There can be your advertisement
300x150
Design Ideas for the Living Room of a Modern Apartment
What is the lack of space in a modern apartment, our brother seems to know not by hearsay. What to do if all unnecessary things from the apartment have already been removed, but there is still no free corner? Standard rooms can be used for non-standard purposes.
For example, equip the entrance hall as a home office. Yes, this is not quite a comfortable area for productive work, but a thoughtful approach can do a lot!
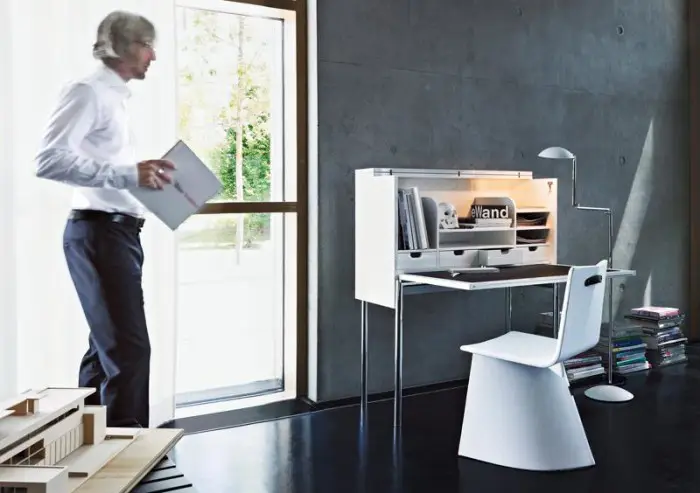
Photo 1 — Working place in the entrance hall Orcus from ClassiCon, designer Grcic Konstantin
Working Place
In a small entrance hall, a simple option for organizing a working place is a hidden office. You can hide the desk or computer stand in a wardrobe-closet behind a special partition. What's not a viable option? Apart from the fact that the separation of this area from the passage will be maintained, all items of the workspace will be masked by the sliding system of the wardrobe-closet. You can allocate a part of the wardrobe for the working place or organize your own niche, not bound to it.
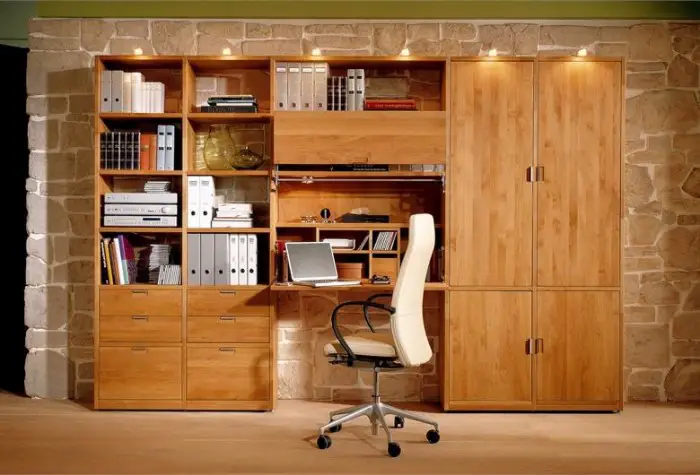
Photo 2 — Compact working place in the entrance hall Lilium desk from Huelsta
Chair or Sofa with a Secret
If you don't have the opportunity to place the desk in a wardrobe-closet and you need to work somewhere, pay attention to chairs and sofas. Some compact modular models provide for a small folding countertop attached to one of the chair handles. Therefore, when necessary, this corridor furniture can serve as a temporary workspace.
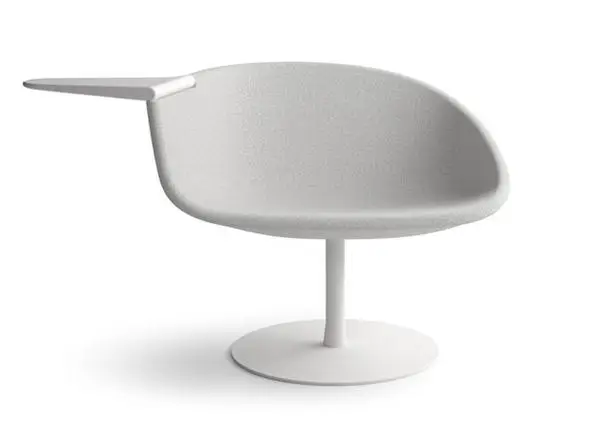
Photo 3 — Moment with a laptop stand from Offecct, designer Khodi Feiz.
Electrical Wiring and Lighting of the Working Zone
When setting up a working zone in the entrance hall, plan the placement of light fixtures and ensure the presence of additional outlets for powering the computer and attached devices. Since this room is often used by all household members, the cables crossing the entrance hall should be masked and securely hidden.
If the working place is located in a wardrobe-closet, take care of additional spot lighting. A more original, portable option is a USB lamp or a stylish light fixture on battery cells.
Compactness of the Office in the Entrance Hall – Advantage or Disadvantage?
That your working zone takes up a couple of square meters in conditions of small apartment living is a huge plus, but on the other hand, it's the biggest disadvantage. Due to lack of space, working here can be unfamiliar and inconvenient. Not everyone likes being literally stuffed into a wardrobe. Therefore, if the width of the passage allows it, organize an open workspace, put a stylish desk, hang several shelves on the walls – and that's it!
For zoning such a space, you can use decoration of the walls and floor that is different from the overall design of the entrance hall, use another type of lighting, and so on.
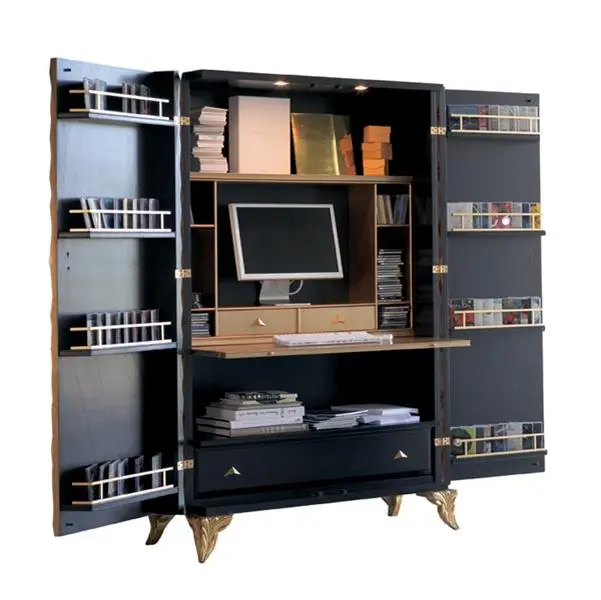
Photo 4 — Hidden workspace from Bizzotto
When organizing this type of workspace, it's better to sit with your face towards people walking by. On one side, such an arrangement may seem impractical, but walking through the entrance hall behind you will be more alarming than distracting from work.
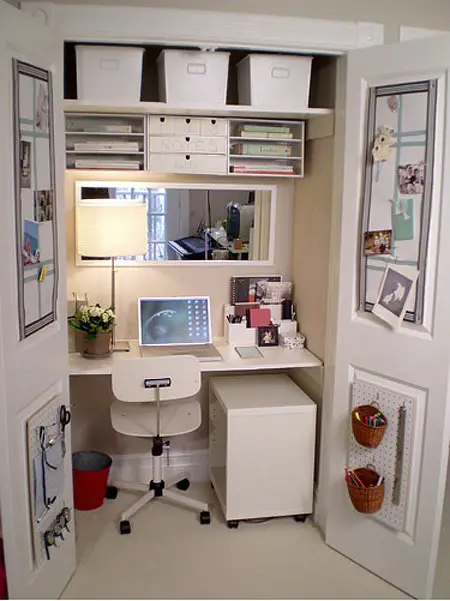
Photo 5 — Hidden workspace in a niche
Again, if there are free centimeters of area, separate it with a small screen or roll-up curtains mounted to the ceiling: this way you won't clutter up extra floor space.
Beautiful Cozy Corner Under the Stairs
In a house with a second or half-floor, you can use the space under the stairs for a workspace. On one hand, you don't fully enclose yourself in a box, but such a place also cannot be called open. The entrance hall will lose little from the fact that you put a compact computer desk under the staircase (unless this space was previously occupied by shoe storage shelves).
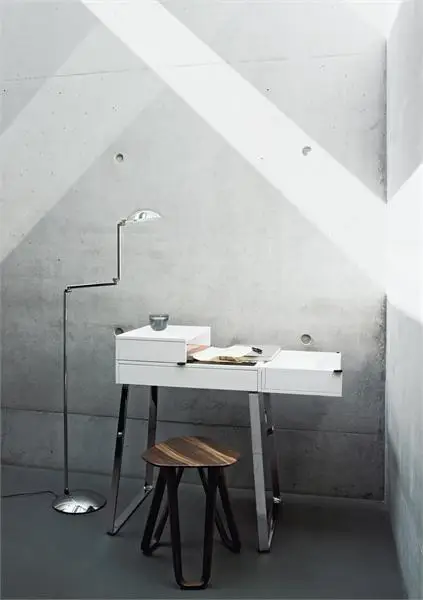
Photo 6 — Open workspace in the entrance hall Zelos from ClassiCon, designer Boeninger Christoph
An open workspace is not convenient enough because you have to keep it in perfect condition all the time, and the concept of 'creative clutter' at the workspace has to be forgotten for a while. An interesting option for those who enjoy disorder is a screen or a sliding partition that can hide all the consequences of your work.
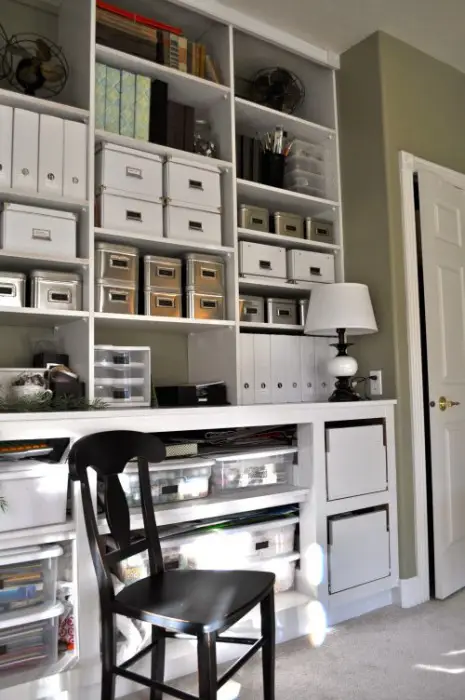
Photo 7 — Workspace from IKEA
And yes, a compact workspace does not provide for working at a bulky computer. We recommend getting a thin laptop.
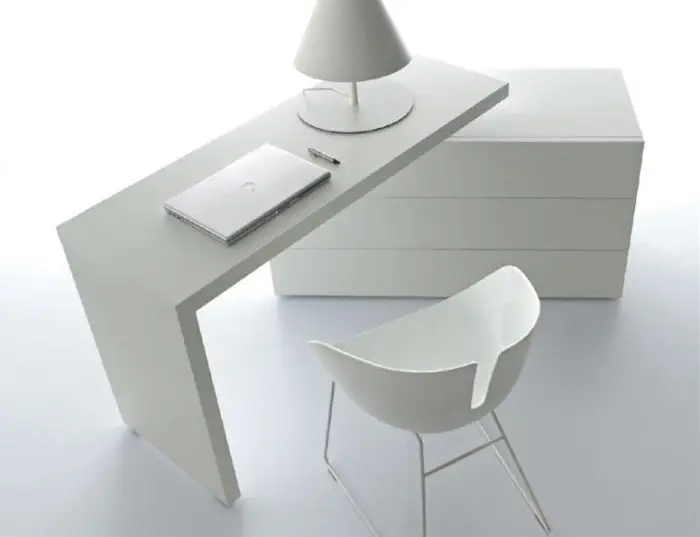
Photo 8 — Compact workspace from Caccaro
More articles:
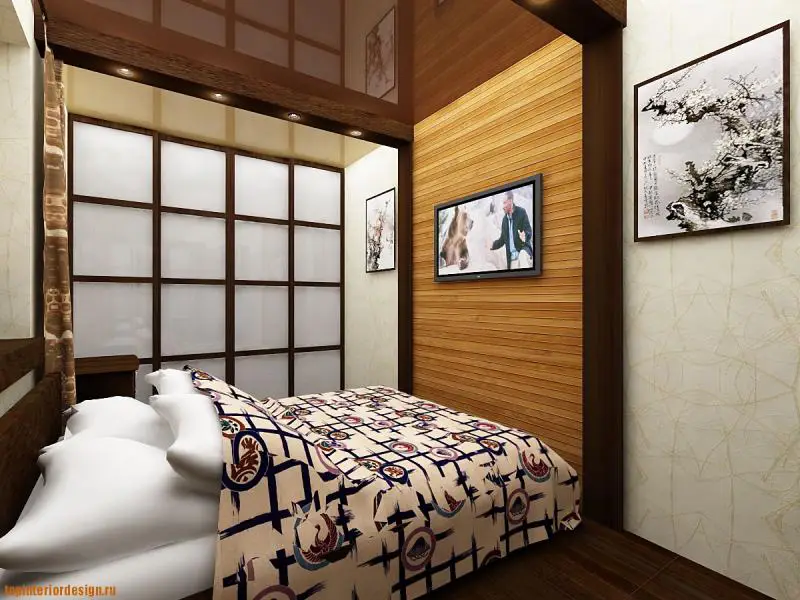 Narrow and Very Narrow Bedroom Interior
Narrow and Very Narrow Bedroom Interior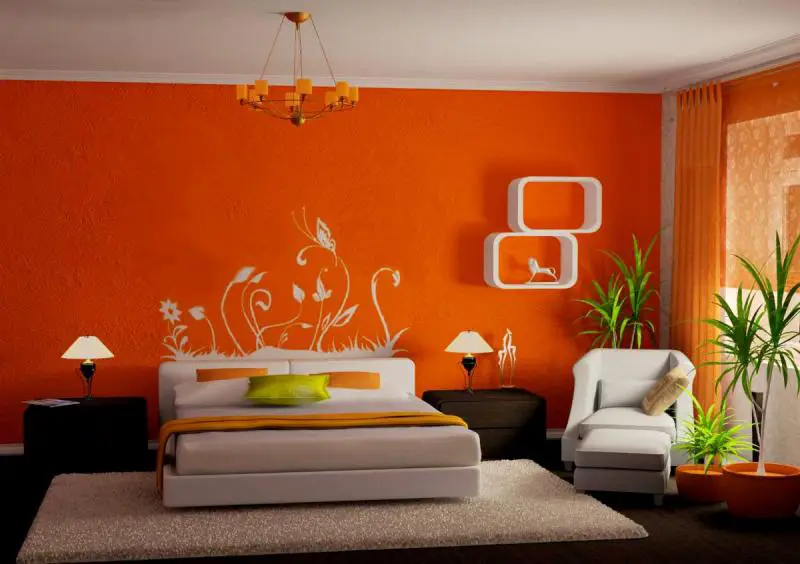 Bedroom Wall Design: From Decoration to Finishing
Bedroom Wall Design: From Decoration to Finishing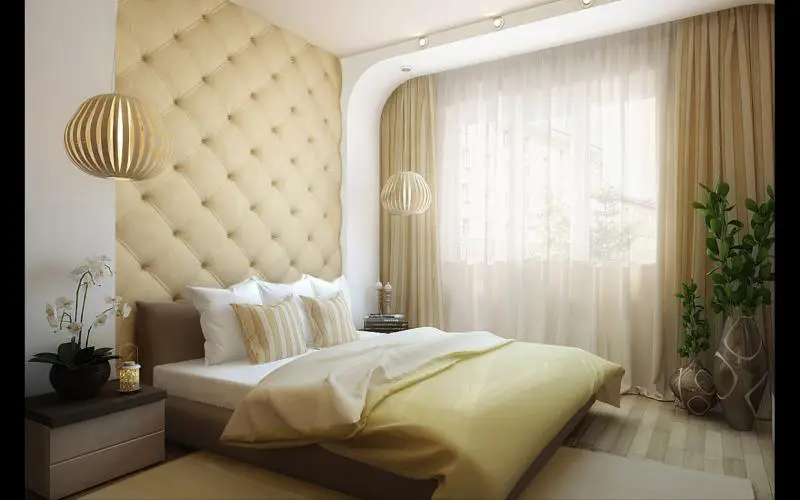 Design of a Small Bedroom Made by Yourself
Design of a Small Bedroom Made by Yourself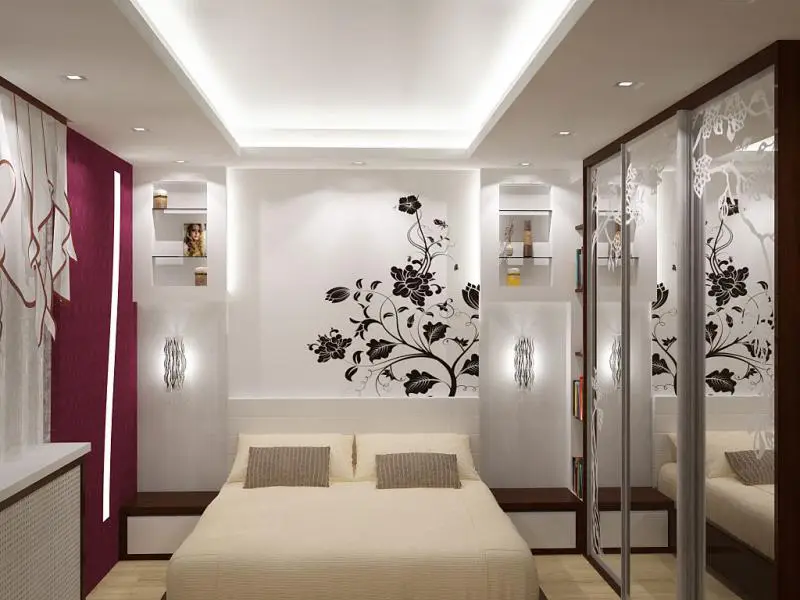 Online Bedroom Design. Take the Matter into Your Own Hands!
Online Bedroom Design. Take the Matter into Your Own Hands!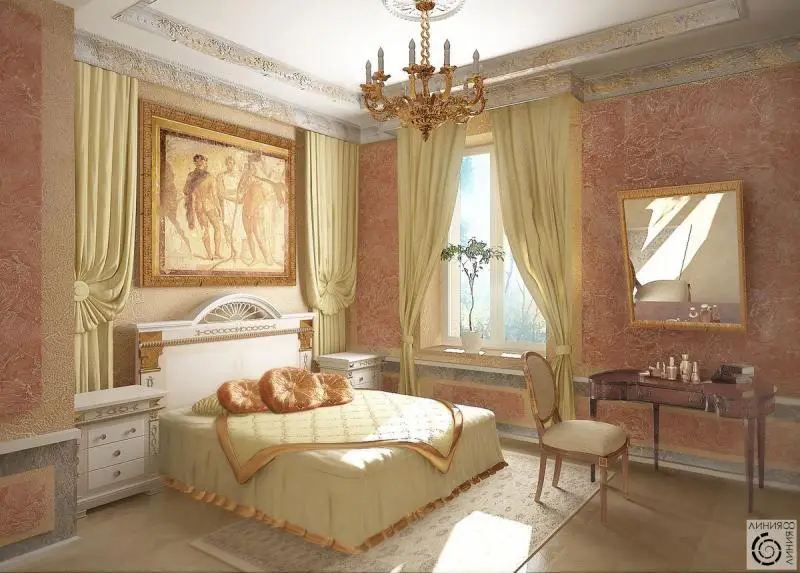 Bedroom Interiors in Classical Style and More
Bedroom Interiors in Classical Style and More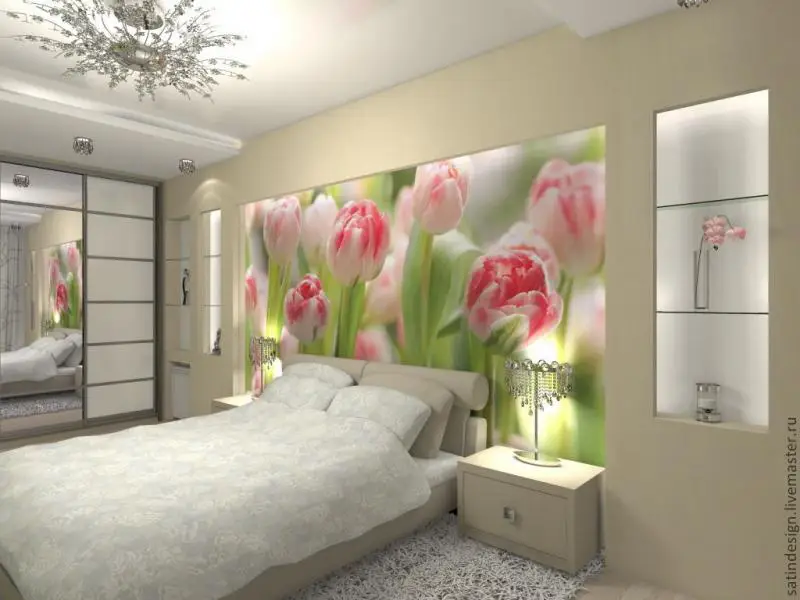 Bedroom Design for Young Couples. Cozy Romantic Corner
Bedroom Design for Young Couples. Cozy Romantic Corner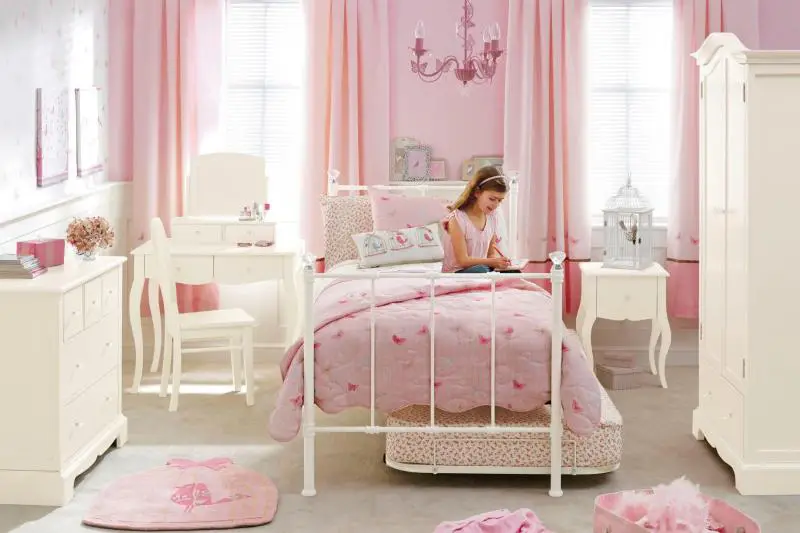 Design of a Teen Girl's Bedroom. A Place for Creativity and Inspiration
Design of a Teen Girl's Bedroom. A Place for Creativity and Inspiration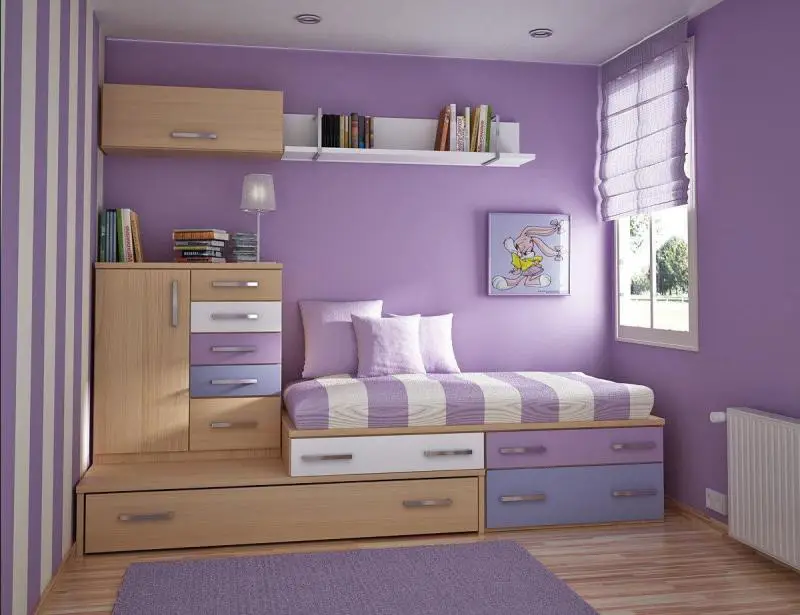 Teen Bedroom Design. Creating Personal Space for Children
Teen Bedroom Design. Creating Personal Space for Children