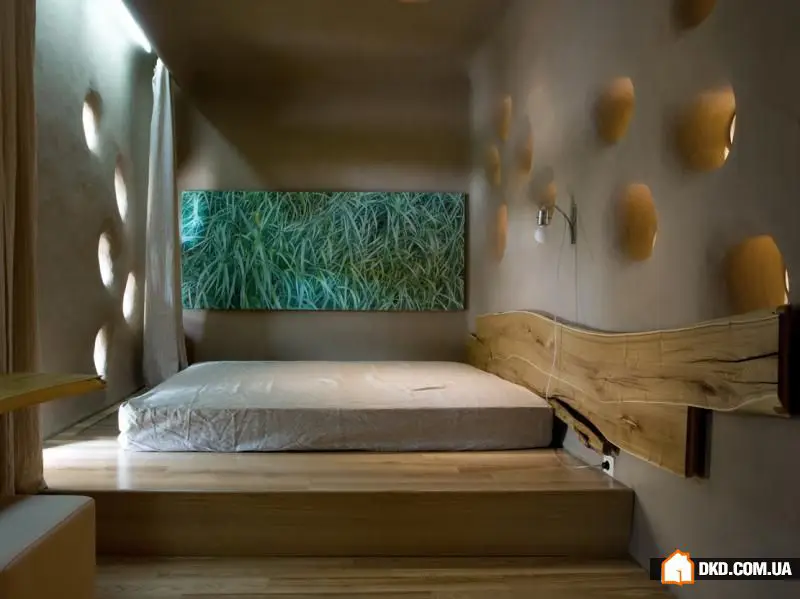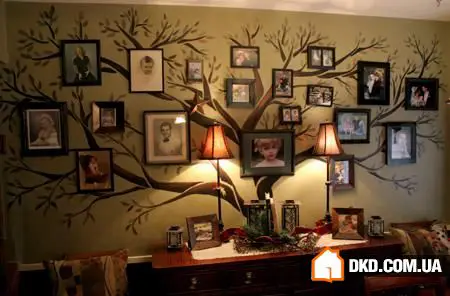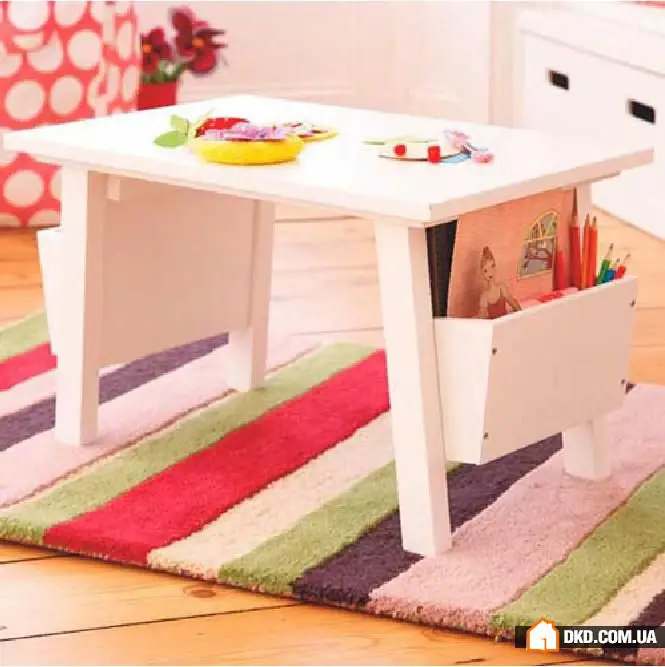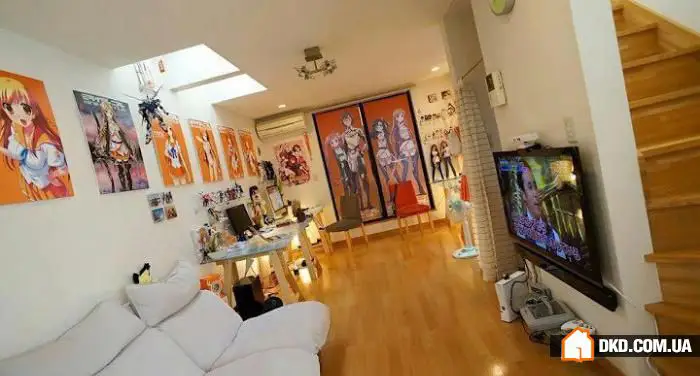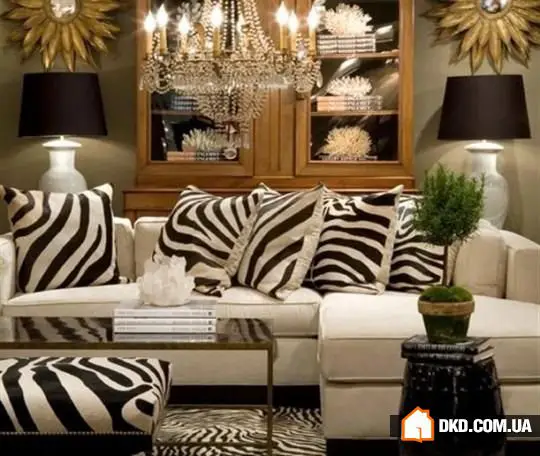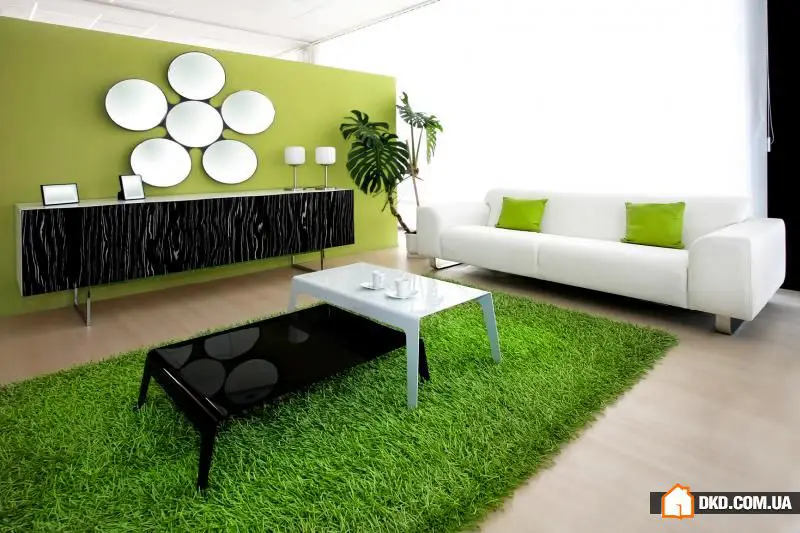There can be your advertisement
300x150
Narrow and Very Narrow Bedroom Interior
Narrow and very narrow bedroom interior. A rectangular bedroom, in addition to its size, can be a real headache for the owners.
Narrow and very narrow bedroom interior. A rectangular bedroom, in addition to its size, can be a real headache for the owners. It seems that the design of a 3x4 m bedroom should only consider the small size of the room itself, while the design of a 3x5 m or 3x6 m bedroom should already be "fighting" against too elongated space. 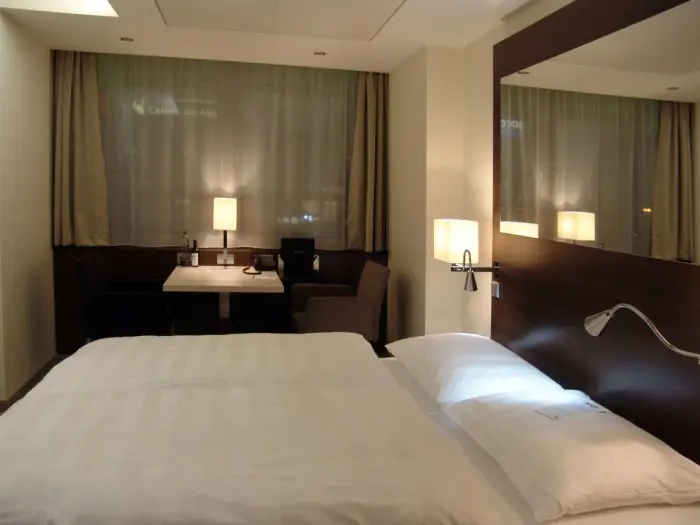
Photo 1 — Mirrors on the walls visually expand the space
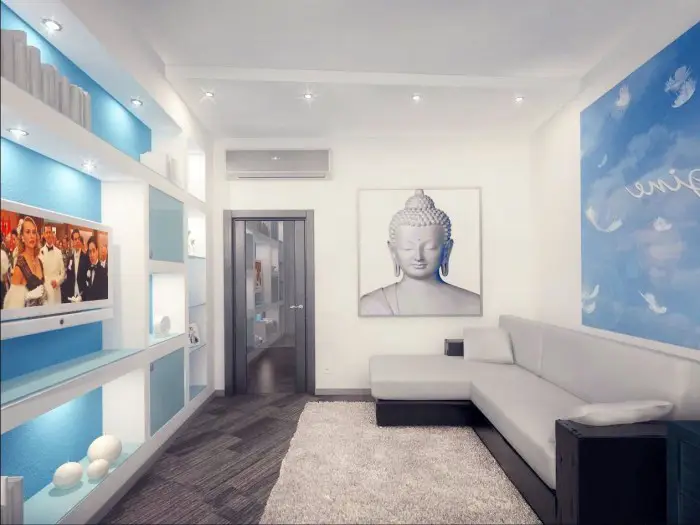
Photo 2 — Such a design of a rectangular bedroom visually expands two long walls of the room
This type of design in a rectangular bedroom visually expands two long walls of the room and neutralizes the "pressing" effect of the elongated space. This effect is further enhanced by contrasting floor and ceiling — dark lower part and light upper part expand the space upwards, thereby reducing the negative effect of a long bedroom.
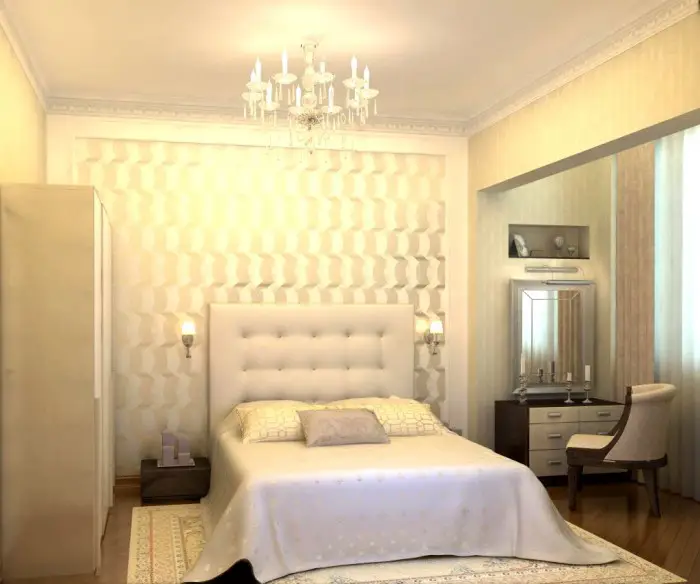
Photo 3 — A narrow and long bedroom can also be visually expanded by installing additional partitions
The space of a narrow and long bedroom can also be "treated" by installing additional partitions that shorten the overall length of the room by creating separate sections. This solution in combination with appropriate furniture arrangement gives a unique effect and can completely eliminate the feeling of constricted walls.
Moreover, in the example above, all the above-mentioned methods are further enhanced by color and light: long walls, being light-colored, receive additional illumination. The result is evident — the room does not appear elongated.
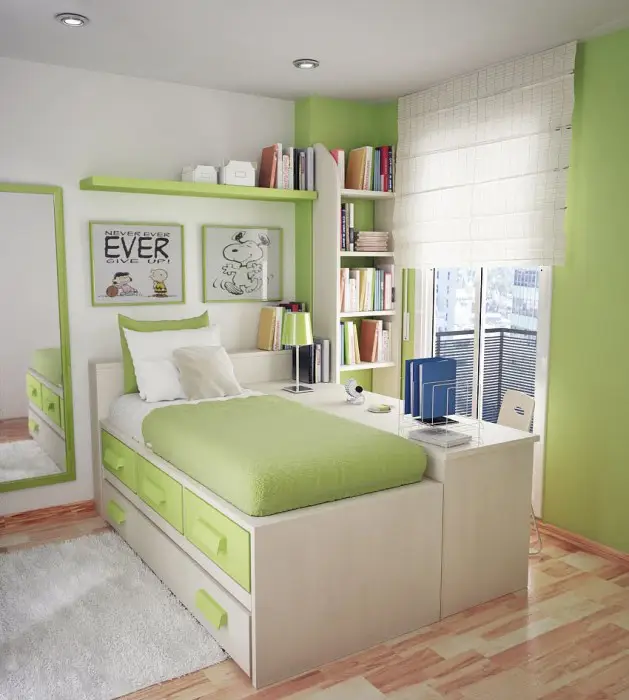
Photo 4 — In this case, the design assumes the presence of relatively tall elements blocking space along the long side of the room
A long room can be transformed by how a square bedroom design looks like: it's about creating the effect of a square room within an elongated one. In this case, the design assumes the presence of relatively tall elements blocking space along the long side of the room. The same trick can be useful to prevent a 3x3 m bedroom from appearing cramped.
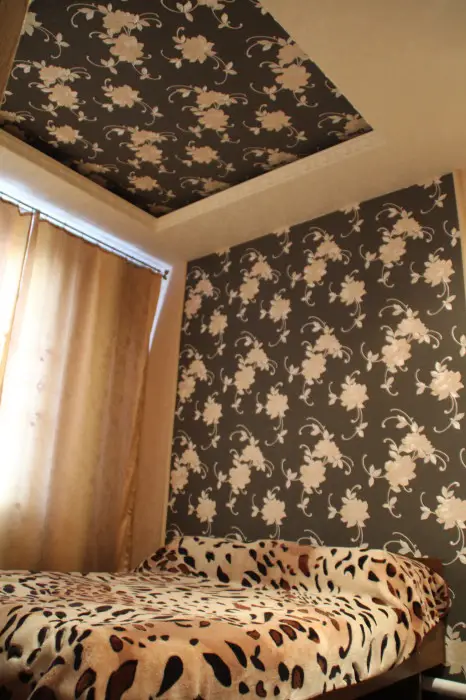
Photo 5 — The negative space of the bed against the headboard and ceiling shifts the visual perception of a small room's space
Another way to enhance the space, based on the same visual expansion effect, is seen in this small sleeping area. The negative space of the bed against the headboard and ceiling shifts the visual perception of a small room's space, giving eyes more room to move. It is exactly due to this that the room seems slightly larger than it actually is.
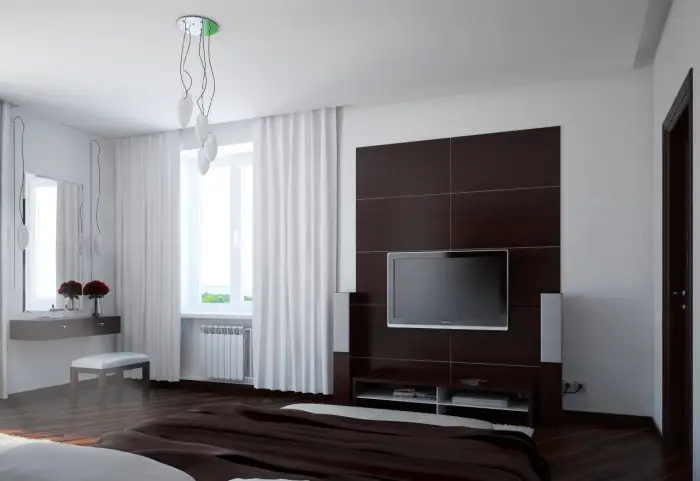
Photo 6 — The design of a corner bedroom skillfully uses space near each window
The design of a corner bedroom does not differ from that of a regular room, except for perhaps having windows in two adjacent walls. In this case, the designer only needs to decide how best to utilize the space near each window for the benefit of the inhabitants.
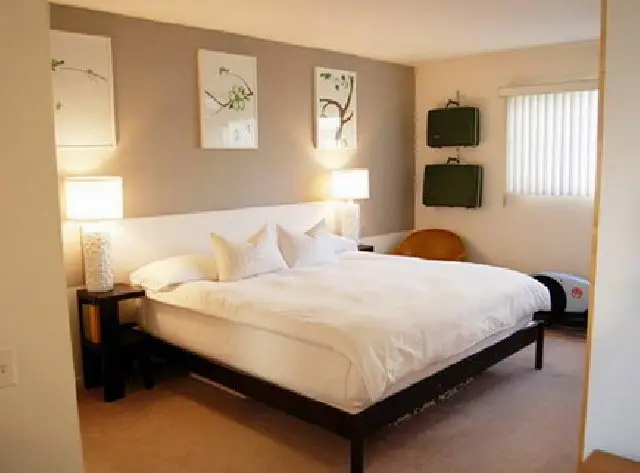
Photo 7 — The main rule for visually increasing the space is light and color
Generally speaking, the same rule is used for increasing visual space in small rooms — light and color. For example, the sample above uses not only bedside lights but also several white-background paintings arranged horizontally. Their horizontal arrangement visually expands the wall they are on.
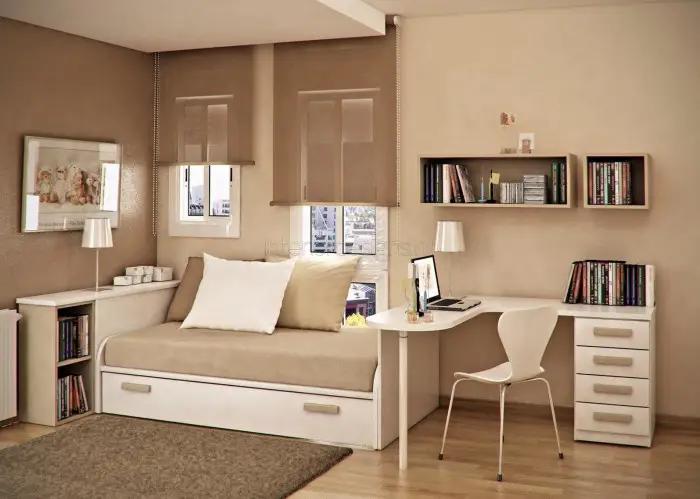
Photo 8 — Still, each problem with a narrow room requires its own individual solution
In fact, there can be many solutions to the problems that arise in long and narrow rooms, but each of them requires an individual approach.
