There can be your advertisement
300x150
Entry Hall Living Room and Several Interesting Ideas
What needs to be considered when decorating an entry hall living room? When developing a renovation plan, keep in mind that several people can be in the entry hall at once. It is not only the presence of free space that matters, but also its proper organization: the interior of the entry hall should be arranged so that when three or more people are in the room, none of them, while doing their own task, hinders another.
What Needs to Be Considered When Decorating an Entry Hall Living Room?
When developing a renovation plan, keep in mind that several people can be in the entry hall at once.
It is not only the presence of free space that matters, but also its proper organization: the interior of the entry hall should be arranged so that when three or more people are in the room, none of them, while doing their own task, hinders another. In practice, if everything is calculated correctly, you will never find yourself in a situation where guests have to put on clothes and leave one by one due to the tightness of the corridor.
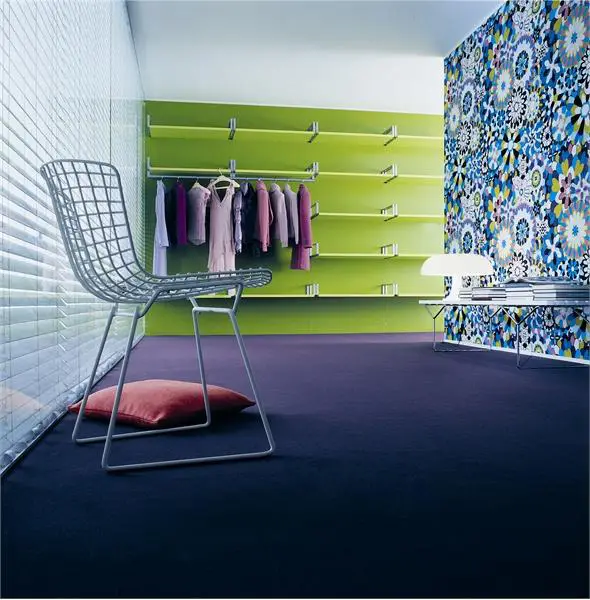
Photo 1 — Modern Entry Hall Cabina by Lema (design CRS Lema)
Calculating the number of people in the apartment is also important when purchasing functional elements of the entry hall: hooks for clothes, choosing a walk-in closet, floor-standing tall coat rack, or hanging shoe shelves.
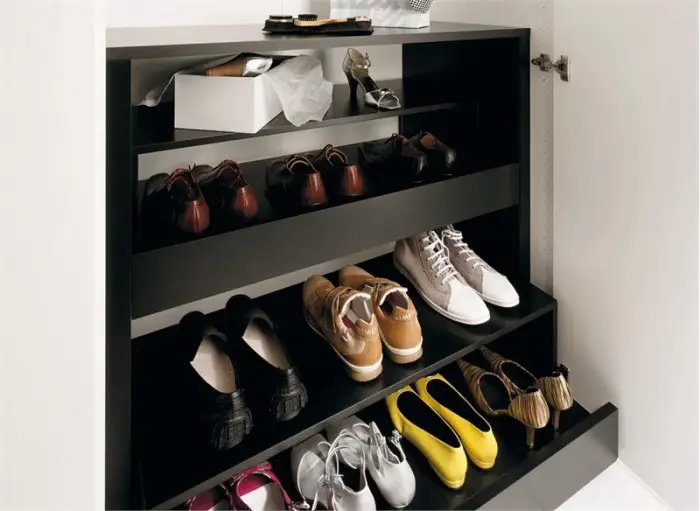
Photo 2 — Functional Shoe Storage Shelves Flexx Wardrobe Interior by Now! by Huelsta
If the initial apartment size does not allow it, you can consider a small renovation to make the wardrobe, living room, or kitchen combined with the entry hall: this way you will gain necessary free space and eliminate unnecessary partitions in your apartment.
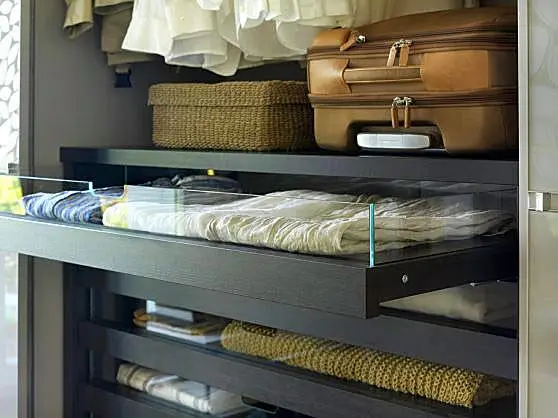
Photo 3 — Spacious Shelves for Entry Hall Banner by Feg, designer Castiglia Associati
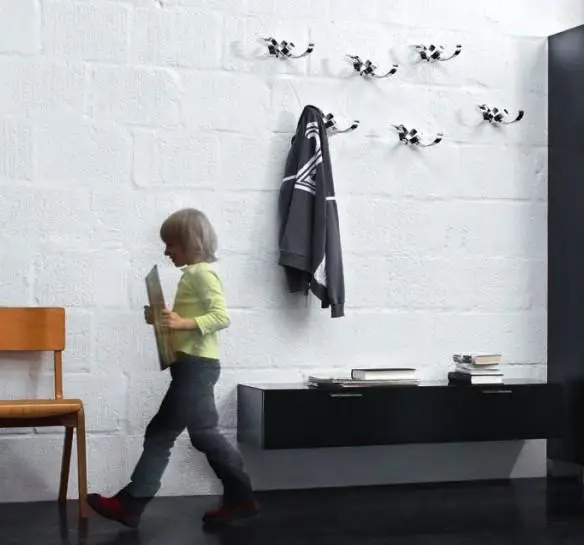
Photo 4 — Hooks in Entry Hall Interior, model Select by Sudbrock, designer Haverkamp Manfred
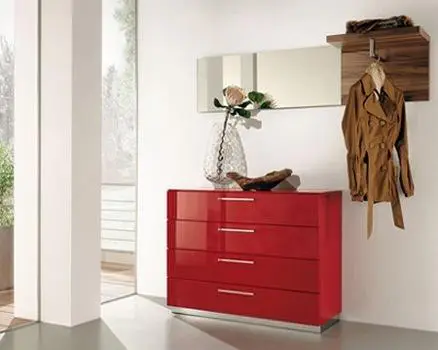
Photo 5 — Stylish Lilac Hallway by Huelsta
At First Glance. Determining the Character of the Owner of an Entry Hall Living Room
Some homeowners, like to their hallways, demand elegance. To instantly convey to guests entering whose house they are invited, there is no need to spend a lot on expensive furniture or designer surface finishes. It is sufficient to bring the interior of the entry hall into strict order.
Nothing speaks better about a person than systematic order in the living room, where every item has not only a place but also a purpose. The less decoration in a small hallway and the more functional furniture and clearly defined zones, the better impression your guest will form about the character and manners of the household.
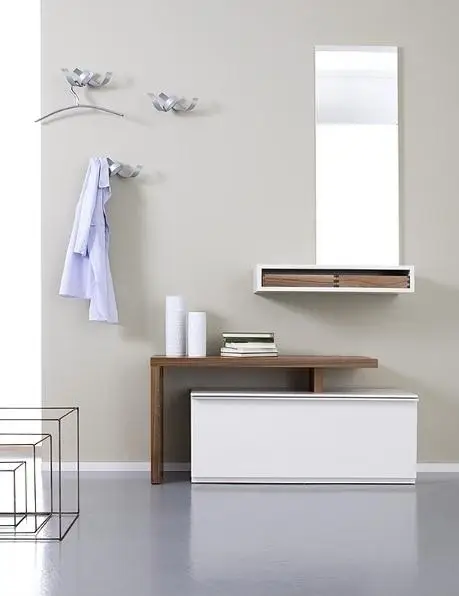
Photo 6 — Ergonomic Entry Hall Sento 4 by Sudbrock
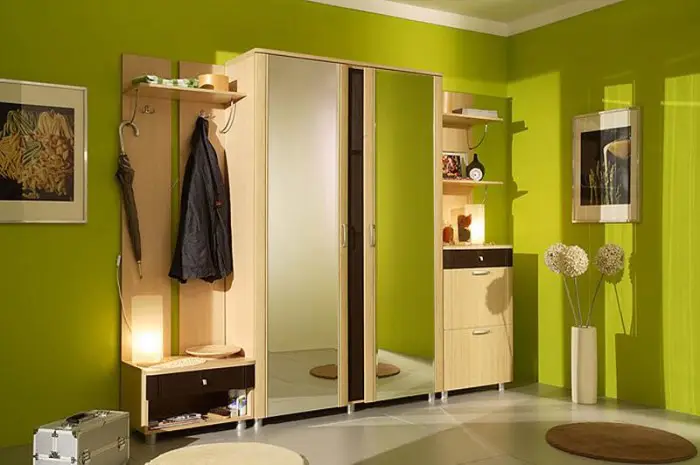
Photo 7 — Typical Entry Hall Aesthetics by Angstrom
To Combine or Not to Combine the Entry Zone
Let’s move further into the apartment. The corridor serves as a connecting element between living rooms, guest rooms, and the kitchen. Often designers suggest decorating it as a continuation of the entry zone in the same style without dividing into zones of entry and passage through the apartment. Undoubtedly, this approach visually enhances the interior of the room, but it also has its downsides. For example, you risk creating chaos in both spaces by smoothly transferring furniture and decor items from one to the other.
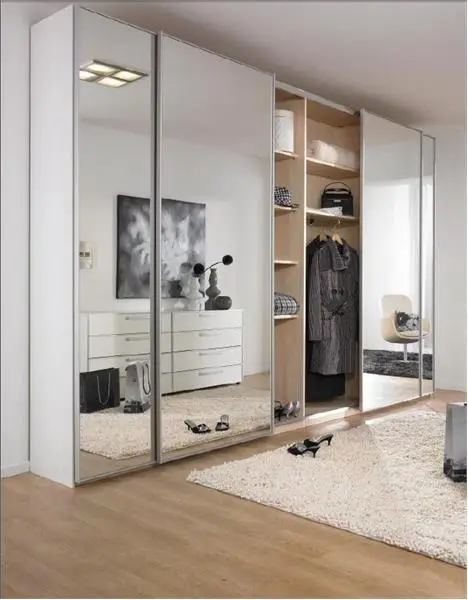
Photo 8 — Wardrobe for Entry Hall Ravenna by Nolte Germersheim Factory
Instead of zoning with finishing materials, you can be smarter and define rooms with the same finishes not by different flooring or bulky partitions, but by light.
Even if lighting fixtures for the entry zone and passageway are selected from the same series, adjusting brightness will greatly help distinguish between the corridor and the entry hall.
Non-standard Layout: Entry Hall Design with a Staircase
Staircases in city apartment interiors are almost never seen, while in country homes, ascending to the second floor from the hall is a common occurrence.
The interior of an entry hall with a staircase should be as practical as possible.
Plenty of light, impact-resistant and wear-resistant flooring with zoning in transitional areas between rooms, well-organized space under the staircase. By the way, under the staircase you can hide a wardrobe or just a few shelves and coat hangers for clothes.
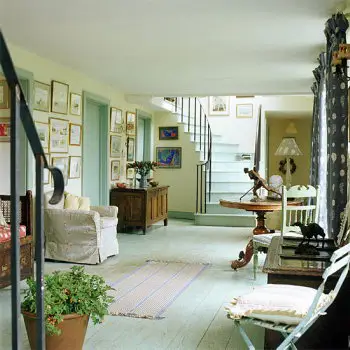
Photo 9 — Staircase in Entry Hall Interior
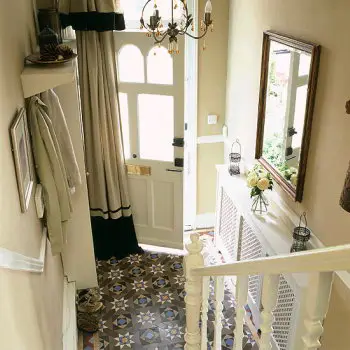
Photo 10 — Staircase in a Small Country House Entry Hall
More articles:
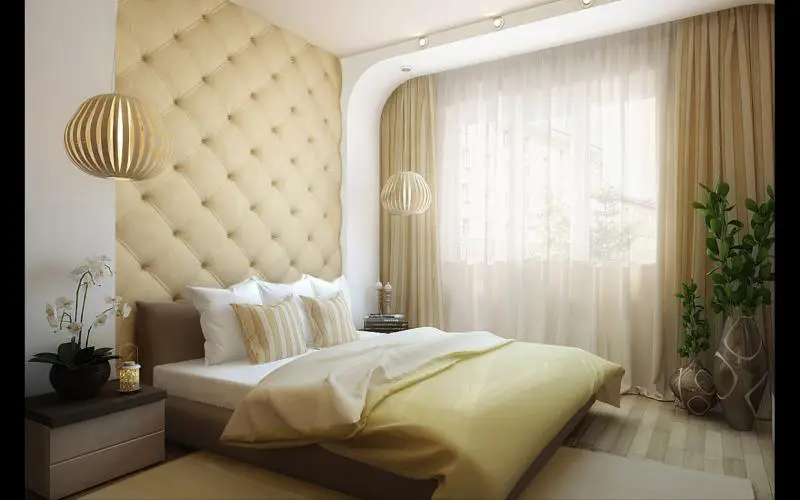 Design of a Small Bedroom Made by Yourself
Design of a Small Bedroom Made by Yourself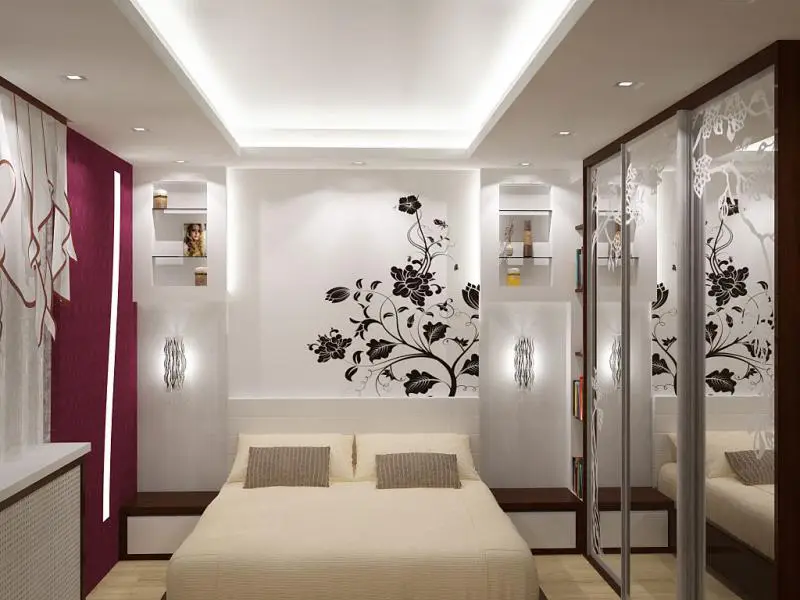 Online Bedroom Design. Take the Matter into Your Own Hands!
Online Bedroom Design. Take the Matter into Your Own Hands!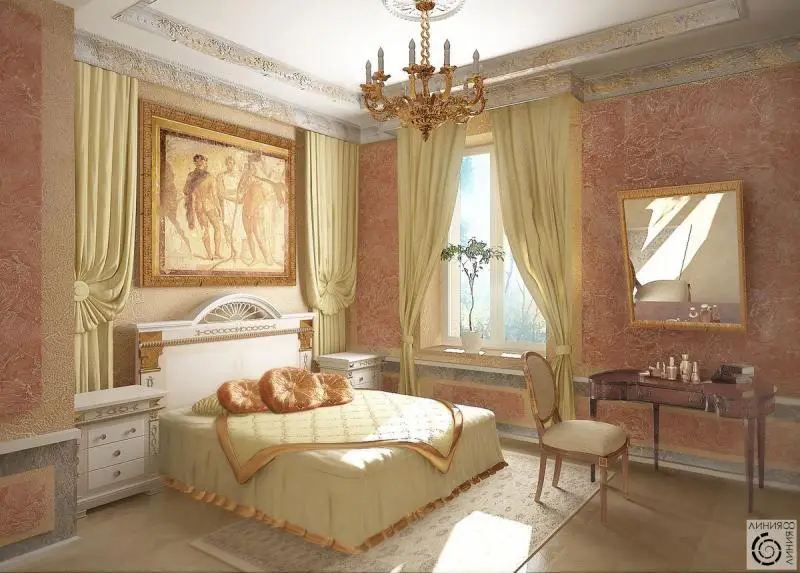 Bedroom Interiors in Classical Style and More
Bedroom Interiors in Classical Style and More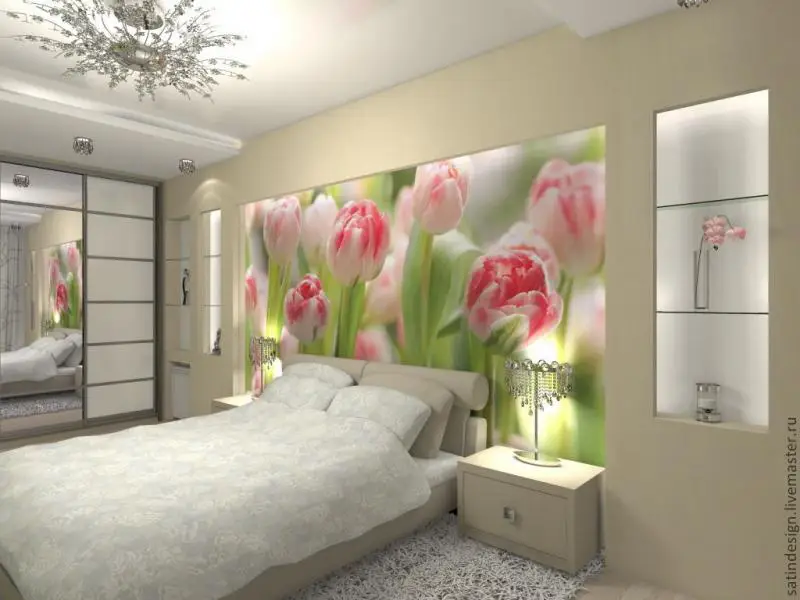 Bedroom Design for Young Couples. Cozy Romantic Corner
Bedroom Design for Young Couples. Cozy Romantic Corner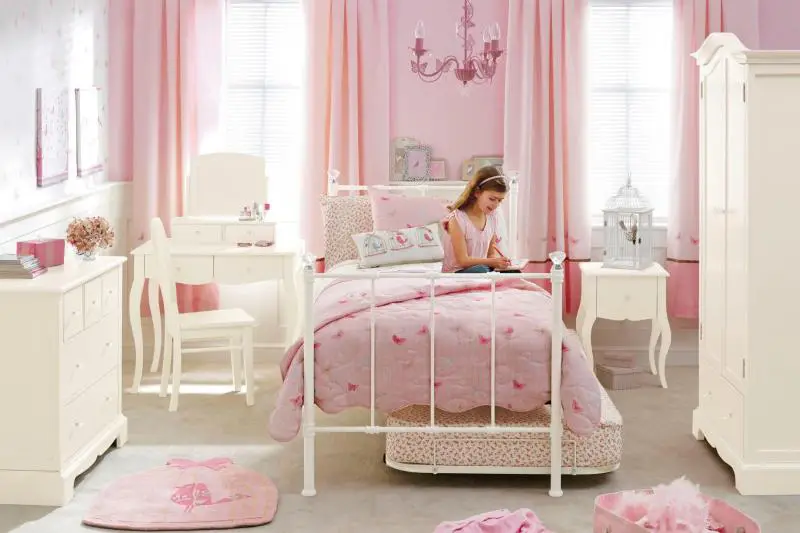 Design of a Teen Girl's Bedroom. A Place for Creativity and Inspiration
Design of a Teen Girl's Bedroom. A Place for Creativity and Inspiration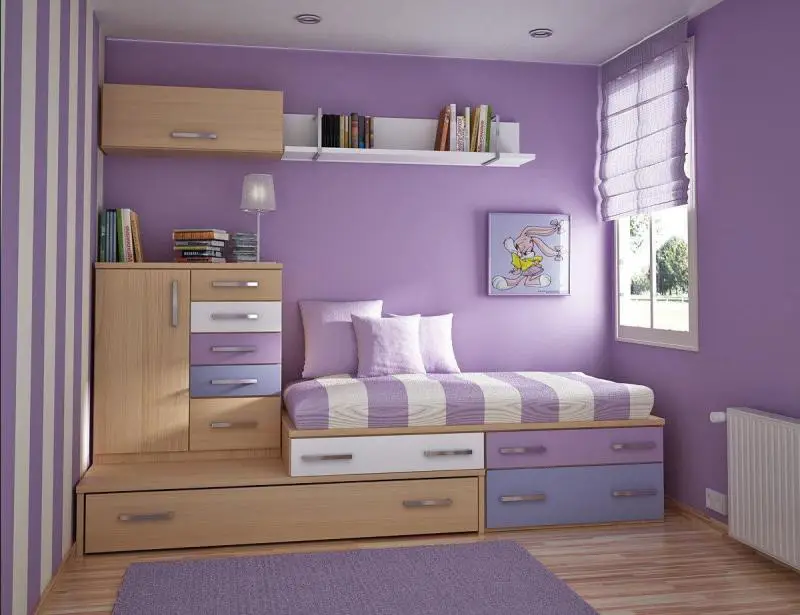 Teen Bedroom Design. Creating Personal Space for Children
Teen Bedroom Design. Creating Personal Space for Children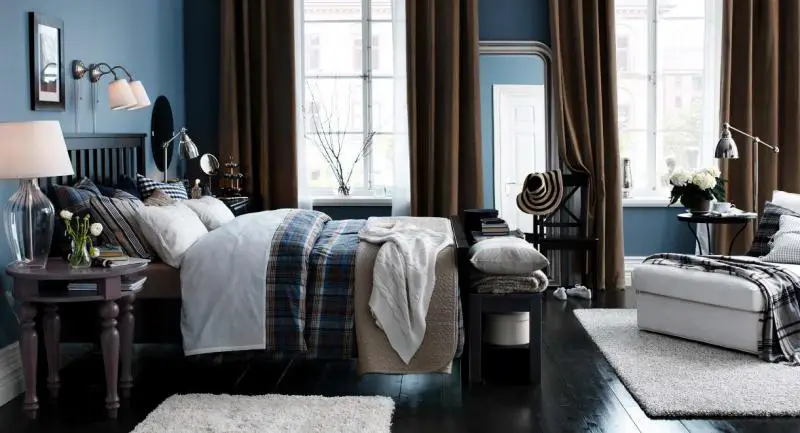 IKEA bedroom interior is always well-thought-out and appropriate
IKEA bedroom interior is always well-thought-out and appropriate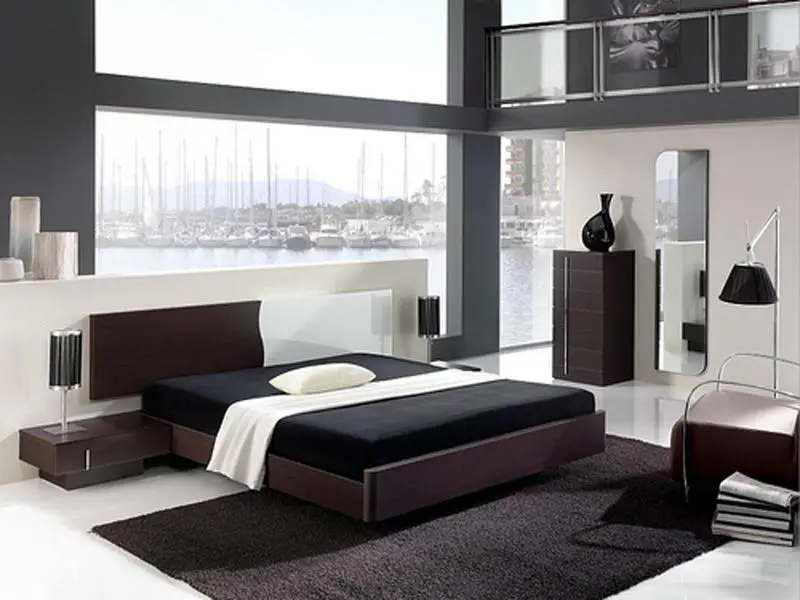 Bedroom Design in Apartment. Creating a Comfortable Interior
Bedroom Design in Apartment. Creating a Comfortable Interior