There can be your advertisement
300x150
Interior of a Long Foyer - A Problem Solved
Options for expanding space. Zoning. The available square meters can be tried to be divided in half: part to be dedicated to the corridor zone, and the other part to remain as a foyer space. Zoning can be done, for example, by flooring.
Options for Expanding Space
Zoning
The available square meters can be tried to be divided in half: part to be dedicated to the corridor zone, and the other part to remain as a foyer space.
Zoning can be done, for example, by flooring: ceramic tile cladding of the space near the door, and the rest of the surface laid with laminate or covered with carpet.
The line dividing these zones does not have to be straight, experiment: let it go diagonally, at an angle or zigzag.
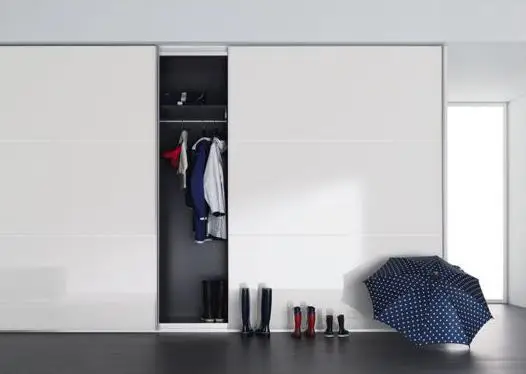
Photo 1 — Spacious cabinet from Interluebke, designers Kraeling Peter, Heide Rolf
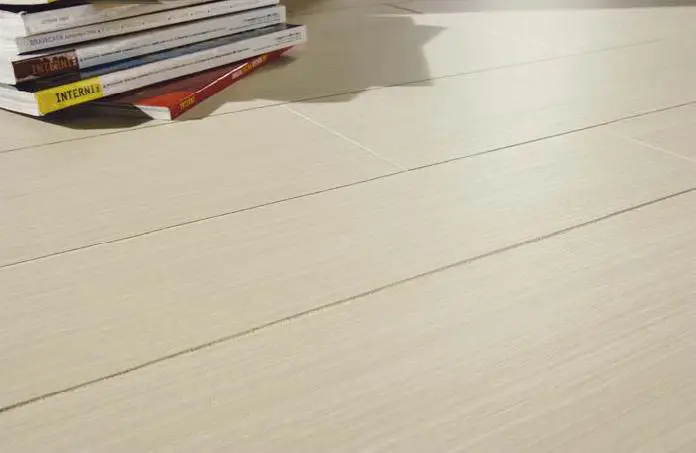
Photo 2 — Board for transverse floor finishing Zebrano from Cerim
Different Floor Coverings
Different floor coverings can be used not only for zoning the room but also to visually expand it. Transverse laying of laminate from narrow and long foyer can make, although only visually, a quite spacious room. Besides laminate boards, you can lay solid wood flooring or tile imitation.
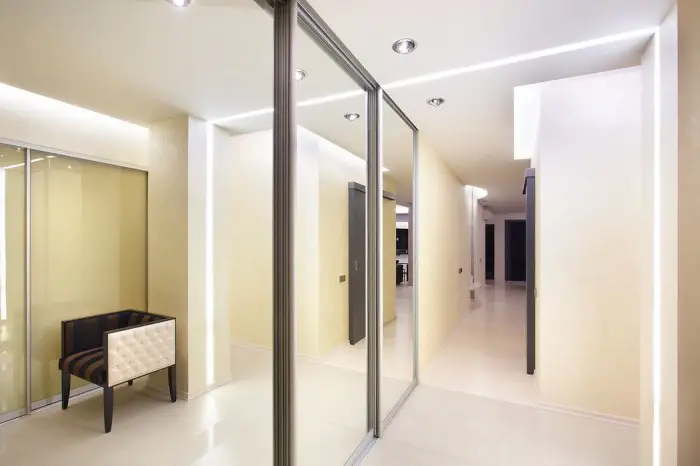
Photo 3 — Interior of a long foyer by New Interior design bureau
Wall Decoration
Save space in the foyer by abandoning the use of bulky materials for wall finishing.
Sheets or tongue-and-groove panels are not able to create a decent decorative or functional coating, but they do take up considerable space. When choosing wallpapers, pay attention to stripes with vertical pattern. Moreover, the room can be visually expanded by using light-colored coverings on the walls.
Some amateur designers suggest using mirror surfaces in panel buildings to visually expand space. Indeed, mirrors help in this matter, but it's not advisable to mount mirror panels on the walls of such foyers: the effect will be almost negligible. If you're going to do it, mirror panels look better on the ceiling of a foyer.
A good way to expand space in a narrow and elongated foyer is to cover the walls with photo wallpapers with an optical effect. If you're unsure whether a particular pattern is optical or just bulky, consult a design bureau for help. It’s not that the idea of photo wallpapers is expensive, but there's a high chance you’ll make a wrong choice, and money spent in vain is not something anyone likes.
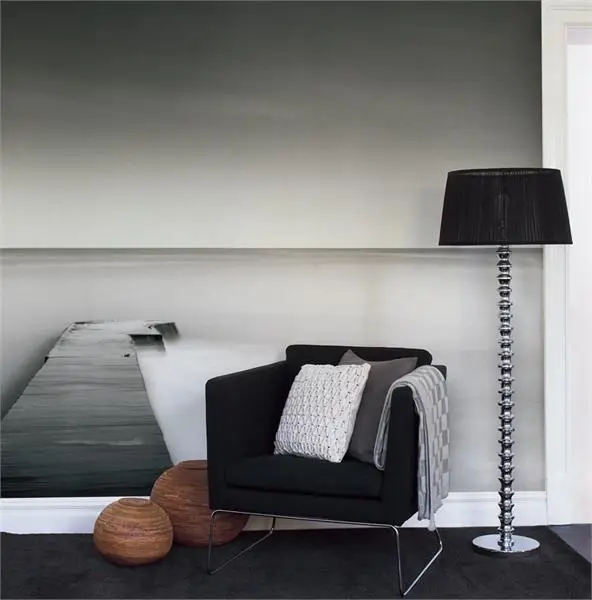
Photo 4 — Photo wallpapers for narrow and long foyer with linear perspective Bridge by Mr Perswall
Minor Rearrangement of the Foyer
Earlier we already mentioned that a long foyer can be divided into zones. But in addition to dividing in the plane, it is also advisable to divide in volume. If there's no possibility to carry out a capital re-planning of the room, you can manage with minor tricks.
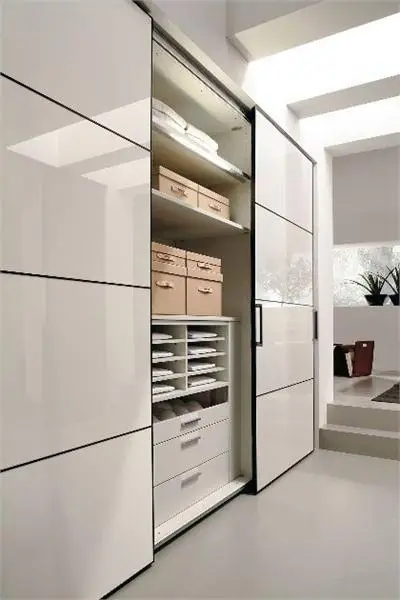
Photo 5 — Increasing room volume by built-in wardrobe Multi-forma sliding-door wardrobe from Huelsta
For example, the entrance area can be highlighted with an arch or partition, clearly defining the boundaries and purpose of this space. Increasing the volume of the room with a new construction can be helped by a glass insert. Glass usually does not look bulky.
Want to achieve a better effect? Do not make the partition in a symmetrical shape: instead of a rectangular arch, it's better to make an L-shaped or angled partition. Asymmetrical shapes "lighten" the interior.
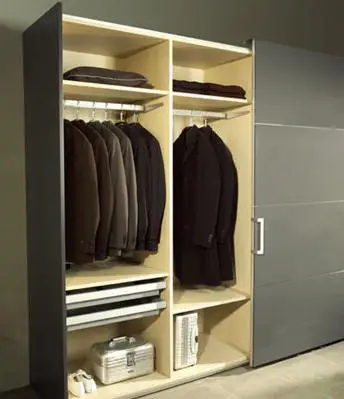
Photo 6 — Built-in wardrobe Kanjo from Moeller Design, designer Moller-Ewerbeck Cord
In the plan of rearrangement, it is possible to include integrating furniture. A tall wardrobe-closet also fits perfectly for zoning the room.
Capital Rearrangement
If so-called "therapeutic" methods have not brought results or if you were initially inclined to more radical approaches, proceed with the re-planning of the room.
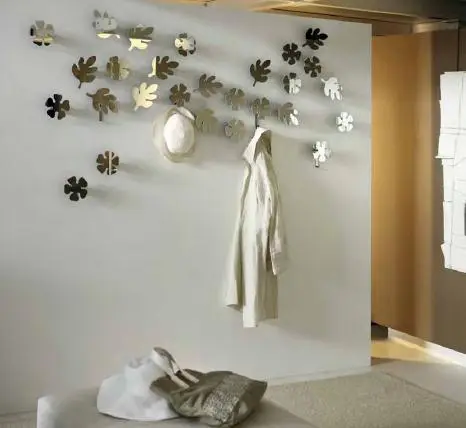
Photo 7 — Design solution for storing accessories Minifrasca-Minilotus from Porada
One of the most desperate ways is to demolish walls not only in the foyer, but also in the entire apartment, turning it into a studio. Our brother might find the amount of free space in such an apartment absurd, but as practice shows, in studio apartments not only figuratively speaking "living became better," but also "living became more fun".
A second practical option: replace solid walls with functional partitions, etc.
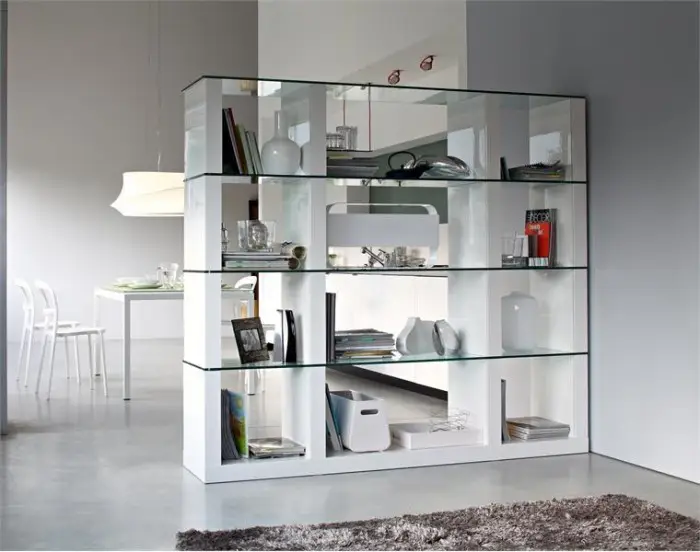
Photo 8 — Partition for zoning the room from Calligaris, designer Cavazzana Stefano
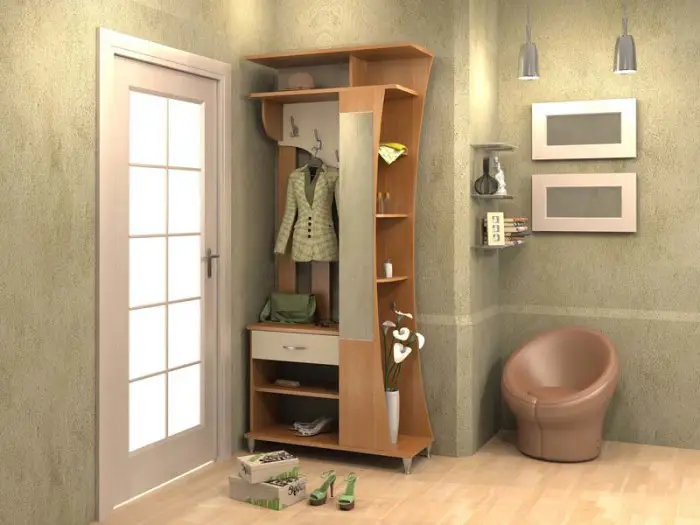
Photo 9 — Design of corner foyers (model Aelita)
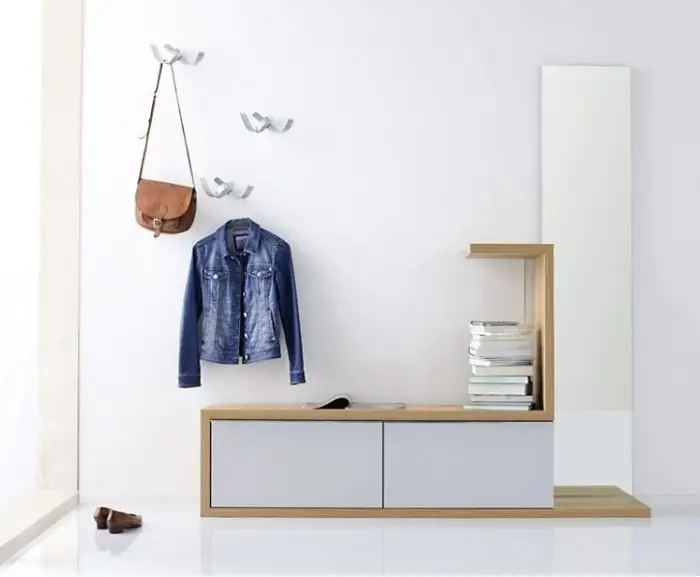
Photo 10 — Minimalist foyer cabinet Sento 6 from Sudbrock
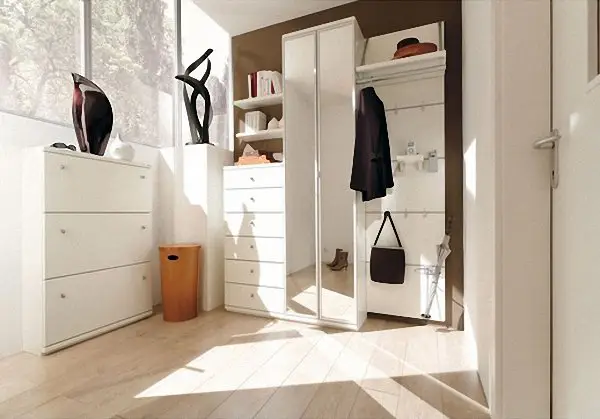
Photo 11 — Design of a square foyer
More articles:
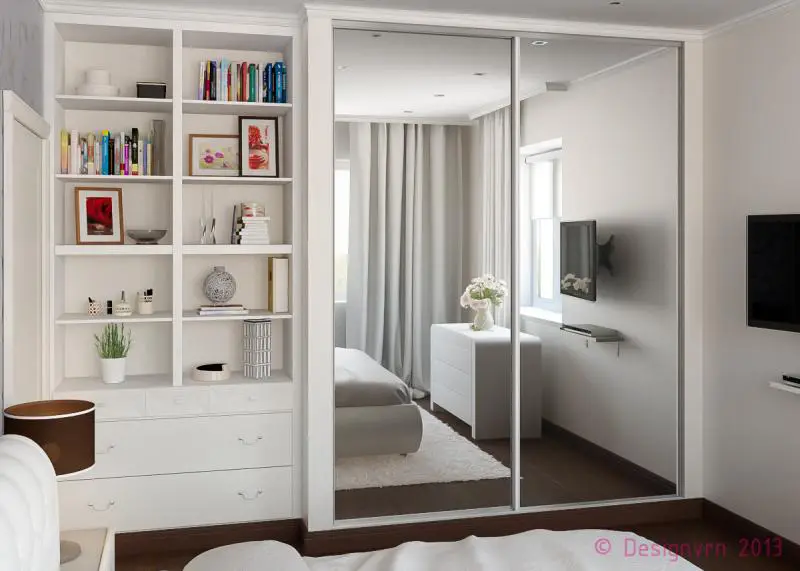 Bedroom Wardrobe Design
Bedroom Wardrobe Design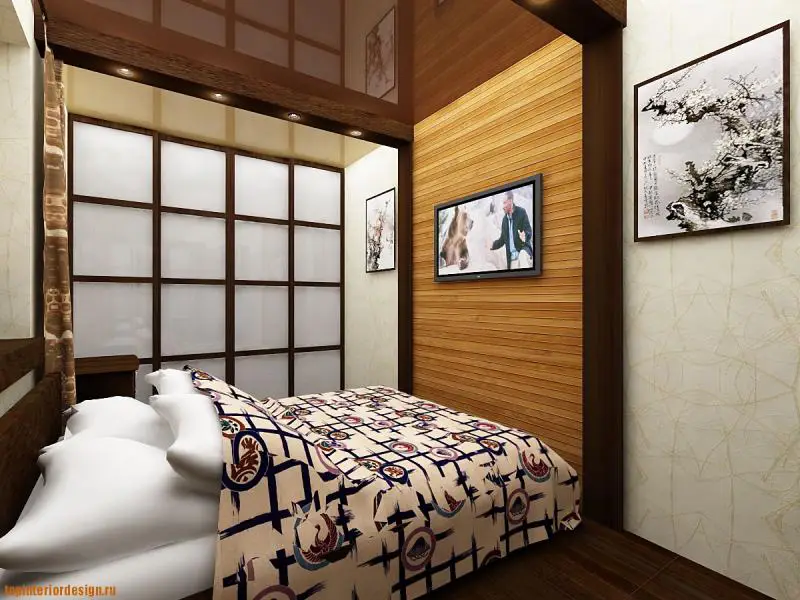 Narrow and Very Narrow Bedroom Interior
Narrow and Very Narrow Bedroom Interior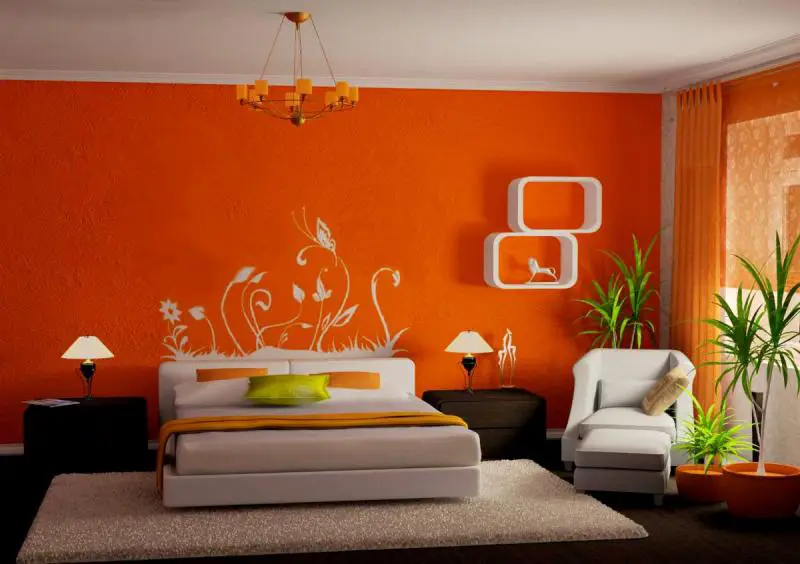 Bedroom Wall Design: From Decoration to Finishing
Bedroom Wall Design: From Decoration to Finishing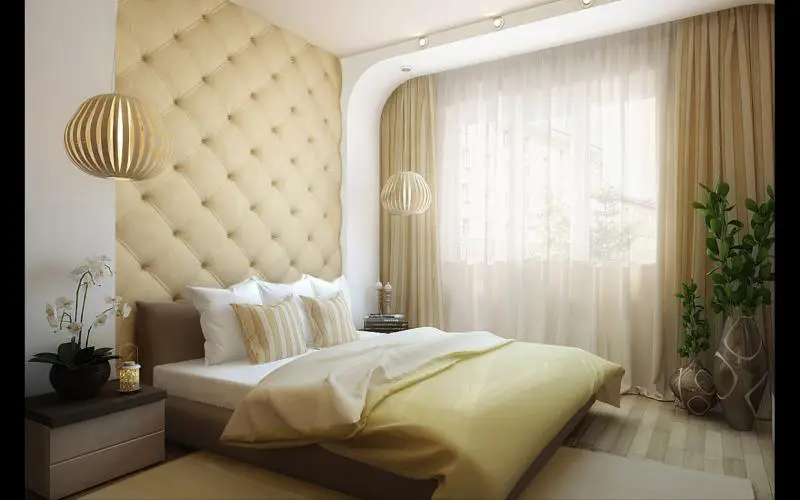 Design of a Small Bedroom Made by Yourself
Design of a Small Bedroom Made by Yourself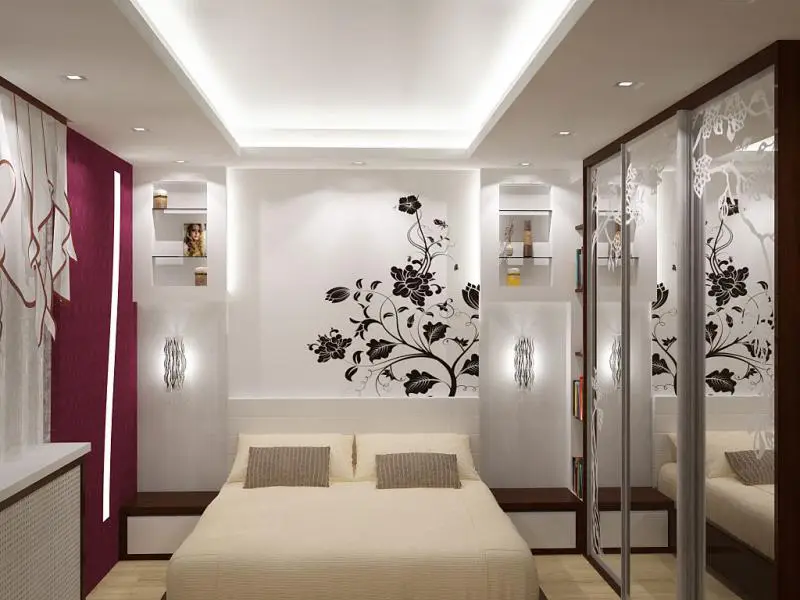 Online Bedroom Design. Take the Matter into Your Own Hands!
Online Bedroom Design. Take the Matter into Your Own Hands!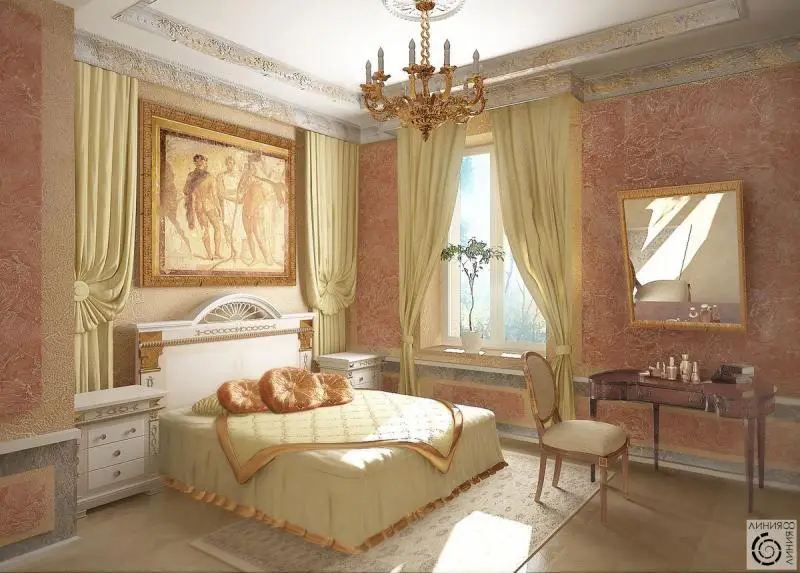 Bedroom Interiors in Classical Style and More
Bedroom Interiors in Classical Style and More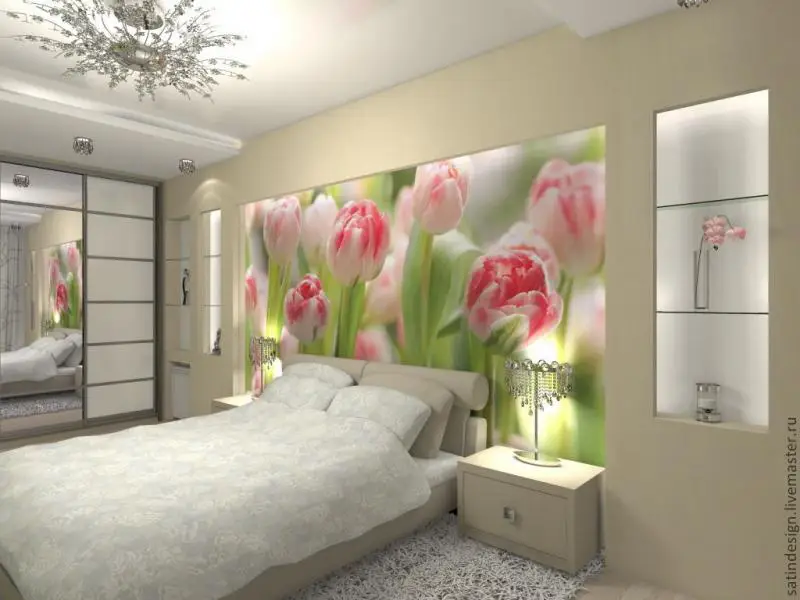 Bedroom Design for Young Couples. Cozy Romantic Corner
Bedroom Design for Young Couples. Cozy Romantic Corner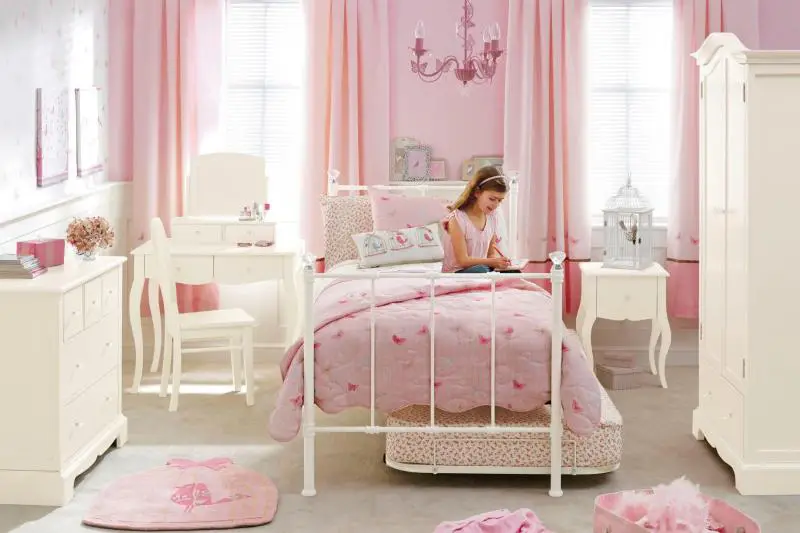 Design of a Teen Girl's Bedroom. A Place for Creativity and Inspiration
Design of a Teen Girl's Bedroom. A Place for Creativity and Inspiration