There can be your advertisement
300x150
Design of a Three-Room Khrushchyovka: Relocation Plans vs Reality
Let's look at the types of layouts for three-room khrushchyovka apartments. There are several types of layouts for three-room khrushchyovka apartments. The smallest area is 44 m², which—agreeably—is not enough even for a two-room apartment, let alone a three-room one. The largest khrushchyovka is 60 m².
Let's look at the types of layouts for three-room khrushchyovka apartments
There are several types of layouts for three-room khrushchyovka apartments. The smallest area is 44 m², which—agreeably—is not enough even for a two-room apartment, let alone a three-room one. The largest khrushchyovka is 60 m². By the way, this variant is the most favorable: both from the point of view of sufficient area for living in a full family and from the perspective of room placement.
As for the remaining three layout types, architects who designed them apparently cruelly joked with hundreds of thousands of their fellow citizens by placing them in passageway rooms.
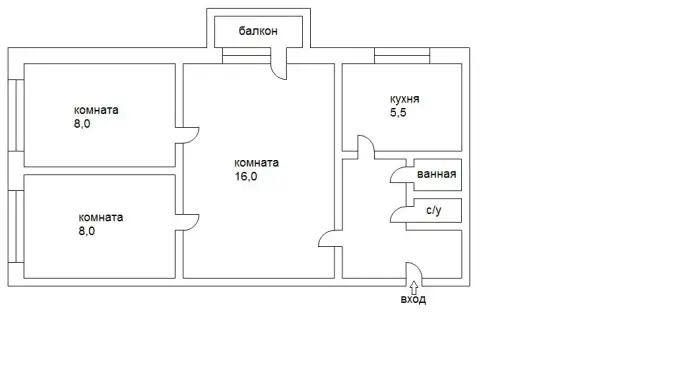
Photo 1 — Layout of a three-room khrushchyovka with an area of 44, 32 and 5.5 sq.m. (‘hut’)
The first and smallest layout, in fact, is the same as a two-room khrushchyovka-‘book’, but one of its rooms is divided into two. It is practically impossible to reconfigure such an apartment. One of the most reliable options is to combine the kitchen with the dining room and then open passages into two small bedrooms.
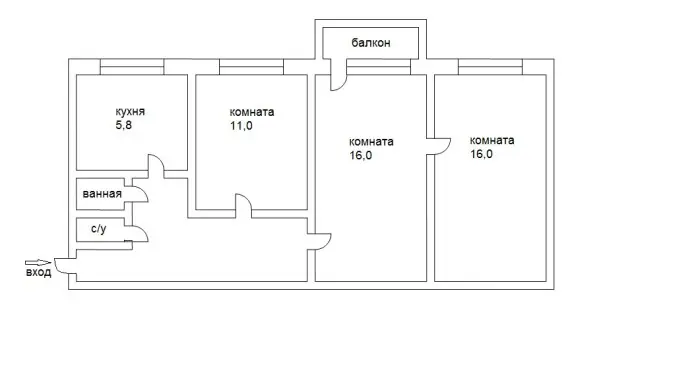
Photo 2 — Layout of a three-room khrushchyovka with an area of 54, 43 and 5.8 sq.m. (‘book’)
The second layout variant from a two-room khrushchyovka-‘book’ is also not very different: the same room arrangement plus one more space.
Relocation is possible by dividing all rooms with significant loss of area.
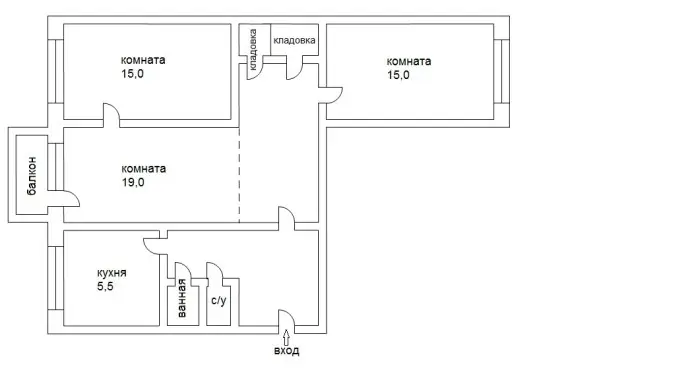
Photo 3 — Layout of a three-room khrushchyovka with an area of 54, 49 and 5.5 (‘tram’)
The third variant is more acceptable for living in three or even four people. The layout can be improved by installing a gypsum board wall along the dashed line and thereby dividing entrances into all rooms of the apartment. It is also easy to demolish storage rooms, replacing them with built-in wardrobes.
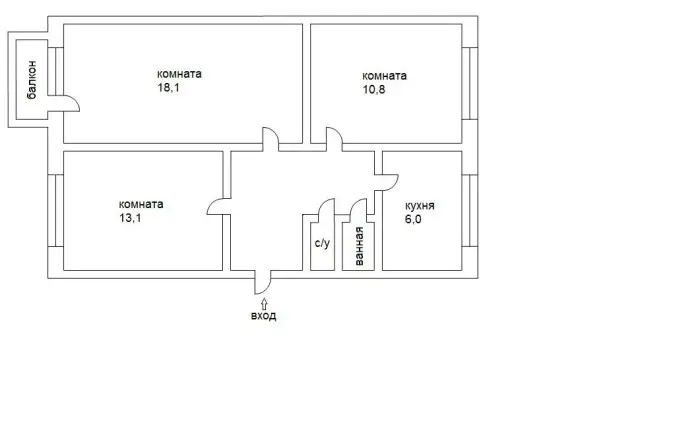
Photo 4 — The most convenient layout of a three-room khrushchyovka with an area of 60, 43 and 6 sq.m.
The fourth layout variant is the most favorable for people living in khrushchyovka apartments: all rooms are separate, no relocation is needed, except perhaps expanding the 6-meter kitchen into a combined room with the dining area.
Design of a Three-Room Khrushchyovka
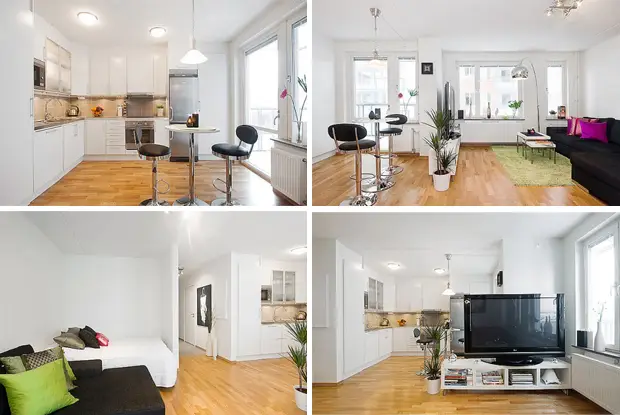
Photo 5 — From a khrushchyovka — a spacious studio!
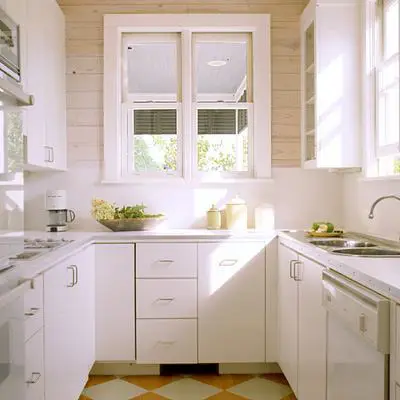
Photo 6 — Interior of a compact kitchen in a corner khrushchyovka
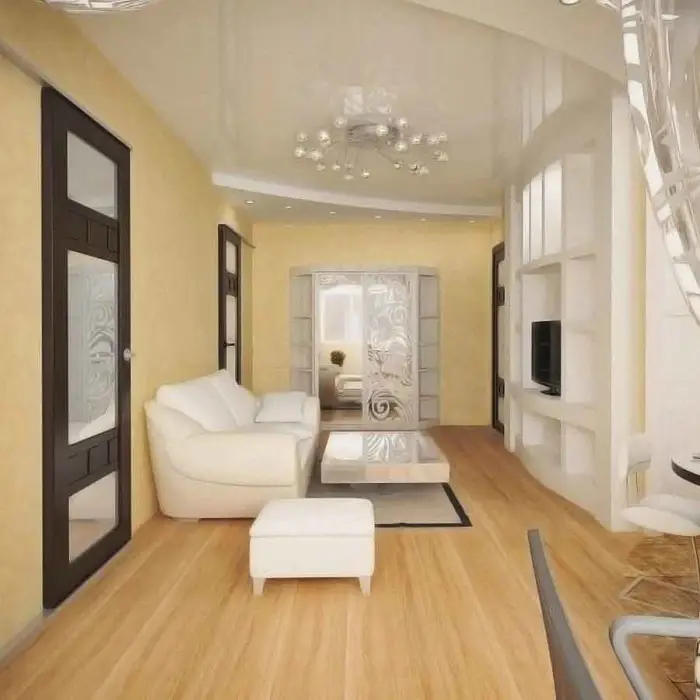
Photo 7 — Living room
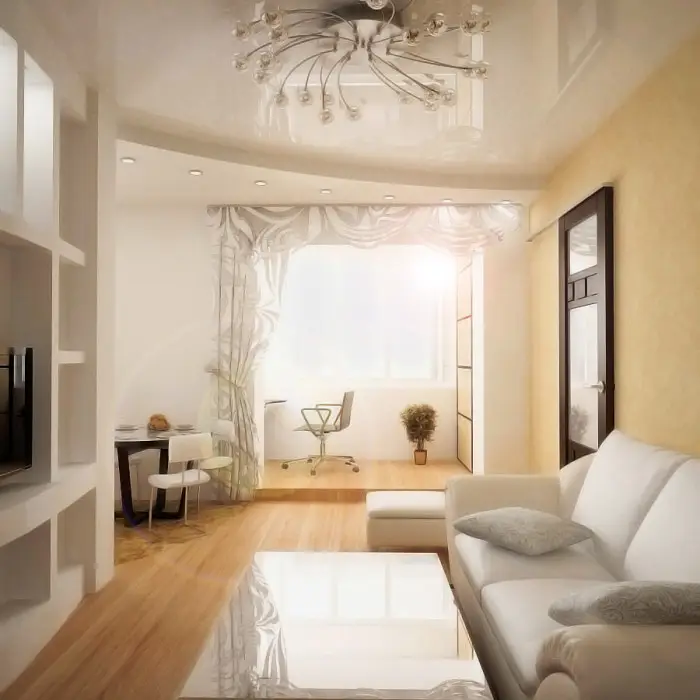
Photo 8 — Workplace on an open balcony
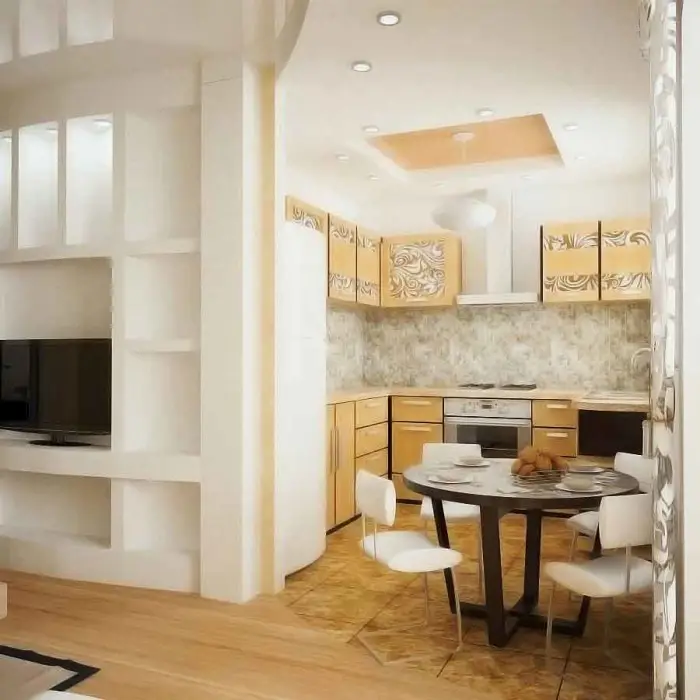
Photo 9 — Partially removing the wall between kitchen and living room solved the issue of small size in a khrushchyovka kitchen
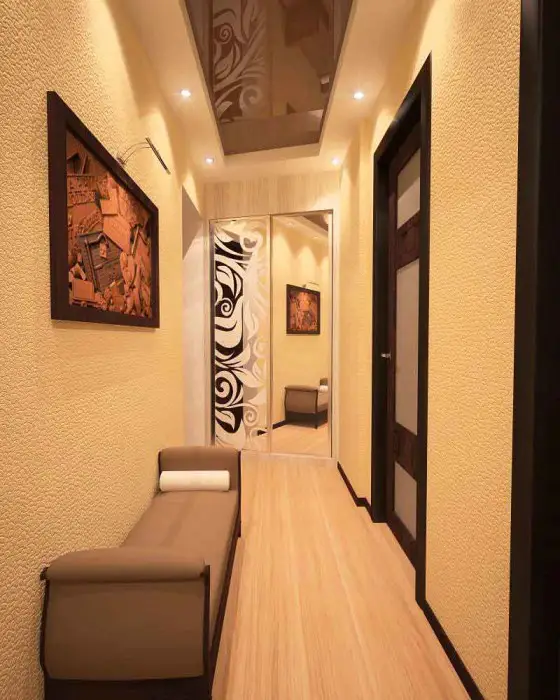
Photo 10 — A narrow and long corridor is beautified by the mirror surface of a wardrobe and glossy ceiling finish
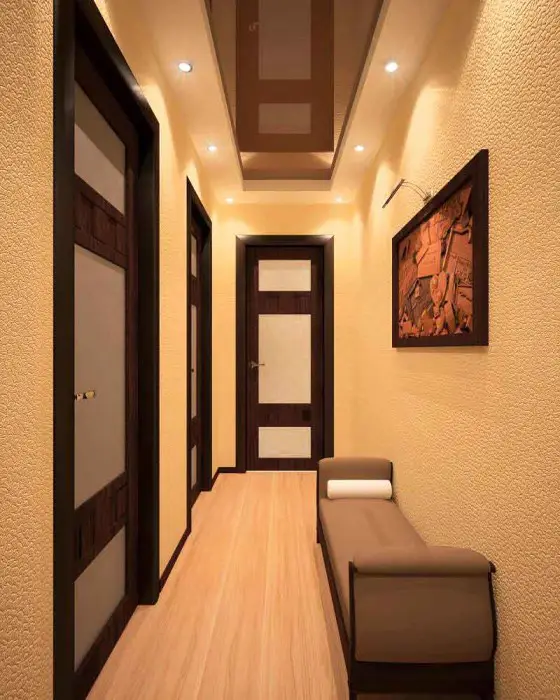
Photo 11 — Sliding doors in a narrow corridor open into rooms, not blocking the passage for other apartment residents
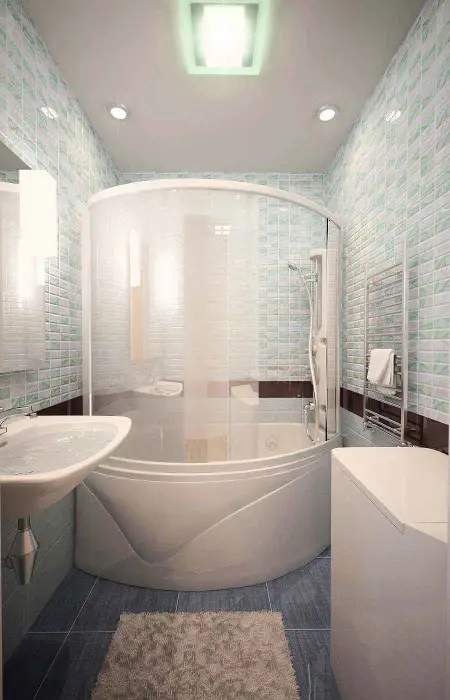
Photo 12 — A compact bathroom, installed instead of a bathtub, allowed placing a washing machine on the freed-up space
More articles:
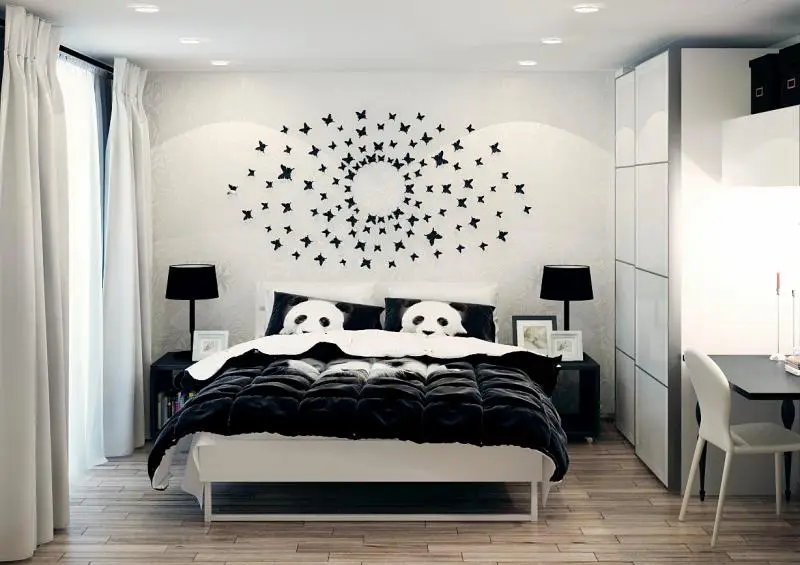 White Bedroom? Let's Consider Other Options
White Bedroom? Let's Consider Other Options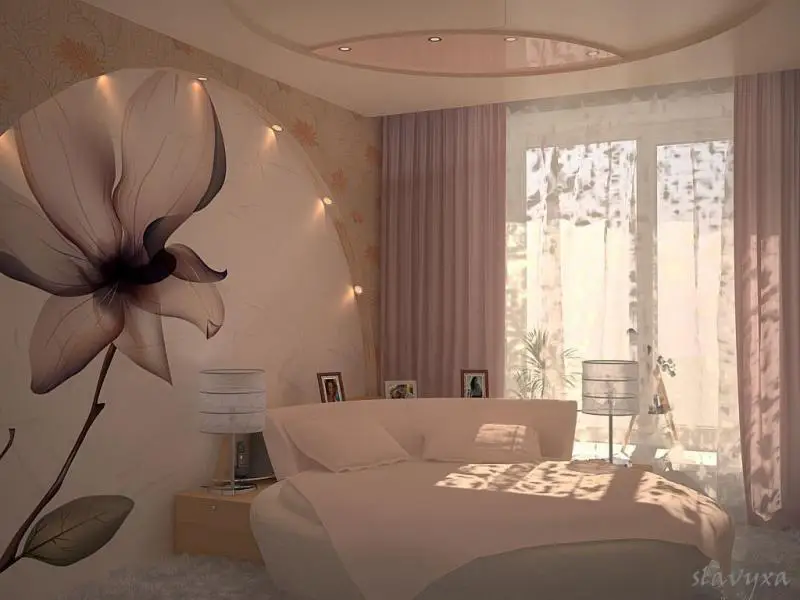 Bedroom Design Ideas. Choosing Your Own Special Interior
Bedroom Design Ideas. Choosing Your Own Special Interior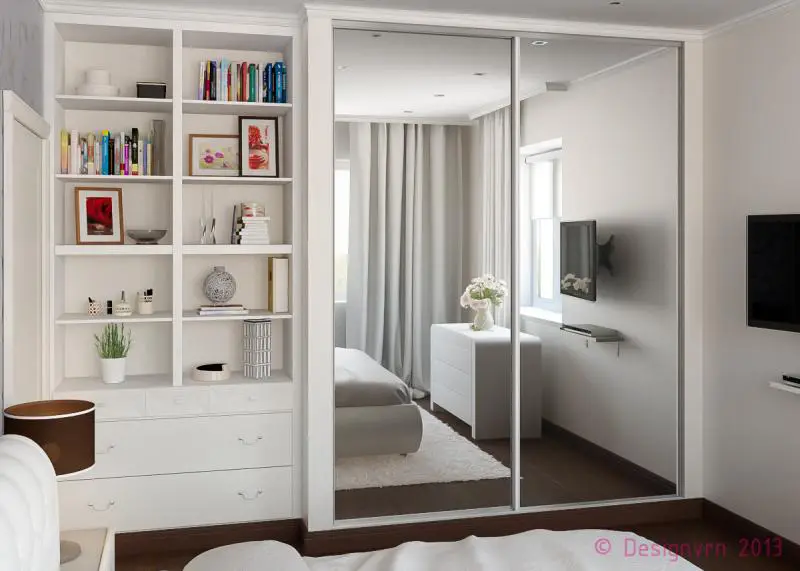 Bedroom Wardrobe Design
Bedroom Wardrobe Design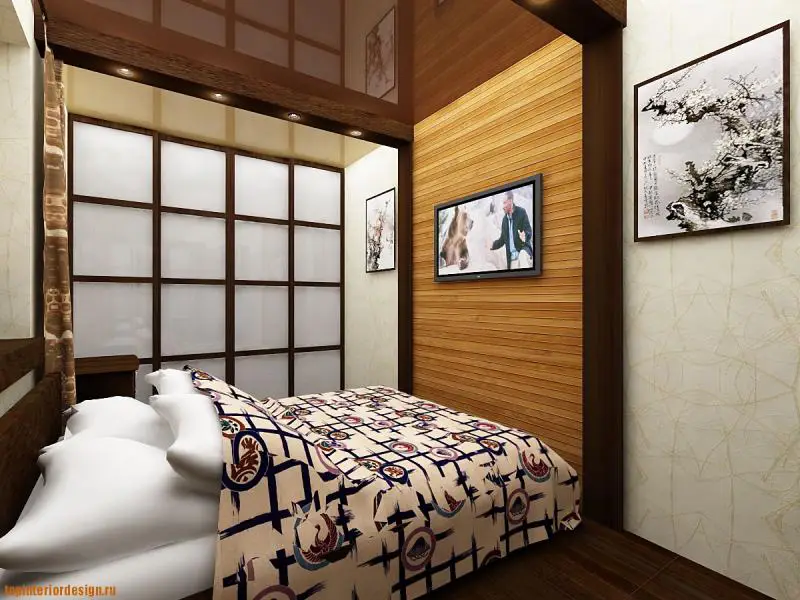 Narrow and Very Narrow Bedroom Interior
Narrow and Very Narrow Bedroom Interior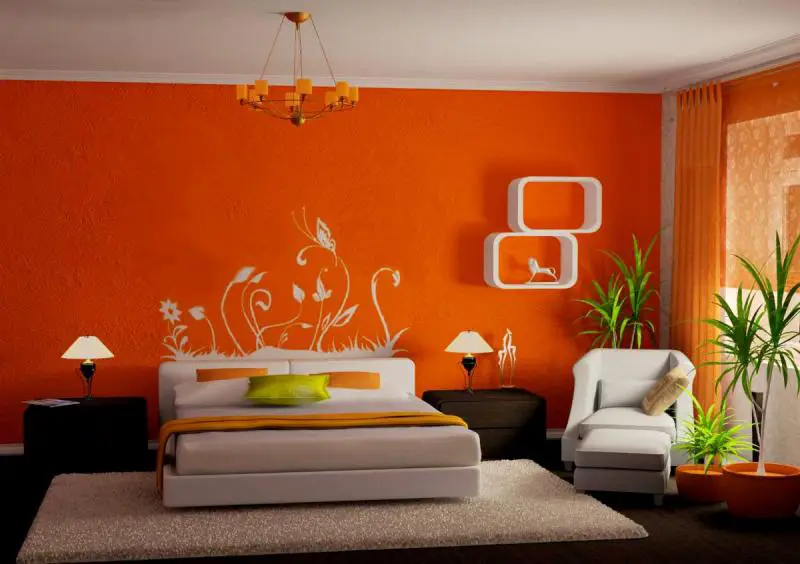 Bedroom Wall Design: From Decoration to Finishing
Bedroom Wall Design: From Decoration to Finishing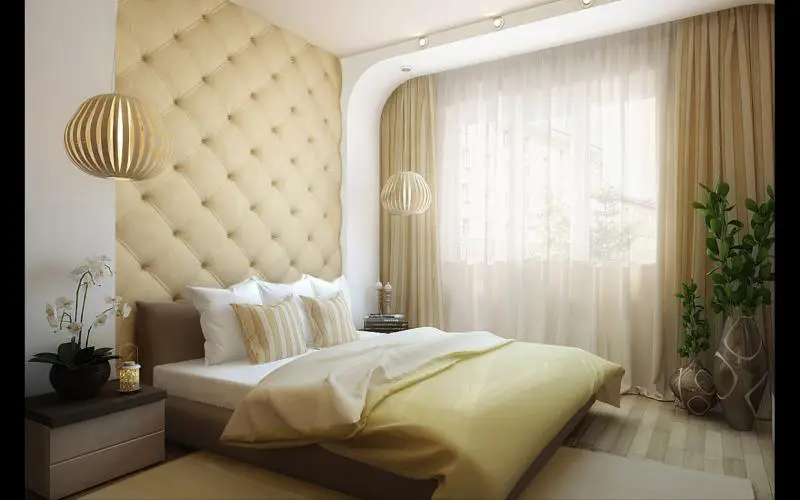 Design of a Small Bedroom Made by Yourself
Design of a Small Bedroom Made by Yourself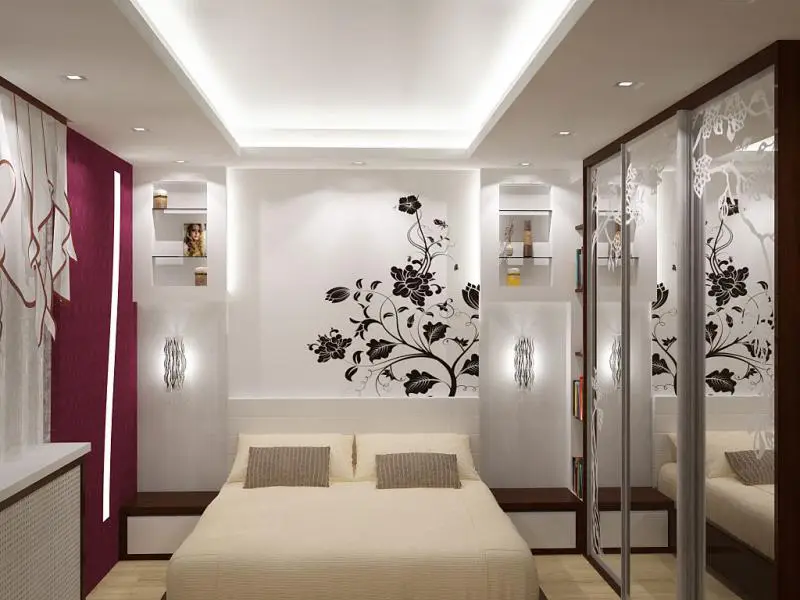 Online Bedroom Design. Take the Matter into Your Own Hands!
Online Bedroom Design. Take the Matter into Your Own Hands!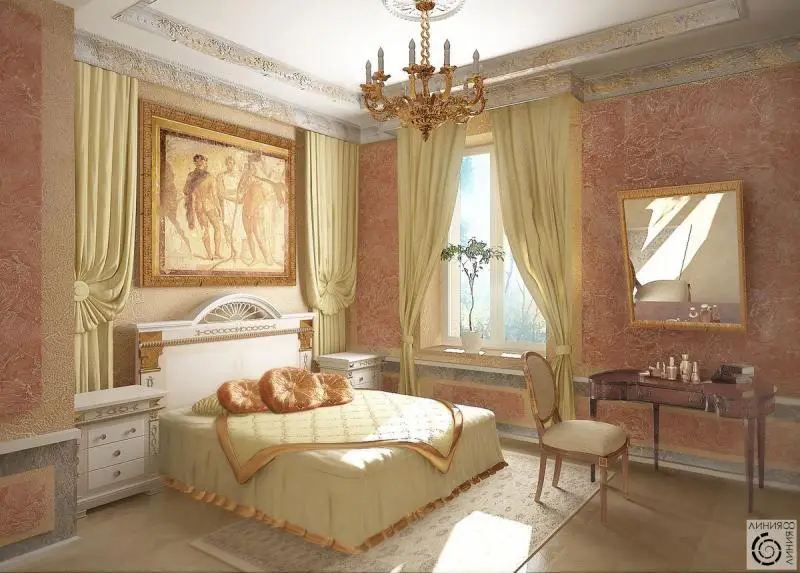 Bedroom Interiors in Classical Style and More
Bedroom Interiors in Classical Style and More