There can be your advertisement
300x150
Design of Hallway in House — Decoration Ideas
The interior of a hallway in a house can be composed of a partial set of furniture usually found in an apartment. For example, if in the city the boundary between the hallway and the entrance hall, i.e., the entry and passage zones, is often blurred, in a private home you can allow yourself to completely remove all furniture from the hallway, leaving the space free.
Ideas for Country House
The interior of a hallway in a house can be composed of a partial set of furniture usually found in an apartment.
For example, if in the city the boundary between the hallway and the entrance hall, i.e., the entry and passage zones, is often blurred, in a private home you can allow yourself to completely remove all furniture from the hallway, leaving the space free. In this case, it would be appropriate to decorate soft zones for rest in window niches, as well as more careful design of ceiling and floor finishes.
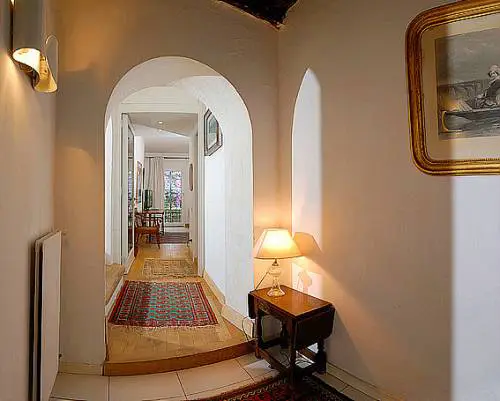
Photo 1 — Hallway of a Private House with Arches
Still, the more common option remains simplicity, which has become almost a classic for the interior of country homes (see the photo below). A low but spacious entryway in the entrance hall can replace a wardrobe setup: it is not always practical to overload the hallway. It's better to equip a built-in cabinet instead.
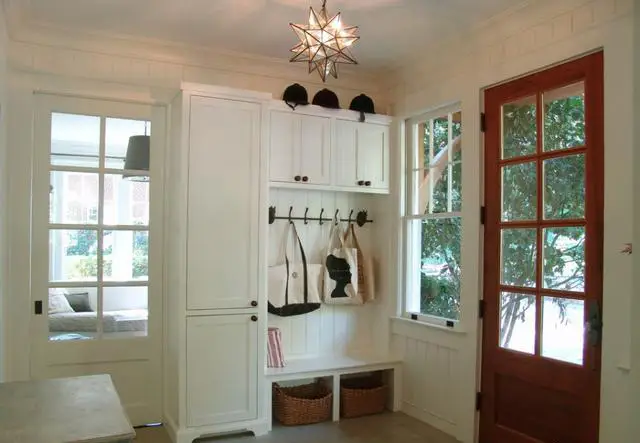
Photo 2 — Nearly Classic Interior of Entrance Hall-Hallway in a Private House
Hall Design in a Private House
The hall is an intermediate room between the entrance door and the corridors leading to the rooms.
A spacious hall is a luxury. Its charm lies in the open area. The more light, space, and oxygen there is in a country house hall, the more comfortable its owners will feel in their home.
The interior of the hall should be as simple as possible and unite all visible spaces, so it is important to maintain a consistent style in the overall interior design of the house.
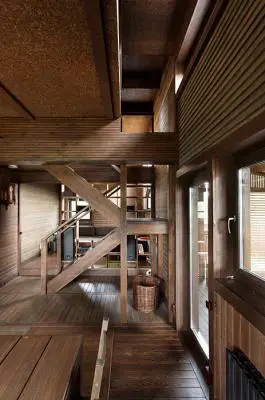
Photo 3 — Interior of a Hall in a Country Home, Designer Peter Kostelov
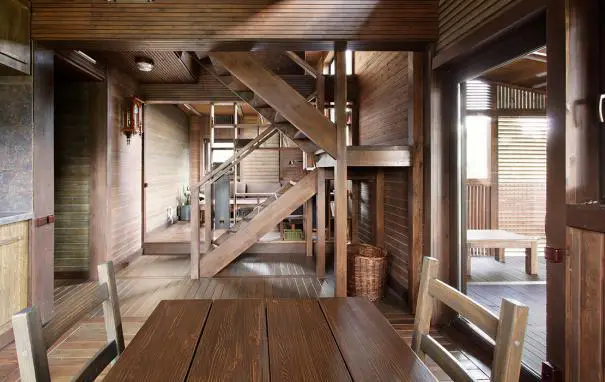
Photo 4 — The Hall Can Unite Not Just Corridors Leading to Interior Doors, but Also Full-Fledged Rooms Without Partitions
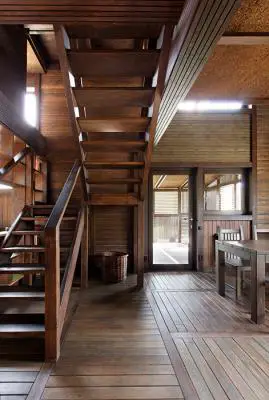
Photo 5 — Hall in a Wooden Country House, Designer Peter Kostelov
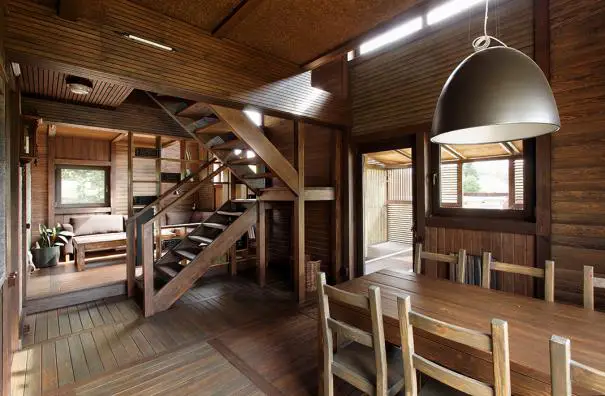
Photo 6 — If the Room Finish Should Be Uniform, Zoning Can Be Achieved by Laying Laminate Panels in Different Directions
The Essence Is in the Main Feature
From one favorite detail of the interior, you can build a fresh design for the hallway, or even the entire house. Here is an example of a hallway interior that may have started with one wall finished with white doors, and ended like this:
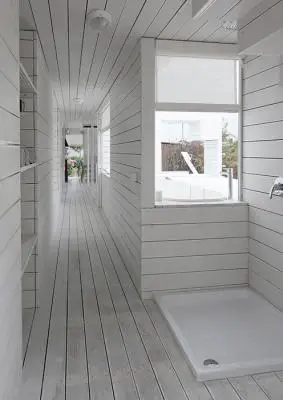
Photo 7 — White Hallway in a Country House. Project Designed by Peter Kostelov
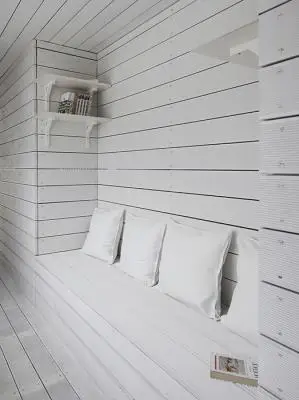
Photo 8 — Linear Design in a Long Hallway. All Surfaces of the Hallway Are Decorated Uniformly
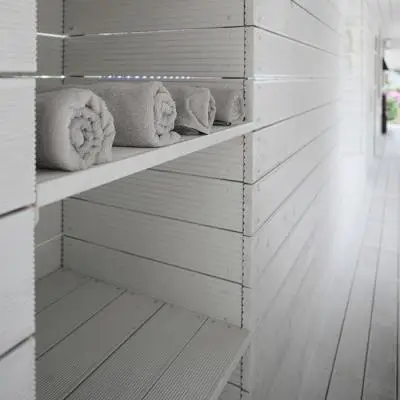
Photo 9 — White Wooden House. Designer Kostelov Peter
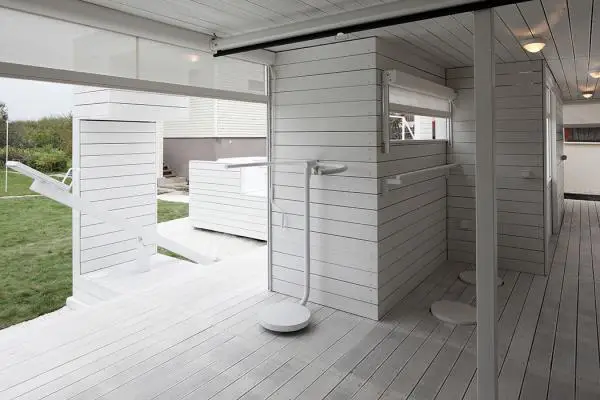
Photo 10 — White Is a Solid Color, But It Requires Color Complements. In Such a House, Experimenting with Colorful Furniture or Decorative Elements Can Be Done Endlessly
A so-called "starting point" can also be a wall with wallpaper or an expensive classic interior with columns.
More articles:
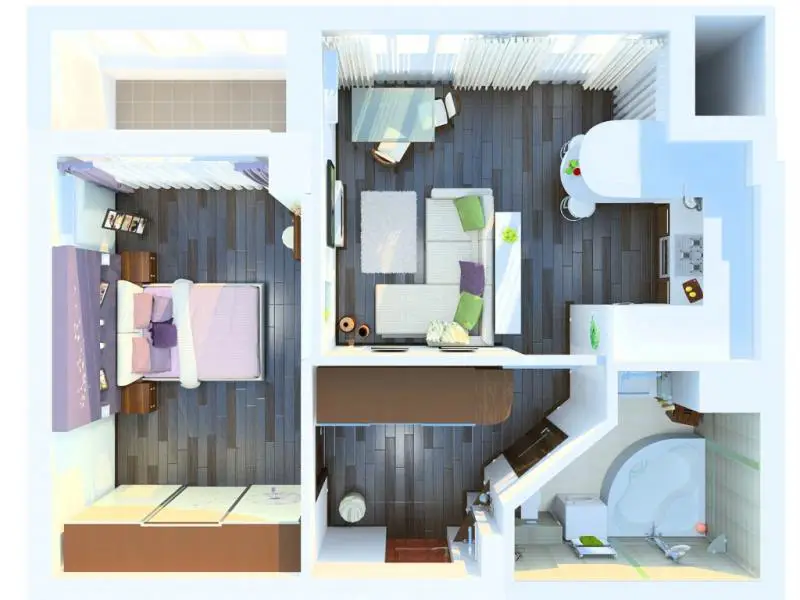 Modern Design of a Studio Apartment
Modern Design of a Studio Apartment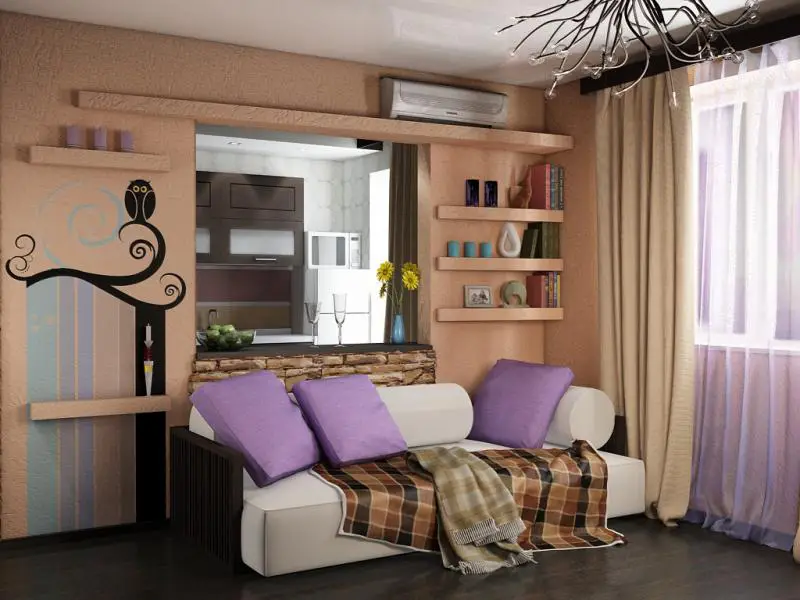 Design Project of a One-Room Apartment: Demolishing Walls or Organizing Space?
Design Project of a One-Room Apartment: Demolishing Walls or Organizing Space?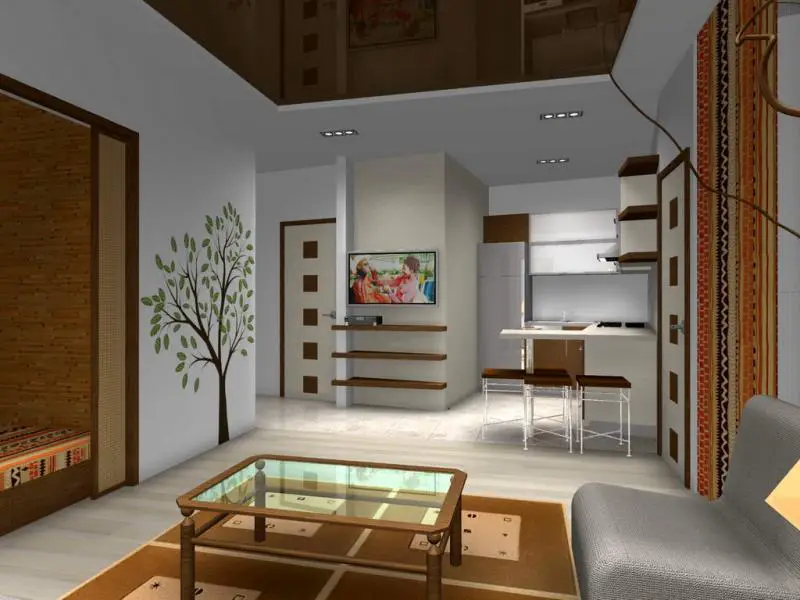 Design of Studio Apartments
Design of Studio Apartments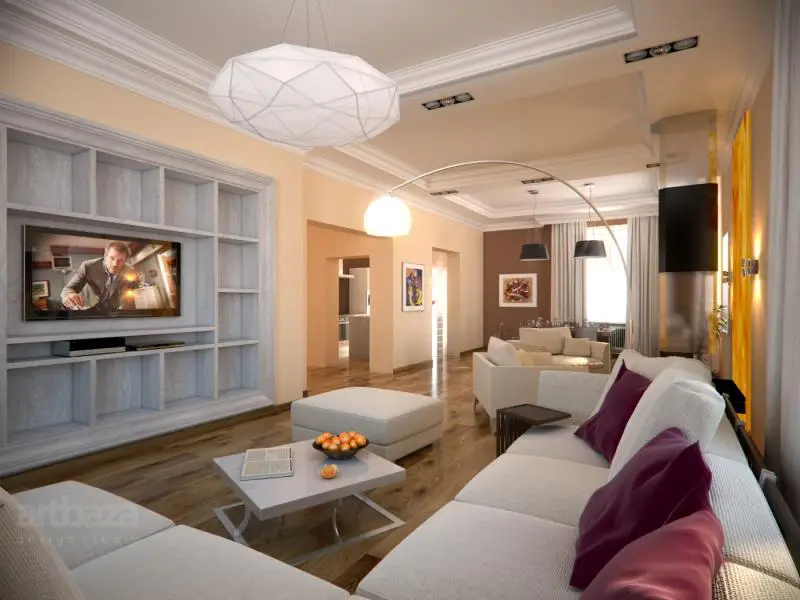 Design of a One-Room Apartment-Flat. In Tight Spaces, But Not in Anger
Design of a One-Room Apartment-Flat. In Tight Spaces, But Not in Anger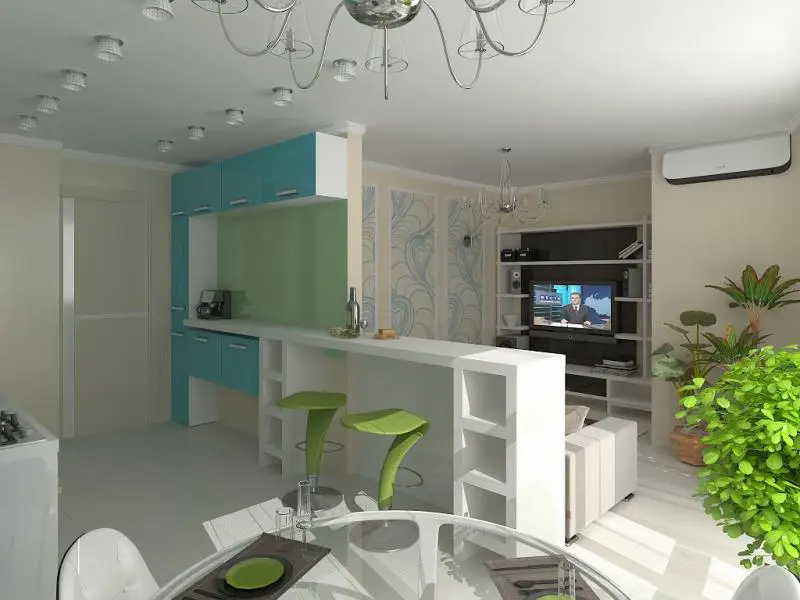 Eco-Style Design of a One-Room Apartment-Studio
Eco-Style Design of a One-Room Apartment-Studio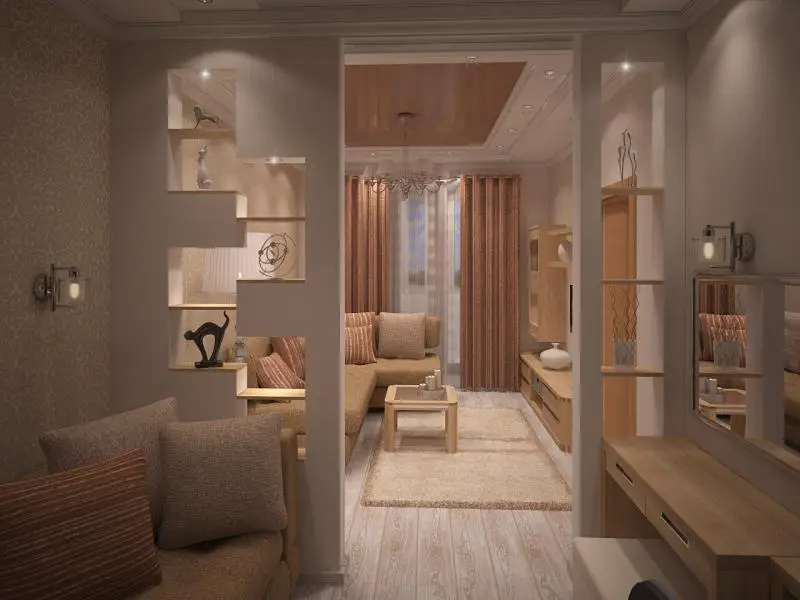 Design of a One-Room Apartment with a Niche. What Can Be Placed There?
Design of a One-Room Apartment with a Niche. What Can Be Placed There?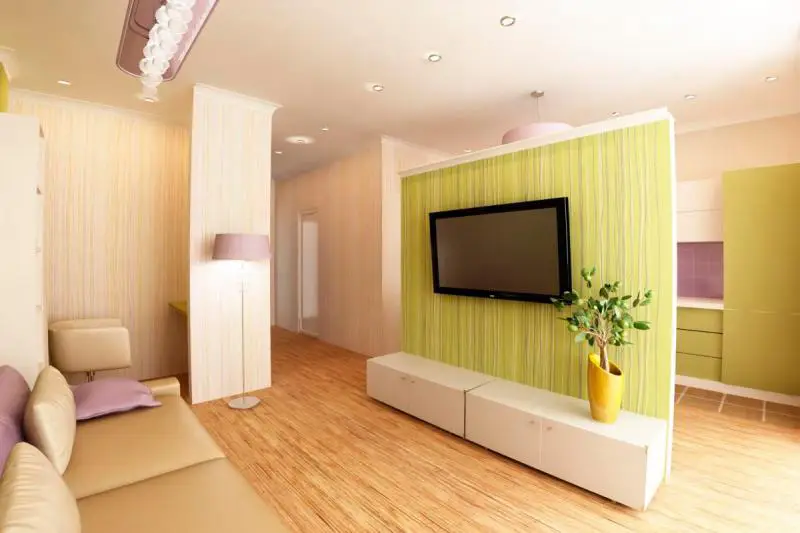 Design of a One-Room Apartment with a Child's Room
Design of a One-Room Apartment with a Child's Room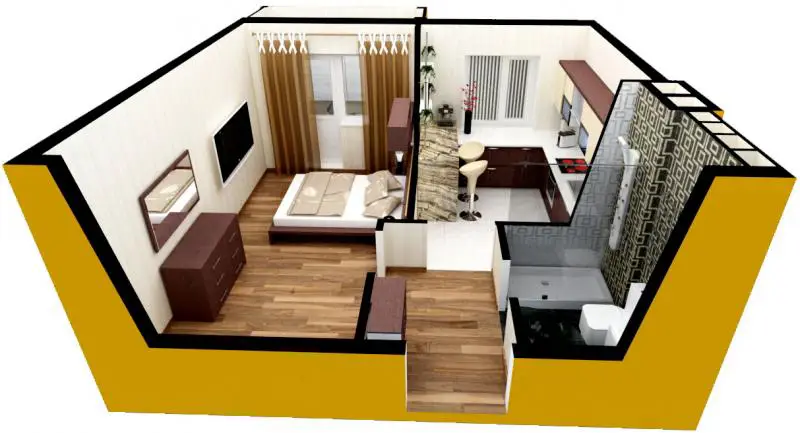 Design of a Small Studio Apartment for Newlyweds
Design of a Small Studio Apartment for Newlyweds