There can be your advertisement
300x150
Design of a Small Studio Apartment for Newlyweds
When organizing space in a studio apartment, it is rare that the discussion does not involve demolishing or relocating some walls and replacing the apartment's structure. In our case as well: designers Ksenia Eliseeva and Olga Simagina proposed to "build" the design of a small "one-room" apartment without a wall separating the kitchen and living room, as well as modifying the partition separating the hallway from the living room to make it more functional.
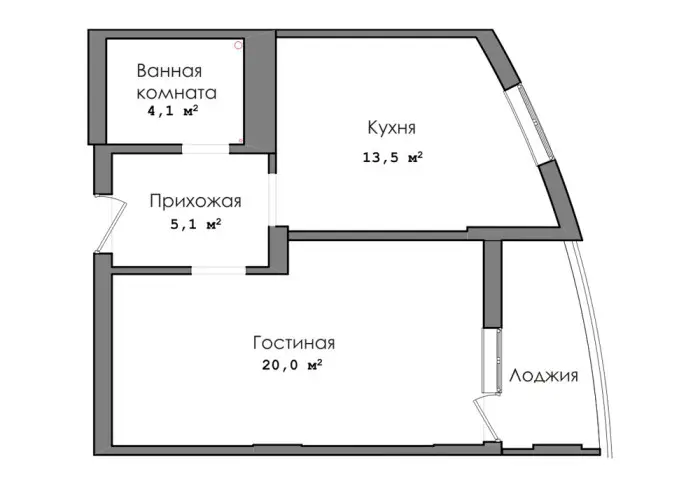
Photo 1 — Original plan of a studio apartment
When organizing space in a studio apartment, it is rare that the discussion does not involve demolishing or relocating some walls and replacing the apartment's structures. In our case as well: designers Ksenia Eliseeva and Olga Simagina proposed to "build" the design of a small "one-room" apartment without a wall separating the kitchen and living room, as well as modifying the partition separating the hallway from the living room to make it more functional.
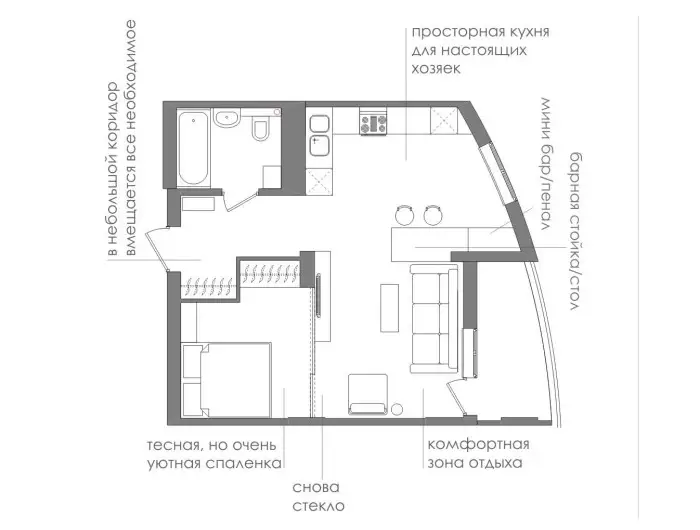
Photo 2 — Plan of the apartment after reconfiguration
The interior of a small studio apartment after reconfiguration will consist of several zones, namely:
- entrance zone (a small corridor with spacious wardrobes in niches);
- combined bathroom;
- spacious kitchen;
- dining area;
- relaxation zone;
- sleeper area.
For a young couple, this seems like all they need. Considering that the last four zones are combined (the bedroom can be separated from the relaxation zone with a glass partition if desired), there will be enough space in a studio apartment.
Let's now take a closer look at the design of this compact studio apartment.
Living Room
The central position in the apartment is occupied by the living room, harmoniously blending with the kitchen and dining area. As a result, there is enough space to accommodate family and friends who come for the housewarming.
Both the living room and dining area share similar finishes: colors, materials, and style. For example, in the dining area, a white dining table is placed, while in the living room, there is a white TV unit made from the same material, and the glass coffee table in the living room echoes the glass chairs in the dining area.
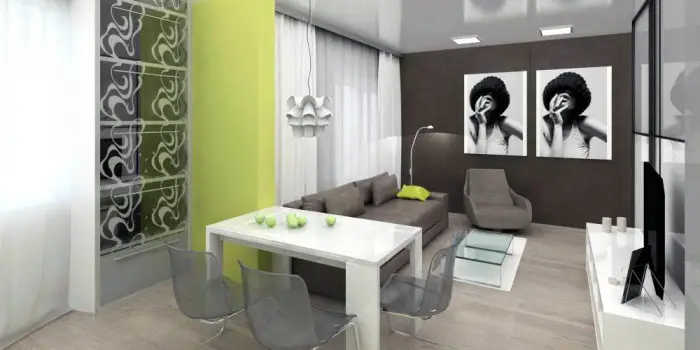
Photo 3 — An important element of the interior design of a studio room is a seamless laminate layout (without seams throughout the entire space)
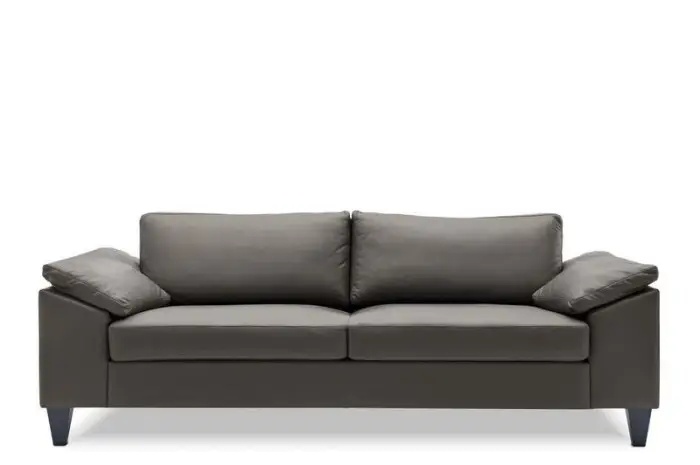
Photo 4 — The design project features the Maurice CS-3346 sofa (Calligaris manufacturer)
Kitchen-Dining Area
Despite the relatively small size of the kitchen (slightly over 13 m² in the initial project), it was possible to arrange all necessary furniture and equip a modern kitchen with household appliances. To save space, the kitchen is arranged in an L-shape within the room. The kitchen cabinet spans two walls of the apartment. The balcony and kitchen are separated by a partition that slightly protrudes into the living room. The partition is designed as a small cabinet, which allows using its surface as a mini-bar (as shown in the photo below).
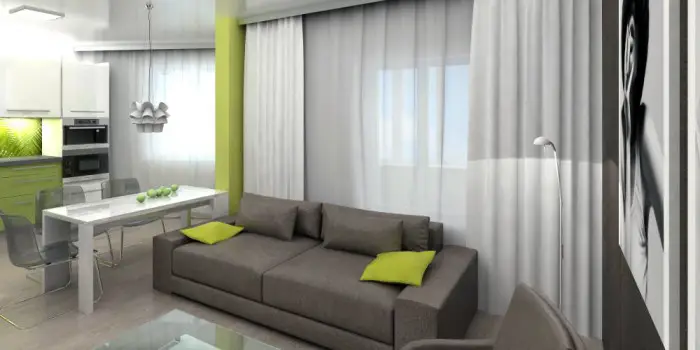
Photo 5 — The room gains freshness through a combination of calm, neutral gray and bright sage green
Bedroom
The sleeping area is separated from the living room by a partition made of durable frosted glass. In this part of the room, there wasn't enough space to create a decent bedside area, but everything is provided in minimal form: from a full-size bed to nightstands on both sides of the bed. Other furniture here would not fit, and is it even needed in a bedroom? A small storage box is built into the bed frame for storing bedding and household items, while small things (books, keys, aerosol, for example) can be hidden in the bedside tables.
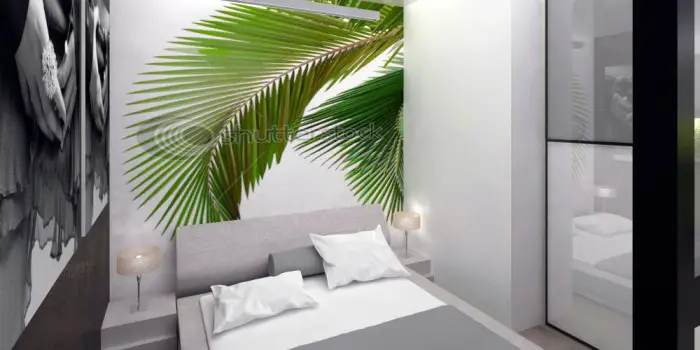
Photo 6 — The bedroom in the studio apartment is separated from the common area by a frosted glass partition
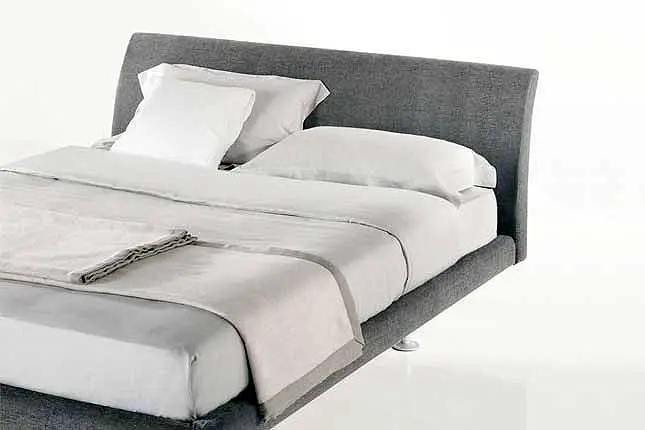
Photo 7 — The Ania bed (Tisettanta manufacturer) was used for the bedroom area, designed by Tisettanta Design Lab
Entry Hall
And finally, the entrance area. Thanks to two small built-in wardrobes on both sides of the new partition, the project does not lose useful area and also combines storage zones.
More articles:
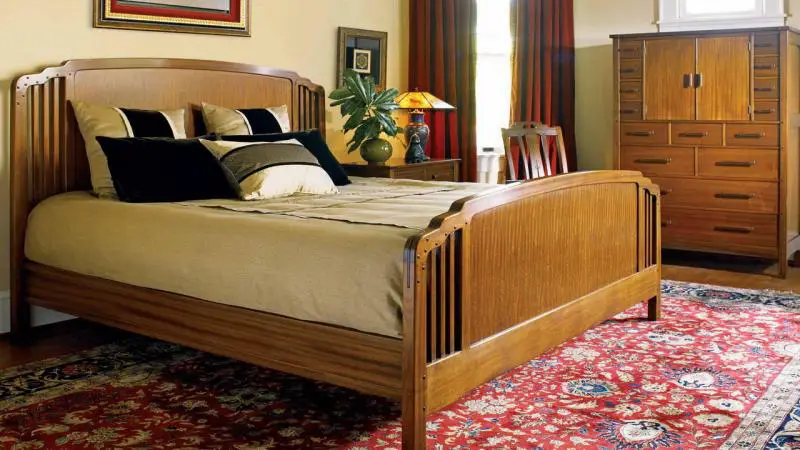 Interior Ideas for Bedroom of Any Age
Interior Ideas for Bedroom of Any Age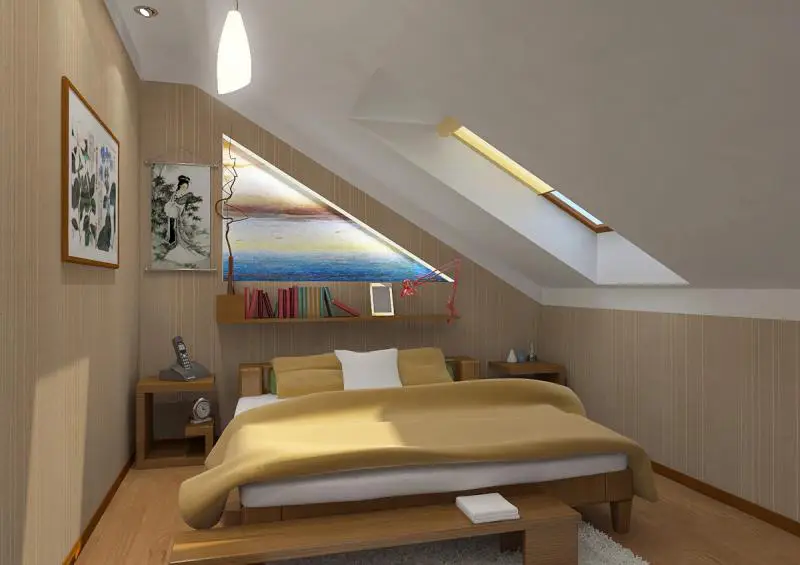 Bedroom Interior on a Mansard - Romance and More
Bedroom Interior on a Mansard - Romance and More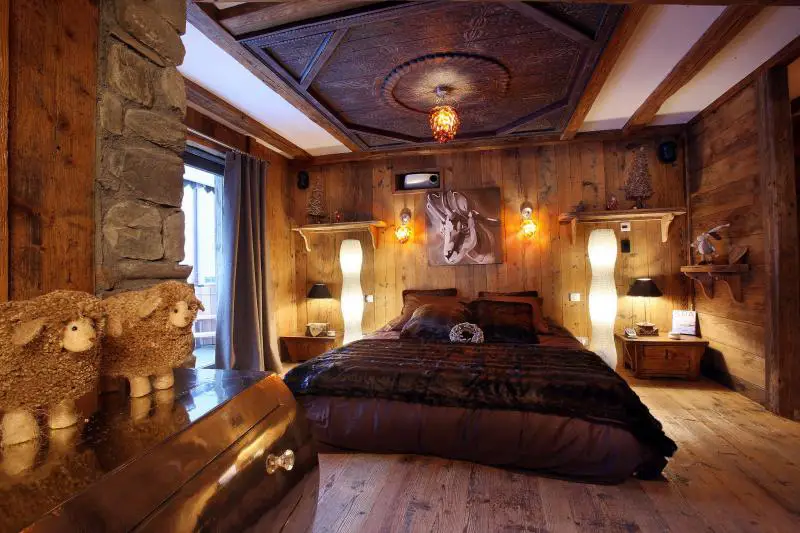 Wooden Bedroom Interior. Using a Timeless Material
Wooden Bedroom Interior. Using a Timeless Material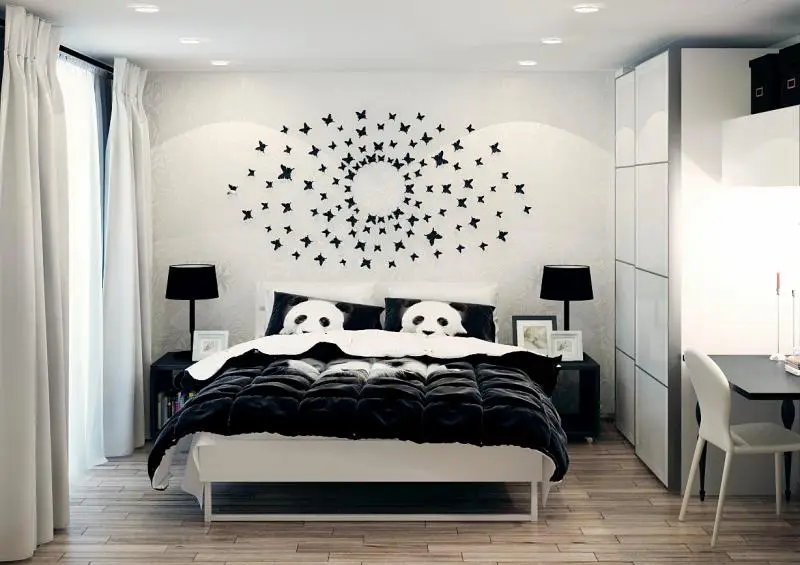 White Bedroom? Let's Consider Other Options
White Bedroom? Let's Consider Other Options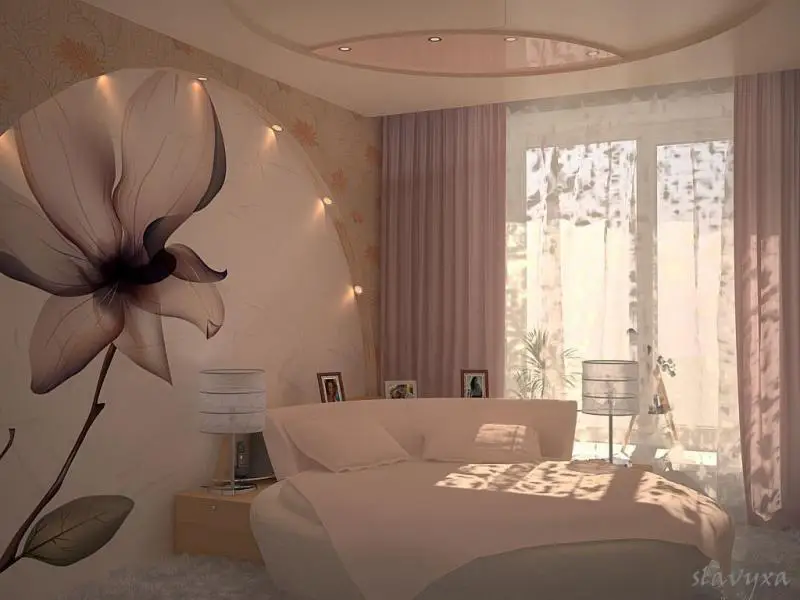 Bedroom Design Ideas. Choosing Your Own Special Interior
Bedroom Design Ideas. Choosing Your Own Special Interior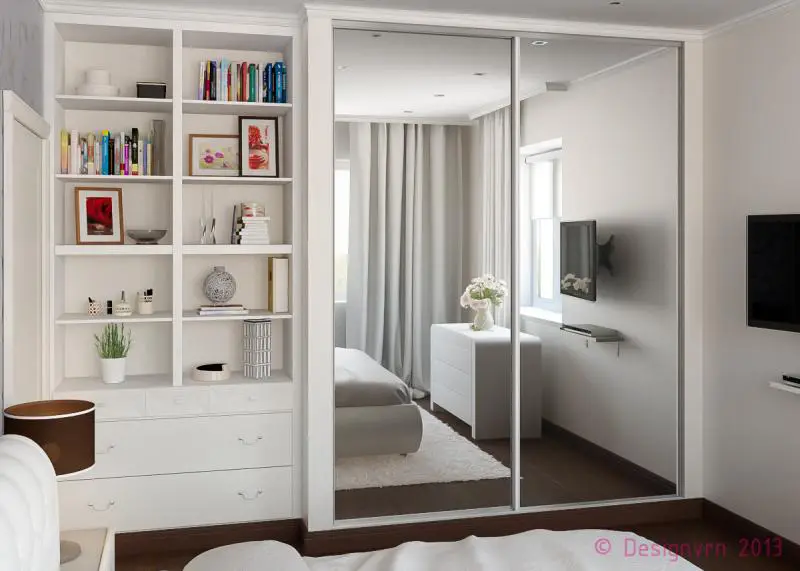 Bedroom Wardrobe Design
Bedroom Wardrobe Design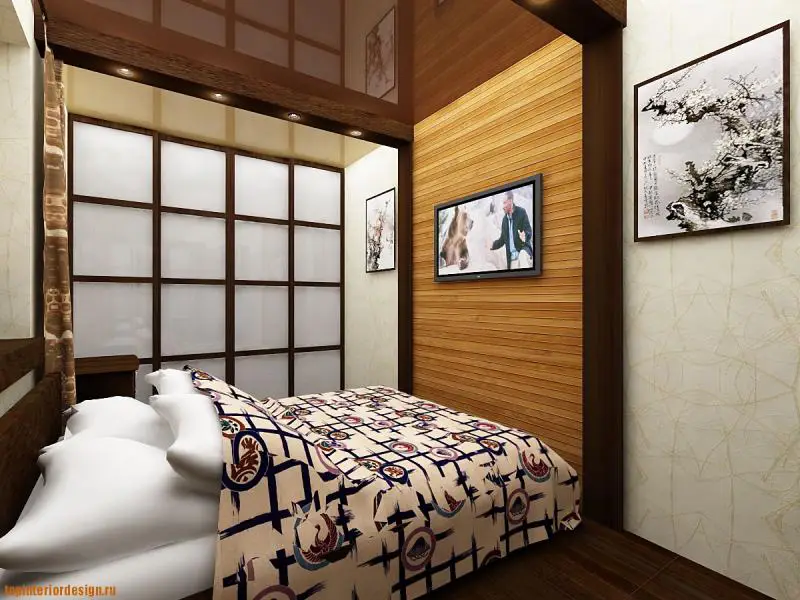 Narrow and Very Narrow Bedroom Interior
Narrow and Very Narrow Bedroom Interior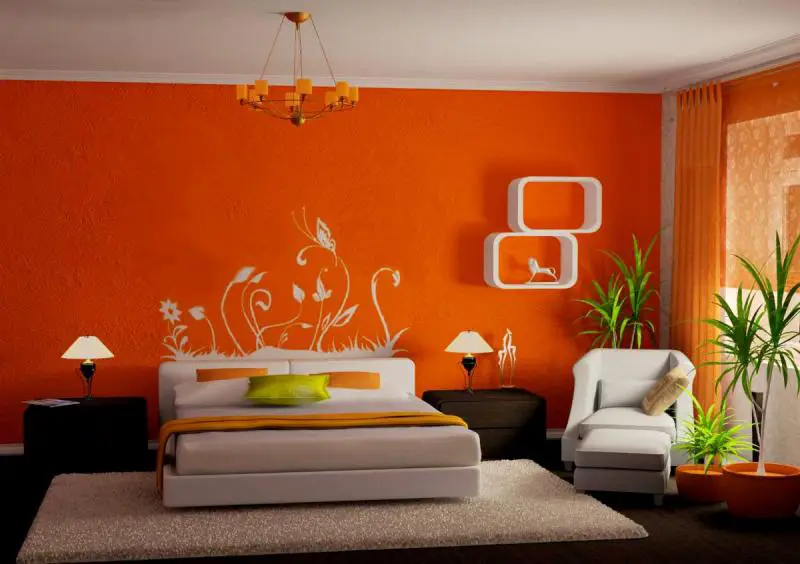 Bedroom Wall Design: From Decoration to Finishing
Bedroom Wall Design: From Decoration to Finishing