There can be your advertisement
300x150
Design of Studio Apartments
Design of studio apartments. The standard layout of the room is both a significant advantage and a disadvantage of the apartment: on one hand, you can buy a ready-made design project, while on the other hand, opportunities for radical changes in the apartment are quite limited, which makes the same standard solutions seem boring and outdated.
Design of studio apartments. The standard layout of the room is both a significant advantage and a disadvantage of the apartment: on one hand, you can buy a ready-made design project, while on the other hand, opportunities for radical changes in the apartment are quite limited, which makes the same standard solutions seem boring and outdated, especially when discussing the design of studio apartments of type P-44T (with a combined bathroom). 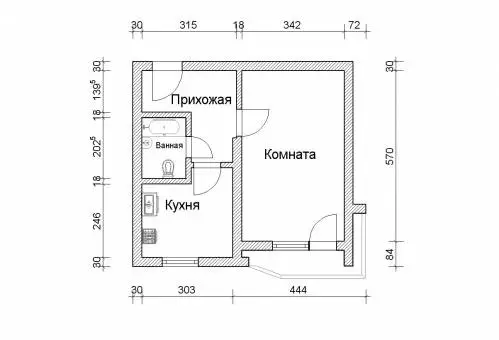
Photo 1 — Plan of a studio apartment (P-44T)
One of the most vulnerable spaces in a standard apartment is the bathroom. If you can redesign a room and, so to speak, reinvent the bicycle, what about the bathroom?
Here are some solutions for redesigning a bathroom in a typical studio apartment of type P-44T:
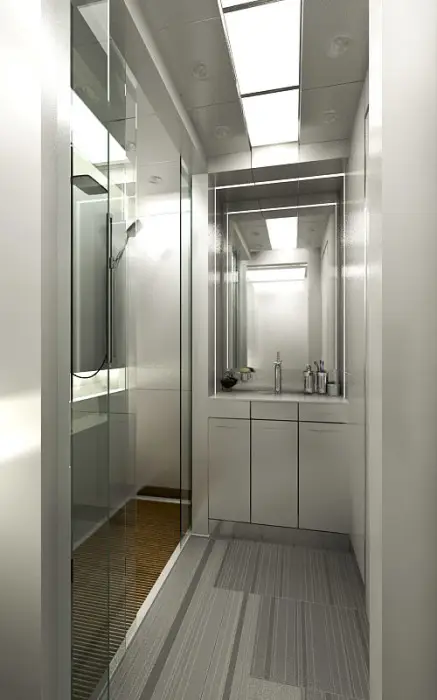
Photo 2 — Bathroom design project for a flat in house P44T. Designer Vladimir Karpenko. The work was presented at the Puravida-Hansgrohe competition
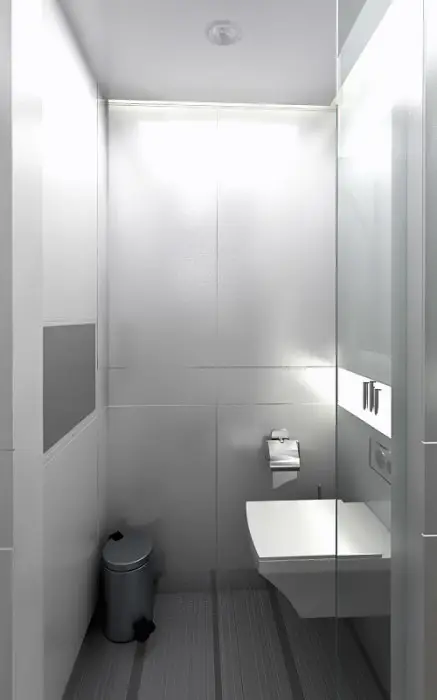
Photo 3 — Vladimir Karpenko suggests playing on the angularity of a small space by choosing modern sanitary fixtures and furniture with pronounced geometric forms
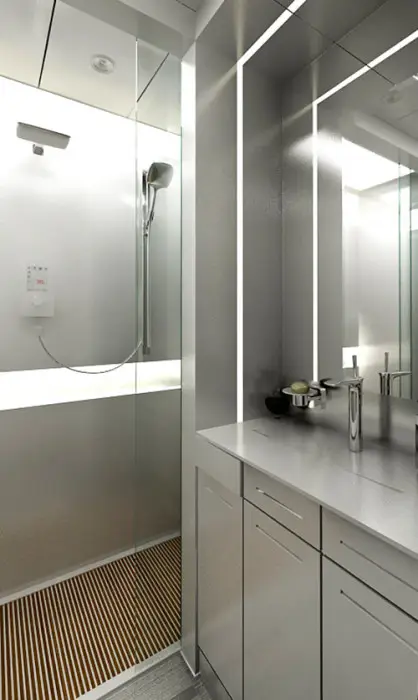
Photo 4 — The bathroom in this project is replaced with a modern shower cabin without a tray
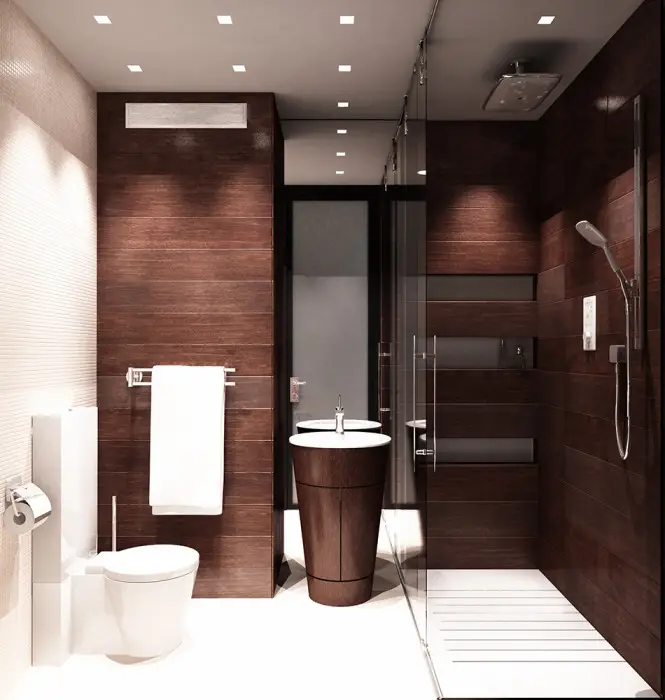
Photo 5 — Another modern bathroom design in P-44T. Designer Gleb Korop. This work was also presented at the Puravida-Hansgrohe competition
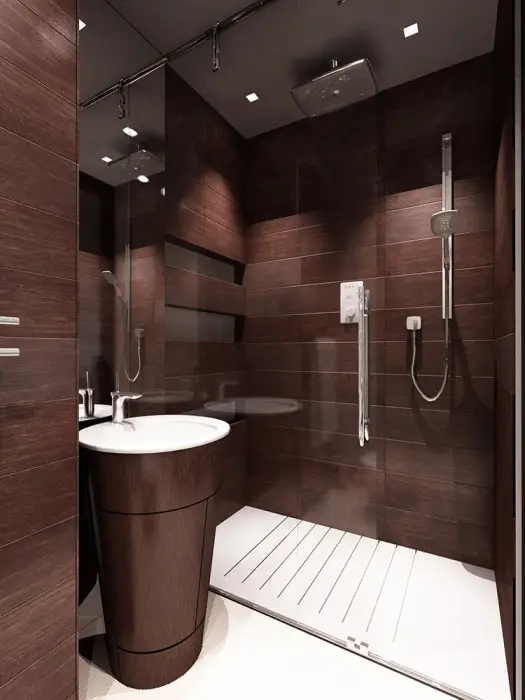
Photo 6 — The designer also suggests not cluttering the space with a tray
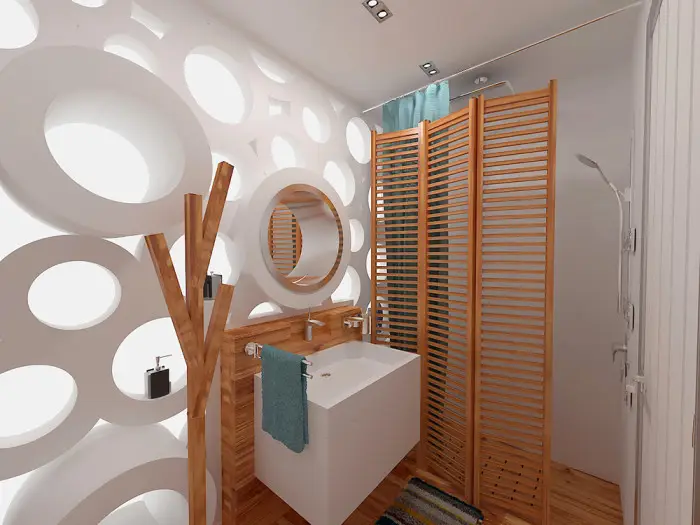
Photo 7 — Modern bathroom design by Alena Nikolaeva in eco style
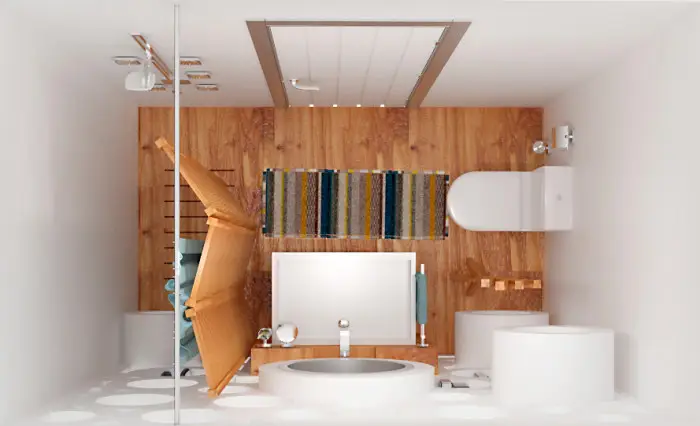
Photo 8 — Bathroom by Alena Nikolaeva in eco style. Top view.
Interior design ideas for studio apartments: bathroom
During the renovation of a bathroom in a new building or a similar 'brezhnev-era' flat, it is important to preserve useful space, and the saved area should be allocated for installing a washing machine, setting aside space for a laundry basket or a cabinet for storing household chemicals.
If the standard layout does not allow for this, you can try to make do with a little: replace the bathtub with a shower cabin (this is practical for most studio apartments with an adjacent bathroom, such as 'chess', houses of type 'hatchback' or 'leningrad').
Modern shower design concepts suggest abandoning the tray: rare model of a shower with a tray does not look bulky. Also, it is recommended to replace the standard curtain with a stylish glass door or panel. In the example of the bathroom by Alena Nikolaeva, it can be seen (above), how a decorative foldable partition and a shower curtain can be combined.
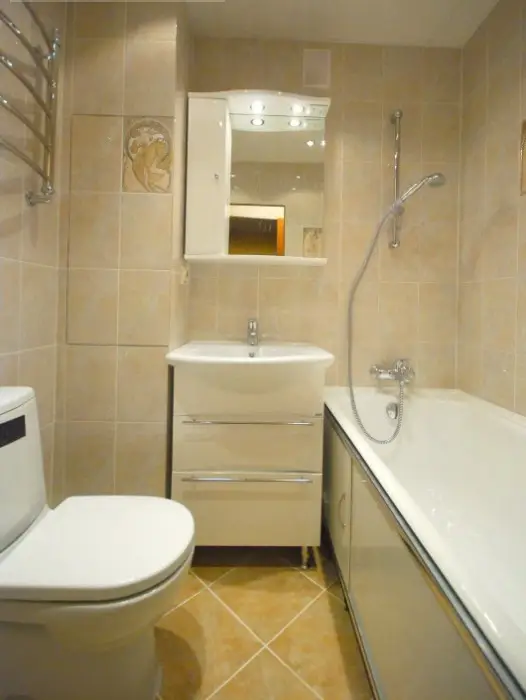
Photo 9 — Bathroom renovation in house II-68
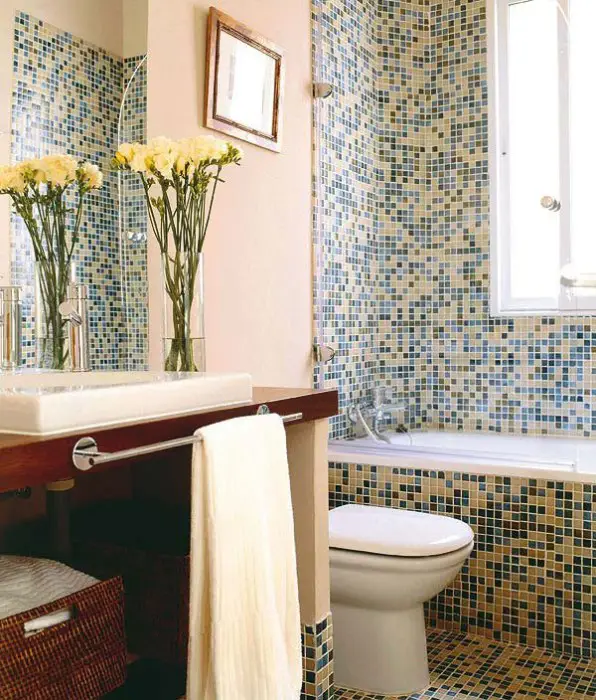
Photo 10 — Design of a studio apartment KOPÉ Parus. Bathroom
Besides, instead of installing a toilet on the floor, try suspending it to the wall. Such construction, though some may find it unreliable, can withstand any weight and looks perfectly in bathroom interiors. Again: this way you eliminate the dark corner behind the toilet where household chemicals and dust are usually stored. The same can apply to the washbasin.
Ergonomic design of a studio apartment (bathroom) involves using space more efficiently in height rather than width: wall-mounted cabinets, sanitary fixtures, and an extended shower instead of a bathtub help accommodate everything needed in just 3-4 square meters of space.
For example:
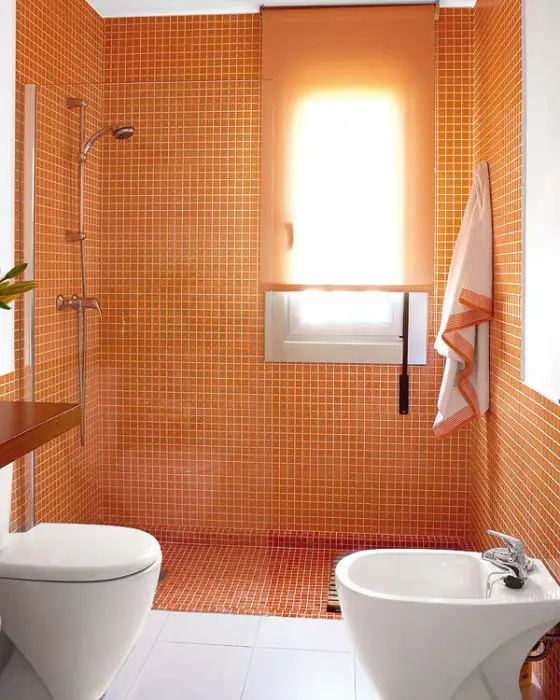
Photo 11 — Bathroom design in house P-46 (3 square meters)
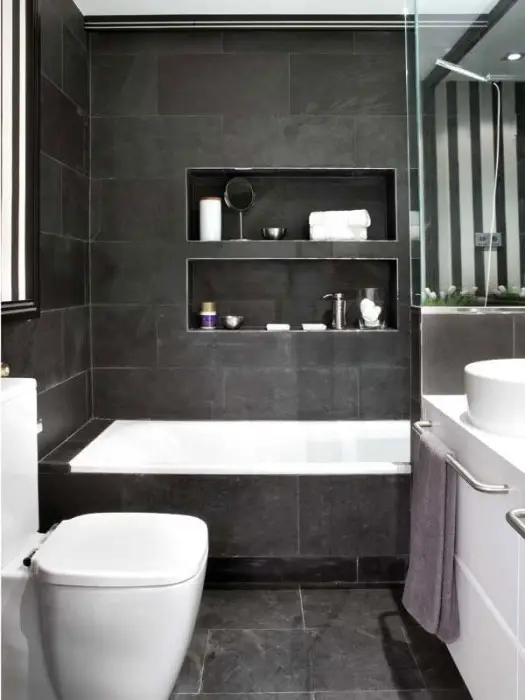
Photo 12 — Bathroom design in house IP-46S (3.9 square meters)
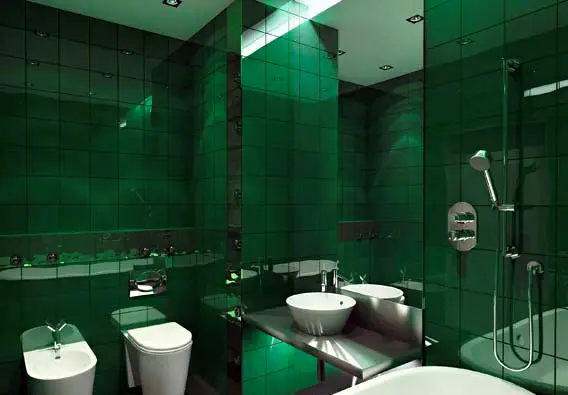
Photo 13 — Bathroom design in house P-111M (4 square meters)
More articles:
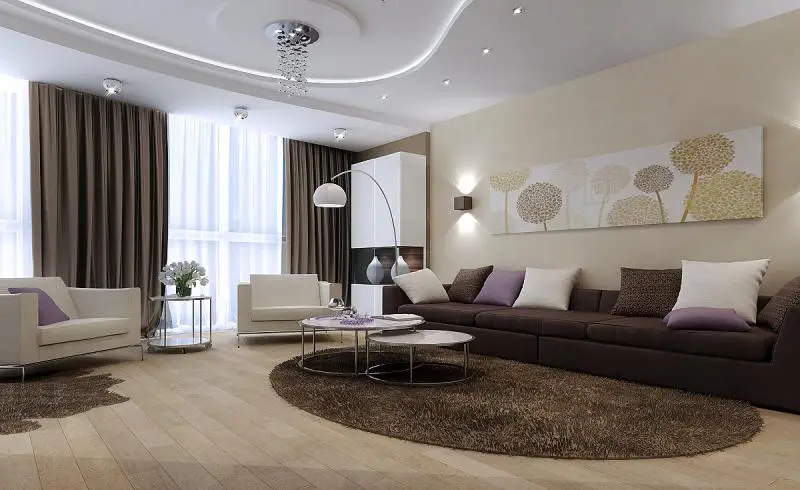 How to Create a Creative Living Room Design
How to Create a Creative Living Room Design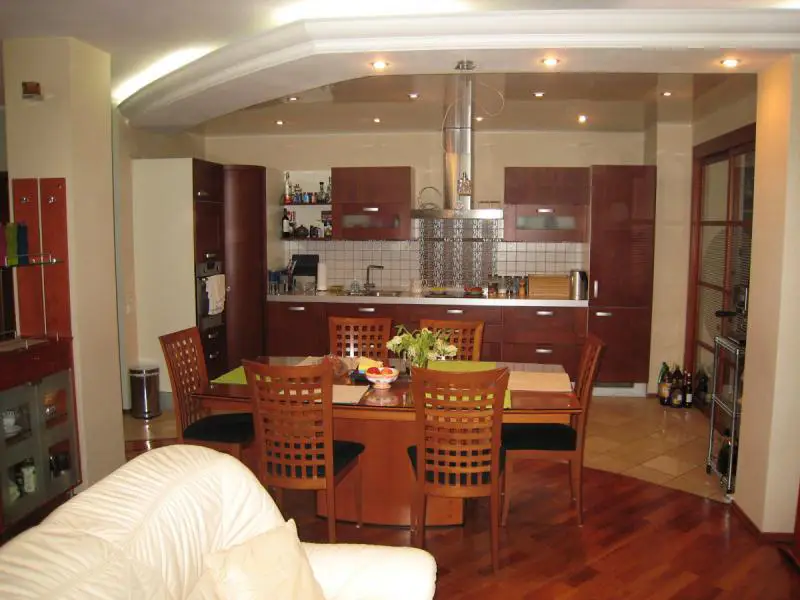 Kitchen and Living Room Combination in a Khrushchyovka
Kitchen and Living Room Combination in a Khrushchyovka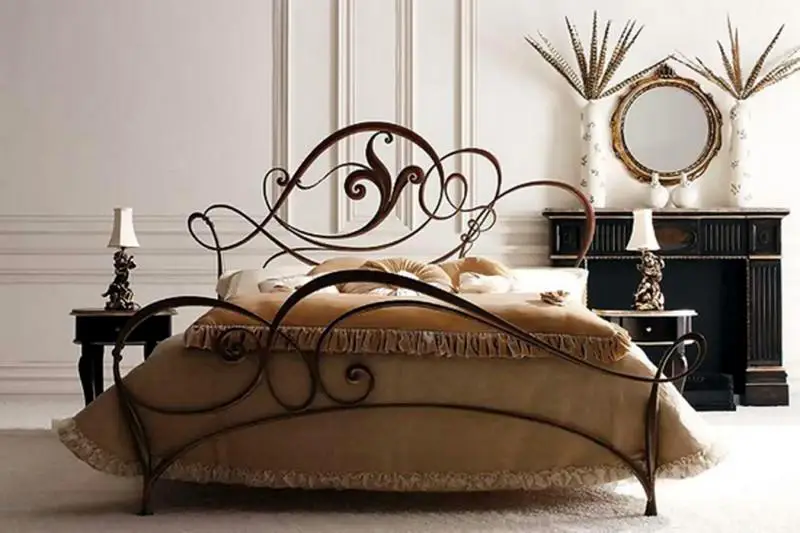 Bed in Bedroom Design. Adding a Touch of Charm
Bed in Bedroom Design. Adding a Touch of Charm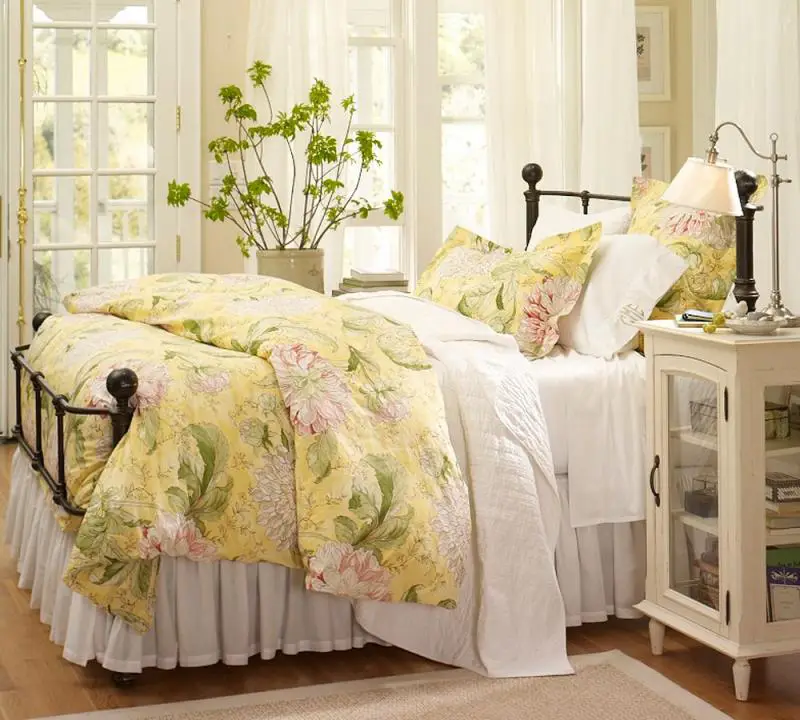 Beautiful Bedroom Interior. Variety of Styles
Beautiful Bedroom Interior. Variety of Styles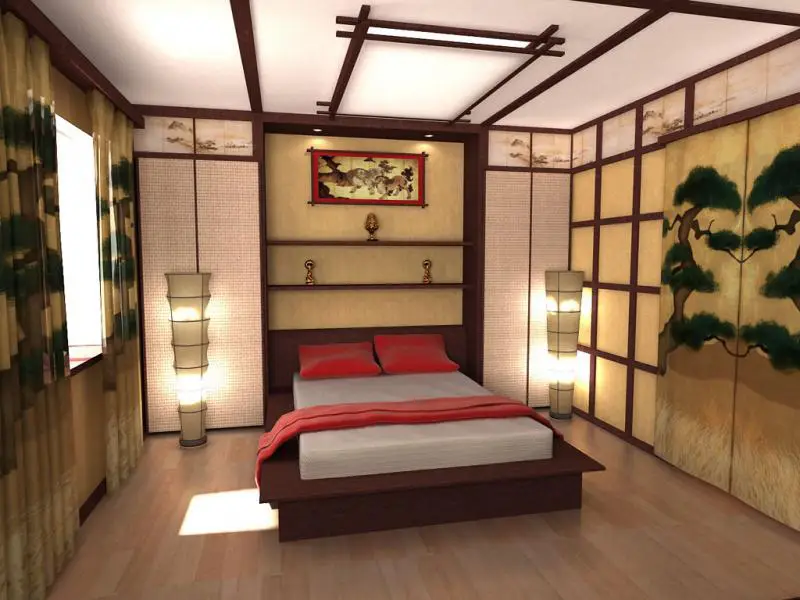 Interior of a Bedroom Made by Yourself, Nothing is Complicated
Interior of a Bedroom Made by Yourself, Nothing is Complicated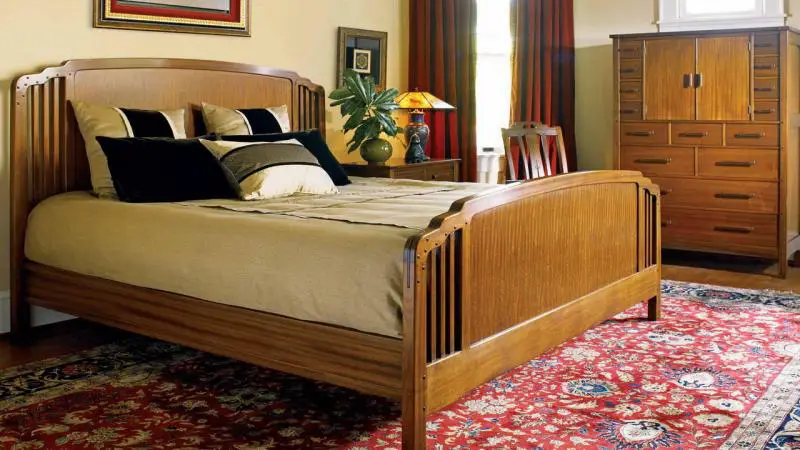 Interior Ideas for Bedroom of Any Age
Interior Ideas for Bedroom of Any Age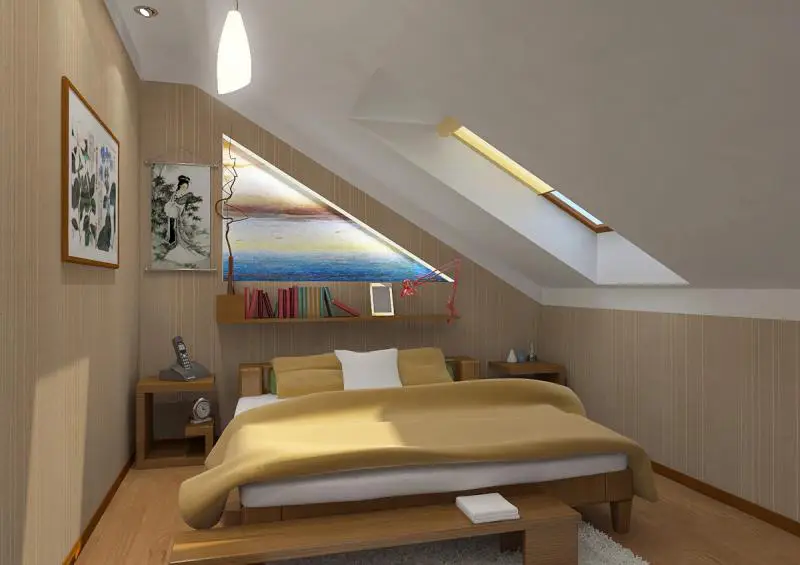 Bedroom Interior on a Mansard - Romance and More
Bedroom Interior on a Mansard - Romance and More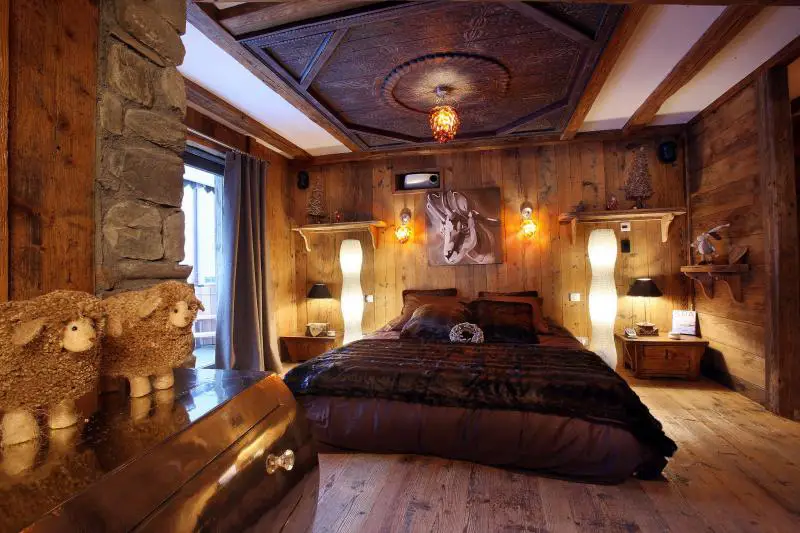 Wooden Bedroom Interior. Using a Timeless Material
Wooden Bedroom Interior. Using a Timeless Material