There can be your advertisement
300x150
Eco-Style Design of a One-Room Apartment-Studio
Eco-style design of a one-room apartment-studio. Eco-style is a universal solution for interior design, capable of satisfying any skeptic: spaces decorated in the "eco" style will suit both bachelors and women living independently, as well as family couples.
Eco-style design of a one-room apartment-studio. Eco-style is a universal solution for interior design, capable of satisfying any skeptic: spaces decorated in the "eco" style will suit both bachelors and women living independently, as well as family couples.
In this style, there are no controversial elements: everything is restrained, minimalist, and even in the smallest apartment, "eco" looks solid and impressive! The design of a one-room apartment-studio in the "eco" style we will consider below.
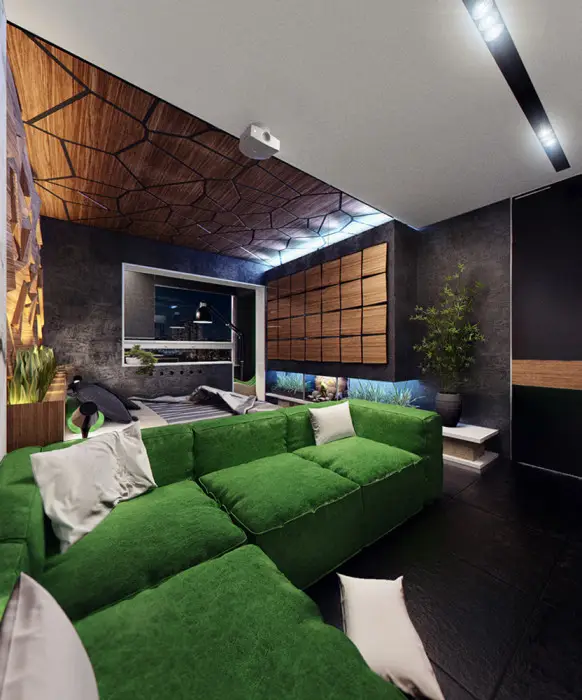
Photo 1 — One-Room Apartment-Studio. Designer Marina Mamontova
Designer: Marina Mamontova, a graduate of KNUSTD, after four years working in architectural bureaus she transitioned to private practice.
Apartment: 1-room, area 62.5 m², 16th floor (APPS series building).
Client’s wishes: interior design in modern style.
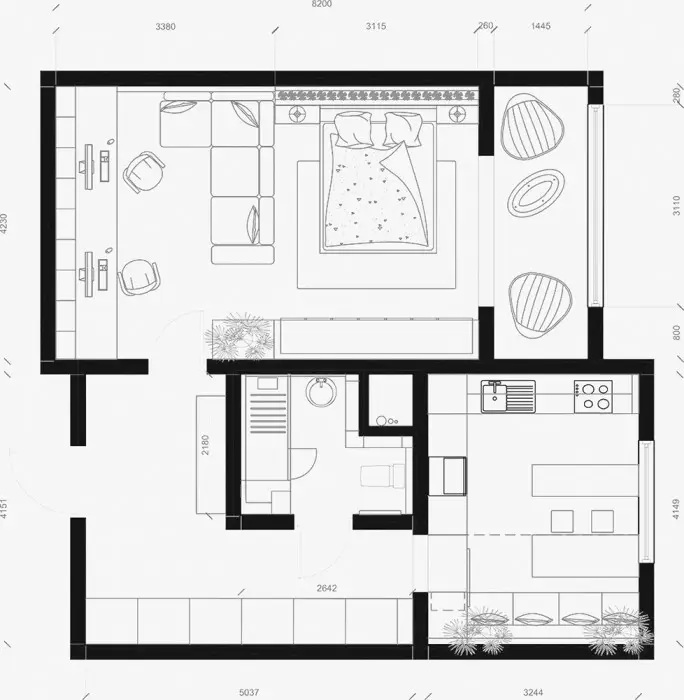
Photo 2 — Plan of a one-room apartment-studio in the ‘eco’ style
The goal of re-planning this studio was to create comfortable housing for the family patriarch during his stay in the city (the family lives in a private house outside the city).
The owner plans to pass this housing to his son upon entering college, so modernity of the design, practicality of the layout, and quality of materials used are the key criteria in interior design work.
As such, no re-planning was done in the apartment. Changes affected only the balcony, now merged with the common area of the apartment.
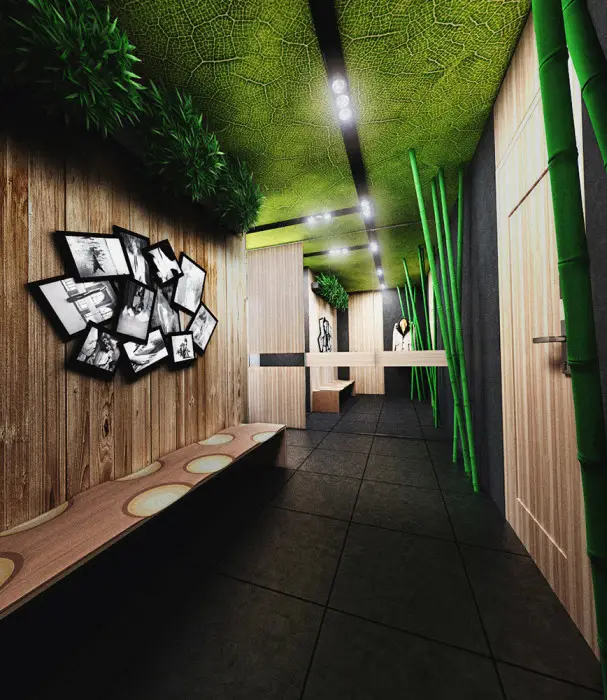
Photo 3 — Main idea of the entrance hall and corridor decoration is to use natural textures in cross-section (wood, bamboo)
The interior of the one-room studio apartment combines natural motifs with an urban style: abundance of strict straight lines, simplicity of the chosen soft furniture, modern storage systems, lighting and household appliances blend perfectly with "green" in the room finishes and plants present in the interior (see photos below).
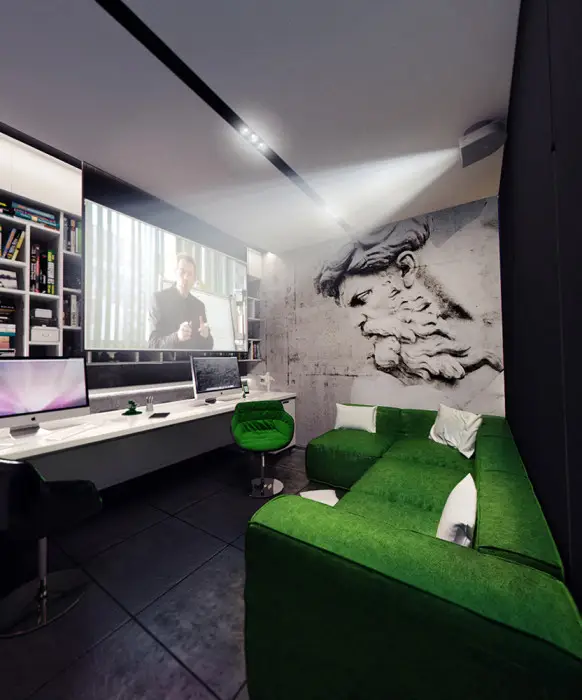
Photo 4 — Work zone combined with relaxation zone, where in line with modern trends, the TV is replaced by a projector
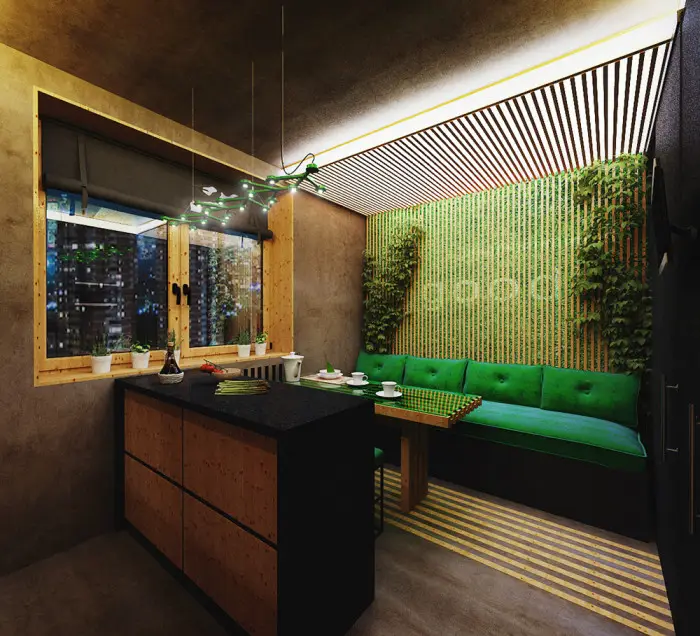
Photo 5 — An interesting solution for the kitchen. The dining area is styled like a country pavilion. Room plants in the corners of the ‘pavilion’ complete the overall look
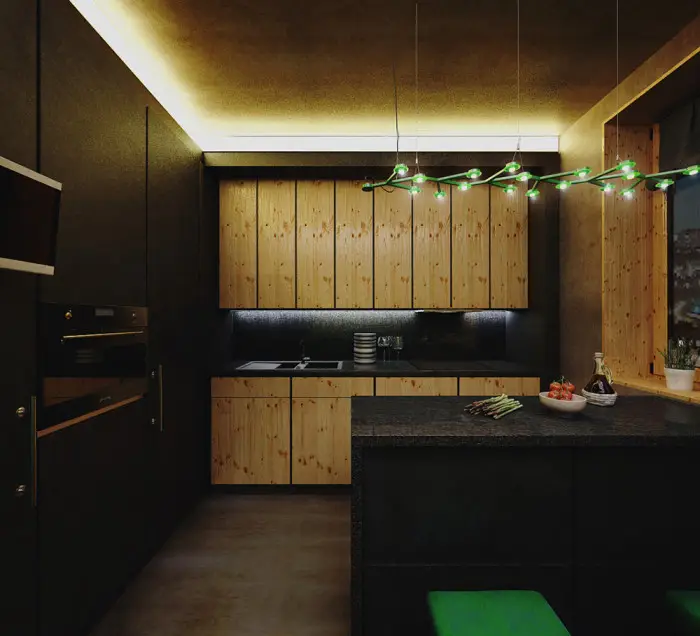
Photo 6 — To avoid disrupting the overall tone of the room, the household appliances were hidden behind kitchen cabinet panels
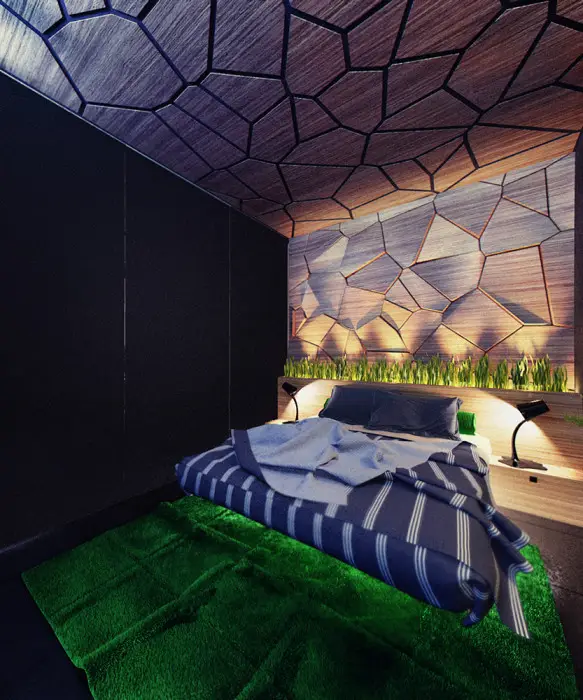
Photo 7 — The bedroom space is irregularly shaped. The play of shadows on the wall texture near the headboard makes the room unusual and cozy
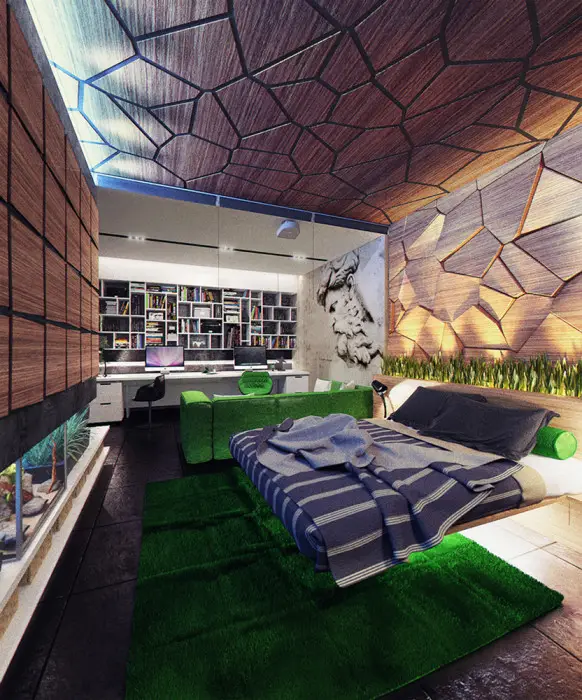
Photo 8 — The living room and bedroom can be separated by lowering heavy curtains mounted to the ceiling
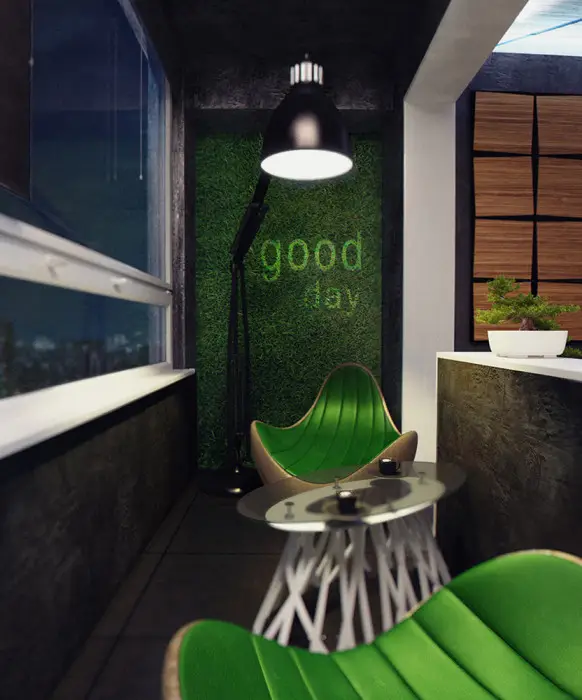
Photo 9 — Insulated balcony — another relaxation zone
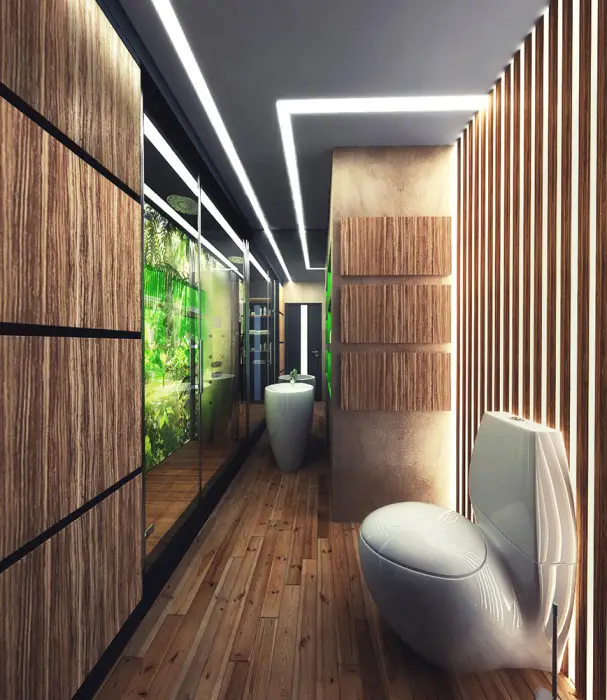
Photo 10 — The compact and elongated bathroom space can be transformed using modern plumbing, horizontal lines in the finish, and mirror surfaces
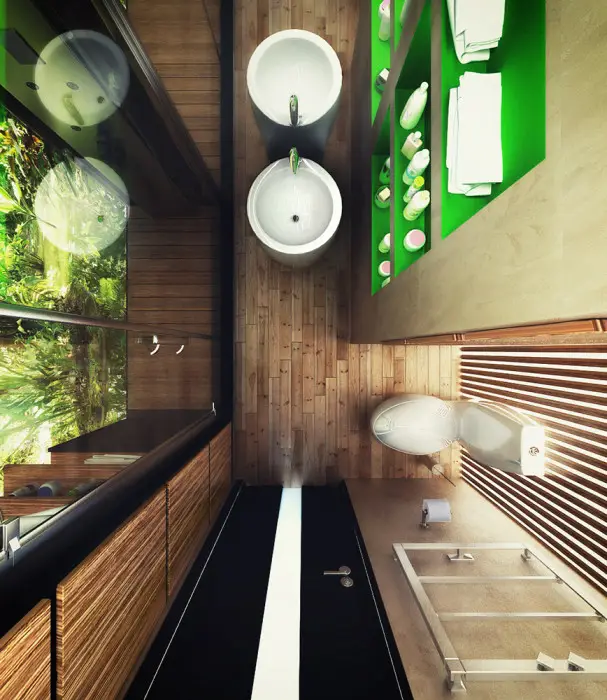
Photo 11 — Pipes in the bathroom are hidden behind removable panels, which improves the appearance of the room and provides easy access to utilities in case of damage
More articles:
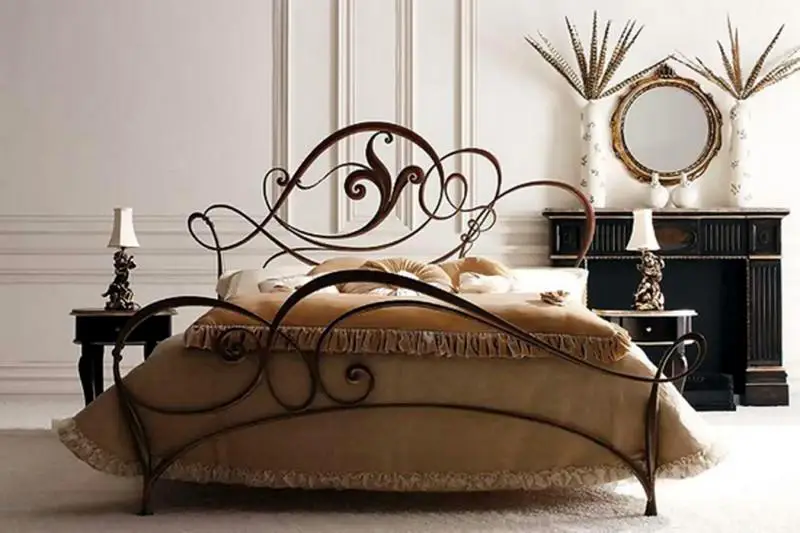 Bed in Bedroom Design. Adding a Touch of Charm
Bed in Bedroom Design. Adding a Touch of Charm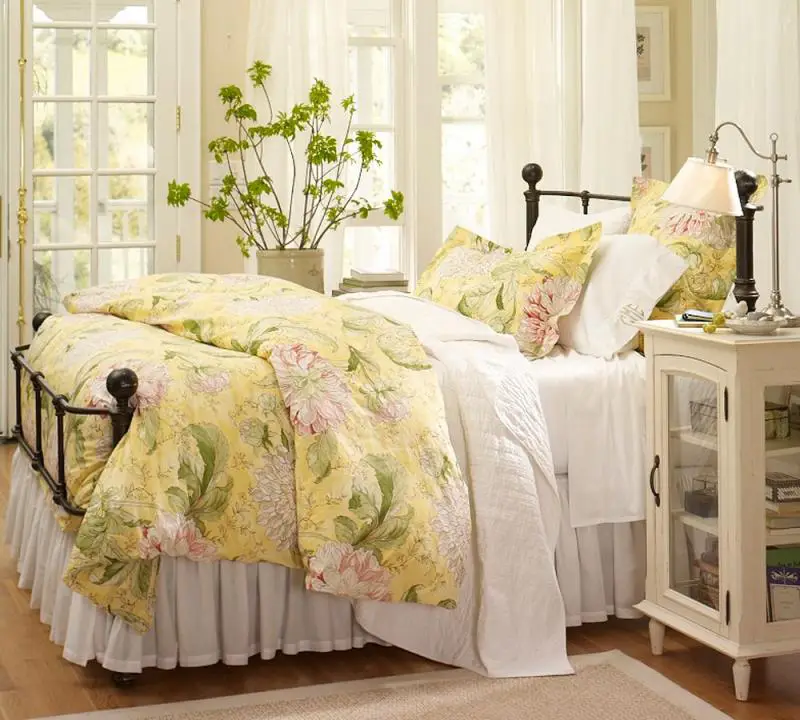 Beautiful Bedroom Interior. Variety of Styles
Beautiful Bedroom Interior. Variety of Styles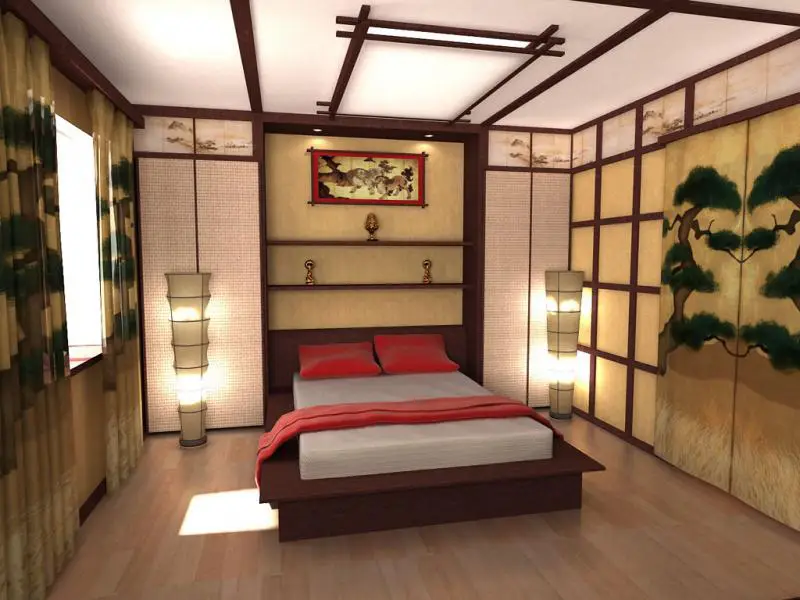 Interior of a Bedroom Made by Yourself, Nothing is Complicated
Interior of a Bedroom Made by Yourself, Nothing is Complicated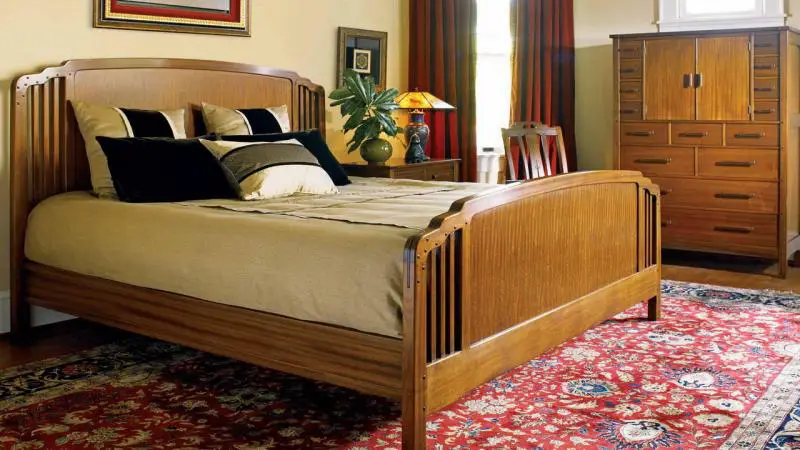 Interior Ideas for Bedroom of Any Age
Interior Ideas for Bedroom of Any Age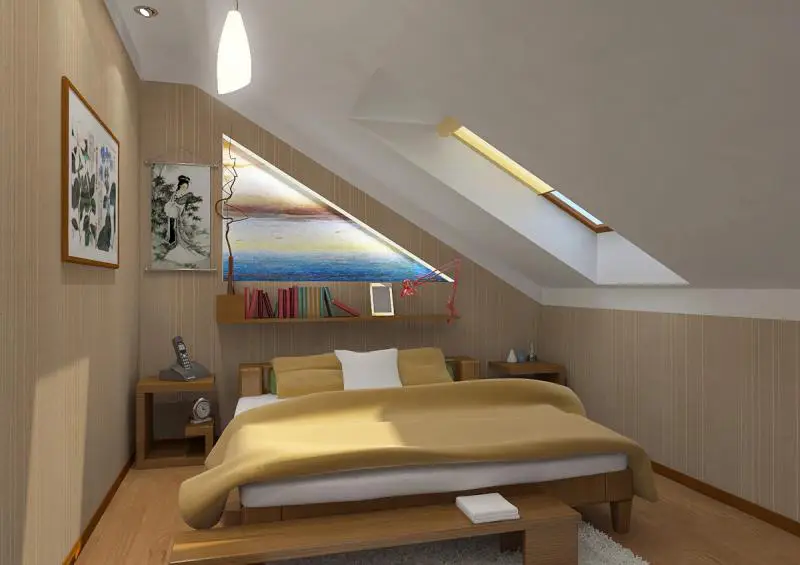 Bedroom Interior on a Mansard - Romance and More
Bedroom Interior on a Mansard - Romance and More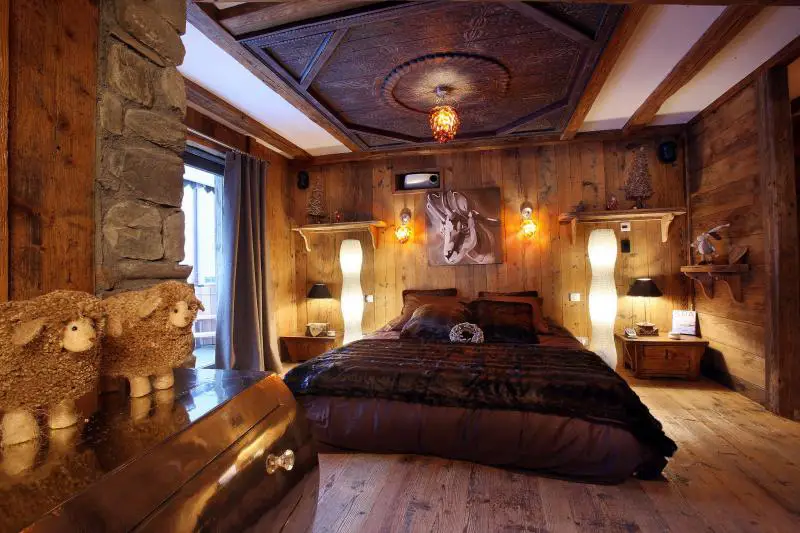 Wooden Bedroom Interior. Using a Timeless Material
Wooden Bedroom Interior. Using a Timeless Material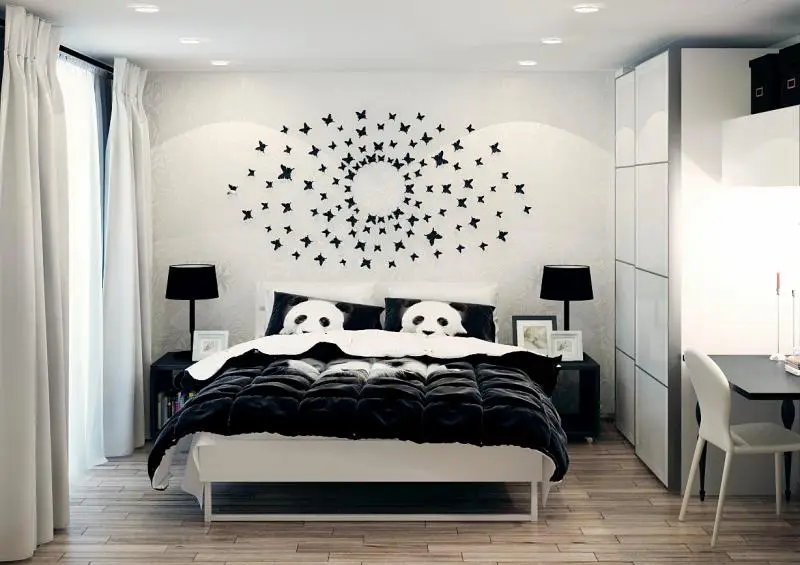 White Bedroom? Let's Consider Other Options
White Bedroom? Let's Consider Other Options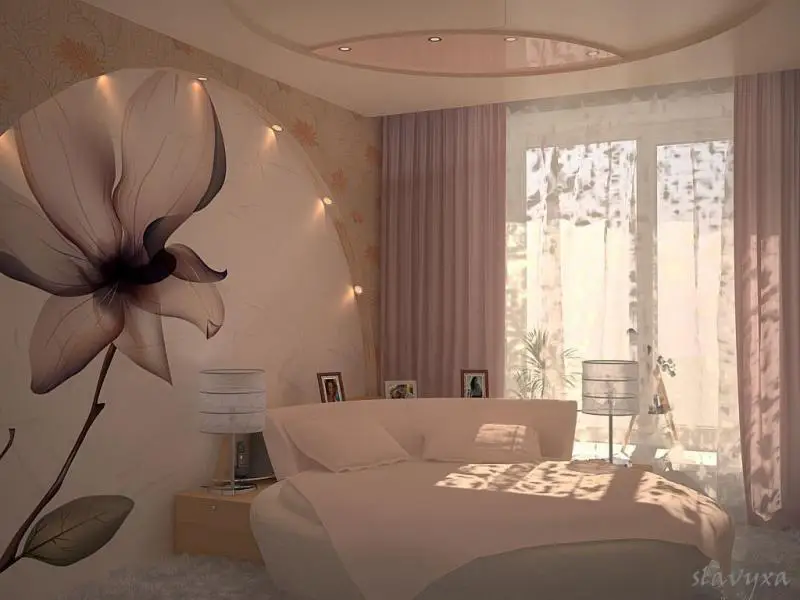 Bedroom Design Ideas. Choosing Your Own Special Interior
Bedroom Design Ideas. Choosing Your Own Special Interior