There can be your advertisement
300x150
Design of a Corridor in a Khrushchyovka: 5 Tips for Space Organization
Let every item you own have its place. Plan the design of your entrance hall and think about the arrangement of elements in the new interior. From the moment you arrange furniture and hang the last hook for clothes, the storage order should not change. If everything in the entrance hall, from the cabinet to the garage keys, has its place, there will be noticeably more free space.
Know Your Place!
Let every item you own have its place. Plan the design of your entrance hall and think about the arrangement of elements in the new interior. From the moment you arrange furniture and hang the last hook for clothes, the storage order should not change. If everything in the entrance hall, from the cabinet to the garage keys, has its place, there will be noticeably more free space.
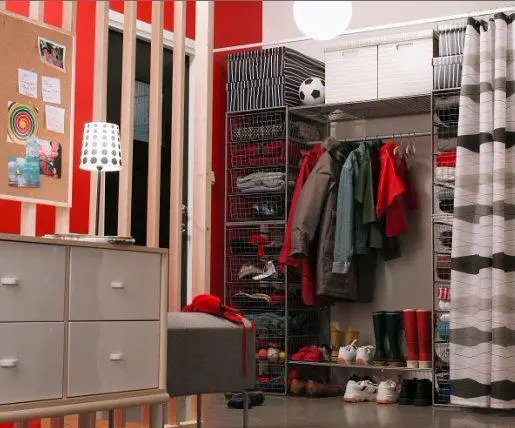
Photo 1 — Everyone in their place!
Bright Tones in Interior Design
One of the easiest ways to make a narrow corridor feel more spacious is to decorate it in light tones.
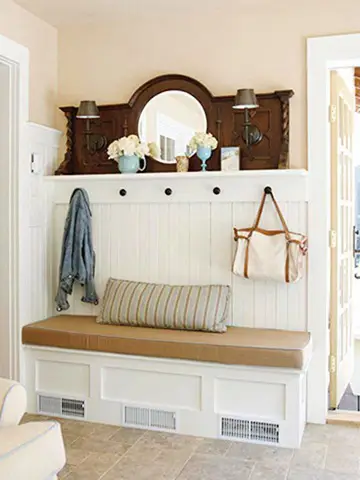
Photo 2 — When decorating with light tones, use several materials at once (wooden paneling for walls can be combined with painted surfaces)
All Up, Up, and Up!
The logic is simple: the more vertical free space you utilize, the more horizontal space will be freed. If placing a cabinet, do it up to the ceiling; if hanging shelves and hooks, do not make them wide but tall. For example, instead of mounting a row of hooks for outerwear 30 cm long, make two rows of 15 cm each arranged in a checkerboard pattern.
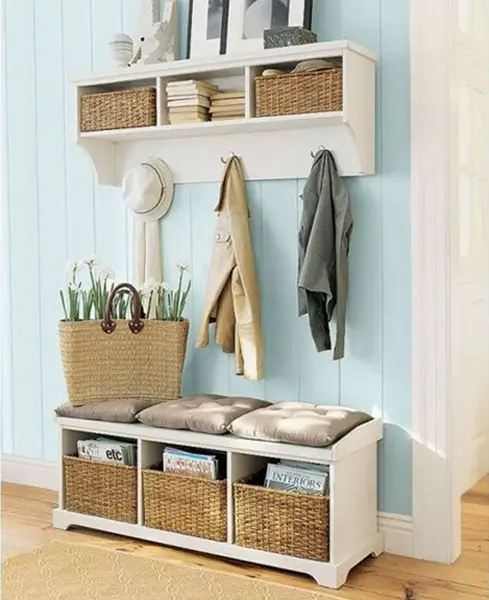
Photo 3 — Using wall height is a practical solution for spaces of any type
Buy Multi-functional Furniture
The more functions an interior element has, the fewer pieces of furniture you will need in the corridor. A simple example: a sofa bed for the entrance hall can simultaneously serve as a storage unit for useful small items—shoe cream, brushes, shoe spoons, or even a place to store slippers.

Photo 4 — Bench with a storage surface for shoes
No Decor “Neither Here Nor There”
Decorative elements for the entrance hall should also be chosen based on the principle of “pleasant and useful”: walls can be decorated with a small-format school board (you can leave quick notes when leaving the apartment), and a wooden key box also looks great on the wall (keys won’t get lost if you develop the habit of storing them in this slot). Designer lighting also looks very decorative. There are many options.
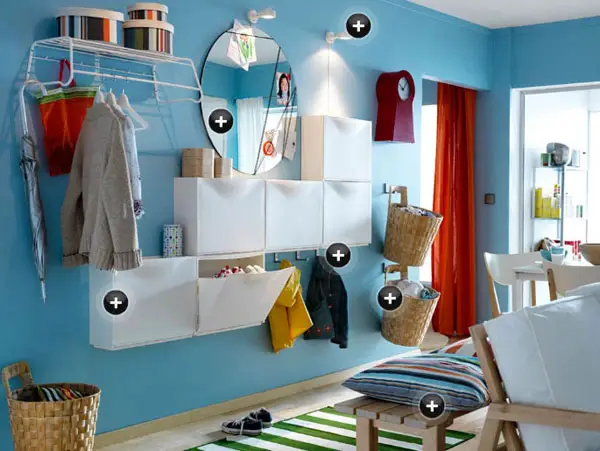
Photo 5 — Practical decoration in the entrance hall
Design of a Corridor in a Khrushchyovka
Recommended for reading: Design of a Corridor in a Khrushchyovka (12 photos)
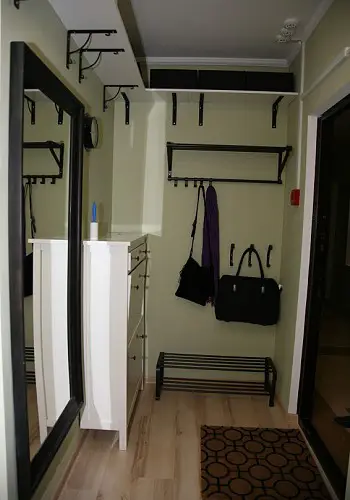
Photo 6 — Entrance Hall Interior from IKEA (2011 Catalog)
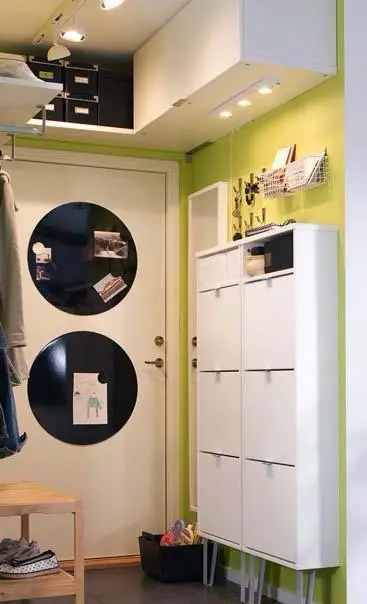
Photo 7 — Minimal Space – Maximum Practicality
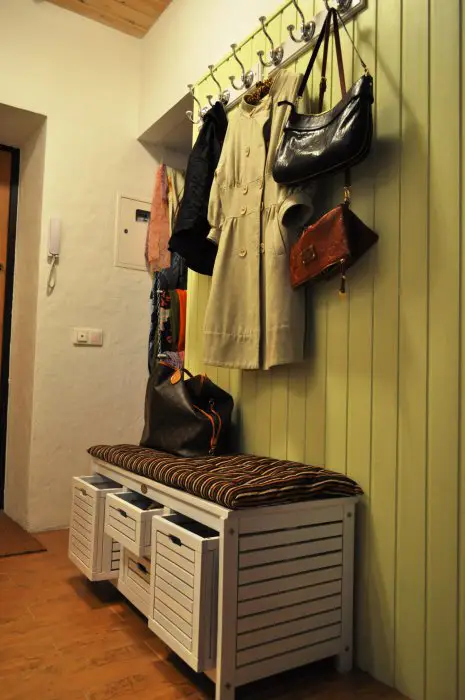
Photo 8 — Practical boxes help save space for storing shoes or accessories
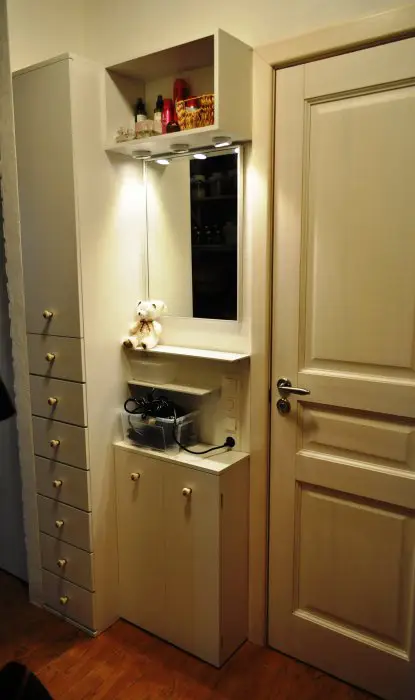
Photo 9 — Another small trick. Furniture assembled against one wall in a row is one of the best ways to organize space and free it up
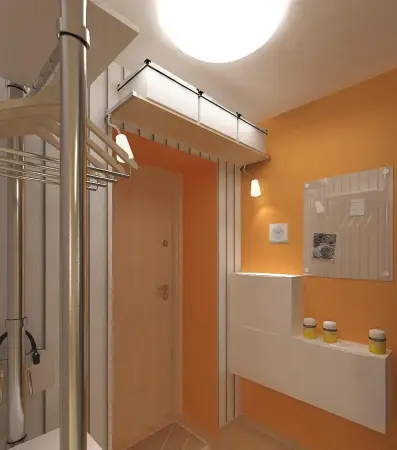
Photo 10 — Contrasts and simplicity in the interior of a small space
More articles:
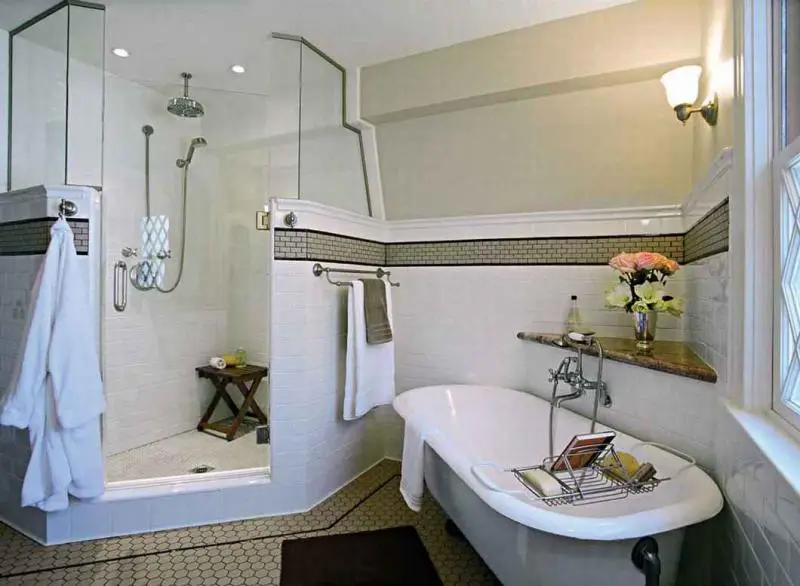 Design of Combined Bathroom and Toilet
Design of Combined Bathroom and Toilet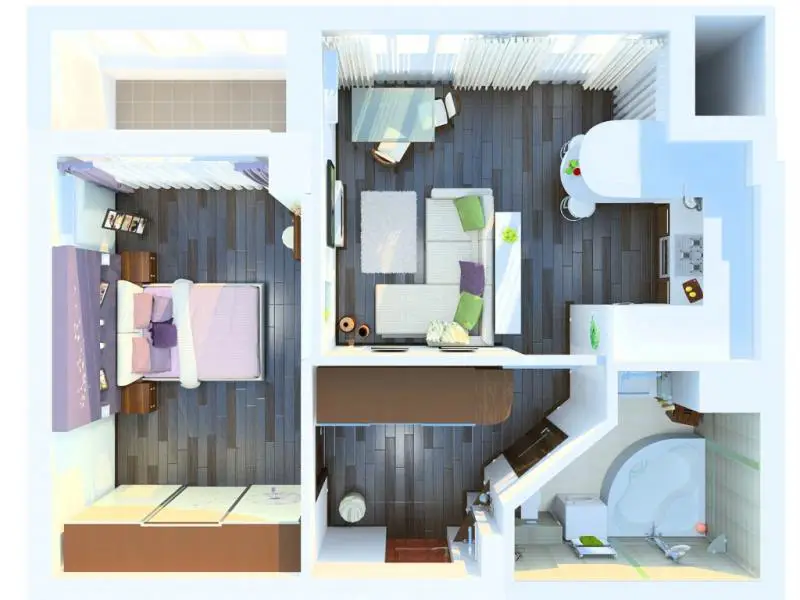 Modern Design of a Studio Apartment
Modern Design of a Studio Apartment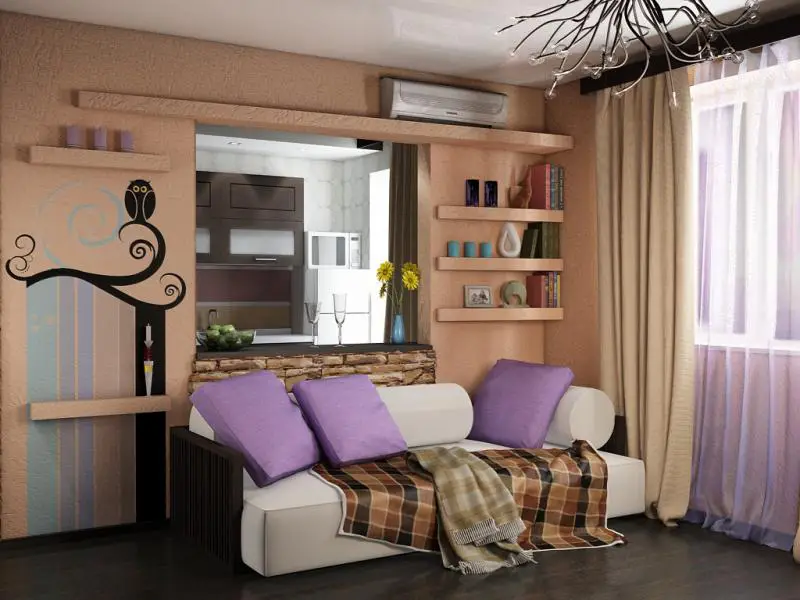 Design Project of a One-Room Apartment: Demolishing Walls or Organizing Space?
Design Project of a One-Room Apartment: Demolishing Walls or Organizing Space?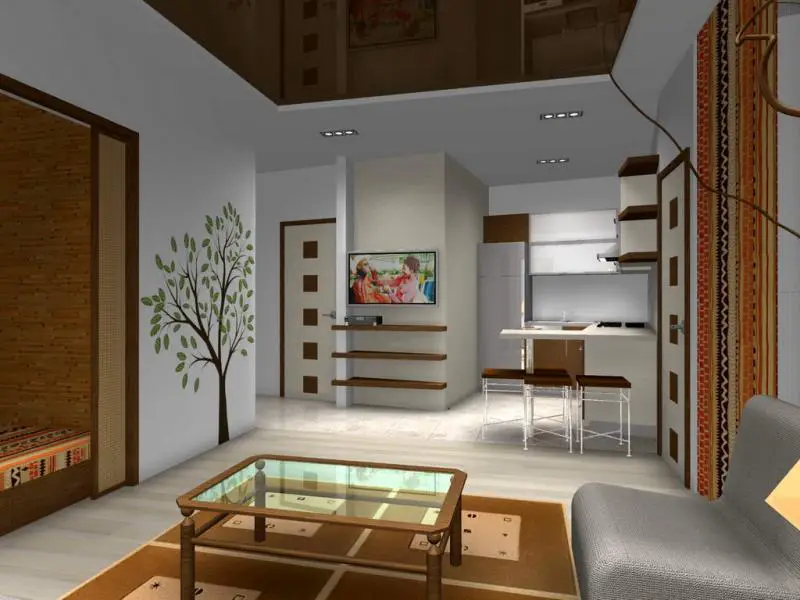 Design of Studio Apartments
Design of Studio Apartments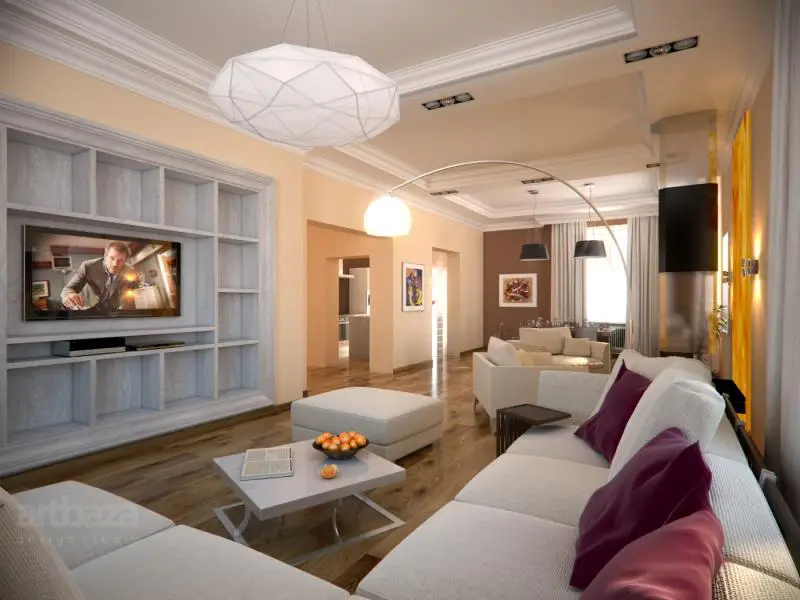 Design of a One-Room Apartment-Flat. In Tight Spaces, But Not in Anger
Design of a One-Room Apartment-Flat. In Tight Spaces, But Not in Anger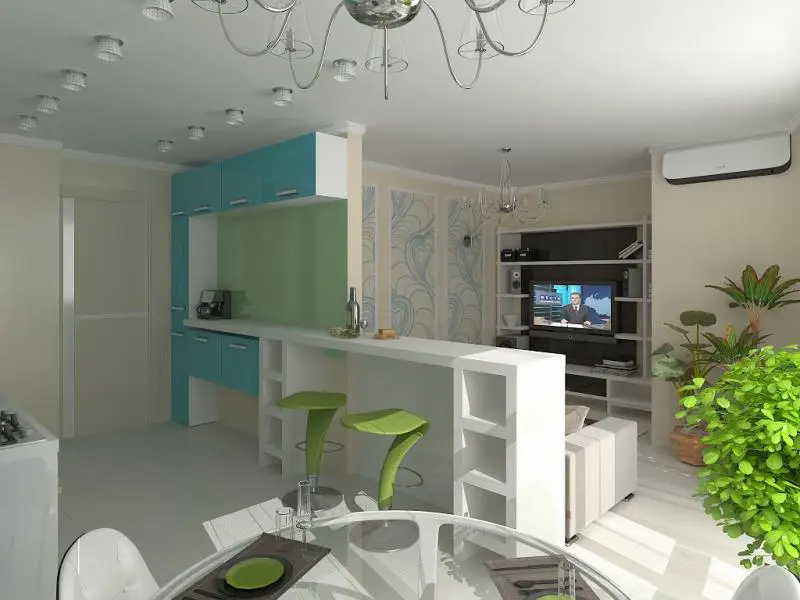 Eco-Style Design of a One-Room Apartment-Studio
Eco-Style Design of a One-Room Apartment-Studio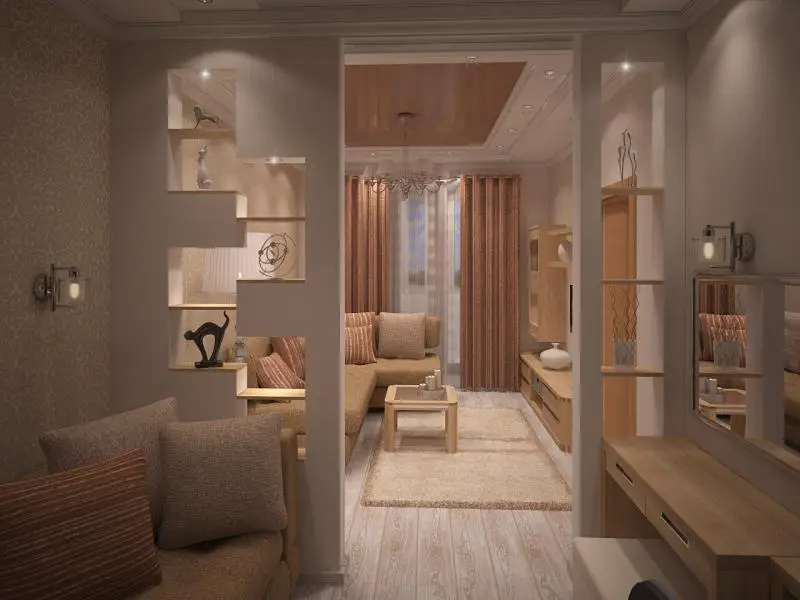 Design of a One-Room Apartment with a Niche. What Can Be Placed There?
Design of a One-Room Apartment with a Niche. What Can Be Placed There?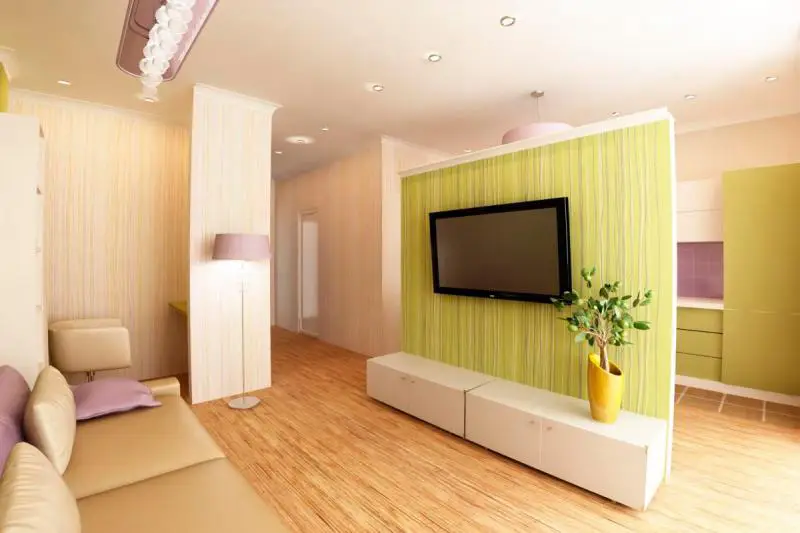 Design of a One-Room Apartment with a Child's Room
Design of a One-Room Apartment with a Child's Room