There can be your advertisement
300x150
House Nashaishi by Sana Premrn in Idrija, Slovenia
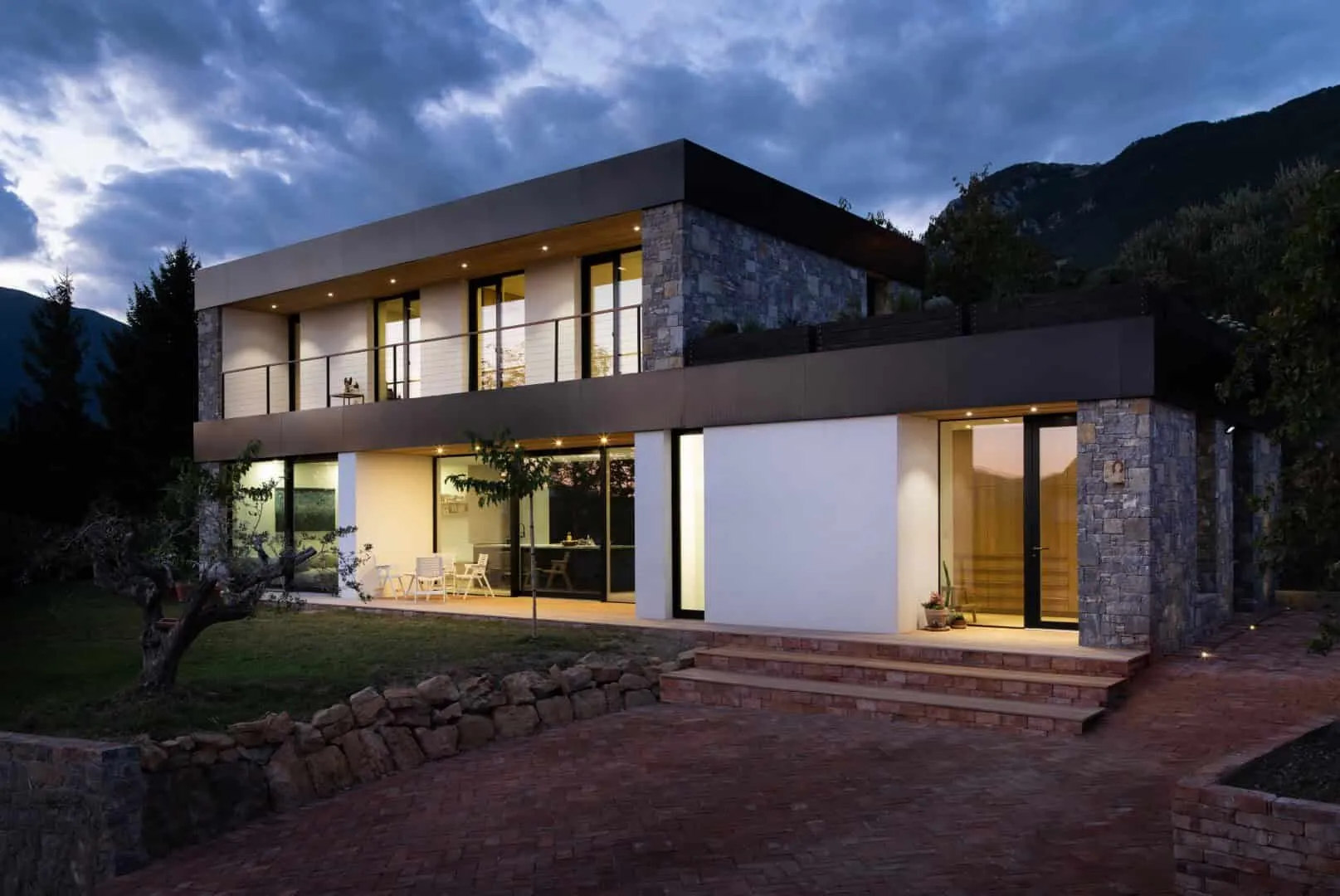
Project: House Nashaishi Architects: Sana Premrn Location: Idrija, Vipava Valley, Slovenia Area: 1,829 sq ft Photos: Miha Bratina
House Nashaishi by Sana Premrn
A family house of an architect is often an inspiration for his design philosophy. Balancing between the simplicity of rectangular forms and raw materials such as stone, steel and glass, with elegant and detailed interiors, this is a modern family house designed to withstand the test of time. This contemporary house is located between typical single-story houses from the 1970s and 1980s, which mostly consist of two separate volumes with mansard roofs. Instead of imitating the existing surrounding environment, the new building is slightly detached from it but does not stand out. In fact, it is almost invisible.

The project has a total area of 170 square meters on two floors and a terrace. The building's location is important because it is in the Vipava Valley, where strong winds blow from the bora. Therefore, the orientation of the building and interior space must provide protection while allowing natural light to enter without excessive summer heating. At the same time, users inside will be able to enjoy a beautiful view of the garden from outside. A flat roof makes the building lower and does not obstruct views to neighbors. For the same reason, the upper floor was shifted towards the western part of the building, and the terrace is located on the eastern side.
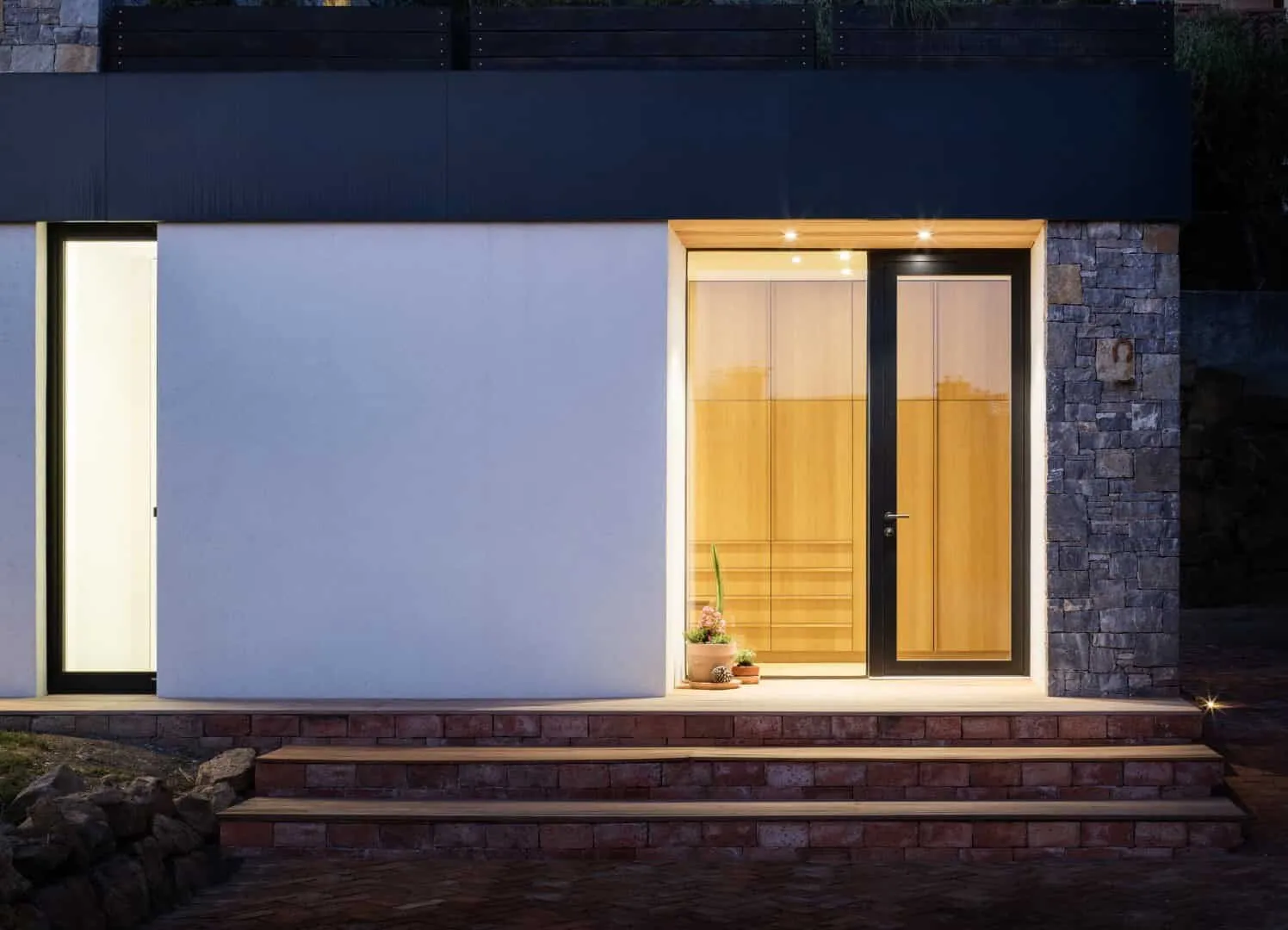
To ensure the strength of this house, natural materials were used. The eastern and western facades are clad with local stone, while the interior is dominated by wood combined with stone. The design also refers to folk materials; old weathered bricks were used for the access road. Such traditional materials integrated into architecture give a cozy feel of local buildings and at the same time connect the project with modern features such as large glass surfaces on the southern facade, offering a full city view.
- Project description and images provided by Sana Premrn
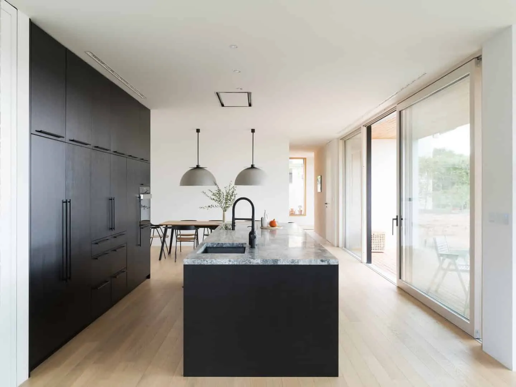
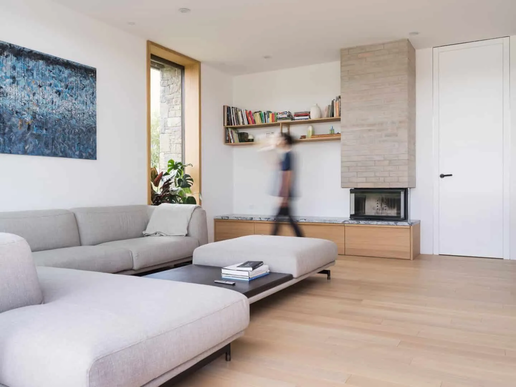
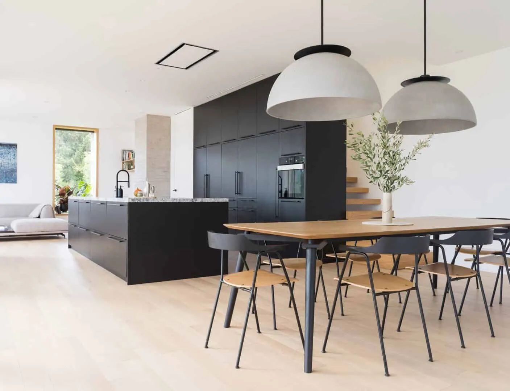
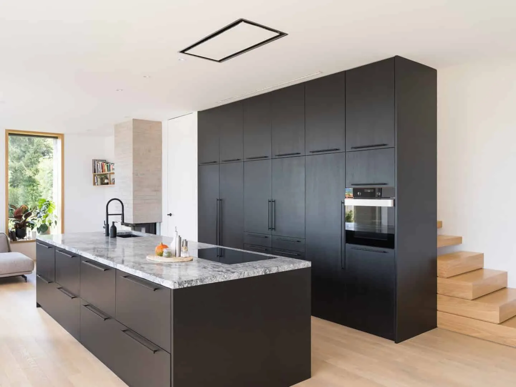
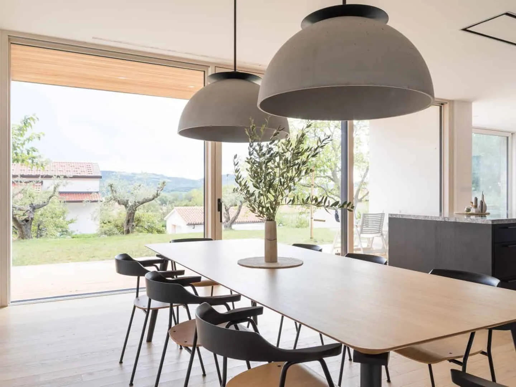
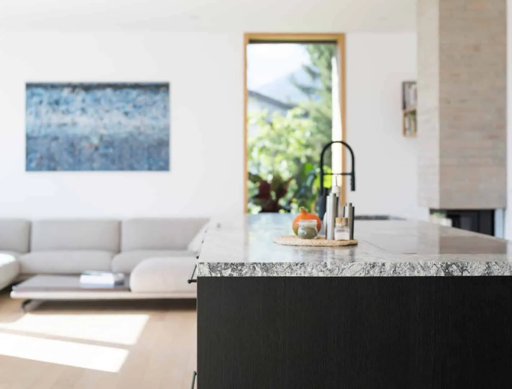
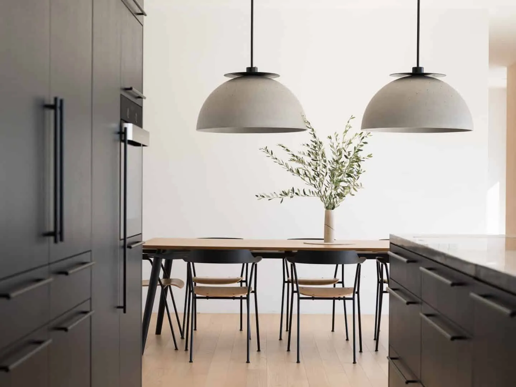
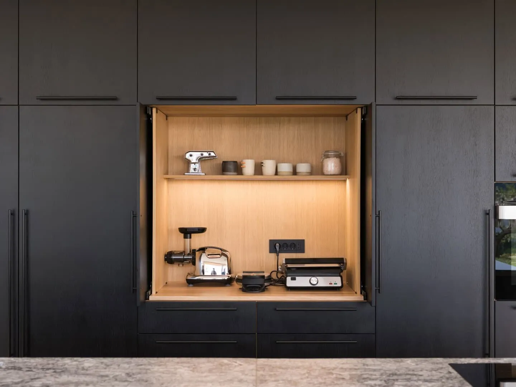
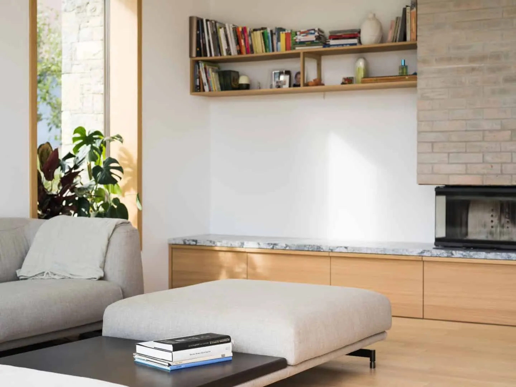
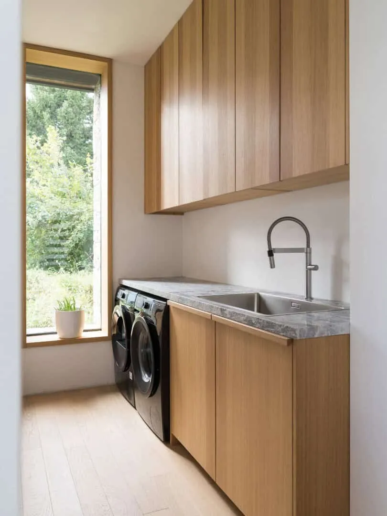
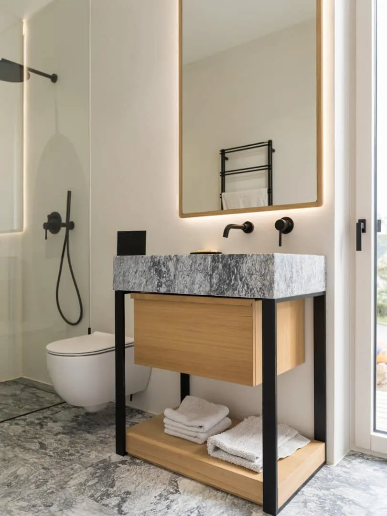
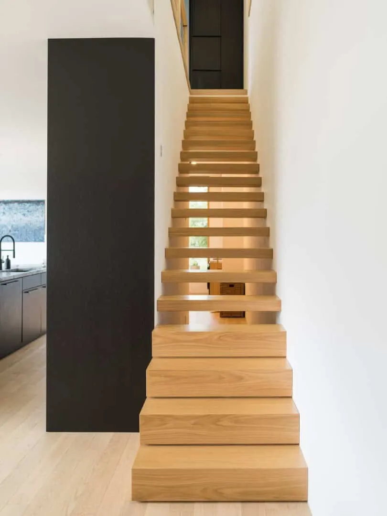
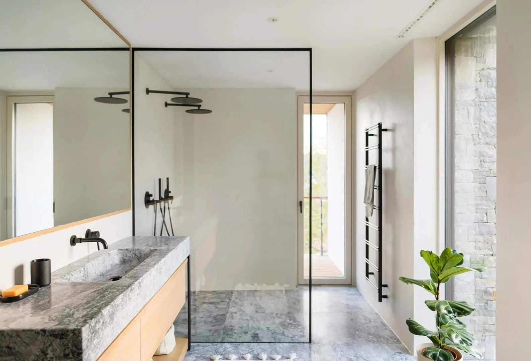
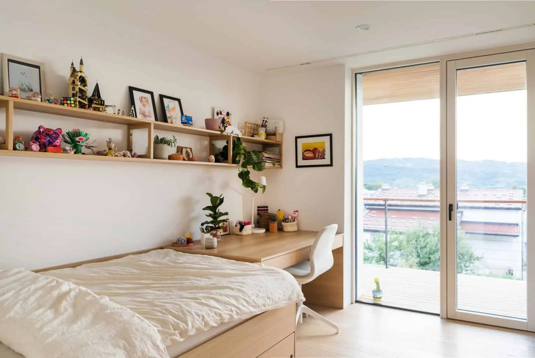
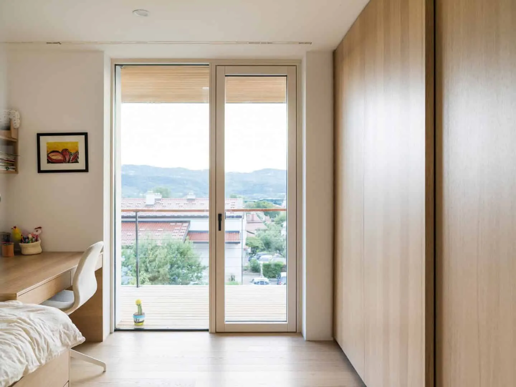
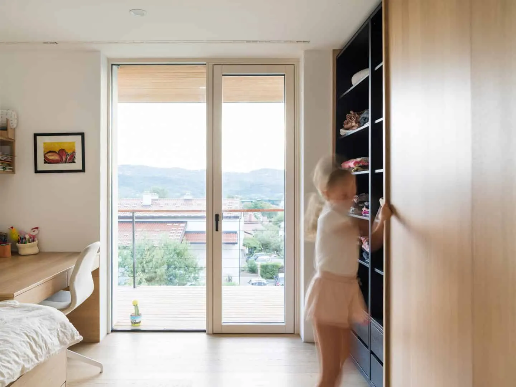
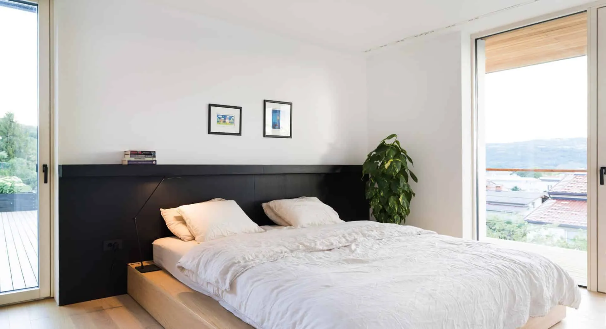
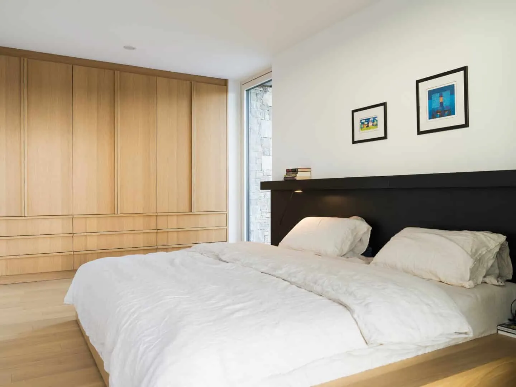
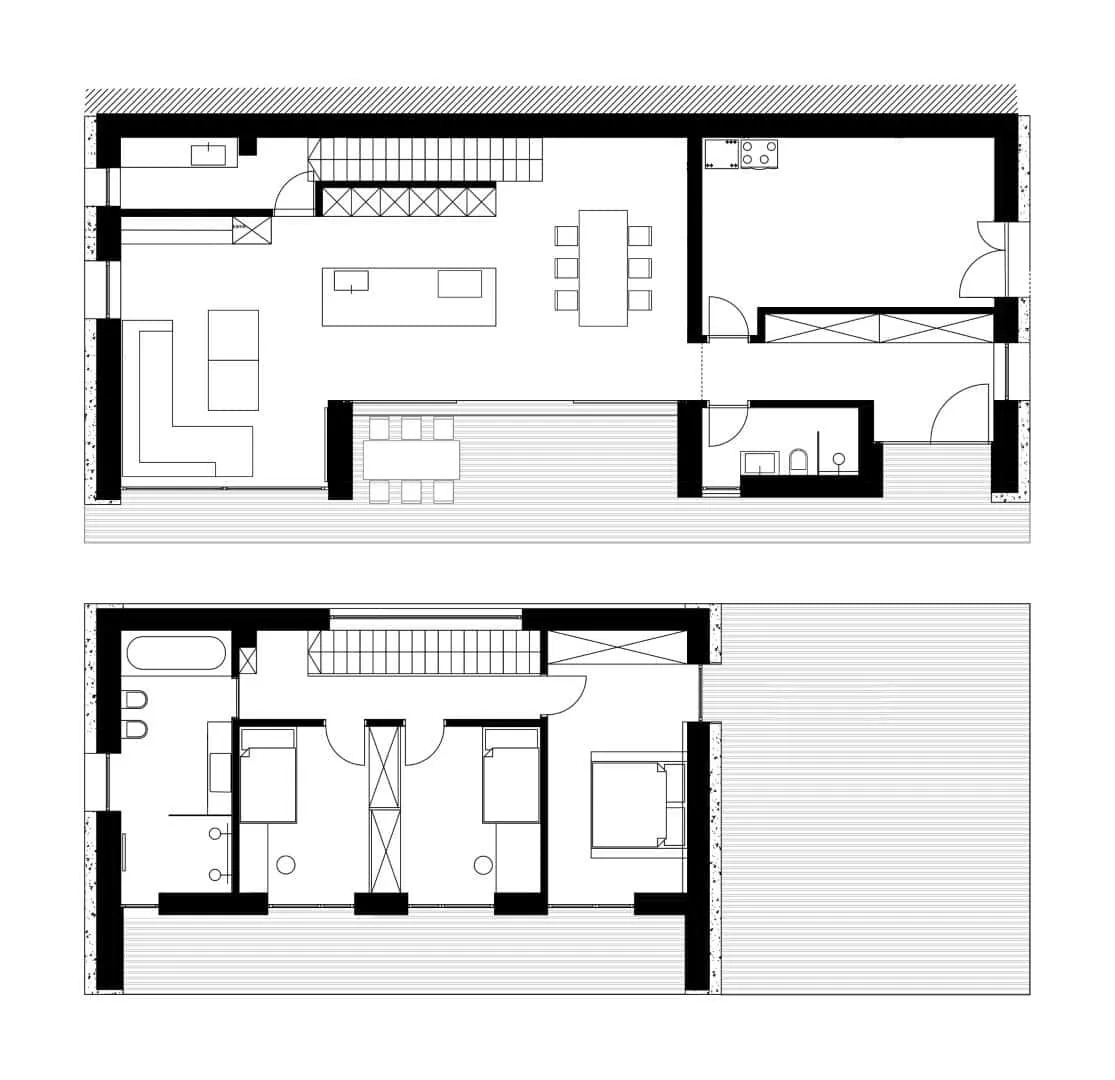
More articles:
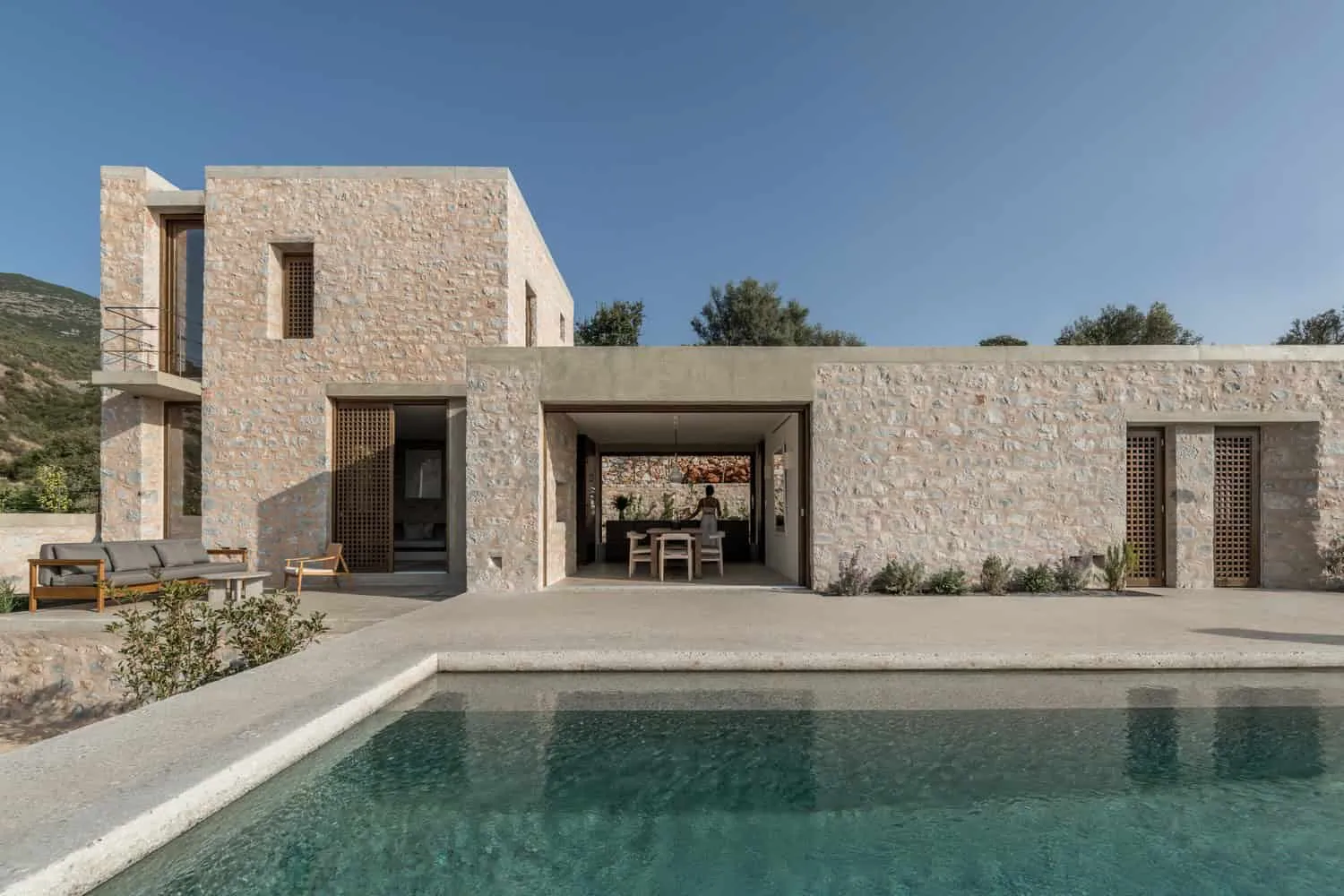 Monolithic House by Desypri & Misiaris Architecture in Mani, Greece
Monolithic House by Desypri & Misiaris Architecture in Mani, Greece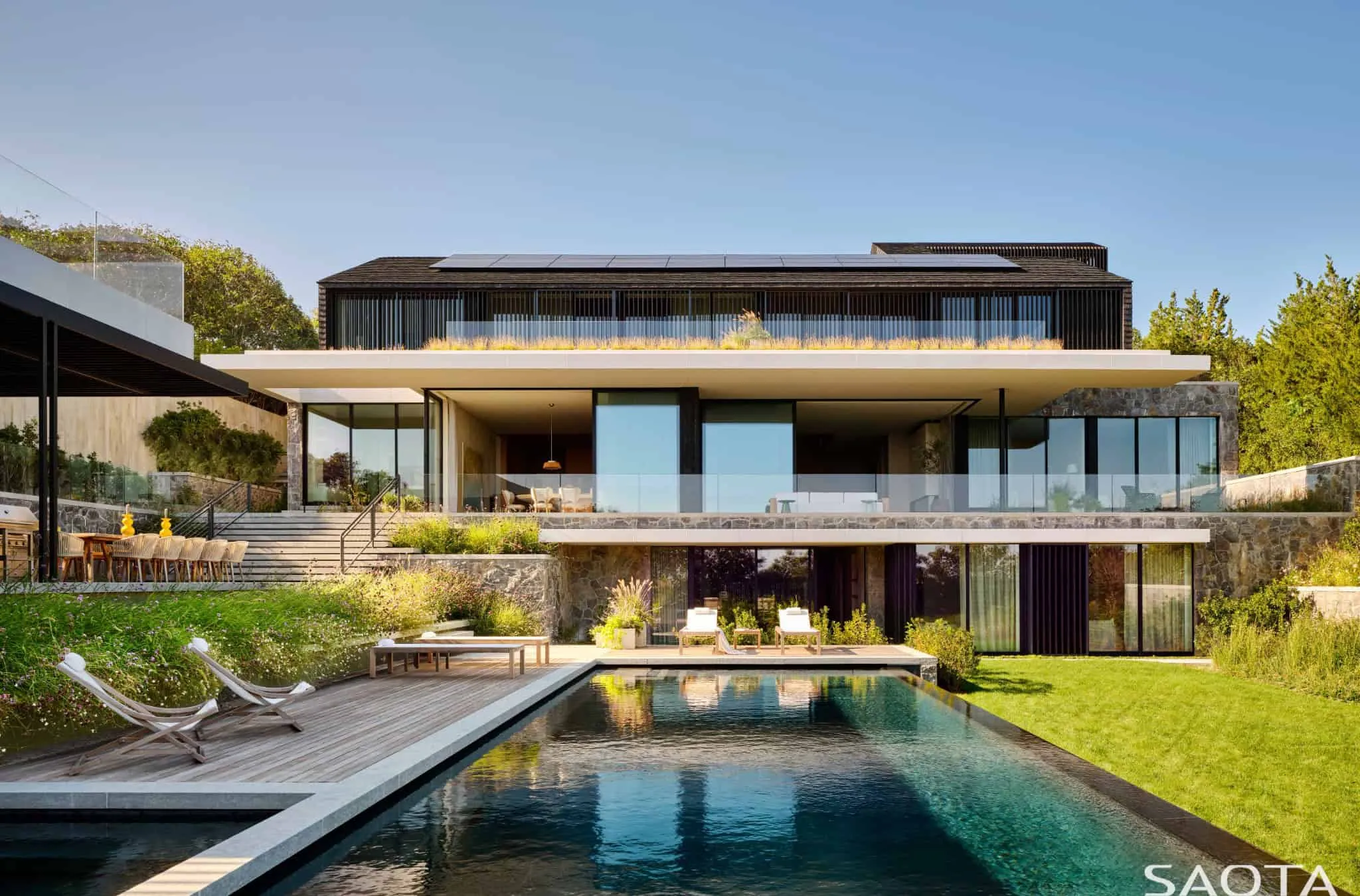 Montauk Beach / SAOTA / New York
Montauk Beach / SAOTA / New York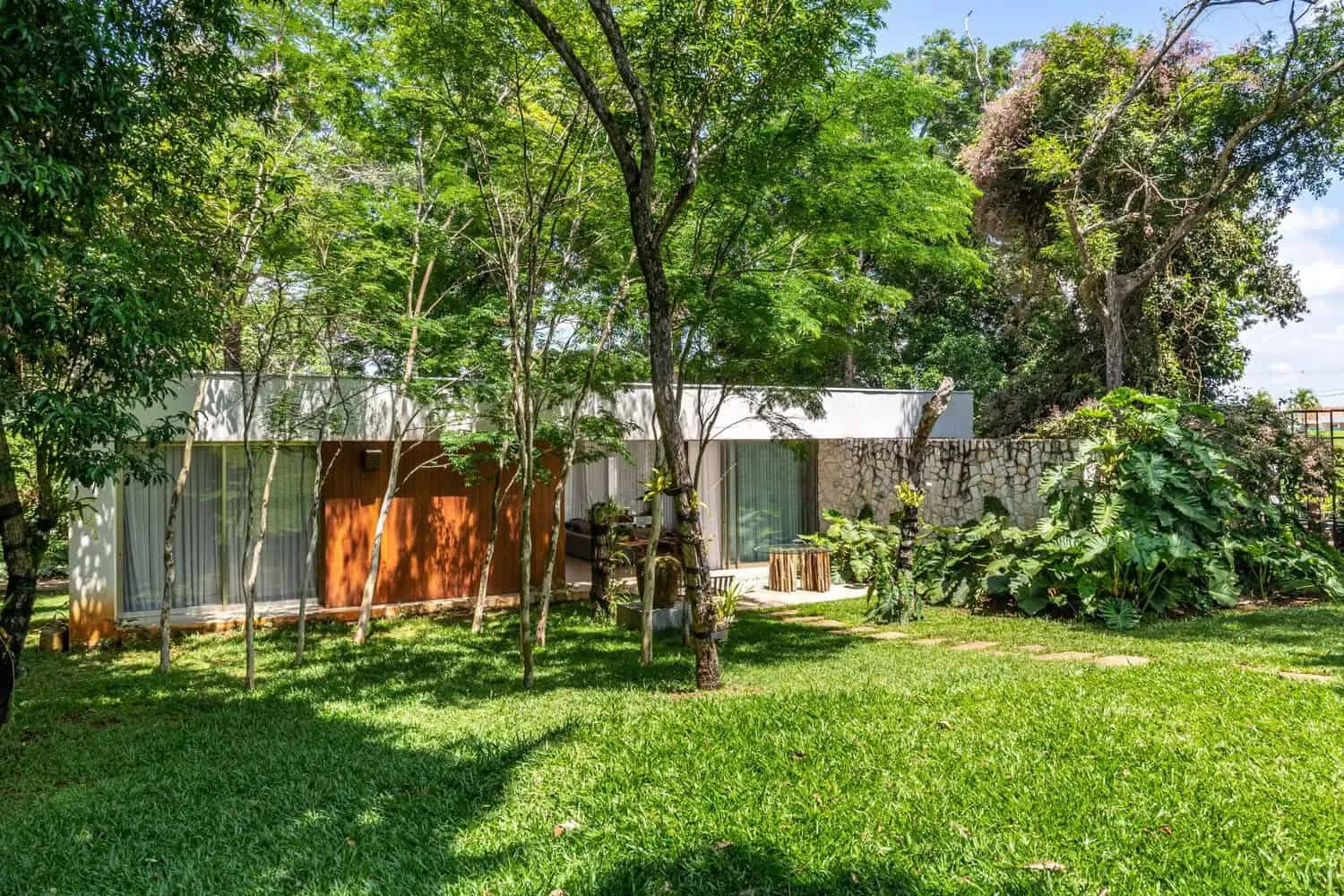 Monteiro House by Mateus Monteiro: Cozy Coastal Residence in Brazil
Monteiro House by Mateus Monteiro: Cozy Coastal Residence in Brazil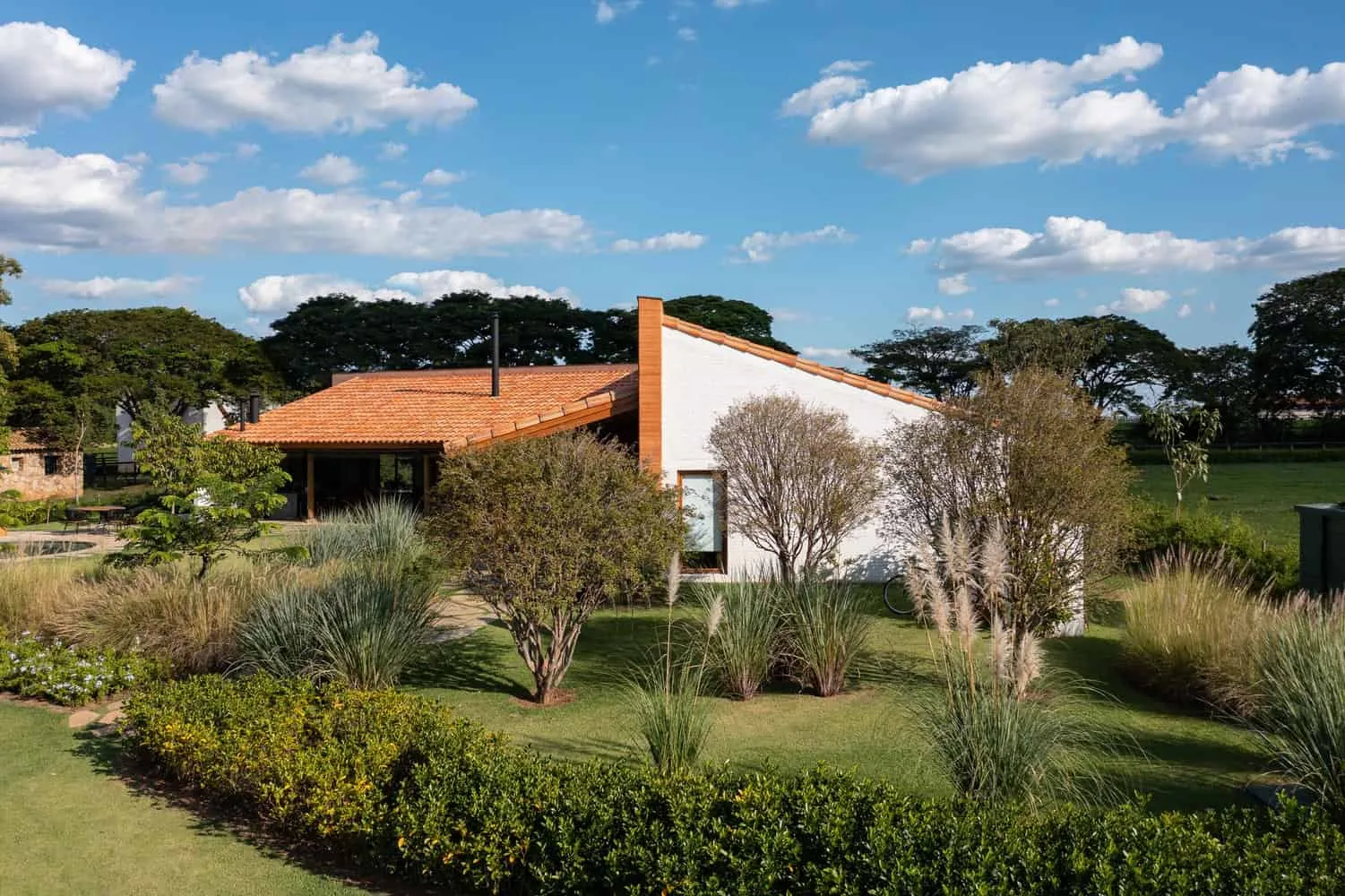 Montemor House by Brasil Arquitetura in Brazil
Montemor House by Brasil Arquitetura in Brazil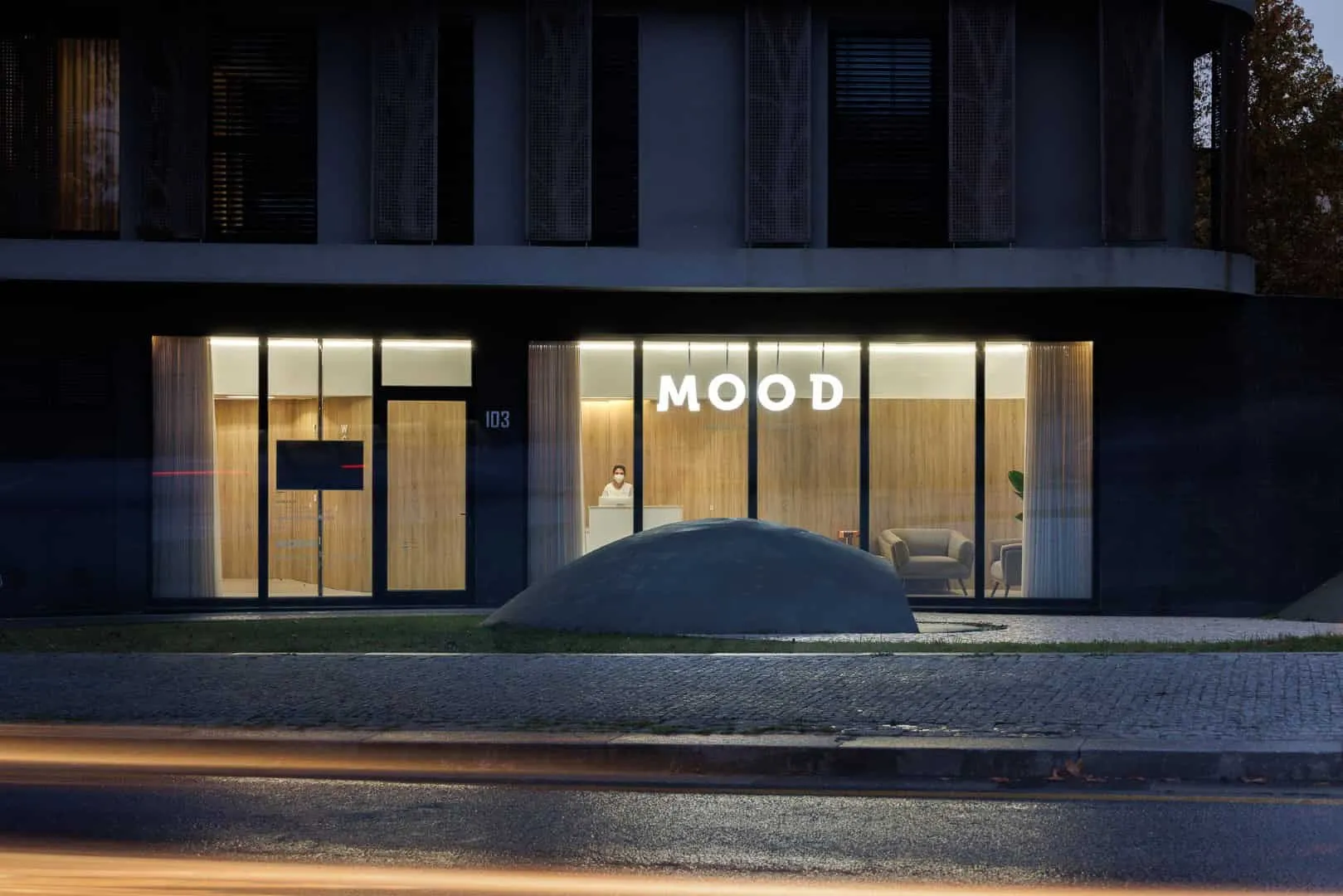 MOOD Dental Clinic Clinic by Tsou Arquitectos in Maia, Portugal
MOOD Dental Clinic Clinic by Tsou Arquitectos in Maia, Portugal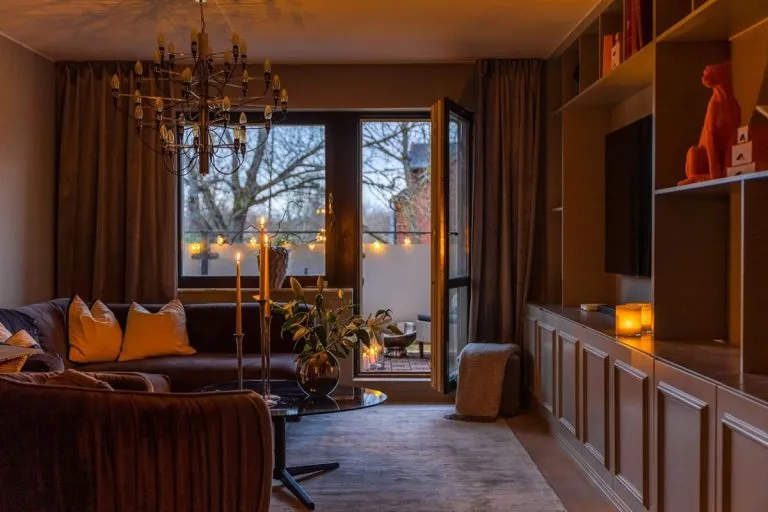 Lighting Atmosphere for Winter and Christmas
Lighting Atmosphere for Winter and Christmas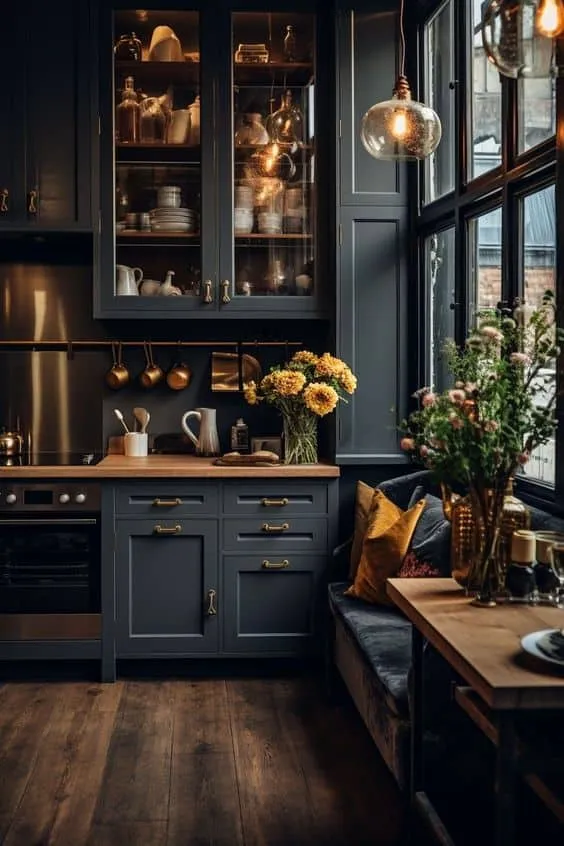 Dark Atmosphere Farmhouse Kitchen Style for Inspiration
Dark Atmosphere Farmhouse Kitchen Style for Inspiration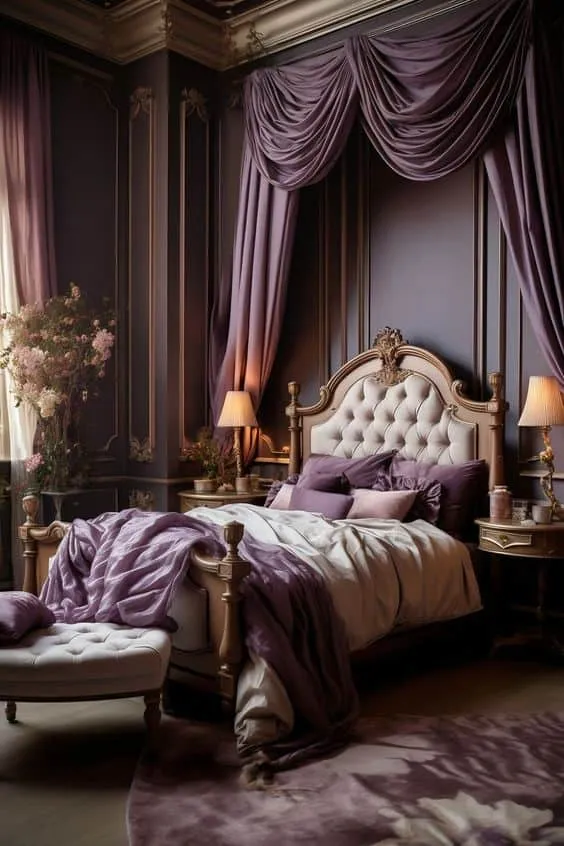 Stylish Dark Romantic Bedroom for Creating Comfort and Passion
Stylish Dark Romantic Bedroom for Creating Comfort and Passion