There can be your advertisement
300x150
Monolithic House by Desypri & Misiaris Architecture in Mani, Greece
Monolithic House by Desypri & Misiaris Architecture in Mani, Greece
Project: Monolithic House
Architects: Desypri & Misiaris Architecture
Location: Mani, Greece
Area: 3121 sq ft
Year: 2021
Photographs: Giorgos Sfakianakis
Monolithic House by Desypri & Misiaris Architecture
Desypri & Misiaris Architecture designed an impressive villa in Mani, Greece. This 3121 square foot house is located on a hilltop, providing breathtaking views that take your breath away. Naturally, the design aims to maximize its flawless location, so the terrace is equipped with a stunning infinity pool facing the sea horizon.
Land
"Stone everywhere. Stone in narrow alleys, tower houses and churches. A huge stone — all of Mani, which would take three lives to see. One life for the mountains, one for the sea and one for people." — Anonymous traveler in Mani.
Architecture – Two Isolated Towers on the Landscape
The main idea of the project is to acknowledge and be inspired by the distinctive residential forms of Mani — 'Ksemonia' (meaning 'the one who remained alone'), which were isolated towers or small residential complexes standing separately in the remote landscape of Mani, functioning as refuges or observation points. From a distance, these stone towers look like just another element of the land, as if monolithic extrusions from the ground, yet their existence reflects traces of Mani's lively traditional life on this remarkable landscape.
The residential complex, consisting of two stone houses, is organized around two towers placed on the site in a way that also allows for dynamic placement of outdoor spaces and house entrances, as well as defining additional open zones. The modern tower houses are designed to be closely integrated with the natural landscape — just like traditional Mani architecture, which became an inseparable part of the place that gave birth to it.
While the main composition is expressed in the form of towers, their extensions forming the rest of the complex do not exist independently on the site but are united into a whole — reflecting established regional architectural forms, yet offering a modern interpretation of the same traditional typologies. The houses are designed to allow living both 'inside' and 'outside', providing equally dynamic spaces both inside and outside. Thus, it becomes possible to transfer one's life beyond the house, in this case — into an inner courtyard divided into several spaces with different qualities and visual frames.
Porticos, secluded quiet corners for meditation, living areas, infinity pools that blur the boundaries between horizon and sky — all this combines to create an external backdrop for the houses themselves. Natural materials are always chosen, bearing traces of time and showing imprints of their origin and processing. Materials act as a canvas on which the interplay of light and shadow gradually unfolds throughout the day.
Stone Defines the Place
Stone defines the place — Mani, as expressed in its very soil and traditional buildings — Mani as an architectural lexicon of monoliths, austerity, strict lines, and geometric volumes.
Concrete complements natural materials by creating smaller artificial stone elements in earthy tones and rough textures. Wood creates soft, warm, and clean surfaces, also offering latticed shutters to complete the volumes.
These materials alternate inside and outside, enhancing the visual experience of the houses, forming a natural yet carefully planned statement within the Mani landscape.
Interior – Integration with the Environment
The interior design of the Monolithic House project aims to follow the architectural line of two buildings, inspired by simple tradition, the majestic landscape of Mani, and materials found on this land.
The goal was to create warm, welcoming spaces within the stone volumes that always remind you of being 'here', in this place. To feel part of another Doric life. Most furniture was exclusively developed by Interior Design Laboratorium, emphasizing a sense of uniqueness and an immortal design line aimed at bringing the landscape into dialogue with design.
Forms were kept simple, and all custom furniture contains references to simplified classicism. Materials emphasized the use of oak wood in two shades, which was combined with stones of similar tones. Fabrics and rugs were used in natural earthy tones, softening the wild texture of Mani stone and wood, balancing interiors with this unique setting.
— Desypri & Misiaris Architecture
More articles:
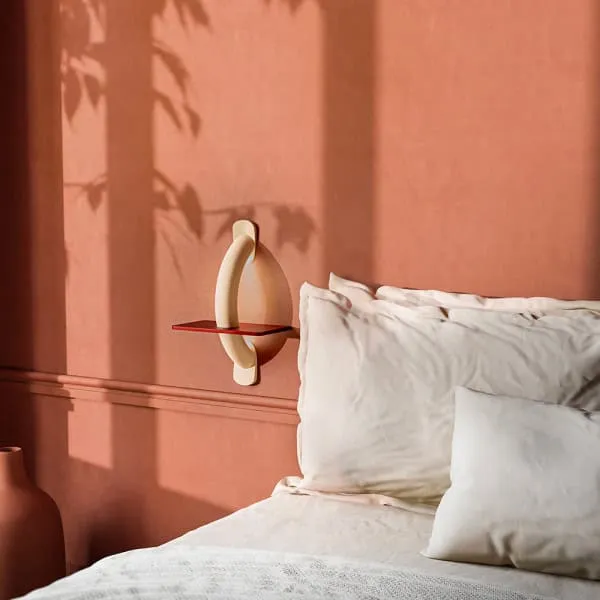 Milan Furniture Salon 2023: New Products and Trends
Milan Furniture Salon 2023: New Products and Trends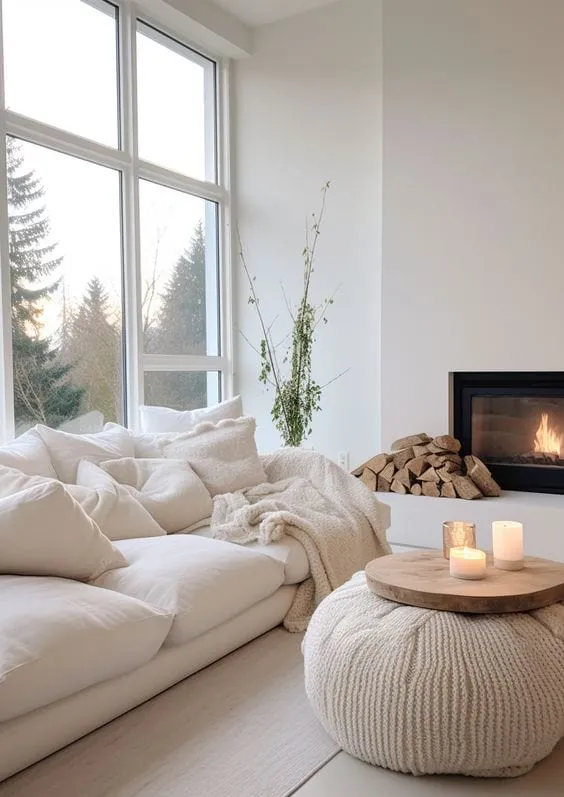 Mindful Living: Add Warmth to Minimalism with These 2024 Decor Ideas
Mindful Living: Add Warmth to Minimalism with These 2024 Decor Ideas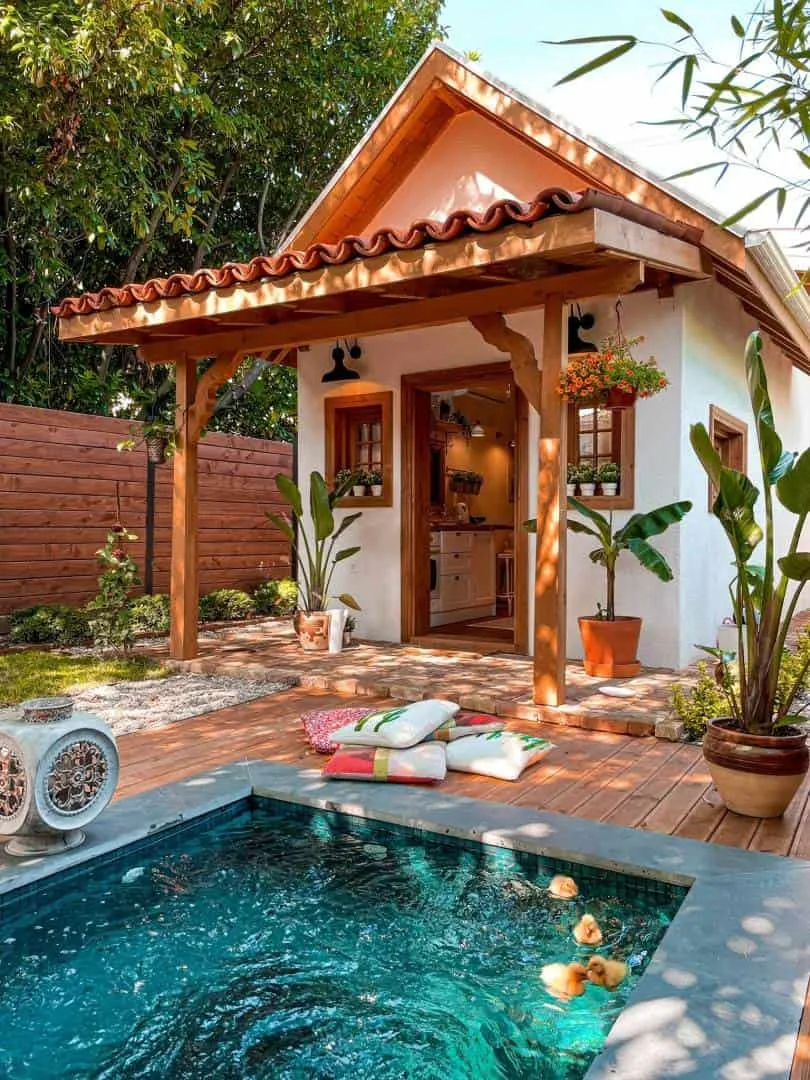 Mini House with Everything You Need
Mini House with Everything You Need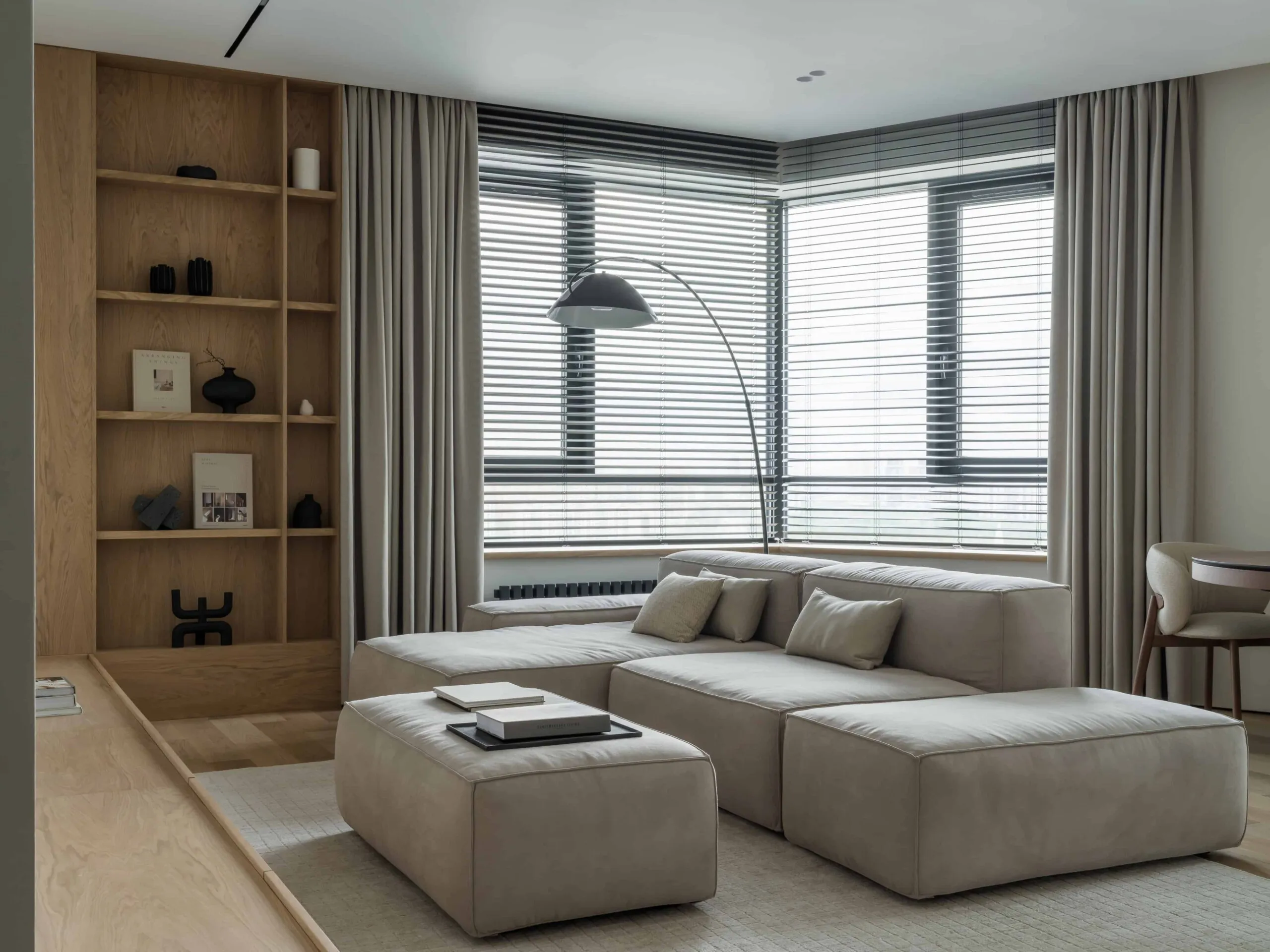 Minimalist Apartment in Moscow Combines Warmth and Precision
Minimalist Apartment in Moscow Combines Warmth and Precision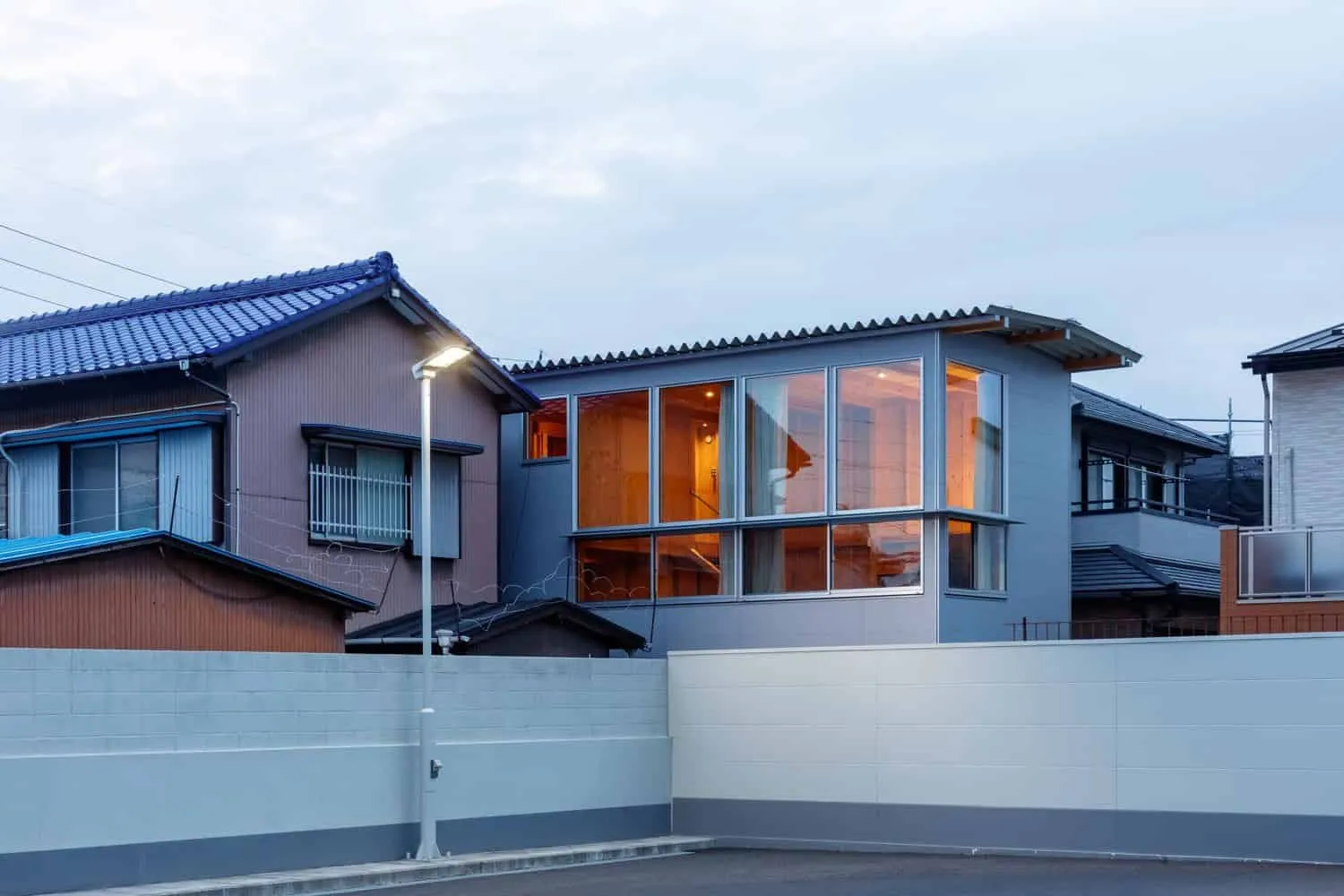 Minimal House in Toyotama, Japan by Nori Architects
Minimal House in Toyotama, Japan by Nori Architects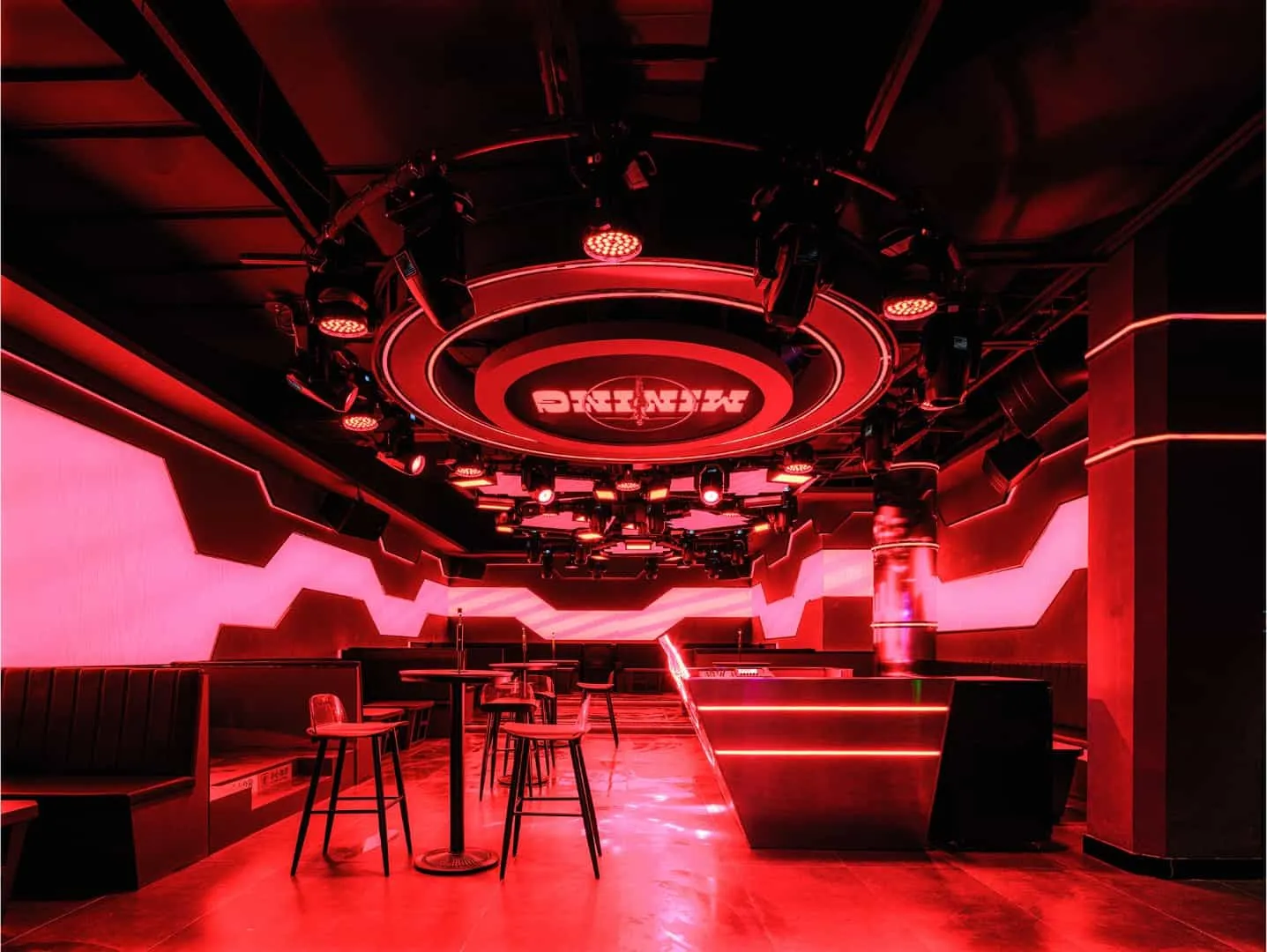 MINING Club by Cun FF in Kunming, China
MINING Club by Cun FF in Kunming, China Crab Ministry by HDC Design in Chengdu, China
Crab Ministry by HDC Design in Chengdu, China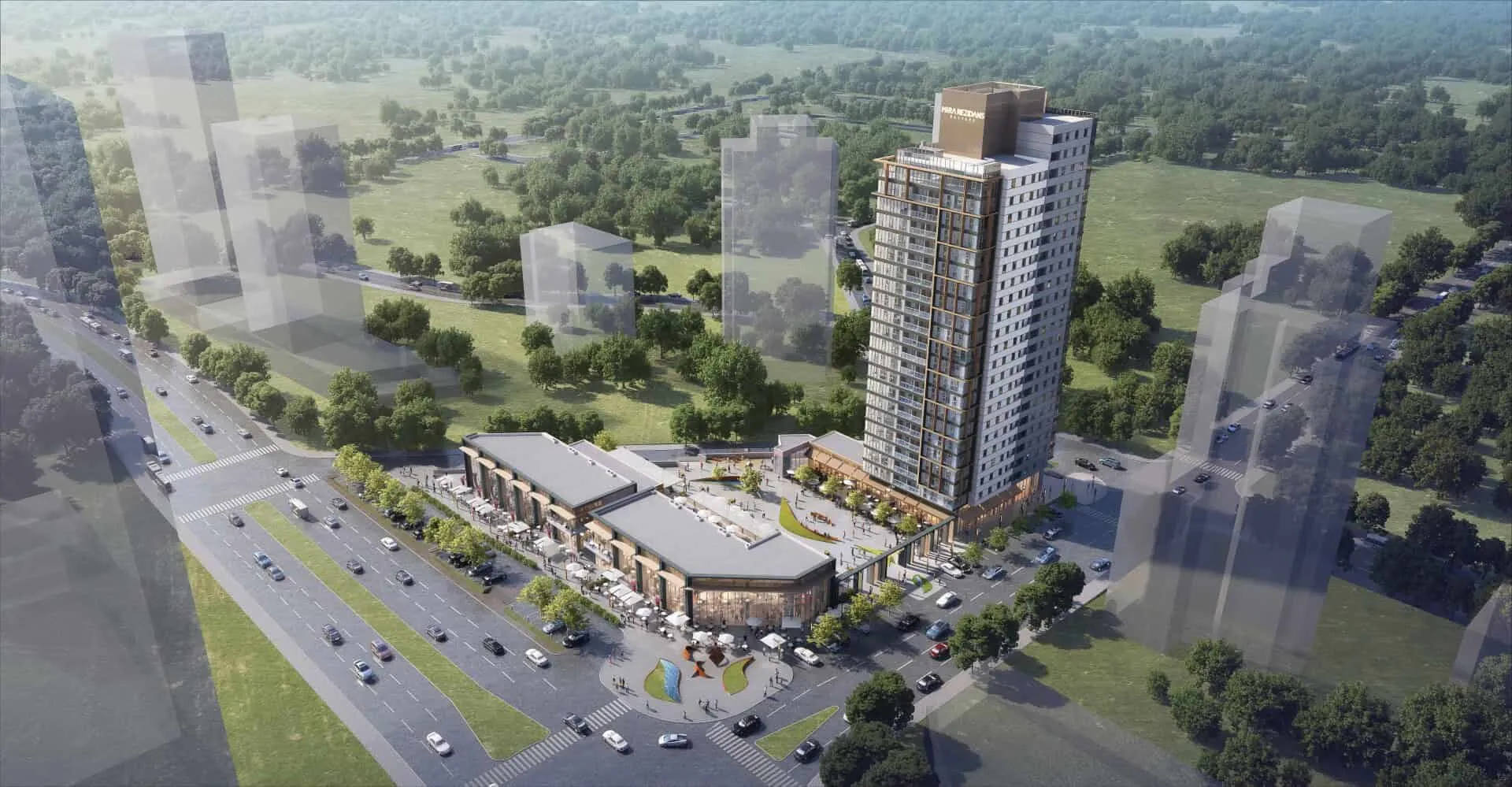 Mira Residence — Residential Complex and Commercial Block by Aura Design Studio
Mira Residence — Residential Complex and Commercial Block by Aura Design Studio