Nara House by Nirothina Nisani: Redesigning Narrow Housing in Thailand
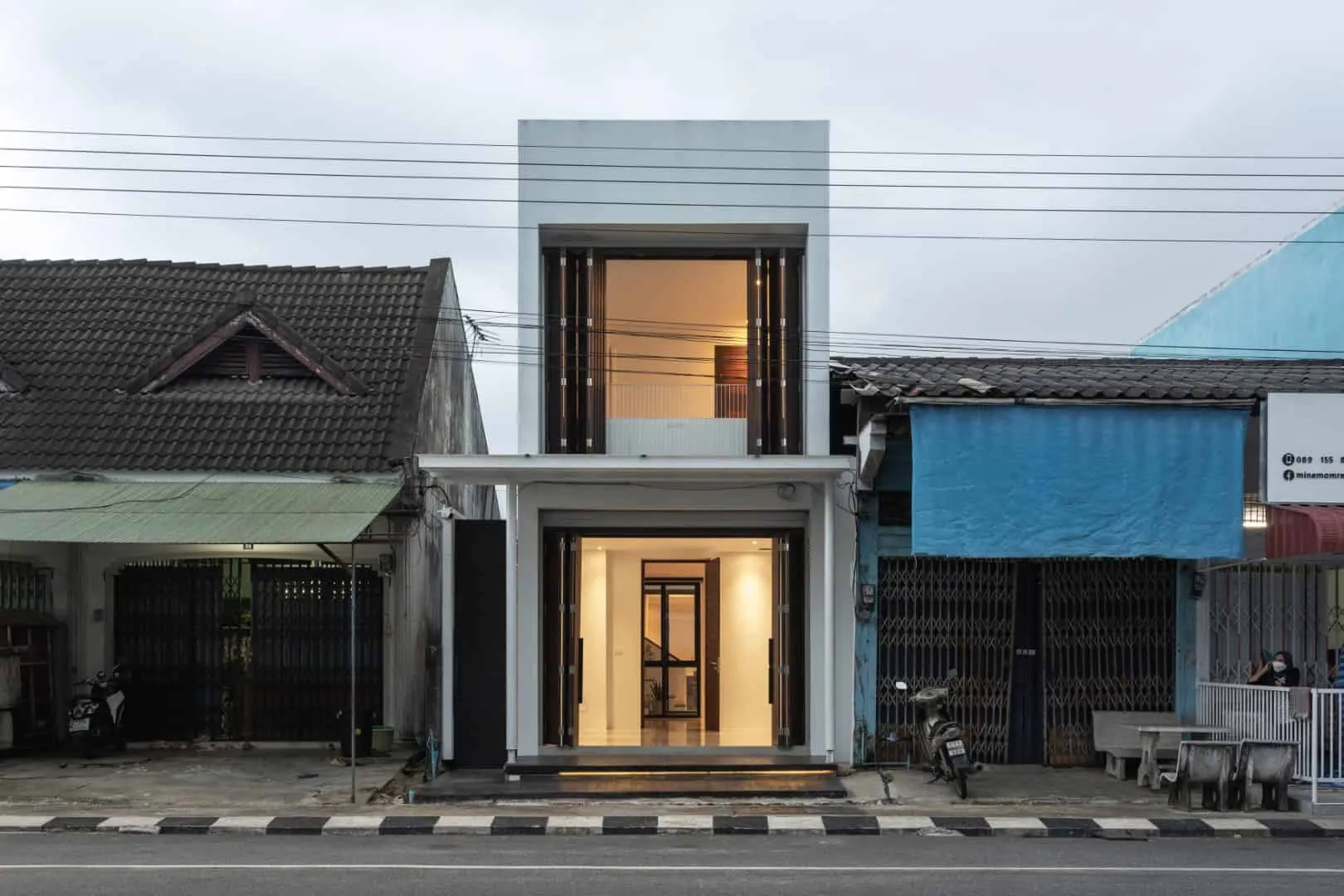
In Muan Narathiwat, Thailand, Nirothina Nisani transformed a modest wooden shop into an bold and modern home. The Nara House rethinks family housing on a plot just four meters wide, demonstrating how architectural ingenuity can overcome spatial limitations without compromising comfort, privacy, or natural light.
Overcoming the Constraints of a Narrow Plot
The unusual shape of the plot and its tight front portion created a critical architectural challenge. The solution was vertical redistribution of programs and the introduction of a central interior courtyard, which brings air, light, and space to the heart of the house.
Instead of using side openings—which were restricted by law—the project employs rooftop windows, double volumes, and transparent connections to create a sense of spaciousness in a narrow structure. This courtyard is not just a passive space but an active social hub linking the commercial area with the private family section through an open second-floor corridor.
Smooth Spatial Flow
The house unfolds as a journey through interconnected yet distinct layers of space:
-
Front Section: Preserves the original function of a shop, blending traditions with modern life.
-
Interior Courtyard: Serves as a natural divider between commercial and residential zones, allowing light penetration.
-
Rear Family Zones: Dining area, staircase, and lounge open onto the courtyard, enhancing visual and physical connection.
-
Private Bedrooms: Located at the end of movement routes, ensuring quiet and privacy.
The staircase landing designed as a two-story volume enhances vertical connections, maximizing natural light. Large mirror surfaces further amplify the light, reflecting the lush greenery of the courtyard deep into the home.
Minimalist Interiors with Bold Accents
Inside, the interiors use a monochromatic palette of white and black, contrasting with natural stone finishes and warm wooden flooring. Furniture is positioned parallel to walls and stairs to optimize every centimeter of usable space. Clean lines and restrained decoration create a calm, organized atmosphere.
The contrast between dark and light surfaces creates rhythm and character, allowing narrow rooms to appear dynamic rather than confined. The subtle use of natural textures avoids the overly restrained nature of minimalism, achieving a balance between elegance and comfort.
Playful Contextual Façade
Externally, the house respects neighbors by adopting the rhythm of surrounding wooden façades but interpreting them in a more contemporary way. Adjustable wooden doors at the front allow the house to change its expression—closed for privacy, open for interaction—adding a playful note that makes the exterior visually interesting and unexpected.
By managing transparency, the façade finds a balance between public presence and private seclusion, harmoniously fitting into its context while highlighting its individuality.
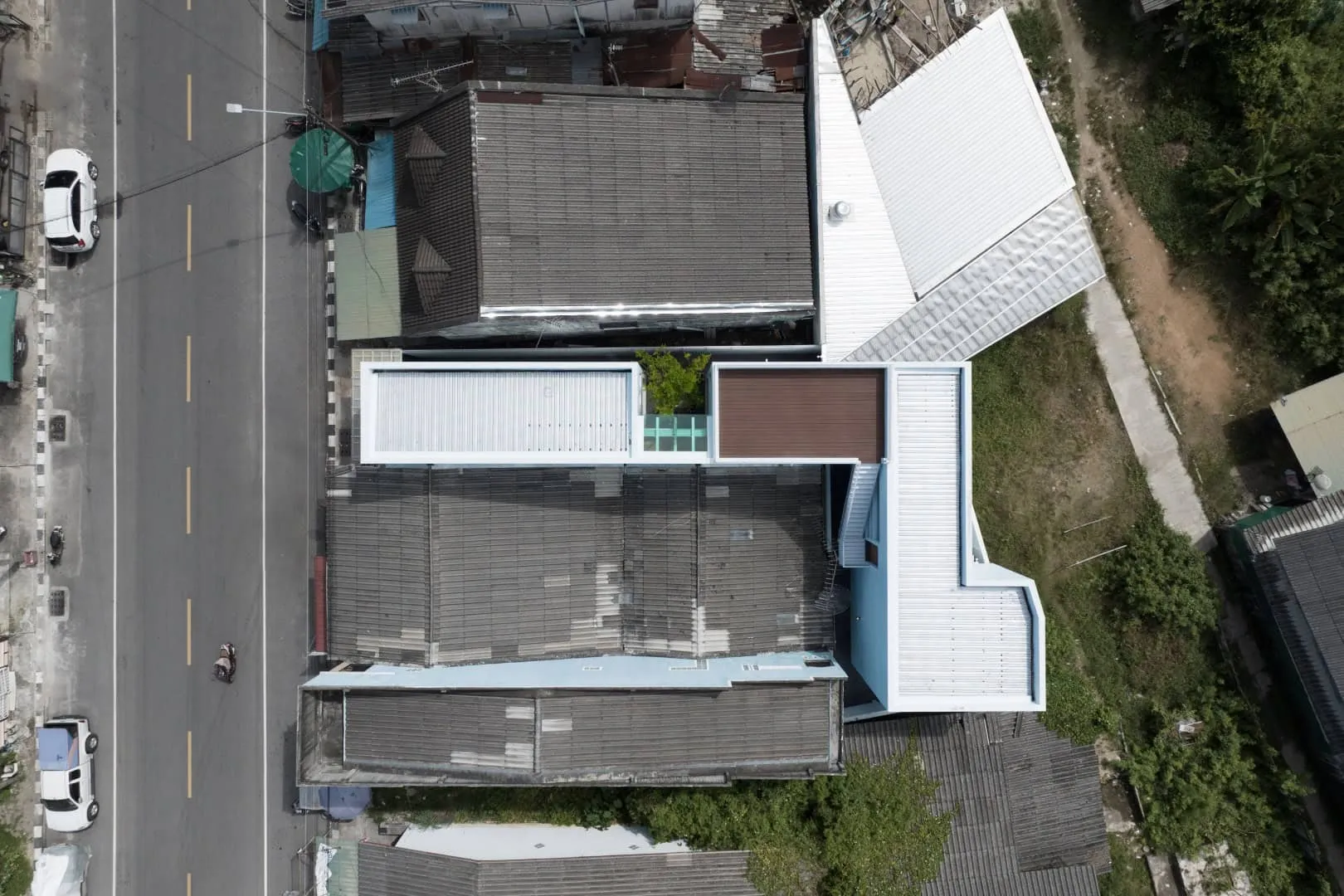 Photo © Bir Singnoi
Photo © Bir Singnoi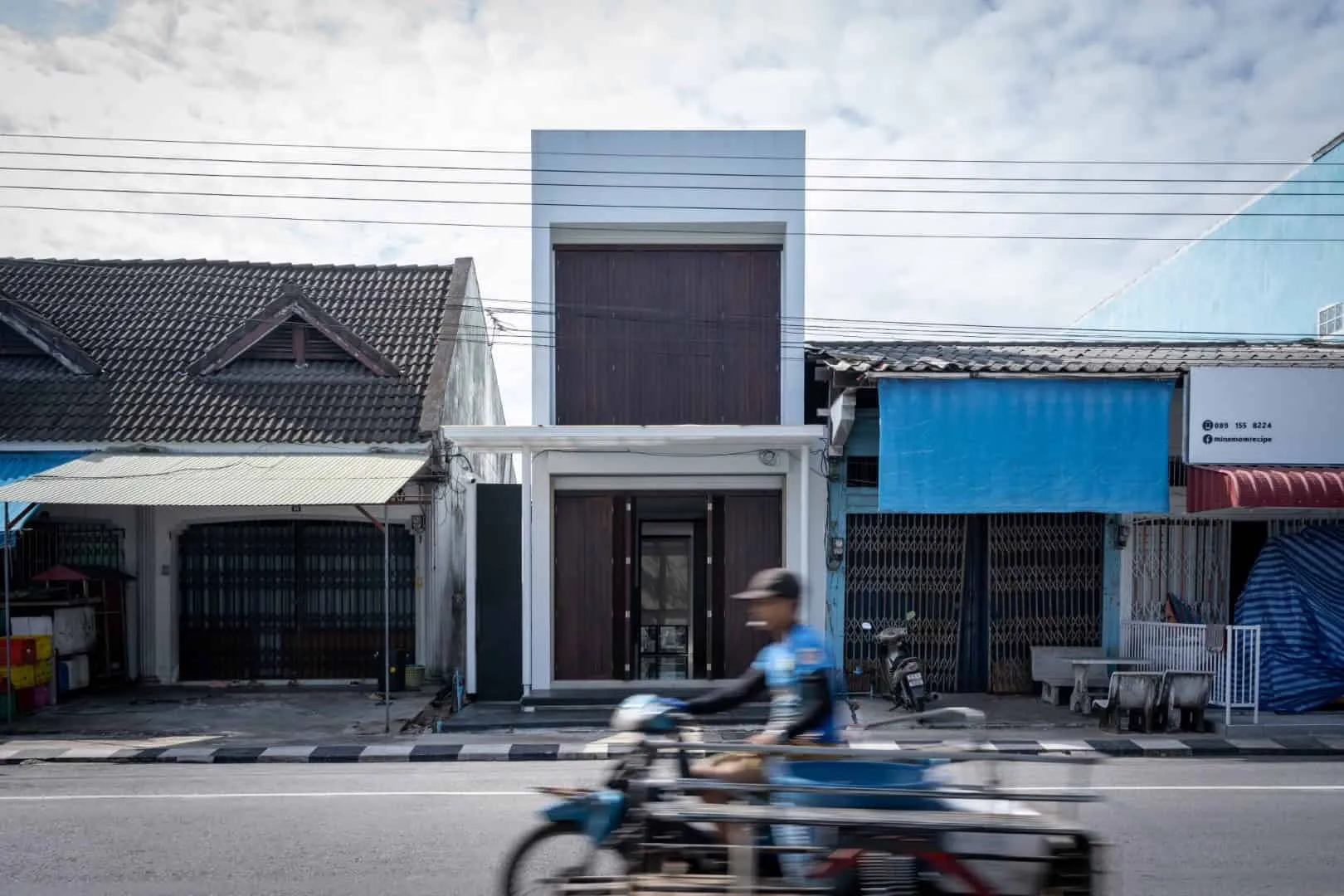 Photo © Bir Singnoi
Photo © Bir Singnoi Photo © Bir Singnoi
Photo © Bir Singnoi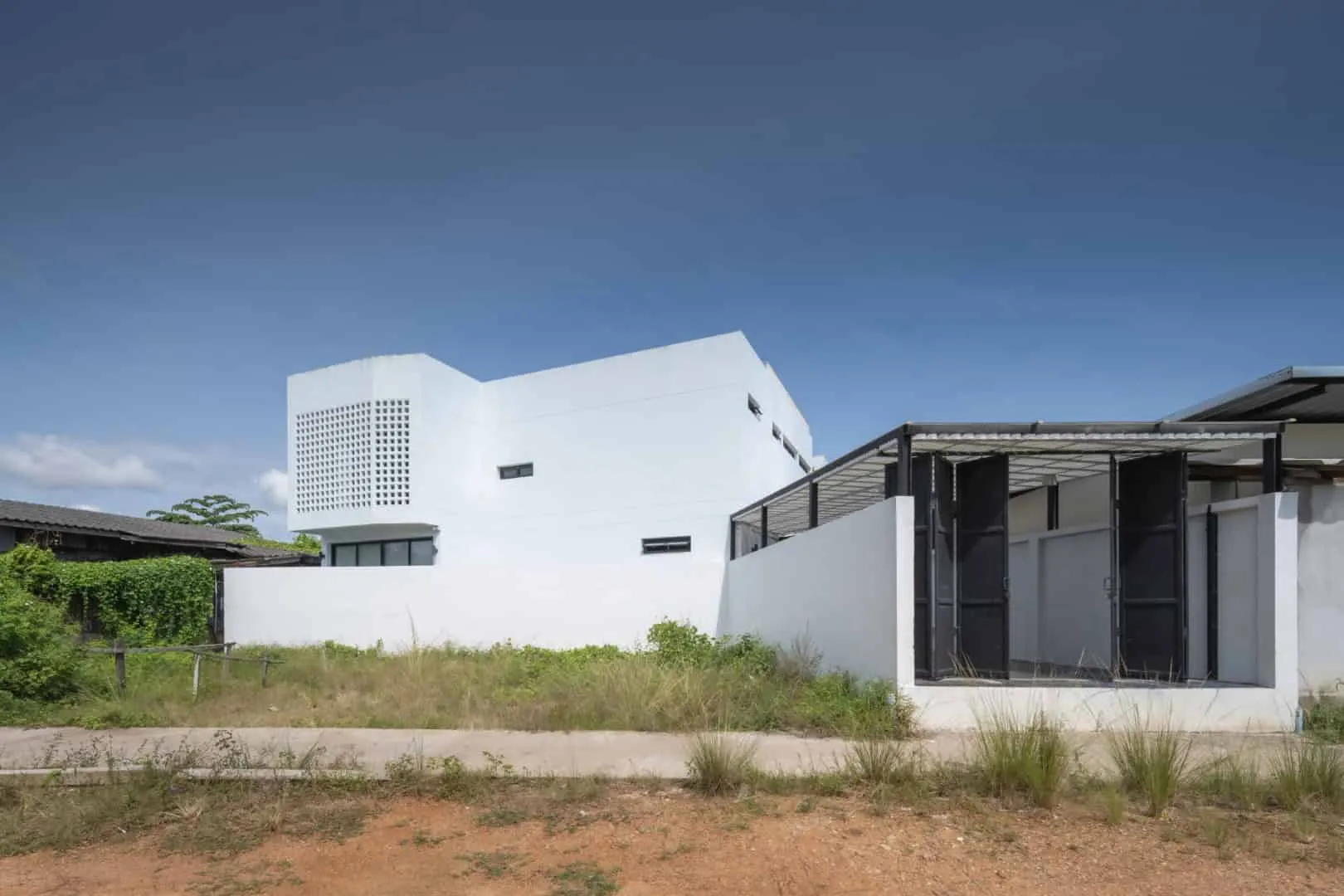 Photo © Bir Singnoi
Photo © Bir Singnoi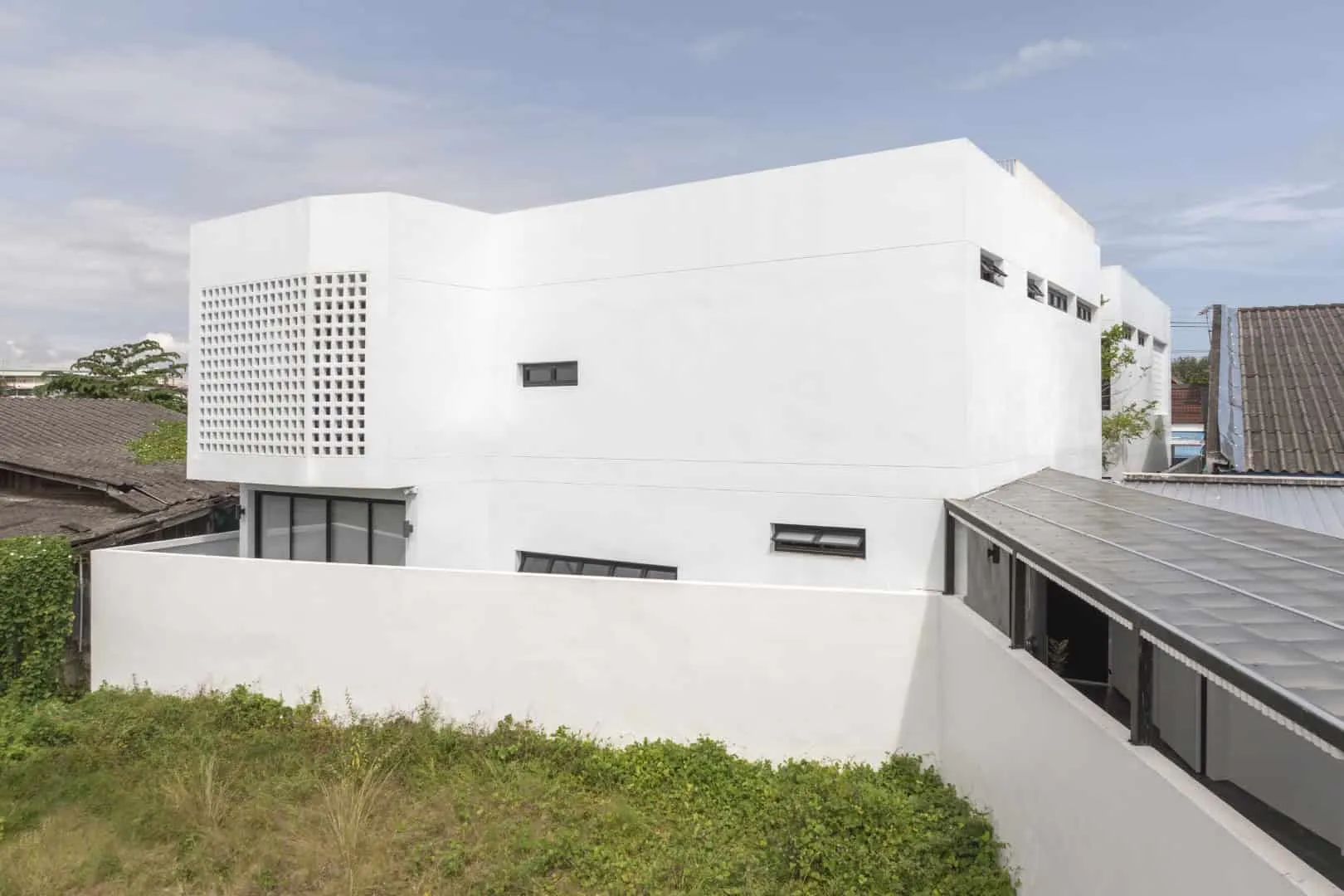 Photo © Bir Singnoi
Photo © Bir Singnoi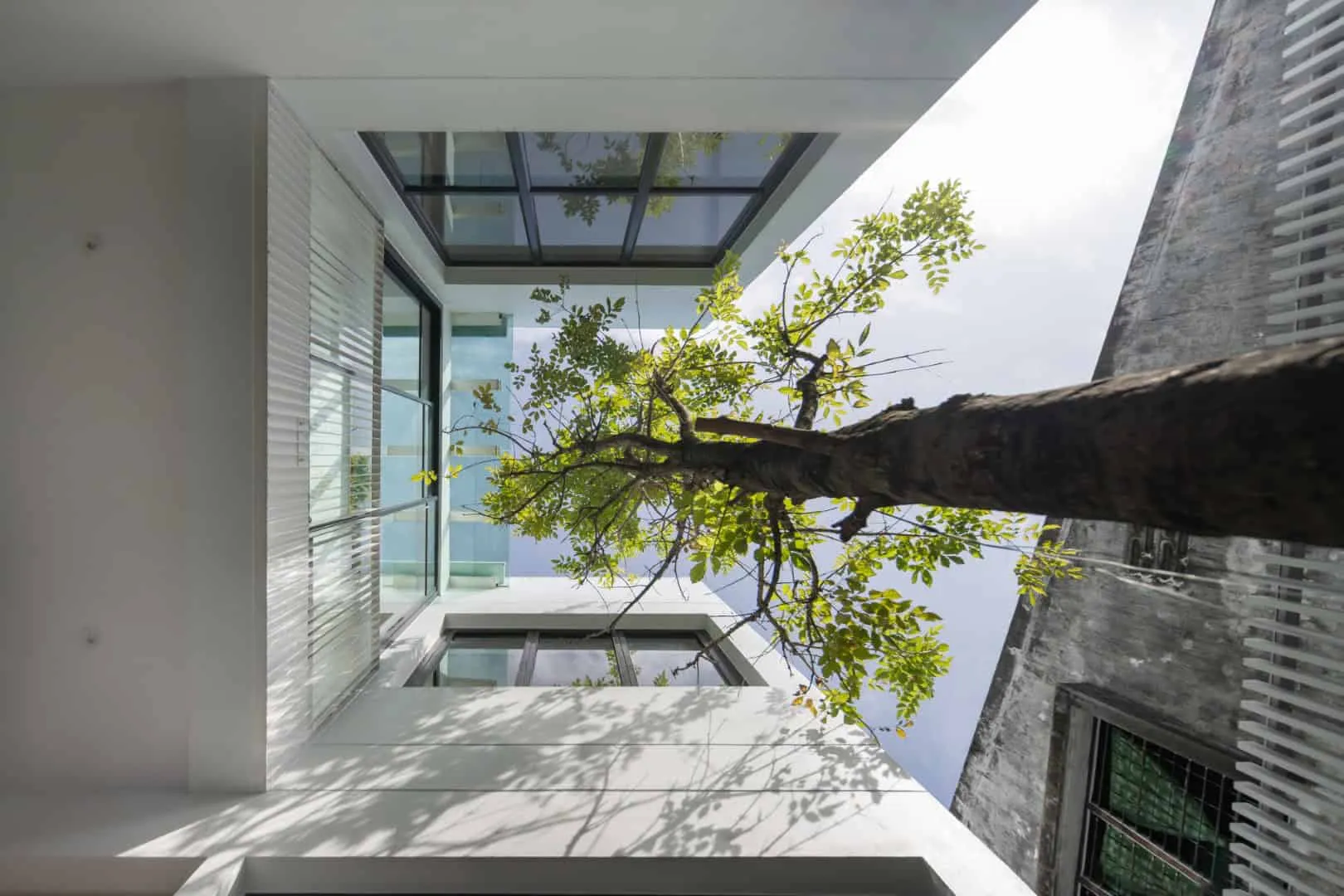 Photo © Bir Singnoi
Photo © Bir Singnoi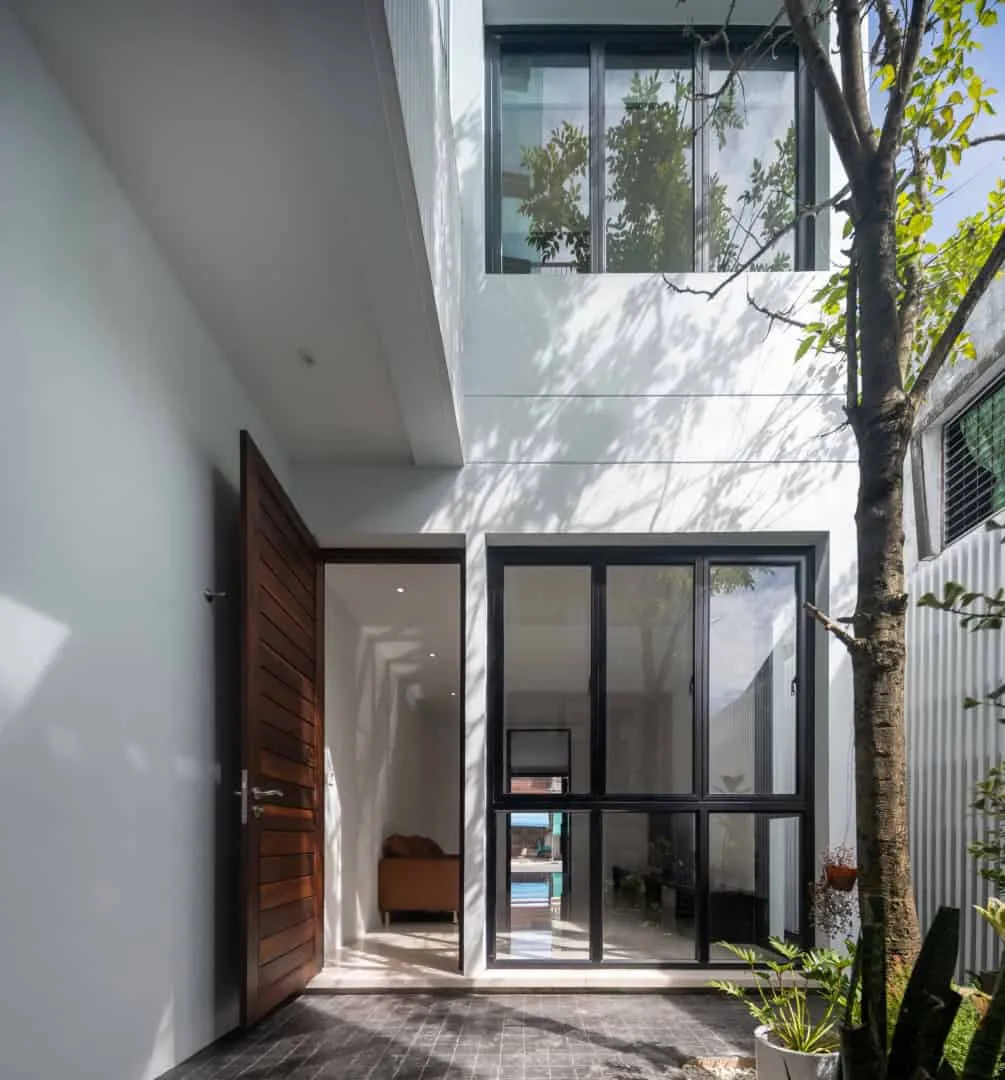 Photo © Bir Singnoi
Photo © Bir Singnoi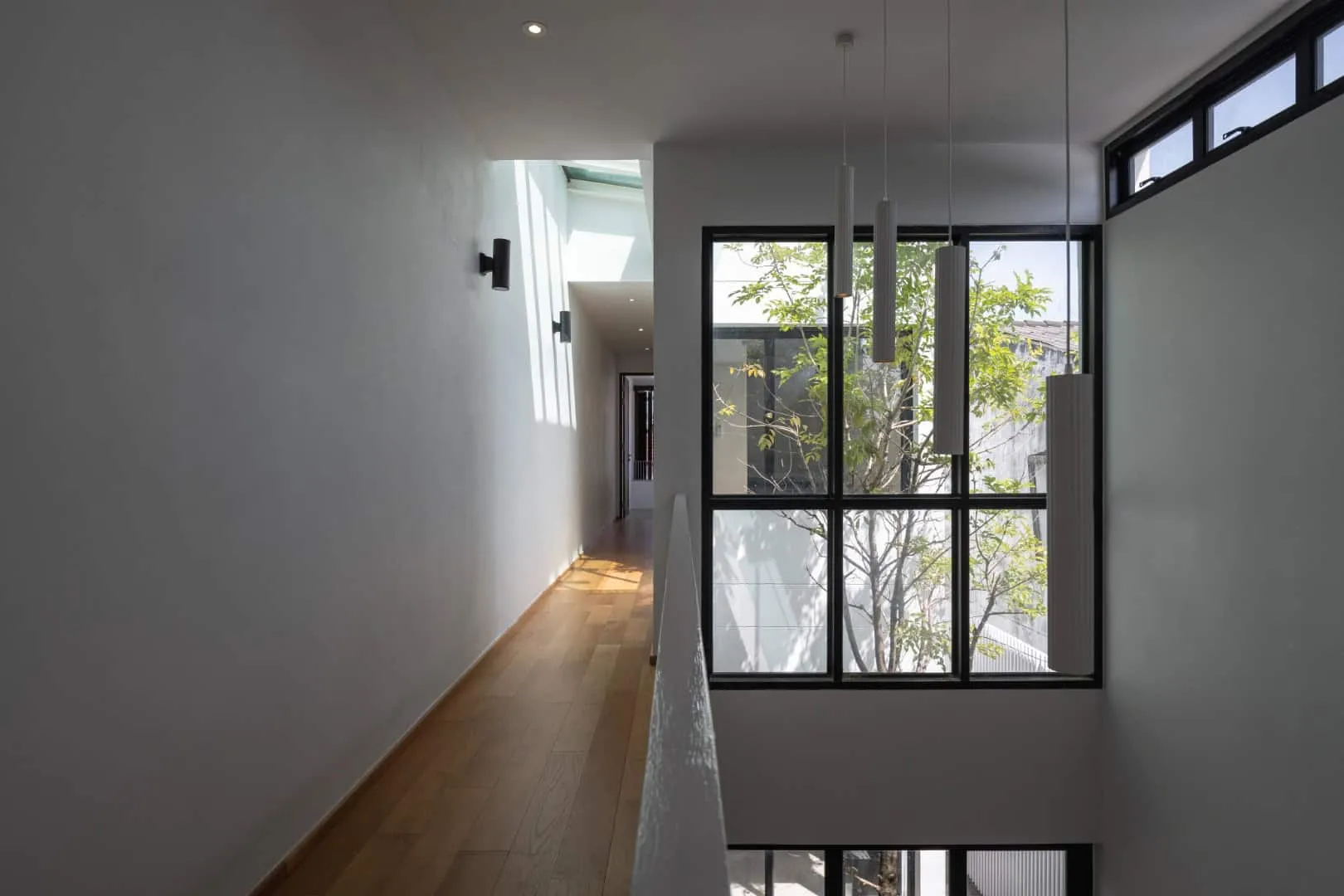 Photo © Bir Singnoi
Photo © Bir Singnoi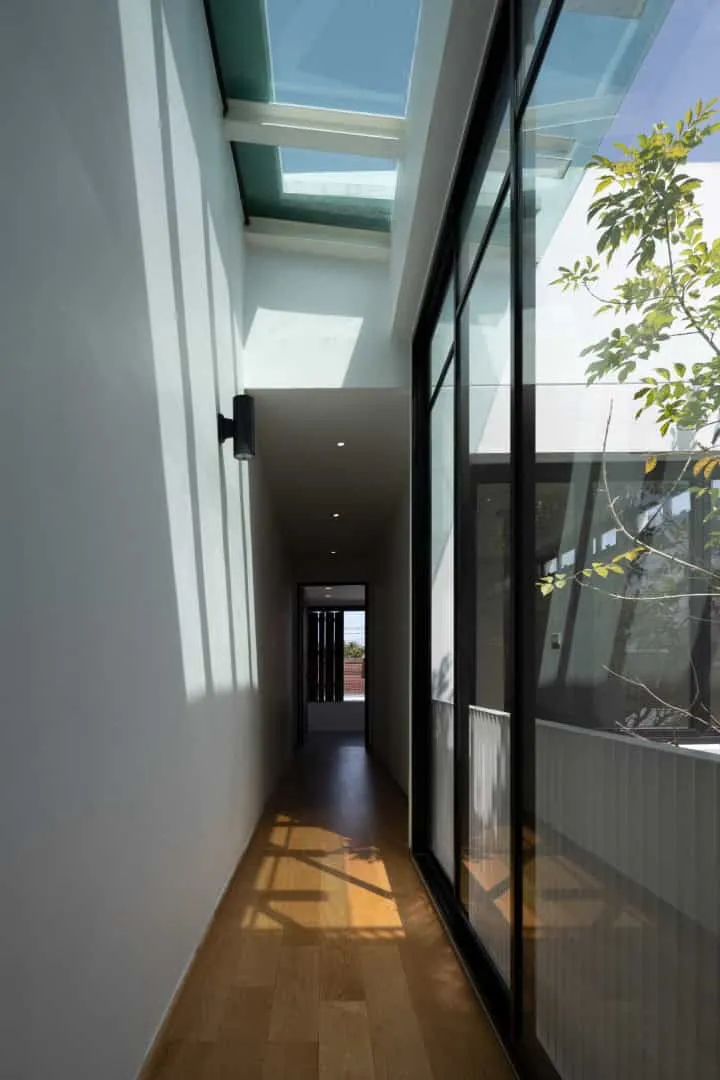 Photo © Bir Singnoi
Photo © Bir Singnoi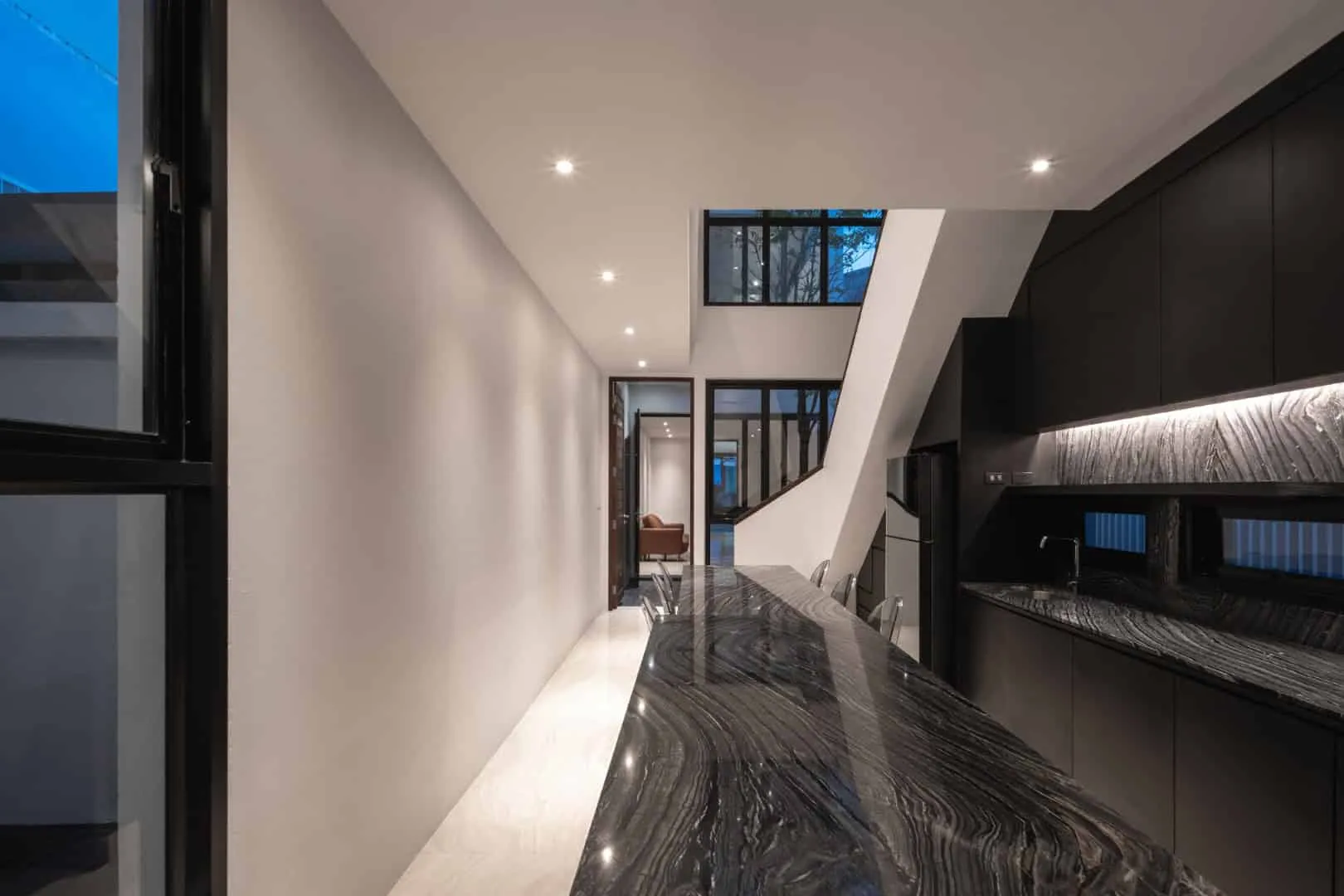 Photo © Bir Singnoi
Photo © Bir Singnoi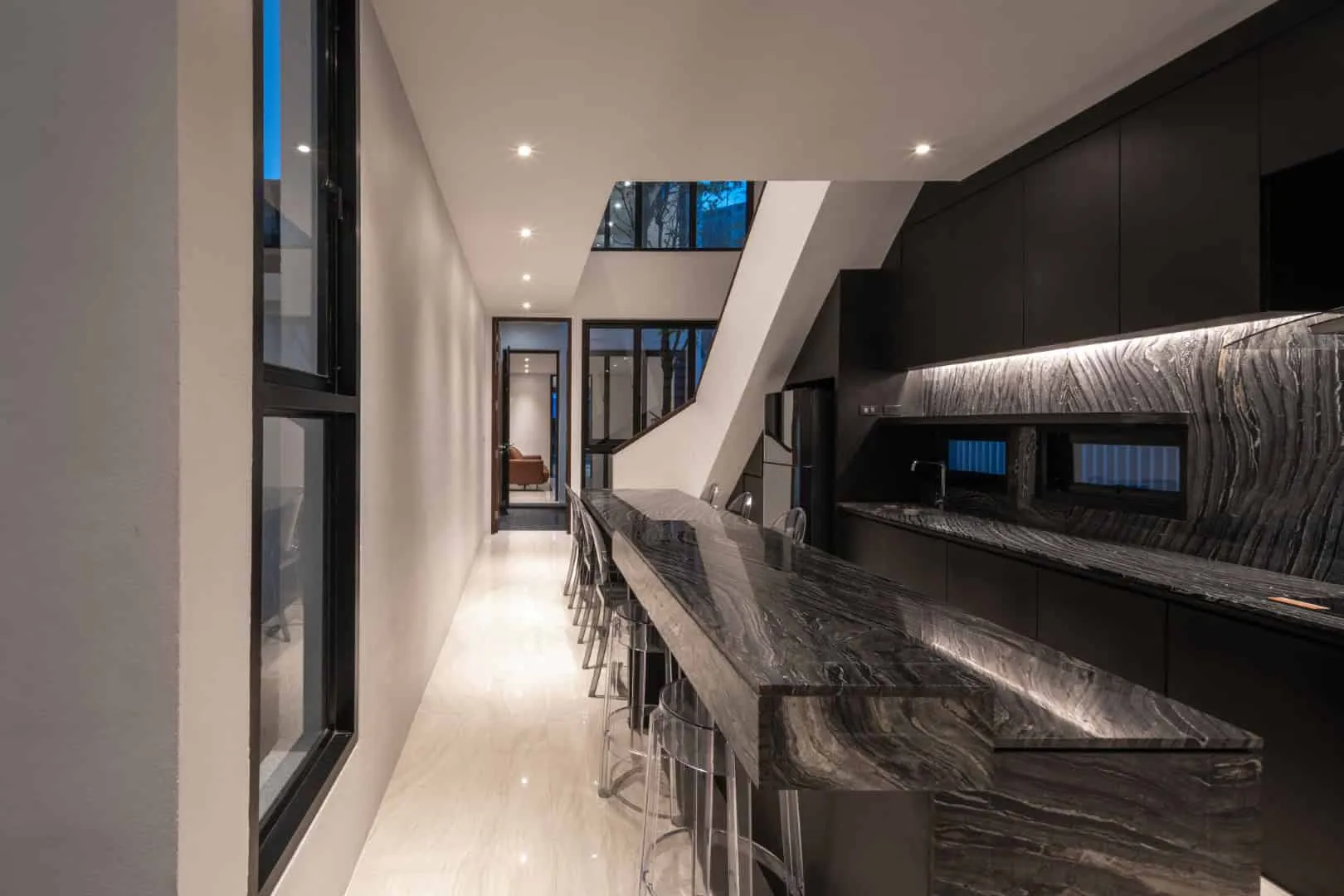 Photo © Bir Singnoi
Photo © Bir Singnoi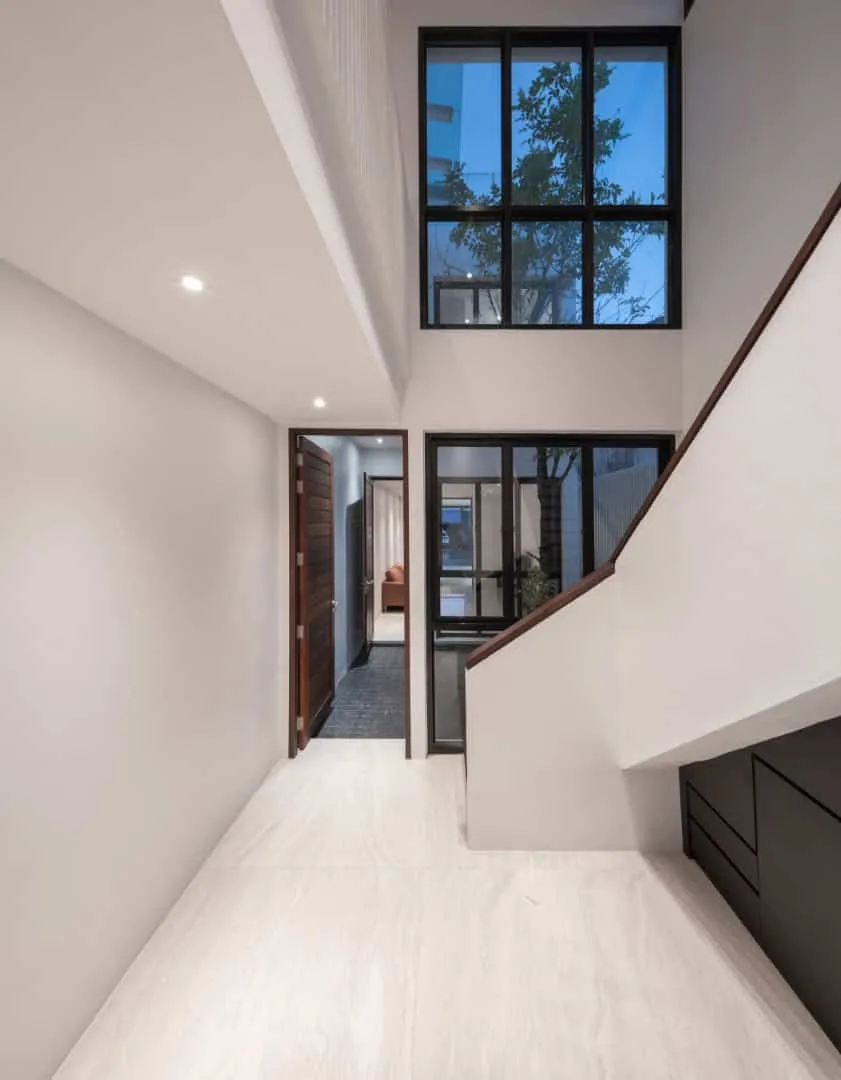 Photo © Bir Singnoi
Photo © Bir Singnoi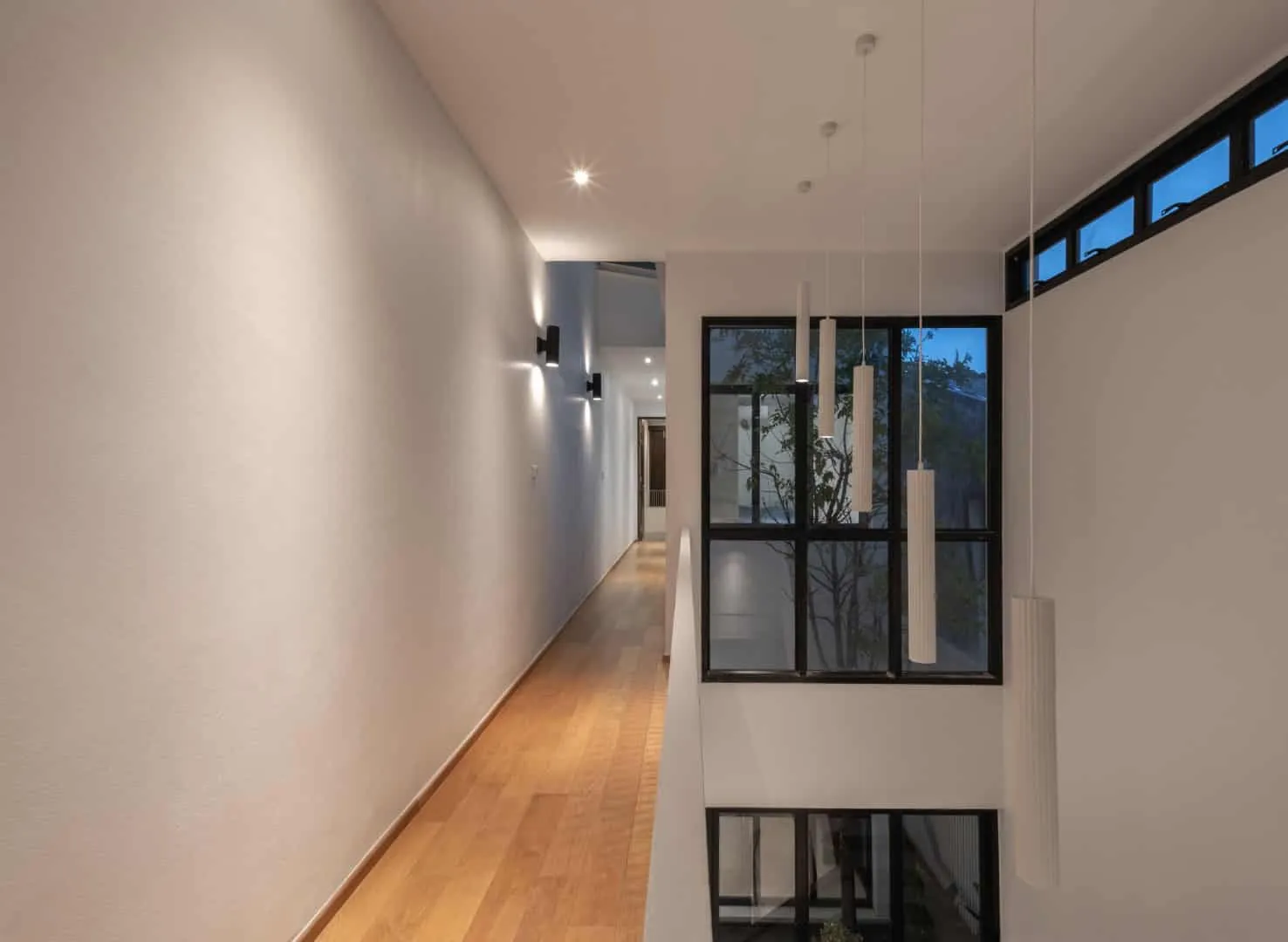 Photo © Bir Singnoi
Photo © Bir Singnoi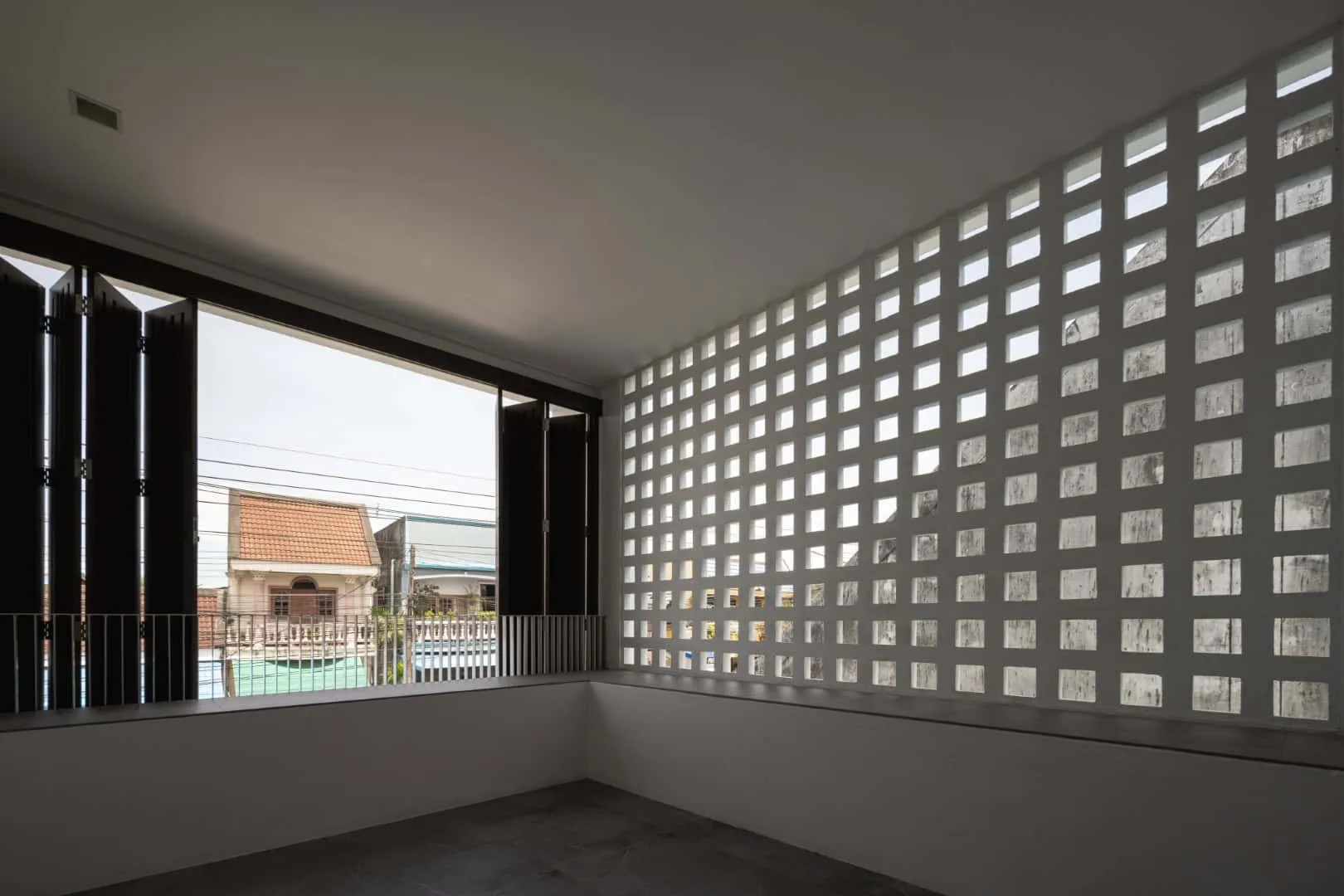 Photo © Bir Singnoi
Photo © Bir Singnoi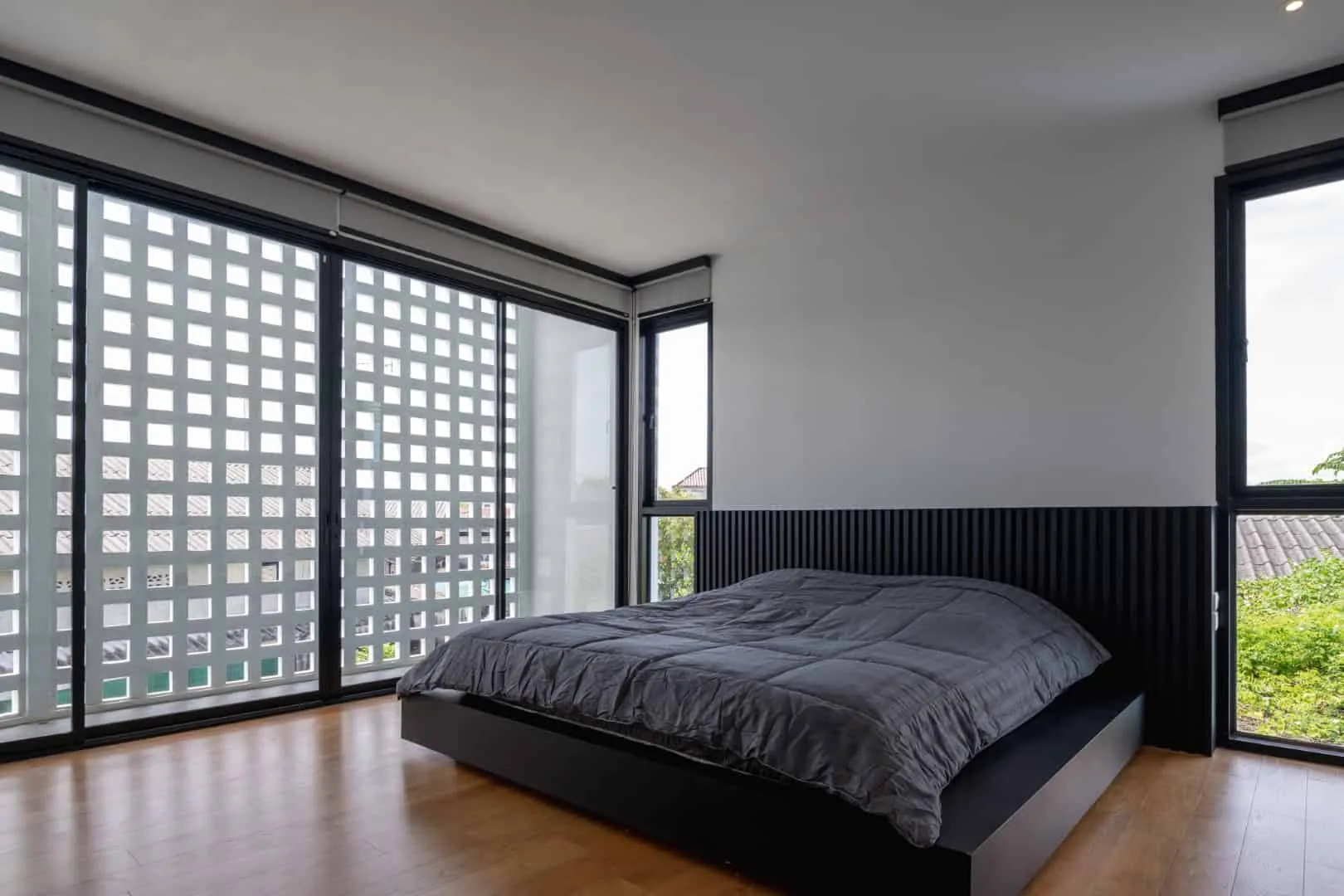 Photo © Bir Singnoi
Photo © Bir Singnoi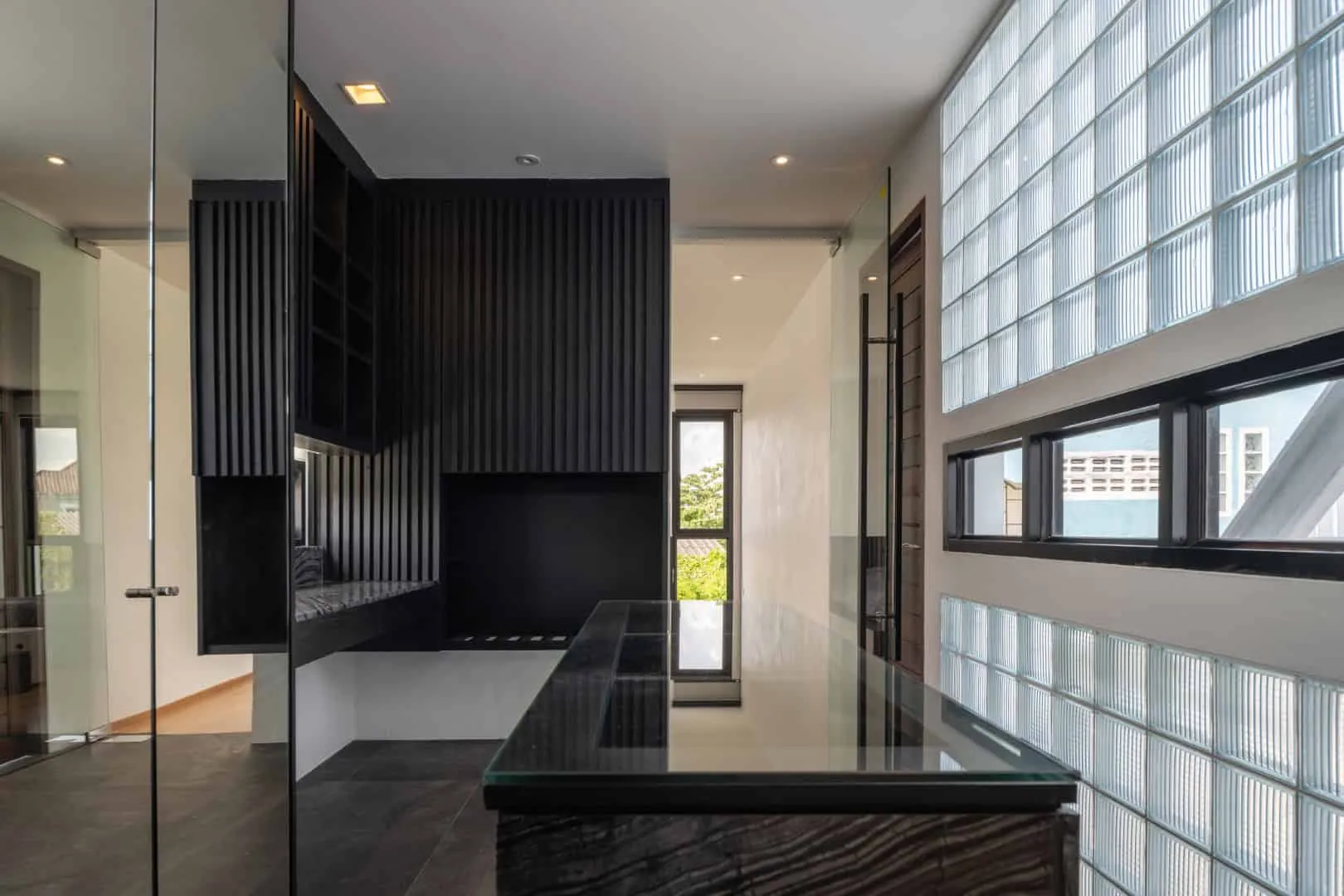 Photo © Bir Singnoi
Photo © Bir SingnoiPlans
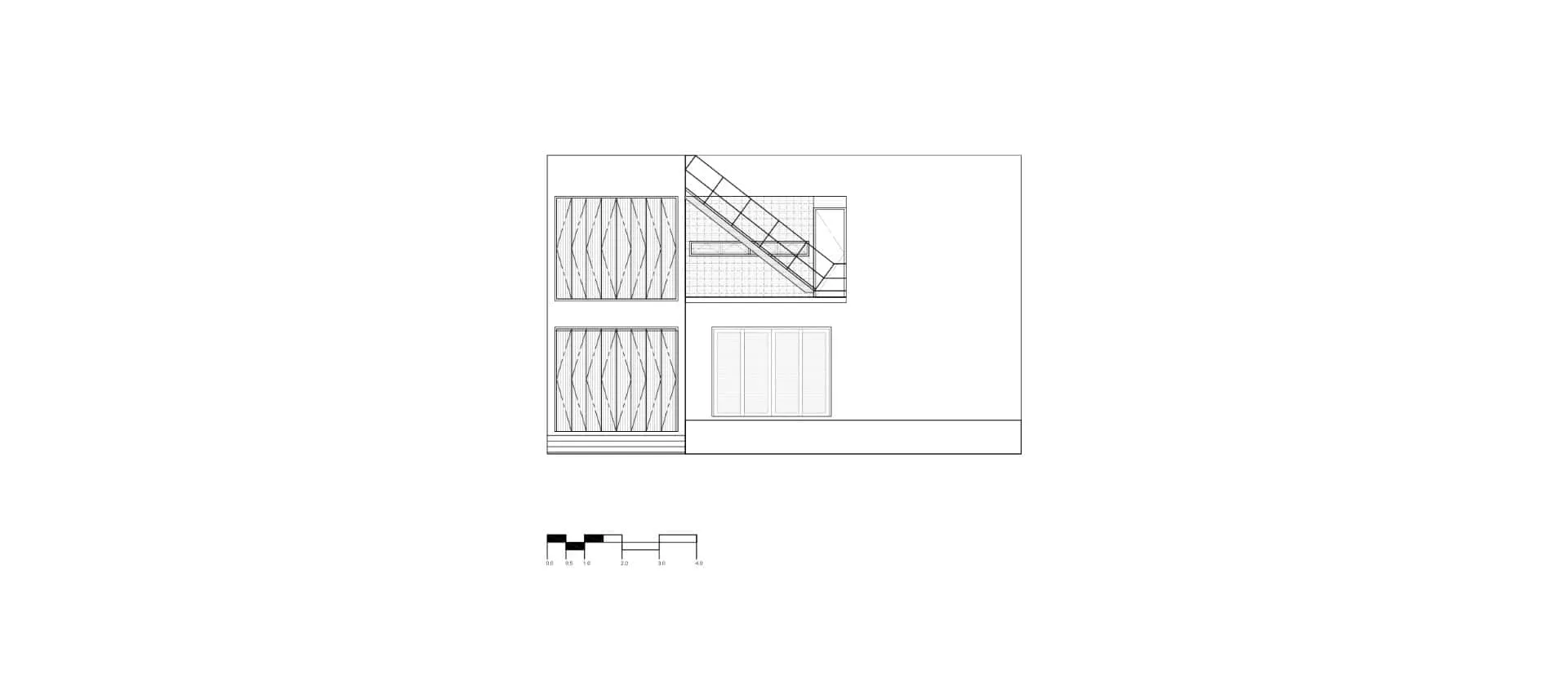 Photo © Bir Singnoi
Photo © Bir Singnoi Photo © Bir Singnoi
Photo © Bir Singnoi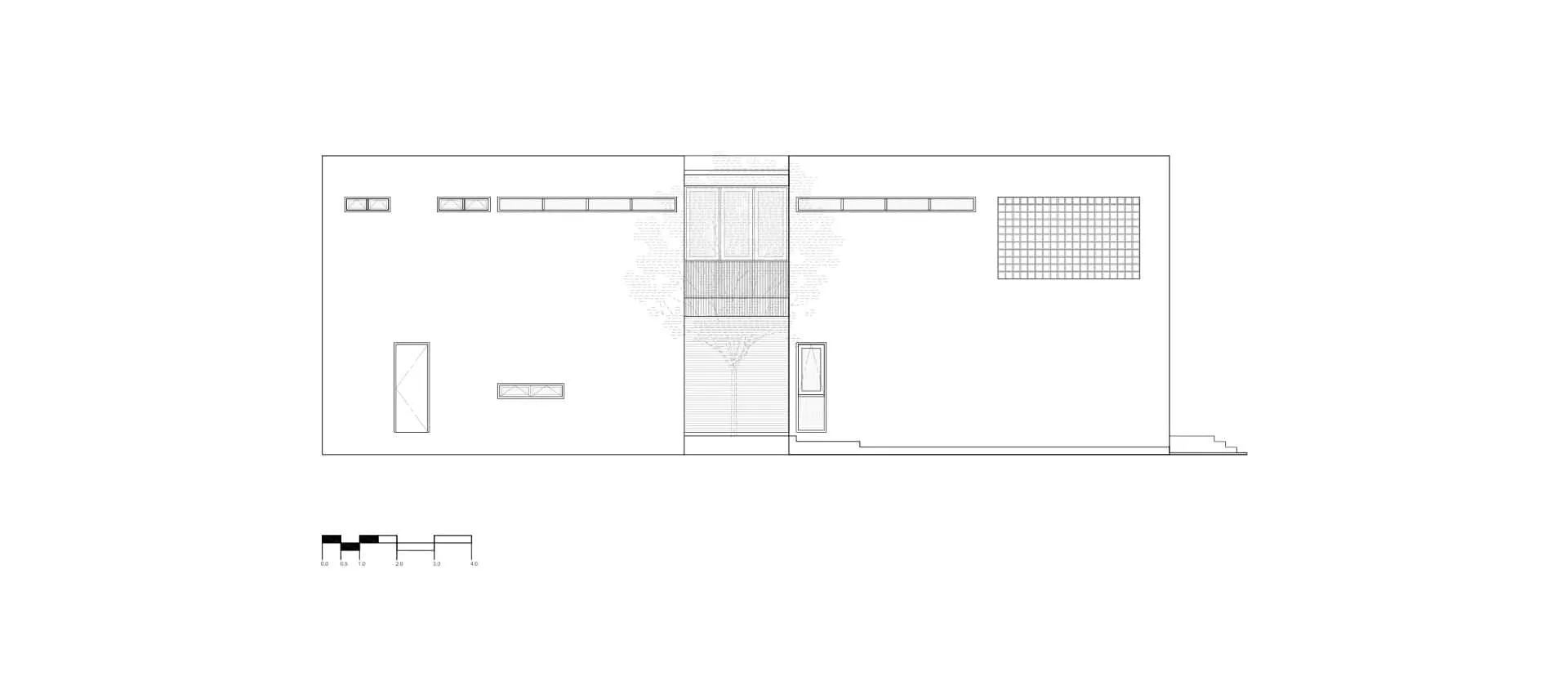 Photo © Bir Singnoi
Photo © Bir Singnoi Photo © Bir Singnoi
Photo © Bir Singnoi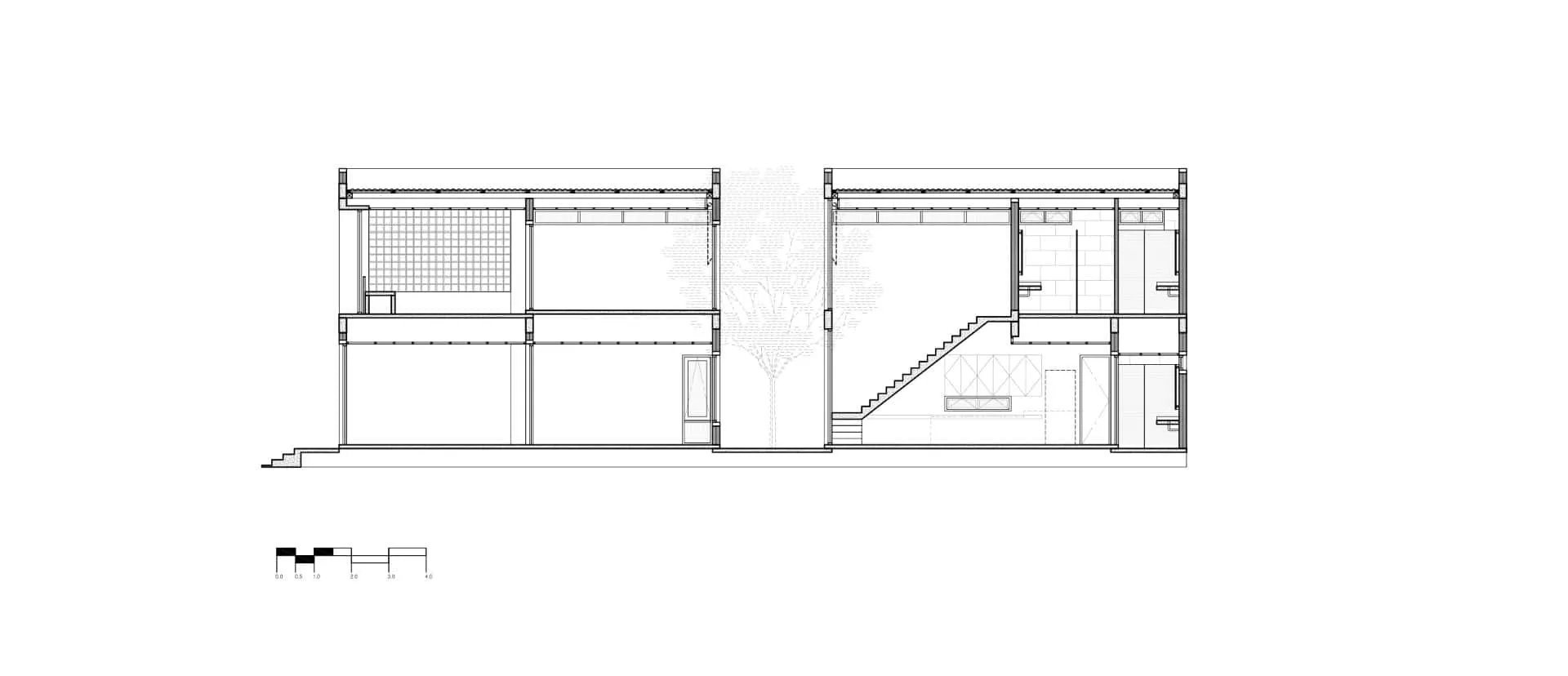 Photo © Bir Singnoi
Photo © Bir Singnoi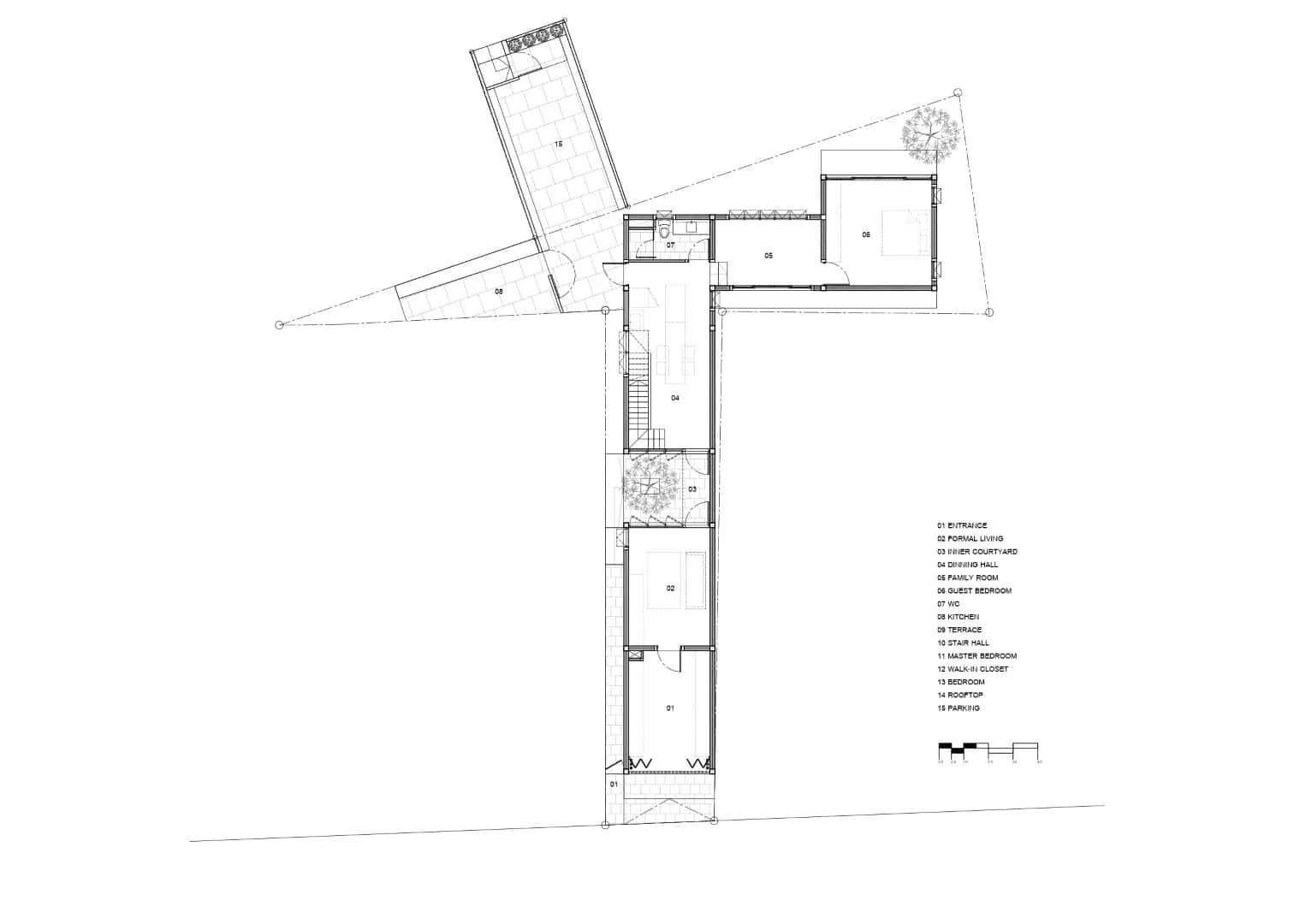 Photo © Bir Singnoi
Photo © Bir Singnoi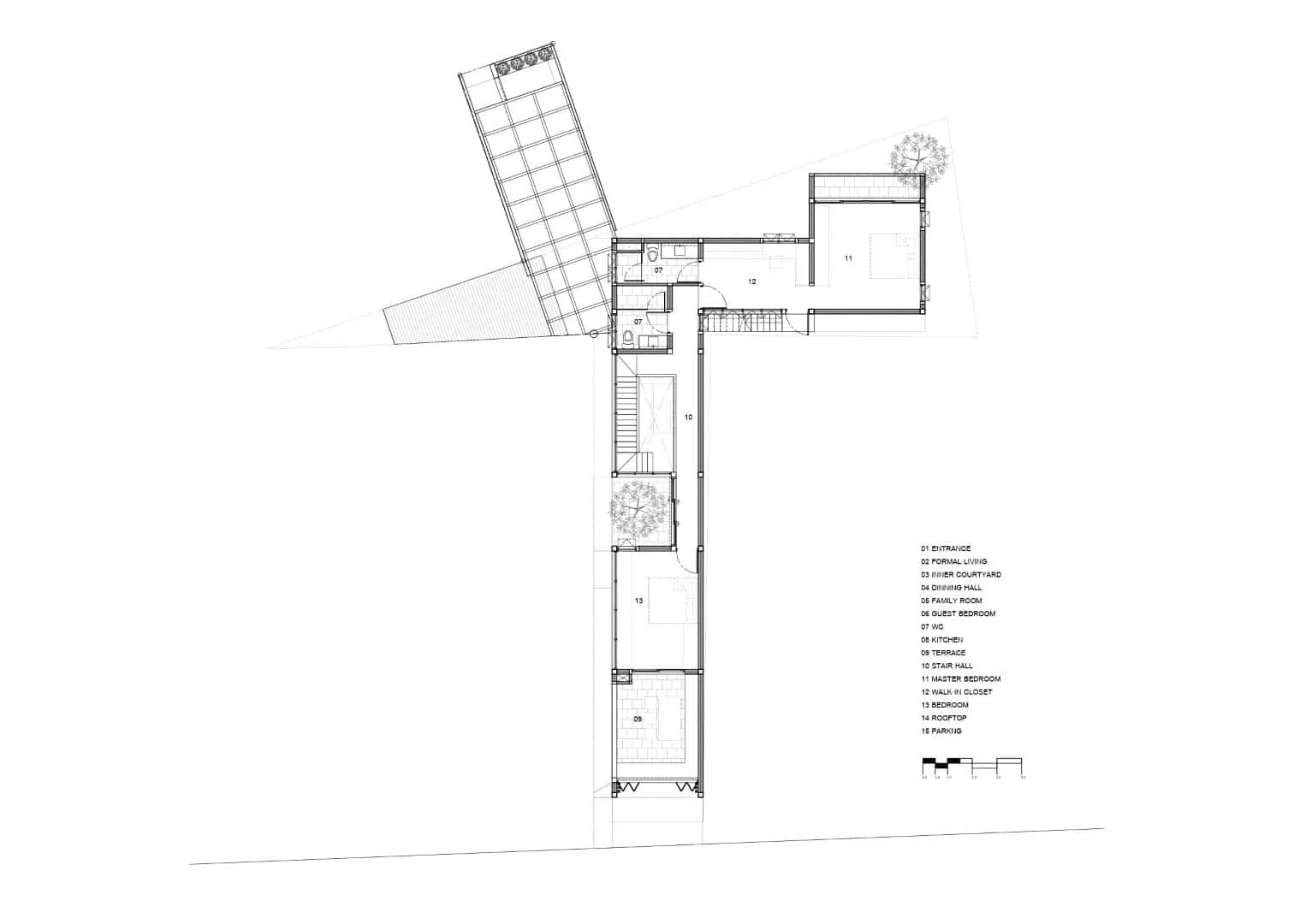 Photo © Bir Singnoi
Photo © Bir Singnoi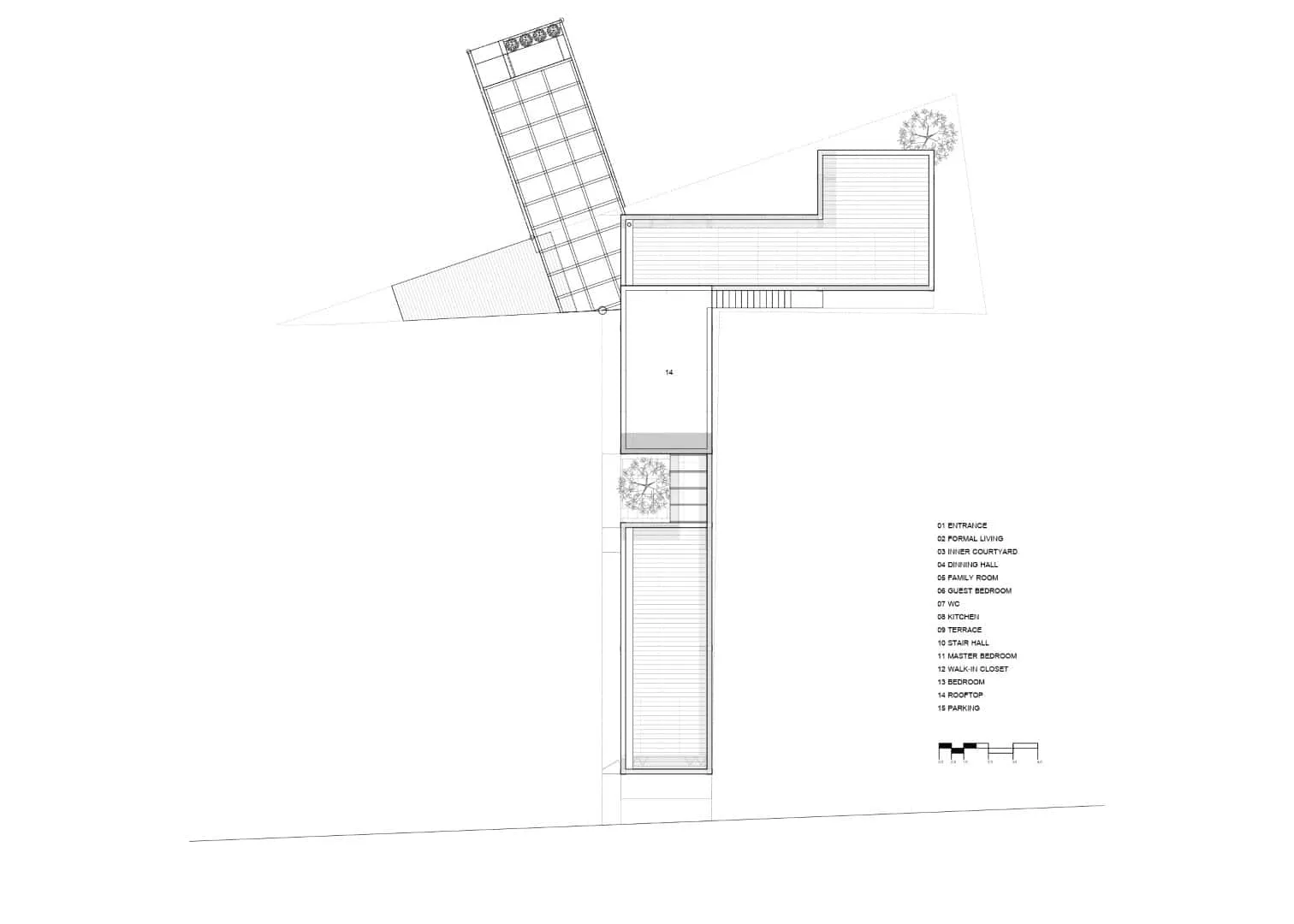 Photo © Bir Singnoi
Photo © Bir SingnoiThe Nara House by Nirothina Nisani is more than a response to plot constraints; it's a manifesto for adaptable, well-lit urban housing on small plots. Through innovative use of courtyards, roofs, and layers of movement, the project demonstrates how architecture can turn limitations into opportunities, offering a home that is functional, poetic, and deeply connected to its surroundings.
More articles:
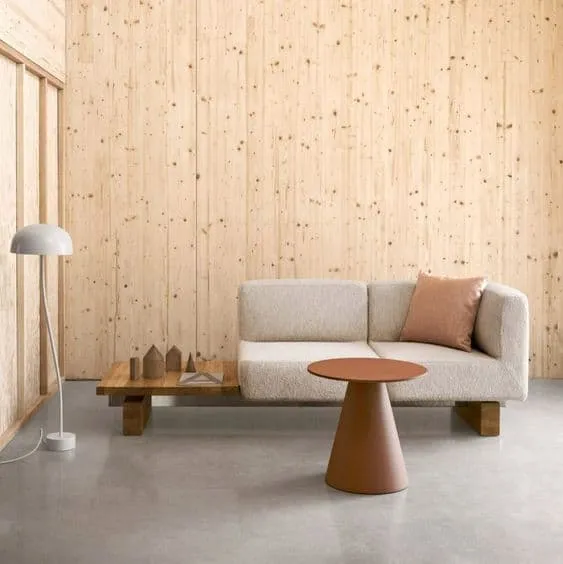 Modular Furniture for Optimizing Your Small Apartment
Modular Furniture for Optimizing Your Small Apartment Modularity, Flexibility and Strong Connections in Circulation: Gaziantep Middle School
Modularity, Flexibility and Strong Connections in Circulation: Gaziantep Middle School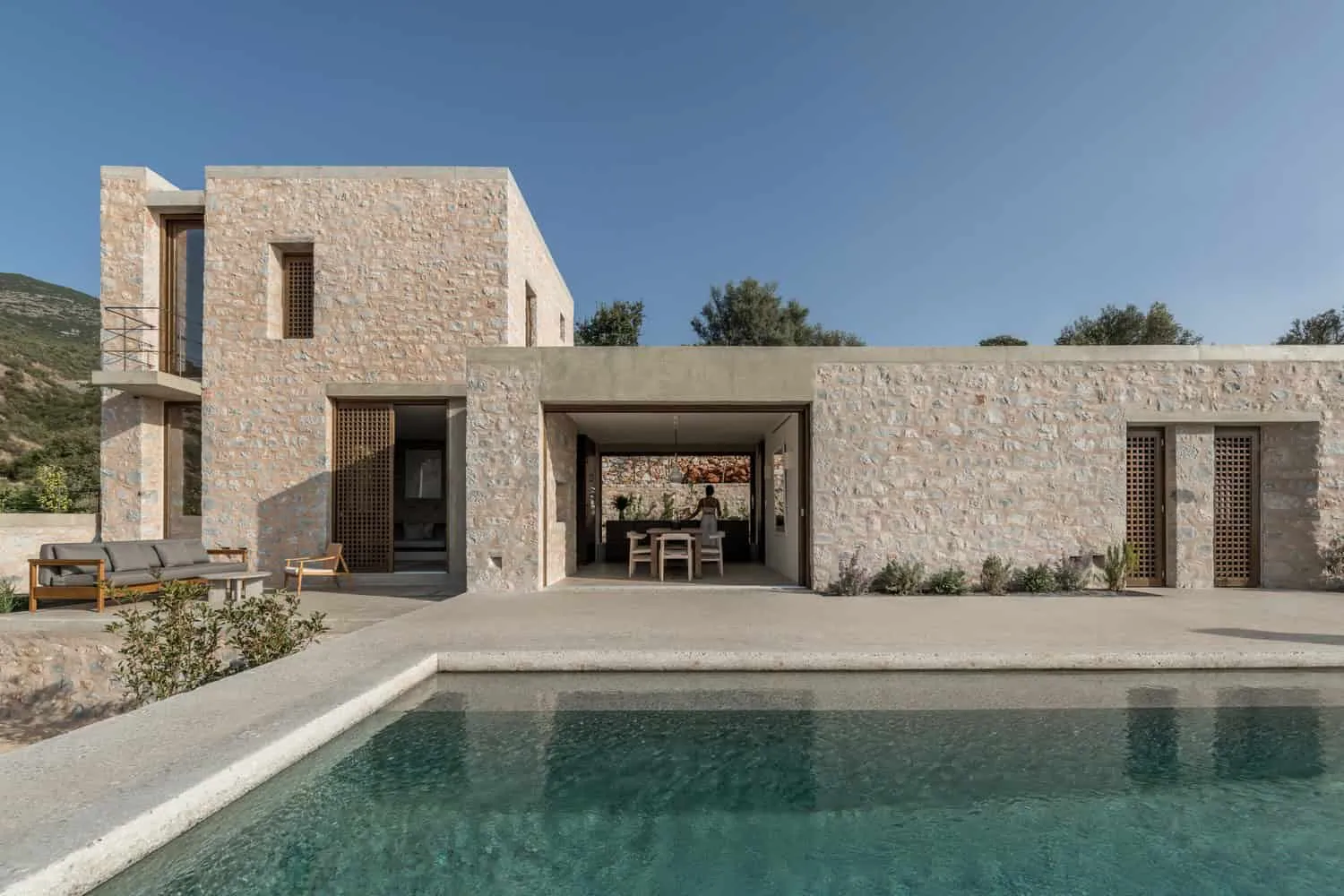 Monolithic House by Desypri & Misiaris Architecture in Mani, Greece
Monolithic House by Desypri & Misiaris Architecture in Mani, Greece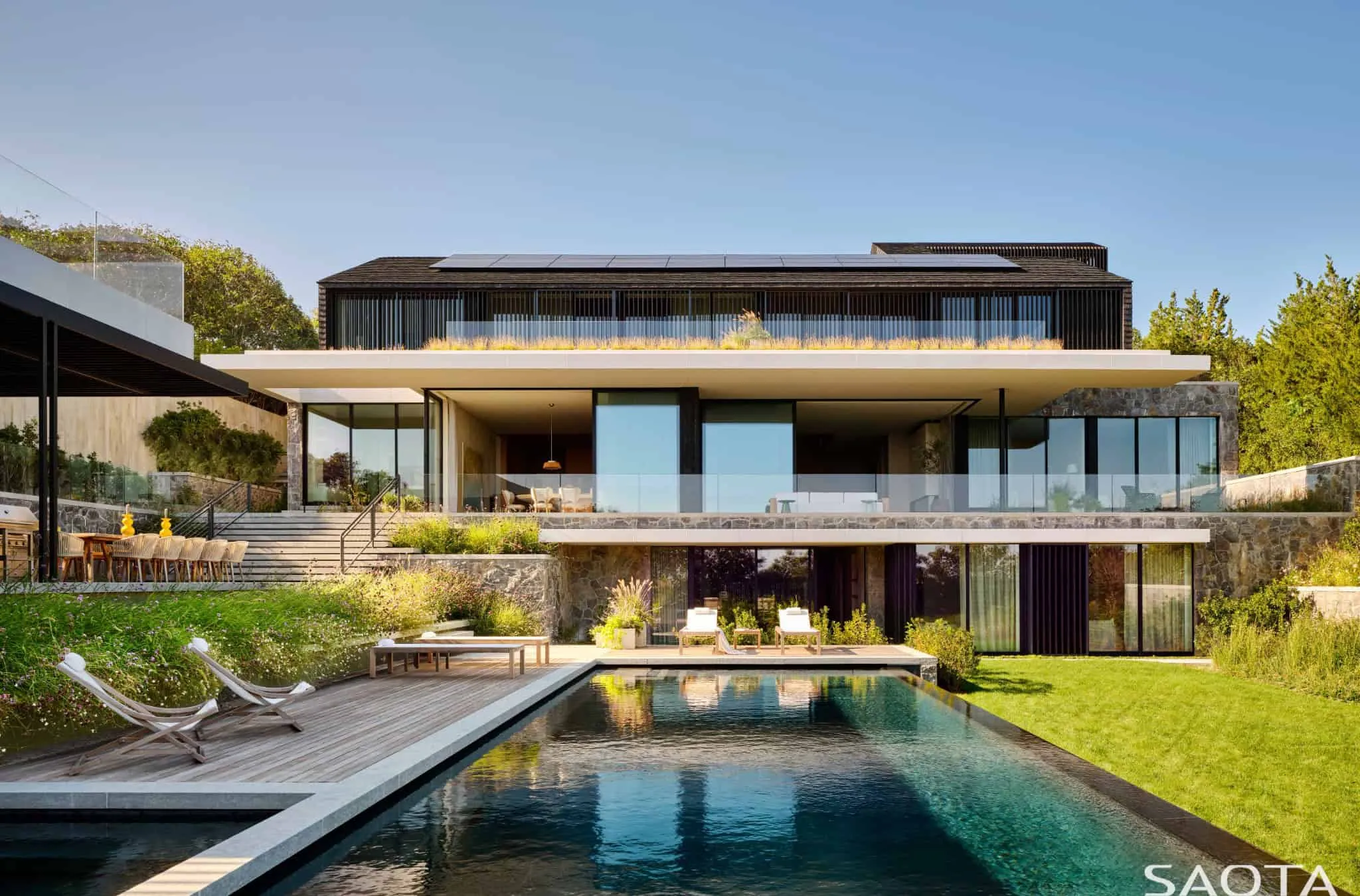 Montauk Beach / SAOTA / New York
Montauk Beach / SAOTA / New York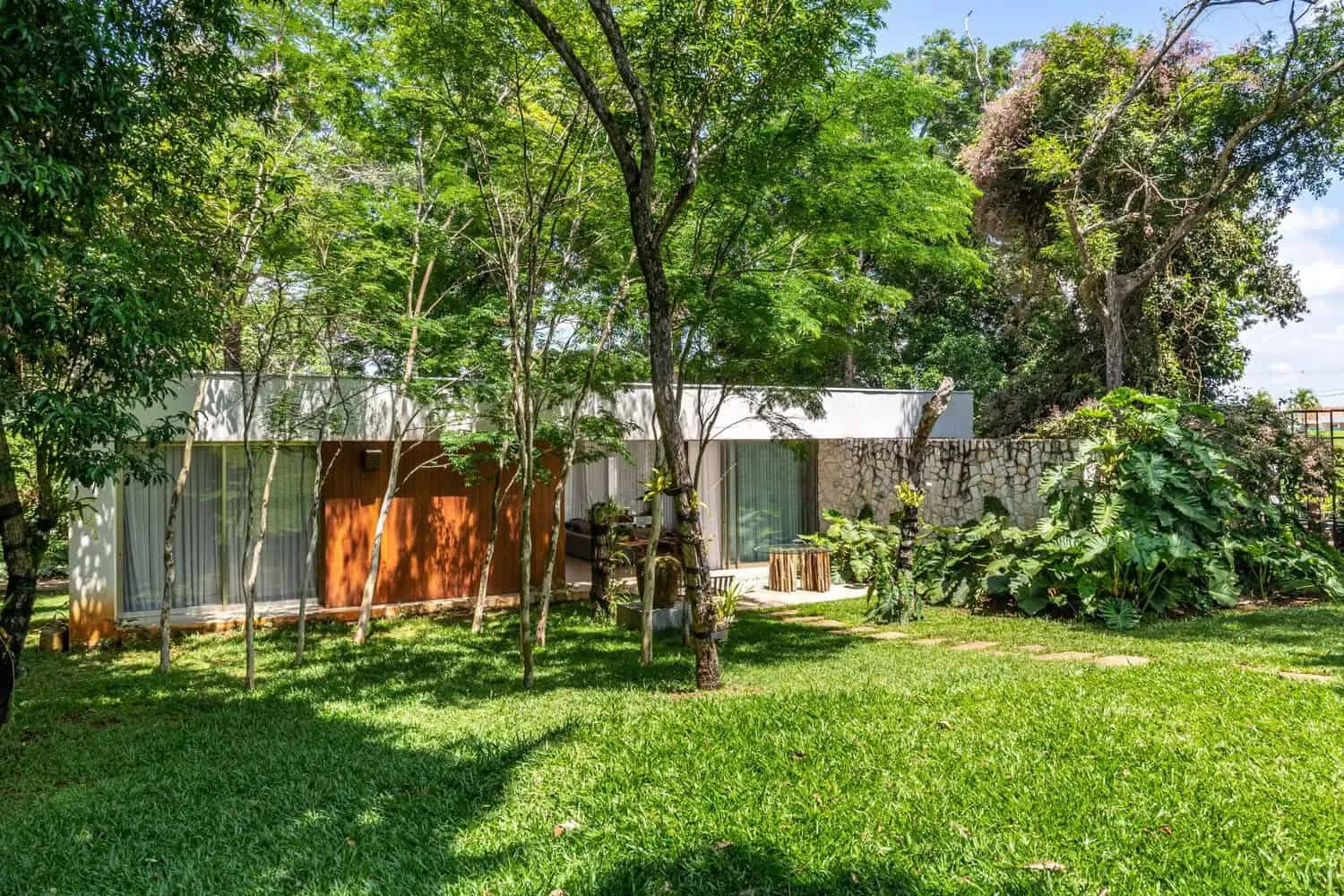 Monteiro House by Mateus Monteiro: Cozy Coastal Residence in Brazil
Monteiro House by Mateus Monteiro: Cozy Coastal Residence in Brazil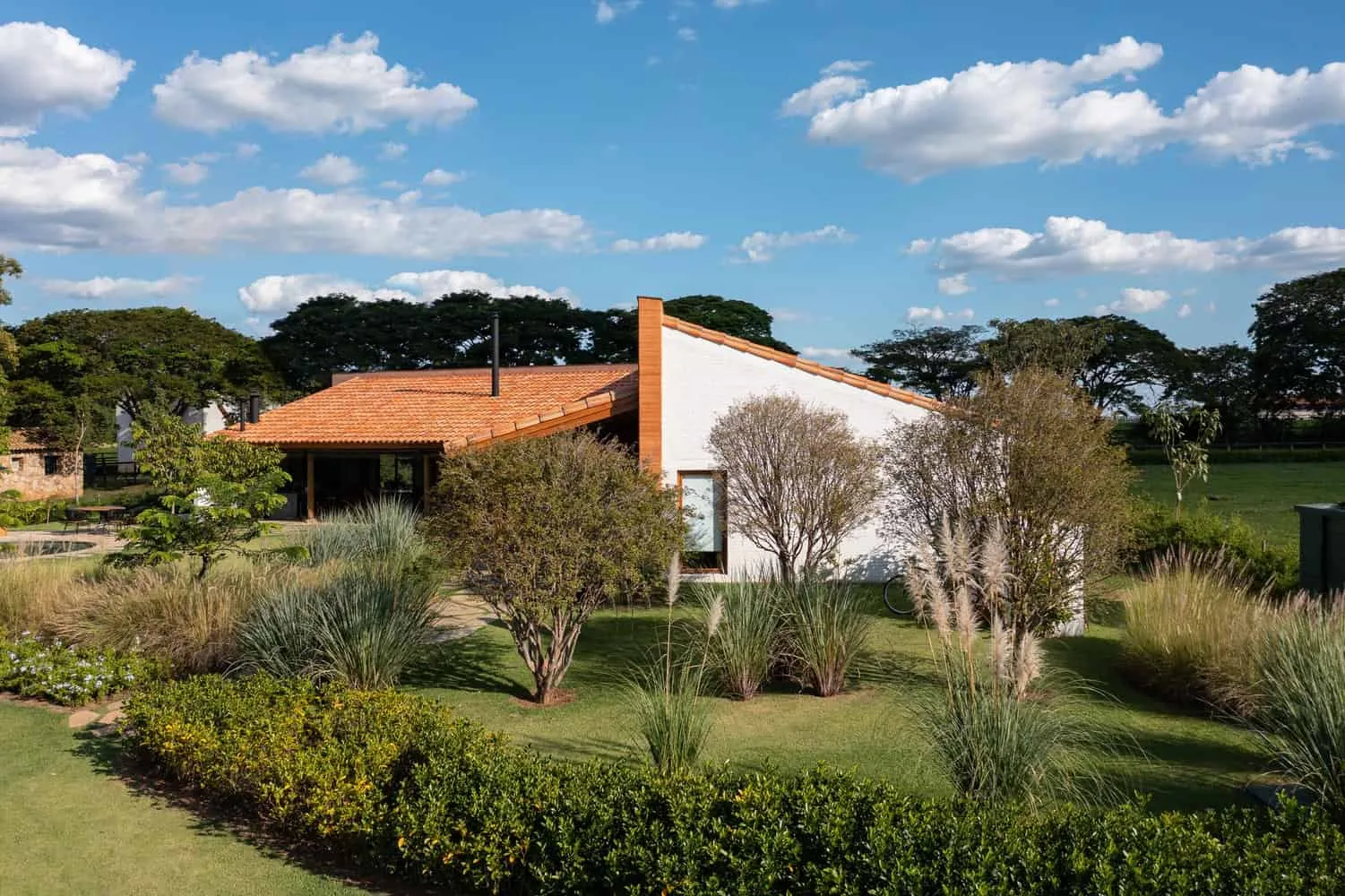 Montemor House by Brasil Arquitetura in Brazil
Montemor House by Brasil Arquitetura in Brazil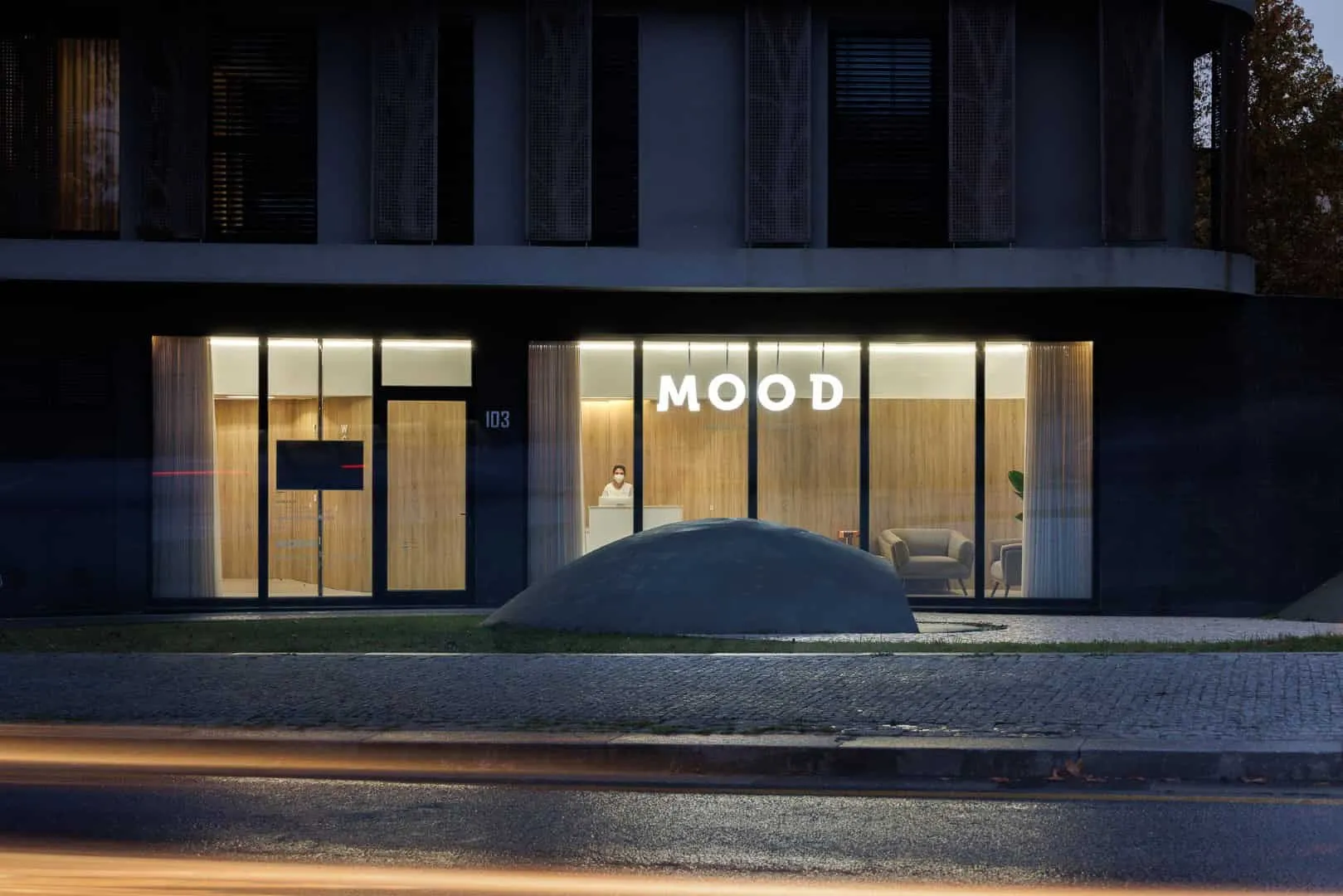 MOOD Dental Clinic Clinic by Tsou Arquitectos in Maia, Portugal
MOOD Dental Clinic Clinic by Tsou Arquitectos in Maia, Portugal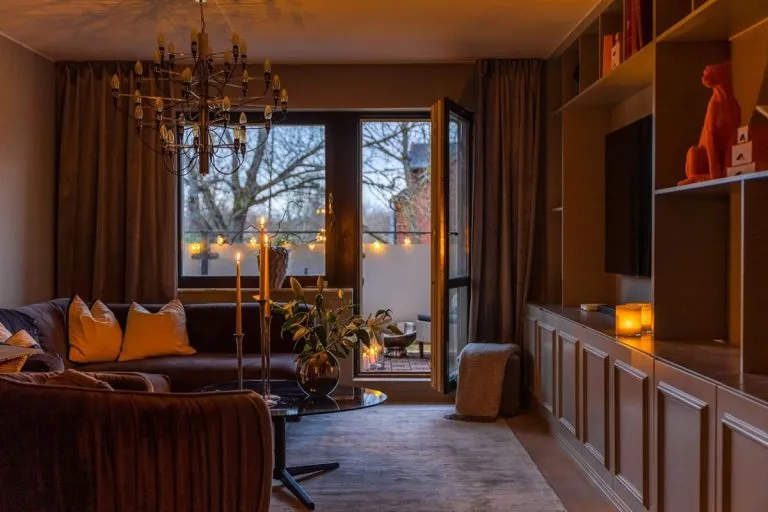 Lighting Atmosphere for Winter and Christmas
Lighting Atmosphere for Winter and Christmas