There can be your advertisement
300x150
Modularity, Flexibility and Strong Connections in Circulation: Gaziantep Middle School
Project: Gaziantep Middle School
Architects: Aura Design Studio
Location: Ankara, Turkey
Year: 2021
Photographs: Provided by Aura Design Studio
Gaziantep Middle School by Aura Design Studio
As one of the prominent middle schools in Turkey, Gaziantep Middle School was renovated by TOBB in Beypazari, Ankara on an area of 21,038 square meters, designed by Aura Design Studio. The project was completed in 2018, and the building construction finished in 2021. The existing building program was reviewed and reimagined in terms of functional connections and issues. The main entrance to the school is located on Hitit Boulevard.
Modularity, flexibility and strong connections in circulation became the main idea. The structure was also fully solved modularly from the perspective of layout, facade solution and details. Furthermore, human circulation and transportation were prioritized in the project.
The ceremony area and courtyard are surrounded by a colonnade; the conference hall, gym, cafeteria, kitchen and school entrance zone are connected through a colonnaded structure, providing balance between indoor, semi-covered, and open spaces.
The facade design, interior design, corridors, classrooms, conference hall and gym are detailed using modular construction systems. Four-meter grids are expressed through columns and beams inside the building, aiming to express rhythm in the structure. The same rhythm is visible on facades using brick, glass and cladding surfaces. The colonnade consists of exposed concrete columns, while the rest of the building is designed as reinforced concrete. The gym and conference hall were solved using steel roofing. The same color palette in the interior is repeated with red brick, white plaster and ceilings, red classroom doors, and exposed concrete ceilings. In the conference hall, the blue color from Gaziantep Middle School's logo was used in the seating arrangement.
The building consists of two wings and a central core surrounding the courtyard. All parts of the building have entrances through the courtyard. The entrance leading to Hitit Boulevard opens into the main building core. An open parking area for administration and guests is located on the northeast facade. The gym and multi-purpose hall are situated in the corner wing, while the main core and vertical wing contain classrooms and study zones.
The pedestrian walkway in the conference hall features a unique spatial solution with a mesh screening system. The glass skylight in the conference hall lobby provides natural lighting to both the lobby and the gym entrance simultaneously.
Gaziantep Middle School offers solutions to problems of the existing building with its spatial relationships, materials used and surrounding environment through courtyard design. It creates a functional and rich new spatial experience for building users.
- Project description and images provided by Aura Design Studio
More articles:
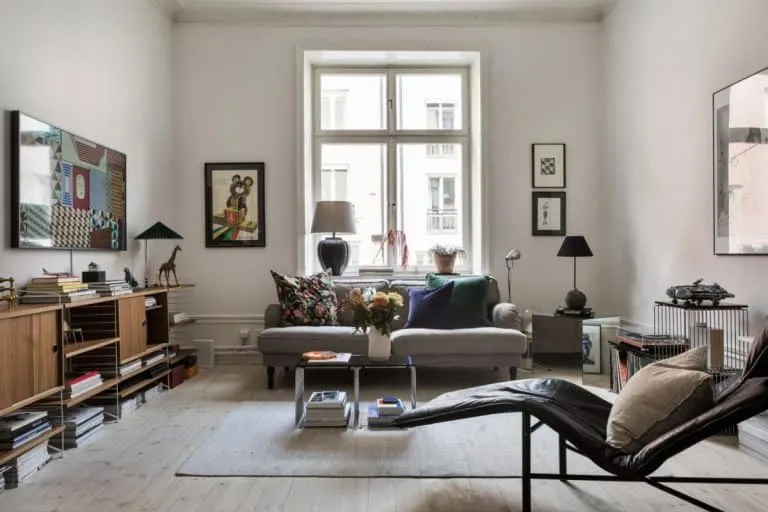 Modern Mid-Century Interior in Your Home, Cozy House
Modern Mid-Century Interior in Your Home, Cozy House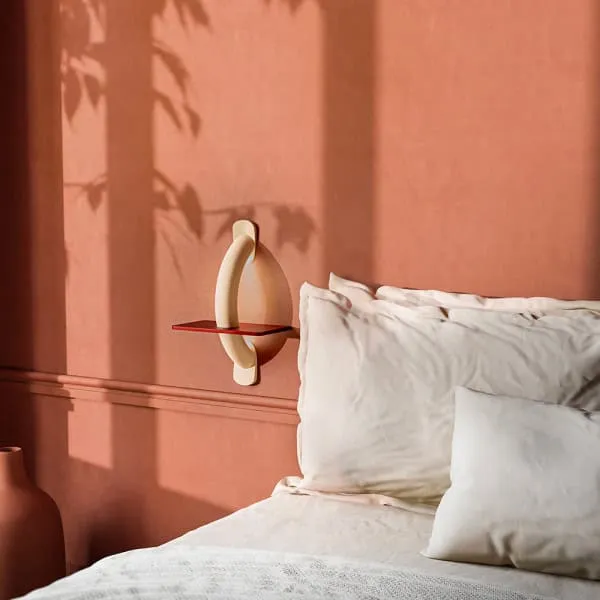 Milan Furniture Salon 2023: New Products and Trends
Milan Furniture Salon 2023: New Products and Trends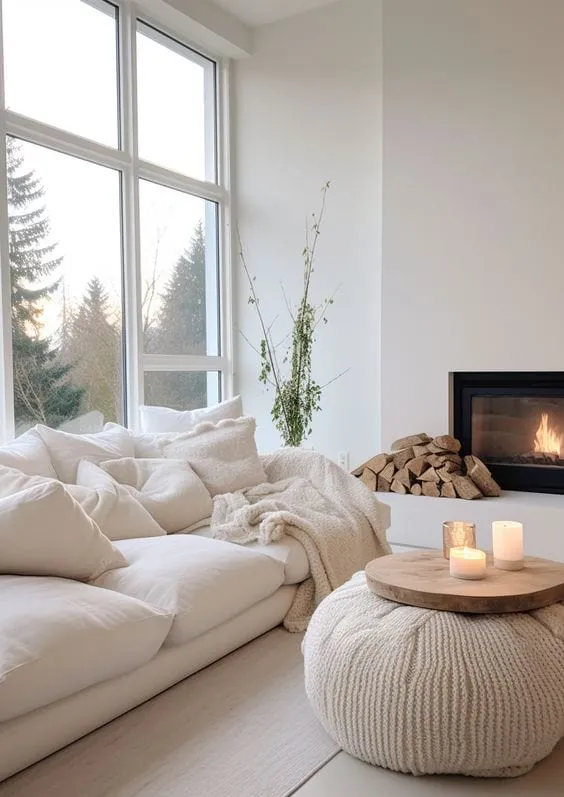 Mindful Living: Add Warmth to Minimalism with These 2024 Decor Ideas
Mindful Living: Add Warmth to Minimalism with These 2024 Decor Ideas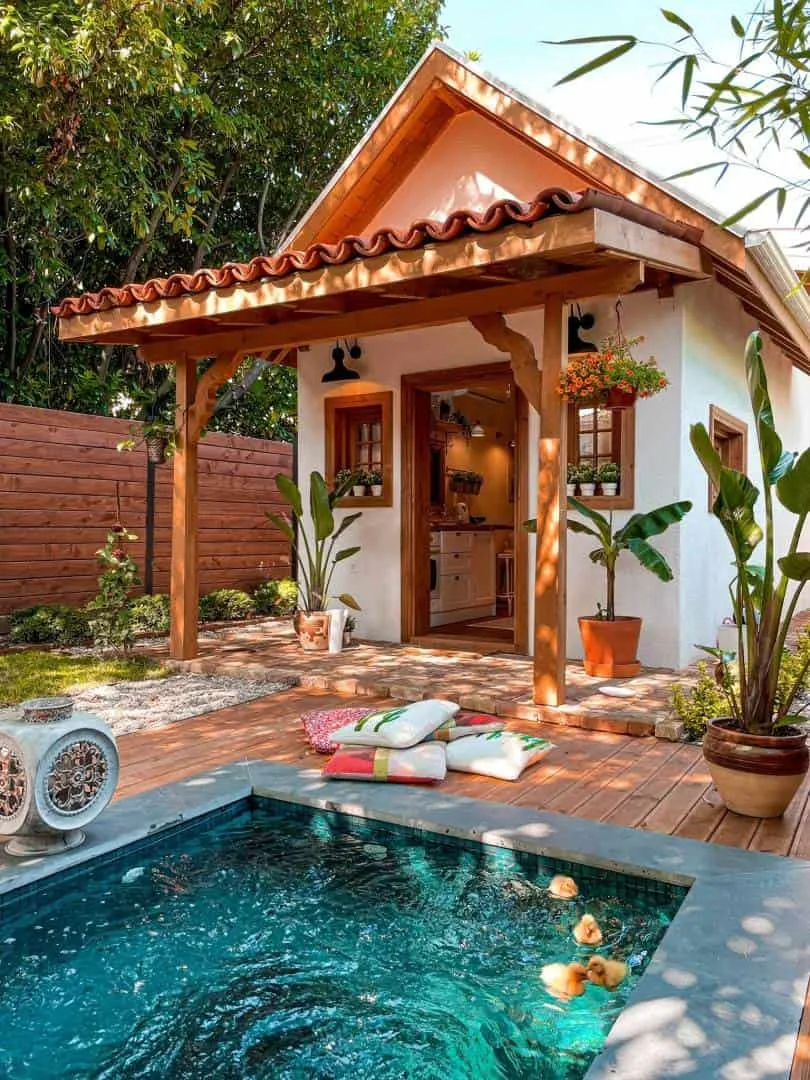 Mini House with Everything You Need
Mini House with Everything You Need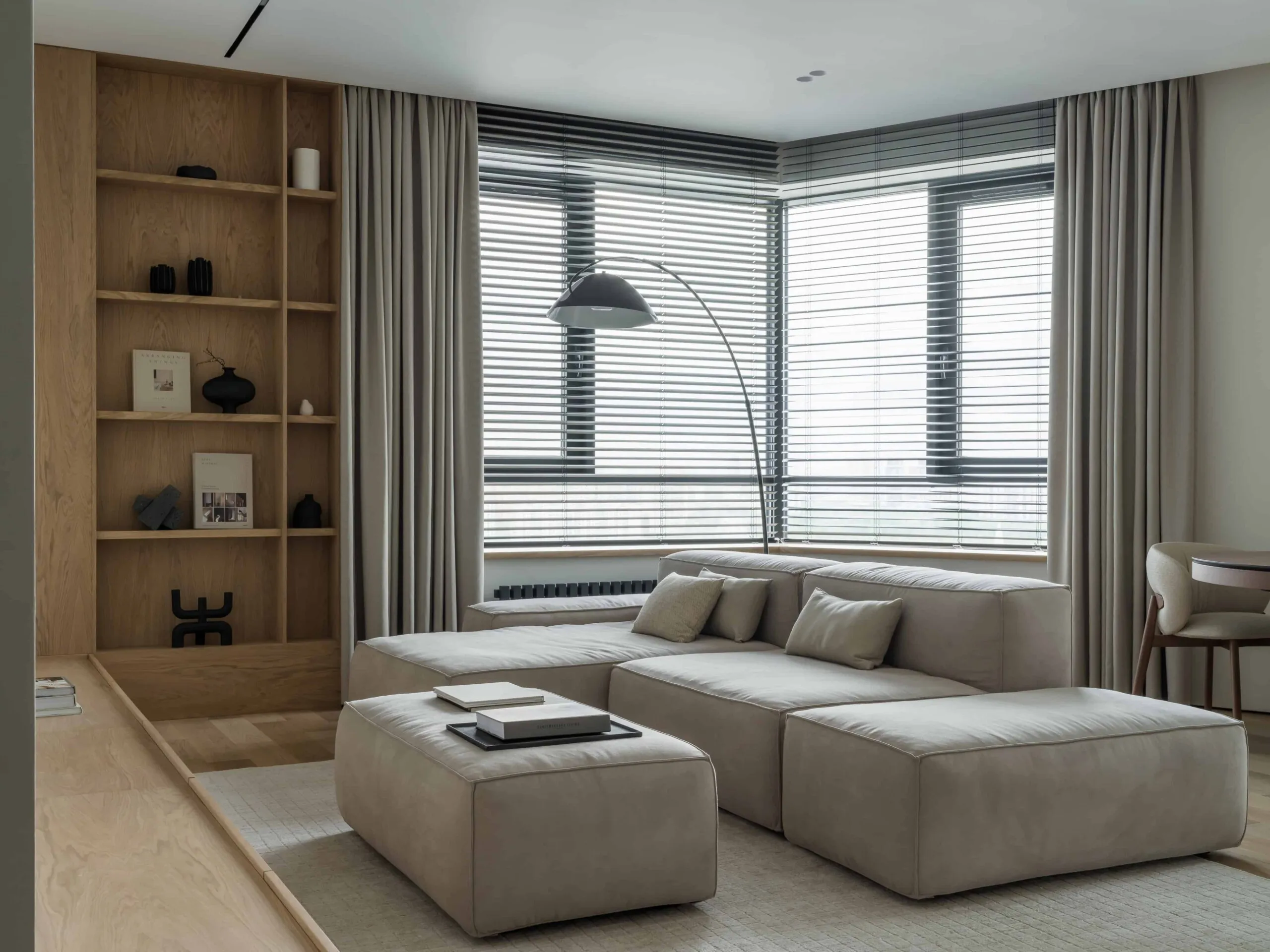 Minimalist Apartment in Moscow Combines Warmth and Precision
Minimalist Apartment in Moscow Combines Warmth and Precision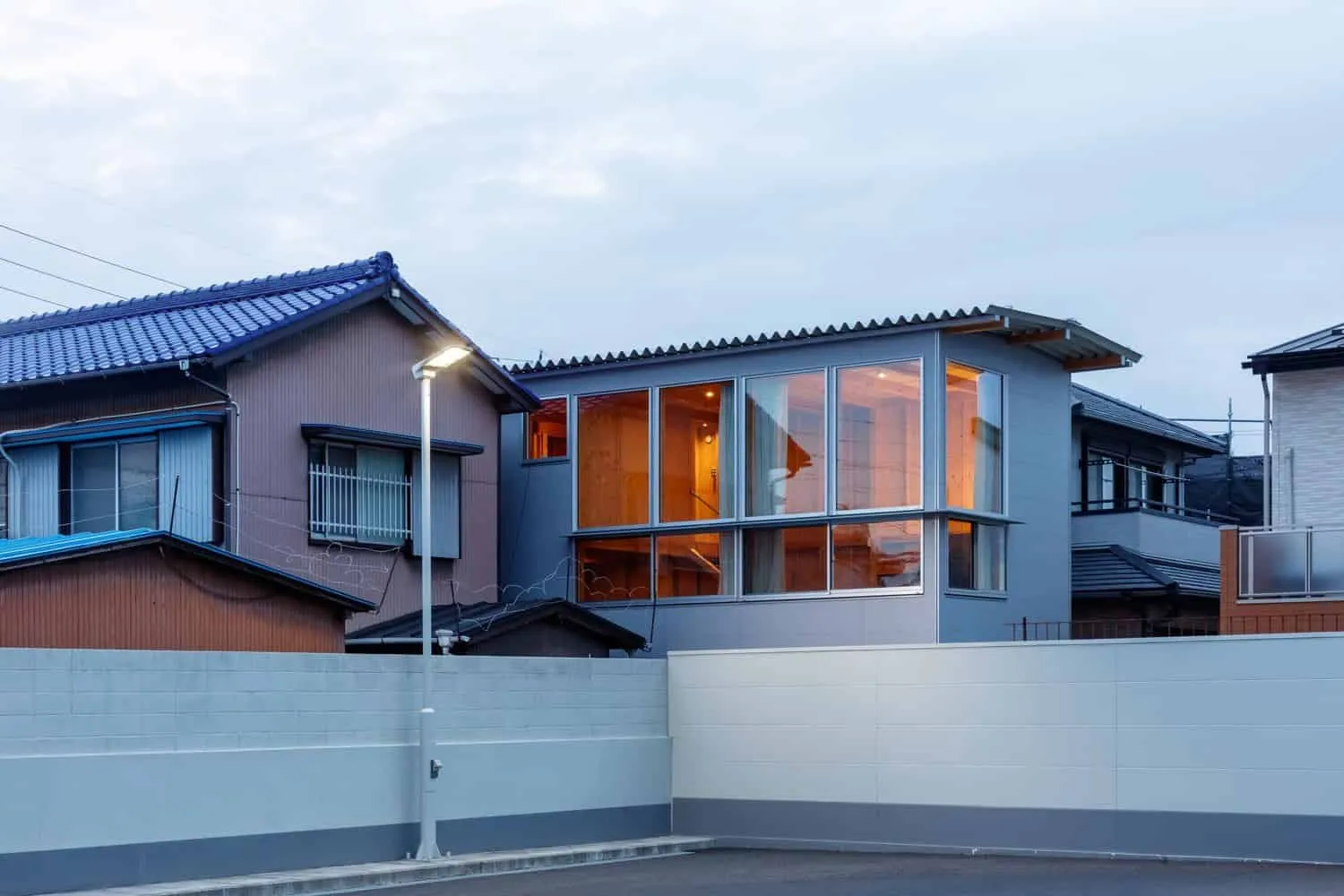 Minimal House in Toyotama, Japan by Nori Architects
Minimal House in Toyotama, Japan by Nori Architects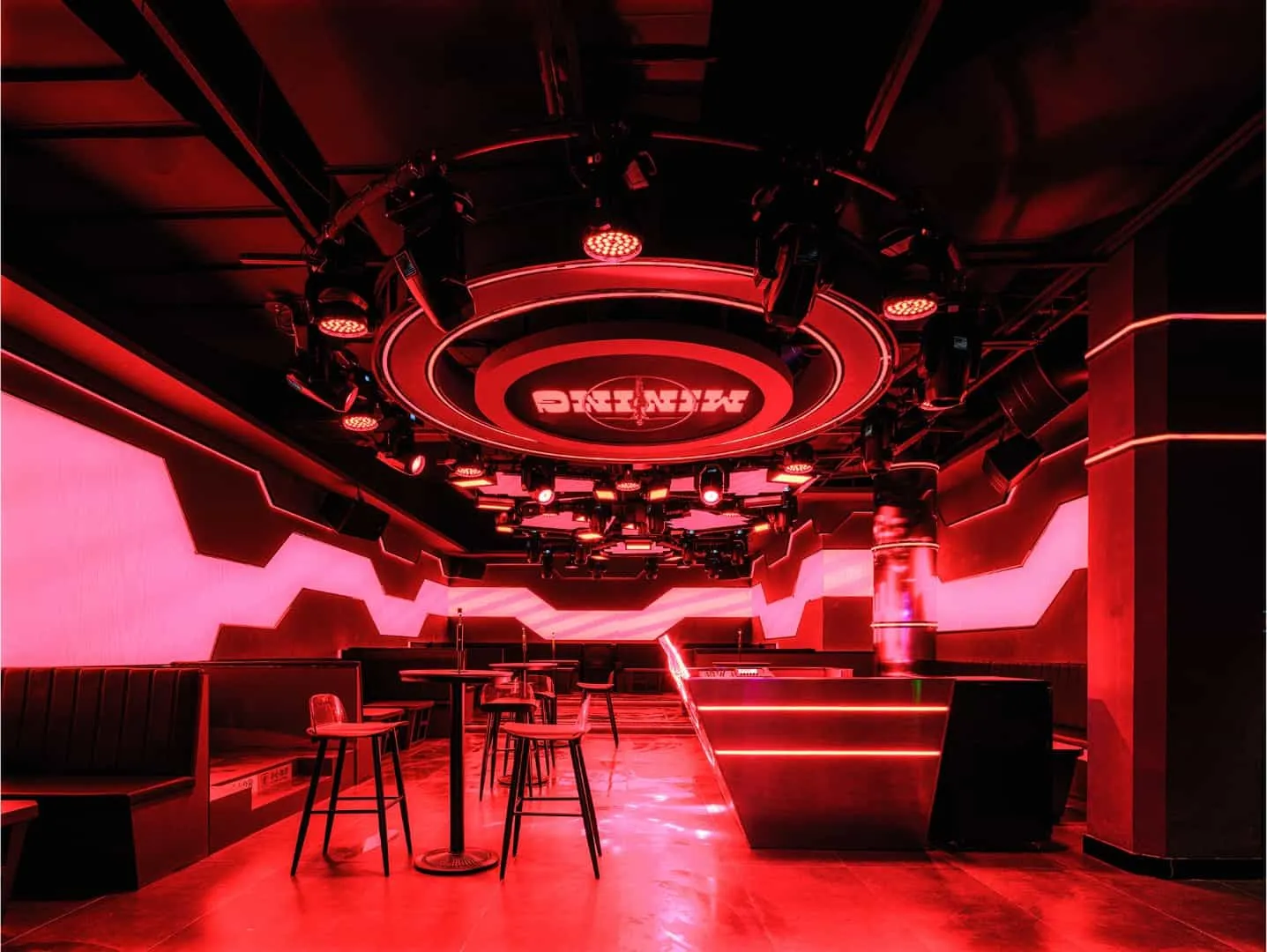 MINING Club by Cun FF in Kunming, China
MINING Club by Cun FF in Kunming, China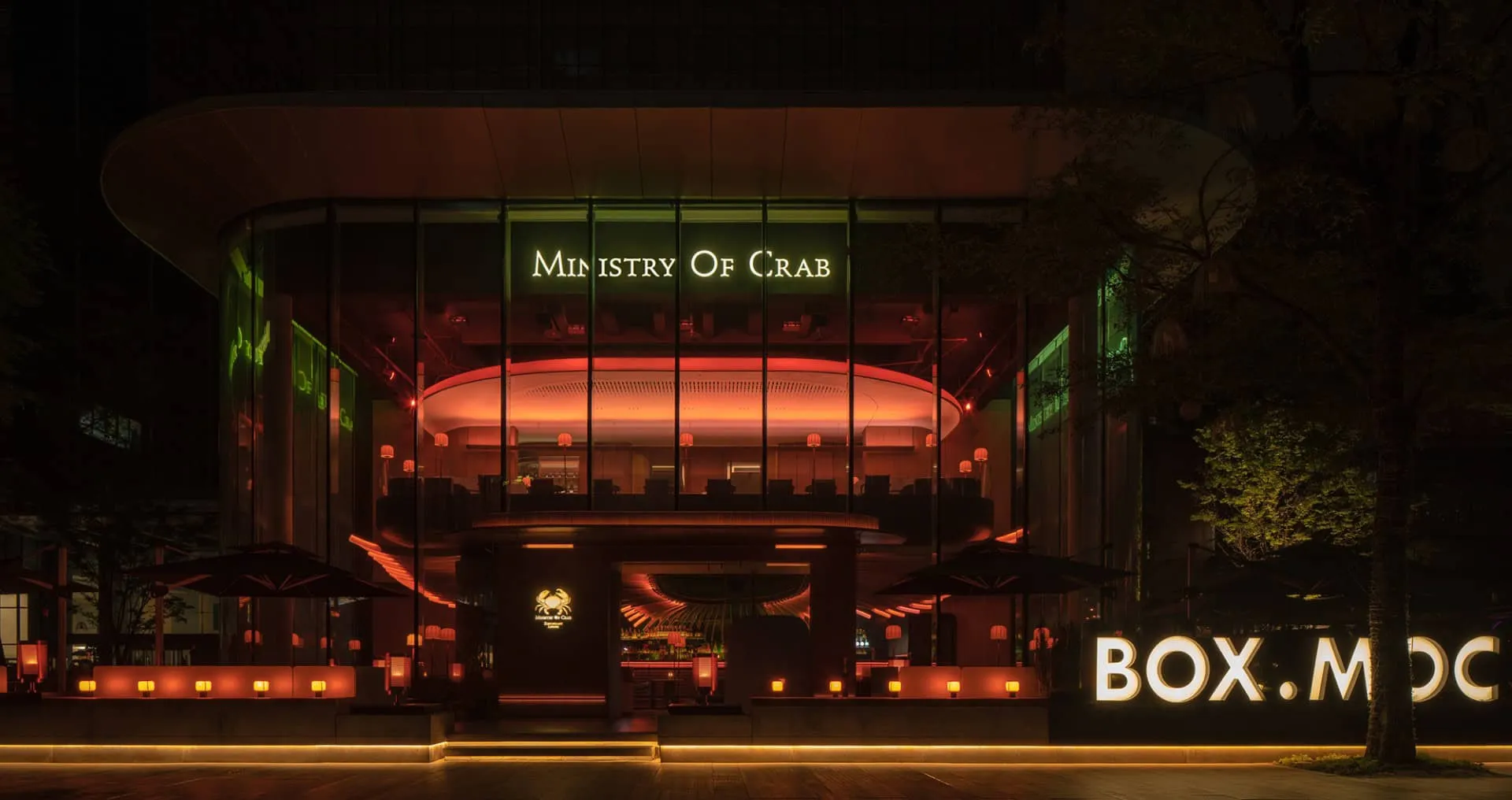 Crab Ministry by HDC Design in Chengdu, China
Crab Ministry by HDC Design in Chengdu, China