There can be your advertisement
300x150
Moon House by SAV Architecture + Design in Siolim, India
Project: Moon House
Architects: SAV Architecture + Design
Location: Siolim, India
Area: 5,920 sq ft
Year: 2020
Photography: Fabien Charuau
Moon House by SAV Architecture + Design
SAV Architecture + Design designed the Moon House in the village of Siolim, India. This stunning residence offers nearly 6,000 square feet to its inhabitants who can enjoy the remarkable interior and exterior spaces.
Inspired by curved forms and rough textures of a lunar landscape, the Moon House is part of a trilogy of three houses located in the northern tropical coastal state of Goa on the western coast of India. The design of the Moon House was inspired by a fusion of Bawa's tropical style with smooth and dynamic lines from Zaha Hadid, allowing the architecture to constantly shift between nature and space, blending harmoniously with its environment.
Centered around a covered internal courtyard with existing trees, the Moon House is defined by its delicate curved entrance door and black-textured facade wall made from local black slate. Smooth steps of monolithic concrete contrast with the warmth of a large teak wood door and shadows cast by a moon calendar positioned nearby. The plan is organized around a flowing half-moon pool, which serves as the central feature of the house. The layout is oriented inward due to its narrow plot with minimal views — an unusual trait for a resort-style home of this size.
The house is designed to be split by the pool; living areas, kitchen and dining are on one side, connected via a semi-transparent roof and terraces to the sleeping areas. These create a constant feeling of internal and external space with perforated characteristics that move throughout the house. The two-level living space looks out onto the pool and features an individual art wall in the form of a lunar crater, crafted on-site. Two-level sliding doors open up the interior to the outside world. Seamless concrete floors create a rough yet spacious feel, while covered courtyards let in the lush tropical greenery into the interiors. The open kitchen features Goan Portuguese tiles, local granite counters and black wooden chairs.
The house is built using simple, monolithic, and local materials with exposed concrete sloped roofs, concrete, and Kota stone for flooring. Internal courtyards surround tall existing trees, along with several perforated screens and overhangs that provide coolness and ventilation in Goa's hot tropical climate. All large glazed surfaces face north, with double glazing and colored glass allowing minimal heat and radiation penetration. Large eaves and sloped roofs offer sufficient protection from tropical rains while lifting the mood of the curved interiors. One of the most interesting features is a semi-open covered corridor between living and sleeping areas looking out at the half-moon pool, creating a dramatic play of light and shadow one can enjoy while slowly moving through time—traditionally known as 'susegad' in Goa, an integral part of its culture.
All bedrooms open to internal courtyards and have adjacent bathrooms with natural lighting, spacious and crafted from simple concrete and natural stone. The main bedroom connects to the rest of the house via a small covered bridge spanning across the pool and features a large monolithic bathtub with a basement shower that opens to the trees. The bedroom also has smooth stairs leading to a private workshop terrace we envisioned as a 'lunar observatory' with overhangs that shade during the day and create an animated atmosphere for admiring moonlight on typical starry nights in Goa. The smooth lines of the house flow seamlessly with the curved patterns of the external landscape where new plants and existing trees blend together, as construction mass and overhangs flow harmoniously to create a home that is simultaneously seamless, perforated, and curved.
–SAV Architecture + Design
More articles:
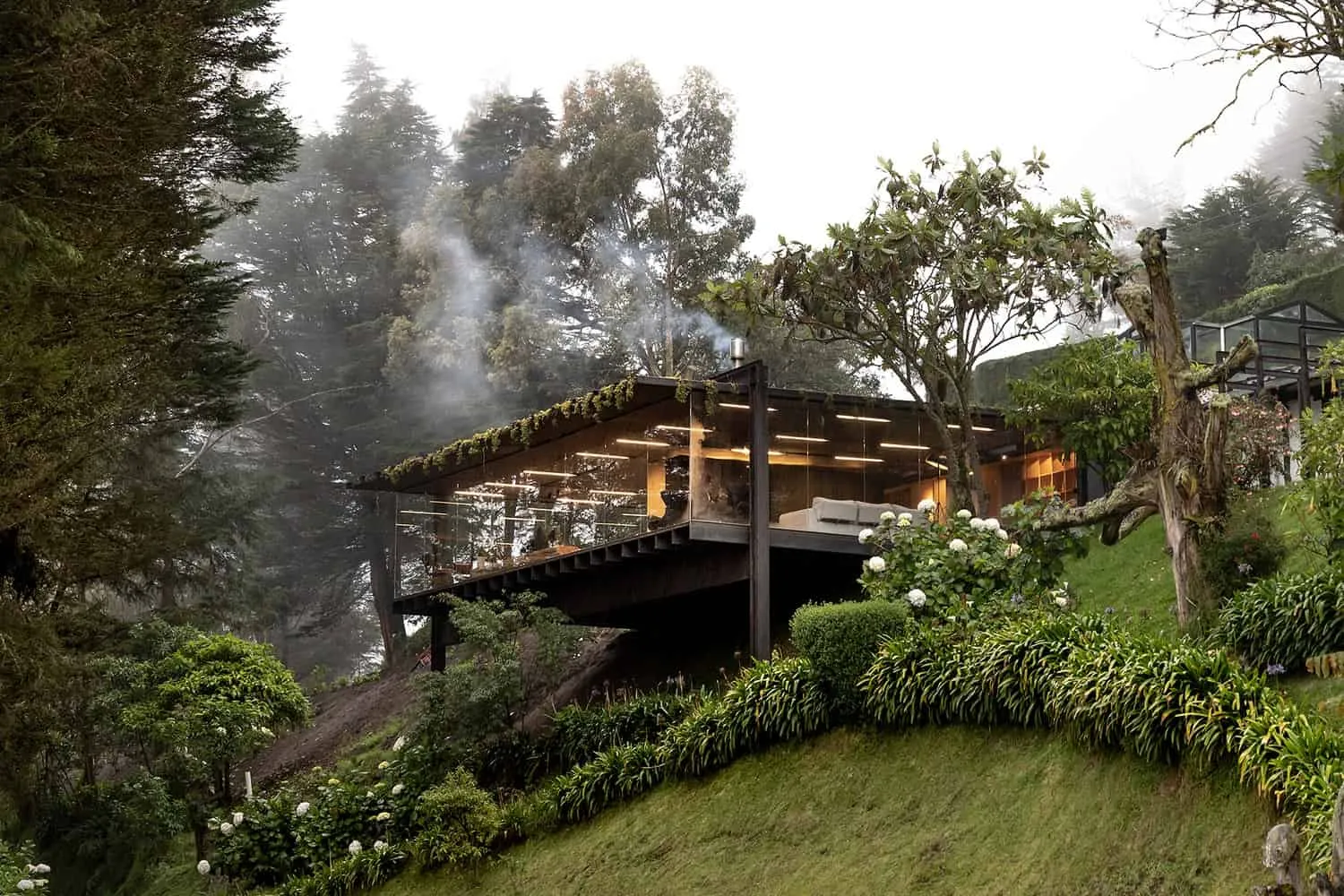 House of Peace by RAMA Studio in Ecuador
House of Peace by RAMA Studio in Ecuador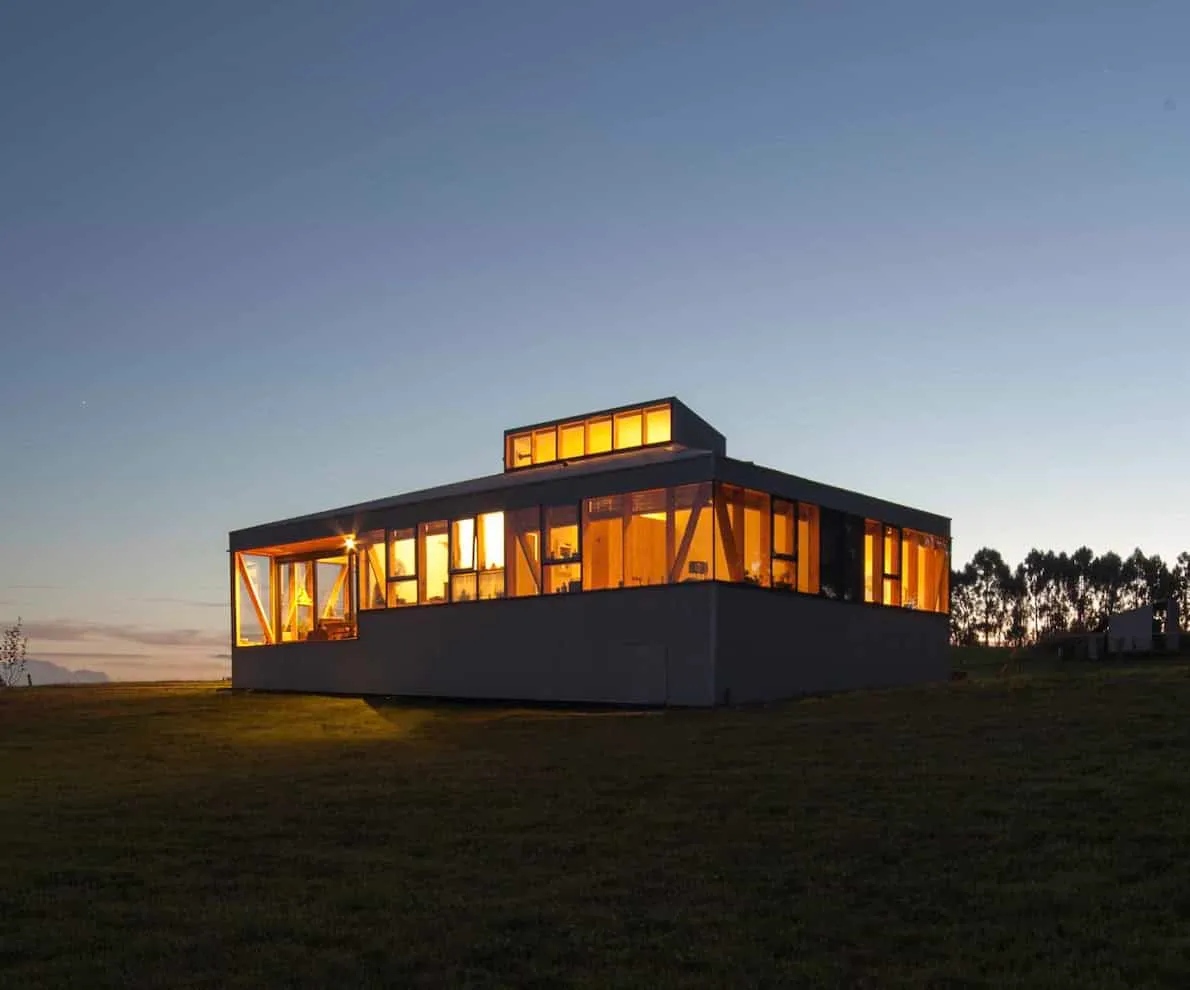 Home of Designers Cristobal Nogueira and Abarka + Palm: Compact Housing with Panoramic Views
Home of Designers Cristobal Nogueira and Abarka + Palm: Compact Housing with Panoramic Views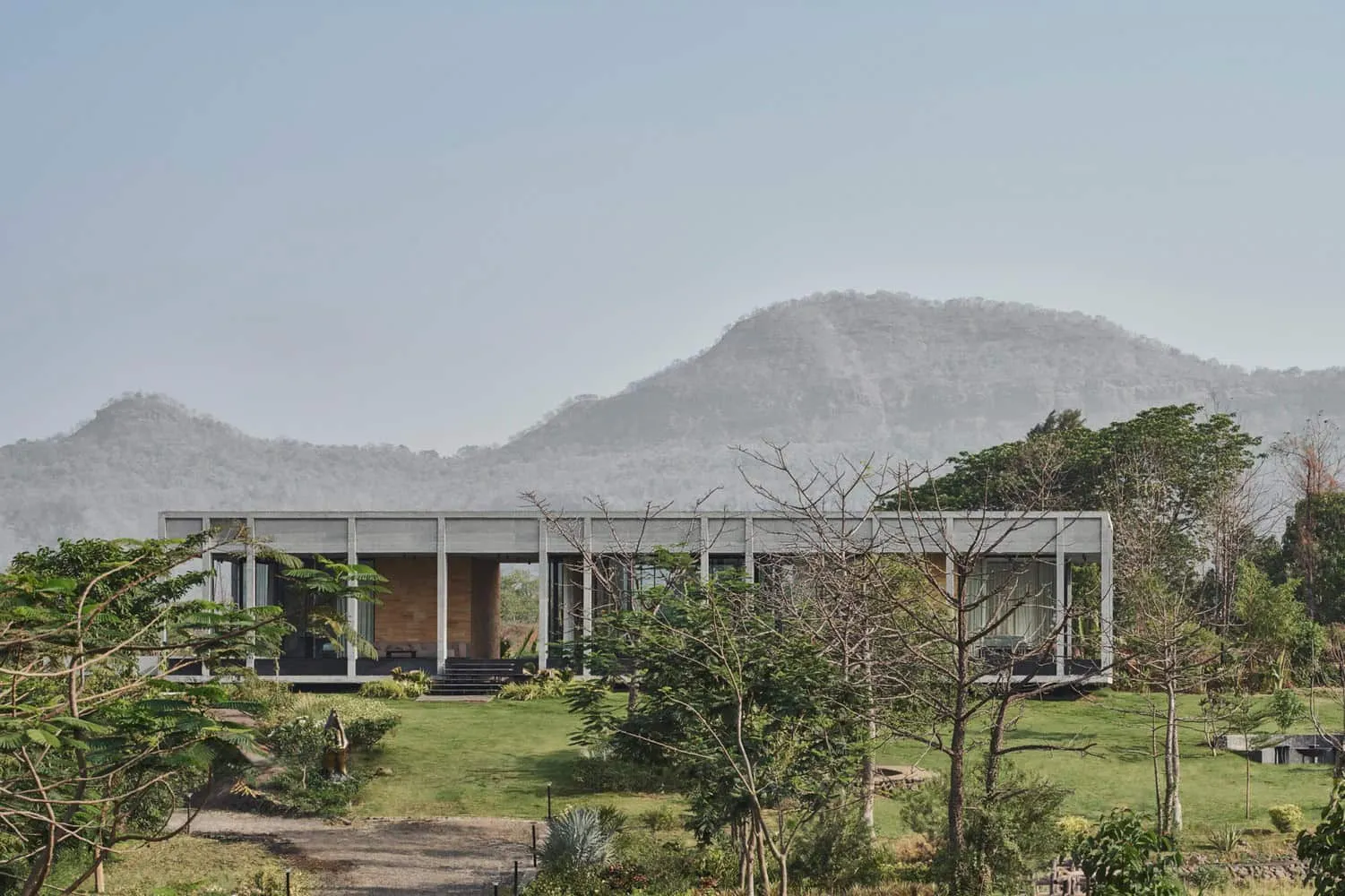 Mirador Residence by SHROFFLEON in Kardar, India
Mirador Residence by SHROFFLEON in Kardar, India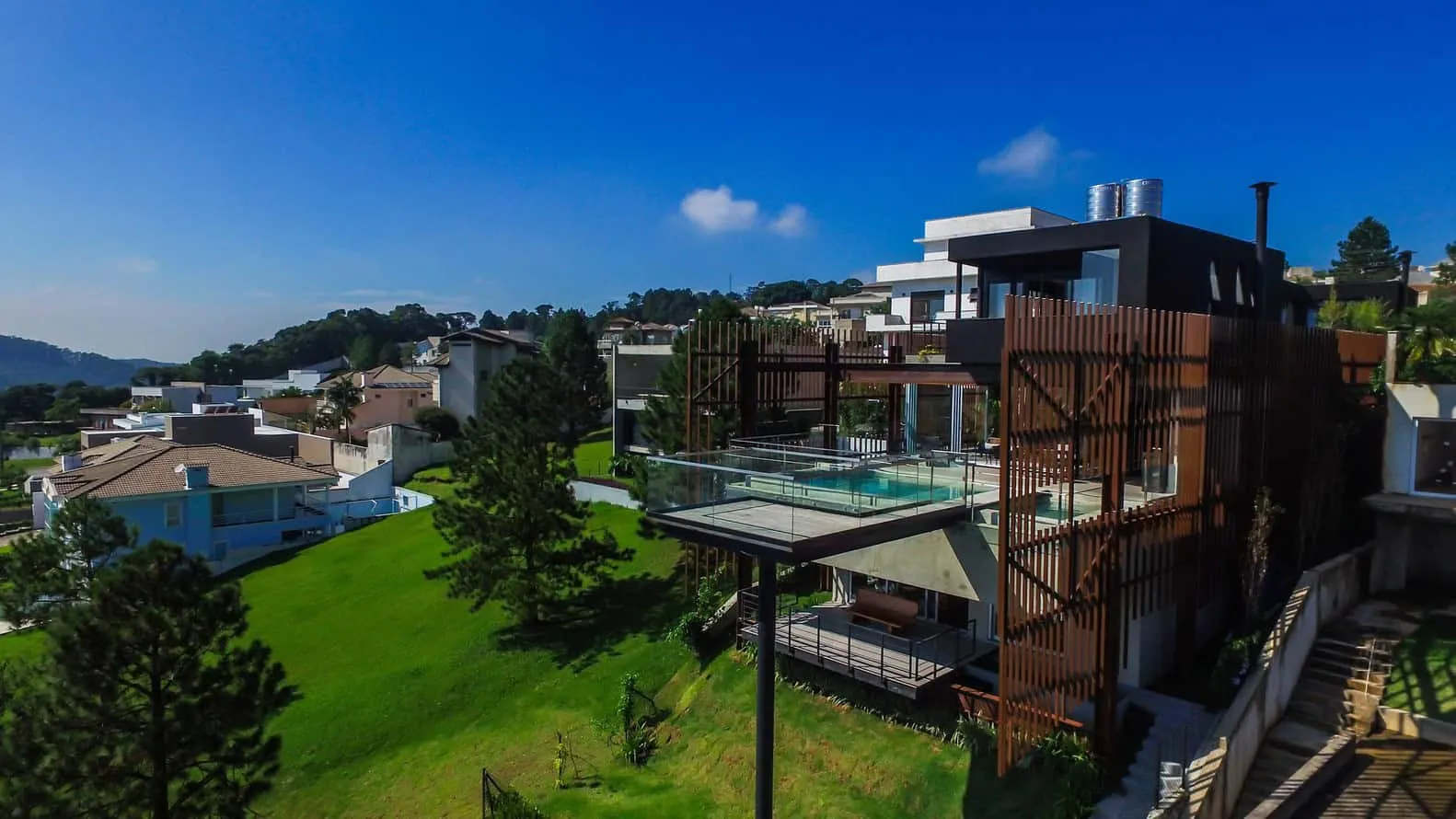 Mirante House by FGMF in Aldeia da Serra, Brazil
Mirante House by FGMF in Aldeia da Serra, Brazil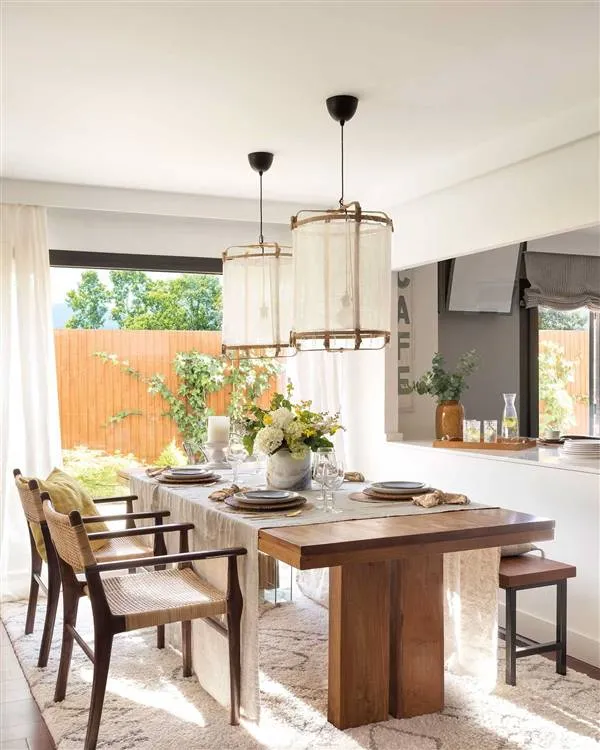 Mistakes That Ruin Dining Room Style
Mistakes That Ruin Dining Room Style Common Mistakes to Avoid When Buying Your First Home
Common Mistakes to Avoid When Buying Your First Home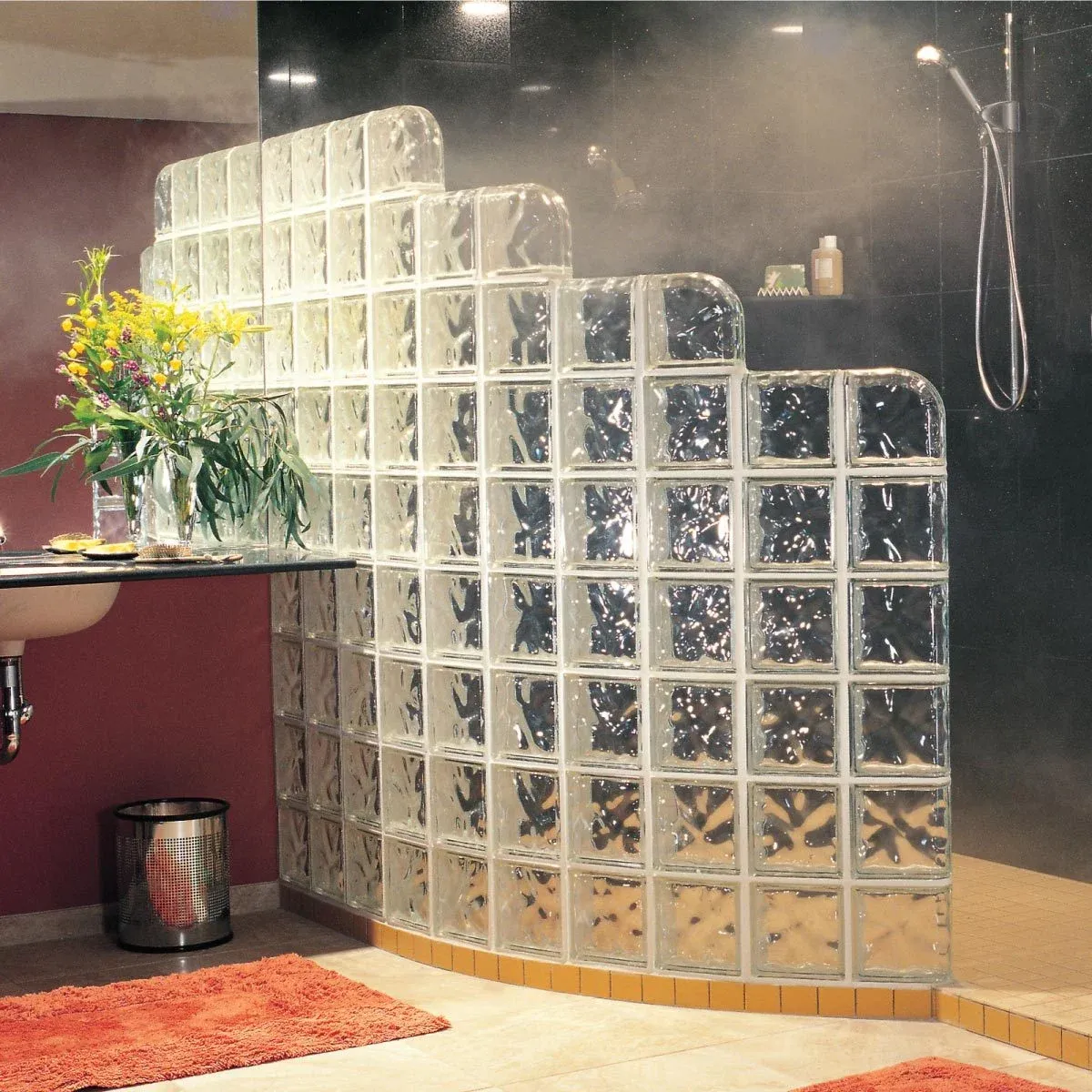 Common Mistakes to Avoid When Installing Glass Blocks in Your Next Project
Common Mistakes to Avoid When Installing Glass Blocks in Your Next Project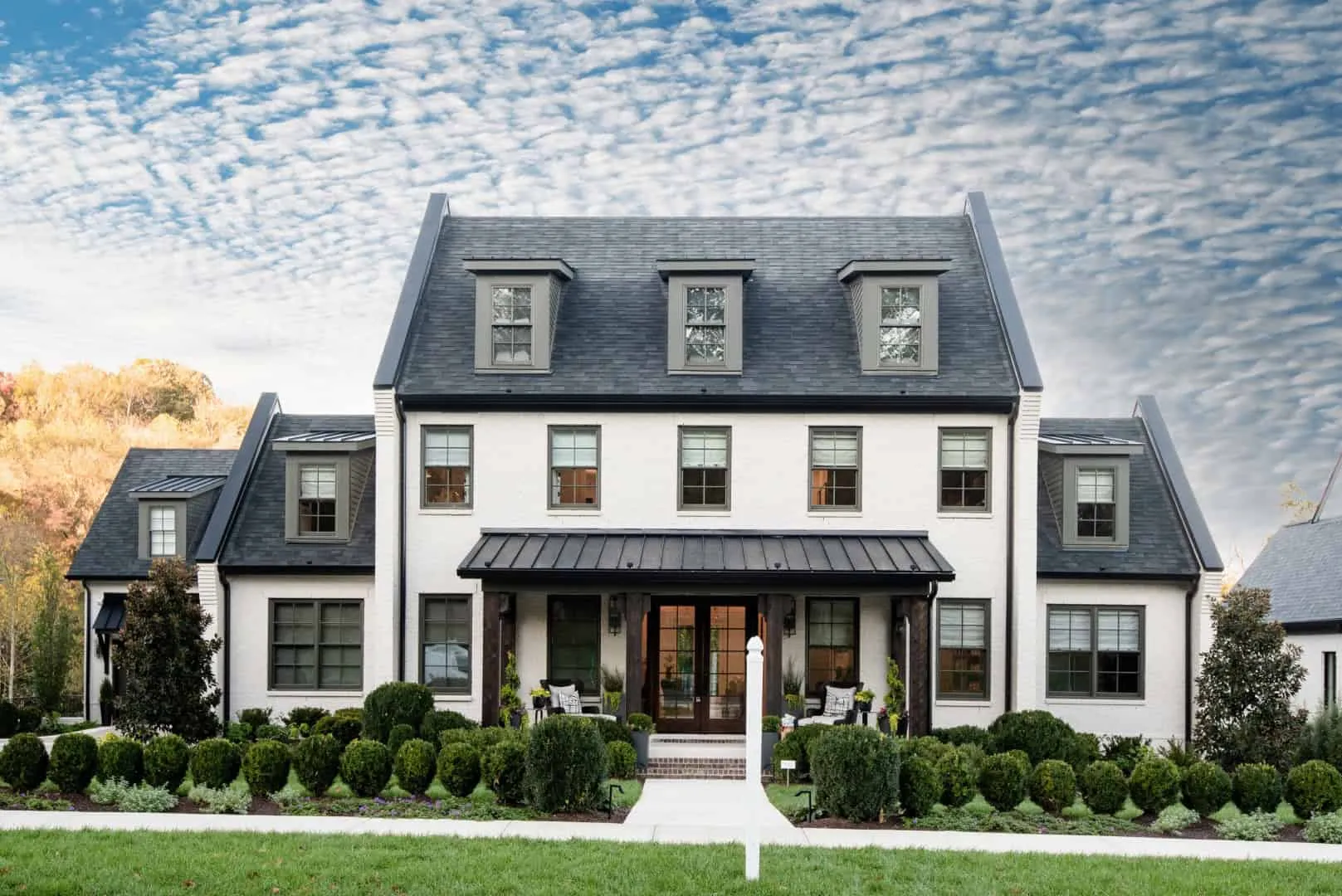 Interior Styles: 20 Ideas for a Transitional House Facade with a Unique Look
Interior Styles: 20 Ideas for a Transitional House Facade with a Unique Look