There can be your advertisement
300x150
Mirante House by FGMF in Aldeia da Serra, Brazil
Project: Mirante House
Architects: FGMF
Location: Aldeia da Serra, Brazil
Area: 8,772 sq ft
Photography: Rafaela Netto, Renato Kayubi
Mirante House by FGMF
FGMF designed the Mirante House at a beautiful lake in Aldeia da Serra, Brazil. This luxurious residence with over 8,500 square feet of modern living spaces is situated on a raised site offering spectacular views over the lake.
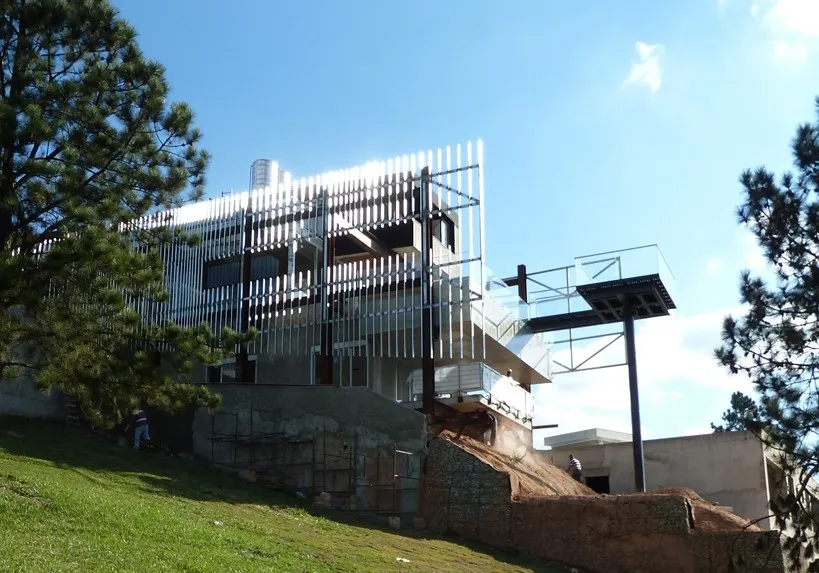
From the beginning of site research, the plot defined the logic of housing concept. Some key features of the site stand out: a wide lot with slight variable width and sharp slope. The northern end offers a beautiful view of the artificial lake. Neighboring houses cast shadows and create a sense of privacy shortage on both sides of the highest plot.
The desire was to orient public and interactive spaces toward the lake (north), while avoiding pressure from adjacent buildings. Based on these key factors, we positioned the residence in the center of the plot, in a privileged location relative to existing houses and ensured public spaces had an interesting view. Since the residence has a long span, we decided to create semi-internal courtyards that provide ventilation and lighting for the house, as well as closer contact with nature, which was desired by the owners.
With these assumptions, we designed a simple metal structure overcoming variable spans of around 11 meters. This structure will form the basis for organizing space and placed exactly within allowable plot boundaries, becoming a remarkable aesthetic element of the building. The residence will rise truly thanks to trimmed slabs supported by this primary structure. Most of the fences will be made of tempered glass installed at slab boundaries, maximizing the importance of this structure.
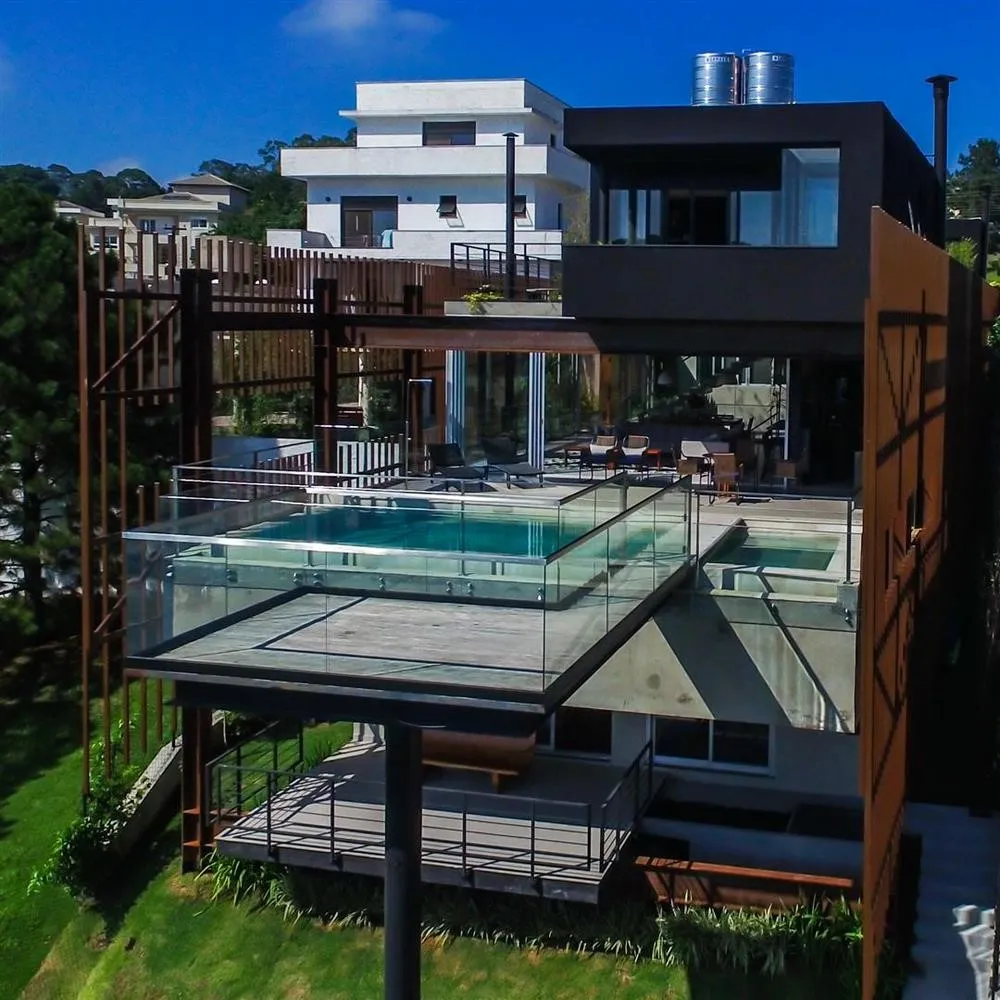
The spatiality of the building obtained from this concept of slab trimming is almost organic, providing natural lighting and close contact with nature. The upper level surface, intimate in design, is structured as an irregular block supported by this structure and contains more fences than other floors. Remaining spaces above the public block ceiling become uncovered garden terraces for the upper floor.
On both sides of the structure, we implemented vertical braces with variable spacing (calculated based on internal spaces, views and neighbors), supported by the main structure. These braces project from both sides and function as a filter between internal and external spaces.
The project aims to extend office experiments by creating balance between the perception of internal and external spaces through play with the limits of structure, fence placement, building gaps, external braces, and vegetation. The result is highlighting side spaces (within allowable plot boundaries) - usually relegated to secondary roles - into the main character of daily life within the building.
–FGMF
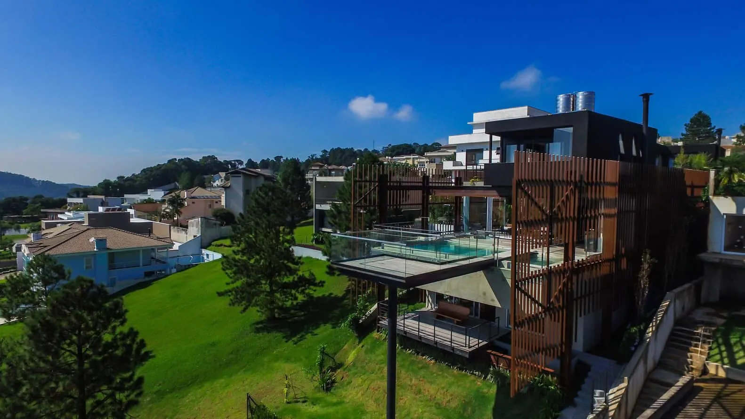
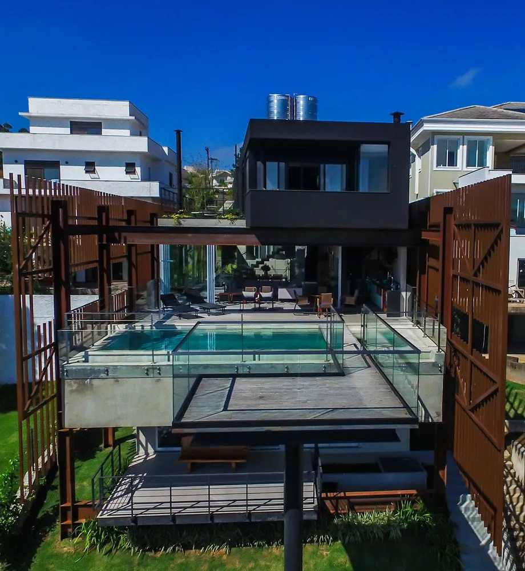
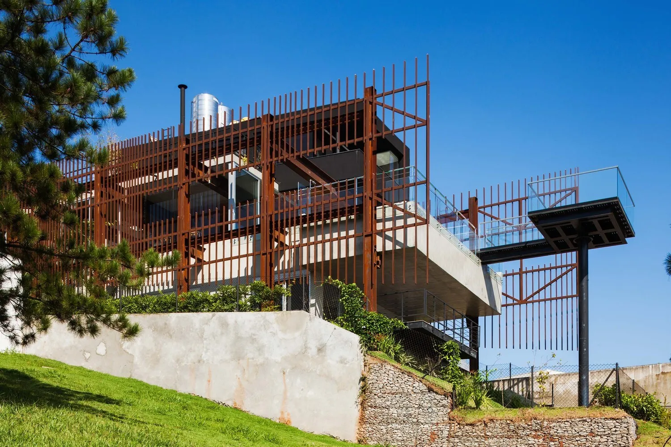
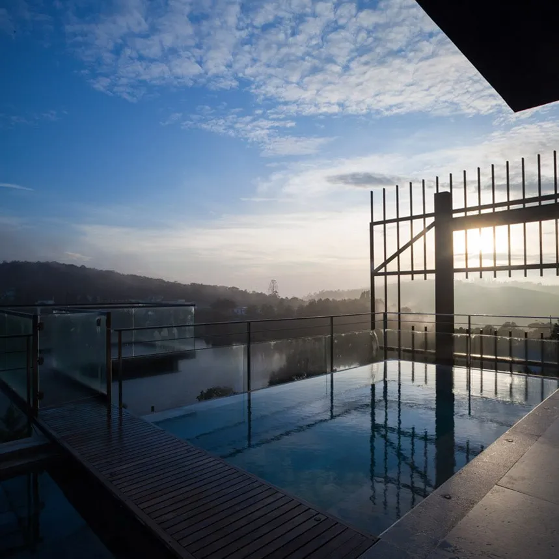
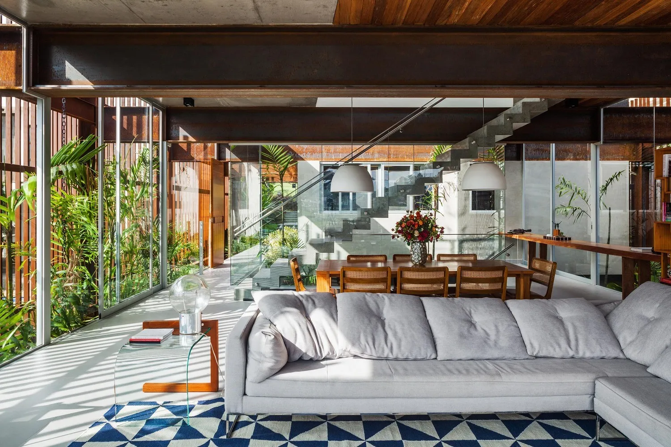
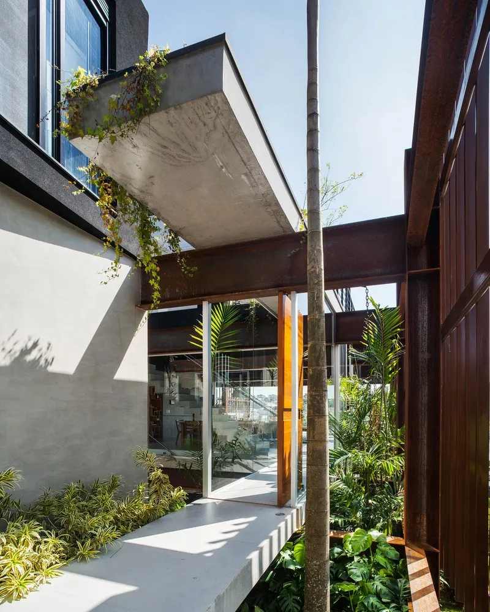
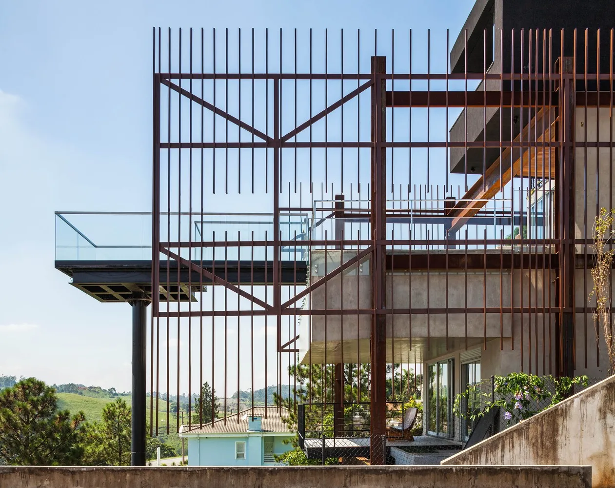
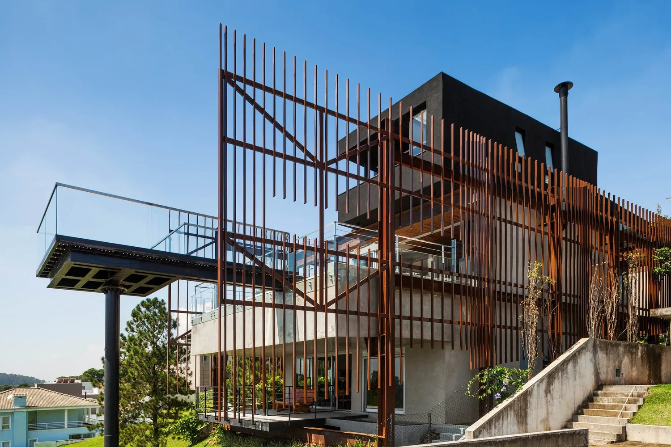
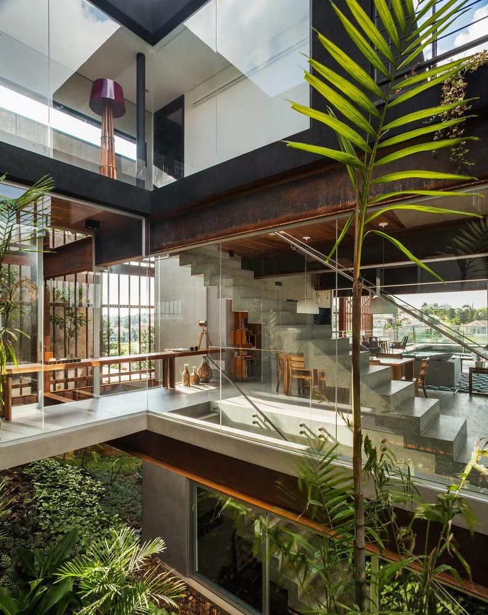
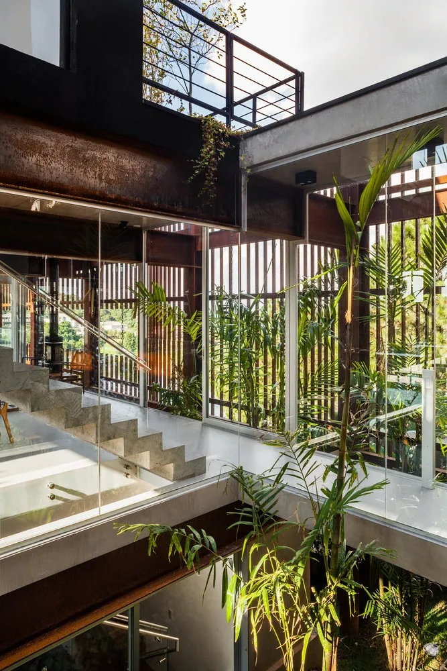
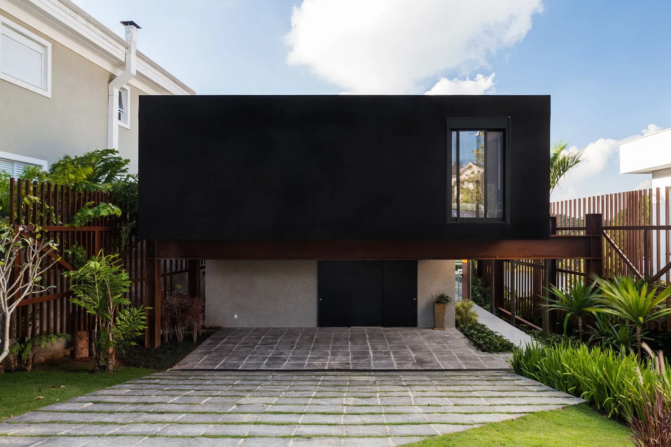
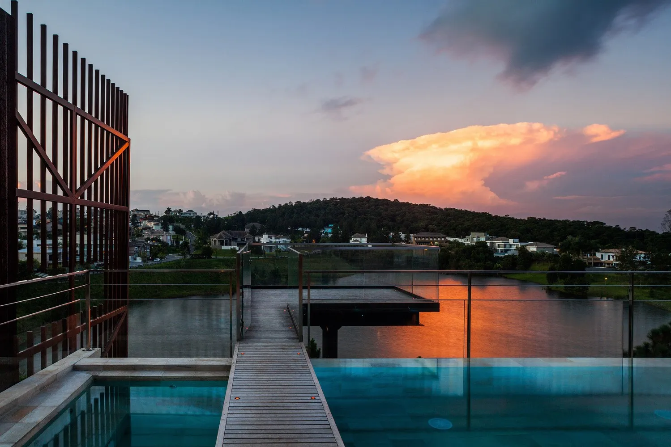
More articles:
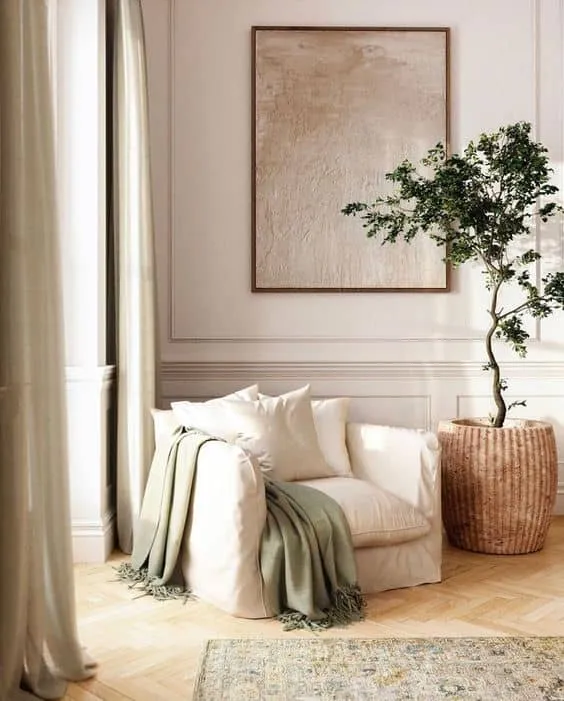 Master the Art of Scandinavian Interior Decoration
Master the Art of Scandinavian Interior Decoration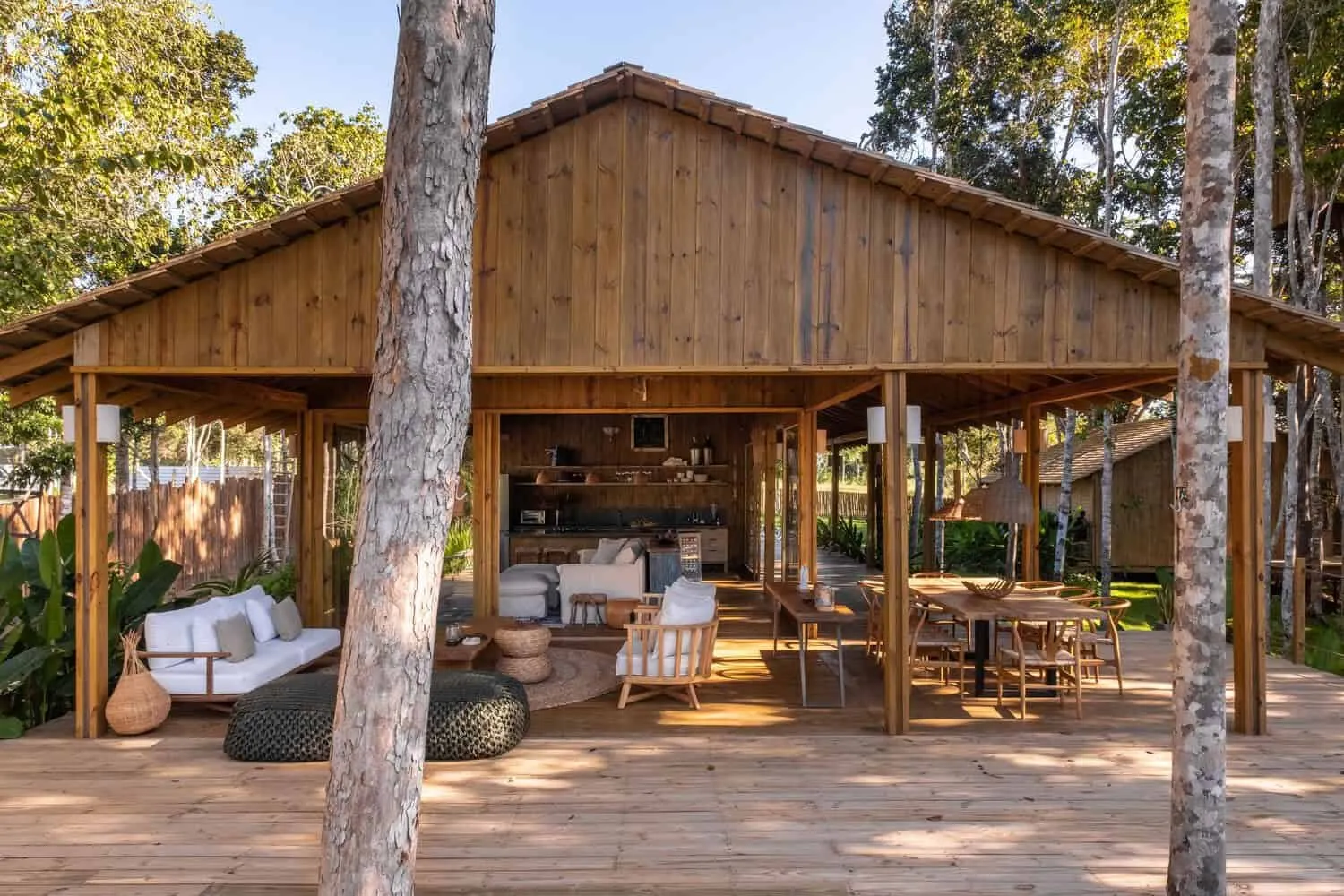 Modular House Mata by kikacamasmie+arq in Porto Seguro, Brazil
Modular House Mata by kikacamasmie+arq in Porto Seguro, Brazil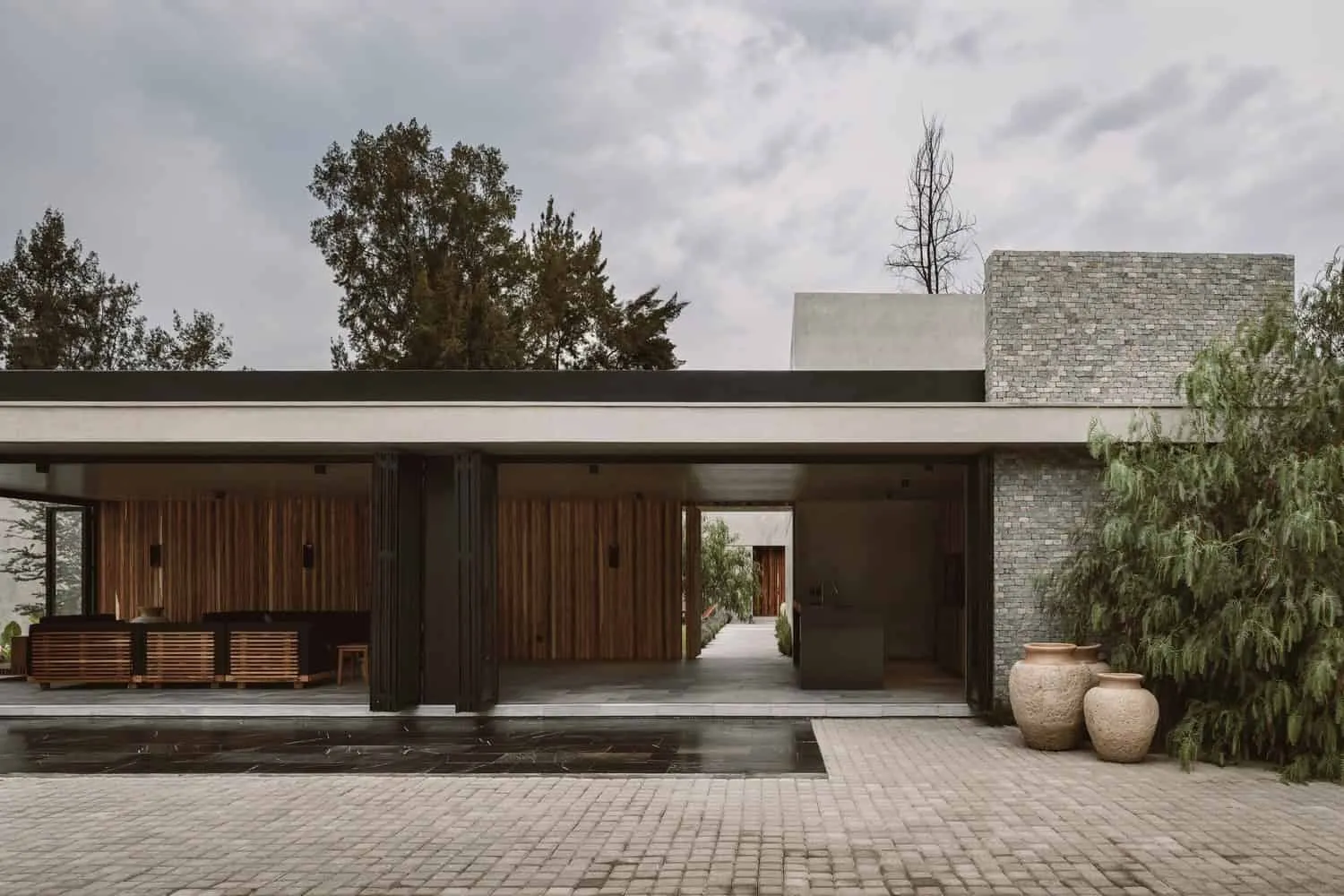 Mate House by Araujo Galván Arquitectos in Mexico
Mate House by Araujo Galván Arquitectos in Mexico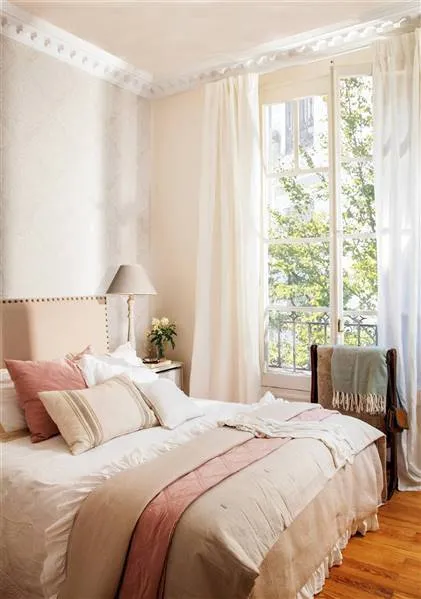 Materials, Colors, Fabrics That Will Be Trendy in Beds and Bedrooms in 2022
Materials, Colors, Fabrics That Will Be Trendy in Beds and Bedrooms in 2022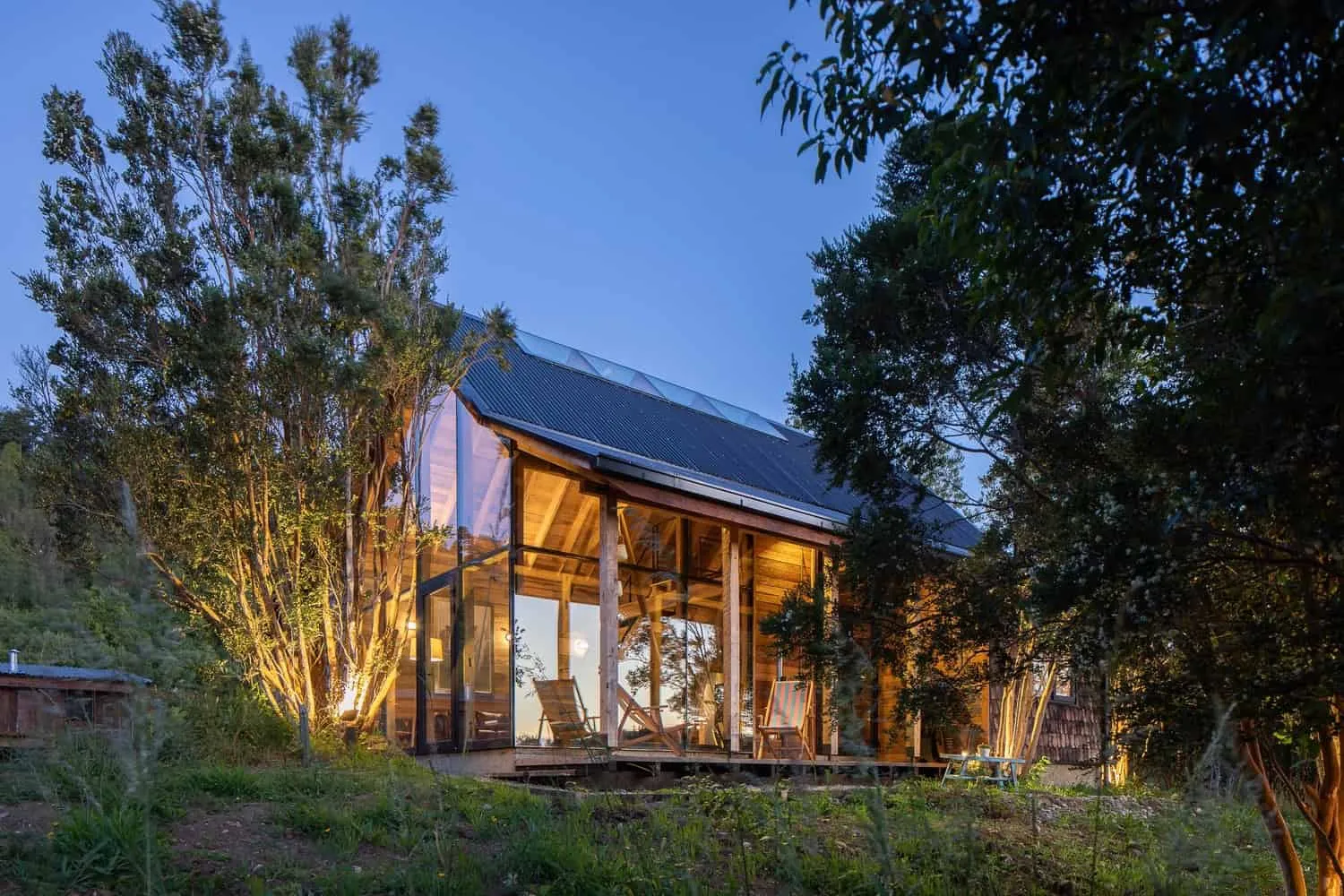 Maulin Hotel by AVON Arquitectos in Chile
Maulin Hotel by AVON Arquitectos in Chile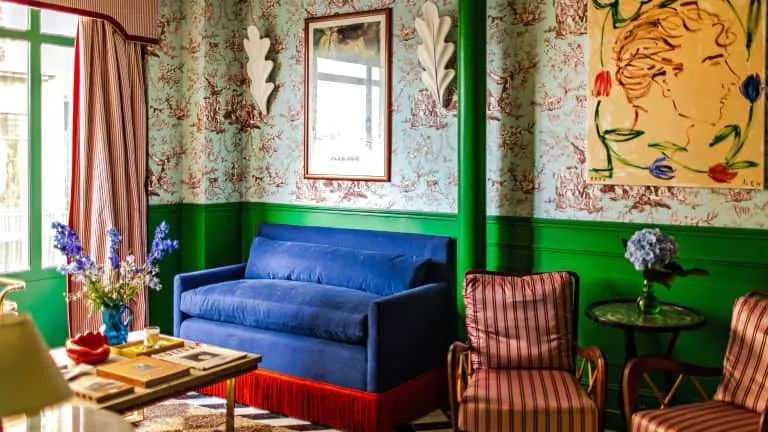 Maximalism, step by step: 4 stages of designing a maximalist interior
Maximalism, step by step: 4 stages of designing a maximalist interior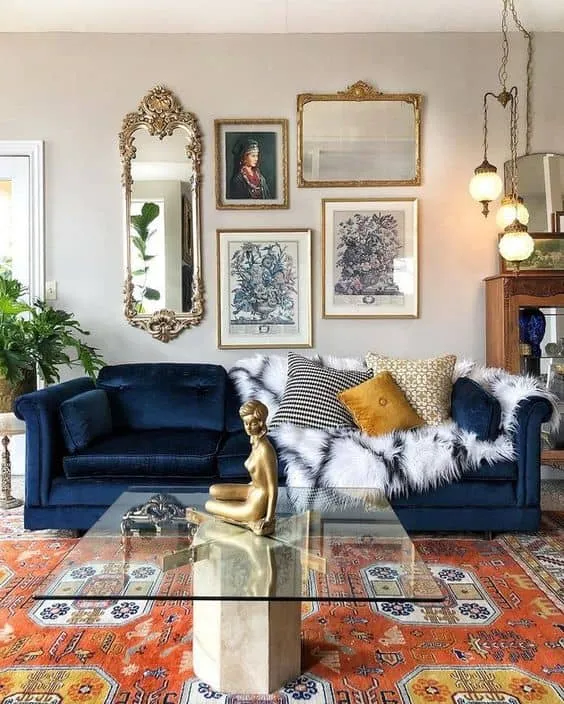 Maximalism and Minimalism — Finding the Perfect Balance in Home Decor
Maximalism and Minimalism — Finding the Perfect Balance in Home Decor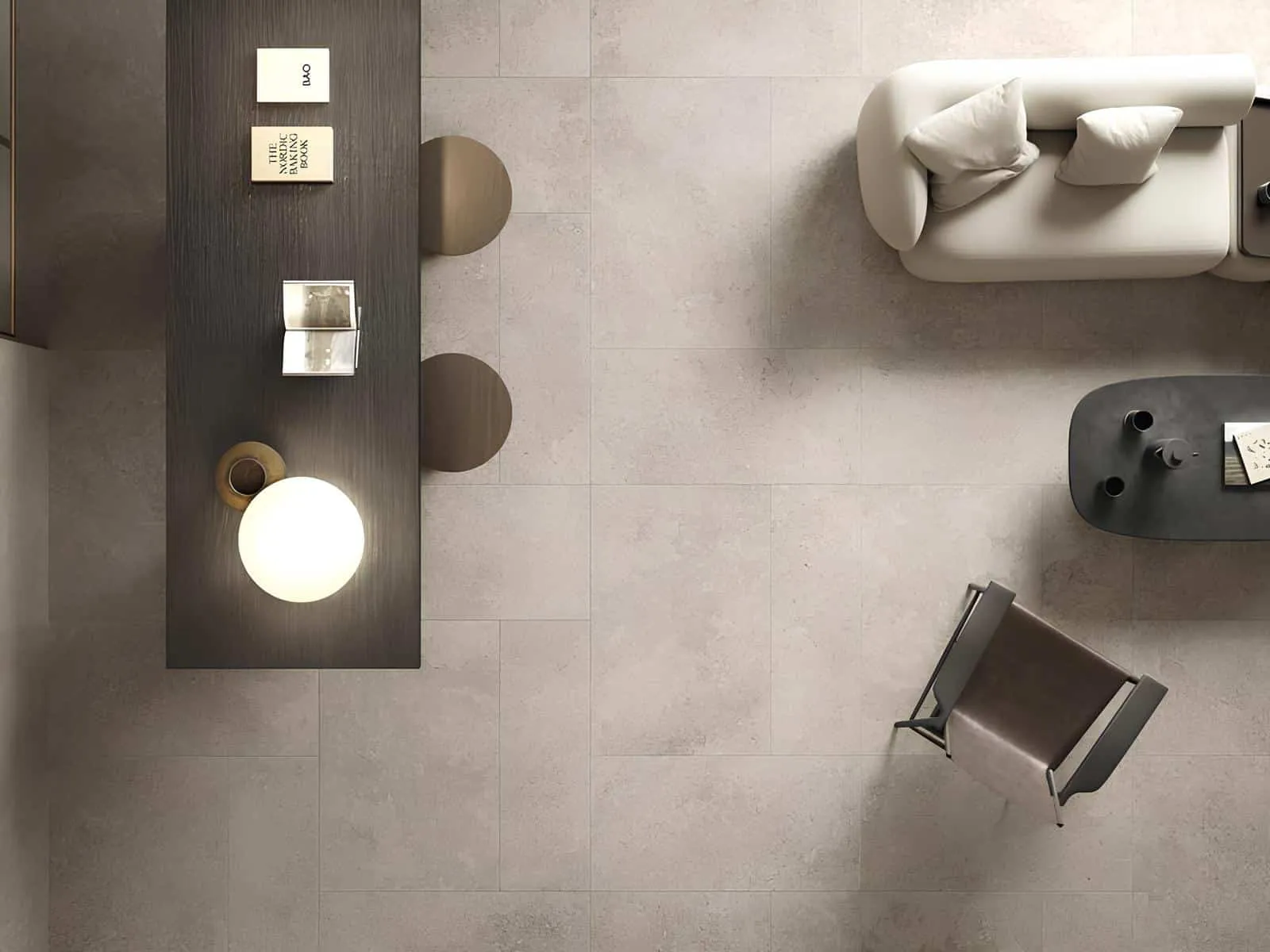 Maximizing Visual Impact: How Large-Format Ceramic Tile Enhances Spatial Perception
Maximizing Visual Impact: How Large-Format Ceramic Tile Enhances Spatial Perception