There can be your advertisement
300x150
Mirador Residence by SHROFFLEON in Kardar, India
Project: Mirador Residence
Architects: SHROFFLEON
Location: Kardar, India
Area: 37,135 sq ft
Photography: Suleiman Merchant
Mirador Residence by SHROFFLEON
SHROFFLEON designed the Mirador Residence deep in the wild nature of Kardar, India. The design of this house is based on a monolithic mass and creates a large number of living spaces for owners to escape from the city.
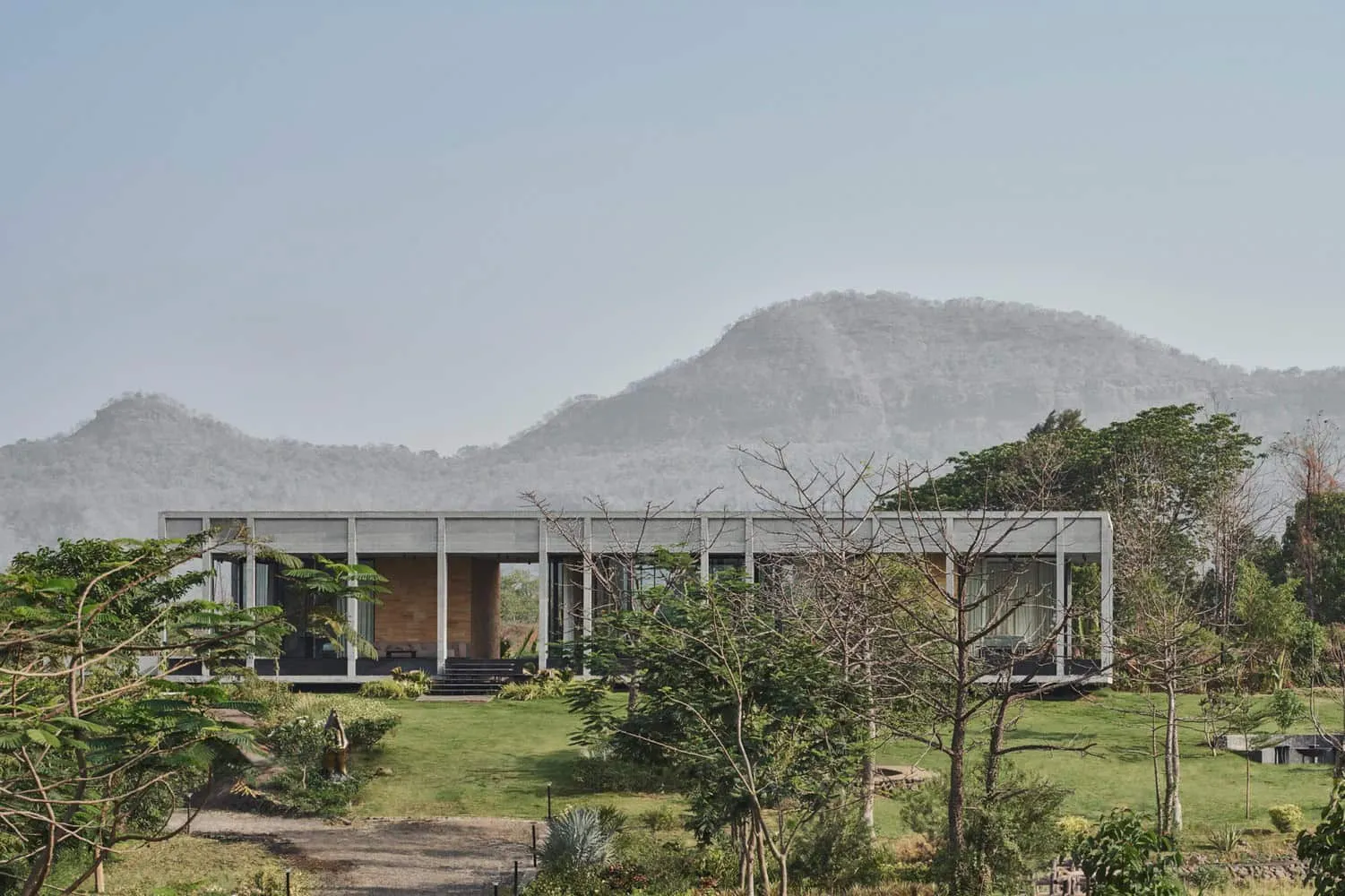
Deep among the wild nature of Kardar, a sanctuary rises on peaceful 3.5 acres of farmland. Shaping as a monolithic architectural mass, the building blends into the liquid terrain like an asylum from the stressful urban life. The architectural form imitates the natural rural atmosphere of its surroundings, standing bare in the sun to withstand wear gracefully. In this state of solitude and refined character, the farm becomes a second home for a family seeking to change their lifestyle rhythm away from any trace of civilization.
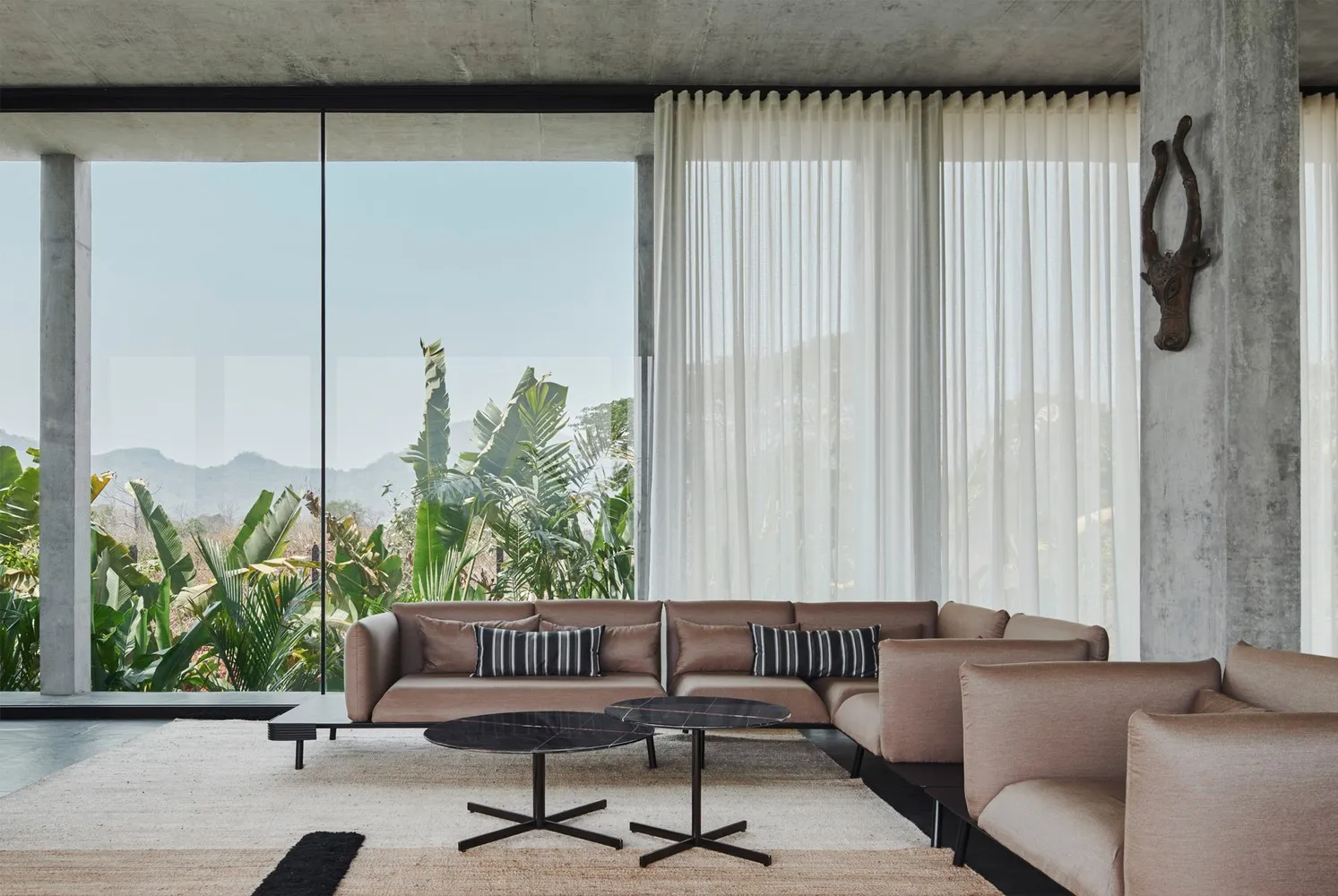
In response to the already thriving agricultural landscape, the anatomy of 2-bedroom architecture is balanced and integrated without drawing attention. Its desire to be one with nature causes the structure to settle at the highest point in the farm landscape, and for good reason.
To frame and capture as much of the view as possible where it's most accessible. Whether it is distant hills, a nearby waterfall; or sometimes mango fruit and wheat fields appear more appealing.
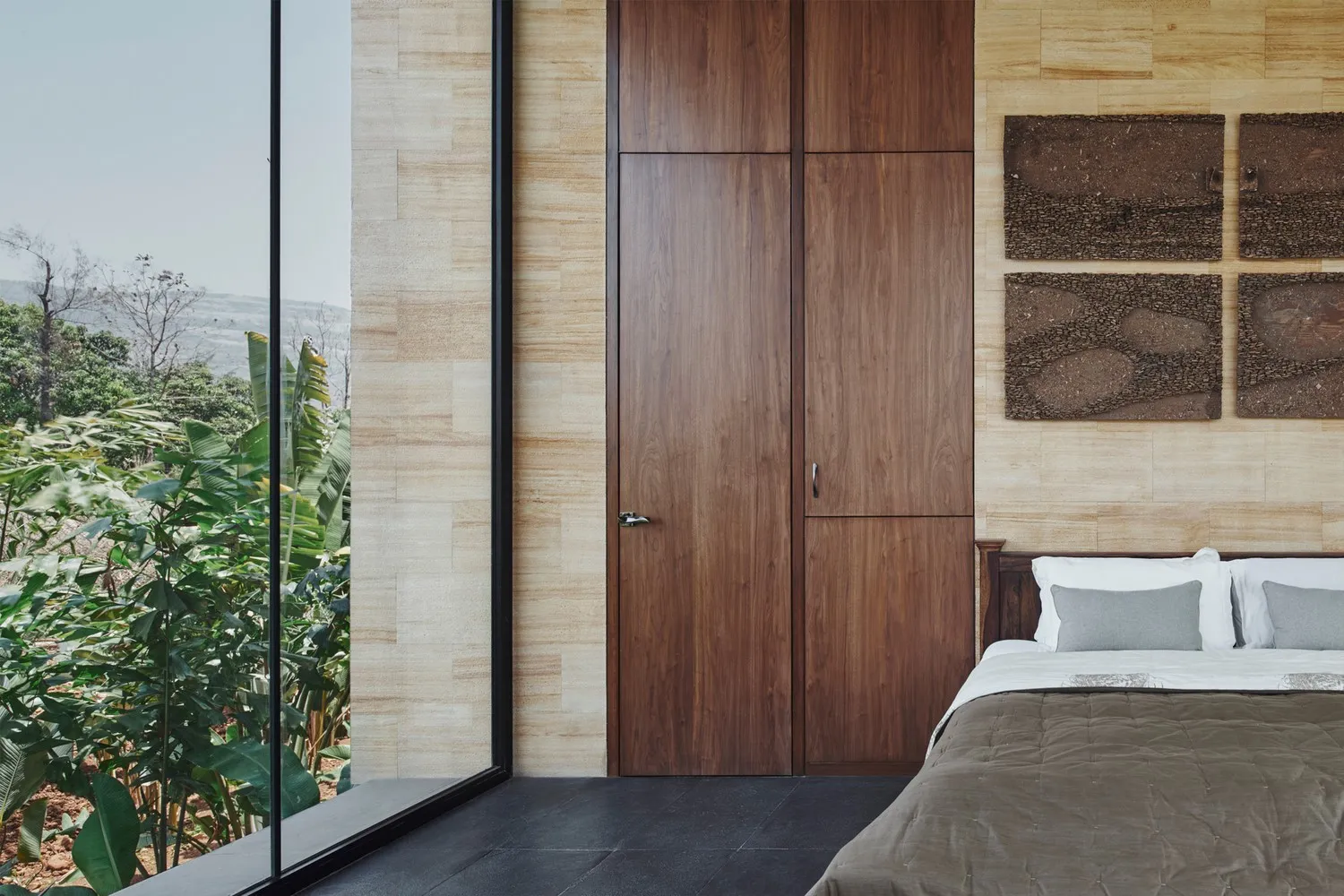
The external concrete shell forms these views, including structural slabs and columns. Behind this shell lies the heart of the building, which protects life as it can develop for the family. A peripheral curtain of glass facades and columns is the only detail separating man from nature. The portal between glass and column creates a cozy hint for people to interact with nature. The installation of an infinite pool at the edge of the portal reinforces this hint.
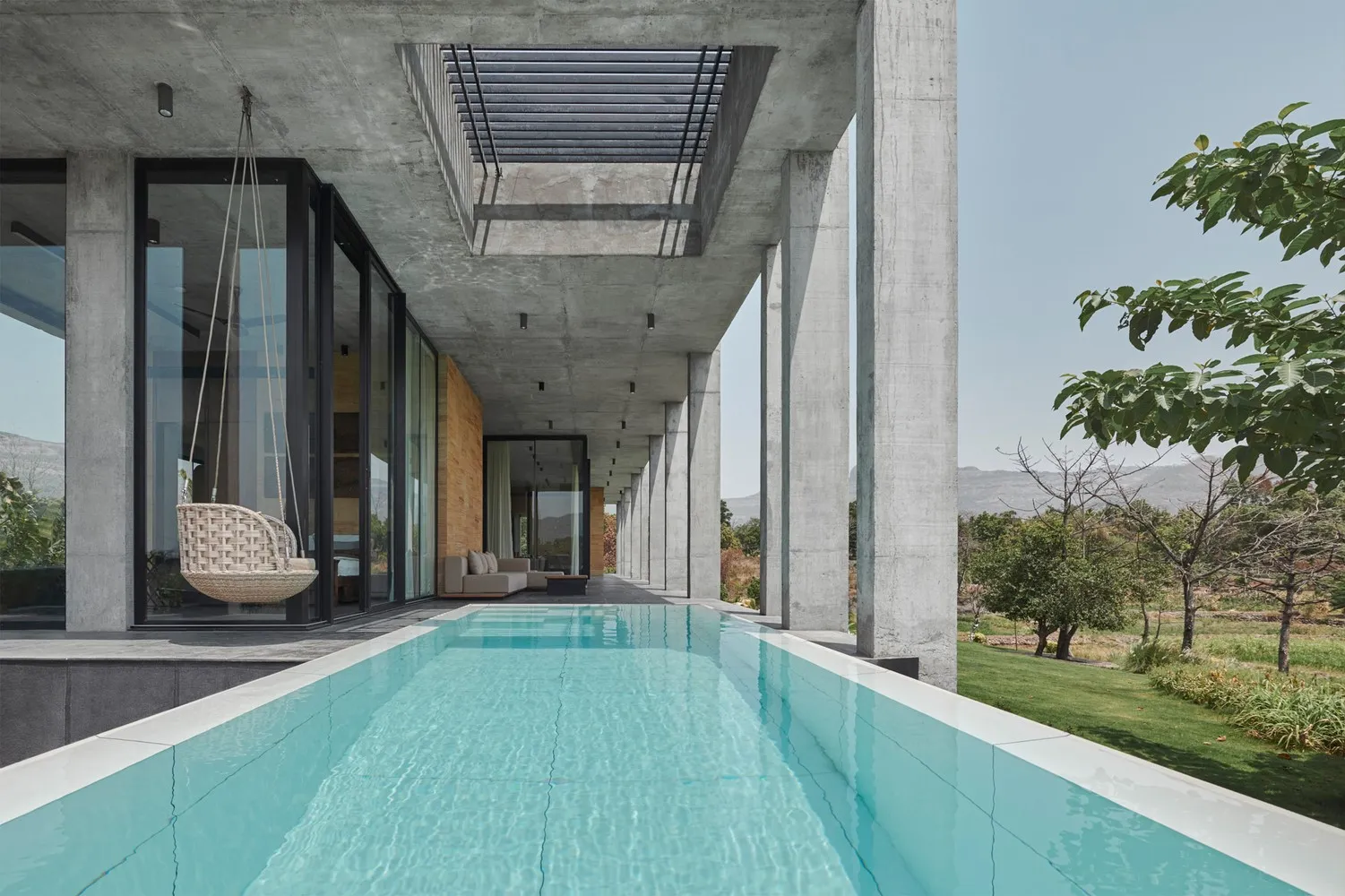
The slow pace of life on the farm manifests through glass facades when sunlight generously penetrates into the central lounge and dining area in the morning and evening, giving it a dynamic vitality of life. Creating an atmosphere like a city square, this public space serves as the ideal place for social gatherings. From the public space, privacy awaits on the eastern and western wings. Each wing provides a bedroom and bathroom with a cozy atmosphere, part of the landscape as glass walls dissolve into the view.
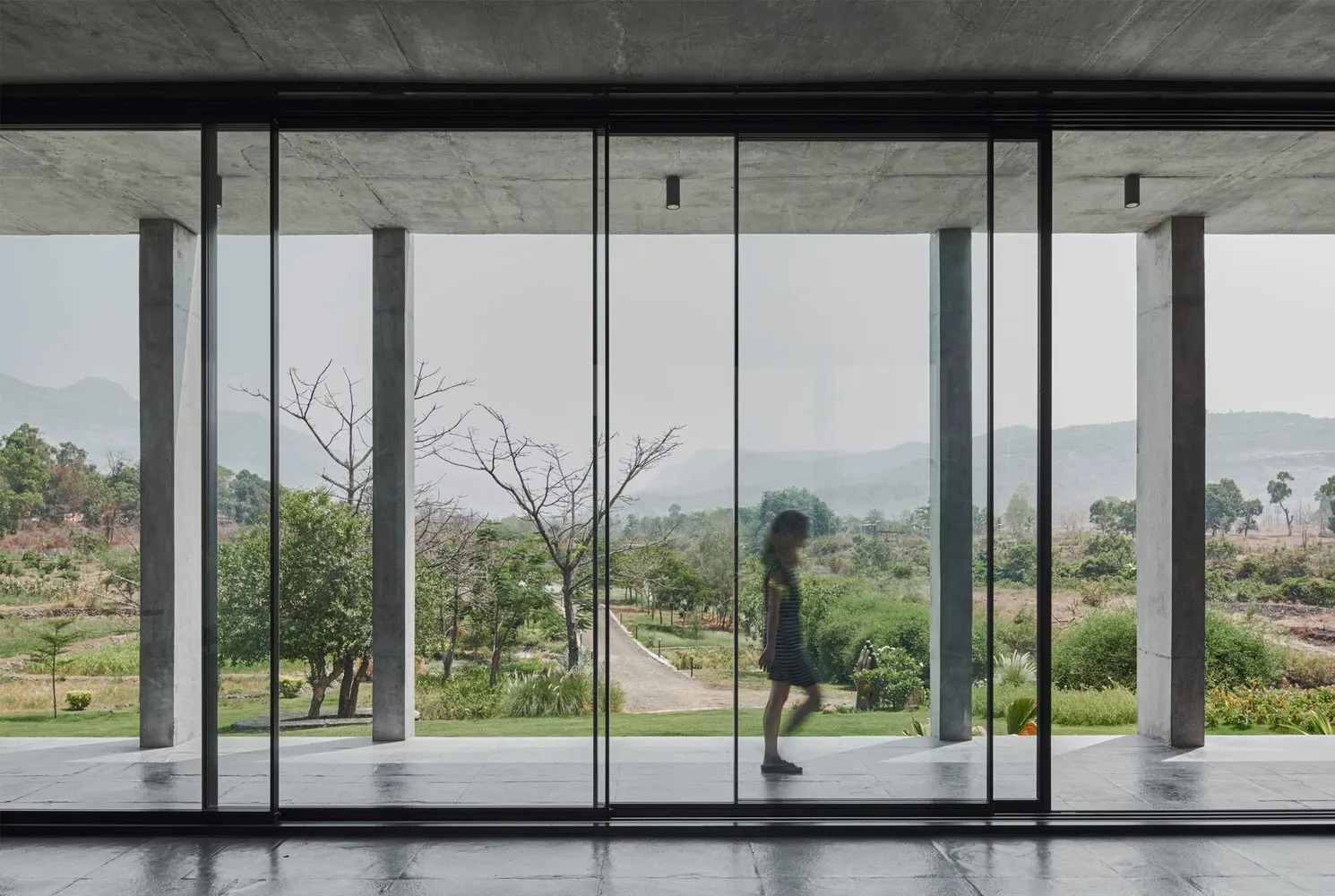
Minimalism is the main hero of the building's design narrative. The hint of material exploration begins only in habitable spaces, where textures mainly decorate horizontal surfaces made of concrete and stone. Most vertical surfaces consist of glass screens that choose to show the panoramic landscape as part of interior decoration. A small accent on opaque verticals breaks the transparency of the building, in a highlighted tone of natural stone walls. The flying complex retreats at night only to the chirp of crickets and the sound of the Ulhas river, completely eliminating visual distractions and strict urban life rules.
–SHROFFLEON
More articles:
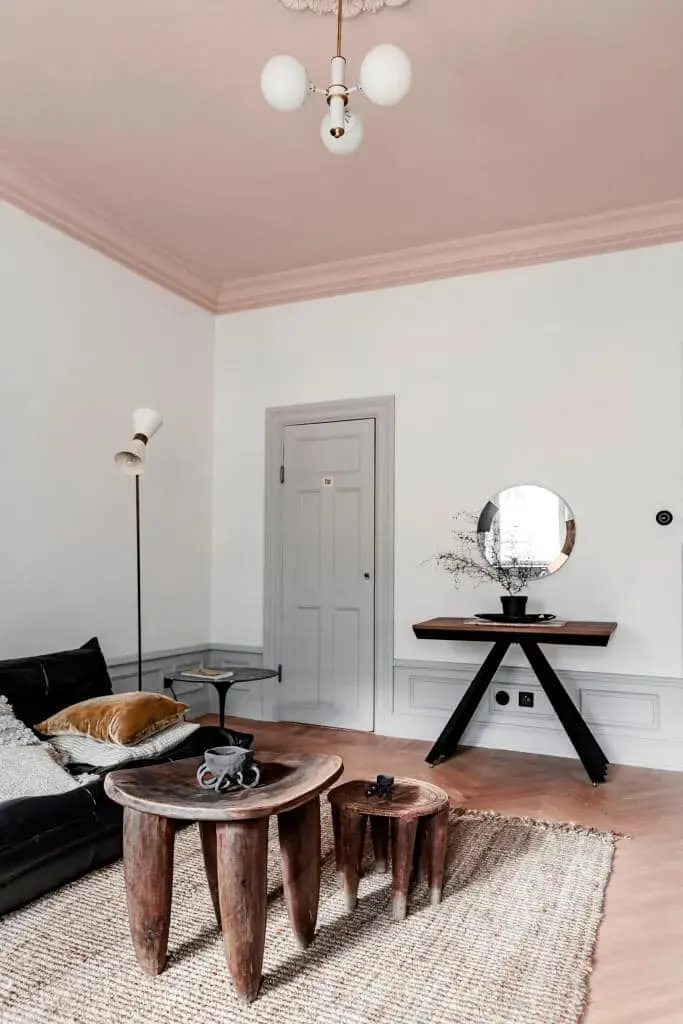 Master the Art of Ceiling Painting with Our Top Tips
Master the Art of Ceiling Painting with Our Top Tips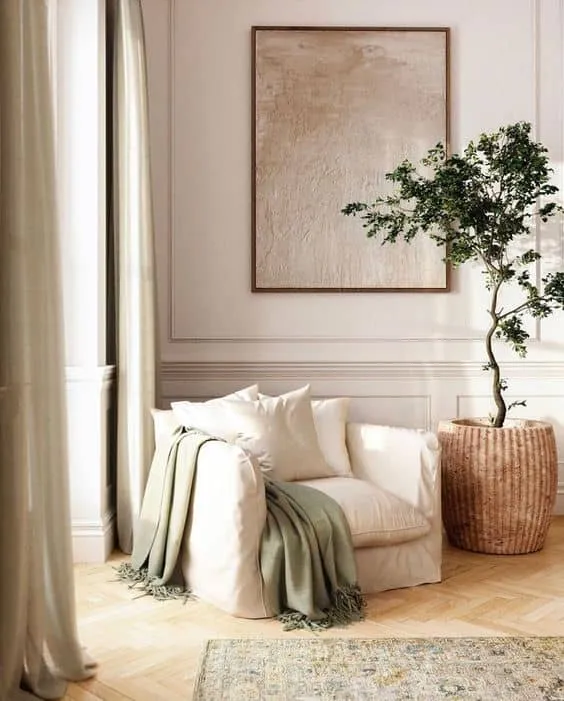 Master the Art of Scandinavian Interior Decoration
Master the Art of Scandinavian Interior Decoration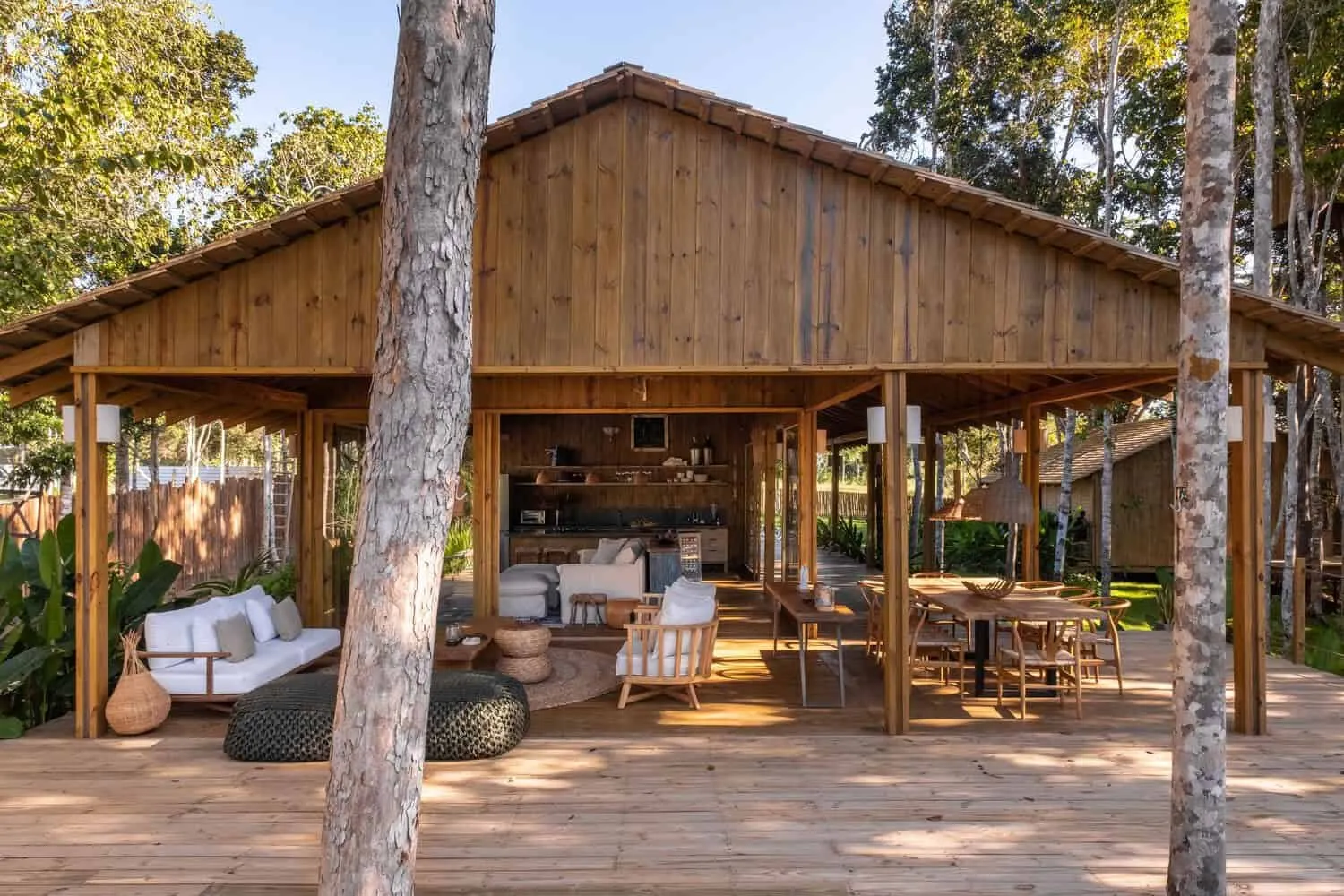 Modular House Mata by kikacamasmie+arq in Porto Seguro, Brazil
Modular House Mata by kikacamasmie+arq in Porto Seguro, Brazil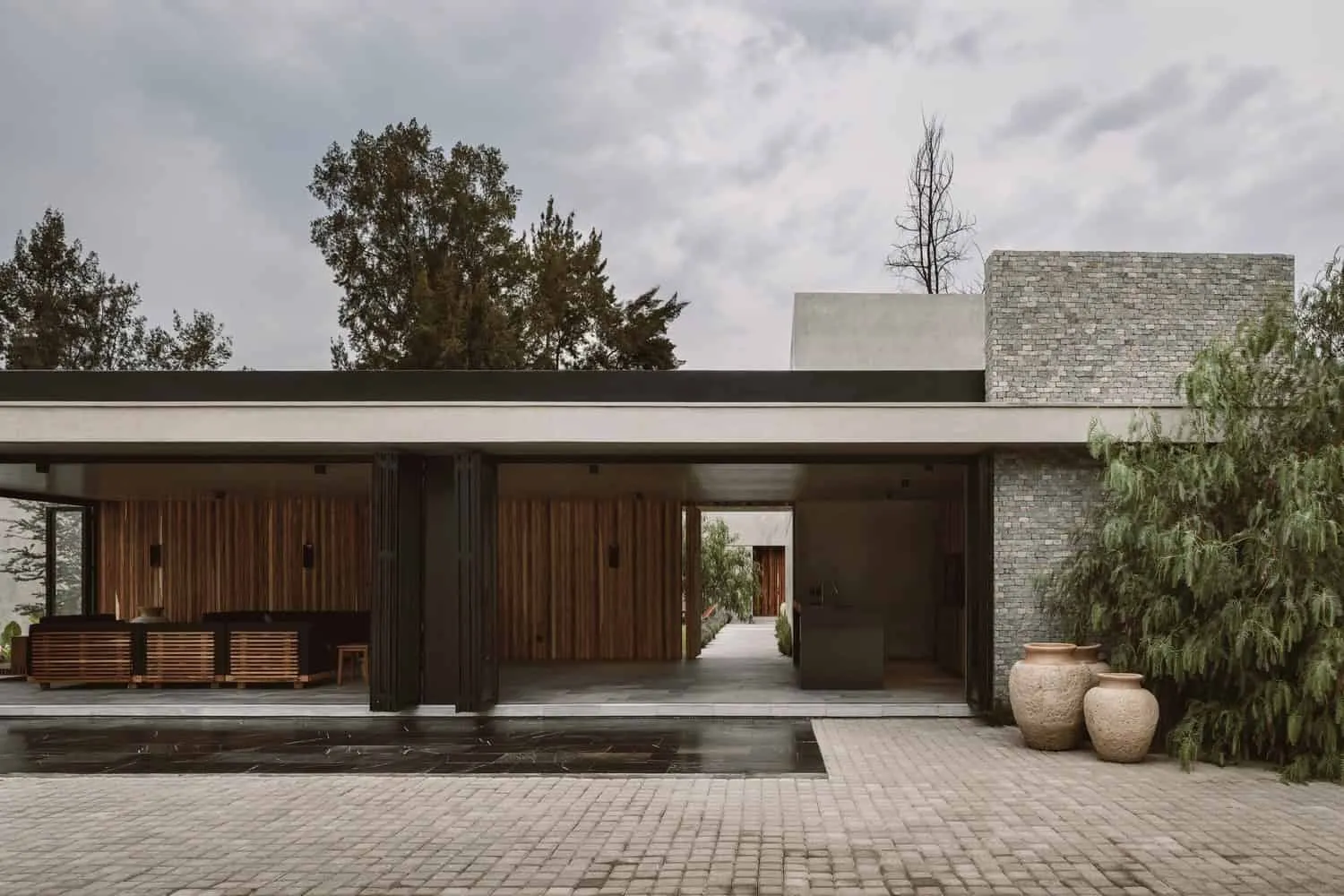 Mate House by Araujo Galván Arquitectos in Mexico
Mate House by Araujo Galván Arquitectos in Mexico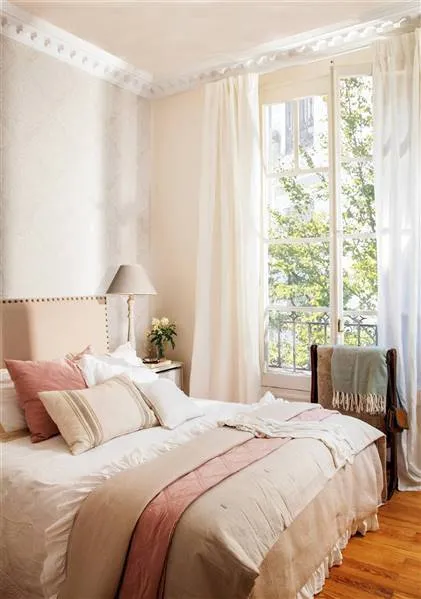 Materials, Colors, Fabrics That Will Be Trendy in Beds and Bedrooms in 2022
Materials, Colors, Fabrics That Will Be Trendy in Beds and Bedrooms in 2022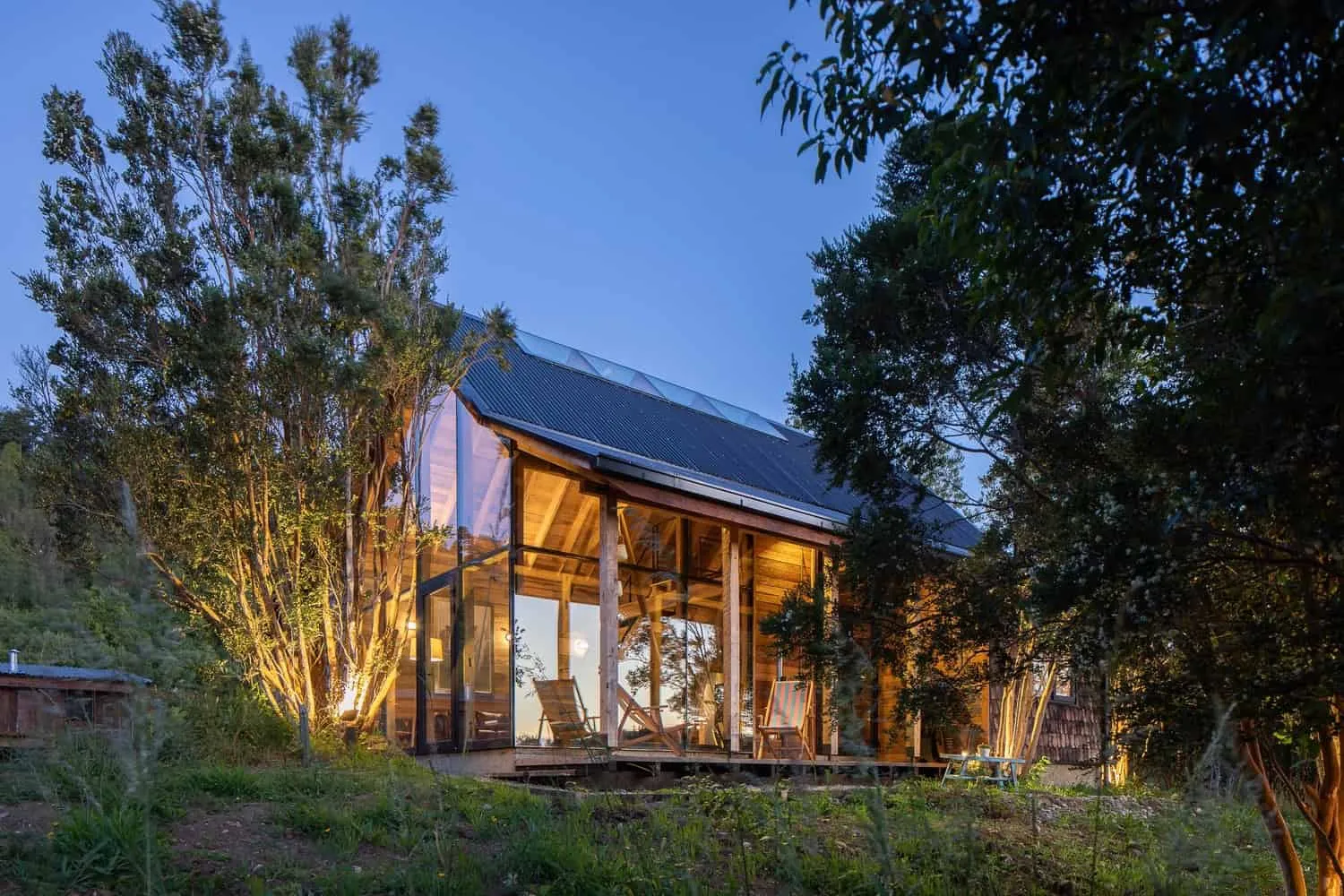 Maulin Hotel by AVON Arquitectos in Chile
Maulin Hotel by AVON Arquitectos in Chile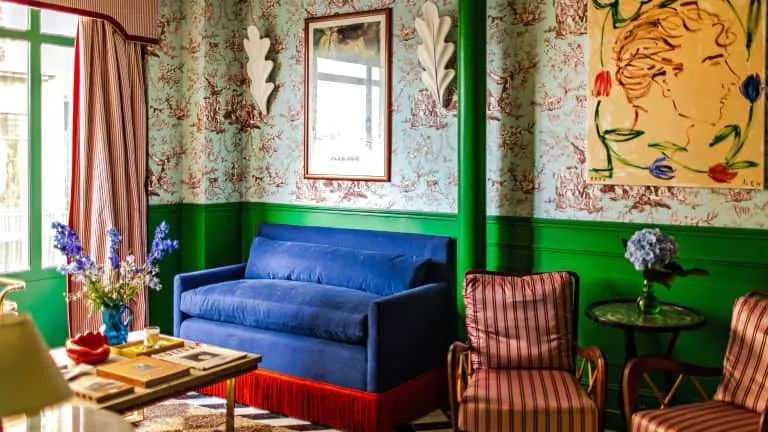 Maximalism, step by step: 4 stages of designing a maximalist interior
Maximalism, step by step: 4 stages of designing a maximalist interior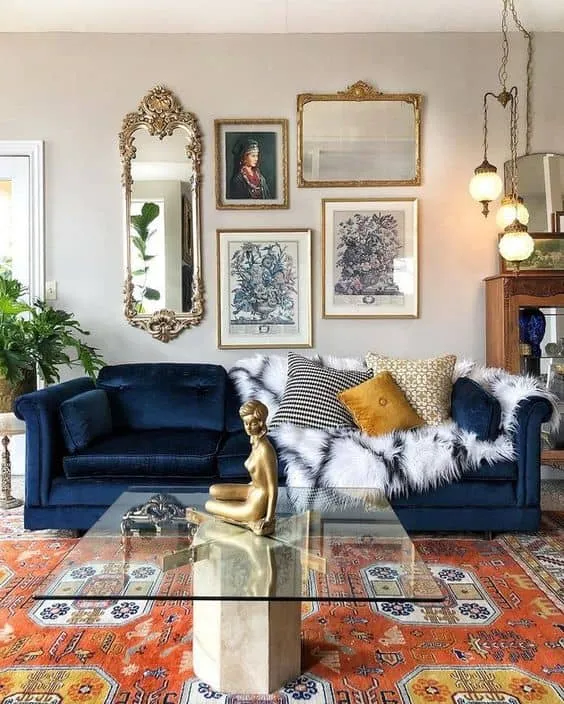 Maximalism and Minimalism — Finding the Perfect Balance in Home Decor
Maximalism and Minimalism — Finding the Perfect Balance in Home Decor