There can be your advertisement
300x150
Creating More Sustainable Public Spaces — The Design Journey of Jian Bai
As architectural practice increasingly emphasizes ecological responsibility and social engagement, sustainability in public spaces has become a central challenge for architects worldwide. How can functionality, aesthetics, and user experience be balanced while minimizing resource consumption and environmental impact? Architect Jian Bai offers thoughtful responses through a series of practical yet visionary projects.
A graduate of Rhode Island School of Design, Bai currently works as a designer at Centerbrook Architects in the United States. Her work consistently focuses on the intersection of green construction and public spaces, combining ecological responsibility with a strong sense of community belonging. From educational centers in urban parks to small libraries and even visionary elevated systems designed to address climate risks, all of Bai's projects share a clear philosophy: people-centered design that harmonizes with nature.
Green Community Container — The Whitington Discovery Center
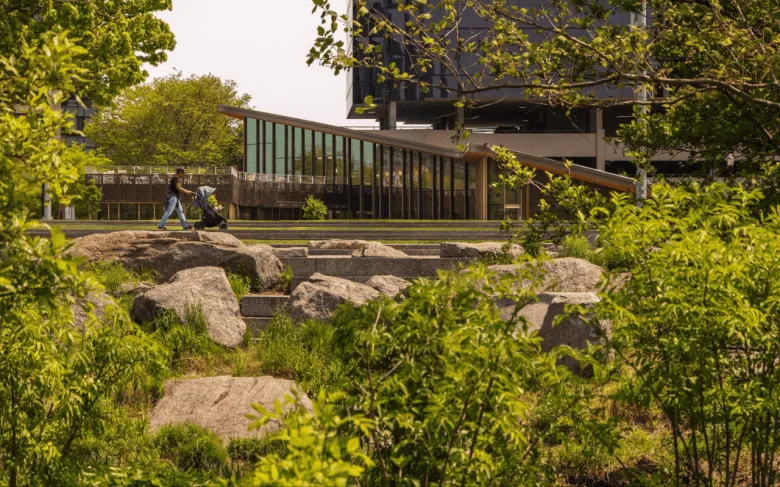 Whitington Discovery Center, photo by Jeff Goldberg/Esto
Whitington Discovery Center, photo by Jeff Goldberg/EstoLocated in Mill River Park, a 31-acre urban oasis at the heart of Stamford, Connecticut, the Whitington Discovery Center demonstrates Bai's skill in transforming sustainable concepts into built form. The park was envisioned as a new model of urban life—one that attracts residents who want to be near work and culture without sacrificing quality of life. As Stamford continues to grow with corporate headquarters and dense residential development, the park provides a necessary balance between nature and community.
As a landmark of the park, the Discovery Center serves multiple functions: an operations hub, an ecological education space, and a gathering place for the community. Its sustainable strategies include a green roof to combat the urban heat island effect, solar panels on the roof for partial energy generation, double low-energy glazing for thermal efficiency, high-performance and recycled materials to reduce emissions, and drought-tolerant plantings that enhance stormwater permeability. Extensive material studies and climate-adaptive detailing ensure visual transparency and energy efficiency.
The center embodies the idea of architecture as education—a living demonstration of sustainable design that fosters connection and learning. Recognized with a LEED Platinum certification, an AIA Merit Award, and mentions in international architectural awards, the Whitington Discovery Center represents a model of ecologically sensitive public architecture.
Sustainable Cultural Landmark — The New Canon Library
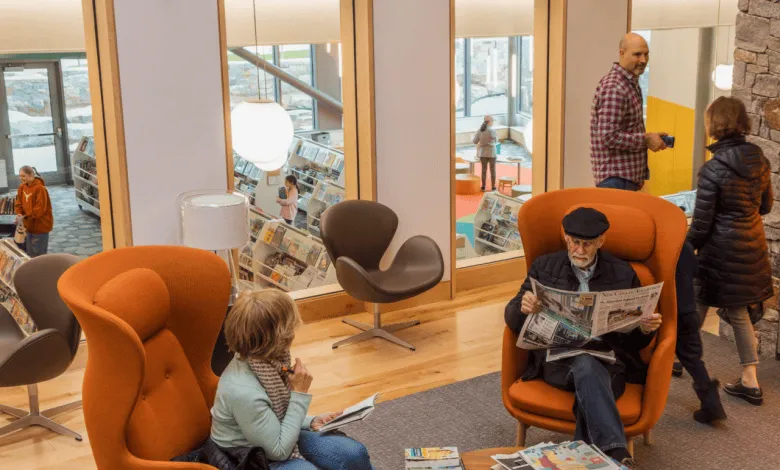 New Canon Library, living room, photo by Jeff Goldberg/Esto
New Canon Library, living room, photo by Jeff Goldberg/EstoOne of the defining moments in Bai's work is the New Canon Library in Connecticut—a 42,700 square foot facility designed as a center for learning, culture, and community. New Canon, long known for its modern architectural landmarks such as Philip Johnson's Glass House, the Noyes House, and Grace Farms' curving structure, served as both inspiration and context. From the outset, the library was conceived with dual purposes: to embody sustainability and become a cultural heart of the community.
Referencing modern traditions through form and composition, the building features stone piers and picturesque glass openings. Vertical metal panels of varying heights evoke rhythms of New England woodlands, while the interplay between stone and glass creates a dialogue with its surroundings—sometimes gently blending in, other times boldly contrasting.
The library operates fully on electric power, excluding fossil fuels. Solar panels, air-source heat pumps, and high-performance recovery systems dramatically reduce carbon emissions. A high-performance facade system integrates low-energy double glazing with adjustable screens to minimize glare and heat gain. The use of sustainable materials—including recycled glass concrete and bird-safe patterned glass—strengthens the ecological responsibility while preserving local biodiversity.
Inside, the sustainable philosophy continues: locally sourced wood, low-VOC finishes, a fuel-free fireplace, and abundant natural light create a healthy and welcoming atmosphere. Balancing energy performance with cultural vitality, the library has received recognition in prestigious awards such as the Green Good Design Award, mentions in international architectural honors, and was a finalist for the IFLA (International Federation of Library Associations) “Library of the Year” award, as well as widespread acclaim from Architectural Record and American Libraries.
Adaptive Reuse for Health and Community — The Green Common Courtyard
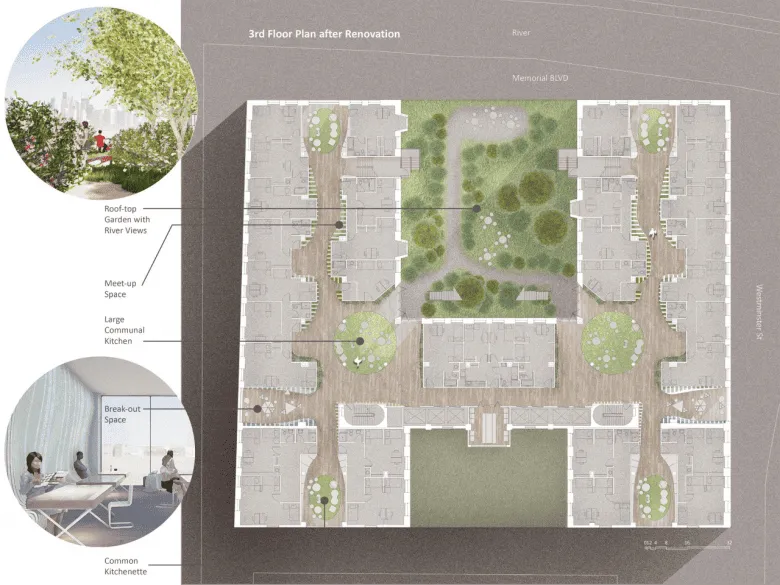 Green Common Courtyard, proposed floor plan, drawing by Jian Bai
Green Common Courtyard, proposed floor plan, drawing by Jian BaiBeyond her built projects, Bai also pursues sustainability through visionary conceptual studies. One of her most acclaimed works is the Green Common Courtyard, which reimagines a historic student dormitory in downtown Providence, Rhode Island as a model of adaptive reuse and sustainable urban living. Originally built in 1920 as a bank and listed on the National Register of Historic Places in 1976, the building carries deep cultural and contextual significance. Bai’s design preserves historical integrity while reconfiguring its structure into a vibrant, health-focused environment that integrates biophilic strategies and sustainable design.
Key interventions anchor the transformation: a rooftop garden supports urban ecology and wellness; unused corners are transformed into communal kitchens that now serve as cozy, sound-isolated centers for cooking and socializing; upper floors introduce winter gardens balconies that let in light and fresh air, doubling their role as thermal buffers and informal gathering spaces. Corridors expand and enrich with soft seating, ambient lighting, and tactile finishes that encourage spontaneous interactions and a sense of community.
Sustainability permeates the scheme—from green walls that enhance acoustics and offer educational value, to collaboration zones, to the use of recycled and natural materials. With minimal structural changes, Bai’s design significantly enhances livability and ecological efficiency.
“The challenge was to honor the past while imagining a healthier future,” explains Bai. The Green Common Courtyard demonstrates how adaptive reuse can align ecological goals with human-centered design. Its recognition as a Gold Winner in the Architectural Concept Design category at London Design Awards affirms it as a forward-looking model for sustainable, community-oriented living in historic urban settings.
Gentle but Decisive Design Language
Through her built work and conceptual visions, Jian Bai shows how architecture can be a response to urgent ecological challenges and a catalyst for cultural vitality. Whether shaping community anchors like the Whitington Discovery Center and New Canon Library or envisioning future systems such as The Arbor Walkway, her projects reveal a guiding principle: sustainability is not a limitation but an opportunity to enrich the human experience.
Bai’s projects underscore that ecological responsibility and social engagement are inseparable. Combining technical innovation, cultural sensitivity, and human orientation, she offers a powerful model of how architecture can evolve in the age of climate uncertainty.
As cities worldwide grapple with dual pressures from ecological risks and social change, Bai’s work reminds us that sustainable design is most effective when it fosters a sense of belonging, resilience, and hope. Her journey continues to demonstrate that the future of public spaces is not only greener but also more inclusive, adaptive, and deeply human.
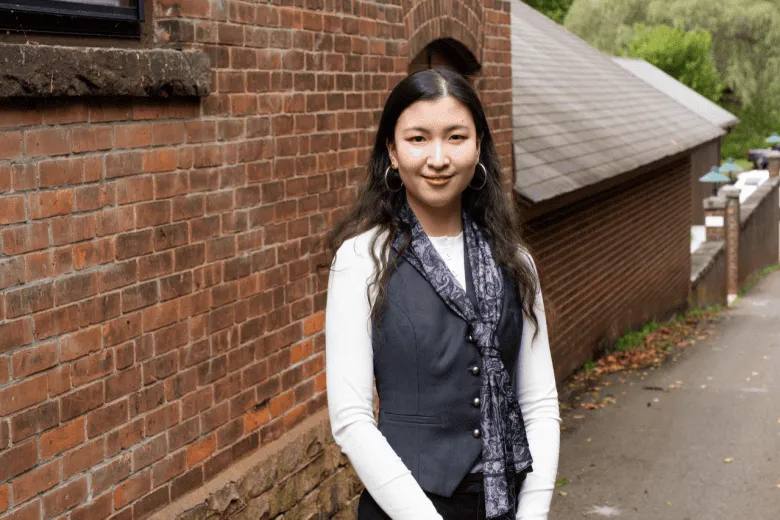 Portrait of Jian Bai, photo by Cynthia Kinlock
Portrait of Jian Bai, photo by Cynthia KinlockMore articles:
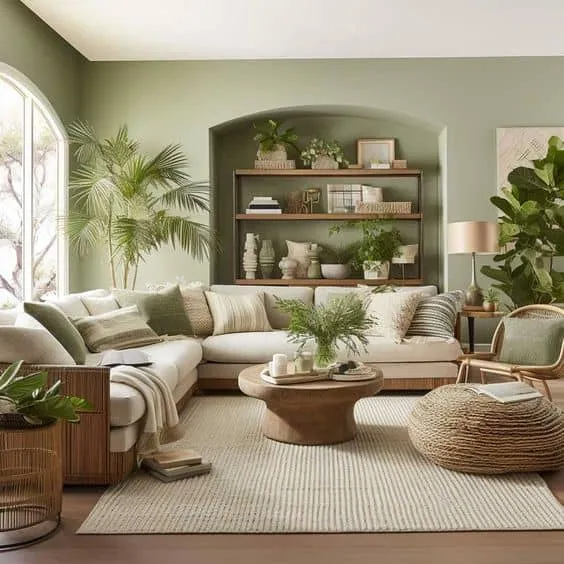 Living Room Trends to Embrace in 2024
Living Room Trends to Embrace in 2024 White Shelves for Living Room and Bedroom with Luxury Effect
White Shelves for Living Room and Bedroom with Luxury Effect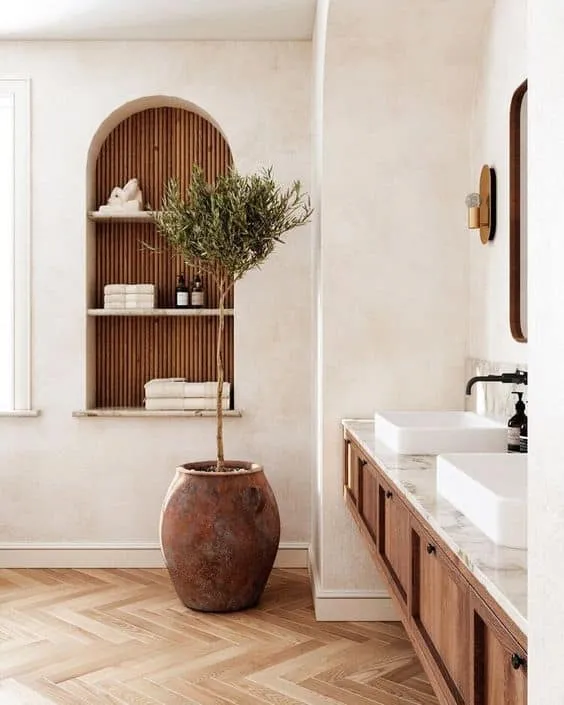 LIFE – TRENDS OR FEELINGS?
LIFE – TRENDS OR FEELINGS?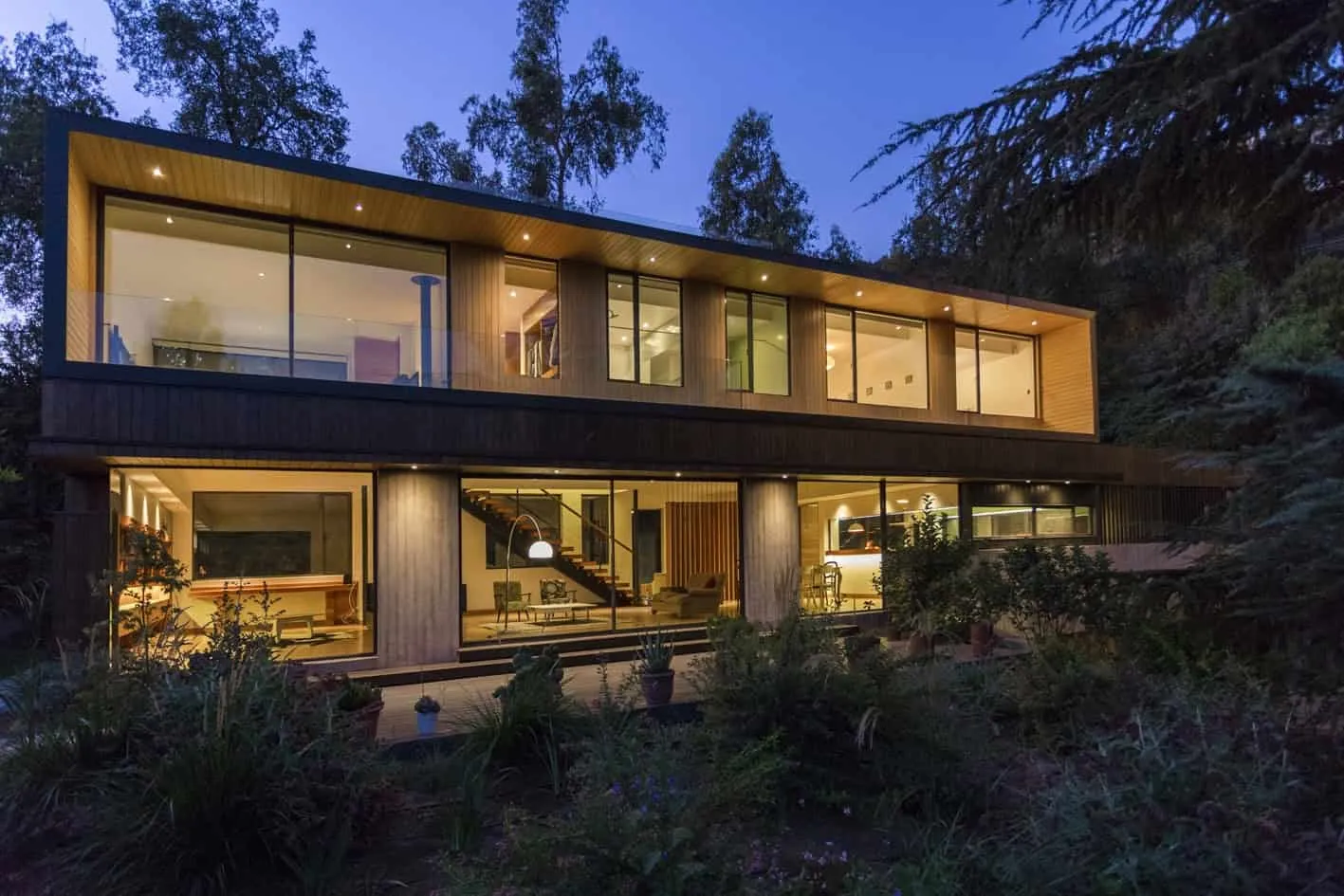 Lo Curro House by Nicolas Lo in Santiago, Chile
Lo Curro House by Nicolas Lo in Santiago, Chile Ideas for Loft Beds That Embrace Adulthood
Ideas for Loft Beds That Embrace Adulthood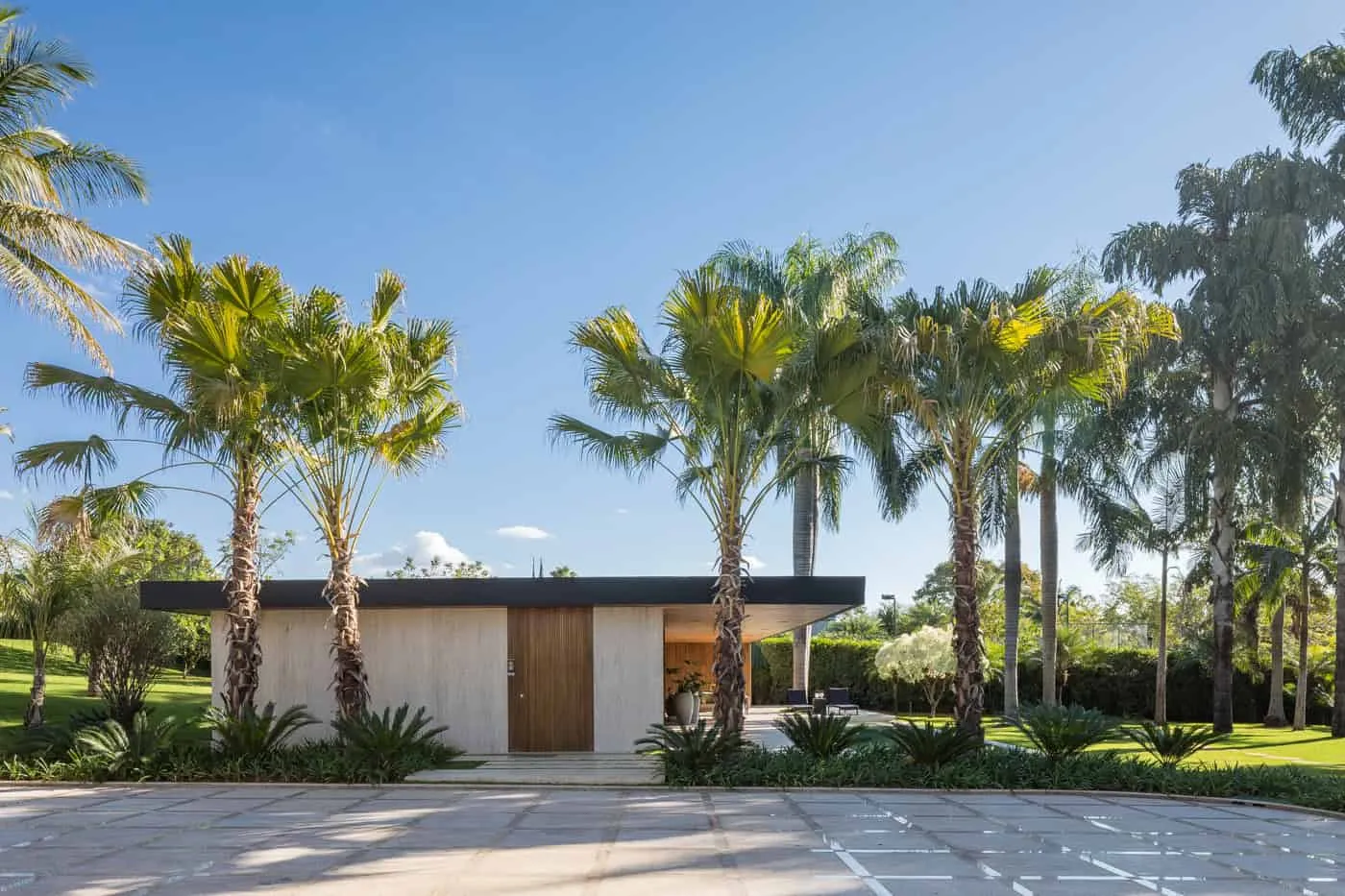 Loft RLO by ME Arquitetura in Brazil
Loft RLO by ME Arquitetura in Brazil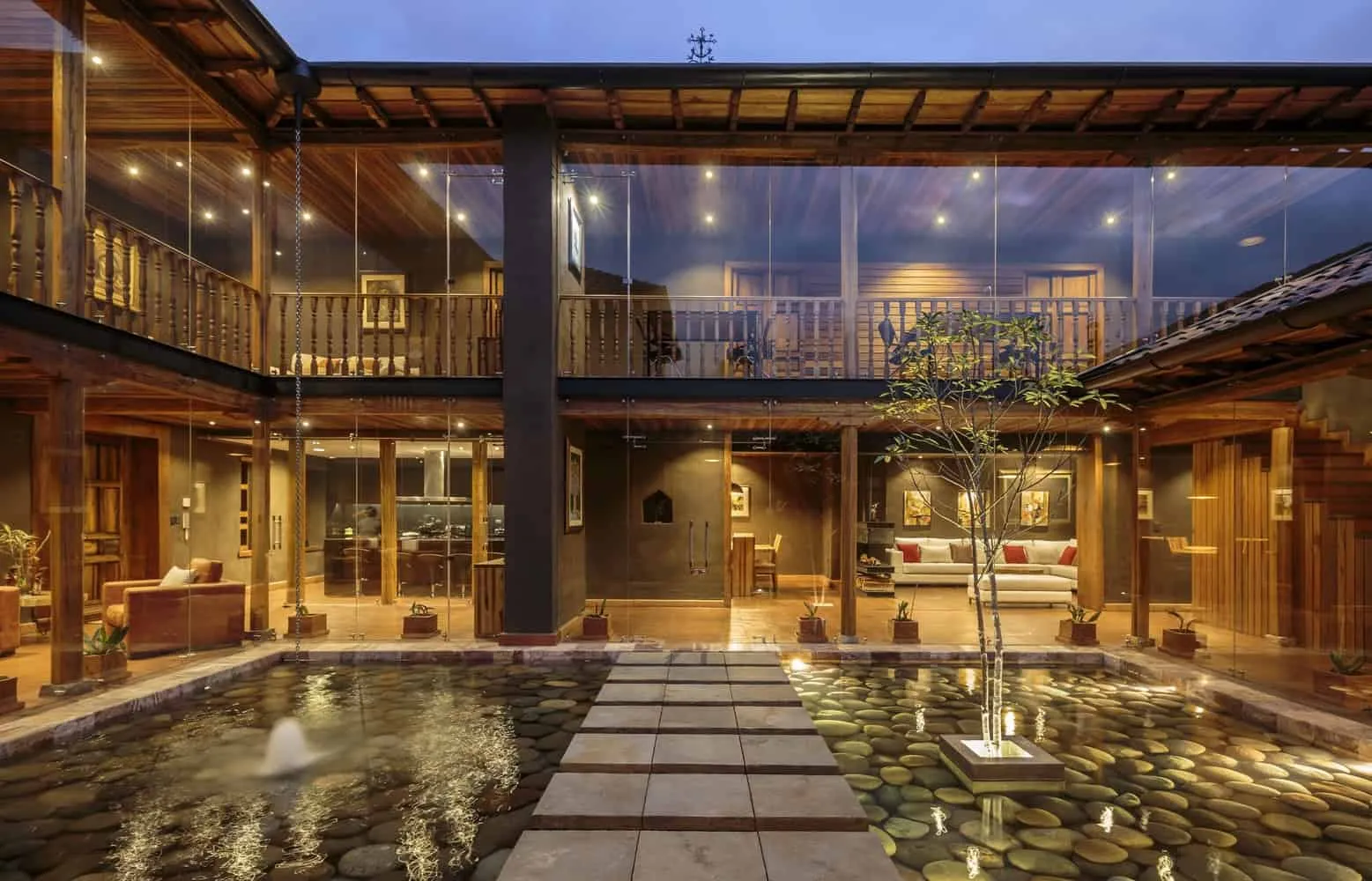 Loma House by Iván Quizhpe Arquitectos in Quito, Ecuador
Loma House by Iván Quizhpe Arquitectos in Quito, Ecuador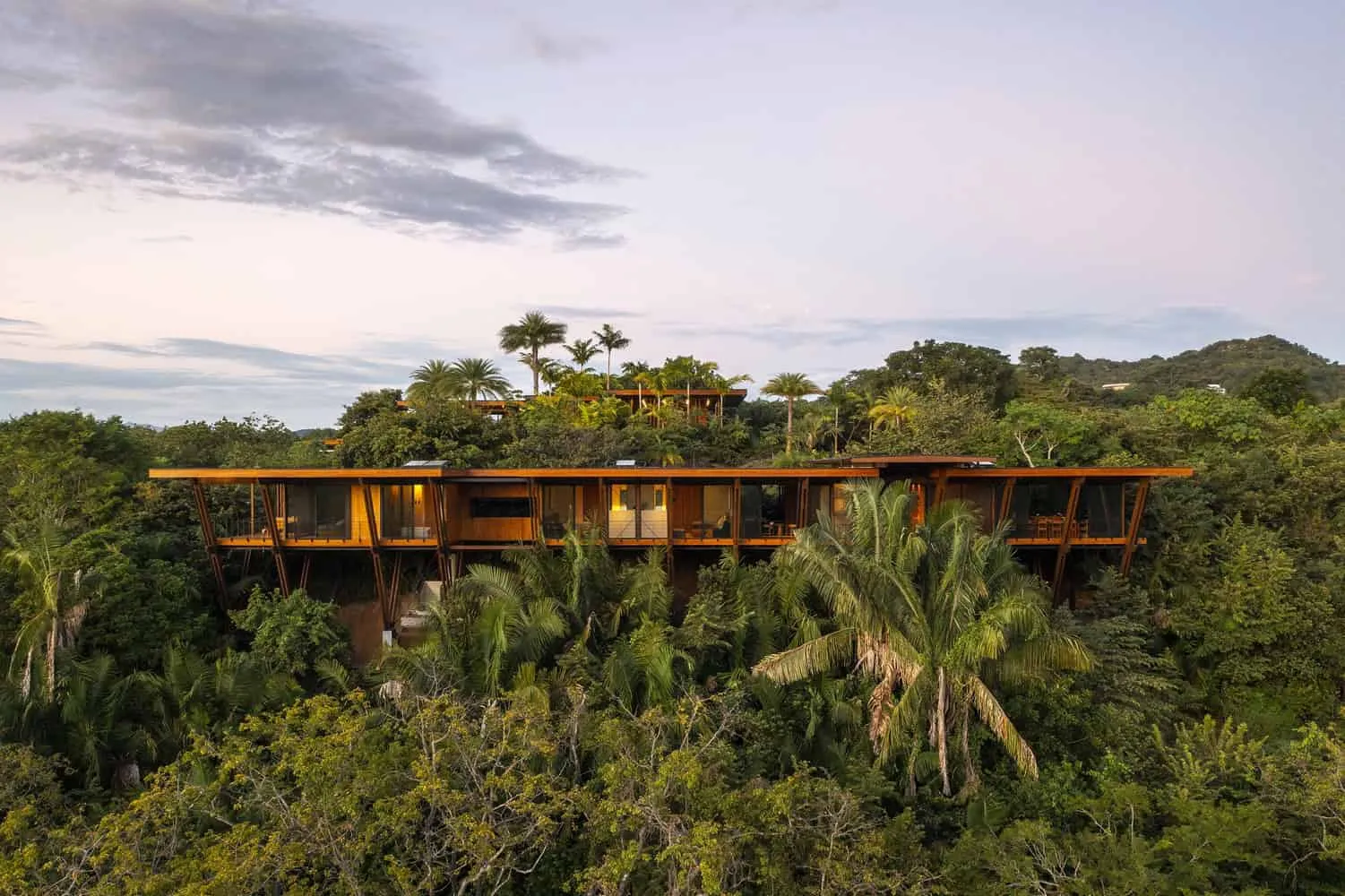 Loma Sagrada House | Salagnac Arquitectos | Nosara, Costa Rica
Loma Sagrada House | Salagnac Arquitectos | Nosara, Costa Rica