There can be your advertisement
300x150
Loft RLO by ME Arquitetura in Brazil
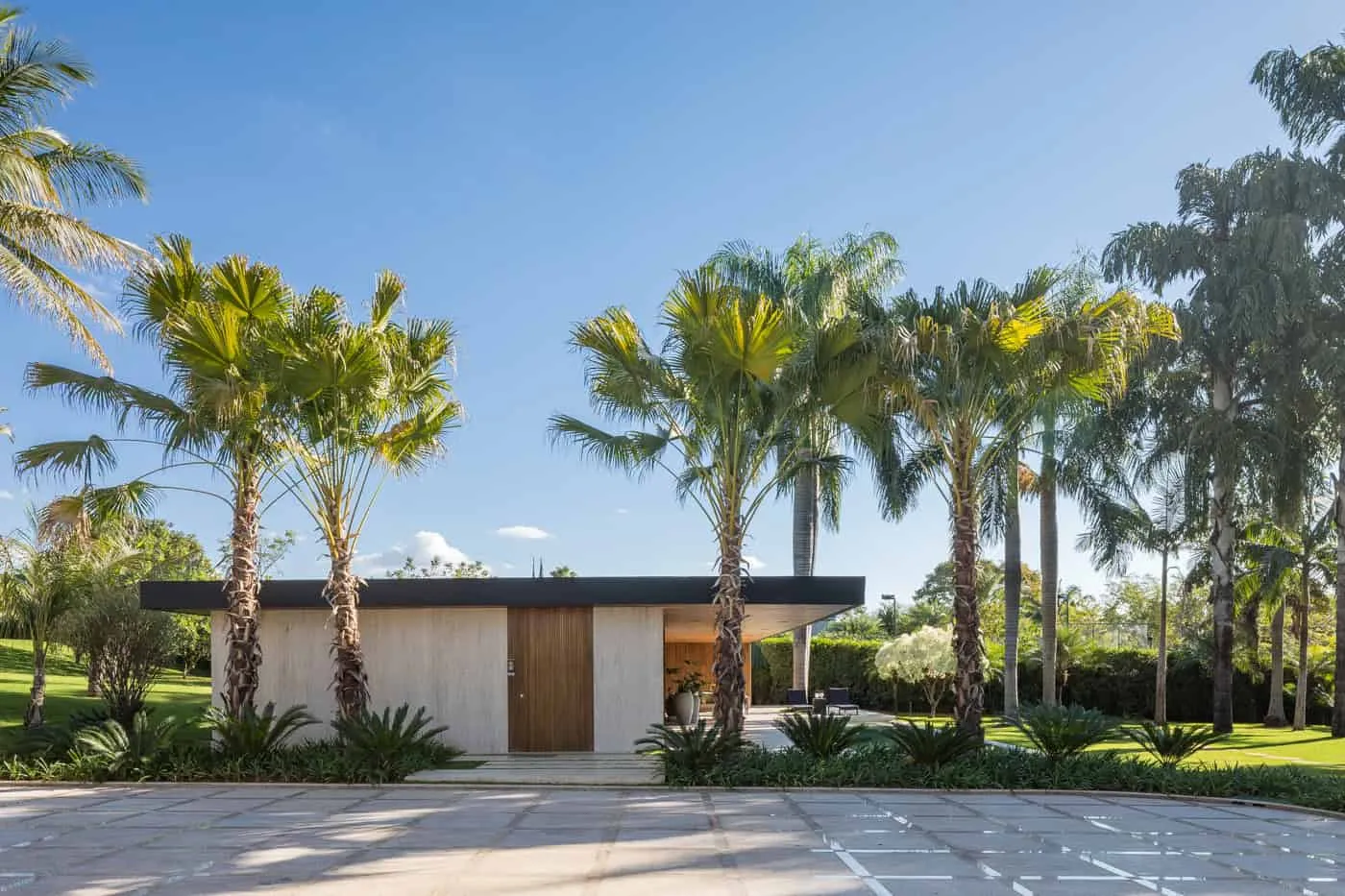
Project: Loft RLO Architects: ME Arquitetura Location: Brazil, Brasilia Photography: Haruko Mikami
Loft RLO by ME Arquitetura
Loft RLO was designed as a pavilion aiming to convey life directly connected with outdoor relaxation. A single-story dwelling with spacious proportions, one bedroom, a bathroom and two half-baths that value existence and communication by blurring the boundaries between interior and exterior spaces.
The project explores the relationship between filled and empty spaces, from the entrance path to the glass doors that fully open and disappear into the wall. This creates one large space from the dining room, kitchen, terrace, and pool.
The use of natural materials such as freijo wood and travertine marble underlines the connection with the garden and lake. A limited palette of materials also allows one to feel the strength of geometric forms. An open kitchen with an ebony wood floor gives the project a modest touch. The furniture was entirely custom-made and designed by us.

The layout for this project, created for one young man who loves hosting parties and entertaining guests, aimed to integrate spaces and provide an open area for socializing. Floor-to-ceiling glass doors with black frames fully open into panels behind the kitchen, creating one unified space. Additionally, the ceiling features large spans with columns built into the walls. The wardrobe is located in the same room as the spacious bathroom with a shower leading to greenery.
Design always seeks to bring nature in and create a strong connection with the environment. The dwelling has a rectangular form facing the lake, offering stunning views from all points. Furniture was entirely selected by us and reflects the color and material palette applied in architecture. Ultimately, it is the choice of materials that forms the foundation of the home.
- Project description and images provided by ME Arquitetura






















Plans



More articles:
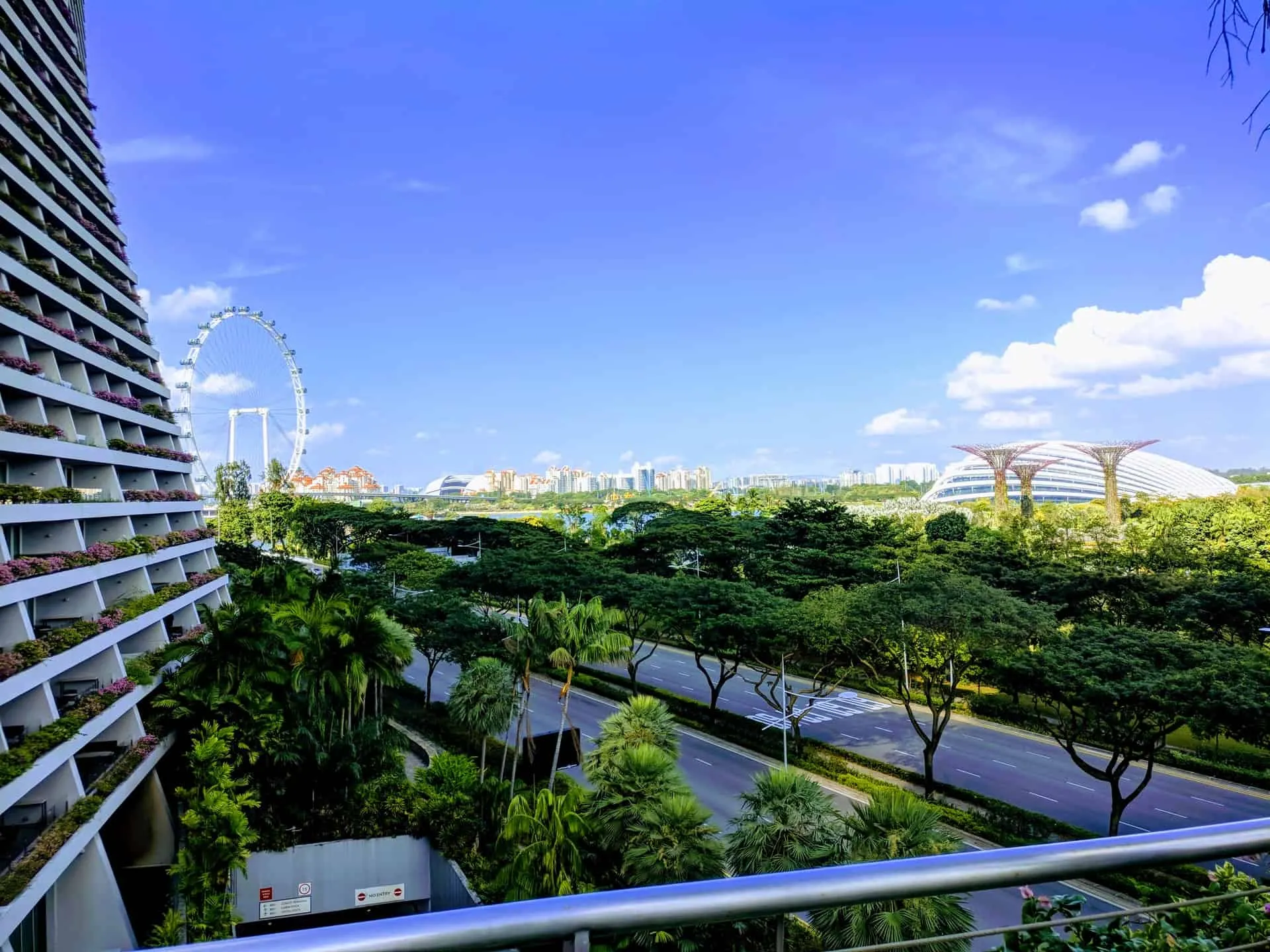 Landscape Architecture in Thailand: Bringing Greenery to Cities
Landscape Architecture in Thailand: Bringing Greenery to Cities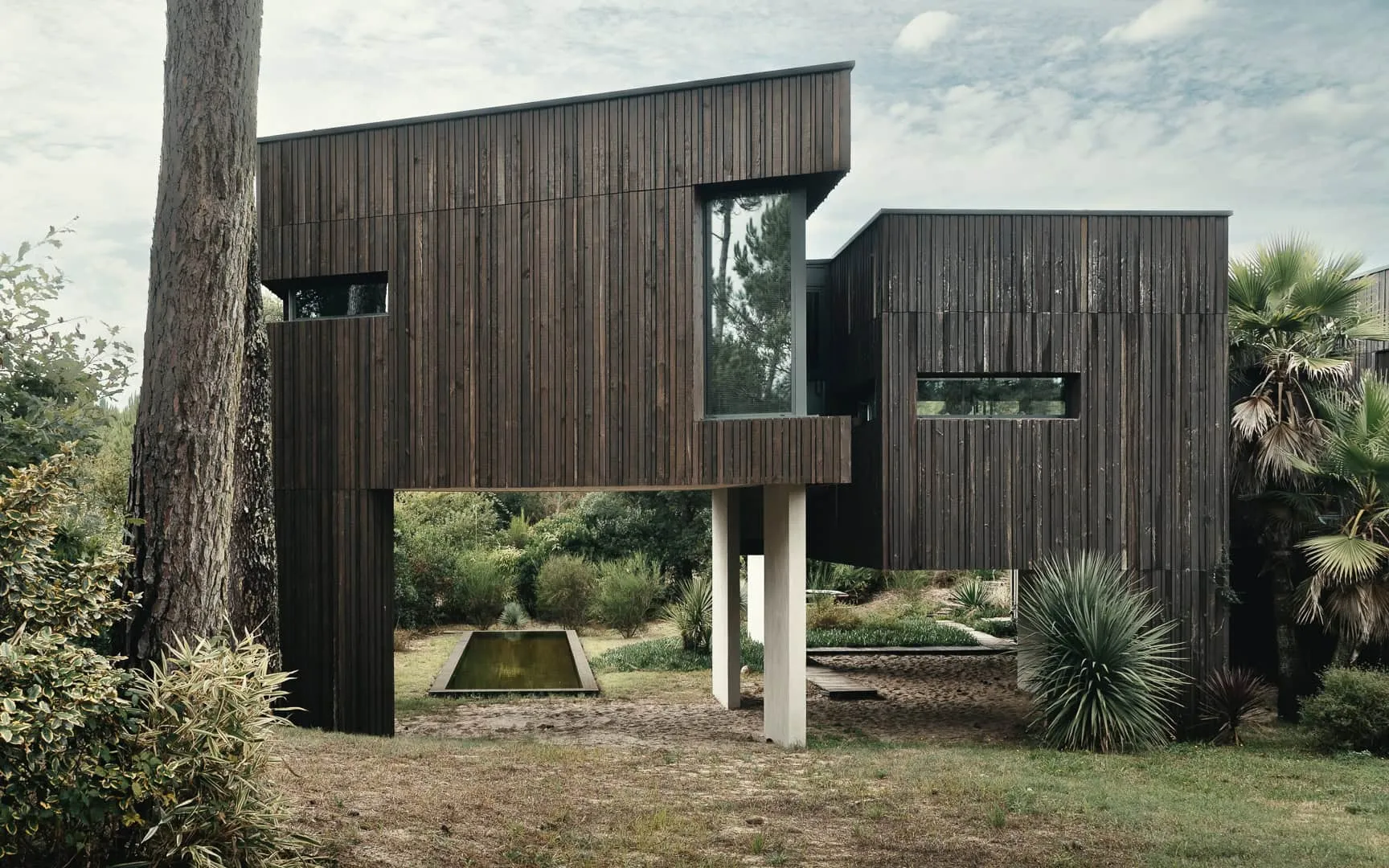 Landscape House Mod Cobet: Modern Haven Among Forest and Ocean
Landscape House Mod Cobet: Modern Haven Among Forest and Ocean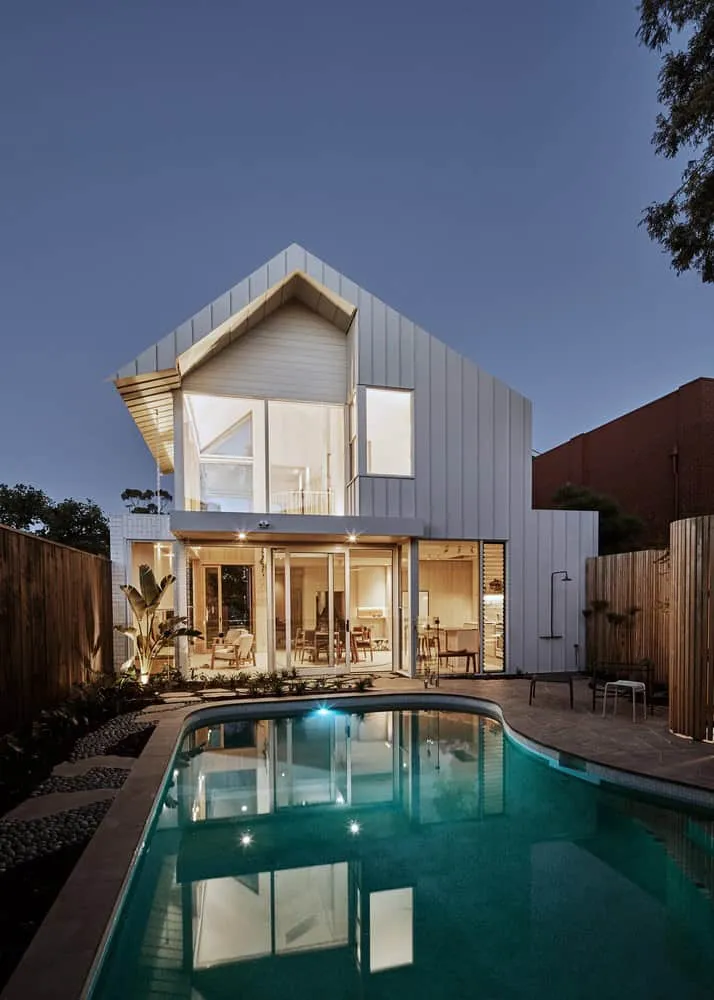 Lantern House by Timmins + Whyte Architects in Melbourne, Australia
Lantern House by Timmins + Whyte Architects in Melbourne, Australia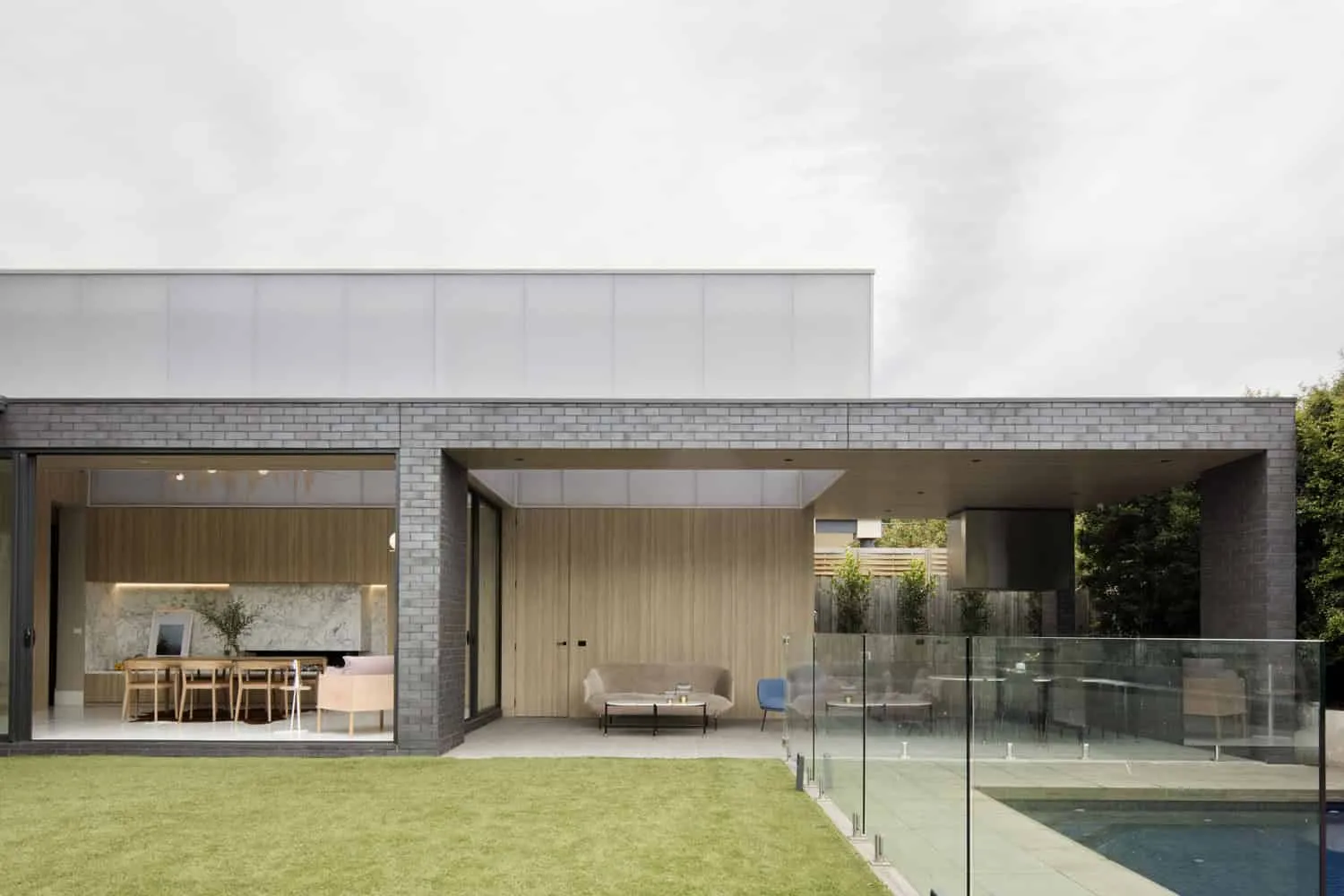 Lighting House by Pitch Architecture + Developments in Kew, Australia
Lighting House by Pitch Architecture + Developments in Kew, Australia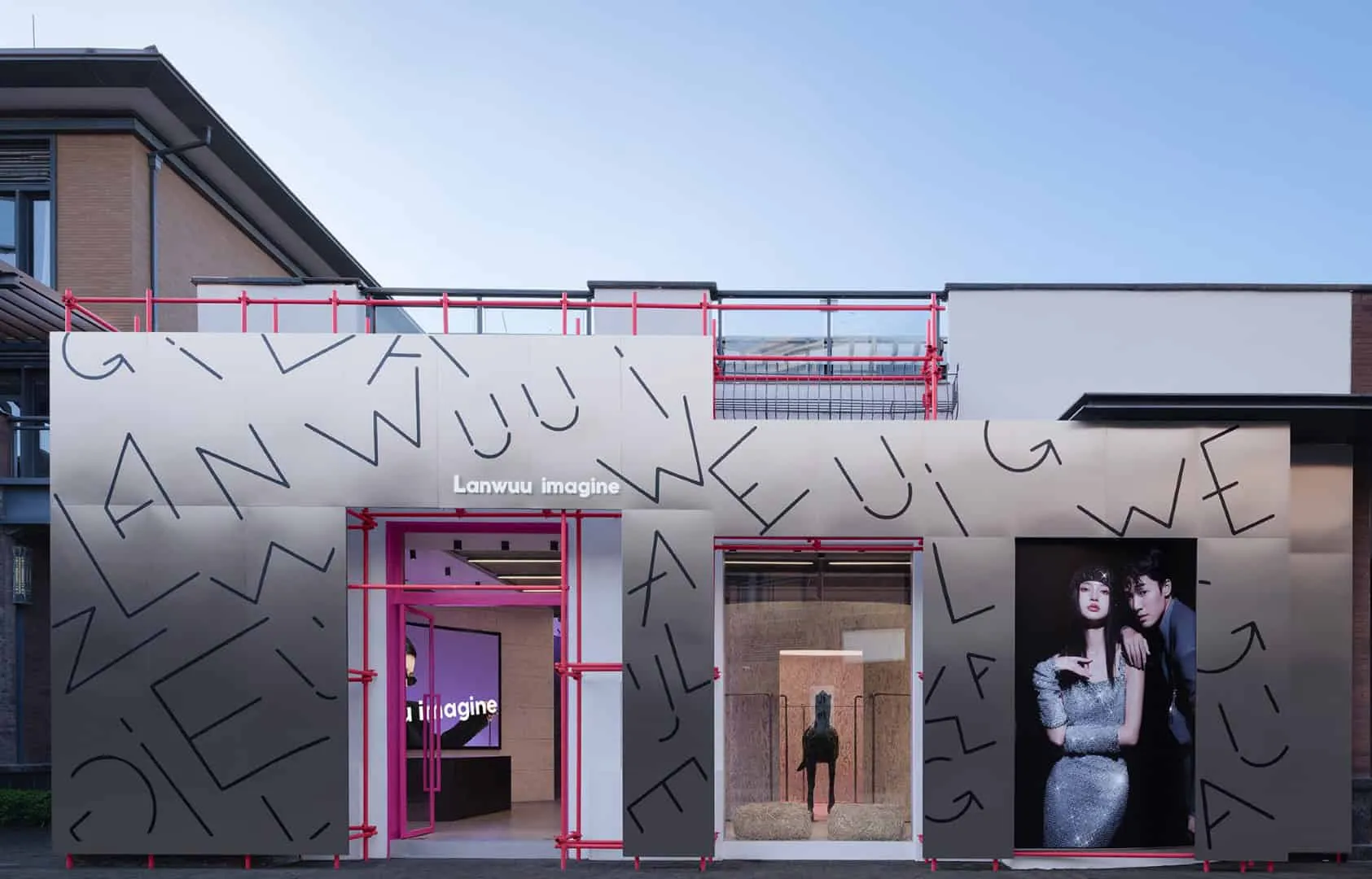 LANWUU IMAGINE by Aurora Design: The Decisive Combination of Photography, Emotions and Incomplete Design
LANWUU IMAGINE by Aurora Design: The Decisive Combination of Photography, Emotions and Incomplete Design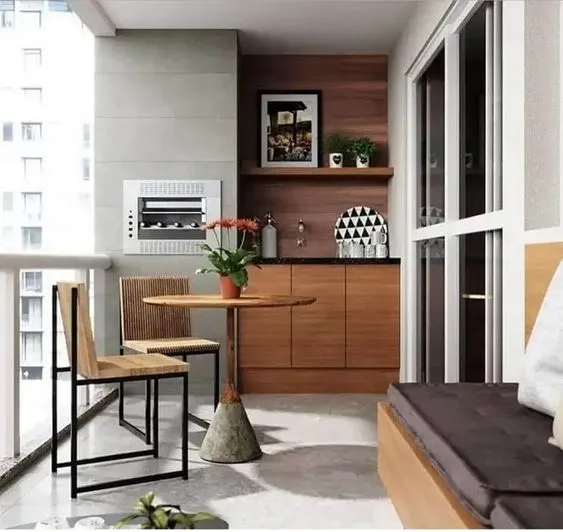 Large Gastronomic Balcony: Ideas and Projects with Photos
Large Gastronomic Balcony: Ideas and Projects with Photos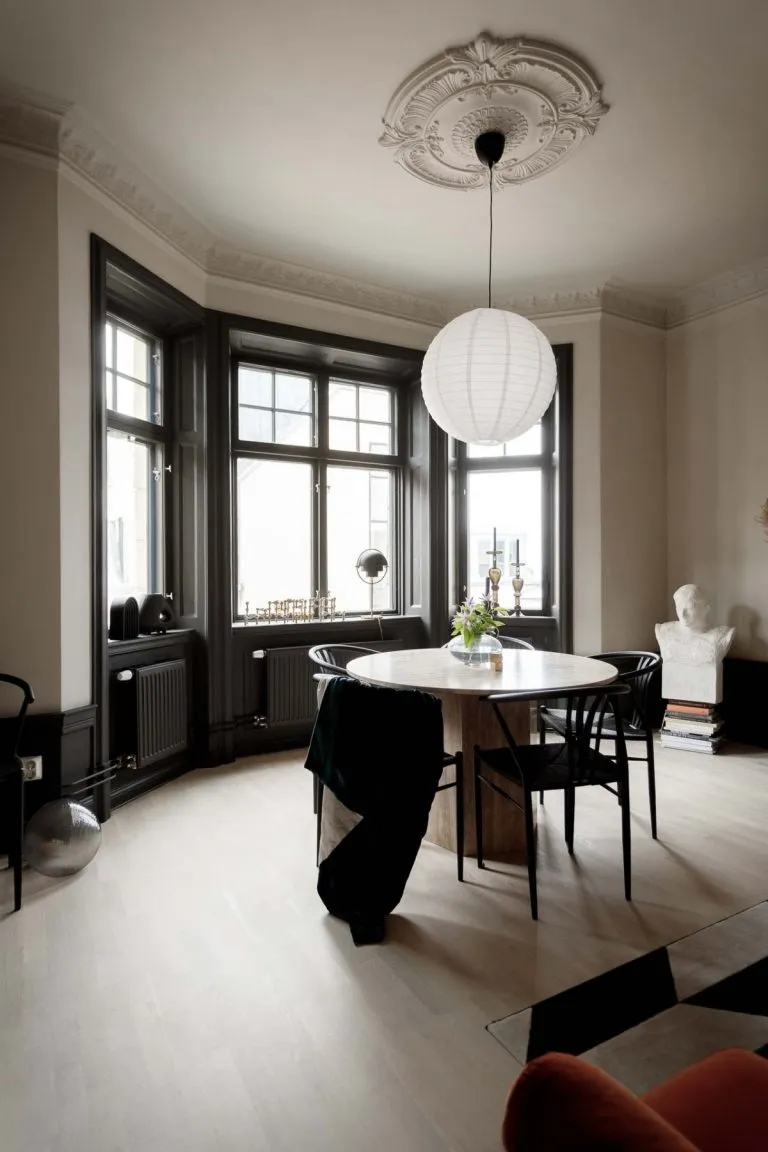 Large Windows with Black and White Frames
Large Windows with Black and White Frames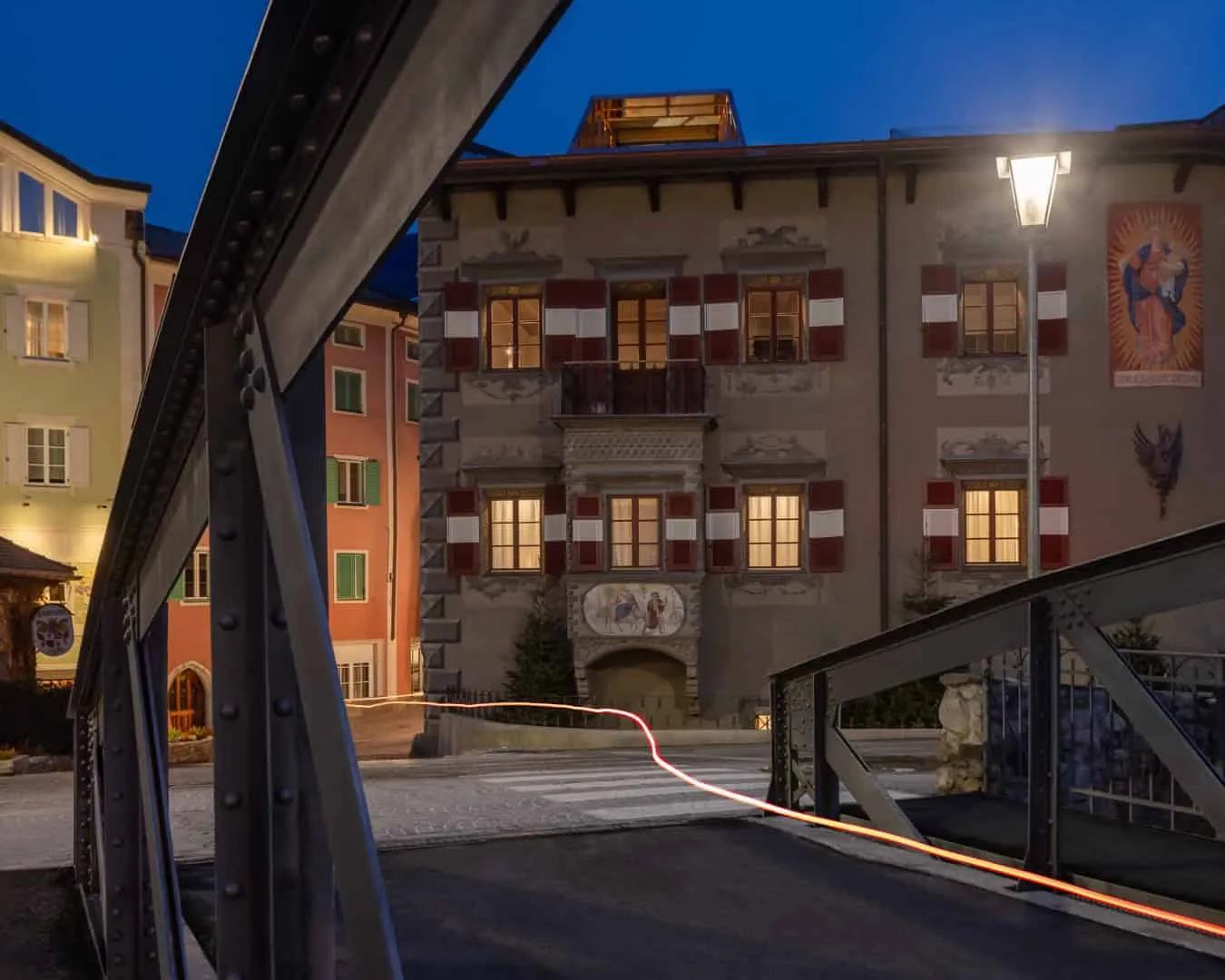 Lasserhaus | Vudafieri-Saverino Partners | South Tyrol, Italy
Lasserhaus | Vudafieri-Saverino Partners | South Tyrol, Italy