There can be your advertisement
300x150
Lantern House by Timmins + Whyte Architects in Melbourne, Australia
Project: Lantern House
Architects: Timmins + Whyte Architects
Location: Northern Melbourne, Australia
Area: 2,088 sq ft
Year: 2019
Photography by: Peter Bennetts
Lantern House by Timmins + Whyte Architects
Timmins + Whyte Architects designed the Lantern House in Melbourne, Australia. This beautiful modern home began as a dark Victorian house that was later expanded into a full contemporary residence of approximately 2,100 square feet. It also features an amazing backyard pool. If you enjoyed this studio's work on this Victorian home, check out the 10 Fold House project — another restoration transformation of an Edwardian cottage.
A small open-plan living area can be challenging to avoid cramped functionality. Our clients wanted to live, cook, gather, and relax in one sunny outdoor space. To define the functions, ceiling heights and textures were used to create zones. The double-height space visually and physically connects the landscape zones on the east and west, while the balcony area becomes part of a reading or conversation space. The scale of this space is majestic, like the original heritage portion of the house ahead. But unlike the heavy dark Victorian address, the extension presents a light and airy space of tranquility.
The Lantern House expansion is passively cooled in summer using operable skylights, fans, and roller shutter windows on the first floor. The design plays with lighting: it allows the space to immerse in or retreat from light through remotely controlled roller shutters on upper levels of glass surfaces. The project includes a large water tank under the front veranda for garden irrigation and solar panels on the roof for energy.
The shell was created with a matte white Colorbond finish over a lightweight wooden frame to protect the yellow-brown local timber interior finishes, windows and doors from weather conditions.
The house is a series of coordinated spaces with views outward from all sides. It feels peaceful, like being at the bottom of a spa. It seems soft, bright and relaxed. The main living area and kitchen now feel part of the entire site and will evolve and change with the seasons as the garden grows.
-Timmins + Whyte Architects
More articles:
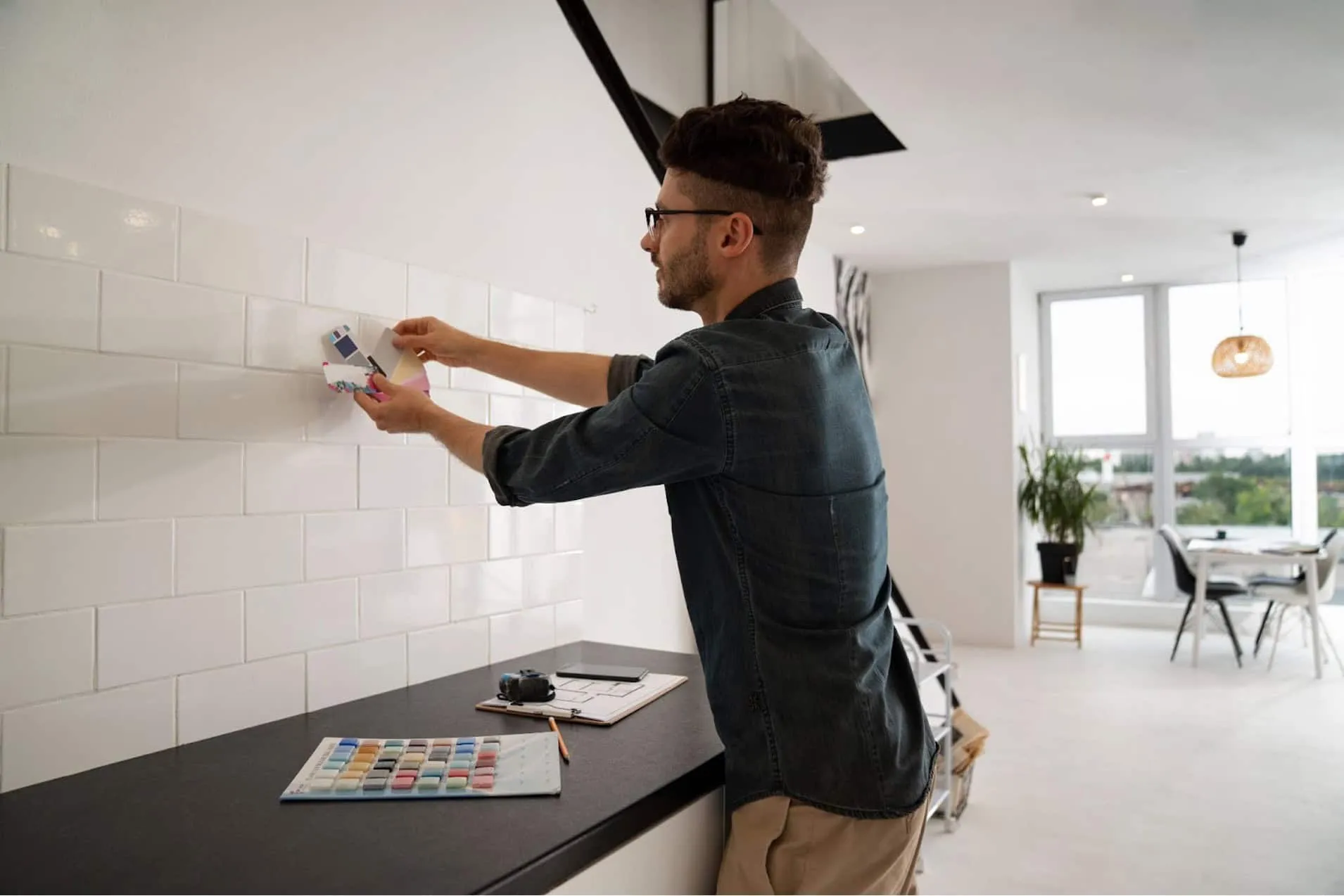 Kitchen and Bathroom Renovation
Kitchen and Bathroom Renovation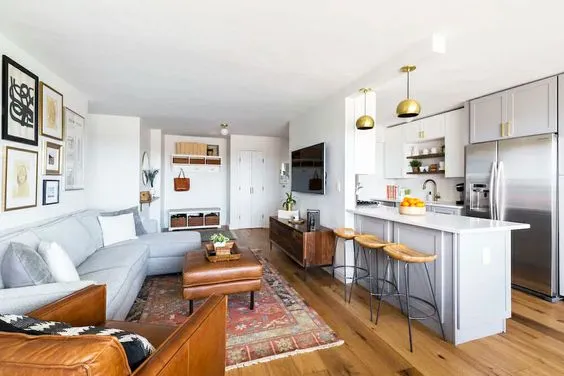 Kitchen with Living Room: Design Ideas
Kitchen with Living Room: Design Ideas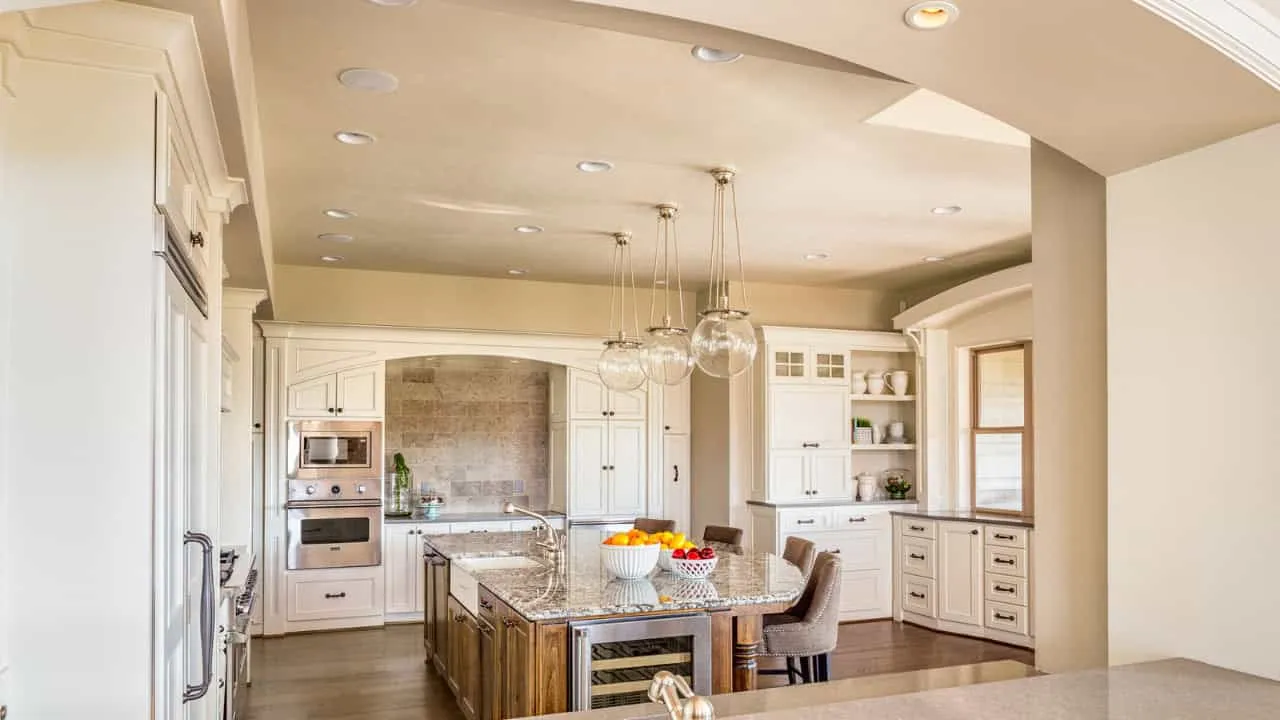 Kitchen Island with Wine Cooler: The Perfect Addition for Your Home
Kitchen Island with Wine Cooler: The Perfect Addition for Your Home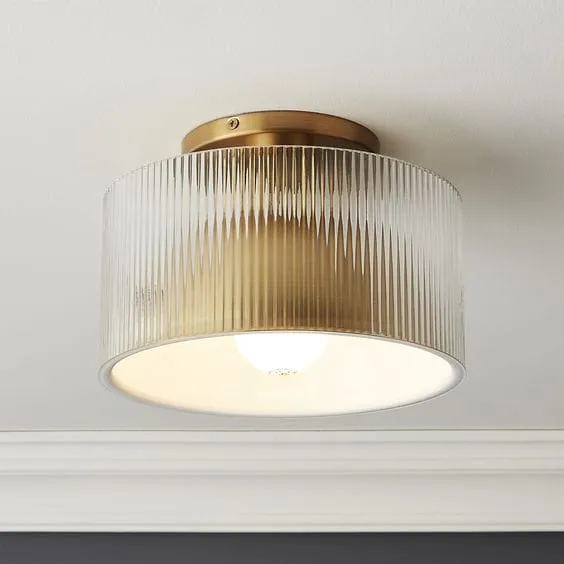 Kitchen Lights - How to Choose the Best Model
Kitchen Lights - How to Choose the Best Model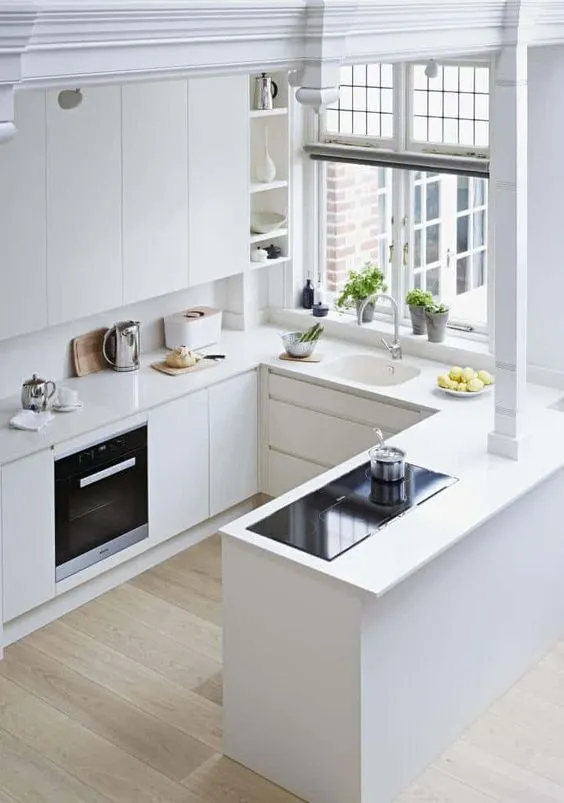 Kitchen Plan: Everything You Need to Know About Different Interior Types
Kitchen Plan: Everything You Need to Know About Different Interior Types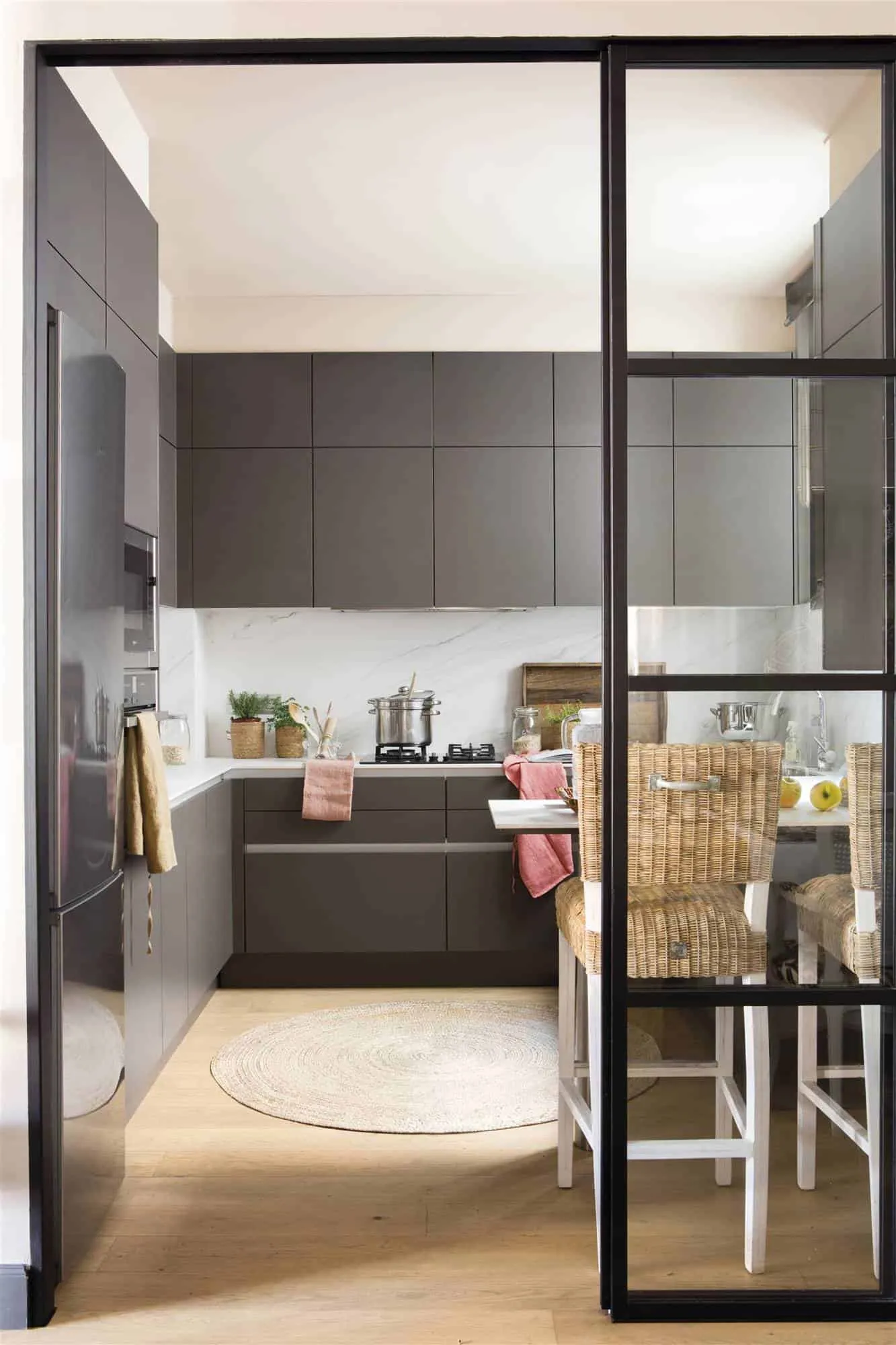 Kitchen Tiles in Different Styles
Kitchen Tiles in Different Styles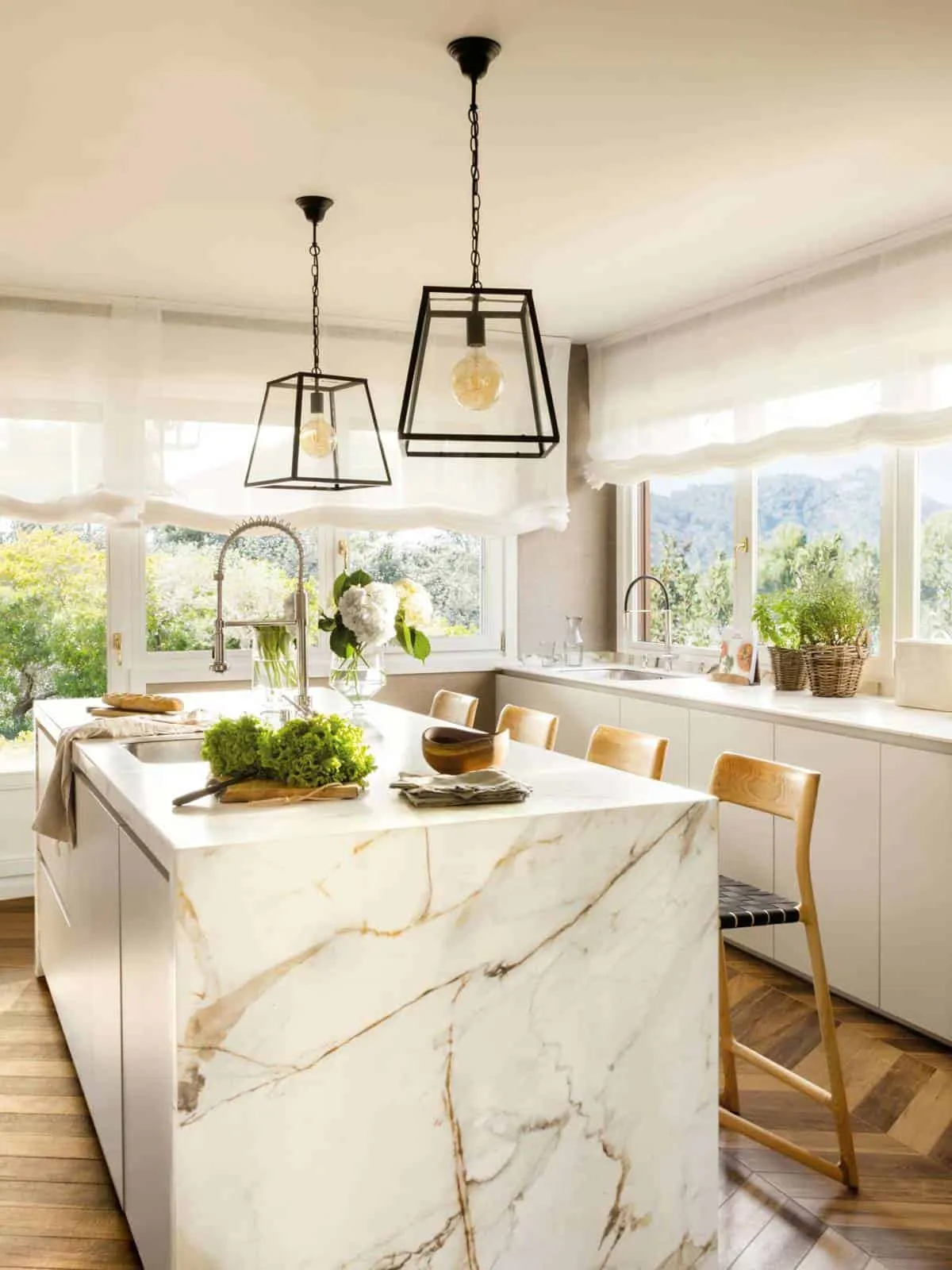 Kitchens Full of Inspiration for Dreaming in 2023
Kitchens Full of Inspiration for Dreaming in 2023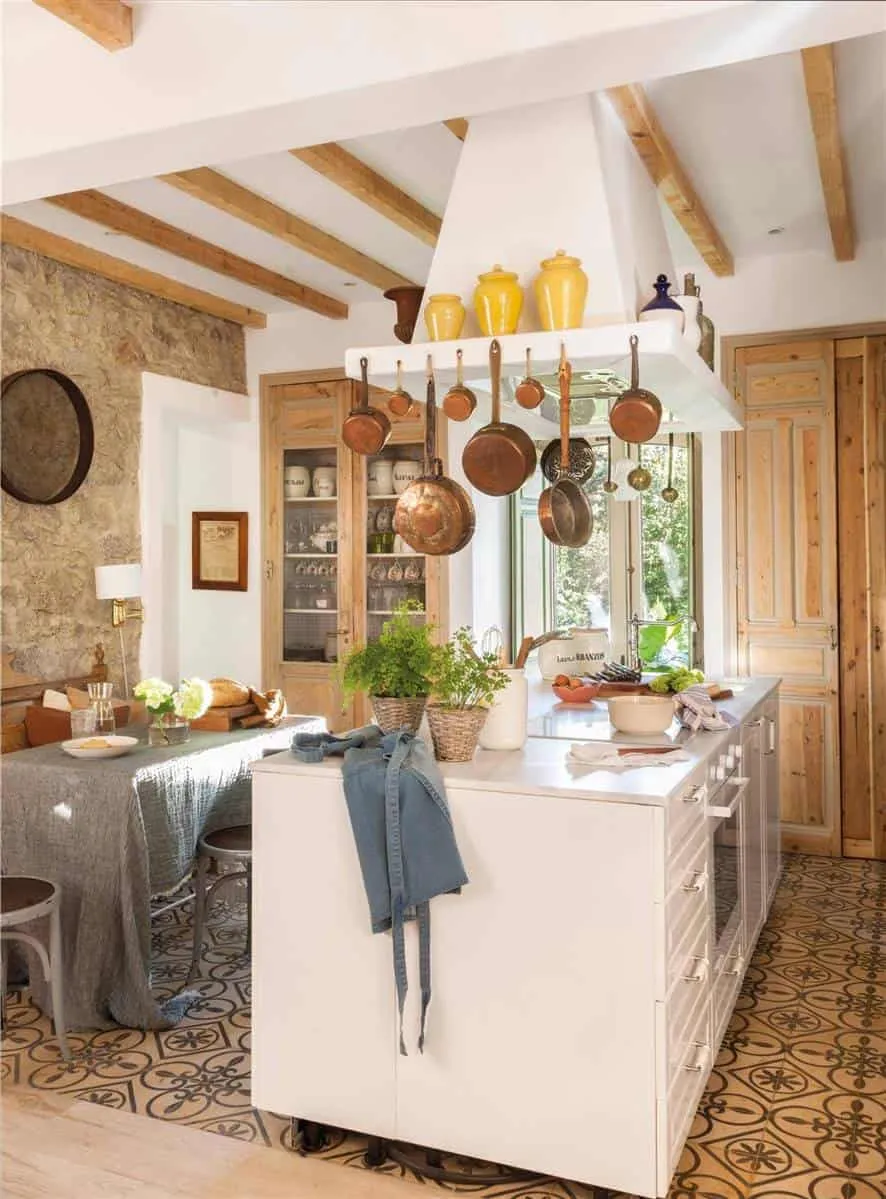 Kitchens and Bathrooms with Hydraulic Floors
Kitchens and Bathrooms with Hydraulic Floors