There can be your advertisement
300x150
Kitchen Plan: Everything You Need to Know About Different Interior Types
Are you planning to transform your kitchen but unsure which layout to choose? Our kitchen plan inspiration will definitely help you make a decision. When designing a kitchen, several basic rules must be followed. First and foremost, you should ask yourself the right questions to visualize a kitchen layout that perfectly matches your needs and desires. Whether you are considering an open kitchen or a closed one, a kitchen for simple meal prep or a family-friendly dining kitchen, the layout will vary significantly.
How to Install a Kitchen
Then comes the question of room size. You cannot install a U-shaped kitchen in a long space as you can install a kitchen with a central island in a very small room. Each kitchen layout corresponds to a specific room configuration, and each has its own advantages and disadvantages. With our inspiration, you'll get all the keys to best adapt the kitchen design to your needs and ultimately answer: which kitchen layout is the best? Program: kitchen dimensions, layouts, and configurations.
1. U-Shaped Kitchen Layout
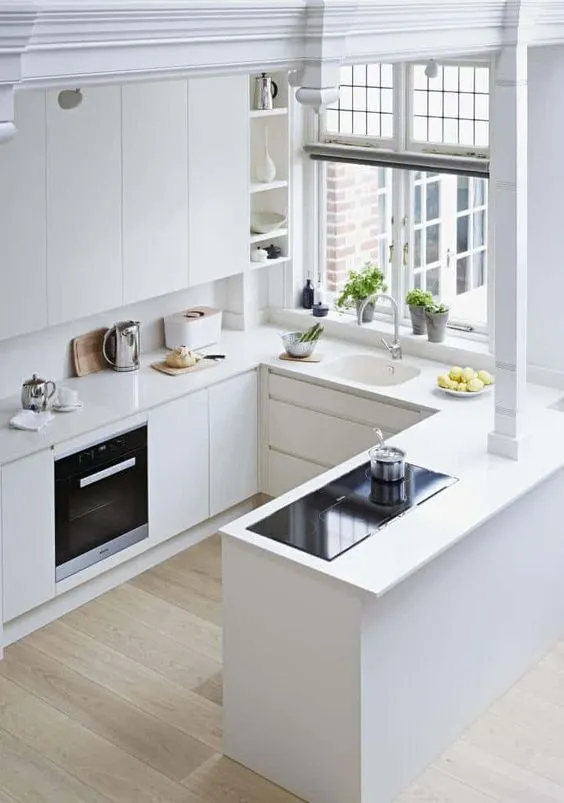 Pinterest
PinterestA U-shaped kitchen requires a minimum area of 8 m2 and at least 1.5 meters of central space for free movement between different zones. This type of kitchen can be created in a closed or open space, such as in the living room or dining area. Activity centers (washing, cooking, and cooling) are organized around 3 work surfaces and optimized storage. If the room is spacious, placing a central island facilitates movement and increases storage space.
2. I-Shaped Kitchen Layout
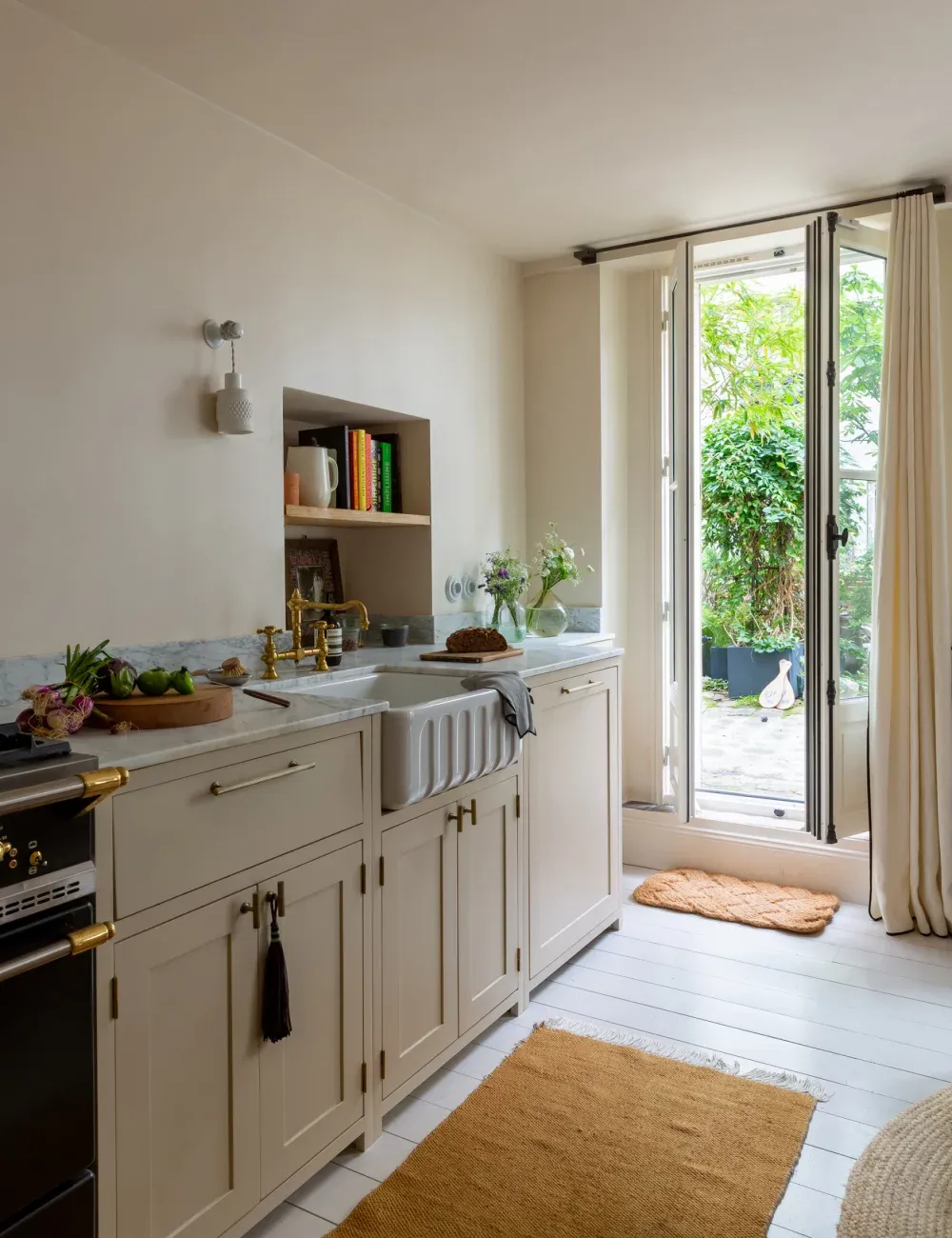 Pinterest
PinterestWith a linear layout, an I-shaped kitchen fits almost any room—large or small, open or closed. In a closed kitchen, if space allows, this configuration enables the creation of a dining area. If the kitchen is open, you can also install a central island. The only drawback is limited workspace and an inability to maintain the activity triangle.
3. L-Shaped Kitchen Layout
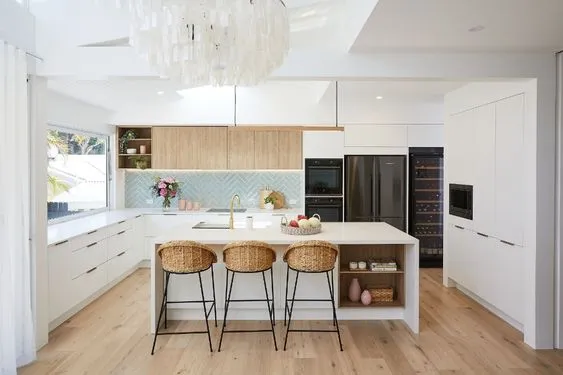 Pinterest
PinterestFor ideal ergonomics, an L-shaped kitchen requires 10 m2 of space and a return of at least 1.20 meters. Whether open or closed, this kitchen layout considers the activity triangle to ease daily tasks. The only downside is a corner cabinet that can be used perfectly for space-saving purposes. With this configuration, you can envision expanding with a central island or dining area.
More articles:
 Is Your Roof Type Suitable for Solar Panels?
Is Your Roof Type Suitable for Solar Panels?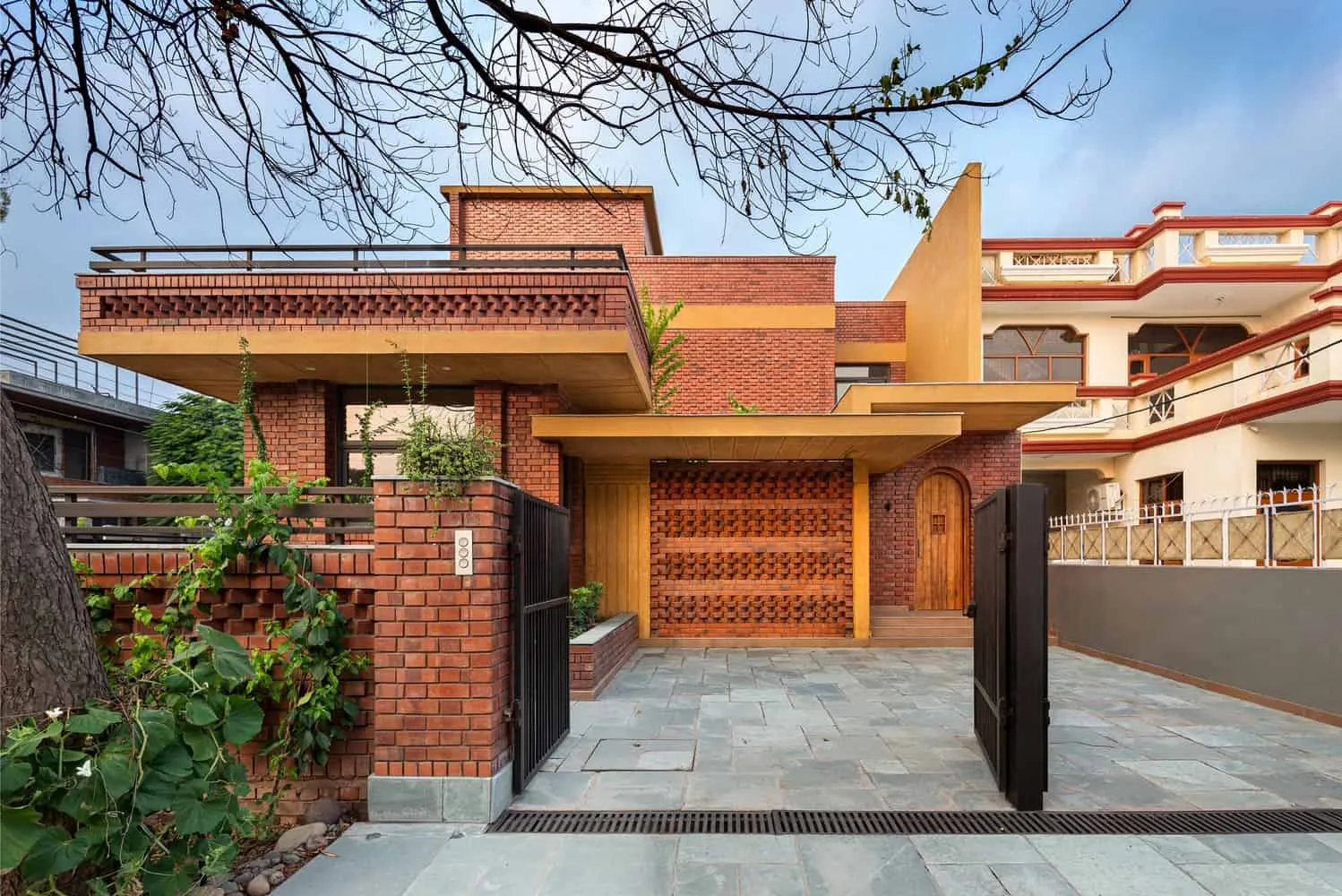 Residential House Ishtika Aalaya by Studio Built Environment in Panchkula, India
Residential House Ishtika Aalaya by Studio Built Environment in Panchkula, India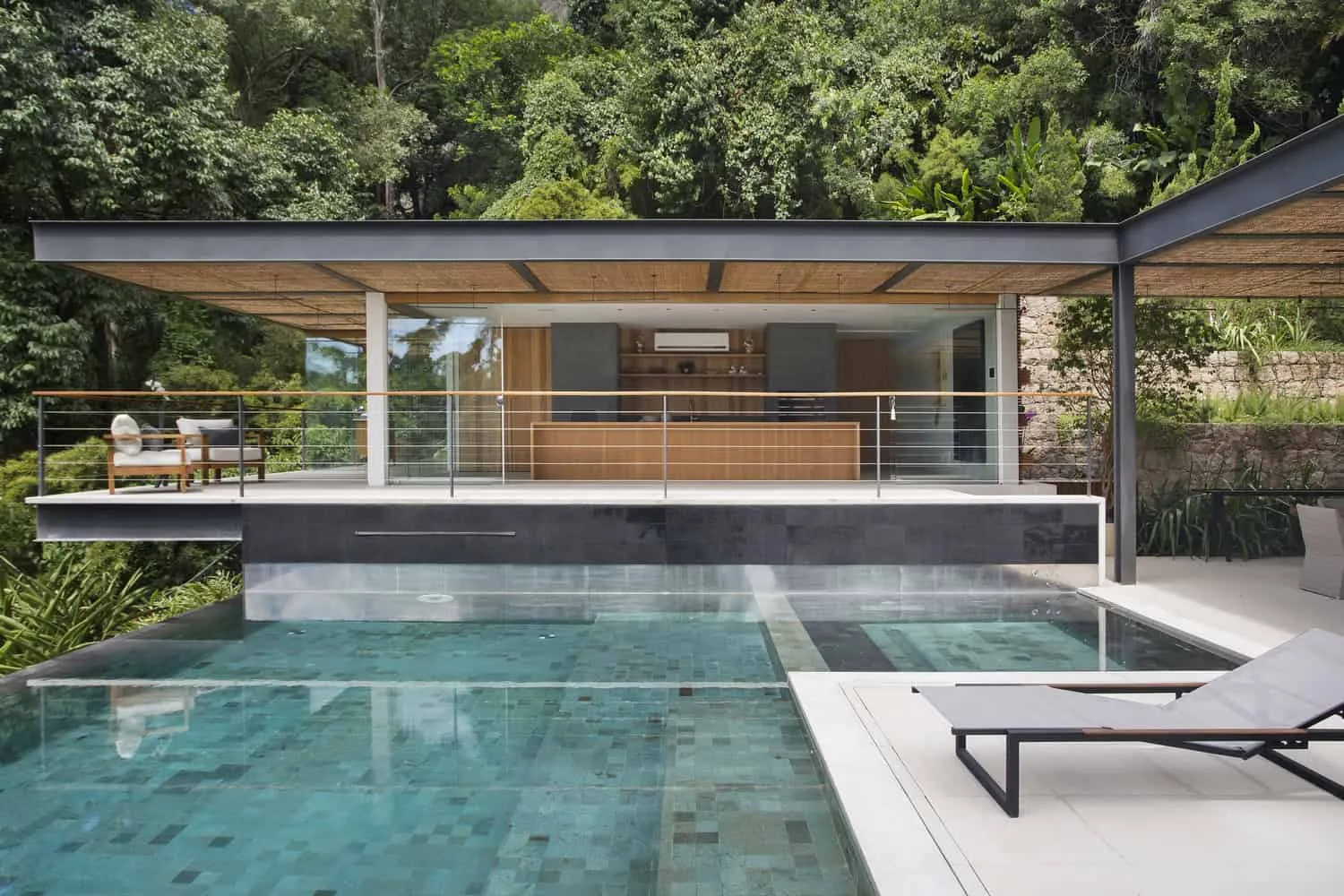 Ethanhang House by Cadas Arquitetura in Brazil
Ethanhang House by Cadas Arquitetura in Brazil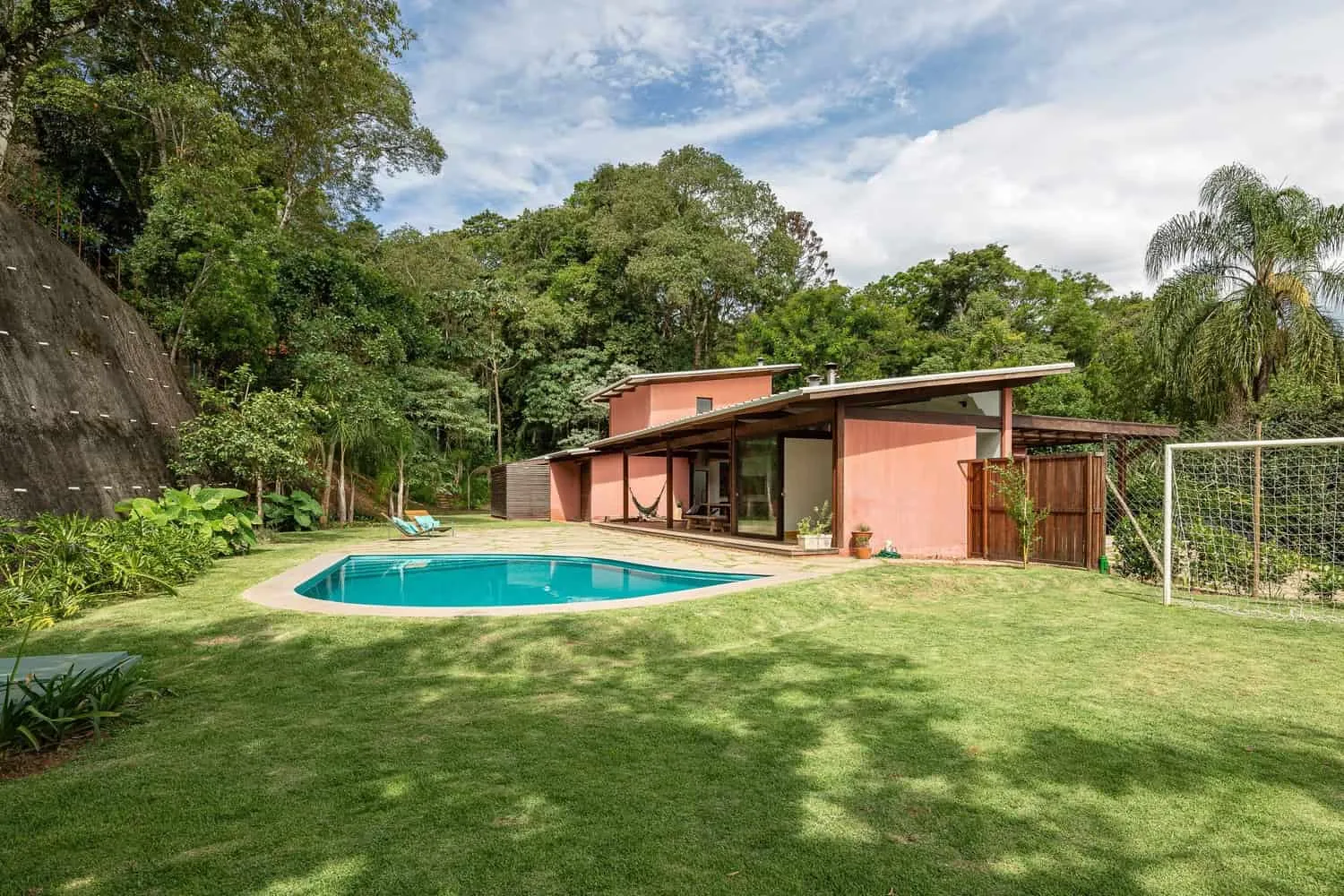 House Itauba by Rocco Arquitetos in Ibiuna, Brazil
House Itauba by Rocco Arquitetos in Ibiuna, Brazil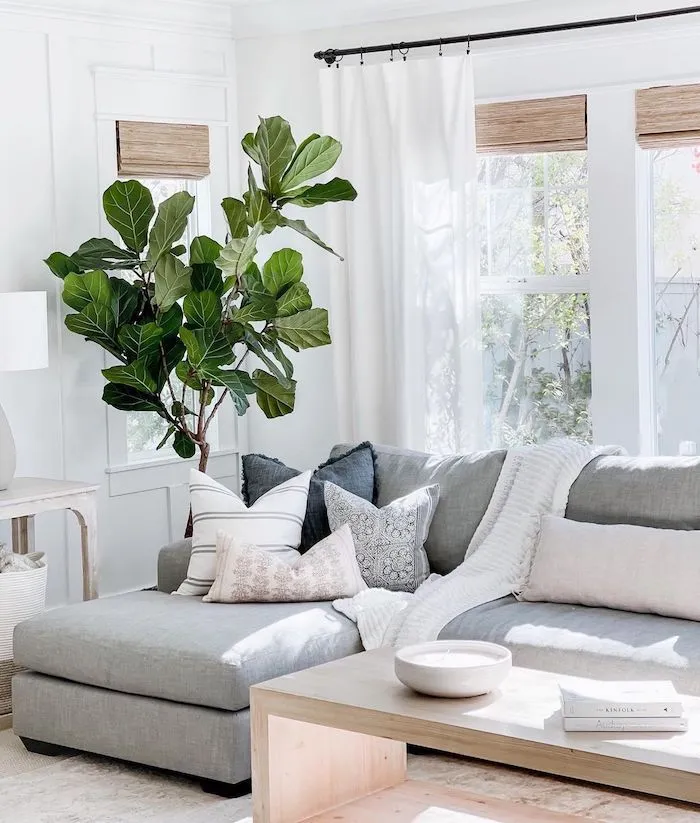 Spring Cleaning Time!
Spring Cleaning Time!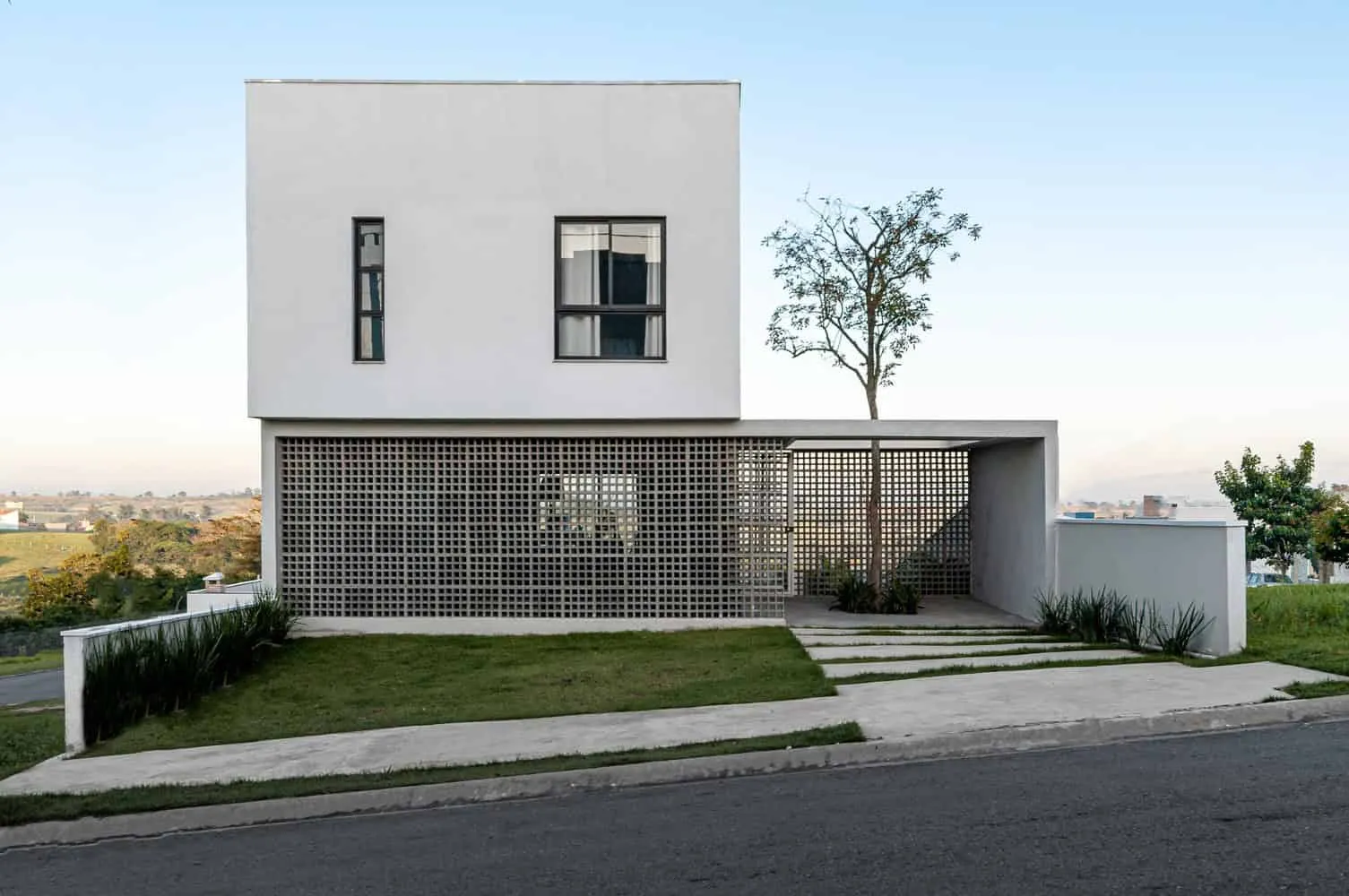 Itu House by Studio dLux in Brazil
Itu House by Studio dLux in Brazil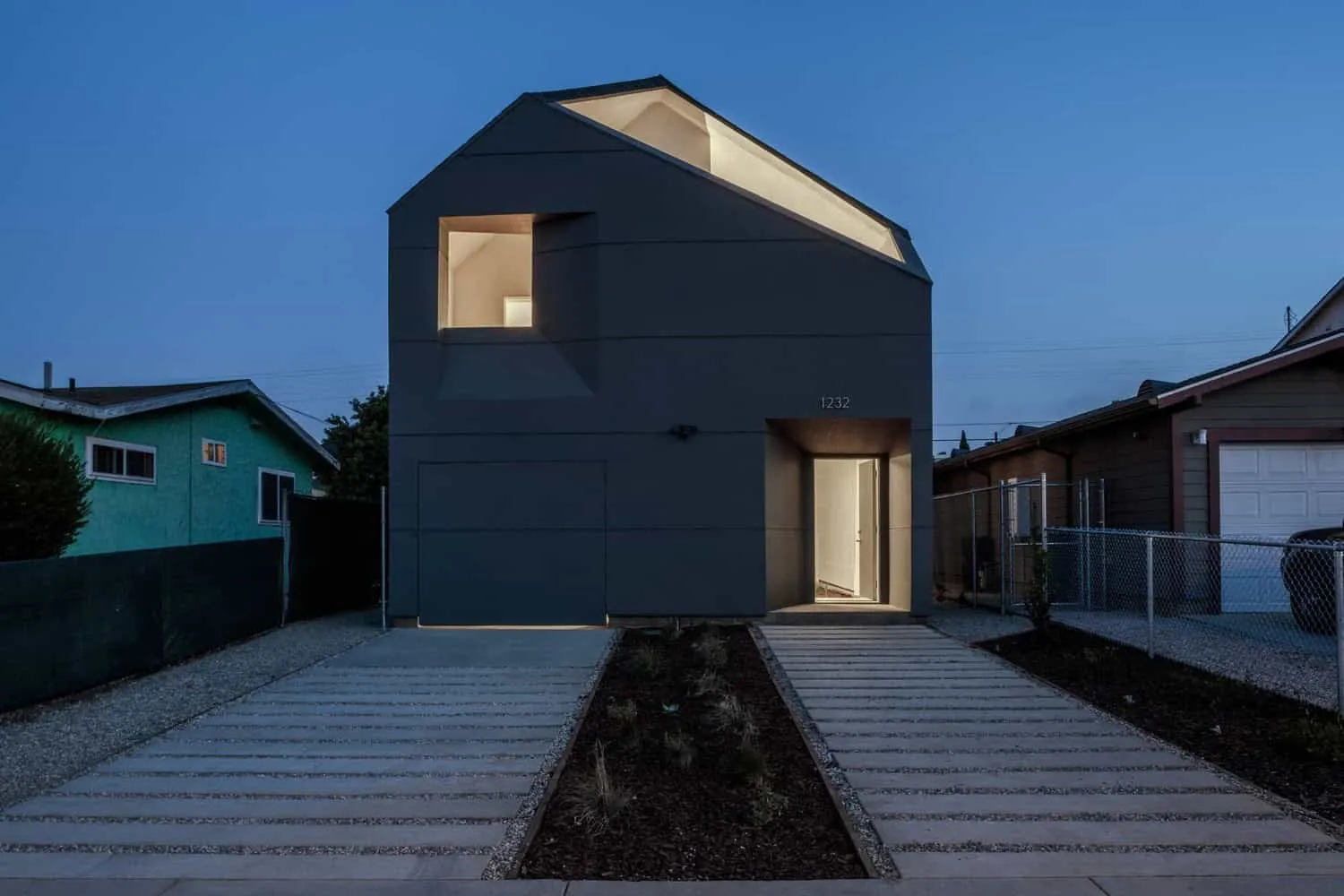 IVRV House by Habitat for Humanity Los Angeles + Darin Johnstone in Westmont, California
IVRV House by Habitat for Humanity Los Angeles + Darin Johnstone in Westmont, California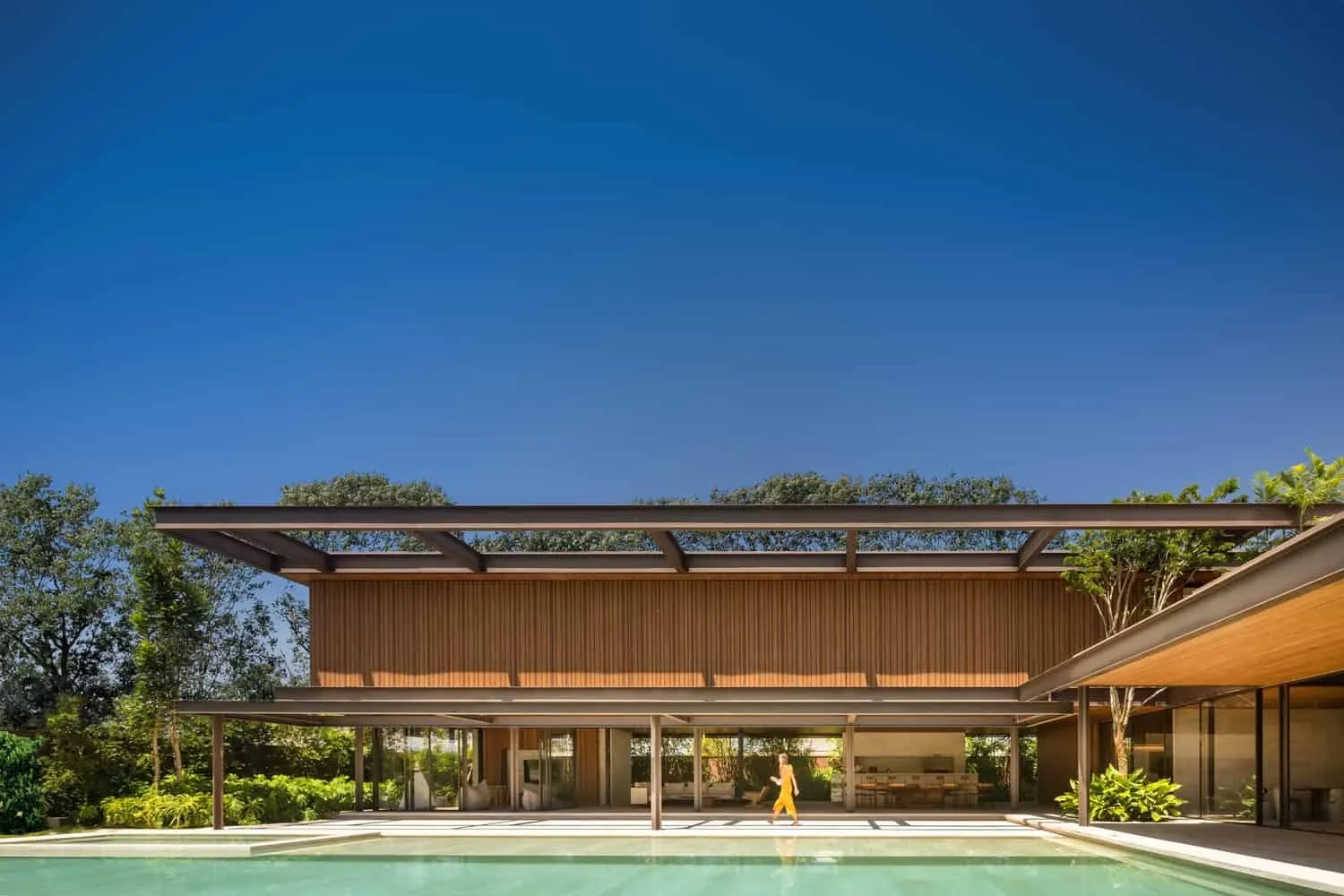 Jabuticaba House by Fernanda Marques Associates in Brazil
Jabuticaba House by Fernanda Marques Associates in Brazil