There can be your advertisement
300x150
House Itauba by Rocco Arquitetos in Ibiuna, Brazil
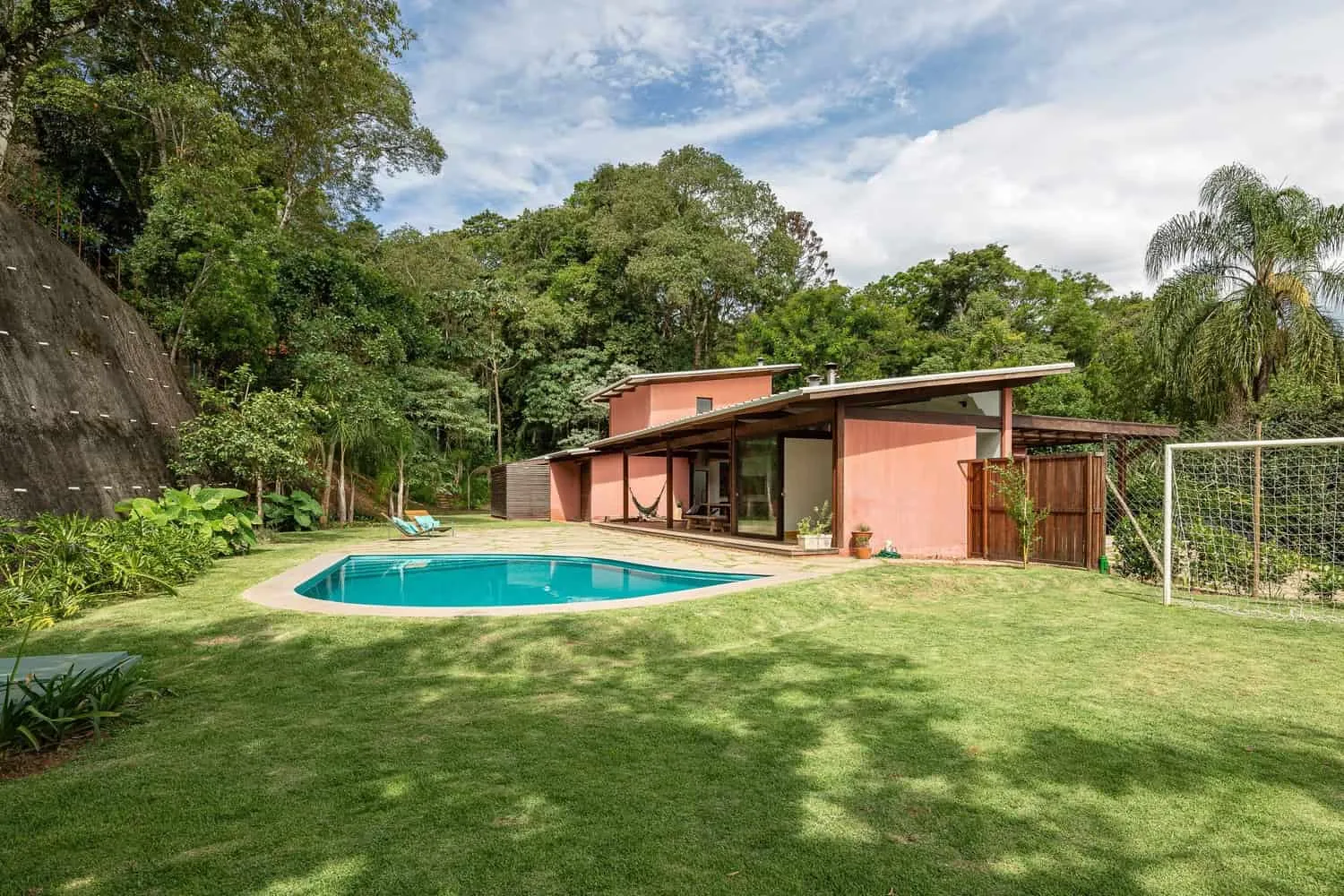
Project: House Itauba Architects: Rocco Arquitetos Location: Ibiuna, Brazil Area: 3,799 sq ft Year: 2019 Photography: Manuel S.
House Itauba by Rocco Arquitetos
We present House Itauba, a beautiful rural residence designed by Rocco Arquitetos in Ibiuna, Brazil. With an area of 3,799 square feet and completed in 2019, the main concept of spatial organization for this house was to maximize integration between interior and exterior spaces, as well as between public areas.
The house features a large continuous layout including living and dining areas, kitchen, terrace, pool, and garden—all seamlessly connected by sliding doors that fully open. The central axis of movement leads from the street to the main bedroom, which opens onto a forest located at the end of the plot.
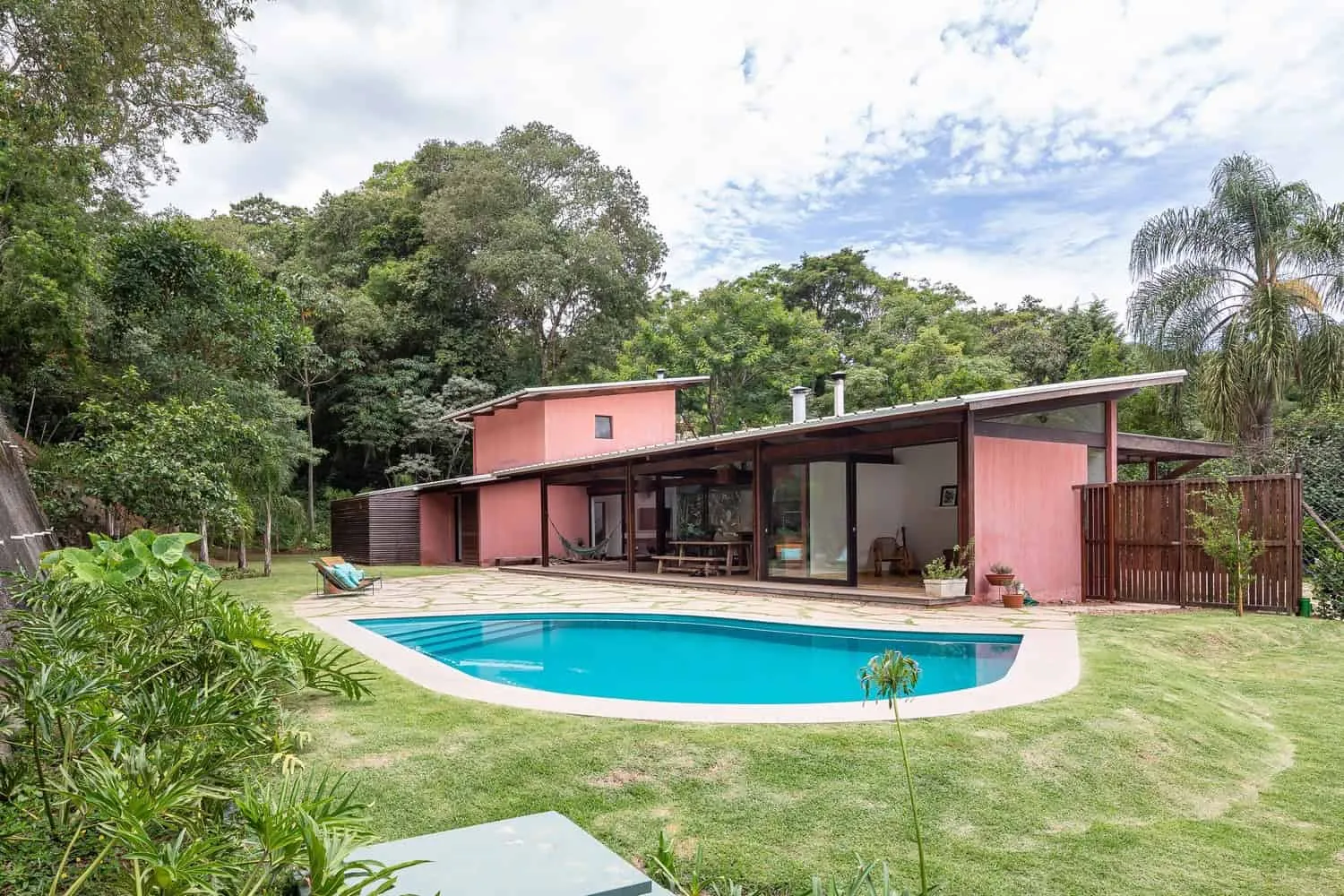
The main concept of spatial organization for this rural house was to maximize integration between interior and exterior spaces, as well as between public areas. As a result, the large continuous layout includes: living and dining areas, kitchen, terrace, pool, and garden. Sliding doors in the main room fully open, which is a key factor for achieving this integration.
The project is organized along a central axis of movement that runs from the street to the main bedroom, which opens onto a forest at the end of the plot.
Although the house has a concrete structure on the second floor, wood is the primary building element. It appears in wooden decks, throughout the wooden roof cladding, in the terrace construction, and especially in the central volume of the house.
The single-slope roof design determined a ceiling height of almost 4.5 meters at the highest point of the room, where large glass panels provide lighting for the interior space.
A strong visual element is the exposed concrete beam that runs through the entire central volume of the house. The absence of this side support allowed for an angular window that fully opens to the garden view. Brick-built furniture installed there is one of the most special spots in the house!
– Rocco Arquitetos

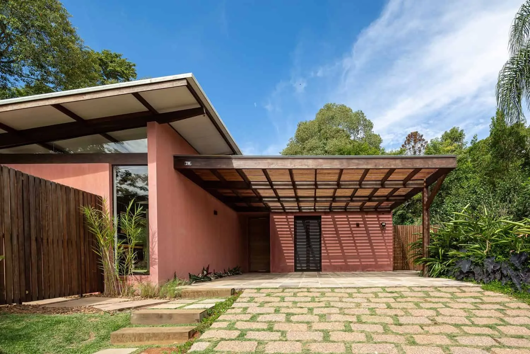
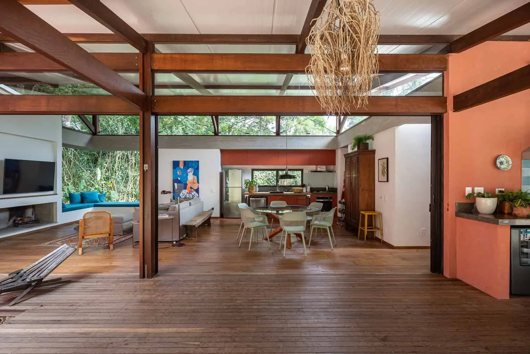
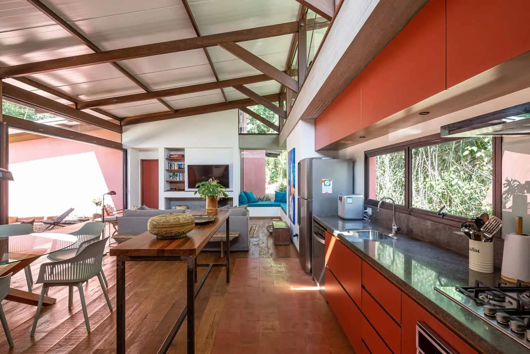
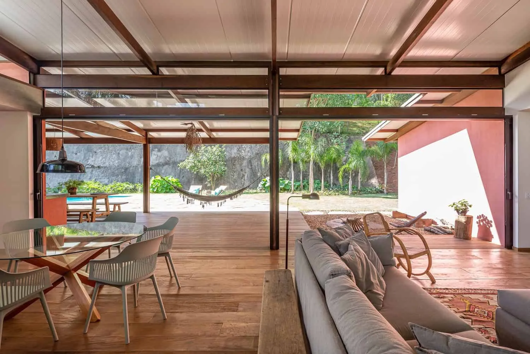
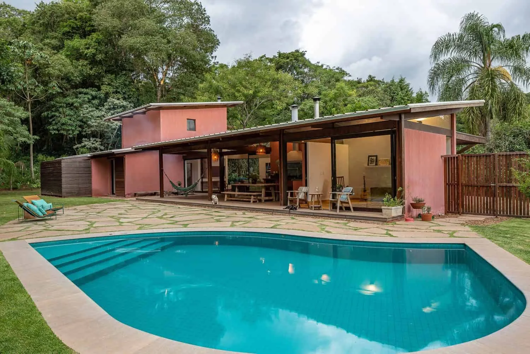
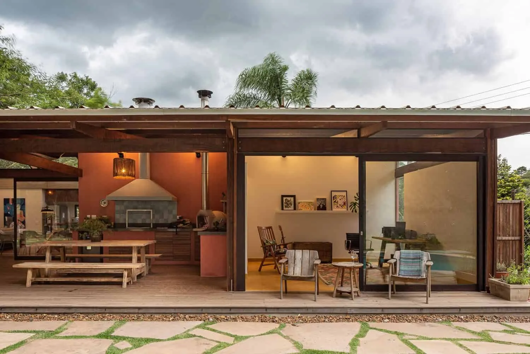
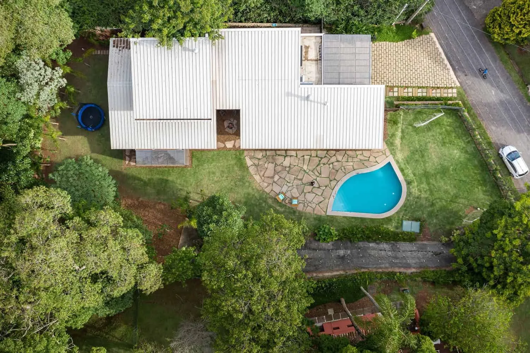
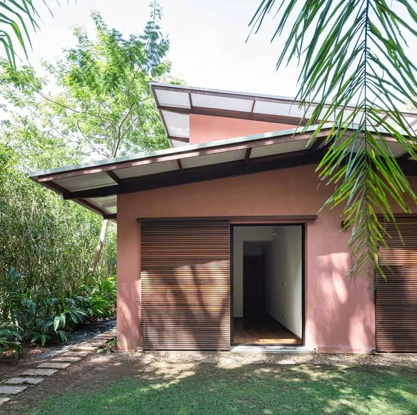
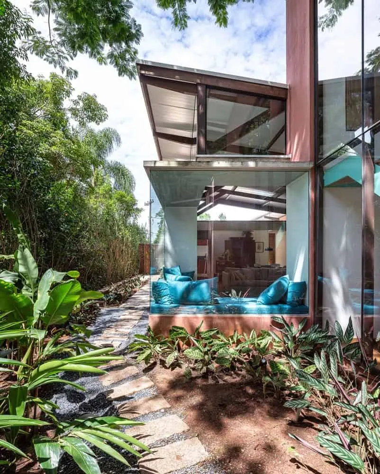
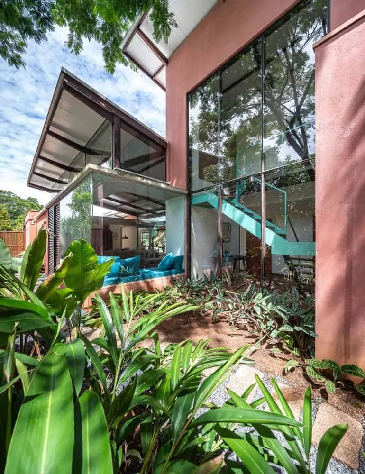
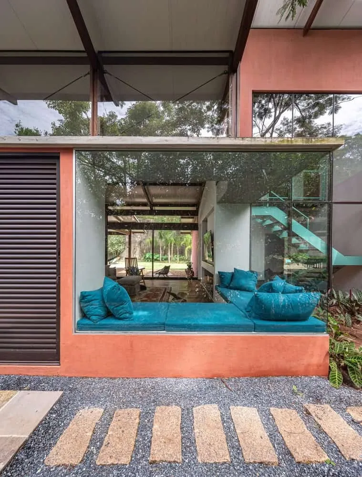
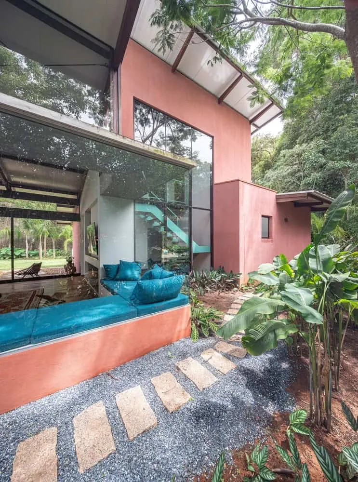
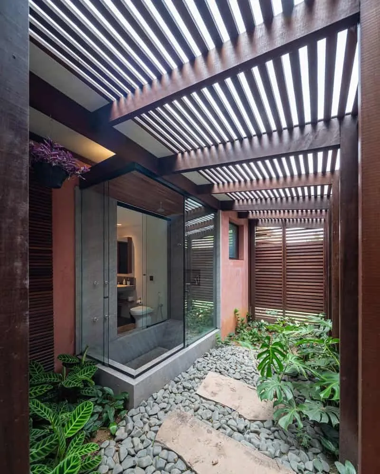
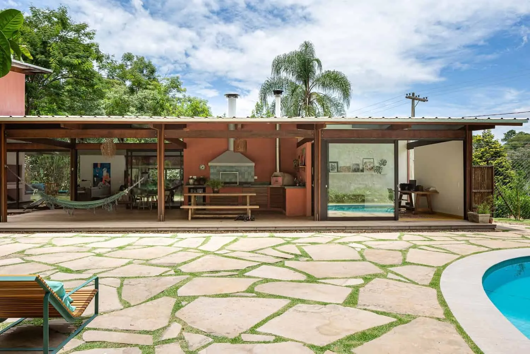
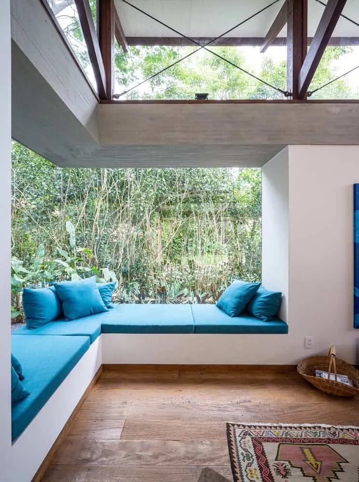
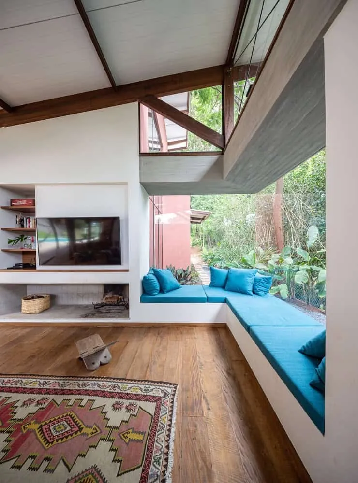
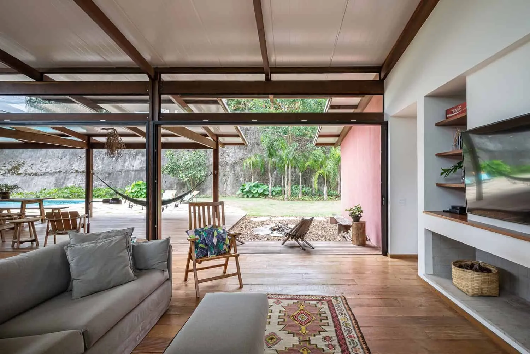
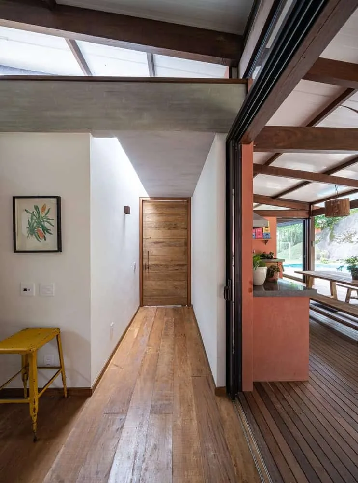
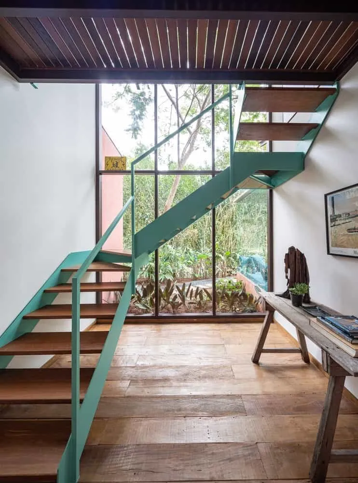
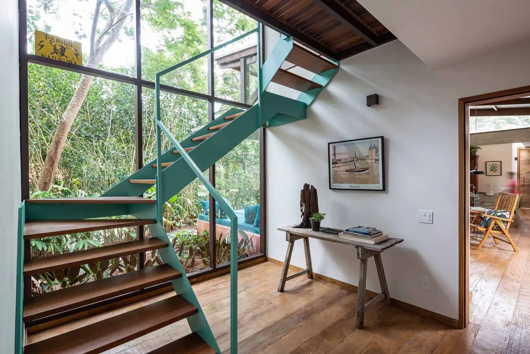
More articles:
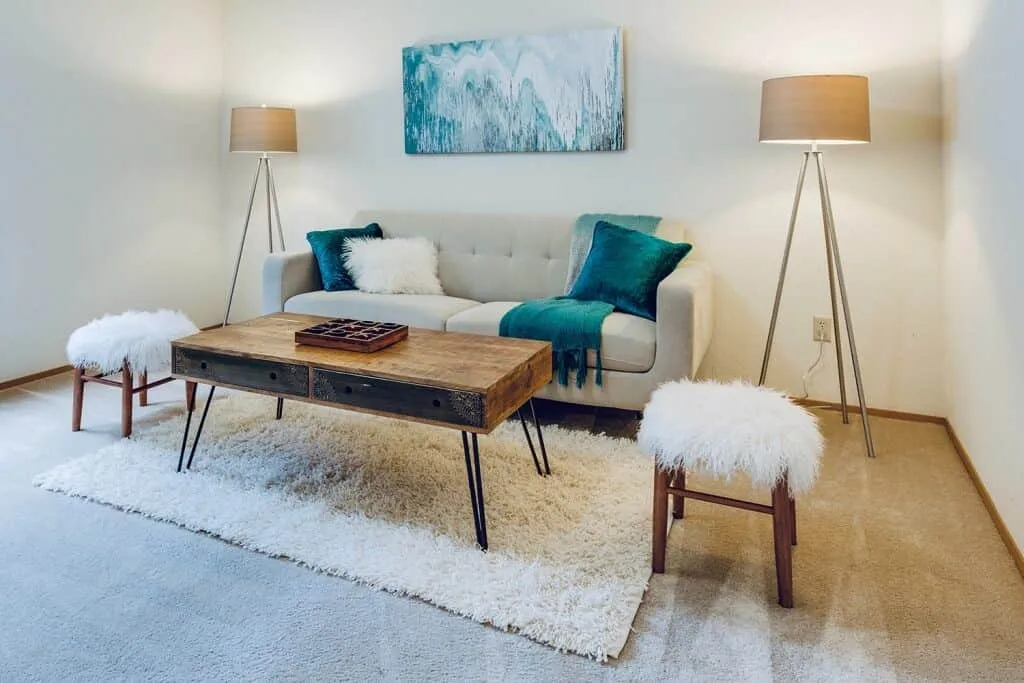 Inspiring Homes, Kitchen Renovations and Summer Atmosphere
Inspiring Homes, Kitchen Renovations and Summer Atmosphere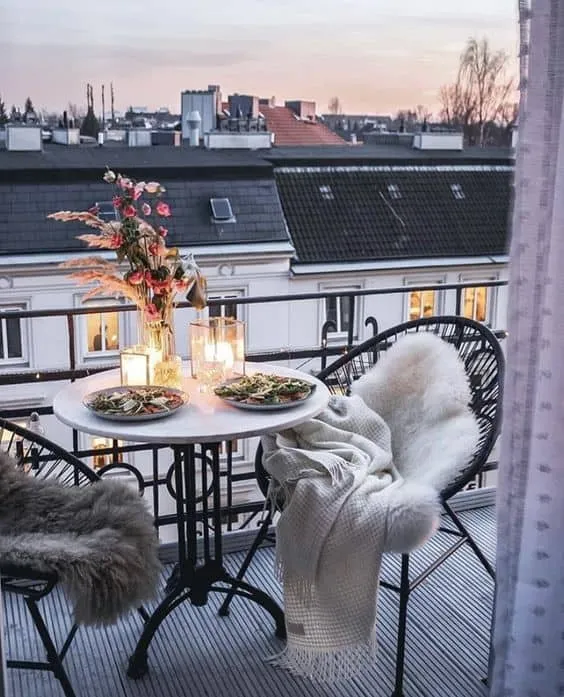 Inspiration for the Balcony - Simple Tips for a Cozy Balcony
Inspiration for the Balcony - Simple Tips for a Cozy Balcony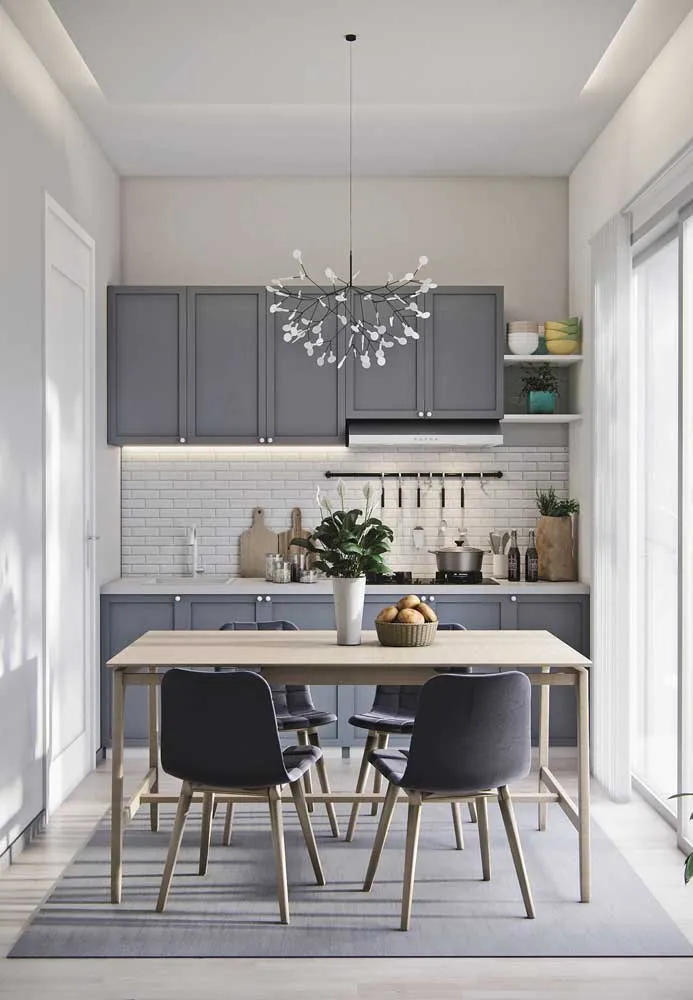 Inspiring Ideas for Small and Modern Planned Kitchens
Inspiring Ideas for Small and Modern Planned Kitchens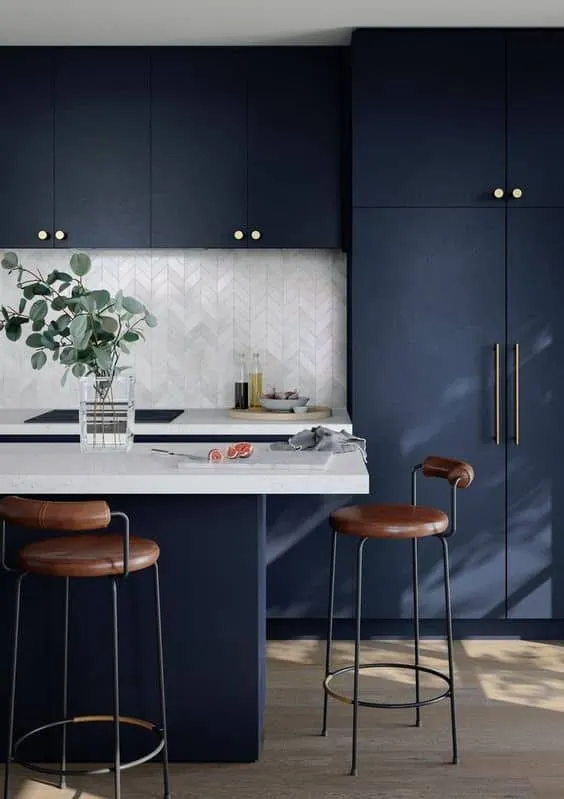 Inspiration for Blue Kitchen Cabinets
Inspiration for Blue Kitchen Cabinets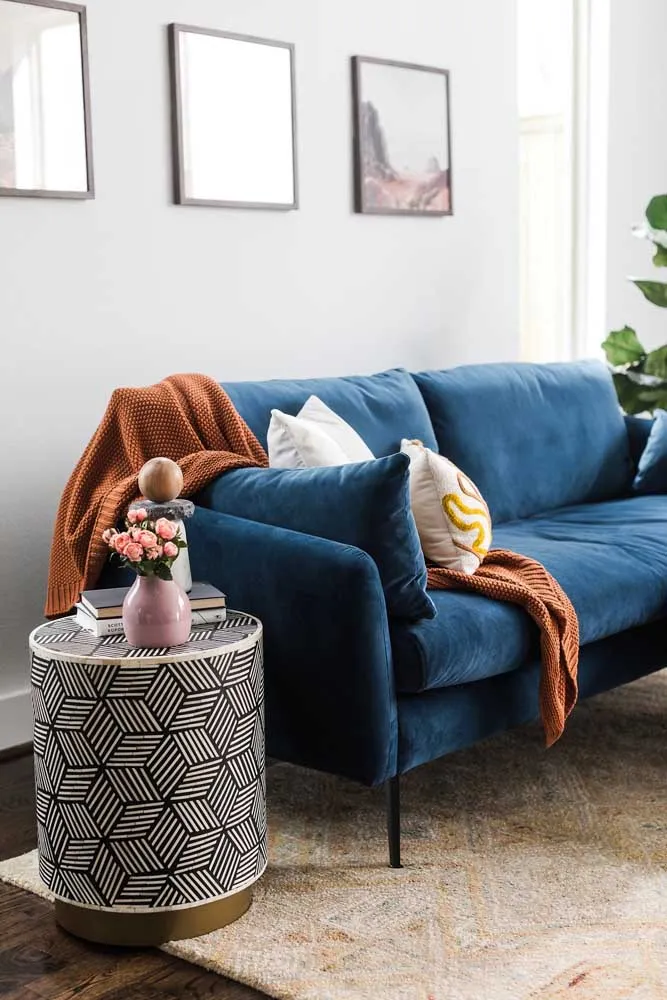 Inspiring and Unique Blue Chairs for the Living Room
Inspiring and Unique Blue Chairs for the Living Room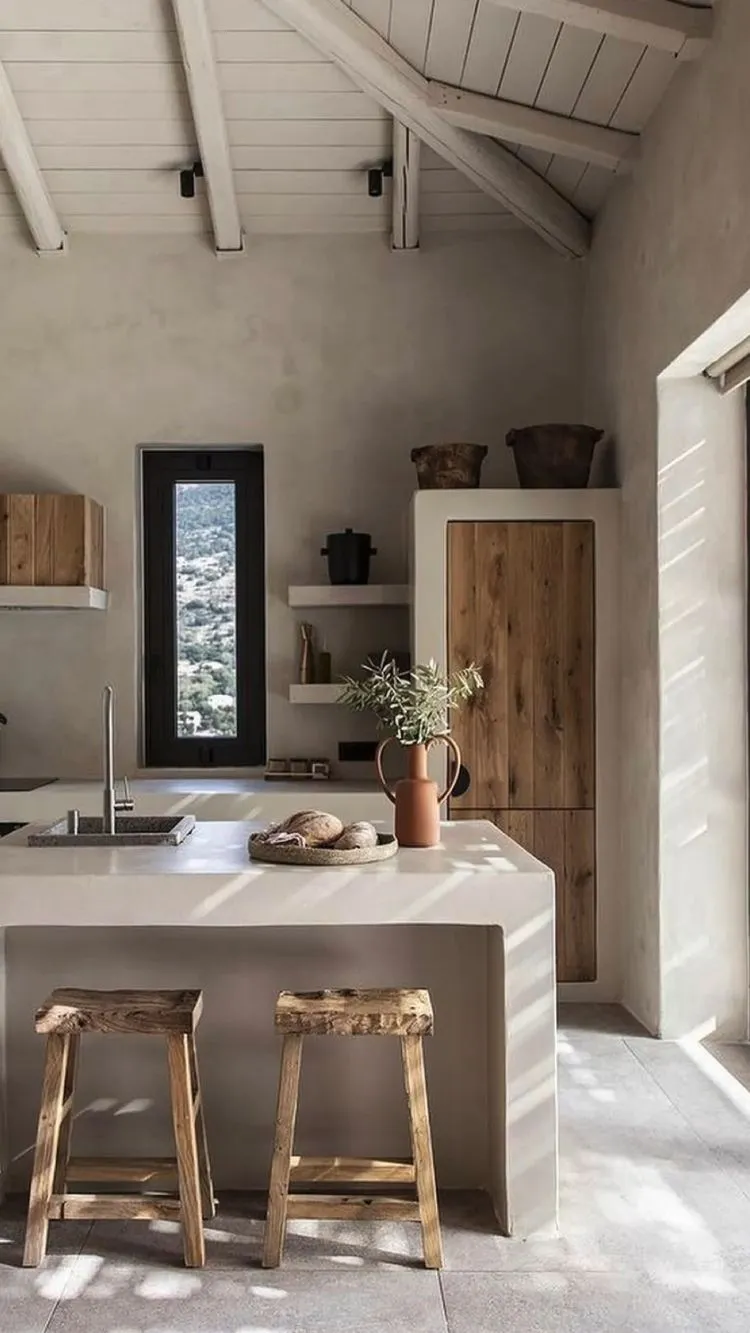 Inspiration for Wooden Stone Kitchen Lighting
Inspiration for Wooden Stone Kitchen Lighting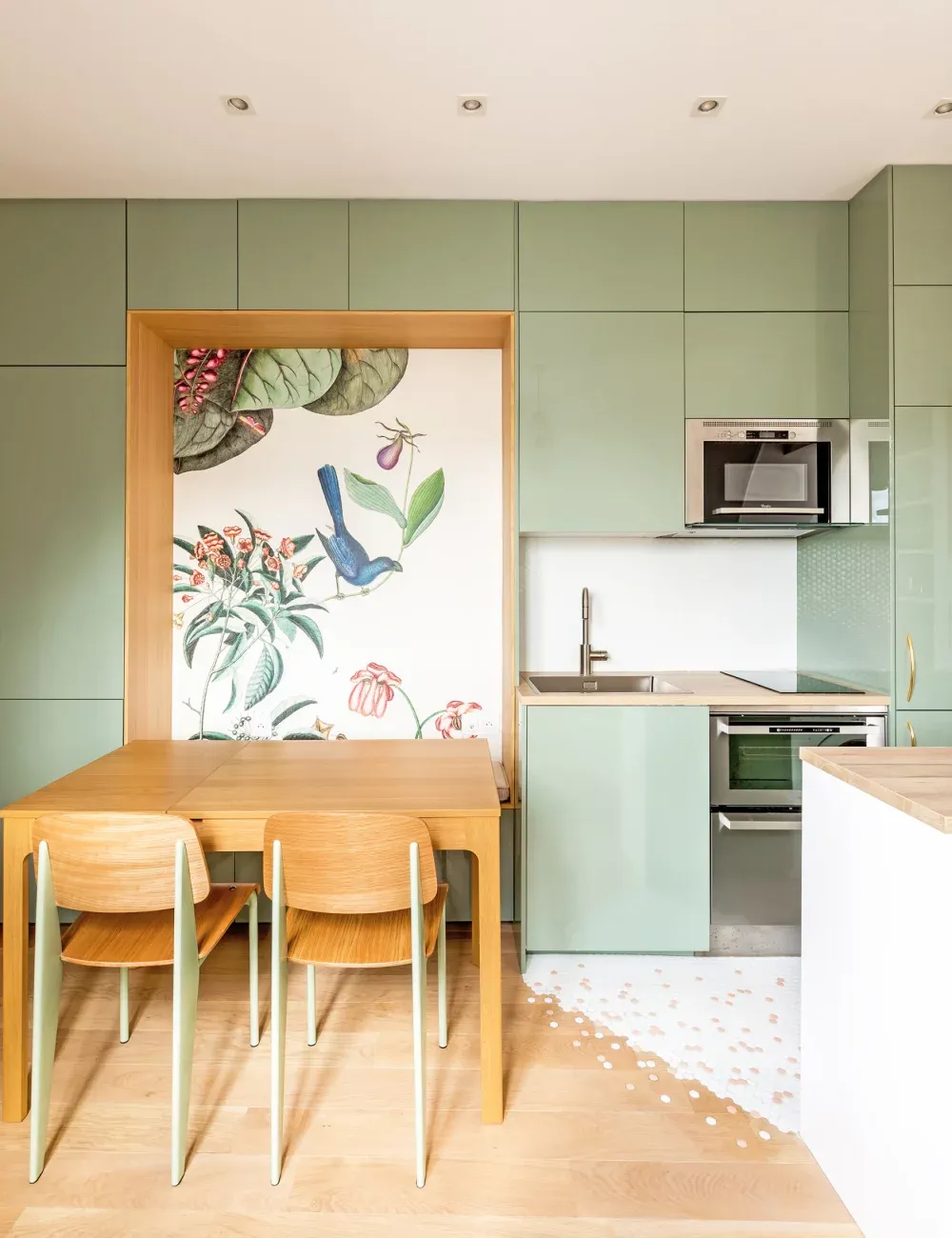 Inspiration for Home in Pastel Tones
Inspiration for Home in Pastel Tones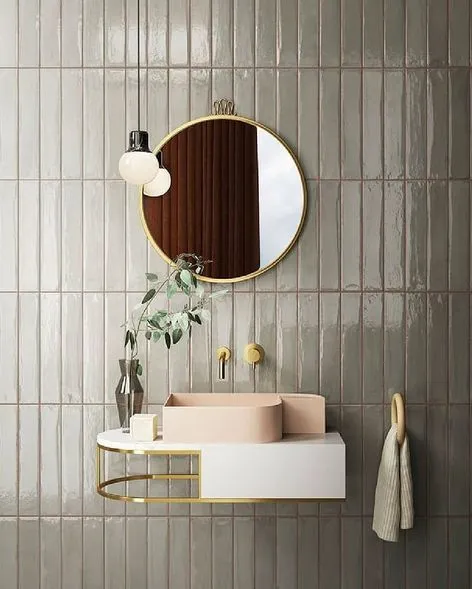 Inspiration for the Bathroom
Inspiration for the Bathroom