There can be your advertisement
300x150
Residential House Ishtika Aalaya by Studio Built Environment in Panchkula, India
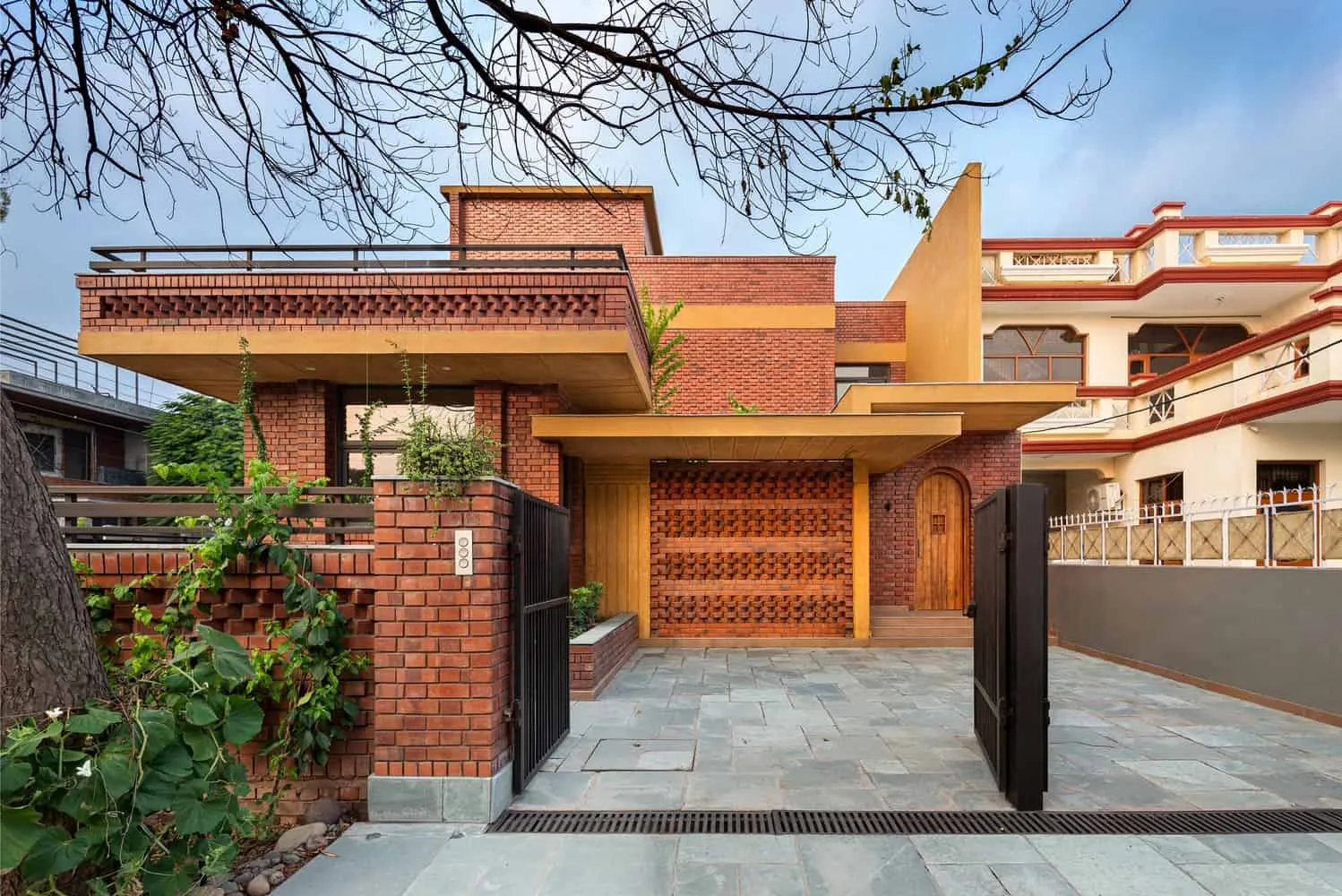
Project: Residential House Ishtika Aalaya
Architects: Studio Built Environment
Location: Panchkula, India
Area: 3982 sq ft
Year: 2020
Photography by: Purnesh Dev Nikhanj
Residential House Ishtika Aalaya by Studio Built Environment
The residential house Ishtika Aalaya is a brick home in Chandigarh, India, designed by Studio Built Environment. The main goal of this design was to create a cool and well-lit space. For this reason, the layout is based on solar path analysis, and the house is divided into three levels connected by an internal courtyard. The courtyard is strategically positioned to allow sunlight penetration into the living and dining areas. The design uses natural lighting and ventilation to provide a comfortable and energy-efficient living environment.

Located in Chandigarh, India, the brick house Ishtika Aalaya was inspired by the clients' desire for a grounded home. The combined climate of the location requires that the building remain cool for most of the year and have sufficient sunlight during harsh winter months. Therefore, the layout was determined through solar path analysis.
This house is organized into three levels. The first floor accommodates one woman and her 10-year-old daughter, the second floor is designated for long-term guests, while the third level serves support functions. The design revolves around an internal courtyard that offers users a private functional space, not just a light shaft, creating a dynamic dialogue between interior and exterior spaces. This courtyard was strategically placed on the front (southwest) part of the building, allowing winter sun to reach the dining area and afternoon light onto the veranda adjacent to the living space.
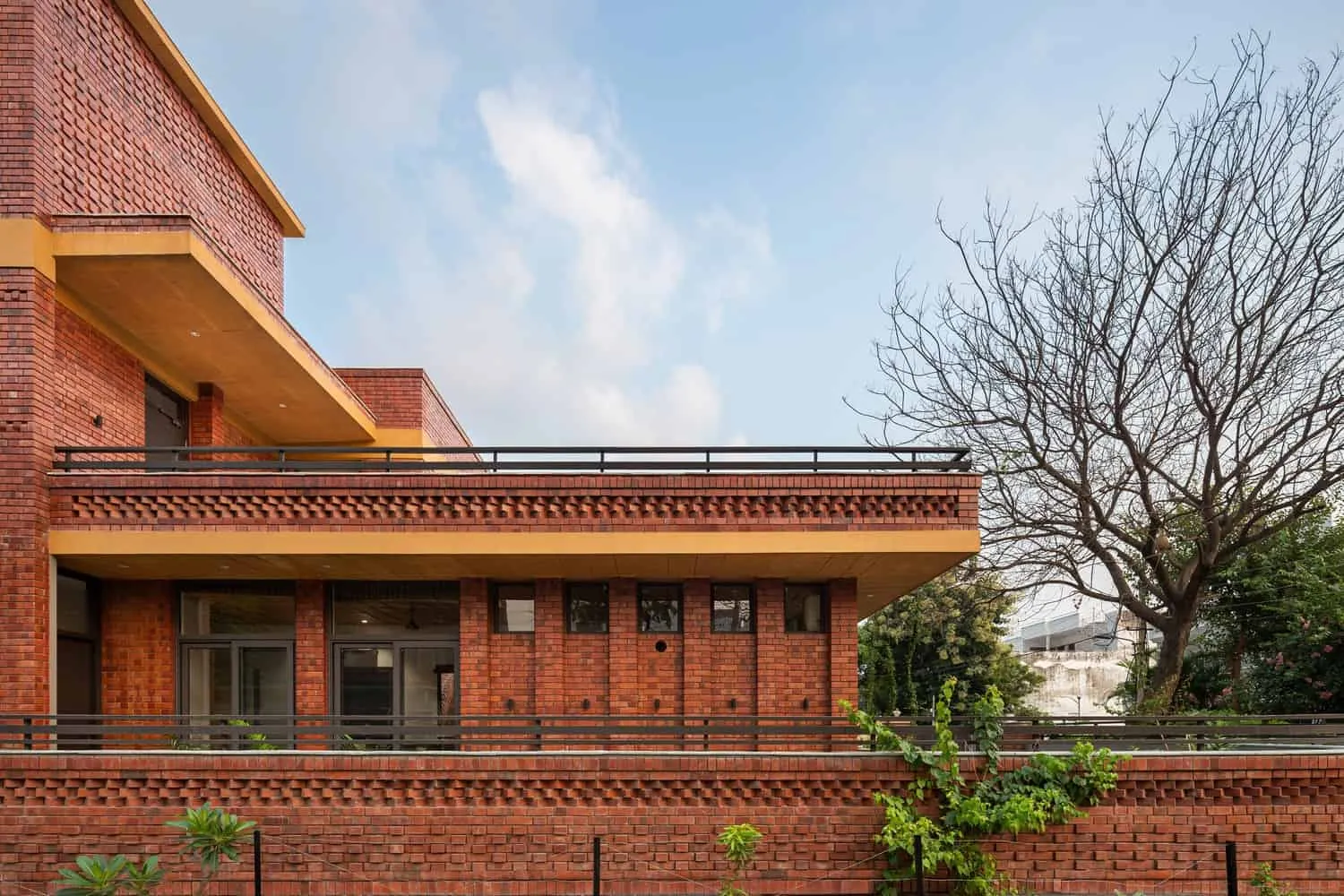
The acoustic brick arch element stands out on the central stage, revealing itself upon entering through the arched opening. Contrasting brick volumes and ochre-exposed concrete surfaces with very selective windows help block most of the southwest facade. A large window on the kitchen wall is accompanied by a significant plant element, allowing filtered light to enter. A modern minimalist kitchen and dining area on the right side of the courtyard are connected with a ramp on the left.
The ramp provides barrier-free access to the first floor, simultaneously separating the entrance to upper floors via a side staircase but connecting them internally. This ramp also leads into the internal courtyard, creating an interesting continuity. Together with the internal courtyard are two bedrooms arranged to ensure privacy. The main bedroom presents a continuous space with an exposed gray concrete ceiling and wide windows for visual connection to the internal courtyard. The interior of private zones is planned in soft tones, while the ochre-exposed concrete ceiling adds brightness to the living area.
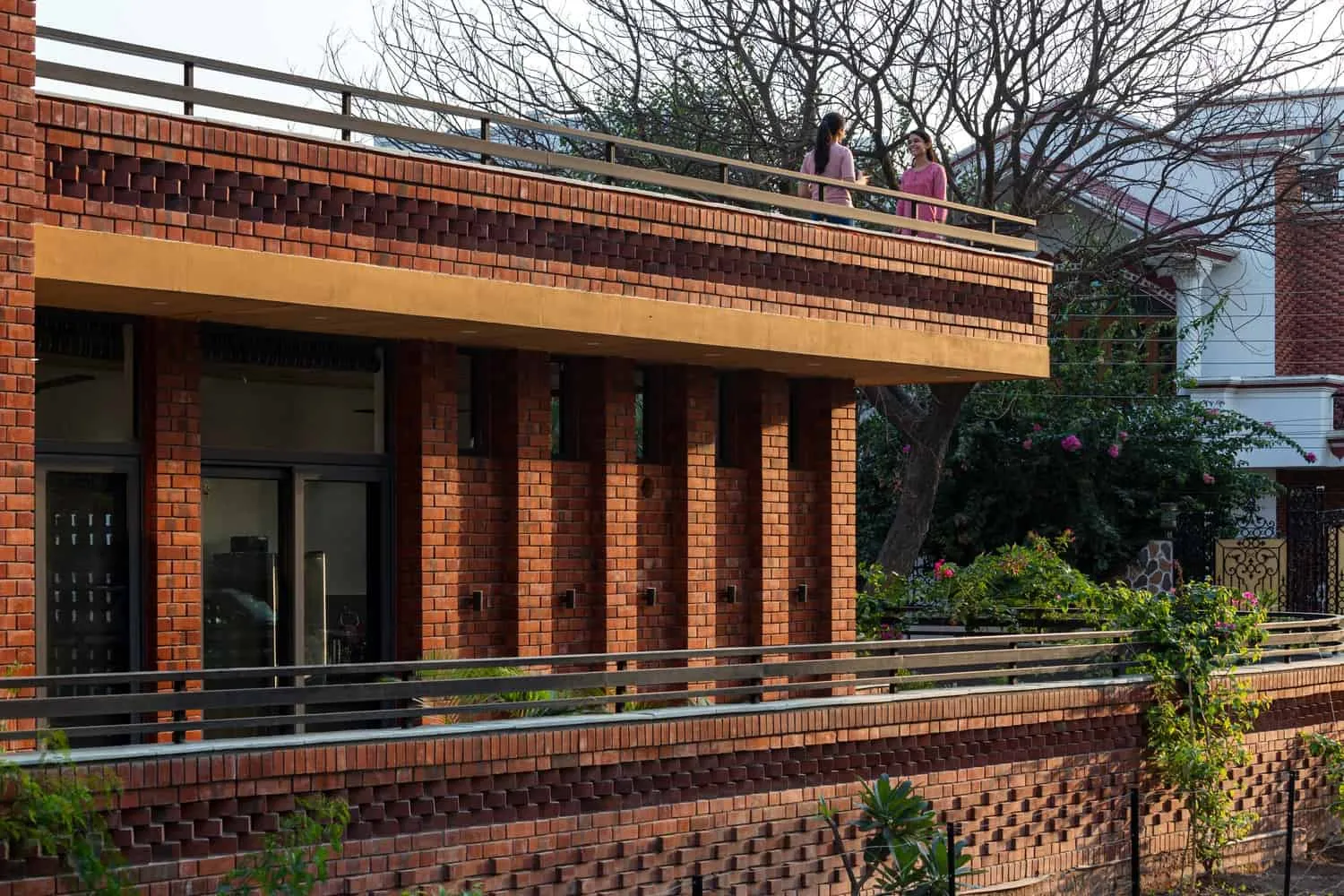
The project explores the possibility of combining a modern identity with a traditional sense of warmth. Multi-functional interior spaces provide the flexibility to transform over time according to user needs, creating a sense of home. The envelope surrounding this house is inherently unique and contextually responsive to environmental demands, using three types of Jali patterns. Ochre concrete surfaces complement the traditional red brick masonry, giving the facade a strong visual identity. The brightness of the brick facade is achieved by using red mortar instead of gray. The composition of these elements and spaces indeed provides users with an interesting and pleasant experience, as they are arranged in a series of harmonized spaces comfortable for home living.
–Studio Built Environment
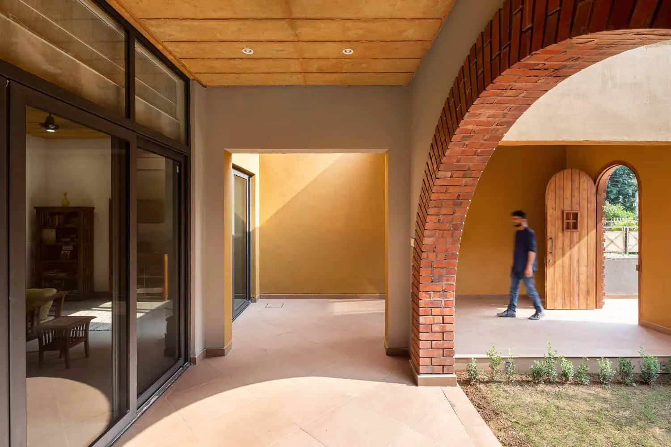
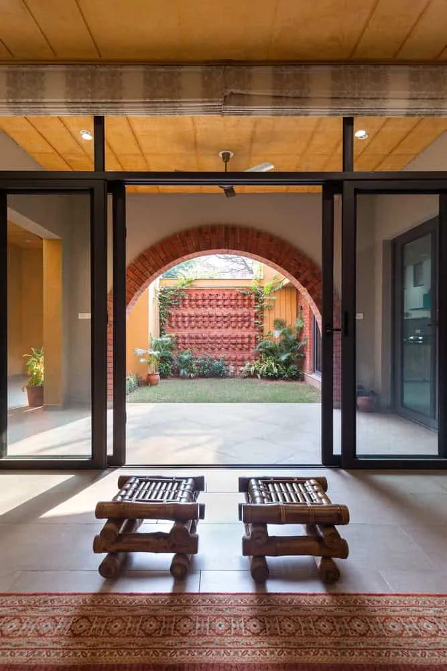
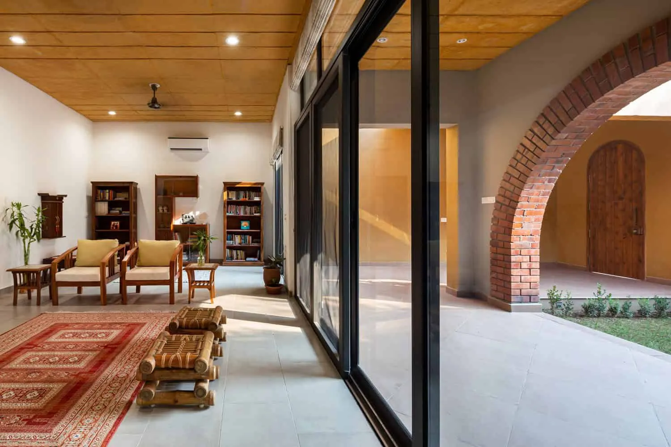
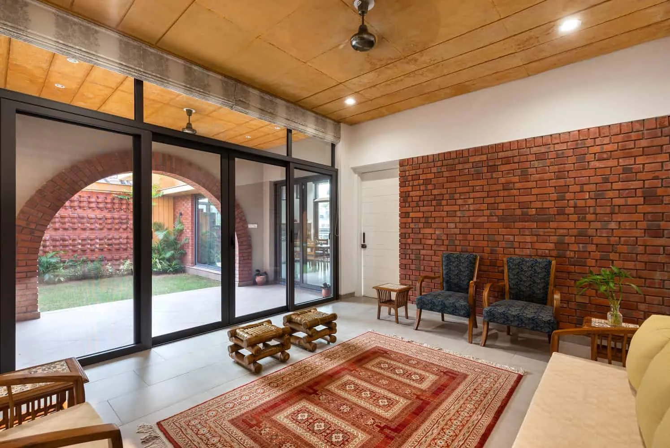
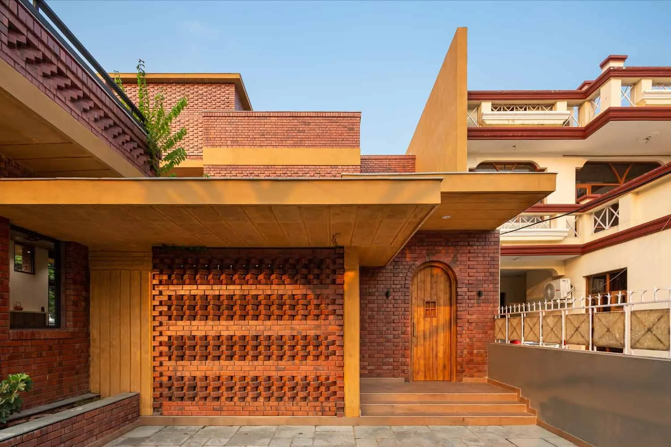
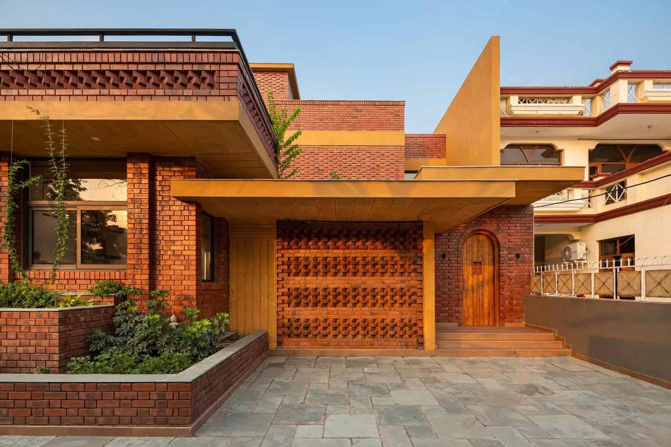
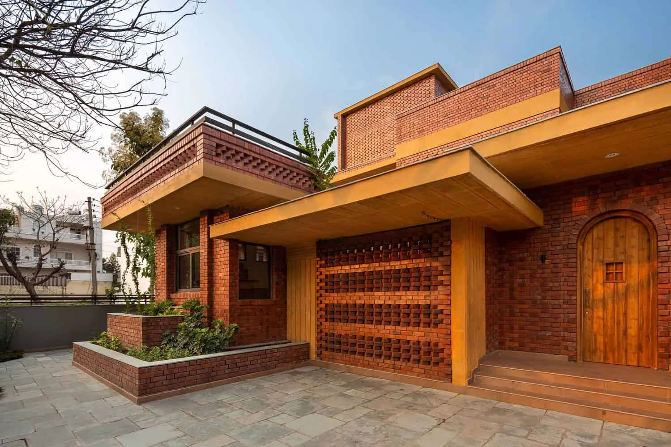
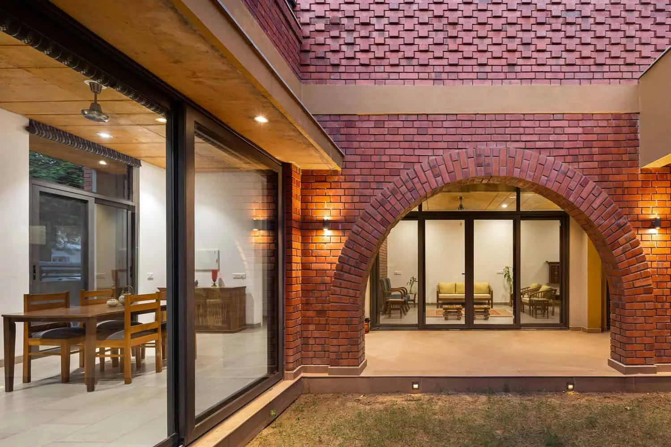
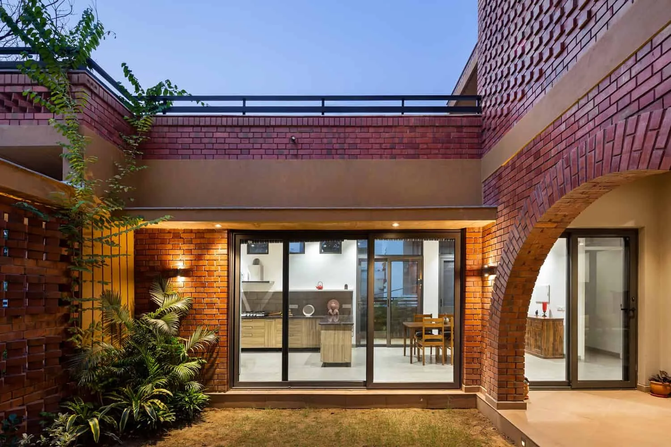
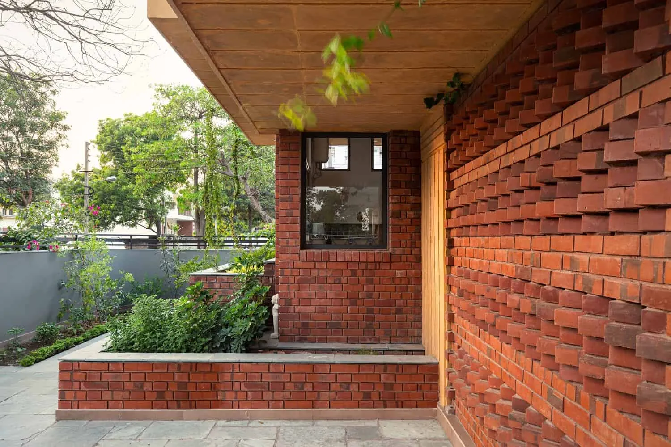
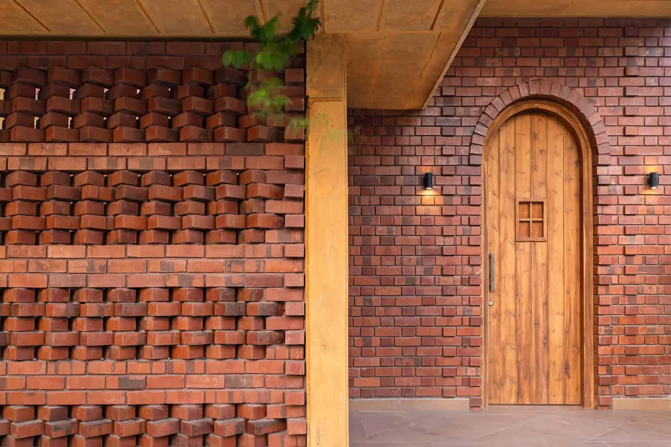
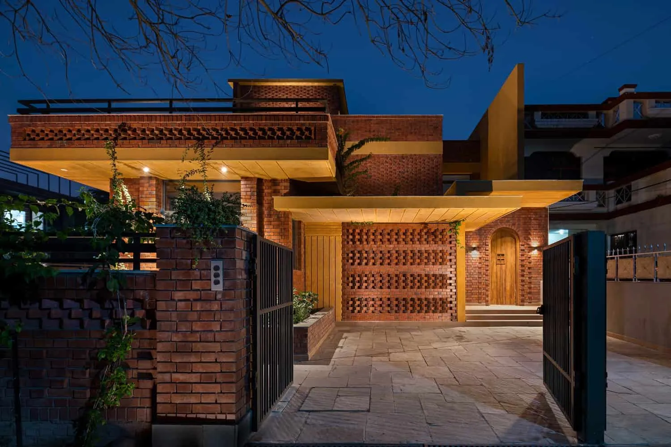
More articles:
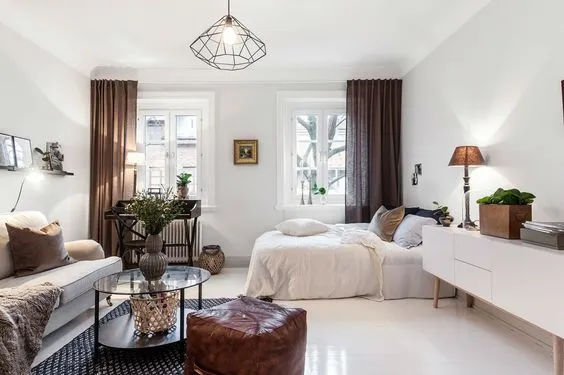 Ideas for Creating a Sleeping Corner in a Studio
Ideas for Creating a Sleeping Corner in a Studio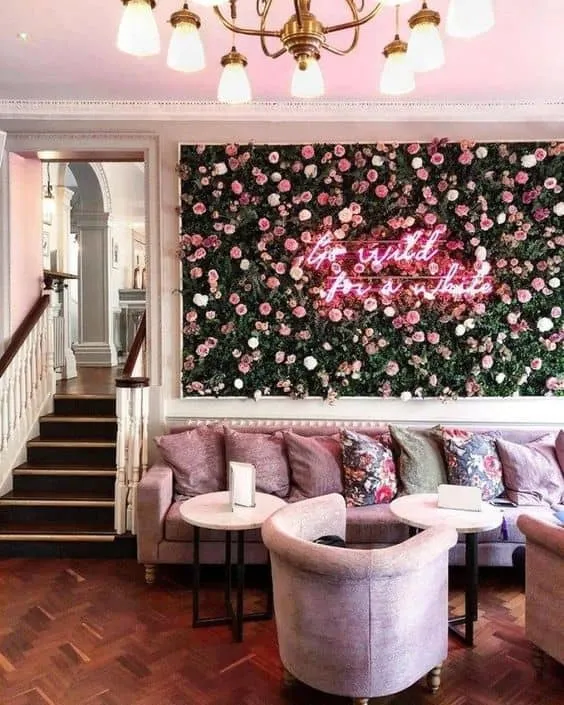 Inspiring Floral Panels That Will Make You Want to Have One at Home
Inspiring Floral Panels That Will Make You Want to Have One at Home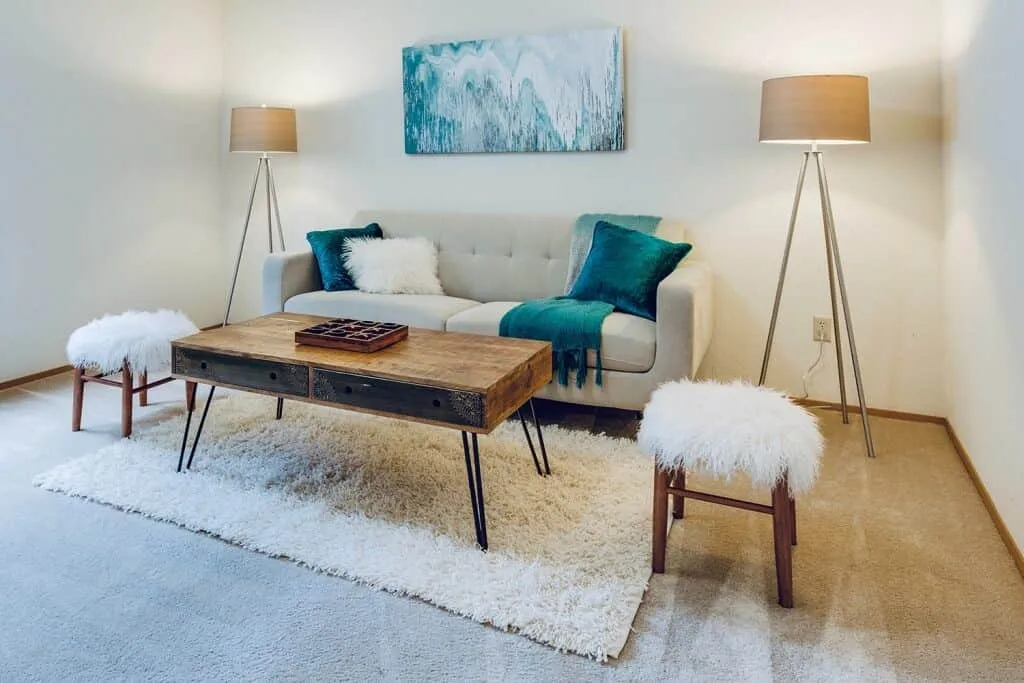 Inspiring Homes, Kitchen Renovations and Summer Atmosphere
Inspiring Homes, Kitchen Renovations and Summer Atmosphere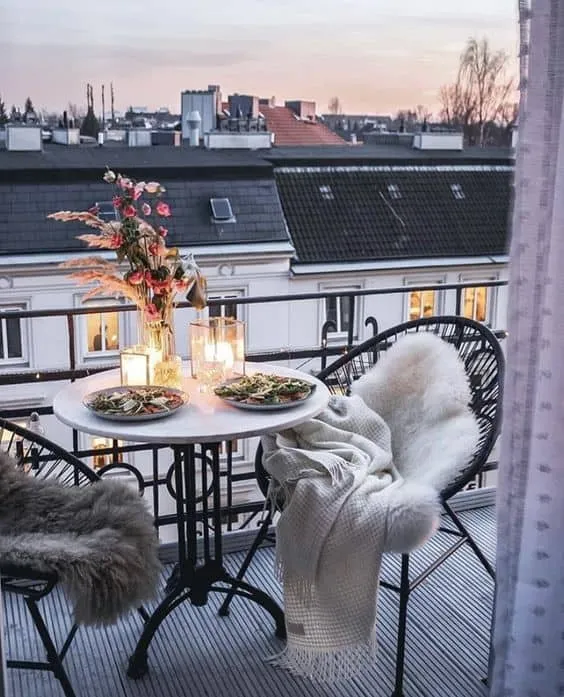 Inspiration for the Balcony - Simple Tips for a Cozy Balcony
Inspiration for the Balcony - Simple Tips for a Cozy Balcony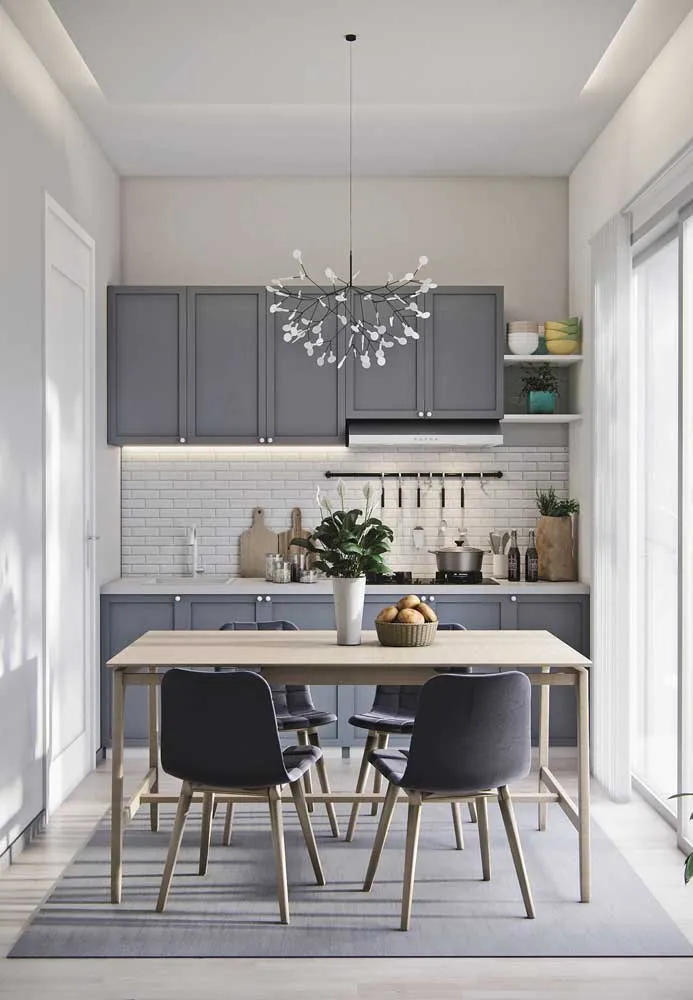 Inspiring Ideas for Small and Modern Planned Kitchens
Inspiring Ideas for Small and Modern Planned Kitchens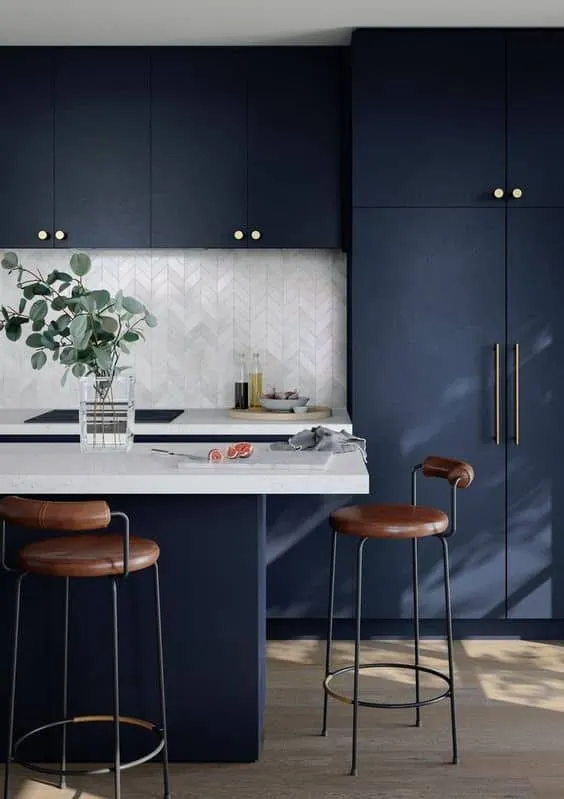 Inspiration for Blue Kitchen Cabinets
Inspiration for Blue Kitchen Cabinets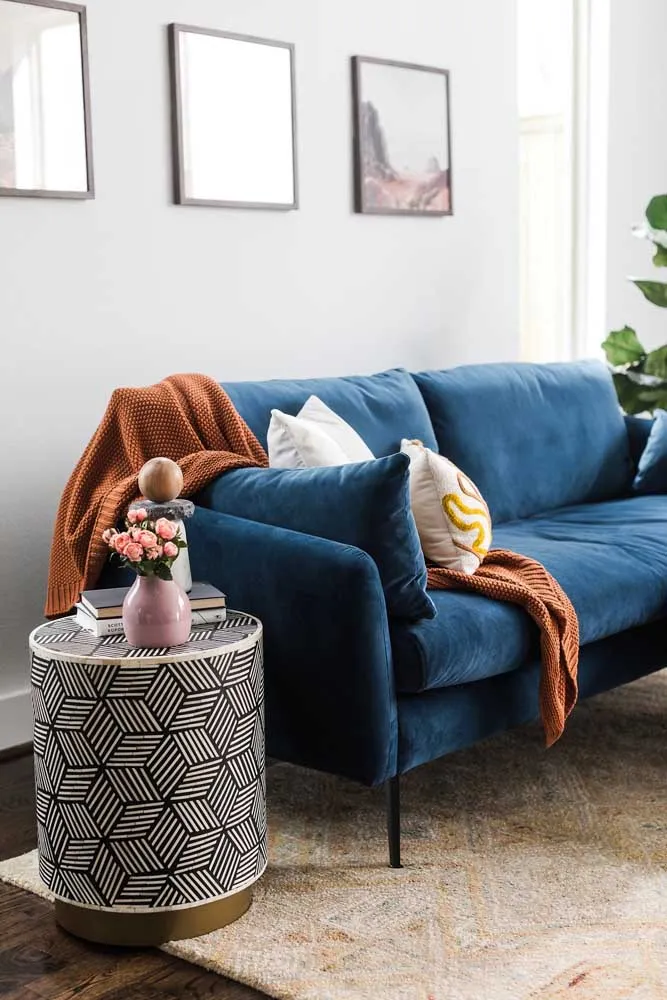 Inspiring and Unique Blue Chairs for the Living Room
Inspiring and Unique Blue Chairs for the Living Room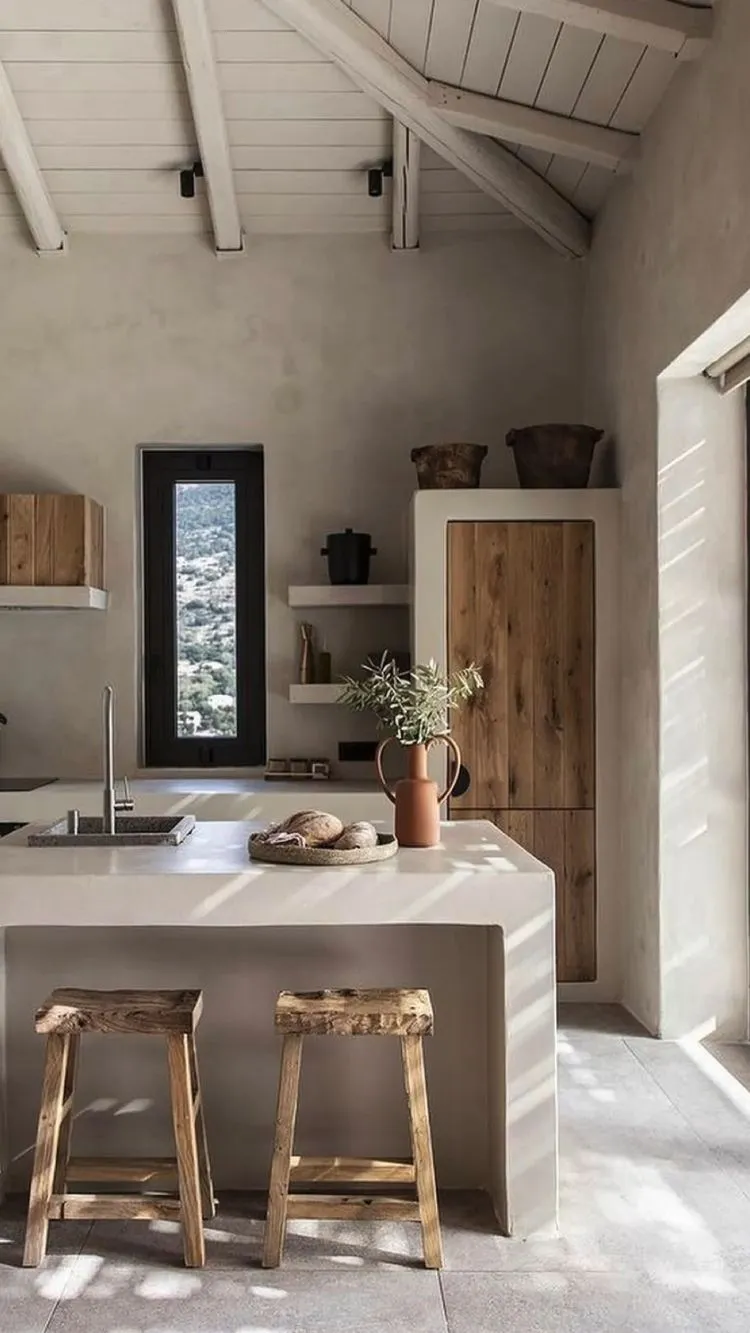 Inspiration for Wooden Stone Kitchen Lighting
Inspiration for Wooden Stone Kitchen Lighting