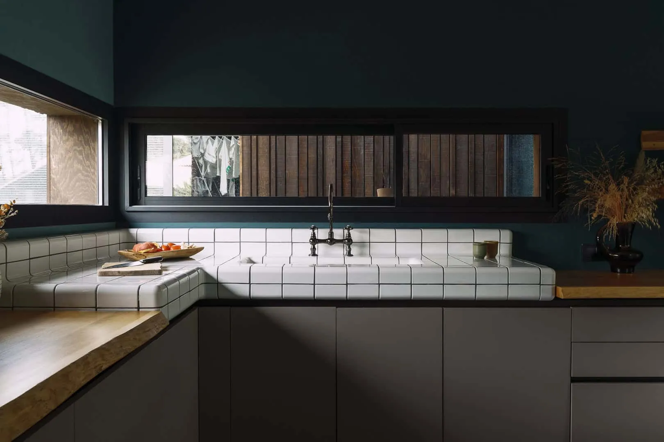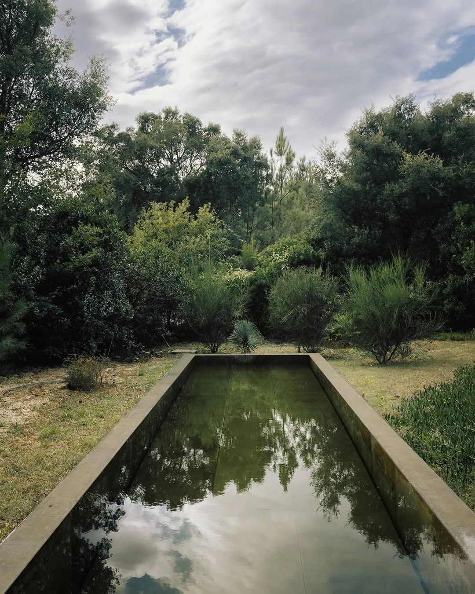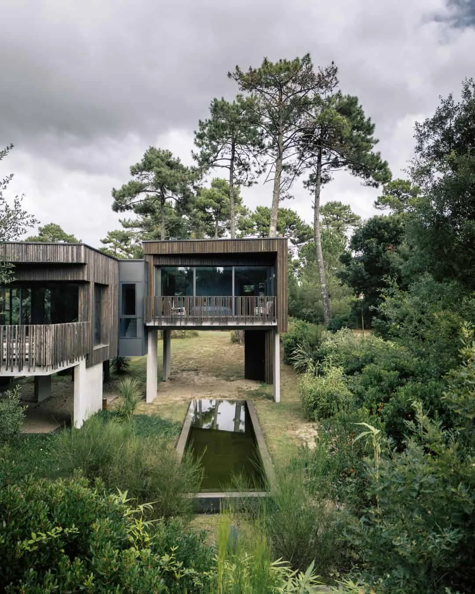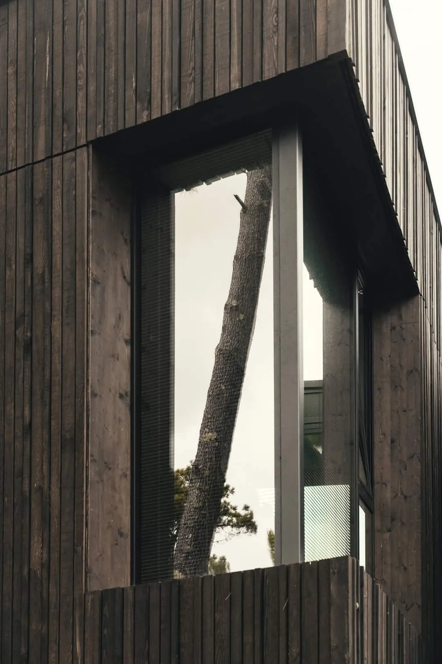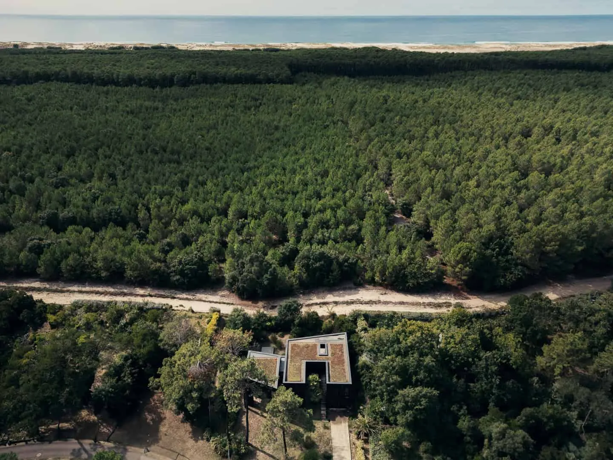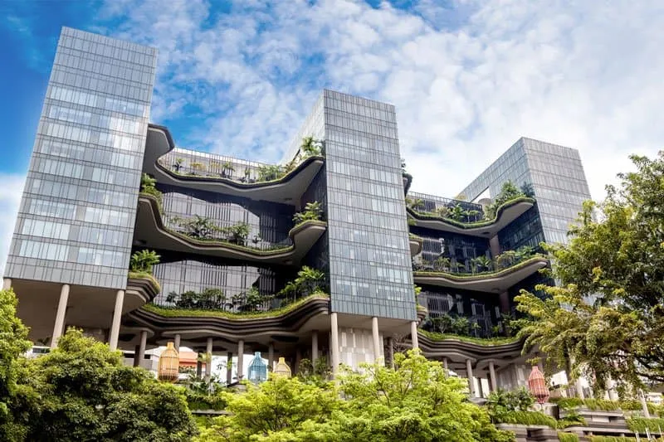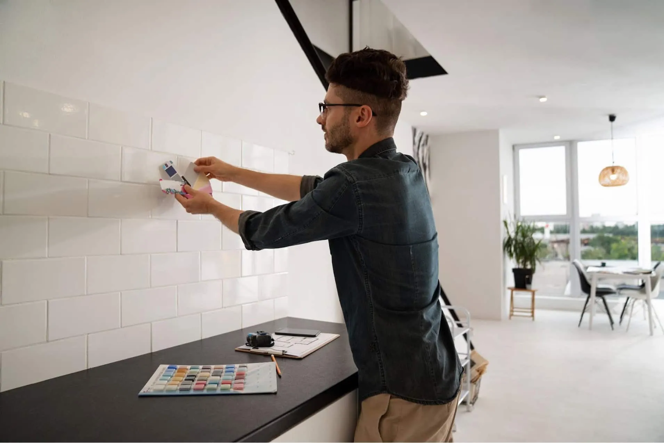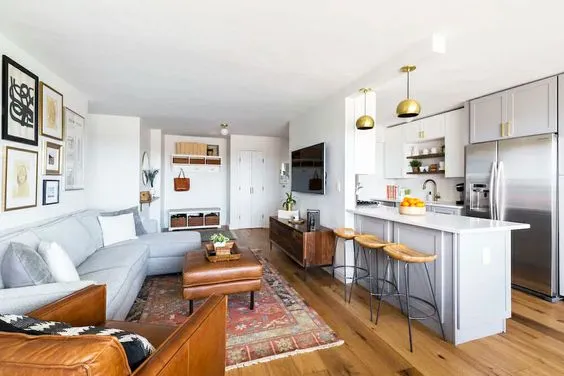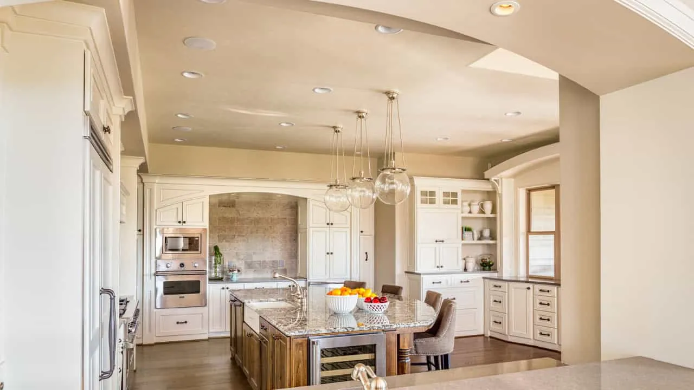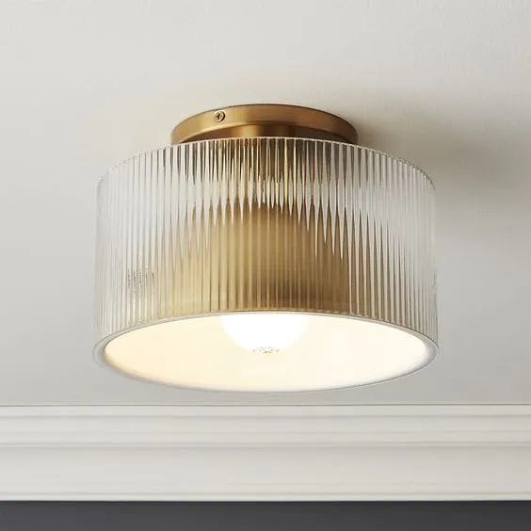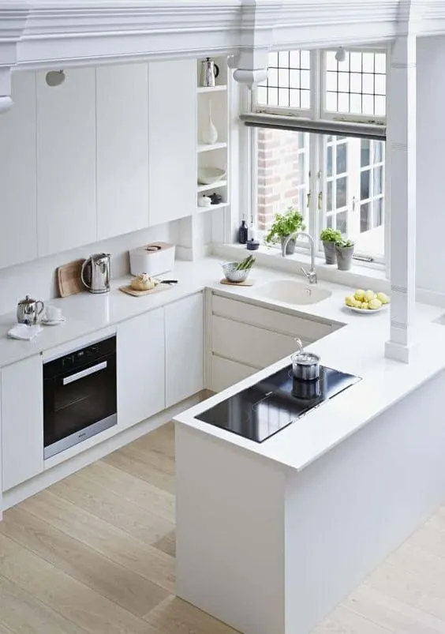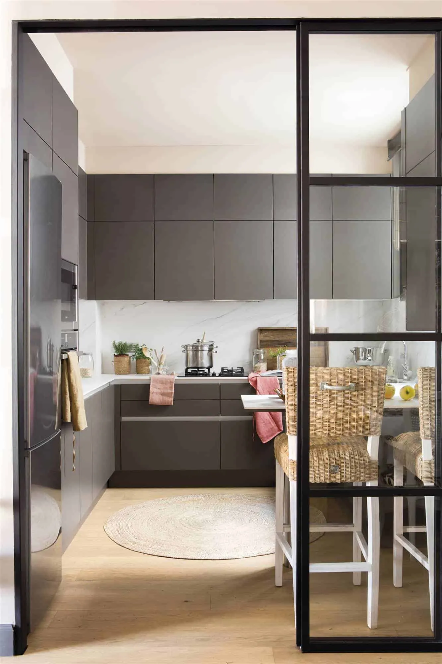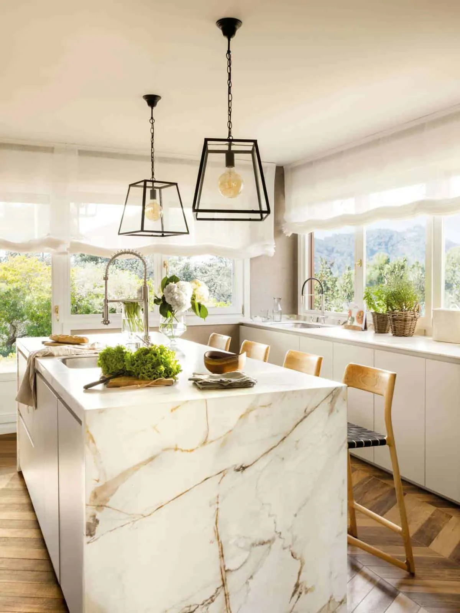There can be your advertisement
300x150
Landscape House Mod Cobet: Modern Haven Among Forest and Ocean
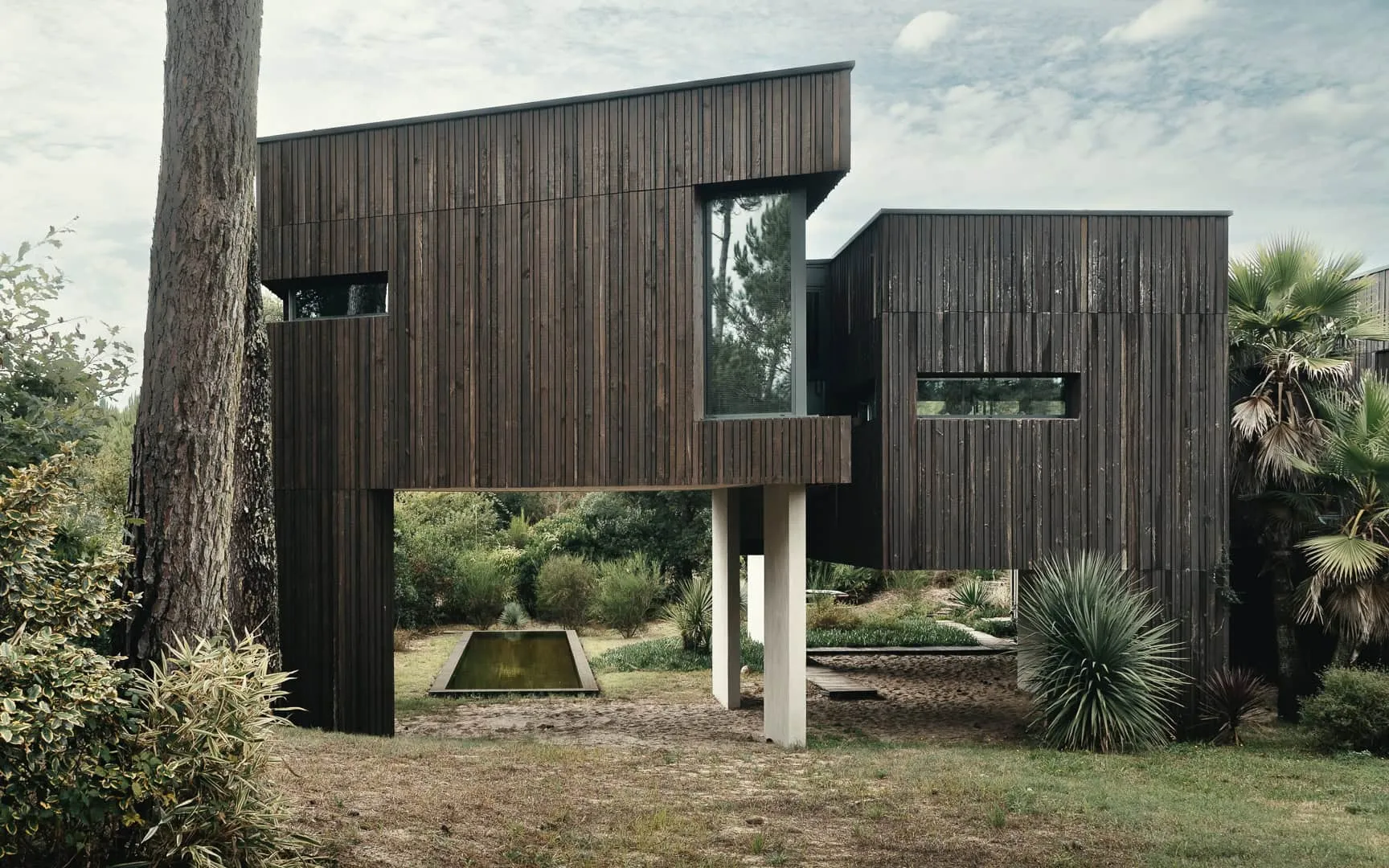
Located in the dense forests of Littorals-Mic, Landes, France, the Landscape House Mod Cobet is a striking example of sustainable architecture that harmoniously blends with its natural environment. Completed in 2024, the house is a continuation of the 2018 project and represents an eco-friendly sanctuary of 178 m² designed for a private client. The main idea behind the project is simple yet profound — to create a modular, evolving home that integrates into the forest and marks proximity to the Atlantic Ocean.
Level Living Among Pines
From the outset, Mod Cobet adhered to a biophilic design strategy. The house is built on concrete stilts, aligning with tall pines and creating a respectful contrast to the landscape. Its H-shaped layout allows for unobstructed views of both forest and ocean, while raw concrete steps lead to spacious terraces that invite nature inside.
The house's exterior is framed by dark brown maritime pine from Landes, creating a bark texture that complements its woodland surroundings. Pre-fabricated wooden frame walls made by a local craftsman ensure minimal impact on the construction site — preserving native soil and reducing ecological footprint. The underfloor space with shade provides coolness in summer, while a hidden pool is integrated beneath the second volume.
Modular Architecture for the Future
The Landscape House is specifically designed to grow. Currently consisting of two connected volumes, it is planned for future expansion with additional modules. The larger western volume includes a living area, open kitchen, garage and two bedrooms all facing south with a covered terrace. The second volume serves as a personal sleeping area with a room, office, bathroom and a western terrace perfect for sunset views.
These two 'cabins' are connected by a covered passage that enhances privacy and maintains spatial coherence. Inside, the atmosphere is shaped by landscape colors — green forest, blue ocean, brown bark — further expanded into a central courtyard where boundaries between interior and exterior spaces blur.
Eco-Systems and Design Features
Sustainability is embedded into every aspect of the design:
Thermal insulation according to RT2012 standards ensures high thermal efficiency.
Green roof regulates temperature and supports biodiversity.
Adjustable wooden louvers provide sun control and privacy.
Underfloor heating system and thermodynamic water heater (270 liters) reduce energy consumption.
Interior Harmony and Material Integrity
The interior is designed with functionality, flow, and connection to nature as its focus. Large aluminum double-glazed frames allow abundant natural light and thermal efficiency. Each room is thoughtfully crafted with views inspired by textures and tones of the forest.
The Landscape House Mod Cobet is more than just a home; it's a living structure that adapts to its environment and the needs of its owners over time. A masterclass in modular, low-impact architecture, this house represents a blueprint for future residential design.
 Elevated modern wooden house surrounded by greenery in Landes, France.
Elevated modern wooden house surrounded by greenery in Landes, France.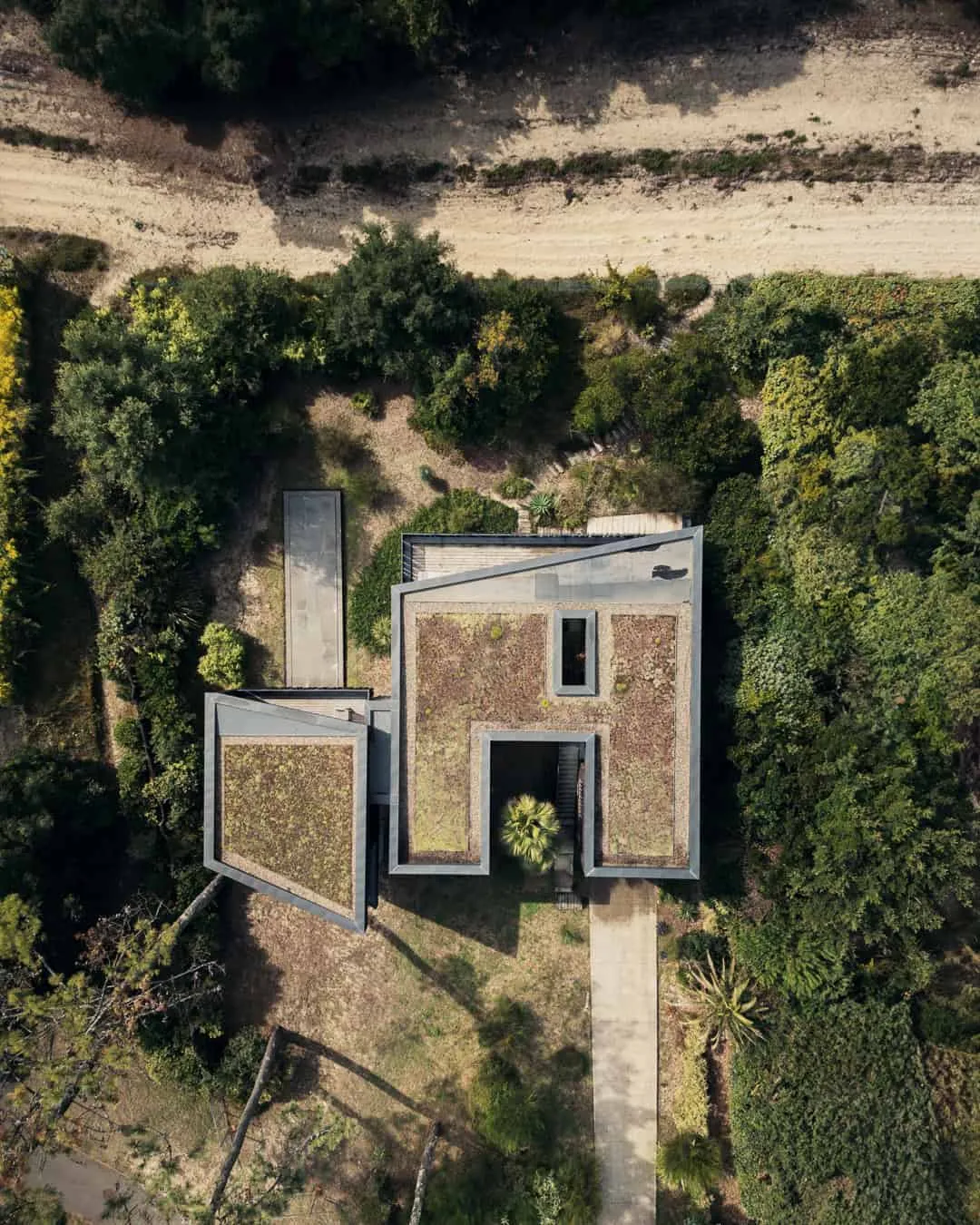 Aerial view showing green roof and landscape integration.
Aerial view showing green roof and landscape integration. 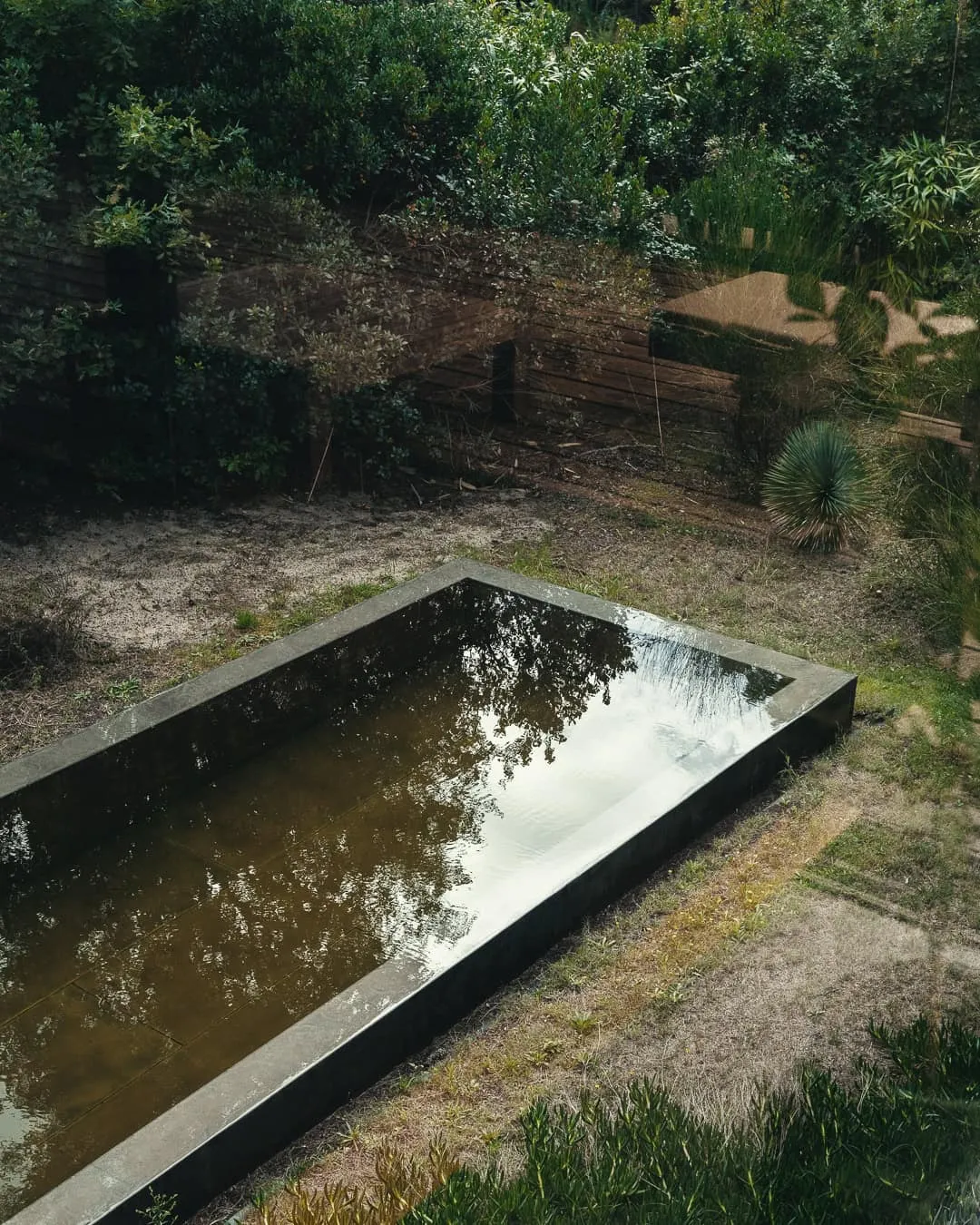
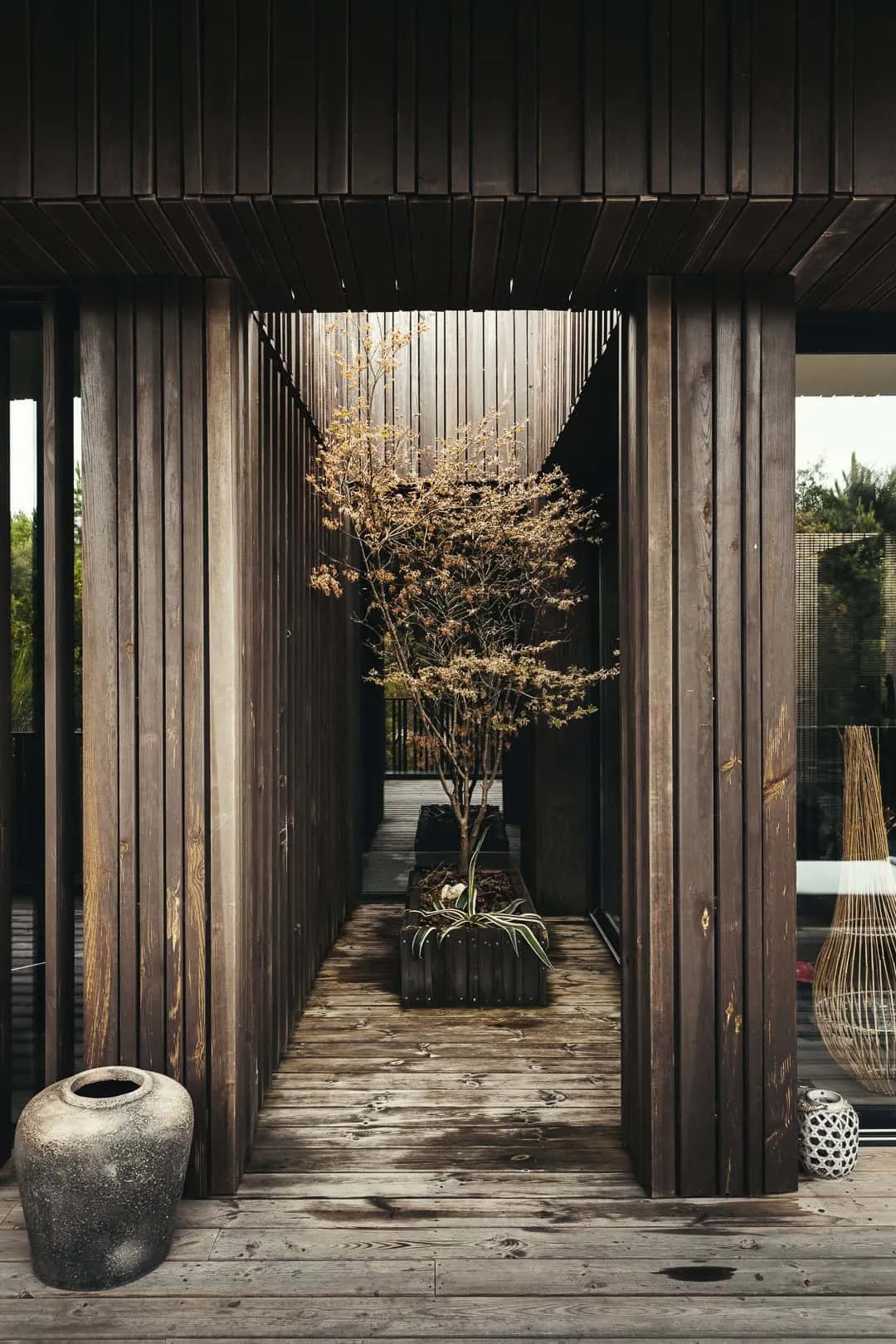 Inner courtyard with wooden corridor and tree planting.
Inner courtyard with wooden corridor and tree planting.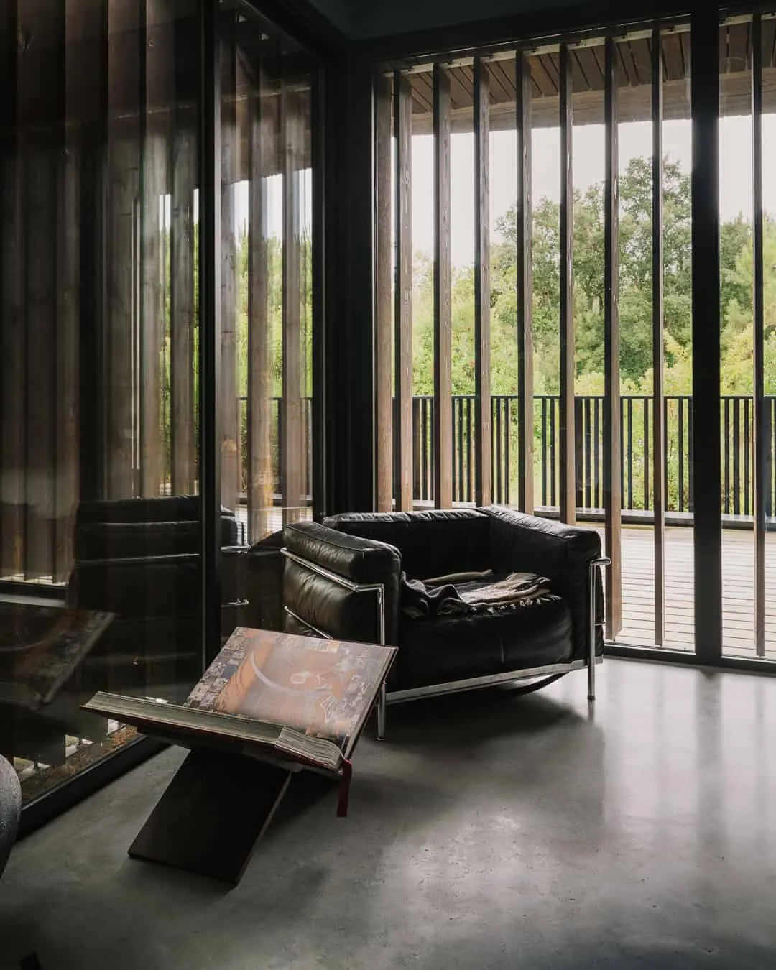
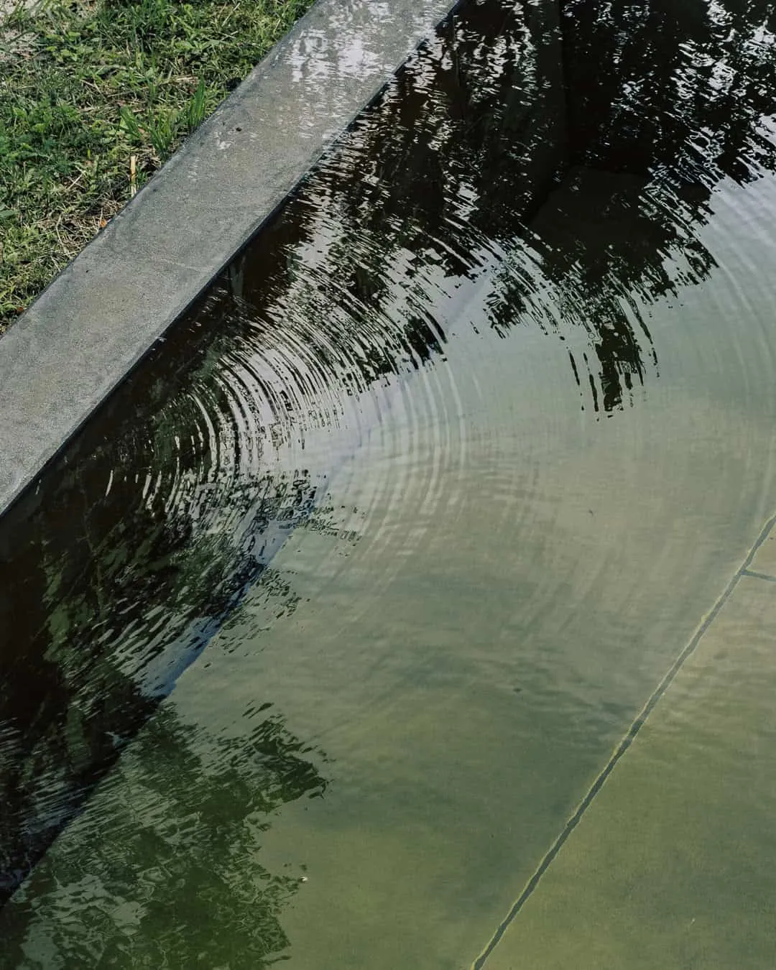
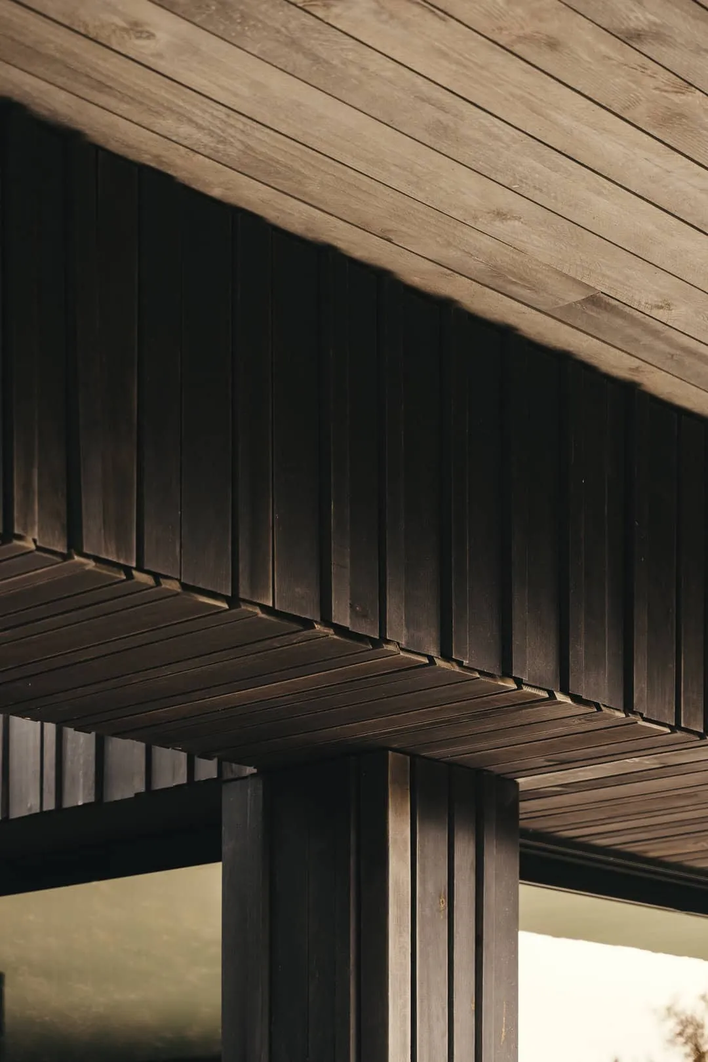
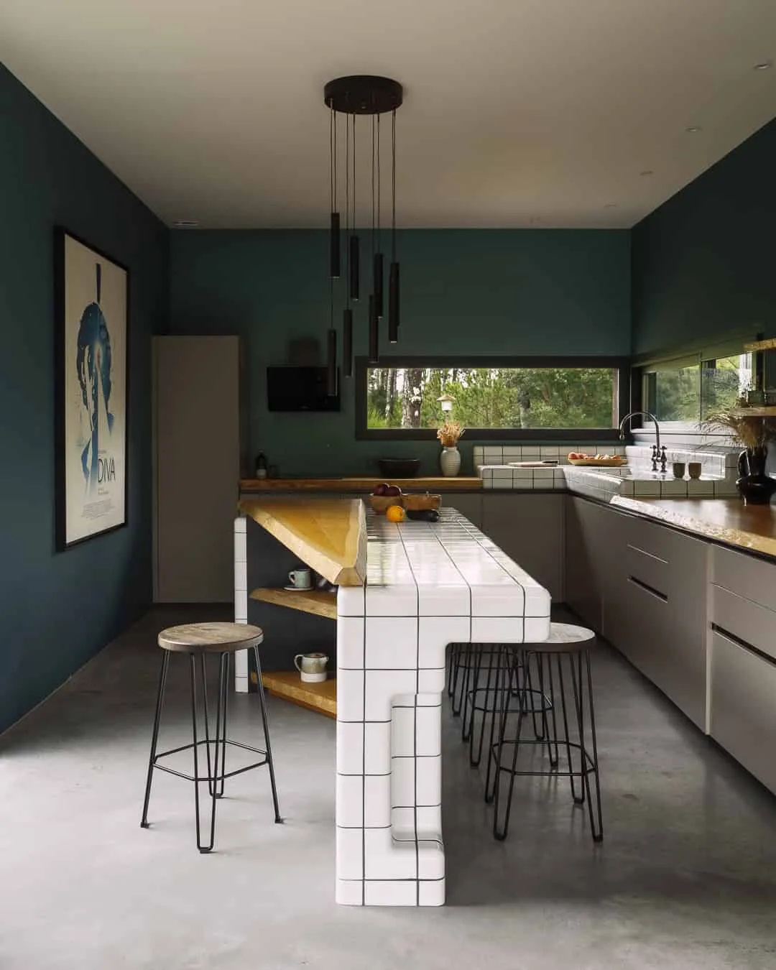
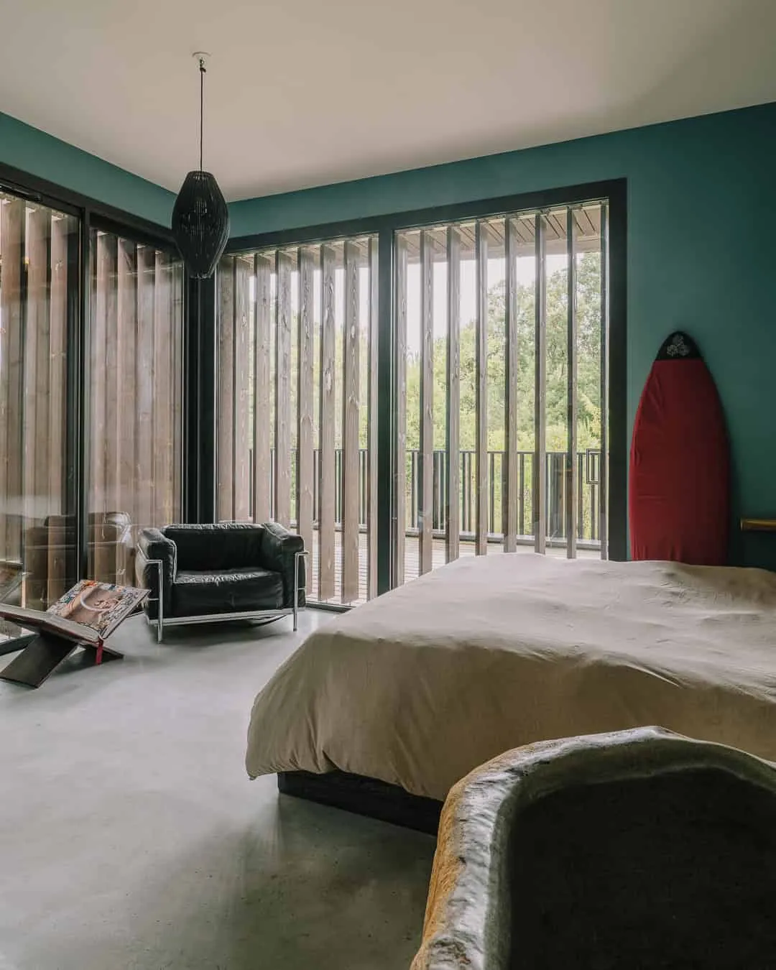 Cozy bedroom with blue walls and direct access to a forest-facing balcony.
Cozy bedroom with blue walls and direct access to a forest-facing balcony.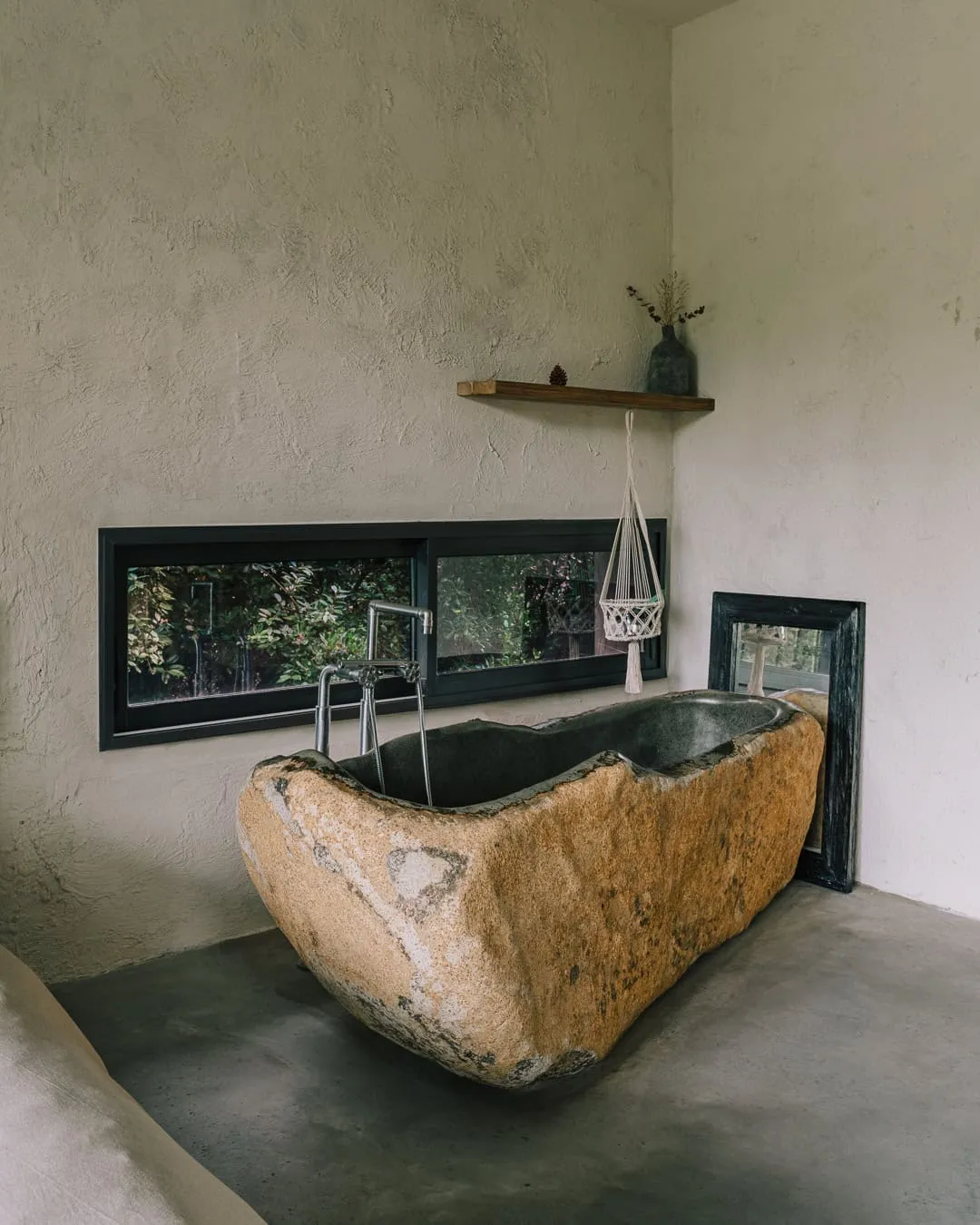 Free-standing natural stone bathtub.
Free-standing natural stone bathtub.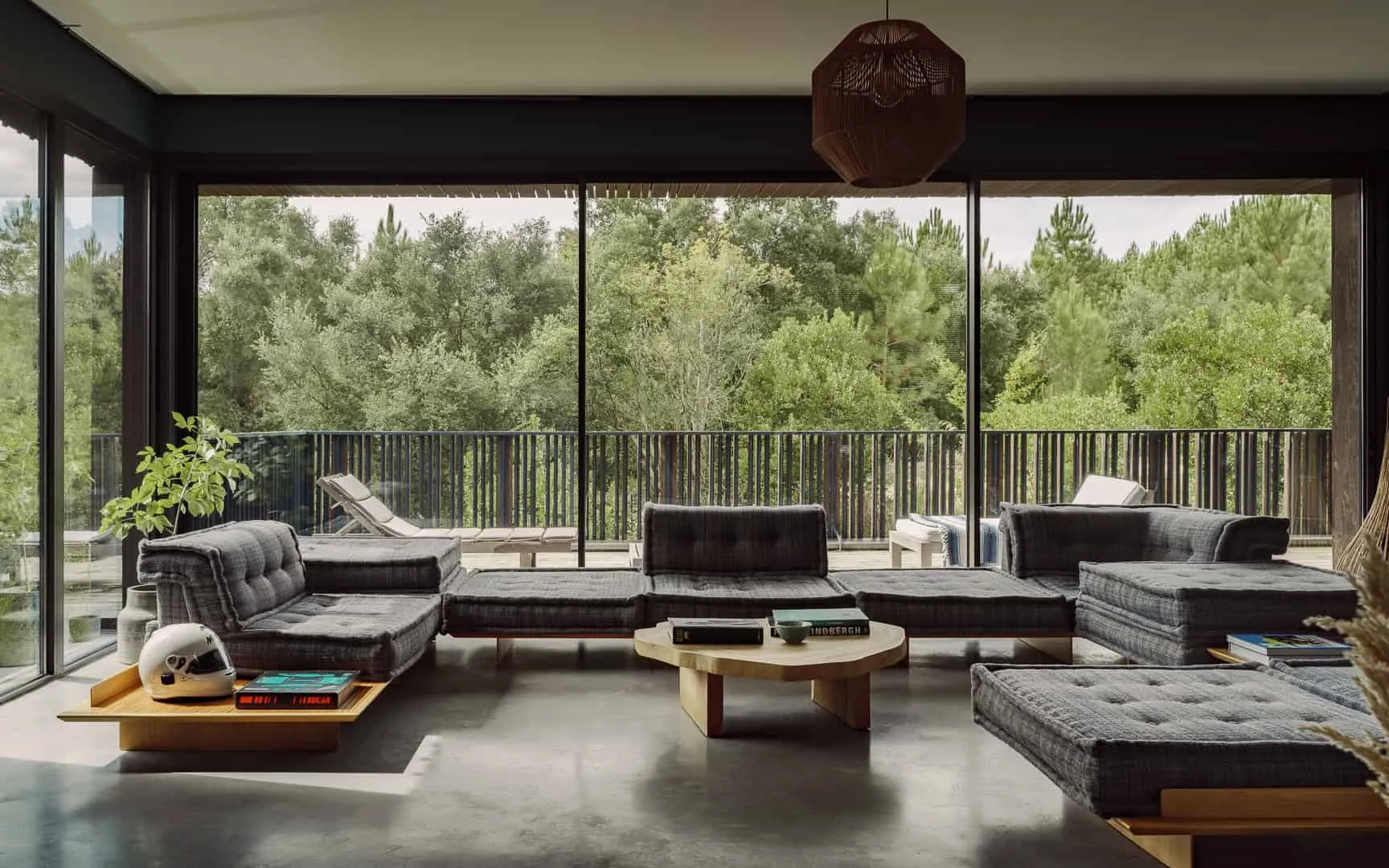 Modern living room with full windows overlooking the forest.
Modern living room with full windows overlooking the forest. 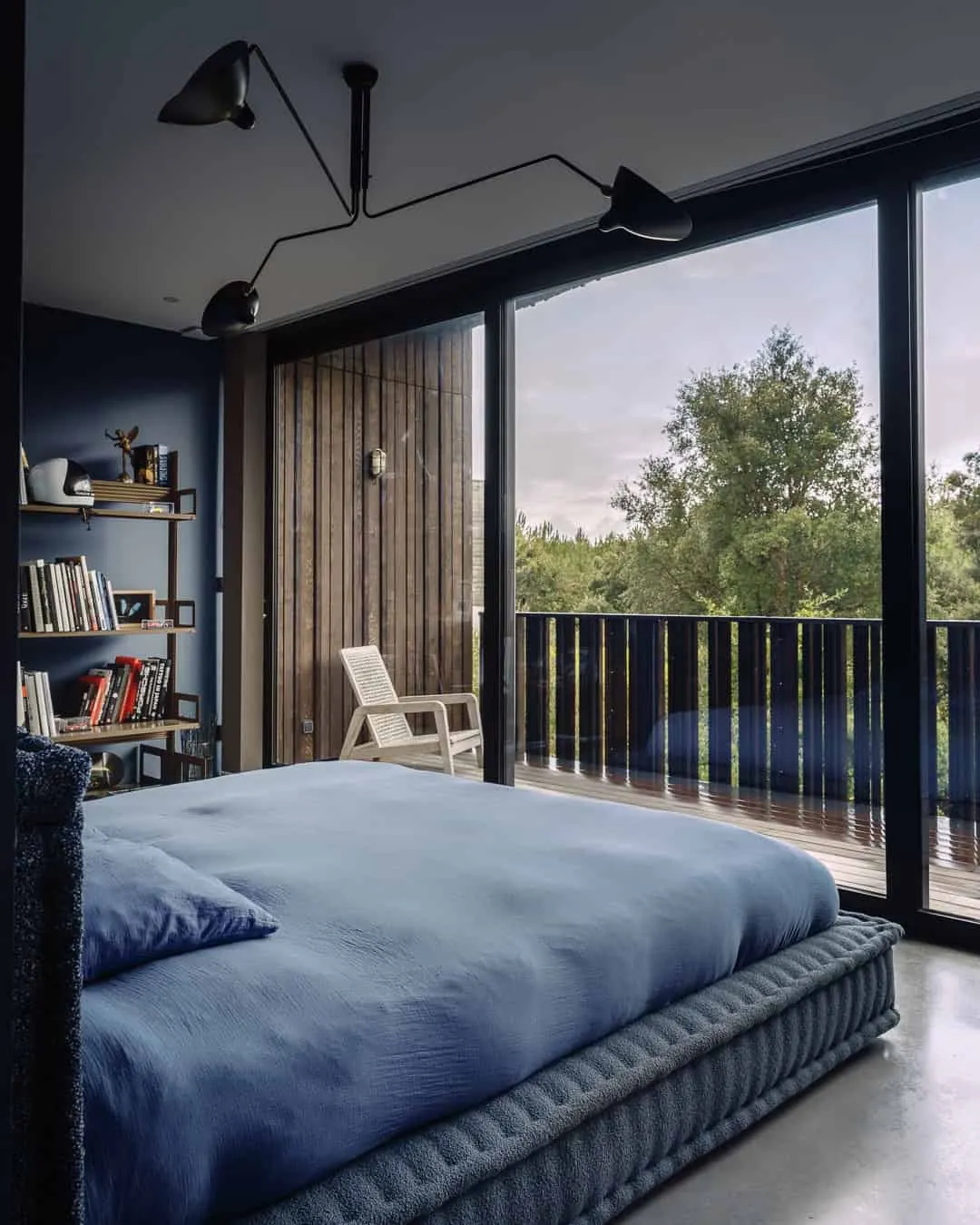 Cozy bedroom with blue walls and direct access to a forest-facing balcony.
Cozy bedroom with blue walls and direct access to a forest-facing balcony.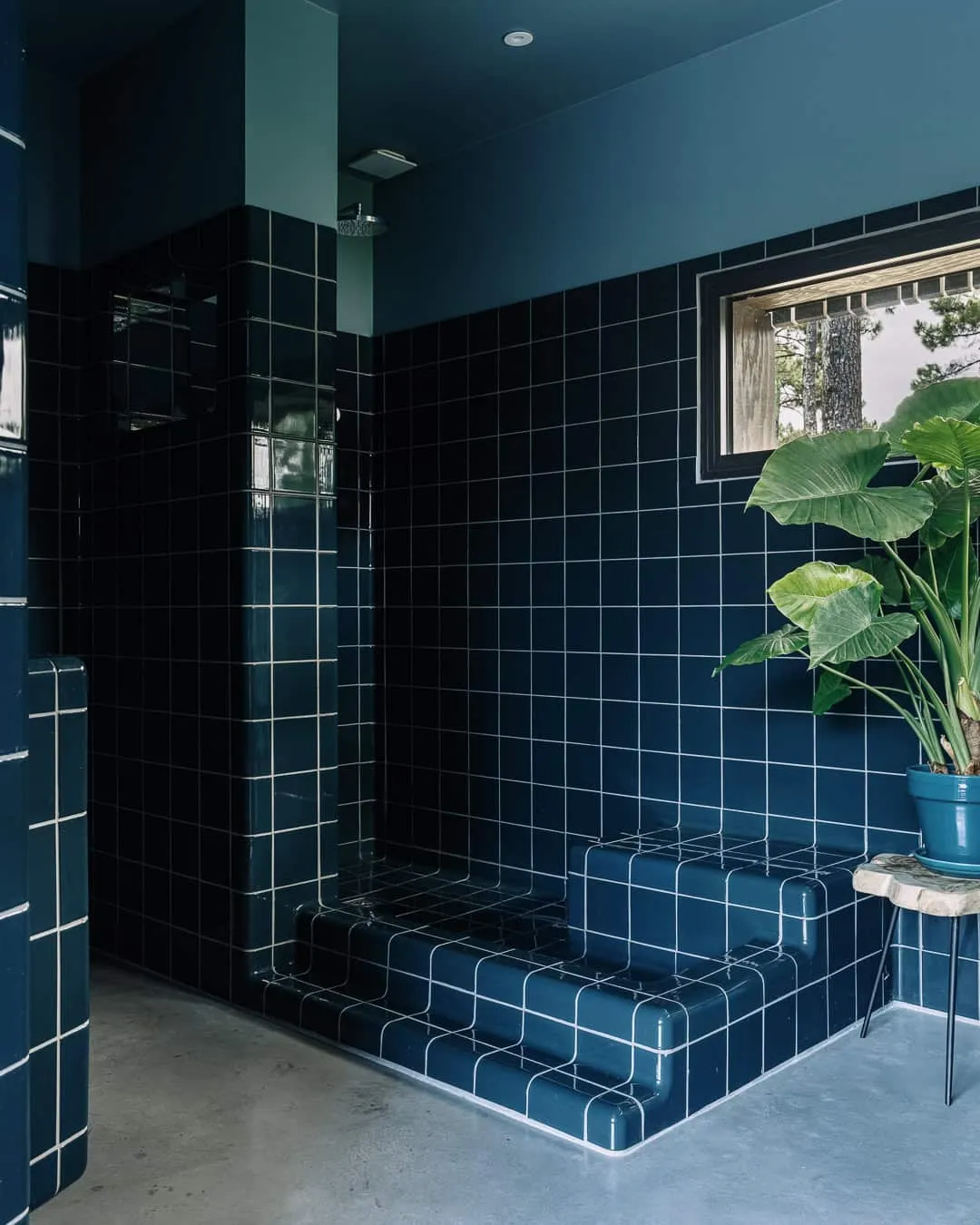 Bathroom with deep blue square tiles and shower.
Bathroom with deep blue square tiles and shower. 