There can be your advertisement
300x150
Lighting House by Pitch Architecture + Developments in Kew, Australia
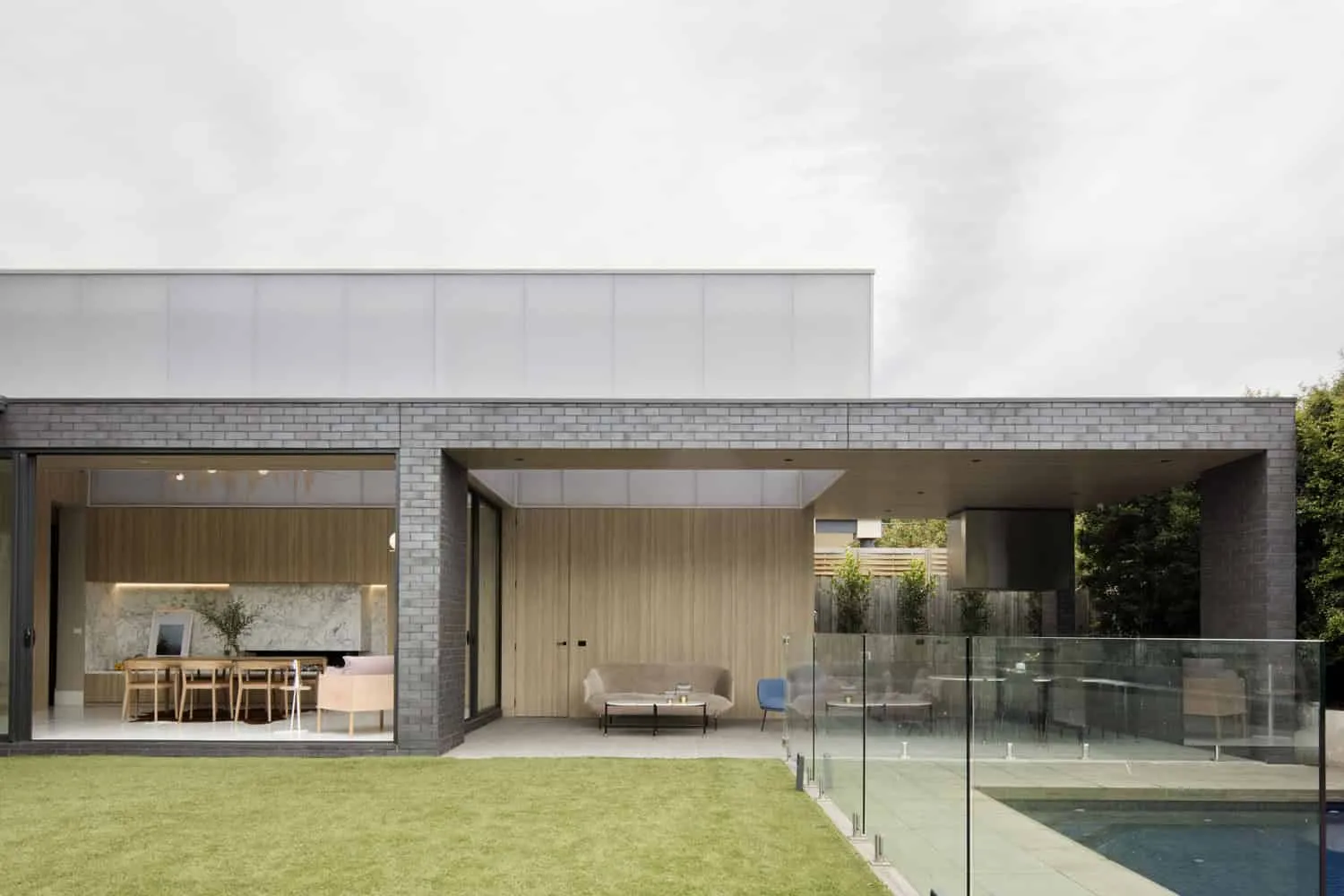
Project: Lighting House
Architects: Pitch Architecture + Developments
Location: Kew, Melbourne, Australia
Area: 979 sq ft
Photography: Ben Hosking
Lighting House by Pitch Architecture + Developments
Pitch Architecture + Developments completed the construction of the Lighting House — an extension to a Victorian house in the quiet suburb of Kew, Melbourne. Although the existing Victorian home has two levels, the extension presents a single-level modern space with direct access to a beautifully landscaped terrace with a pool.

The Lighting House extension is a renovation project for the rear of a two-story Victorian home located in Melbourne's quiet suburbs. The extension replaced an original oversized terrace with a traditional roof with an attractive and functional interior and exterior space that seamlessly integrates into the main house and garden. The kitchen was expanded to create a new internal dining space with a gas fireplace, which in turn connects to a reimagined outdoor lounge and kitchen with built-in barbecue, perfect for entertaining.
The extension was built along the northern boundary of the plot where there is little direct sunlight. To bring more natural light into the extension, part of the ceiling was raised to create a lofty structure with translucent walls resembling a large hatch. Made from translucent polycarbonate material, the upper section softly filters and disperses light entering the space. Externally, the top portion of the extension takes on a lantern-like appearance.
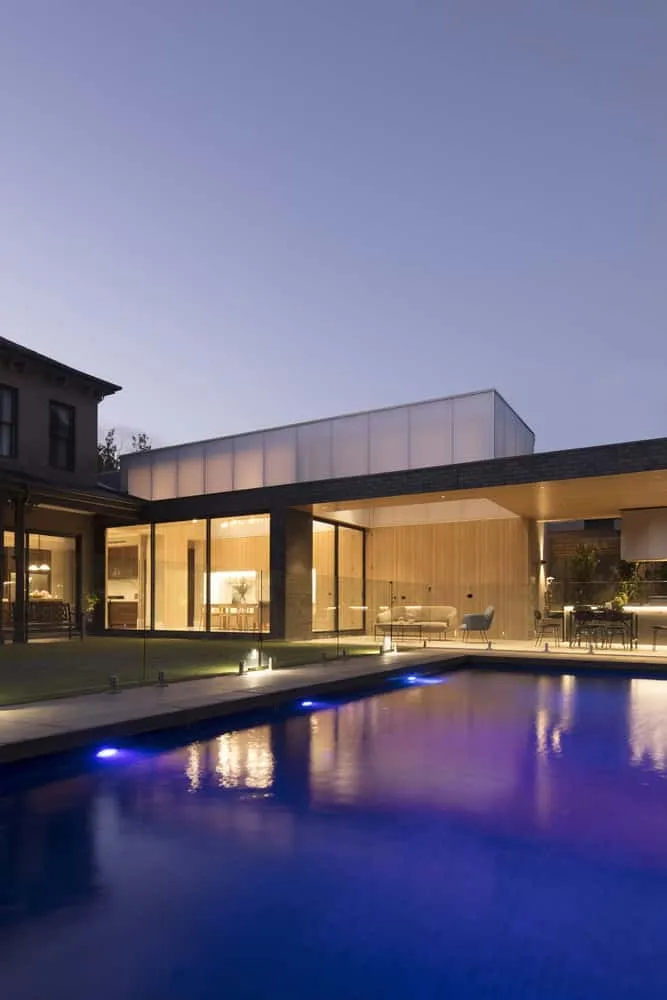
The project places special emphasis on the connection between interior and exterior spaces. The goal is to create a sense of blurred boundaries between internal and external zones. Large glazed openings and continuity of materials throughout the extension contribute to achieving this design solution. The raised 'lantern' spans from the dining area to the outdoor lounge, creating a unified sense of spatial quality.
Some contrasts can be noticed between the interior and exterior zones — while the interior uses luxurious refined natural marble finishes, the external part employs rough and durable textures such as brick facade cladding and concrete flooring. Special attention is also paid to framing the view visible from inside the extension, especially directing the observer's gaze toward a wall of mature ficus plants planted along the back fence line.
–Pitch Architecture + Developments
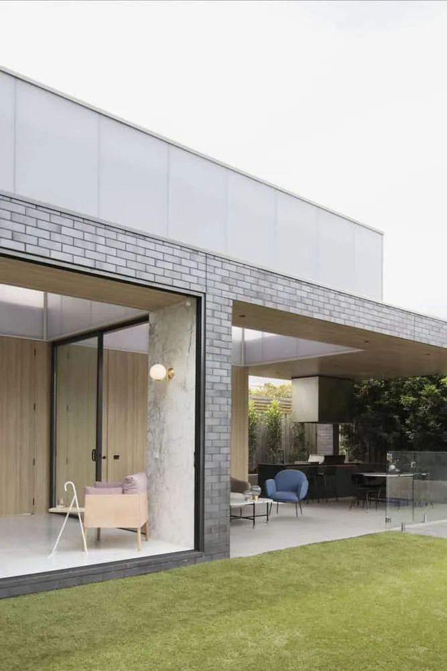
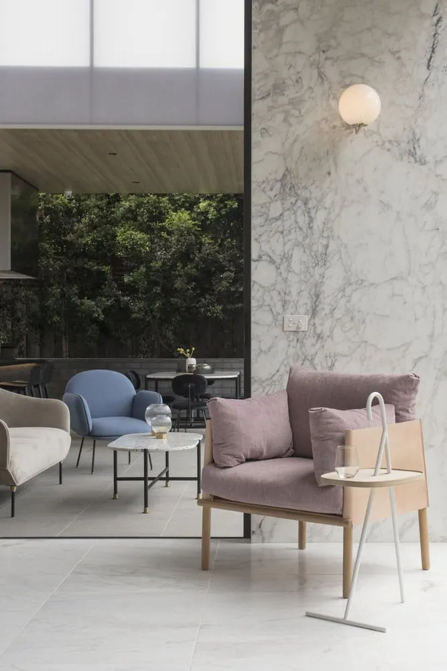
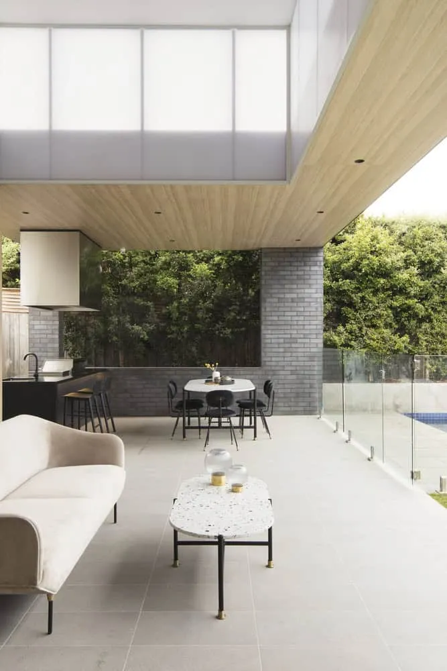
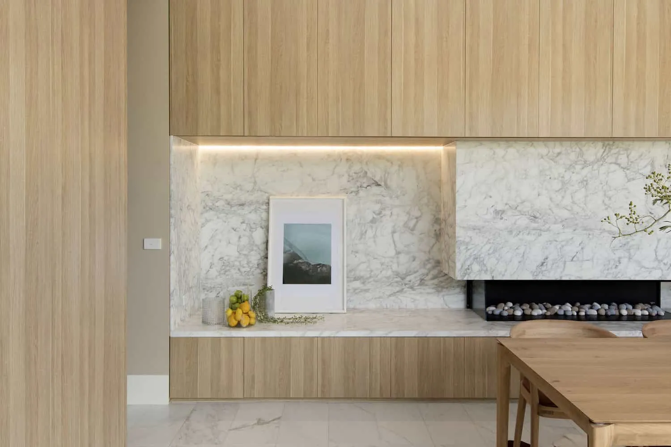
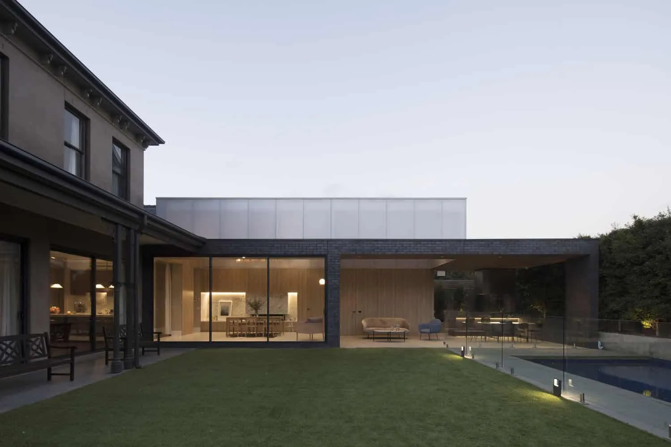
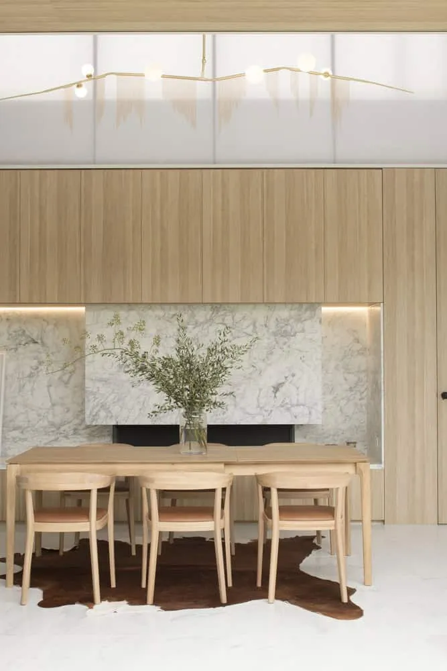
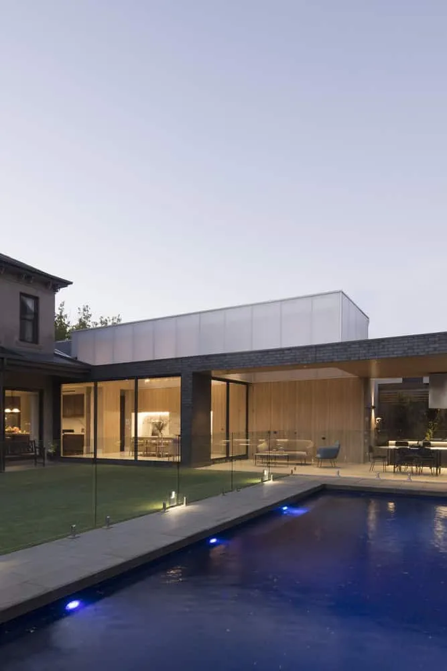
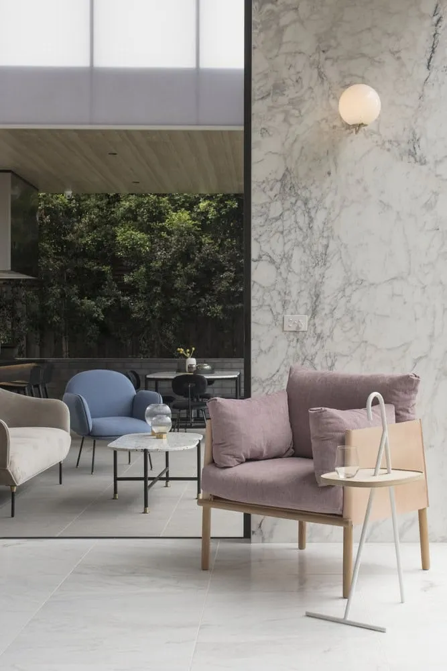
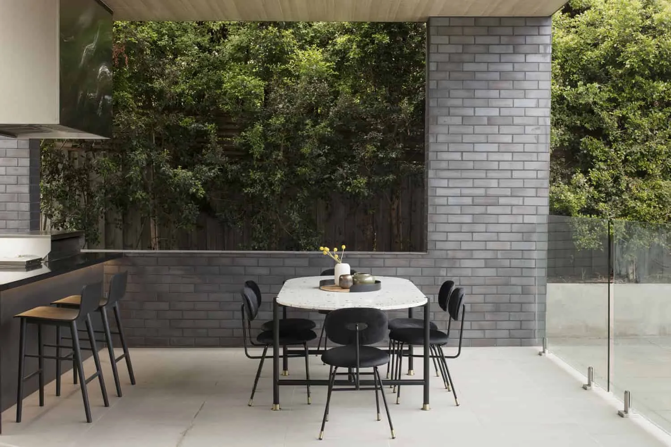
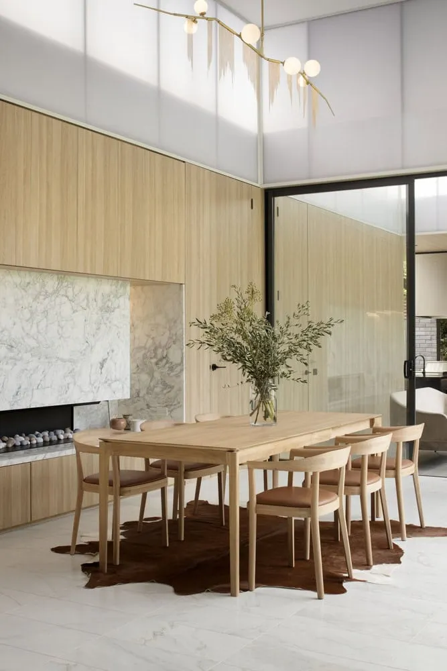
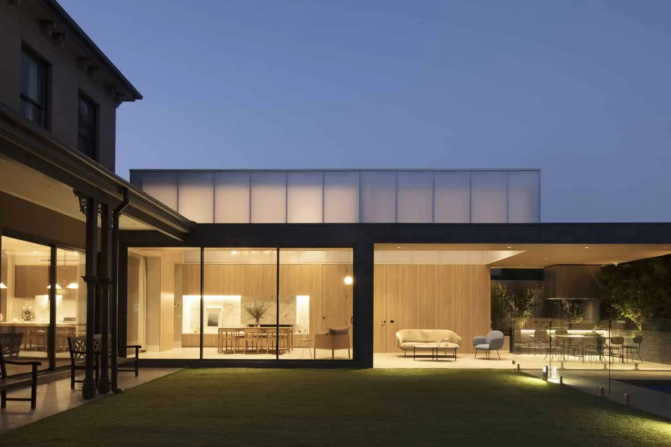
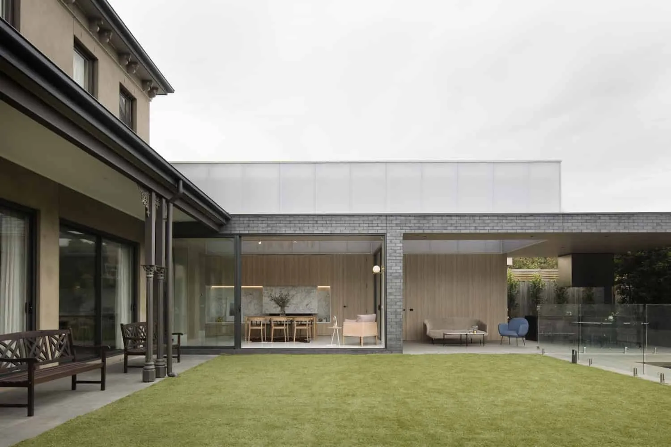
More articles:
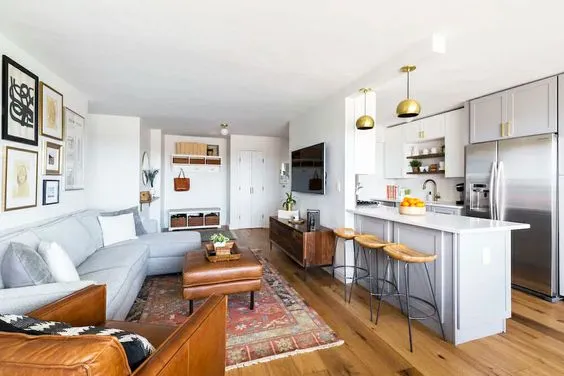 Kitchen with Living Room: Design Ideas
Kitchen with Living Room: Design Ideas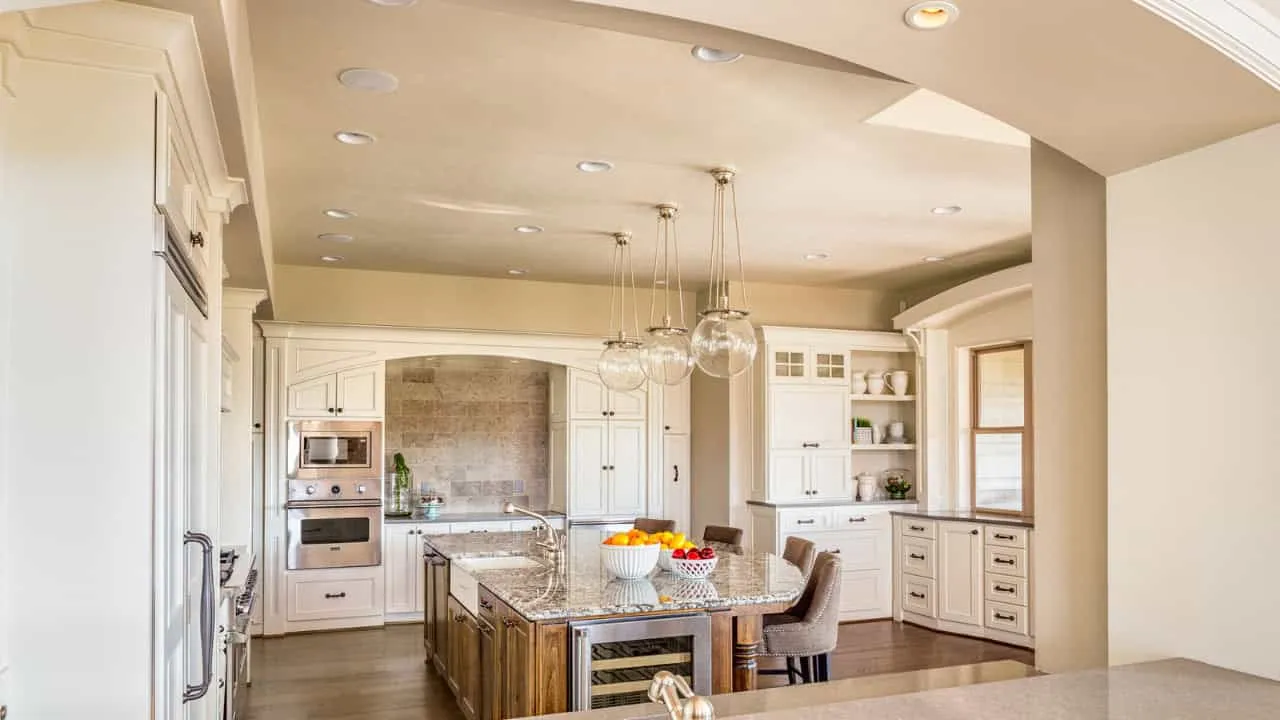 Kitchen Island with Wine Cooler: The Perfect Addition for Your Home
Kitchen Island with Wine Cooler: The Perfect Addition for Your Home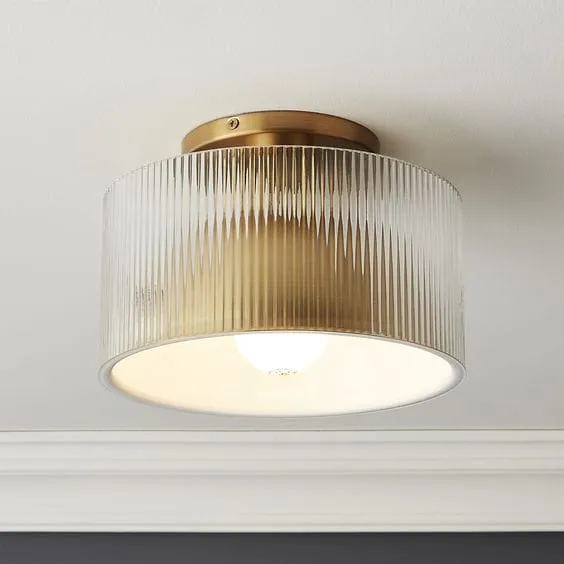 Kitchen Lights - How to Choose the Best Model
Kitchen Lights - How to Choose the Best Model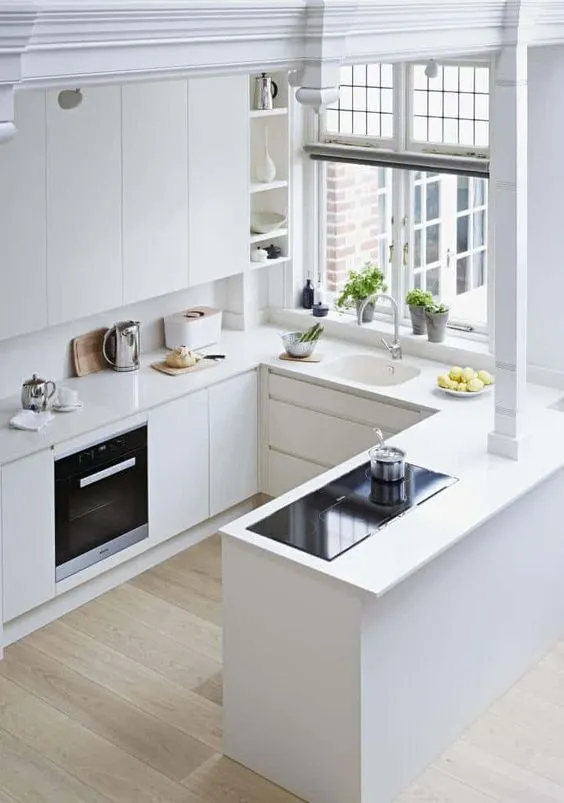 Kitchen Plan: Everything You Need to Know About Different Interior Types
Kitchen Plan: Everything You Need to Know About Different Interior Types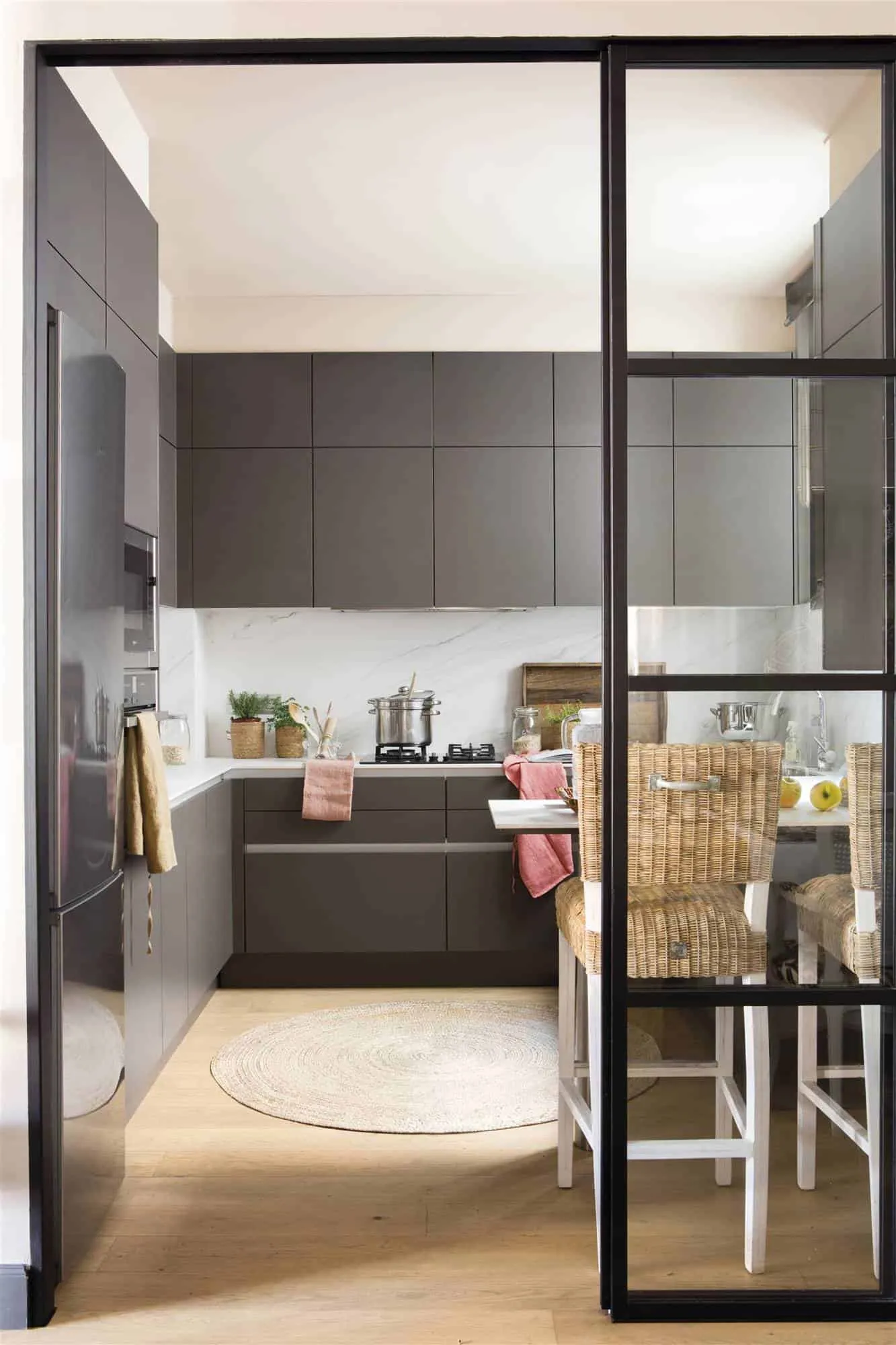 Kitchen Tiles in Different Styles
Kitchen Tiles in Different Styles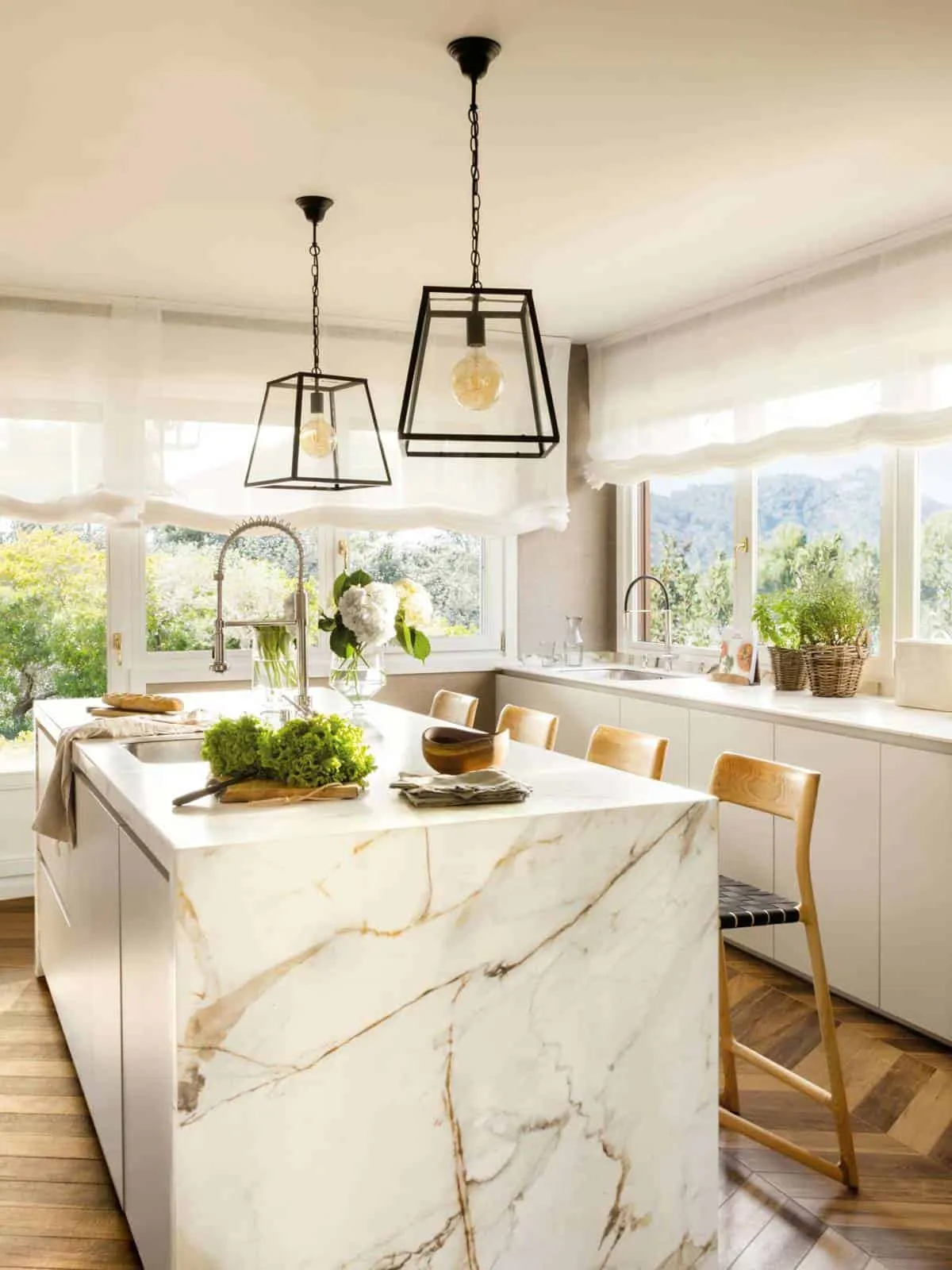 Kitchens Full of Inspiration for Dreaming in 2023
Kitchens Full of Inspiration for Dreaming in 2023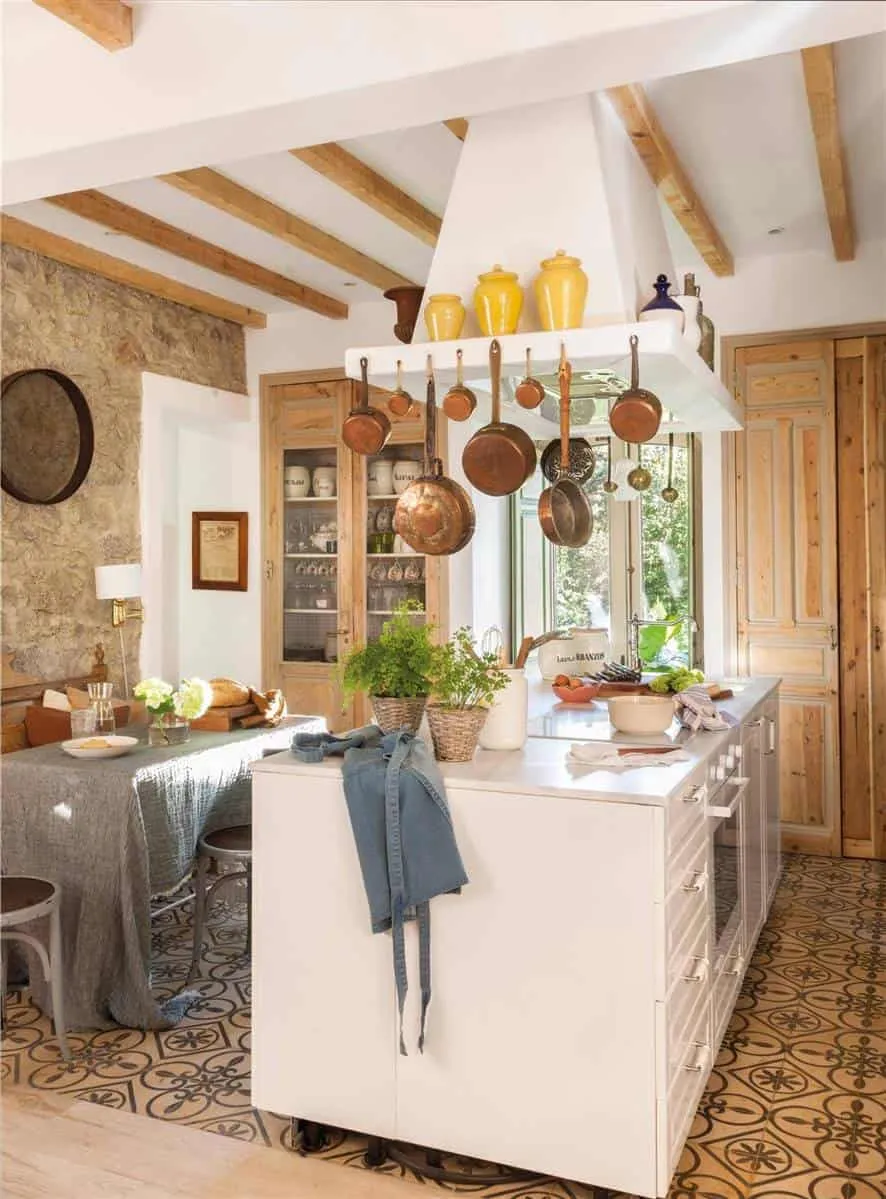 Kitchens and Bathrooms with Hydraulic Floors
Kitchens and Bathrooms with Hydraulic Floors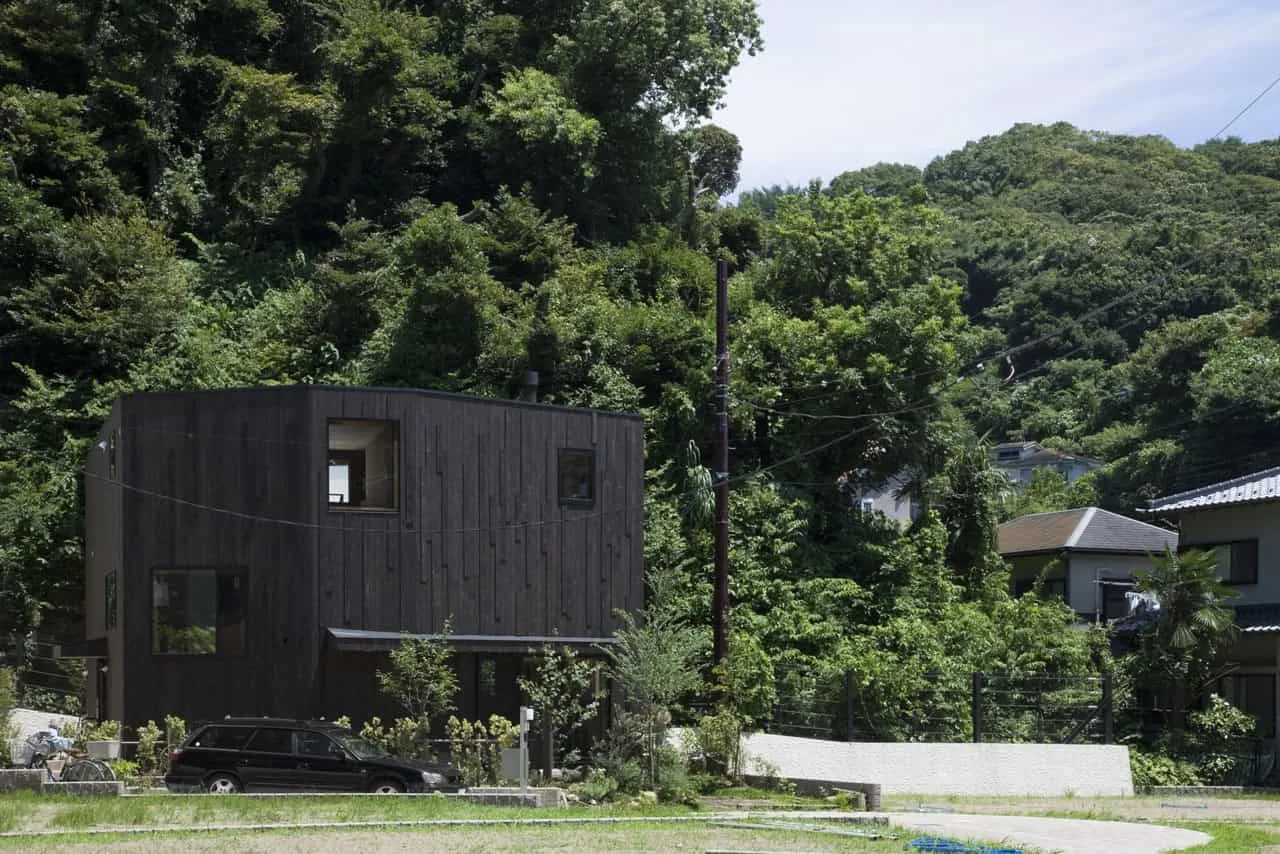 Kiti by mihadesign in Kamakura, Japan
Kiti by mihadesign in Kamakura, Japan