There can be your advertisement
300x150
Loma House by Iván Quizhpe Arquitectos in Quito, Ecuador
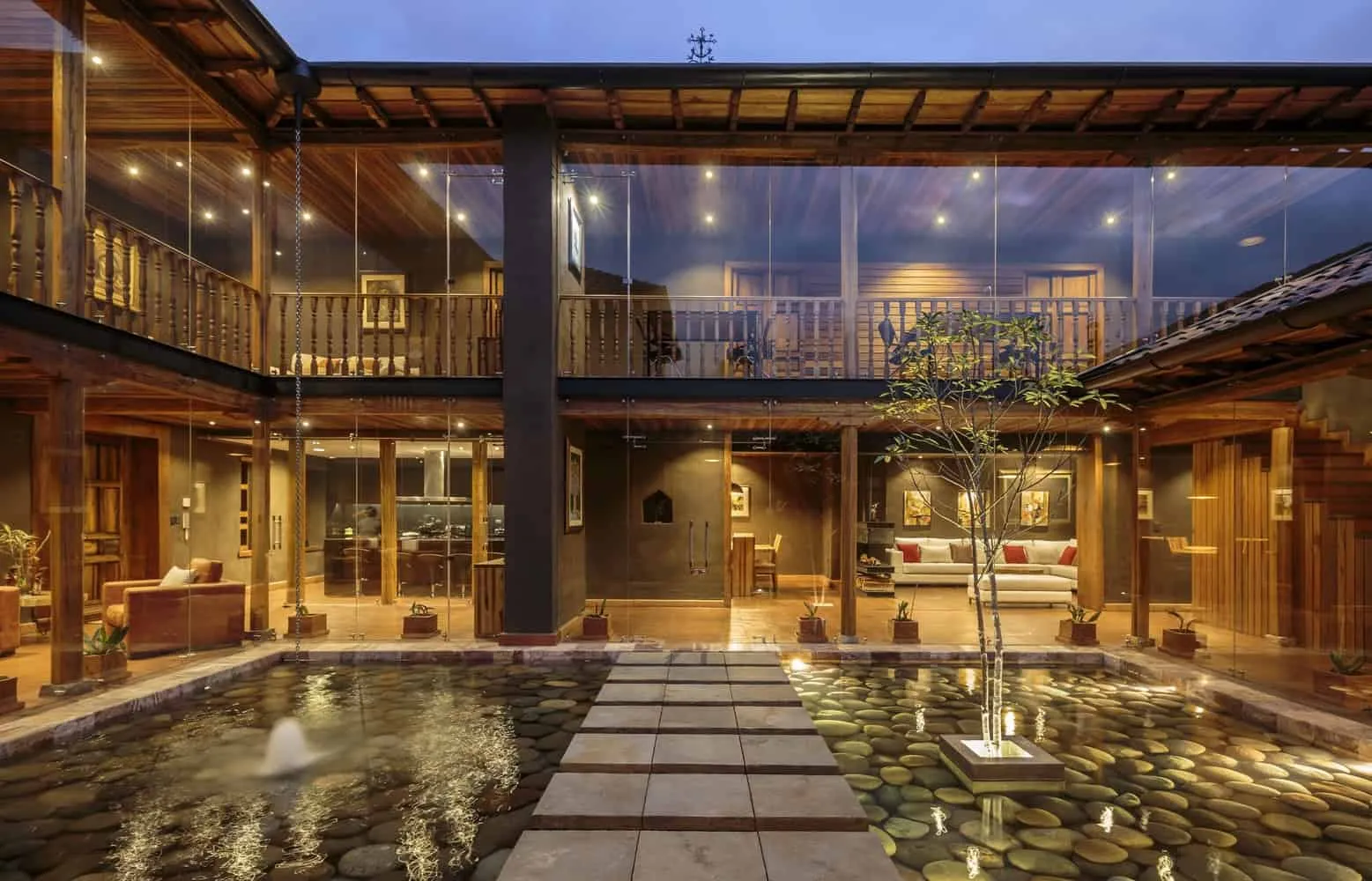
Project: Loma House
Architects: Iván Quizhpe Arquitectos
Location: Quito, Ecuador
Area: 5,812 sq ft
Photography: Sebastián Crespo
Loma House by Iván Quizhpe Arquitectos
The Loma House in Quito, Ecuador is a traditional 20th-century rural house that has been listed by the National Institute of Cultural Heritage. Architects Iván Quizhpe Arquitectos reused existing materials such as stone, earth, eucalyptus wood, hay and reeds, along with new industrial materials like steel and glass to create living conditions and comfort required by modern lifestyle.
The program is divided into two main sections, defined by levels of privacy and connected through an internal courtyard. The single-story block contains more public areas: living rooms, dining room and barbecue are on the veranda. The two-story block contains more private areas such as living room, dining room, kitchen, office, library, bedrooms and service rooms. The internal courtyard is defined by a water mirror surface with river stones from which the arupo tree grows. The glass facade structure in front of internal galleries improves thermal comfort and protects the wooden construction from rain and wind.
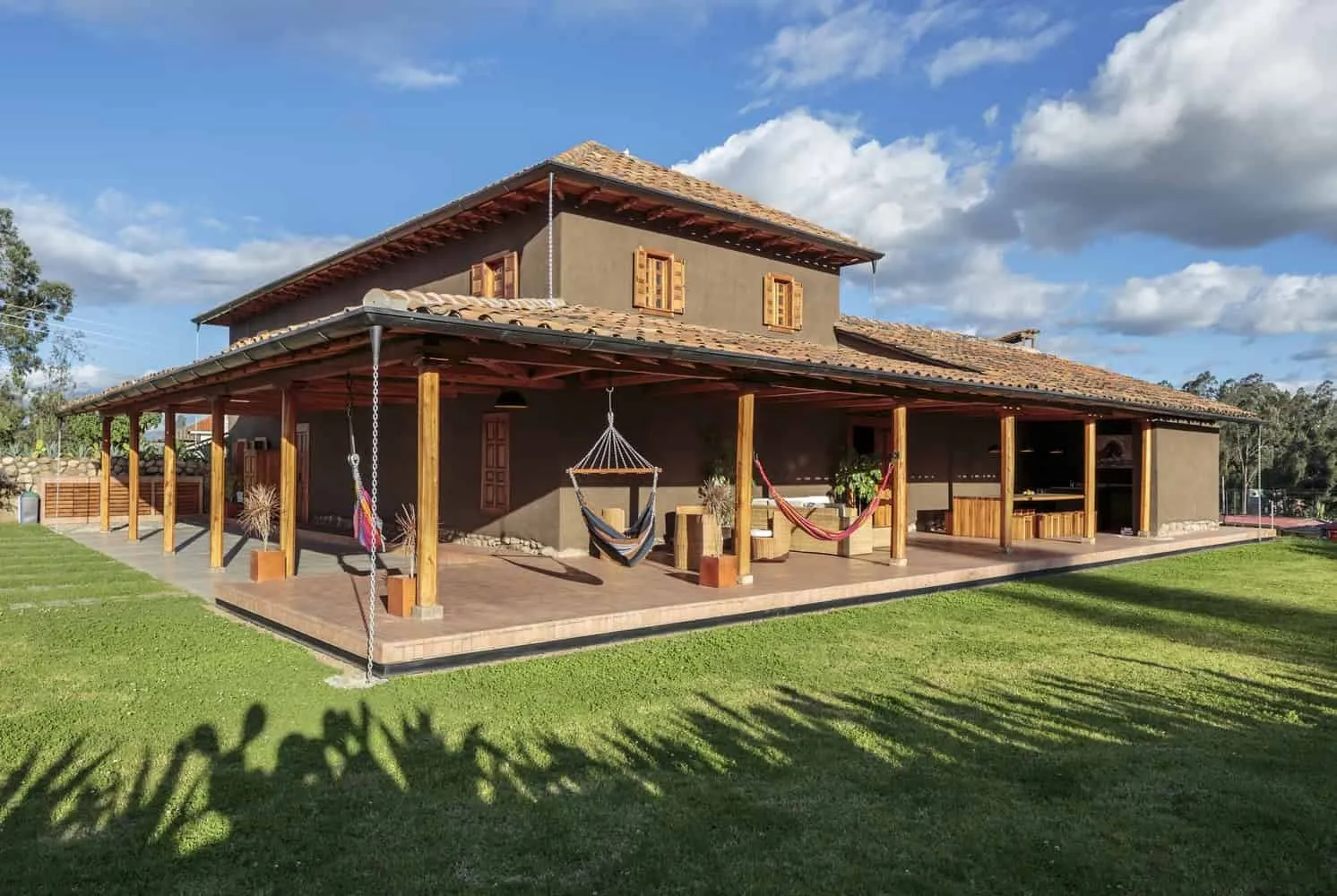
The building represents a traditional 20th-century rural house. It has been listed by the National Institute of Cultural Heritage (Instituto Nacional de Patrimonio Cultural, INPC). Located at the highest part of the plot with a steep slope in San Juan area. This historically known place provides vegetables for Quito city.
The proposal is based on the reuse of existing structures and refunctionalization of spaces to create living conditions and comfort needed in modern life.
This project revives traditional construction techniques using clay plastering, applying traditional methods based on experience and maintained through repetition. Existing materials such as stone, earth, eucalyptus wood, hay and reeds were reused for the reconstruction of the original structure. At the same time, new elements were introduced to refunctionalize zones. These are industrial materials such as steel and glass capable of showing something new from the existing. Platform reinforcement is highlighted in the intervention of external zones. They are built with stone mined from the same plot, thus using own raw materials. Elements such as walls and local vegetation respect collective memory and contribute to the landscape.
The program is divided into two main sections, defined by levels of privacy and connected through an internal courtyard. The single-story block contains more public areas: living rooms, dining room and barbecue are on the veranda. Meanwhile, the stove and stone hearth are located in the old kitchen, highlighting its previous patina. The two-story block contains more private areas such as living room, dining room, kitchen, office, library, bedrooms and service rooms. Almost all furniture was specially designed for this house.
The glass facade structure is placed in front of internal galleries to improve thermal comfort and protect the wooden construction from rain and wind. These are the main atmospheric phenomena that led to the degradation stage which the house had before its renovation.
The internal courtyard is defined by a water mirror surface containing river stones from which the arupo tree grows. Since this is the area where the house visually unfolds, this element is considered a symbol of nature and integrates it into the home.
–Iván Quizhpe Arquitectos
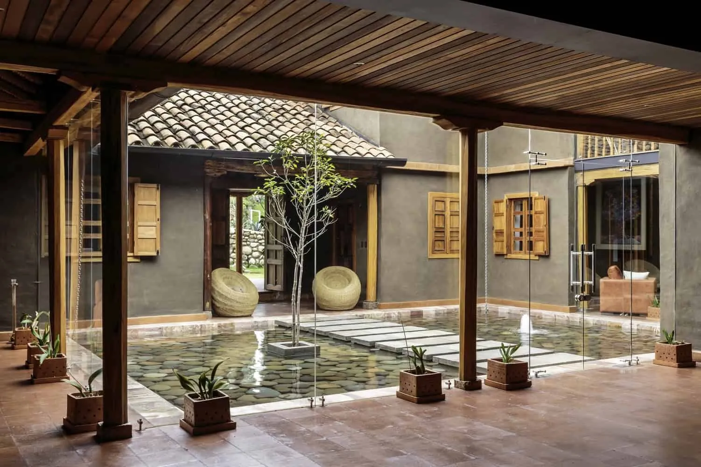
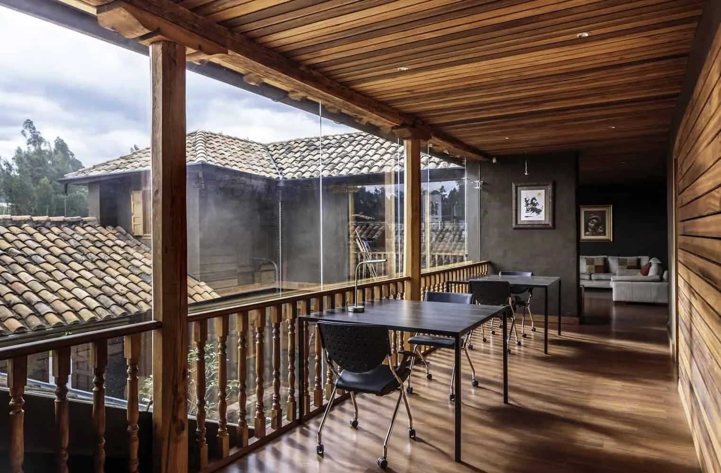
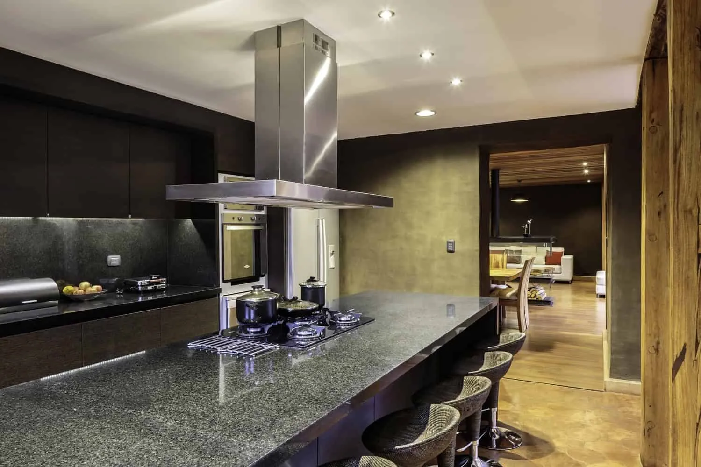
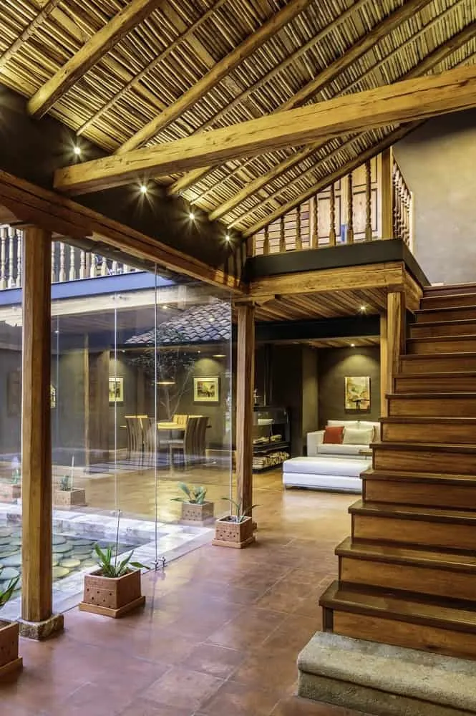
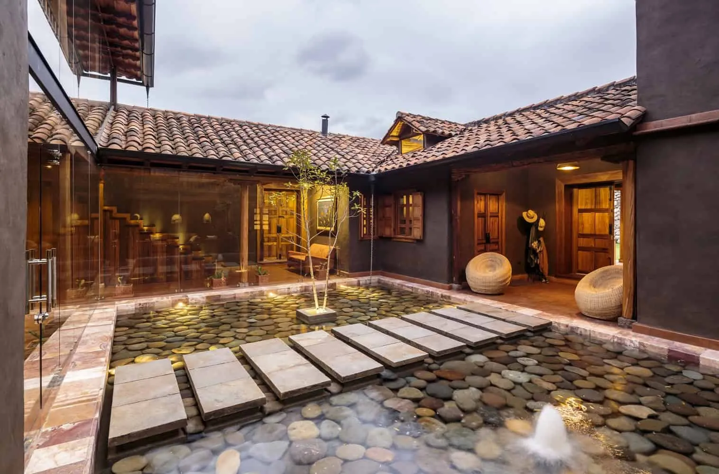

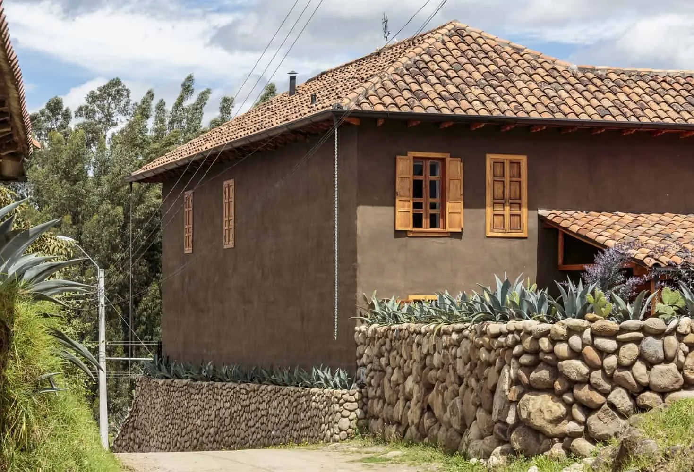
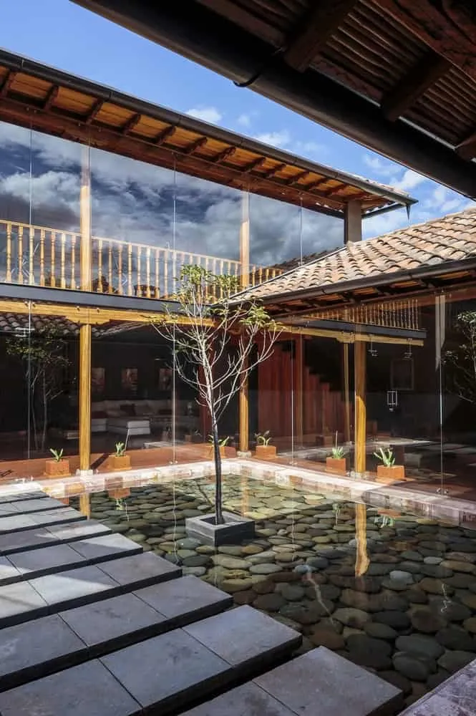
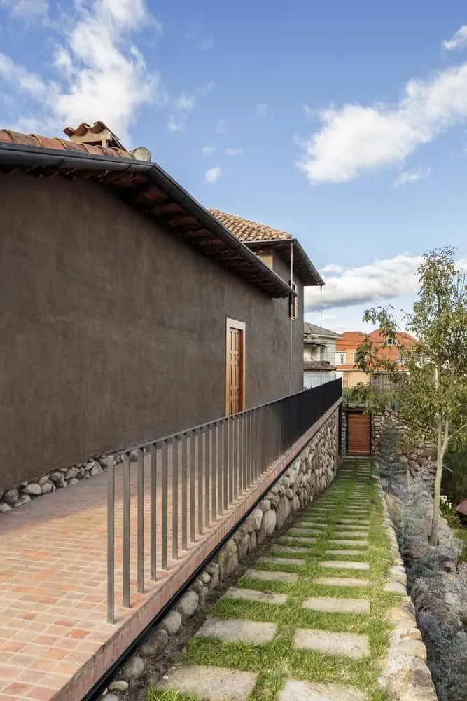
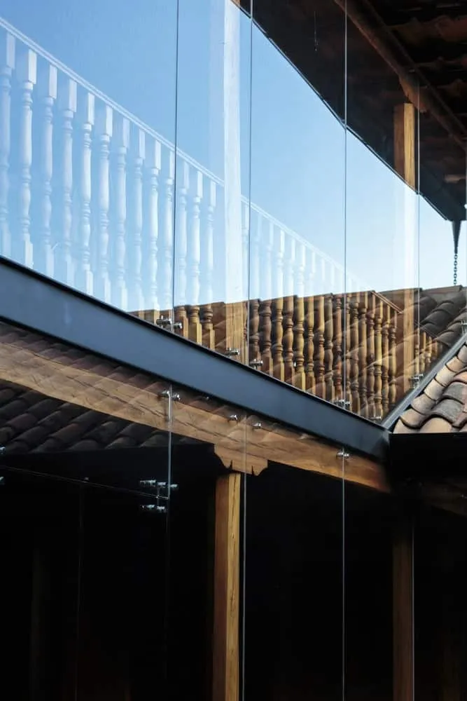
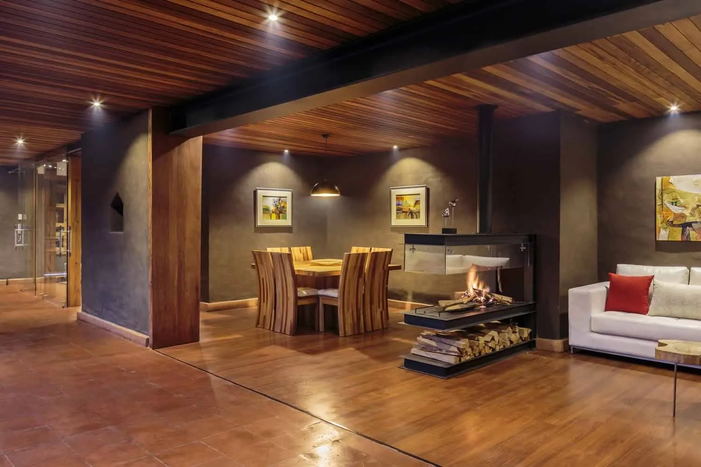
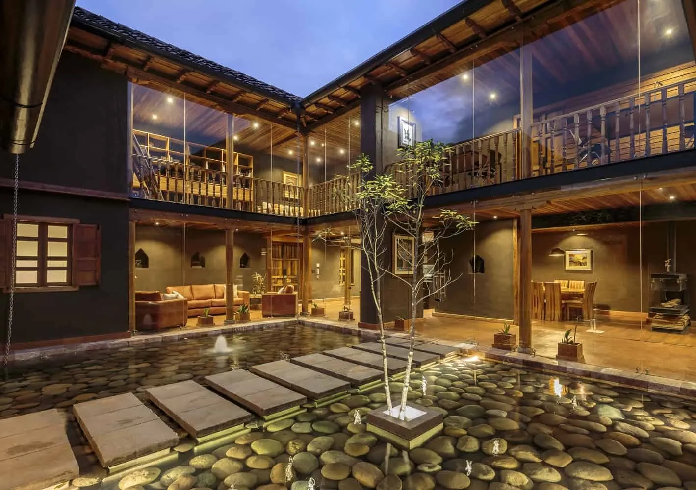
More articles:
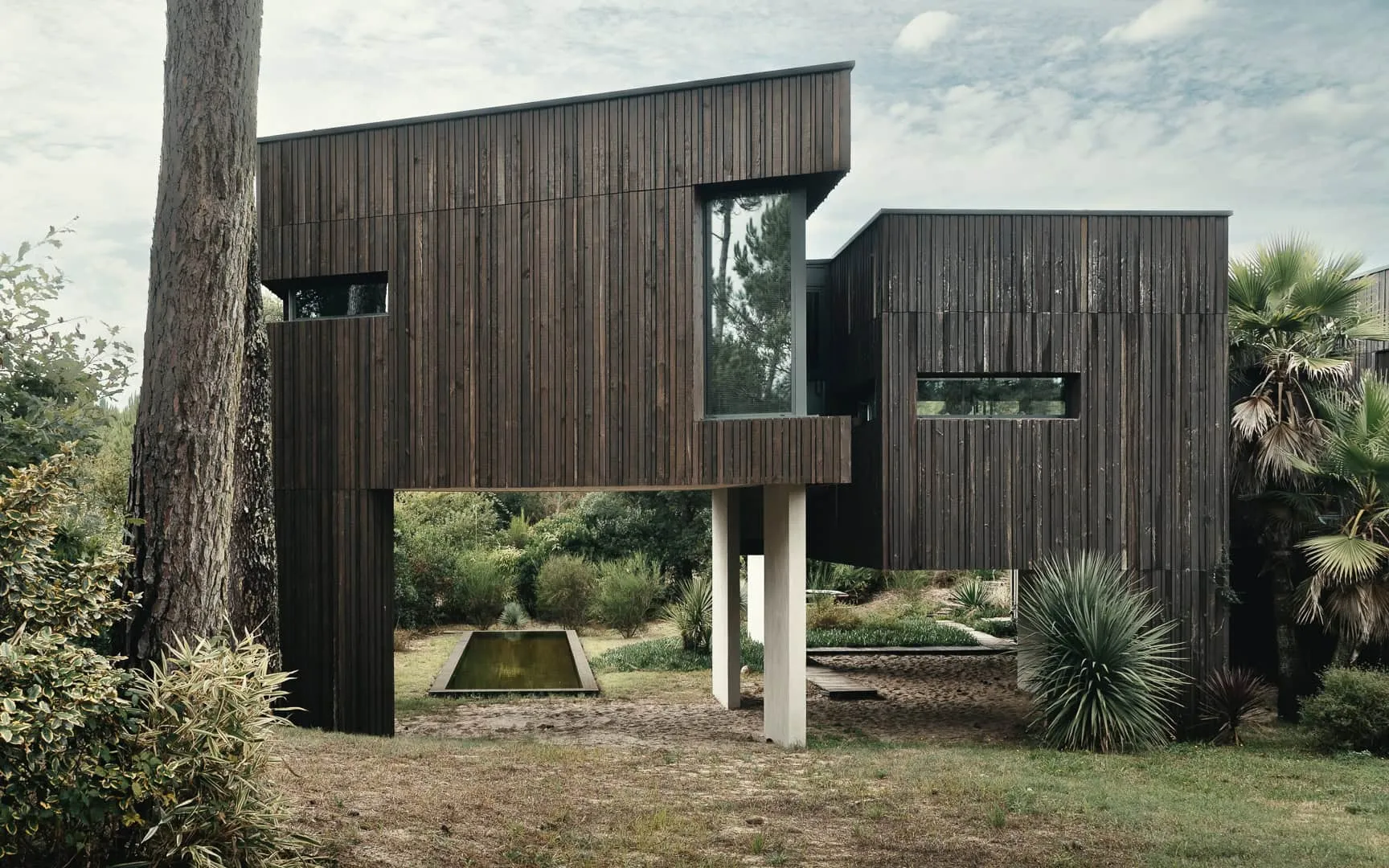 Landscape House Mod Cobet: Modern Haven Among Forest and Ocean
Landscape House Mod Cobet: Modern Haven Among Forest and Ocean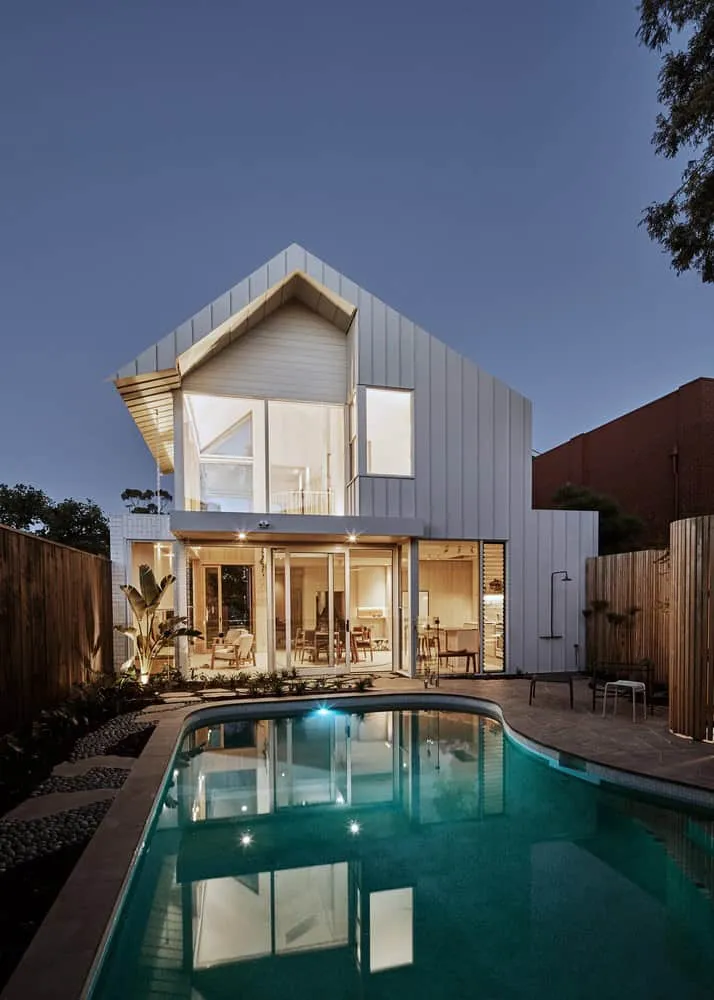 Lantern House by Timmins + Whyte Architects in Melbourne, Australia
Lantern House by Timmins + Whyte Architects in Melbourne, Australia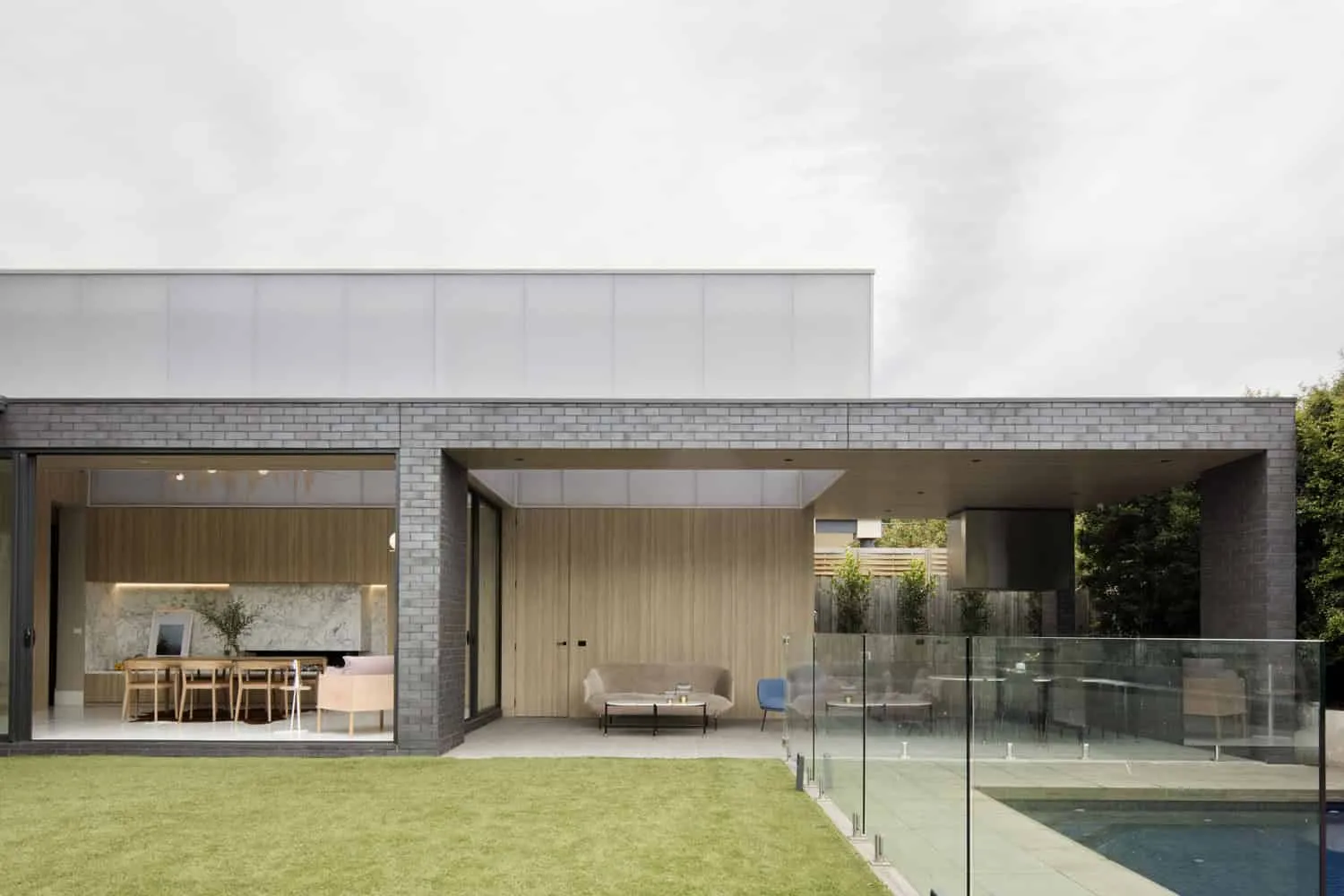 Lighting House by Pitch Architecture + Developments in Kew, Australia
Lighting House by Pitch Architecture + Developments in Kew, Australia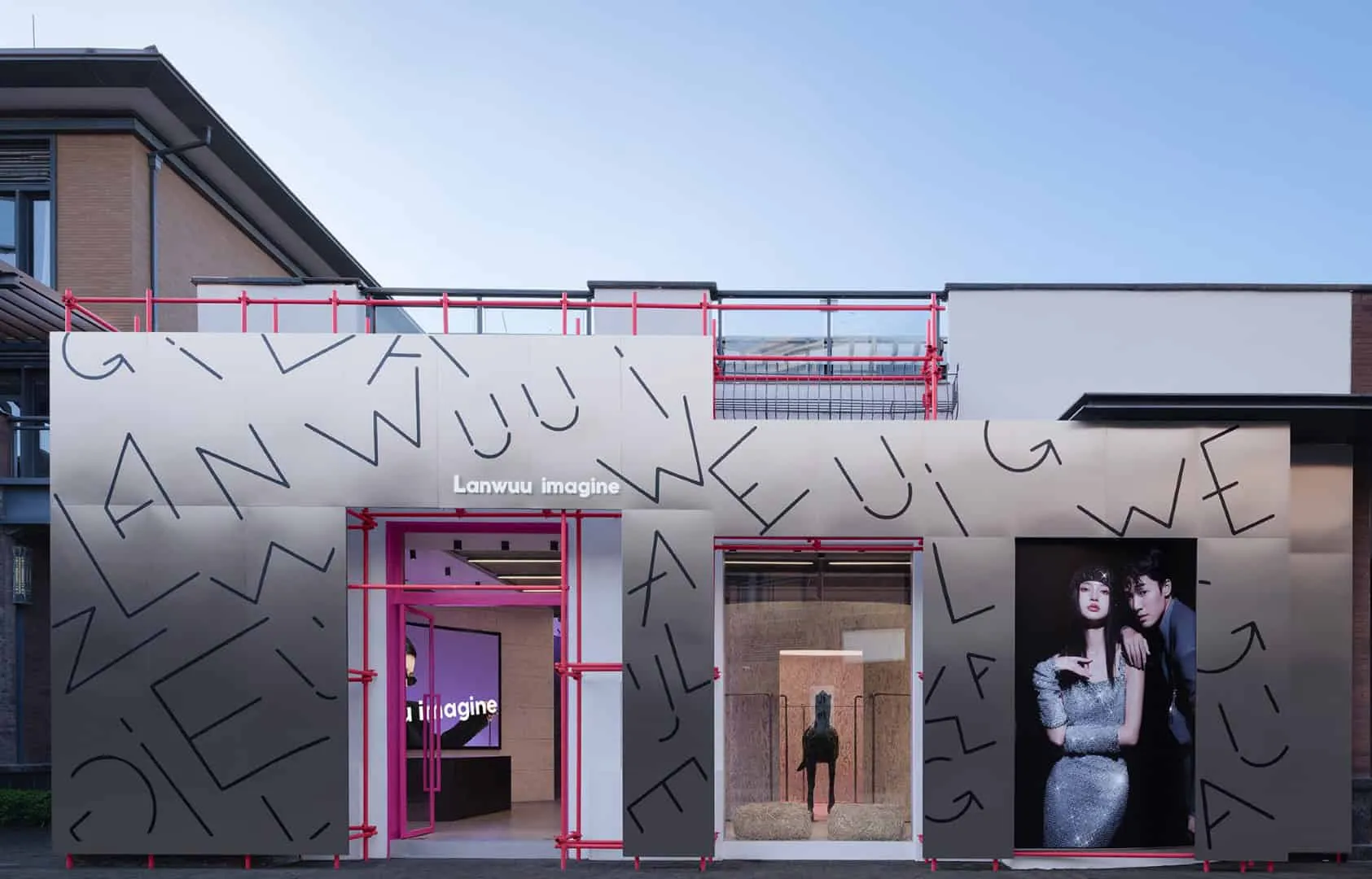 LANWUU IMAGINE by Aurora Design: The Decisive Combination of Photography, Emotions and Incomplete Design
LANWUU IMAGINE by Aurora Design: The Decisive Combination of Photography, Emotions and Incomplete Design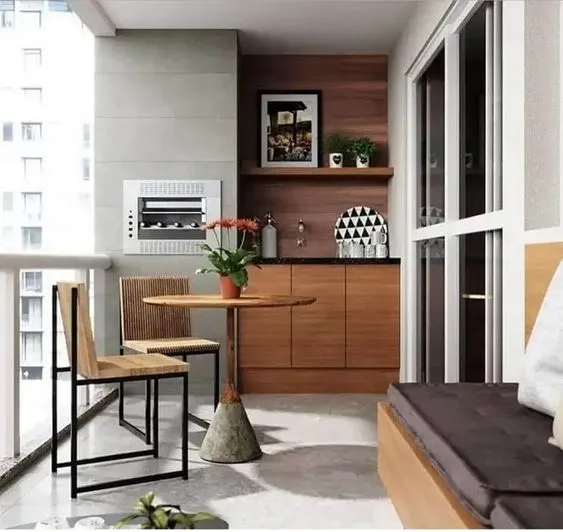 Large Gastronomic Balcony: Ideas and Projects with Photos
Large Gastronomic Balcony: Ideas and Projects with Photos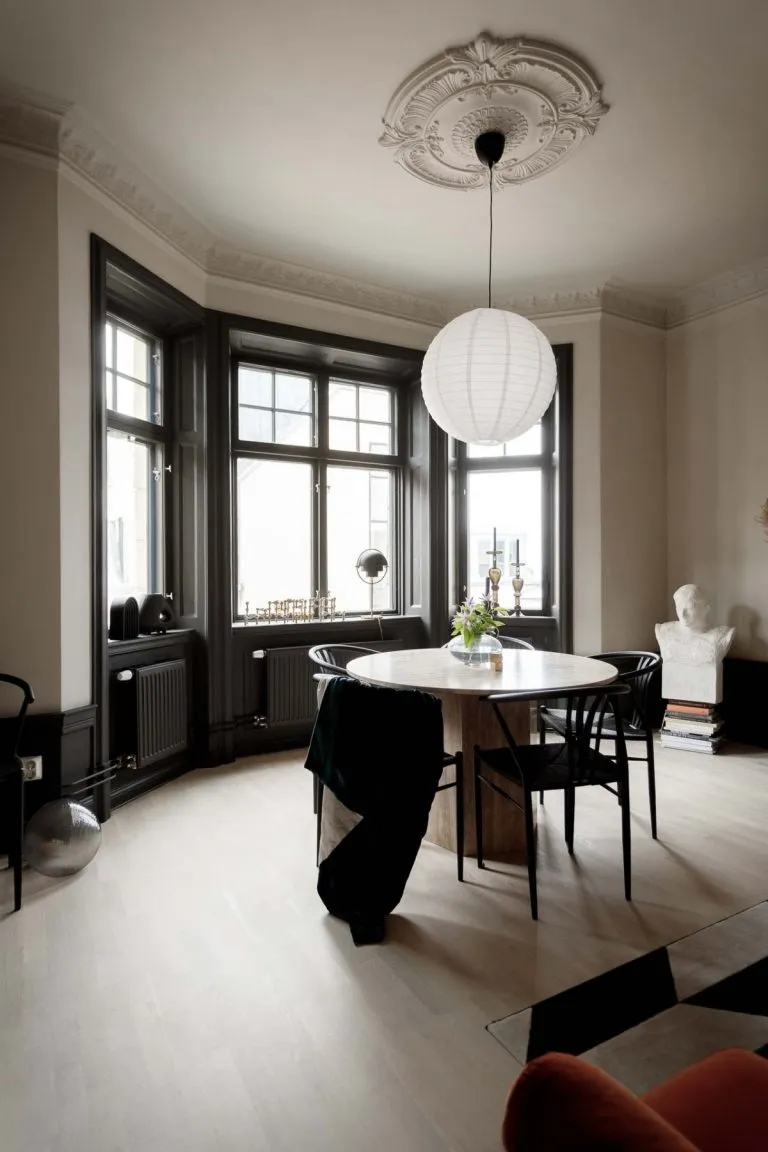 Large Windows with Black and White Frames
Large Windows with Black and White Frames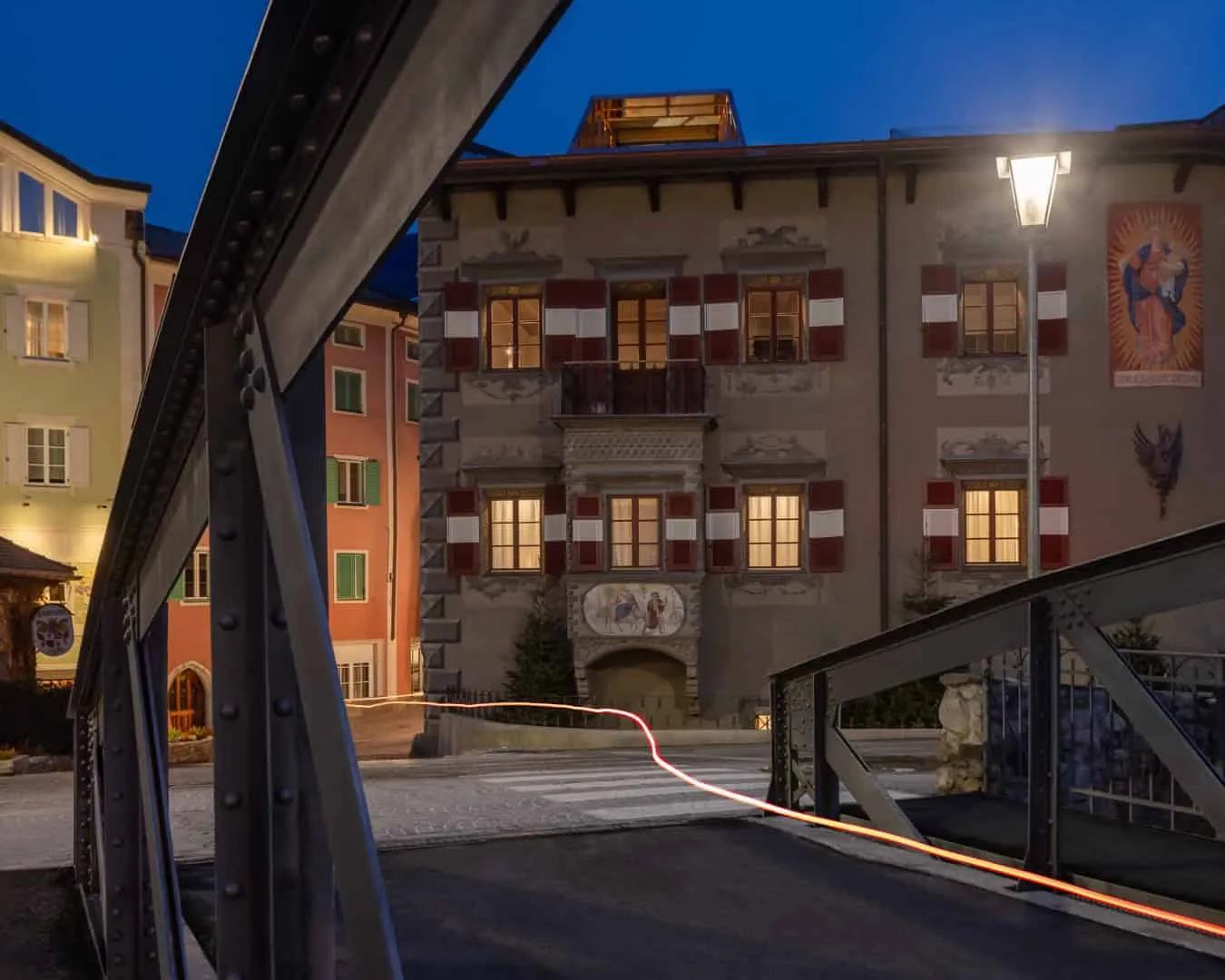 Lasserhaus | Vudafieri-Saverino Partners | South Tyrol, Italy
Lasserhaus | Vudafieri-Saverino Partners | South Tyrol, Italy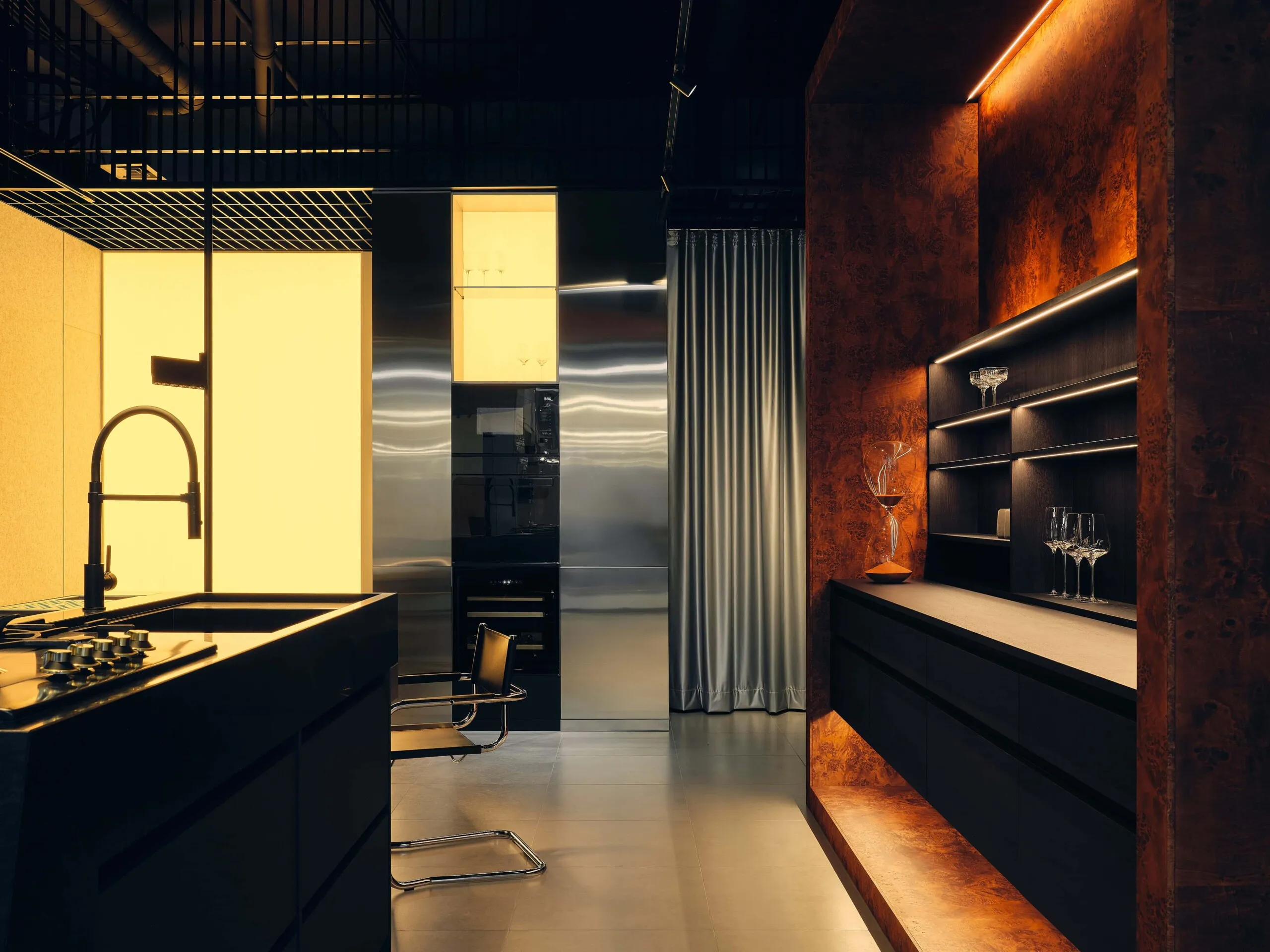 LAU Showroom by Raimer Büro: Silence as a Design Statement
LAU Showroom by Raimer Büro: Silence as a Design Statement