There can be your advertisement
300x150
Loma Sagrada House | Salagnac Arquitectos | Nosara, Costa Rica
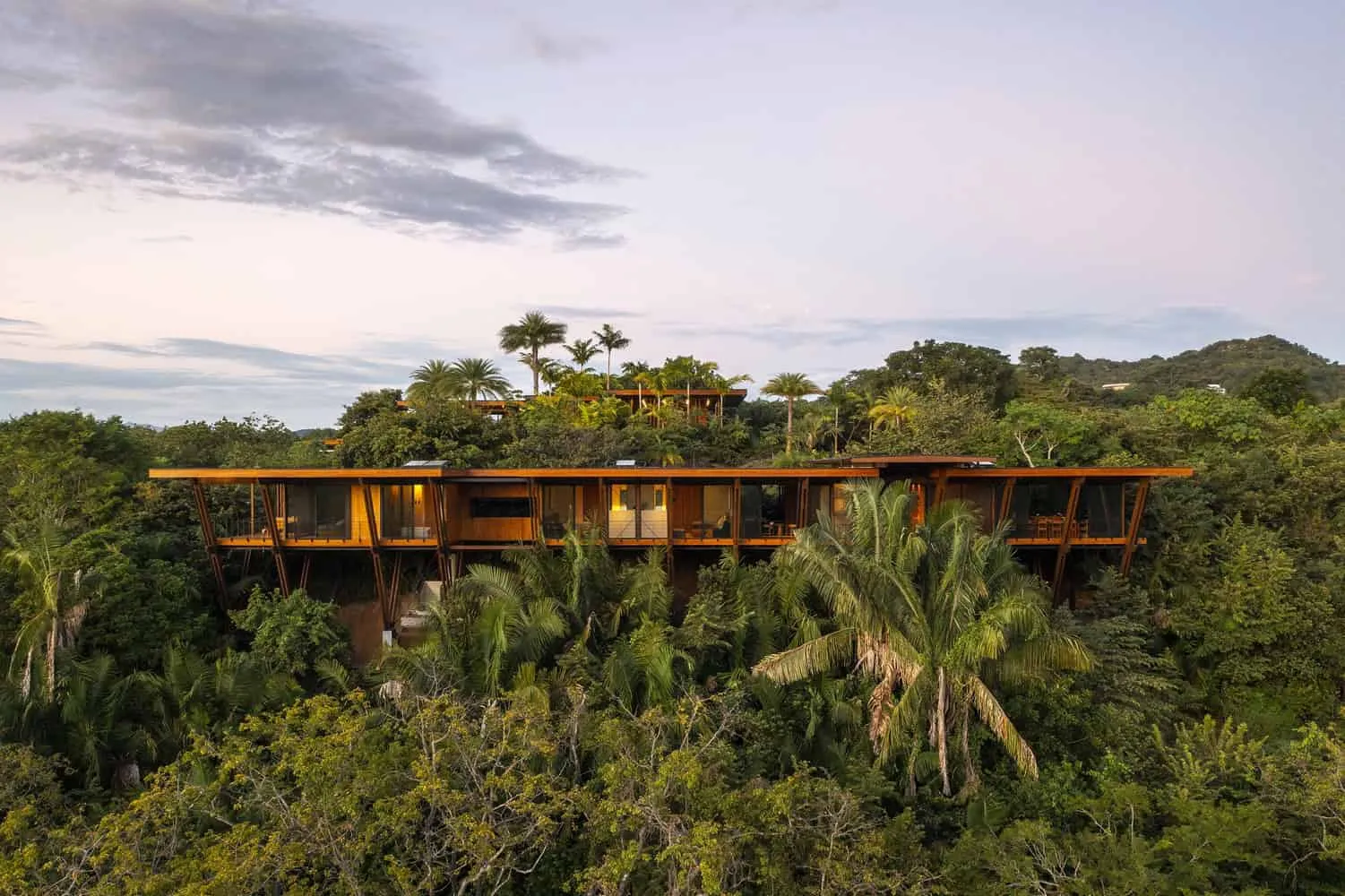
Regenerative Architecture in Harmony with Nature
Located on a picturesque slope in Nosara, Costa Rica, the Loma Sagrada House by Salagnac Arquitectos represents a shift in approach to sustainable living. Built on previously degraded land, the project demonstrates regenerative design, where architecture not only minimizes environmental impact but actively contributes to restoring the surrounding environment.
Through minimal land intervention, wooden construction, and complex integration with the natural landscape, the Loma Sagrada House stands as a testament to how modern architecture can coexist with the earth and restore it.
From Degradation to Regeneration
This site was previously used as a cattle pasture, devoid of its natural ecosystem. Rather than imposing solutions on this fragile terrain, architects aimed to restore the vitality of the land through conscious architectural decisions. Construction was limited to piled foundations and minimal excavation, preserving soil integrity and enabling rapid plant recovery around the buildings.
The project consists of several independent structures, all fitting into the existing topography. The main house is positioned on the southern slope, naturally protected from strong summer winds. On the windward side, lush vegetation grows, creating a self-contained microclimate zone, which passively regulates indoor temperatures year-round.
Architecture Designed to Respond to the Site
The triangular form of the house responds to a 35-degree slope, ensuring stability and efficiency. The fully wooden structure—over 95% wood from plantations—reduces carbon emissions and supports Costa Rica's ambitious ecological goals.
At the summit of the hill, communal areas—a pool, yoga studio, and open kitchen—are positioned to capture panoramic views while maintaining minimal environmental impact. The modular wooden design offers adaptability, ease of maintenance, and a natural connection between interior and exterior spaces.
Material Integrity and Ecological Innovations
Each architectural decision enhances sustainability and well-being:
-
Local plantation wood is used for structural elements, walls, and finishes.
-
Natural stone is applied in high-moisture areas for strength and thermal comfort.
-
Solar energy systems provide lighting and water heating.
-
Water recycling systems collect and filter wastewater for irrigation and landscape restoration.
-
Electromagnetic shielding and flicker-free lighting ensure a healthy indoor environment.
-
Chemical-free pool uses natural filtration and water purification.
This combination of technological awareness and eco-friendliness makes the Loma Sagrada House modern yet deeply rooted in place.
Living Architecture: A Sign of Regeneration
More than just a house, the Loma Sagrada House is a living organism, a built space that enhances biodiversity, restores soil health, and cares for its inhabitants. By aligning architectural design with permaculture principles and bioclimatic strategies, Salagnac Arquitectos shows that regenerative construction is not only sustainable but also restorative.
The result is an architectural sanctuary where nature and human life flourish together, setting a new standard for eco-living in the tropics.
 Photo © Andrés García Lachner
Photo © Andrés García Lachner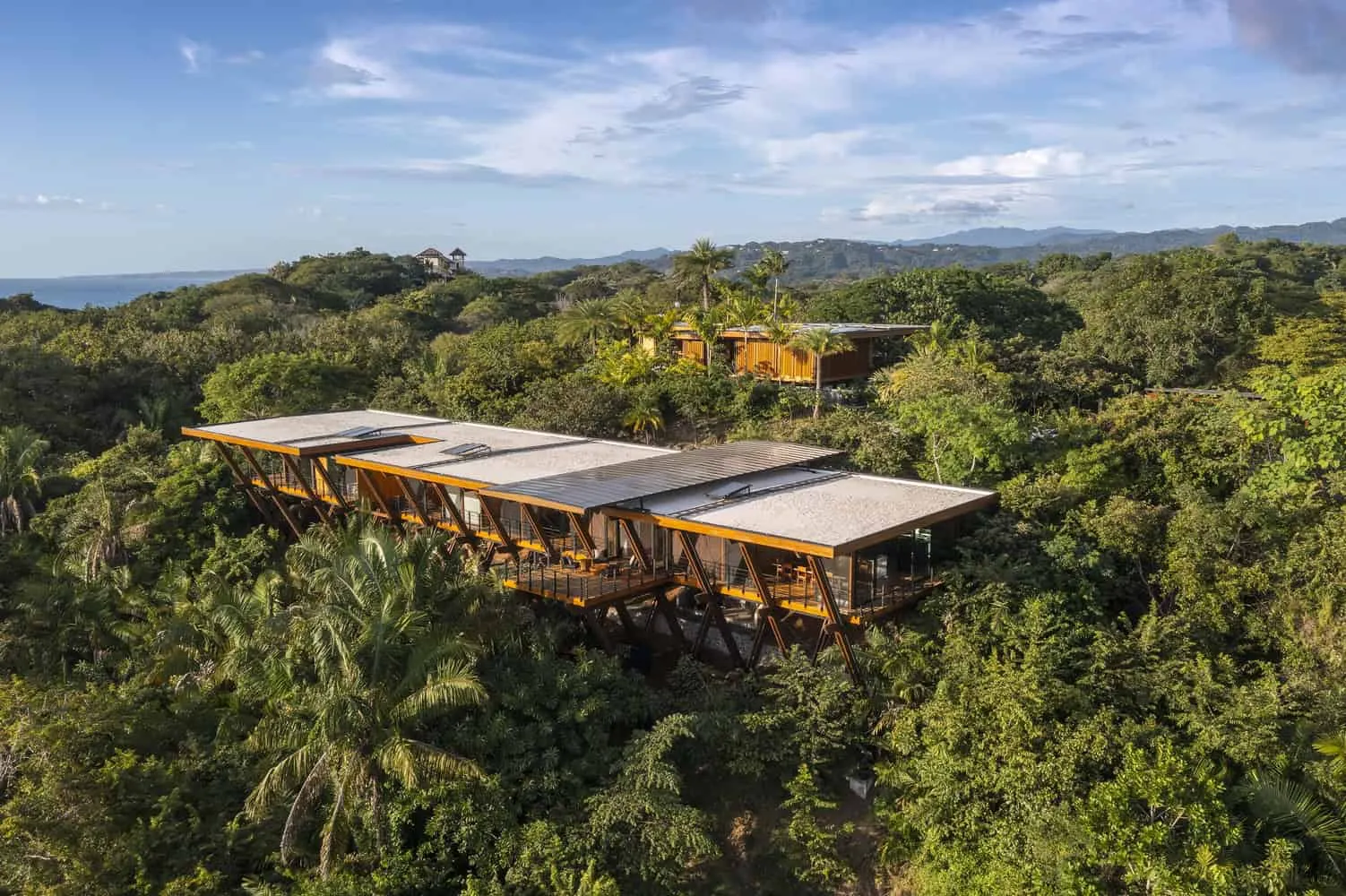 Photo © Andrés García Lachner
Photo © Andrés García Lachner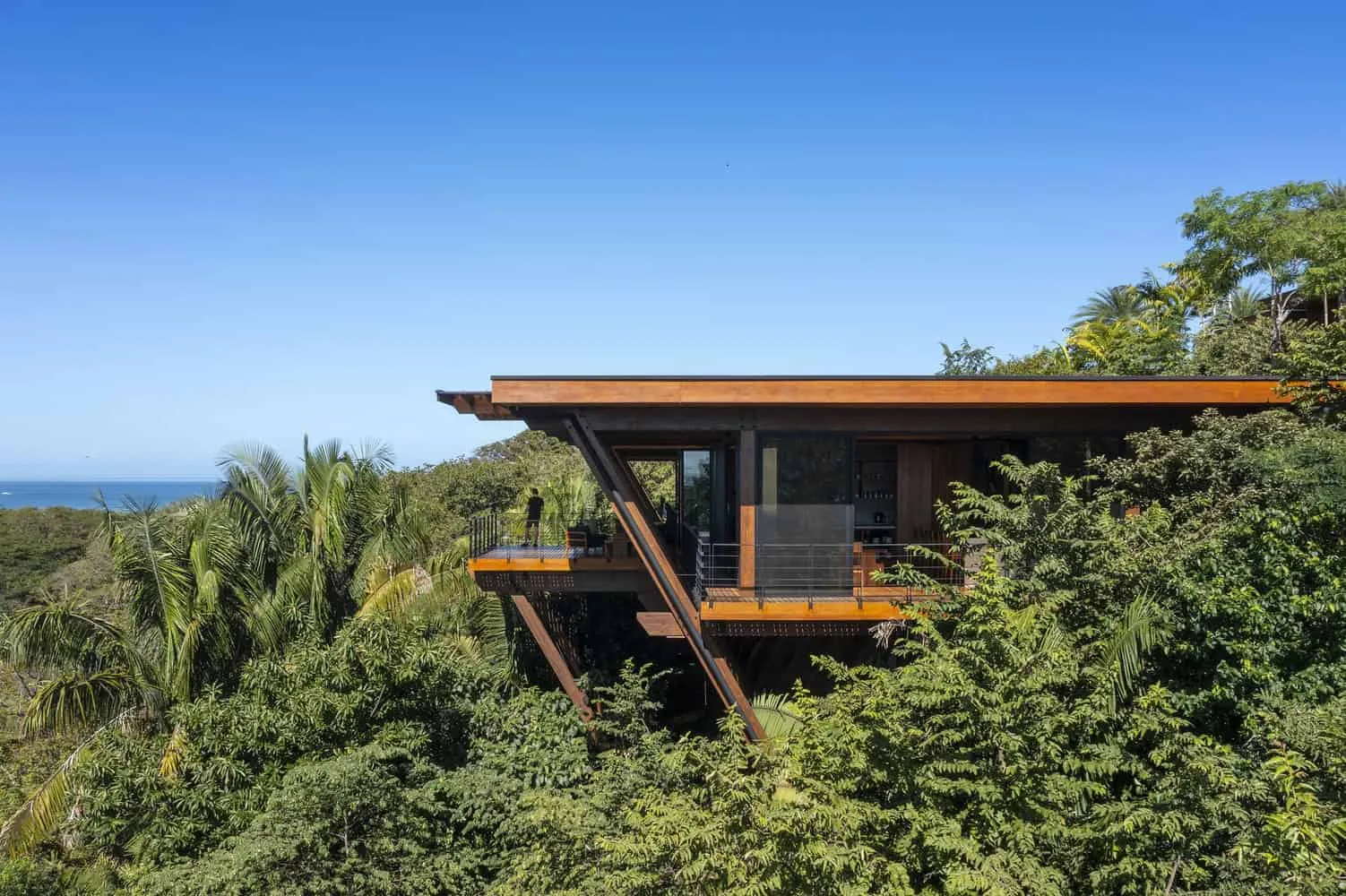 Photo © Andrés García Lachner
Photo © Andrés García Lachner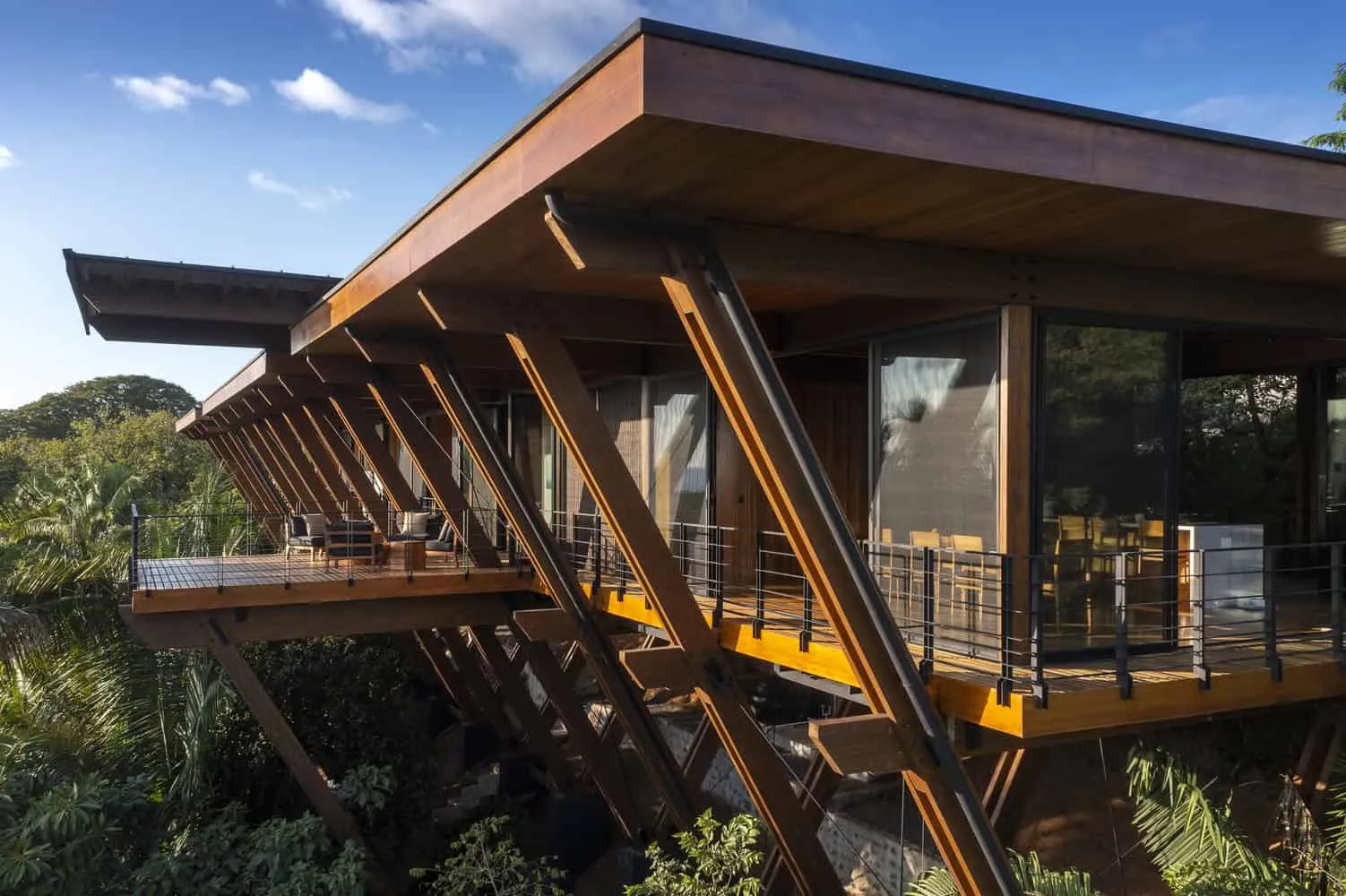 Photo © Andrés García Lachner
Photo © Andrés García Lachner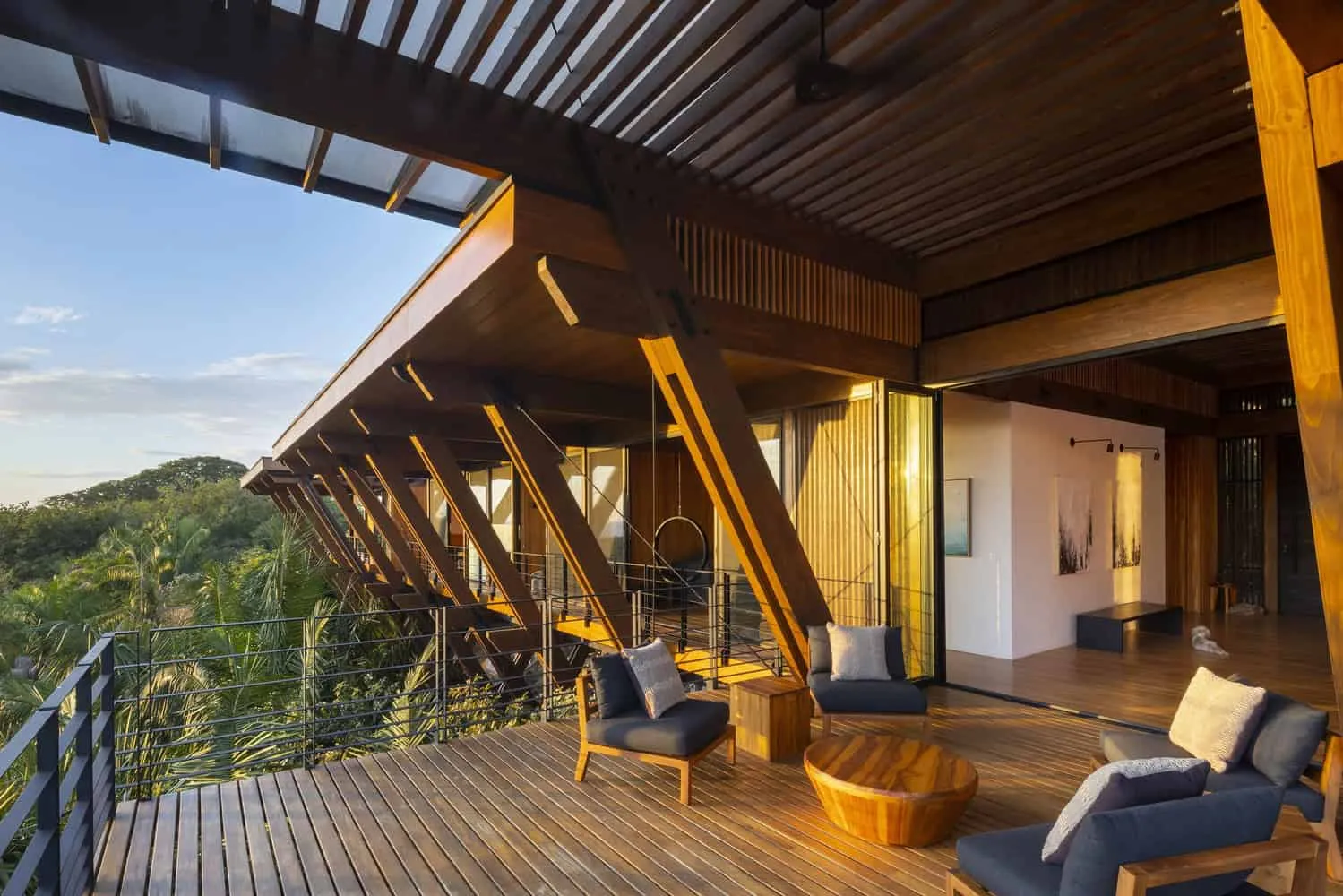 Photo © Andrés García Lachner
Photo © Andrés García Lachner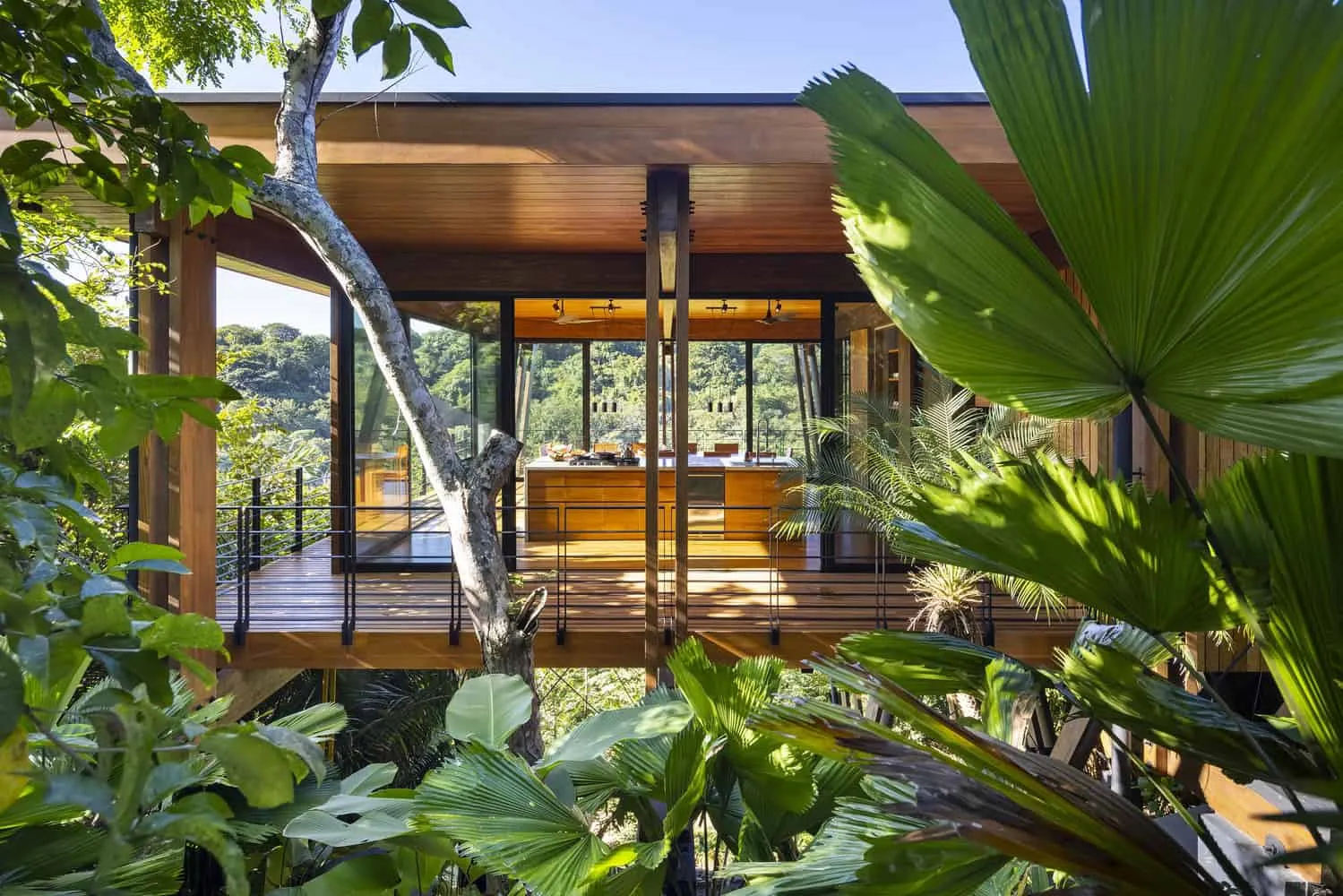 Photo © Andrés García Lachner
Photo © Andrés García Lachner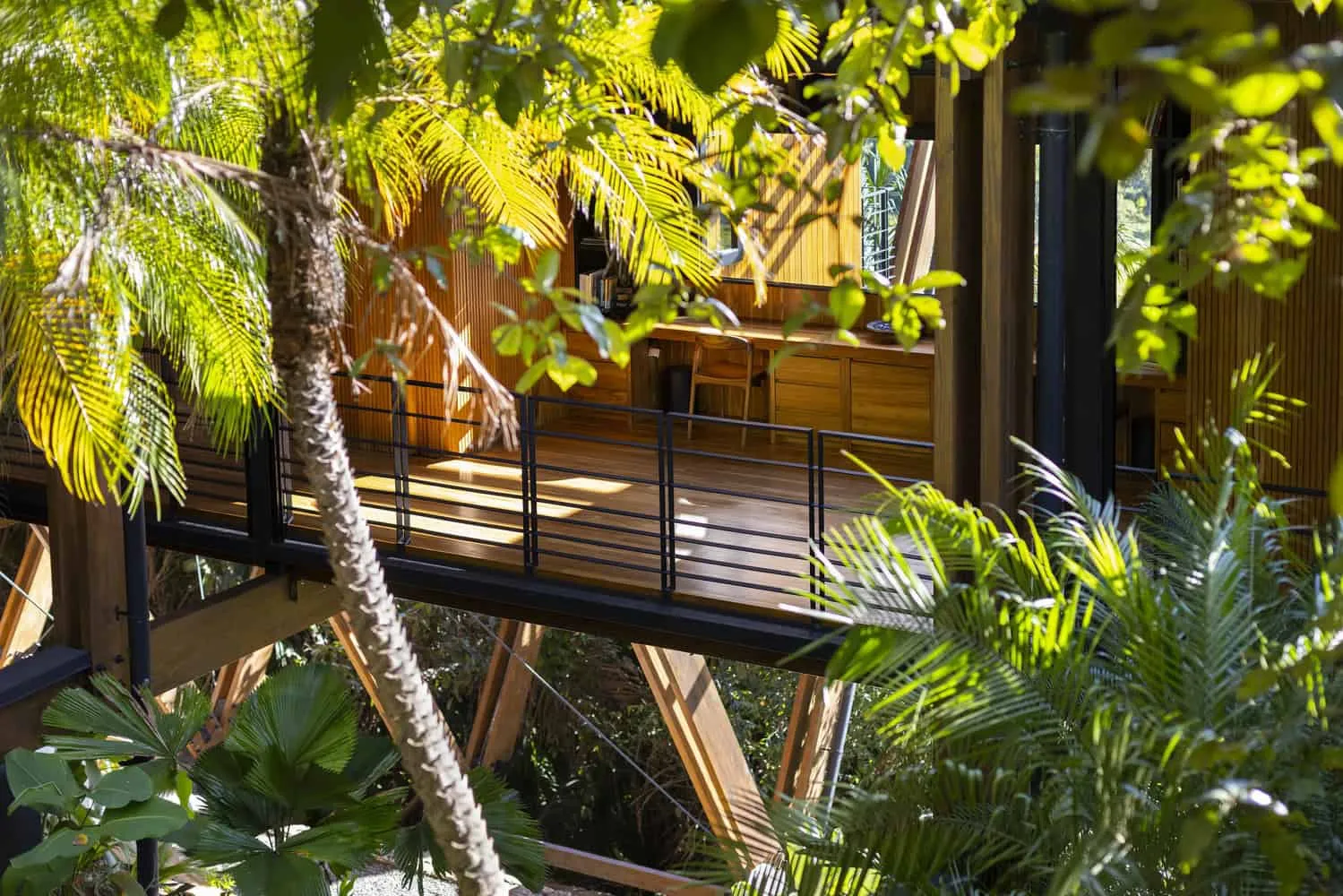 Photo © Andrés García Lachner
Photo © Andrés García Lachner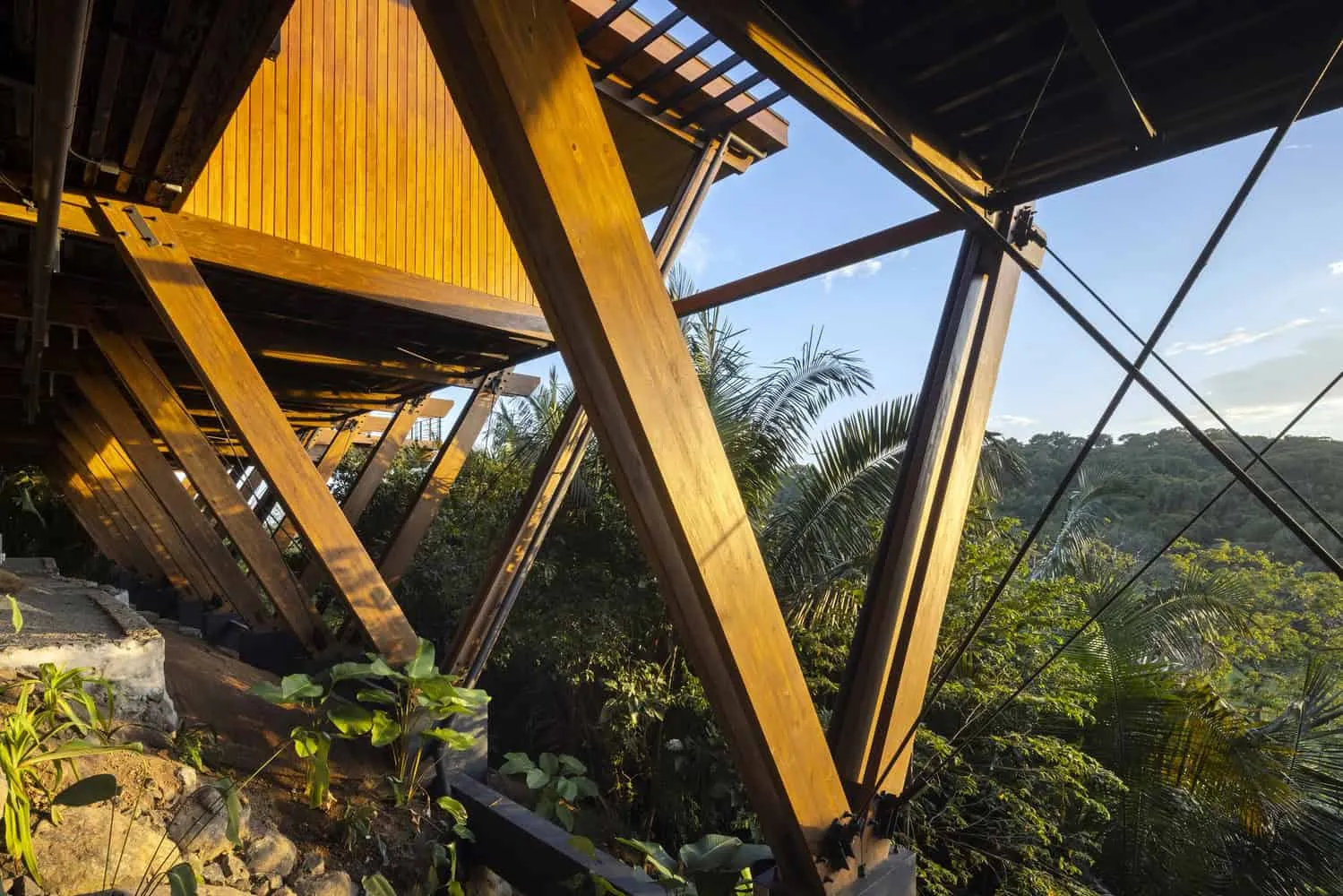 Photo © Andrés García Lachner
Photo © Andrés García Lachner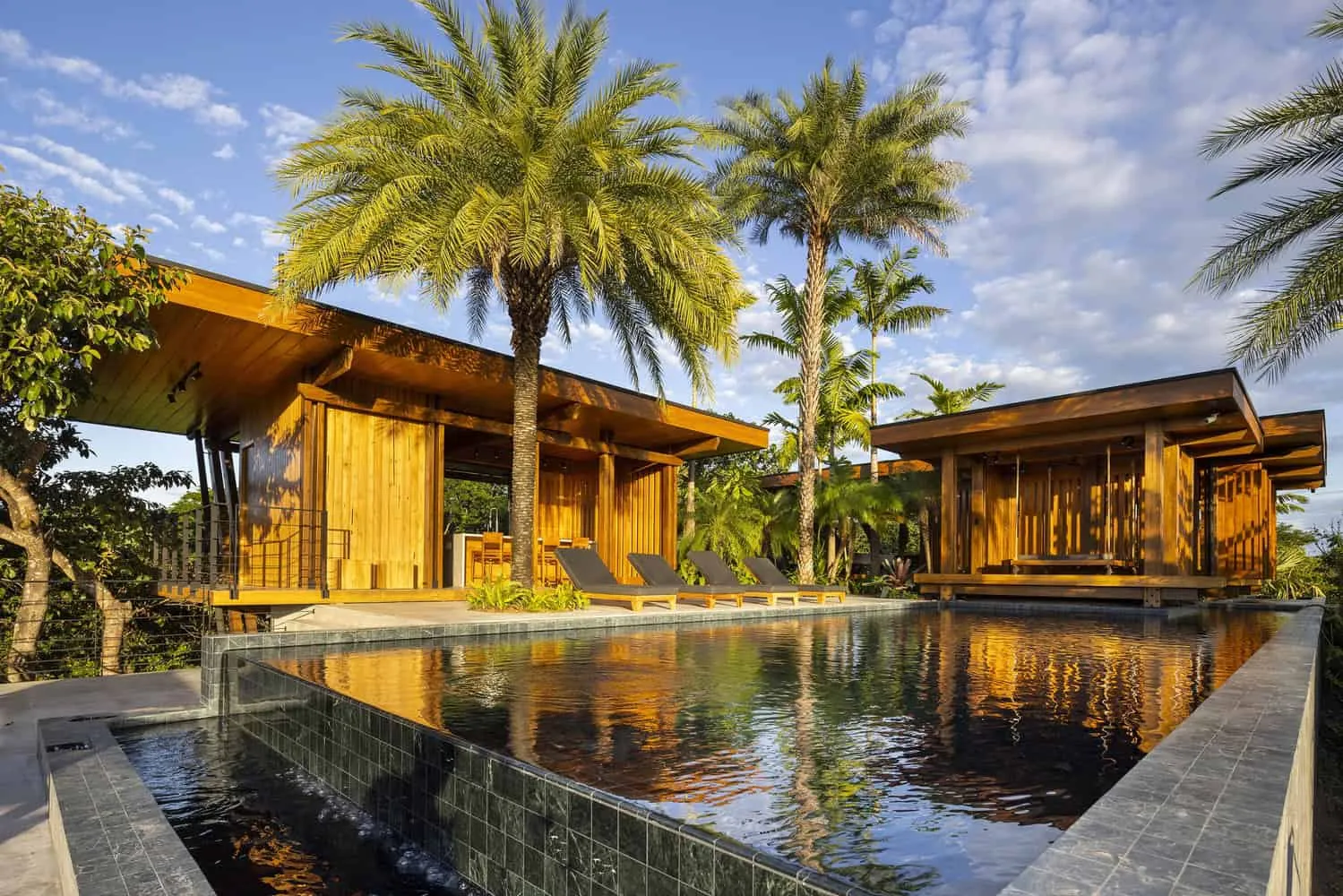 Photo © Andrés García Lachner
Photo © Andrés García Lachner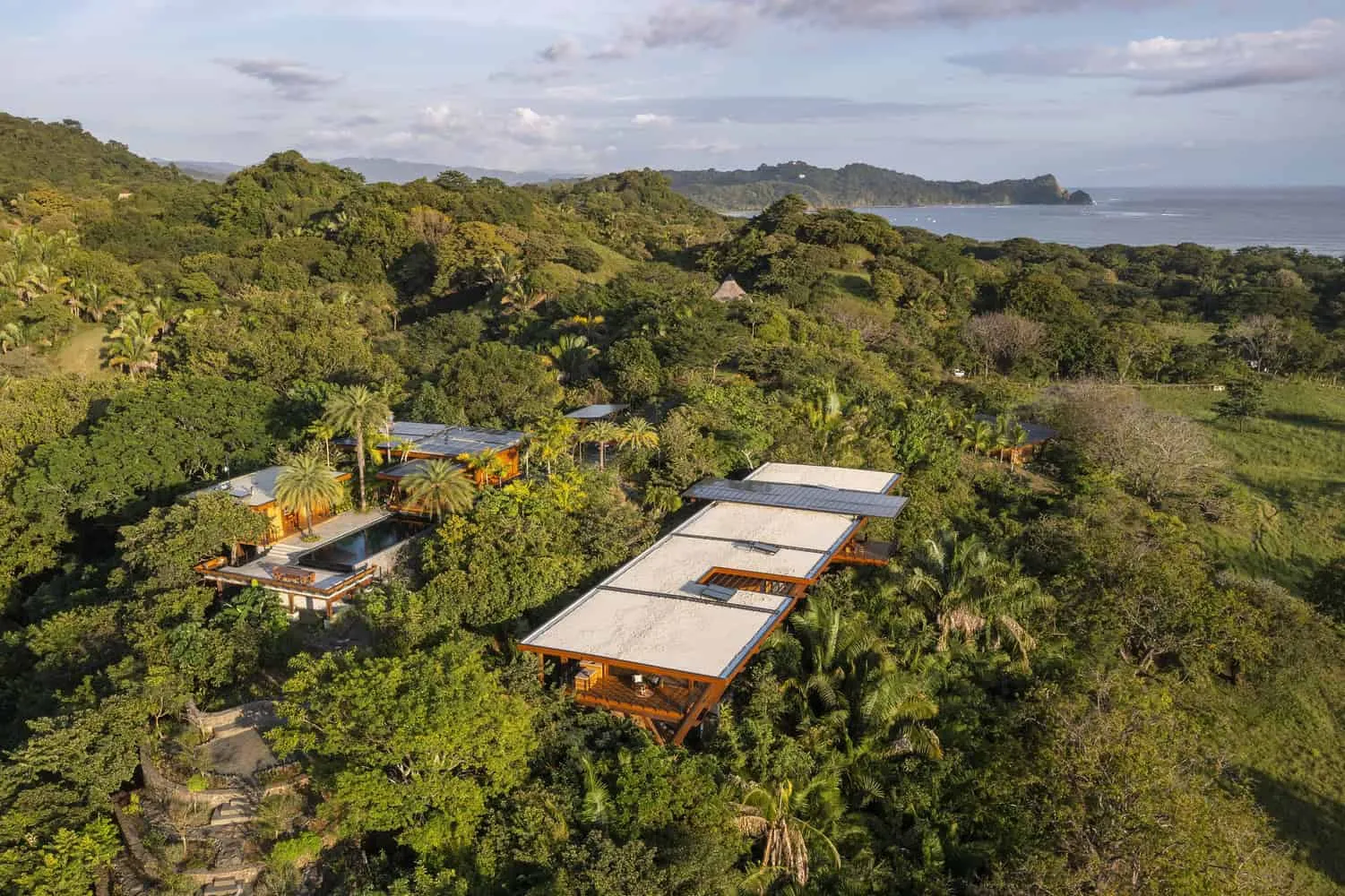 Photo © Andrés García Lachner
Photo © Andrés García Lachner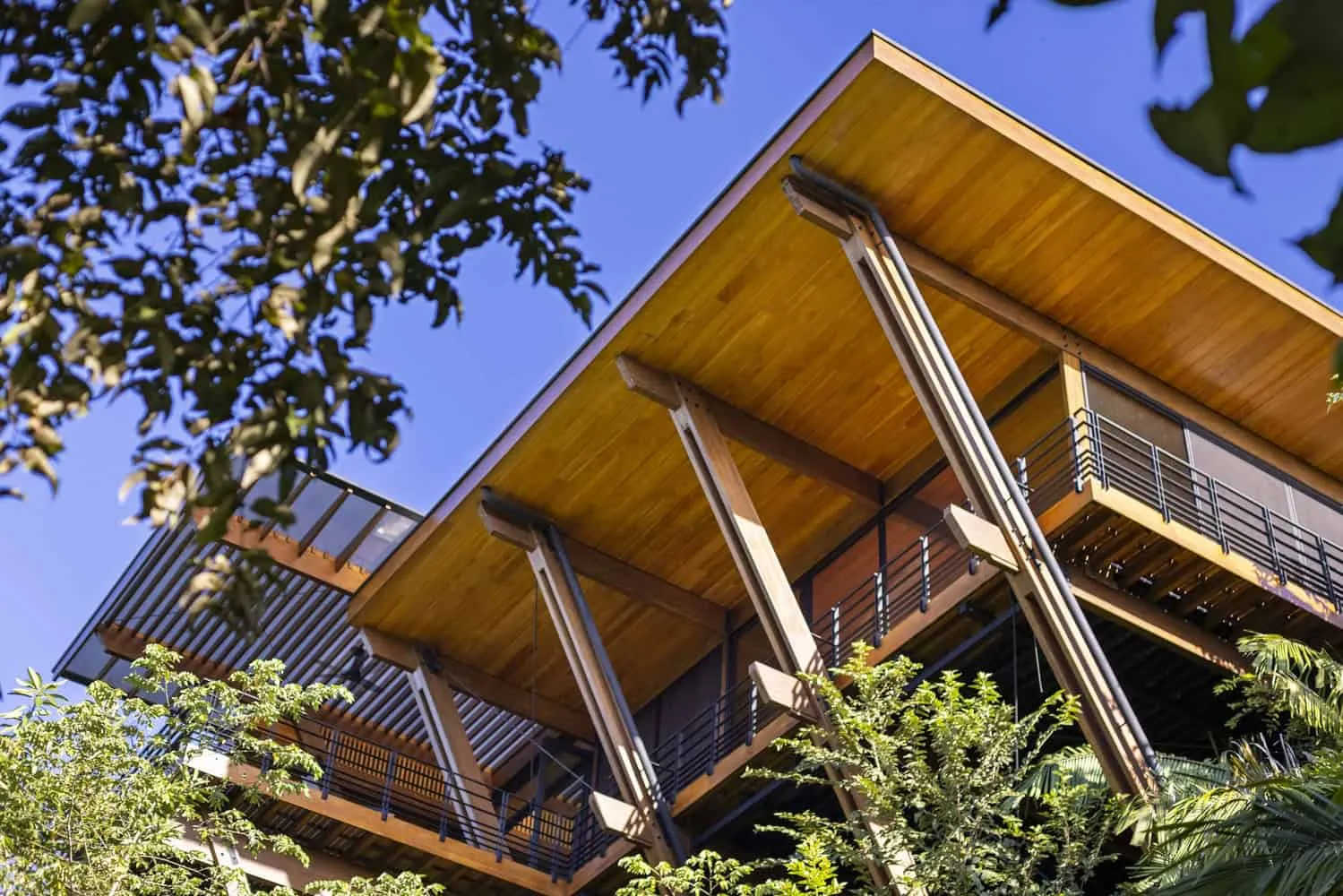 Photo © Andrés García Lachner
Photo © Andrés García Lachner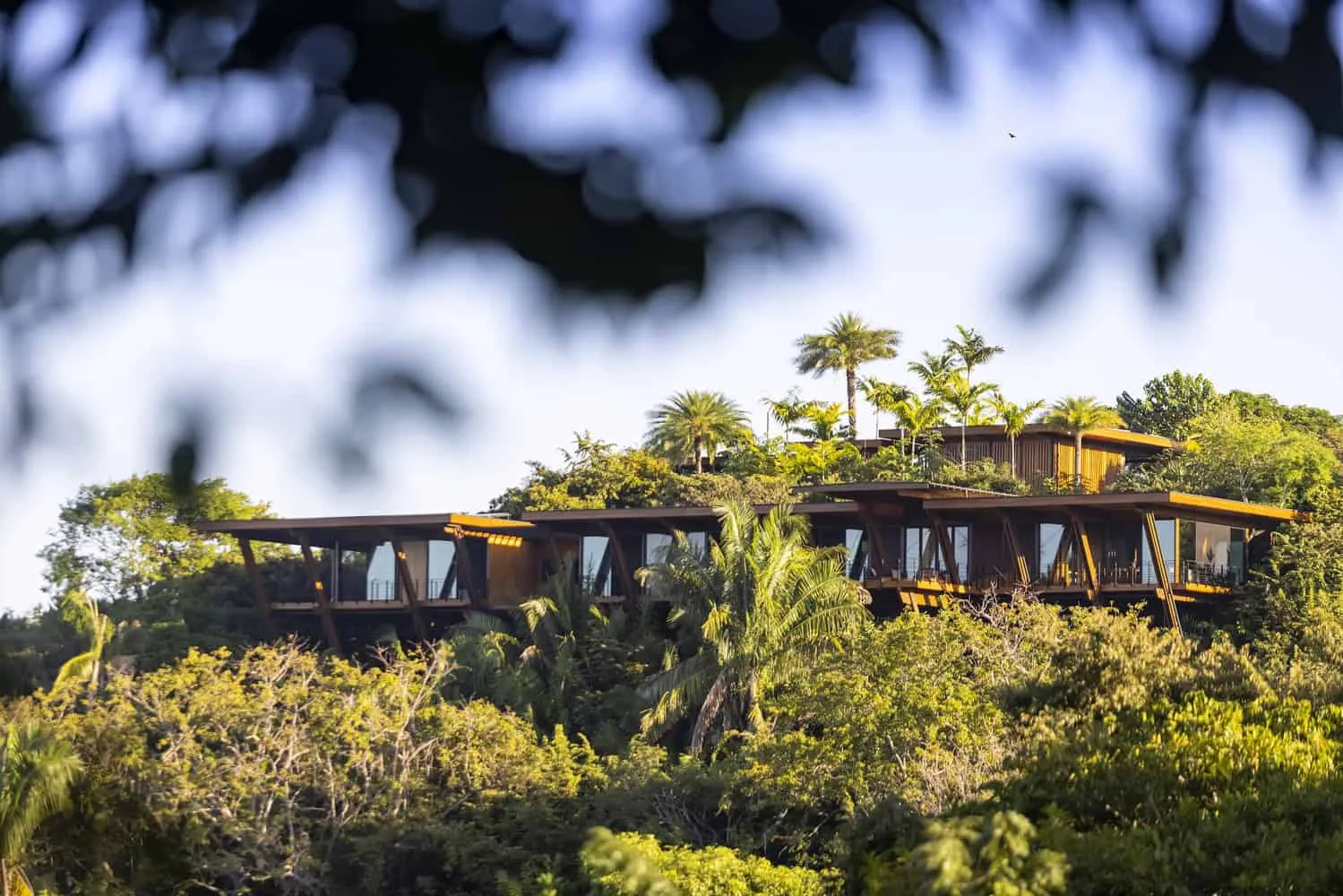 Photo © Andrés García Lachner
Photo © Andrés García Lachner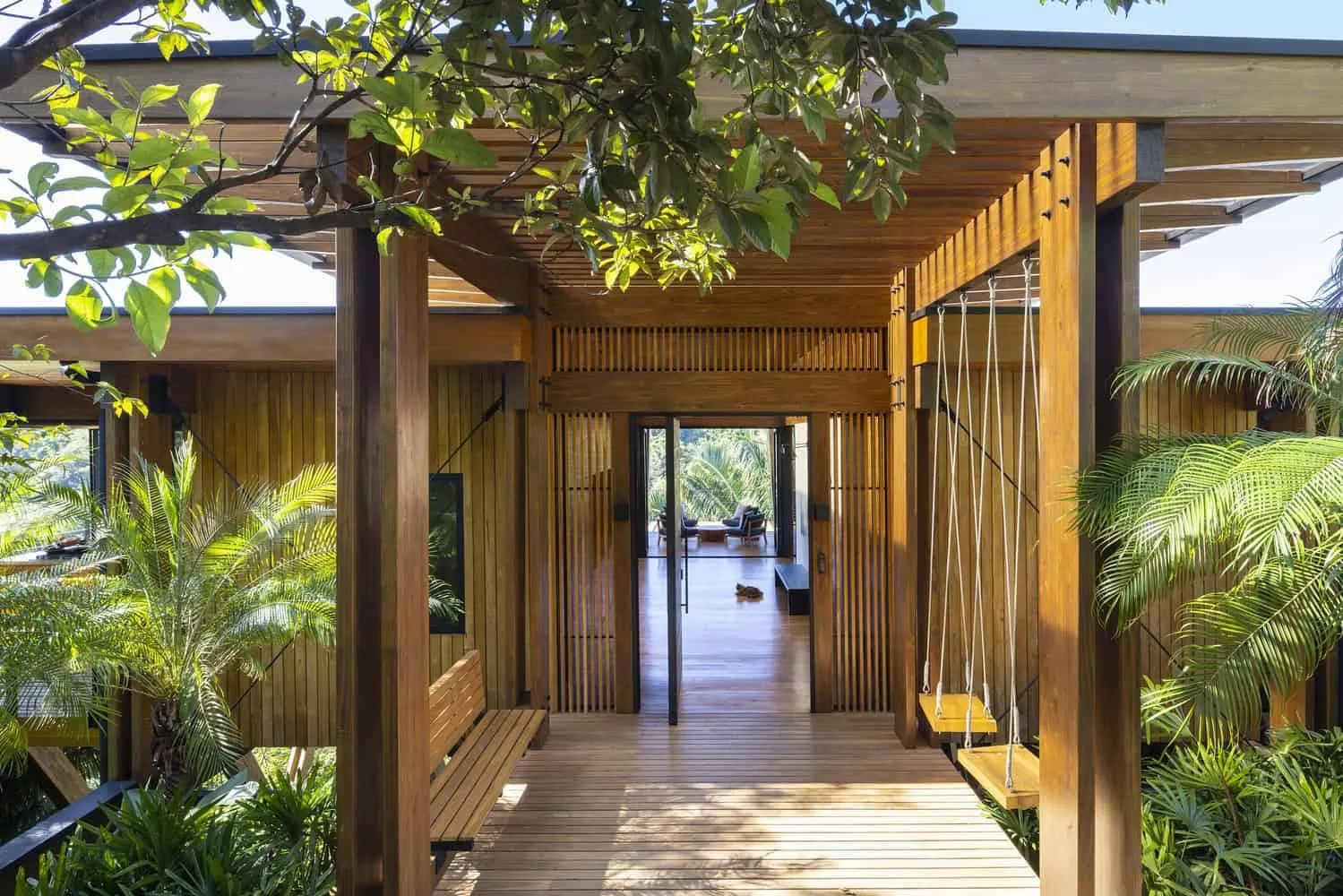 Photo © Andrés García Lachner
Photo © Andrés García Lachner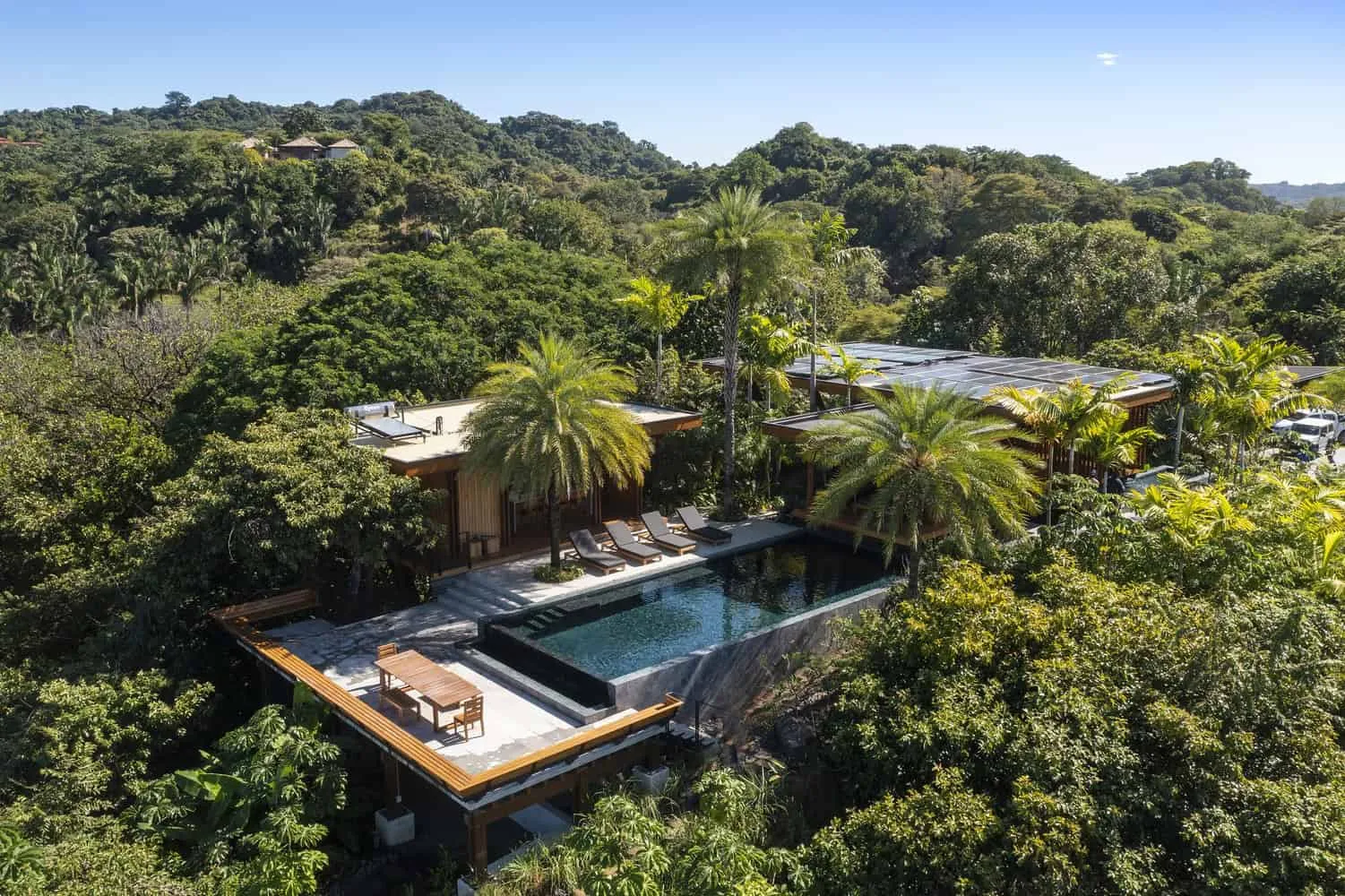 Photo © Andrés García Lachner
Photo © Andrés García Lachner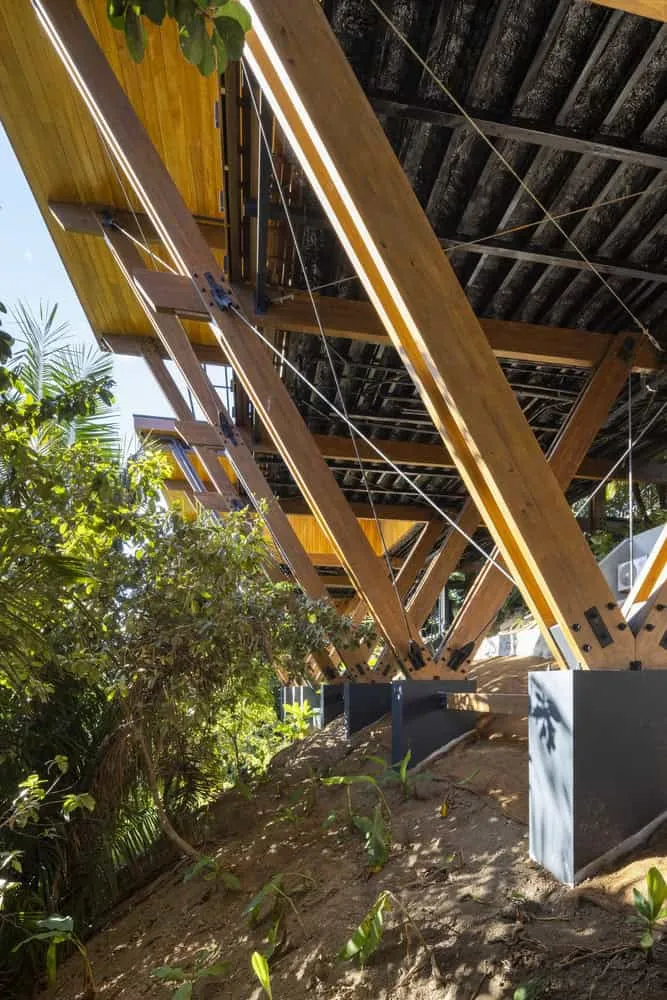 Photo © Andrés García Lachner
Photo © Andrés García Lachner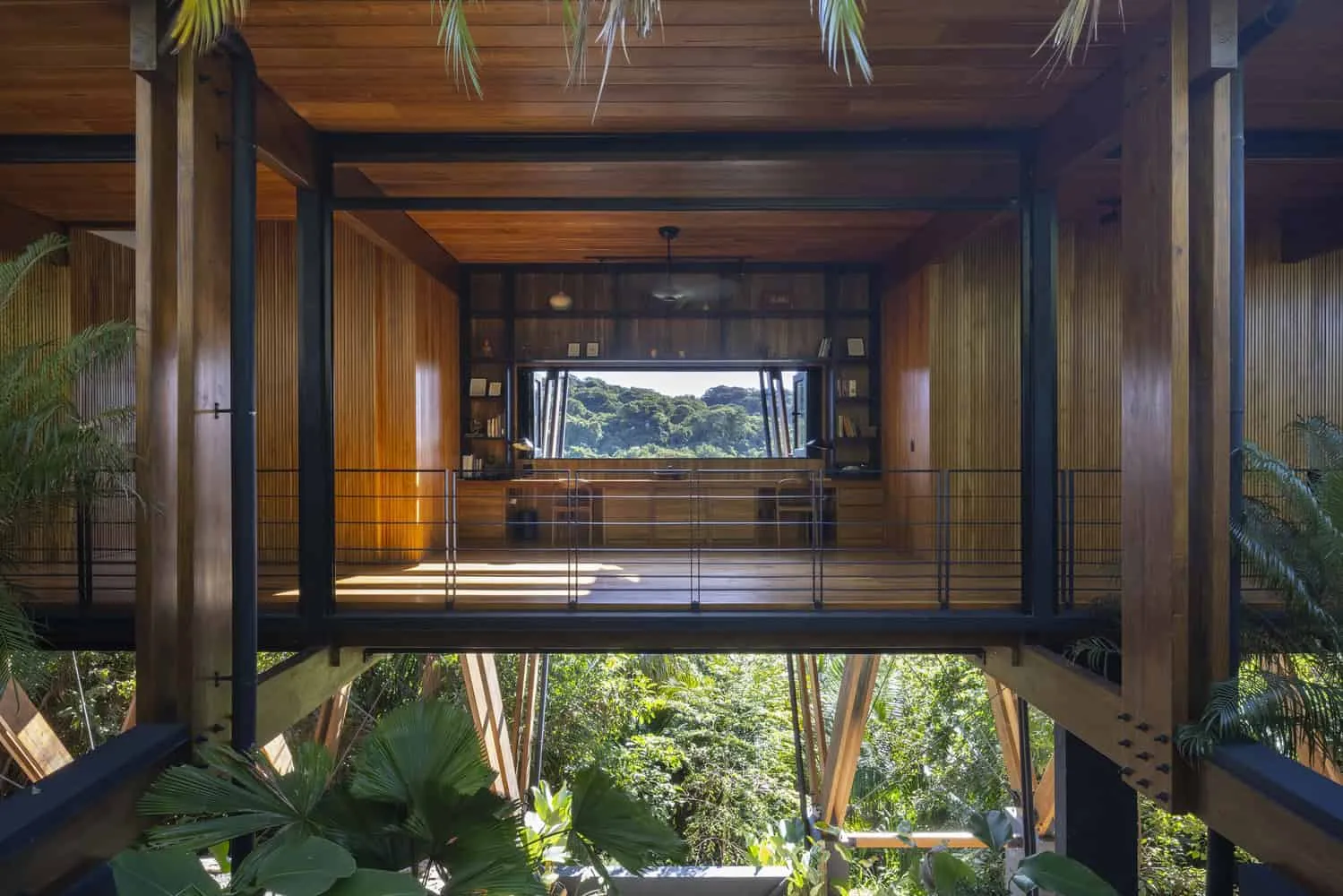 Photo © Andrés García Lachner
Photo © Andrés García Lachner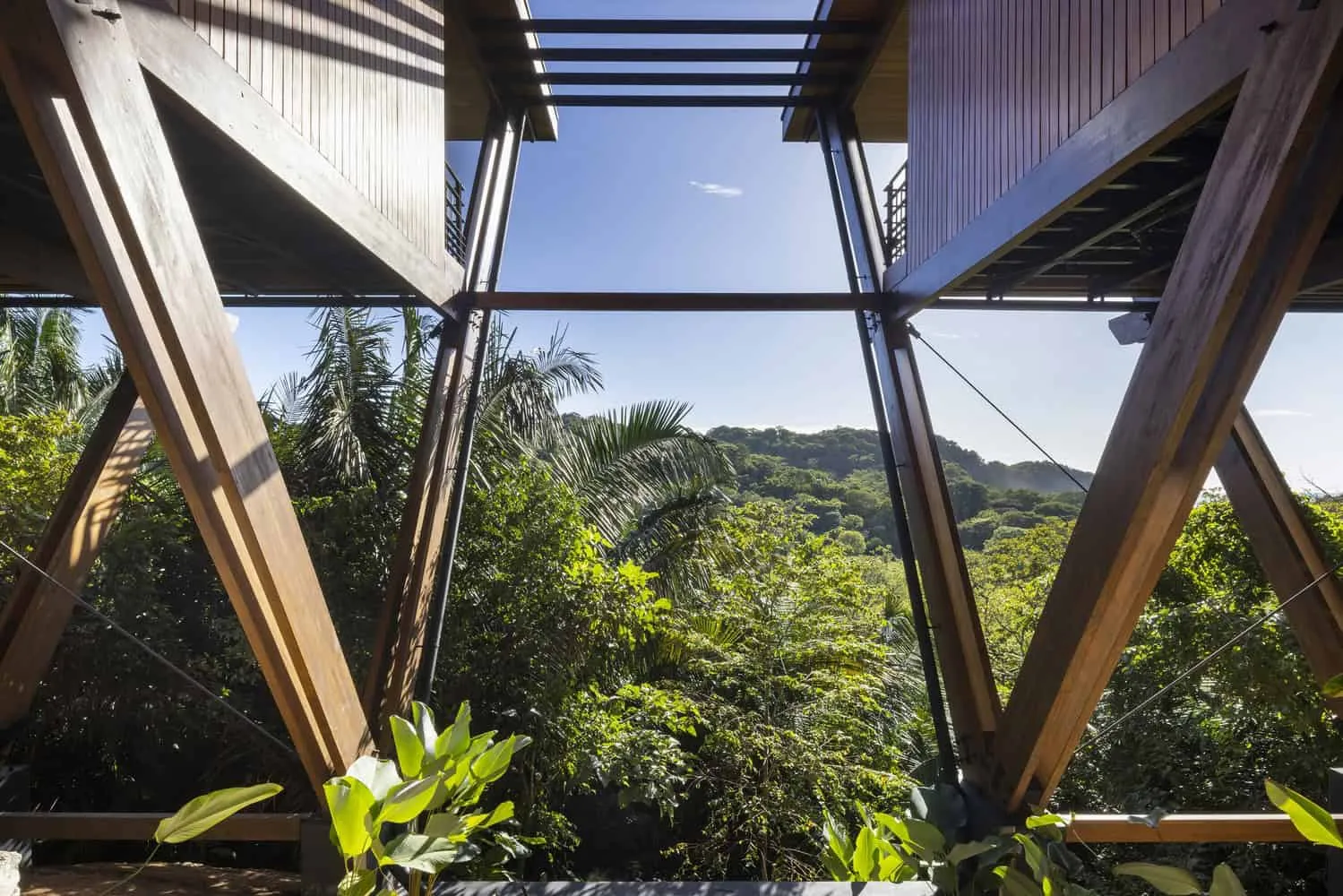 Photo © Andrés García Lachner
Photo © Andrés García Lachner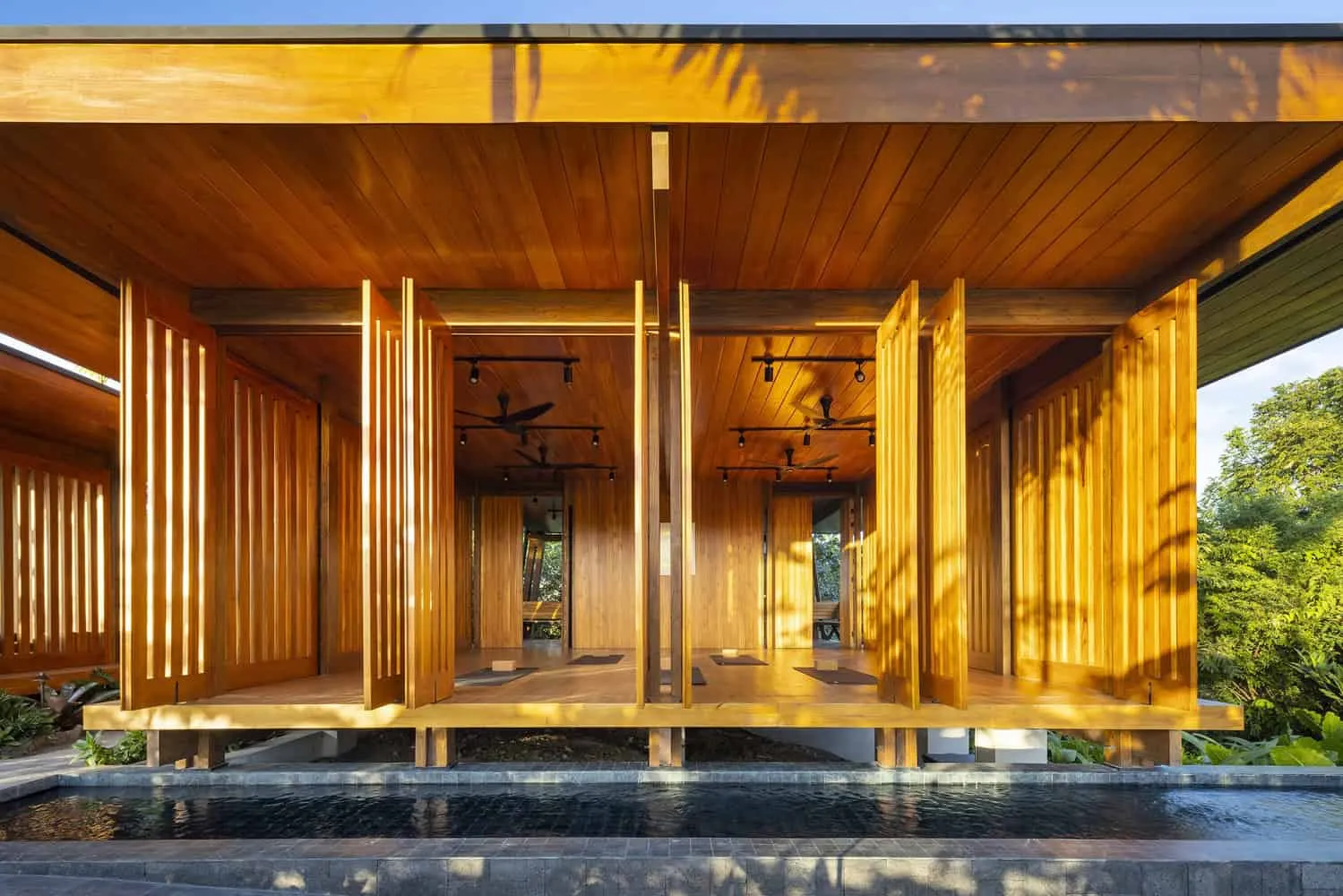 Photo © Andrés García Lachner
Photo © Andrés García Lachner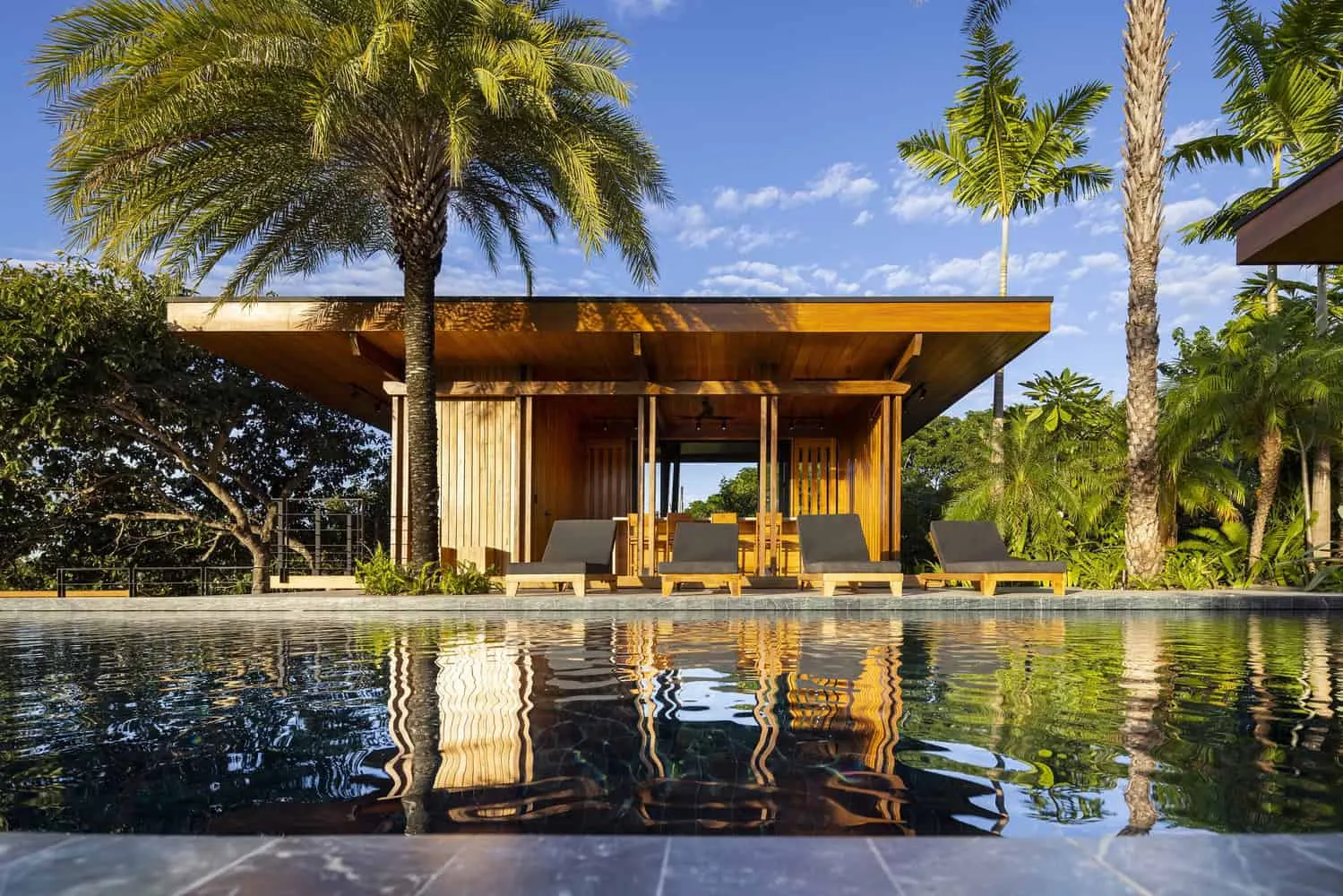 Photo © Andrés García Lachner
Photo © Andrés García Lachner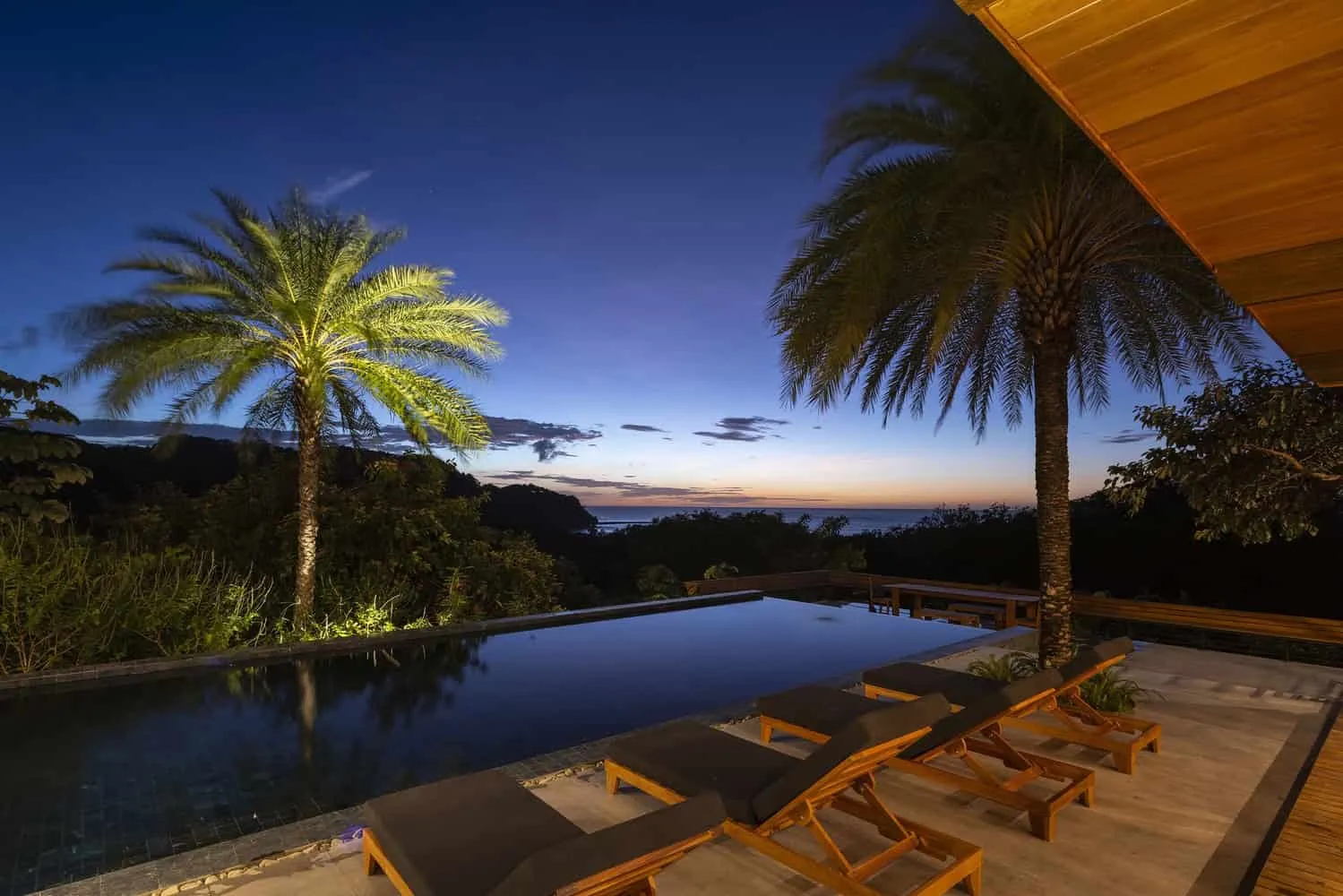 Photo © Andrés García Lachner
Photo © Andrés García Lachner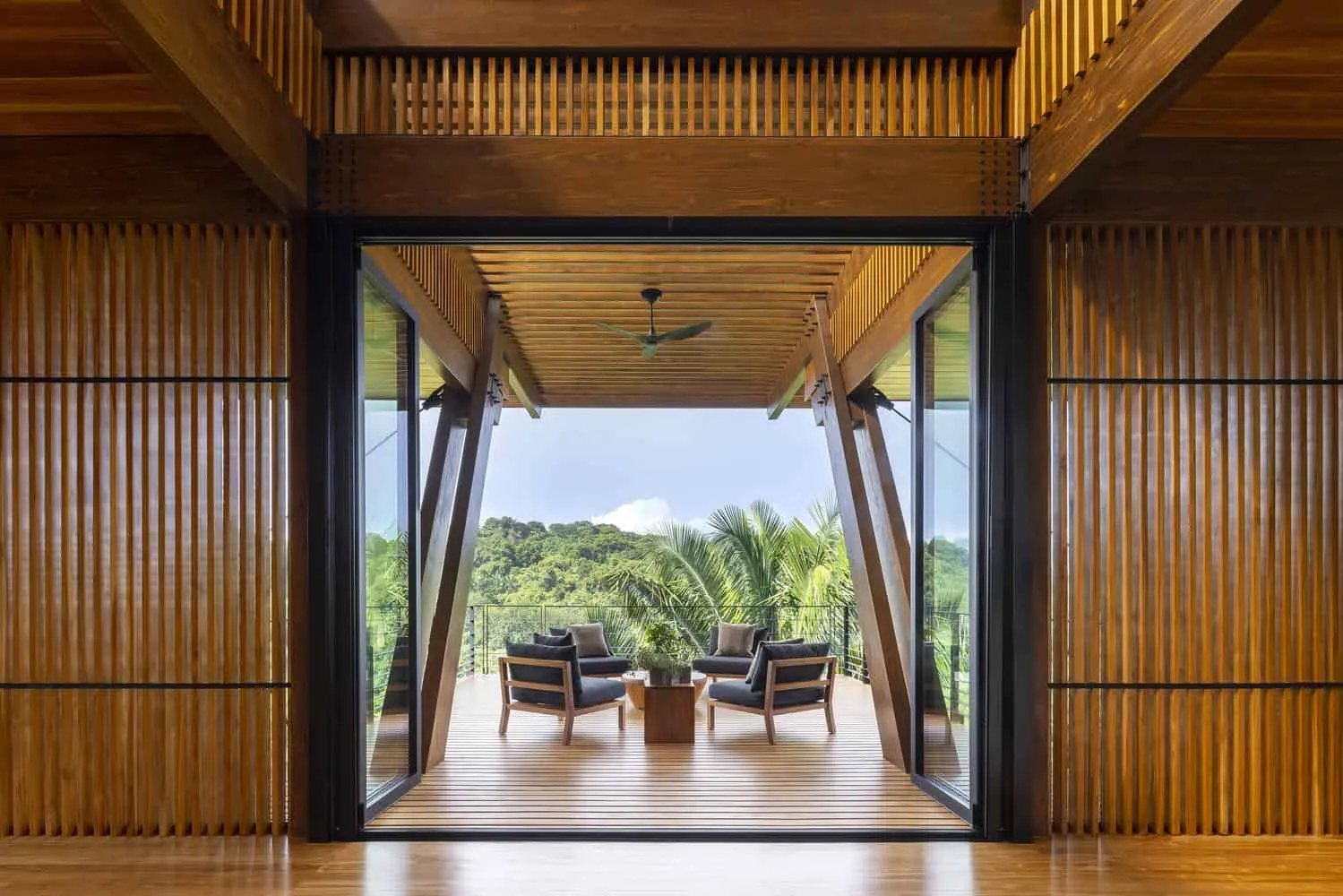 Photo © Andrés García Lachner
Photo © Andrés García Lachner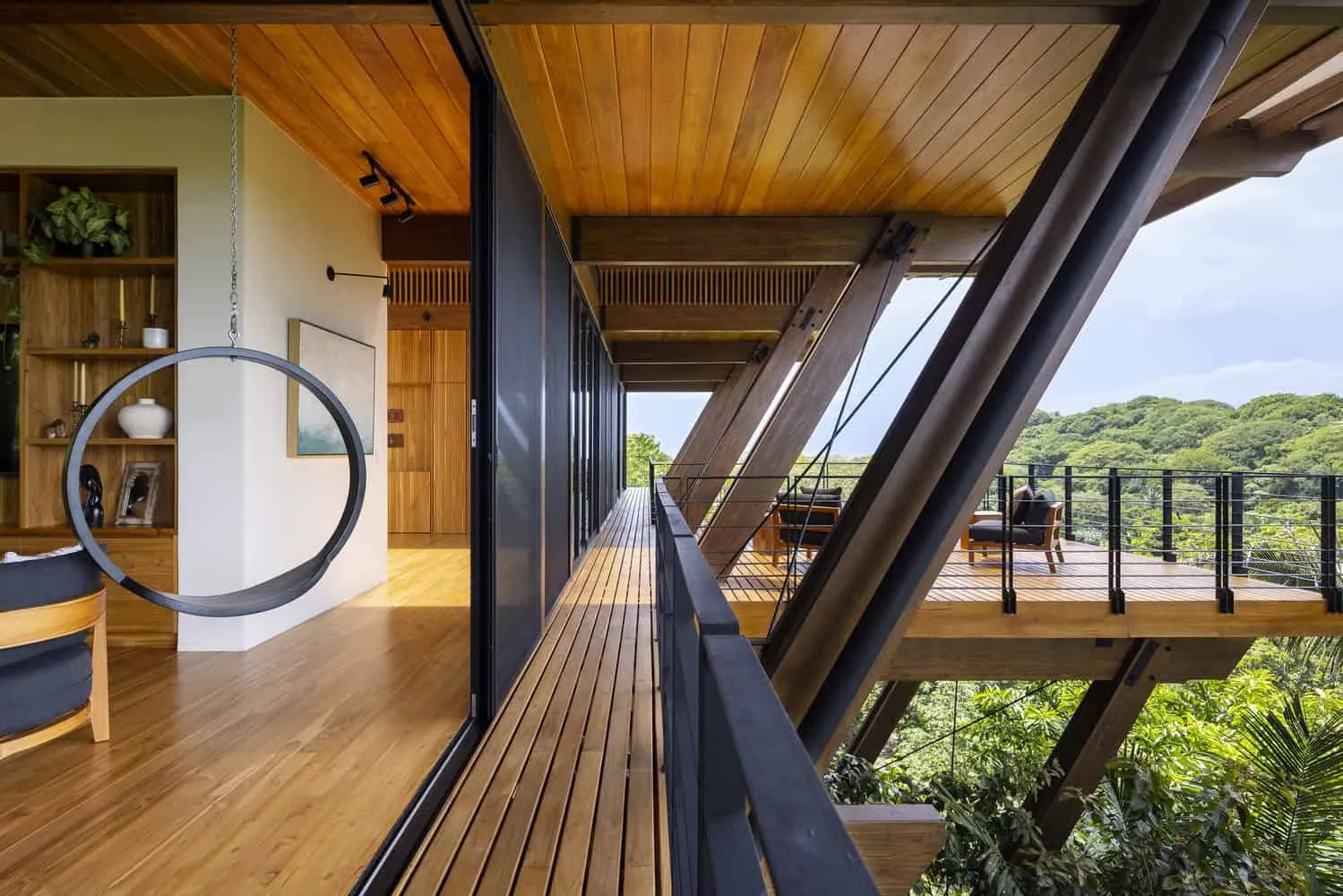 Photo © Andrés García Lachner
Photo © Andrés García Lachner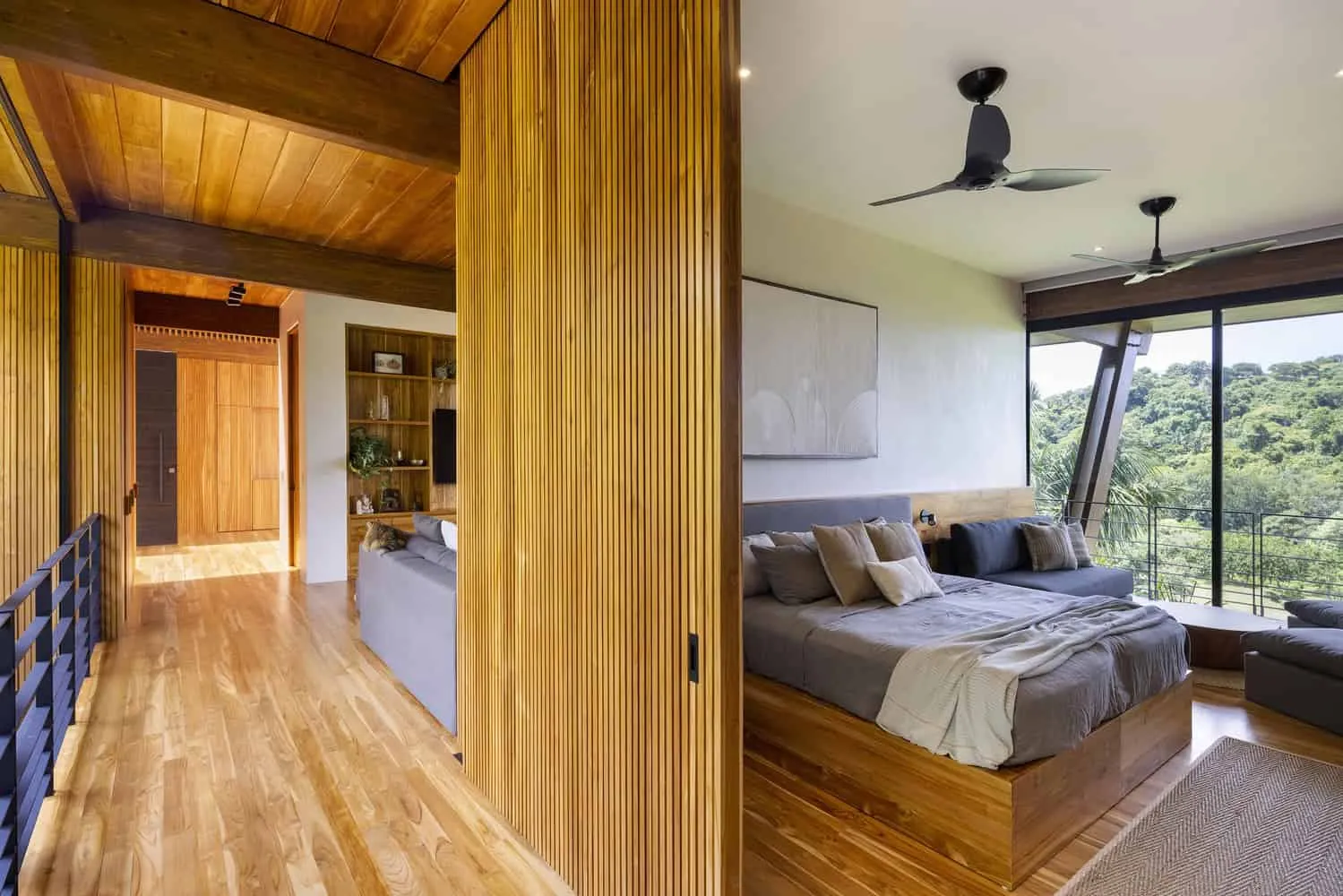 Photo © Andrés García Lachner
Photo © Andrés García Lachner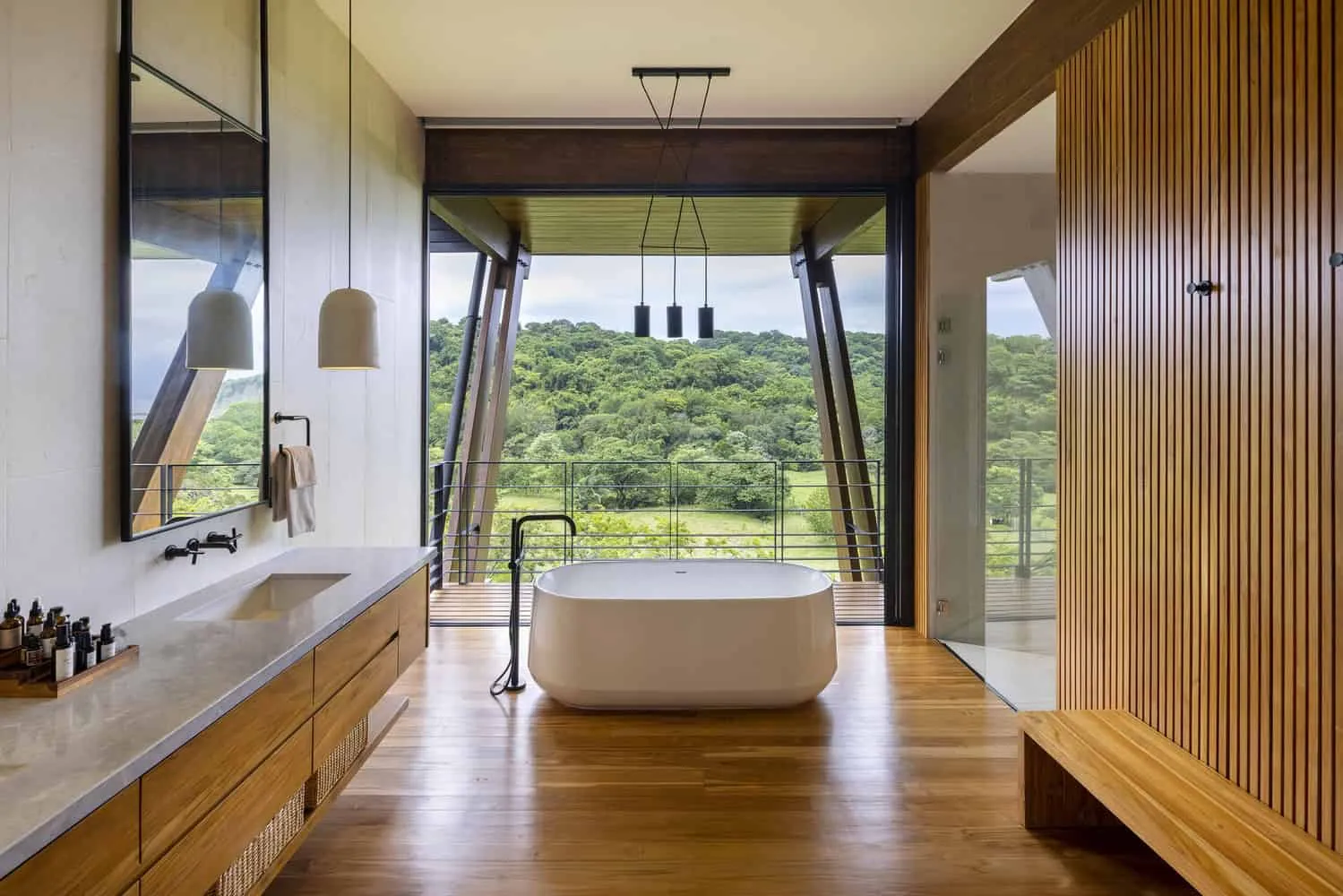 Photo © Andrés García Lachner
Photo © Andrés García LachnerMore articles:
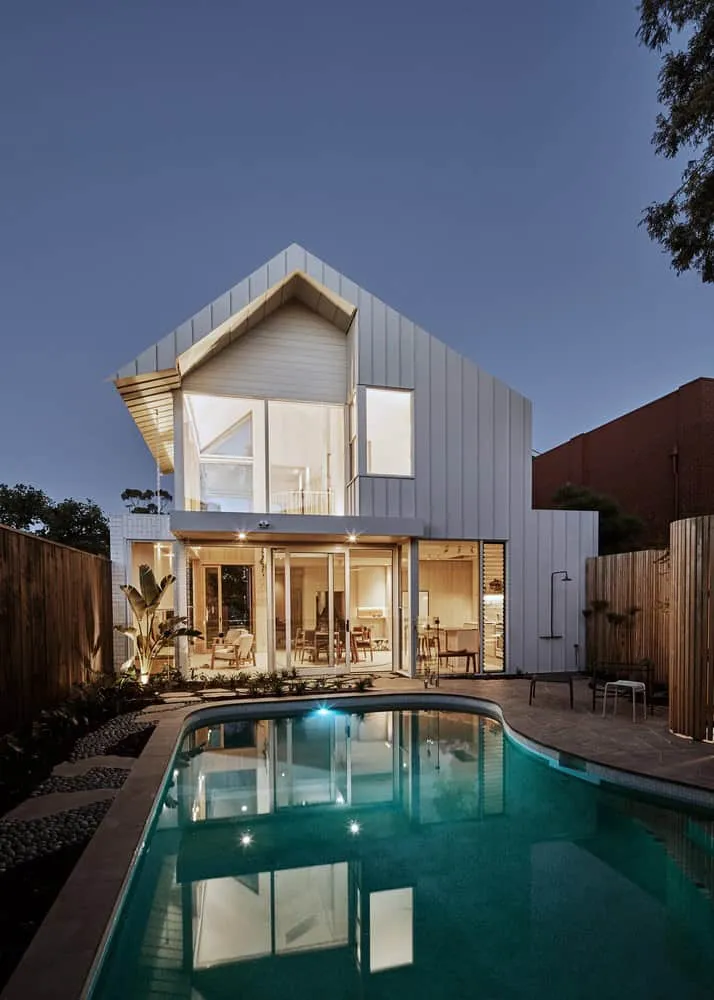 Lantern House by Timmins + Whyte Architects in Melbourne, Australia
Lantern House by Timmins + Whyte Architects in Melbourne, Australia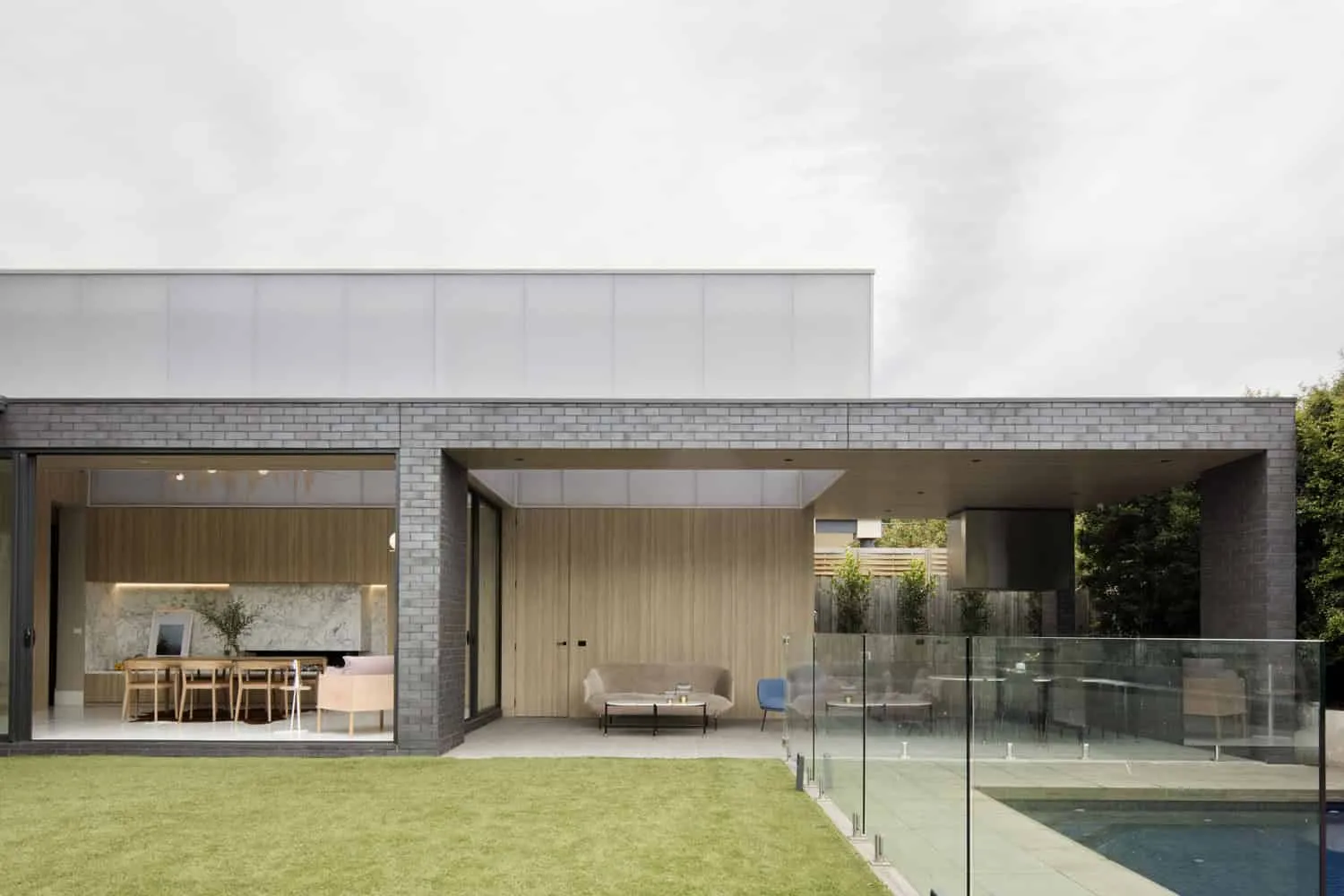 Lighting House by Pitch Architecture + Developments in Kew, Australia
Lighting House by Pitch Architecture + Developments in Kew, Australia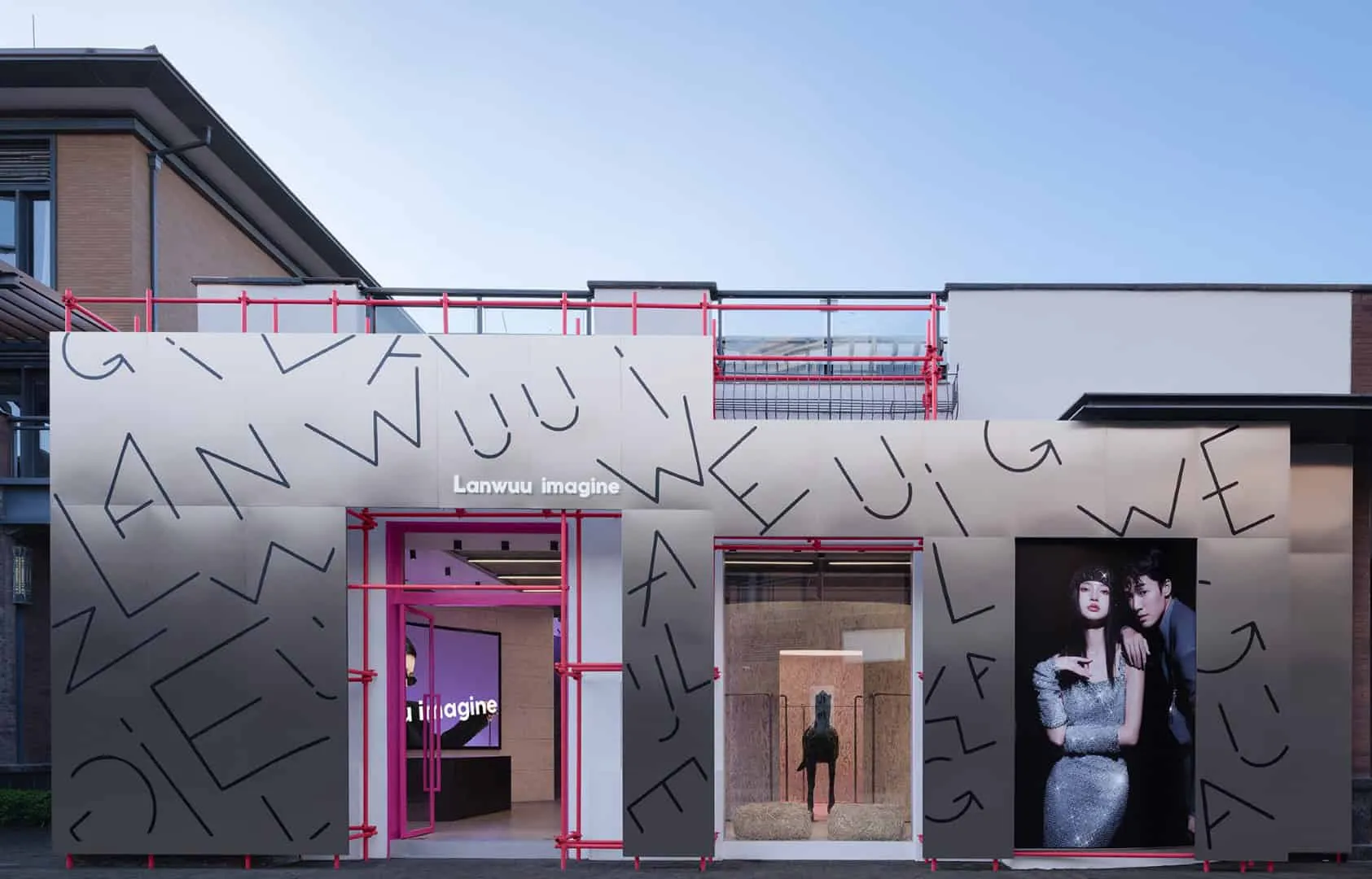 LANWUU IMAGINE by Aurora Design: The Decisive Combination of Photography, Emotions and Incomplete Design
LANWUU IMAGINE by Aurora Design: The Decisive Combination of Photography, Emotions and Incomplete Design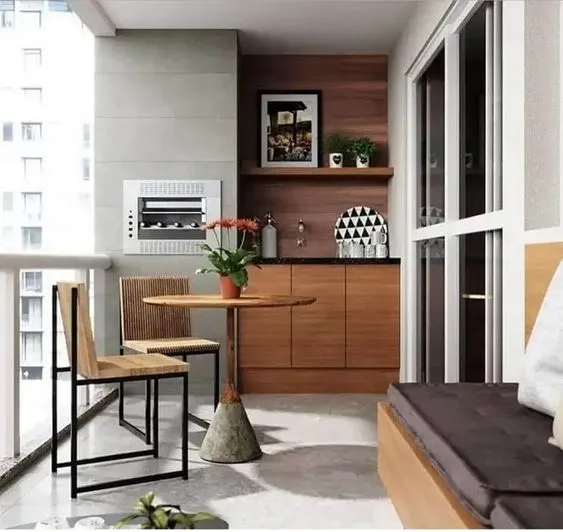 Large Gastronomic Balcony: Ideas and Projects with Photos
Large Gastronomic Balcony: Ideas and Projects with Photos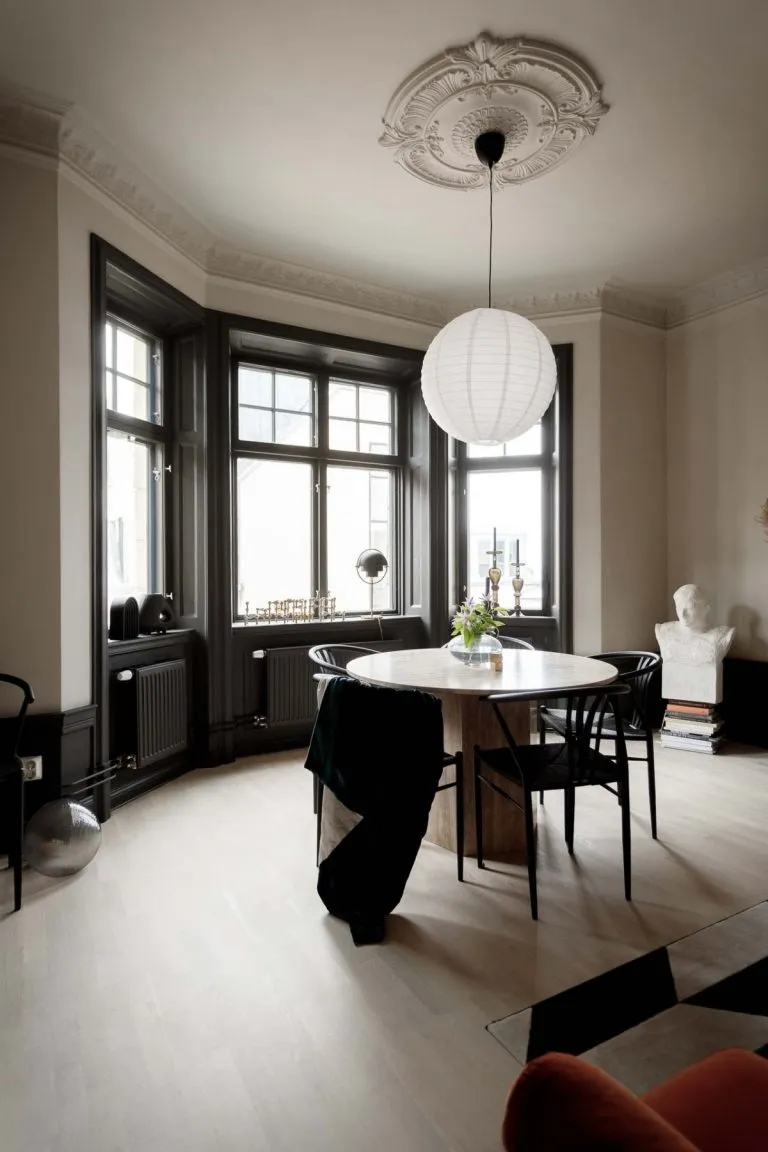 Large Windows with Black and White Frames
Large Windows with Black and White Frames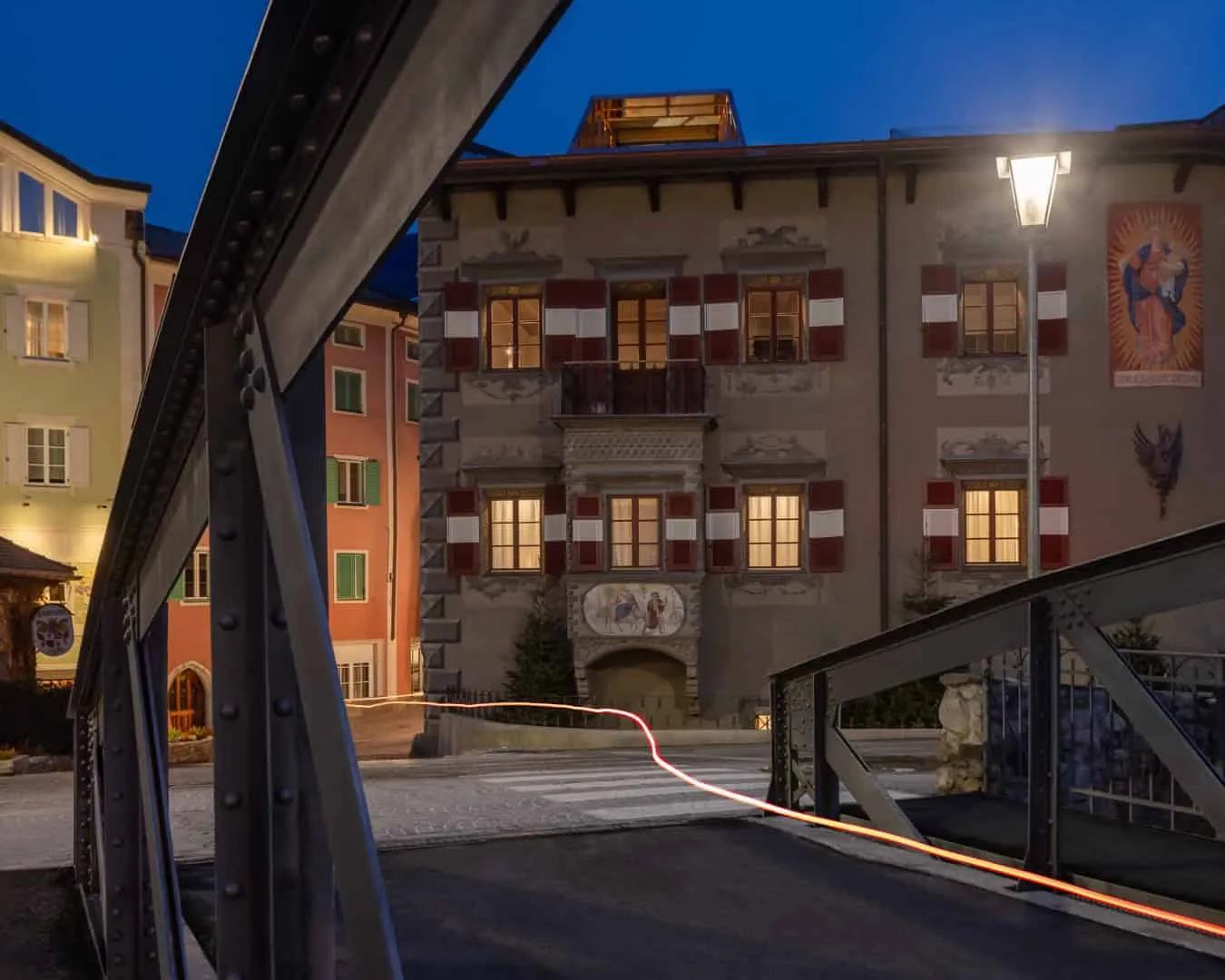 Lasserhaus | Vudafieri-Saverino Partners | South Tyrol, Italy
Lasserhaus | Vudafieri-Saverino Partners | South Tyrol, Italy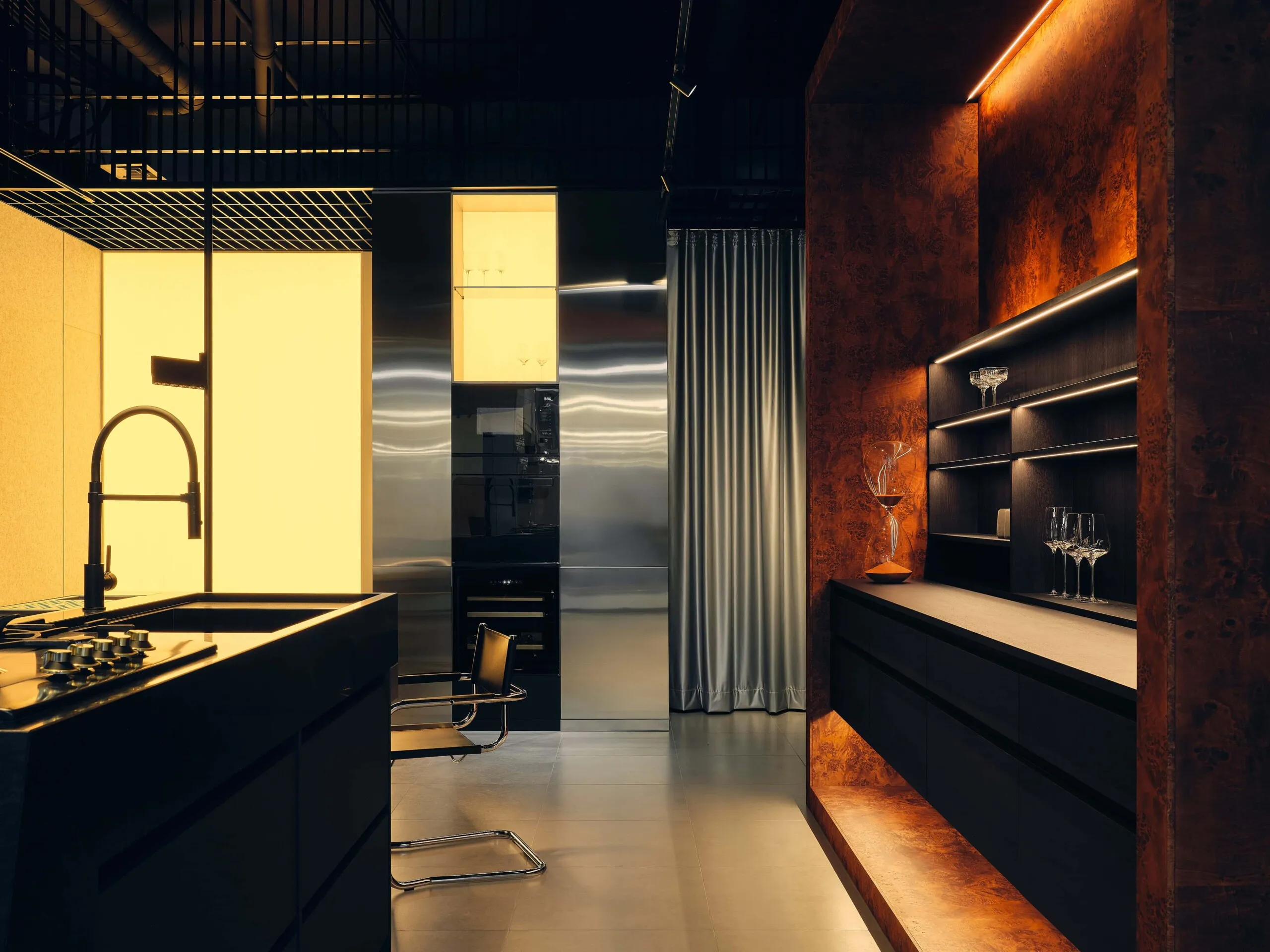 LAU Showroom by Raimer Büro: Silence as a Design Statement
LAU Showroom by Raimer Büro: Silence as a Design Statement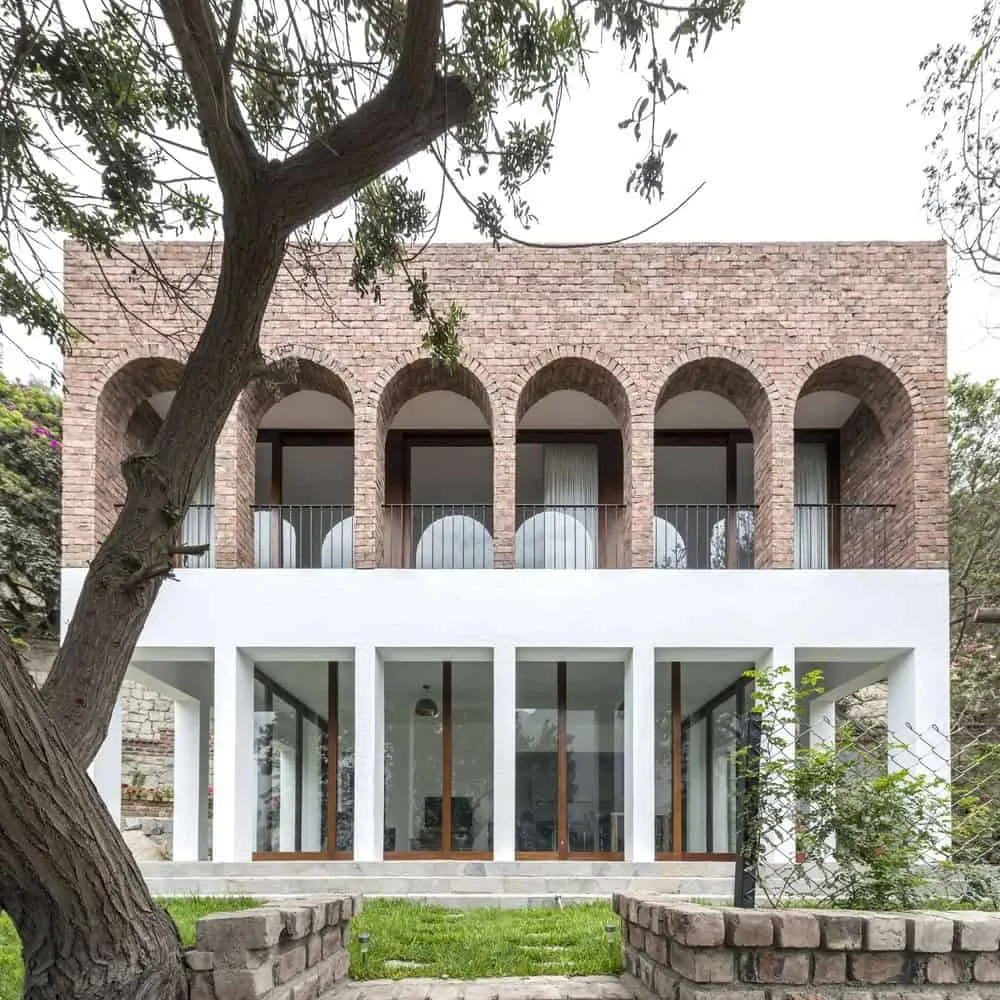 Lava House by Martin Dulanto Sangalli in San Antonio, Peru
Lava House by Martin Dulanto Sangalli in San Antonio, Peru