There can be your advertisement
300x150
Makai Villas by Studio Saxe in Nosara, Costa Rica
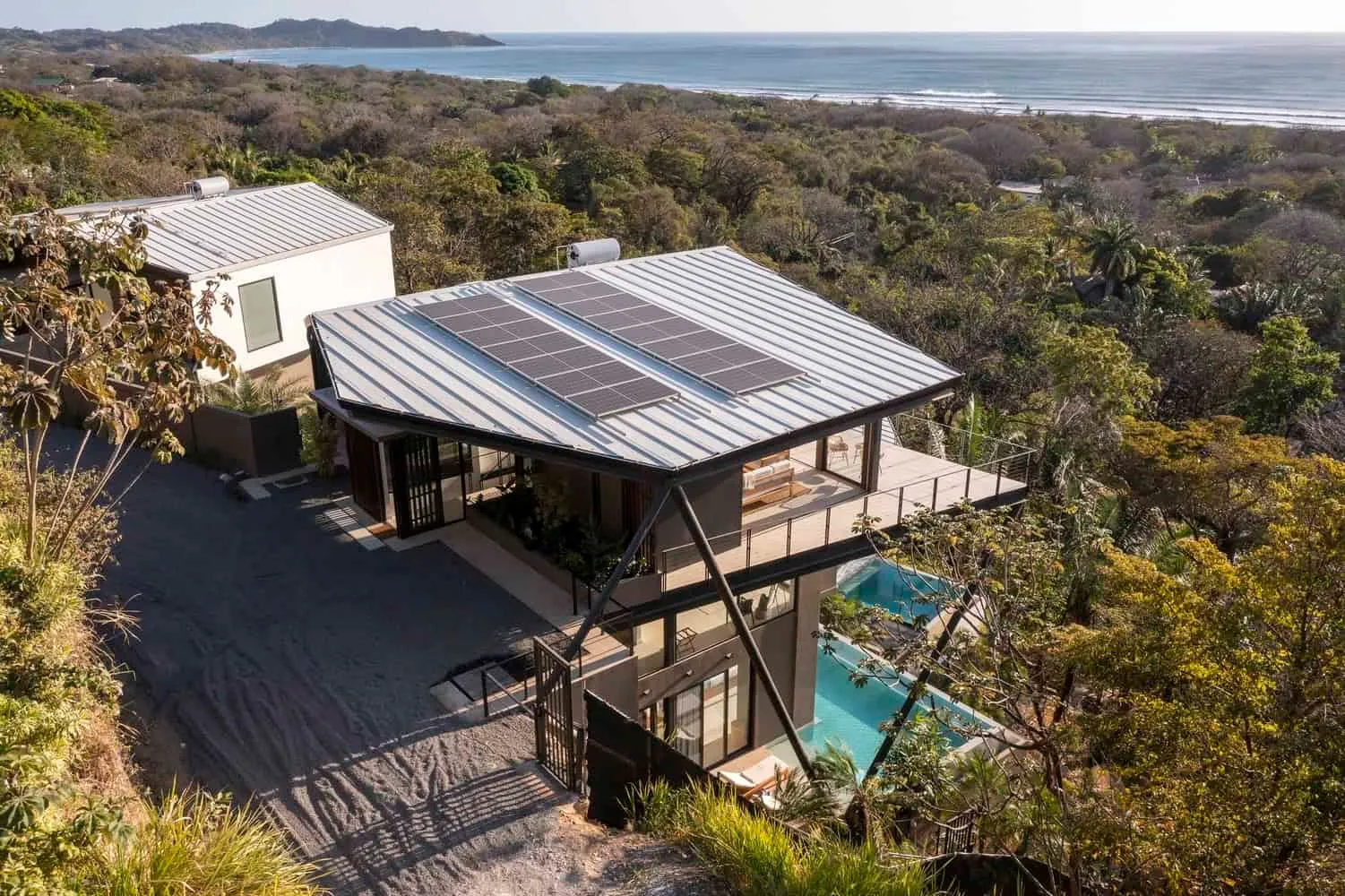
Makai Villas by Studio Saxe in Nosara, Costa Rica are a trio of elegant eco-luxury residences that harmoniously blend with their dramatic mountain ridge location. Designed to embrace ocean views, tropical forest abundance, and sustainable living, the villas demonstrate how modern architecture can coexist with nature while providing comfort, privacy, and sophistication.
Ordered as three independent yet interconnected villas, Makai Villas are strategically positioned to maximize panoramic views of the Pacific Ocean, while maintaining privacy between units.
The steep topography required a staged design approach:
Lower levels: Bedrooms and pools are anchored in solid concrete foundations.
Upper levels: Lightweight pavilion spaces for living are elevated to tree tops.
This duality ensures both structural stability and environmental immersion, where residents feel surrounded by the tropical forest canopy.
Design Concept: Integration with Nature
The core concept is integration, not dominance. The project adapts to natural conditions rather than altering them.
Rooftop pavilions: Unique angular forms created around existing trees.
Privacy: Each villa is oriented to ensure separation while maintaining shared views.
Lighting and ventilation: Carefully planned openings provide constant airflow and natural light, minimizing reliance on artificial systems.
The villas are more than dwellings—they are architectural tools that frame the natural environment, bringing ocean, sky, and forest into daily life.
Architectural Style and Spatial Experience
The architecture is expressed through contrasting layers:
Concrete foundations secure the buildings on the slope, stabilizing the terrain and housing most private functions—bedrooms, bathrooms, and service areas.
Upper pavilion levels float above ground, constructed from prefabricated steel frames and clad with lightweight materials. They house main living areas, dining room, and social spaces.
Extensive glazing creates a continuous connection to the outside.
Terraces and pools flow into the landscape, creating seamless transitions between interior and exterior spaces.
The result is a calm yet dramatic spatial experience, where roof geometries and pavilion openness reflect the dynamics of the landscape.
Materials and Atmosphere
The material selection emphasizes sustainability and warmth:
Sustainable dark wood covers interiors, softening the steel structure and adding natural aesthetics.
Lightweight panels reduce structural load and environmental impact.
Concrete foundations provide strength while complementing the lighter pavilions.
Prefabricated systems reduce waste and construction time.
This carefully curated color palette reinforces the theme of luxury through simplicity and ecological sensitivity.
Sustainability and Eco-Living
Sustainability is woven into every decision:
Passive cooling and ventilation: Elevated living zones receive constant sea breezes, reducing dependence on air conditioning.
Solar optimization: Roofs are oriented for potential solar panel integration.
Minimal excavation: The project adapts to steep slopes without altering them.
Durable, low-maintenance materials: From dark wood to concrete, all elements ensure longevity.
By aligning construction with natural conditions, Makai Villas represent eco-luxury, where sustainability enhances comfort rather than limiting it.
Makai Villas by Studio Saxe showcase the power of architecture that listens to its landscape. Rising gracefully above Costa Rica's dramatic ridge, these three villas offer eco-conscious luxury living with panoramic views, integrated natural ventilation, and sculptural roofs that shape the forest.
More than residences, they are retreats of balance and beauty, where architecture, nature, and lifestyle unite in harmonious unity.
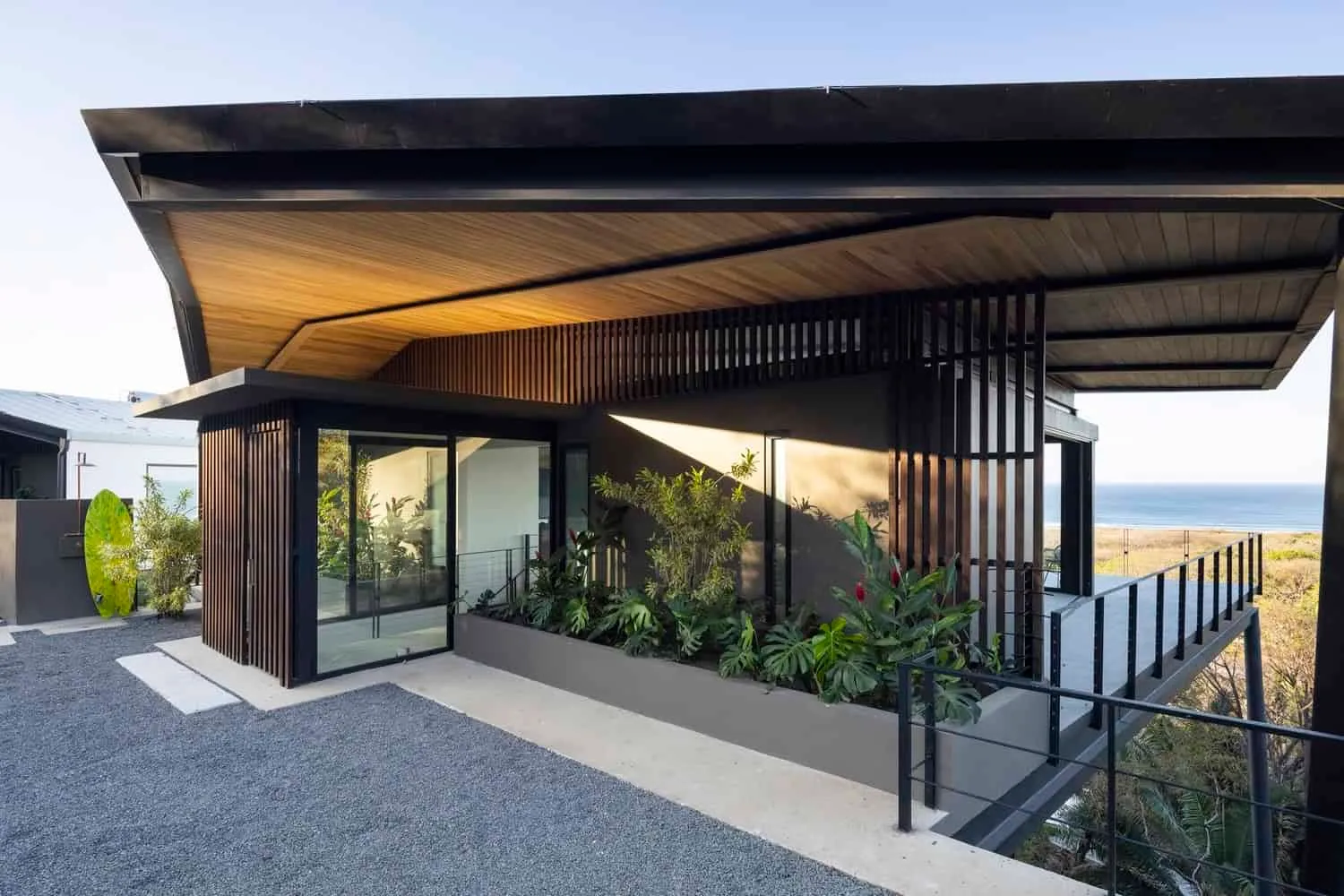 Photos © Andrés García Lachner
Photos © Andrés García Lachner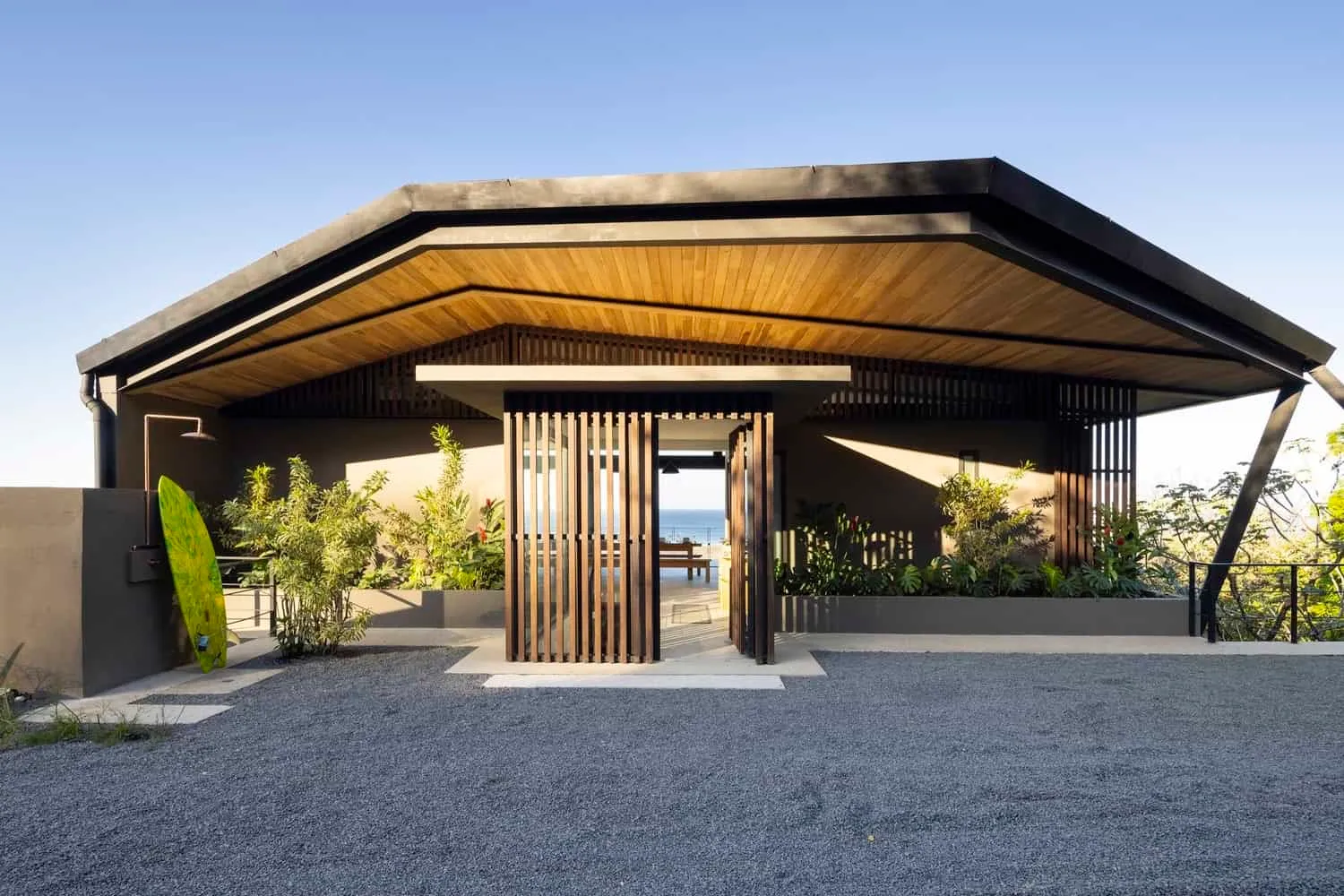 Photos © Andrés García Lachner
Photos © Andrés García Lachner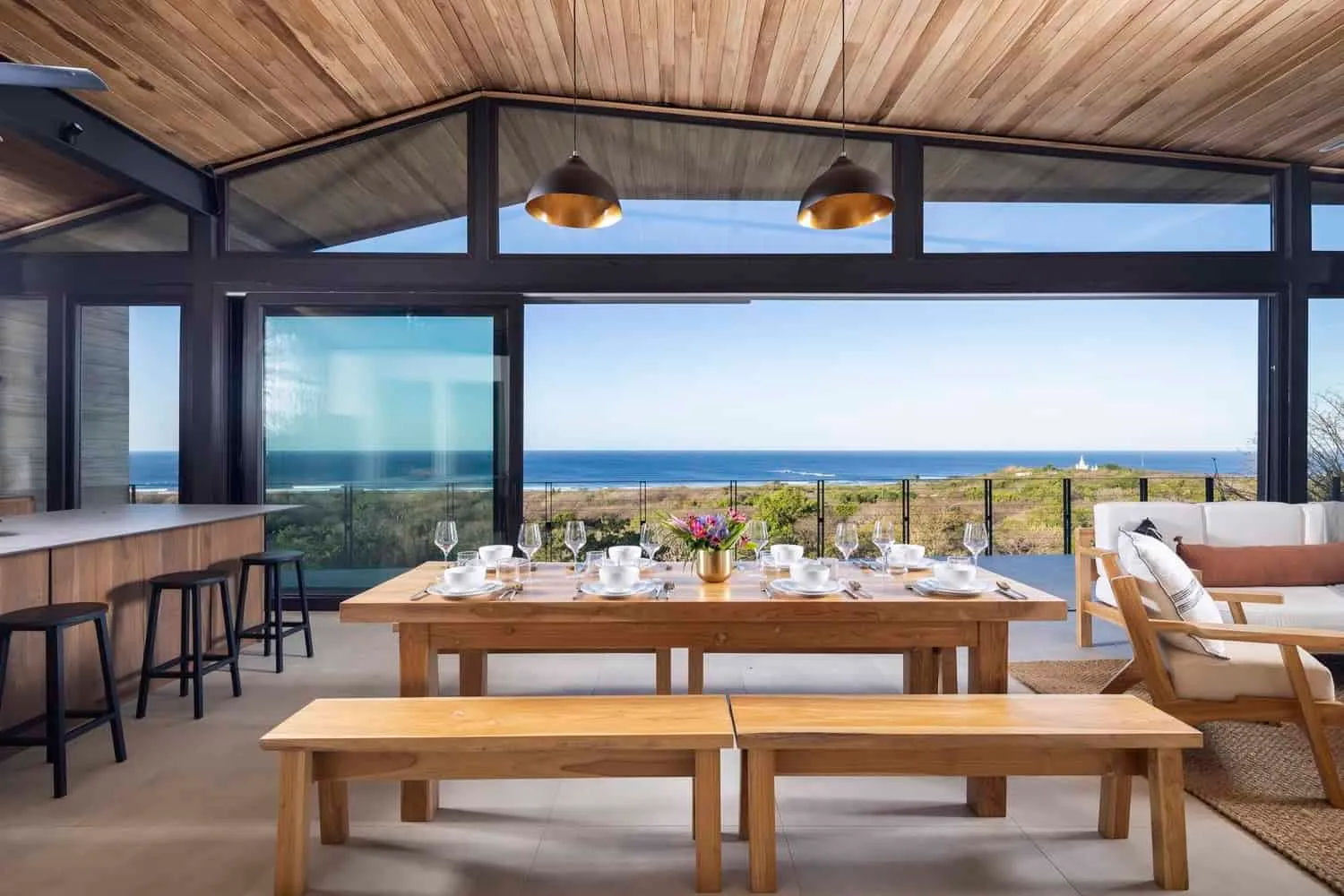 Photos © Andrés García Lachner
Photos © Andrés García Lachner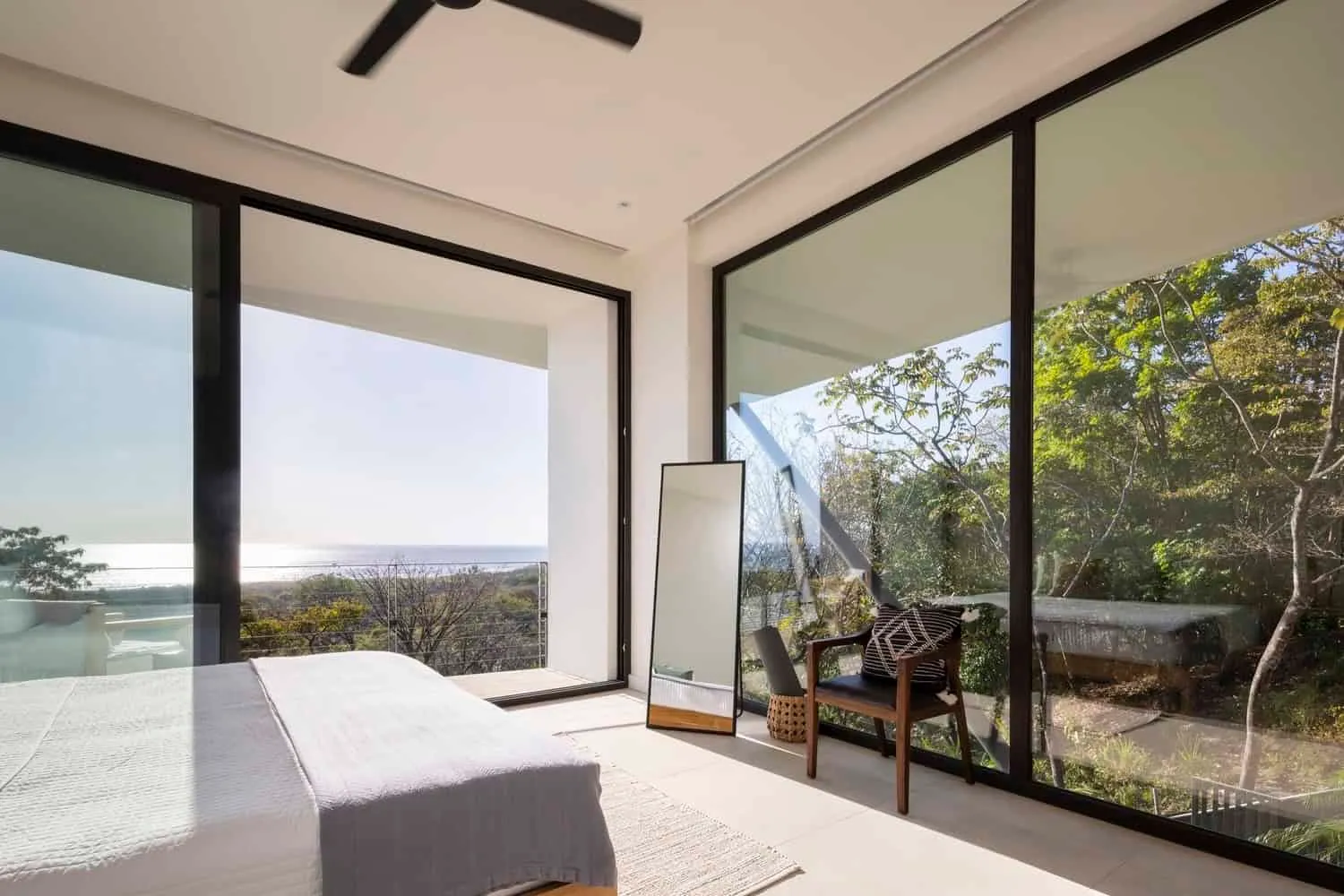 Photos © Andrés García Lachner
Photos © Andrés García Lachner Photos © Andrés García Lachner
Photos © Andrés García Lachner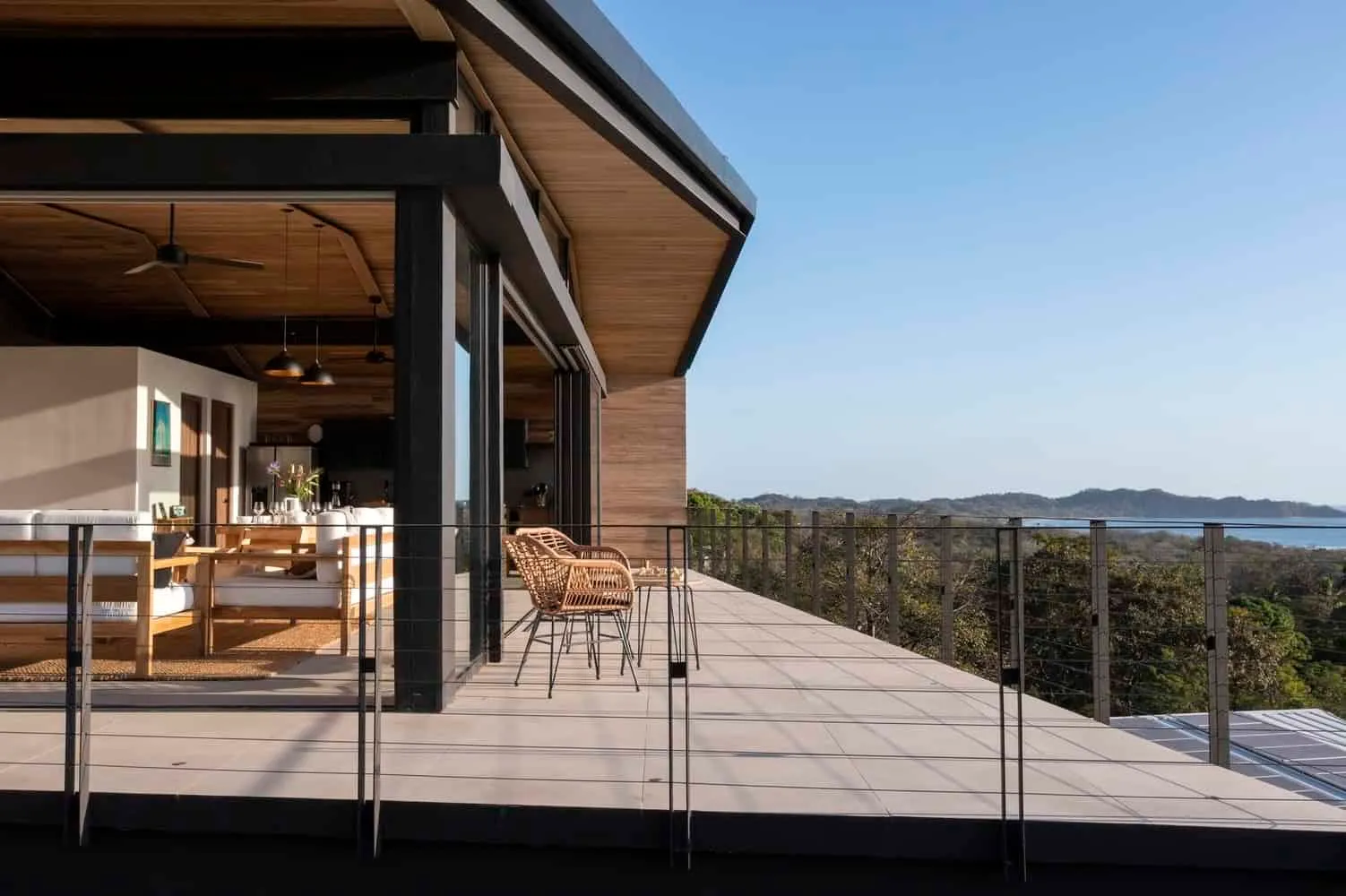 Photos © Andrés García Lachner
Photos © Andrés García Lachner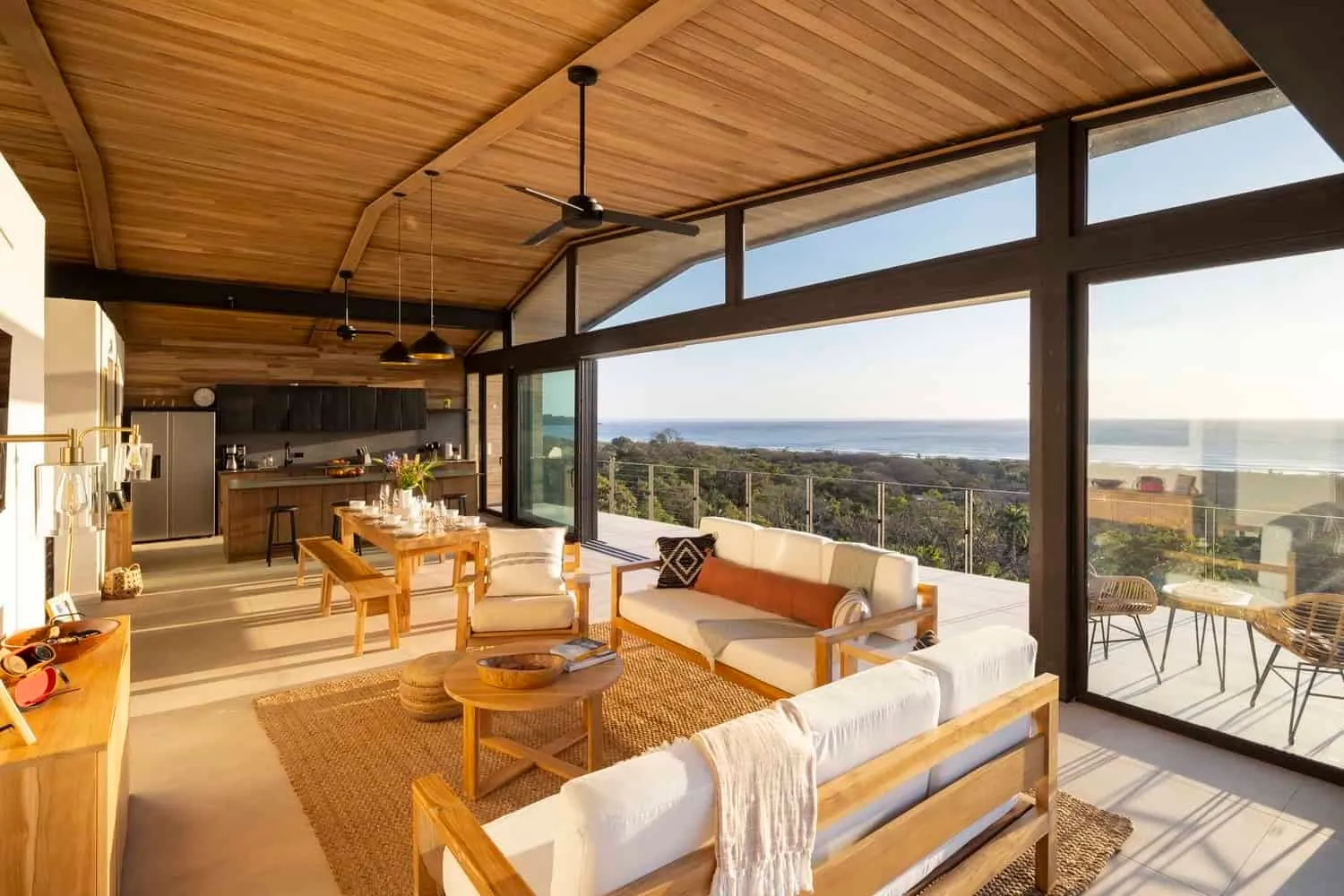 Photos © Andrés García Lachner
Photos © Andrés García Lachner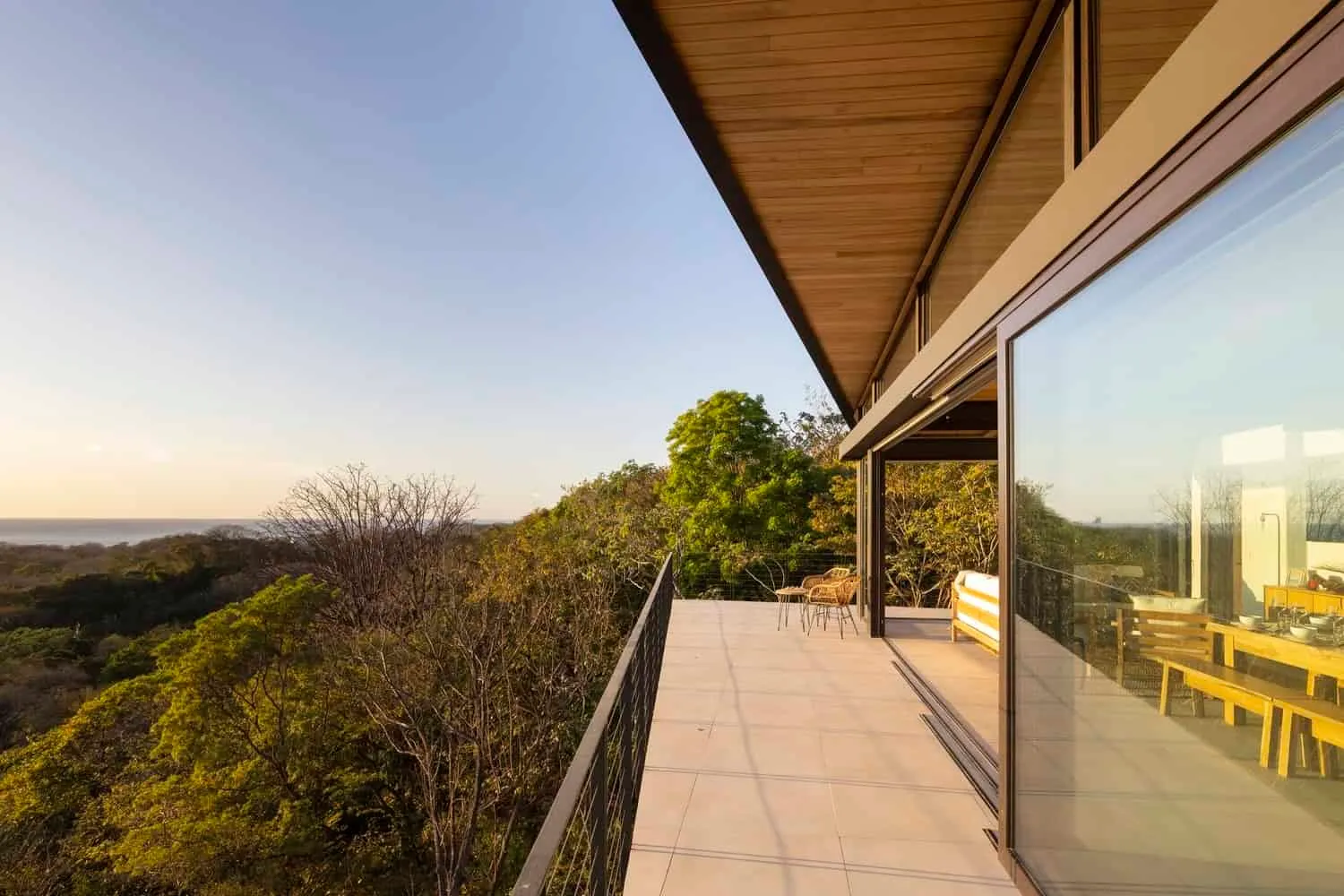 Photos © Andrés García Lachner
Photos © Andrés García Lachner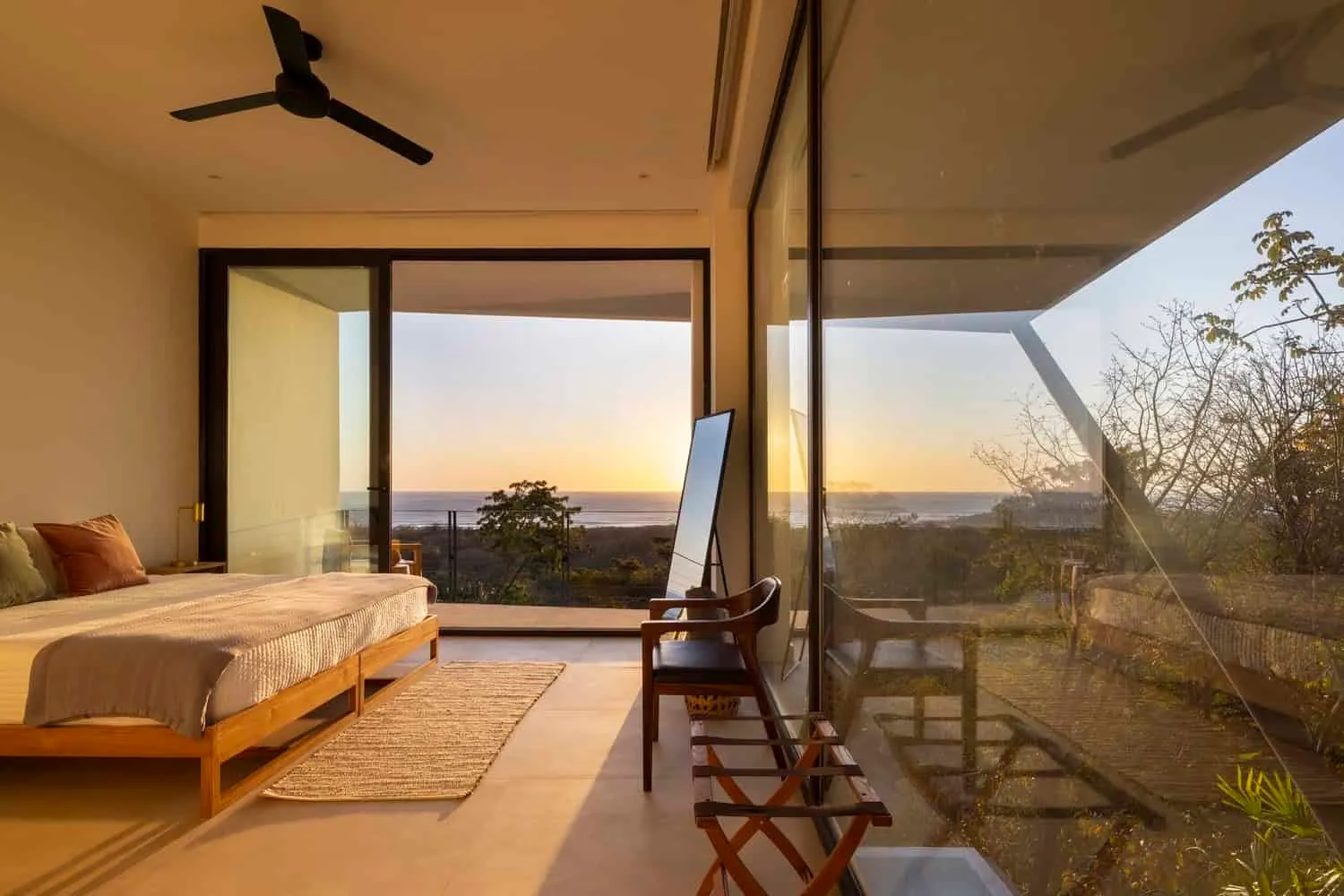 Photos © Andrés García Lachner
Photos © Andrés García Lachner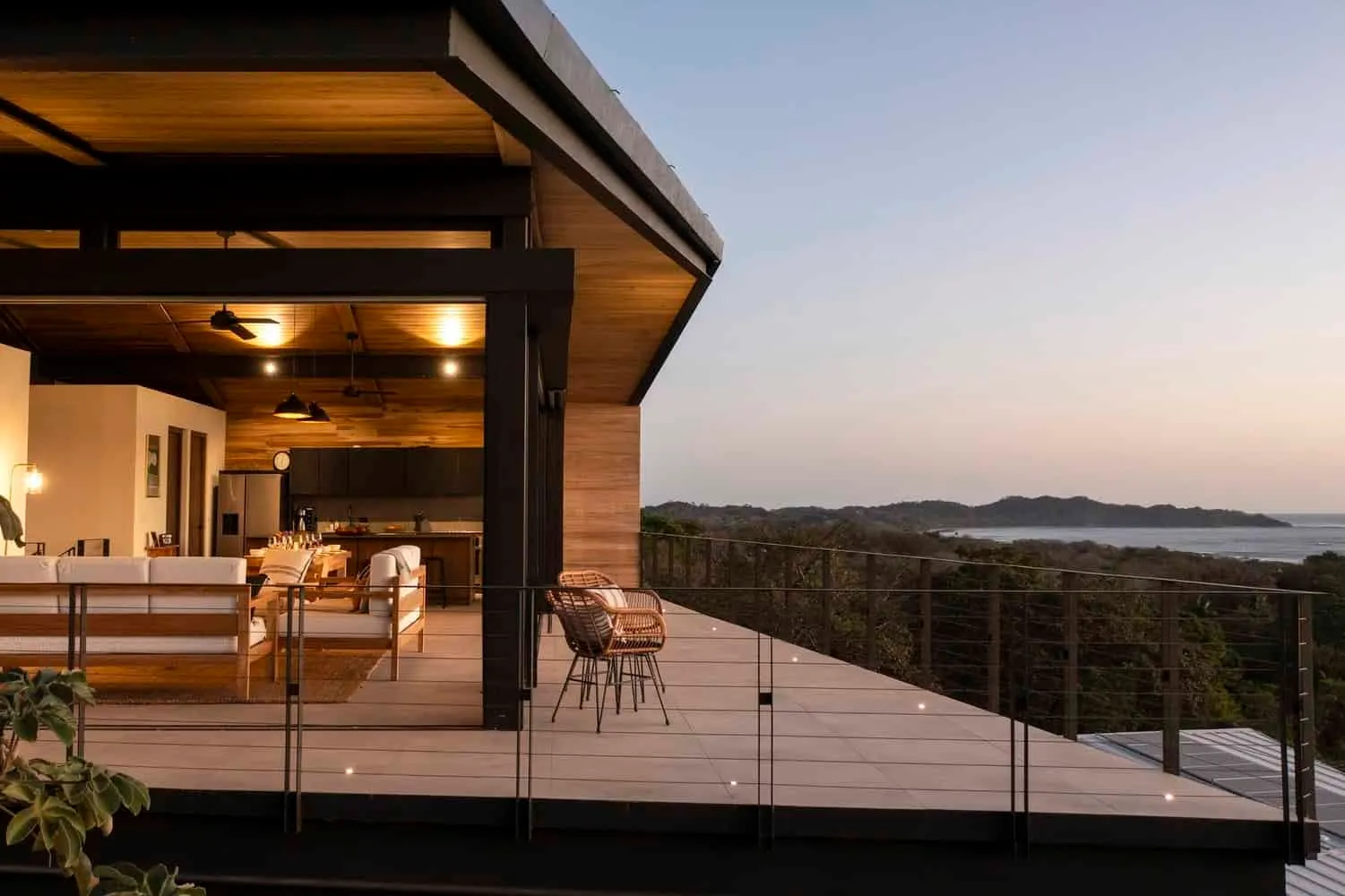 Photos © Andrés García Lachner
Photos © Andrés García Lachner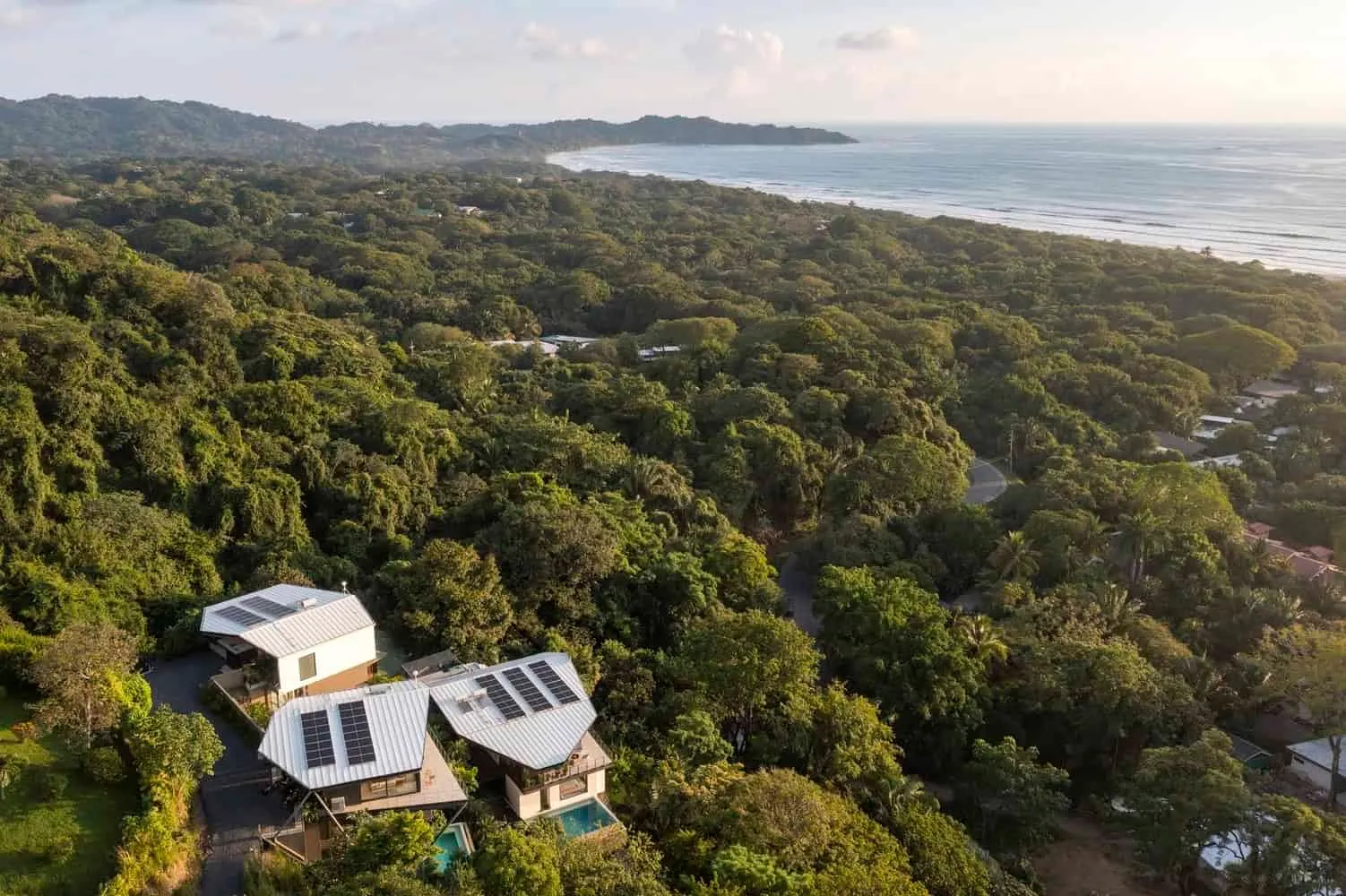 Photos © Andrés García Lachner
Photos © Andrés García Lachner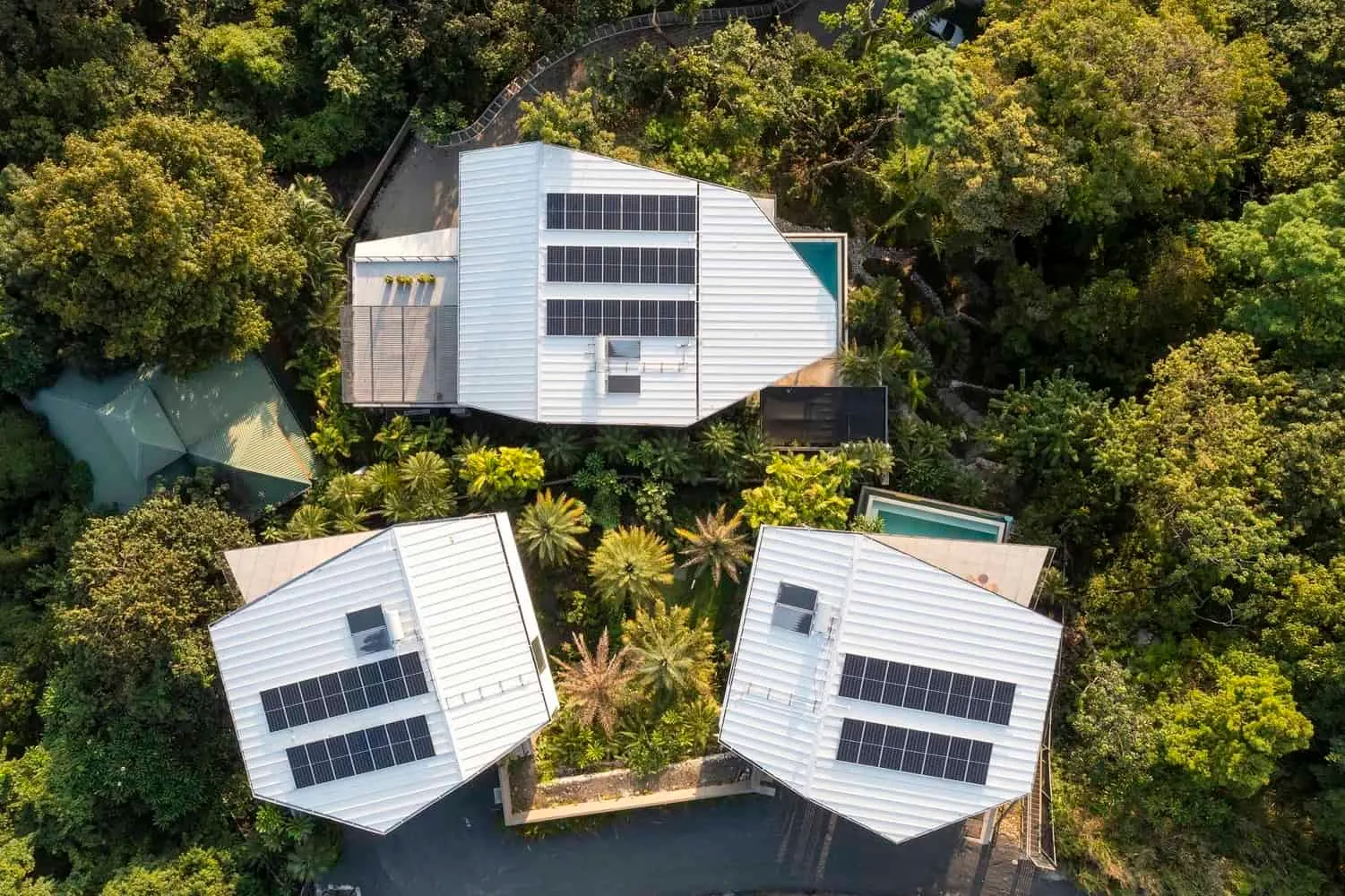 Photos © Andrés García Lachner
Photos © Andrés García Lachner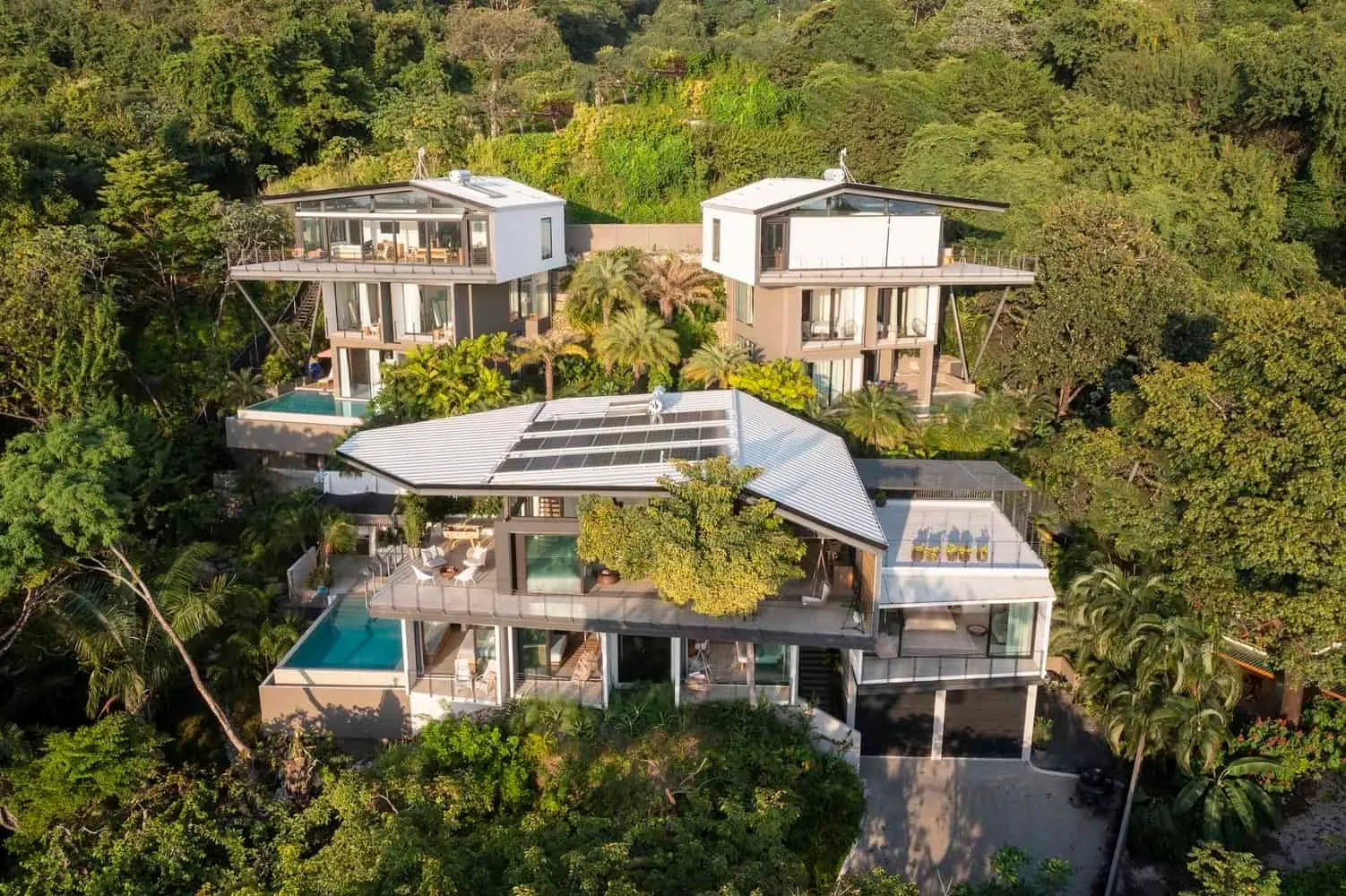 Photos © Andrés García Lachner
Photos © Andrés García Lachner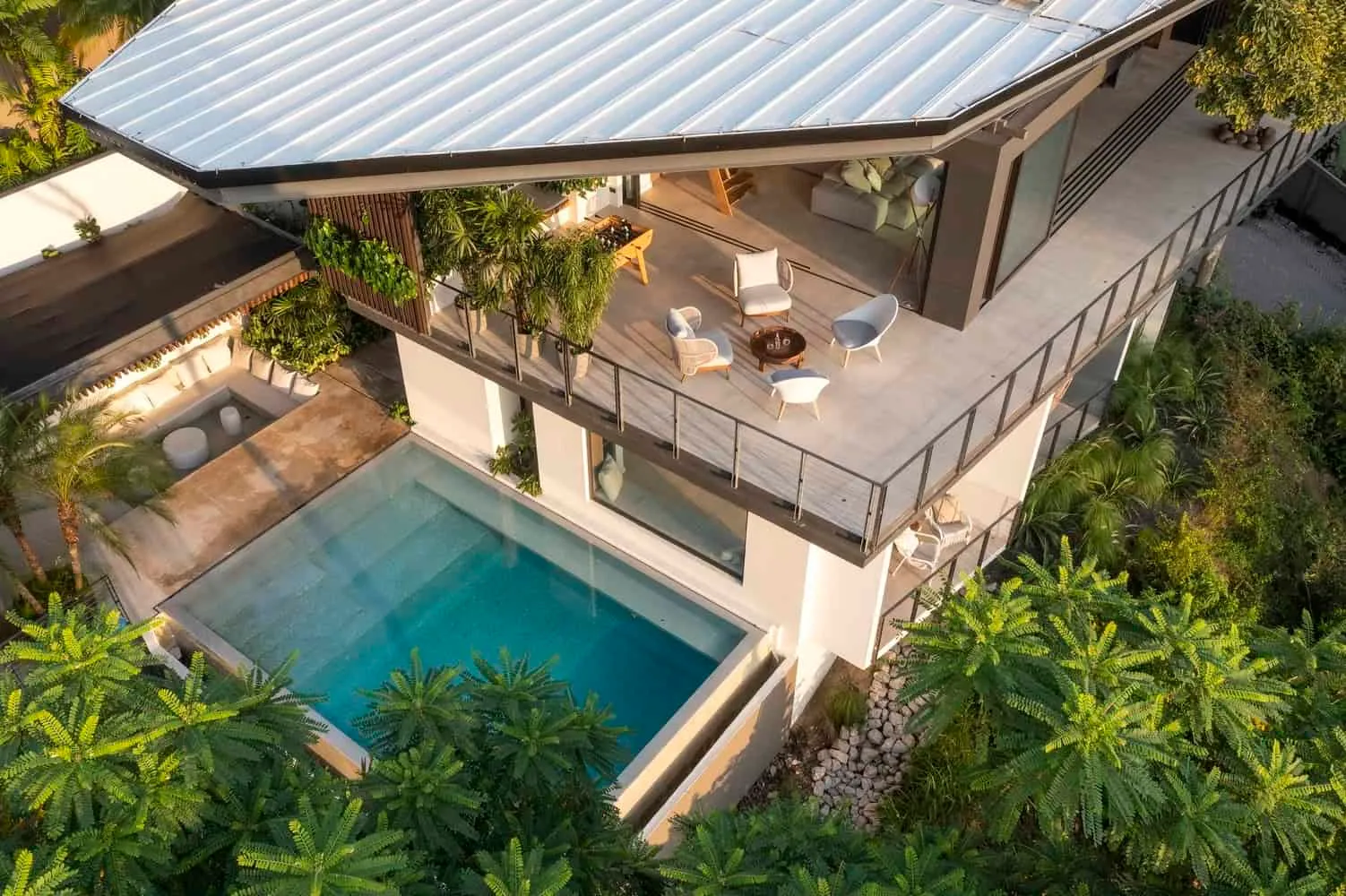 Photos © Andrés García Lachner
Photos © Andrés García Lachner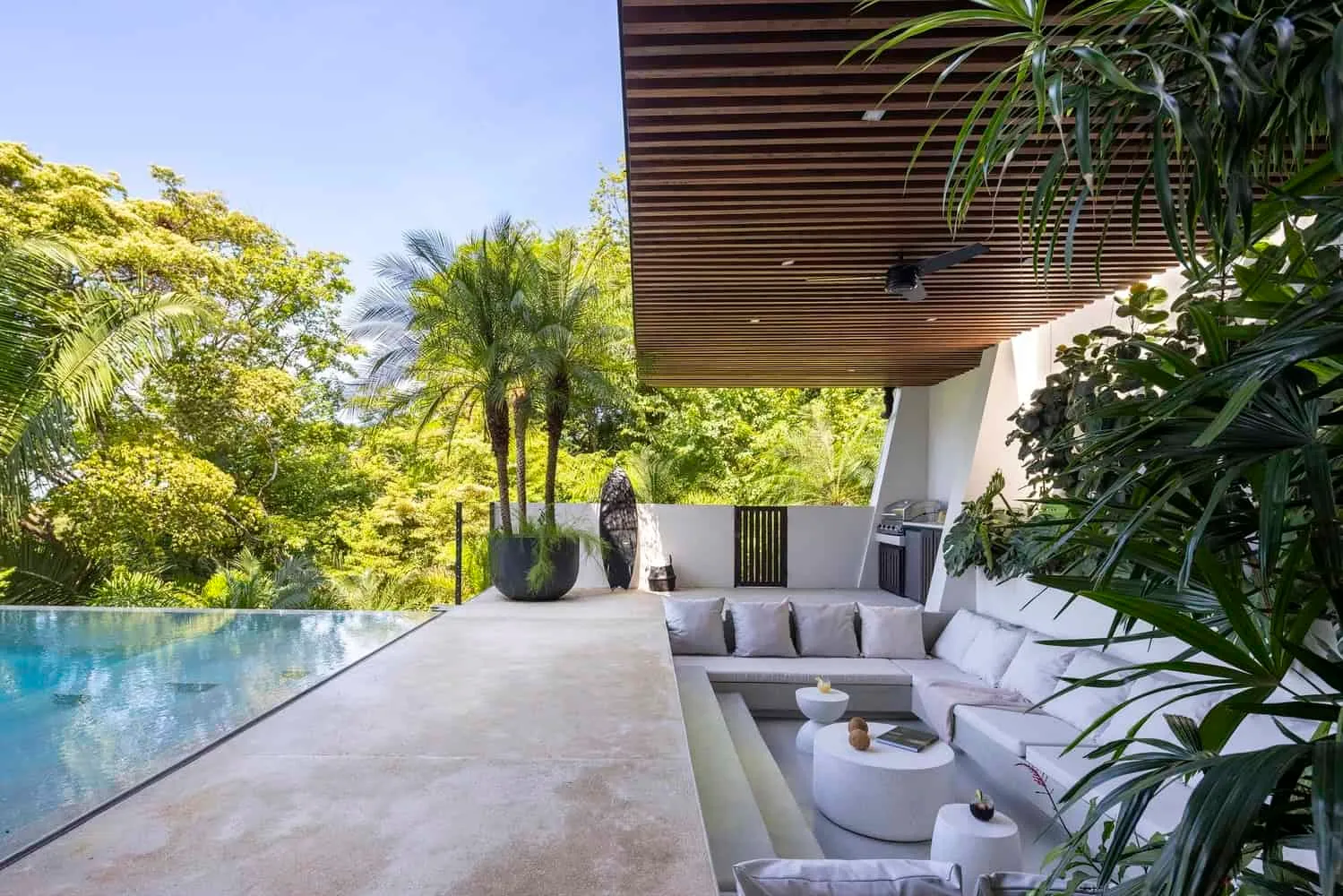 Photos © Andrés García Lachner
Photos © Andrés García Lachner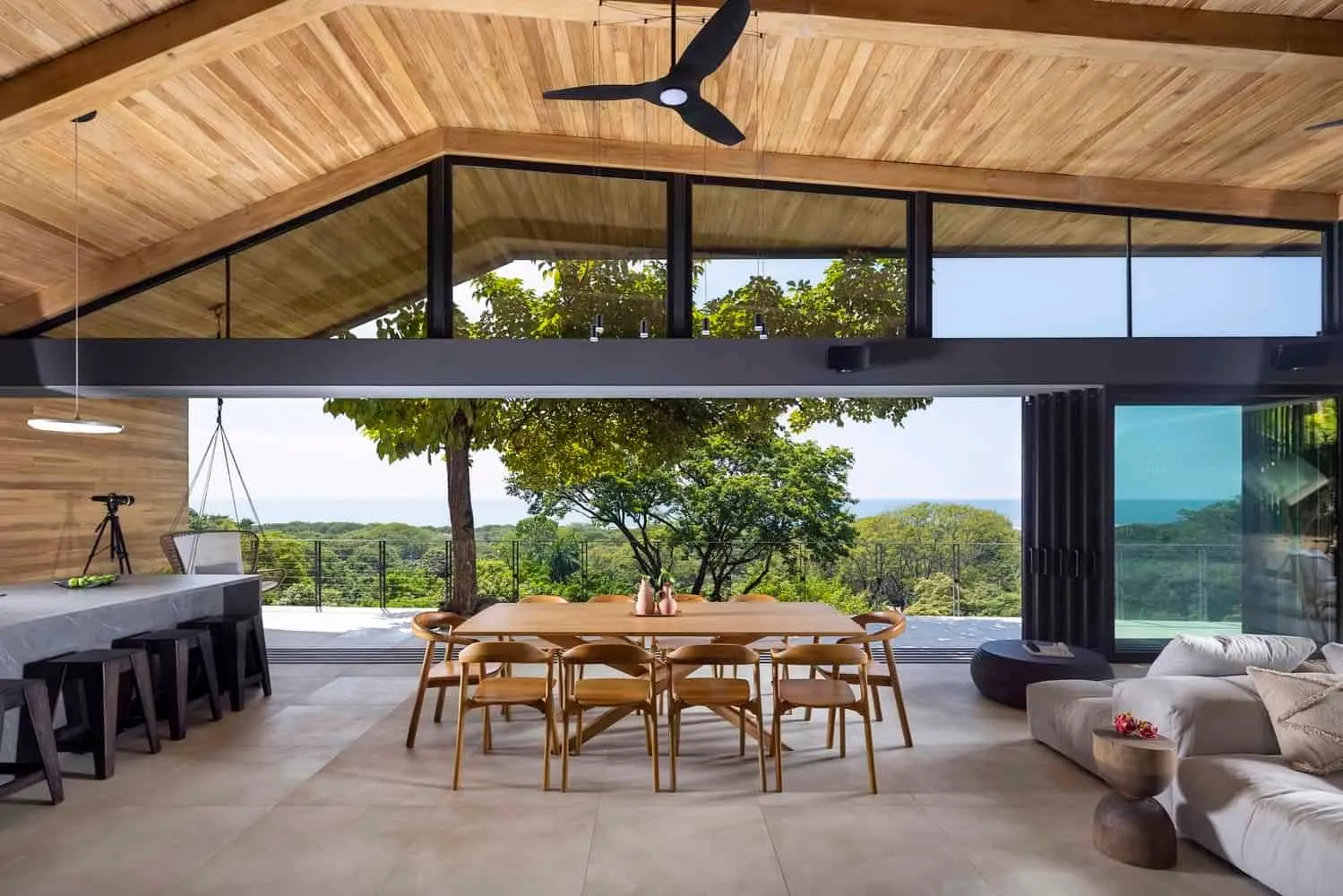 Photos © Andrés García Lachner
Photos © Andrés García Lachner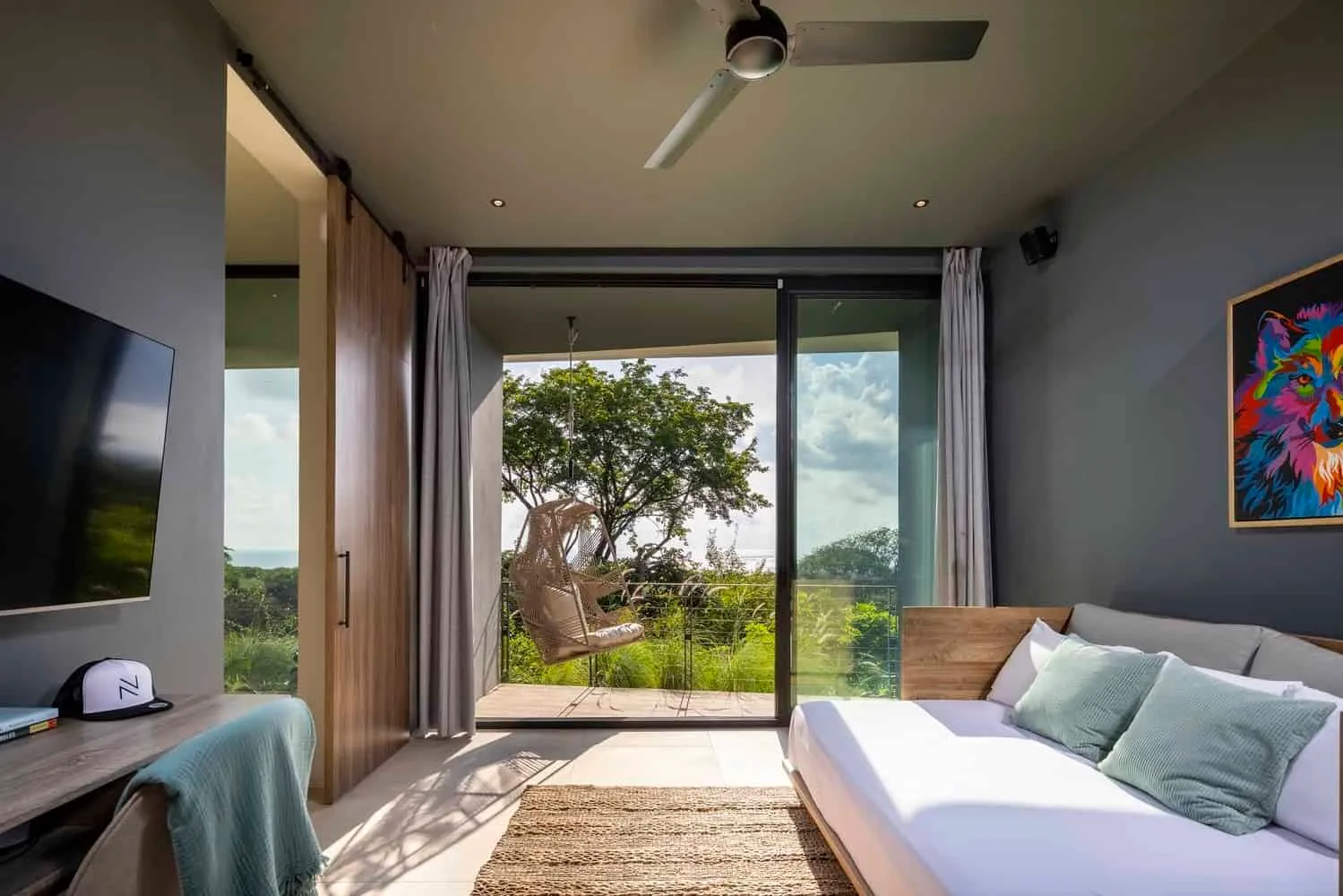 Photos © Andrés García Lachner
Photos © Andrés García Lachner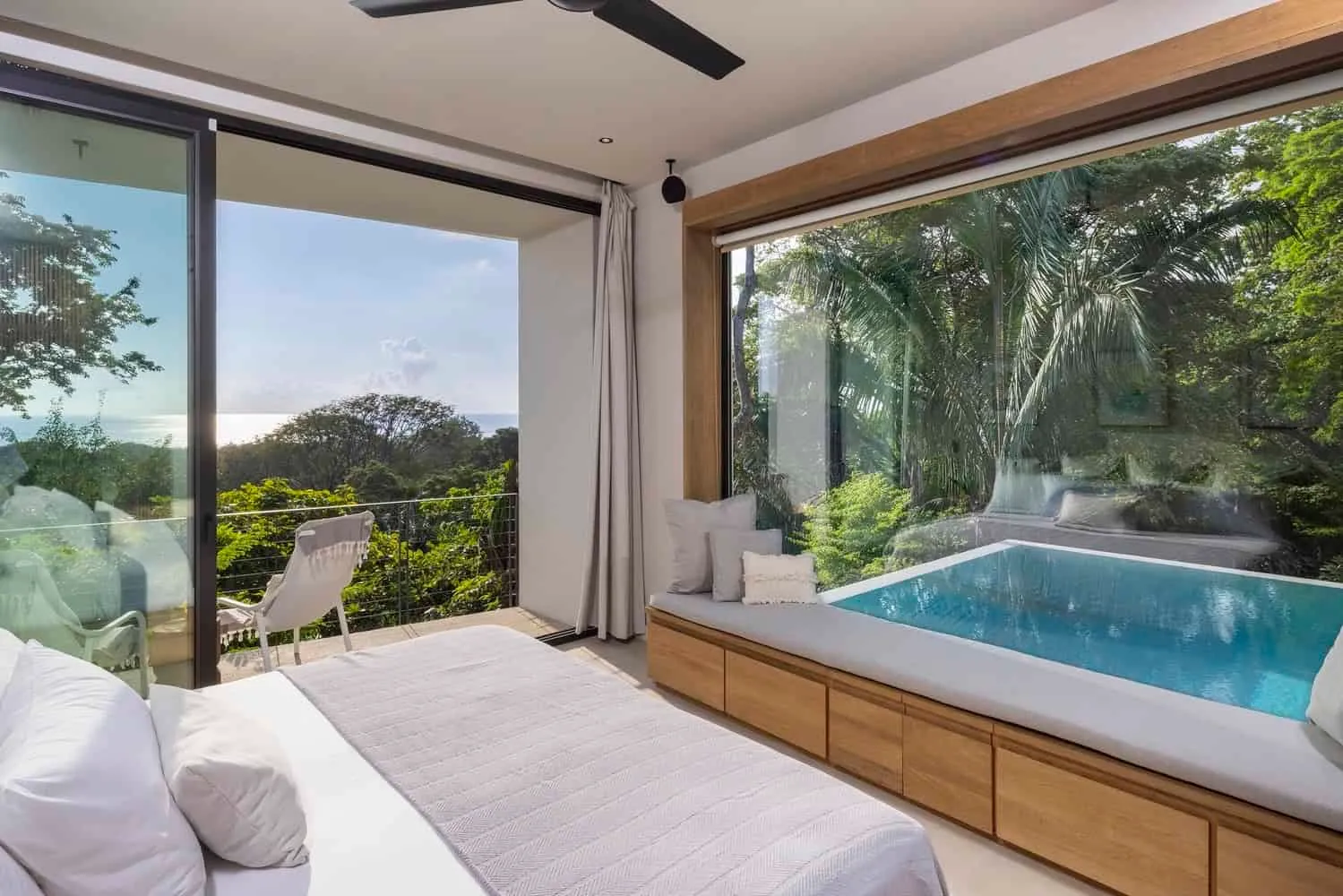 Photos © Andrés García Lachner
Photos © Andrés García Lachner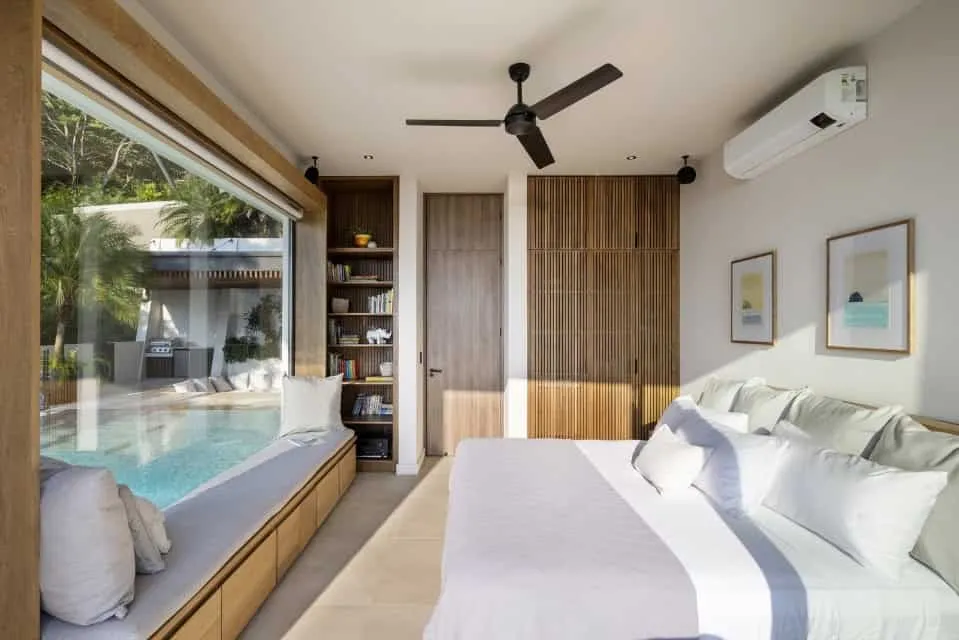 Photos © Andrés García Lachner
Photos © Andrés García Lachner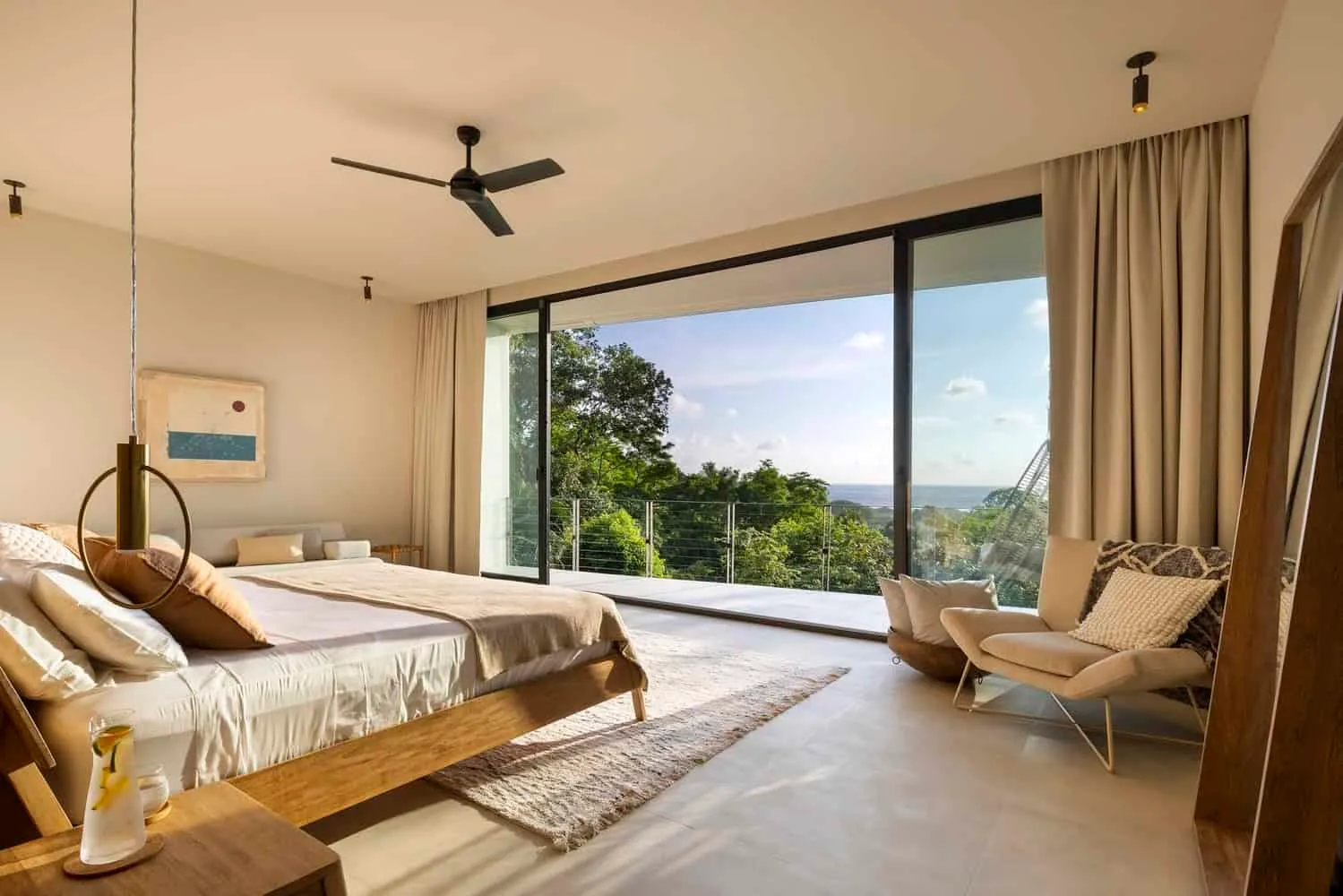 Photos © Andrés García Lachner
Photos © Andrés García Lachner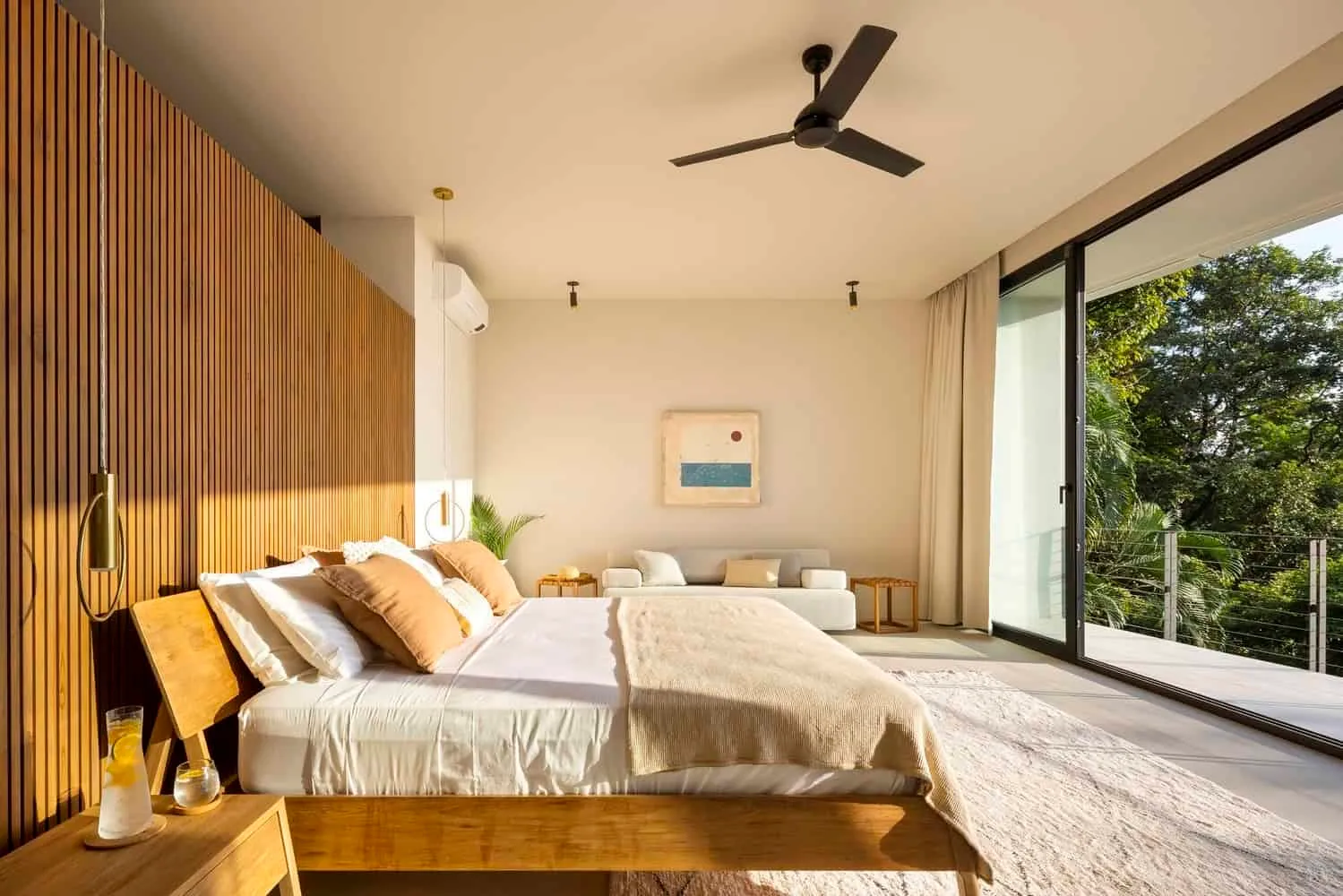 Photos © Andrés García Lachner
Photos © Andrés García Lachner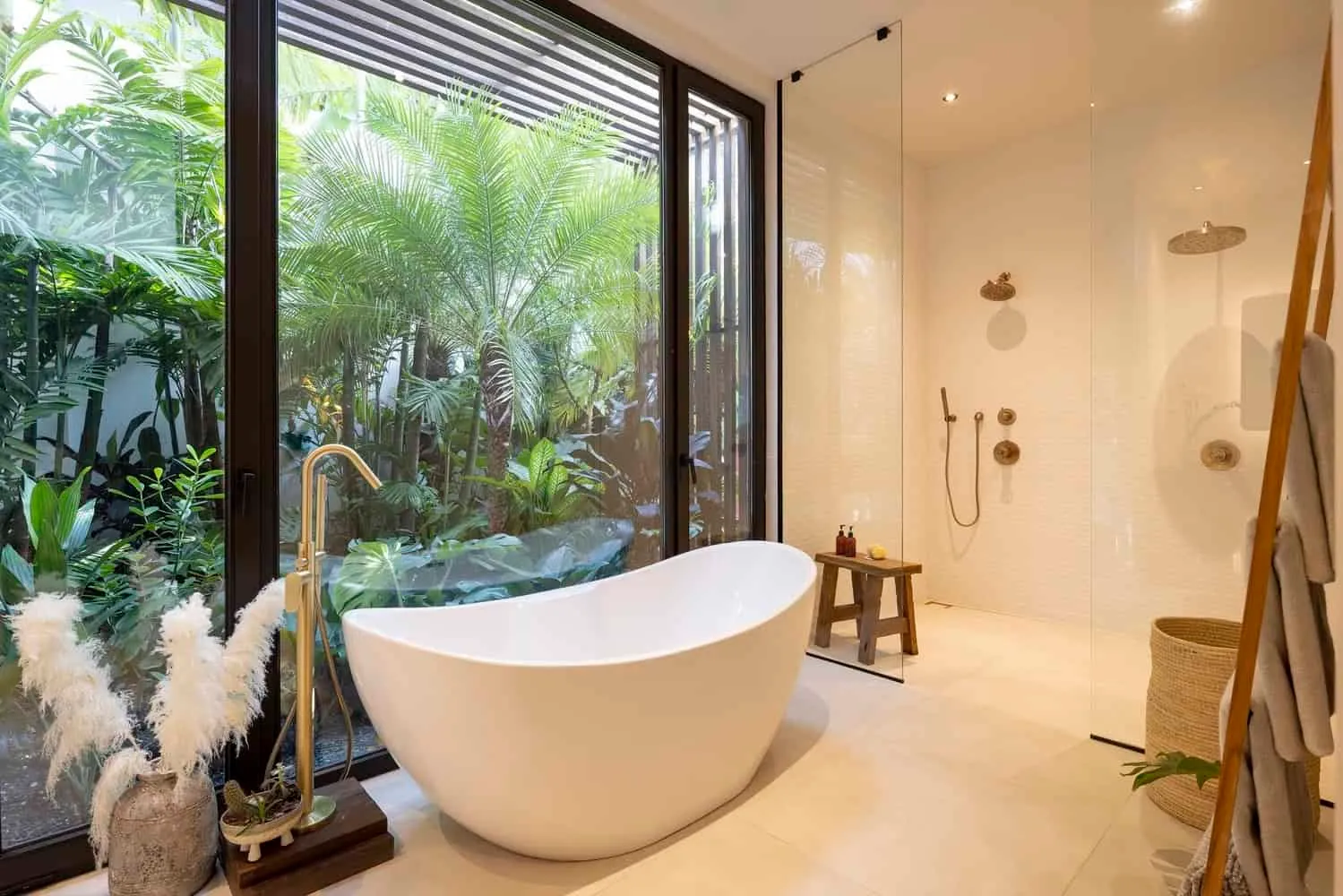 Photos © Andrés García Lachner
Photos © Andrés García Lachner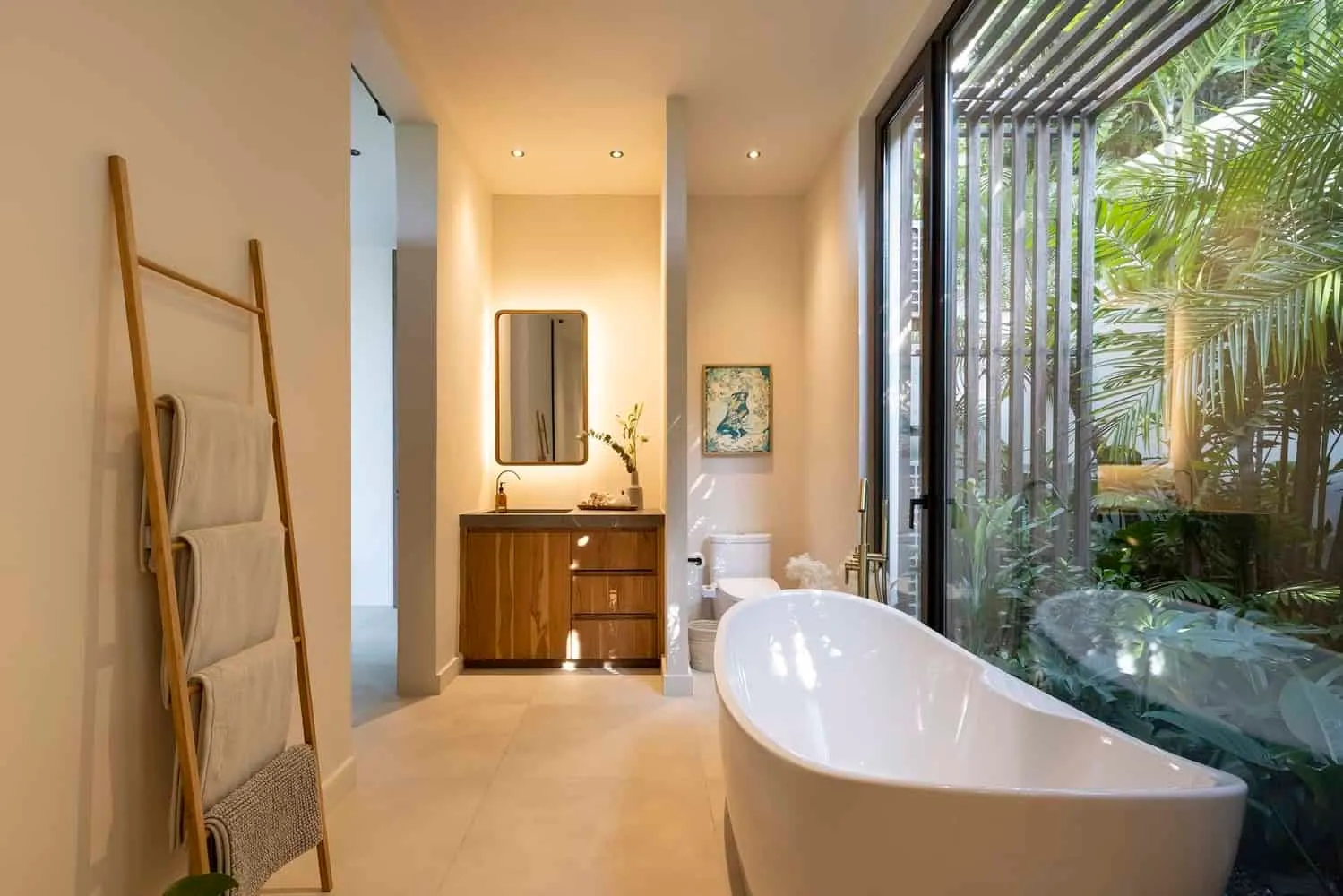 Photos © Andrés García Lachner
Photos © Andrés García Lachner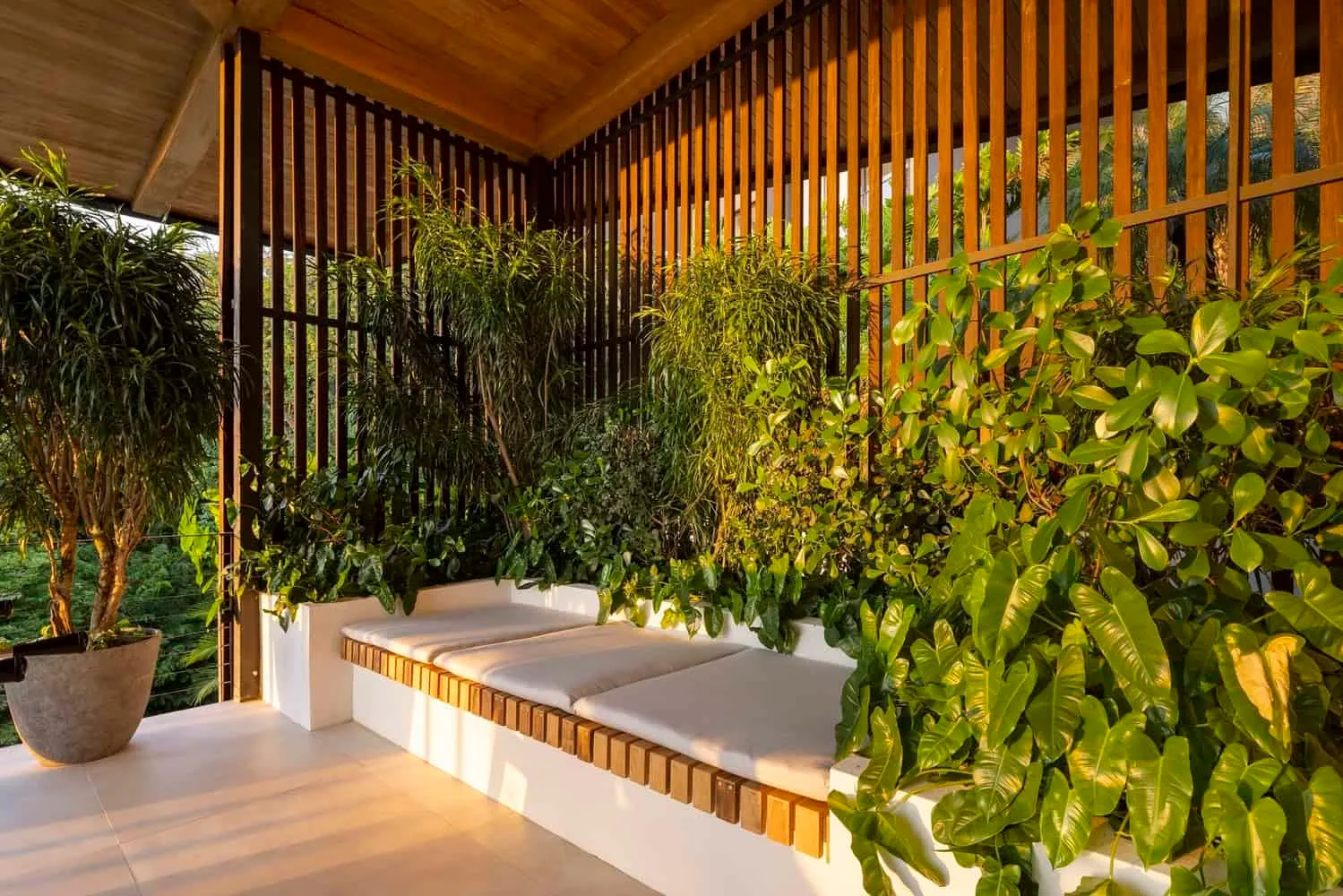 Photos © Andrés García Lachner
Photos © Andrés García Lachner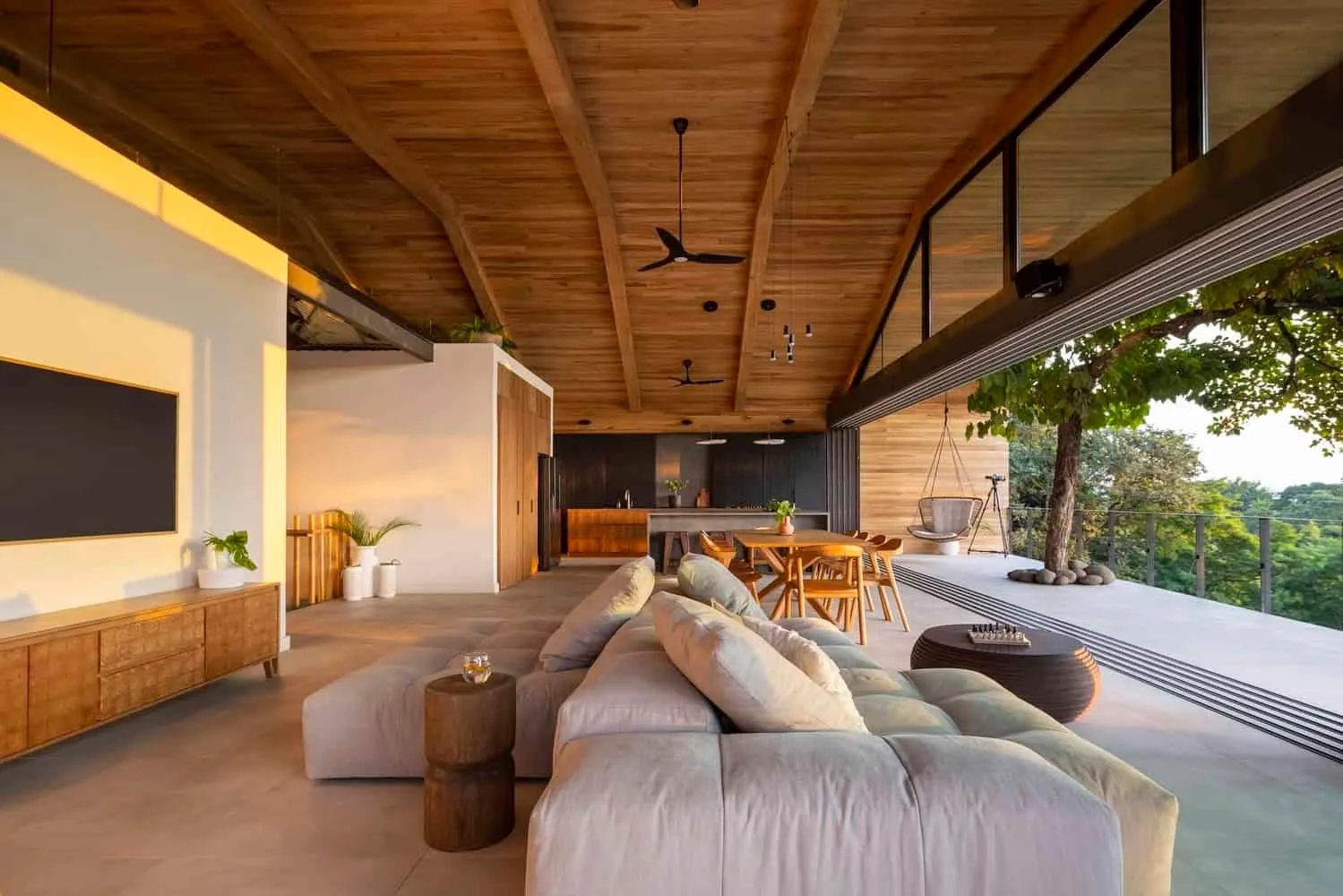 Photos © Andrés García Lachner
Photos © Andrés García Lachner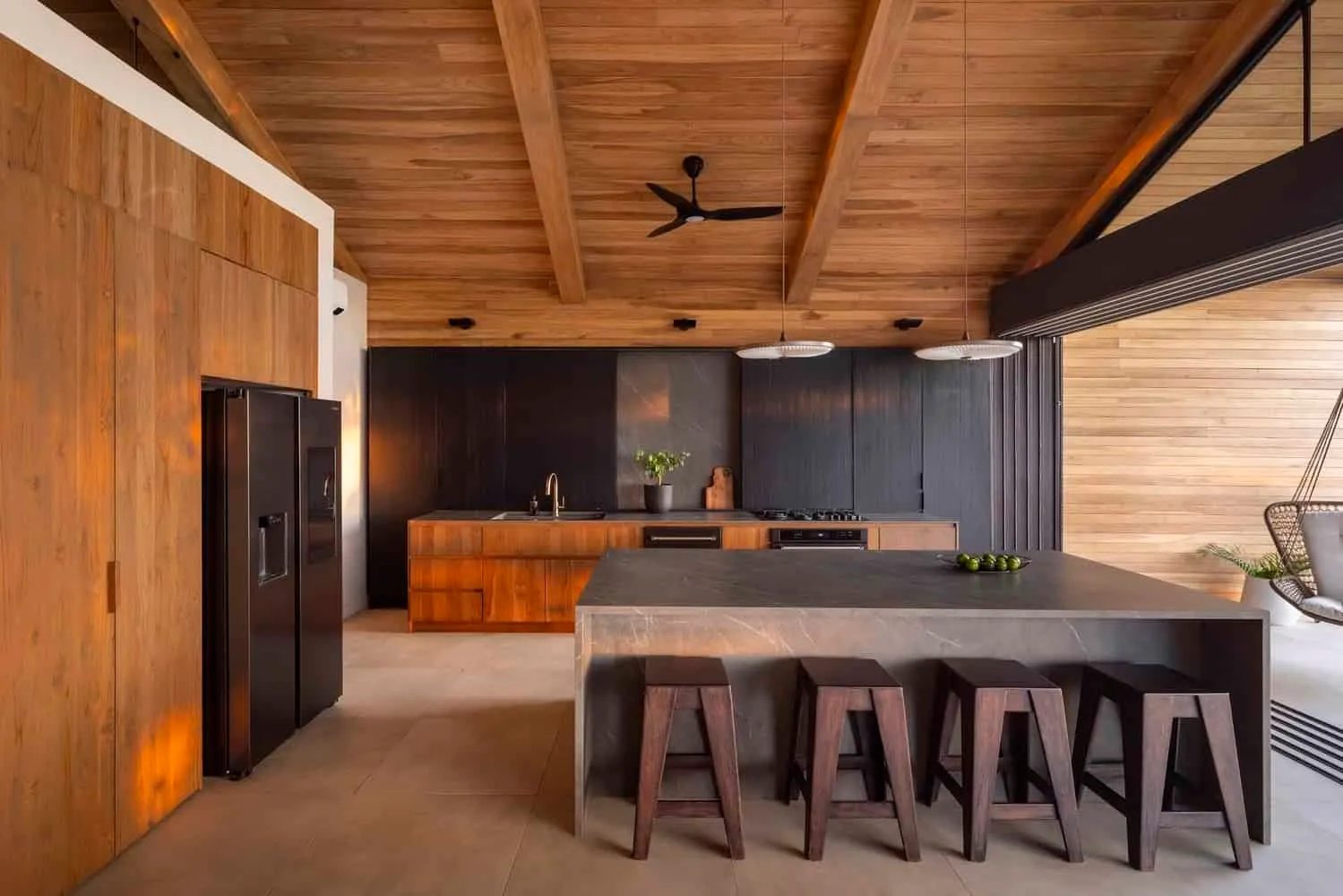 Photos © Andrés García Lachner
Photos © Andrés García Lachner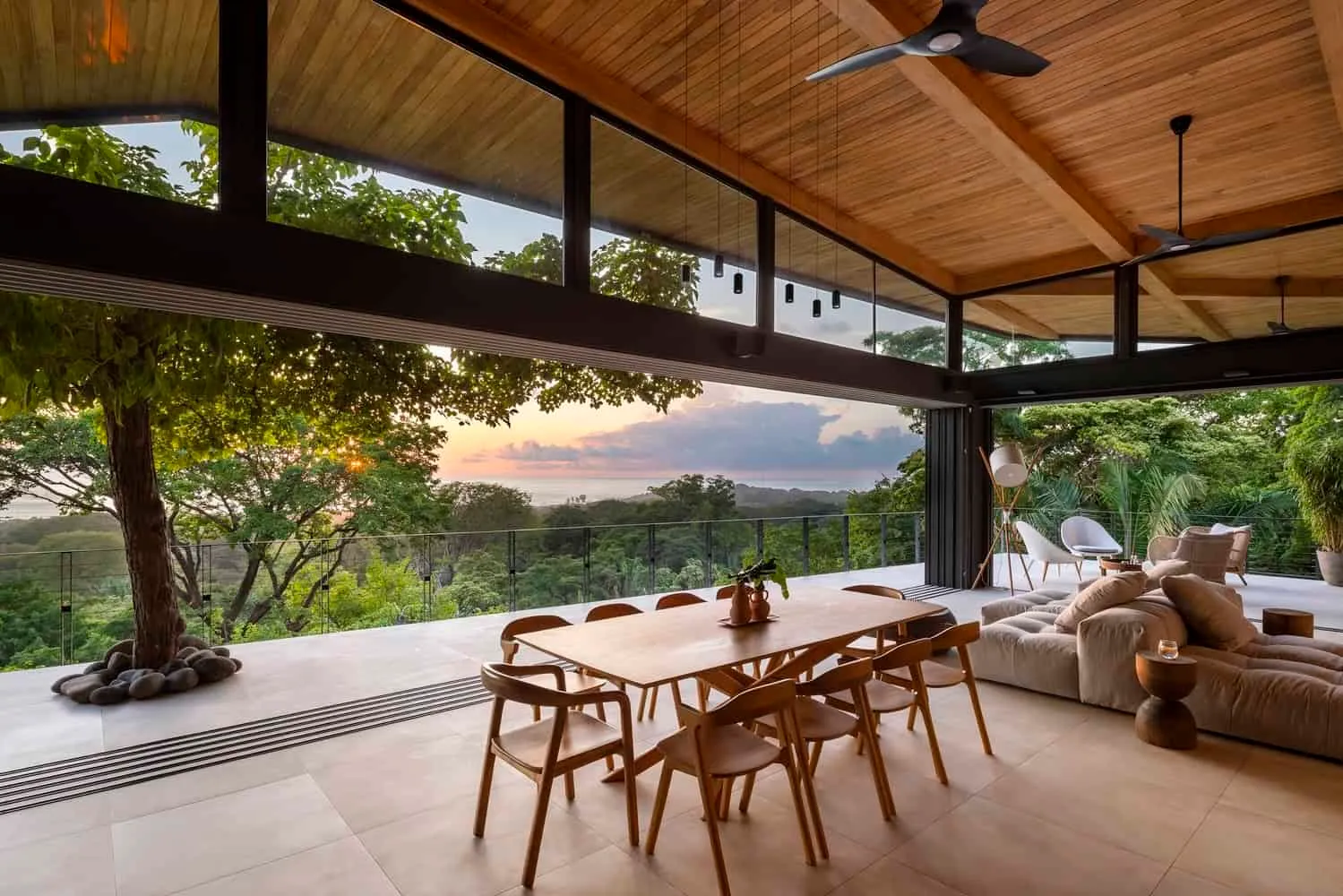 Photos © Andrés García Lachner
Photos © Andrés García Lachner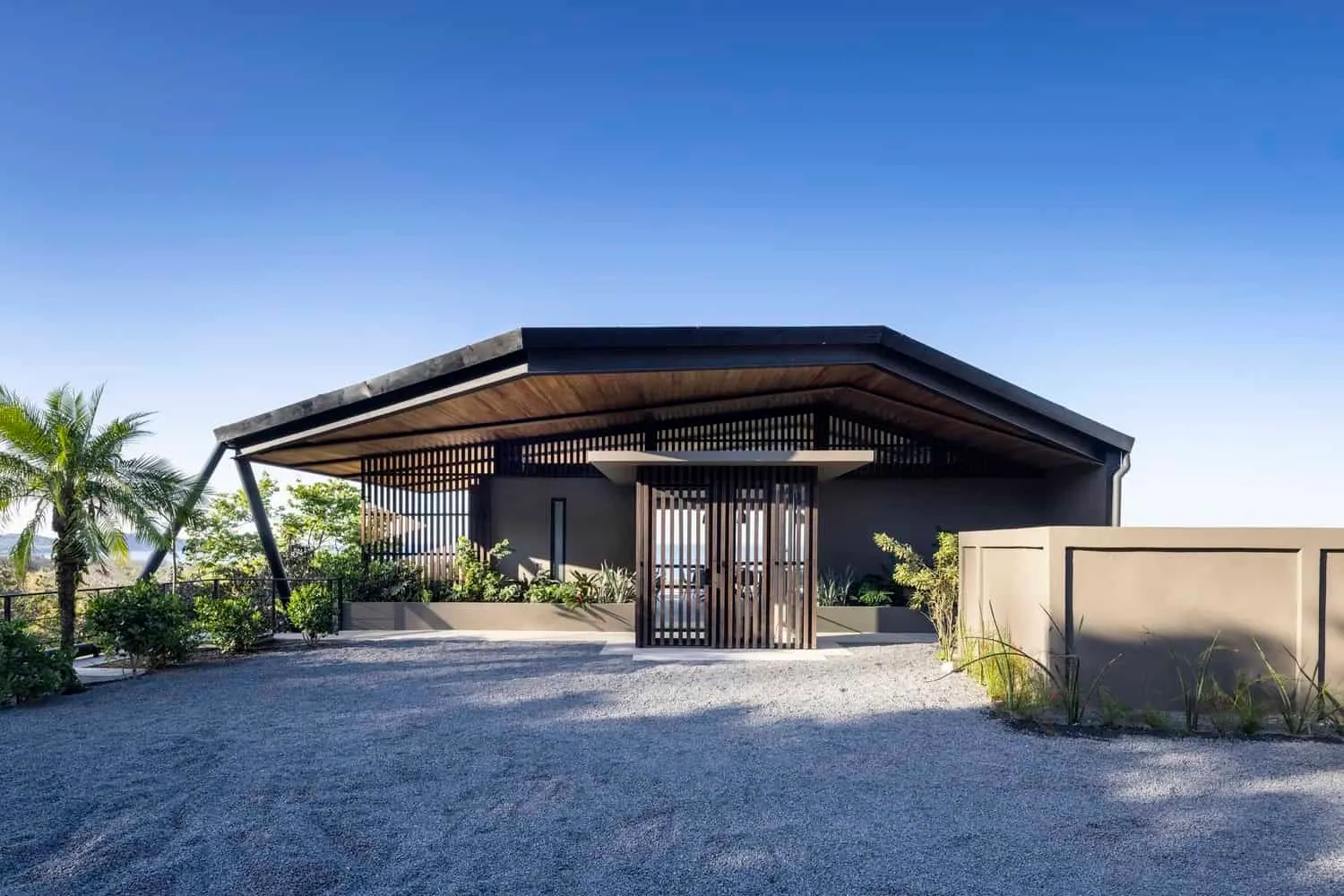 Photos © Andrés García Lachner
Photos © Andrés García Lachner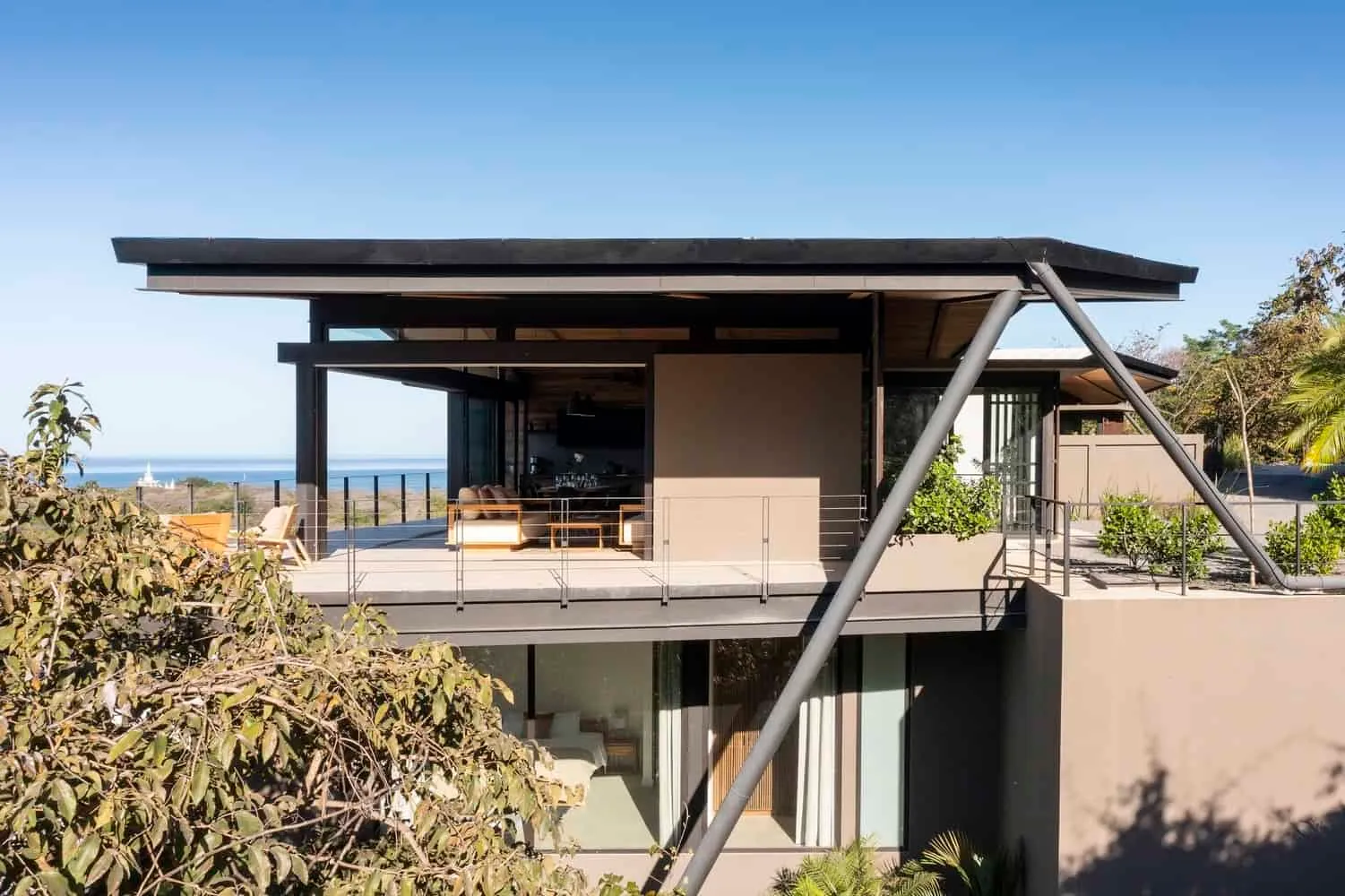 Photos © Andrés García Lachner
Photos © Andrés García Lachner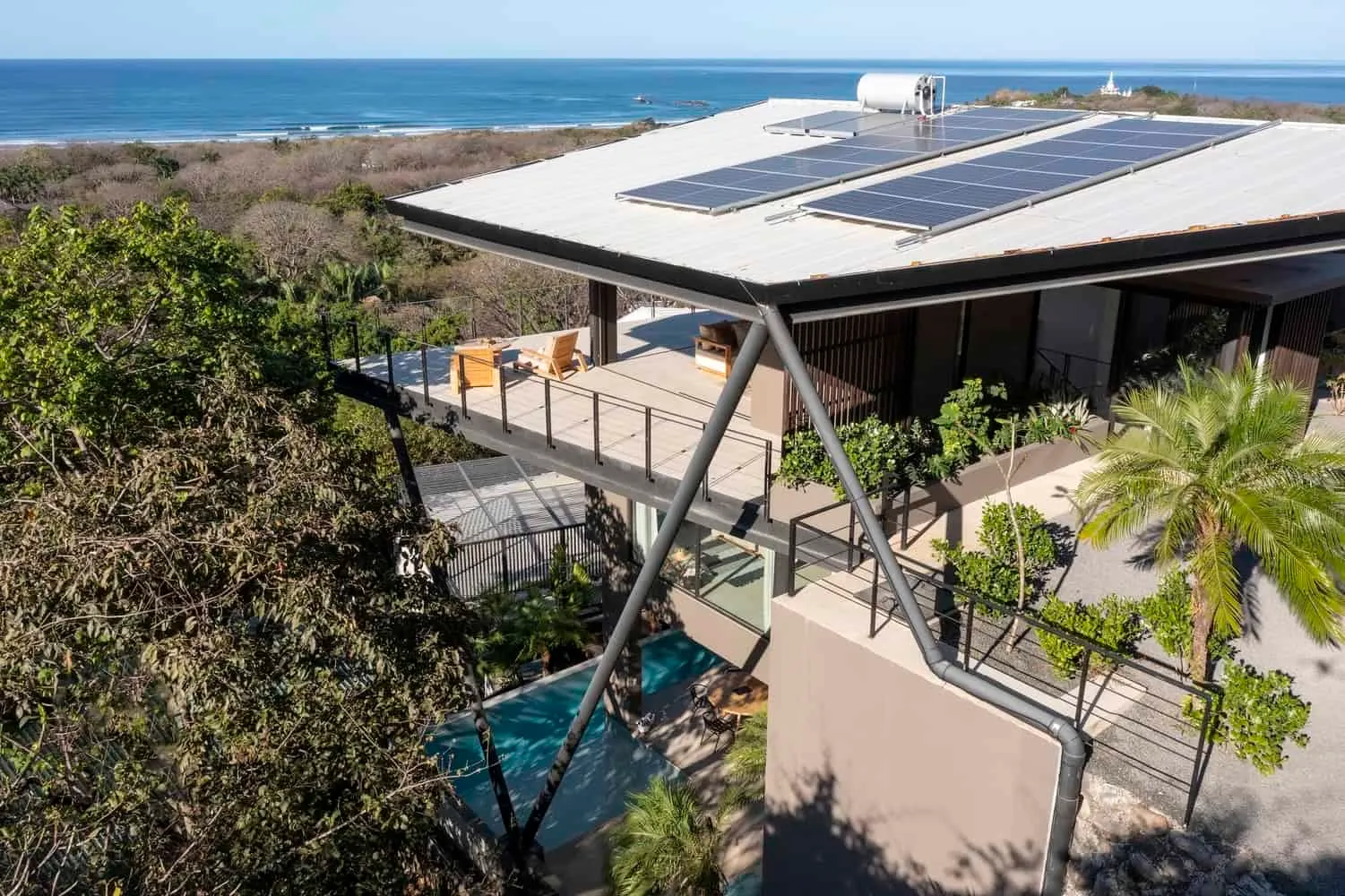 Photos © Andrés García Lachner
Photos © Andrés García Lachner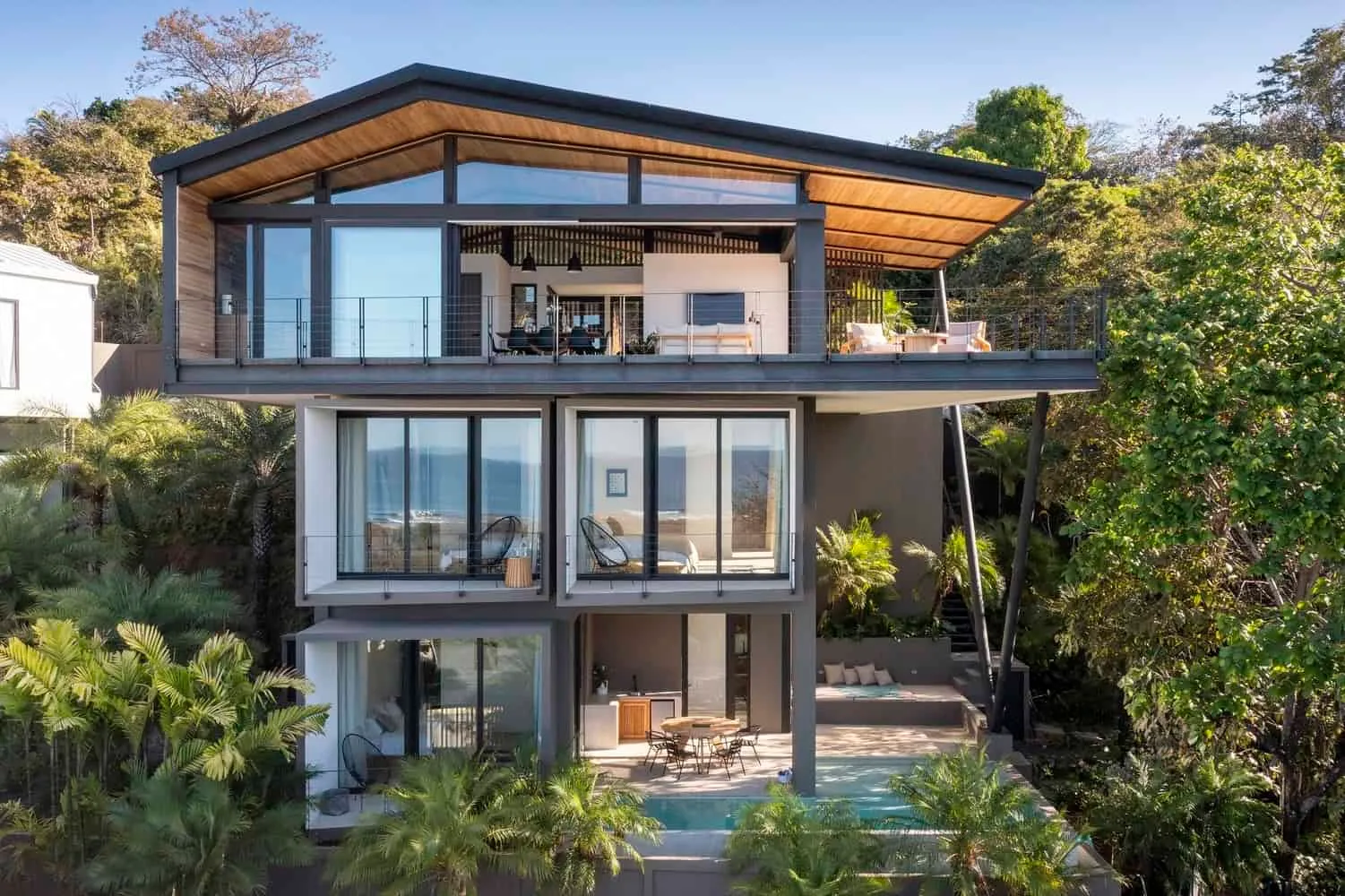 Photos © Andrés García Lachner
Photos © Andrés García Lachner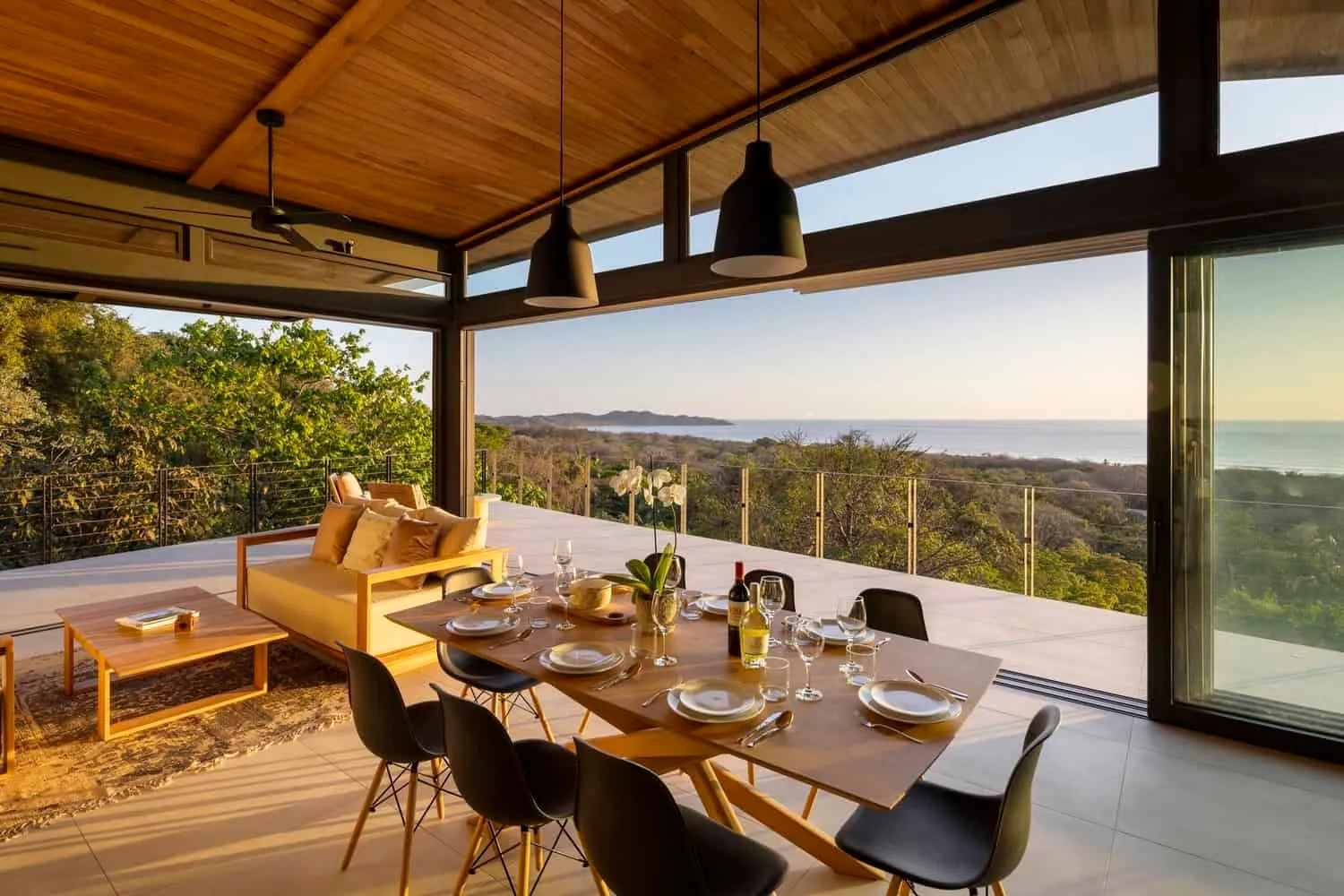 Photos © Andrés García Lachner
Photos © Andrés García Lachner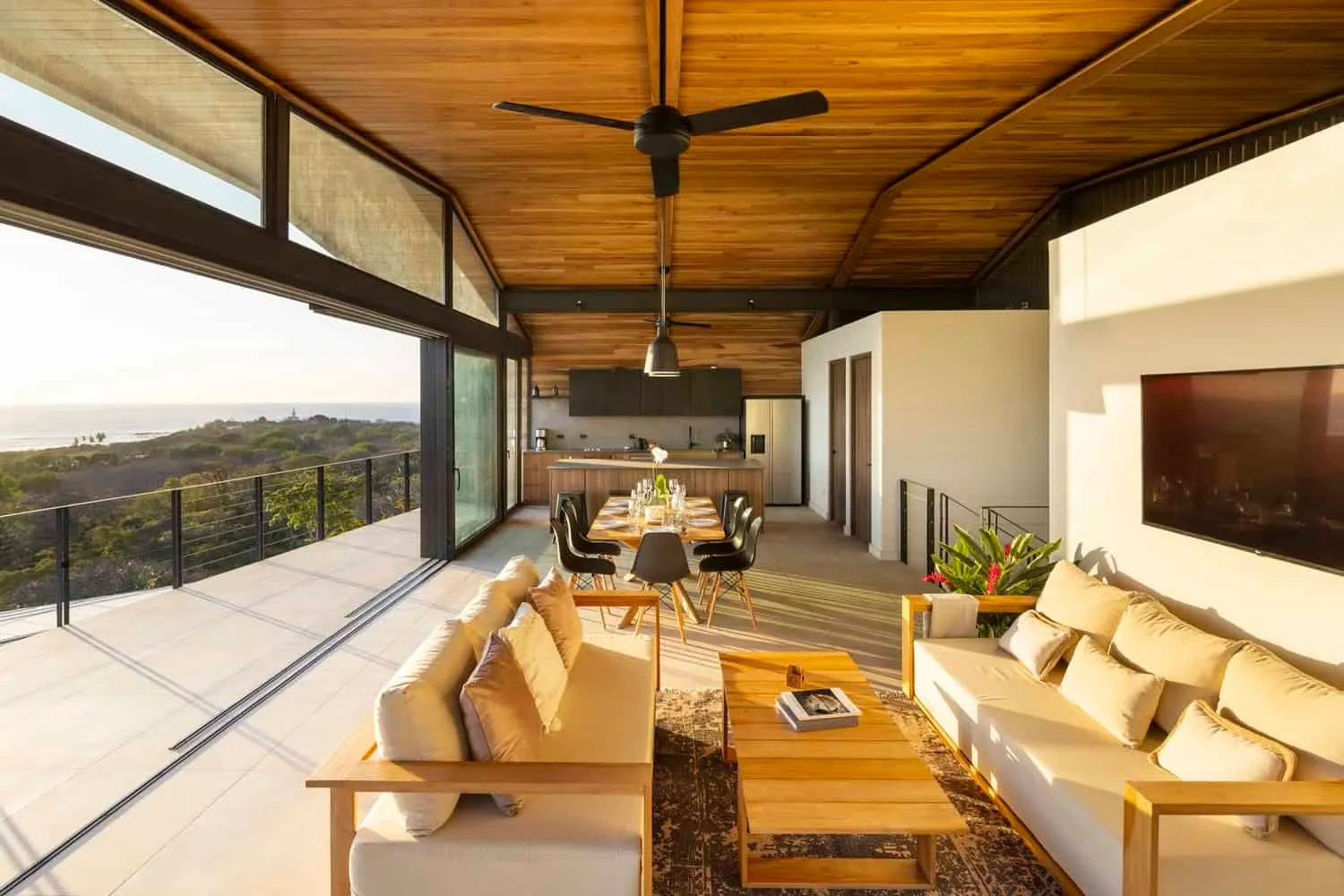 Photos © Andrés García Lachner
Photos © Andrés García LachnerMore articles:
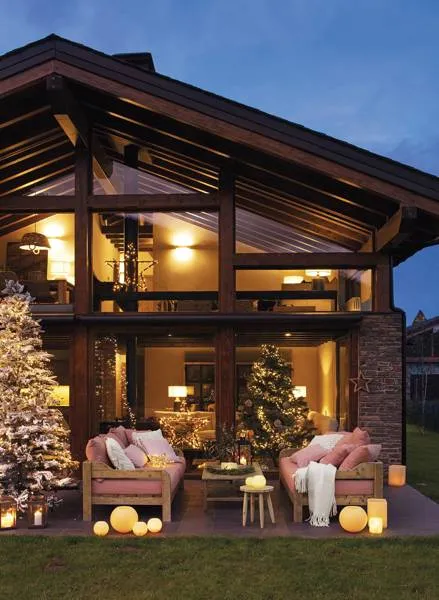 Light, Wood and Gold - The Heroes of the Most Beautiful Rural House in the World
Light, Wood and Gold - The Heroes of the Most Beautiful Rural House in the World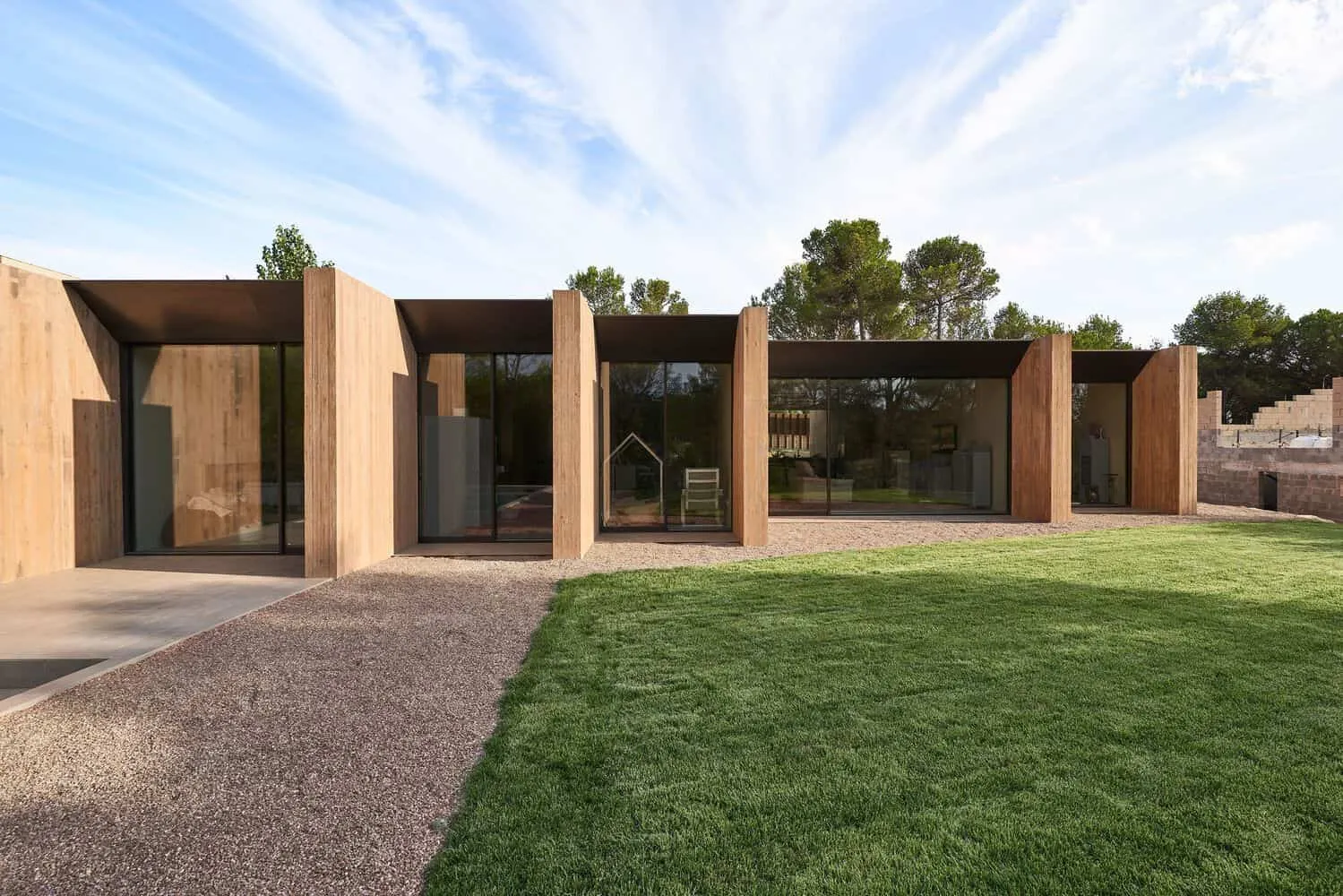 Limit House by Atheleia Arquitectura in San Julia de Ramis, Spain
Limit House by Atheleia Arquitectura in San Julia de Ramis, Spain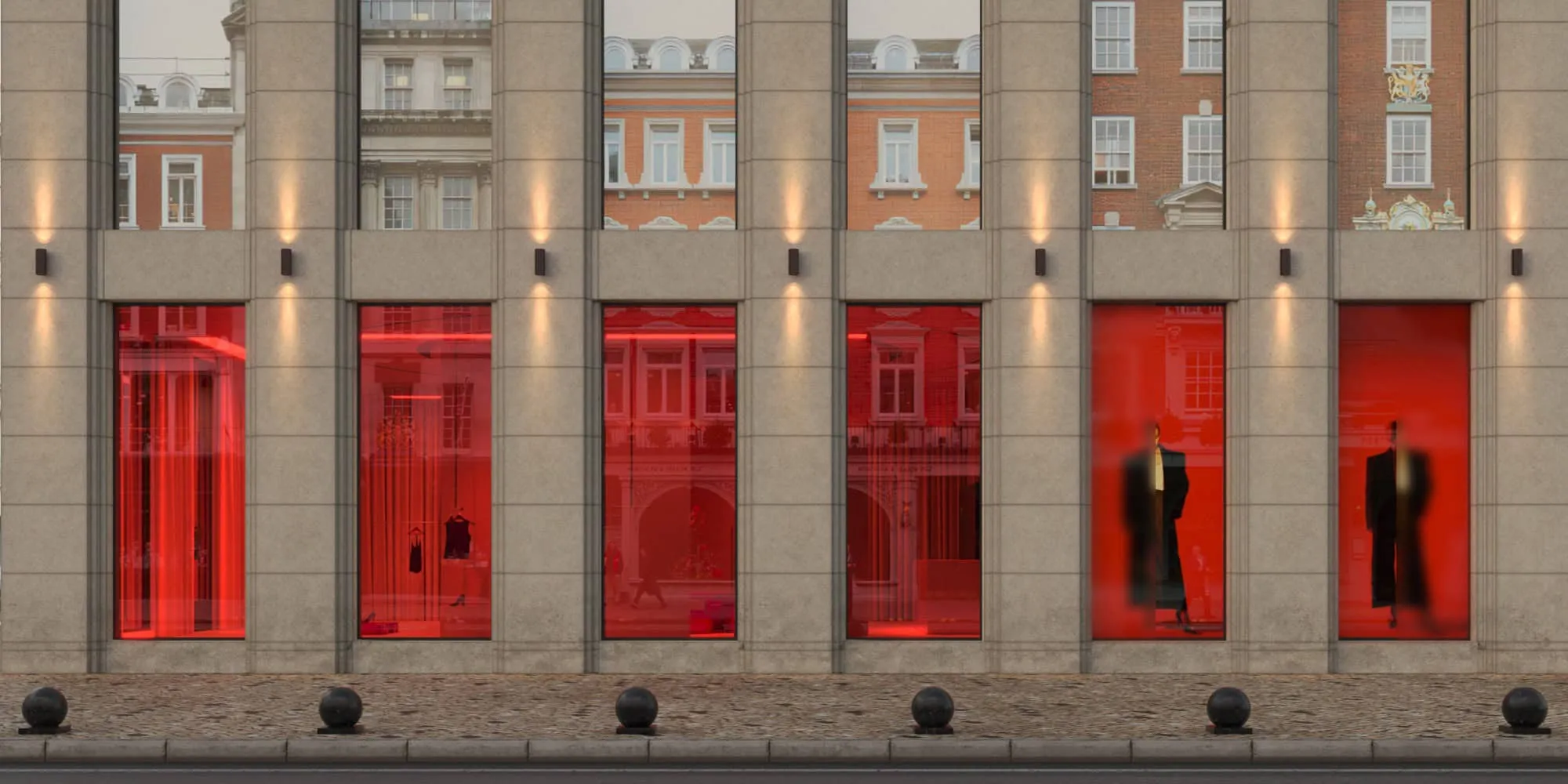 Lina Store in Lisbon by Kate Turbin: Spatial Reflection on Identity and Minimalism
Lina Store in Lisbon by Kate Turbin: Spatial Reflection on Identity and Minimalism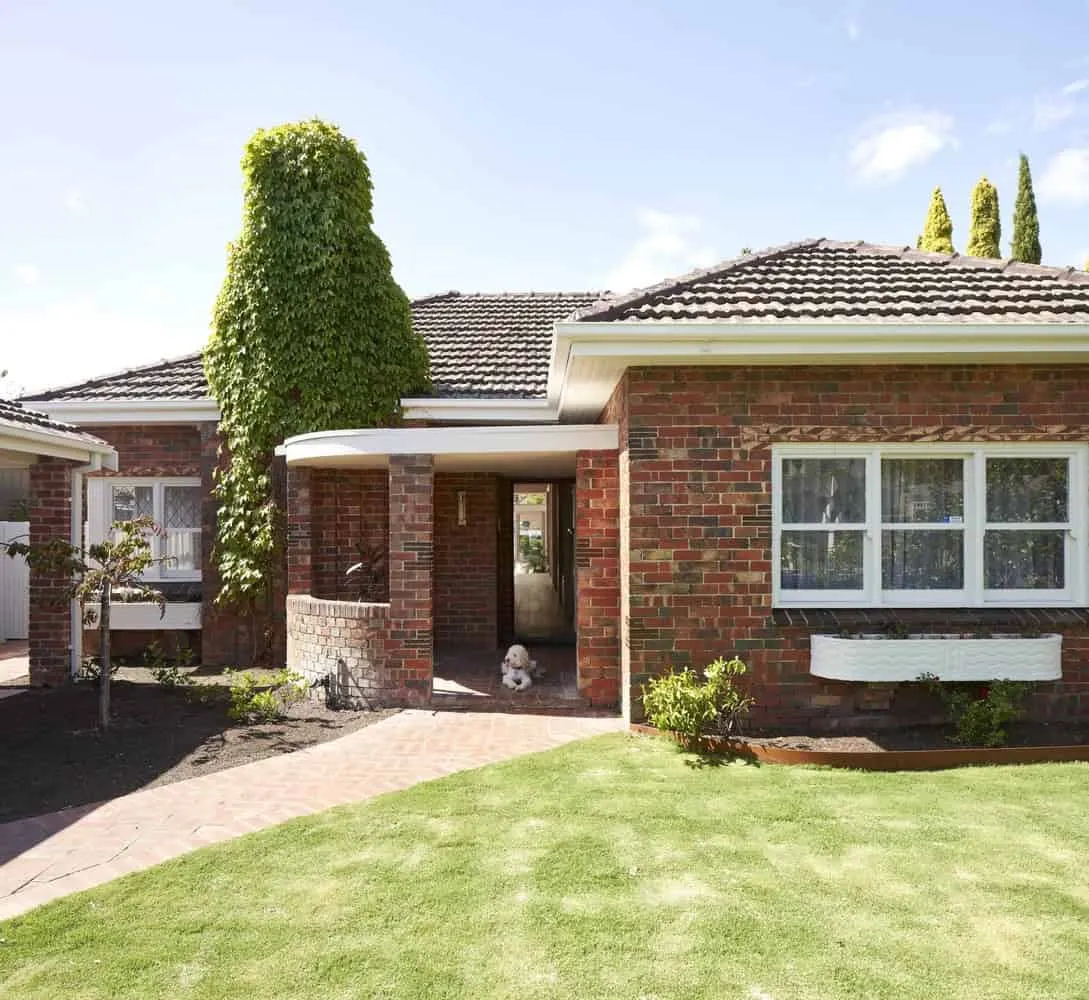 Lindsey House by Megowan Architectural: A Fusion of Art Deco and Modern Design
Lindsey House by Megowan Architectural: A Fusion of Art Deco and Modern Design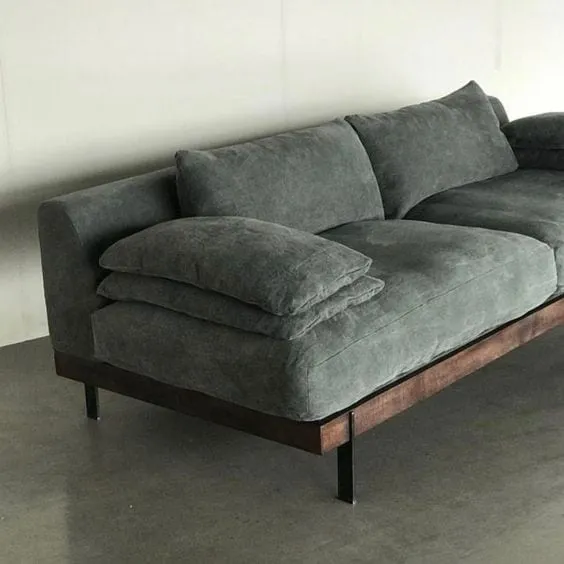 Ideas for Interior Decoration in Linen Style
Ideas for Interior Decoration in Linen Style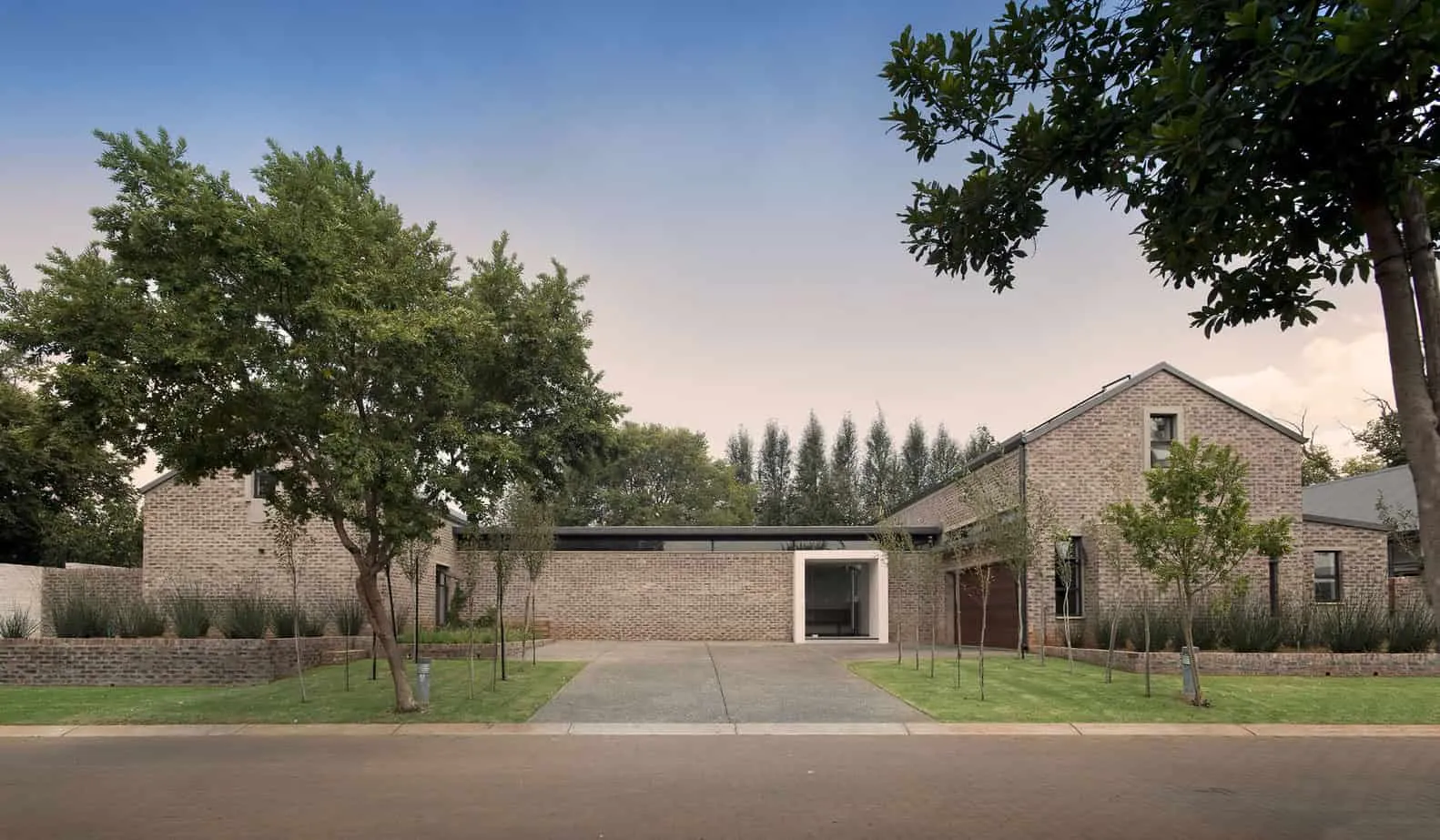 Link House by Strey Architects and Associates in South Africa
Link House by Strey Architects and Associates in South Africa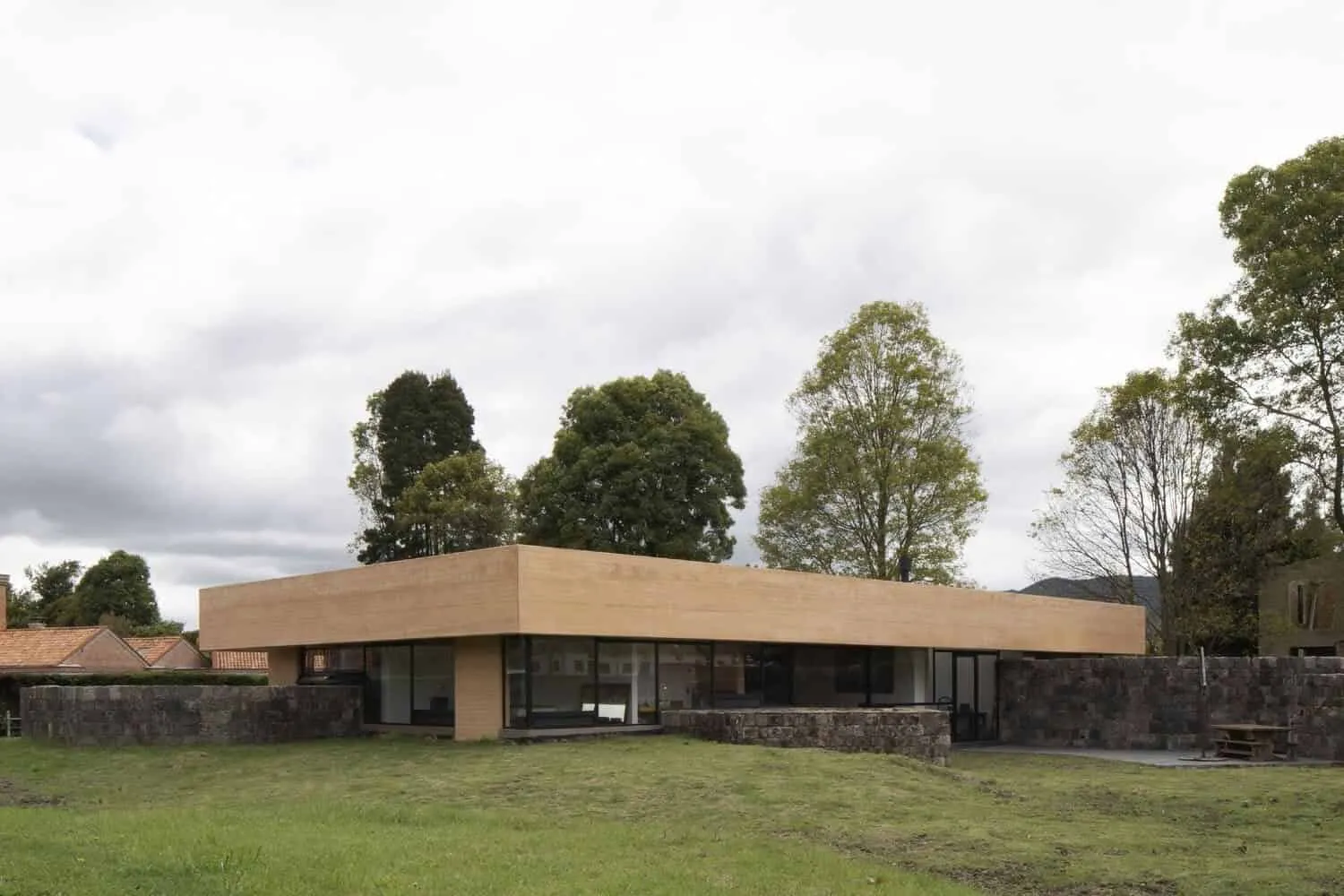 Lint House by Palafito Arquitectura in Chía, Colombia
Lint House by Palafito Arquitectura in Chía, Colombia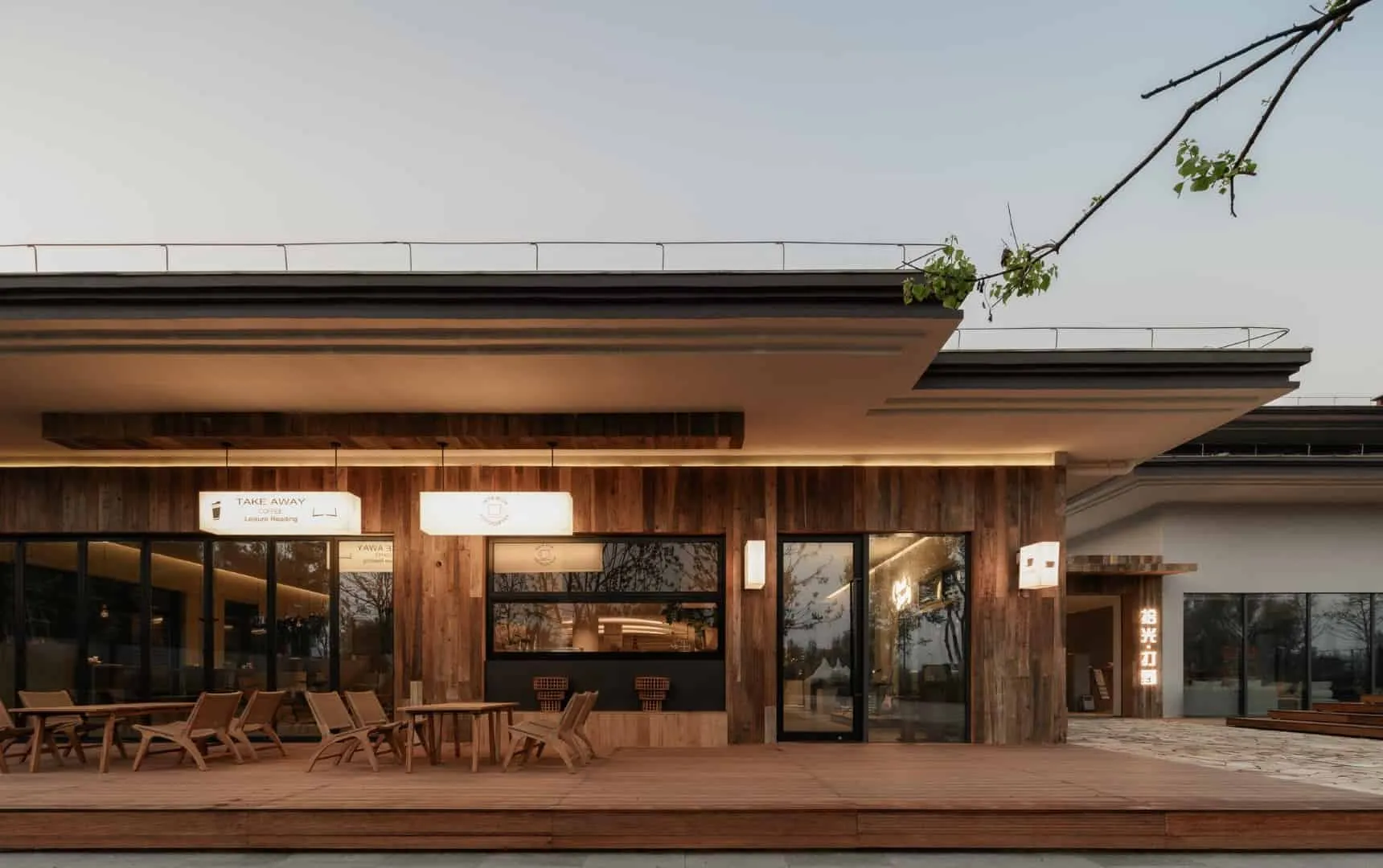 Lit Time by Fun Connection in Xianning, China
Lit Time by Fun Connection in Xianning, China