There can be your advertisement
300x150
Link House by Strey Architects and Associates in South Africa
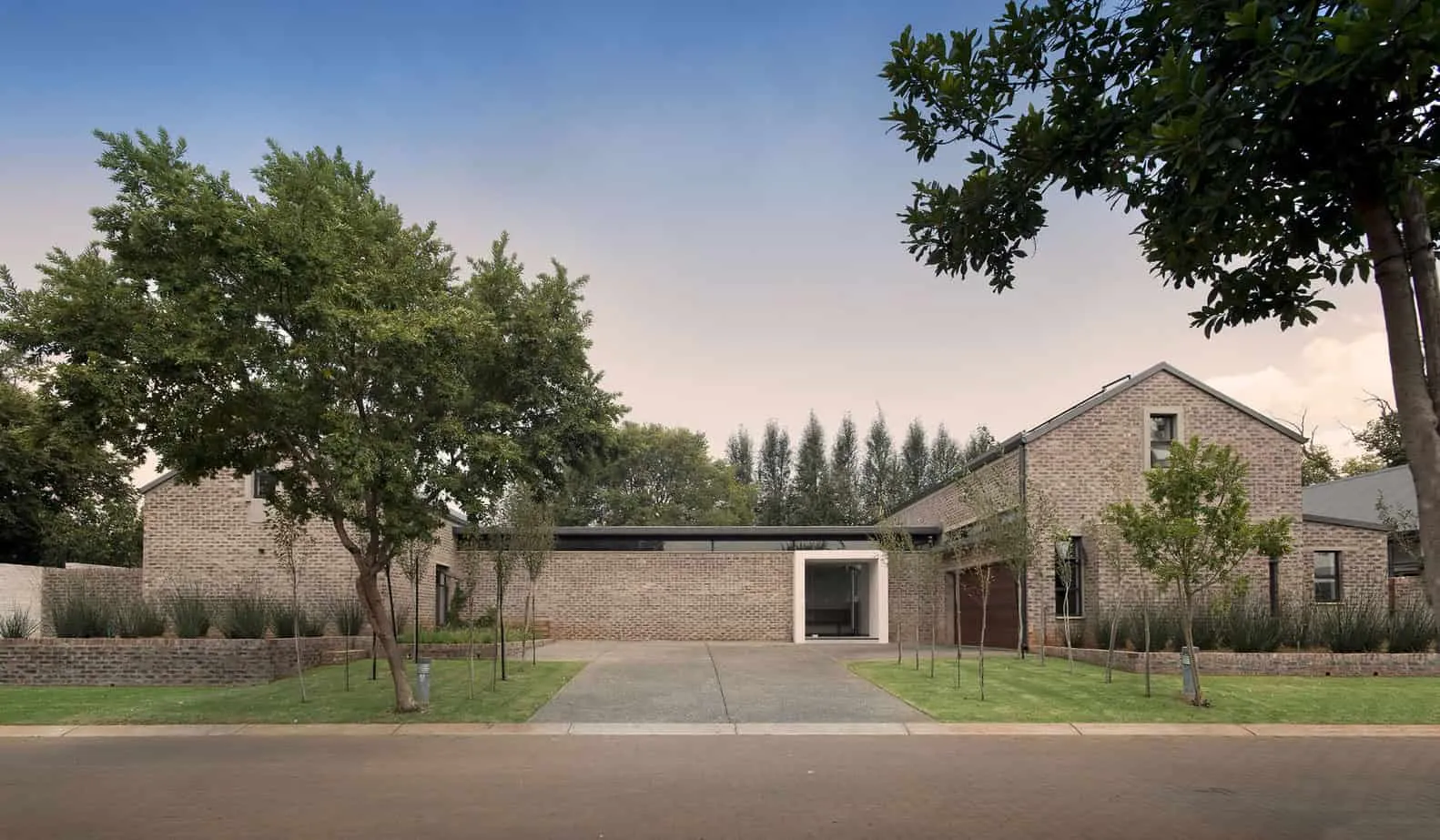
Project: Link House
Architects: Strey Architects and Associates
Location: Senturon, South Africa
Area: 4,897 sq ft
Photography: Dook
Link House by Strey Architects and Associates
The Link House is a fresh project from Strey Architects and Associates, commissioned to create a private, cozy yet low-tech home that remains aesthetically appealing. Essentially, the brief was somewhat contradictory: clients wanted a luxurious yet modest home. One could say Strey fulfilled this task through the modern 5,000 sq ft house inspired by Victorian style.

With the Link House project, Strey architects encountered a typical client contradiction and the western side of the site located on abandoned farmland in an area with strict regulations and a preconceived notion about farm architecture and vernacular design. The client's brief was to have a private, welcoming, low-tech yet aesthetically pleasing, luxurious and modest home.
As architects, we wanted to offer housing that fulfills all these requirements and is also faithful to regional architecture (local style), but in a modern, modest way without copying Victorian or old Transvaal styles, and also what we consider essential: always incorporating principles of sustainable and passive design into all projects.
We were faced with a relatively flat site where the street is on the west, and besides a large existing stinkwood tree and neighbors to the east and south, nothing else is particularly notable.
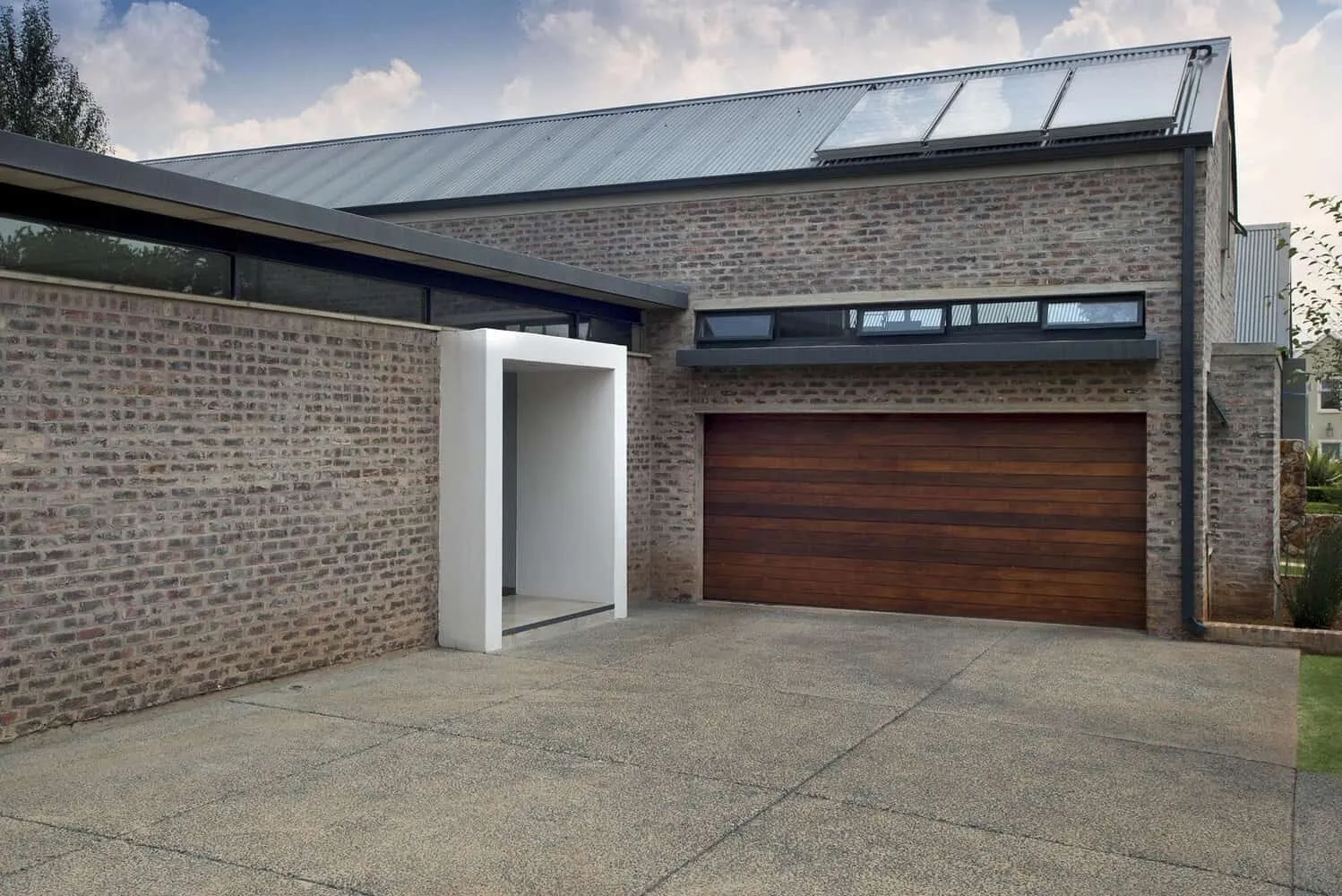
A U-shaped house was designed around the pool and large stinkwood tree on the open side of the U. As a southern 'wing' for living space, and as a northern 'wing' for bedroom/bathroom, maximum sunlight is captured on the north in short winter months, while the western 'link' blocks low afternoon sun from the west acting as a barrier between the public street and private yard.
A modular foundation system made from recycled plastic was chosen to ventilate radon and provide reasonable insulation under the foundation without thermal bridging. Correct boards were used for insulating internal brick walls and roof, double glazing throughout the house. Using sliding doors and/or operable windows on opposite walls, cross-ventilation ensures comfort inside the house during long summer and short winter periods without needing mechanical heating or cooling. Recycled materials such as parquet blocks made from recycled teak are used where possible, and bricks for plastering are treated with a thin cement layer. Drought-resistant indigenous plants native to this region were used to reduce water consumption. Rainwater harvesting tanks collect water from the large roof for garden irrigation. Solar hot water system provides domestic hot water as well as radiant floor heating.
We conclude: simplicity is usually better! A stylish, modern, farmhouse-style, sustainable and eco-friendly building can be designed while complying with local codes and residential development guidelines.
–Strey Architects and Associates
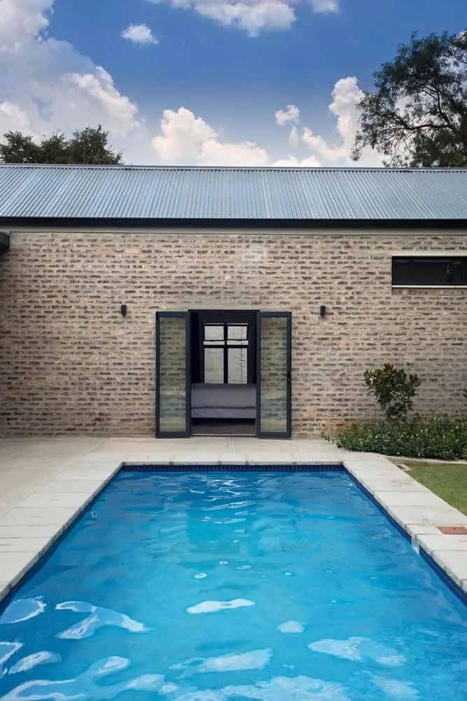
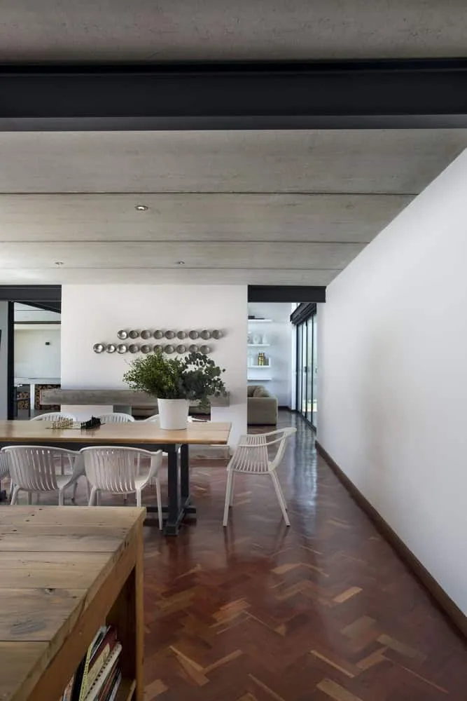
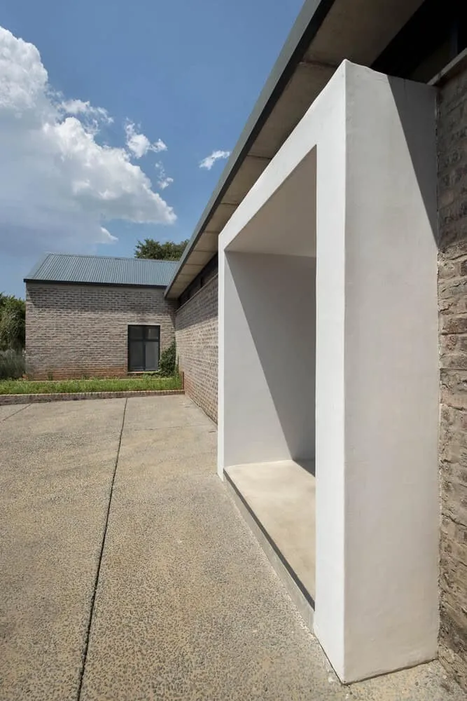
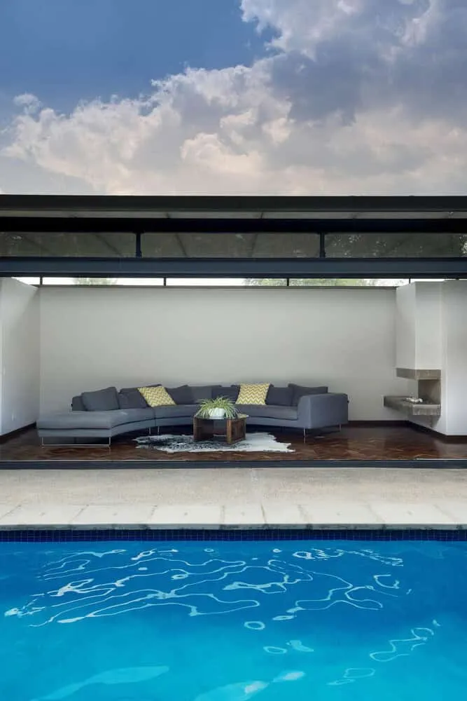
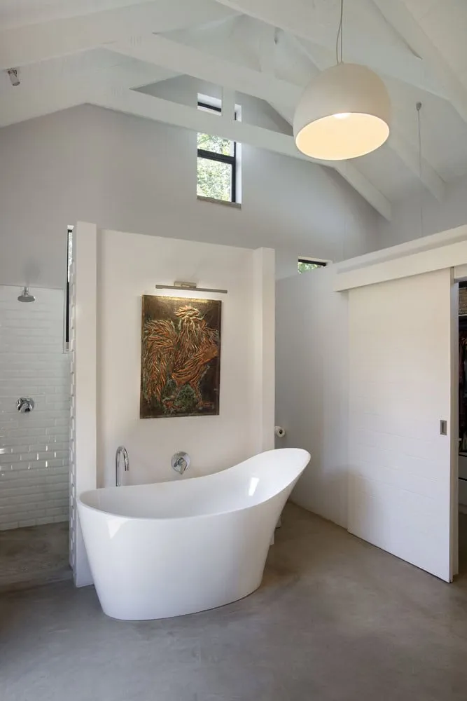
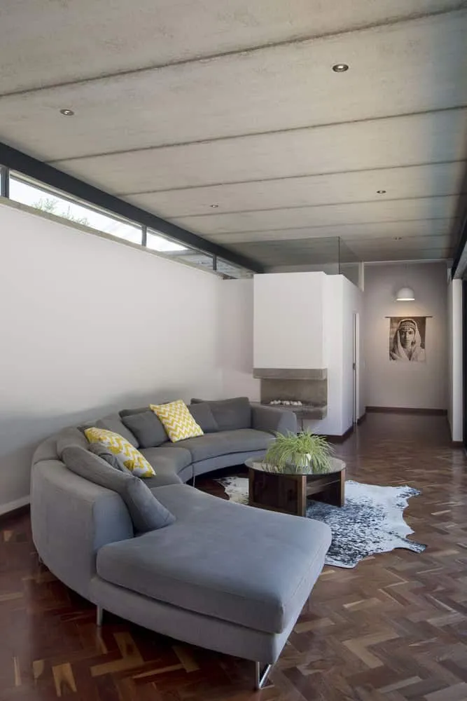
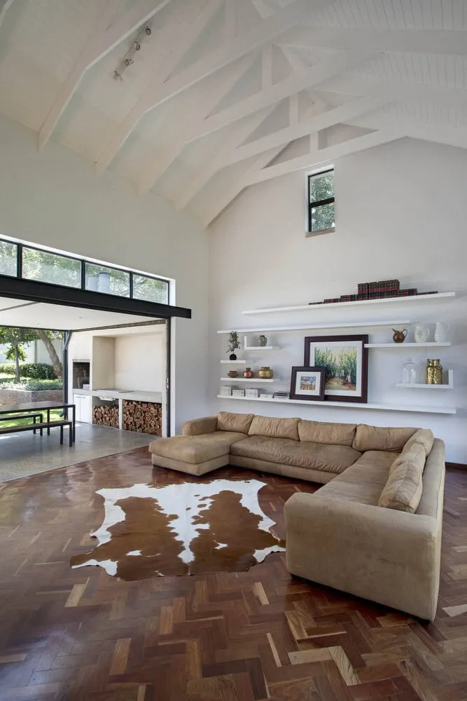
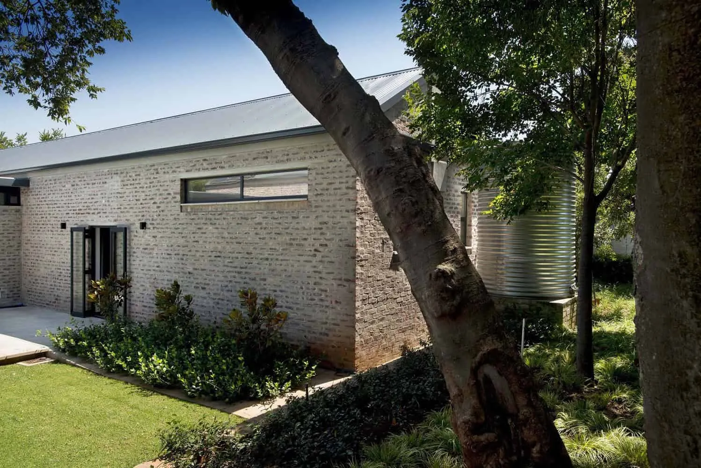
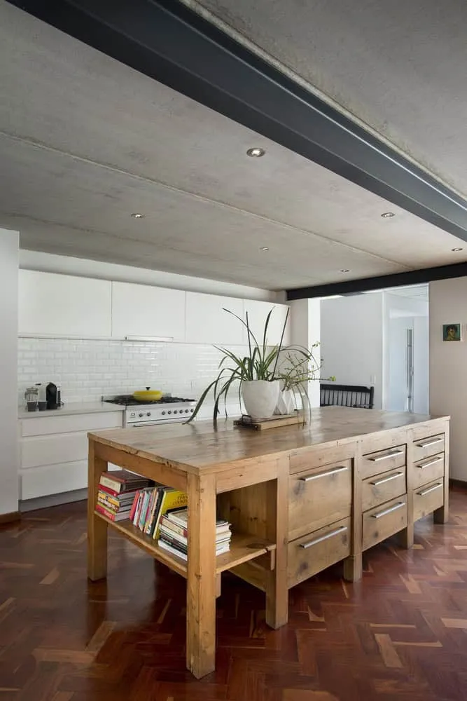
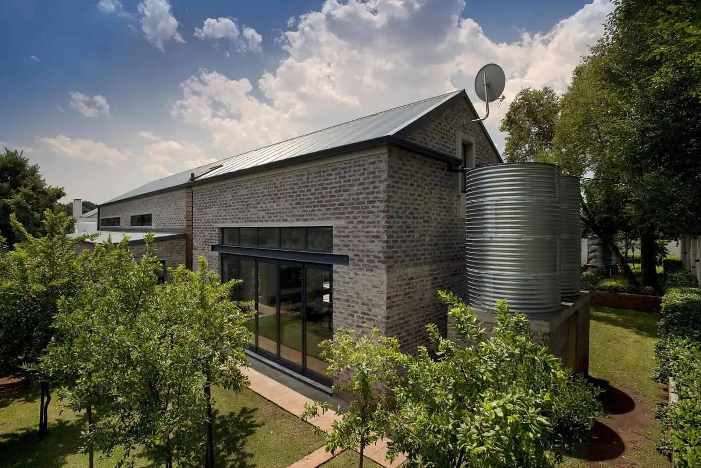
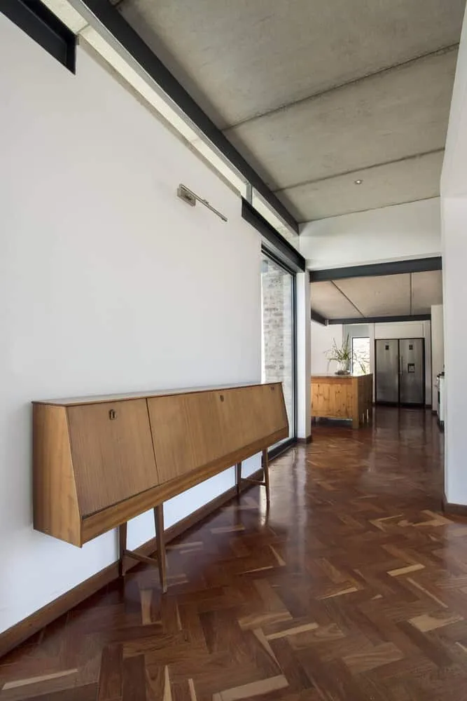
More articles:
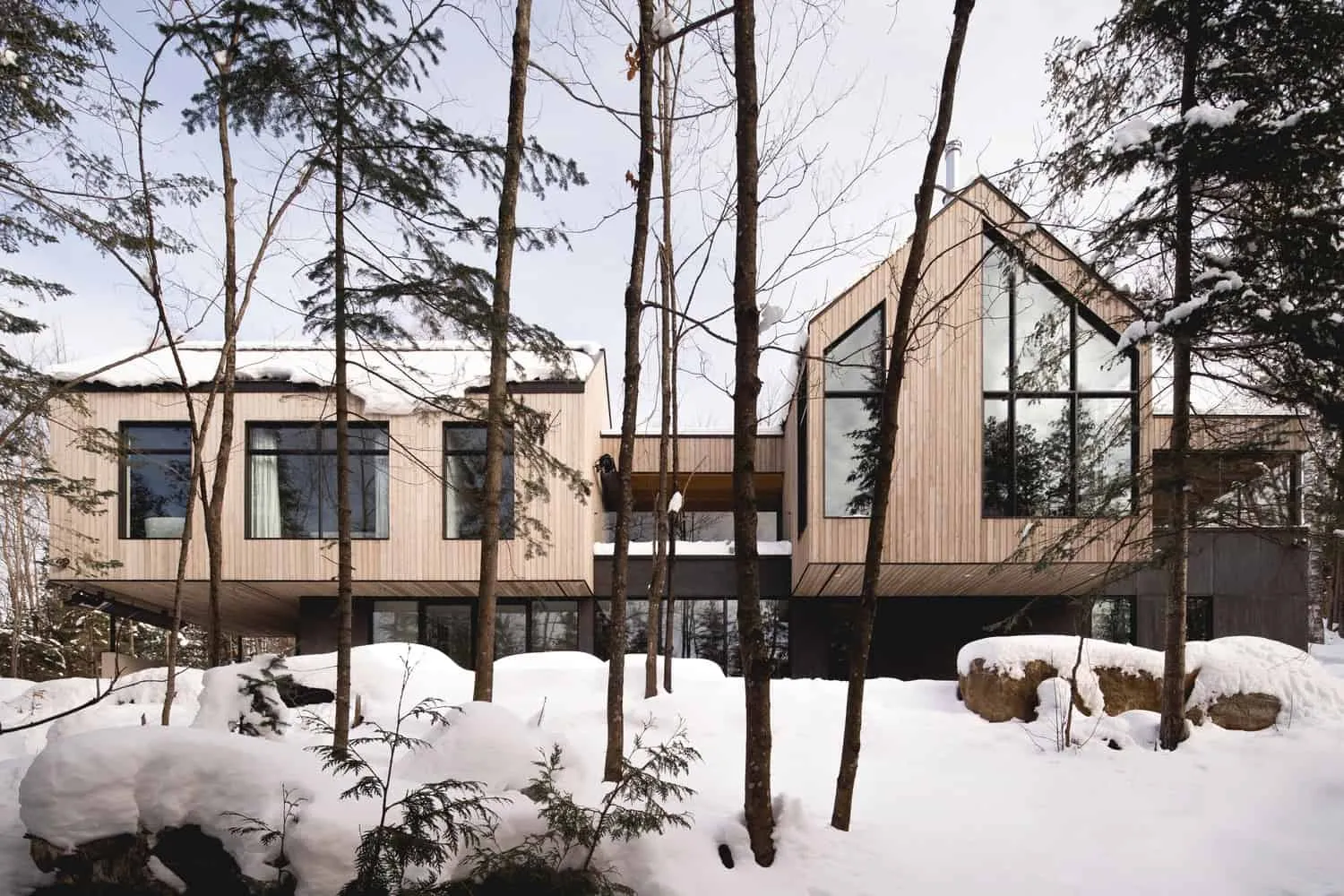 La Tierce House by Atelier BOOM-TOWN in Canada
La Tierce House by Atelier BOOM-TOWN in Canada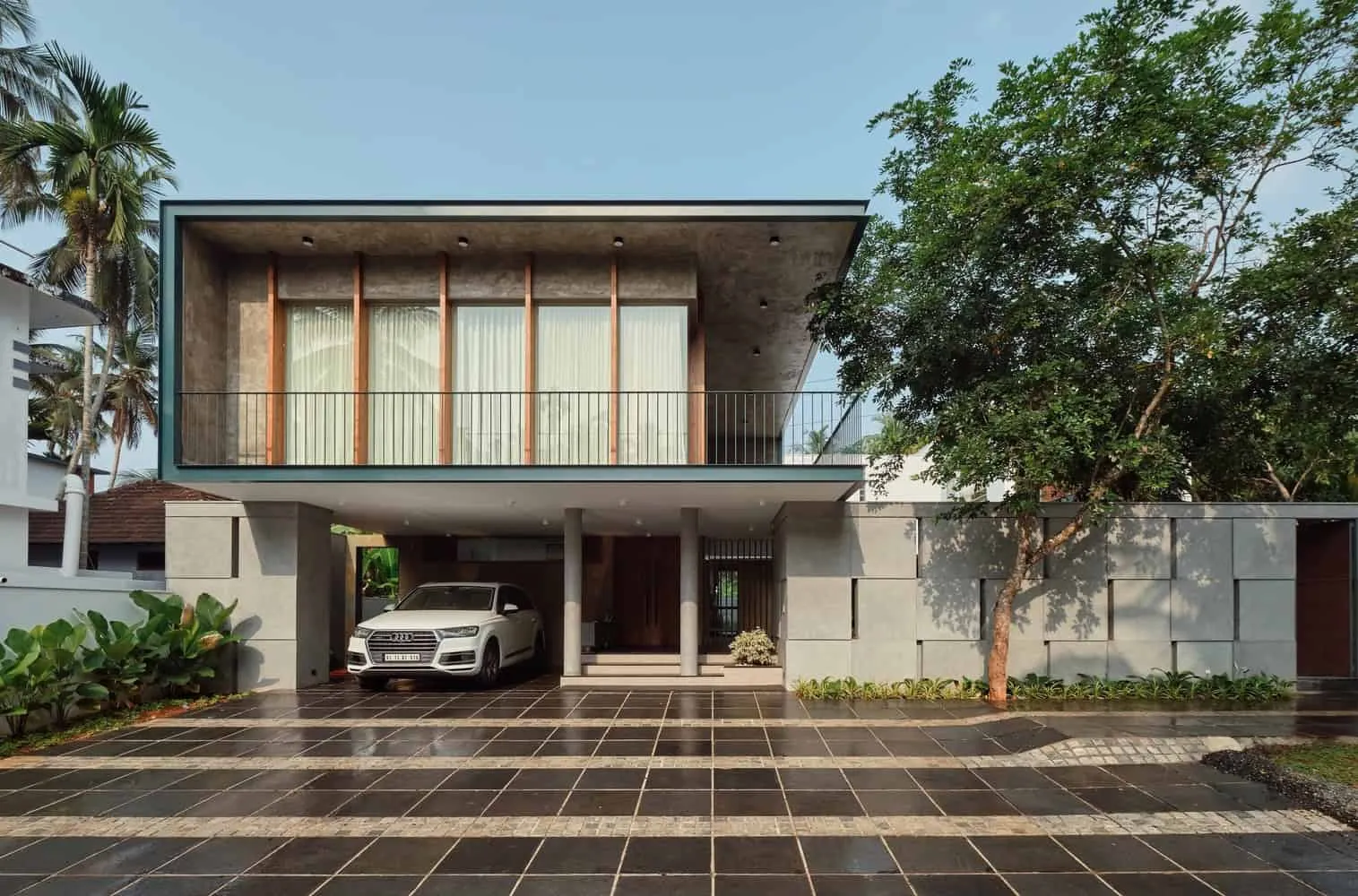 Residential House La Vie by SOHO Architects in Kozhikode, India
Residential House La Vie by SOHO Architects in Kozhikode, India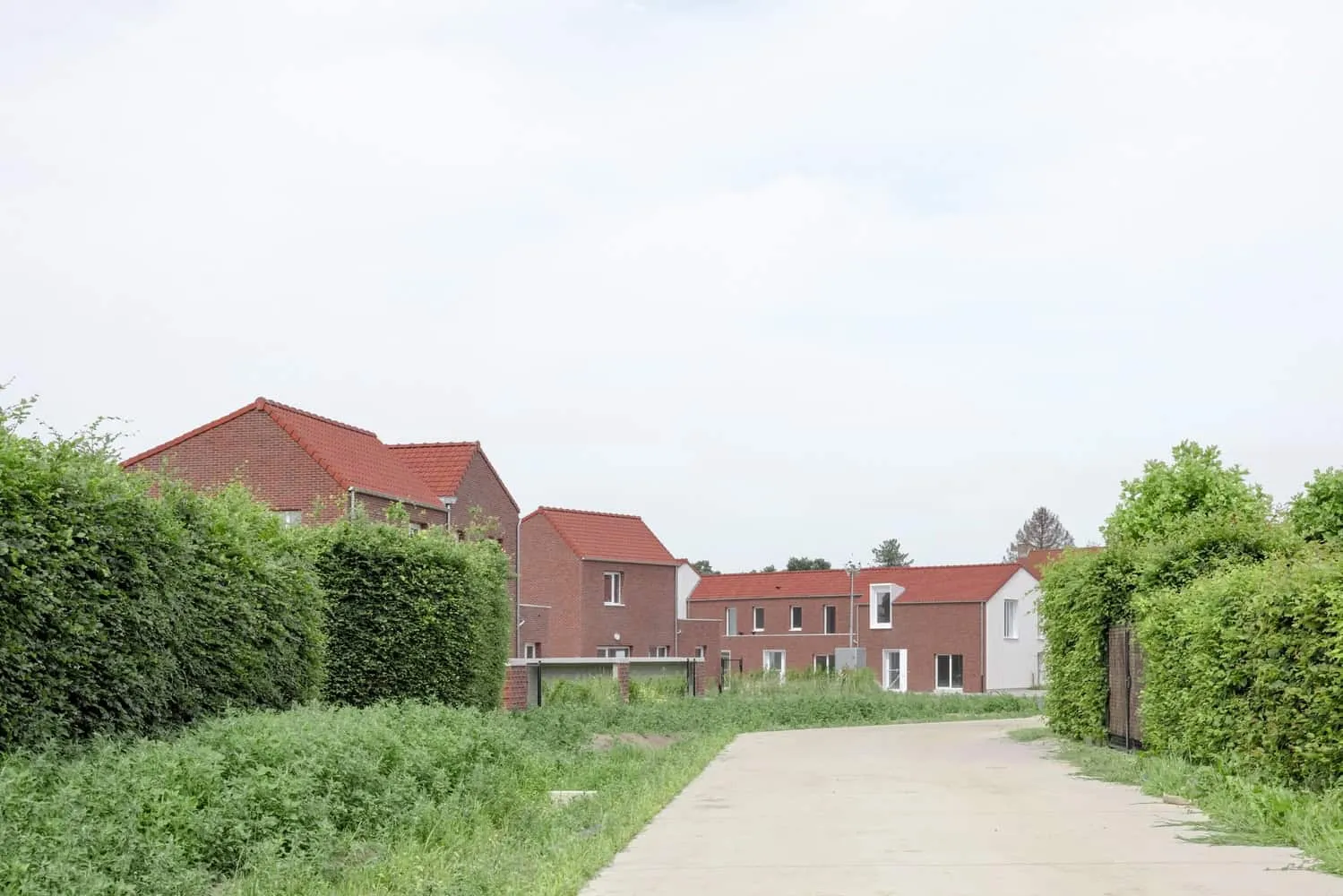 Laathof 44 Social Housing by plusoffice architects in Wetteren, Belgium
Laathof 44 Social Housing by plusoffice architects in Wetteren, Belgium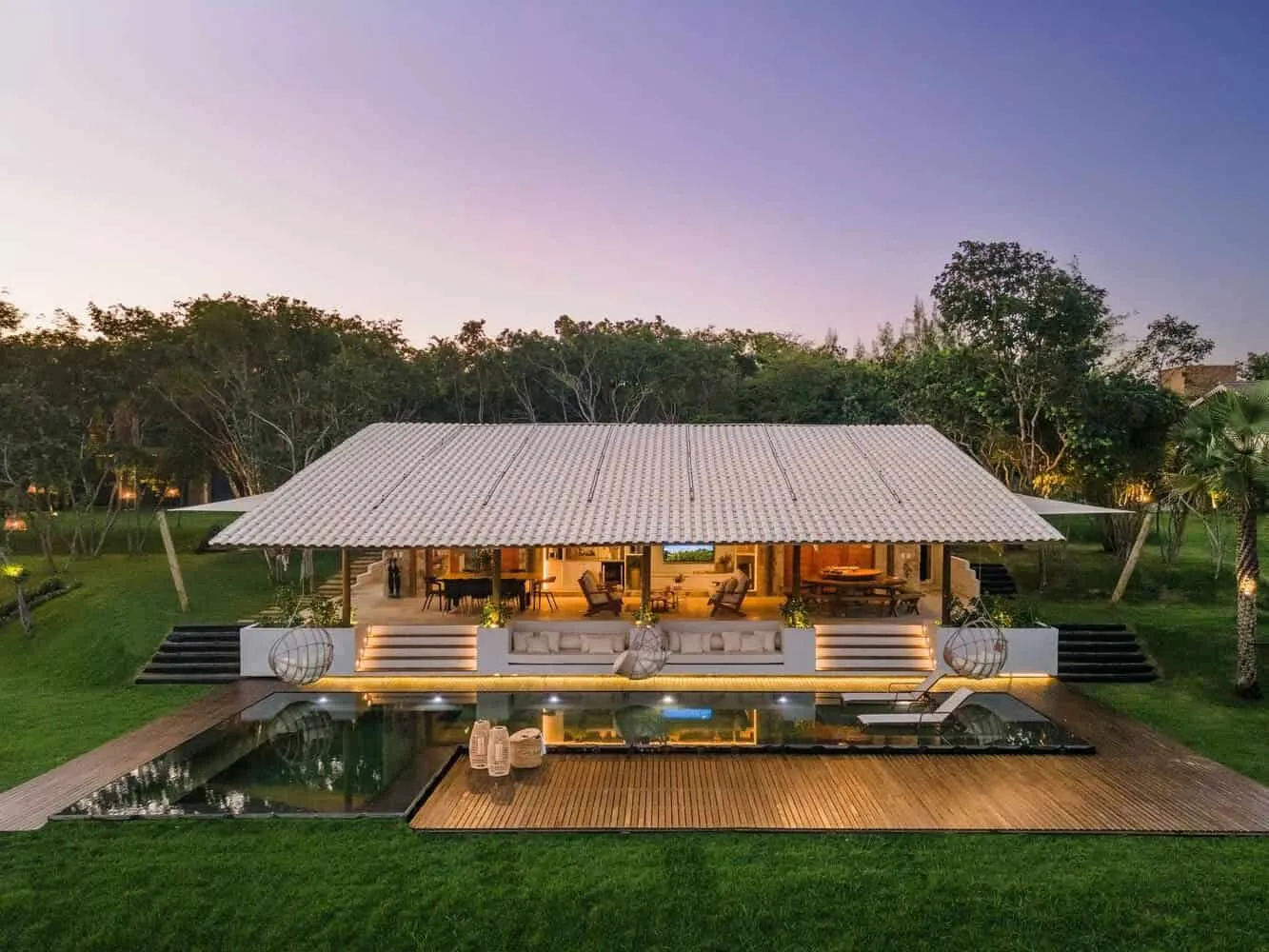 Laguna House by Camila Mourão Arquitetura in Brazil
Laguna House by Camila Mourão Arquitetura in Brazil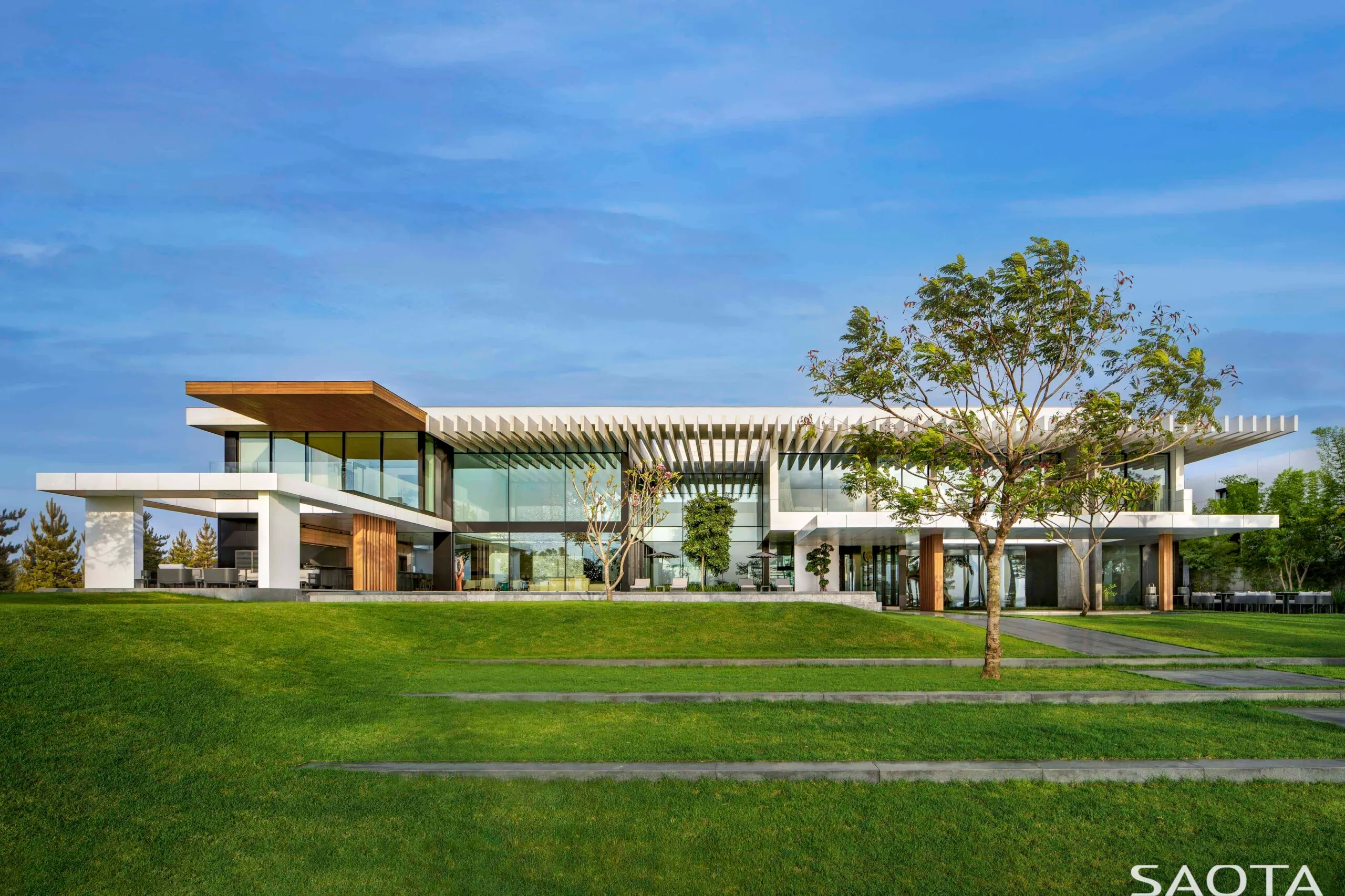 Lagoon Villa Abidjan by SAOTA: Where Modernism Meets Nature
Lagoon Villa Abidjan by SAOTA: Where Modernism Meets Nature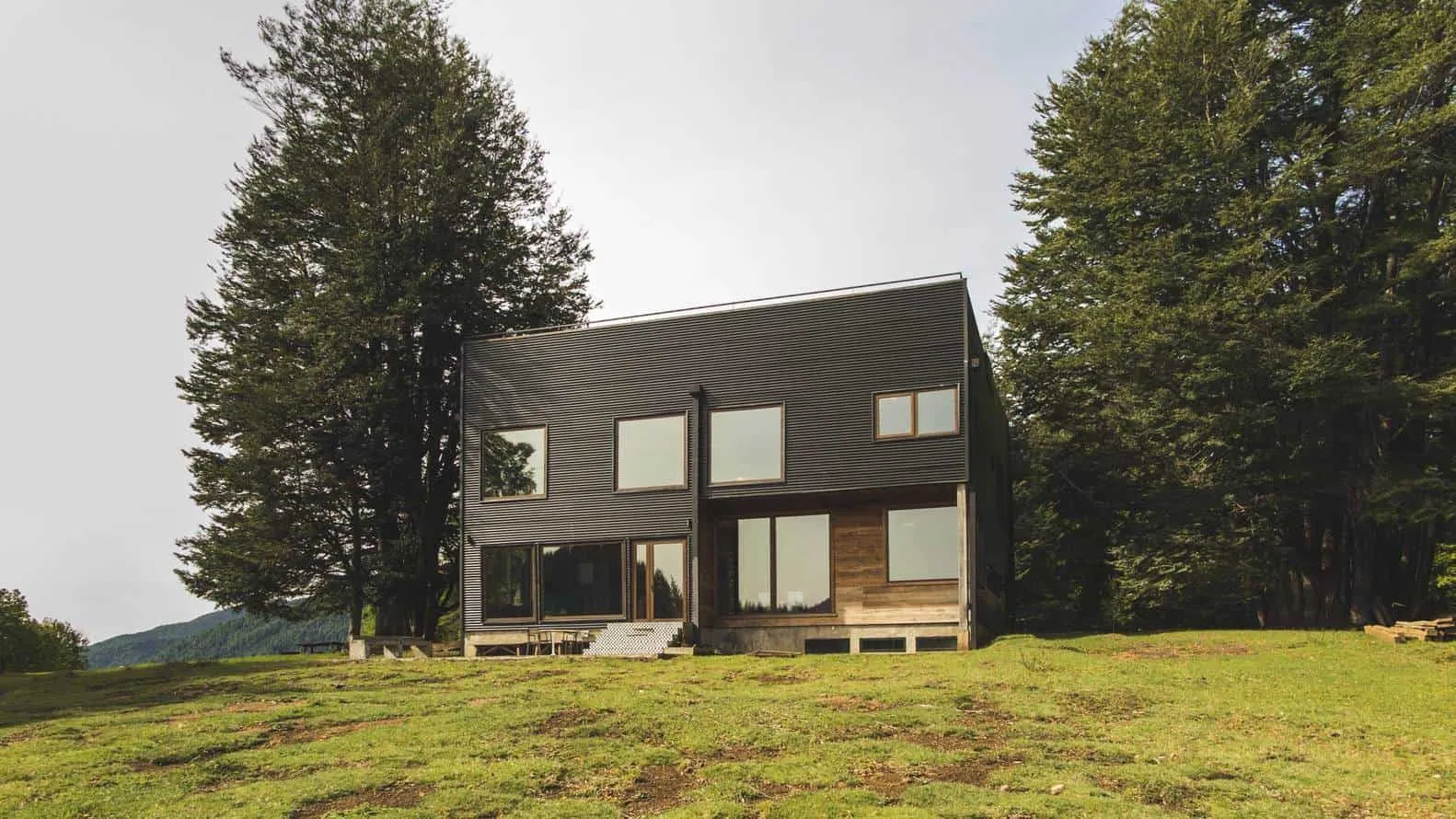 Lake House by Rodolfo Viedmaer Delorenzo in Curacautin, Chile
Lake House by Rodolfo Viedmaer Delorenzo in Curacautin, Chile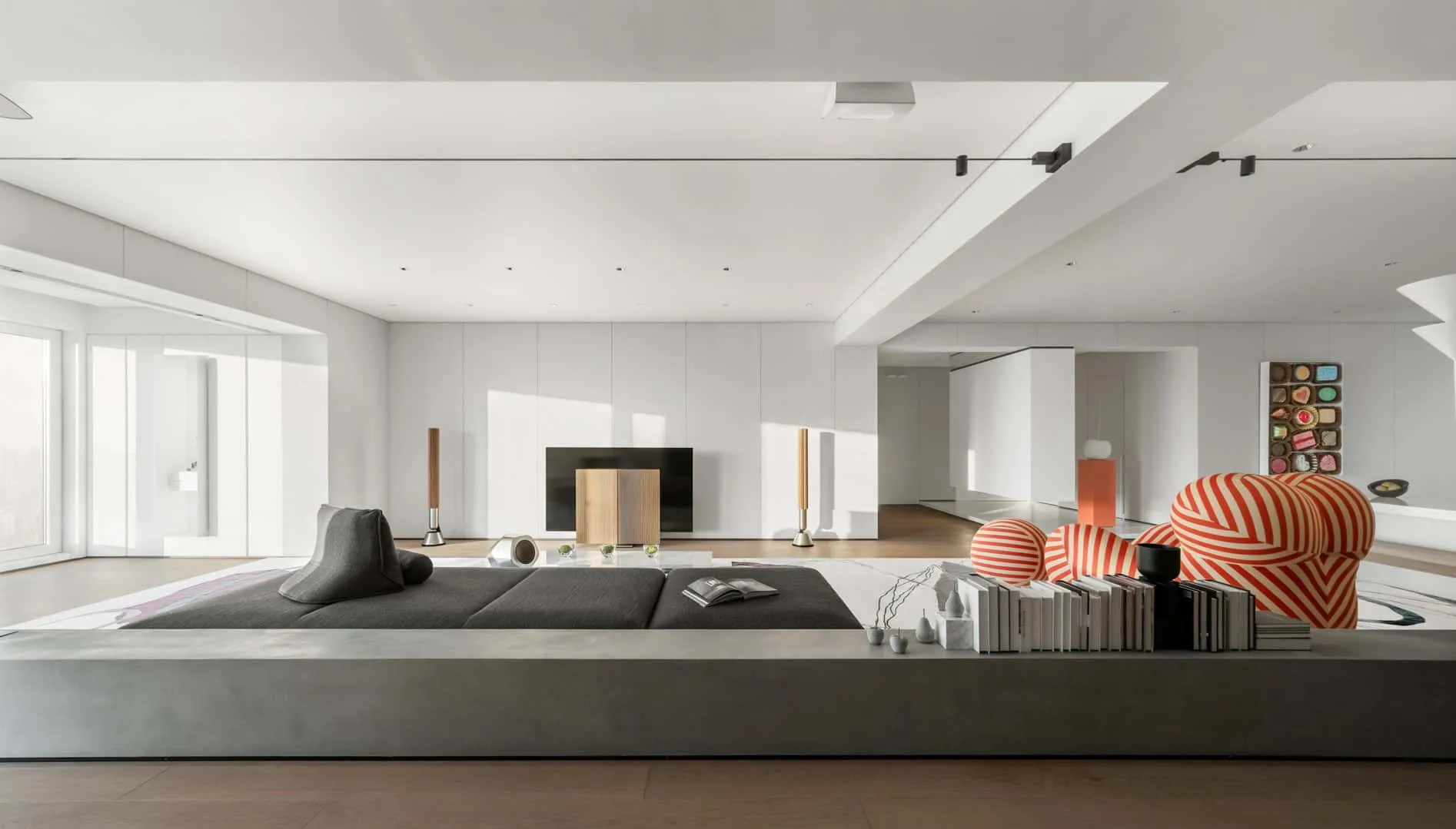 Lake Lantern by Evans Lee Design in Shenzhen, China
Lake Lantern by Evans Lee Design in Shenzhen, China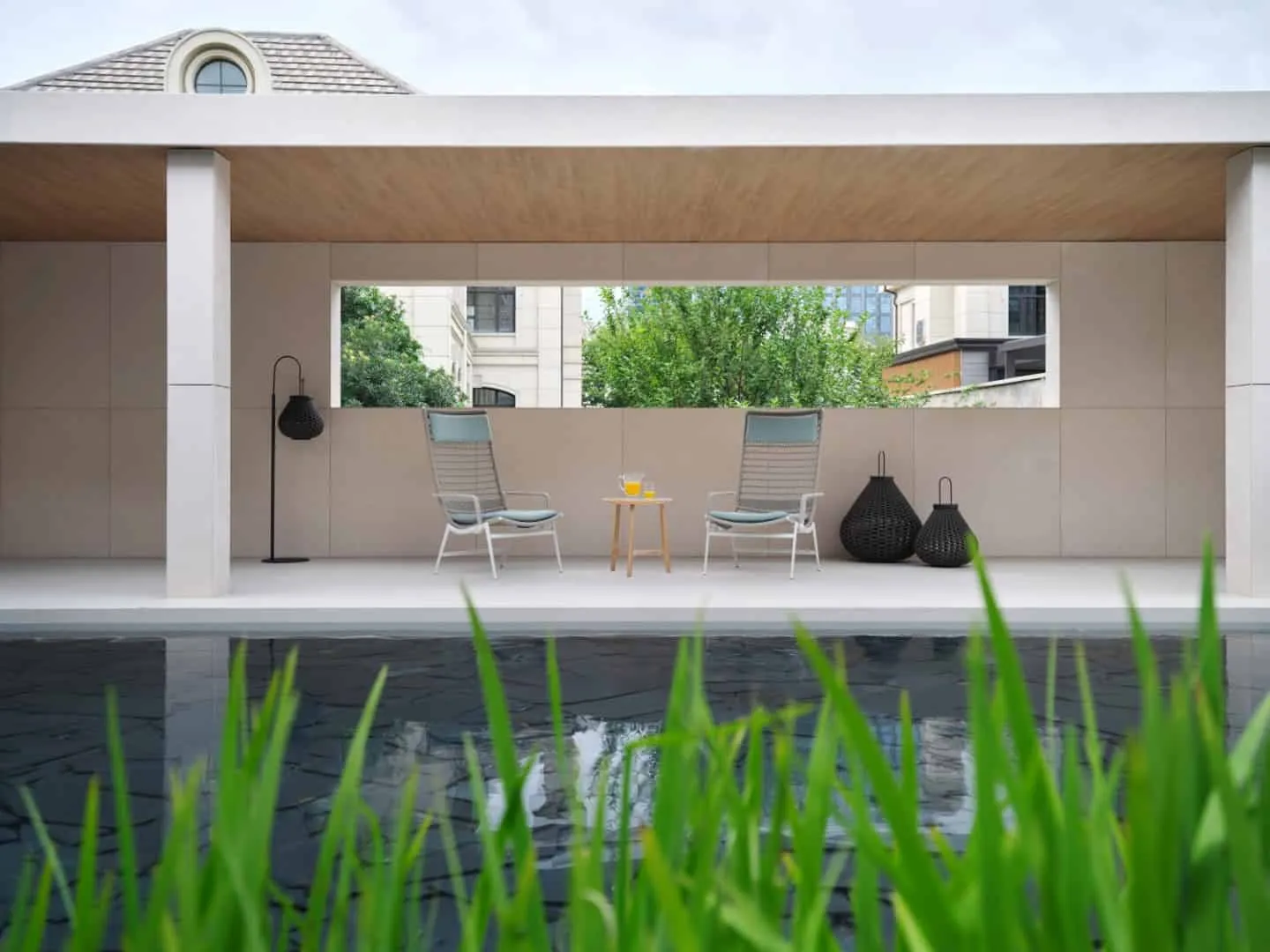 Villa by Lake Tai - Poetic Dialogue Between Southern Chinese and Modern Aesthetics
Villa by Lake Tai - Poetic Dialogue Between Southern Chinese and Modern Aesthetics