There can be your advertisement
300x150
Lake Lantern by Evans Lee Design in Shenzhen, China
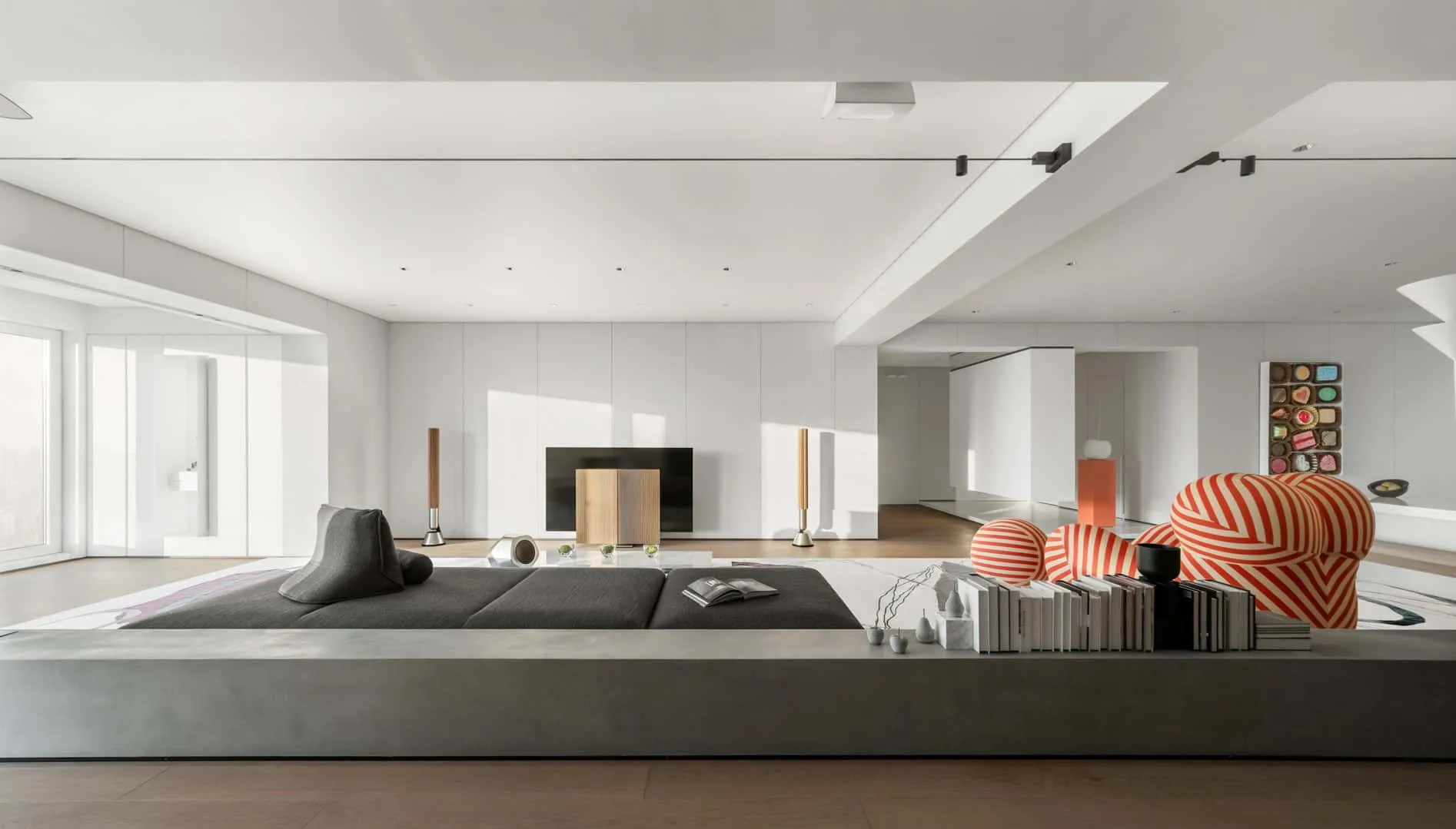
Project: Lake Lantern
Architects: Evans Lee Design
Location: Shenzhen, China
Area: 4,305 sq ft
Year: 2021
Photos: Jake Qing
Lake Lantern by Evans Lee Design
Following the concept of 'spatial buoyancy,' Evans Lee adheres to minimalism in private home design. In his view, minimalism should be the result of sustainable collaborative creativity by residents, providing space for interaction between parents and children with warmth and blessing. 'Spatial buoyancy, a distinctive feature of the Lake Lantern, is the pinnacle of private home design, not aesthetics.'
In this project, Evan creates space as a clean background. Through numerous interactions in life, a poetic living space emerges reminiscent of an art gallery. 'Whether it is a mansion, villa or apartment, the first step in our design is to open up space, remove unnecessary walls and doors, realize embraces of light and airflow.'

Minimalism does not mean fixed form or rigid order. Evans Lee has years of experience implementing minimalism in residents' lives. Based on the concept of 'comprehensive space and natural interaction,' the designer divides the space, demonstrating its completion and visibility as much as possible, presenting minimalism through extensive empty space, eliminating limitations and reshaping the landscape. Walking through the interior space, everyday life appears in a poetic atmosphere.
Minimalism can demonstrate maximum effect. Based on bidirectional light and air flow, buoyancy allows residents' lives to develop in communication with nature. For this reason, the designer blurs spatial boundaries and limitations, designing a movable door between the living room and multifunctional room. Thus, residents can have a broader view in the room and more space for interaction between parents and children. Immovable modern artworks bring dynamism to the movement of the door.
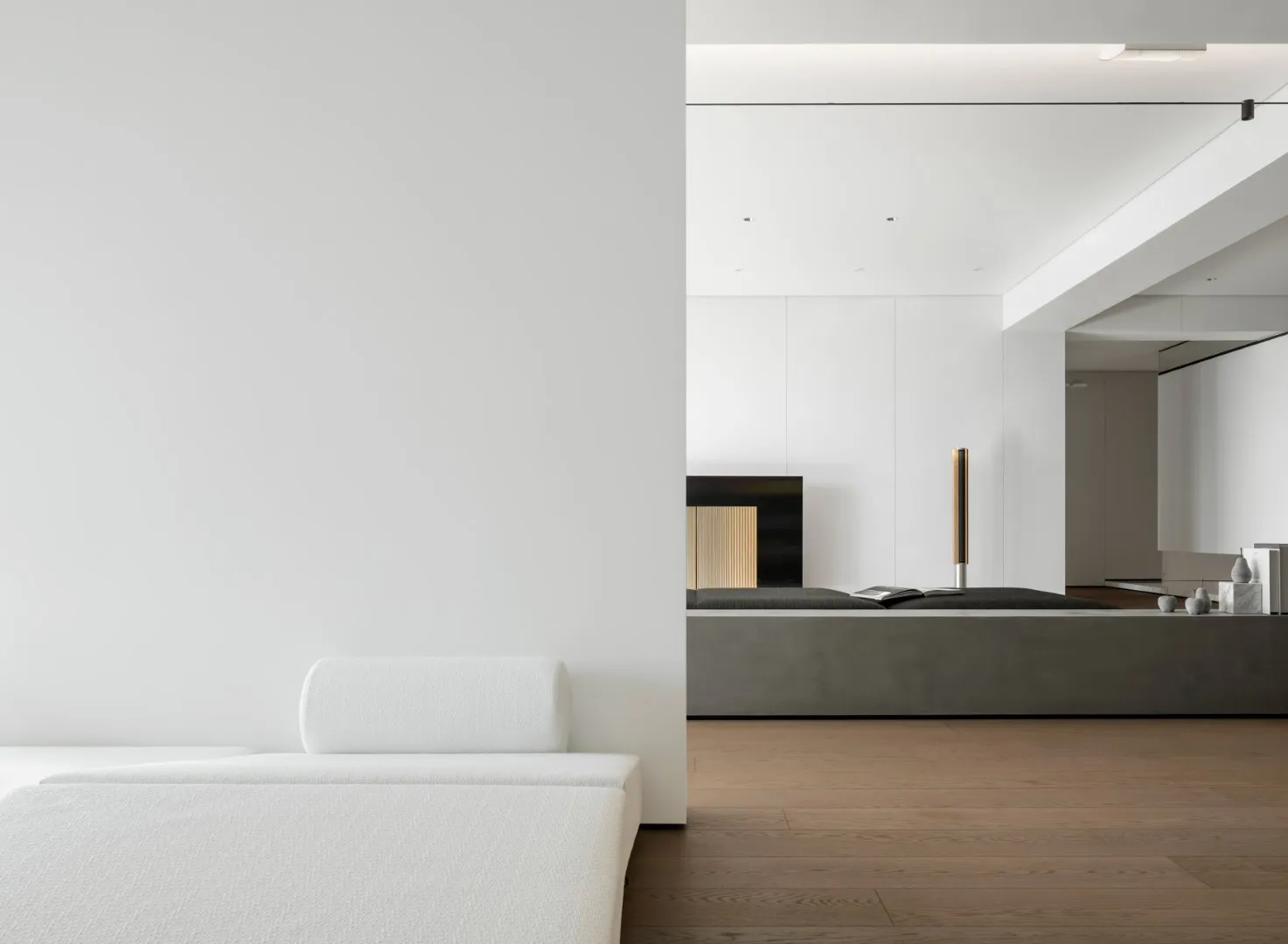
Perception of light is a normal function of architecture and an aesthetic benchmark. Introducing light into space serves as a medium that easily connects furniture. Similar to the structure of Suzhou gardens, the designer realized changing scenes during movement and integration of landscape in this project. The contrast between dark and light offers vast imagination space for residents, nurturing a poetic lifestyle with nature.
From a minimalism perspective, white is a three-dimensional and vast canvas with extensive space for artistic exploration. In this project's design, the designer chooses white as the primary color palette: white tables, grilles and screens, minimizing distances between people, enhancing simplicity and purity. A wall painting reinterprets the dining area through incredibly vivid colors, adding a vibrant and energizing atmosphere to the space.
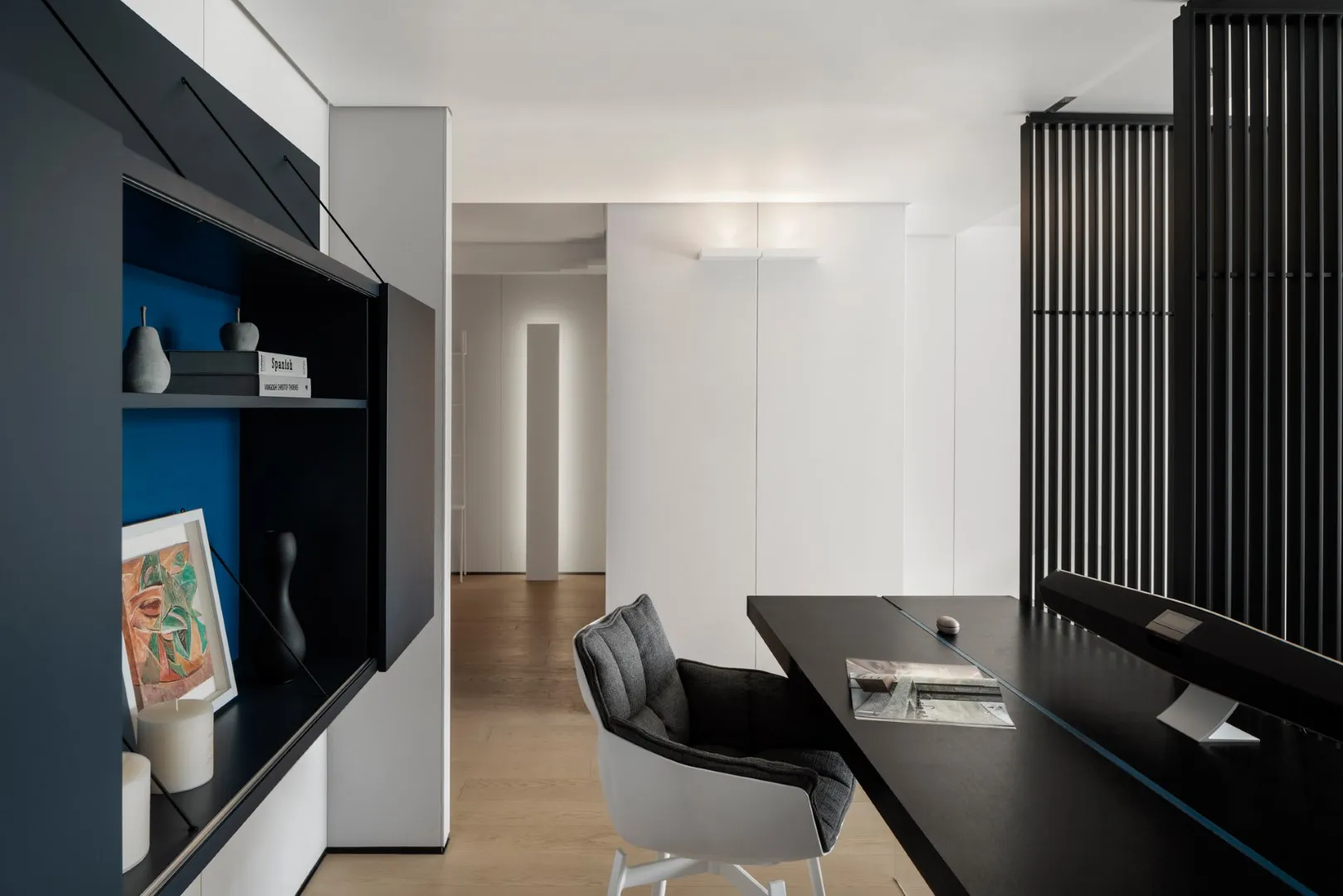
'Expanding living space is an art of life.' Minimalism can be considered as a medium for art and life. With a white background, the contrast of high-saturation lemon yellow and dark green colors with an enormous emotional corridor makes the space spacious and cozy.
The designer believes that each client's home is unique in the world. Based on varying conditions, expectations and needs of clients, the designer aims to provide personalized service for every client. The main focus in the bedroom is on contrast of light and shadow. Natural light and dark wooden grilles create a miniature poetic atmosphere. The office and leisure areas differ using a pivot partition, allowing residents to have a separate workspace near the relaxation area.
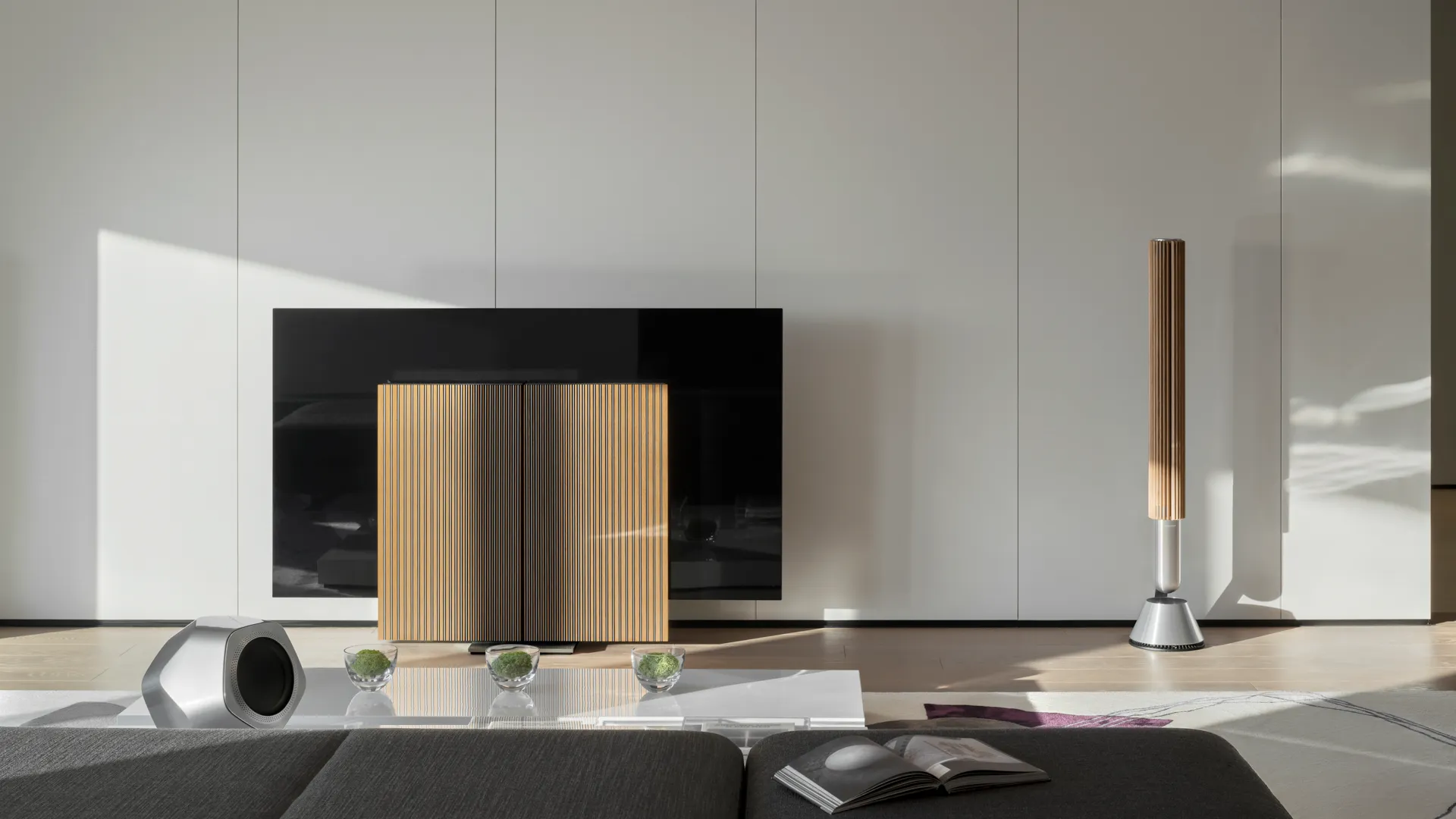
'Since people have different tastes, our top priority is to provide personalized service.' The color, style and structure of the boy's room match his interests. Entry angles are used for secondary purposes, realizing free and cozy interaction.
Focusing on design and research of private homes over the past eight years, Evans Lee remains true to his philosophy that the object is life of residents rather than just a house. Therefore, instead of one single design plan, the designer aims to satisfy various lifestyles of residents with multiple and diverse designs. Precise proportions, abundant light, suitable materials, clean colors and unique style form the core elements of this project. Evans Lee realized his concept of 'spatial buoyancy' in this project, making the space more homey, livable, intimate and comfortable. His recreation of spatial aesthetics and parent-child interaction demonstrates minimalism in a new way.
-Project description and images provided by Evans Lee Design
More articles:
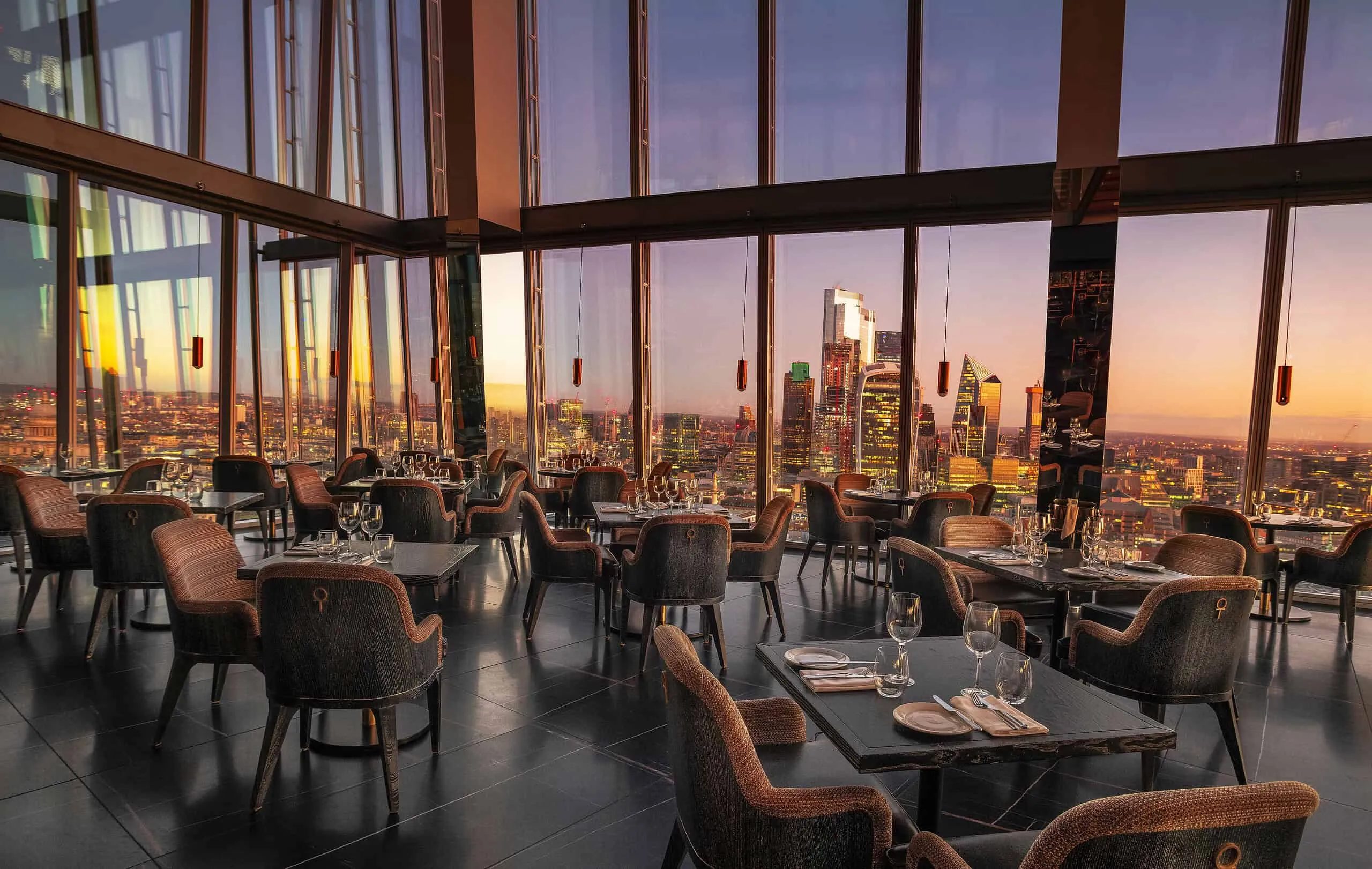 Key Considerations for Designing Luxury Restaurants and Cafes
Key Considerations for Designing Luxury Restaurants and Cafes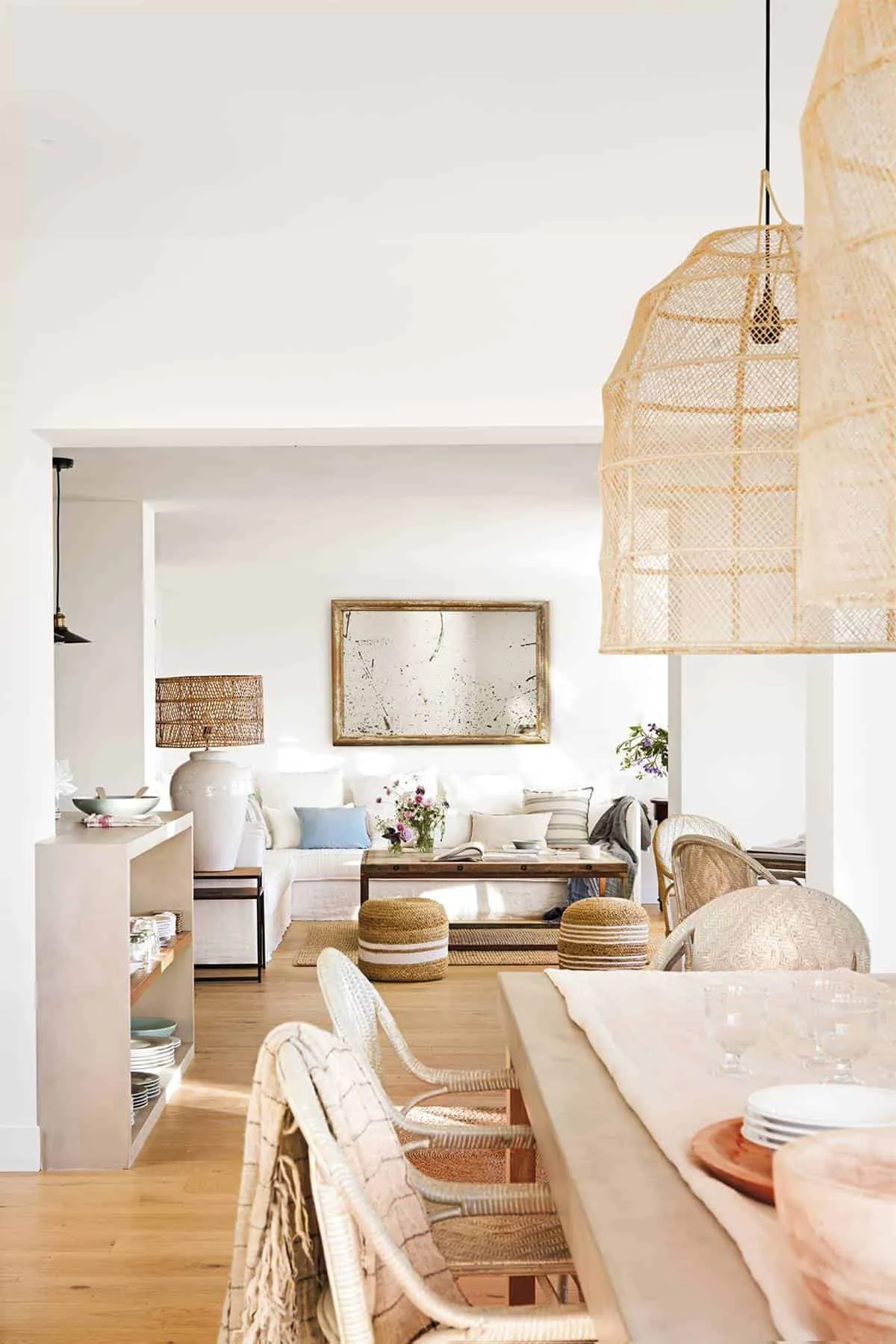 Key Elements of the Perfect Mediterranean Design
Key Elements of the Perfect Mediterranean Design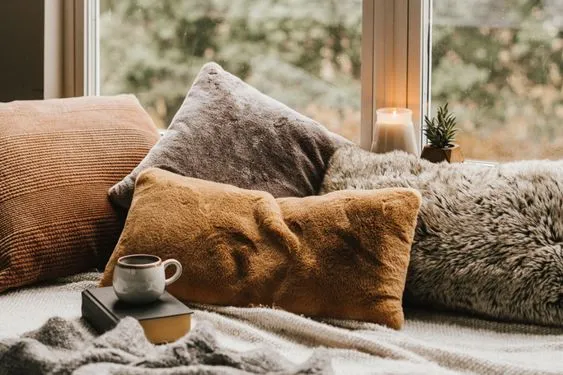 Keys for Heating Your Home Without Gas and Electricity
Keys for Heating Your Home Without Gas and Electricity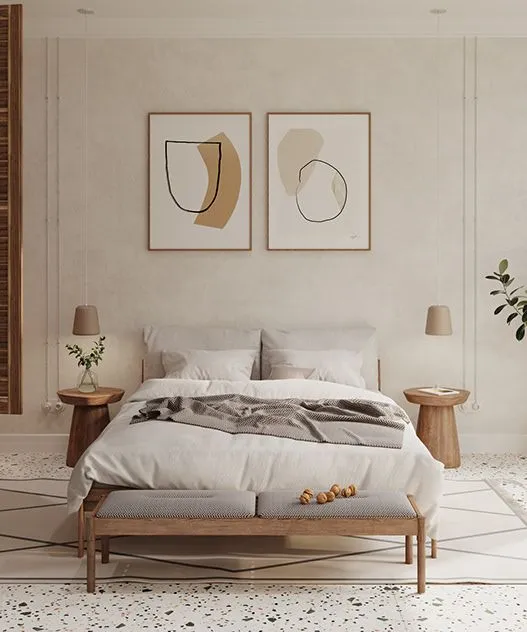 Key Elements for Creating Natural Design at Home
Key Elements for Creating Natural Design at Home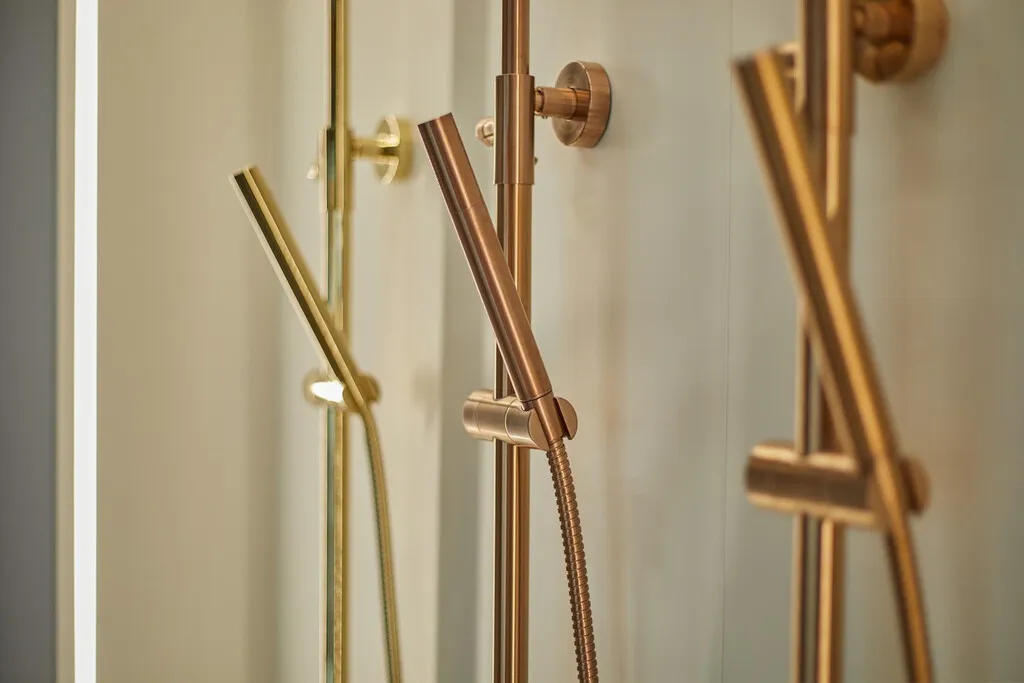 Keys to a More Eco-Friendly and Stylish Bathroom
Keys to a More Eco-Friendly and Stylish Bathroom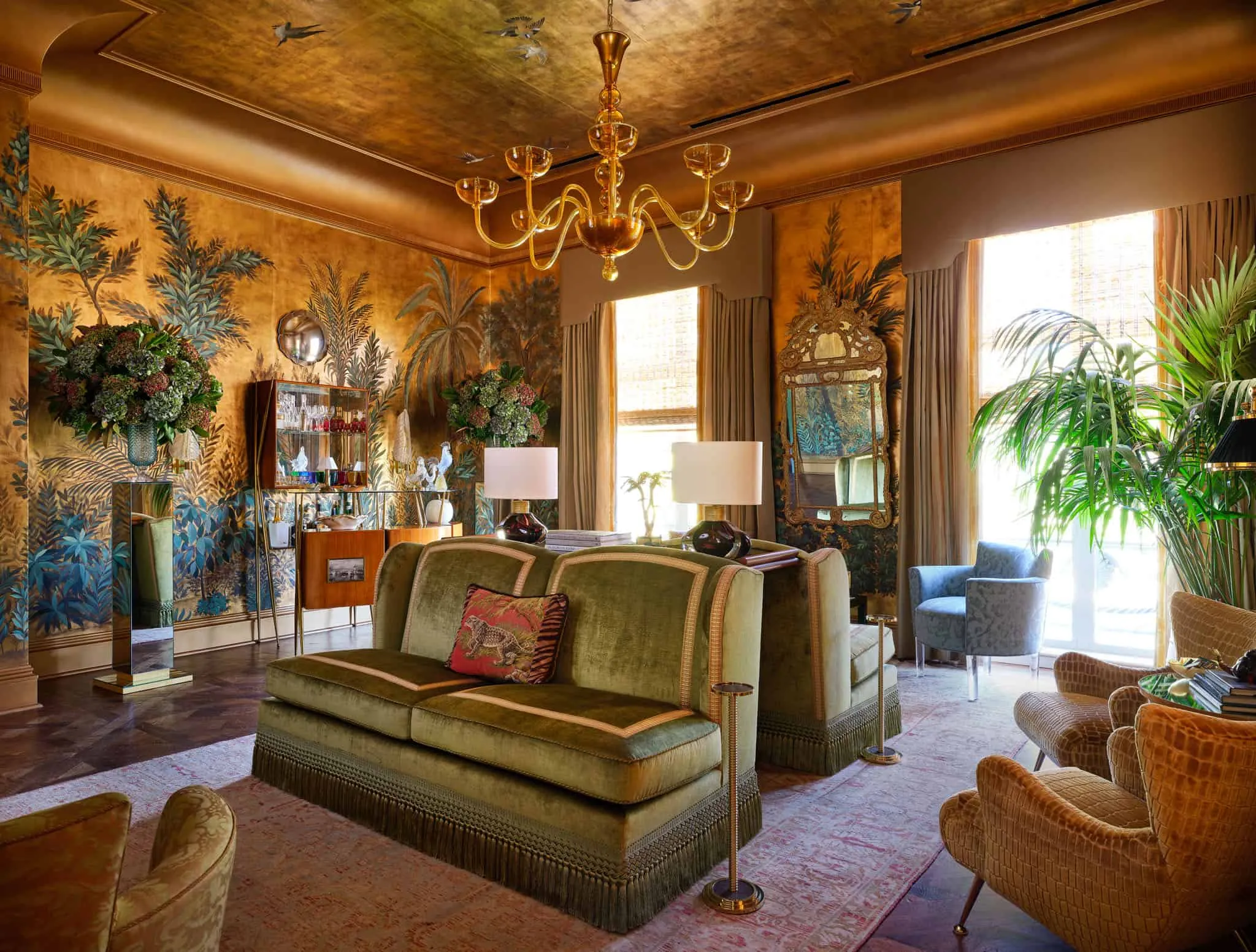 Kips Bay Decorator Show House Dallas 2024: An Artful Display of Design
Kips Bay Decorator Show House Dallas 2024: An Artful Display of Design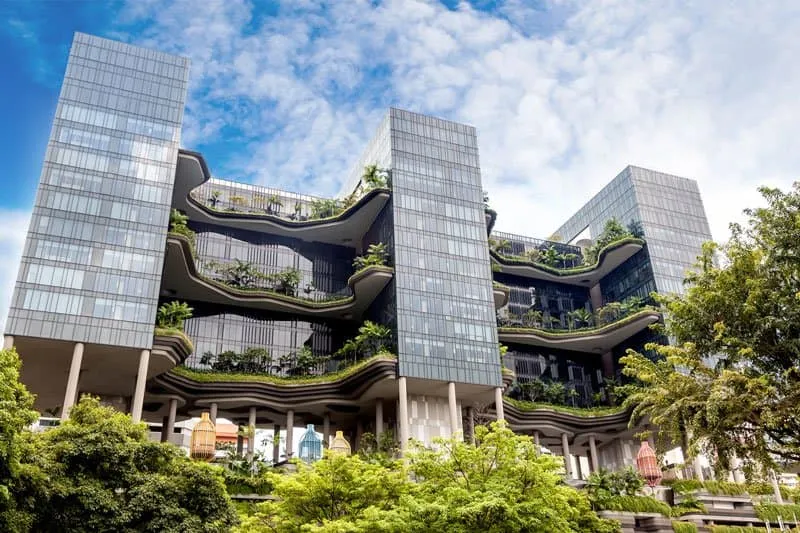 Kira Virzhé: The Relevance of Ecological Design Will Continue to Grow
Kira Virzhé: The Relevance of Ecological Design Will Continue to Grow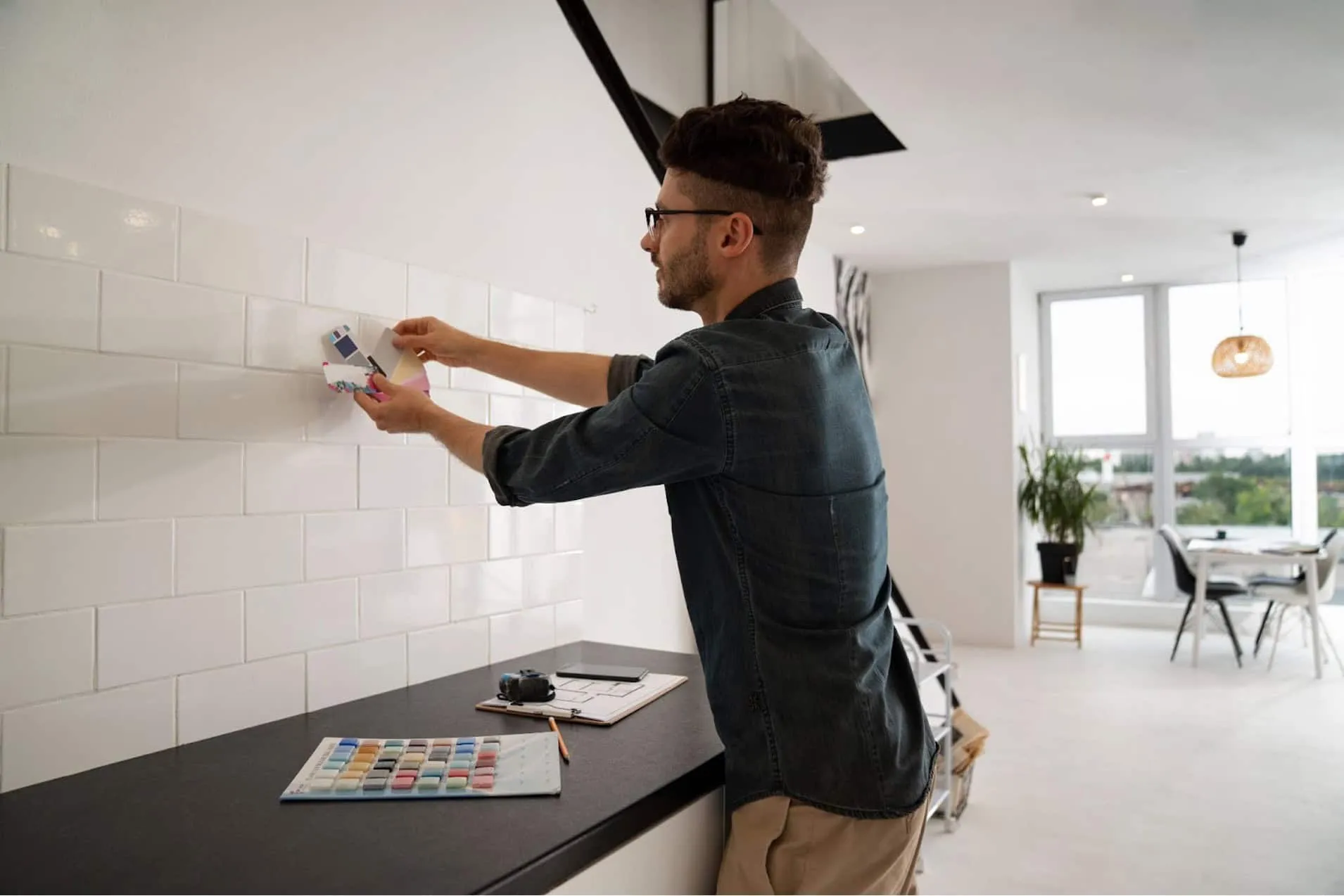 Kitchen and Bathroom Renovation
Kitchen and Bathroom Renovation