There can be your advertisement
300x150
Lake House by Rodolfo Viedmaer Delorenzo in Curacautin, Chile
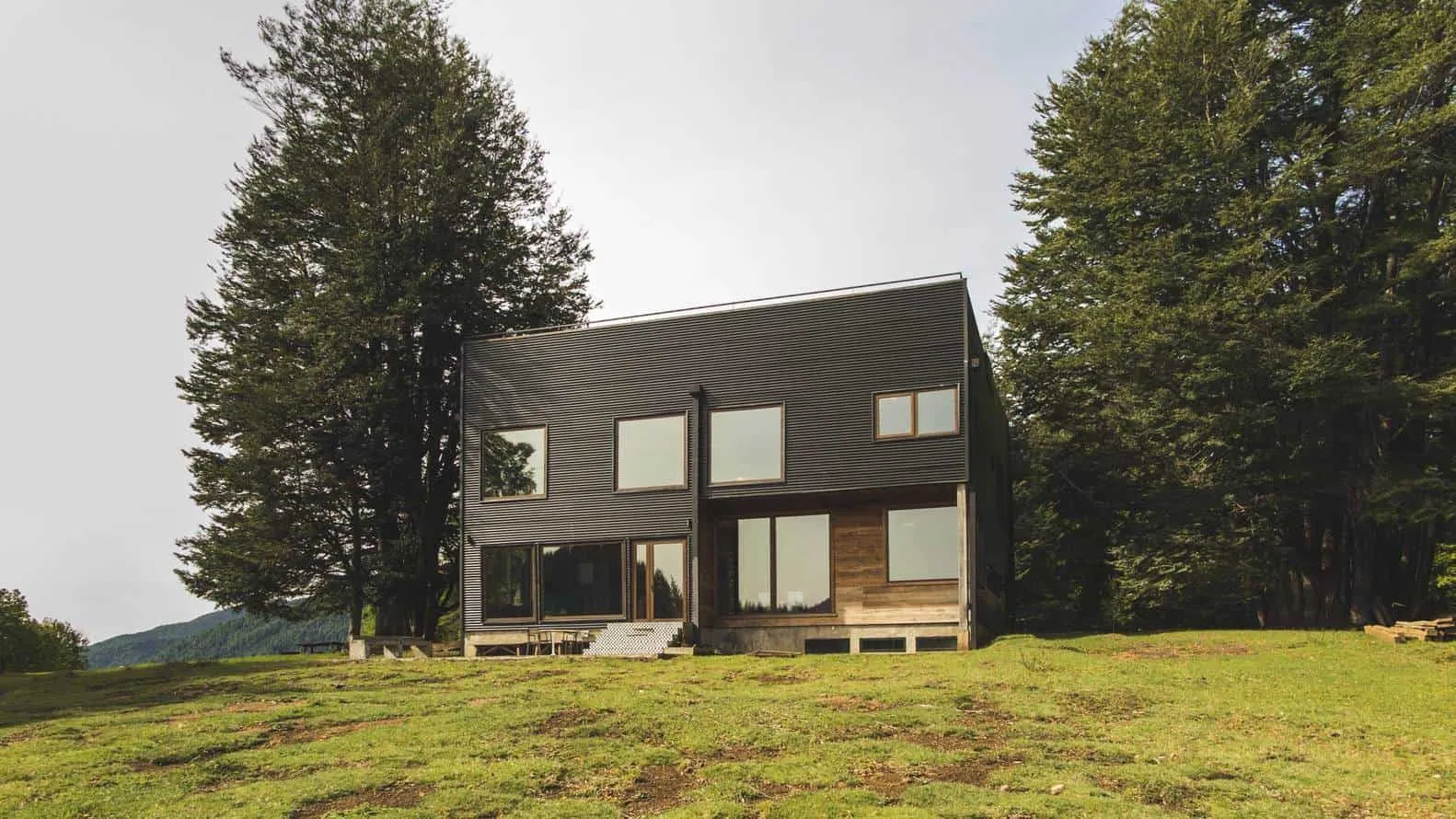
Project: Lake House
Architects: Rodolfo Viedmaer Delorenzo
Location: Curacautin, Chile
Area: 470 m²
Photographs: Provided by Rodolfo Viedmaer Delorenzo
Lake House by Rodolfo Viedmaer Delorenzo
Rodolfo Viedmaer Delorenzo completed the Lake House project in Curacautin, Chile. The location of this remarkable house offers excellent views of Llaima volcano and an artificial lake nearby. The design aims to maximize the surrounding vistas, which it successfully achieves.

The house is positioned between two old coihue trees on a small hill with panoramic views of Llaima volcano and the artificial lake. The objective was clear: a solid, opaque structure that is as cubic and geometrically precise as possible, with maximum internal space.
The rigid and dark cubic form measuring 12×12 meters was modified by additional works requested by the client, making the structure lighter and more refined. Thanks to these adjustments, the house gained a direct connection to the outside world and panoramic views without losing its grandeur and presence required by the project.
The construction was built around a central open space that unifies different zones of the project. This area features cross-lit lighting, providing even illumination throughout both floors' common areas. External views from south to north pass through this central space; the main entrance is oriented towards the landscape and surroundings of the first floor, while the second floor emphasizes intimacy and light from a cross-window. The basement serves as a recreational area suitable for parties or rainy days, which is necessary in the southern climate of Chile. The terrace roof was designed to offer a stunning panoramic view of the Araucania mountains.
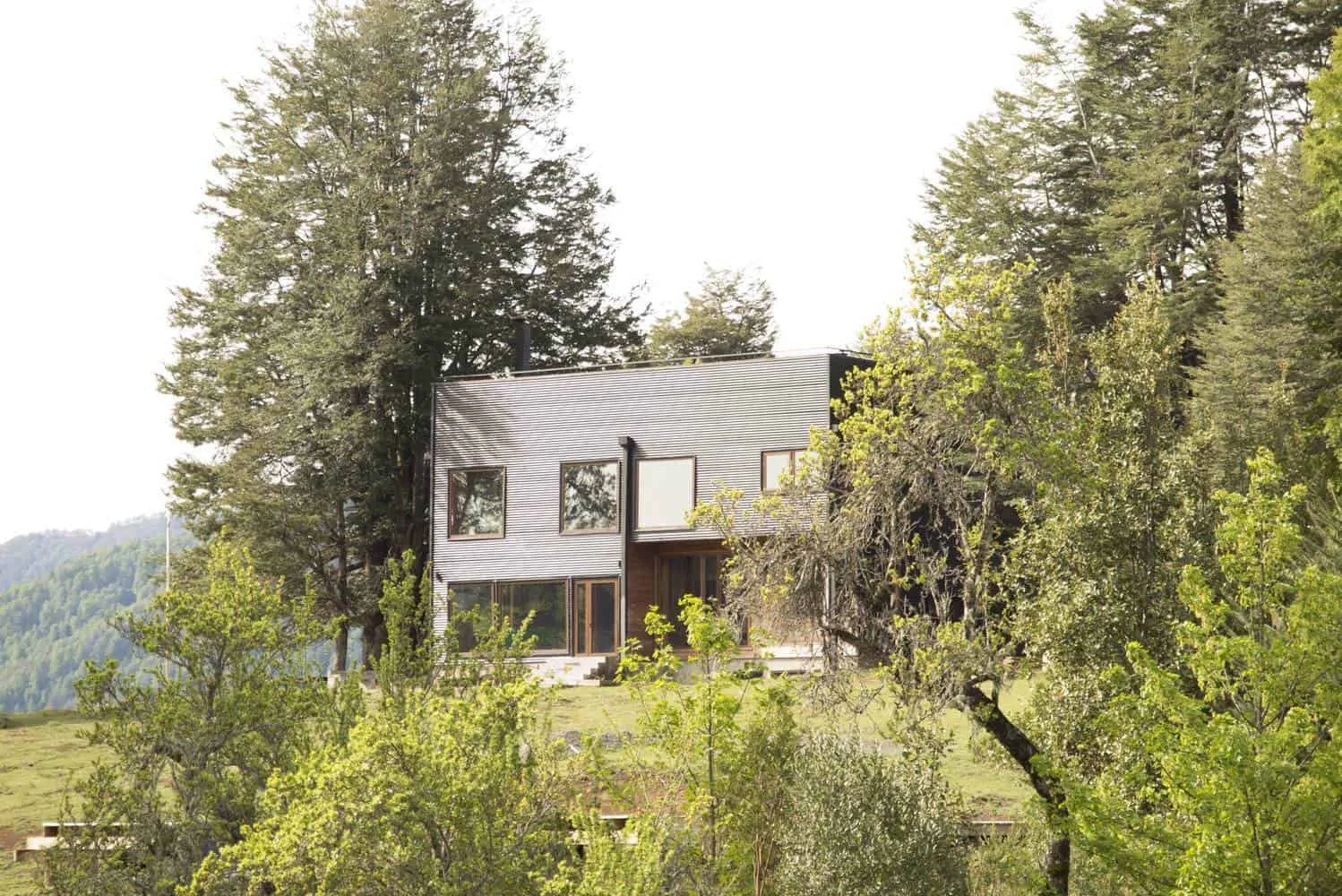
The house is a large wooden structure built on a concrete frame. Interior finishes use an extensive variety of reclaimed local wood, allowing the client to realize their desired interior with many colors. Black galvanized steel was chosen as the best option for external cladding due to its simplicity and resistance to rain, along with minimal maintenance needs for a house not used daily. Despite the building's grandeur, the idea was to make the house as traditional as possible; a simple construction system using local materials and labor.
–Rodolfo Viedmaer Delorenzo
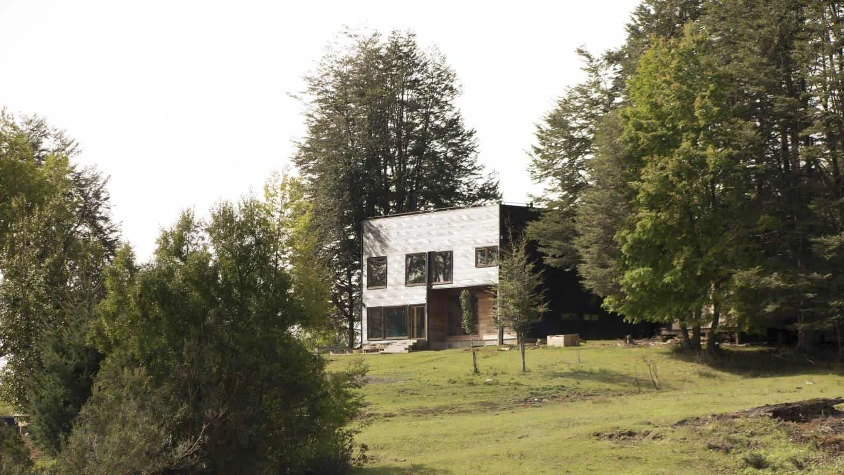
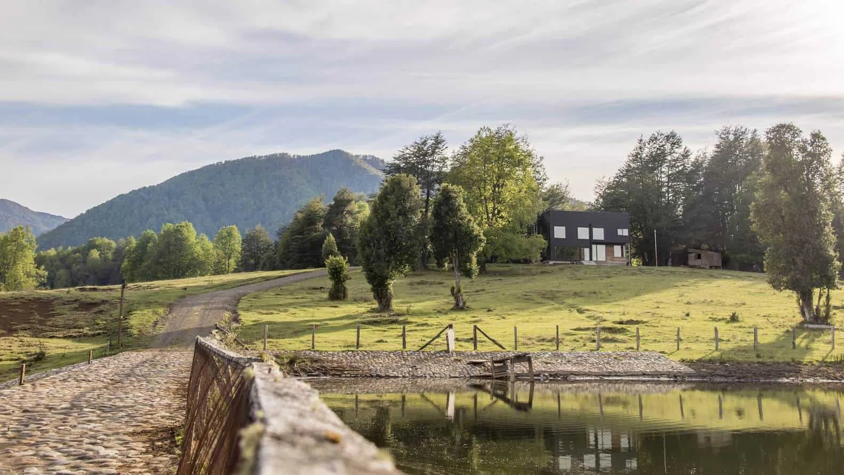
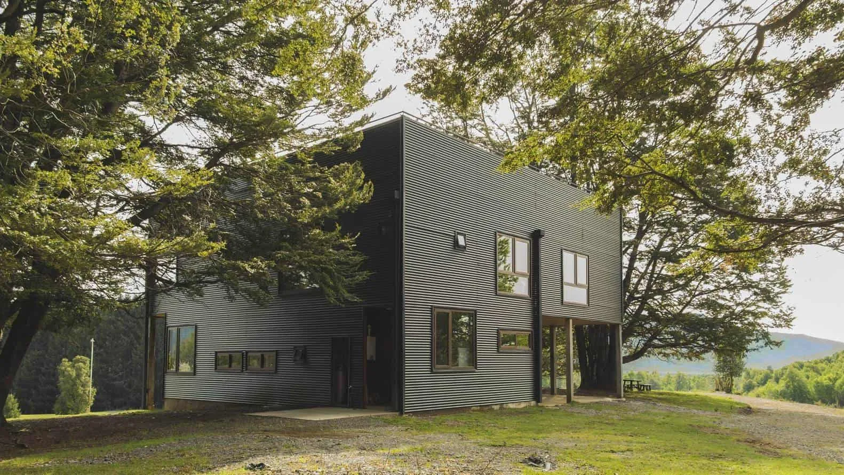
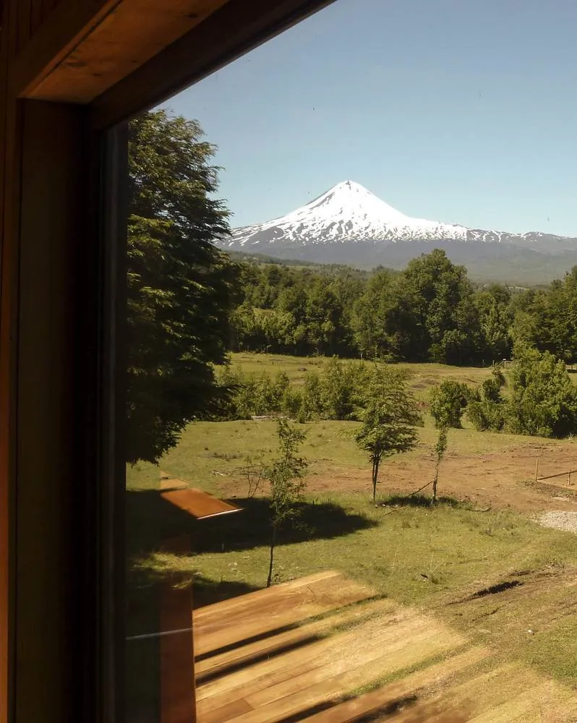

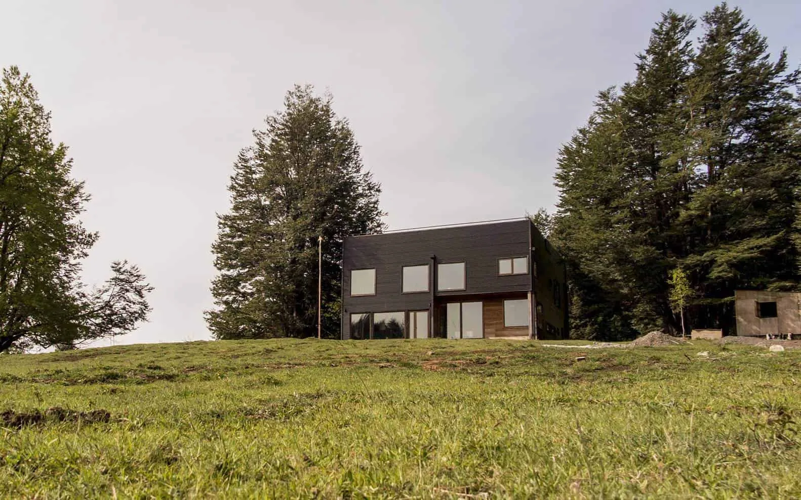
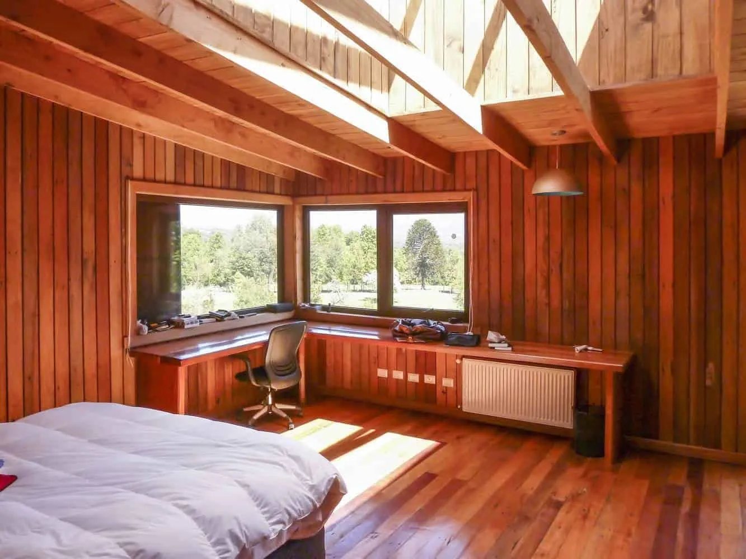
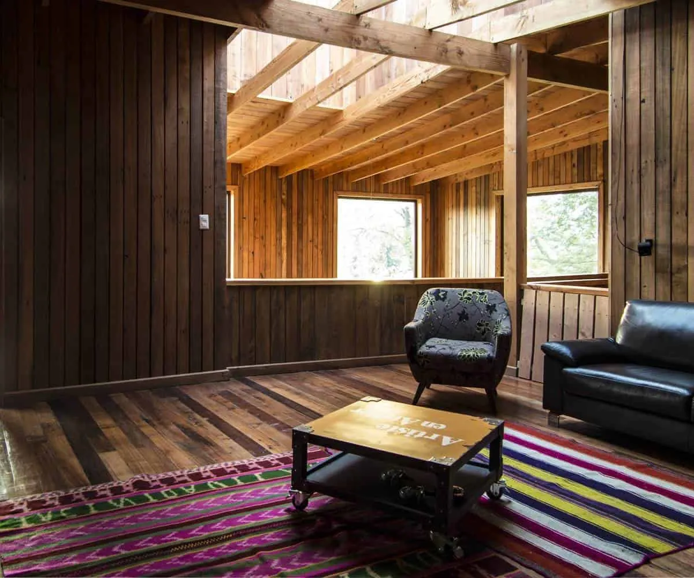
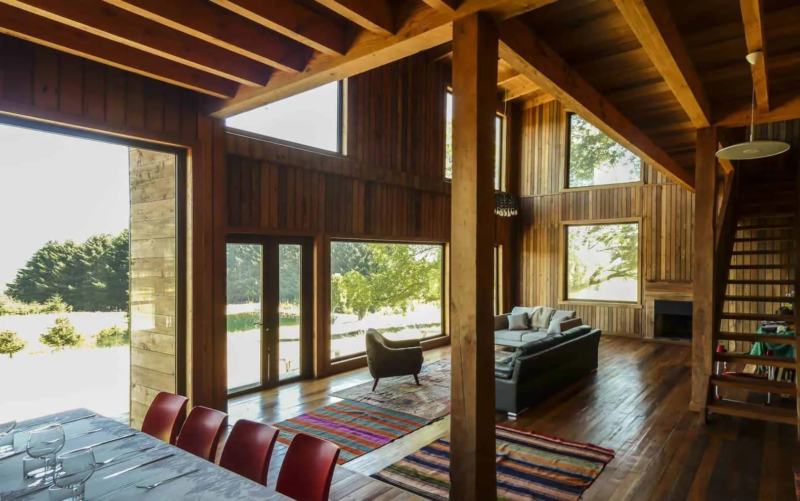
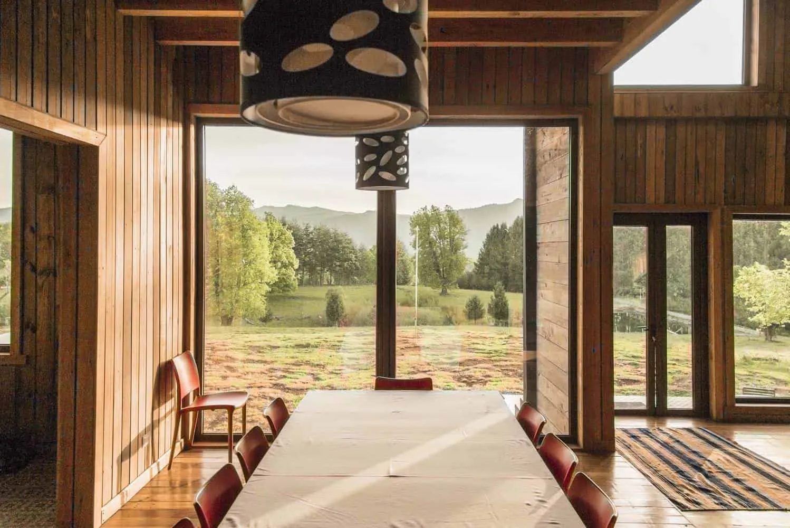
More articles:
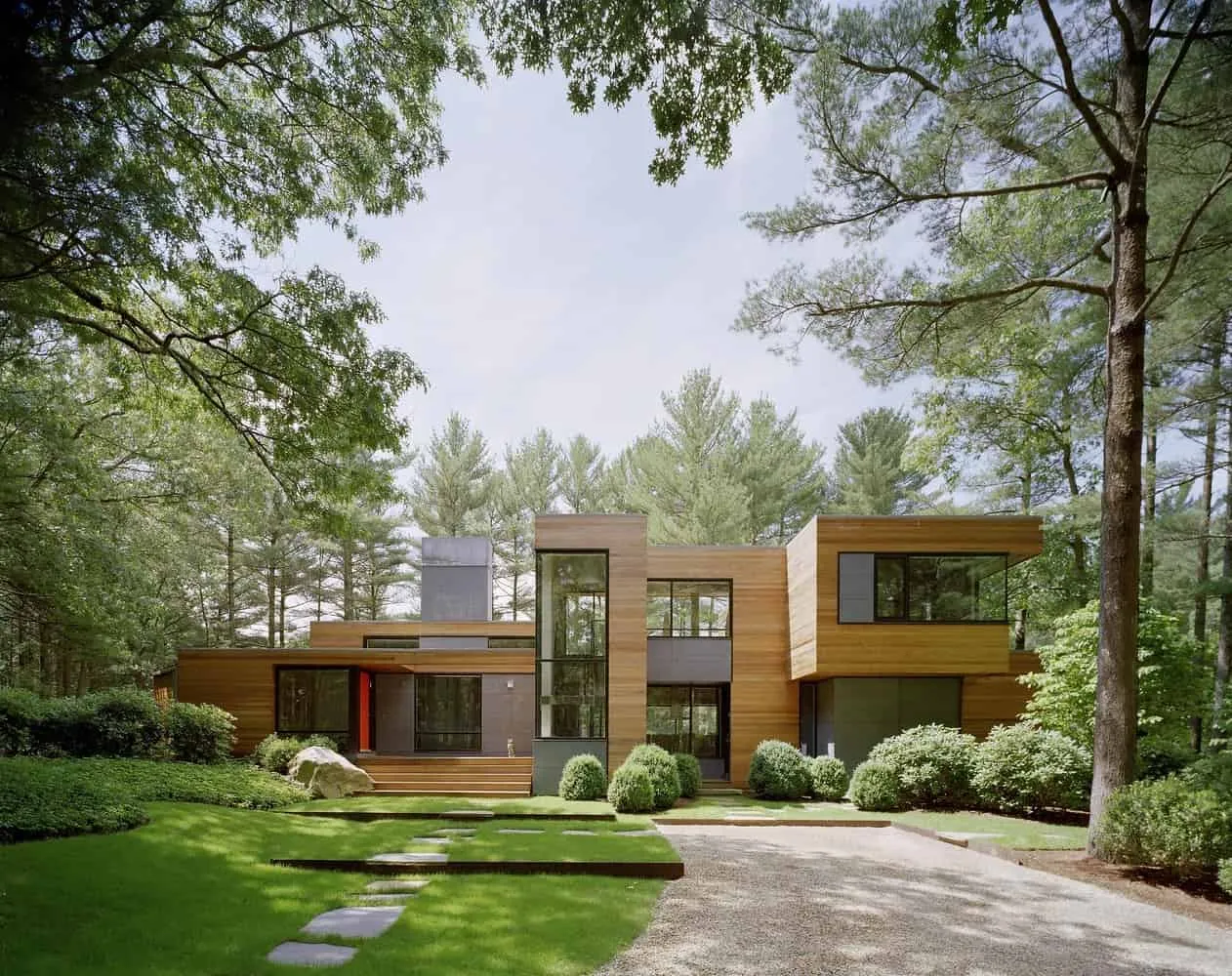 Kettle Pond House by Robert Young in Wainscott, New York
Kettle Pond House by Robert Young in Wainscott, New York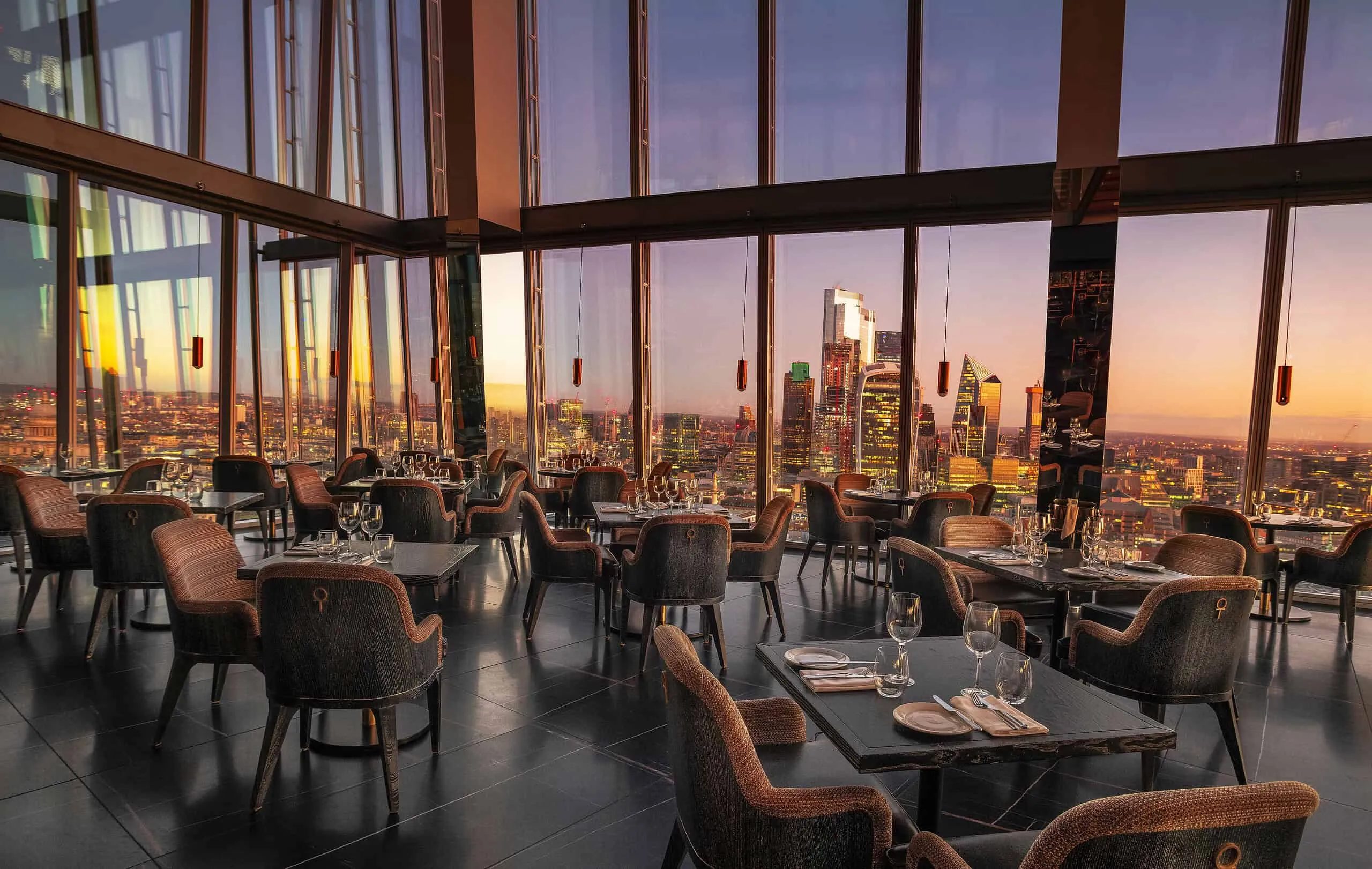 Key Considerations for Designing Luxury Restaurants and Cafes
Key Considerations for Designing Luxury Restaurants and Cafes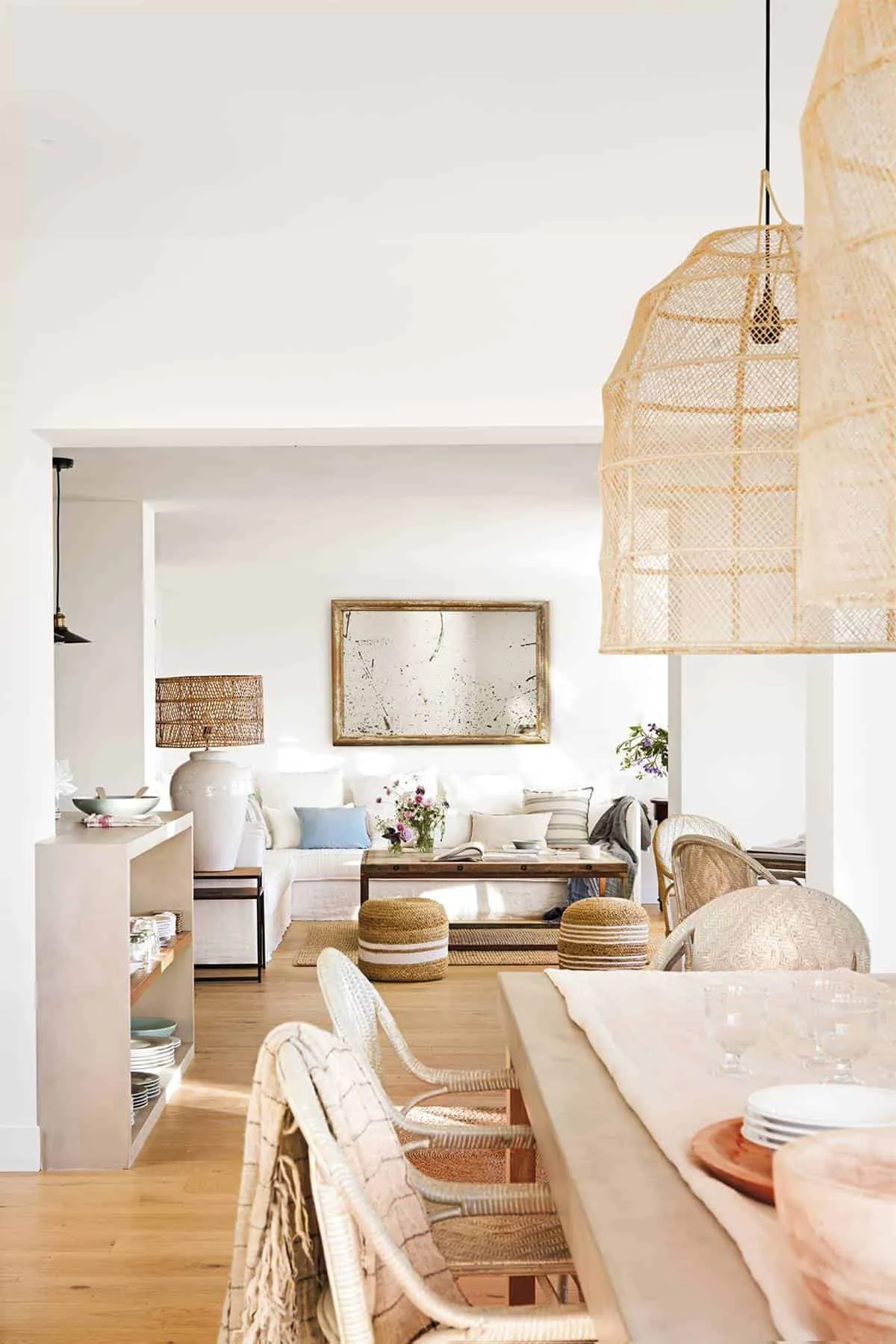 Key Elements of the Perfect Mediterranean Design
Key Elements of the Perfect Mediterranean Design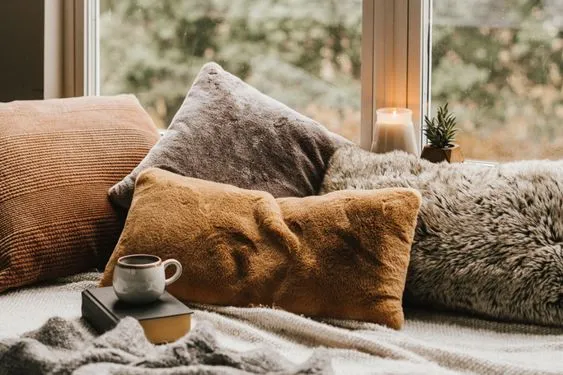 Keys for Heating Your Home Without Gas and Electricity
Keys for Heating Your Home Without Gas and Electricity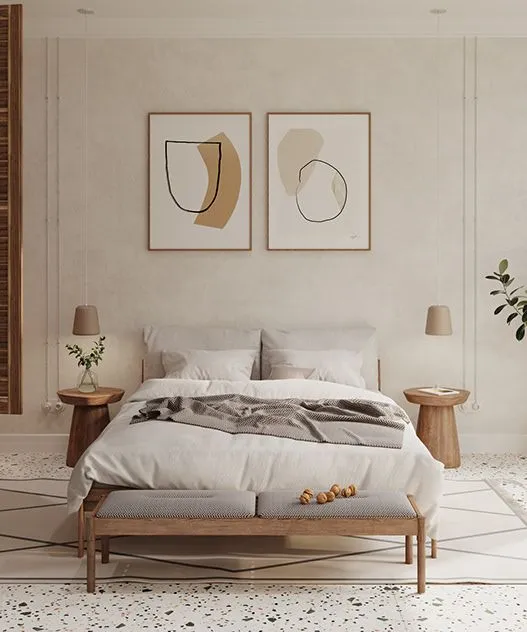 Key Elements for Creating Natural Design at Home
Key Elements for Creating Natural Design at Home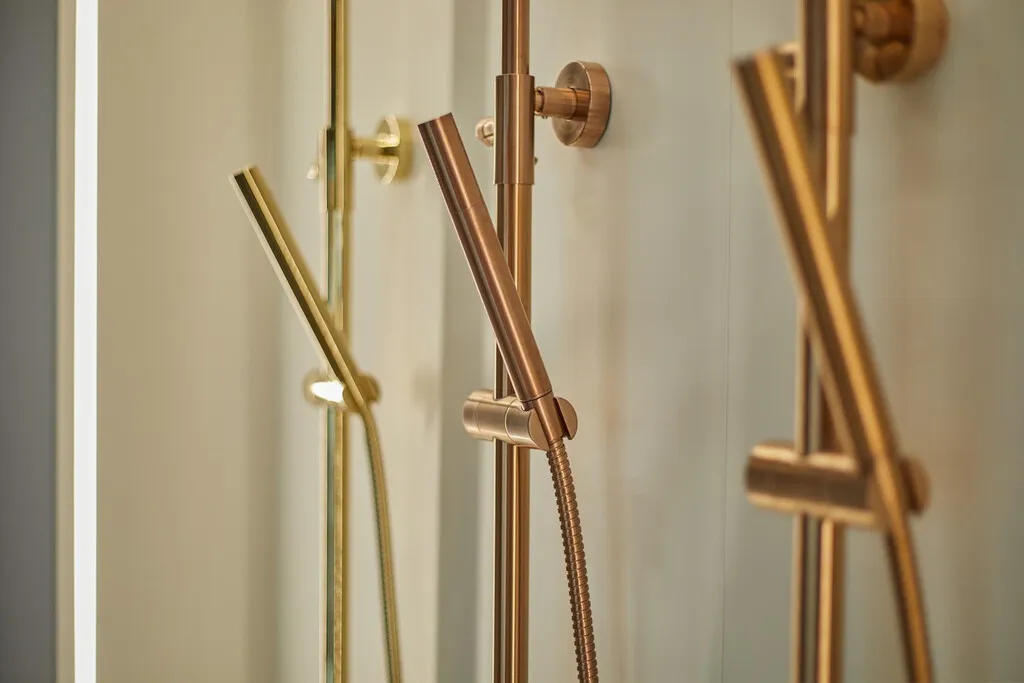 Keys to a More Eco-Friendly and Stylish Bathroom
Keys to a More Eco-Friendly and Stylish Bathroom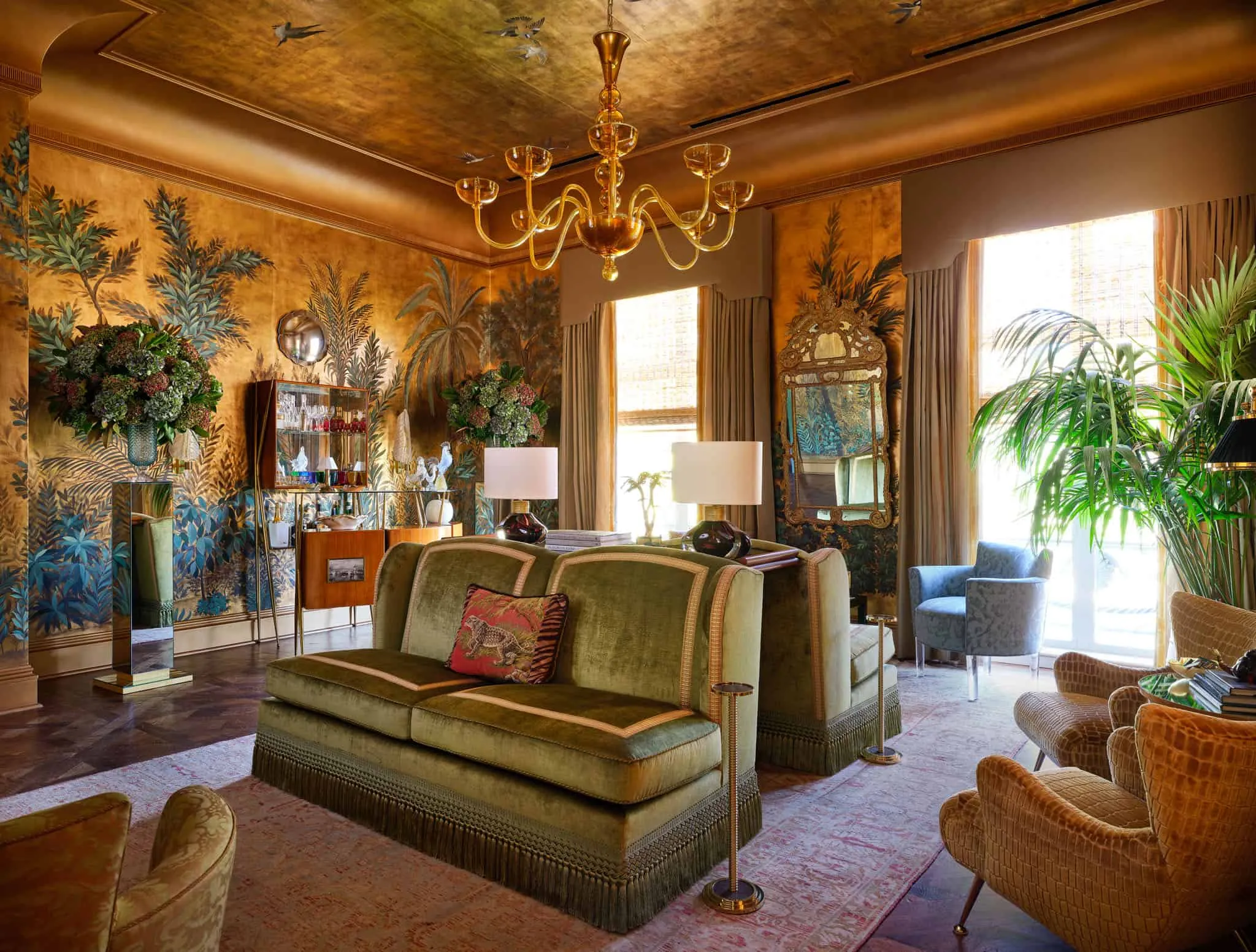 Kips Bay Decorator Show House Dallas 2024: An Artful Display of Design
Kips Bay Decorator Show House Dallas 2024: An Artful Display of Design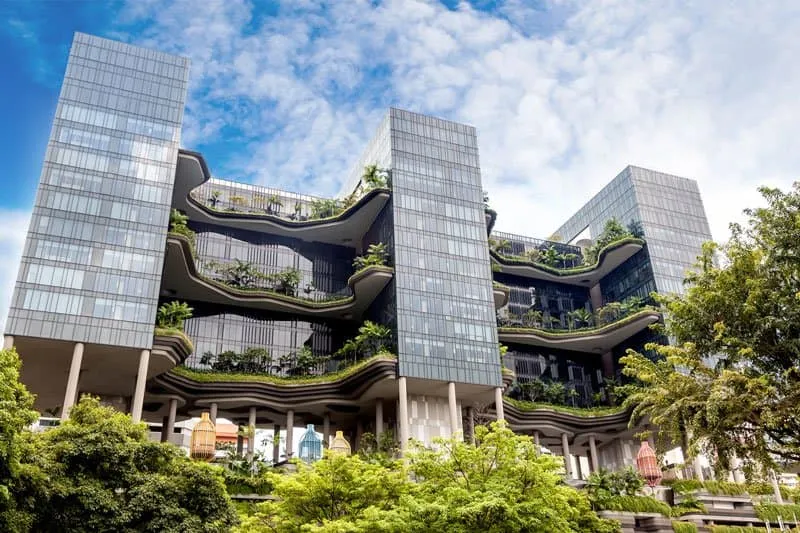 Kira Virzhé: The Relevance of Ecological Design Will Continue to Grow
Kira Virzhé: The Relevance of Ecological Design Will Continue to Grow