There can be your advertisement
300x150
Lit Time by Fun Connection in Xianning, China
Project: Lit Time – United Investment Zishan Jun
Architects: Fun Connection
Location: Xianning, Hubei Province, China
Area: 5381 sq ft
Year: 2023
Photography: Tan Xiaojun
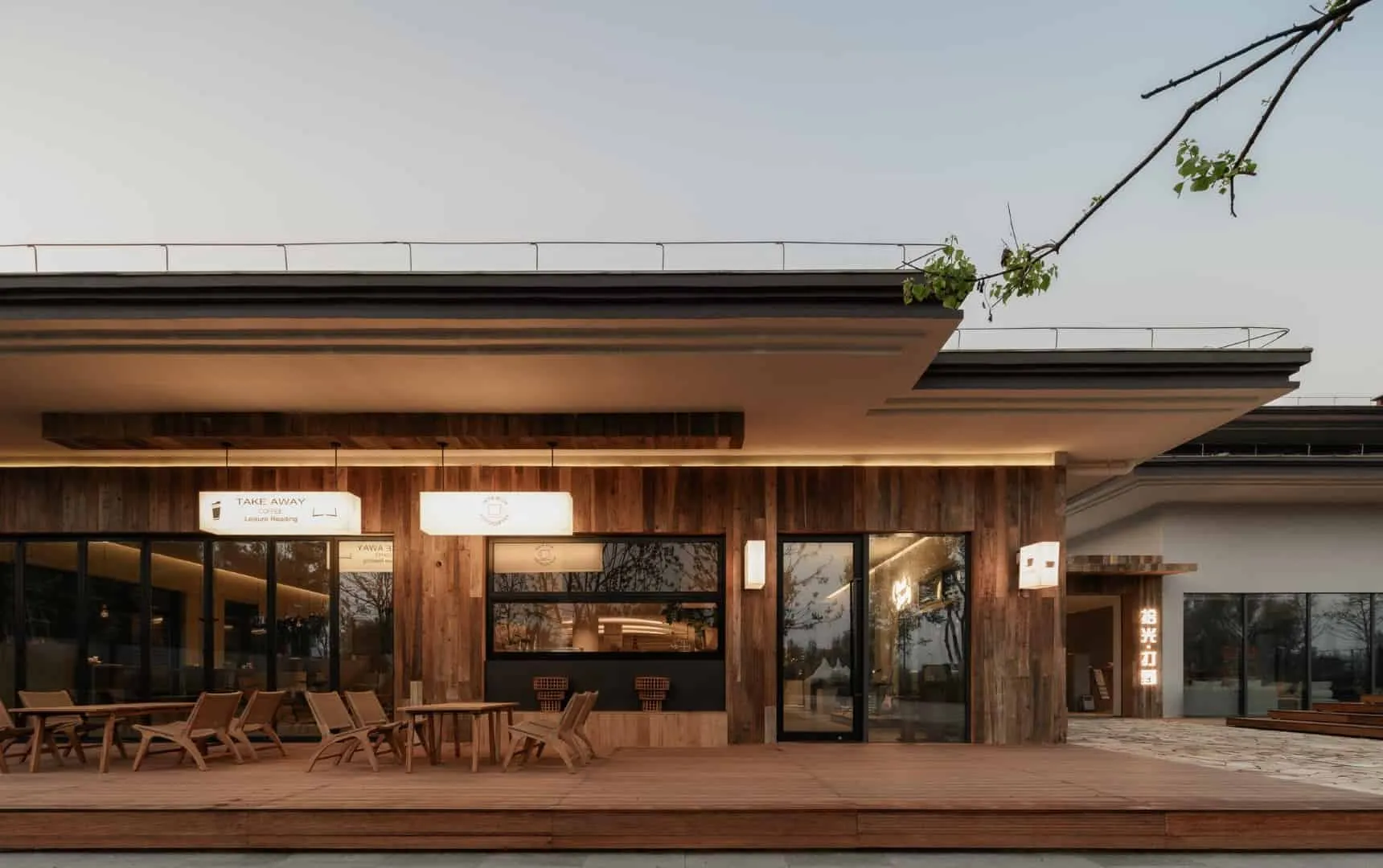
Project: Lit Time – United Investment Zishan Jun
Architects: Fun Connection
Location: Xianning, Hubei Province, China
Area: 5381 sq ft
Year: 2023
Photography: Tan Xiaojun
Lit Time by Fun Connection
Island Zishan, a suburban resort district located within an hour's drive from Wuhan. As a multifunctional space for dining and wine, Lit Time was transformed from the hotel's guest reception hall, located in the Zishan district window. In the Wuhan dialect, the word 'Daiye' means 'rest'. This theme of the space aims to convey: temporary seclusion from daily routine and ordinary life.
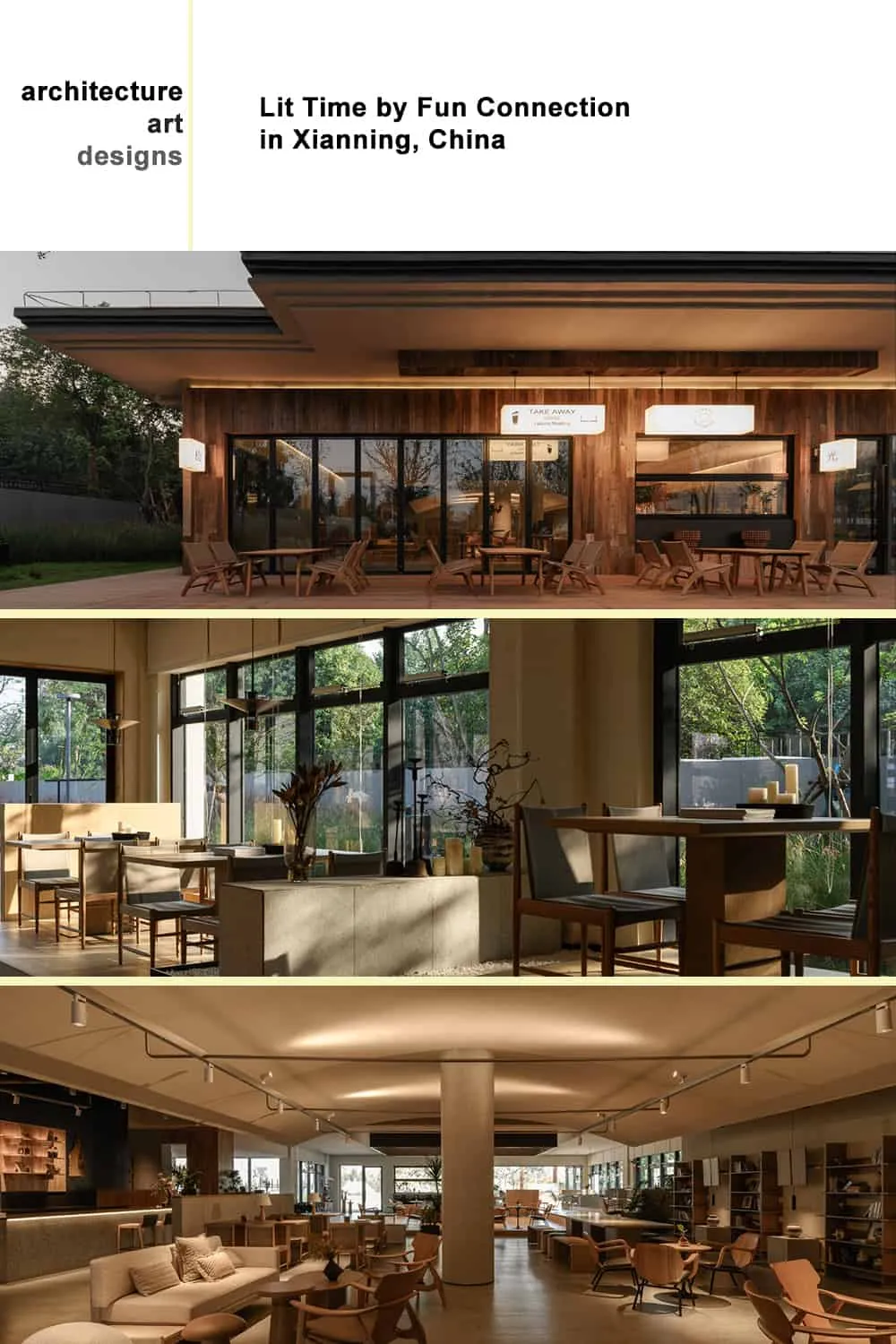
Endless Life
As a multifunctional public space for dining and wine, Lit Time integrates various functions such as coffee, food, drinks, exhibitions, reception, and a community center. At the same time, as an important spiritual space in coastal life, it organically interacts with cultural and tourism resources such as the Sweet Box hotel and C. Camping, as well as the Zishan Island community. It also offers a wide range of services for residents and community members.
Since the space integrates various business formats, our renovation must ensure flexible future use by operators while maintaining a continuous and open spatial structure. Additionally, we should employ flexible methods to define the boundaries of space and highlight different functional zones. Meanwhile, proper placement of commercial functions such as food, wine, and bars is essential. Creating a public space where community members can engage in self-learning, spend time with family, or meet friends is crucial.
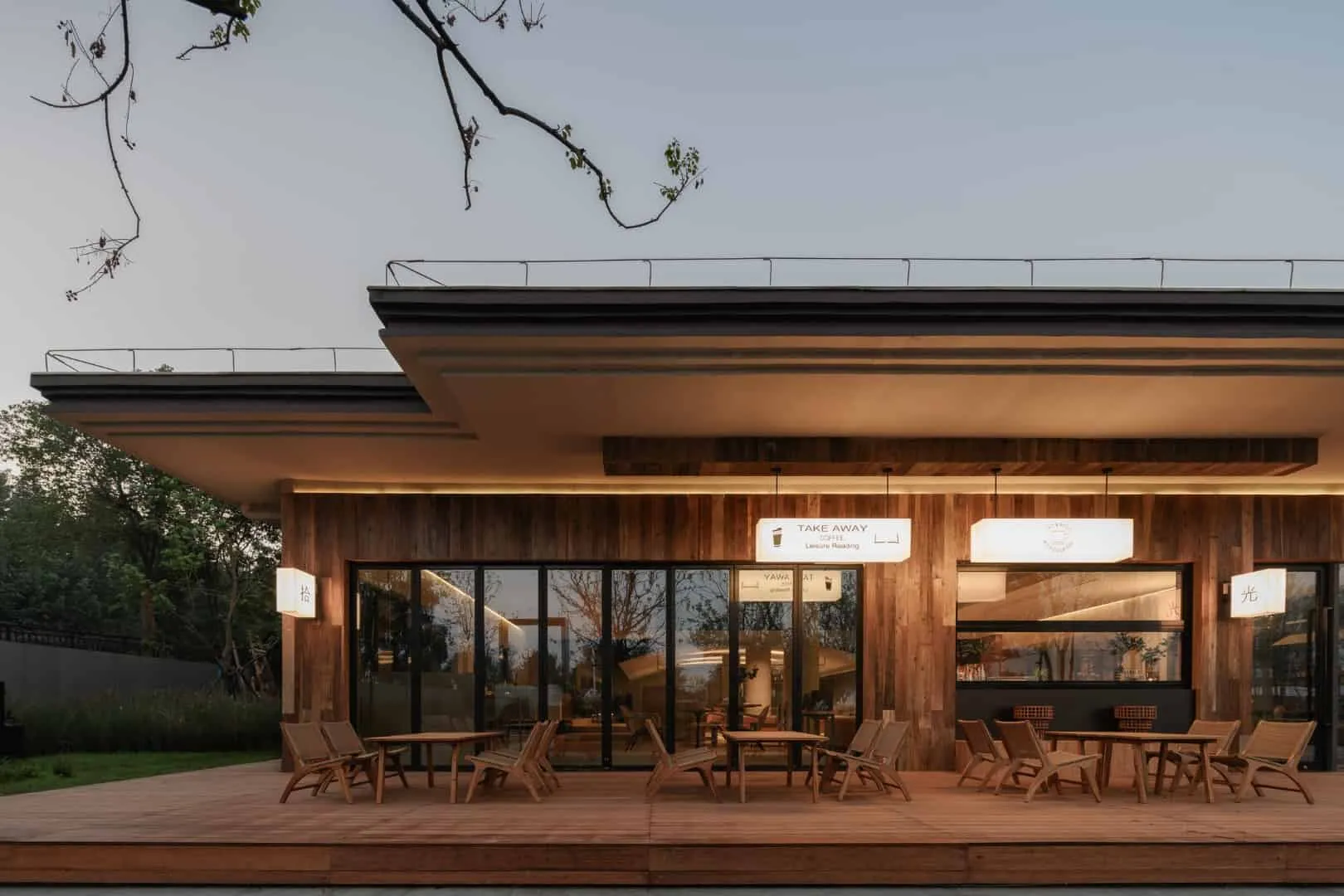
Creating Experience
The entrance route was redesigned, allowing a new structure to emerge on semi-transparent gray walls. This not only visually guides people into different zones but also creates a relatively private entrance area with a sense of ritual.
Inside the space, the reception and operational bar are separated by a well-thought-out movement route. Visually, they form a unified whole without mutual intrusion. The design goal was to fully integrate all space, blur physical boundaries and enhance interaction between different zones without changing the structural form. Using variations in ceiling height, floor materials, and textures, we created separation between various functional zones, allowing people to experience richness and diversity within a single space.
Two-thirds of the total space is surrounded by a seating area. Under the combination of arched suspended ceilings, one can feel the depth of time and space, creating a compact and gently scaled tunnel through time. The black metal edge of the ceiling neatly frames the exhibition and meeting area, serving as a central observation point in the space.
Far from the bar, a long table in the meeting area is surrounded by rows of bookshelves, providing a relatively quiet zone for community members. As another functional area, both residents and guests have the opportunity to participate in any themed events that interest them, such as baking, flower arranging, or crafts. Adults and children who have experienced a stressful week can completely relax here by immersing themselves in an educational space.
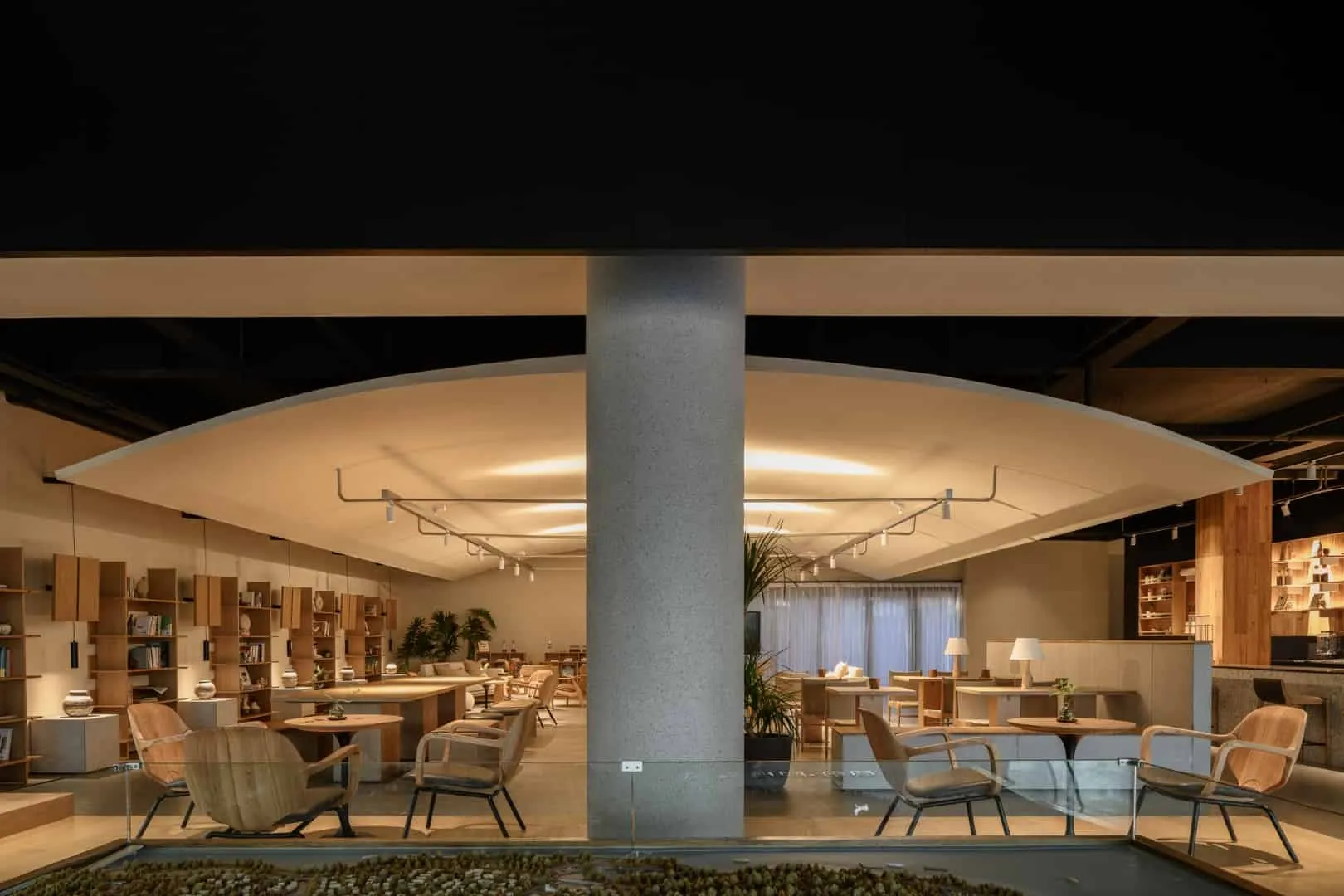
Reconstructing the Landscape
In the restaurant, we did not follow a traditional approach to fixed seating capacity. Instead, wooden furniture and soft elements are placed in a scattered manner, creating a flexible seating zone that ensures a sense of closeness and freedom within the space. This enhances the structural aspect of the space while eliminating excess associated with rigid partitions.
Large floor-to-ceiling windows and open facades allow abundant natural light to enter, providing a spacious and transparent view of the surrounding environment. This creates a comfortable and natural atmosphere for dining and relaxation. On sunny days, the sunset slowly moves across the sky as people enjoy delicious food prepared through Maillard reaction and spend rare festive moments in a relaxed mode, watching the vibrant fields.
Beyond creating a comfortable and open perception, we also aim to preserve the sense of roughness within the space to increase its readability. Therefore, when selecting facade materials, we chose raw stone surfaces with exposed structure, creating an interesting contrast with the rough wooden pattern. These elements are complemented by textured paint and vintage handmade metals, giving the overall interior style a rural appeal that seems old and enriched by time. This relaxed and unpretentious atmosphere harmonizes with the surrounding natural and rural environment, making it a place where community residents, hotel guests, and camp visitors can enter without any tension.
With the growing pressure of urban life, people constantly seek a place within their home radius where they can take a mini-vacation. Creating an atmosphere of vacation in the community, people look for places different from their fixed daily routine where they can release urban life stress and simply enjoy a break between city and nature. This is what Lit Time aims to achieve. By highlighting the organic integration of natural ecology into traditional urban communities, it seeks to reconstruct a new model of life in the suburbs. This means truly bringing beautiful scenes into the community where people can not only connect with nature but also strengthen friendly relationships among each other.
-Project description and images provided by ZZ Media
More articles:
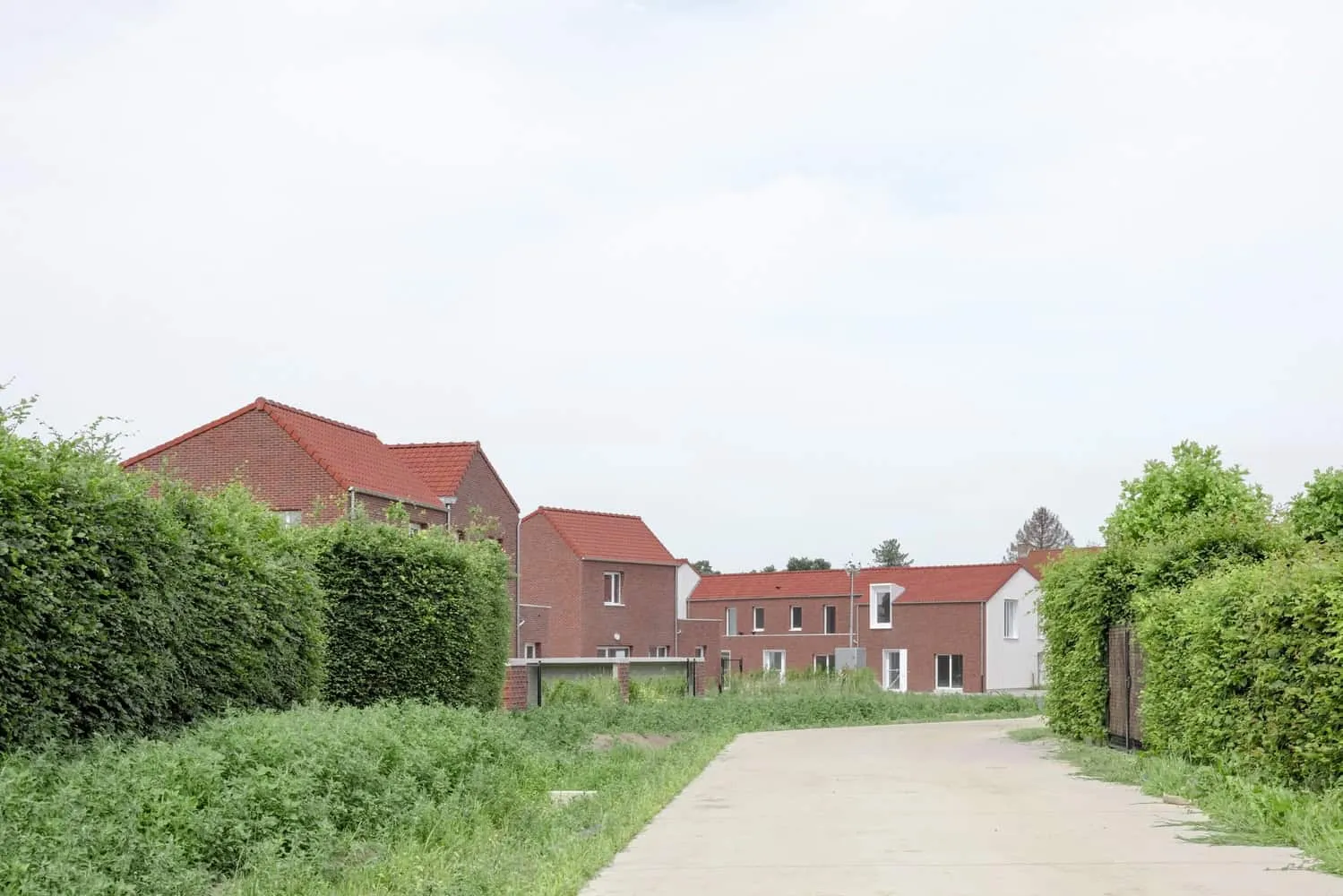 Laathof 44 Social Housing by plusoffice architects in Wetteren, Belgium
Laathof 44 Social Housing by plusoffice architects in Wetteren, Belgium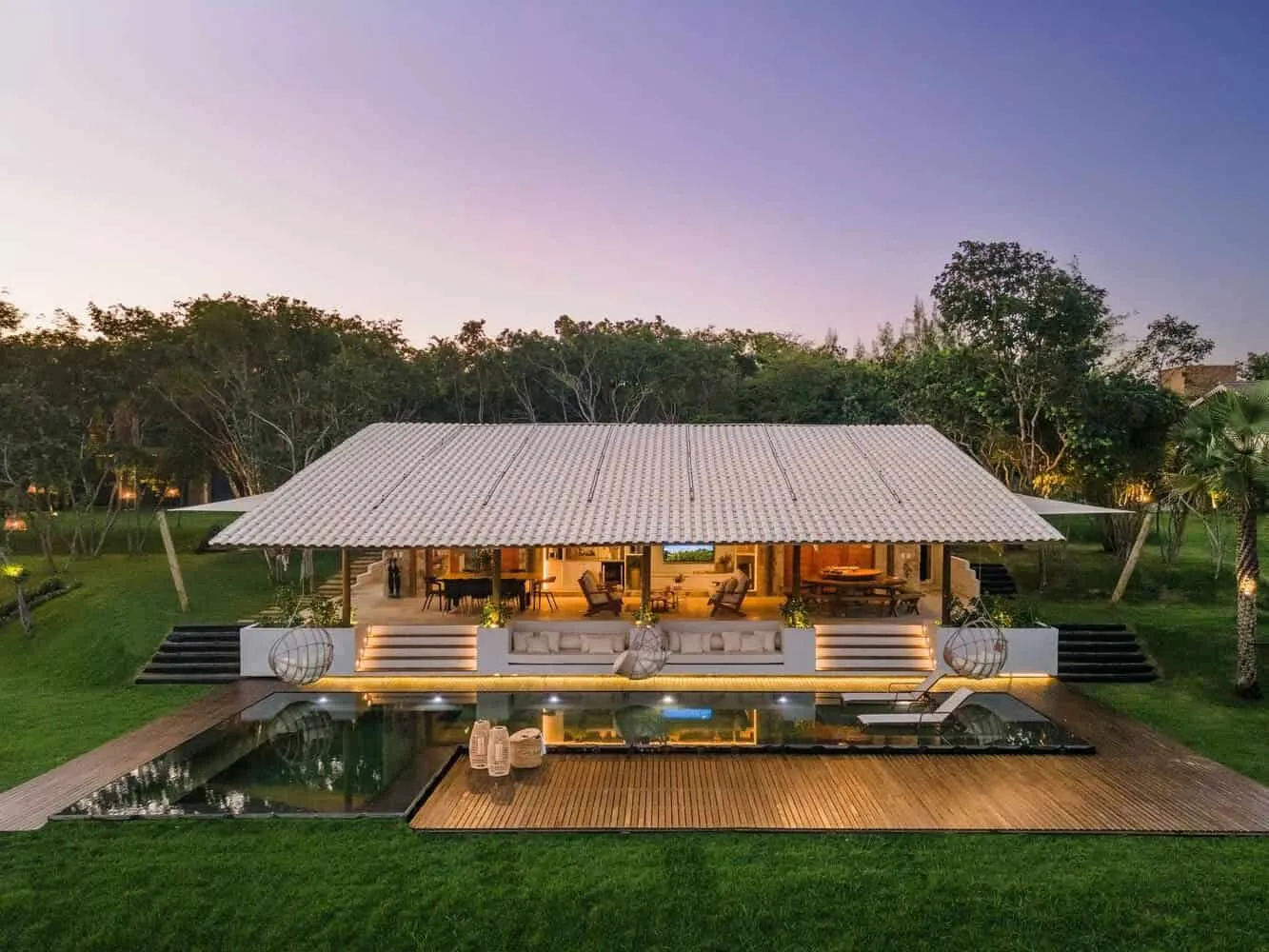 Laguna House by Camila Mourão Arquitetura in Brazil
Laguna House by Camila Mourão Arquitetura in Brazil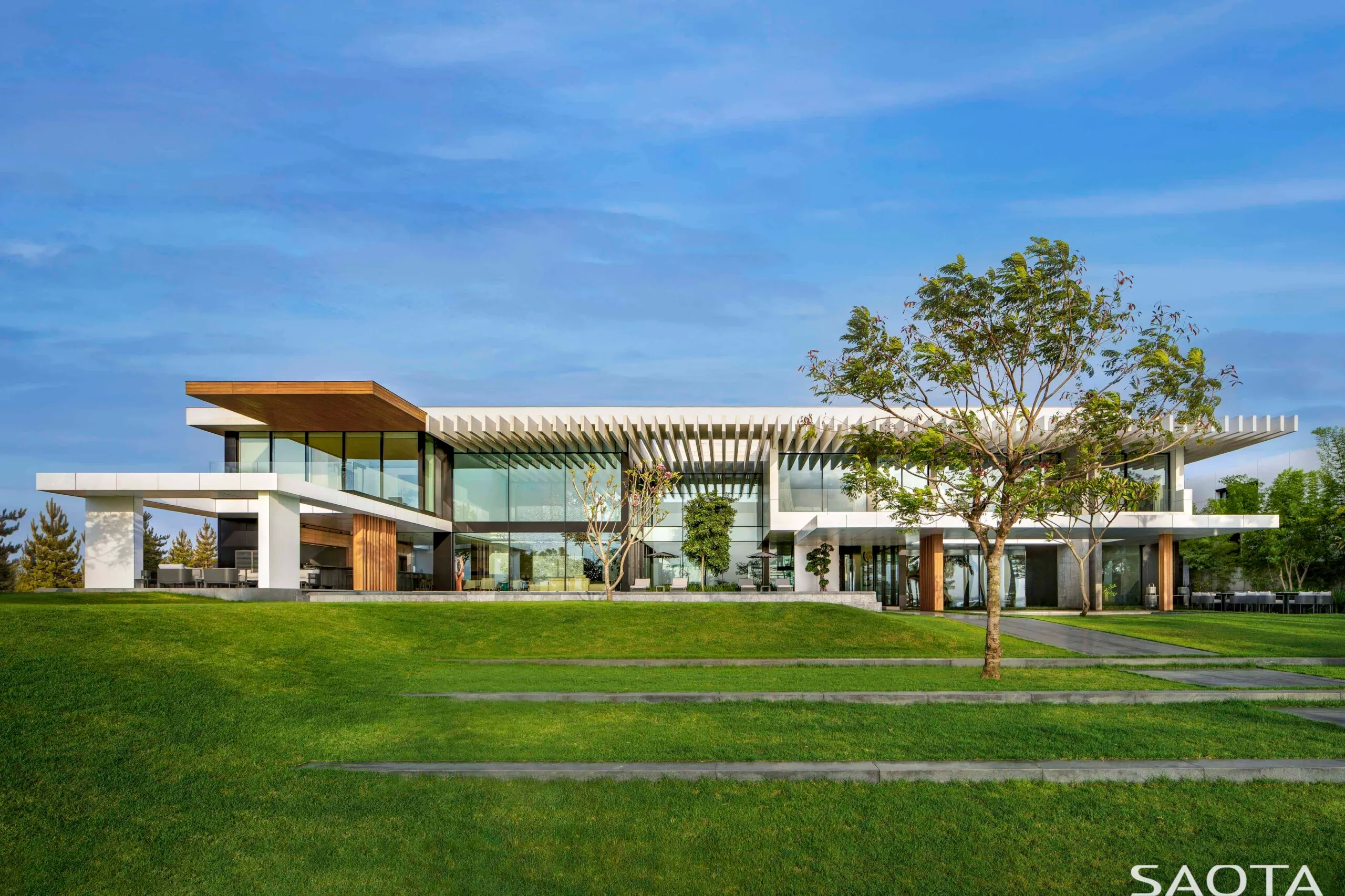 Lagoon Villa Abidjan by SAOTA: Where Modernism Meets Nature
Lagoon Villa Abidjan by SAOTA: Where Modernism Meets Nature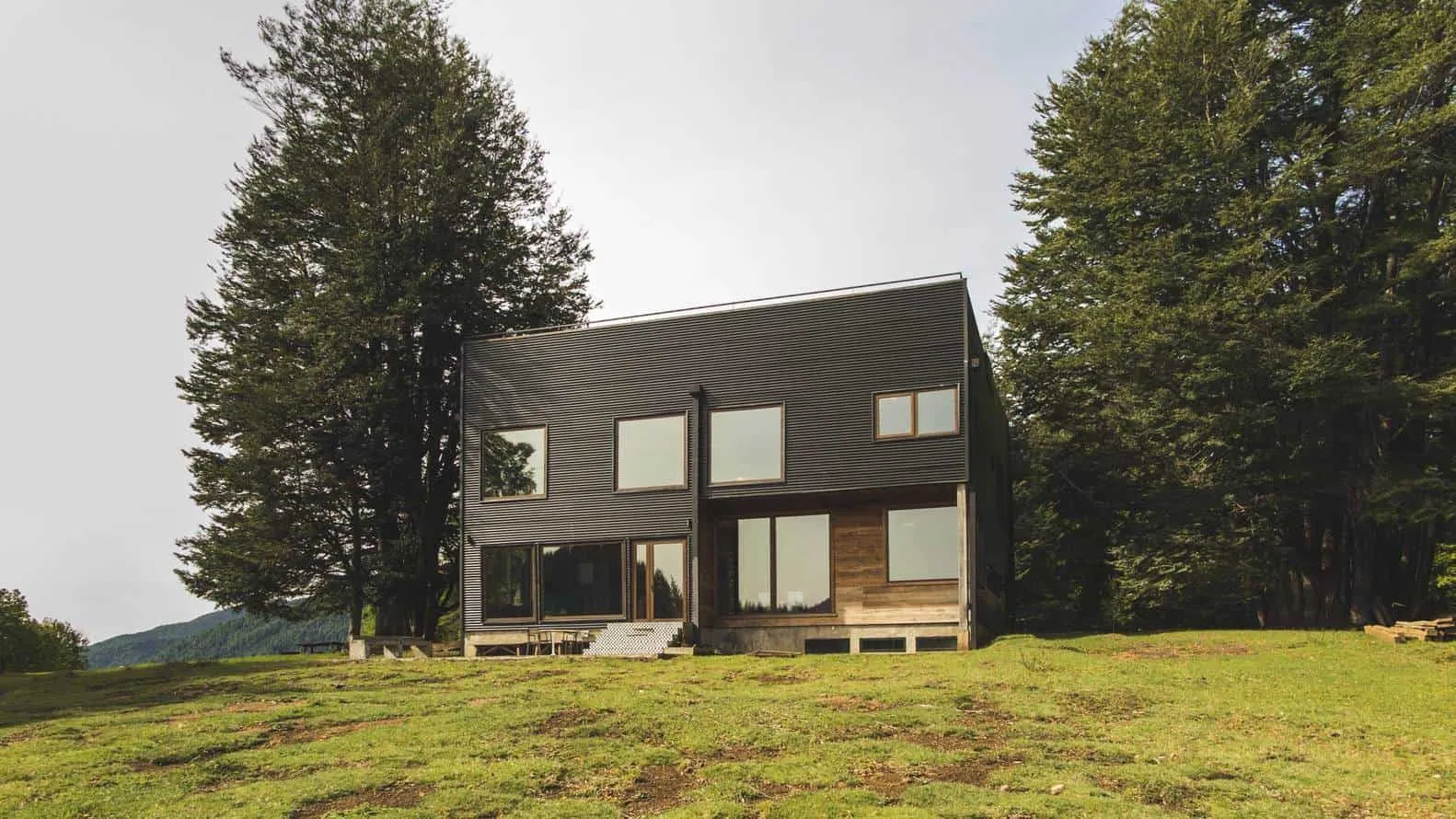 Lake House by Rodolfo Viedmaer Delorenzo in Curacautin, Chile
Lake House by Rodolfo Viedmaer Delorenzo in Curacautin, Chile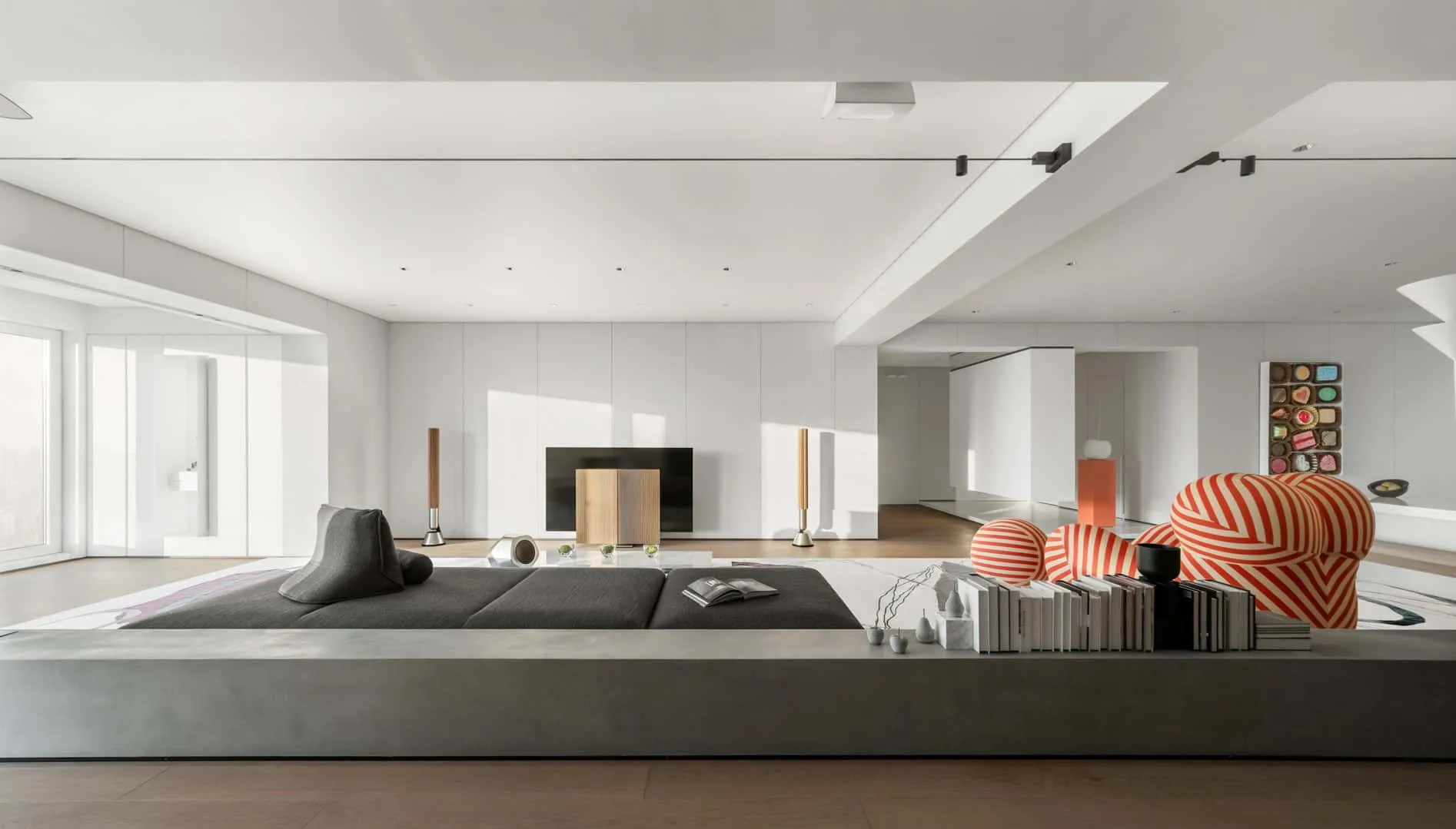 Lake Lantern by Evans Lee Design in Shenzhen, China
Lake Lantern by Evans Lee Design in Shenzhen, China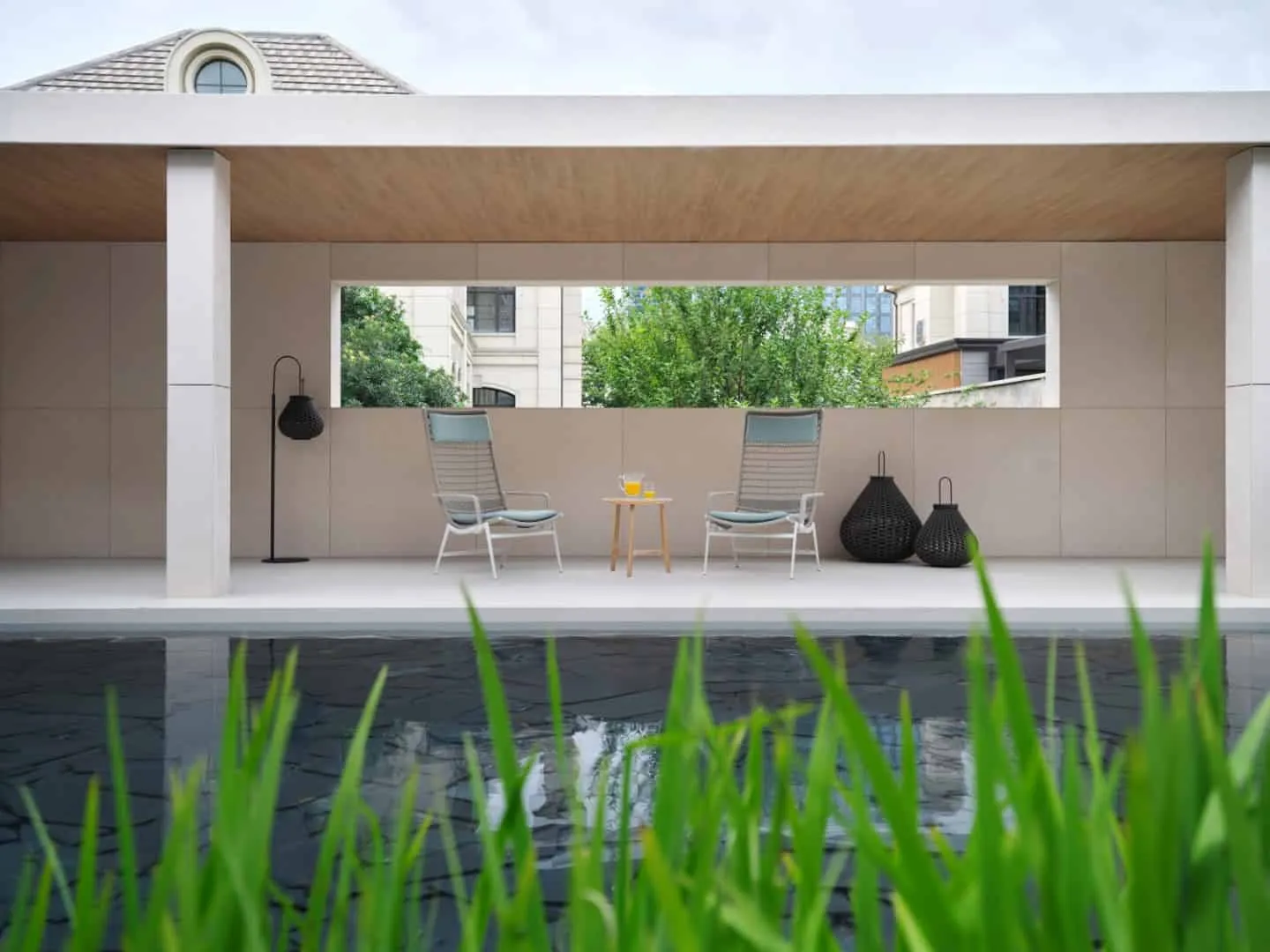 Villa by Lake Tai - Poetic Dialogue Between Southern Chinese and Modern Aesthetics
Villa by Lake Tai - Poetic Dialogue Between Southern Chinese and Modern Aesthetics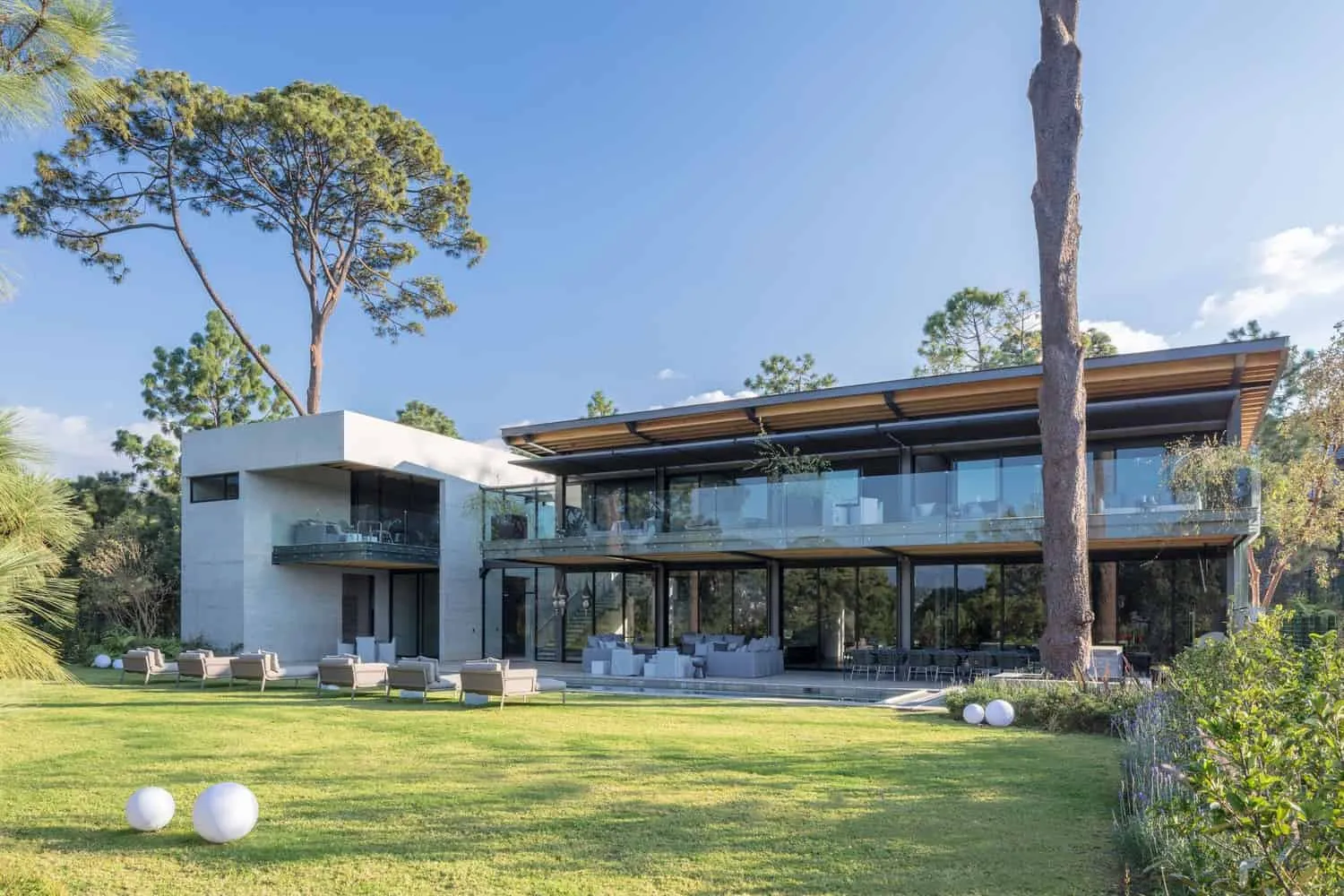 Lake View House by grupoarquitectura in Valle de Bravo, Mexico
Lake View House by grupoarquitectura in Valle de Bravo, Mexico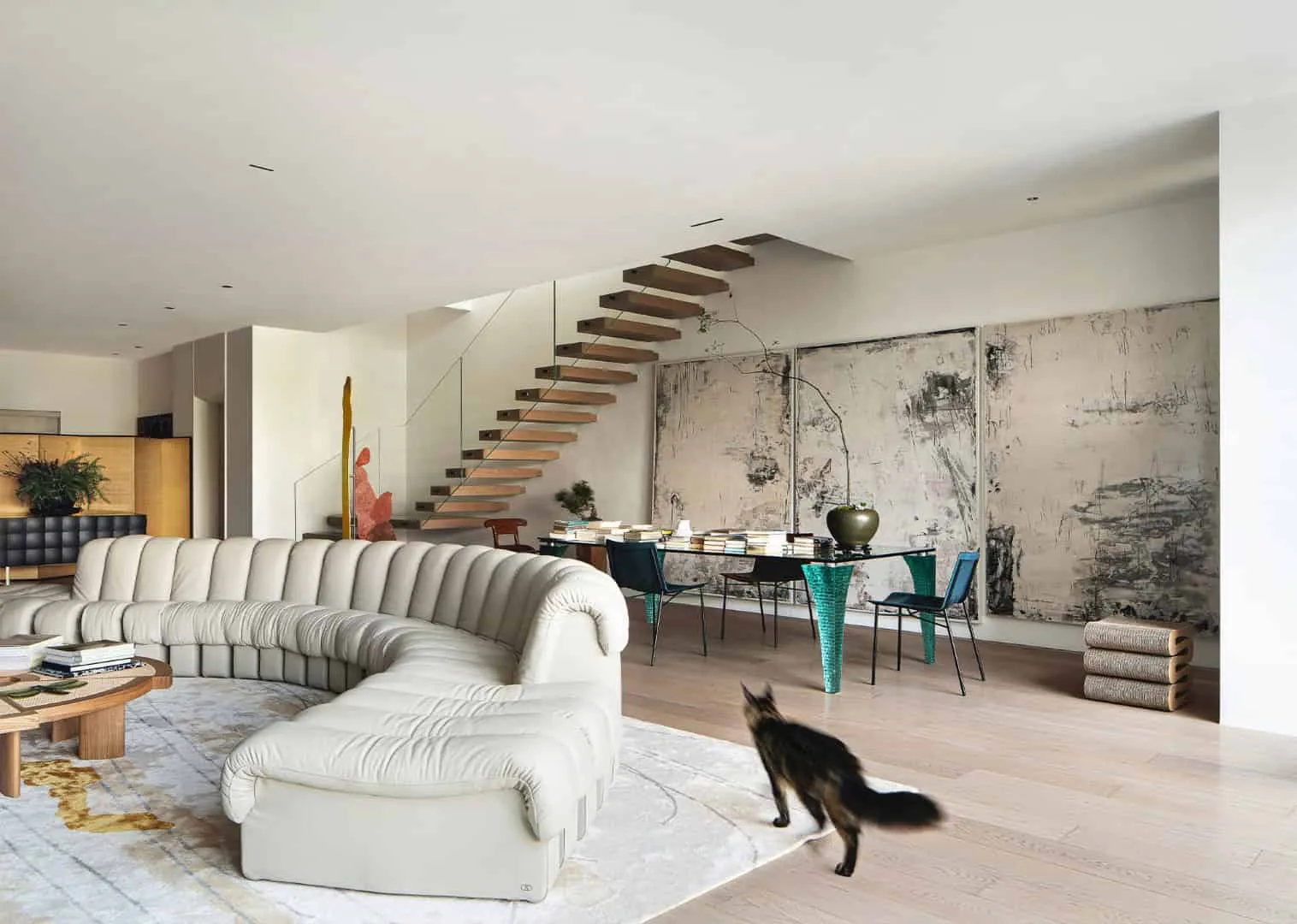 Plateau Villa by ACE DESIGN in Shenzhen, China
Plateau Villa by ACE DESIGN in Shenzhen, China