There can be your advertisement
300x150
Lake View House by grupoarquitectura in Valle de Bravo, Mexico
Project: Lake View House
Architects: grupoarquitectura
Location: Valle de Bravo, Mexico
Area: 16,145 sq ft
Photos: Agustin Garsa
Lake View House by grupoarquitectura
grupoarquitectura designed an amazing luxury lake house in Mexico, Valle de Bravo. The project name is Lake View House and it immediately emphasizes the design of this dwelling. It is located in a beautiful spot with access to tranquil lake views, so architects did everything possible to maximize this potential.
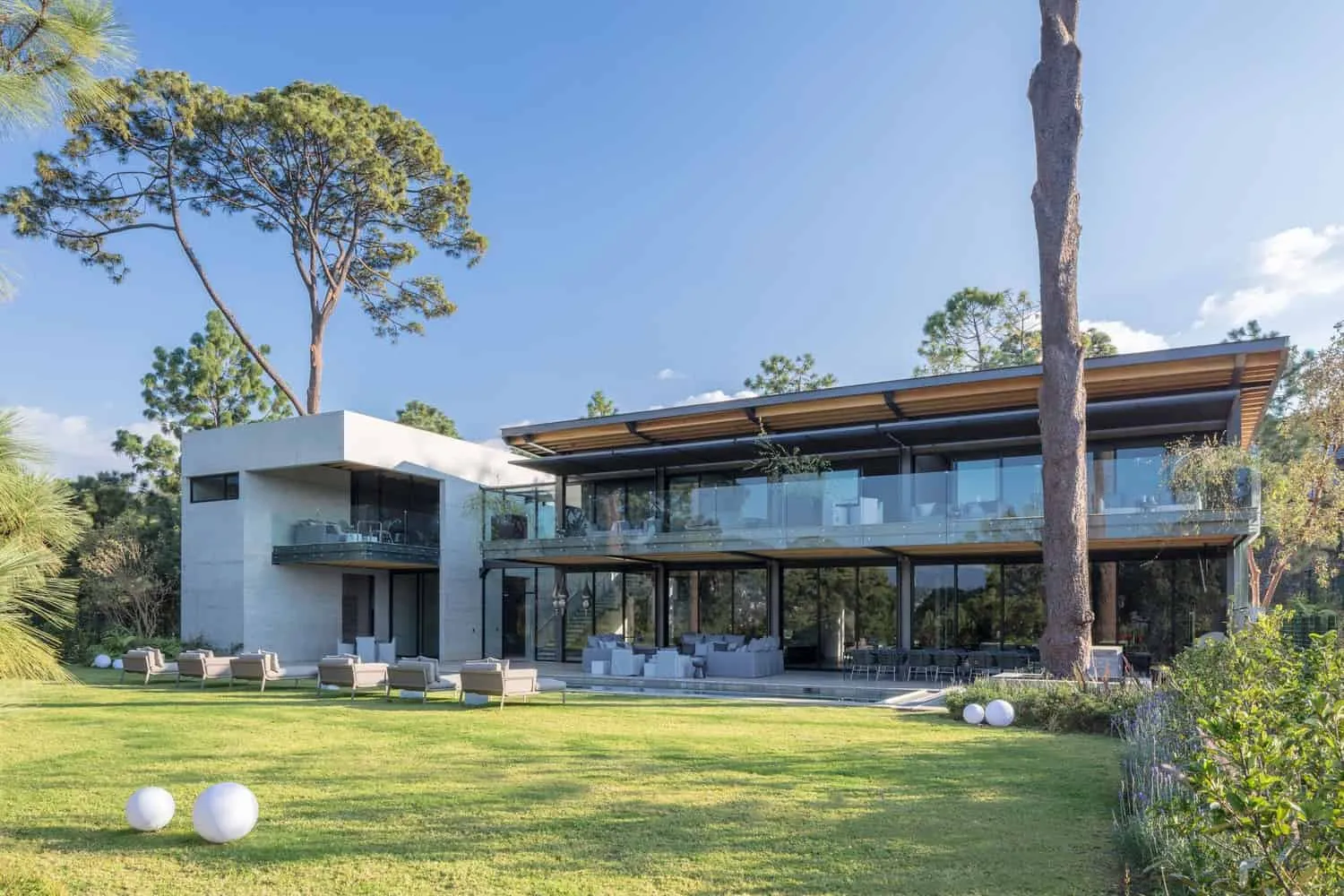
The concept of the house consists of two volumes intersecting in a vestibule space and staircase, all rooms have a view of the Valle de Bravo lake. The house is built with bolted metal structure, and floors are made of exposed wooden beams with boards. Walls are made of exposed concrete with boards without coating.
The volumes open to gardens and terraces oriented east-west for maximum solar exposure on the terraces, so we designed aluminum sunshades and provided outdoor relaxation areas with awnings.
All floors on the upper level are made of oak, interior spaces of public areas - from concrete, and terraces with pool - from marble, Travertino Silver Gray.
All furniture is imported and offered by Piso 18 Contract, including brands such as Flexform, B & B, Manutti and others. Kitchen is made by Modulnova.
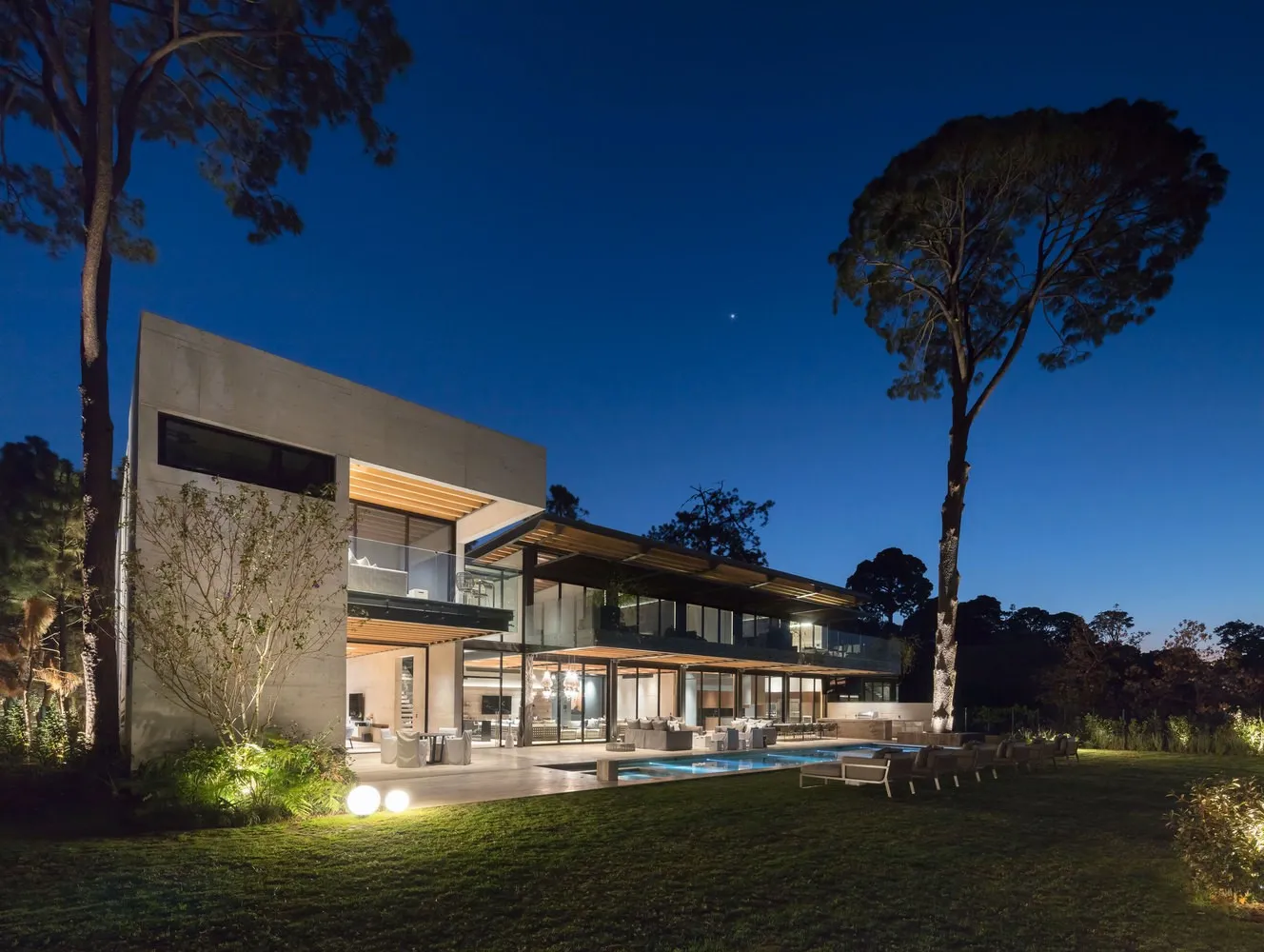
Regarding sustainable development, the house has optimal orientation for all rooms, so internal temperature is very comfortable. All glass has low-energy coating. A wastewater recycling system for irrigation and modern water filters are installed. Two solar panel modules are used for water heating and electricity generation, making the house fully environmentally sustainable.
All electrical systems in the house are automated including lighting, audio, video, security, heating, blinds and others, which also contributes to saving natural resources.
The construction process requiring exposure of all elements required great discipline from contractors for accurate placement of all components such as lamps, outlets, speakers and others, along with precision in mounting to the metal structure. Concrete, as expected, required careful carpentry work since after pouring and formwork removal the structure was completed.
–grupoarquitectura
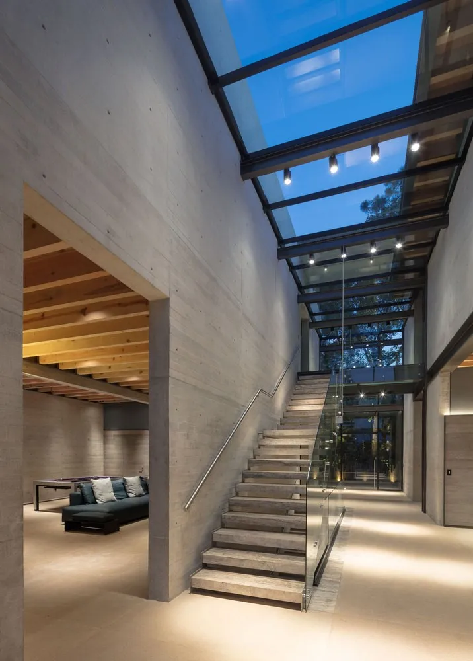
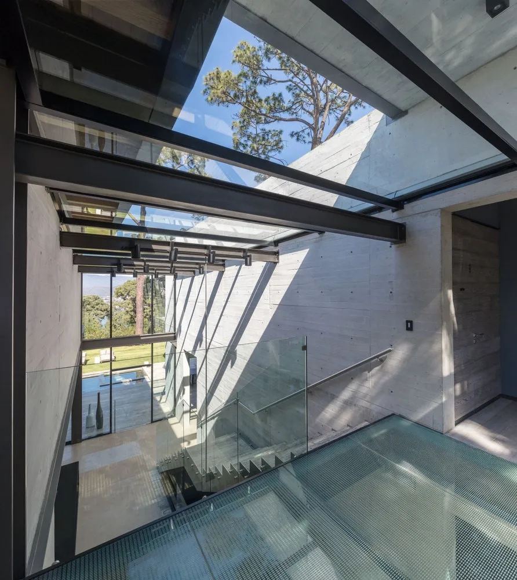
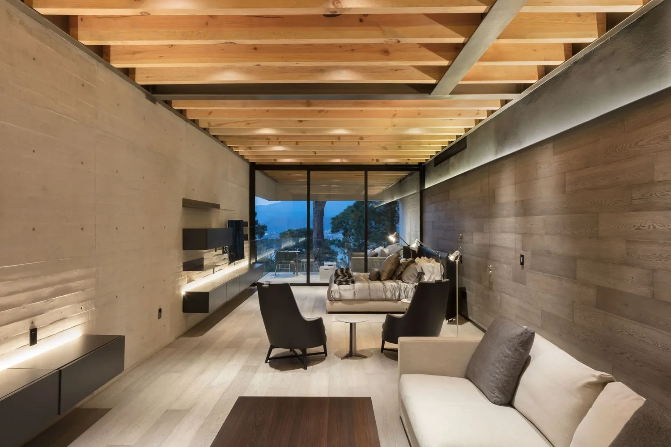
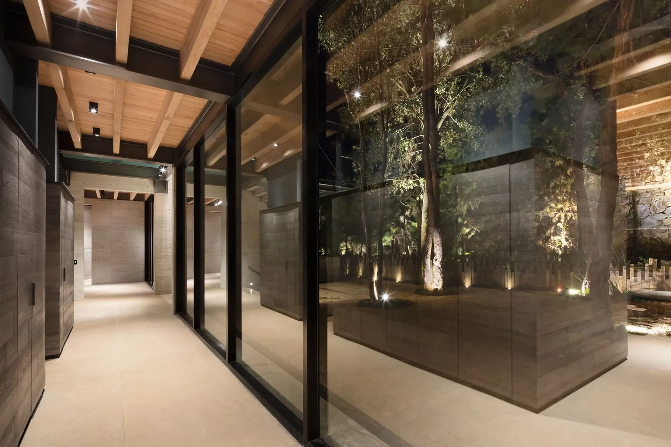
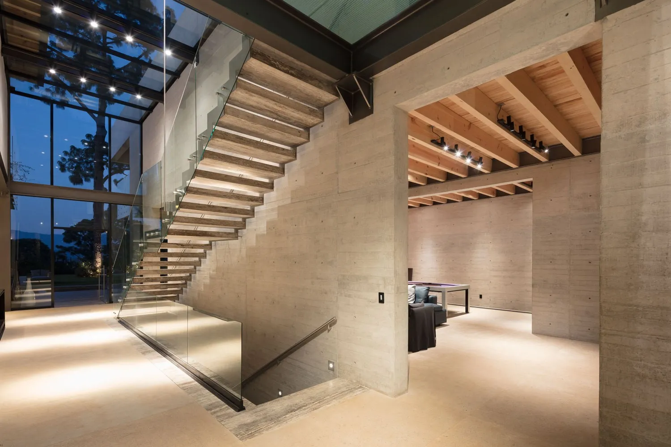
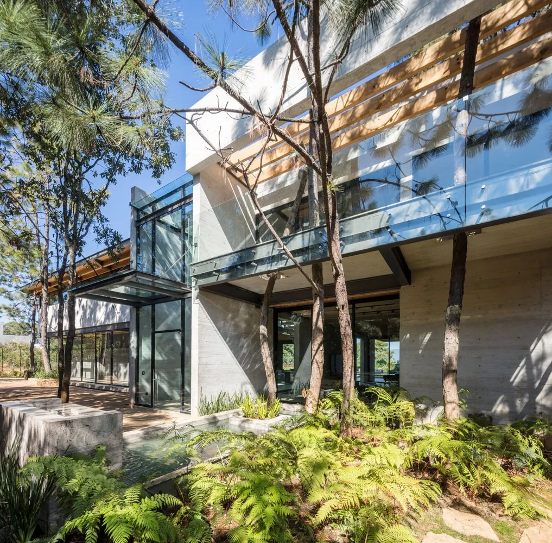
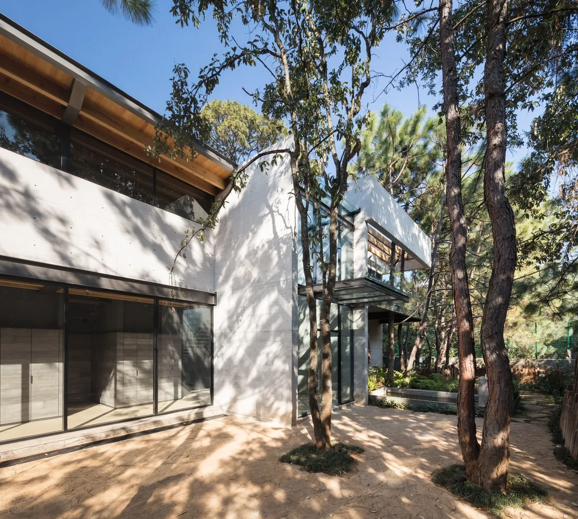
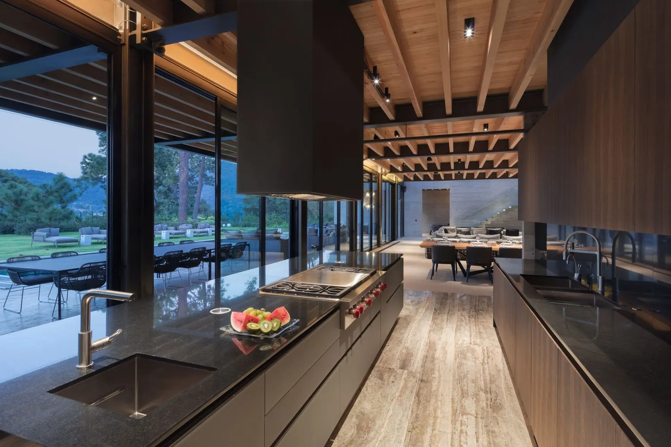
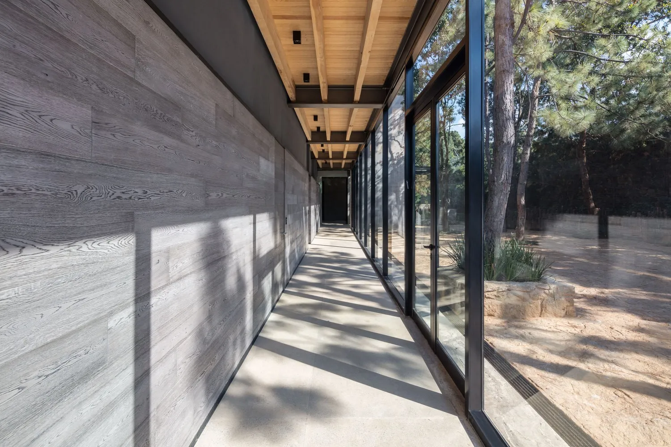
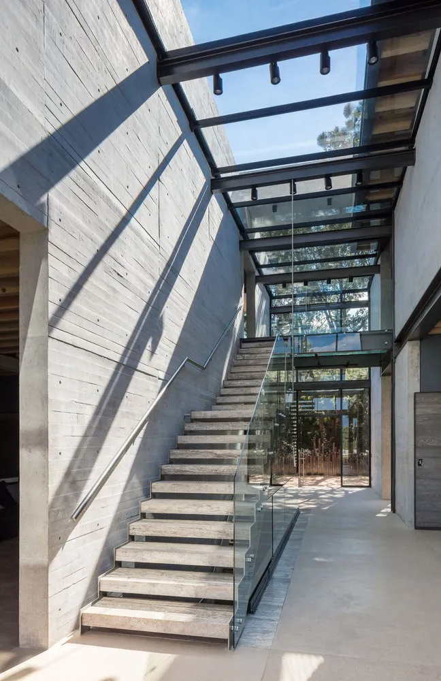
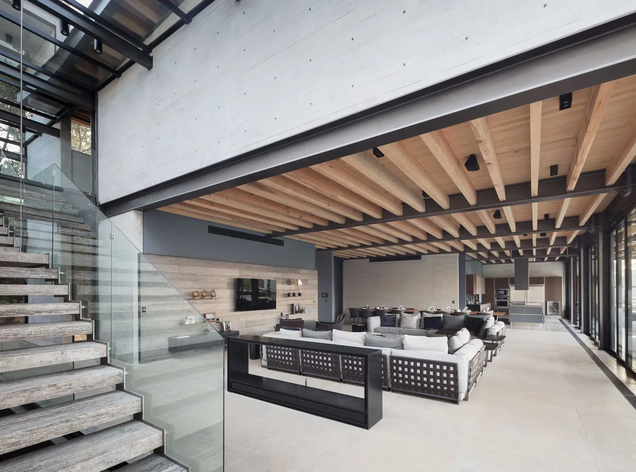
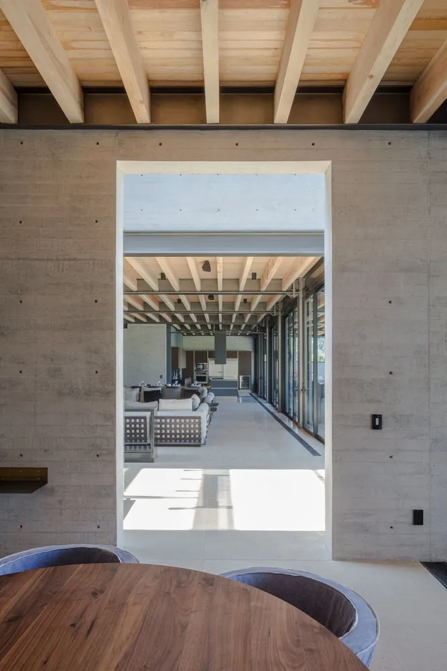
More articles:
 Keys for Heating Your Home Without Gas and Electricity
Keys for Heating Your Home Without Gas and Electricity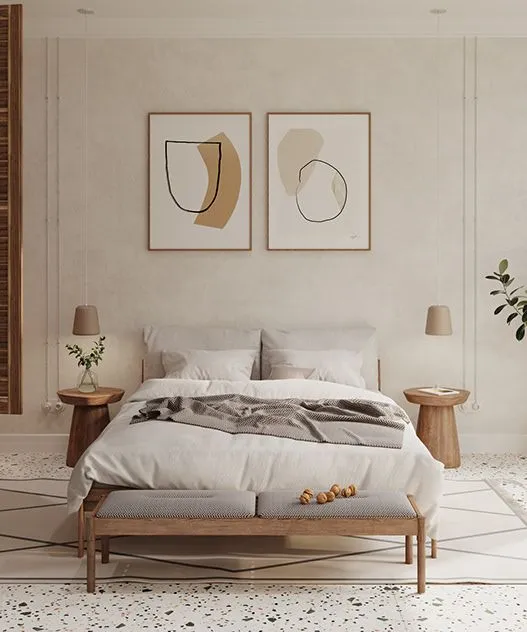 Key Elements for Creating Natural Design at Home
Key Elements for Creating Natural Design at Home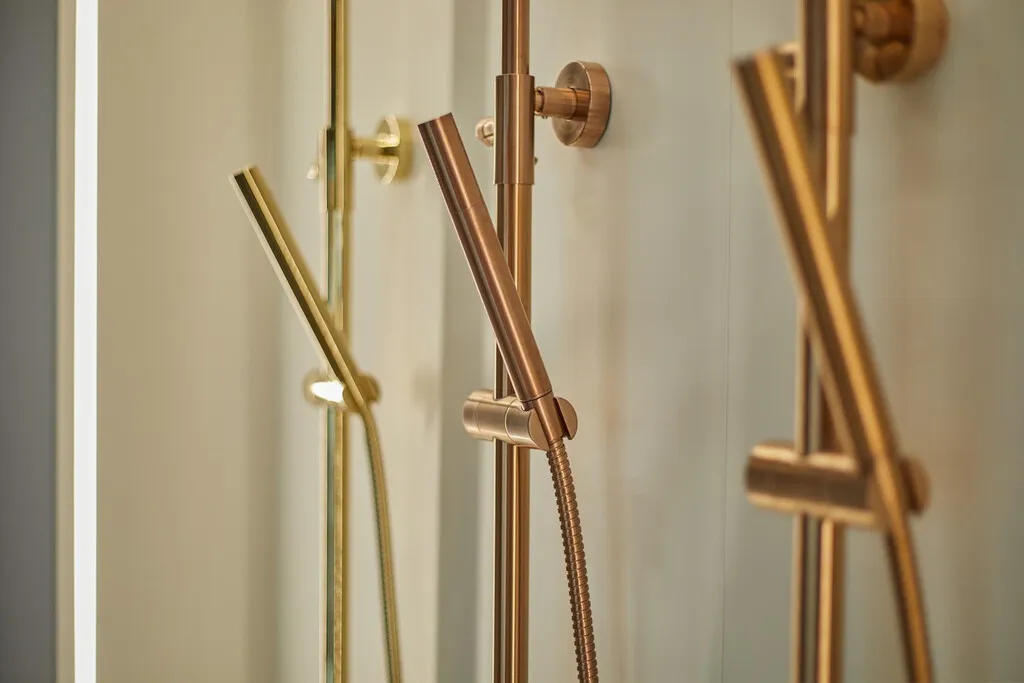 Keys to a More Eco-Friendly and Stylish Bathroom
Keys to a More Eco-Friendly and Stylish Bathroom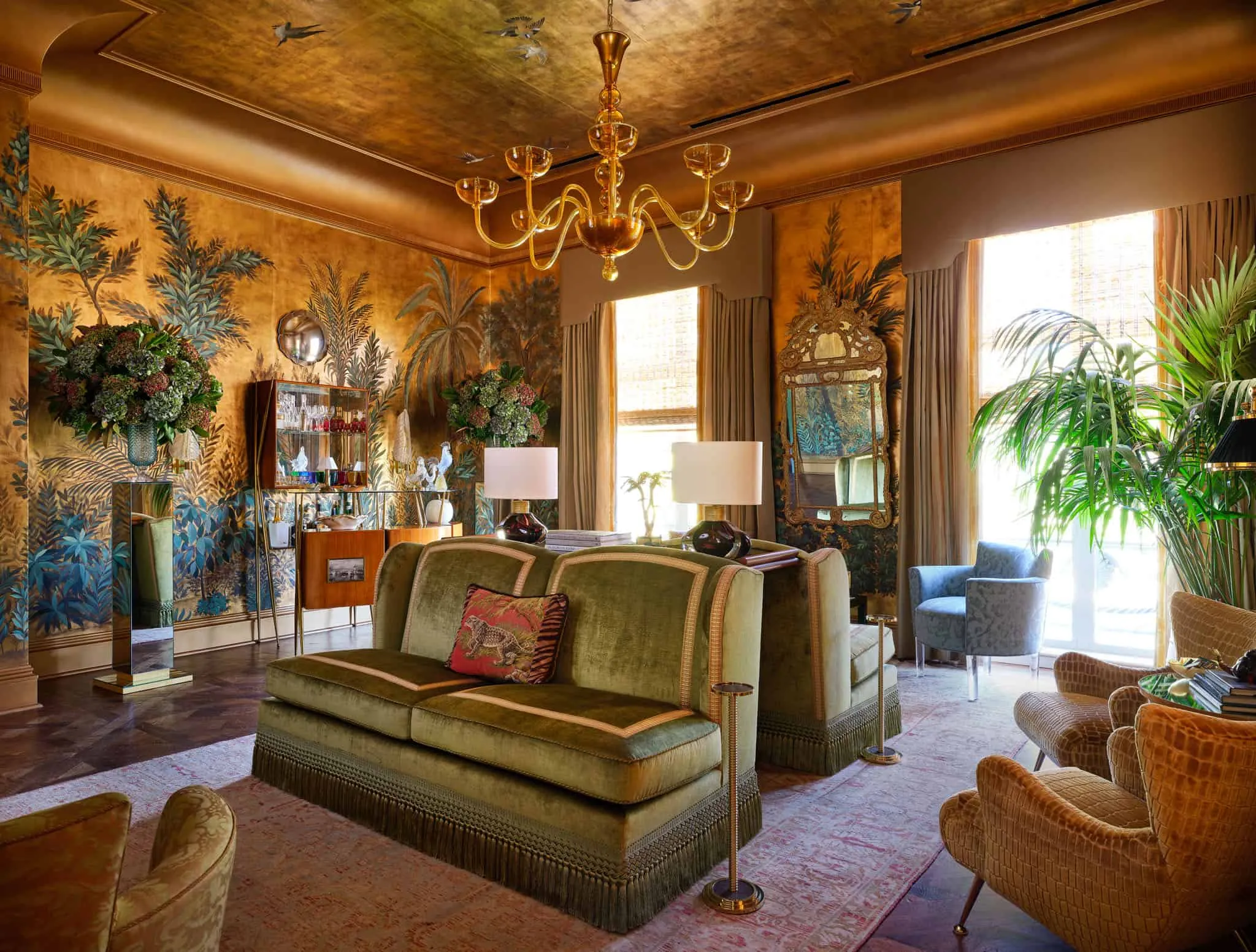 Kips Bay Decorator Show House Dallas 2024: An Artful Display of Design
Kips Bay Decorator Show House Dallas 2024: An Artful Display of Design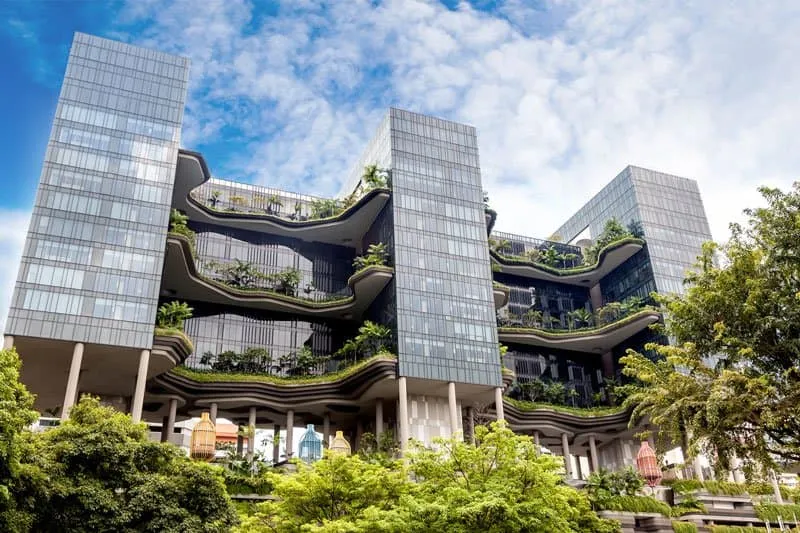 Kira Virzhé: The Relevance of Ecological Design Will Continue to Grow
Kira Virzhé: The Relevance of Ecological Design Will Continue to Grow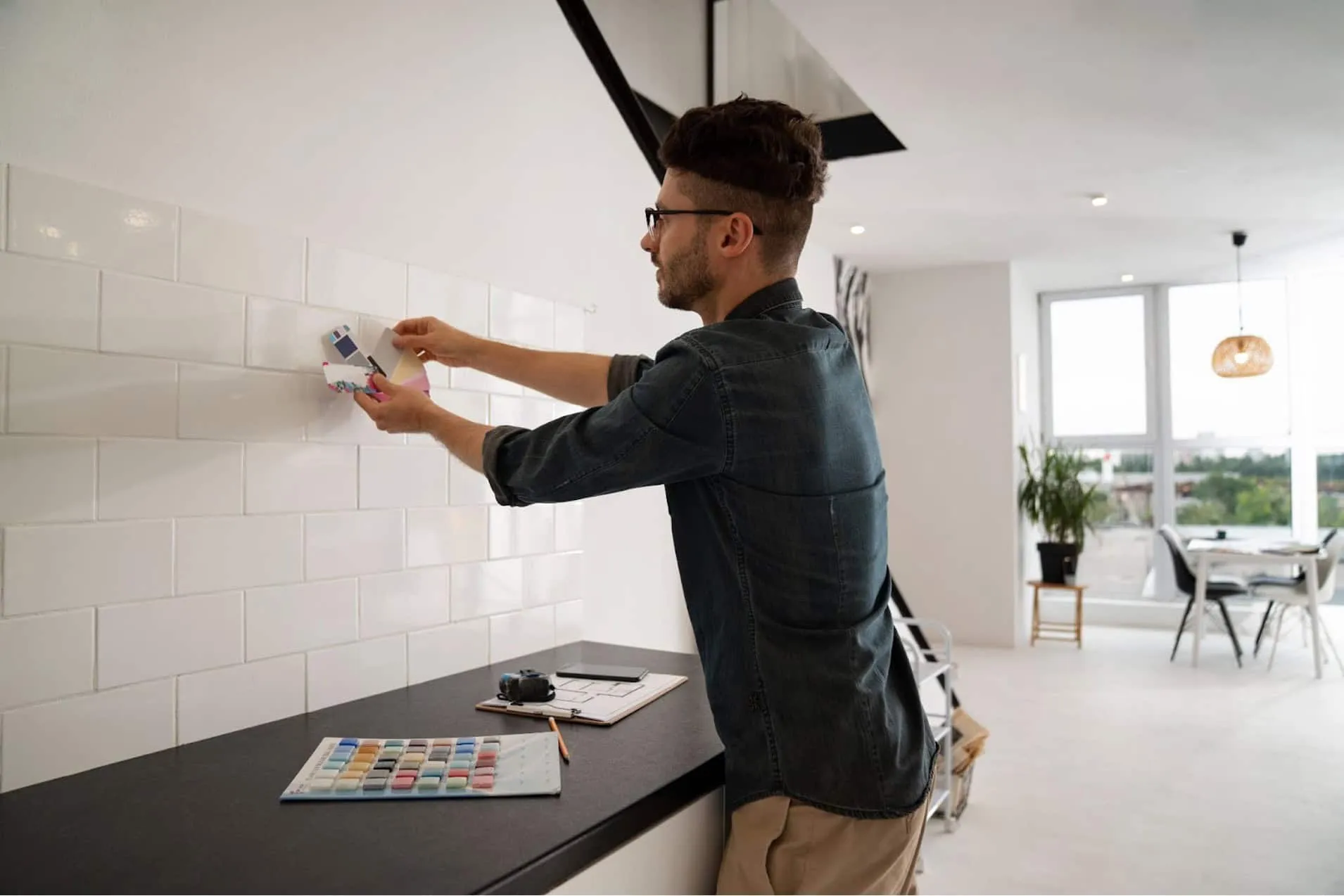 Kitchen and Bathroom Renovation
Kitchen and Bathroom Renovation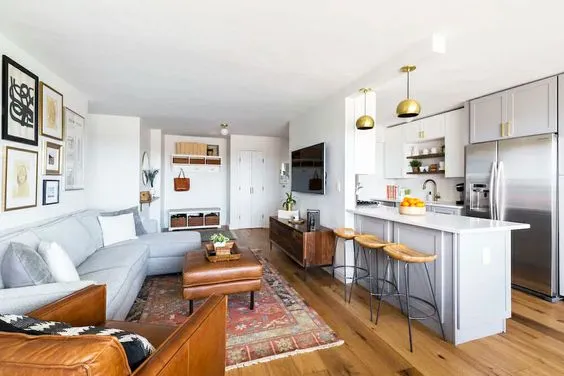 Kitchen with Living Room: Design Ideas
Kitchen with Living Room: Design Ideas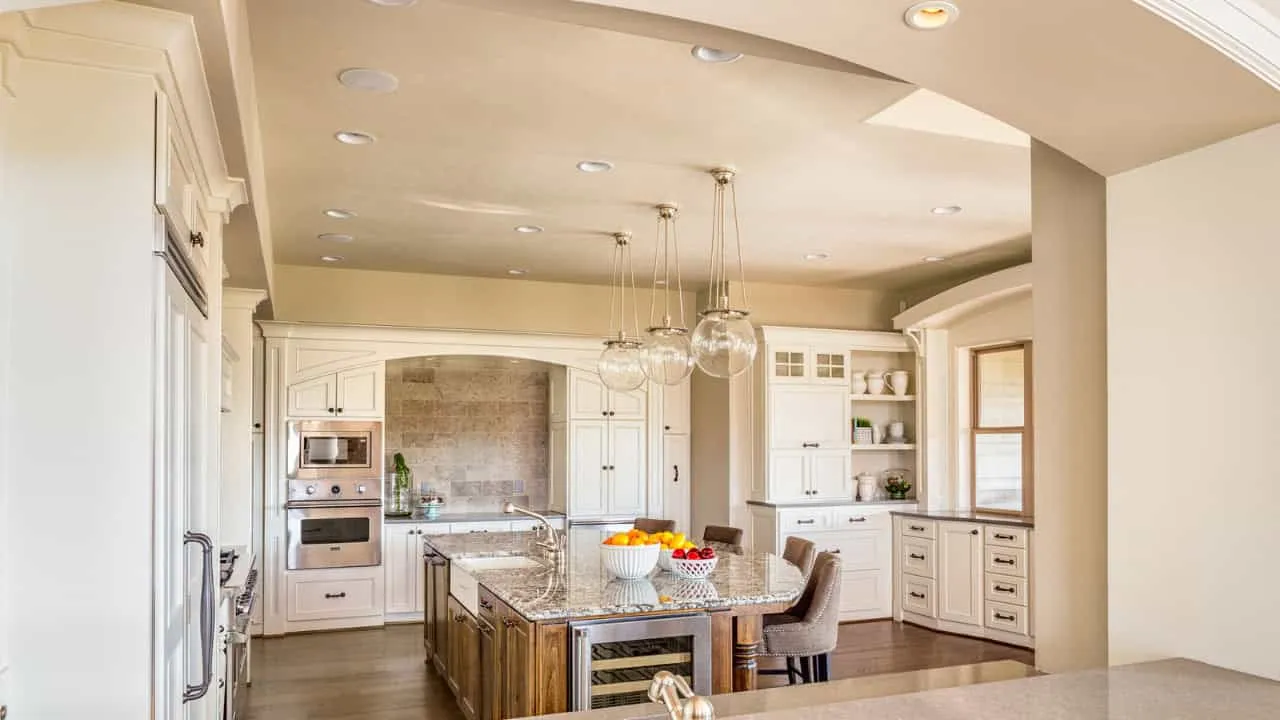 Kitchen Island with Wine Cooler: The Perfect Addition for Your Home
Kitchen Island with Wine Cooler: The Perfect Addition for Your Home