There can be your advertisement
300x150
Lint House by Palafito Arquitectura in Chía, Colombia
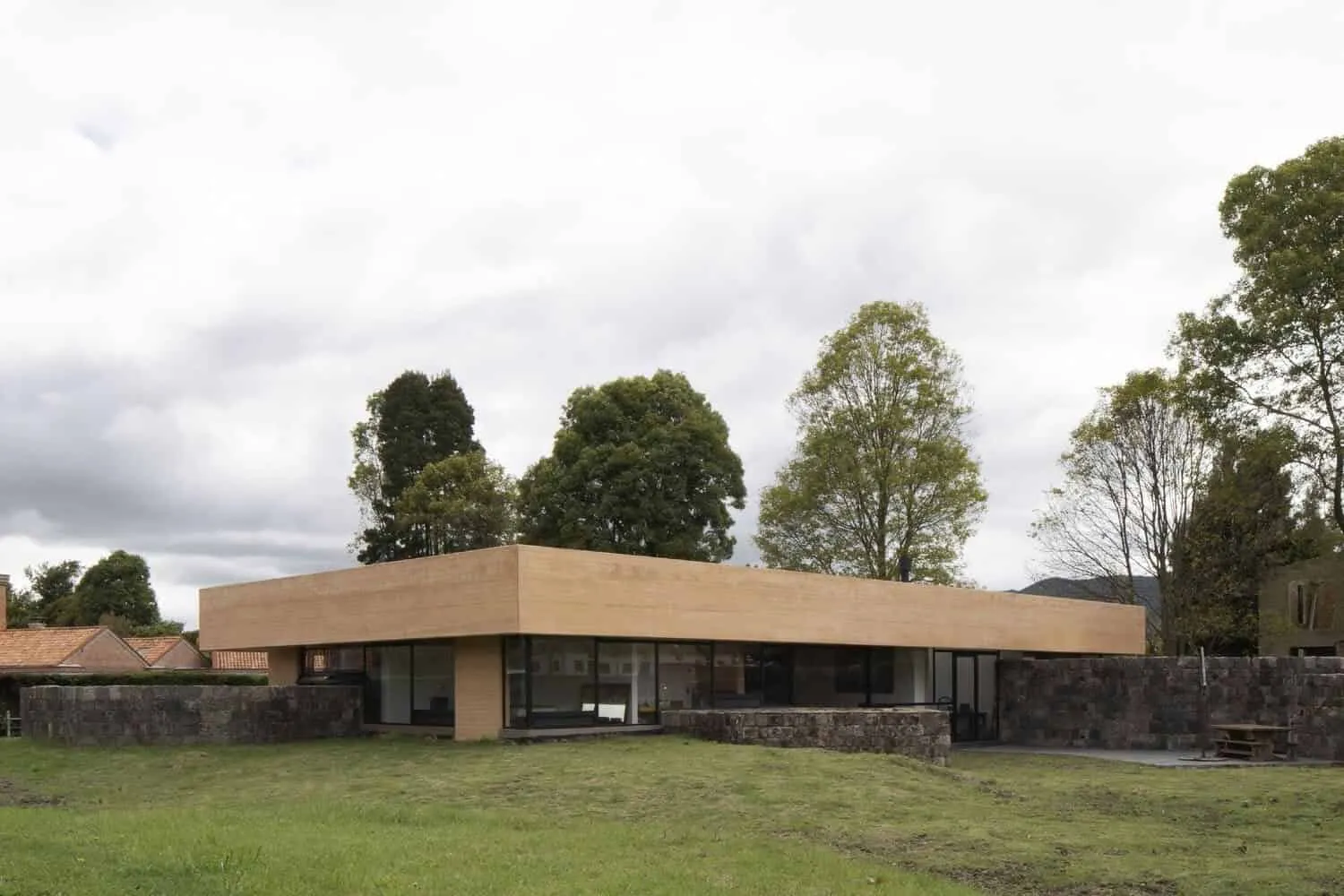
Project: Lint House Architects: Palafito Arquitectura Location: Chía, Colombia Area: 5,812 sq ft Year: 2020 Photography: Santiago Bom
Lint House by Palafito Arquitectura in Chía, Colombia
The Lint House by Palafito Arquitectura in Chía, Colombia, is a winner of the national architecture biennial and integrates an extensive program into the landscape. The house was built as a monolithic roof supported by eight columns, with a design inspired by the nearby gardens and stone ruins. The massive rectangular structure has voids for natural lighting, while the main beams form a lintel. The self-leveling concrete with shrinkage control was carefully tested and adjusted for color. Joints were eliminated by pouring the roof and suspended beams in one day. The result is a seamless and impressive residence.

Winner of the national architecture biennial in Colombia, this house sits on a flat suburban lot with little interest and limited views. The Lint House proposes creating a 'landscape' that conceals an extensive program of six bedrooms with bathrooms and offices. The challenge: how to hide such a large program and integrate it into the landscape?
The Lint House was designed considering the nearby garden. The enriched landscape is formed from dunes created using soil from the same plot, which connects and integrates with some original volumes of rustic stone, like ruins on which the house is built.
The client, a concrete expert, contributed significantly to the technical design. The house represents a monolithic roof; one pour without joints. A large rectangle full of voids. One single mass supported only by 8 columns. It works as a lightweight slab outside scale; giant cascades now compose each living space. Using this structure, the main beams hang and form a lintel.
The color search was conducted in the central concrete laboratory, where more than 3 types of sand and 16 pigment combinations were tested, with proportions adjusted to the second decimal place until the desired tone was achieved. The concrete used matched self-leveling concrete with shrinkage control, including macro synthetic fibers to minimize cracking (4 kg/m3). Additionally, the concrete included an antifoam additive to reduce bubble formation on the surface. The roof and suspended beams were poured in one day, aiming to eliminate construction joints.
-Palafito Arquitectura
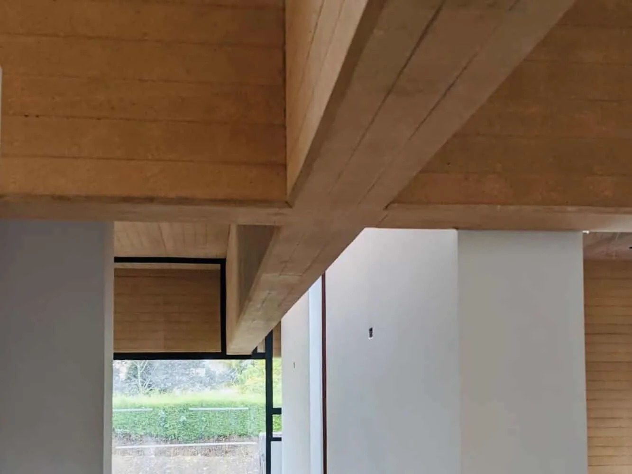
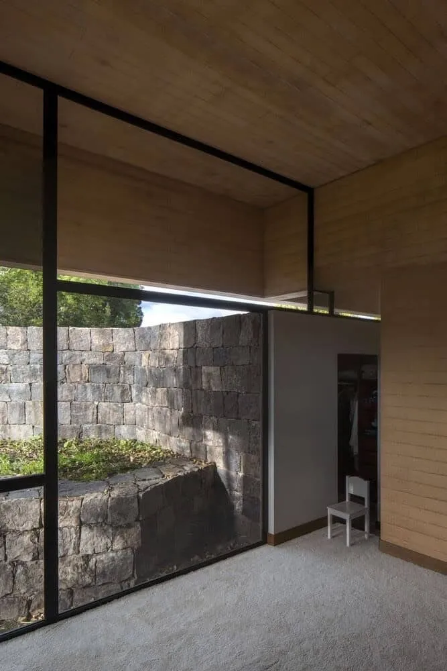
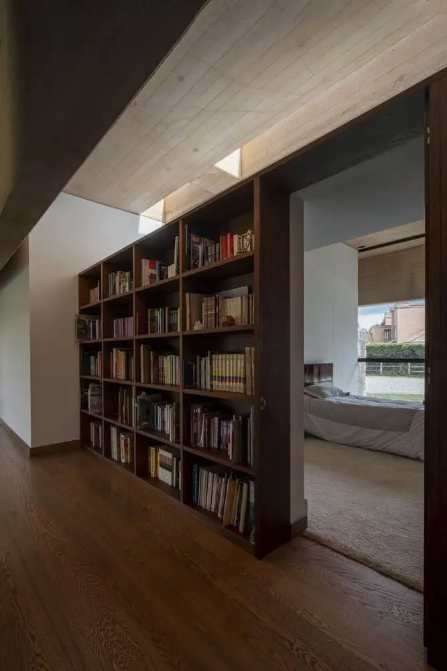
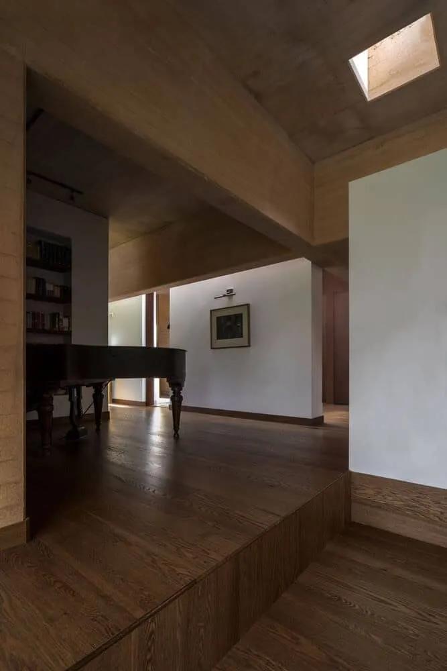
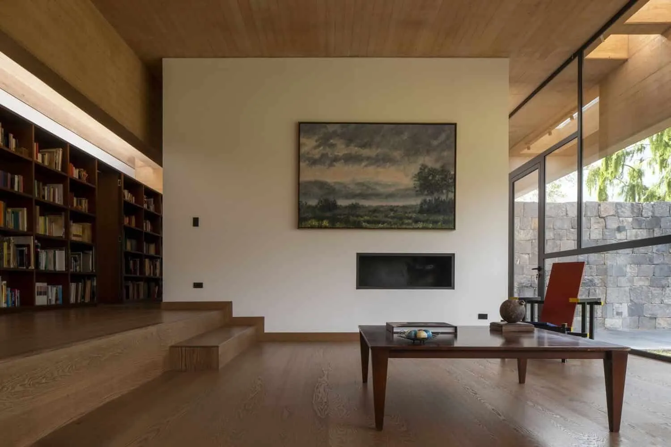
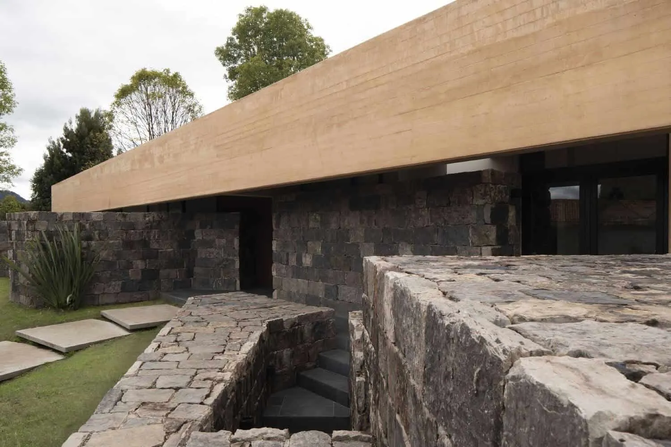
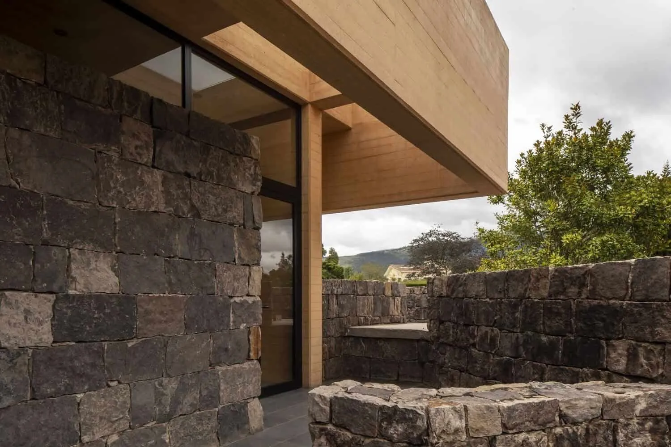
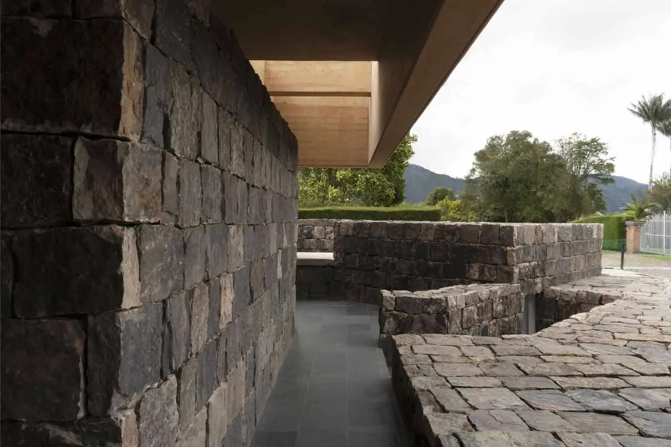
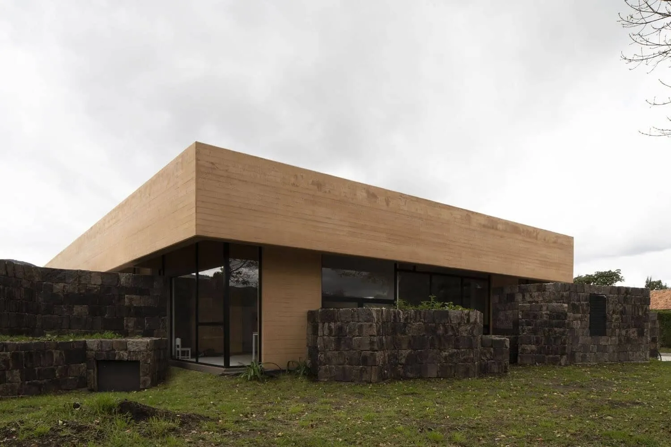
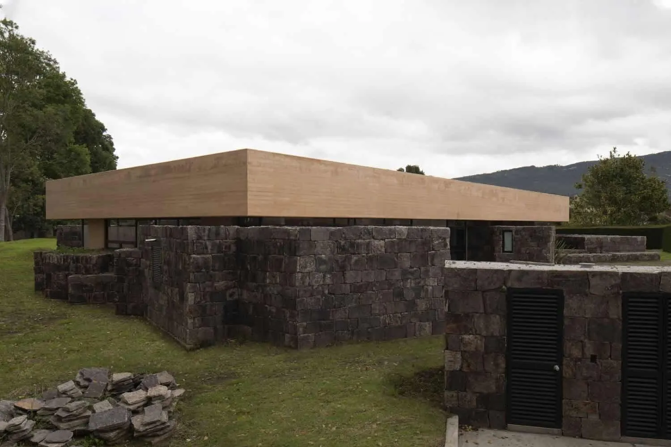
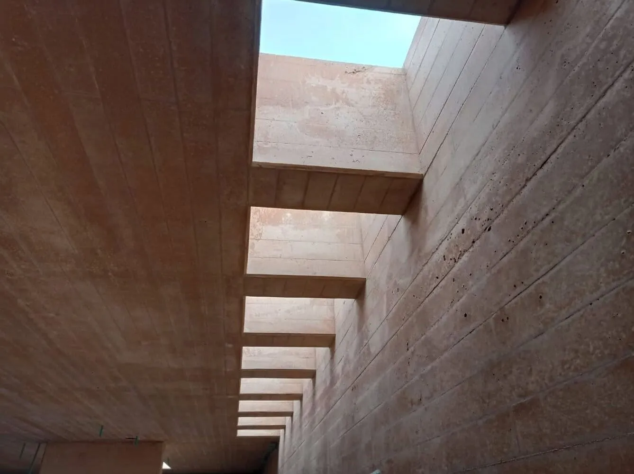
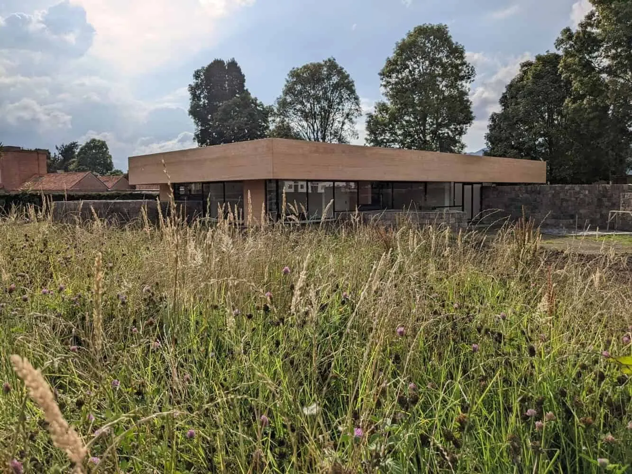
More articles:
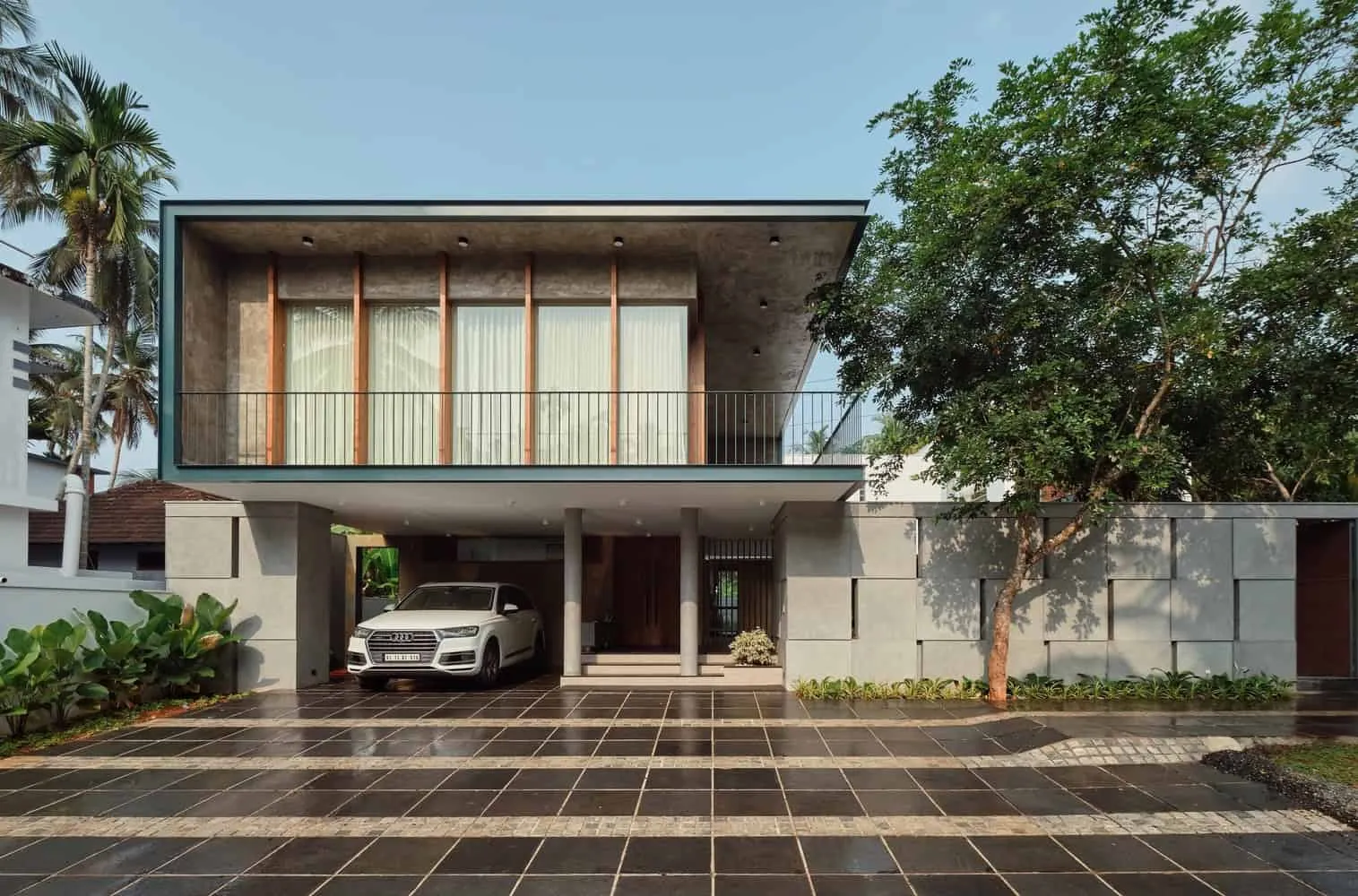 Residential House La Vie by SOHO Architects in Kozhikode, India
Residential House La Vie by SOHO Architects in Kozhikode, India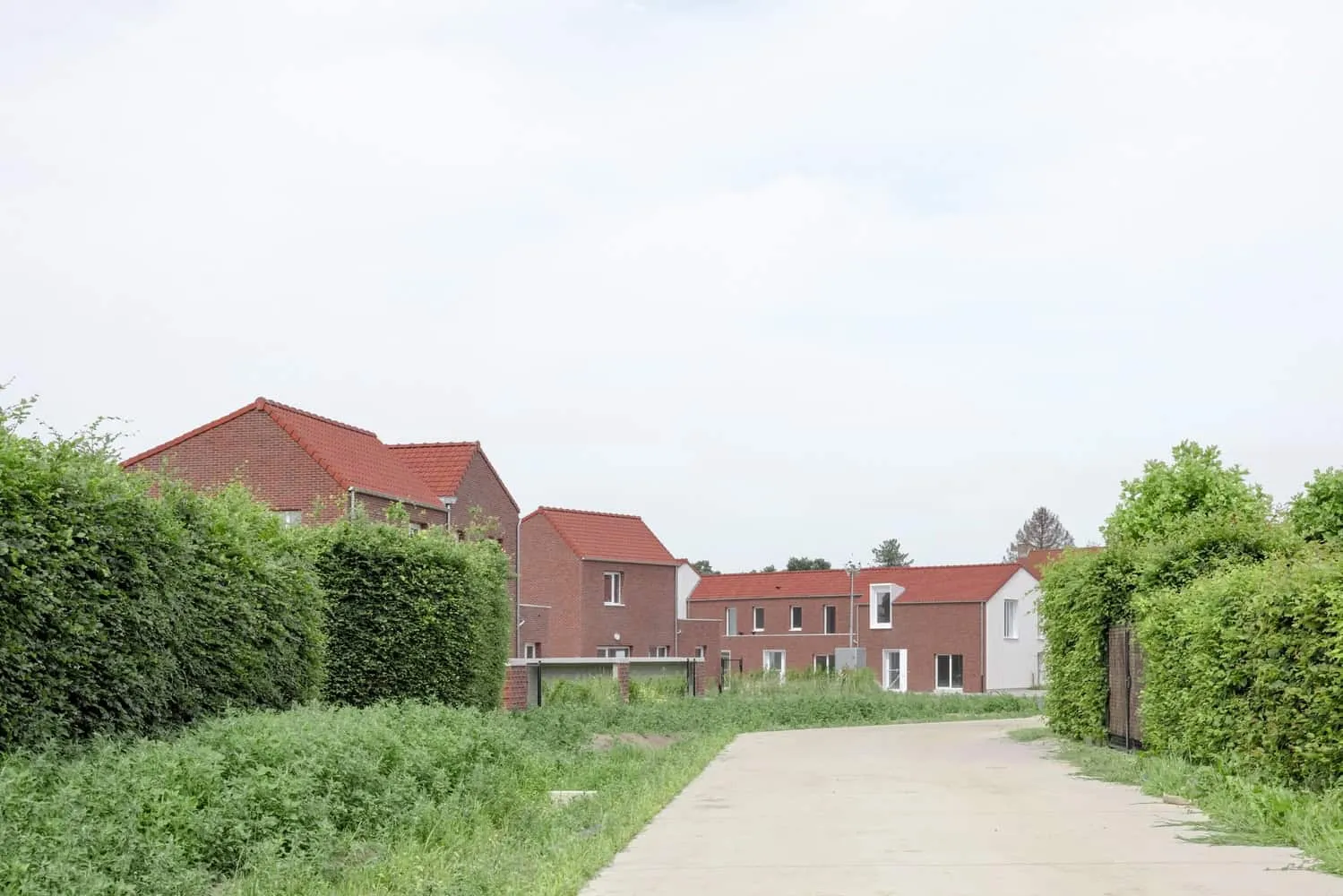 Laathof 44 Social Housing by plusoffice architects in Wetteren, Belgium
Laathof 44 Social Housing by plusoffice architects in Wetteren, Belgium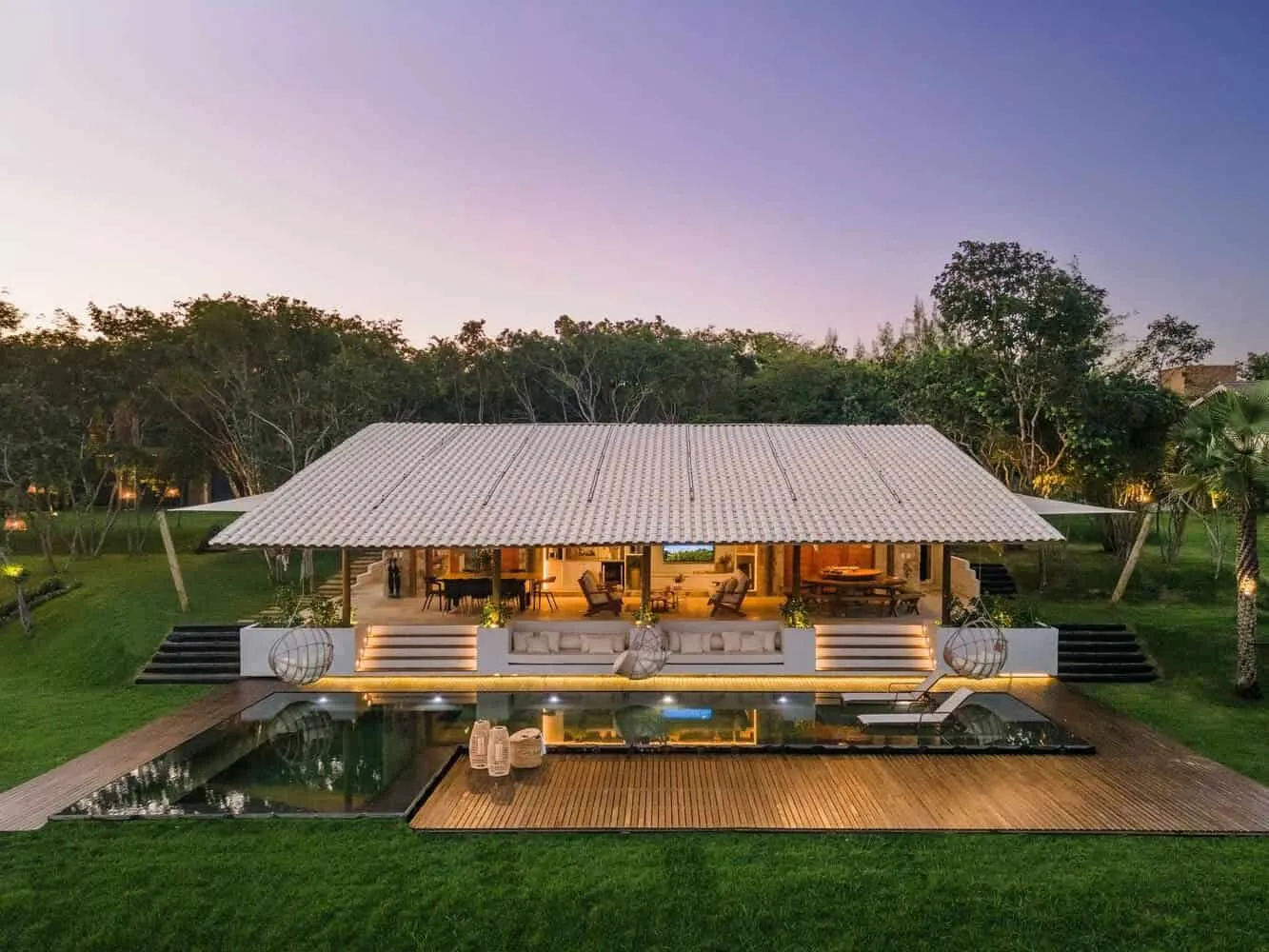 Laguna House by Camila Mourão Arquitetura in Brazil
Laguna House by Camila Mourão Arquitetura in Brazil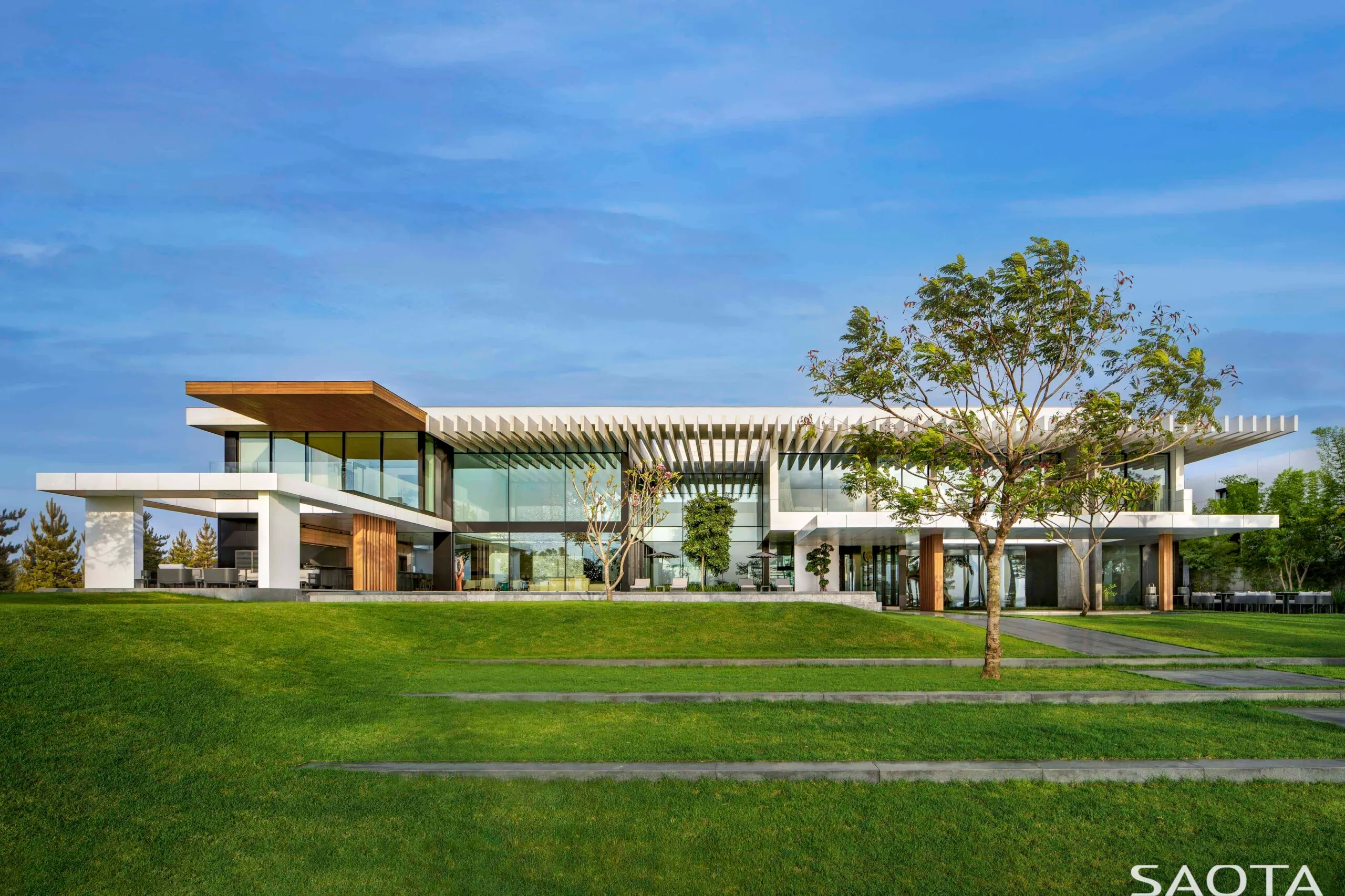 Lagoon Villa Abidjan by SAOTA: Where Modernism Meets Nature
Lagoon Villa Abidjan by SAOTA: Where Modernism Meets Nature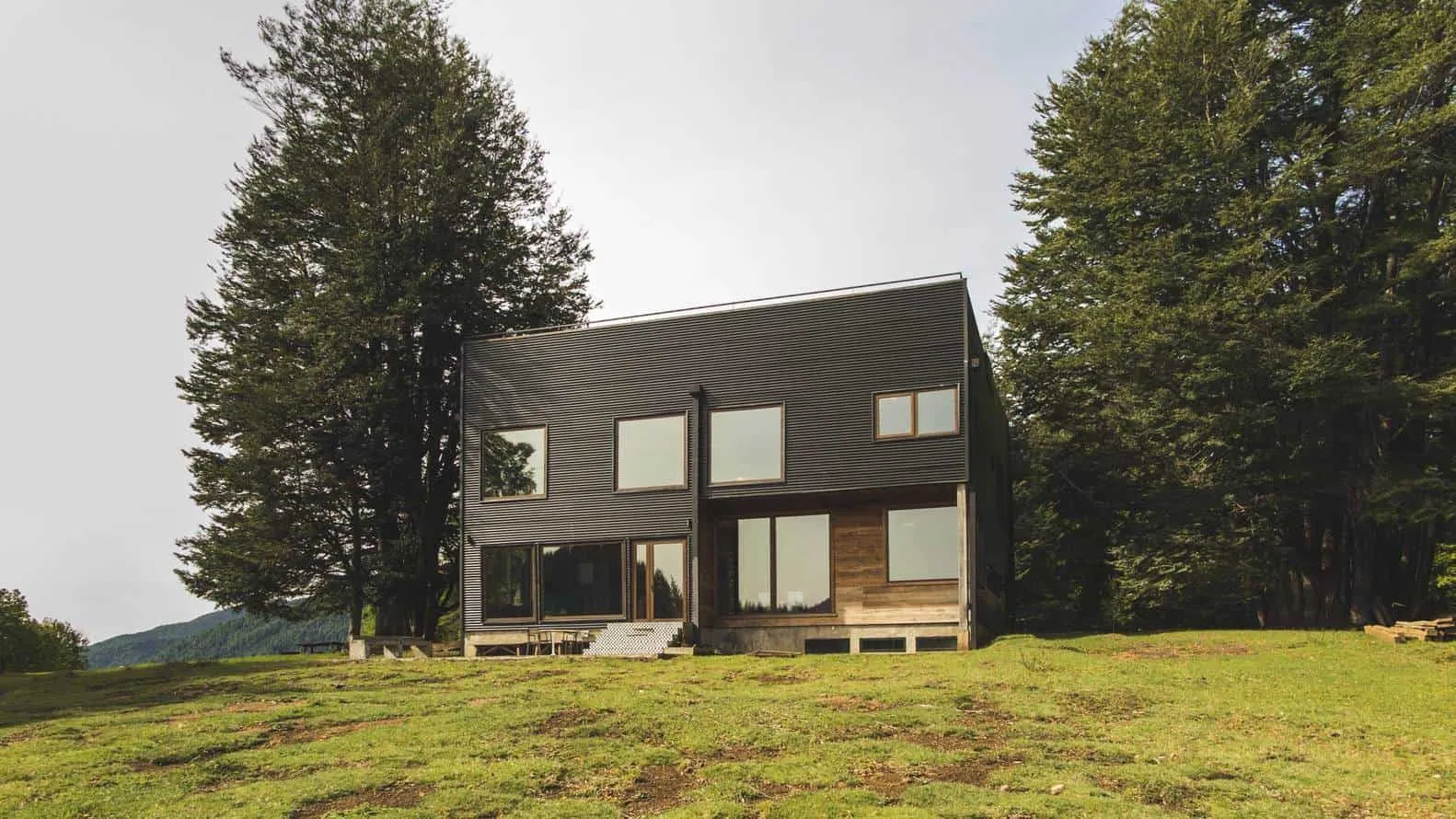 Lake House by Rodolfo Viedmaer Delorenzo in Curacautin, Chile
Lake House by Rodolfo Viedmaer Delorenzo in Curacautin, Chile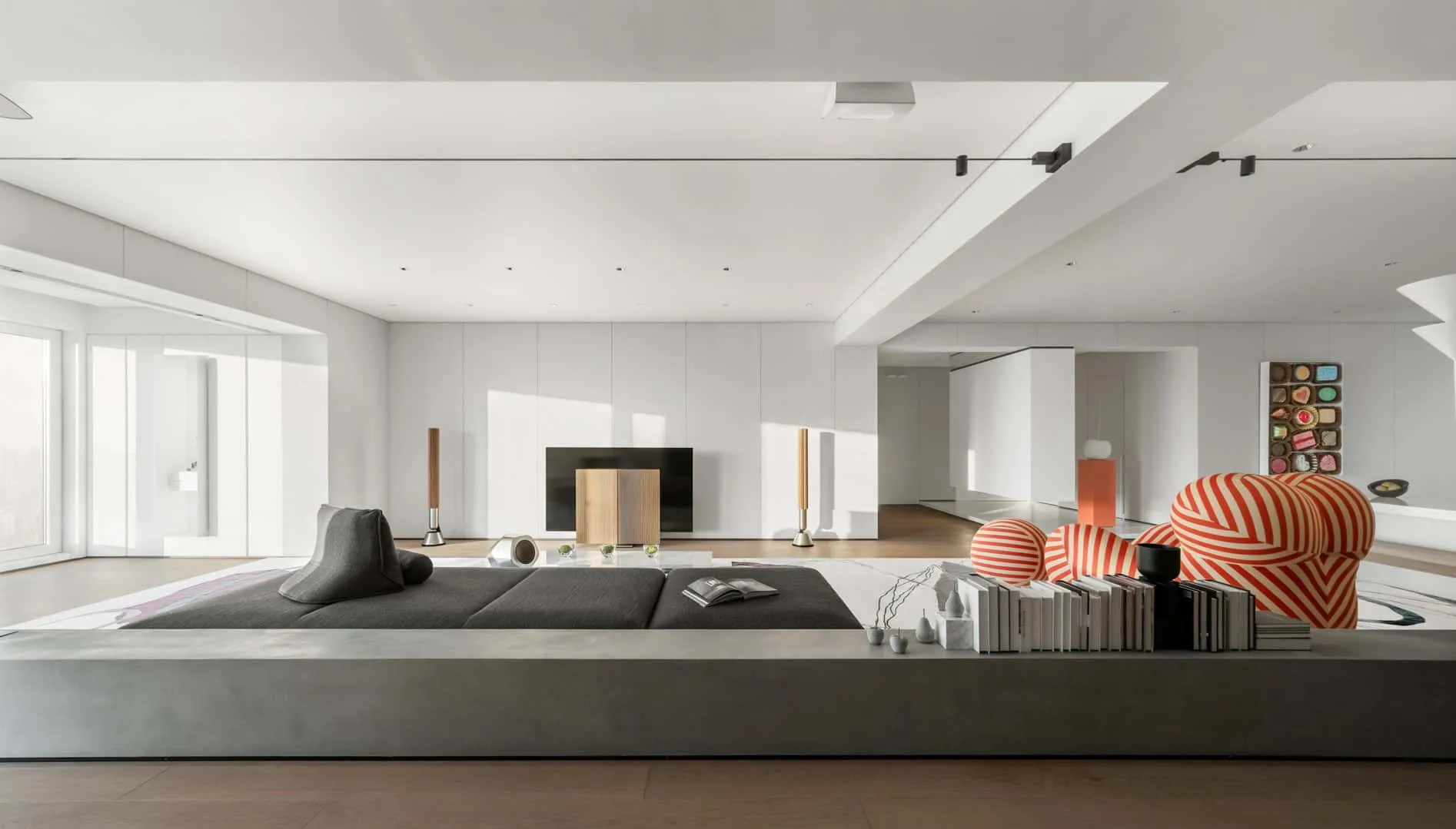 Lake Lantern by Evans Lee Design in Shenzhen, China
Lake Lantern by Evans Lee Design in Shenzhen, China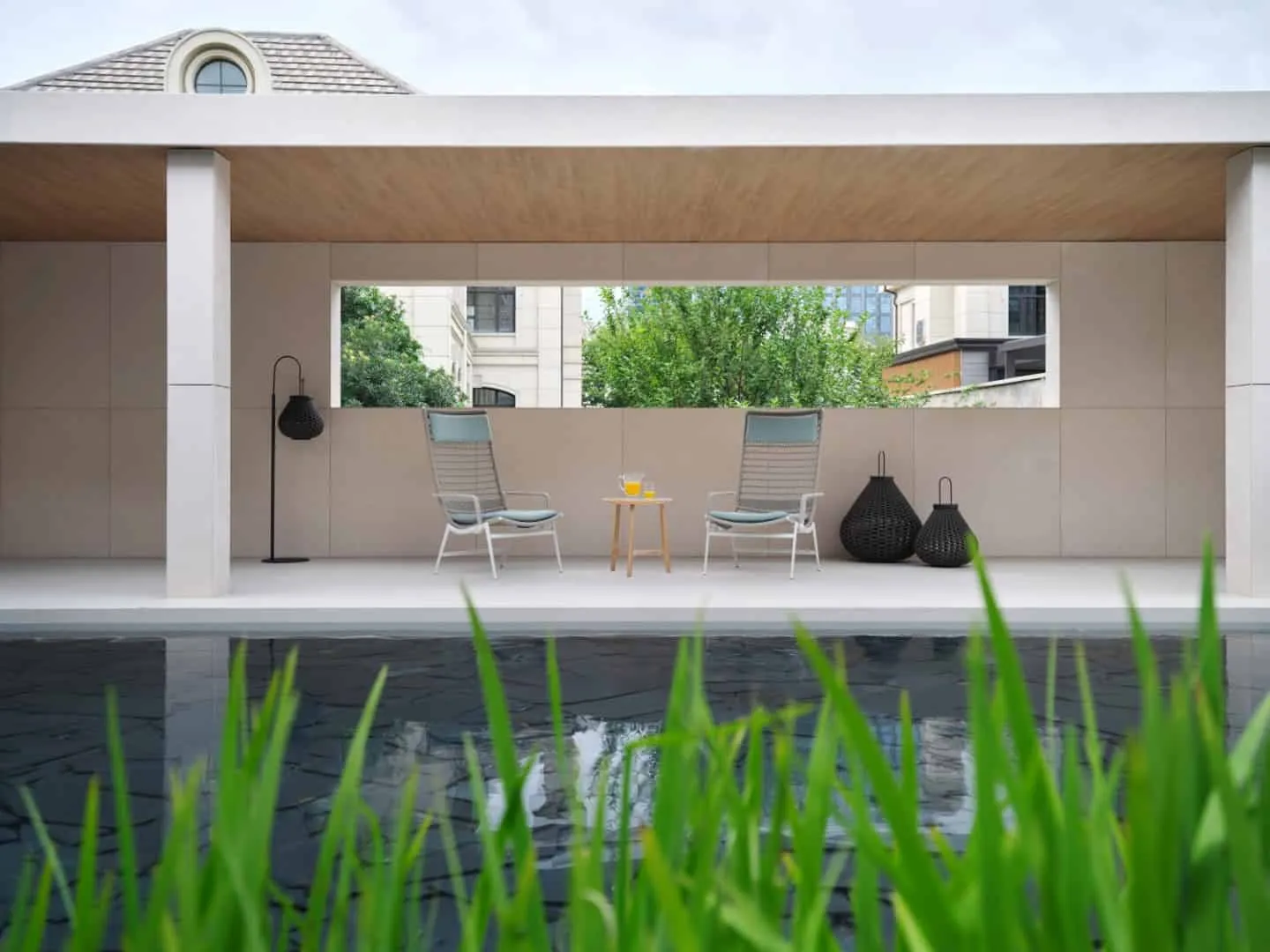 Villa by Lake Tai - Poetic Dialogue Between Southern Chinese and Modern Aesthetics
Villa by Lake Tai - Poetic Dialogue Between Southern Chinese and Modern Aesthetics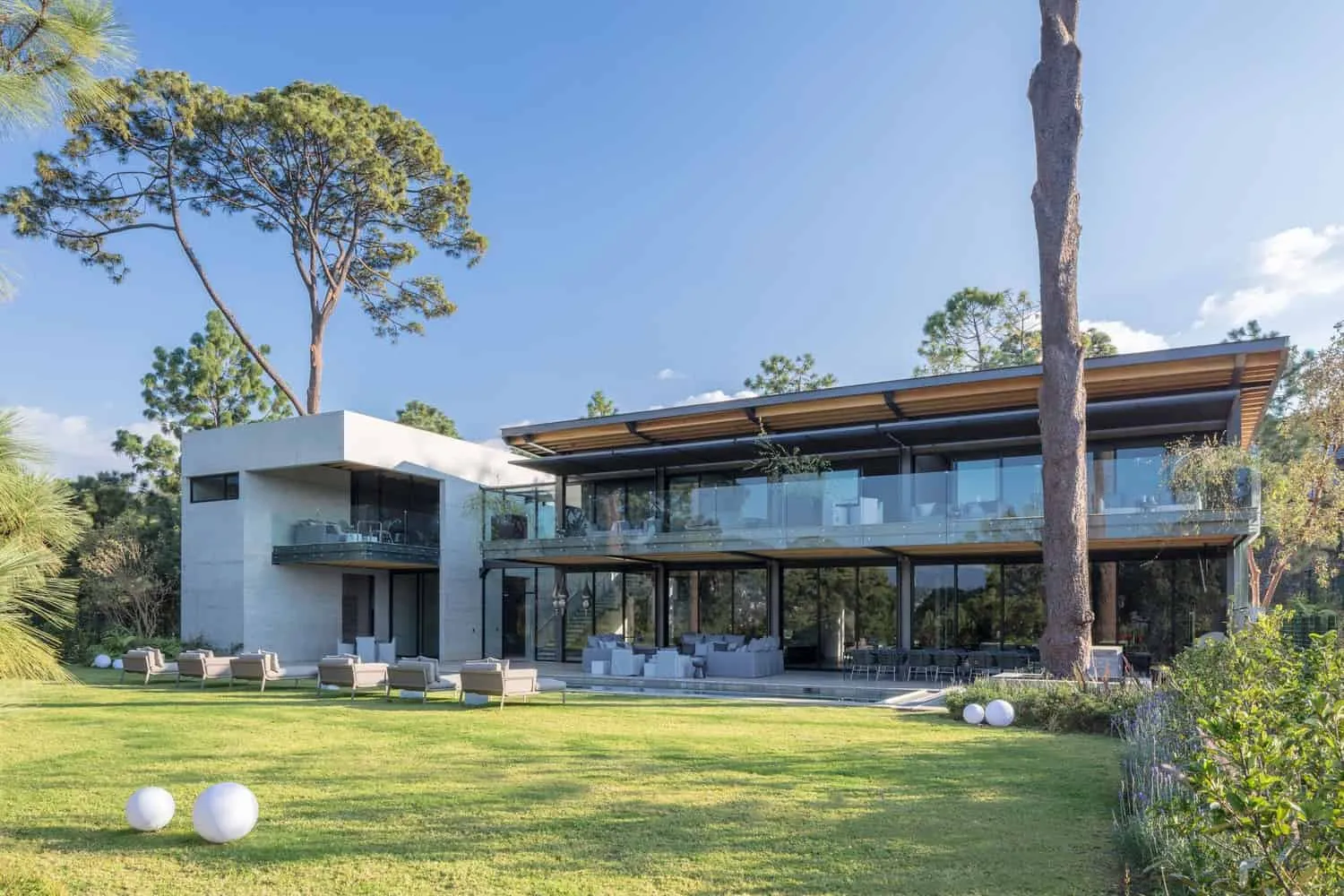 Lake View House by grupoarquitectura in Valle de Bravo, Mexico
Lake View House by grupoarquitectura in Valle de Bravo, Mexico