There can be your advertisement
300x150
WIVA House by OYO in Herent, Belgium
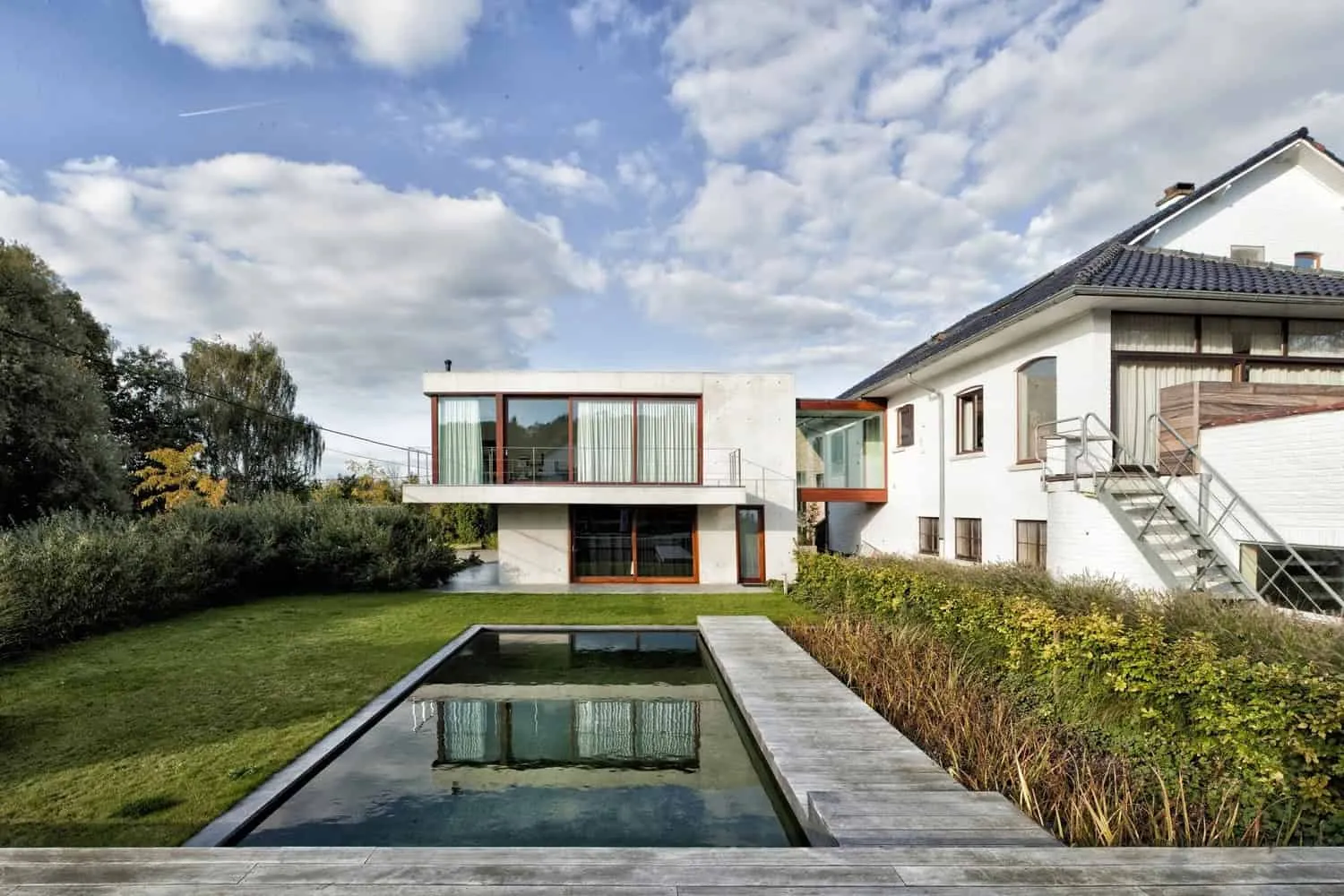
Project: WIVA House Architects: OYO Location: Herent, Belgium Area: 1,184 sq ft Photography: Tom Janssens
WIVA House by OYO
The WIVA House is an extension project by OYO in Herent, Belgium. The goal of the project was to create a flexible living space that can be converted into a separate unit with its own bedroom and bathroom. OYO achieved this by highlighting the contrast between the old post office building and the new concrete extension that floats above the garden.
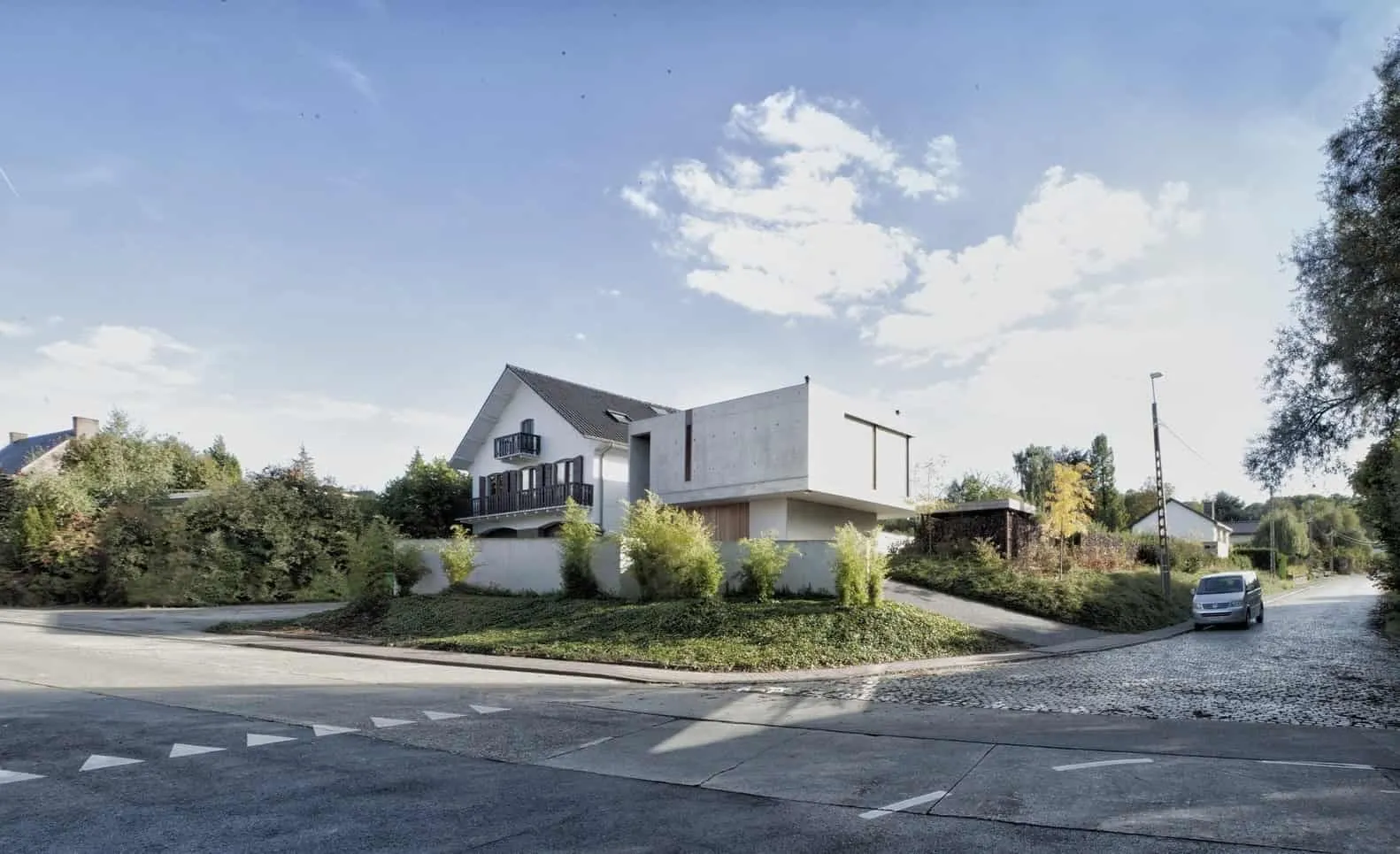
This story from OYO takes us to Herent where the private house extension integrates with its surroundings. The residents wanted an extension that would be flexible enough to become a separate unit with its own bedroom and bathroom in the future. OYO emphasized the contrast between the new form and the old volume, formerly a post office building. You can see concrete floating above the garden. From the residents' perspective, the extension creates interesting views from the new living room. The two volumes are connected by a light wooden bridge that serves as an entrance but also clearly defines the different volumes.
–OYO
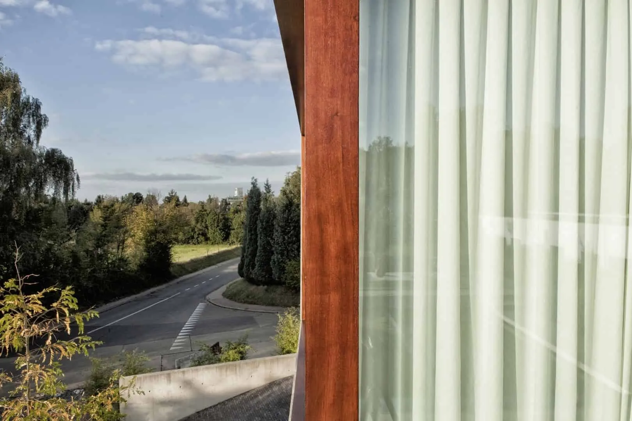

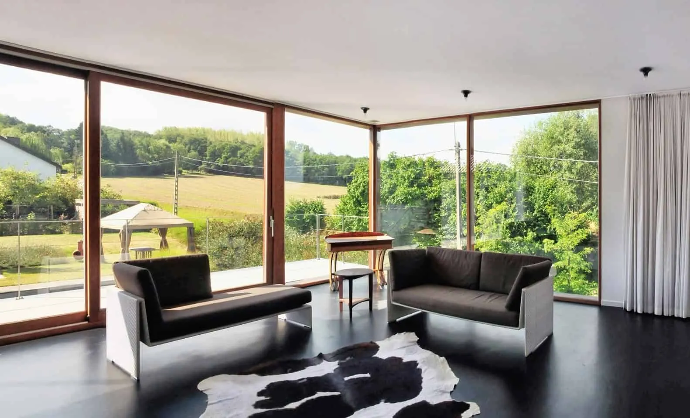
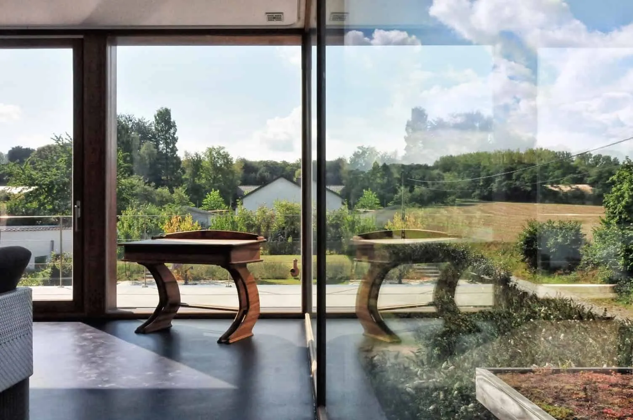
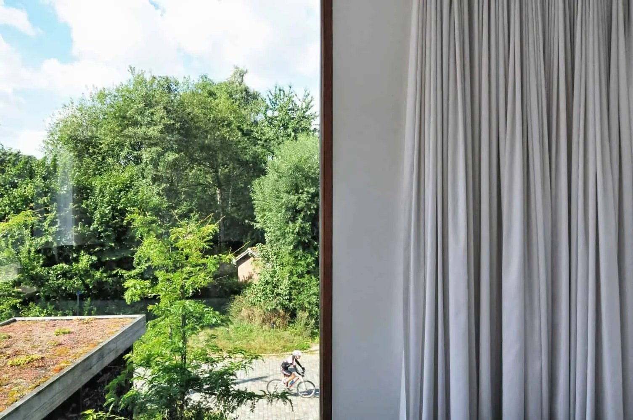
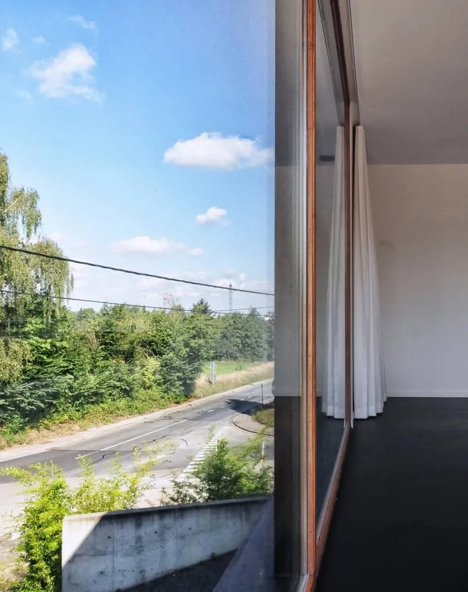
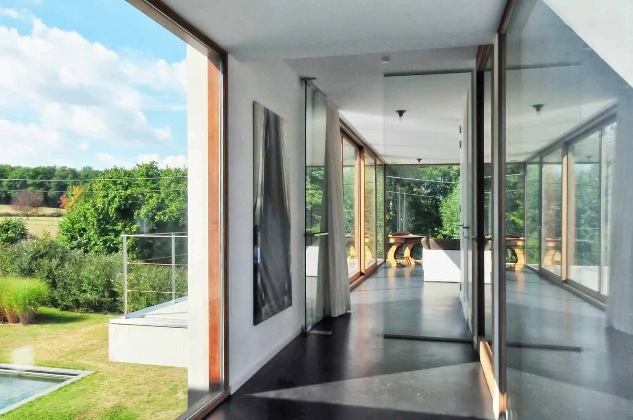
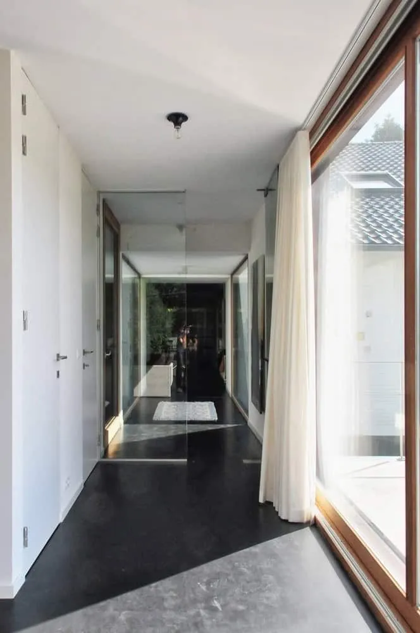
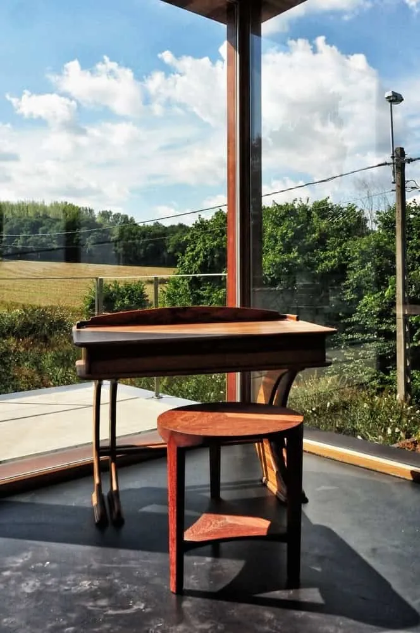
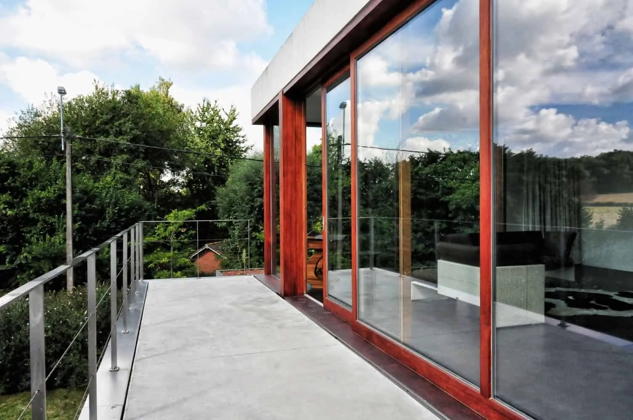
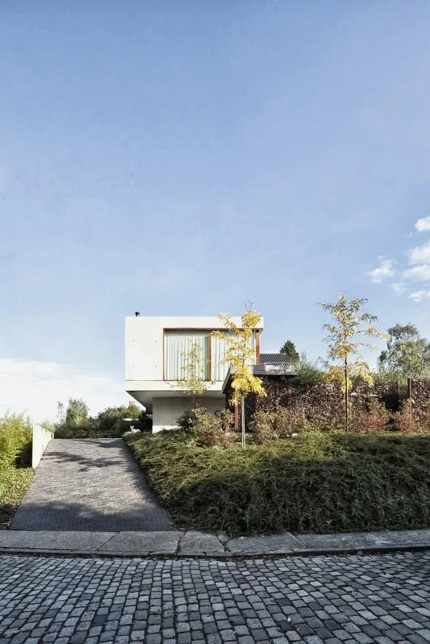
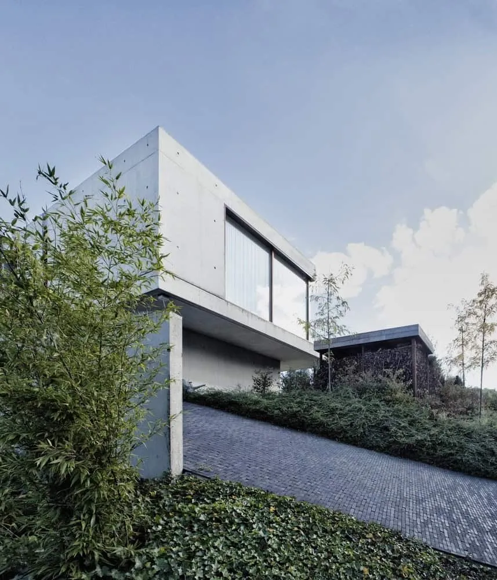
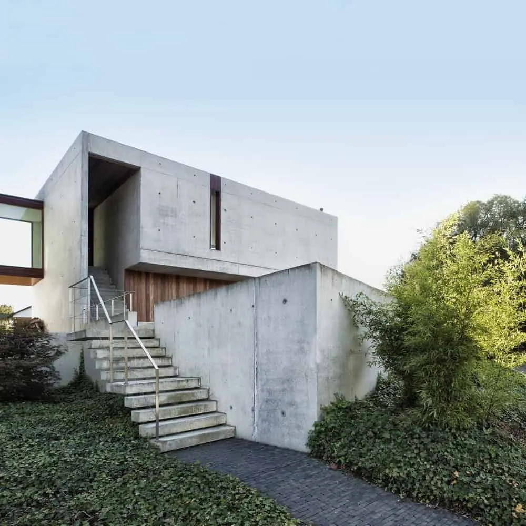
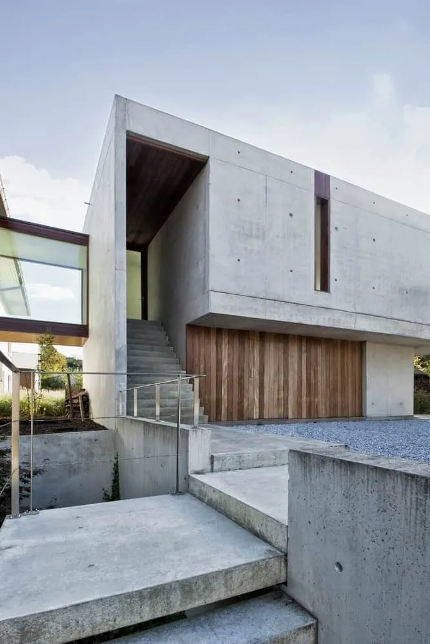
More articles:
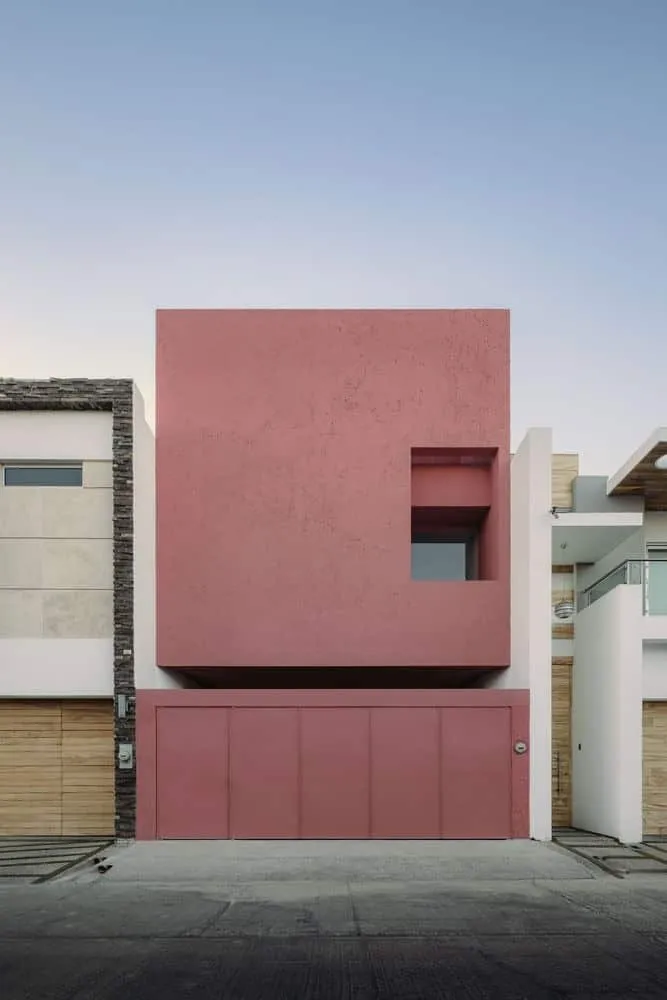 House in Tres Rios by César Béjar Studio in Mexico
House in Tres Rios by César Béjar Studio in Mexico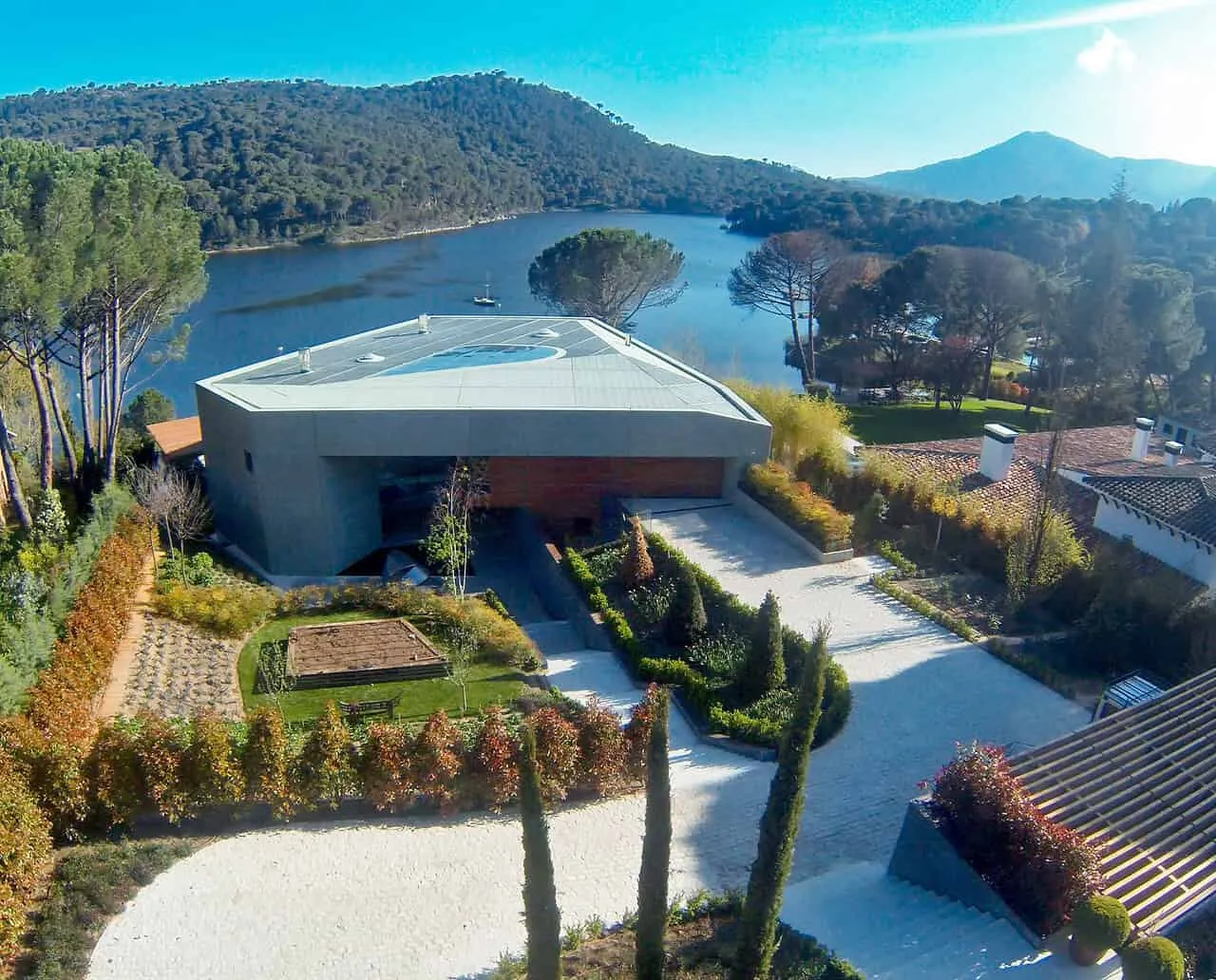 House in Pantano de San Juan by GEO Arquitectos in Sebreros, Spain
House in Pantano de San Juan by GEO Arquitectos in Sebreros, Spain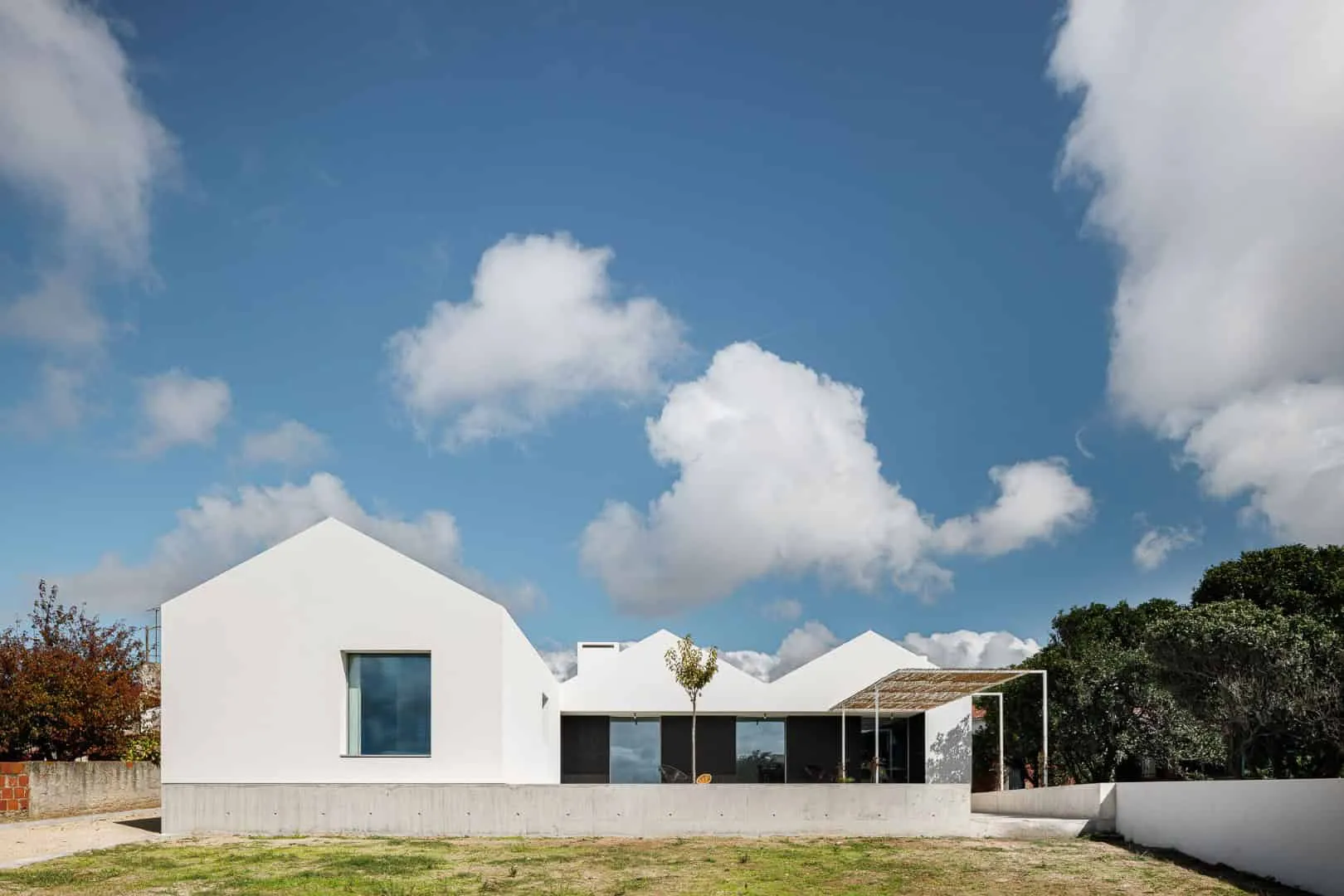 House in Sta. Iaona by NU.MA Architects in Aveiro, Portugal
House in Sta. Iaona by NU.MA Architects in Aveiro, Portugal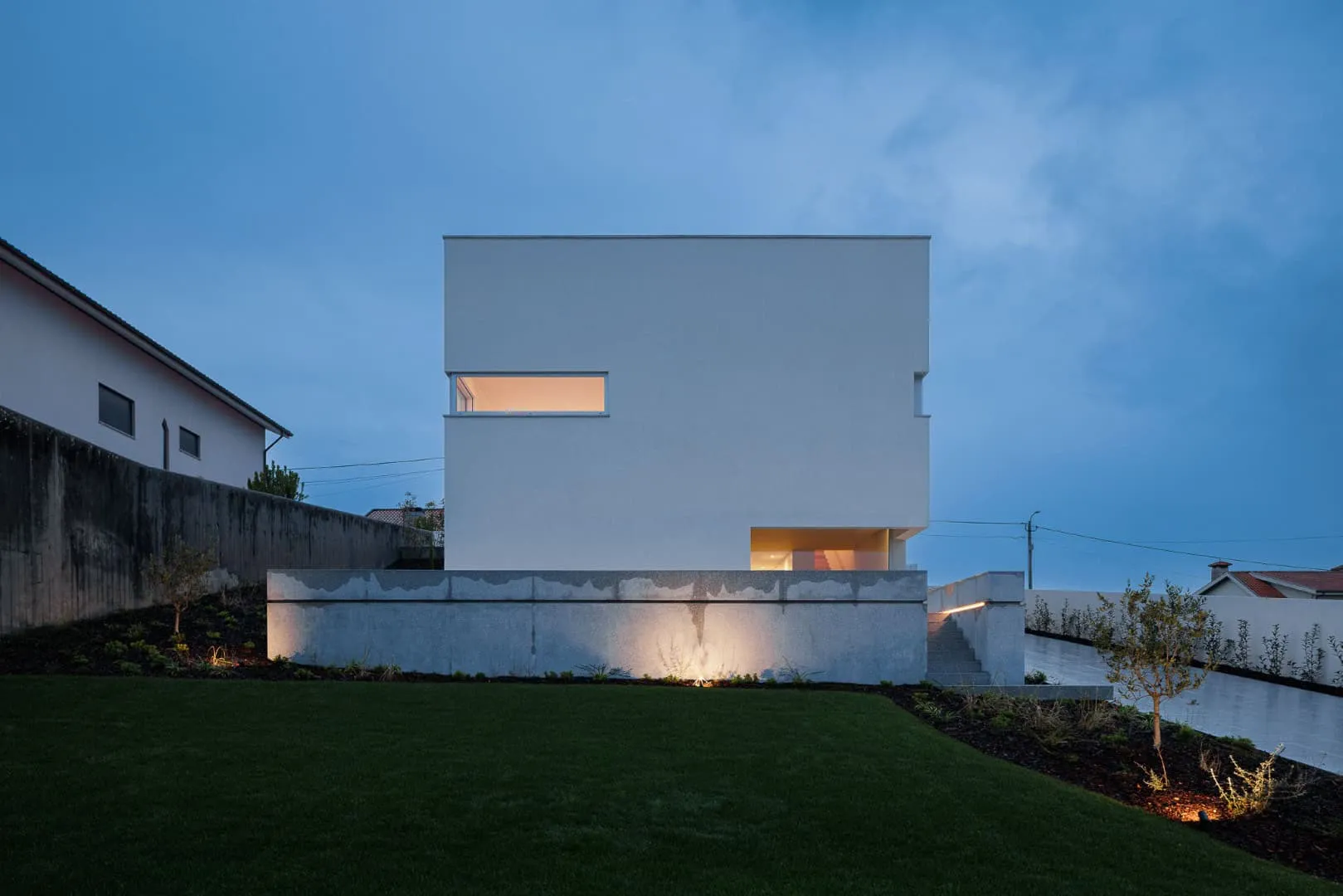 House in Sant Marianna by Helder da Rocha Architects in Lousada, Portugal
House in Sant Marianna by Helder da Rocha Architects in Lousada, Portugal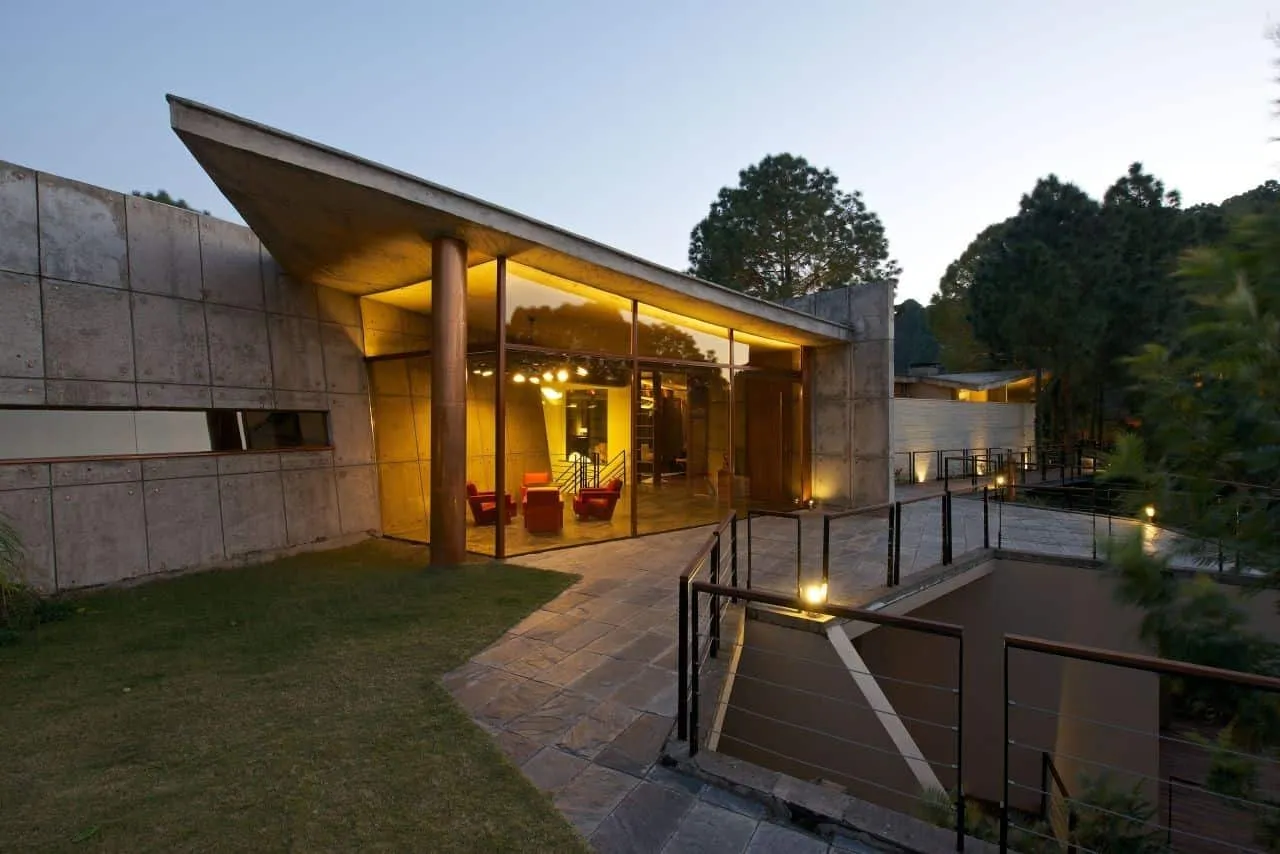 Mountain House in the Himalayas by Radjiv Saini in Kashipur, India
Mountain House in the Himalayas by Radjiv Saini in Kashipur, India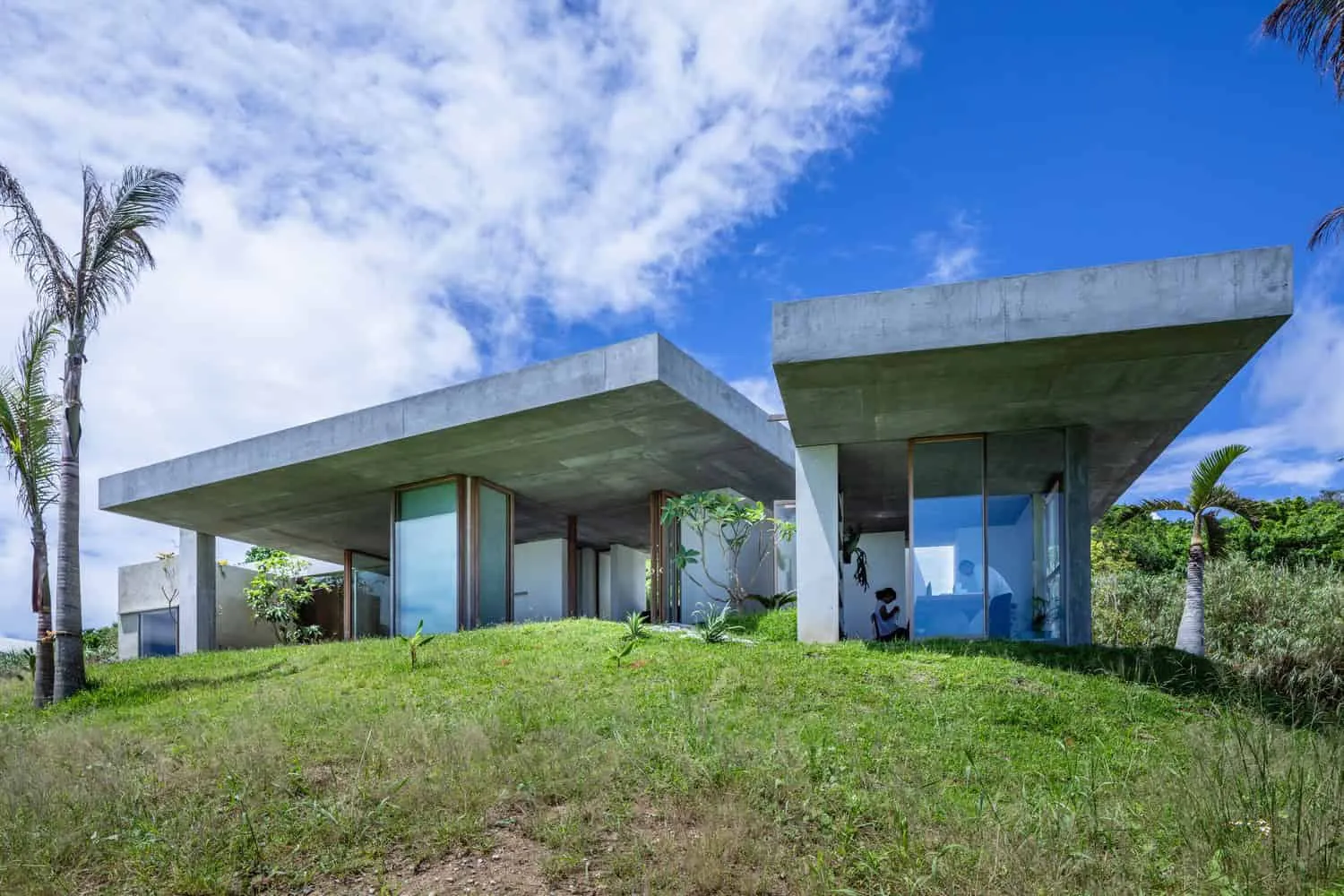 House in Tamagusuku by Studio Cochi Architects in Nanyo, Japan
House in Tamagusuku by Studio Cochi Architects in Nanyo, Japan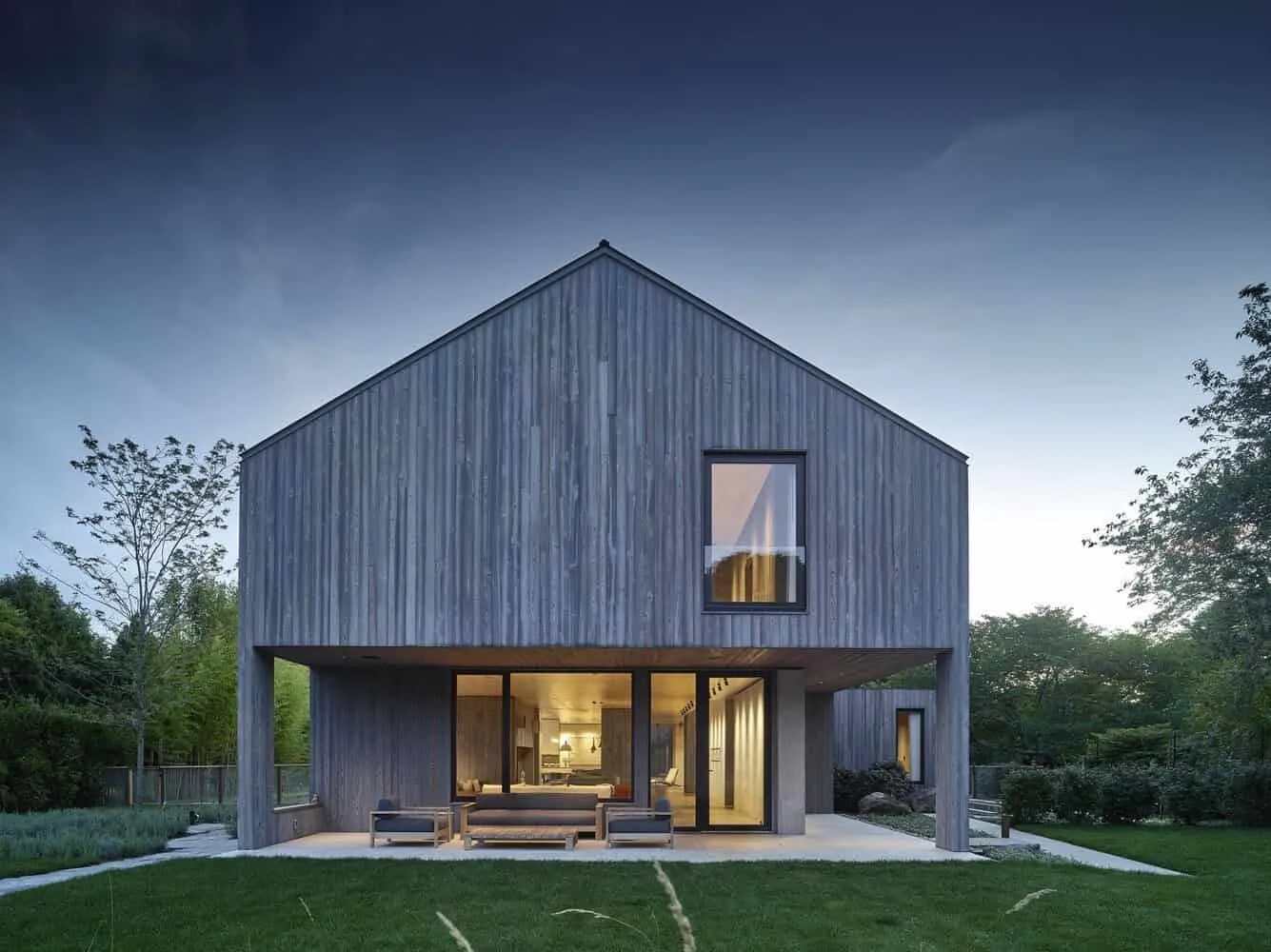 House in the Colors from MB Architecture in Amagansett, New York
House in the Colors from MB Architecture in Amagansett, New York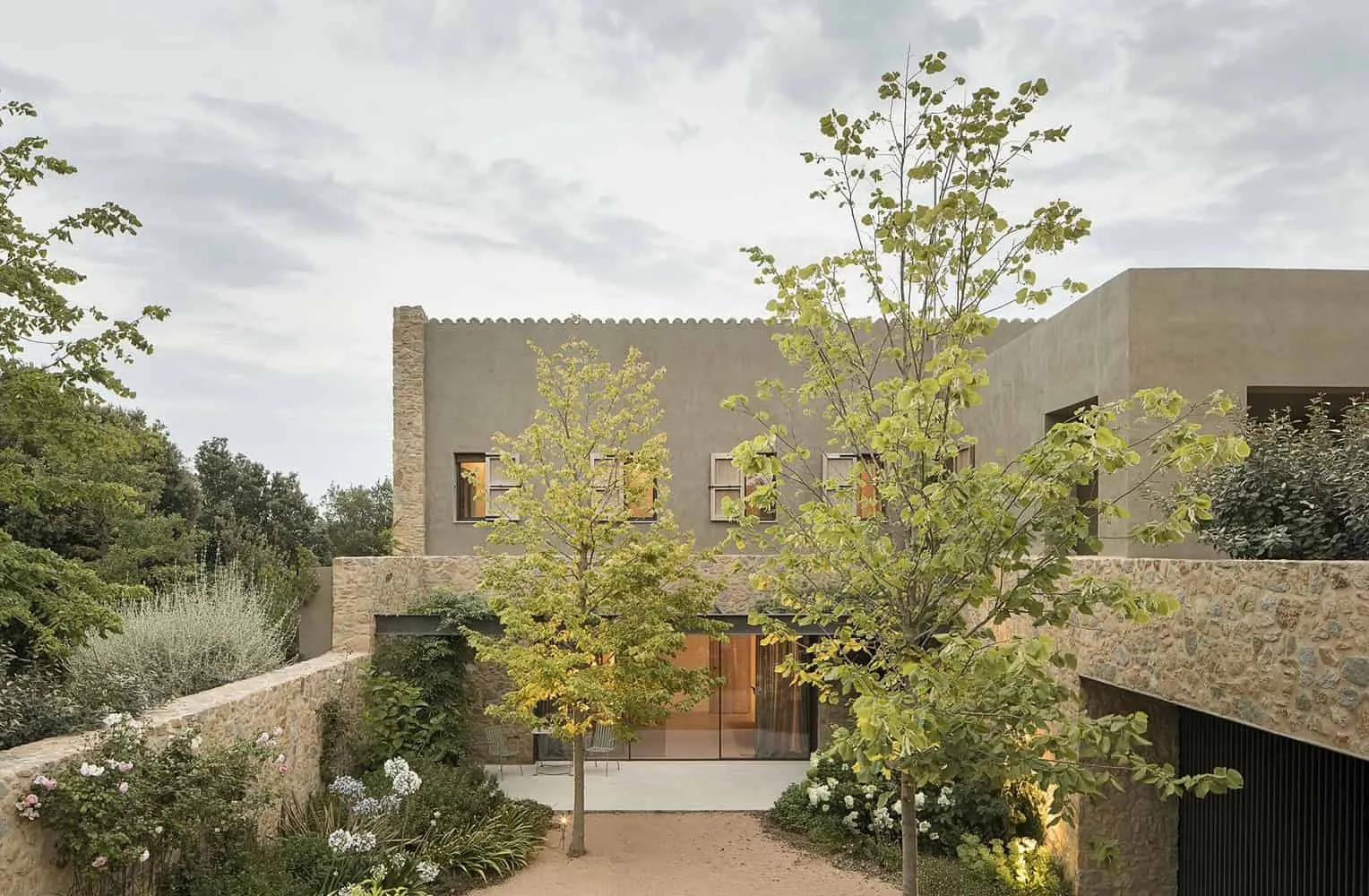 House on Costa Brava by GCA Architects in Spain
House on Costa Brava by GCA Architects in Spain