There can be your advertisement
300x150
House with Garden by OFFICE MUTO on Milos Island, Greece
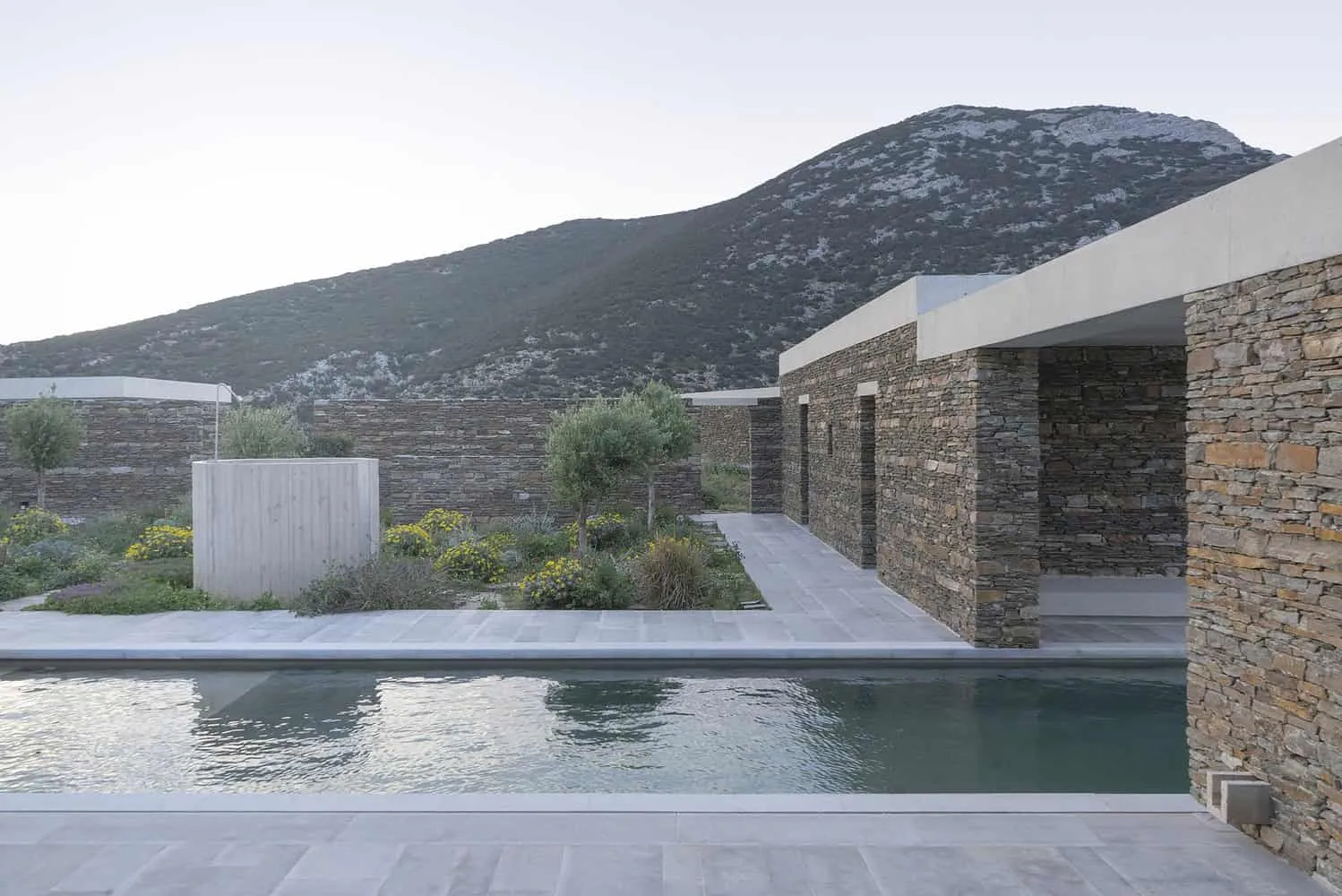
Project: House with Garden
Architects: OFFICE MUTO
Location: Milos, Greece
Area: 2906 sq ft
Year: 2023
Photography: Simoné Boschi
House with Garden by OFFICE MUTO
The project in Vygla draws upon the surrounding environment and local architectural traditions, creating a captivating sense of structure and harmony. Incorporating elements of traditional sheep farms, the heart of the building is a central courtyard that seamlessly connects interior and exterior spaces. This approach not only ensures formal coherence in the project but also provides protection from strong winds blowing through the plateau.
Each element of the building is a simple rectangular volume, easily linked to the courtyard without unnecessary transitions. Gentle openings toward the scenic landscape beautifully frame the relationship between the courtyard and its surroundings. Walls built from stones quarried during foundation and underground rainwater collection tank construction create a simple mineral architectural language harmonizing with the horizon, evoking a calm and unified atmosphere.

The project presents structure through the use of a courtyard rooted both in its site and surrounding architecture. This courtyard forms the essence of the building. On one hand, the Vygla area is known for its numerous traditional sheep farms composed of simple rectangular volumes connected by small courtyards, allowing increased living space for animals through the integration of internal and external spaces.
On the other hand, the site is defined by an unusual feature: the plateau experiences strong winds, making the architecture of surrounding sheep farms particularly significant. Using a courtyard around which to build allows for formal consistency and protection from strong winds, expanding limited internal living space into a more generous and less costly outdoor area.
Following this logic, each element of the project is realized as a simple rectangular volume directly connected to the courtyard without secondary transitions. Between these volumes, openings toward the landscape define the connection between the courtyard and its environment.
Stones used for wall construction were extracted from the ground during foundation and underground rainwater tank excavation. Together with necessary concrete elements, they form a simple mineral architectural language enhancing the horizontal character of the building and unity of the courtyard.
–OFFICE MUTO
More articles:
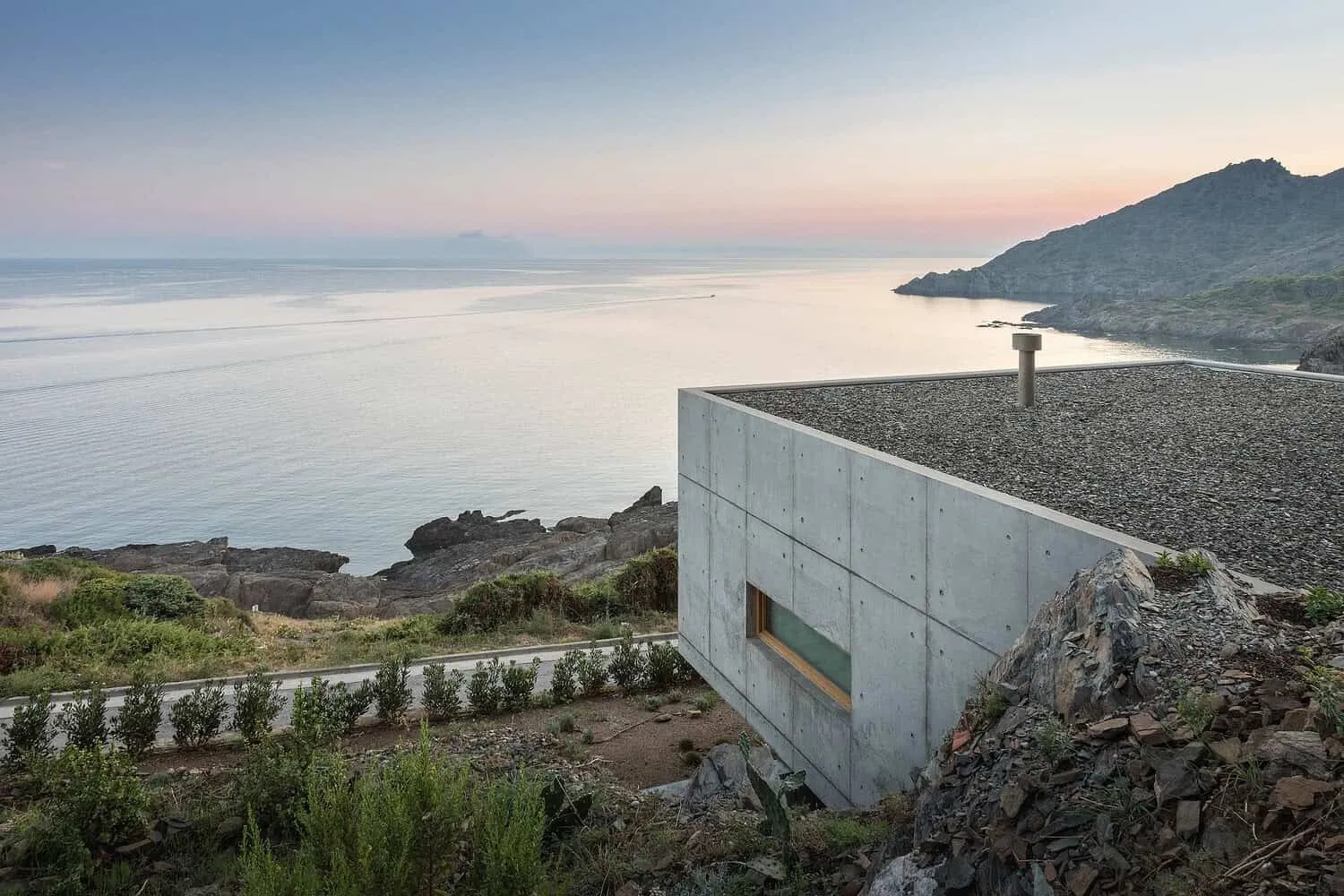 House in Port de la Selva by Maria Castello Martinez and Jose Antonio Molina in Spain
House in Port de la Selva by Maria Castello Martinez and Jose Antonio Molina in Spain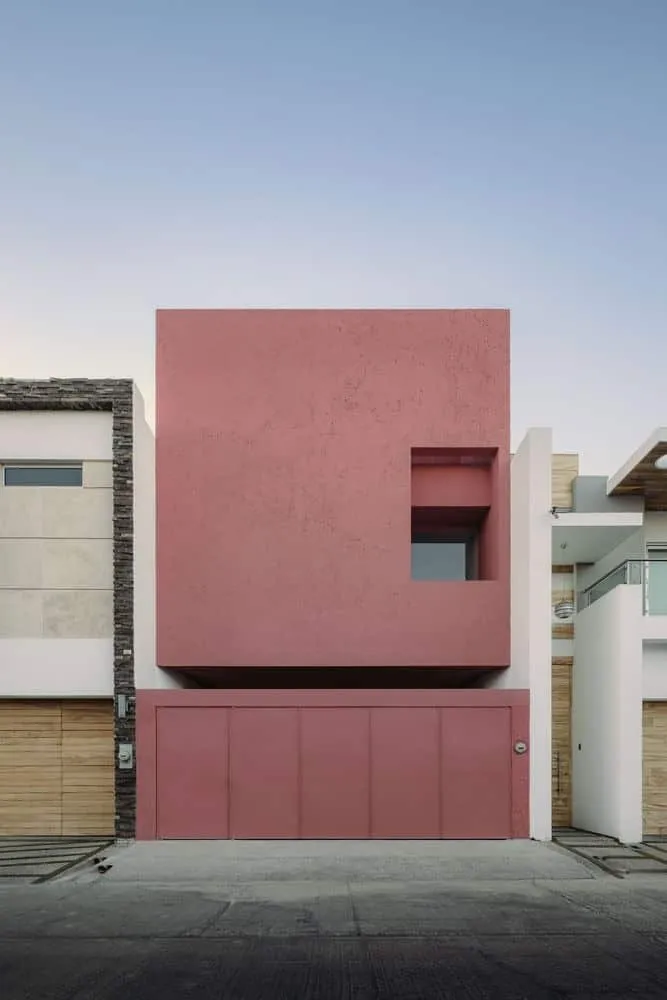 House in Tres Rios by César Béjar Studio in Mexico
House in Tres Rios by César Béjar Studio in Mexico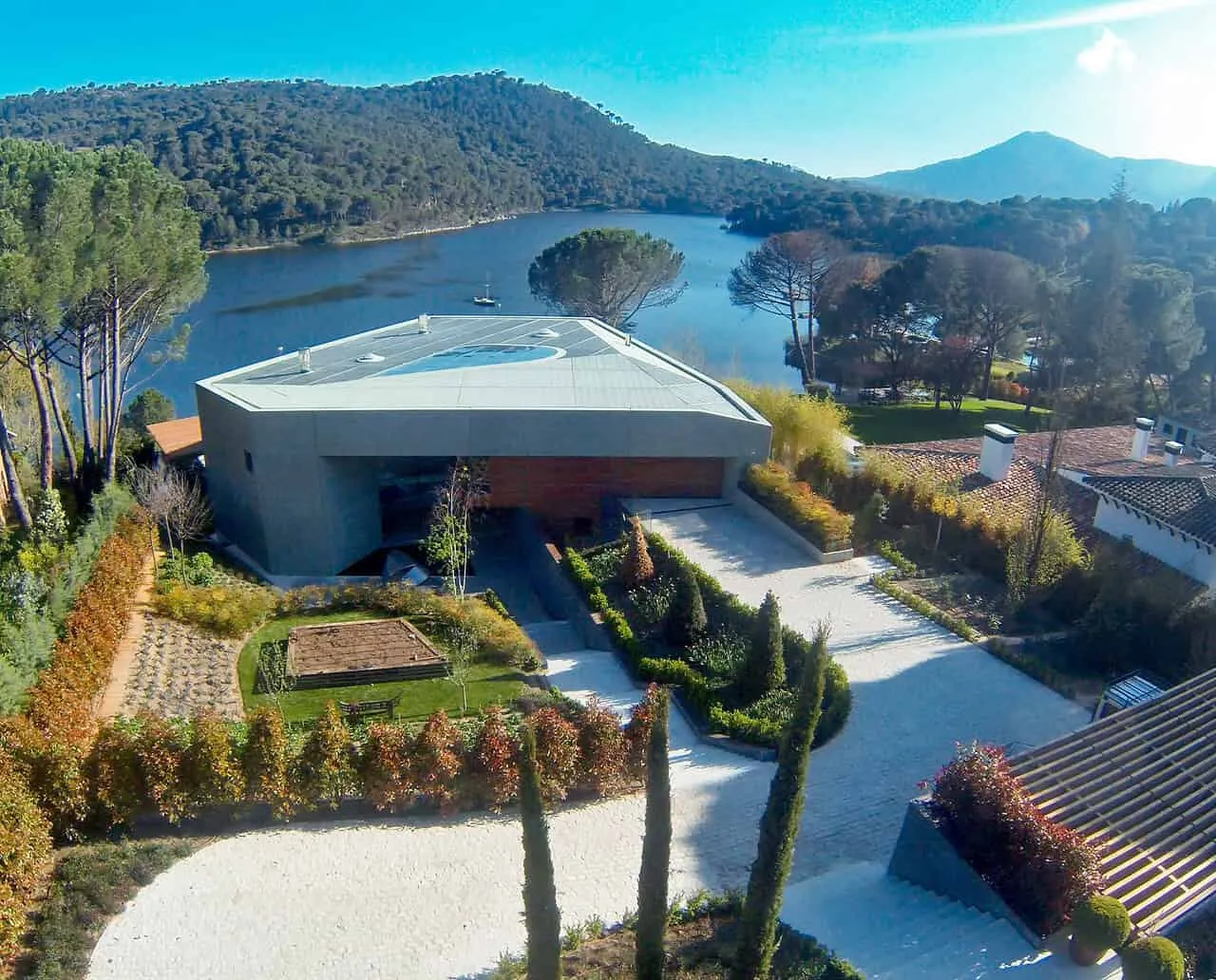 House in Pantano de San Juan by GEO Arquitectos in Sebreros, Spain
House in Pantano de San Juan by GEO Arquitectos in Sebreros, Spain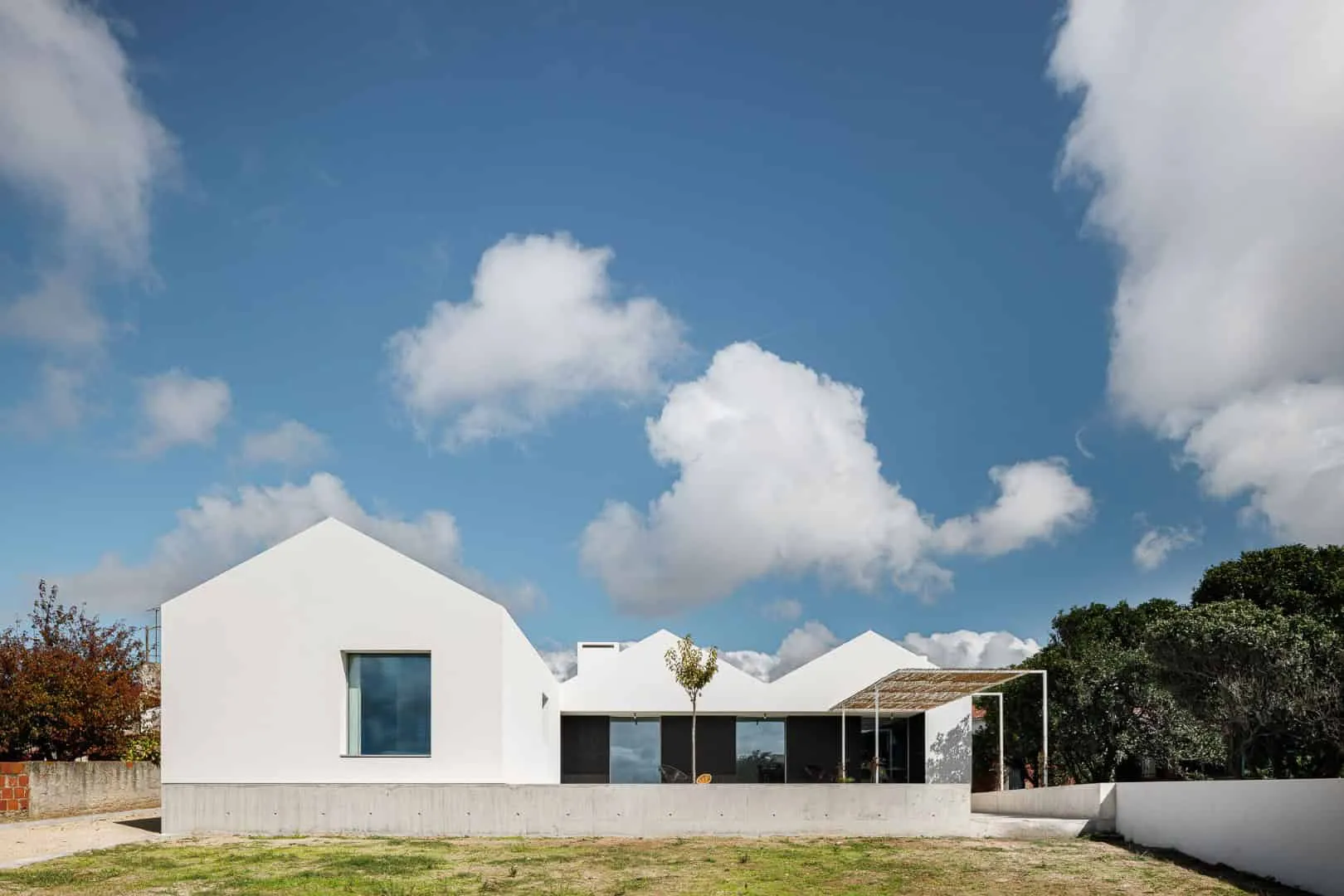 House in Sta. Iaona by NU.MA Architects in Aveiro, Portugal
House in Sta. Iaona by NU.MA Architects in Aveiro, Portugal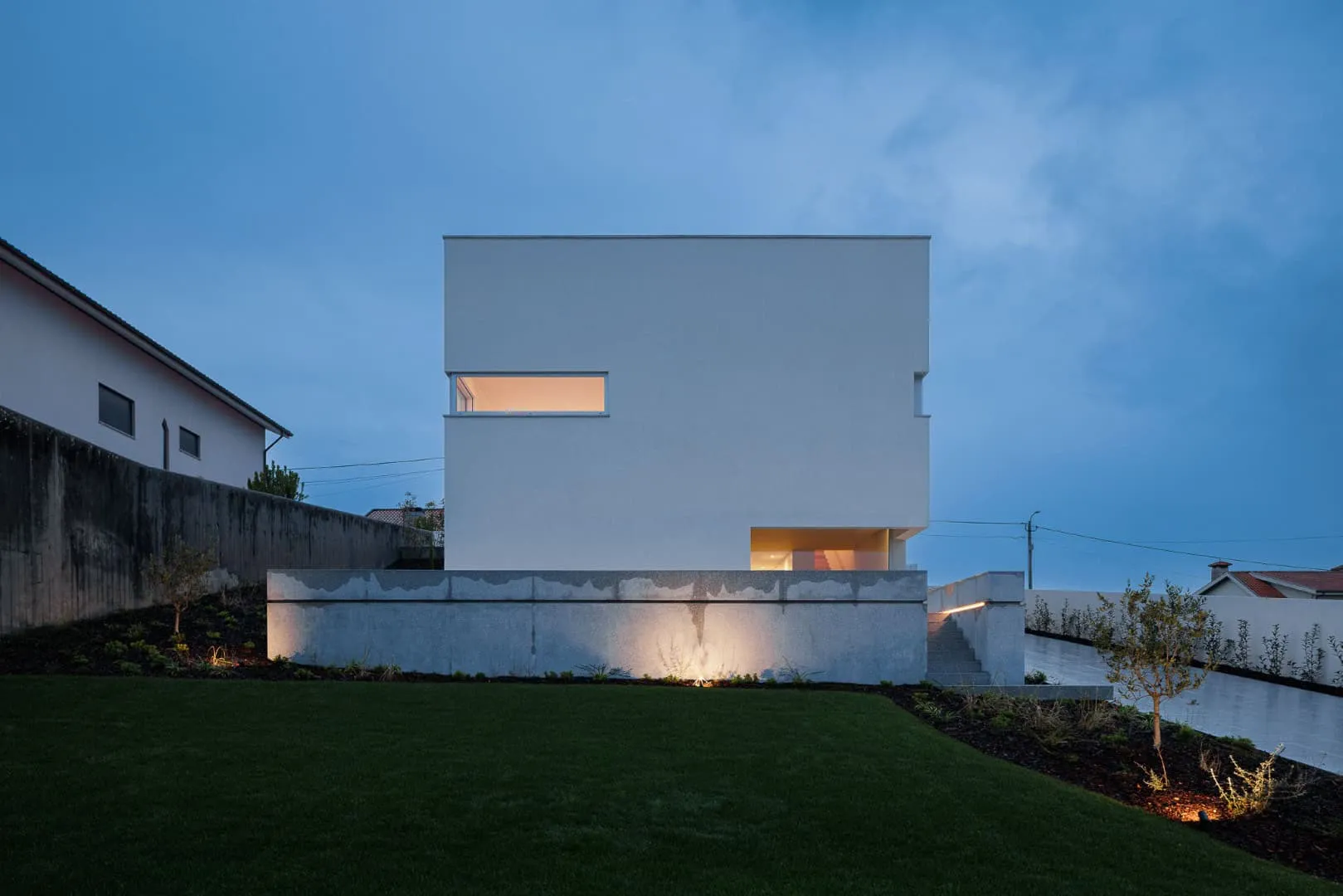 House in Sant Marianna by Helder da Rocha Architects in Lousada, Portugal
House in Sant Marianna by Helder da Rocha Architects in Lousada, Portugal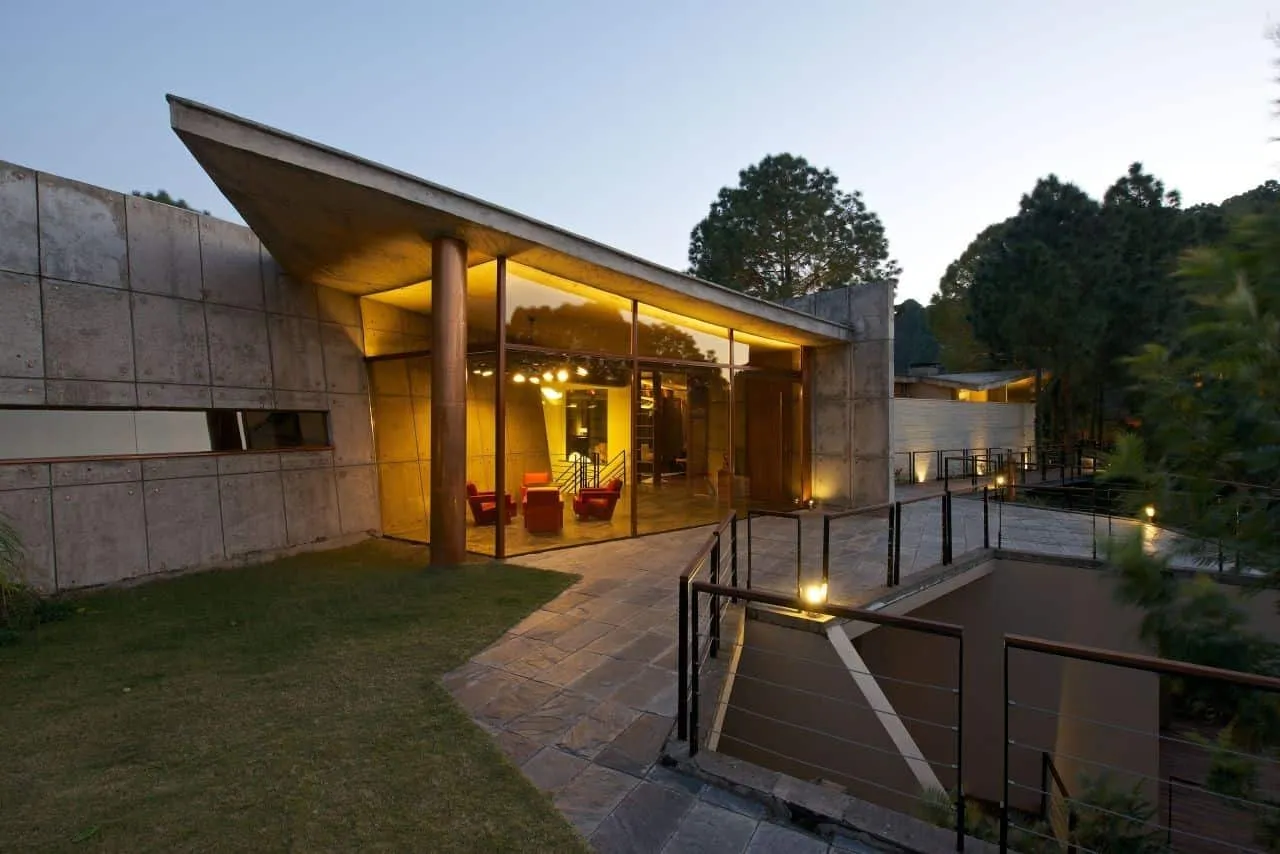 Mountain House in the Himalayas by Radjiv Saini in Kashipur, India
Mountain House in the Himalayas by Radjiv Saini in Kashipur, India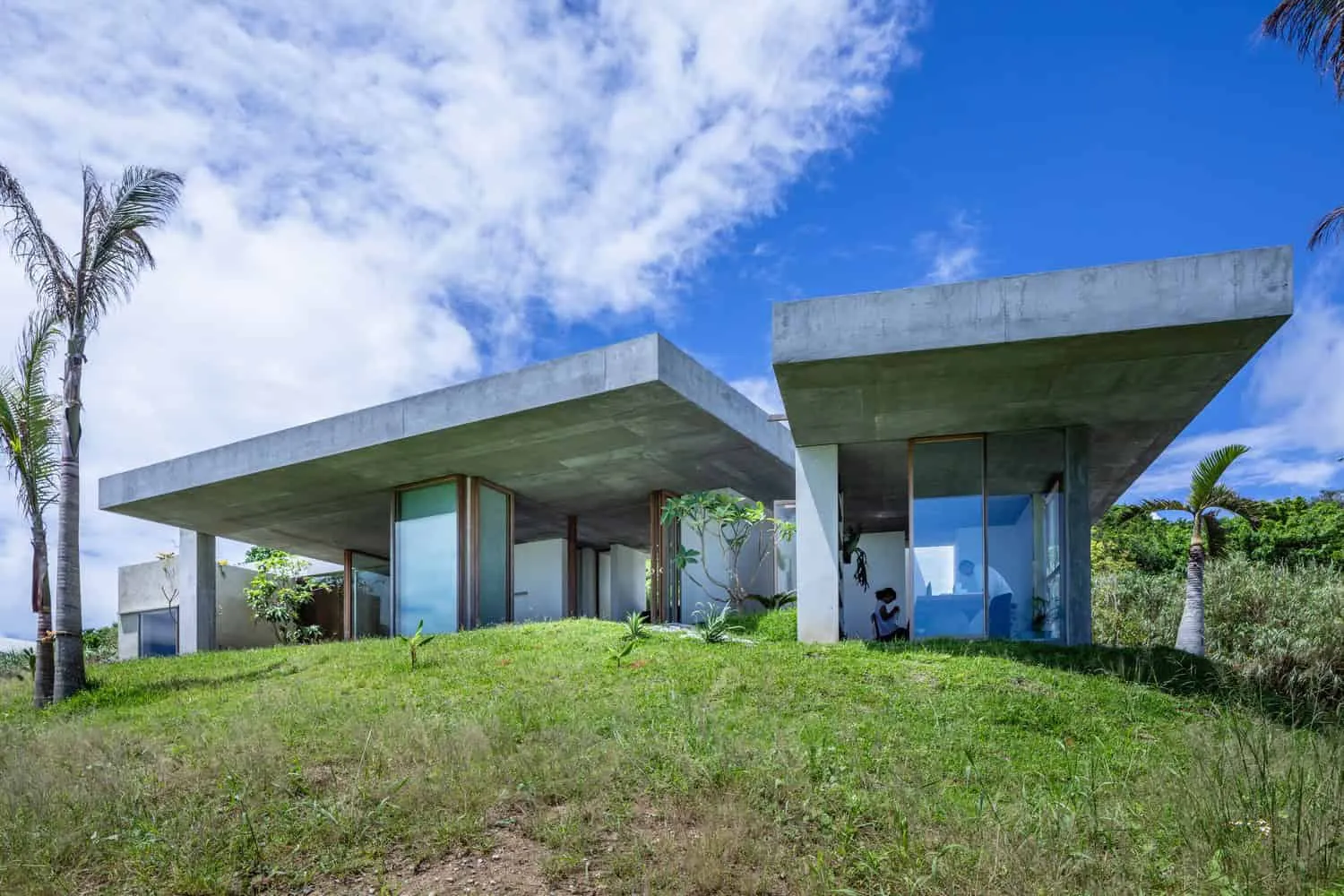 House in Tamagusuku by Studio Cochi Architects in Nanyo, Japan
House in Tamagusuku by Studio Cochi Architects in Nanyo, Japan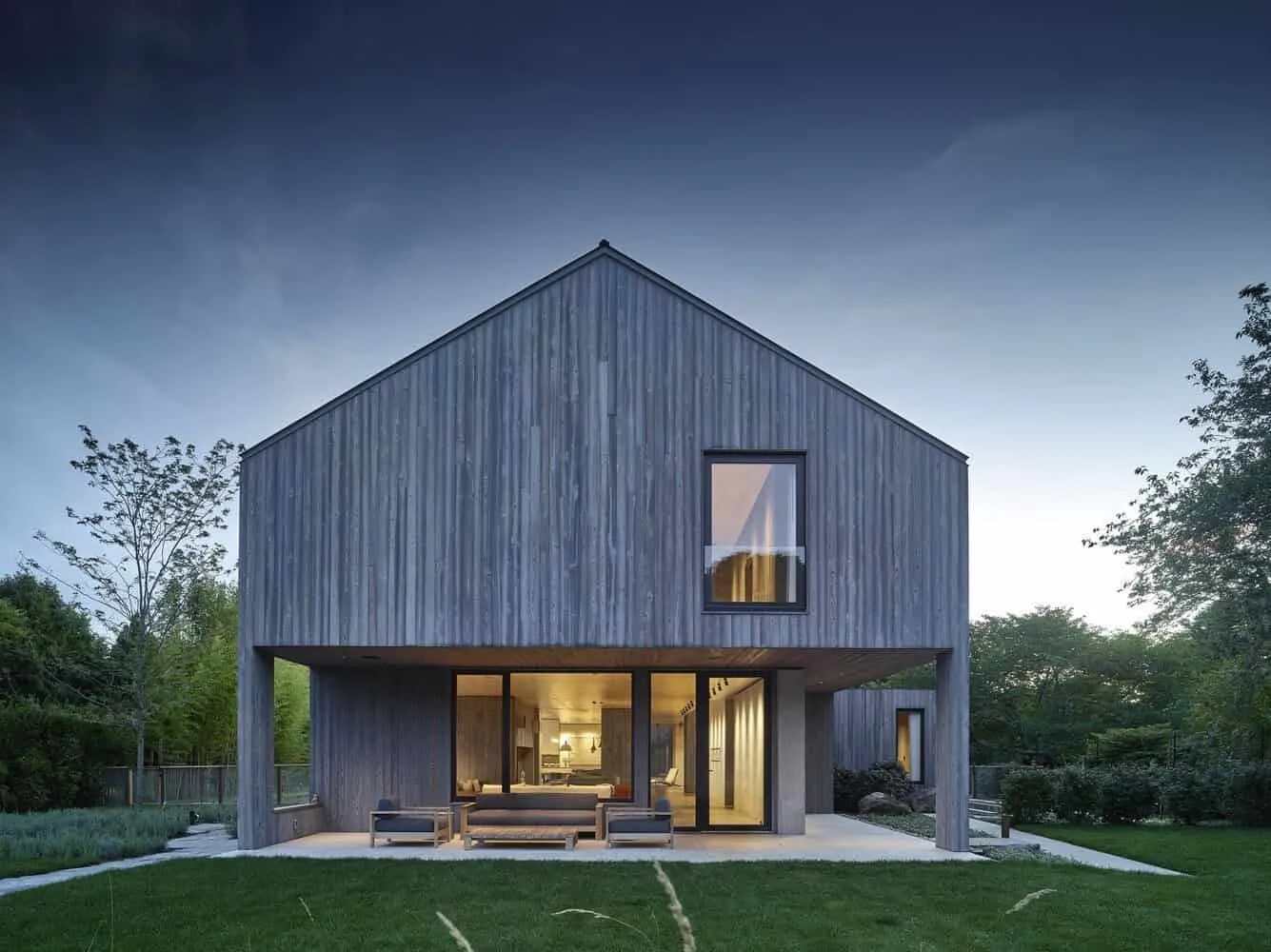 House in the Colors from MB Architecture in Amagansett, New York
House in the Colors from MB Architecture in Amagansett, New York