There can be your advertisement
300x150
House with Large Covered Roof by Naoi Architecture and Design Office in Japan
Project: House with Large Covered Roof Architects: Naoi Architecture and Design Office Location: Japan Area: 6,641 sq ft Photos: Hiroshi Ueda
House with Large Covered Roof by Naoi Architecture and Design Office in Japan
Naoi Architecture and Design Office designed a four-person family house named House with Large Covered Roof. It is located in a newly developing area on a large plot. The design makes use of the large plot, creating approximately 6,641 square feet of living space.
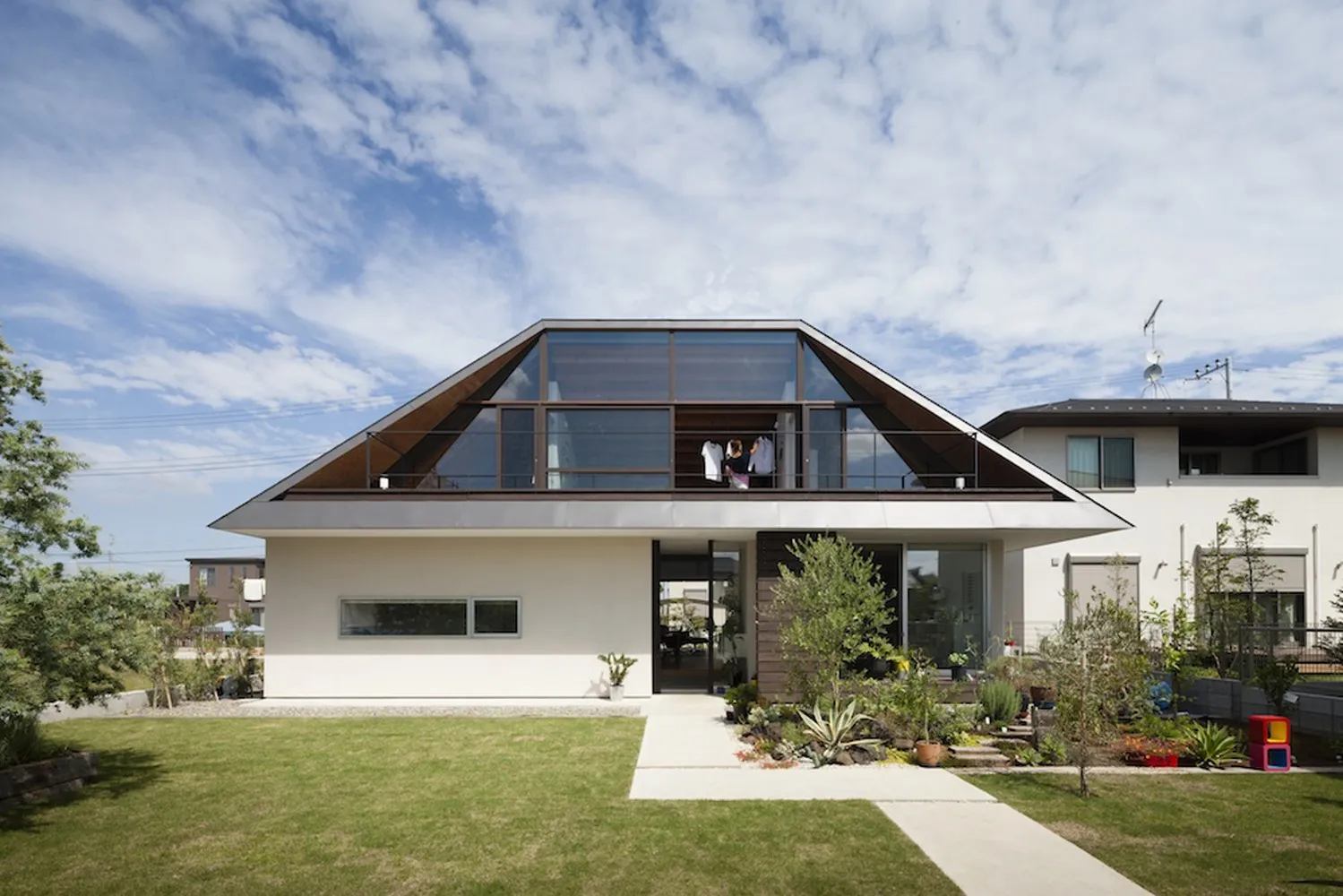
This is a four-person family house located on one of the plots in the newly developing area of Satoyama or semi-natural forests. The plot is too large for a simple program requested by the client: a private house with a two-car garage.
Using the large plot, we proposed a spacious single-story house open to its surroundings, based on the concept of 'connecting space with nature'. The plot faces two streets to the south and north, and no fences are installed along both boundaries. Front yards on both sides visually serve as a public park, although they are not accessible to outsiders.
The house consists of an open square layout intersecting with a living room in the center, while the master bedroom, bathroom, dining/kitchen, and wardrobe are located at outer zones. The living room space extends horizontally through the 'engawa' (a veranda-like intermediate space between interior and exterior) to the street. The living space, which can be freely divided when needed using sliding doors, provides both the necessary degree of privacy and a sense of unity like traditional Japanese homes.
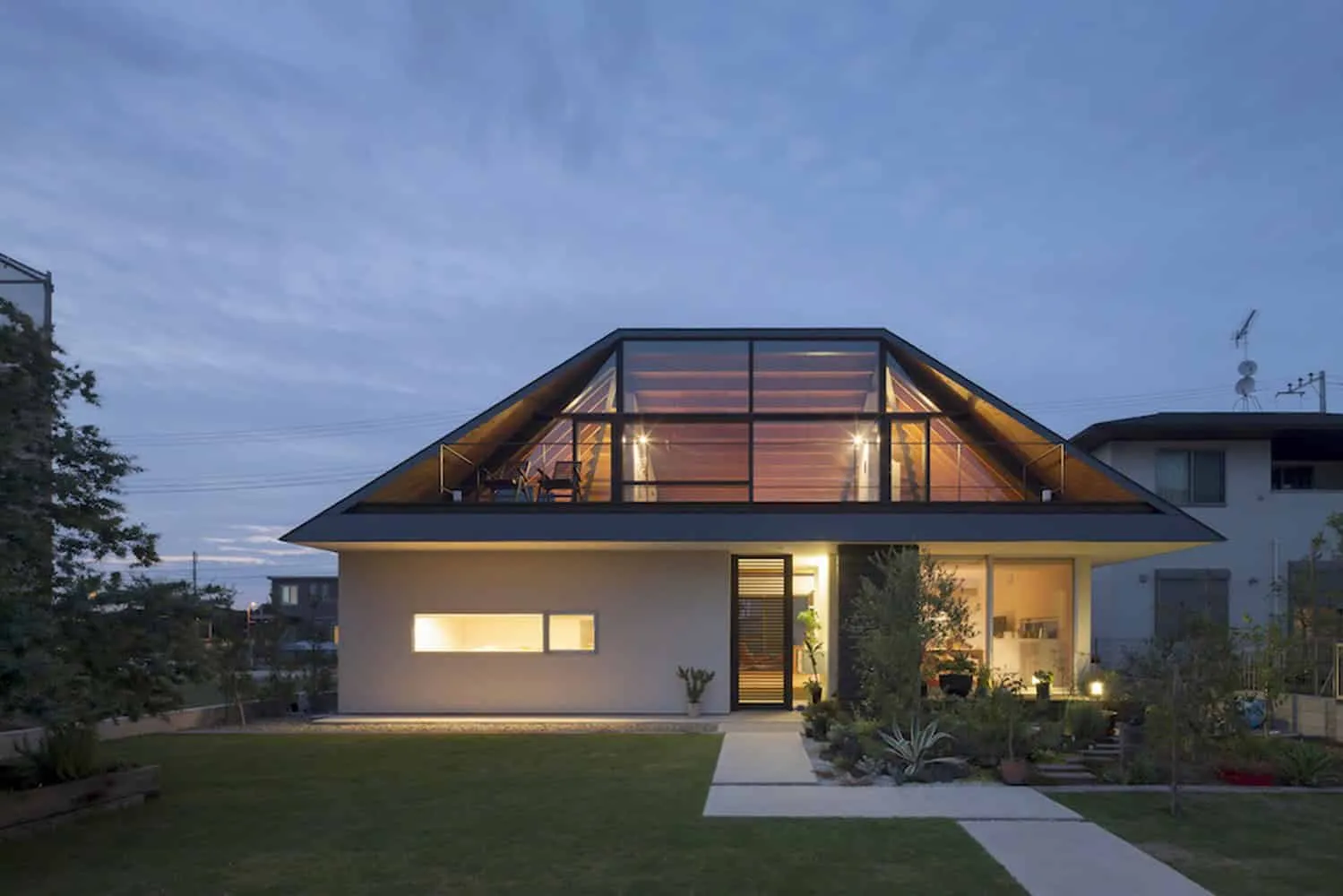
The cross-section resembles a traditional folk house consisting of a single-story living space with an attic under the large covered roof. The entire southern side of the covered roof is a large window opening through which one can enjoy beautiful views of the sky. On the northern side, you can admire trees and sunlight in the garden under low eaves.
The large covered roof, being the main design feature, is made from wooden rafters and beams to maintain a simple and symbolic form.
The large covered roof can be designed as a tribute to the mountains in the natural landscape, which was lost during development. However, we expect this house will give a good idea for creating a better community, offering a comfortable living environment where people and nature coexist to create a harmonious life under the large roof.
–Naoi Architecture and Design Office
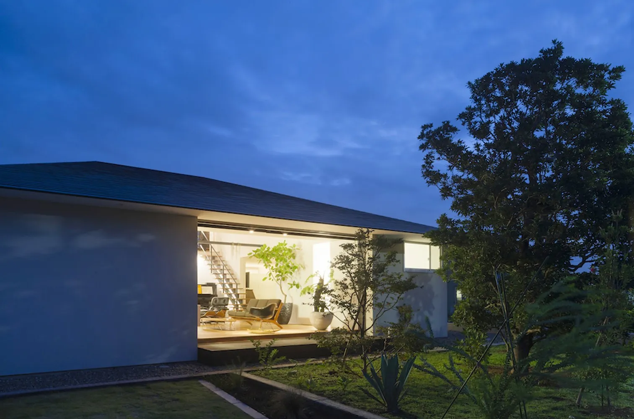
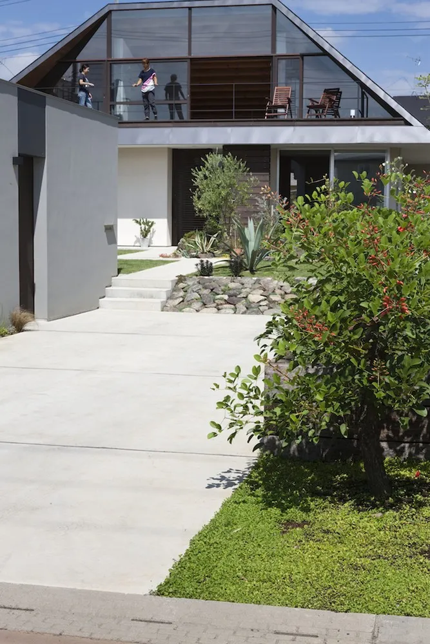
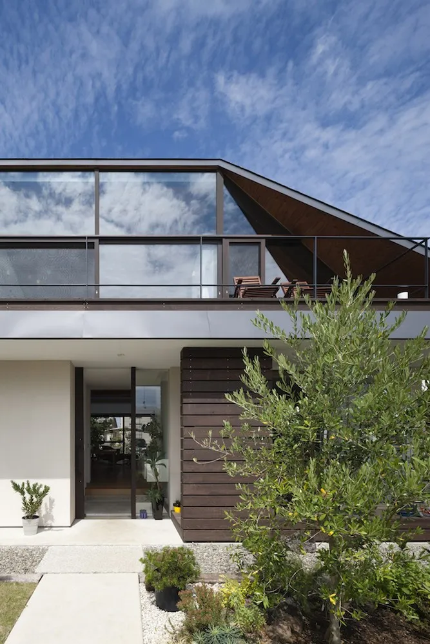
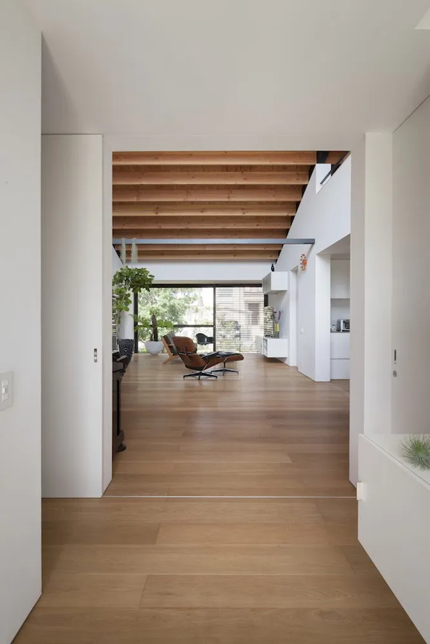
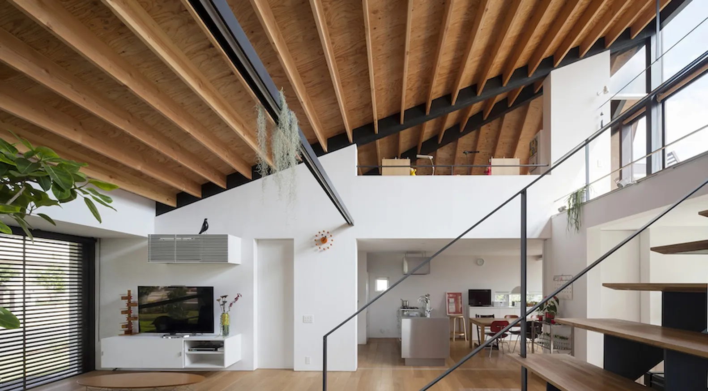
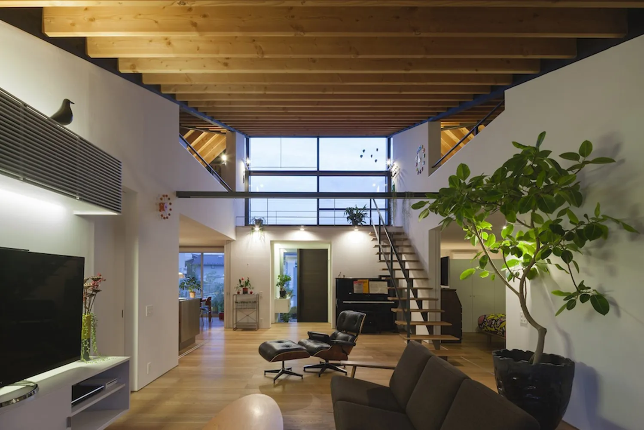
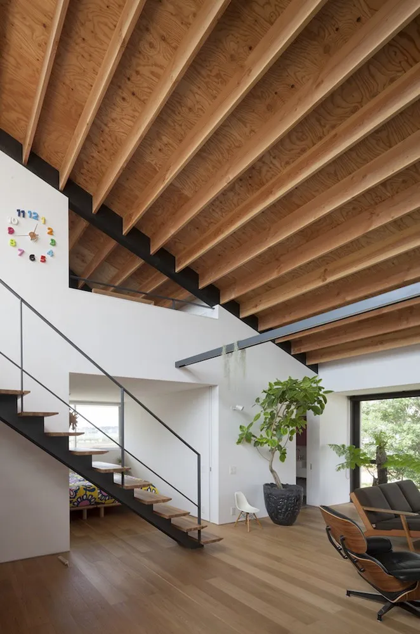
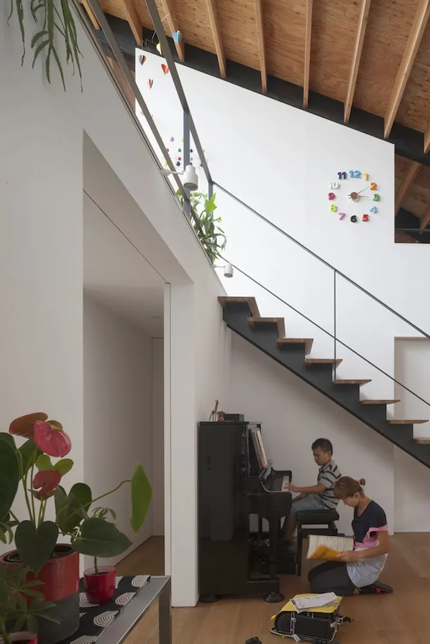
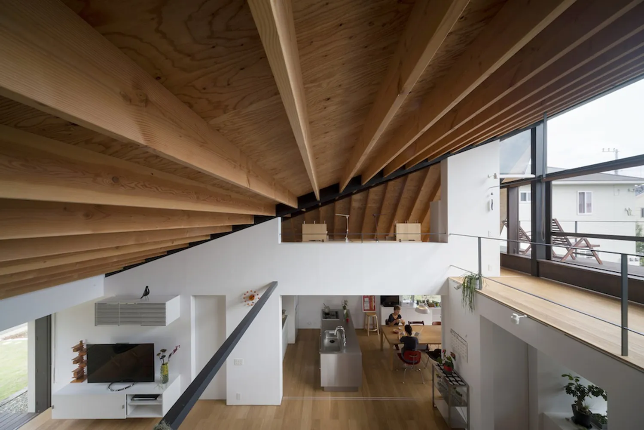
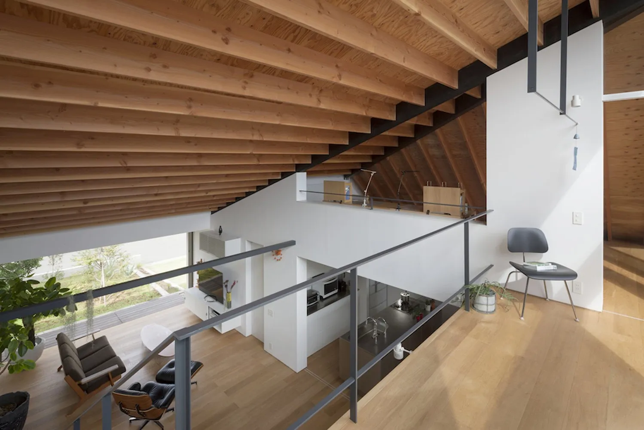
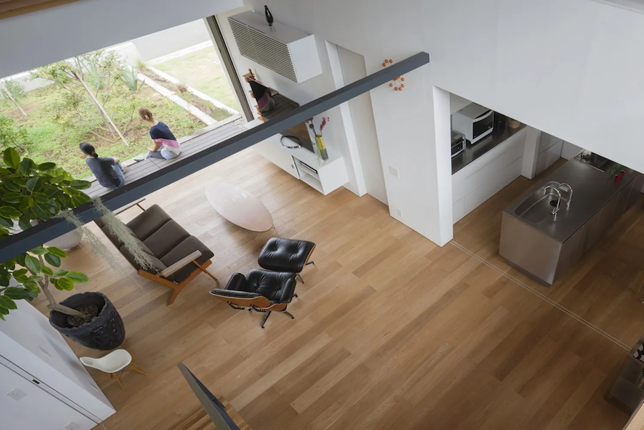
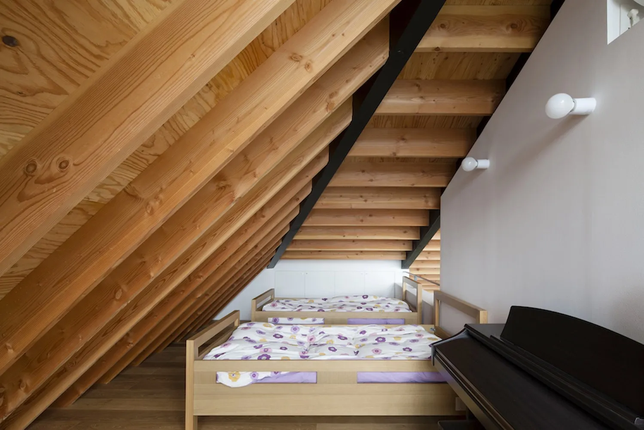
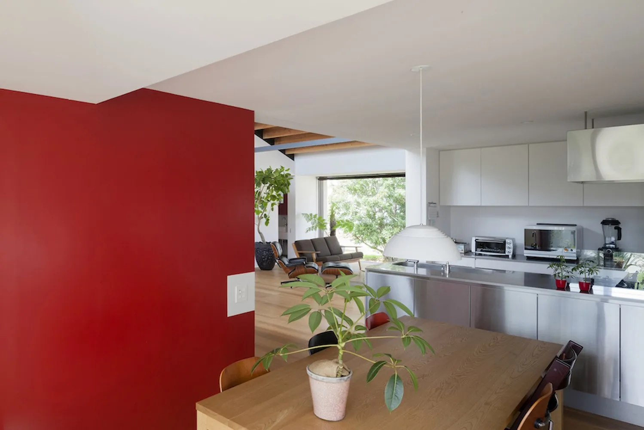
More articles:
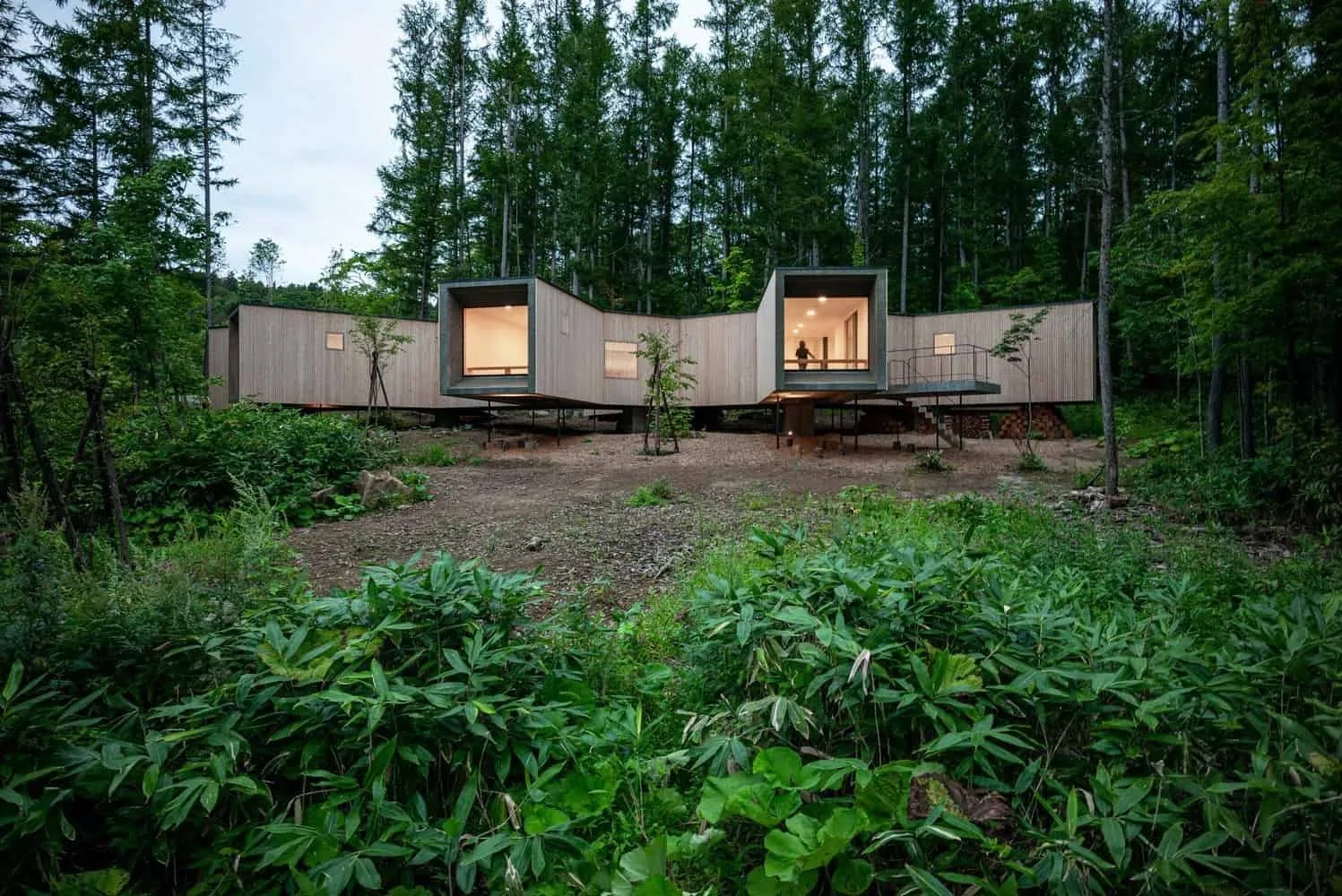 Forest House by Florian Busch Architects in Rancochi, Japan
Forest House by Florian Busch Architects in Rancochi, Japan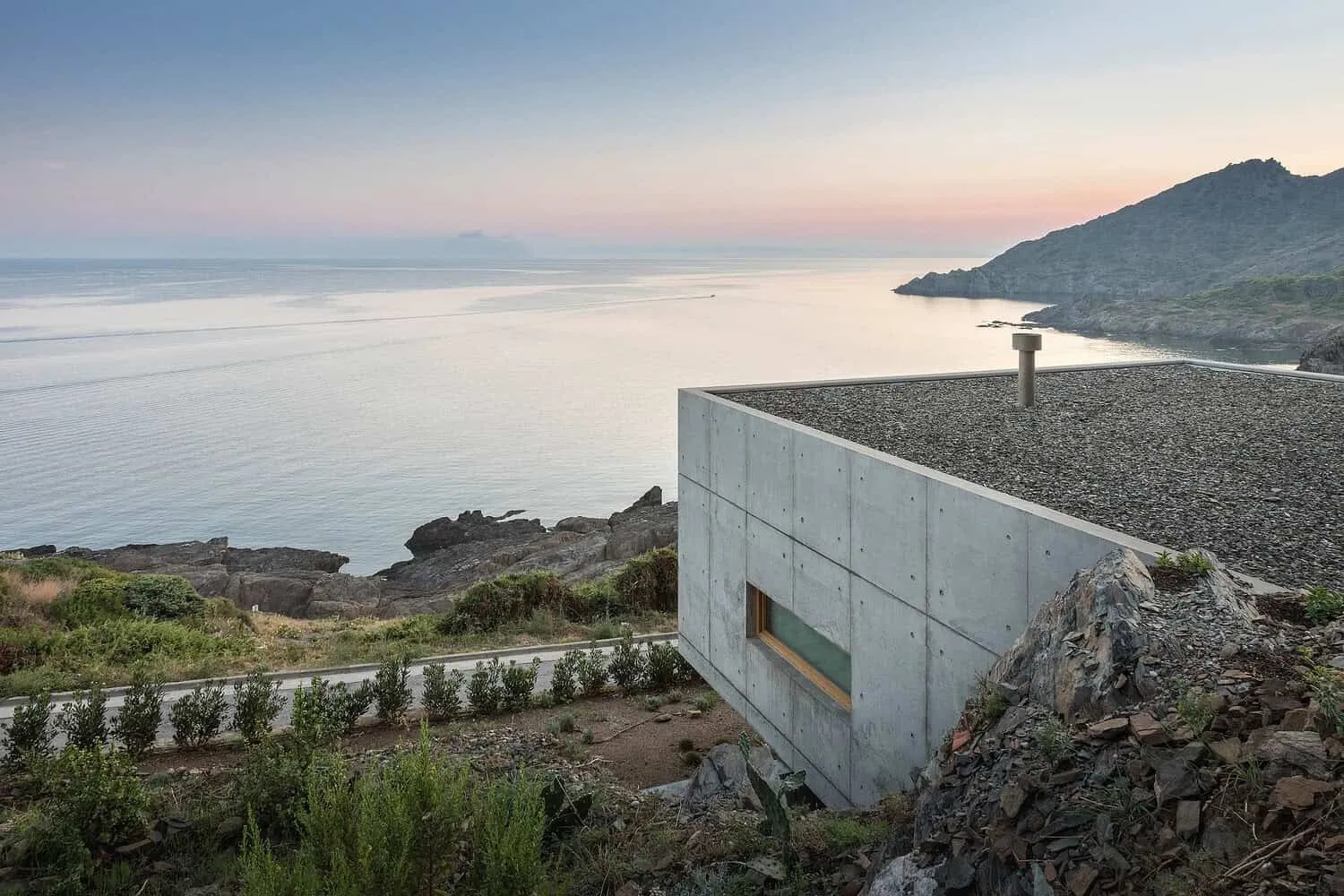 House in Port de la Selva by Maria Castello Martinez and Jose Antonio Molina in Spain
House in Port de la Selva by Maria Castello Martinez and Jose Antonio Molina in Spain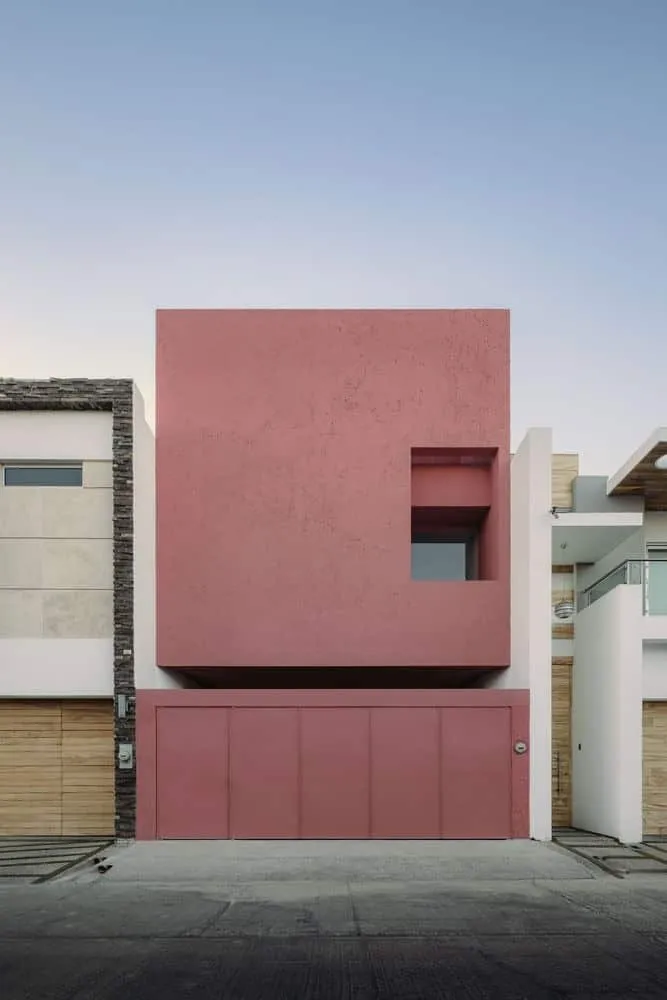 House in Tres Rios by César Béjar Studio in Mexico
House in Tres Rios by César Béjar Studio in Mexico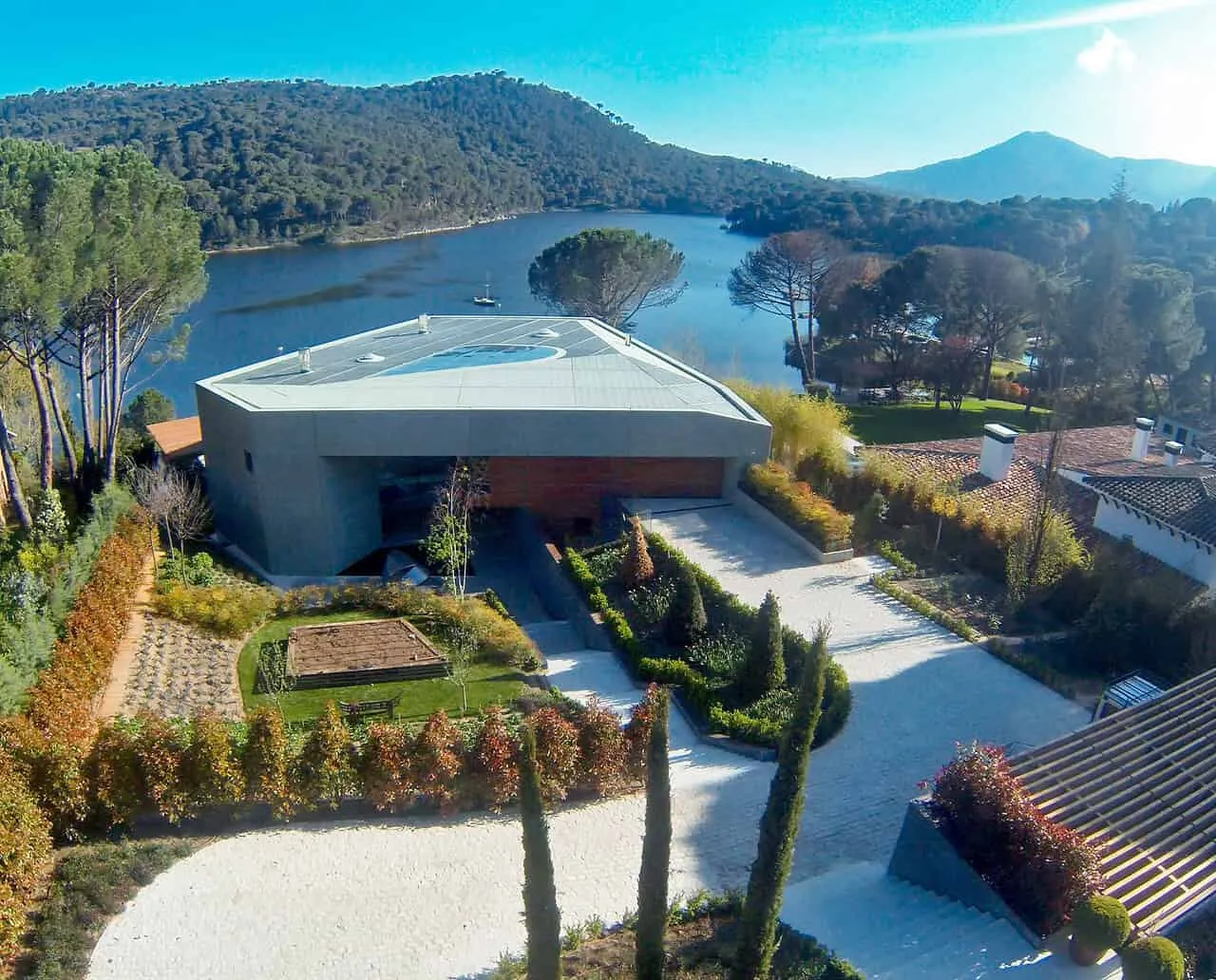 House in Pantano de San Juan by GEO Arquitectos in Sebreros, Spain
House in Pantano de San Juan by GEO Arquitectos in Sebreros, Spain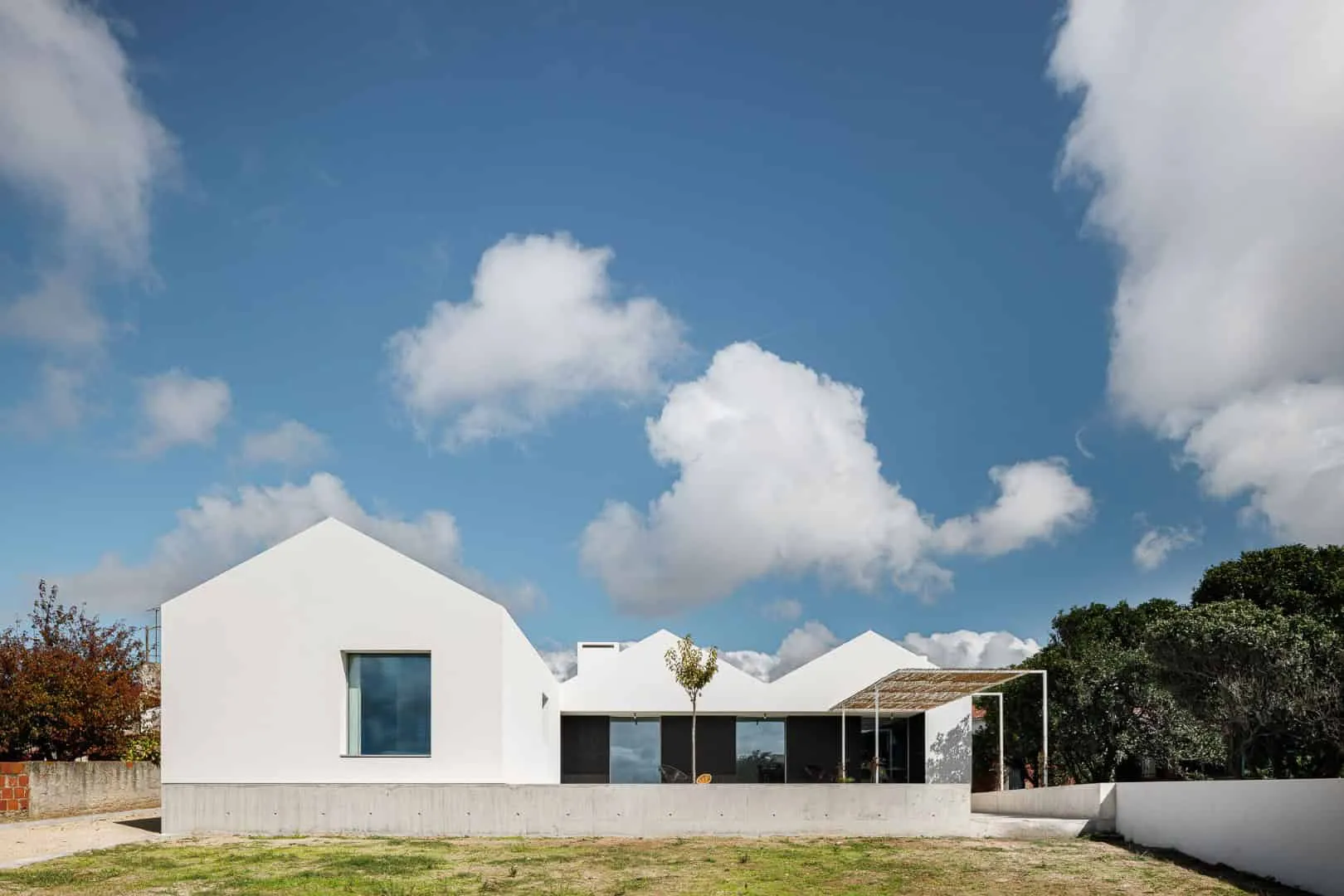 House in Sta. Iaona by NU.MA Architects in Aveiro, Portugal
House in Sta. Iaona by NU.MA Architects in Aveiro, Portugal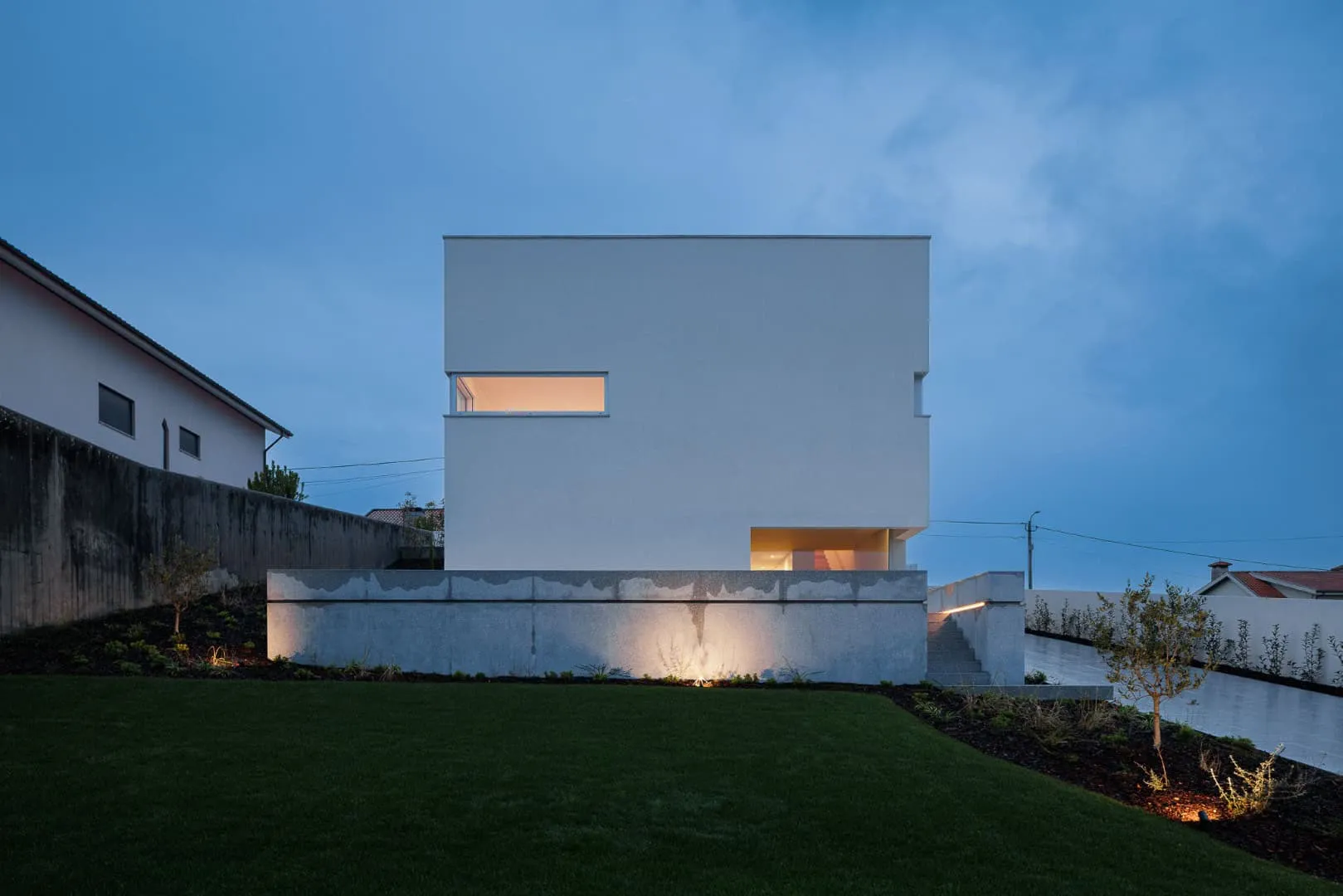 House in Sant Marianna by Helder da Rocha Architects in Lousada, Portugal
House in Sant Marianna by Helder da Rocha Architects in Lousada, Portugal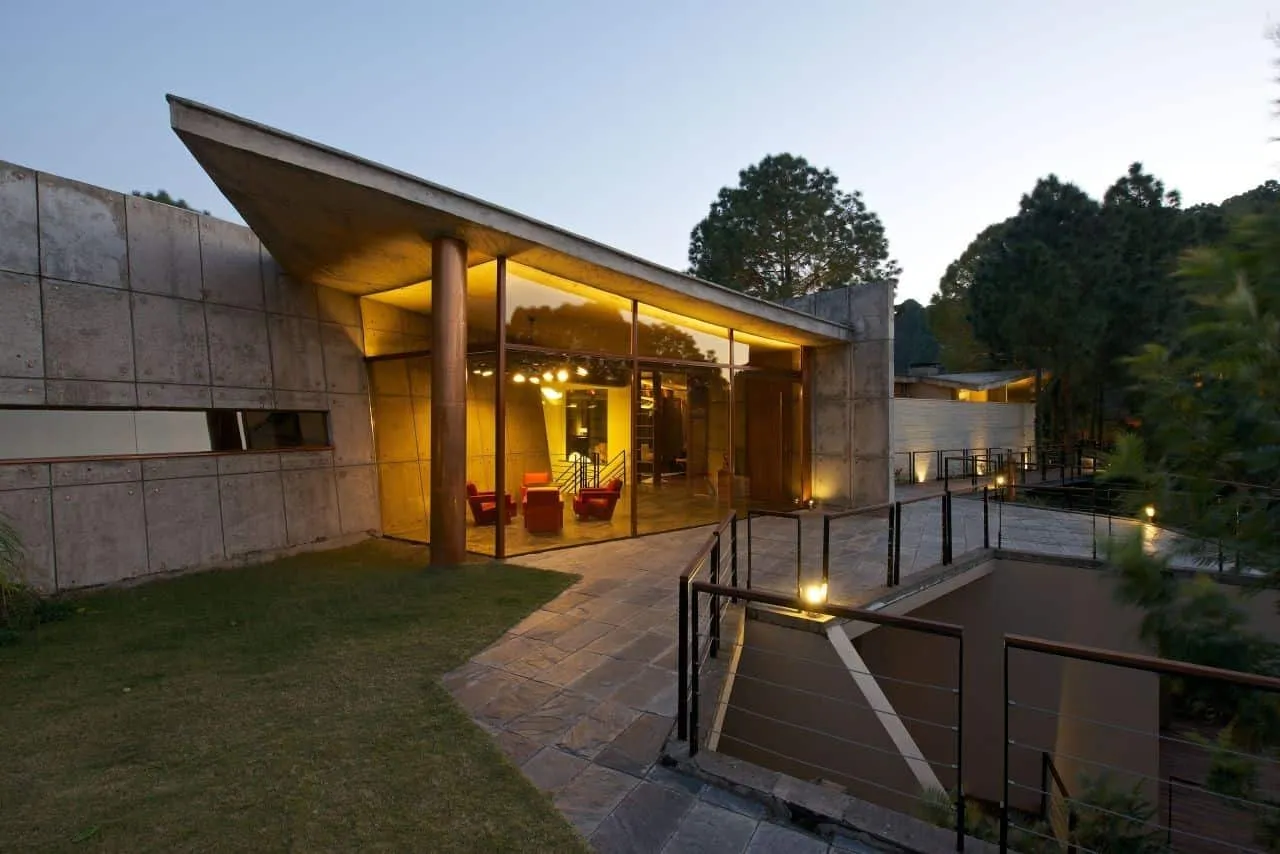 Mountain House in the Himalayas by Radjiv Saini in Kashipur, India
Mountain House in the Himalayas by Radjiv Saini in Kashipur, India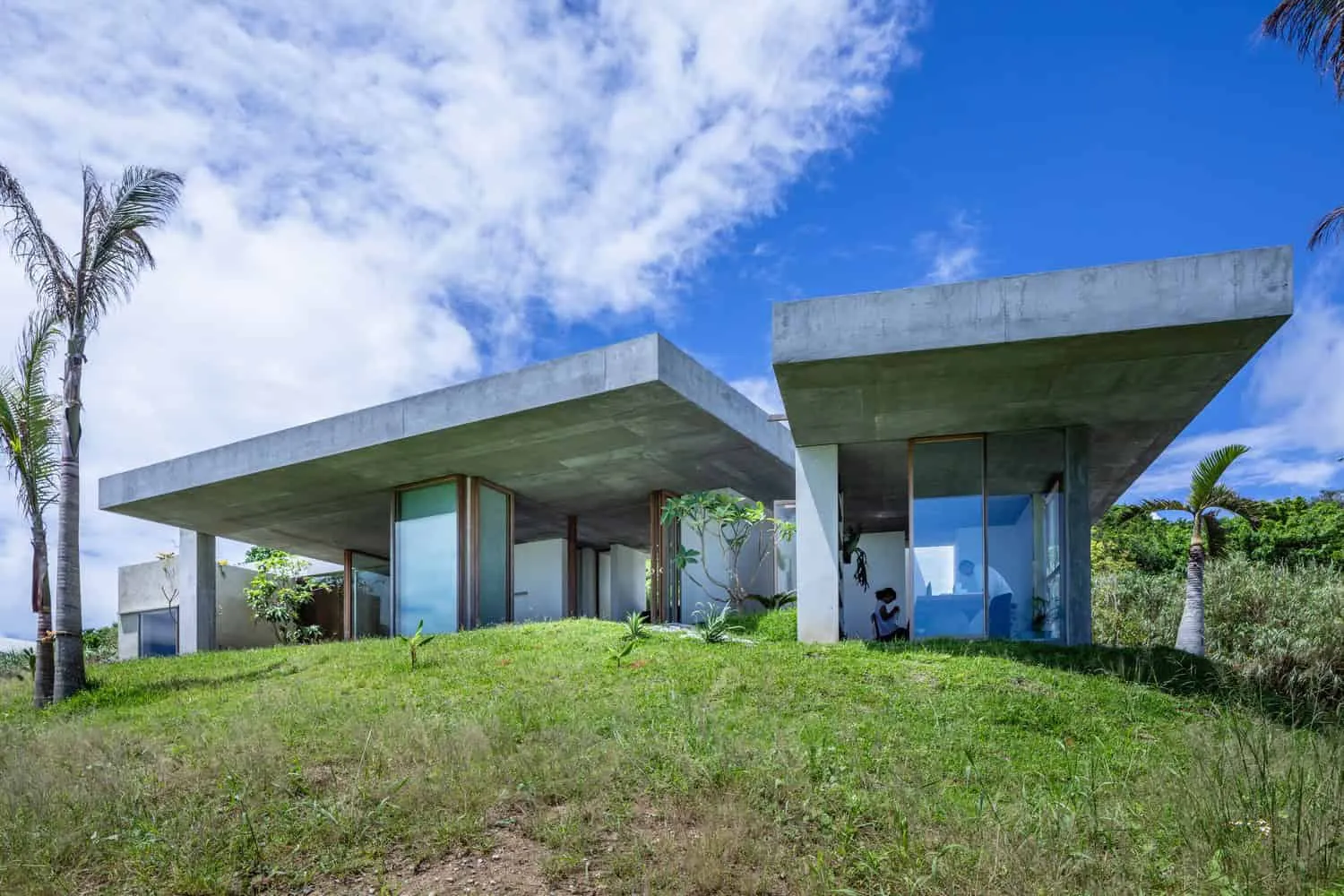 House in Tamagusuku by Studio Cochi Architects in Nanyo, Japan
House in Tamagusuku by Studio Cochi Architects in Nanyo, Japan