There can be your advertisement
300x150
Temozon House by Boyance Arquitectura + Edificacion in Merida, Mexico
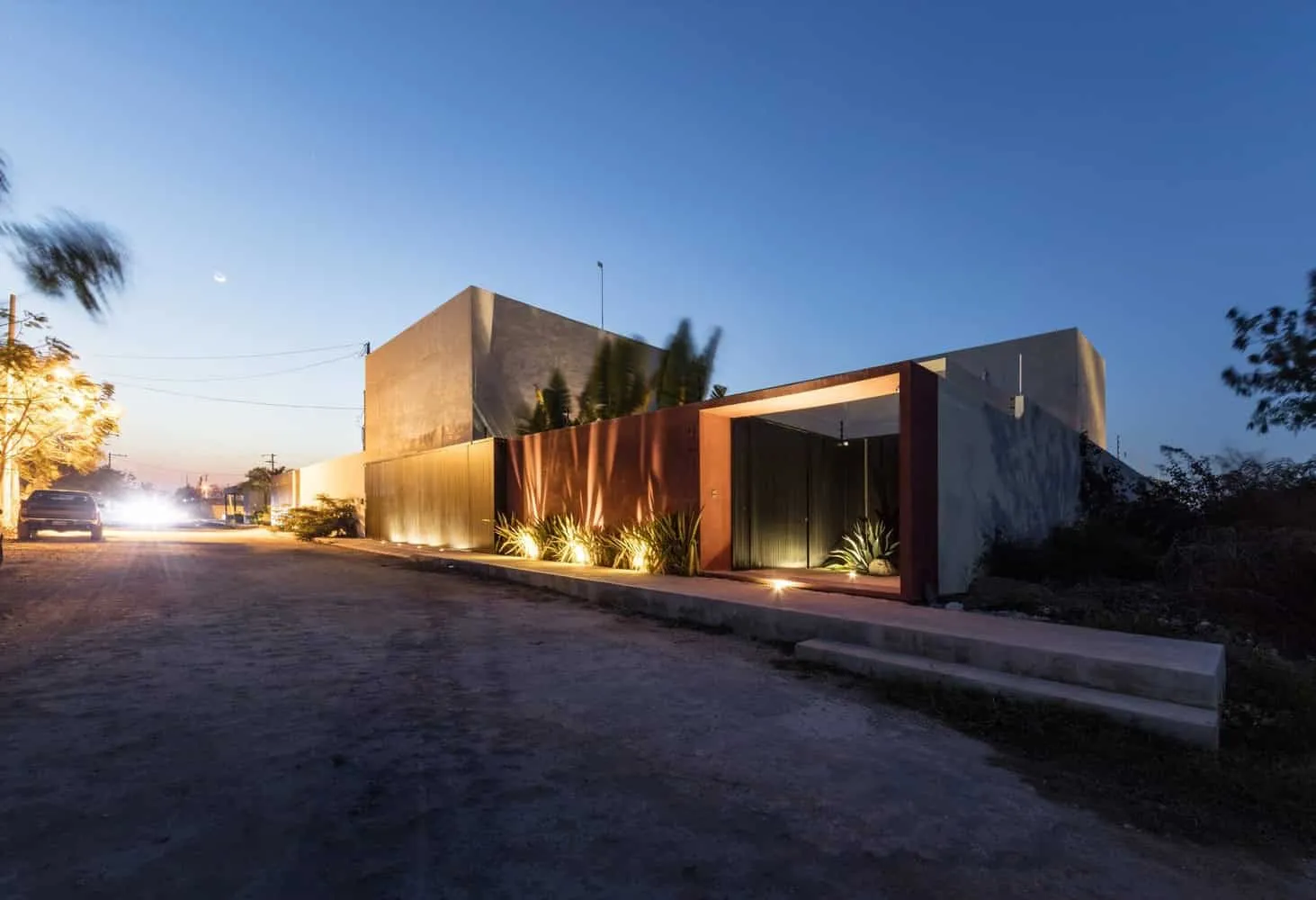
Project: Temozon House Architects: Boyance Arquitectura + Edificacion Location: Merida, Mexico Area: 5,435 sq ft Photography: David Cervera
Temozon House by Boyance Arquitectura + Edificacion
Boyance Arquitectura + Edificacion designed the Temozon House project located in the northern part of Merida, Mexico. The design of this beautiful modern residence is based on three courtyards, each serving its own function. The house provides approximately 5,500 square feet of modern living spaces with access to stunning outdoor areas.
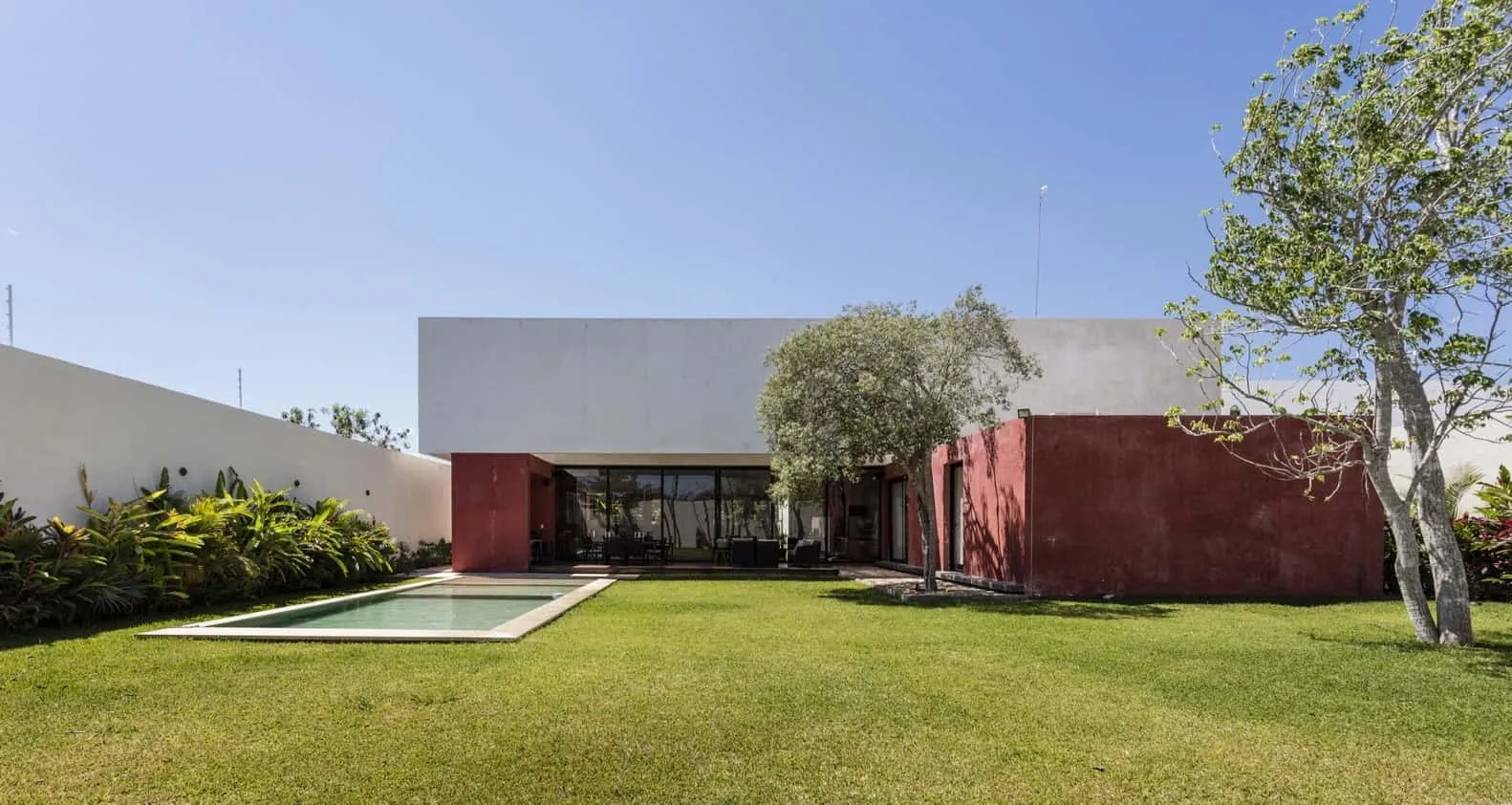
The site is located in the Temozon North Police area, north of Merida, Yucatan. It is a privileged location for the house as the area has development prospects and is surrounded by nature, near future hospitals and major commercial complexes.
The plot for the project is located in a forested area and has 24 meters of facade facing north-south and 40 meters at the back boundary. The project was designed with these factors in mind, as well as the needs of future residents seeking modernity, functionality and a lot of natural light.
With a plot area of 972.66 m², the program was set at 505.07 m² on one level. The conceptual scheme is presented in the traditional 'L' form, which was broken to create three courtyard spaces connecting volumes together, providing both privacy and functionality in terms of air circulation and views to the landscaped courtyards.
This layout is built around three courtyards: the entrance, internal and large public. They are bounded by social and private volumes. The kitchen is no longer a traditional service area but becomes part of the public zone, adapting to modern life. A small service room is located on the upper floor.
On some walls, Chucum coating was used, a material made from regional tree resin with the property of being a natural sealant. On other walls, mineral paint integrated into the composition was applied to create an effect reminiscent of traditional haciendas in the region while ensuring low maintenance. The house received a gold medal at the State Biennial in the single-family housing category.
–Boyance Arquitectura + Edificacion
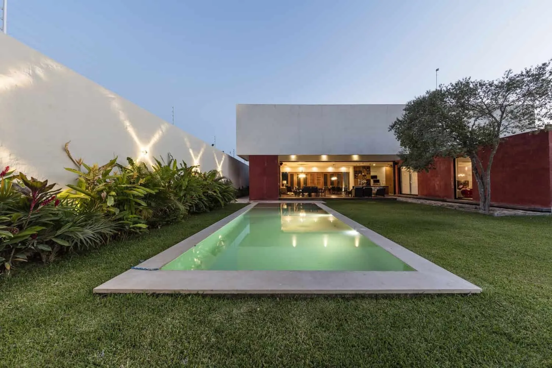
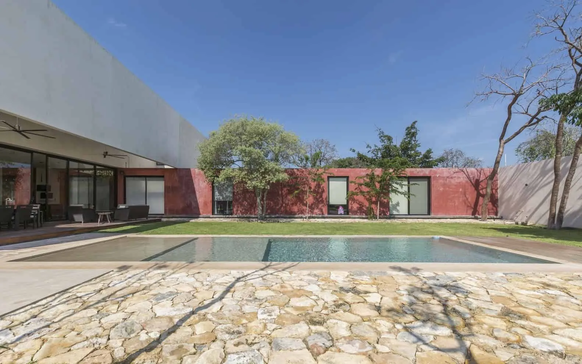

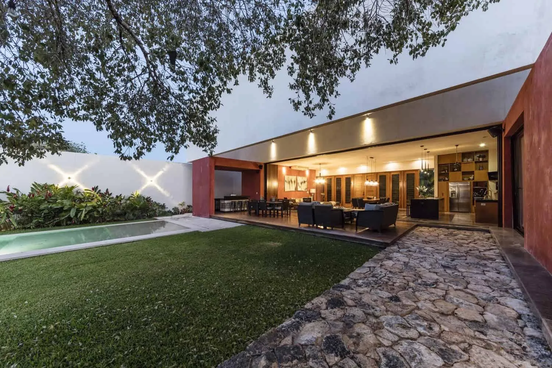
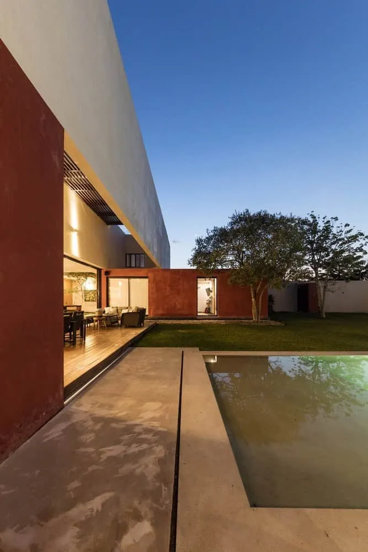
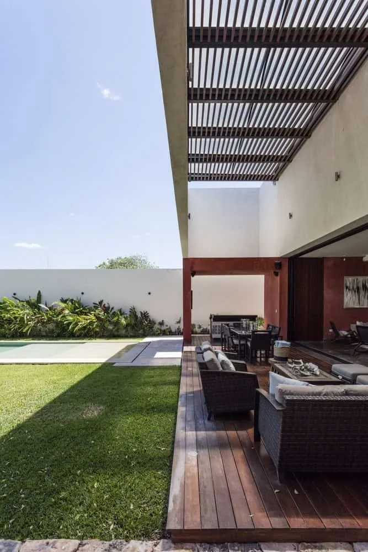
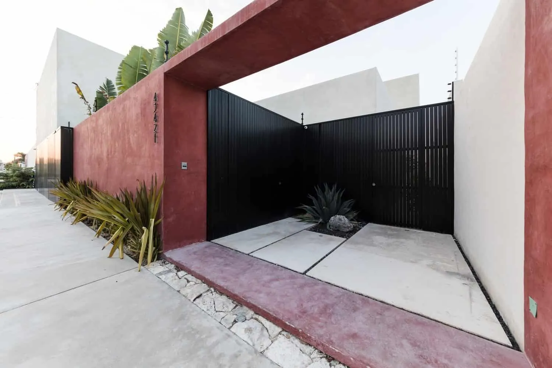
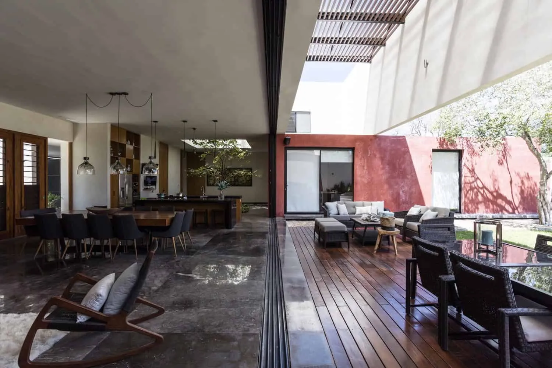
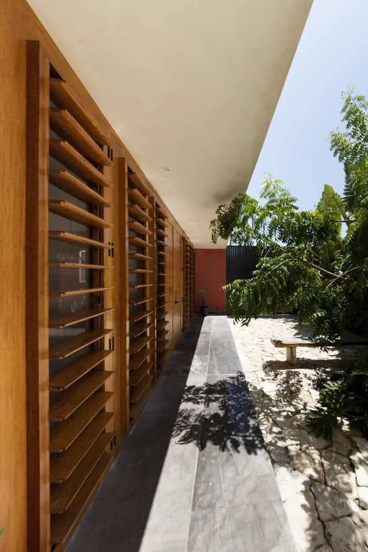
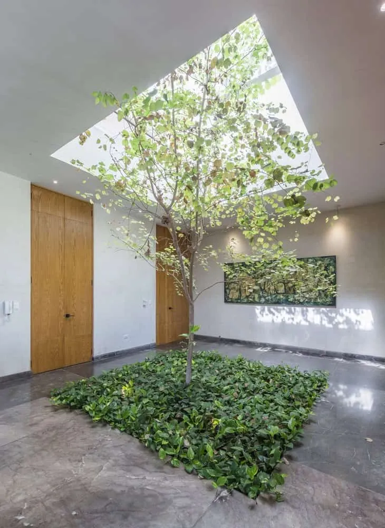
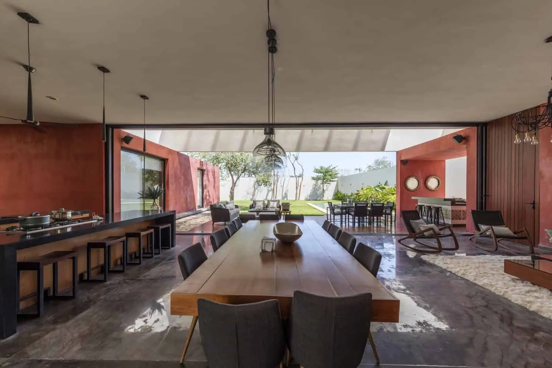
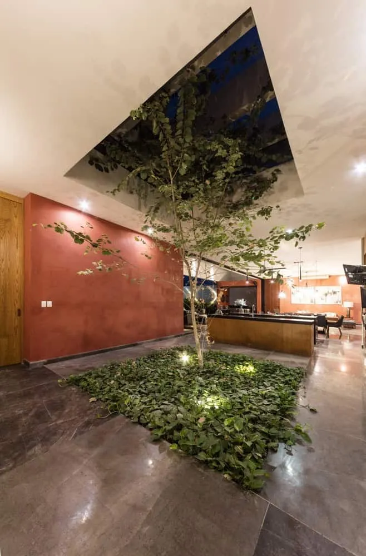
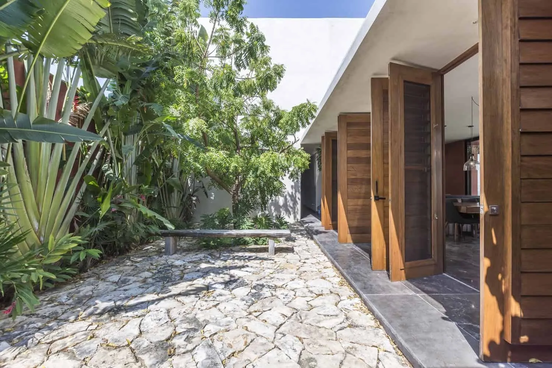
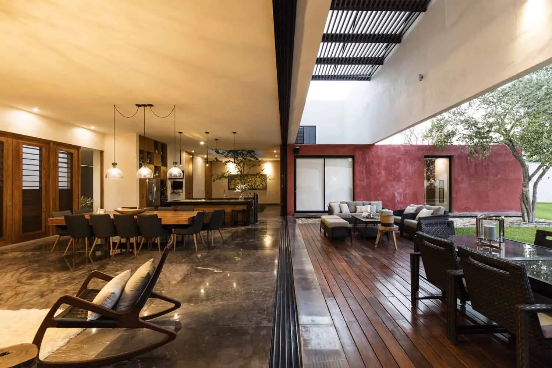
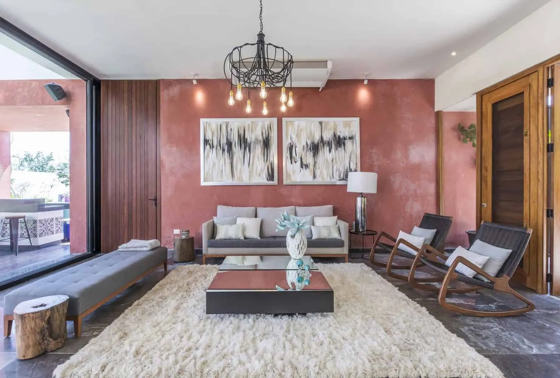
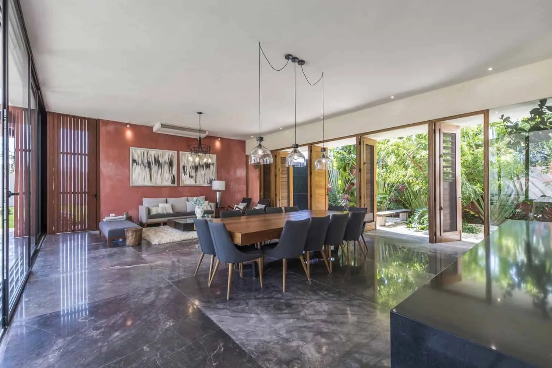
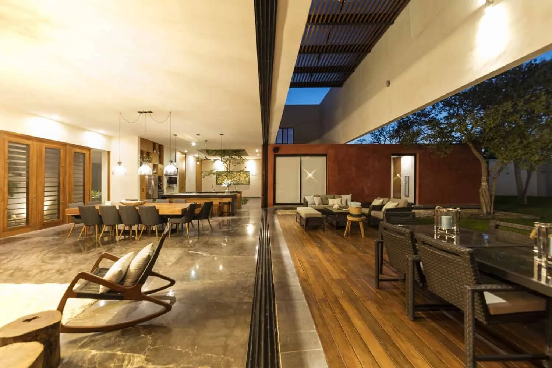
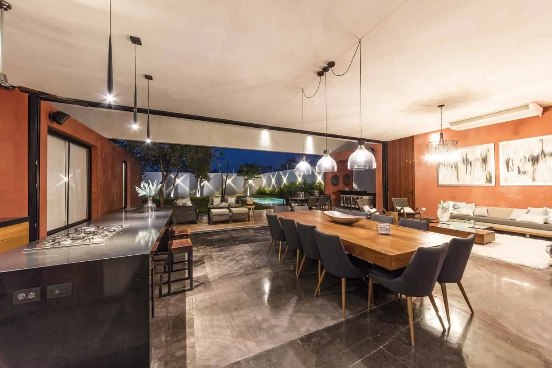
More articles:
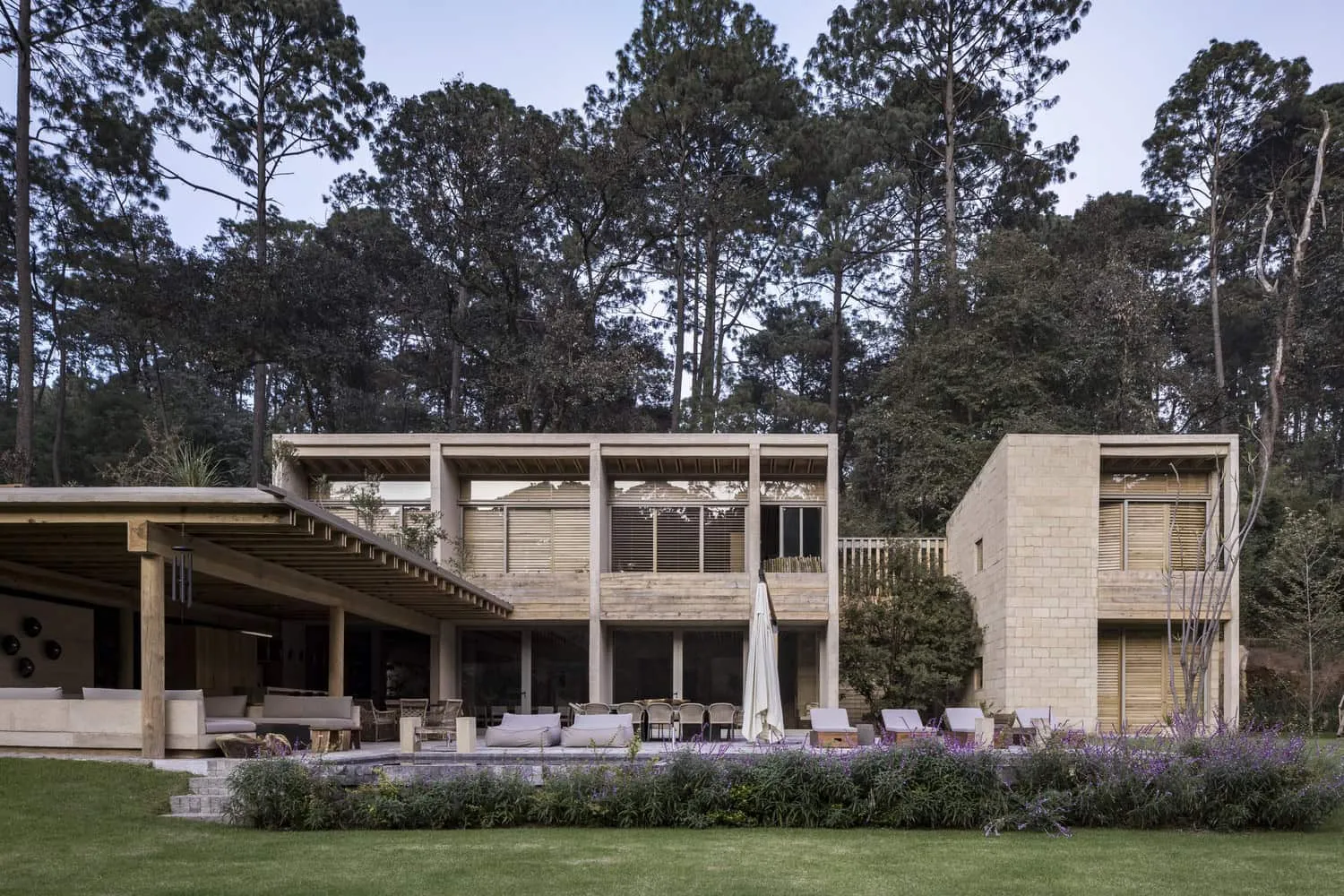 House in Avandaro by Taller Héctor Barroso in Valle de Bravo, Mexico
House in Avandaro by Taller Héctor Barroso in Valle de Bravo, Mexico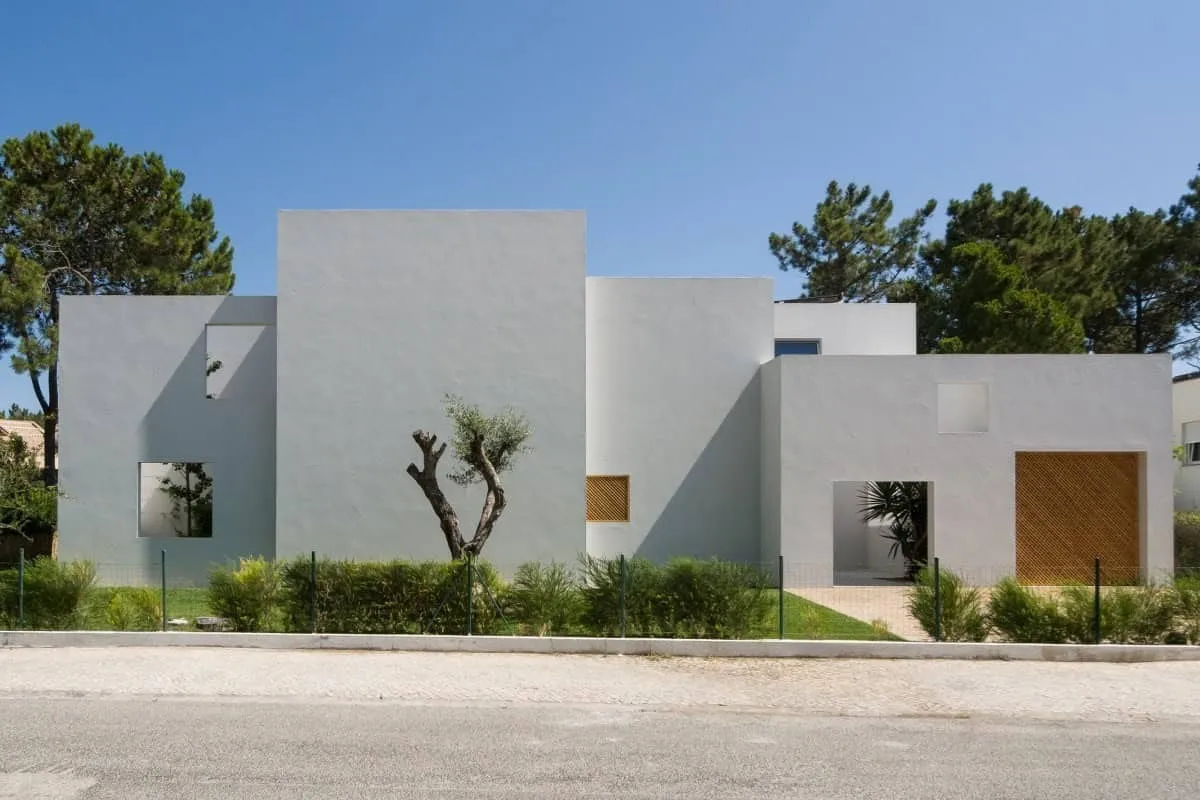 House in Three by Miguel Marcelino in Granja, Portugal
House in Three by Miguel Marcelino in Granja, Portugal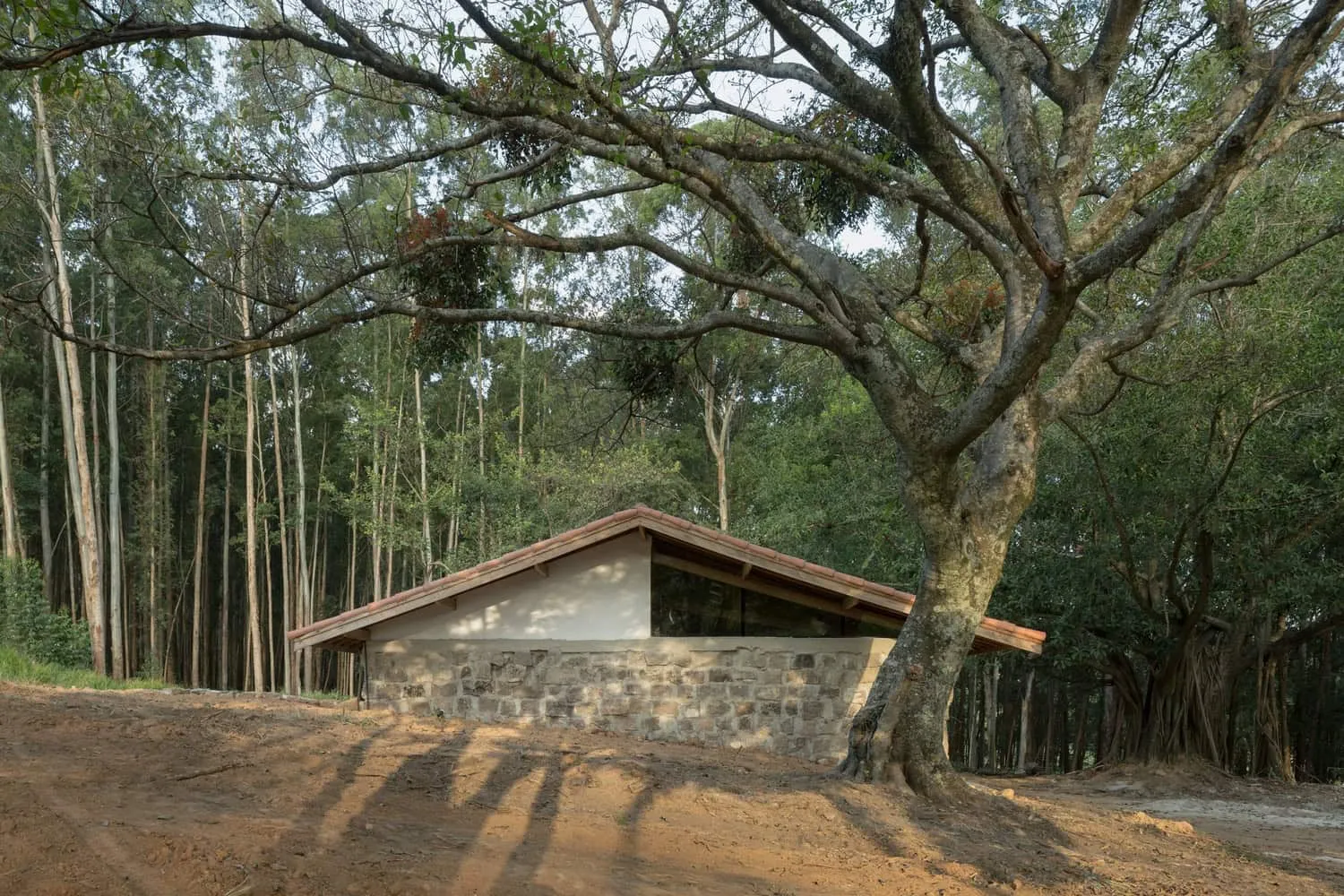 House in Ruins messina | rivas in Itupava, Brazil
House in Ruins messina | rivas in Itupava, Brazil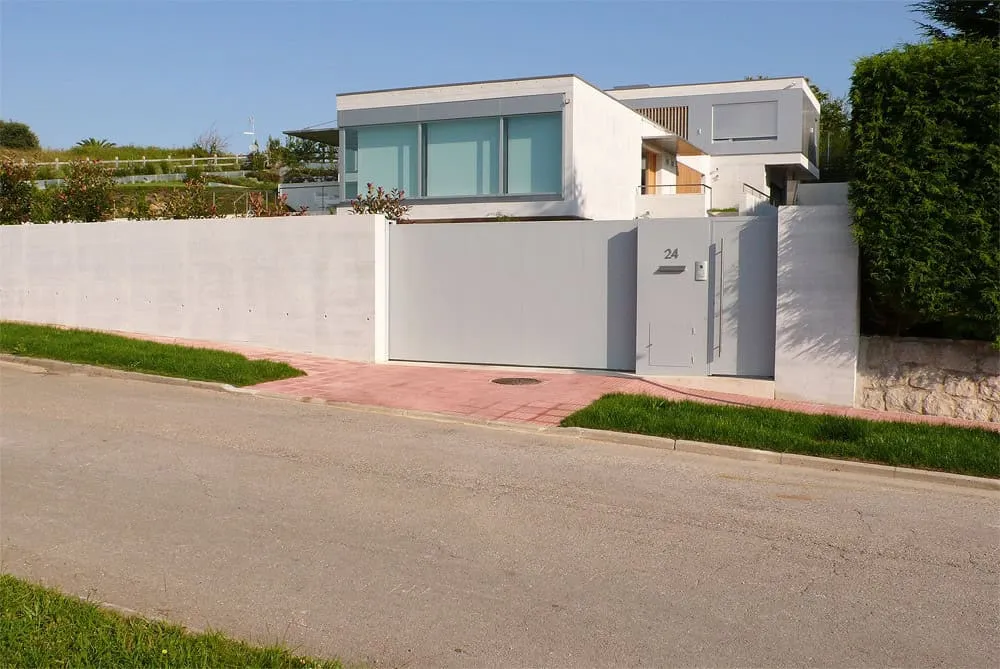 House in Somobu by Eduardo Fdez and Florentina Muruzabal in Spain
House in Somobu by Eduardo Fdez and Florentina Muruzabal in Spain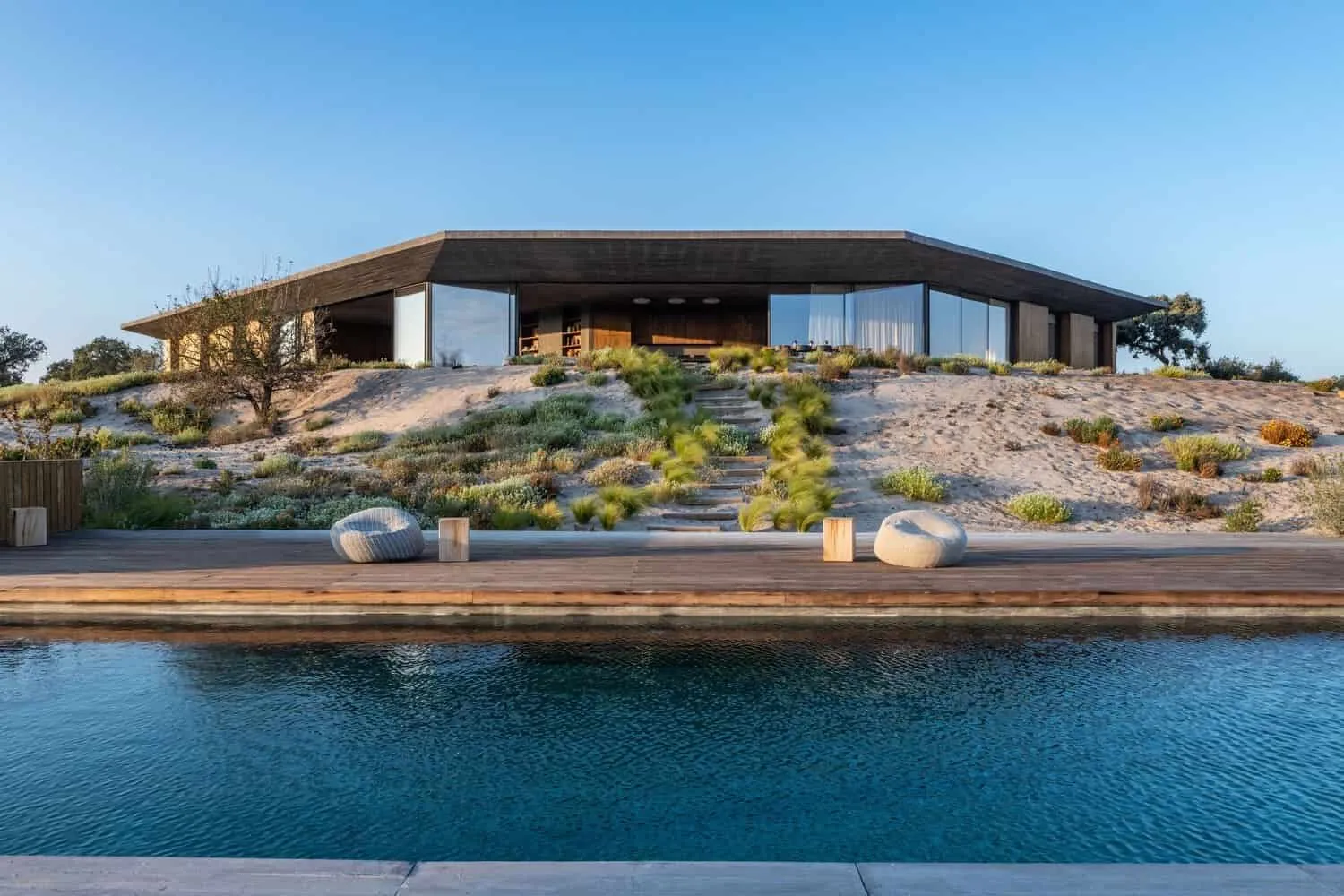 House in Fonten-das-Pereiras by GB Arquitectos: Modern Concrete and Pine Wood House in Alentejo
House in Fonten-das-Pereiras by GB Arquitectos: Modern Concrete and Pine Wood House in Alentejo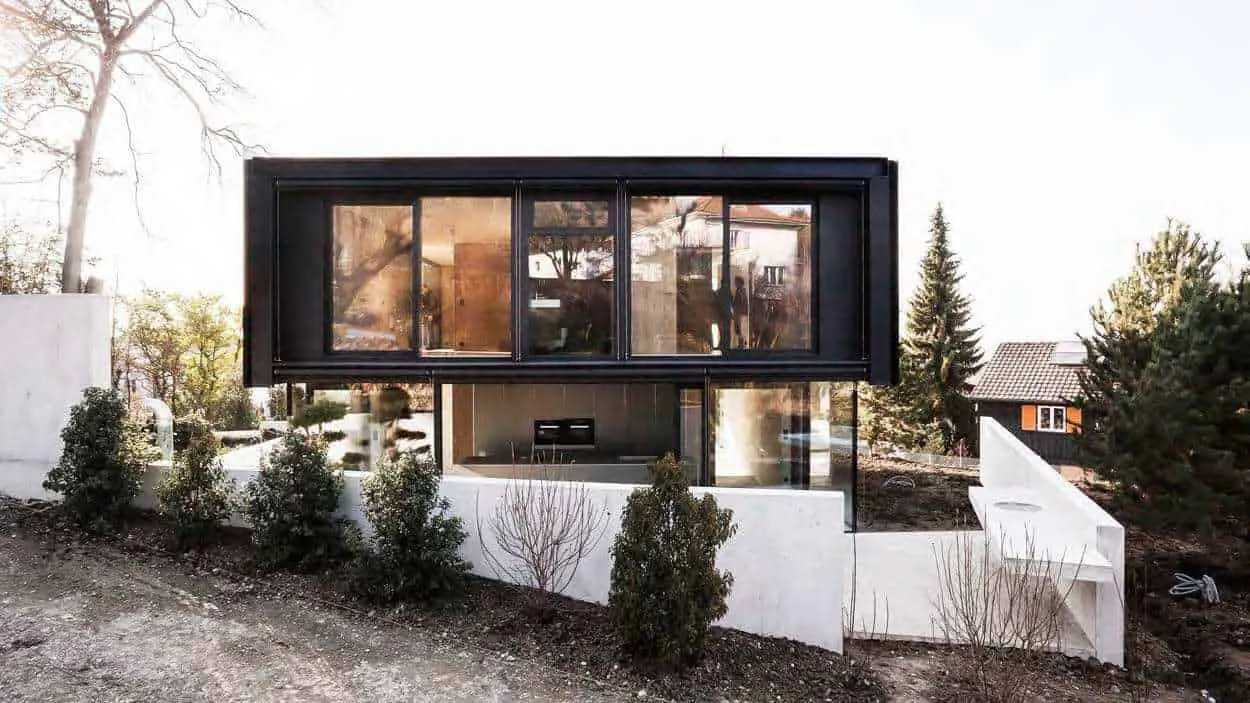 House in Rigen from Reuter Raeber Architects in Switzerland
House in Rigen from Reuter Raeber Architects in Switzerland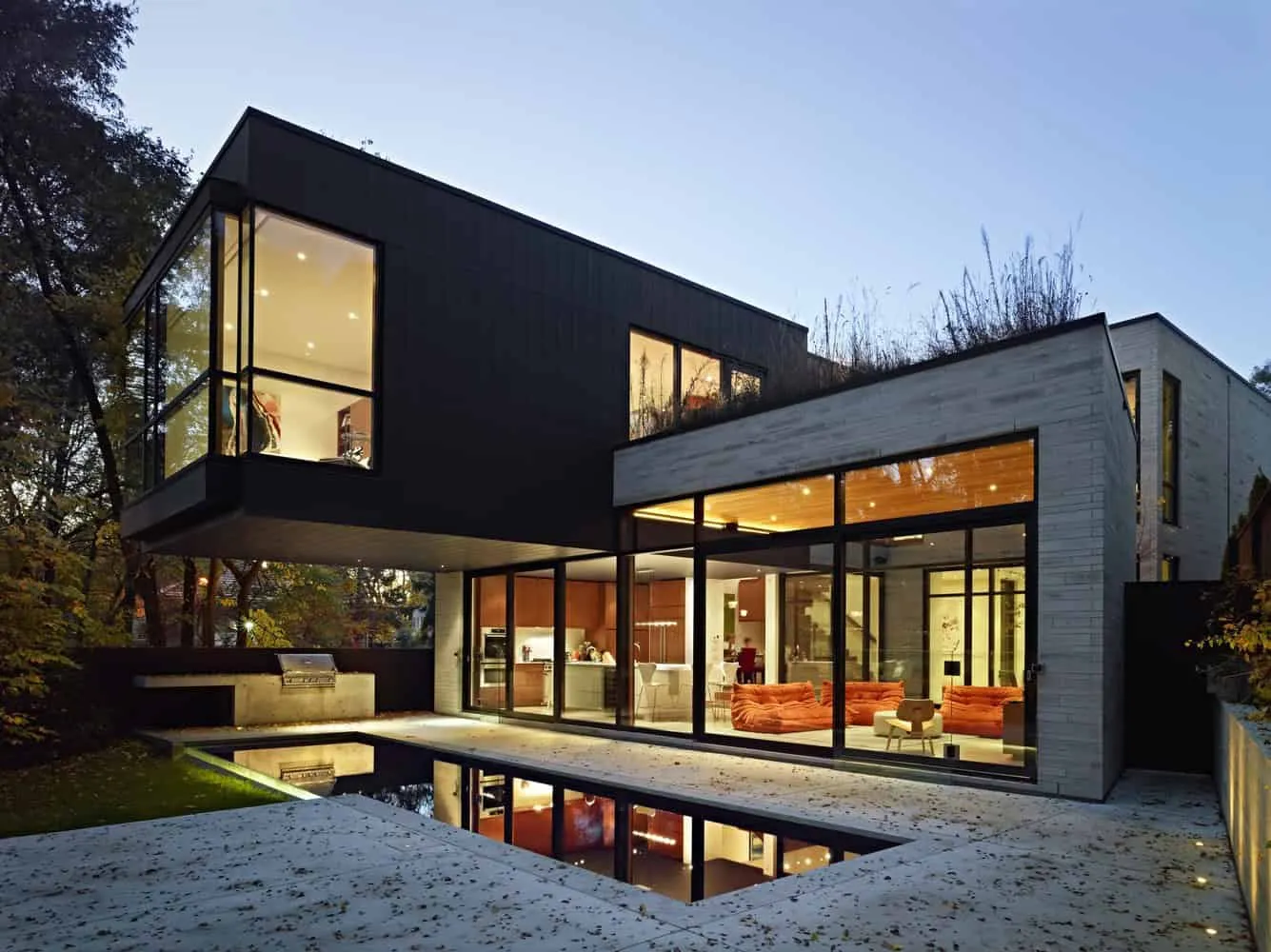 House in Mohali by Charged Voids in Sahibzada, India
House in Mohali by Charged Voids in Sahibzada, India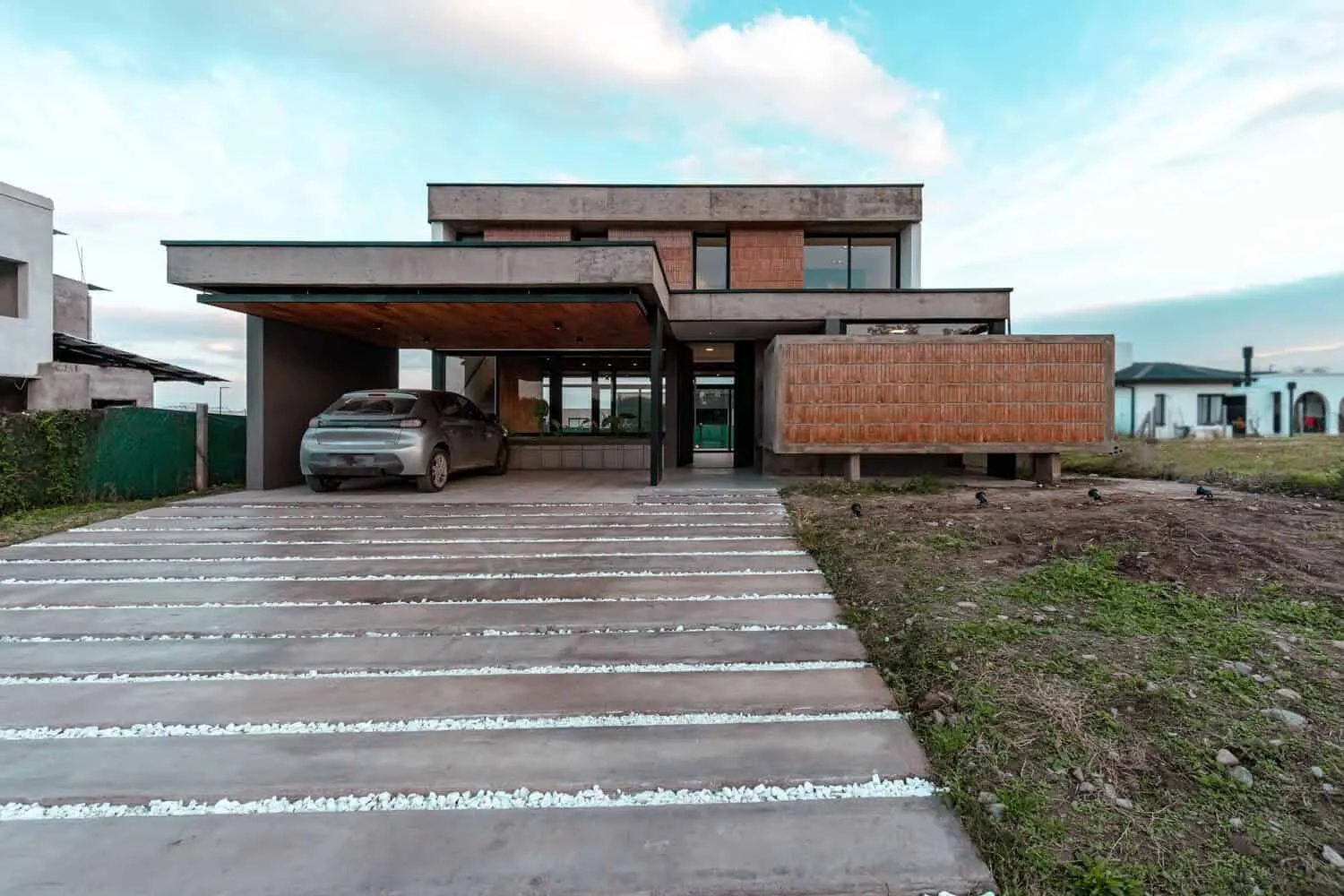 House in Alto Verghe by Estudio Giraudo in Sevilla Redonda, Argentina
House in Alto Verghe by Estudio Giraudo in Sevilla Redonda, Argentina