There can be your advertisement
300x150
House-Studio inN arquitectura in Uevela, Spain
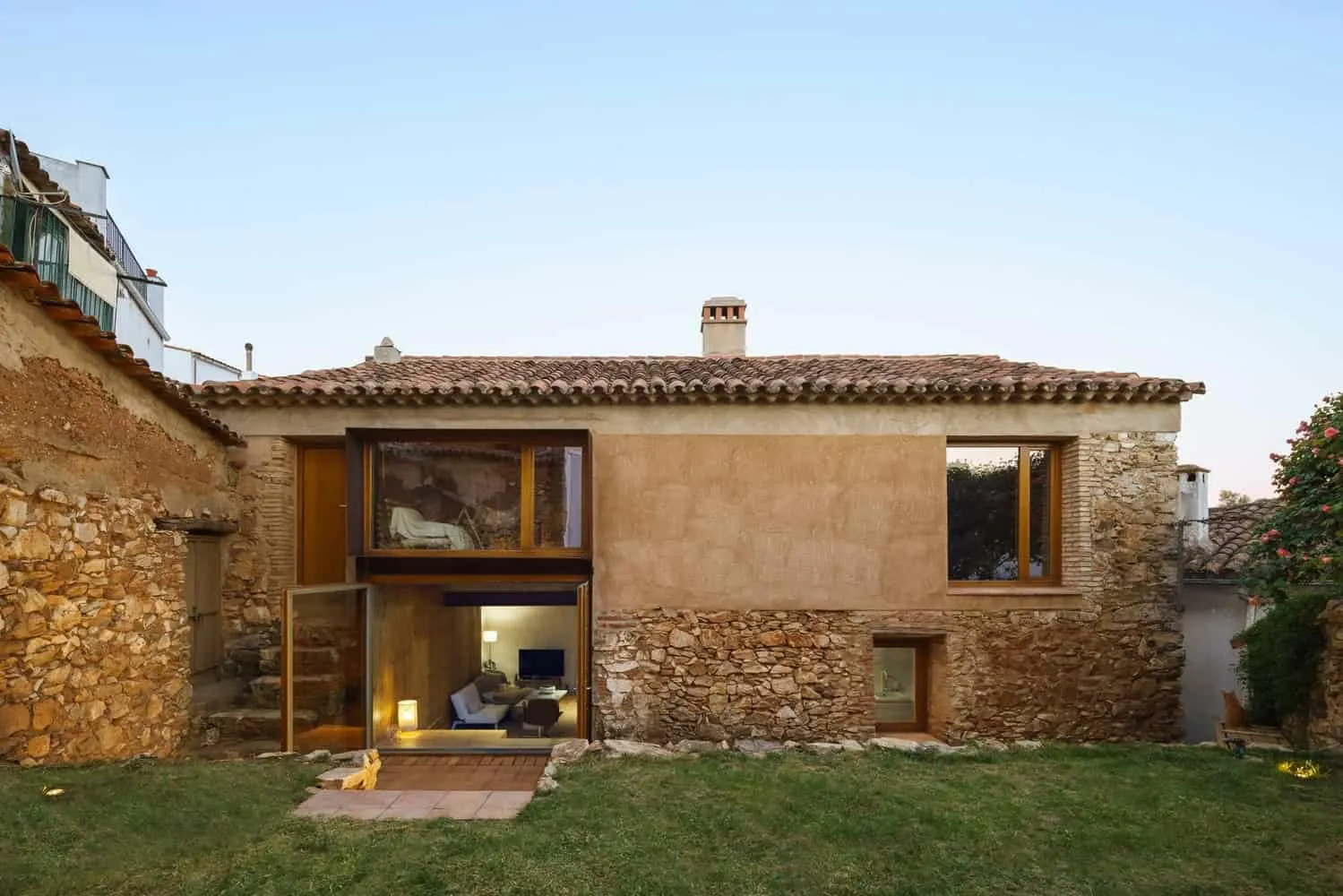
Project: House-Studio Architects: inN arquitectura Location: Uevela, Spain Year: 2023 Photography by: Manolo Espaliu
House-Studio inN arquitectura
The house-studio in Galeras, Spain designed by inN arquitectura is a renovation of La Pozada — the oldest house in town. The architects transformed this historic building into a space combining living and working areas while preserving their dual nature. The diverse spatial structure of La Pozada provided a rich foundation for exploration, where different rooms and levels serve various functions. The renovation process took five years, during which every decision was made with care and precision. Sustainability was a key factor, using materials such as tiles, stone, clay tiles, and wooden panels, resulting in an authentic and environmentally conscious design.

According to local legends, La Pozada is the oldest house in Galeras, although no one knows its exact age. In 2012, it was here that inN arquitectura chose to establish their studio and residence, beginning the final chapter of this rural house's century-long history.
When it comes to architects, the space for living and working becomes a reflection of both creative and daily processes, as well as their interplay. We always aimed to avoid sharp contrasts; although the duality was evident, we chose blurred zones at the boundary. In terms of layout, working areas oriented transversely intersect with domestic ones that are clearly longitudinal due to their orientation towards the cowshed.
For this purpose, La Pozada serves as an ideal continent. Its diverse spatial structure, from the darkness of the basement to the raw materiality of the upper floor, provides a rich source for exploration and discovery. Utilizing all its spaces led to reflections on the creative process, both in its automatism and states of consciousness. In the exercise of self-analysis, steps from task delivery to result presentation are broken down. Including always useful practices like moderate engagement that entertains the mind — in this case, gardening. Amid all of this, present and enduring, life is woven together. Again, La Pozada gives us a signal. The bright cowshed brightly attracts the living rooms. Here, transversal reading of the house opens spaces aiming for that long-awaited meeting.
The renovation of La Pozada took five years — a lengthy process where each decision emerged from care and precision. No surface was left untouched during this period. It felt like a great concern, entire sections of tiles were removed, their elements collected, reviewed, selected and reinstalled. Everything valuable was used where it was most beneficial.
It should be noted that the most sustainable material is one that isn't used at all. Here not only tiles were restored. Demolition stones were reused for growing the ridge or building the cowshed wall, clay tiles for roofing the cowshed, bricks for repairing the oven, and the roofs still retain old sun-dried and rain-worn tiles. Even pass-through doors were used for furniture. Wood, ceramic tiles, and handmade clay tiles stand out among the materials introduced into the project. Wall repairs on the upper floor were done with lime mortar, and its floor is a continuous clay floor. The abundance of wooden cladding made by Galeras craftsmen only strengthens the path to authenticity.
–inN arquitectura
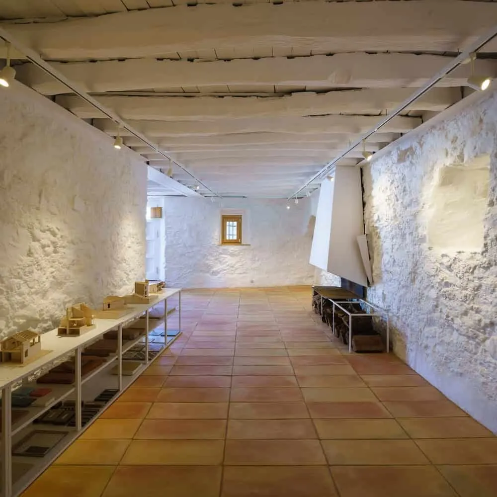
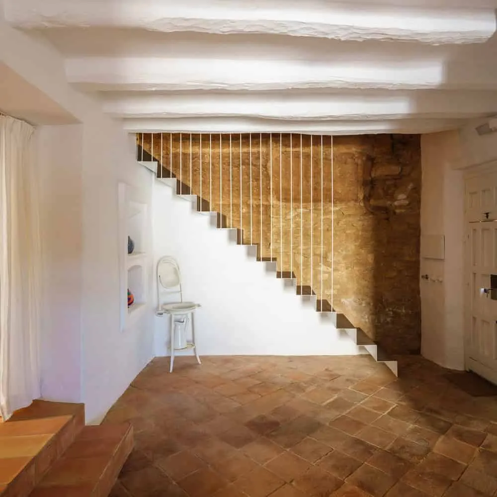
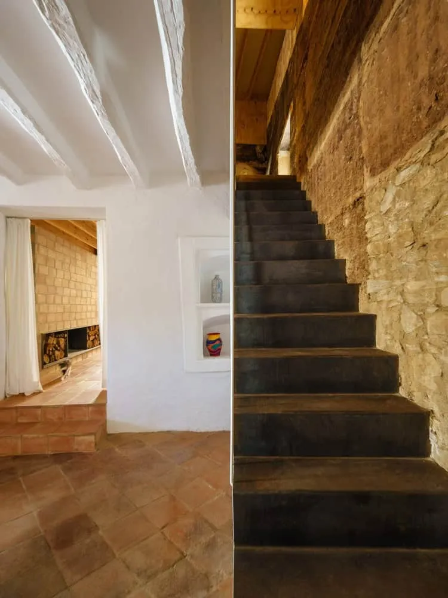
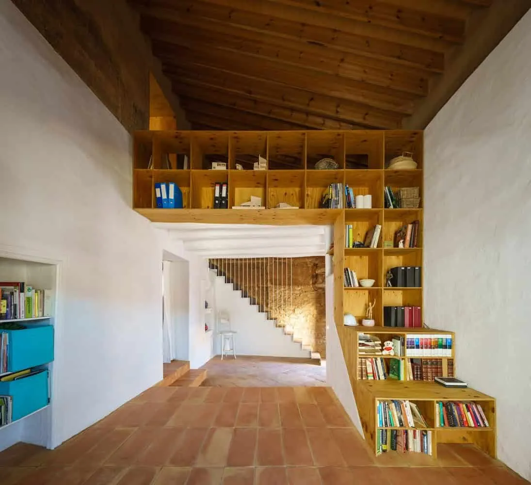
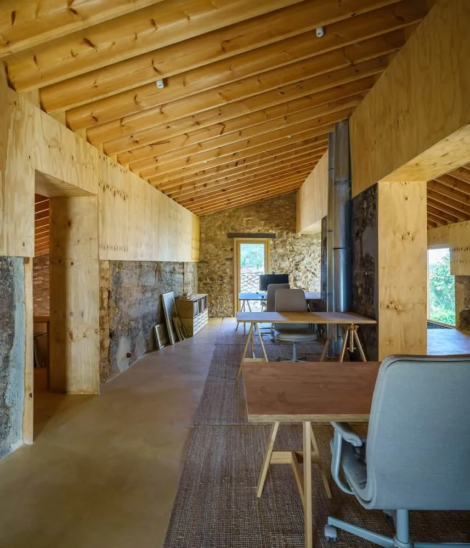
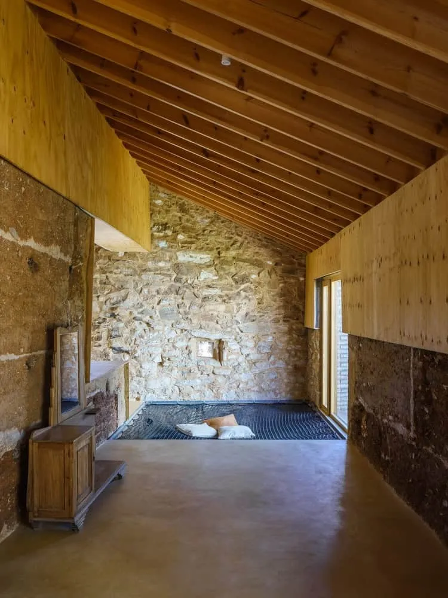
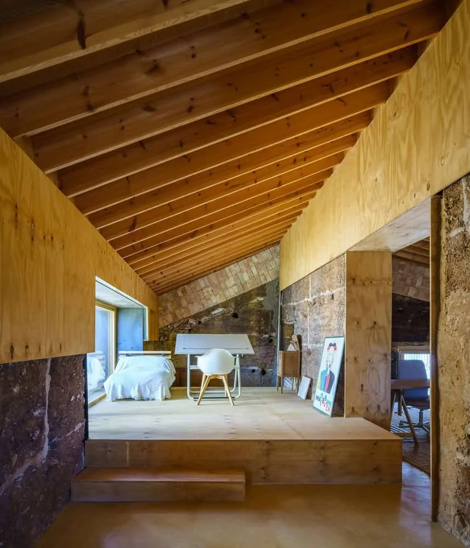
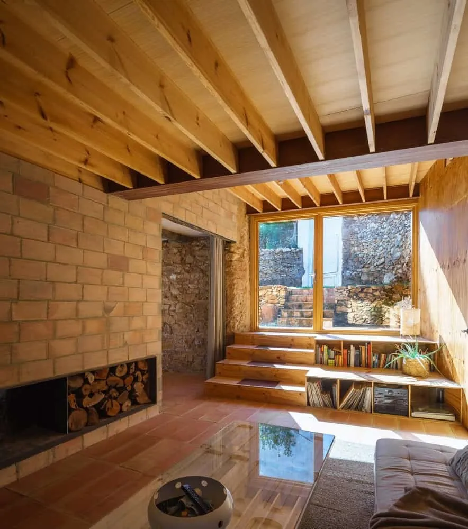
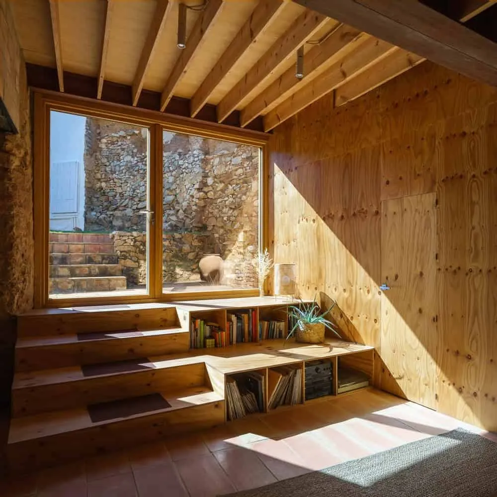
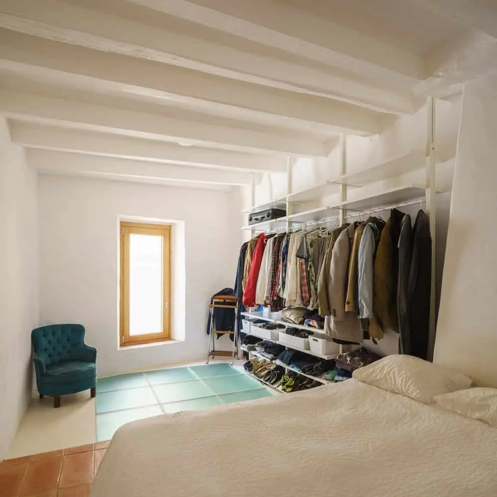
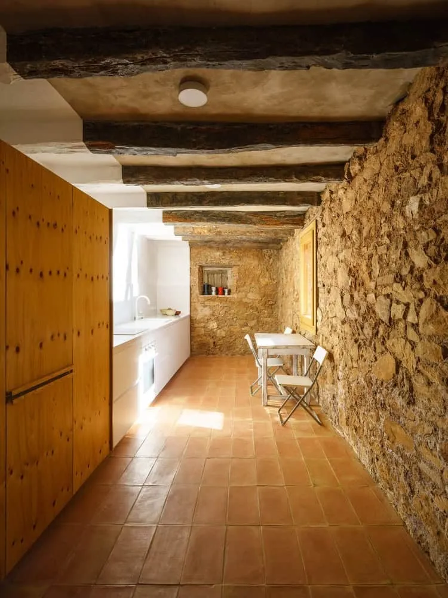
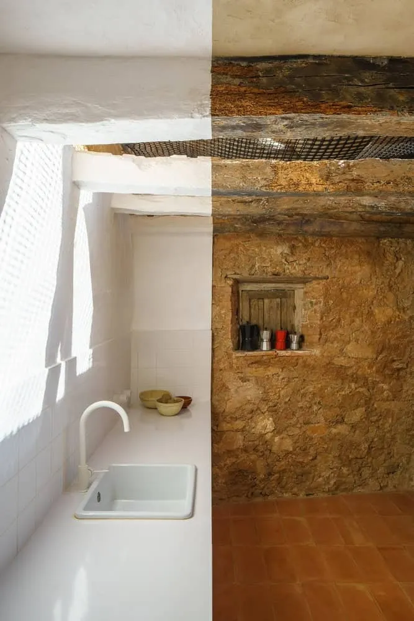
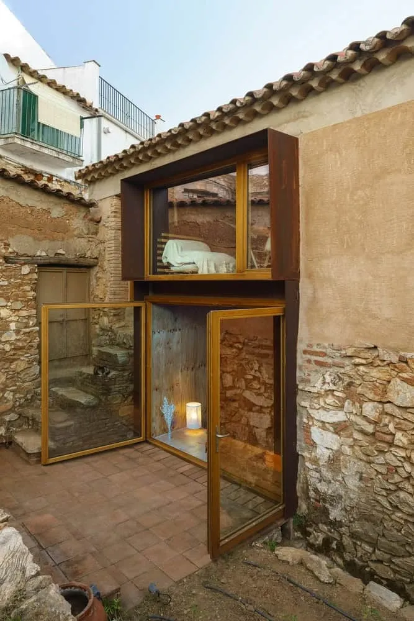
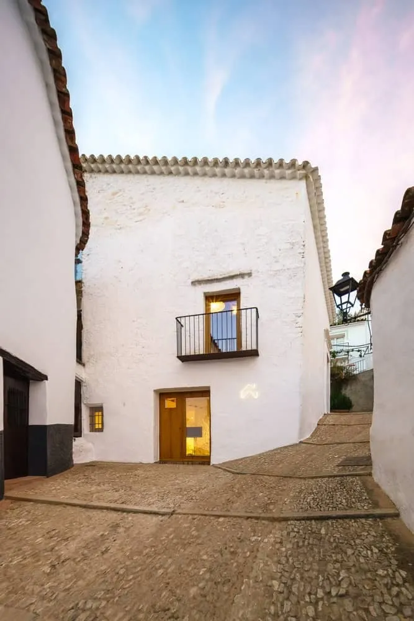
More articles:
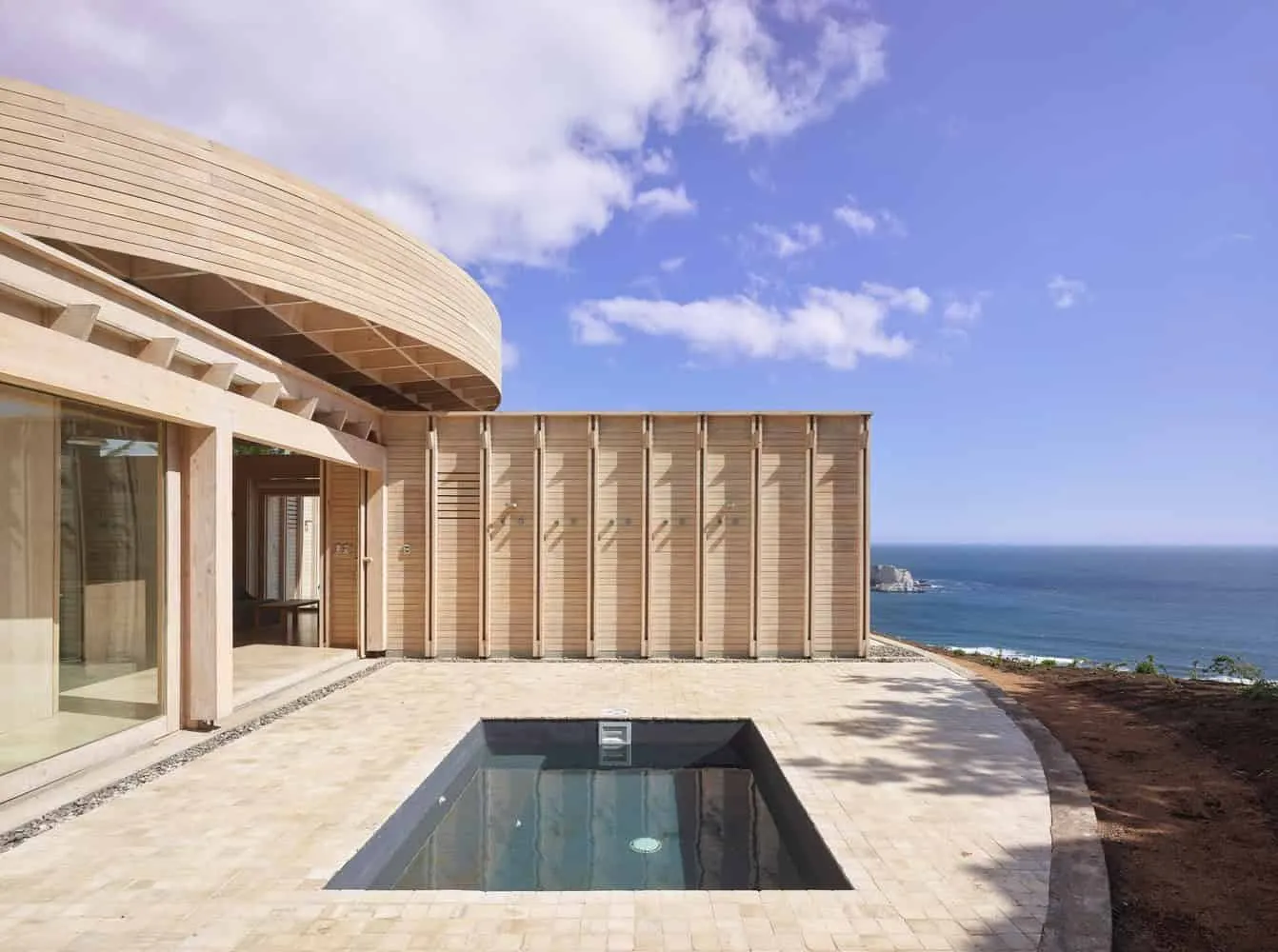 House in Matanzas by Kristian Iczerdo Lehmann in Chile
House in Matanzas by Kristian Iczerdo Lehmann in Chile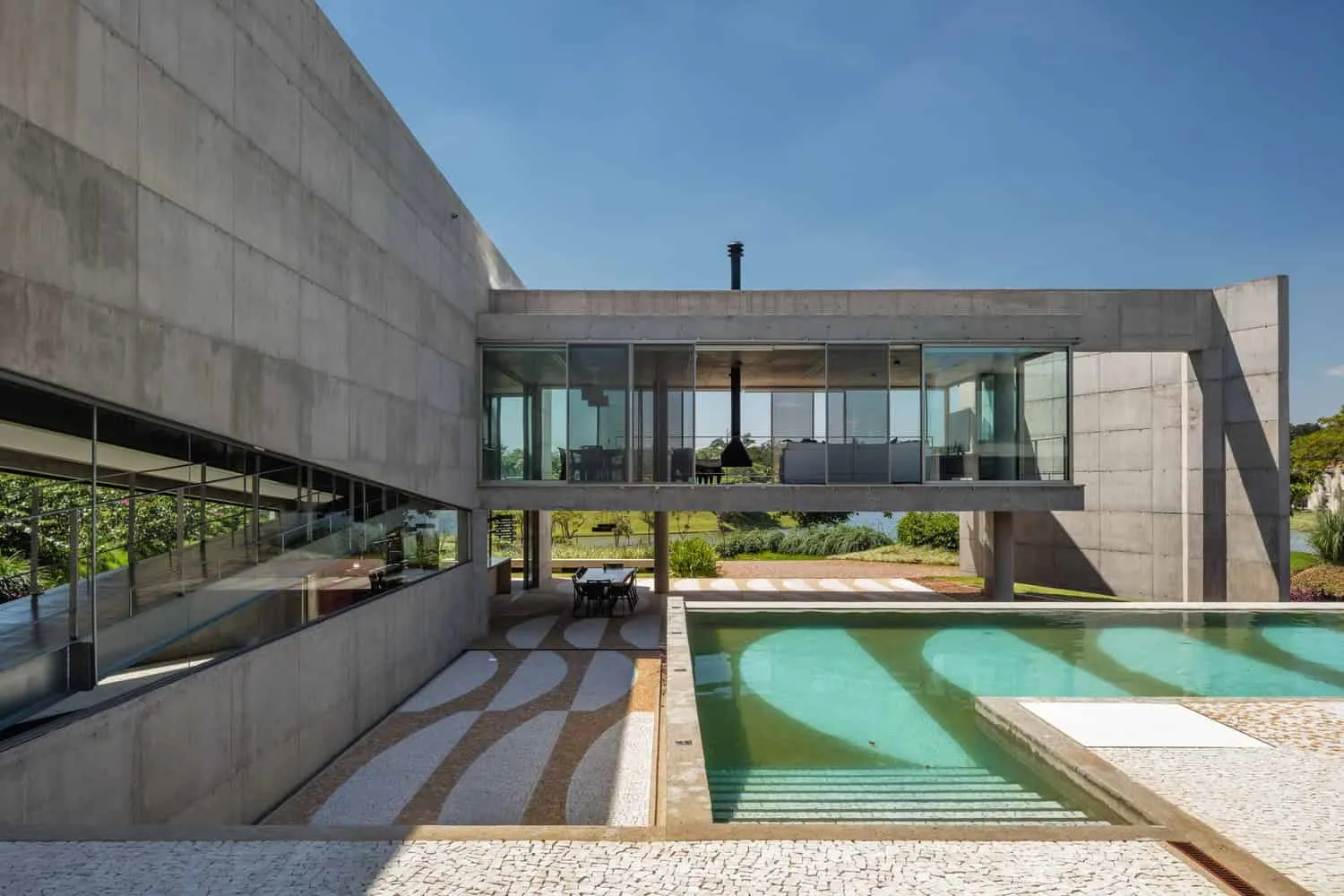 House in Itu by Grupo SP in Brazil
House in Itu by Grupo SP in Brazil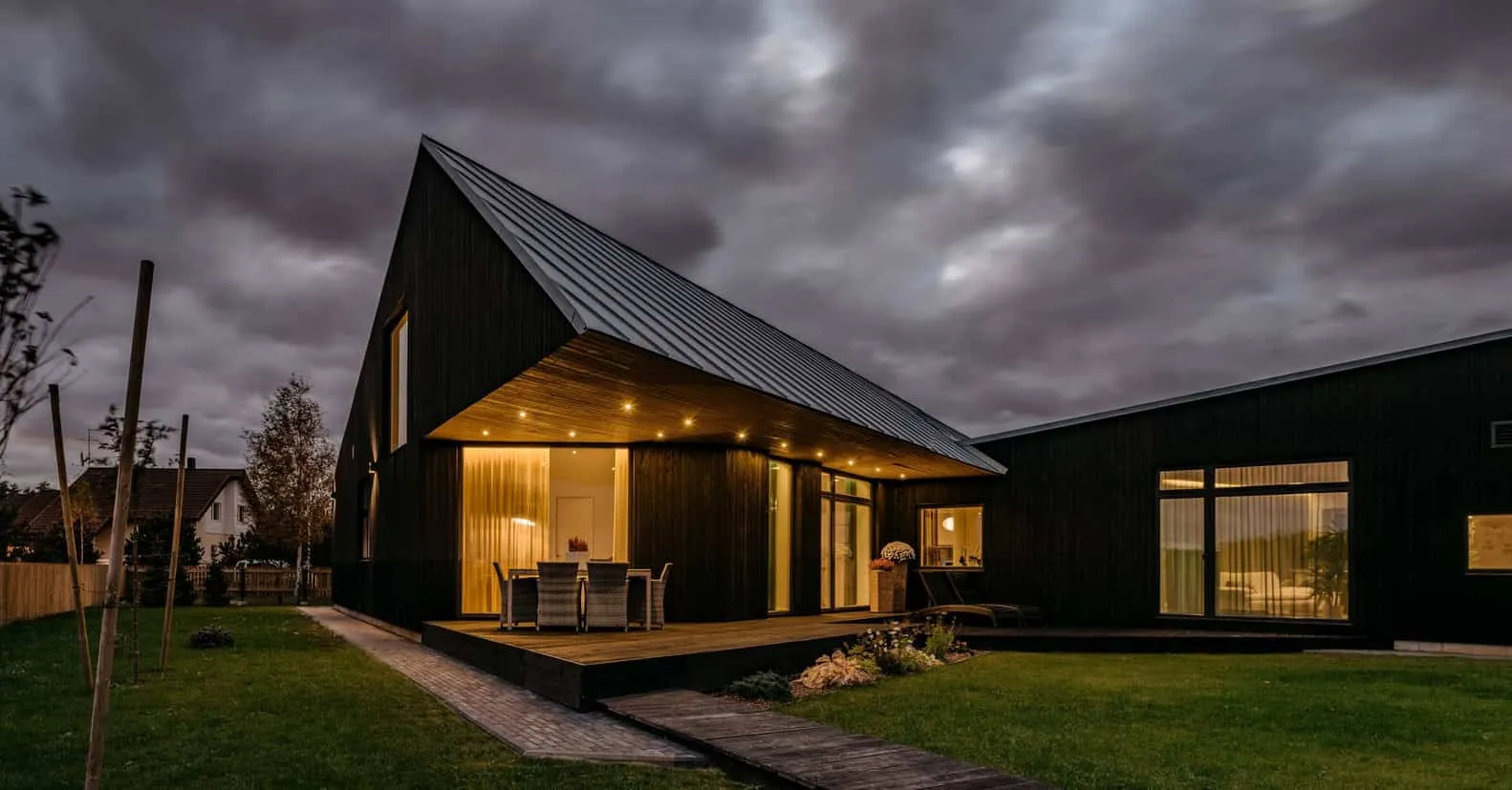 House in Koydu-Villa by Kadarik Tüür Architecture
House in Koydu-Villa by Kadarik Tüür Architecture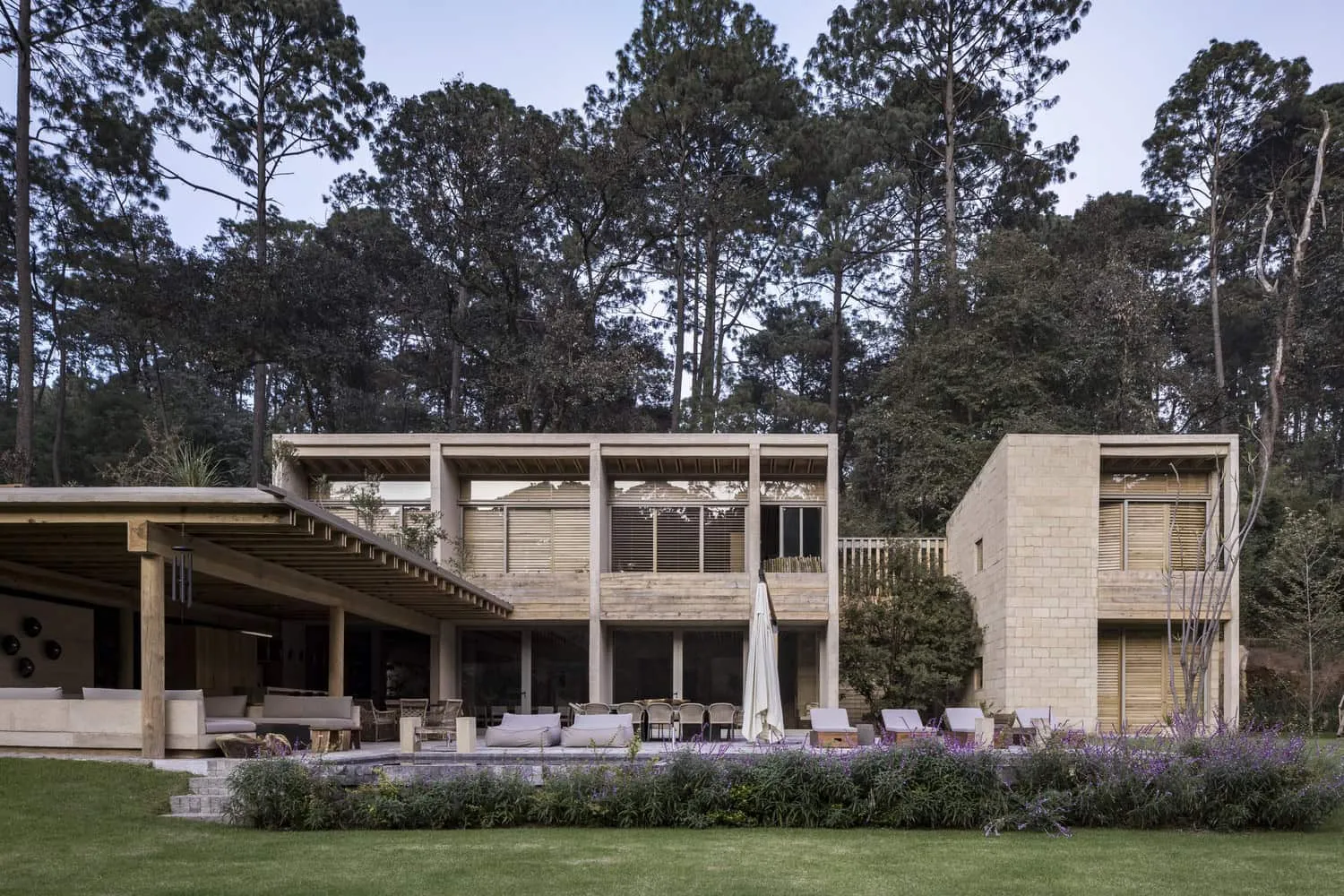 House in Avandaro by Taller Héctor Barroso in Valle de Bravo, Mexico
House in Avandaro by Taller Héctor Barroso in Valle de Bravo, Mexico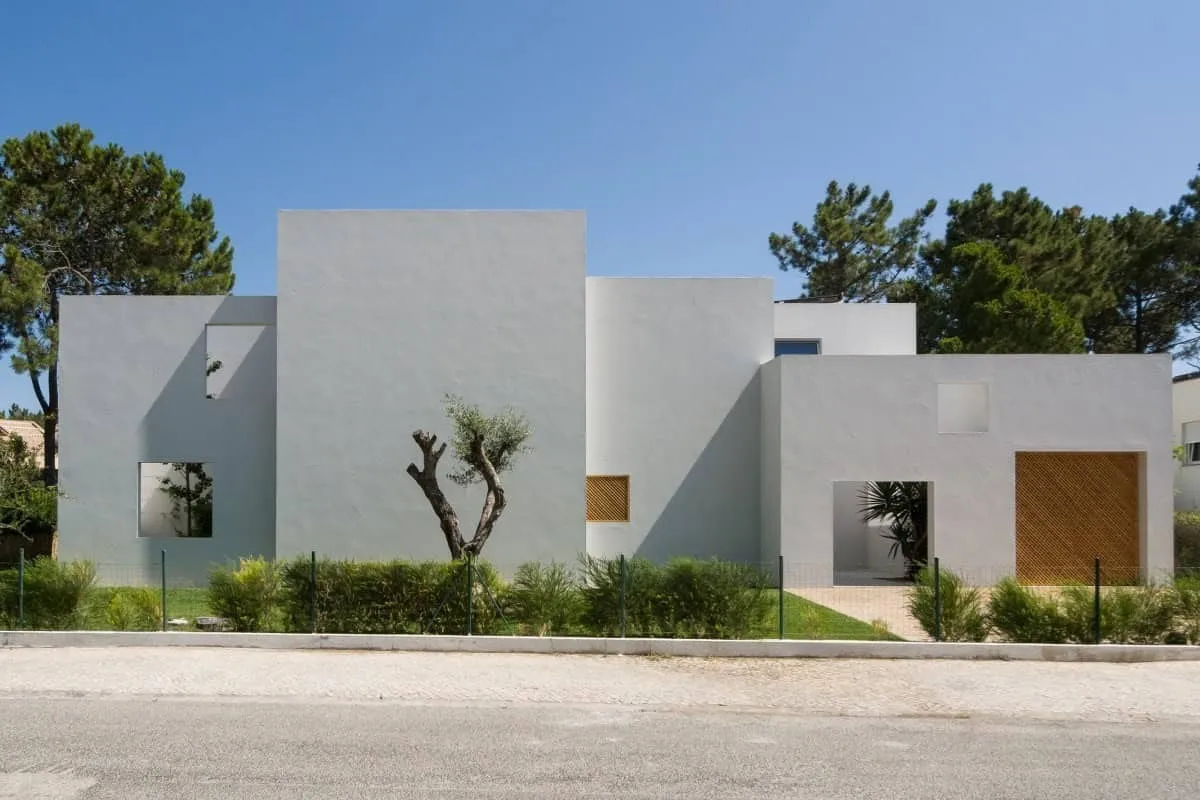 House in Three by Miguel Marcelino in Granja, Portugal
House in Three by Miguel Marcelino in Granja, Portugal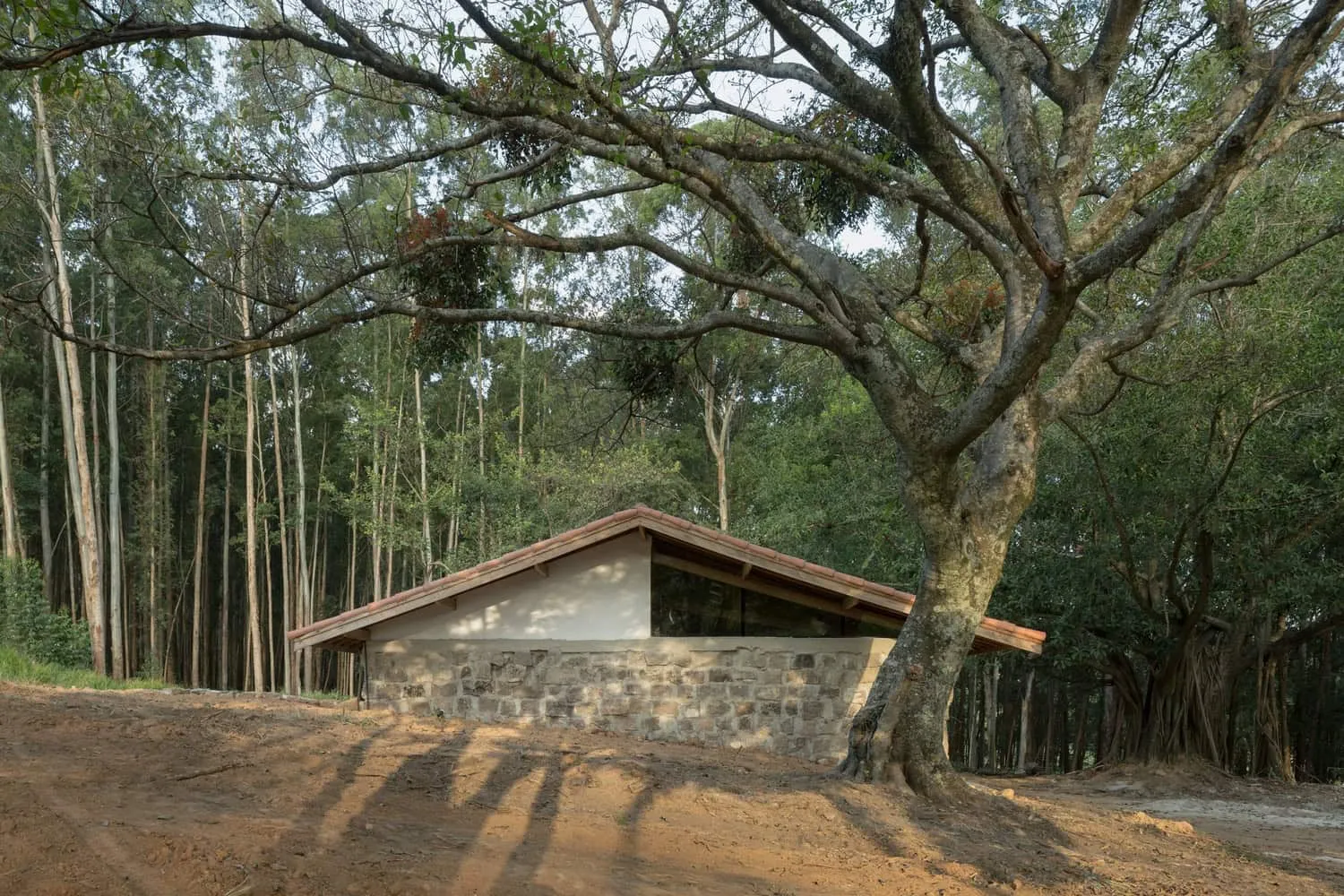 House in Ruins messina | rivas in Itupava, Brazil
House in Ruins messina | rivas in Itupava, Brazil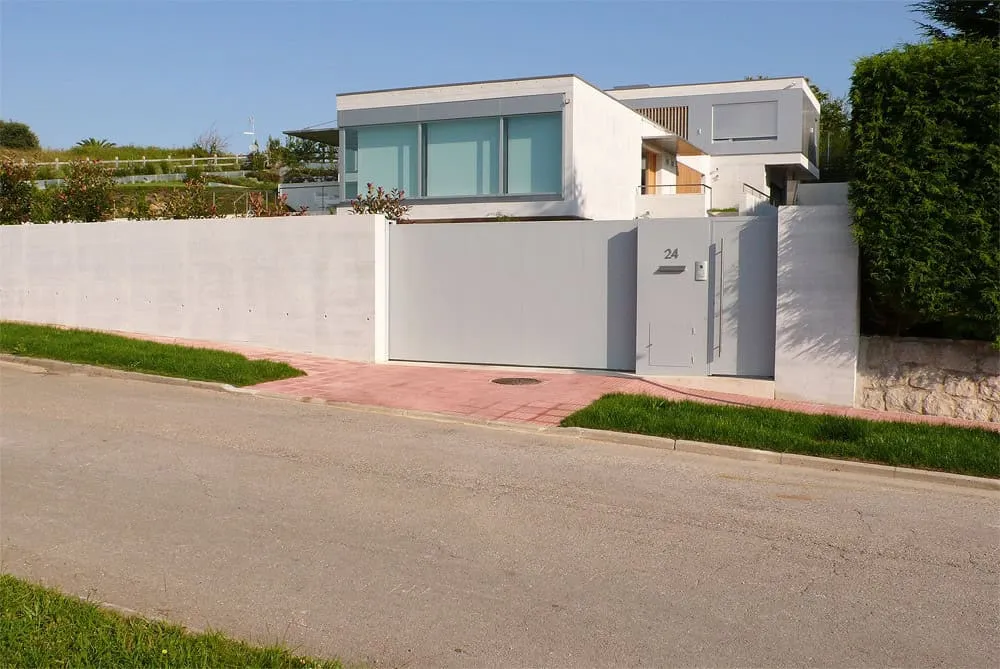 House in Somobu by Eduardo Fdez and Florentina Muruzabal in Spain
House in Somobu by Eduardo Fdez and Florentina Muruzabal in Spain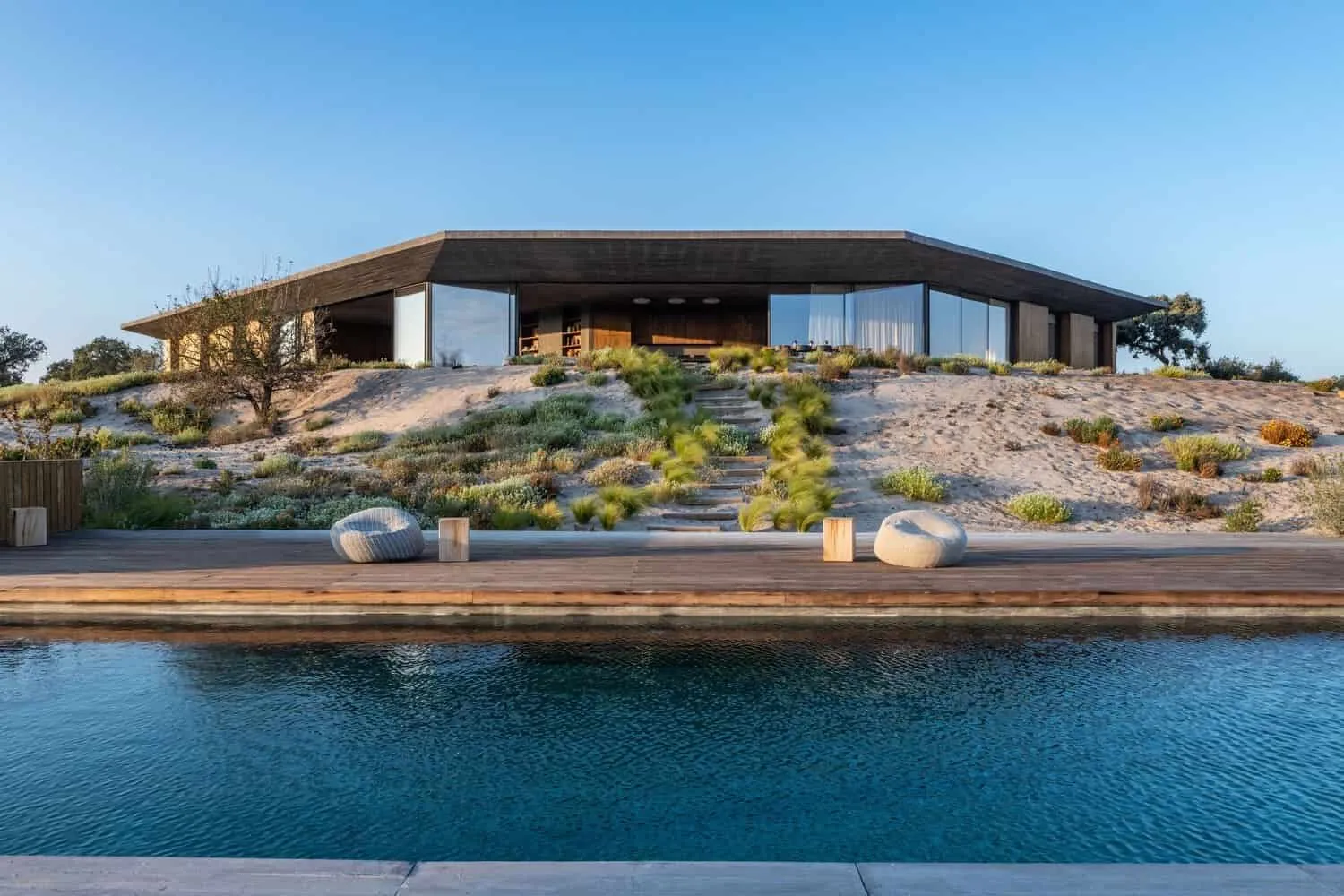 House in Fonten-das-Pereiras by GB Arquitectos: Modern Concrete and Pine Wood House in Alentejo
House in Fonten-das-Pereiras by GB Arquitectos: Modern Concrete and Pine Wood House in Alentejo