There can be your advertisement
300x150
Steffen House by Jakko Vasserman Architecture in Windhoek, Namibia
Project: Steffen House
Architects: Jakko Vasserman Architecture
Location: Windhoek, Namibia
Year: 2021
Photography: Provided by Jakko Vasserman Architecture
Steffen House by Jakko Vasserman Architecture
Jakko Vasserman Architecture completed the Steffen House project in Windhoek, Namibia. The surrounding environment of this residence includes extensive open spaces full of fauna and flora with a peaceful atmosphere, making it an ideal home for privacy and relaxation.
The Steffen House is located on elevated terrain in the Eastgate Finkstein area east of Windhoek, where main objectives are privacy, open spaces, protection of fauna and flora, as well as a tranquil atmosphere. Individual structures here are approximately one hectare in size, but their fenced area is limited to a maximum of 2500 square meters to encourage free movement of animals – impalas, kudu, eland, warthogs and others – throughout the area.
Designed to "easily touch the natural landscape", the Steffen House consists geometrically of three rectangular concrete boxes. The upper two project at a 90-degree angle to each other, minimizing the building's footprint and maximizing continuous panoramic views of the surrounding landscape to the west and south, with the Auas Mountains in the south as a backdrop.
The 8-meter overhanging first floor is supported by two V-shaped steel columns. Supported at three points and using the western wall as a beam, the first-floor box was designed with diagonal bending in mind and cast with a tolerance of 10mm deformation. As such, the views from the first-floor terrace remain uninterrupted, and the overhanging workshop on the first floor offers a stunning framed view of the majestic Auas Mountains to the south.
Open zones inside and outside are seamlessly connected by large sliding glass doors on the first floor. The swimming pool with an automatic sliding cover, when open, serves as a beach terrace supported by a V-shaped steel structure. Natural landscape architecture around the house should be restored after the first rainy season. Architecturally, the brutalist approach demonstrates simple building materials and structural elements instead of ornamentation, aiming to create a simple, honest, and functional building with overall visual consistency.
A limited palette of finishes is used both inside and outside. The wooden texture of concrete walls, installed on ventilated steel cladding that over time rusts to a beautiful reddish hue. Other concrete elements include the projecting concrete staircase, polished concrete floors with white aggregates throughout the house, and polished concrete sinks. Rustic mesh railings are used everywhere. A grid-connected photovoltaic panel system generates electricity for self-consumption, and northern roof windows allow sunlight to enter the southern/view bedrooms in winter.
– Jakko Vasserman Architecture
More articles:
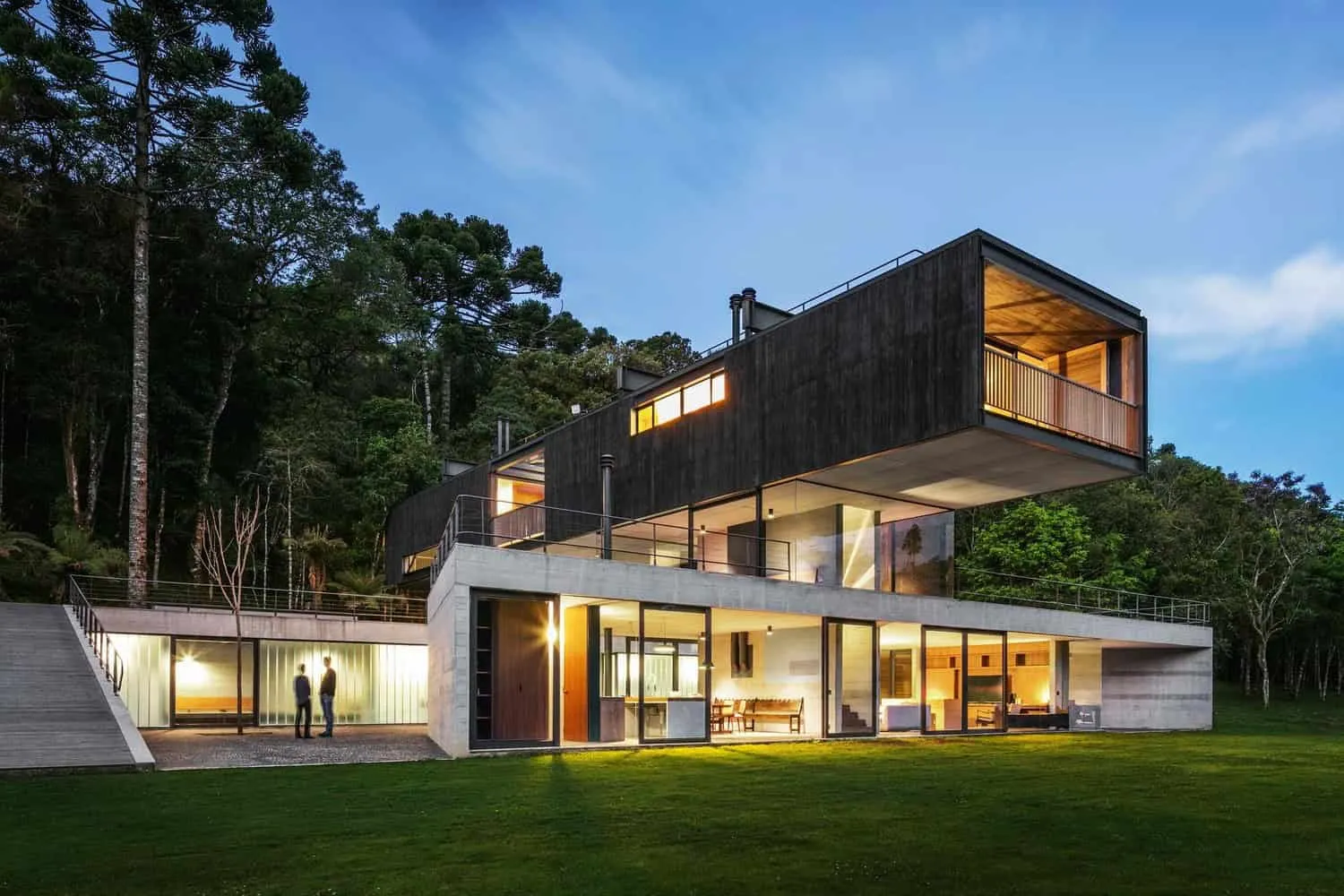 House in Mantiqueira by Una Arquitetos in Brazil
House in Mantiqueira by Una Arquitetos in Brazil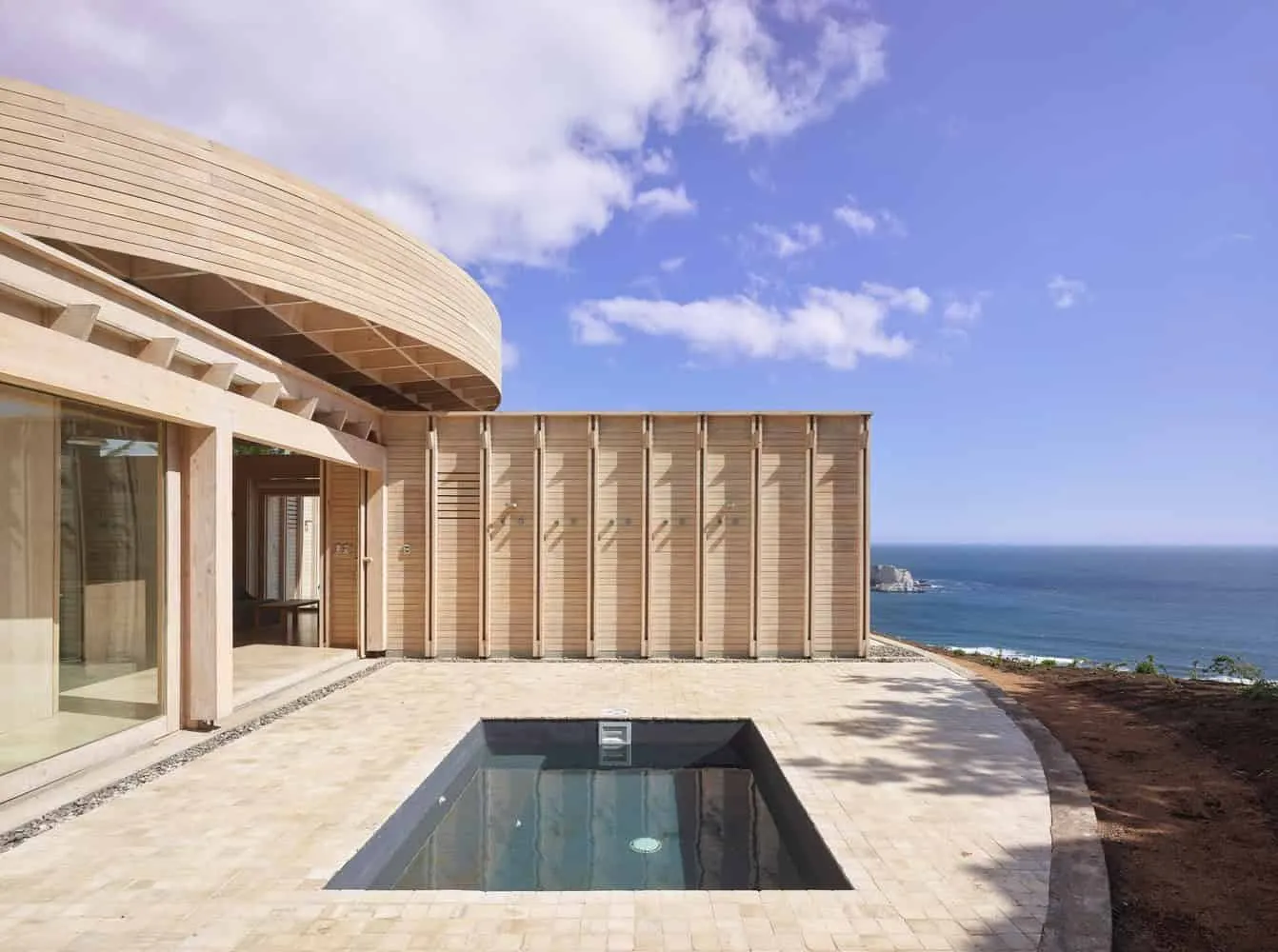 House in Matanzas by Kristian Iczerdo Lehmann in Chile
House in Matanzas by Kristian Iczerdo Lehmann in Chile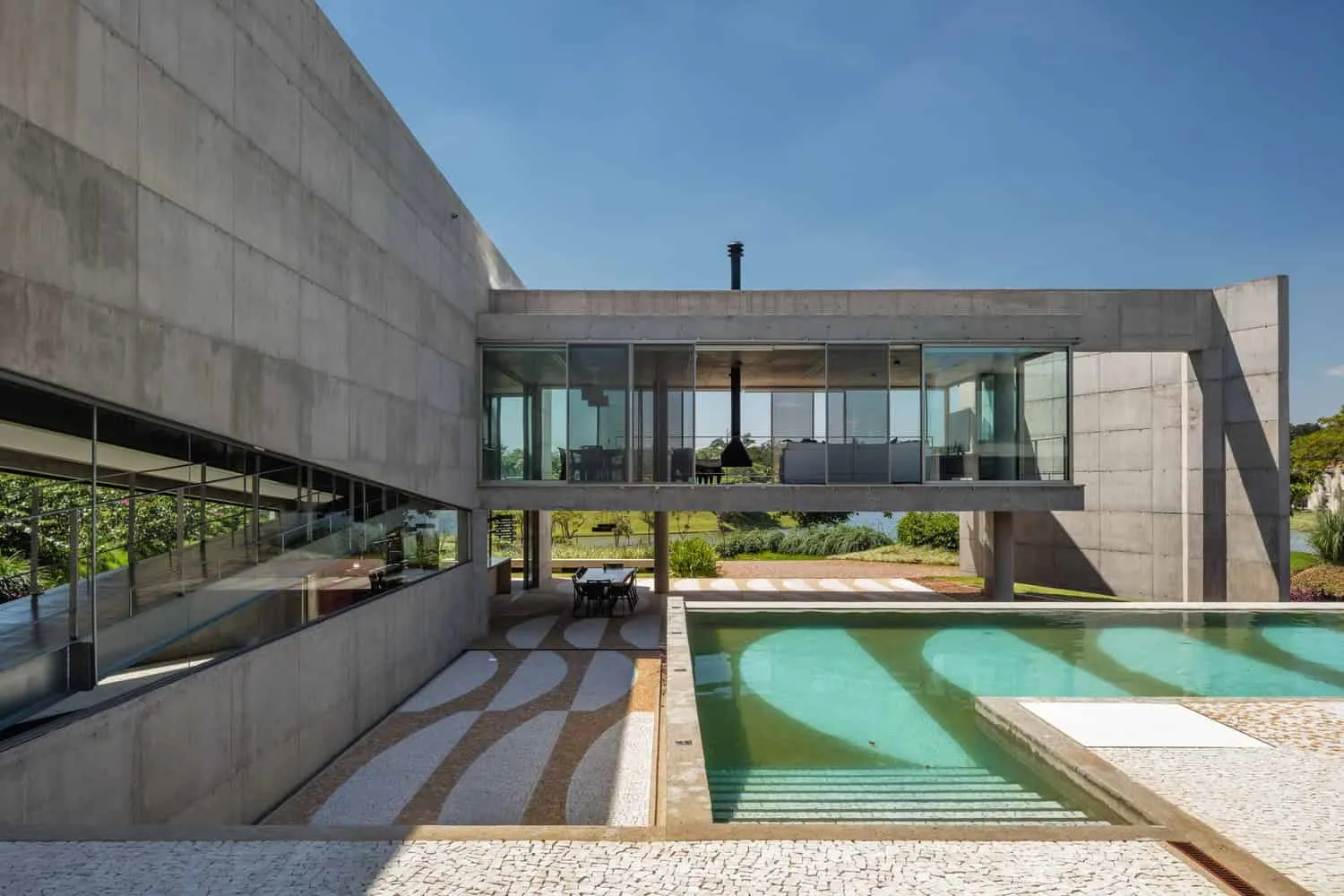 House in Itu by Grupo SP in Brazil
House in Itu by Grupo SP in Brazil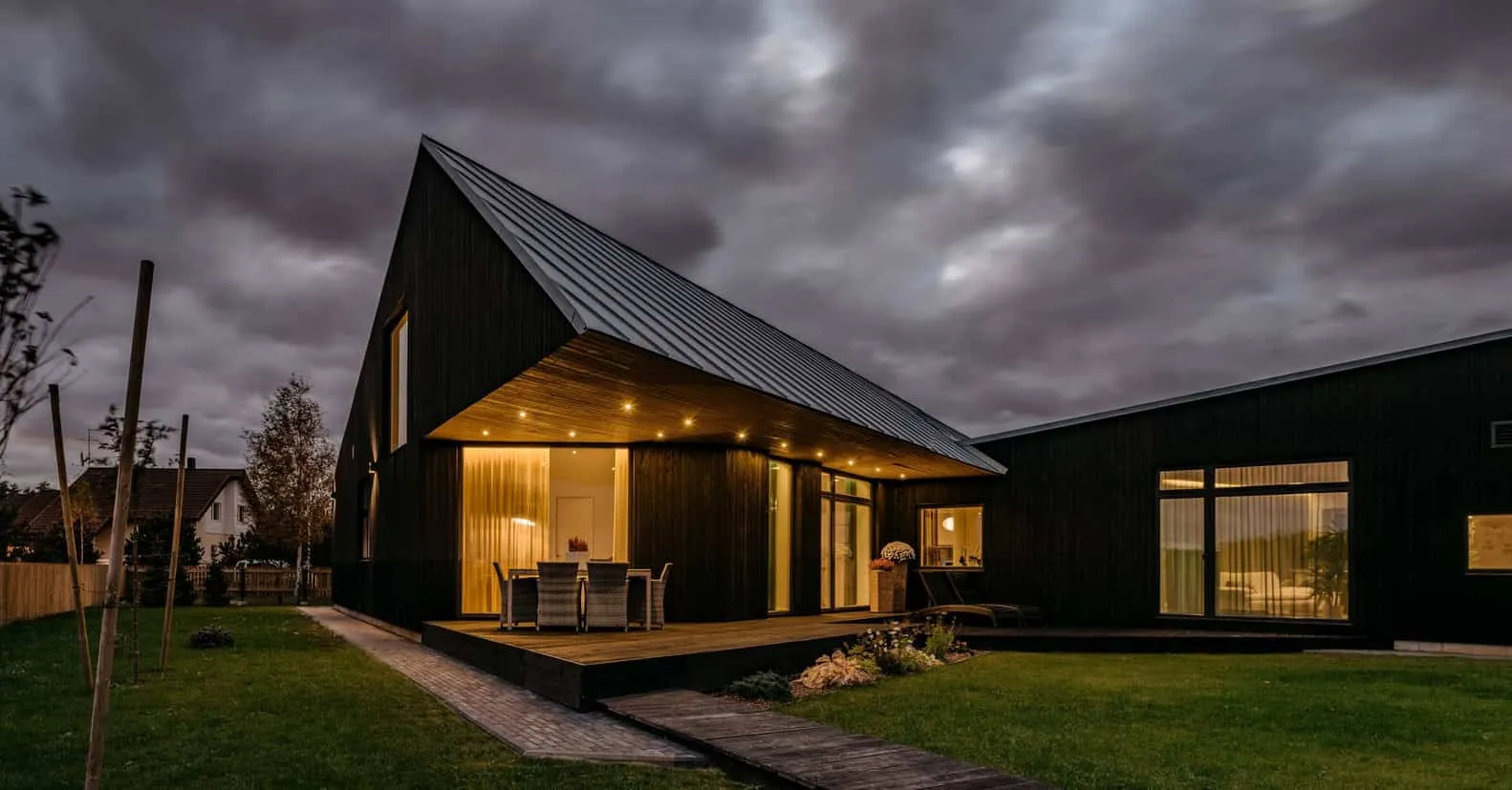 House in Koydu-Villa by Kadarik Tüür Architecture
House in Koydu-Villa by Kadarik Tüür Architecture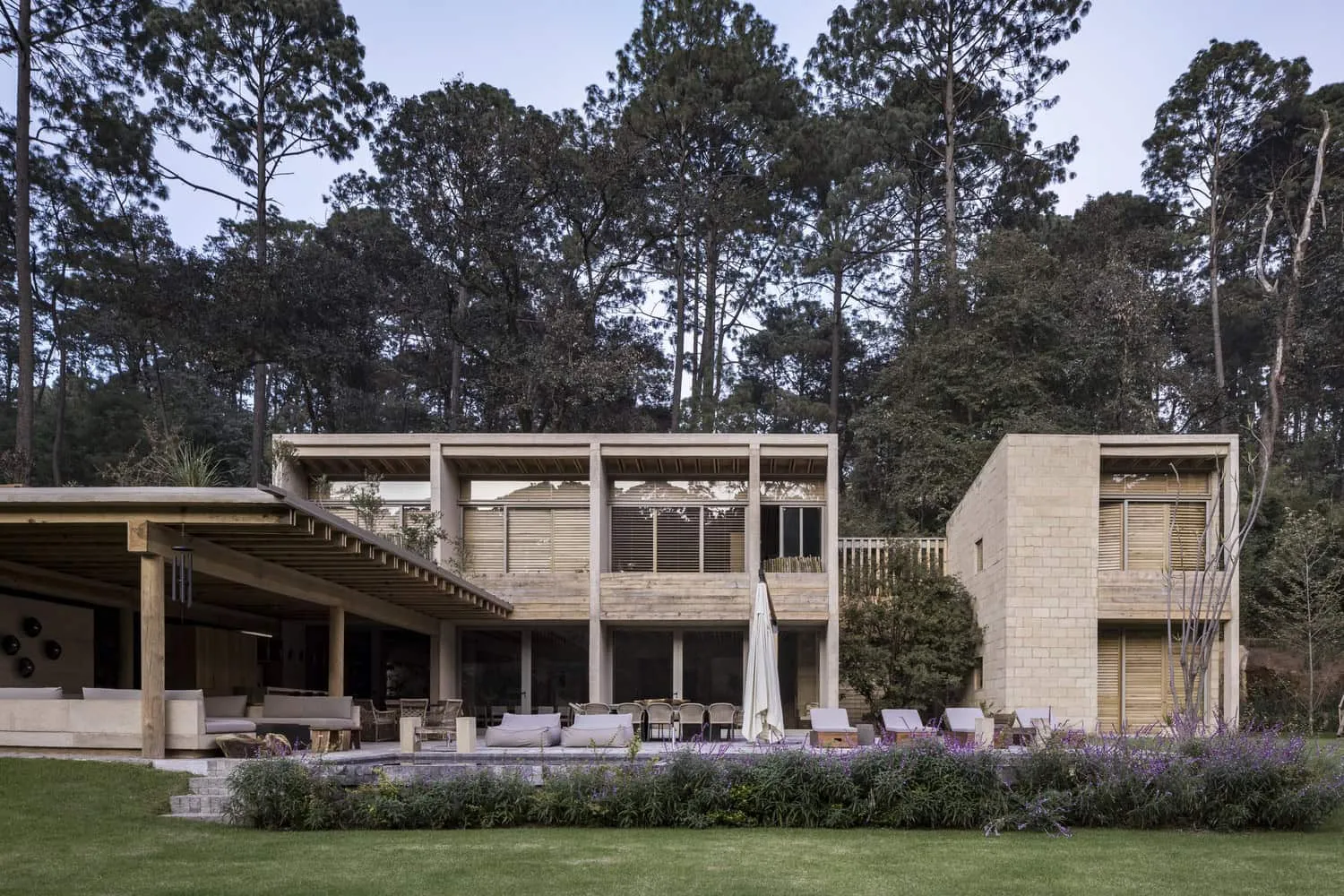 House in Avandaro by Taller Héctor Barroso in Valle de Bravo, Mexico
House in Avandaro by Taller Héctor Barroso in Valle de Bravo, Mexico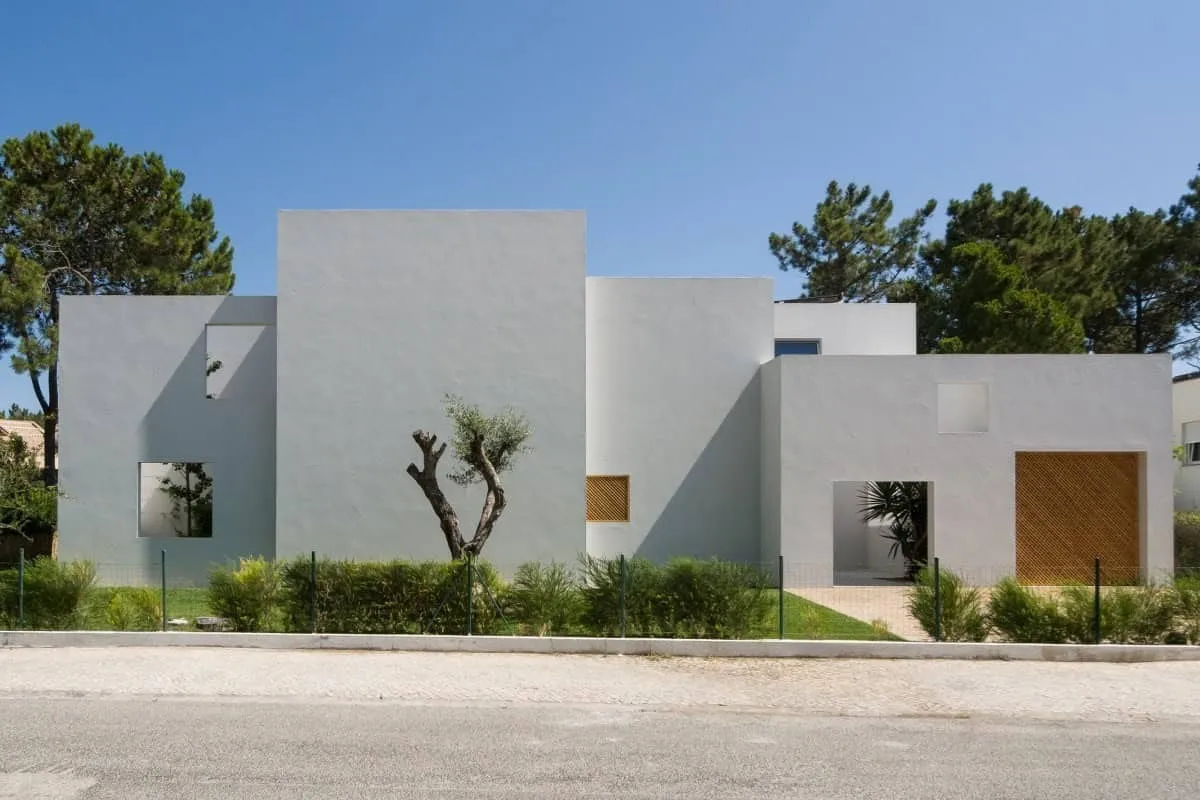 House in Three by Miguel Marcelino in Granja, Portugal
House in Three by Miguel Marcelino in Granja, Portugal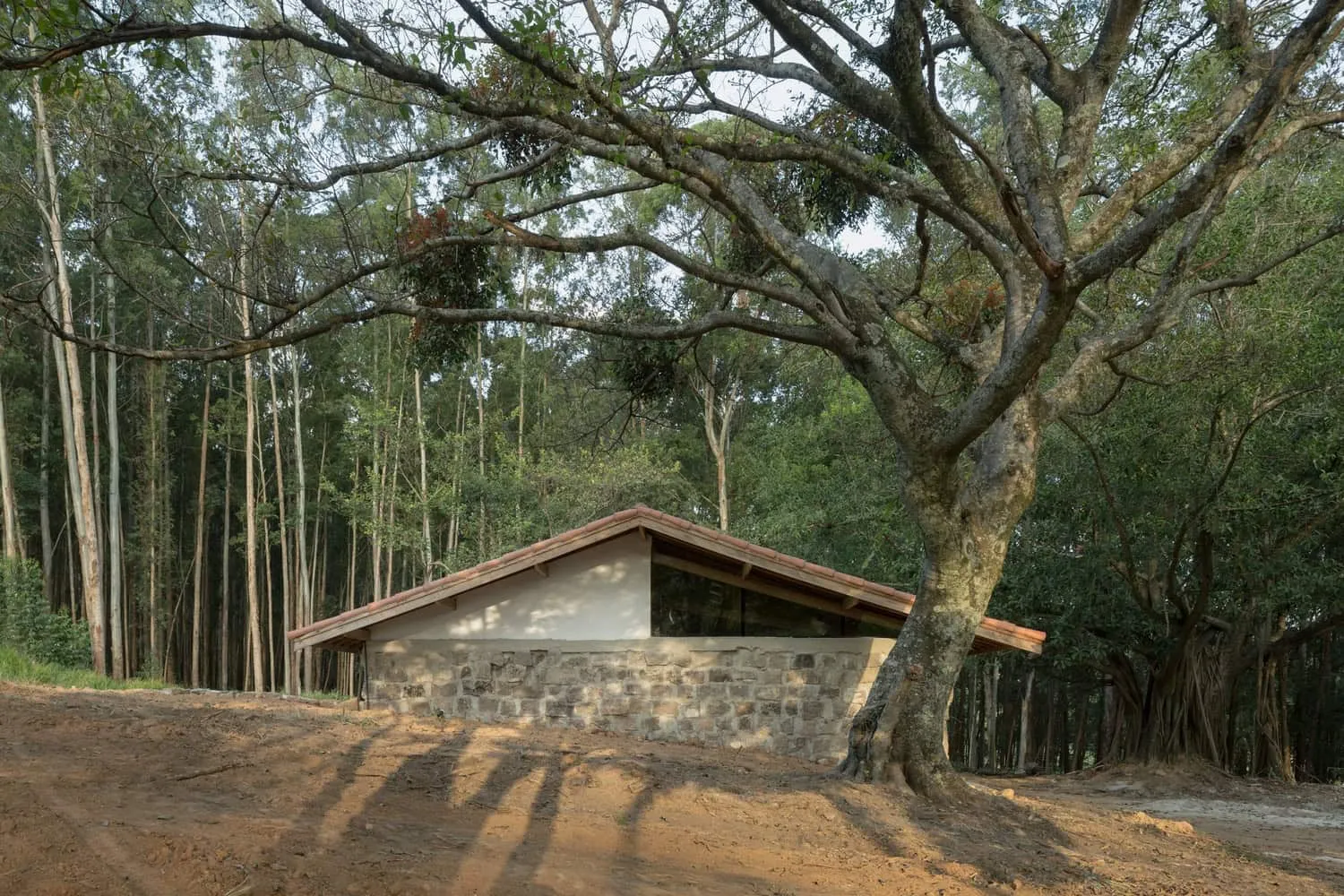 House in Ruins messina | rivas in Itupava, Brazil
House in Ruins messina | rivas in Itupava, Brazil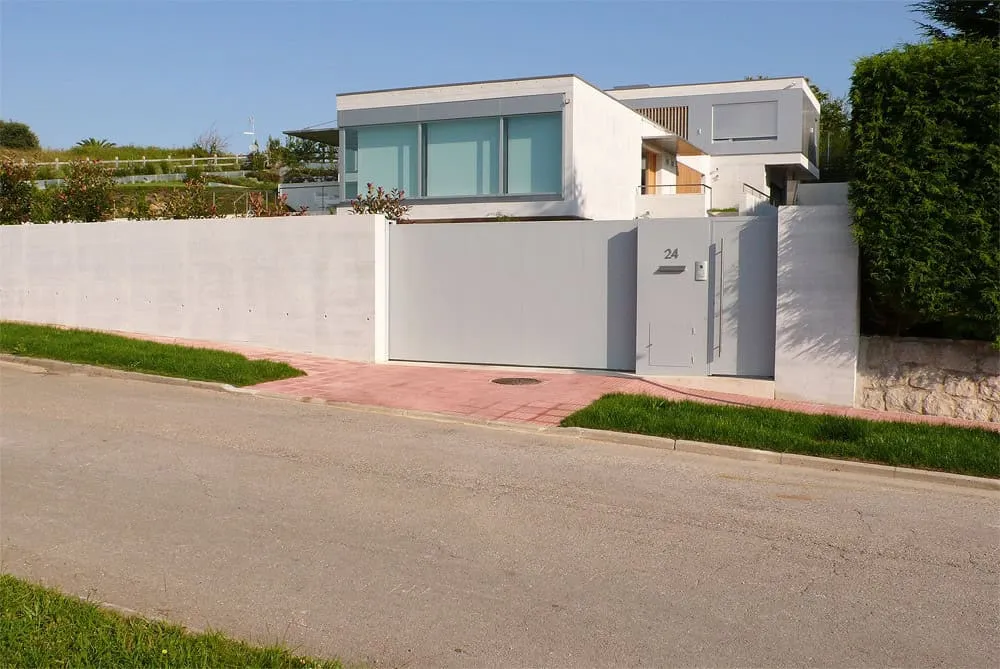 House in Somobu by Eduardo Fdez and Florentina Muruzabal in Spain
House in Somobu by Eduardo Fdez and Florentina Muruzabal in Spain