There can be your advertisement
300x150
House RZR by GRBX Arquitetos in Indaiatuba, Brazil
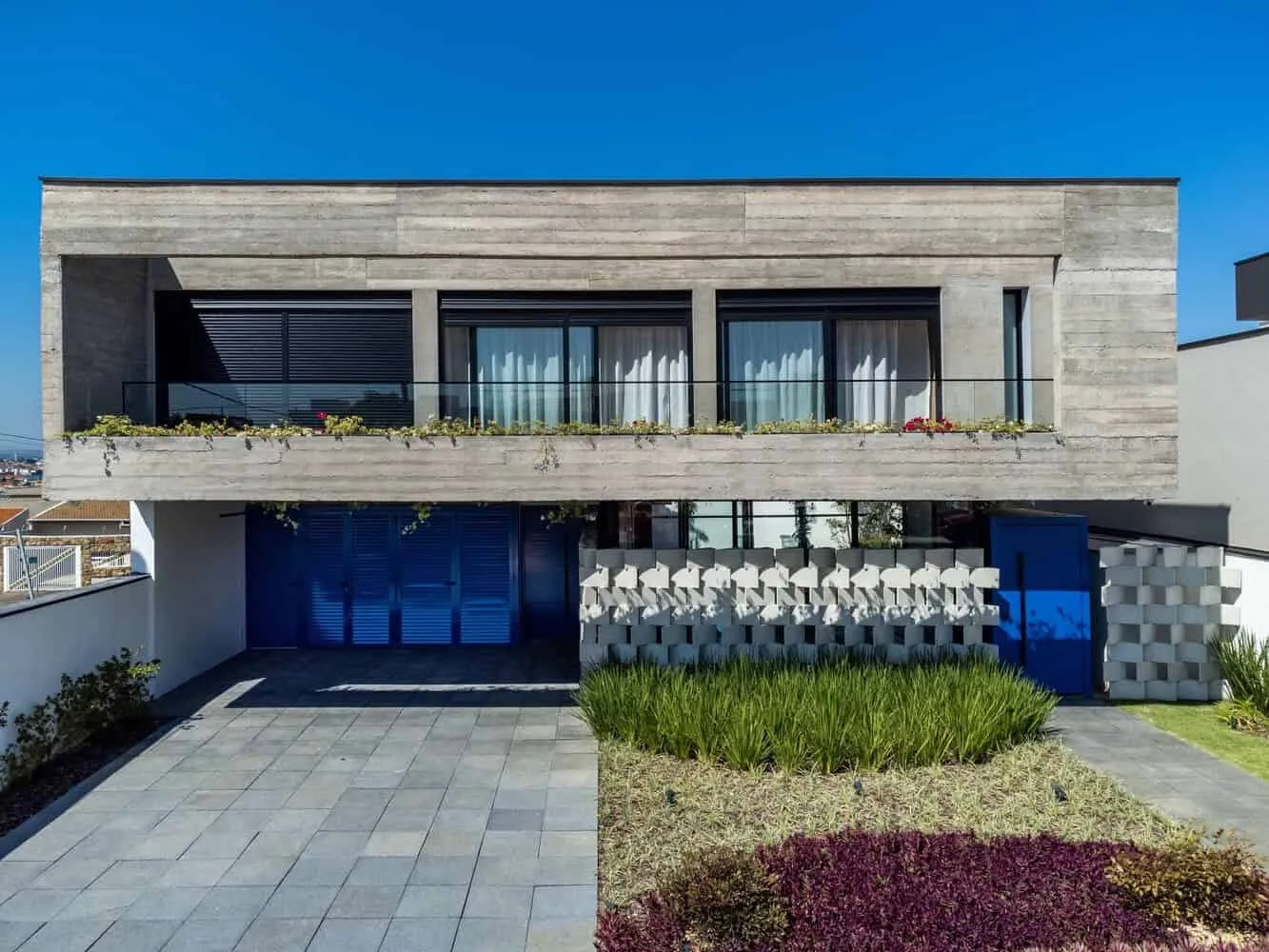
House RZR by GRBX Arquitetos is a modern rural residence that combines structural innovations, sustainable development and smooth spatial composition. Located in Indaiatuba, São Paulo state, the house reflects a vision of dreamy relaxation balancing privacy and openness, sculptural form and functionality.
Impressive Architectural Composition
The house is defined by the interaction of contrasting forms: the blue entrance block, joined with a concrete lattice that filters light and ensures privacy. These elements create a layered facade surface, guiding visitors from public space into a protected interior.
At the heart of the design stands one V-shaped column, a sculptural structural element supporting a 12-meter span. Beyond its engineering excellence, this bold element draws attention to the house's projecting walls and establishes a connection between interior and exterior spaces.
Fluidity Between Interior and Exposure
The first floor presents an extensive integrated space. Sliding doors dissolve boundaries, connecting the living room with the garden, pool and kitchen. The flooring strategy enhances this continuity: ceramic tiles continue from the pool straight into the living room, blurring spatial thresholds. Neutral interior finishes reinforce a sense of calm, harmonizing with furniture chosen in collaboration with the owners.
Passive Comfort and Ecological Design
House RZR emphasizes thermal comfort and cross-ventilation. Cobogó grids and permeable enclosures regulate airflow while maintaining privacy, echoing Brazilian modernist tradition with a contemporary twist. Lights in bathrooms and movement zones provide natural illumination and programmed shadows throughout the day.
Green balconies and landscaping not only soften architecture but also strengthen integration between built and natural environments. Spaces like the home office and main bedroom overlook a central tree, bringing nature into daily life.
Sustainable Strategies
Sustainability is embedded at every level. The entire roof is equipped with solar panels for water heating and photovoltaic energy generation, designed to be unobtrusive and preserve facade aesthetics. The garage features electric vehicle charging stations, anticipating future mobility needs.
The rainwater harvesting system stores water in an underground tank for irrigation and laundry, while permeable surfaces support the natural drainage system in vehicular and pedestrian zones. Together, these measures reduce environmental impact and ensure long-term sustainability.
Comfortable and Characterful Home
Inside, spatial diversity enhances family lifestyle. The foyer contrasts low ceilings with high exposed concrete volumes in the living room. The office and terrace provide spaces for work and rest, while a built-in bathtub in the main bedroom offers a peaceful view of the tree-filled courtyard. The blend of privacy, openness and carefully framed views creates a living space that feels both intimate and spacious.
Redefining Rural Housing
House RZR is more than just housing. It's an architectural statement on balancing engineering innovations, ecological awareness and family comfort. By combining sculptural forms with passive design and sustainable technologies, GRBX Arquitetos created a model of modern Brazilian rural living.
 Photos © Favaro Jr
Photos © Favaro Jr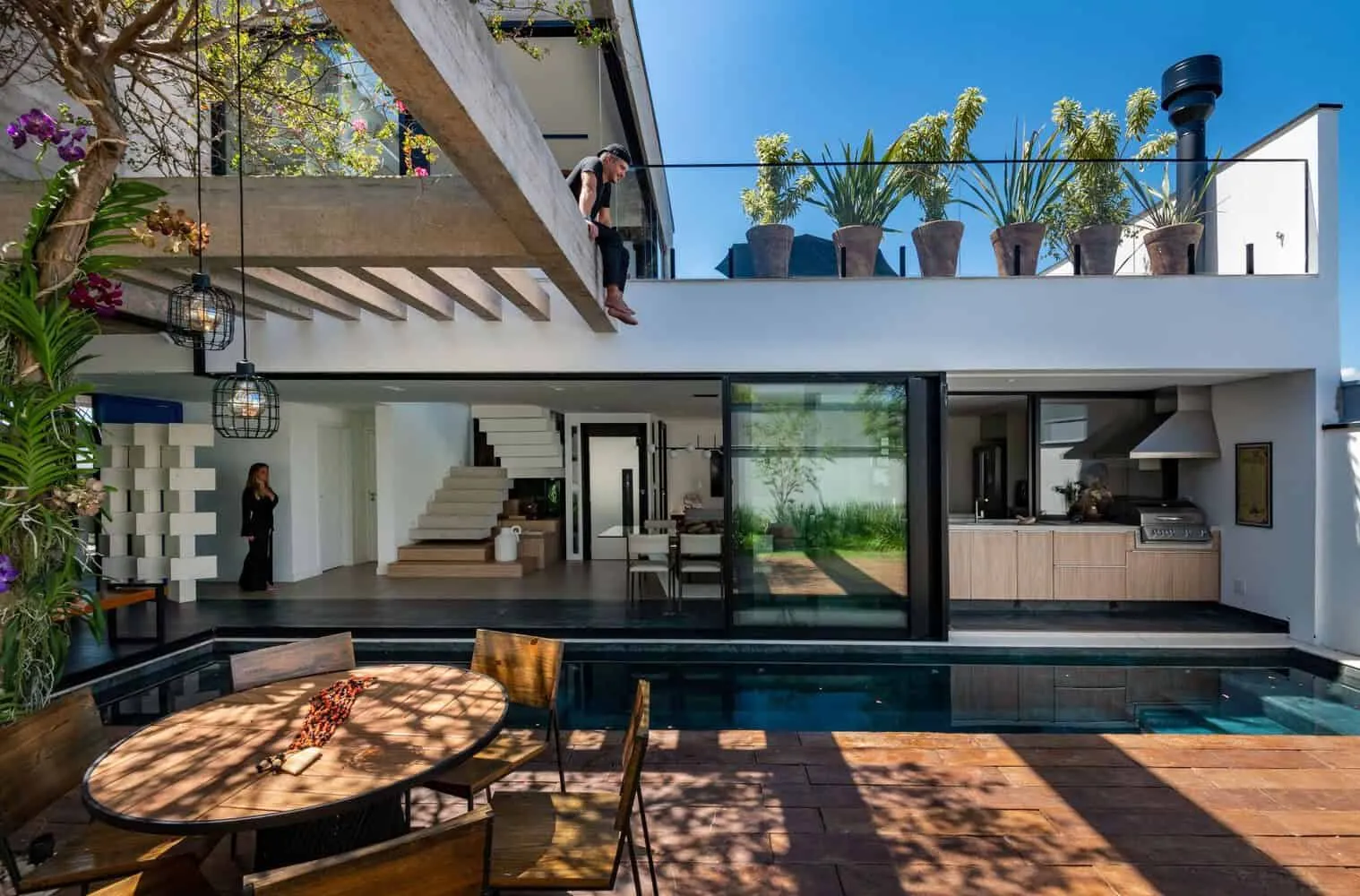 Photos © Favaro Jr
Photos © Favaro Jr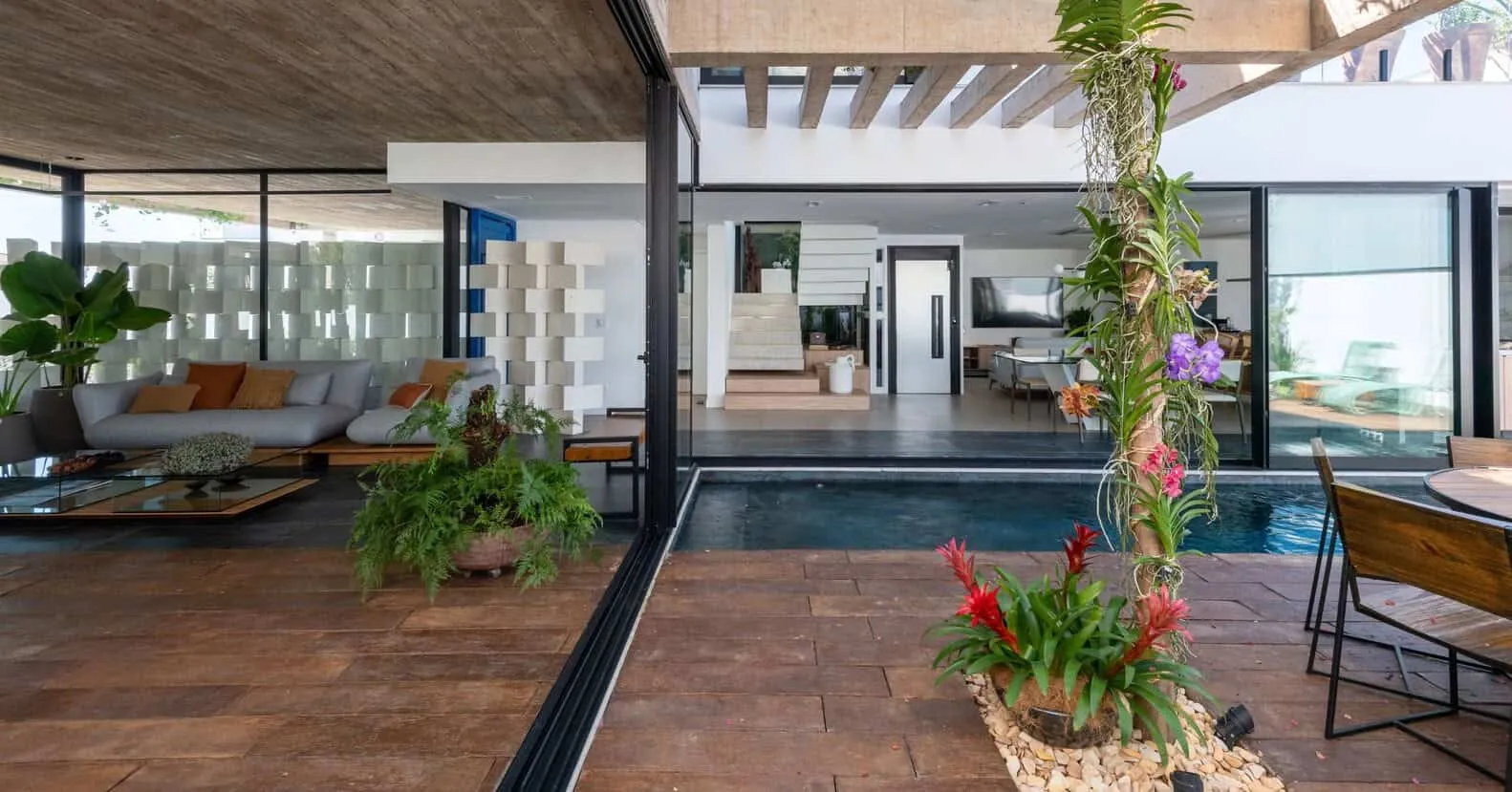 Photos © Favaro Jr
Photos © Favaro Jr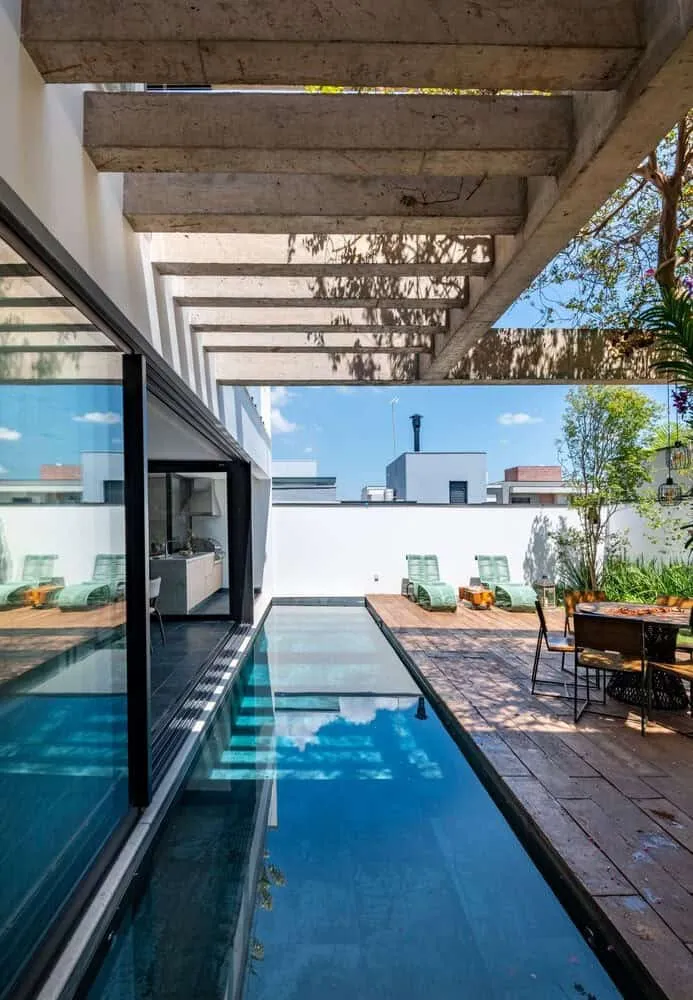 Photos © Favaro Jr
Photos © Favaro Jr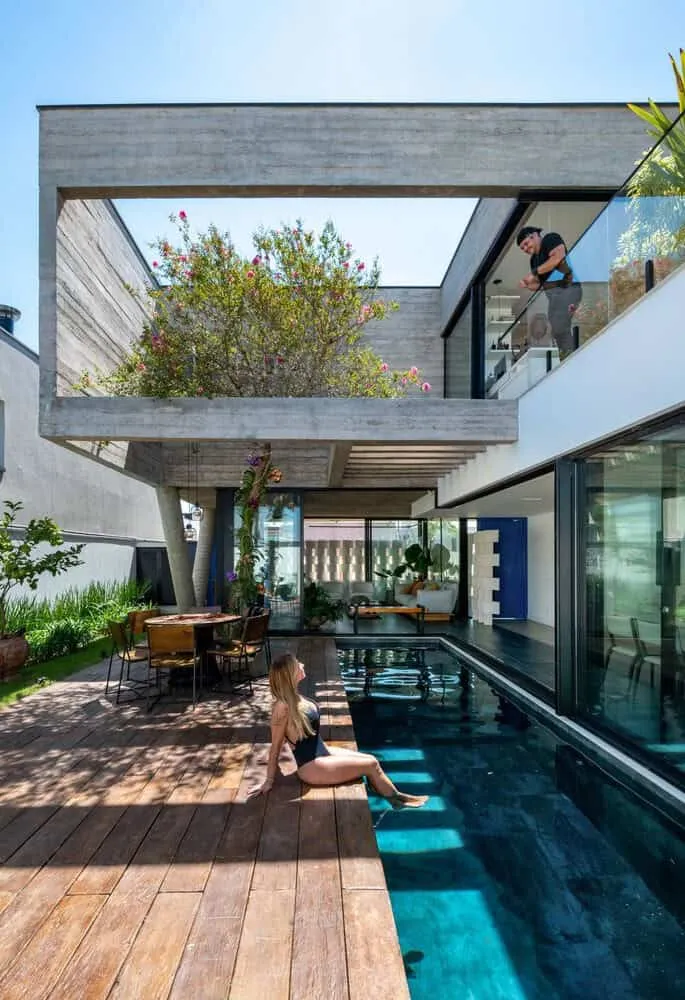 Photos © Favaro Jr
Photos © Favaro Jr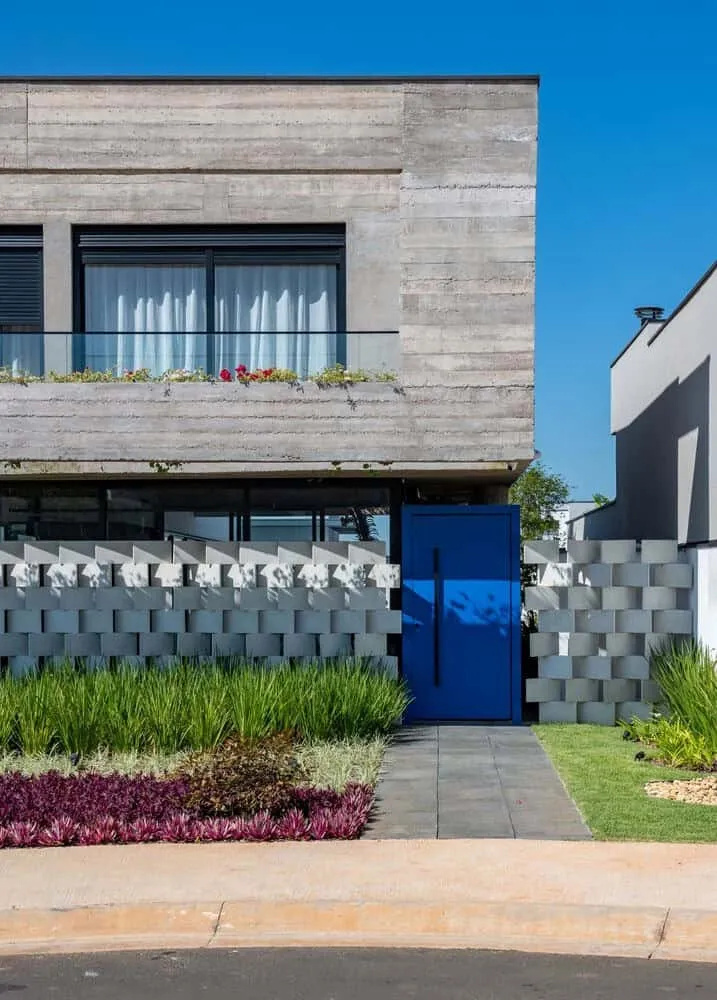 Photos © Favaro Jr
Photos © Favaro Jr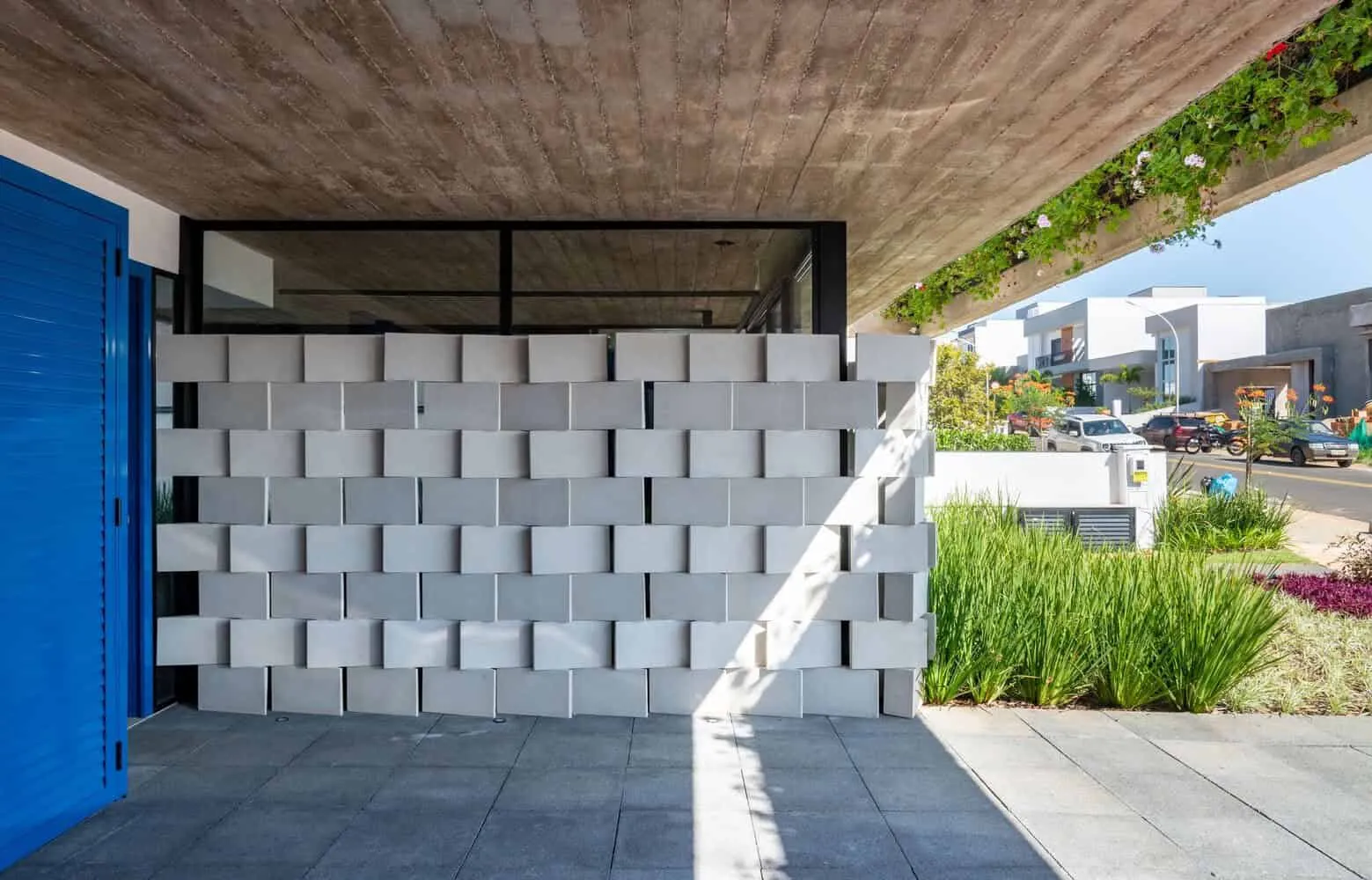 Photos © Favaro Jr
Photos © Favaro Jr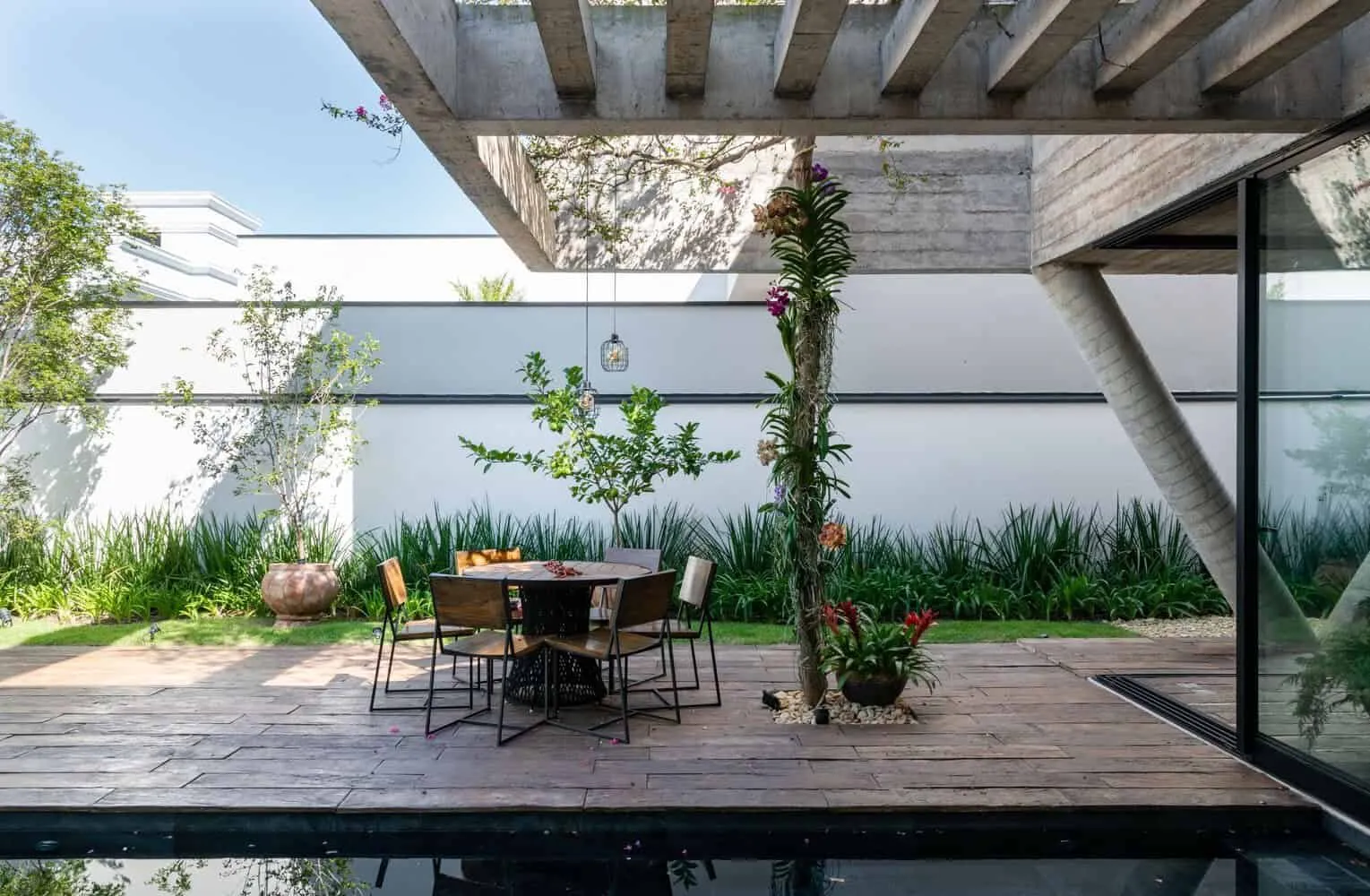 Photos © Favaro Jr
Photos © Favaro Jr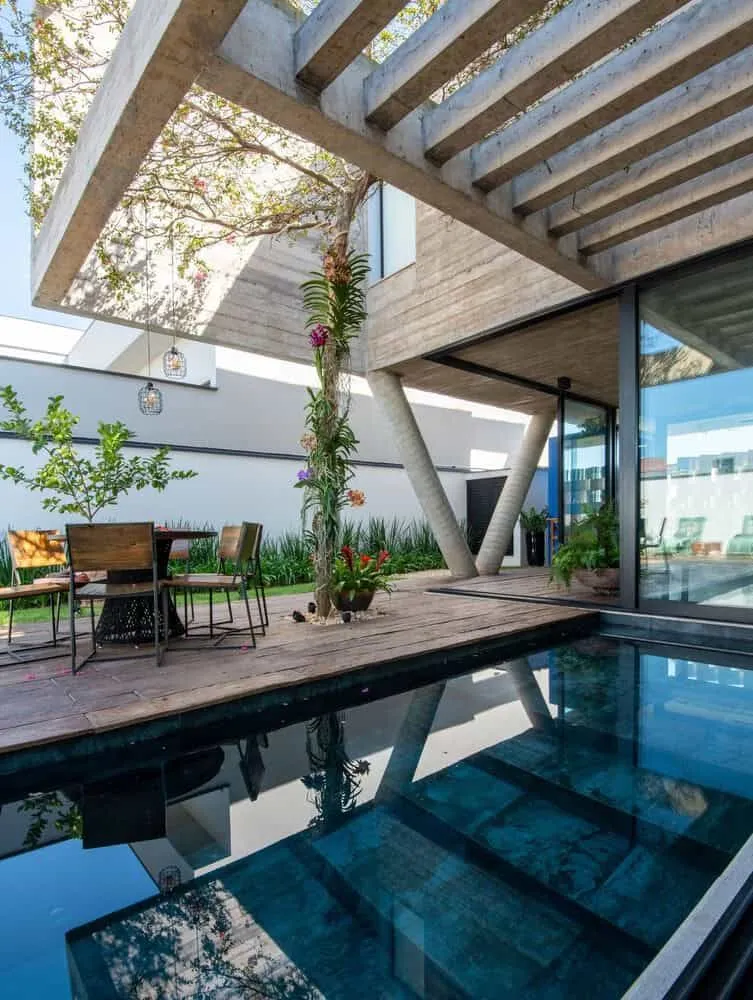 Photos © Favaro Jr
Photos © Favaro Jr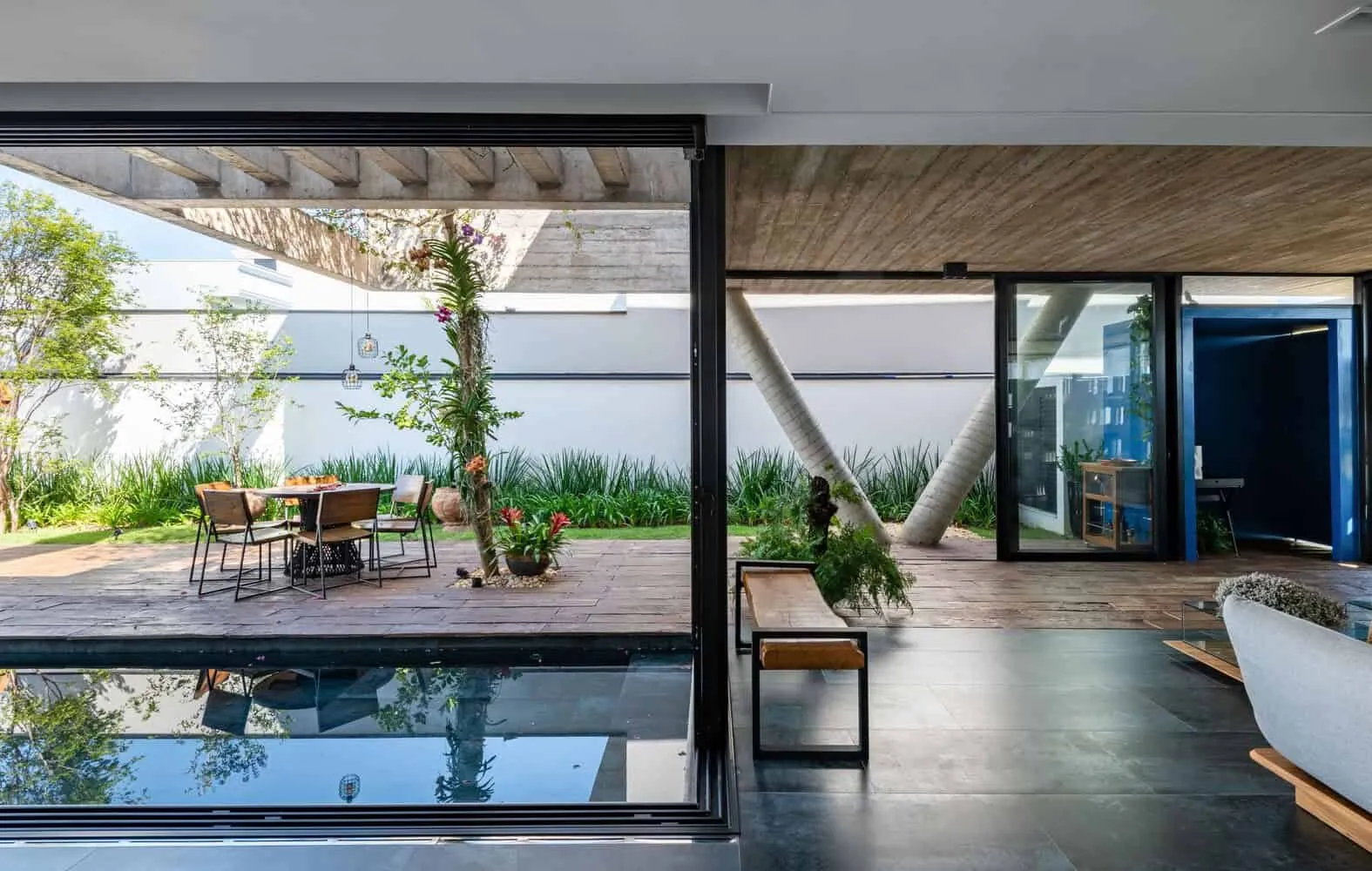 Photos © Favaro Jr
Photos © Favaro Jr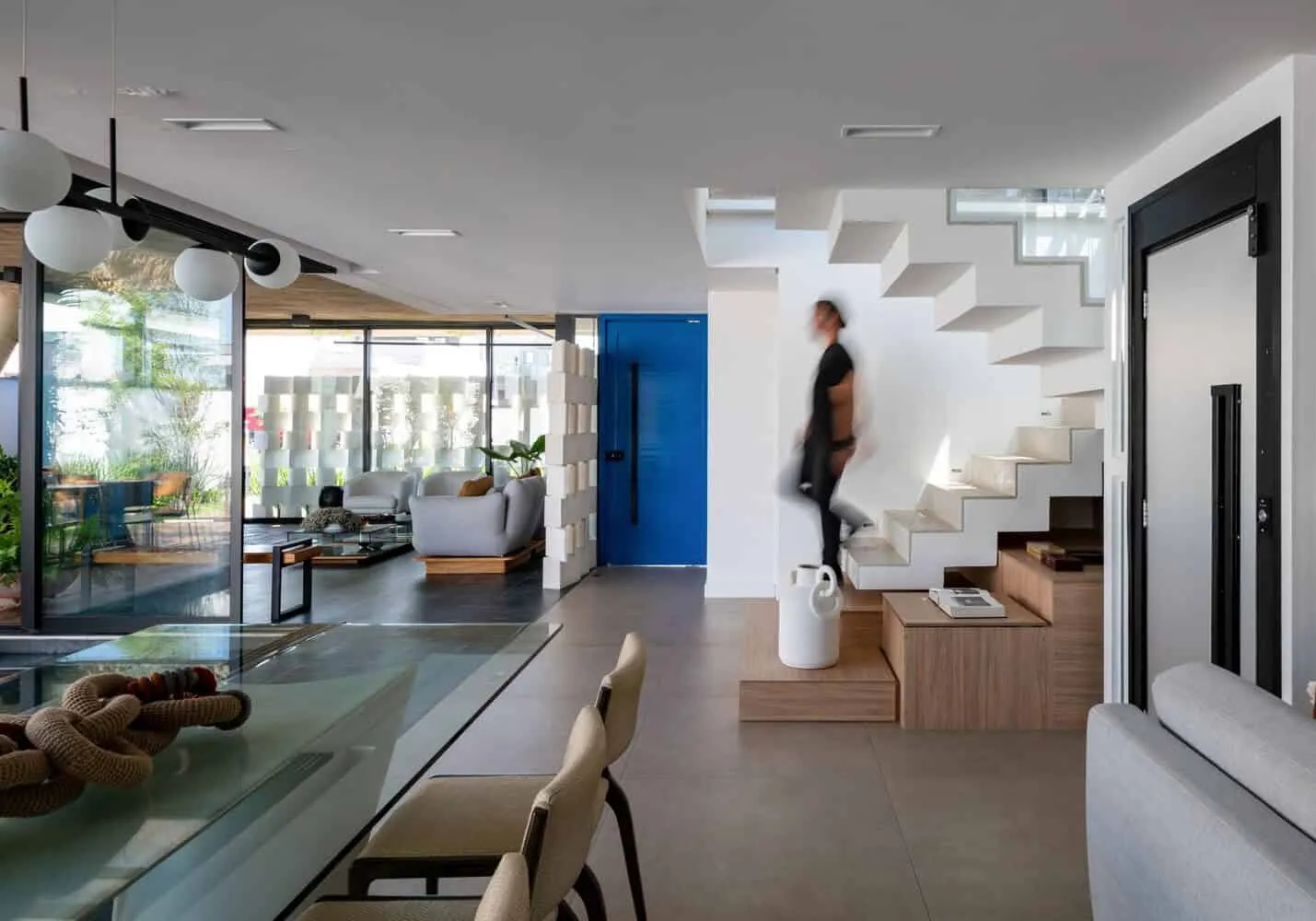 Photos © Favaro Jr
Photos © Favaro Jr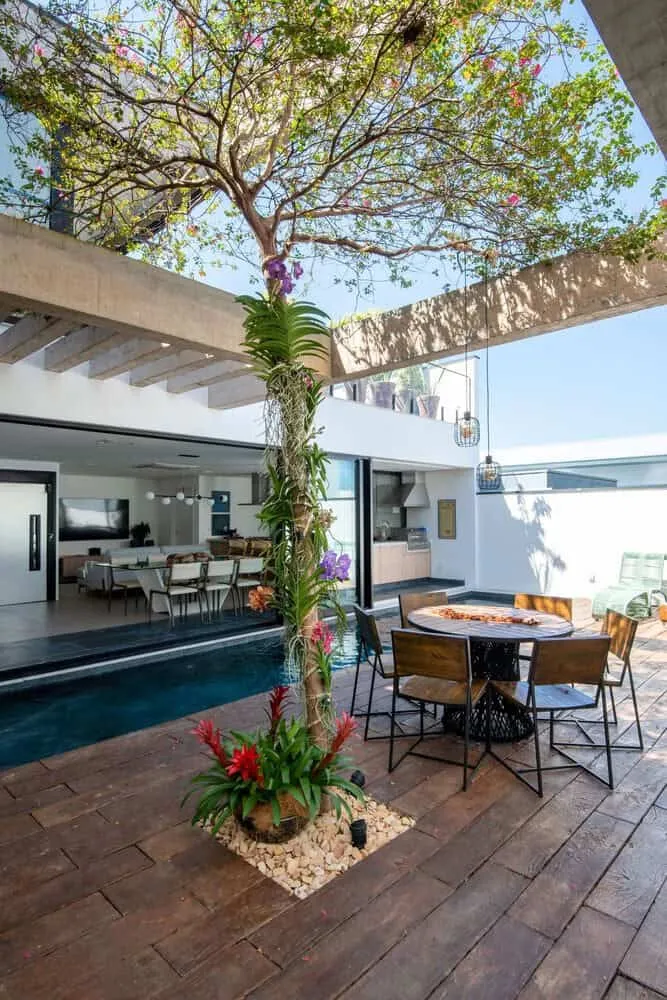 Photos © Favaro Jr
Photos © Favaro Jr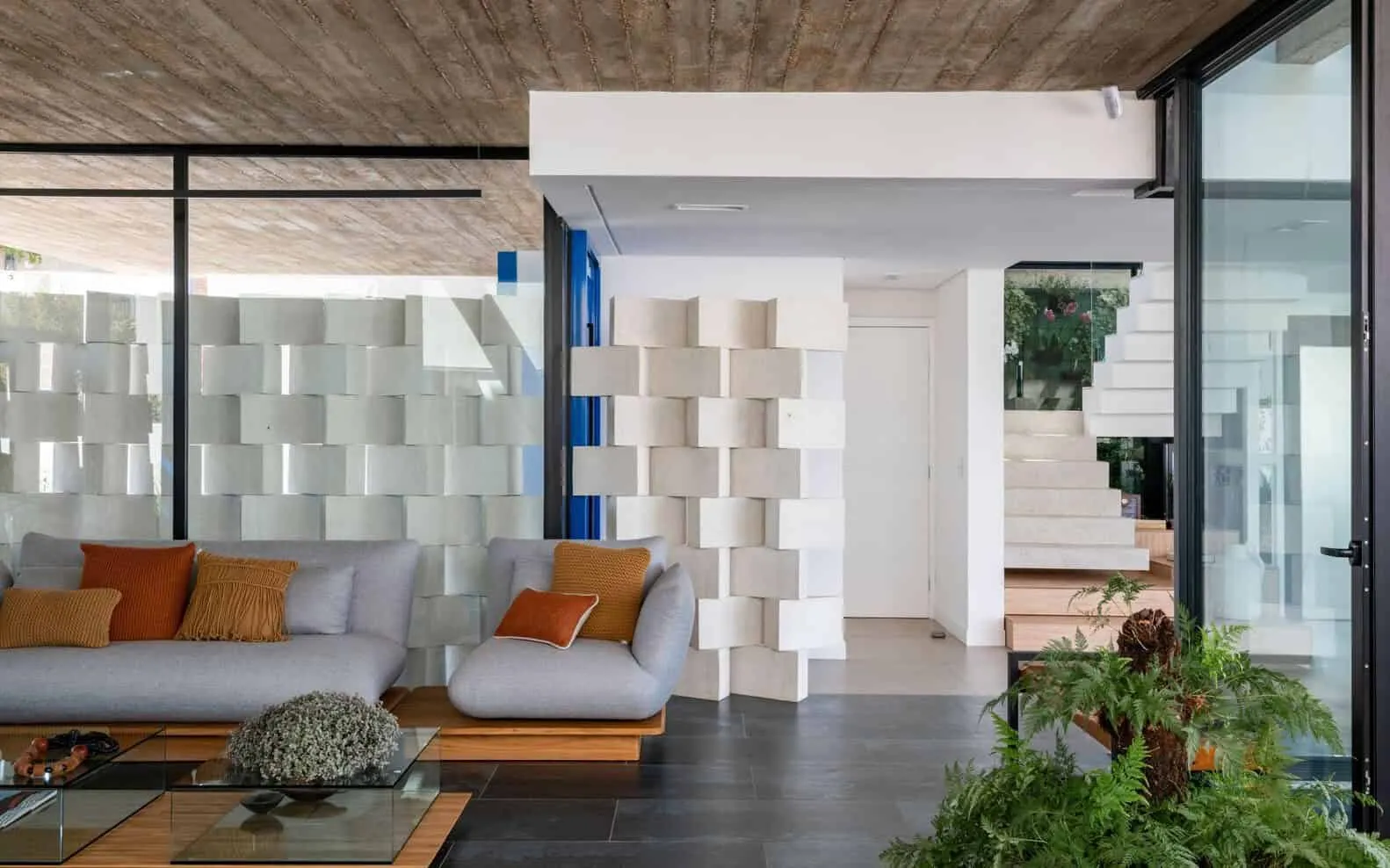 Photos © Favaro Jr
Photos © Favaro Jr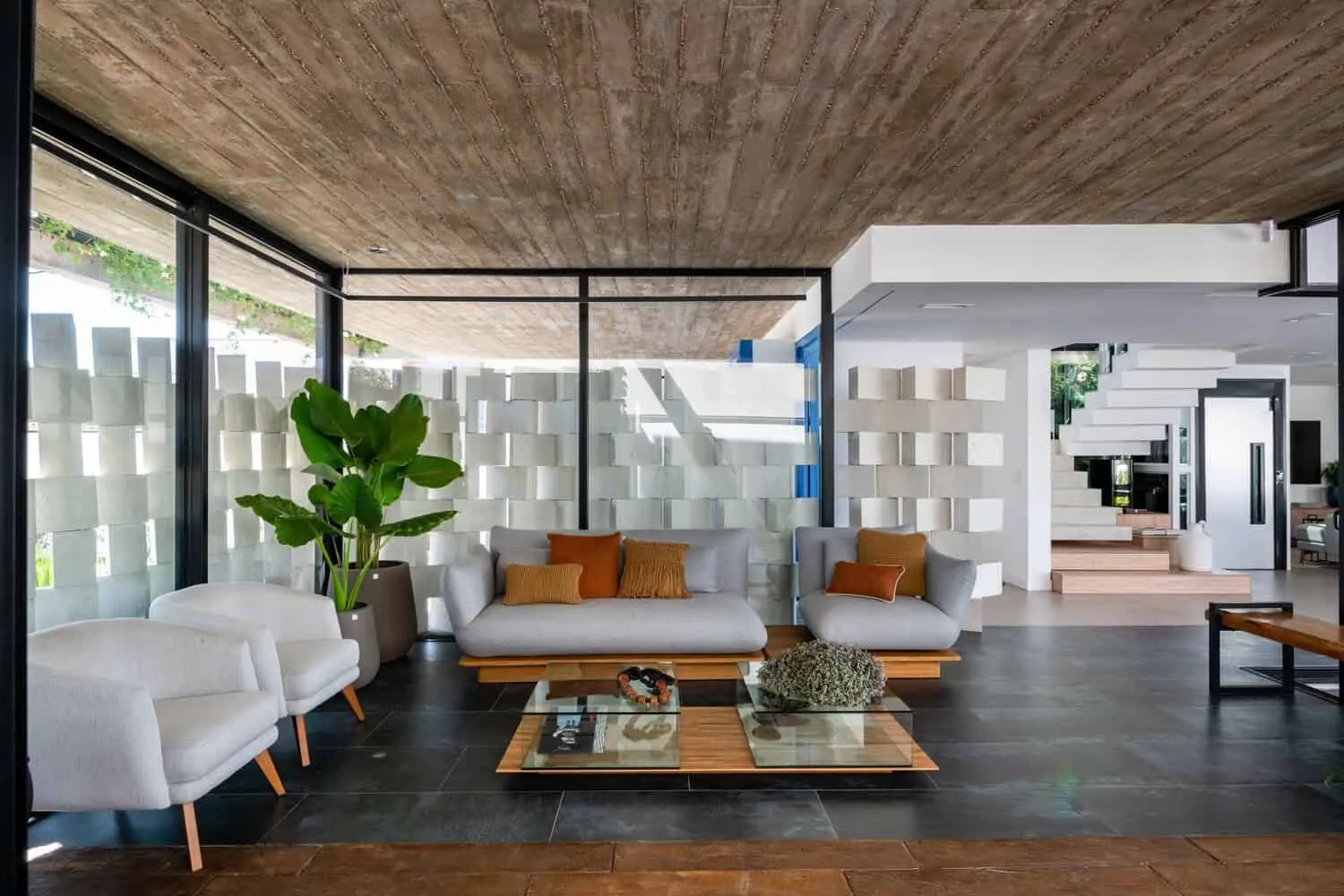 Photos © Favaro Jr
Photos © Favaro Jr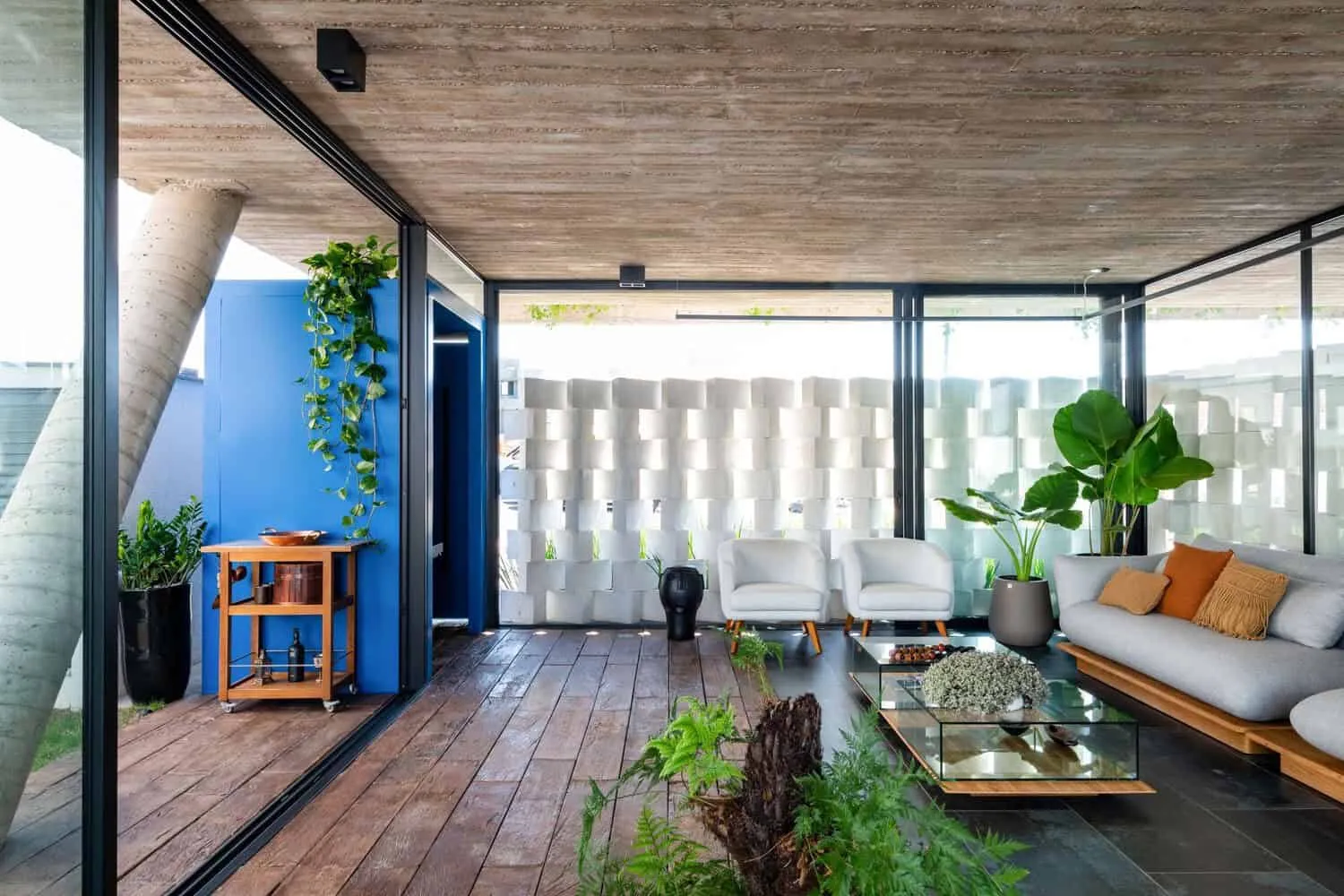 Photos © Favaro Jr
Photos © Favaro Jr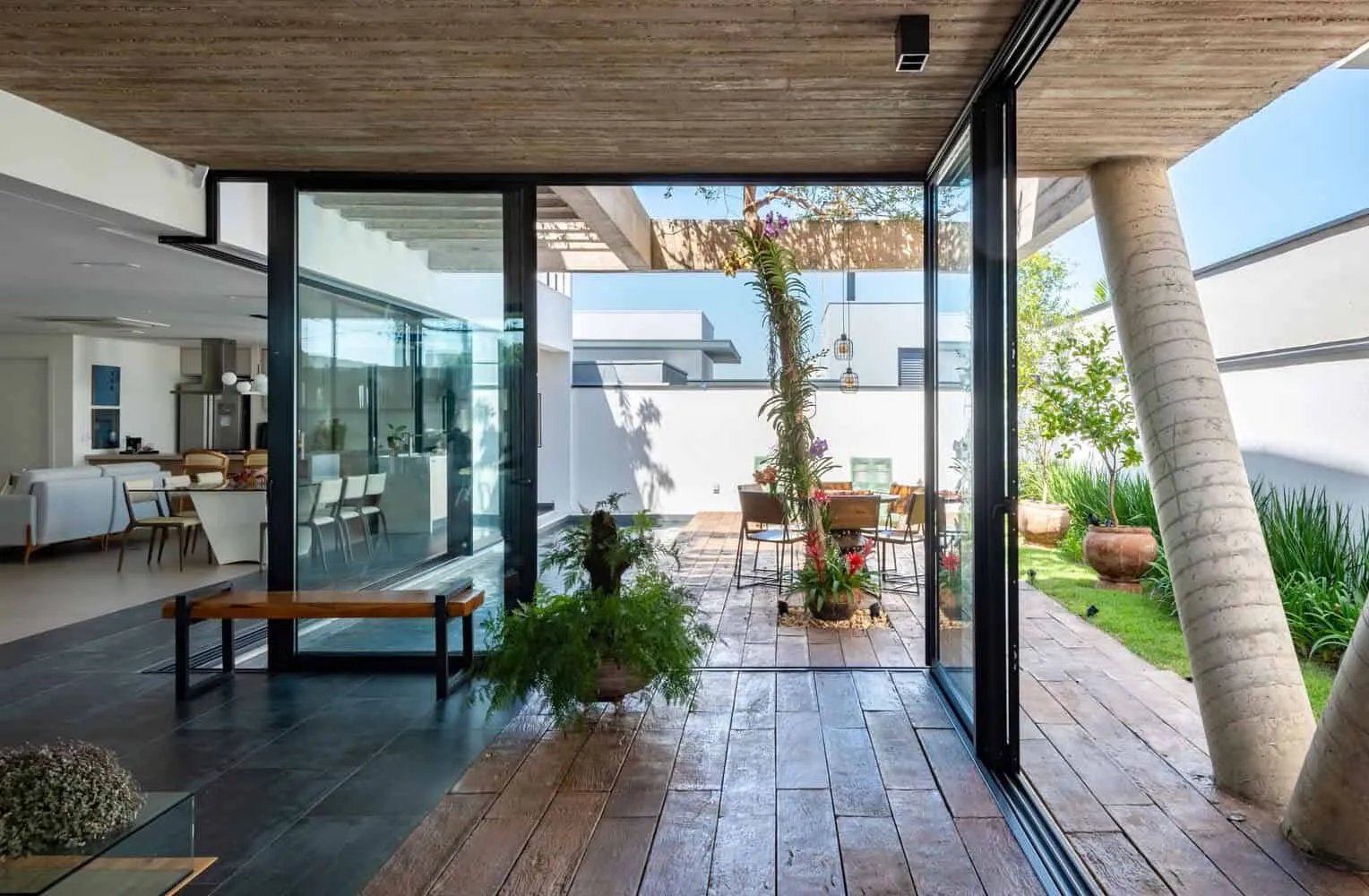 Photos © Favaro Jr
Photos © Favaro Jr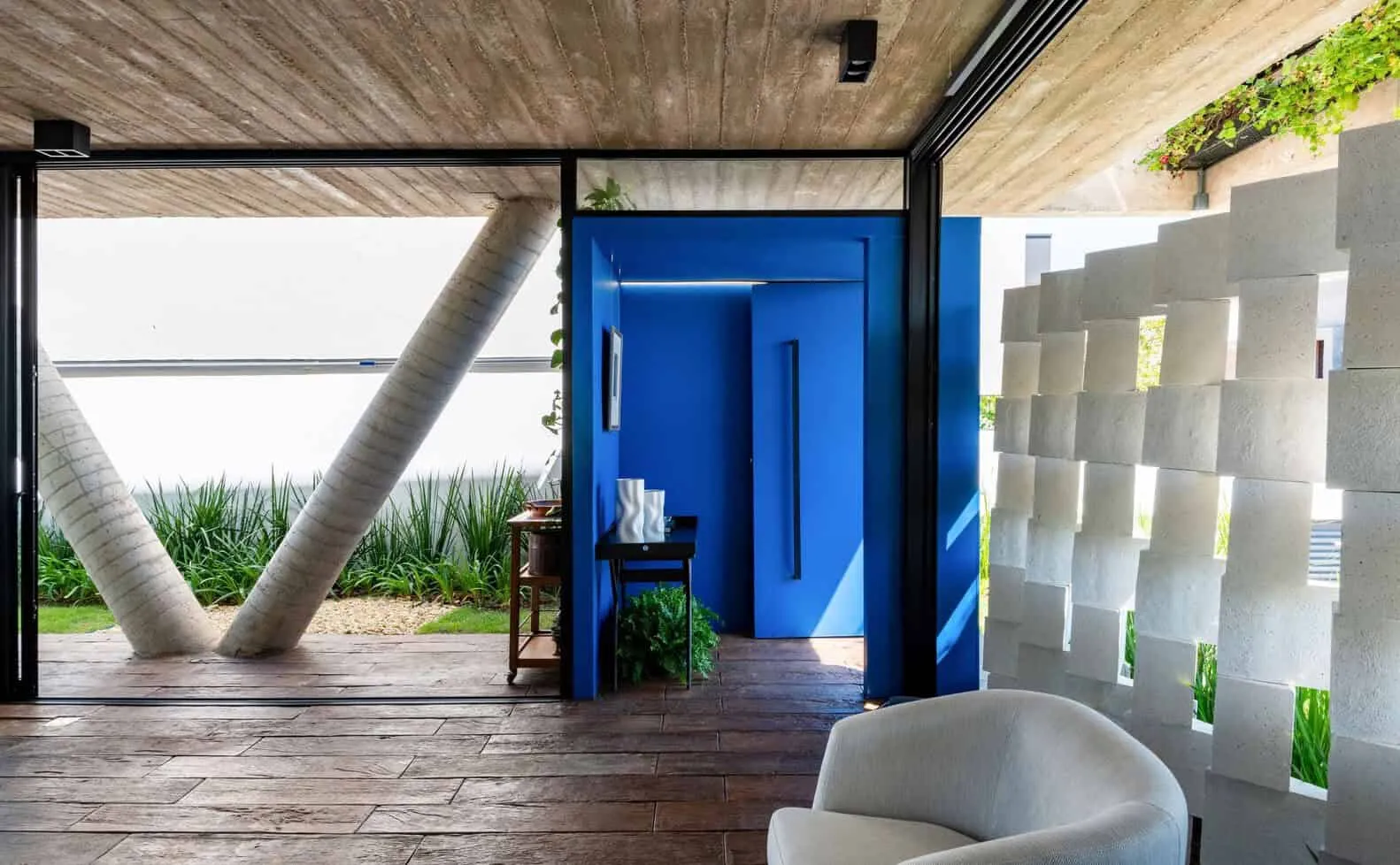 Photos © Favaro Jr
Photos © Favaro Jr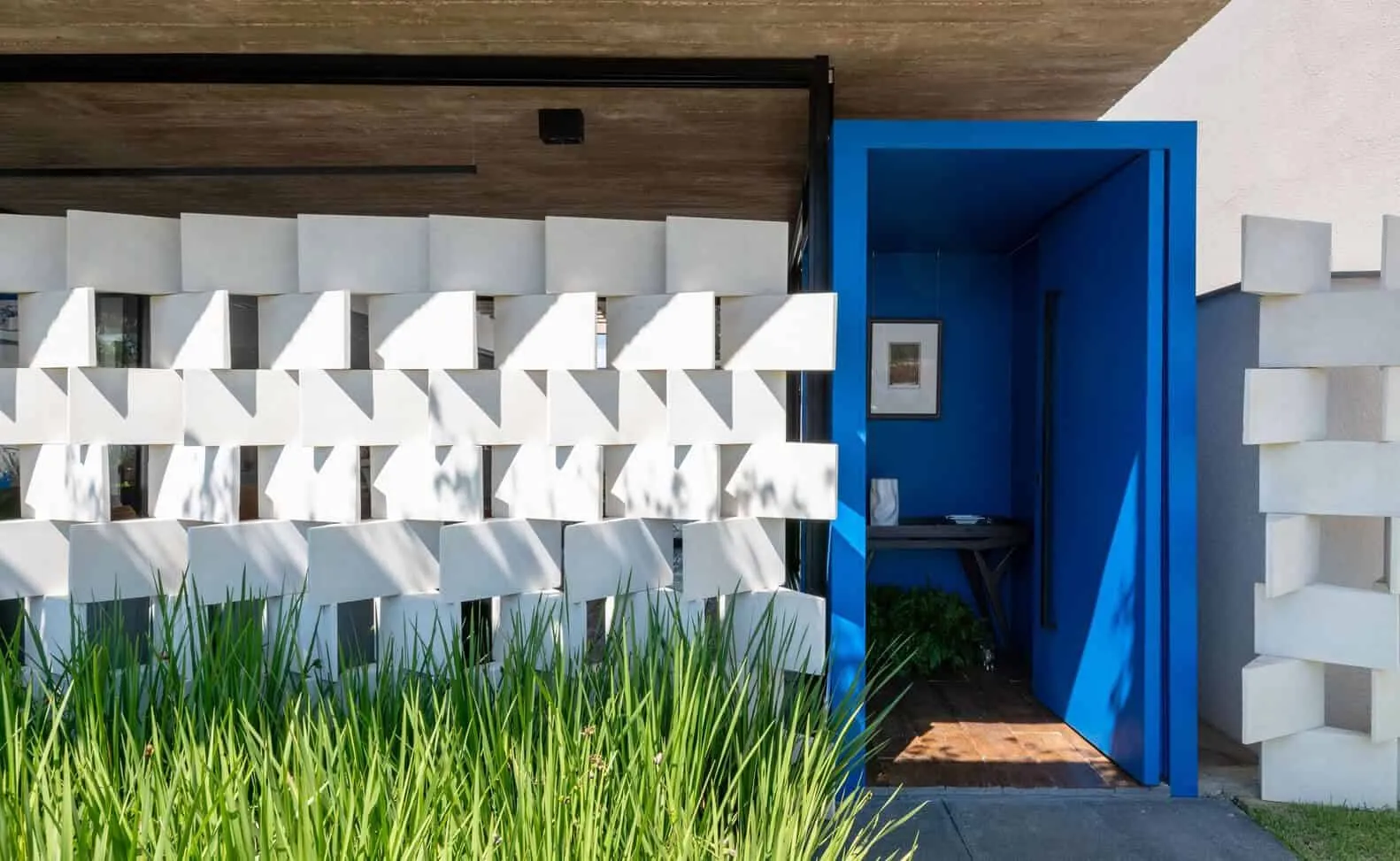 Photos © Favaro Jr
Photos © Favaro Jr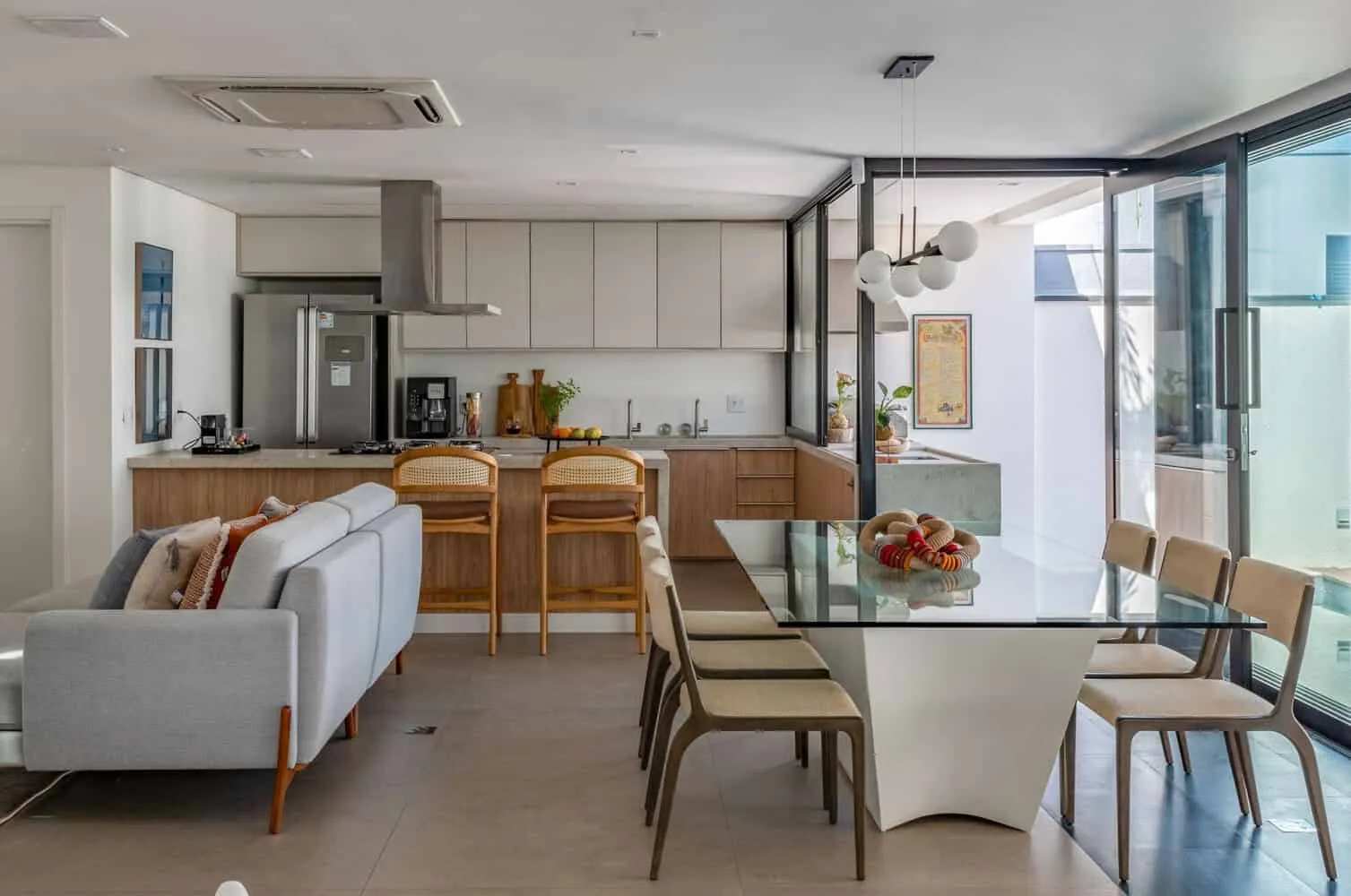 Photos © Favaro Jr
Photos © Favaro Jr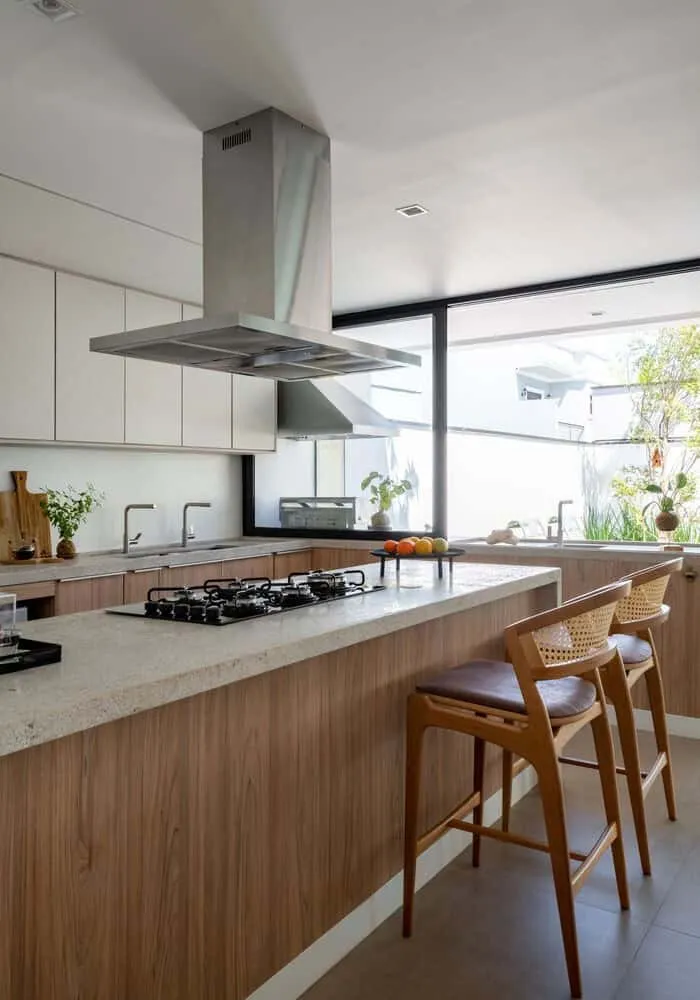 Photos © Favaro Jr
Photos © Favaro Jr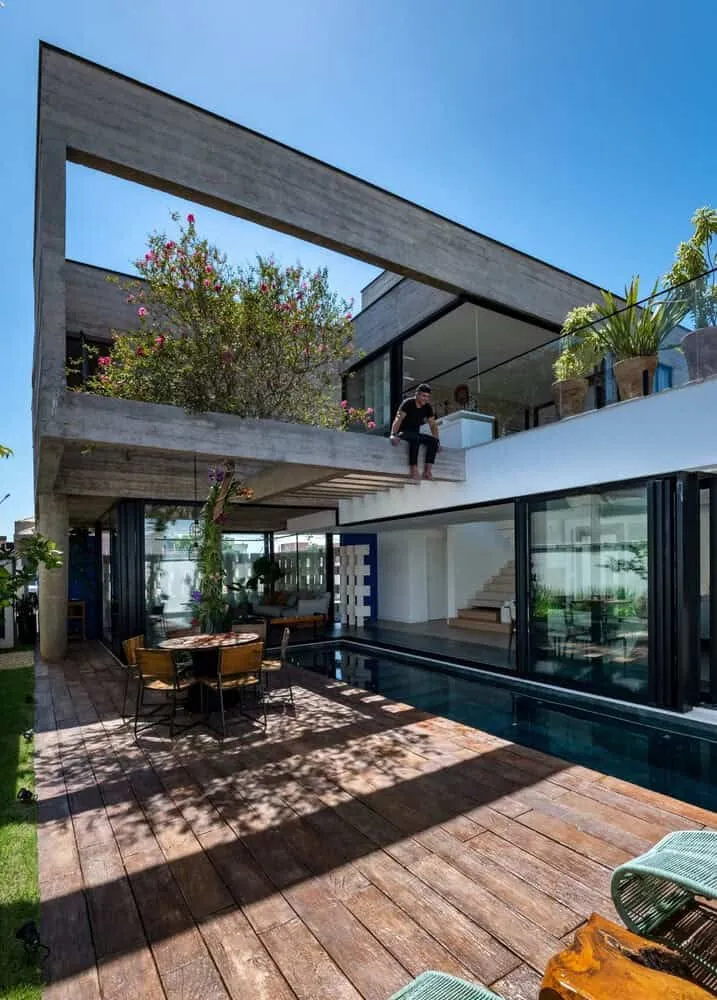 Photos © Favaro Jr
Photos © Favaro Jr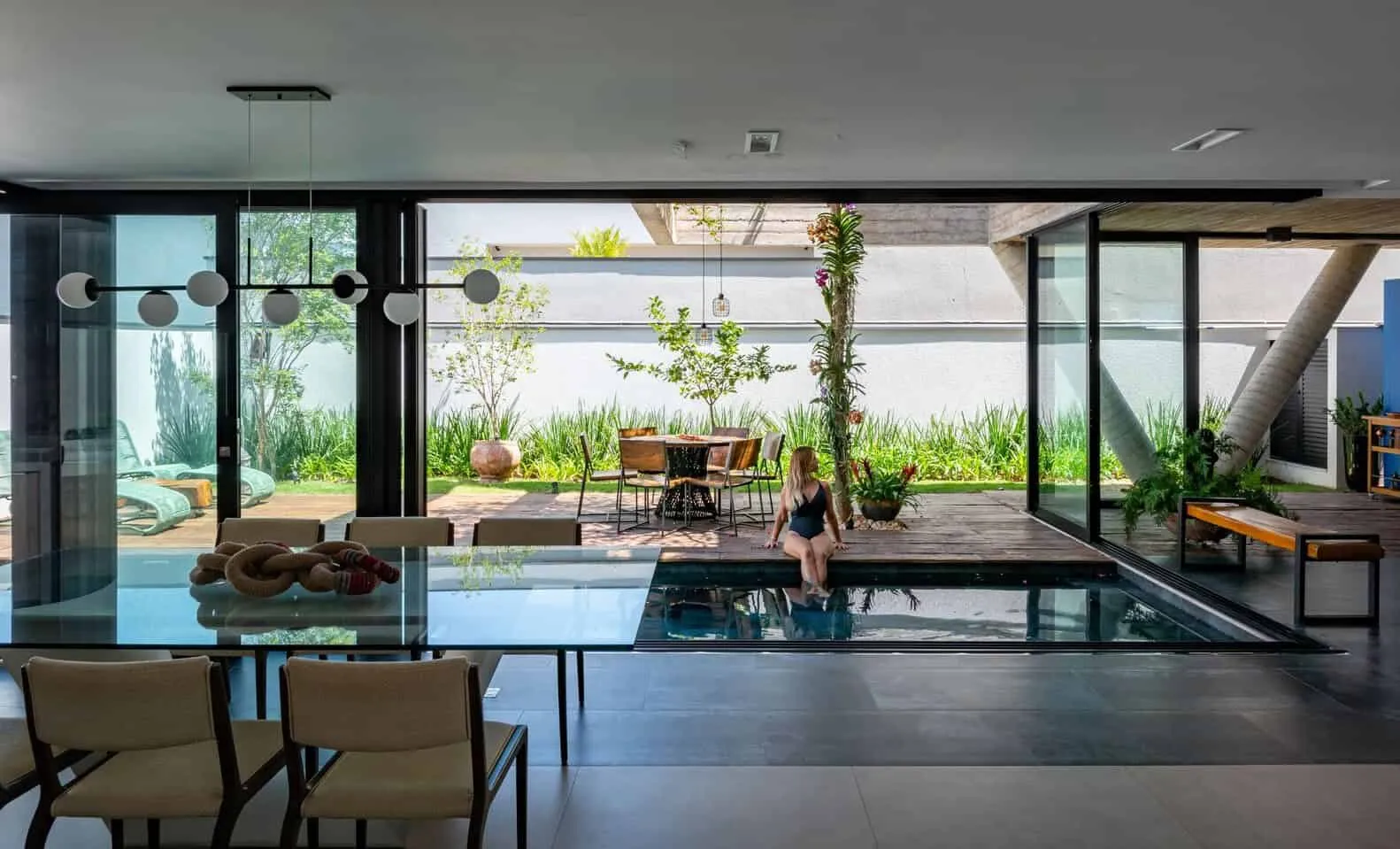 Photos © Favaro Jr
Photos © Favaro Jr Photos © Favaro Jr
Photos © Favaro Jr Photos © Favaro Jr
Photos © Favaro Jr Photos © Favaro Jr
Photos © Favaro Jr Photos © Favaro Jr
Photos © Favaro JrMore articles:
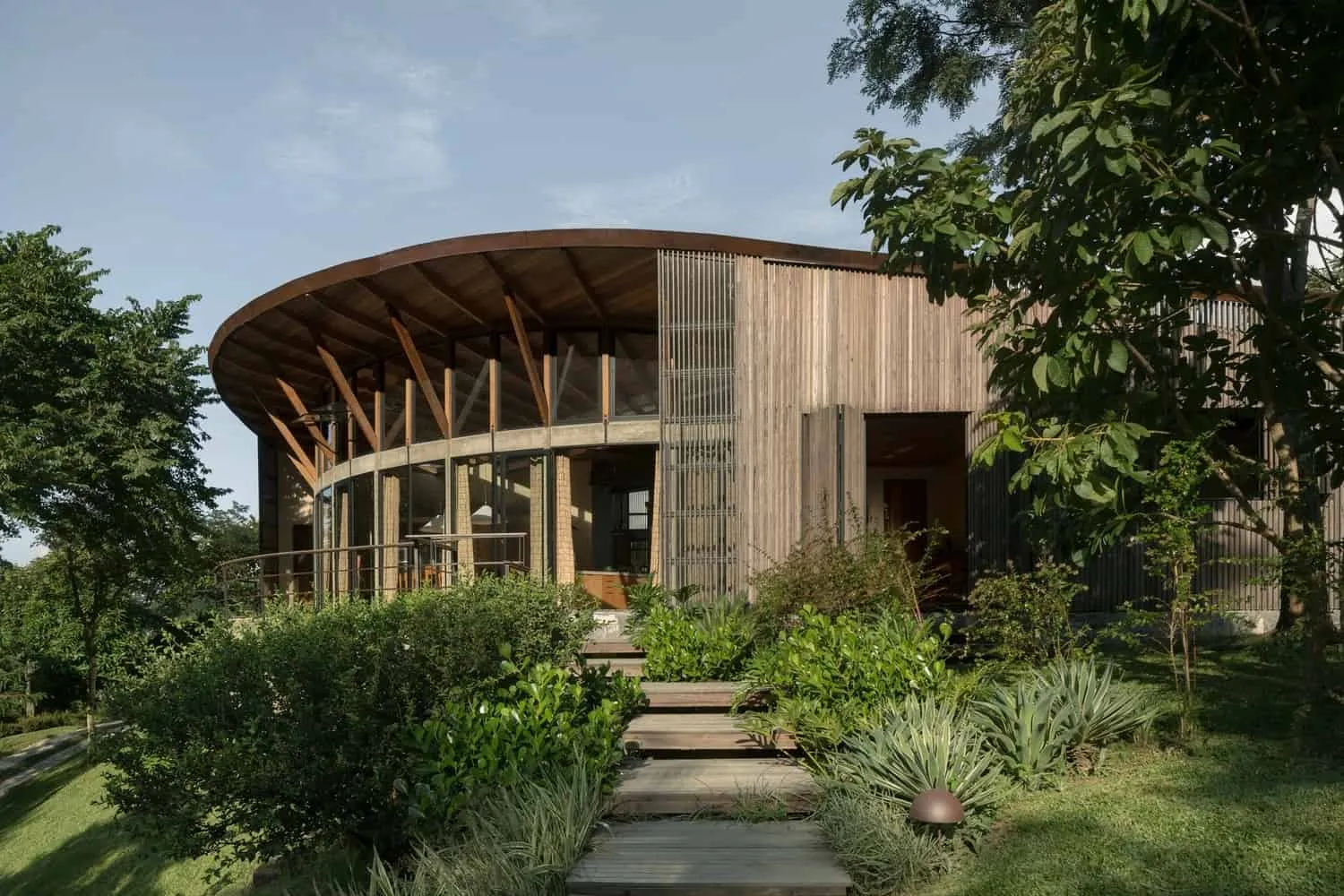 House in Bocaína by Anna Althberg and César Jordán in Brazil
House in Bocaína by Anna Althberg and César Jordán in Brazil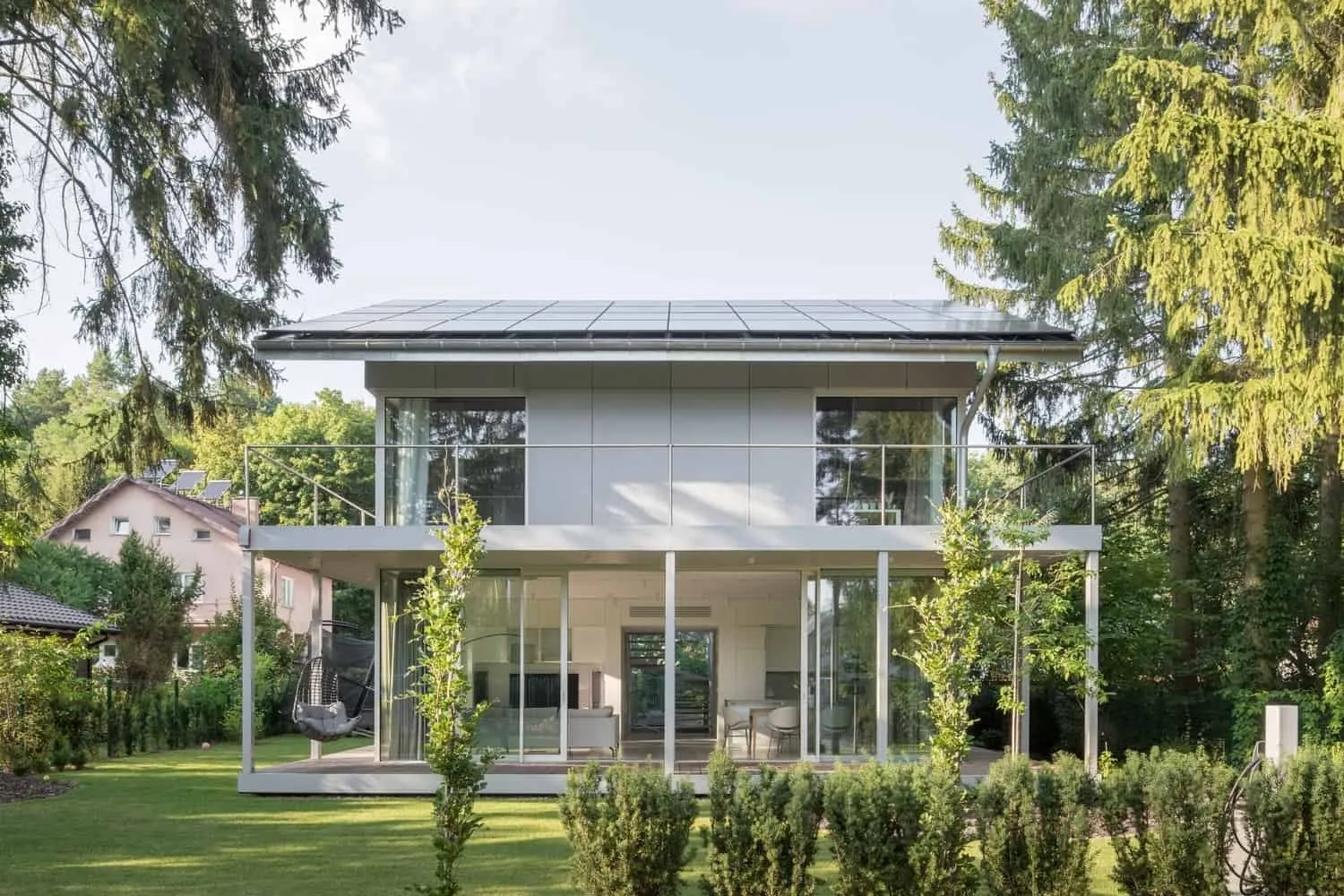 House in Konstantin near Warsaw by BDR Architekci: Compact and Eco-Friendly Retreat
House in Konstantin near Warsaw by BDR Architekci: Compact and Eco-Friendly Retreat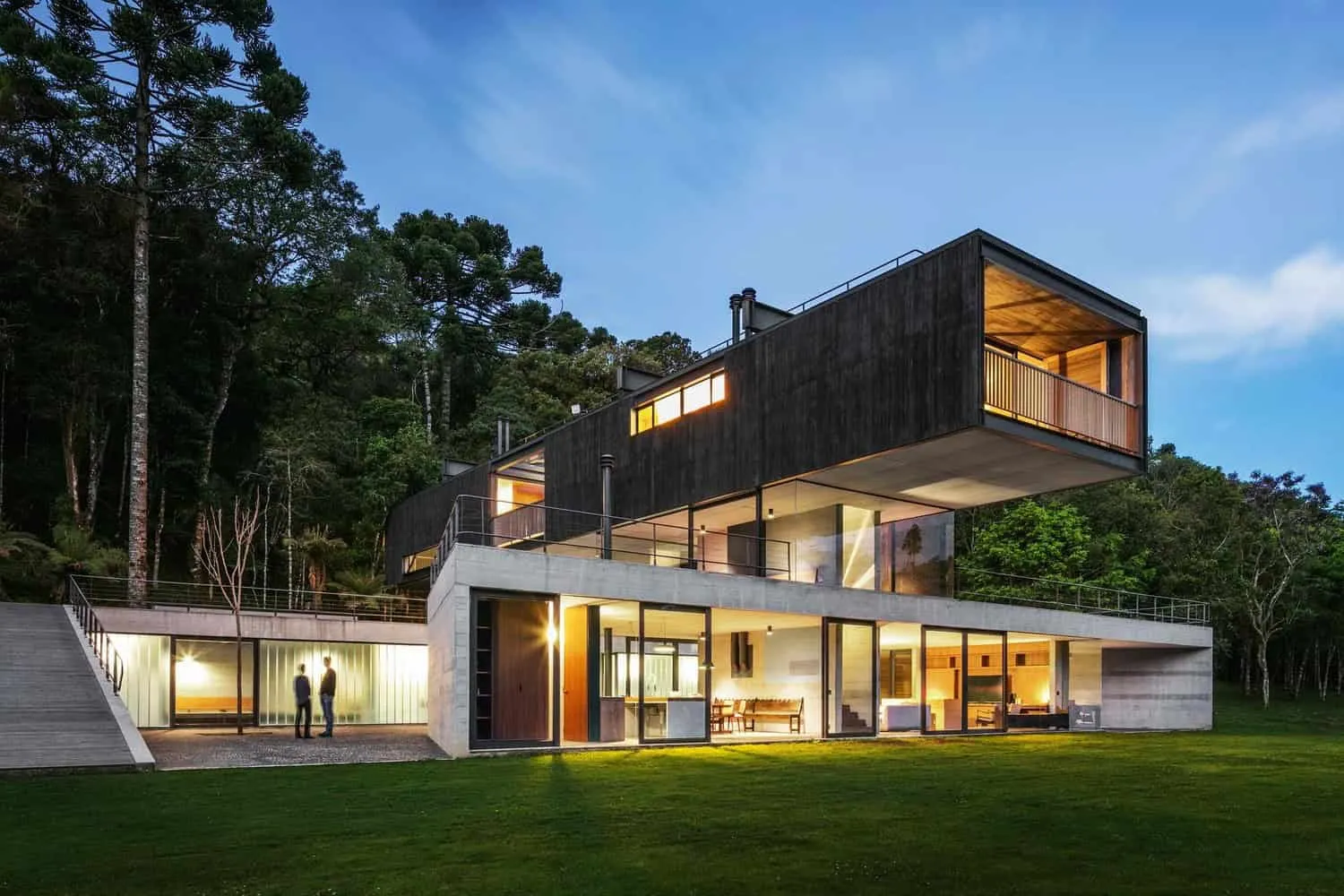 House in Mantiqueira by Una Arquitetos in Brazil
House in Mantiqueira by Una Arquitetos in Brazil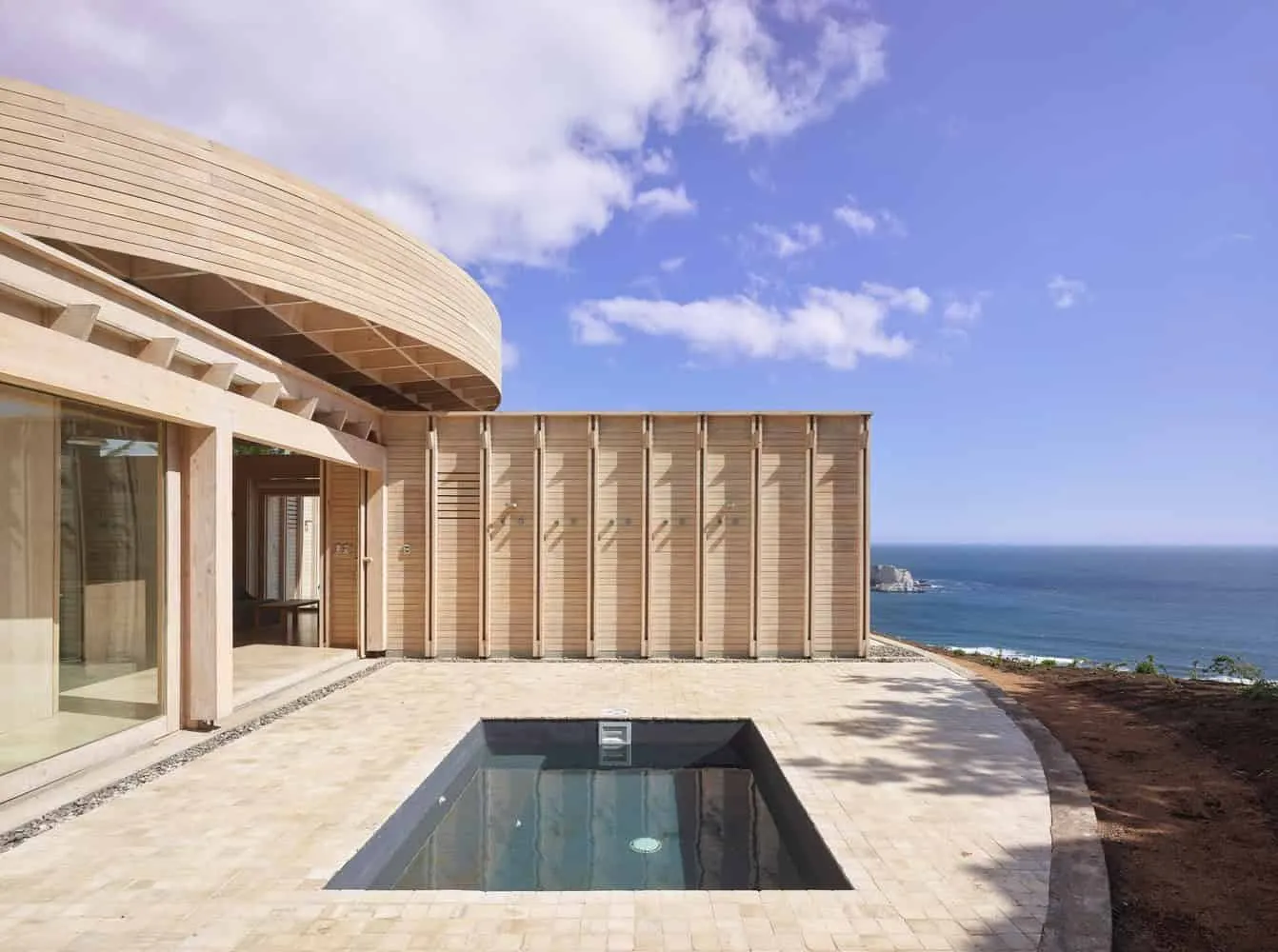 House in Matanzas by Kristian Iczerdo Lehmann in Chile
House in Matanzas by Kristian Iczerdo Lehmann in Chile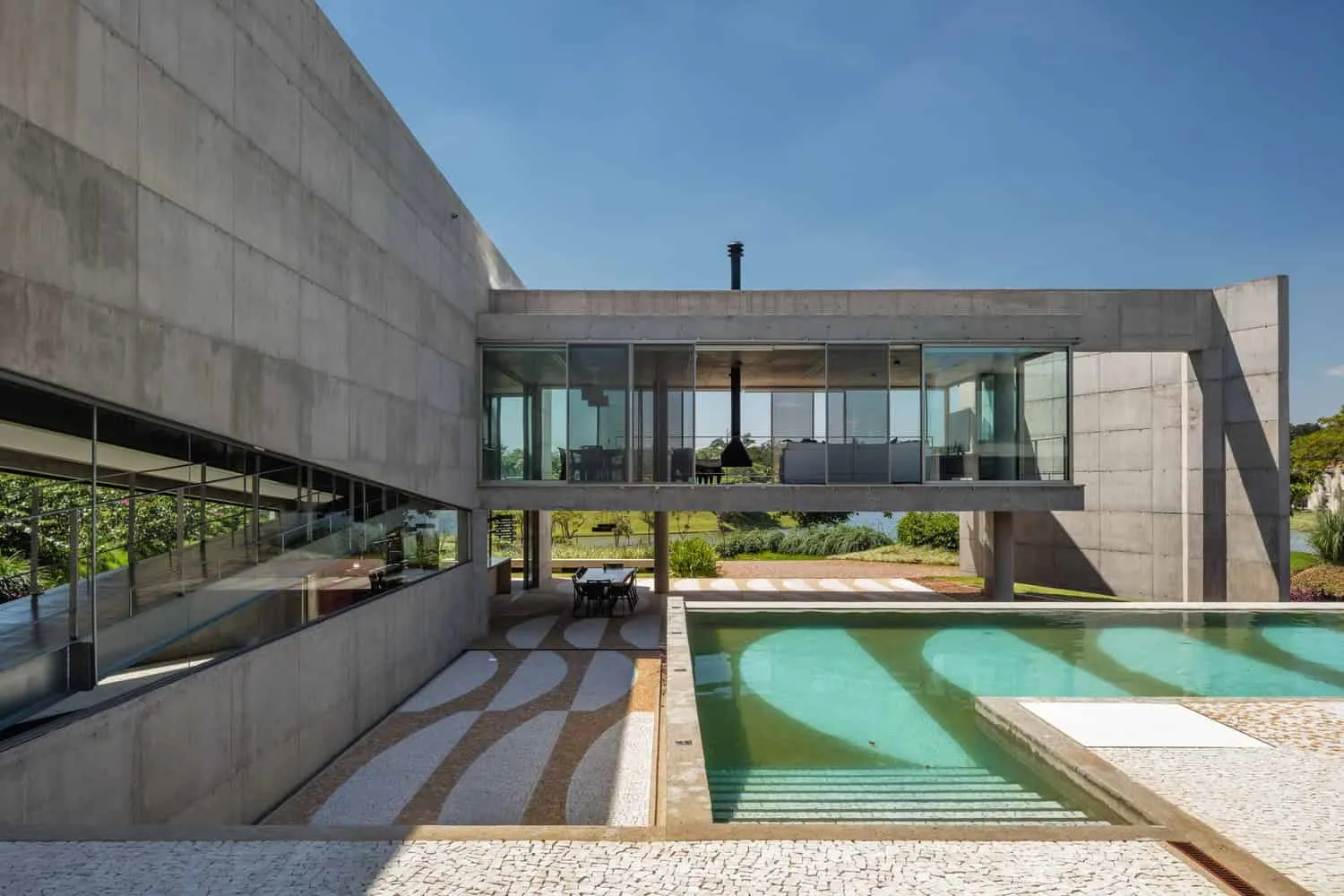 House in Itu by Grupo SP in Brazil
House in Itu by Grupo SP in Brazil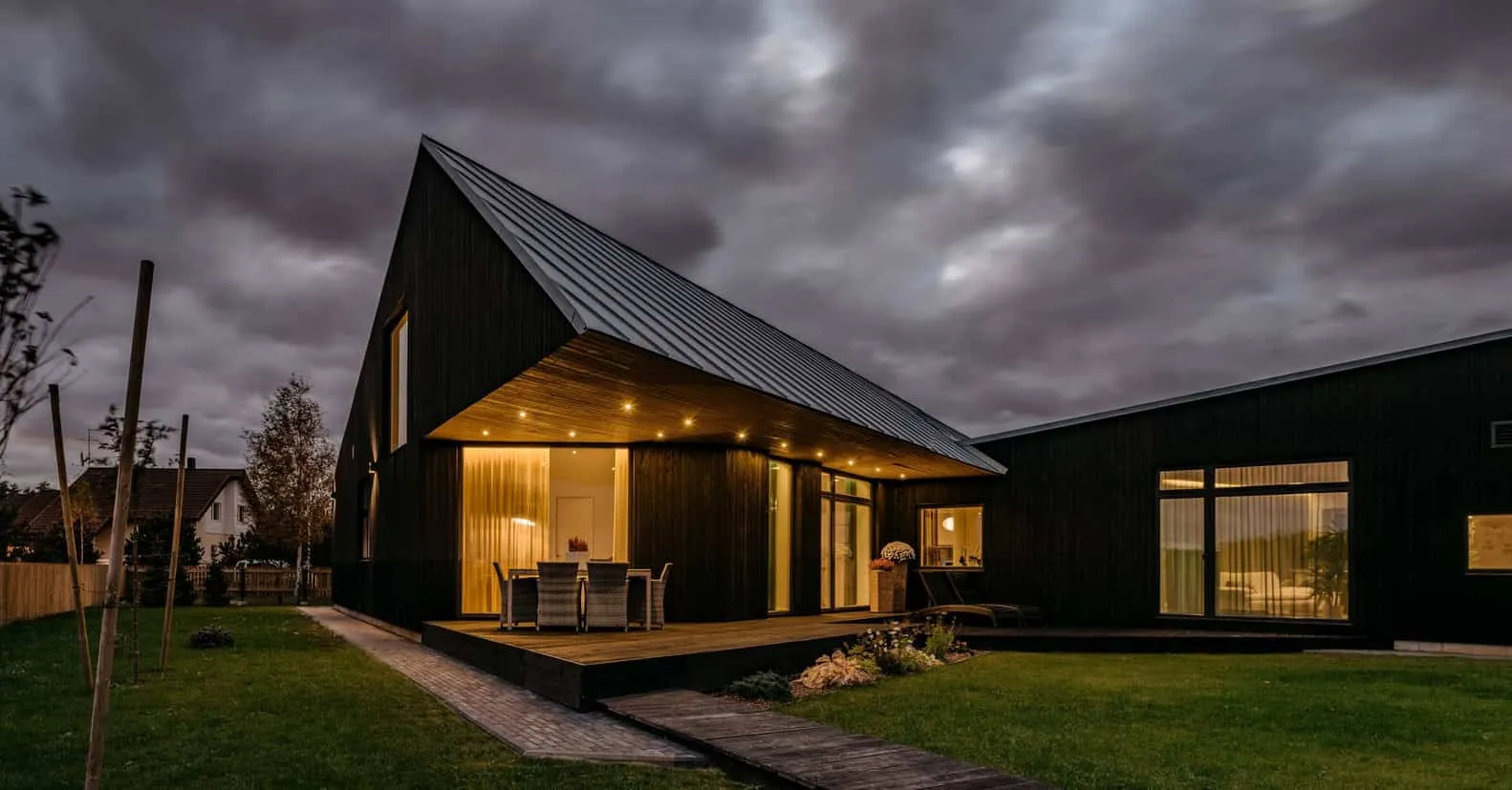 House in Koydu-Villa by Kadarik Tüür Architecture
House in Koydu-Villa by Kadarik Tüür Architecture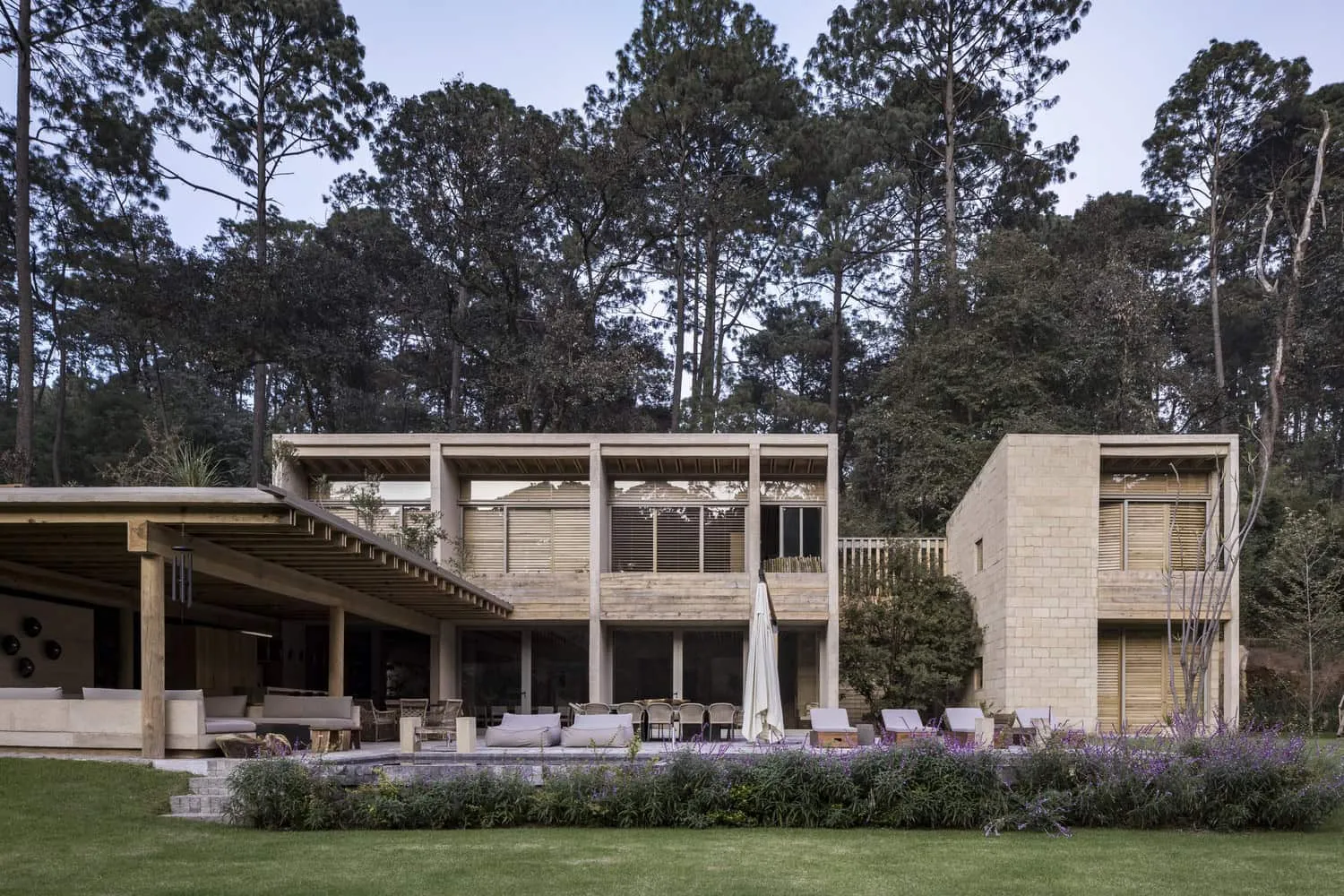 House in Avandaro by Taller Héctor Barroso in Valle de Bravo, Mexico
House in Avandaro by Taller Héctor Barroso in Valle de Bravo, Mexico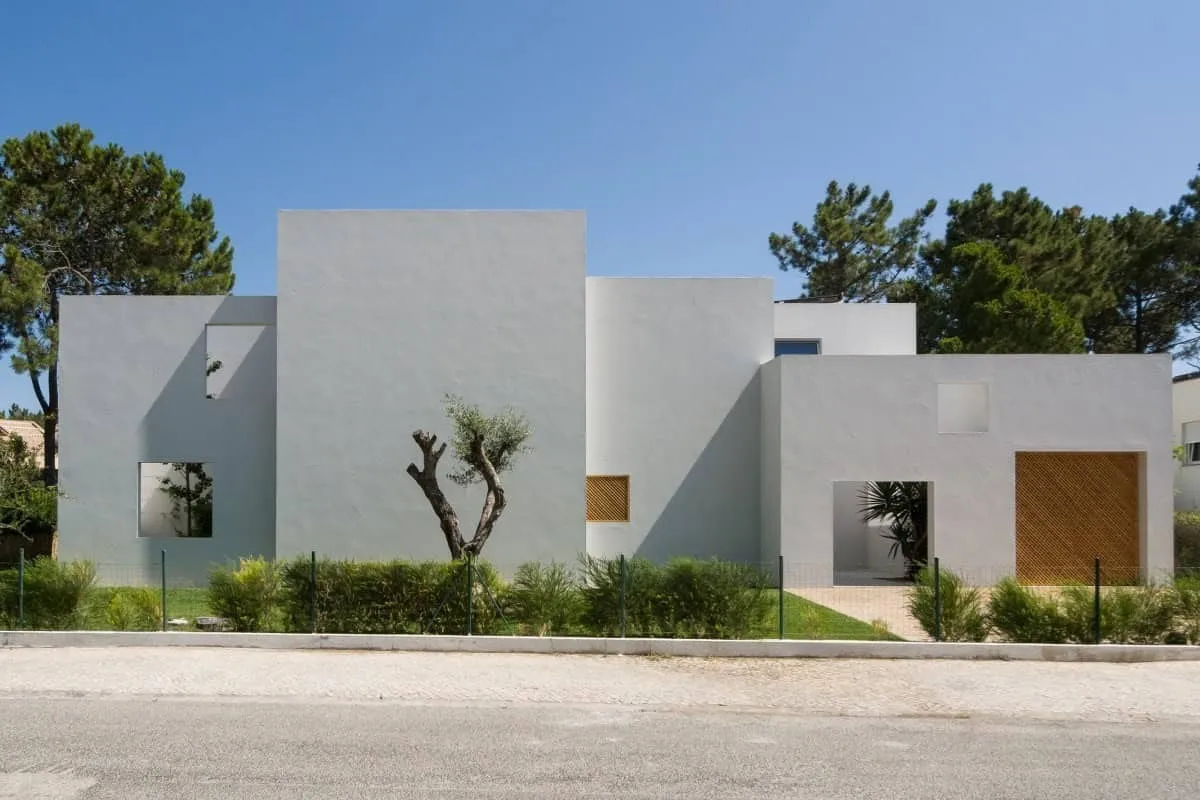 House in Three by Miguel Marcelino in Granja, Portugal
House in Three by Miguel Marcelino in Granja, Portugal