There can be your advertisement
300x150
PF House by AE Arquitectos in Zapopan, Mexico
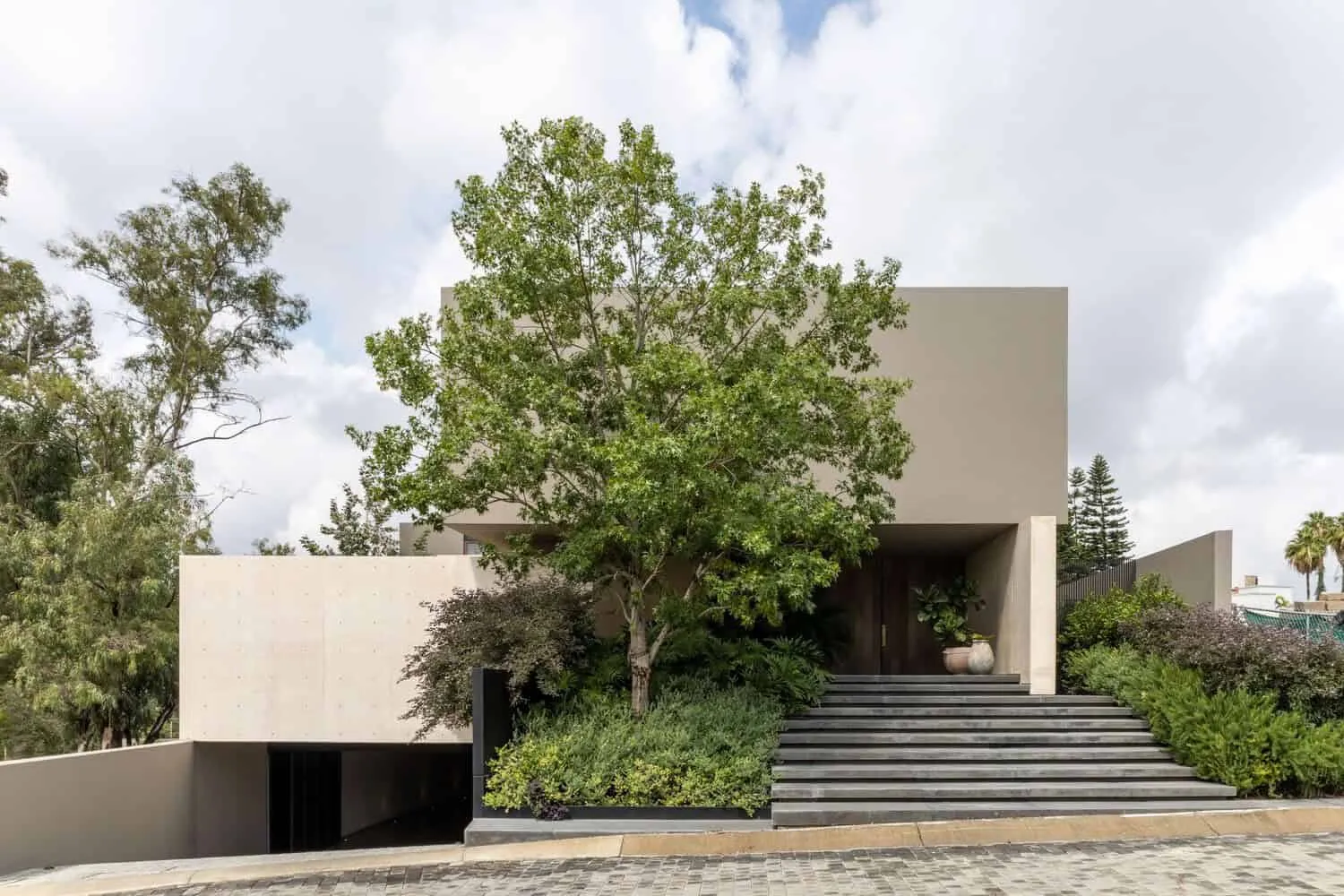
Project: PF House Architects: AE Arquitectos Location: Zapopan, Mexico Area: 7,362 sq ft Year: 2019 Photography: Jesús López Sánchez
PF House by AE Arquitectos
The "PF House" by AE Arquitectos in Zapopan, Mexico harmonizes spaciousness and privacy for a peaceful family living. Simple volumes form a quiet facade with a suspended upper structure contrasting with the dense wooden canopy. Central spaces are arranged around a garden terrace, strengthening the connection between interior and exterior space. The warmth of wood and the coolness of concrete alternate throughout the house, creating a cozy atmosphere. The main room opens onto the garden, fostering family unity and contemplation. Bedrooms on the upper floor are equipped with sliding wooden blinds for protection from sunlight and urban views. The basement includes a wine cellar, terrace, and relaxation area, adding new levels of discovery and enjoyment.

The house was designed for a family seeking privacy and isolation from external noise. We created simple volumes to make the space the main character of this project. Therefore, the facades became very quiet in relation to the road, perfectly framing the tree and garden at the entrance.
The house is built above a basement with concrete walls, making the upper volumes appear suspended. This structure and materials contrast with the tree canopy, becoming the main element of the facade. All spaces are developed around a central terrace formed by an L-shaped approach.
Vegetation plays a key role in the project: along every path through the house, each space is accompanied by a garden. The contrast between the warmth of wood and cool concrete colors is present throughout the house.
Passing through a wooden wall, the main room opens into the central space where the garden connects external and internal zones. This garden was leveled to create a recreational area for family unity—a place where you can observe the surroundings: play, run, and grow together.
Architecture ensures that from any space there is always a visual reconfiguration of the urban panorama, always looking toward the terrace or garden.
On the upper floor, each bedroom is protected from sunlight with sliding wooden blinds contrasting with the facade. The master bedroom includes a family zone for interaction, which can also become private. The hall connects other bedrooms following the same conceptual approach—looking at the main terrace connecting three levels of the house.
In the basement, there is a wine cellar and terrace leading to vegetation with terraces and gardens, creating new surrounding areas for discovery with stunning views of the sky. There is also a relaxation and meditation area where residents can exercise or play games.
–AE Arquitectos
More articles:
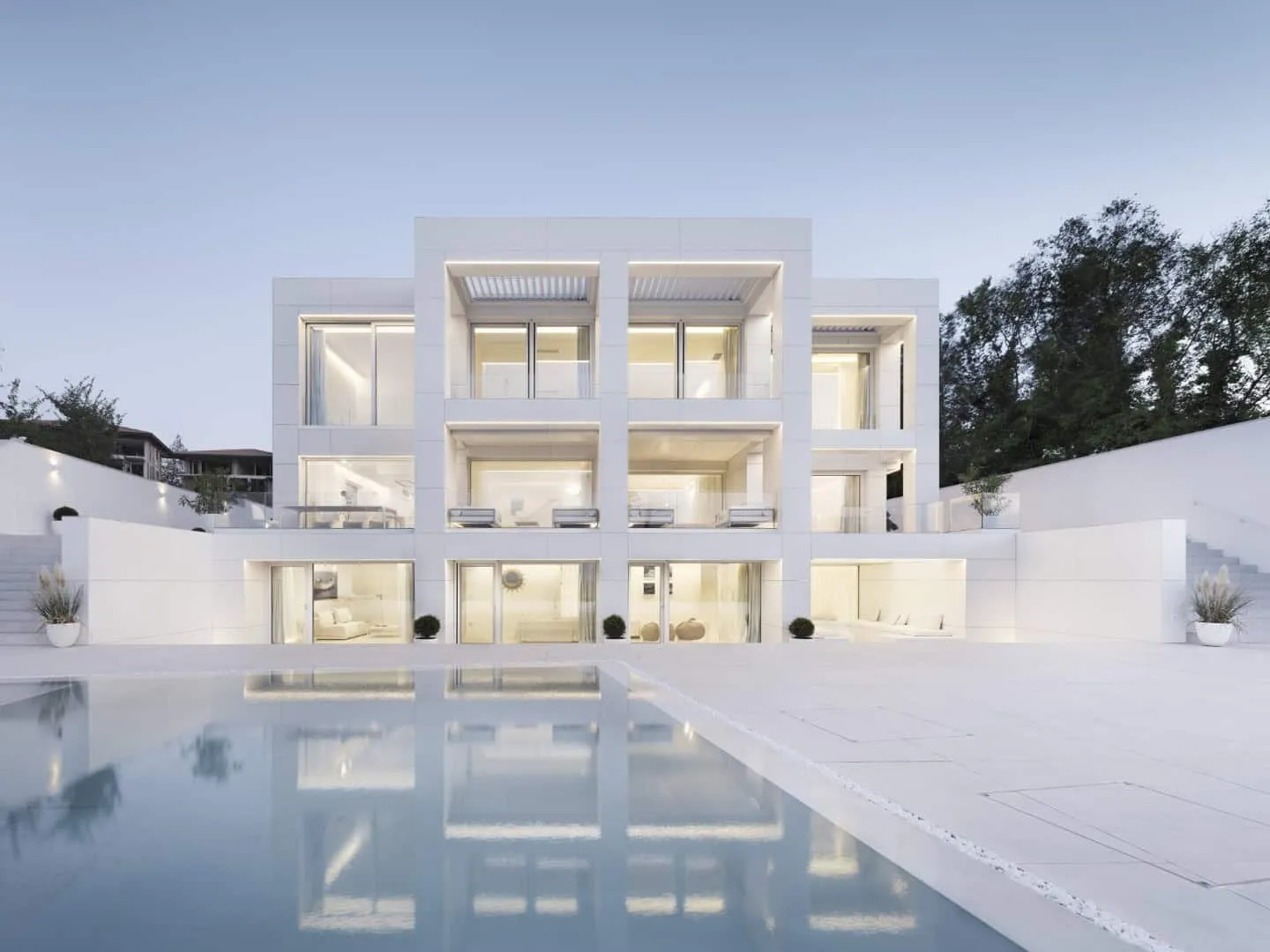 House in Sozopol, Bulgaria by Simple Architecture
House in Sozopol, Bulgaria by Simple Architecture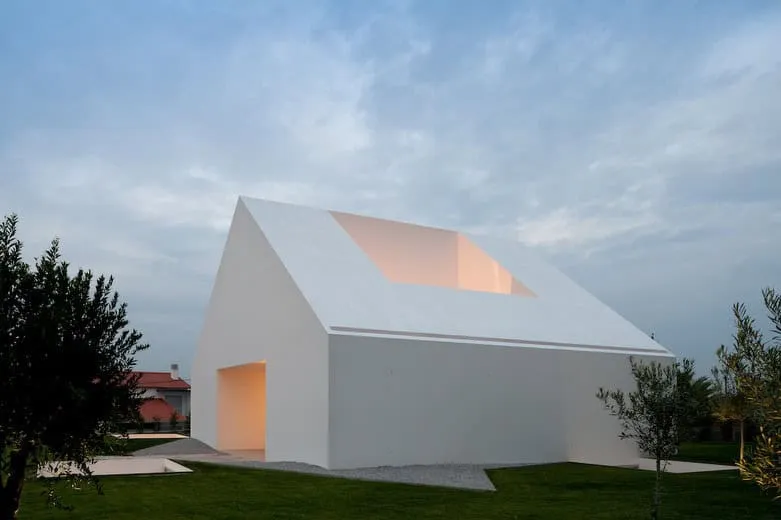 House in Lourinhã by Aires Mateus in Portugal
House in Lourinhã by Aires Mateus in Portugal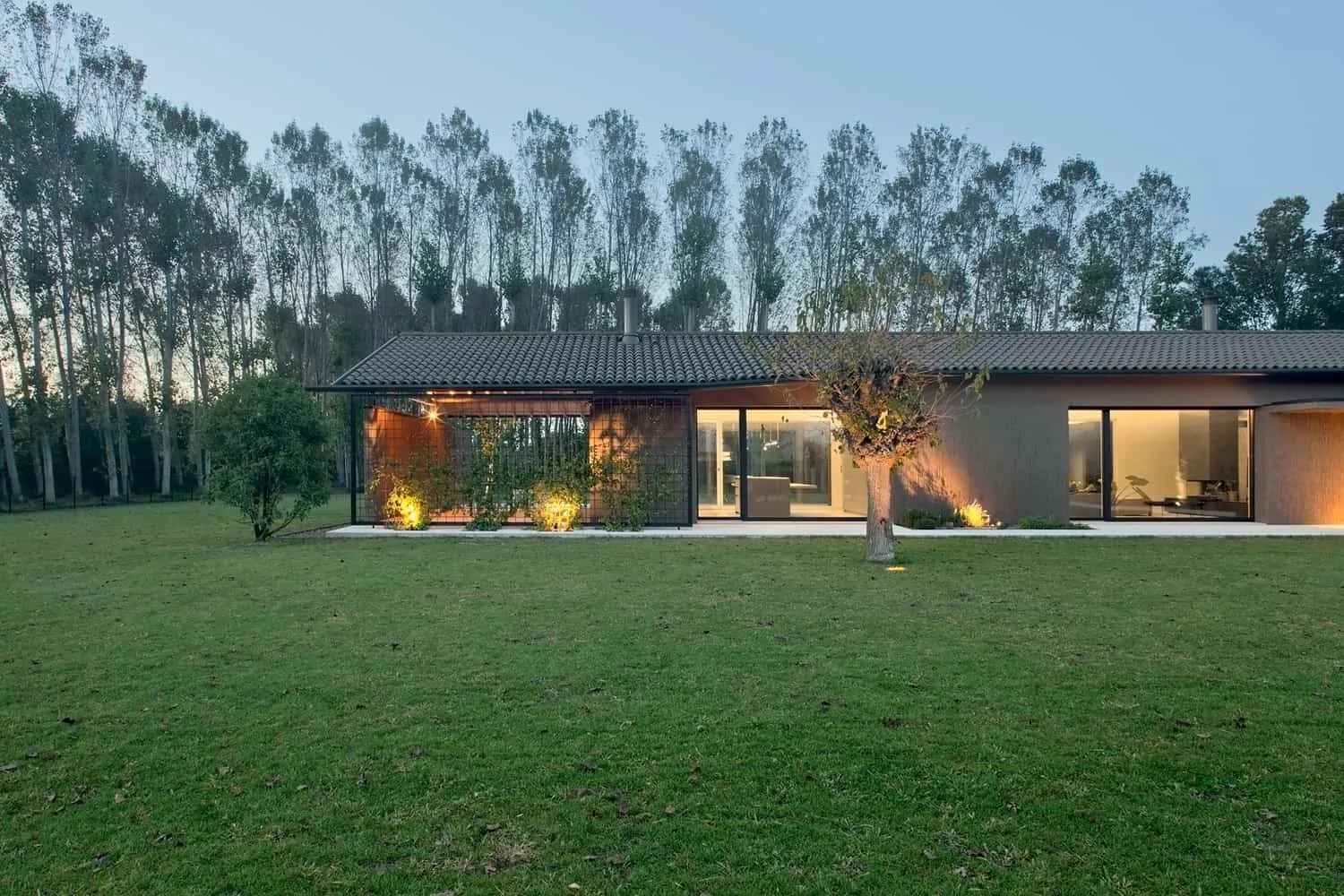 House in Poplar by MIDE Architects in Scorze, Italy
House in Poplar by MIDE Architects in Scorze, Italy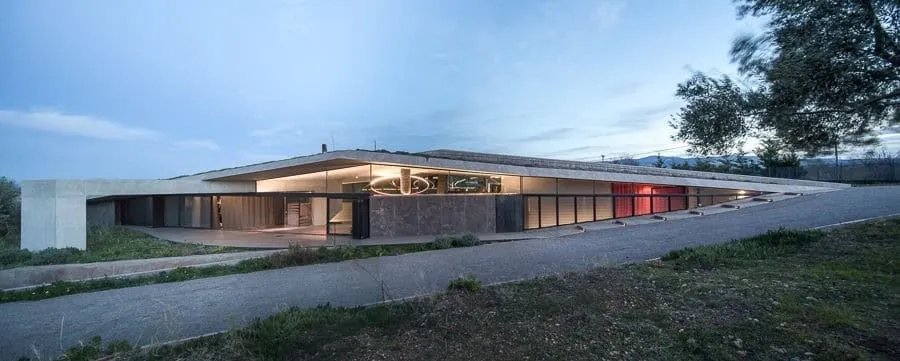 House in Sikanino by Tense Architecture Network in Greece
House in Sikanino by Tense Architecture Network in Greece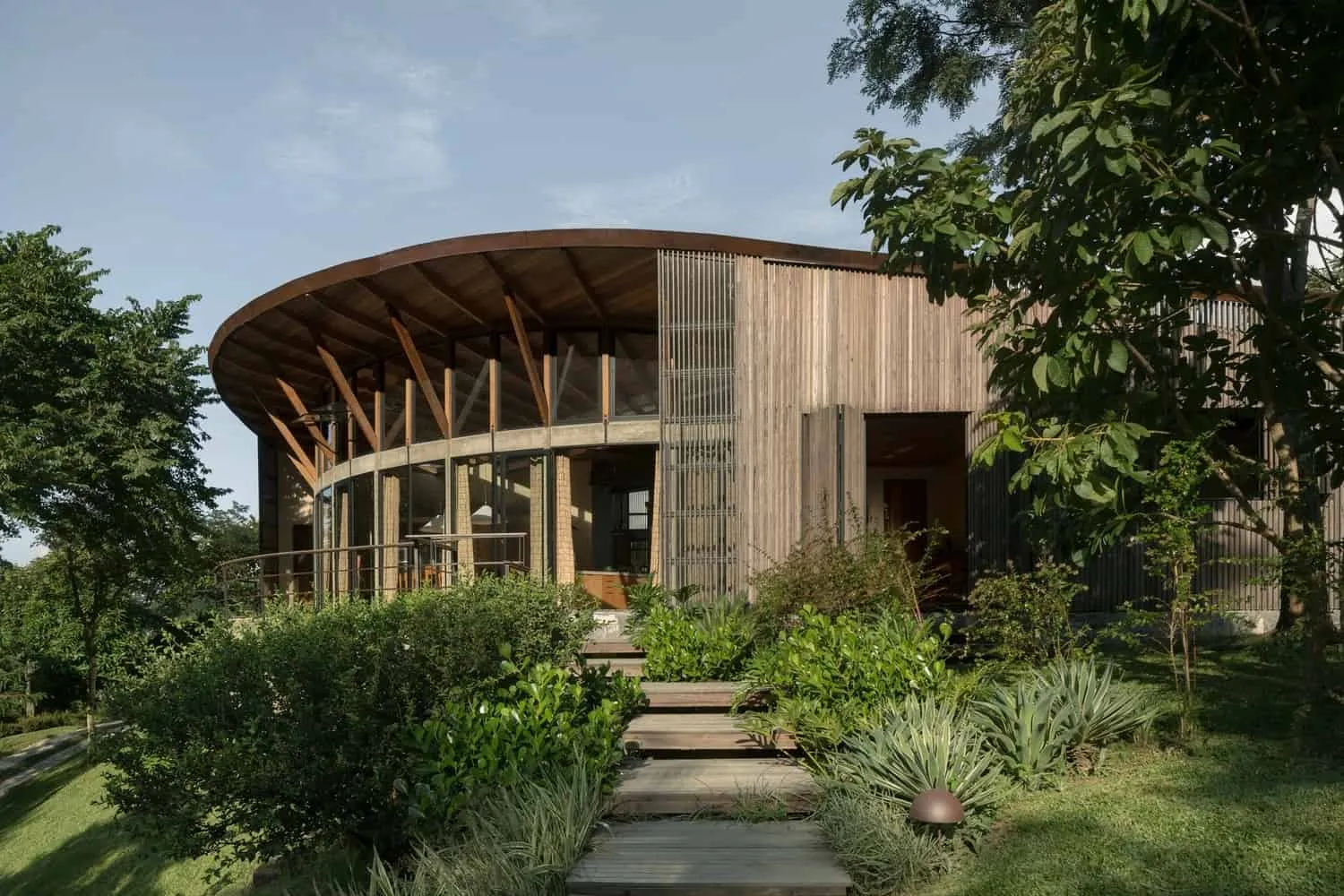 House in Bocaína by Anna Althberg and César Jordán in Brazil
House in Bocaína by Anna Althberg and César Jordán in Brazil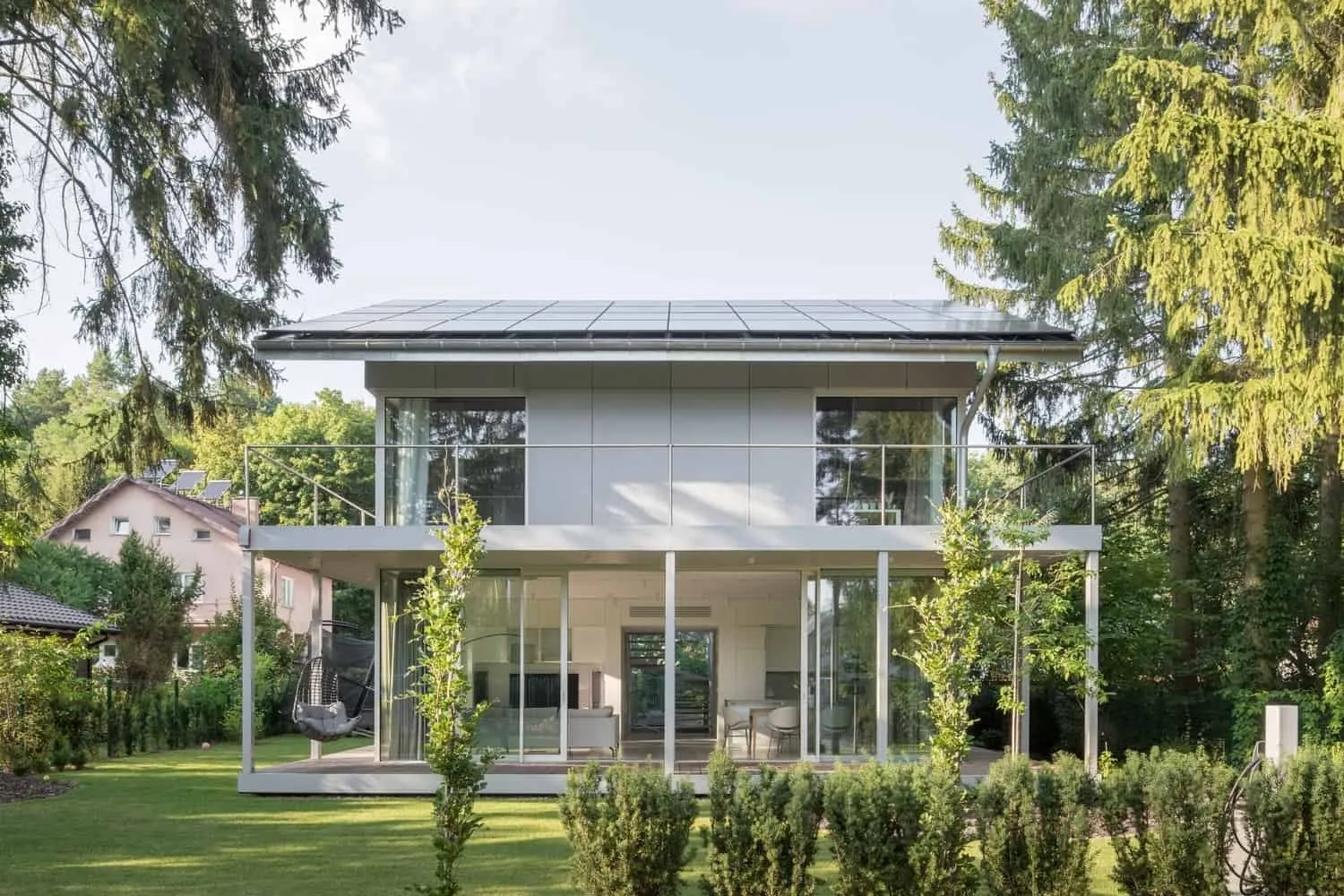 House in Konstantin near Warsaw by BDR Architekci: Compact and Eco-Friendly Retreat
House in Konstantin near Warsaw by BDR Architekci: Compact and Eco-Friendly Retreat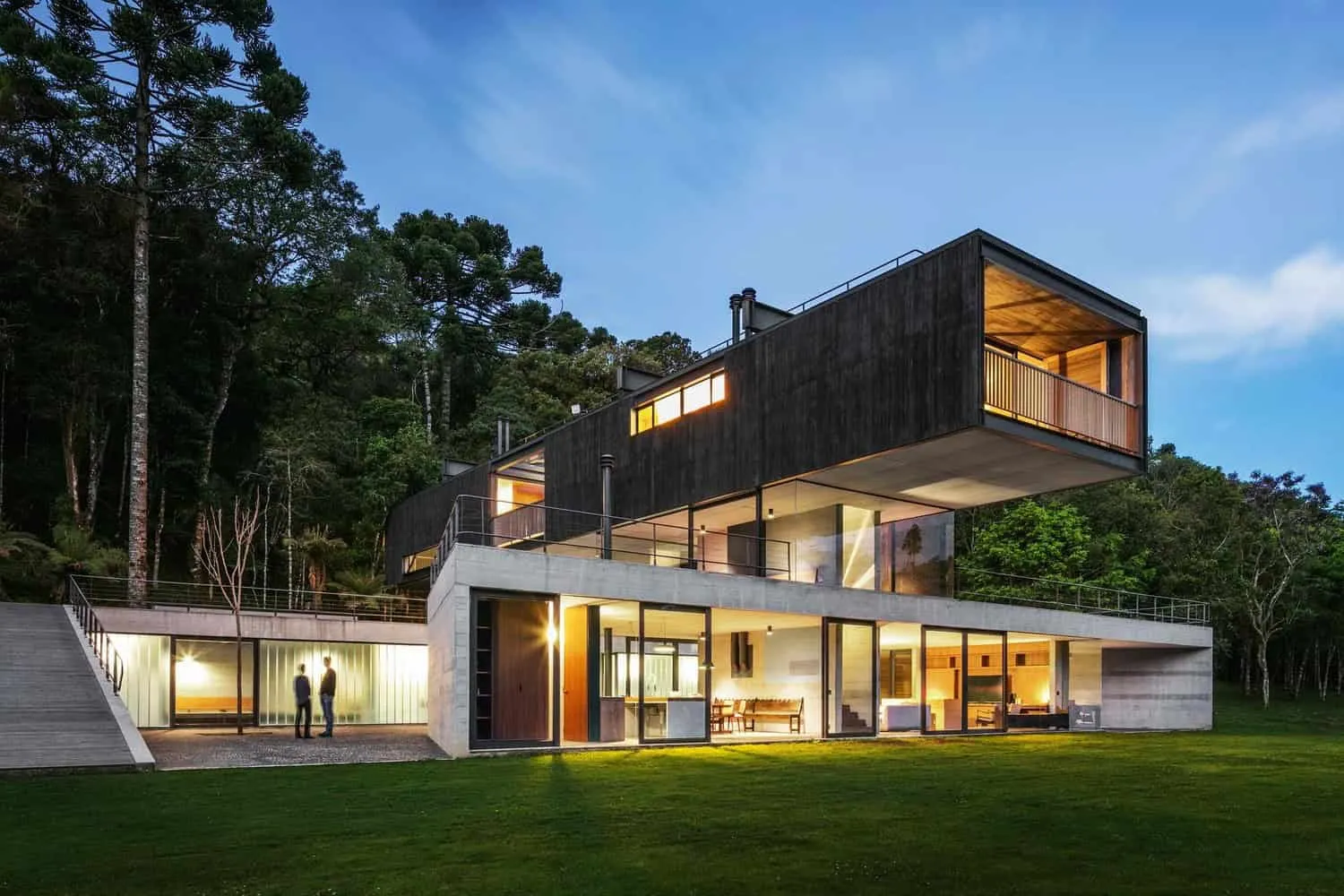 House in Mantiqueira by Una Arquitetos in Brazil
House in Mantiqueira by Una Arquitetos in Brazil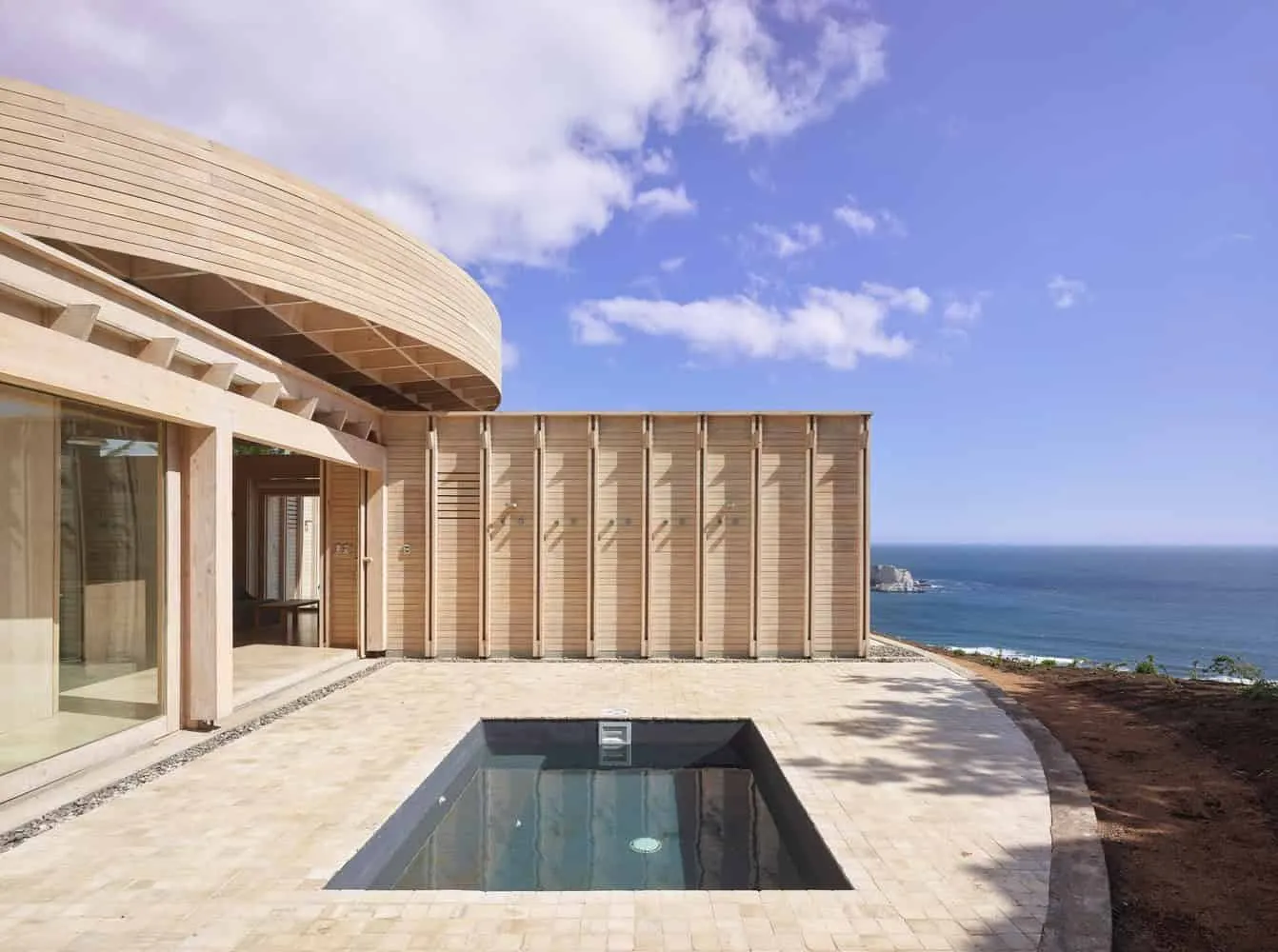 House in Matanzas by Kristian Iczerdo Lehmann in Chile
House in Matanzas by Kristian Iczerdo Lehmann in Chile