There can be your advertisement
300x150
House Pescador 14 by Franca AdC in Cancun, Mexico
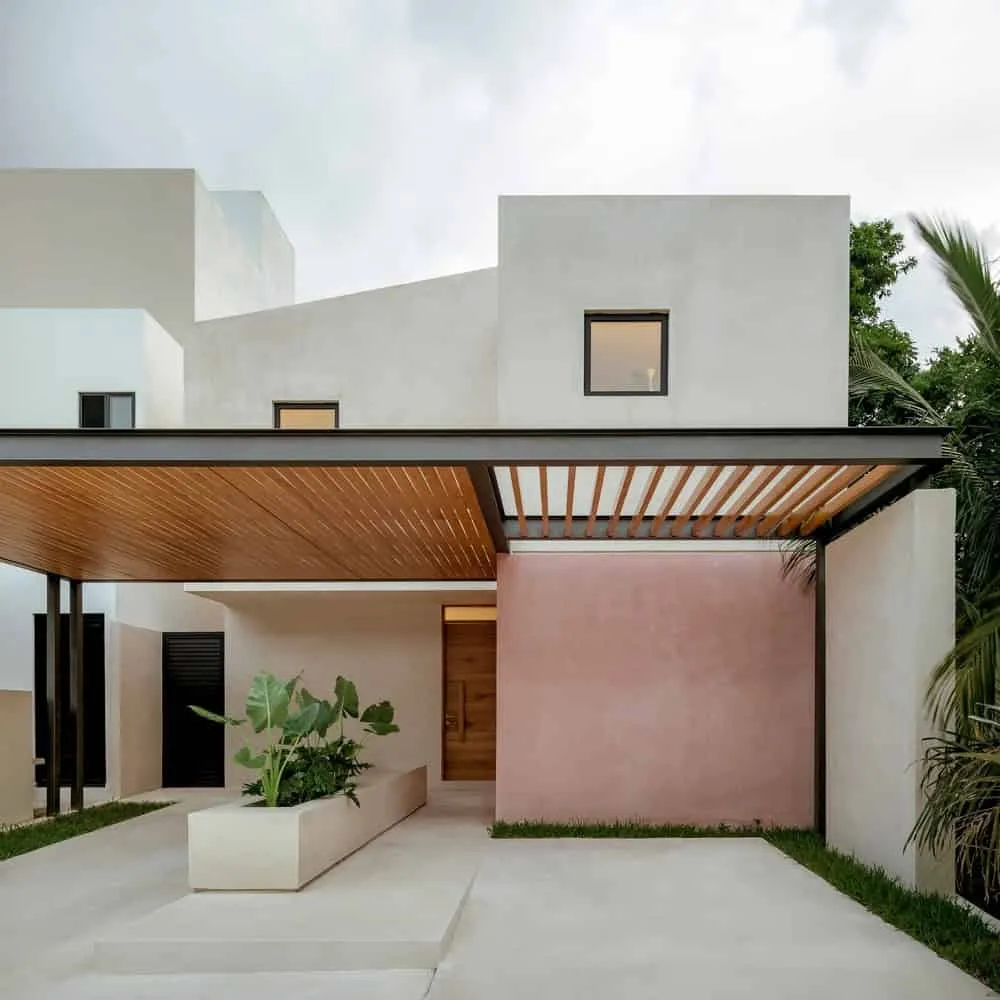
Project: House Pescador 14 Architects: Franca AdC Location: Cancun, Mexico Area: 2,475 sq ft Year: 2020 Photography by: César Béjar Studio
House Pescador 14 by Franca AdC
Located in the heart of Cancun's residential area, House Pescador 14 by Franca AdC is a symphony of design and privacy. The dwelling gracefully dances around the surrounding greenery while maintaining an intimate atmosphere. The architectural form is a statement of strength, punctuated by carefully placed openings—a visual play on terraces, balconies, and internal courtyards. The park landscape is drawn into the interior spaces through thoughtfully designed frames. Inside, a spacious two-level structure connects both levels, combining functionality with aesthetics. A service corridor adds separation and illumination, while materials such as chukum, wood, and cobblestone harmonize the house with its cultural heritage. In this architectural melody, House Pescador 14 truly resonates in harmony.

House Pescador 14 is located in a residential area of southern Cancun, where the plot is bordered by neighboring buildings. The land on which this project was realized offers a view of a privileged green area, which we aimed to incorporate into all parts of the house without compromising the client's privacy.
The house is conceived as a solid volume with perforations throughout the project, creating movement on facades, terraces, balconies and internal courtyards.
The contour opens a view to the park with a series of frames that allow establishing a connection between interior and exterior space through voids and grids. Inside, a two-level space is proposed as an element connecting the two levels, providing a sense of spaciousness and functional and visual connection between zones.
The way the project is separated from the existing boundary was to ensure the house has a service corridor that also lights and ventilates the eastern facade.
The materials of the project were meant to reflect traditional regional methods; hence, warm tones in various materials were proposed: natural and painted chukum, wood, treated concrete and cobblestone used in the visible masonry.
-Franca AdC
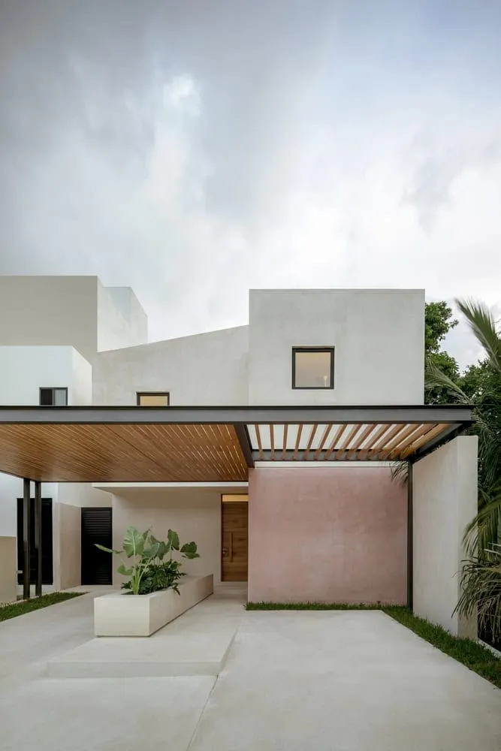
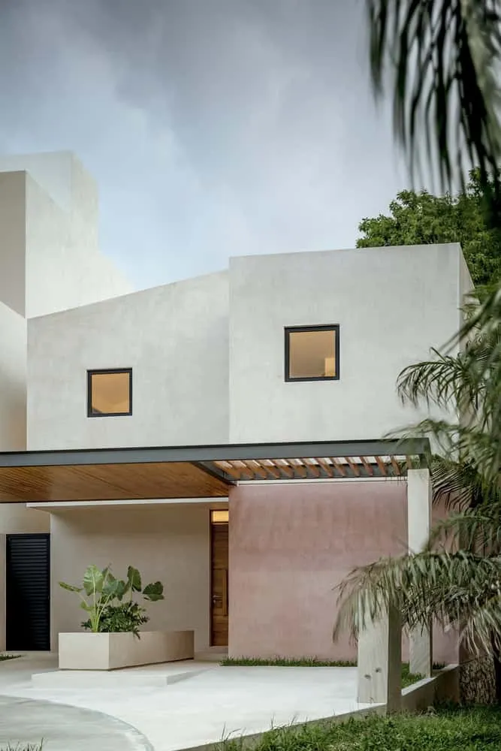
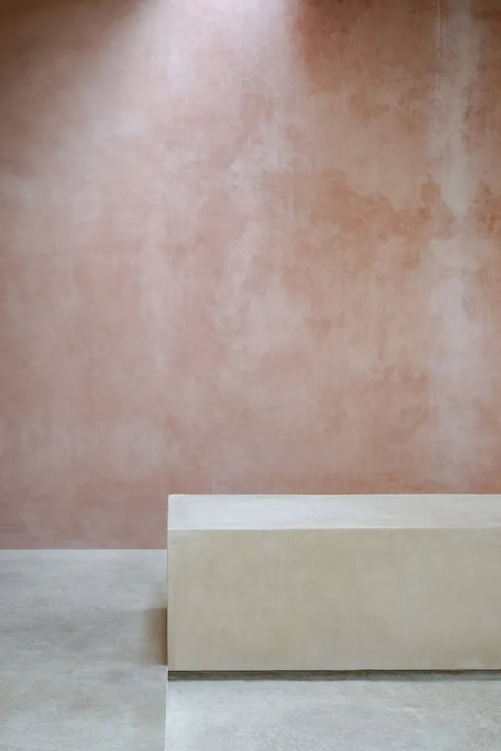
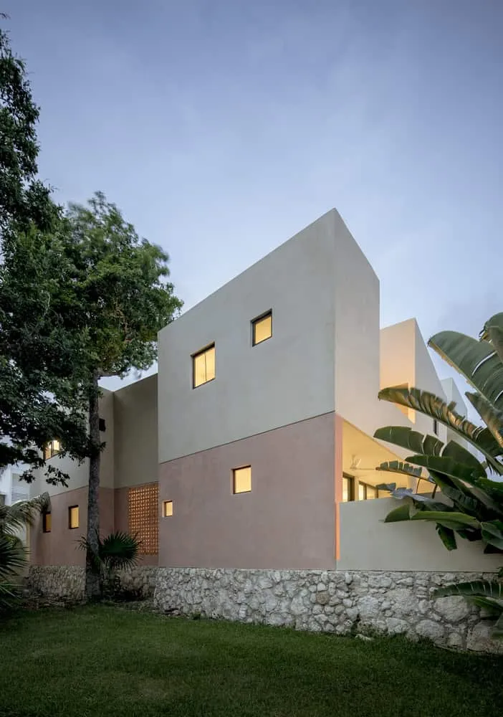
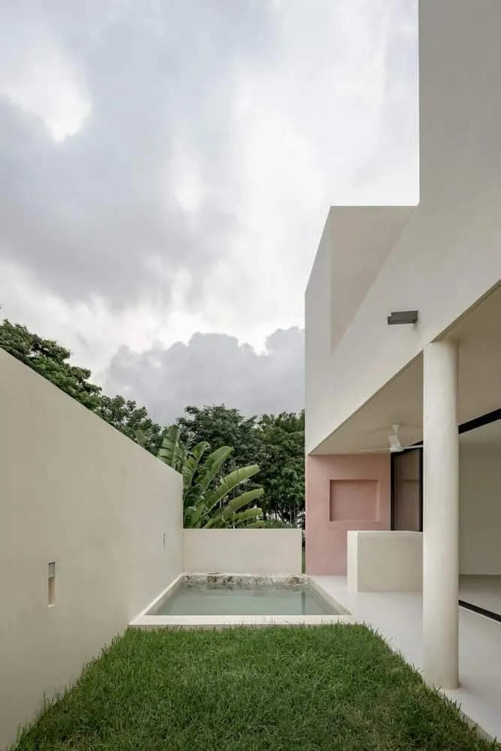
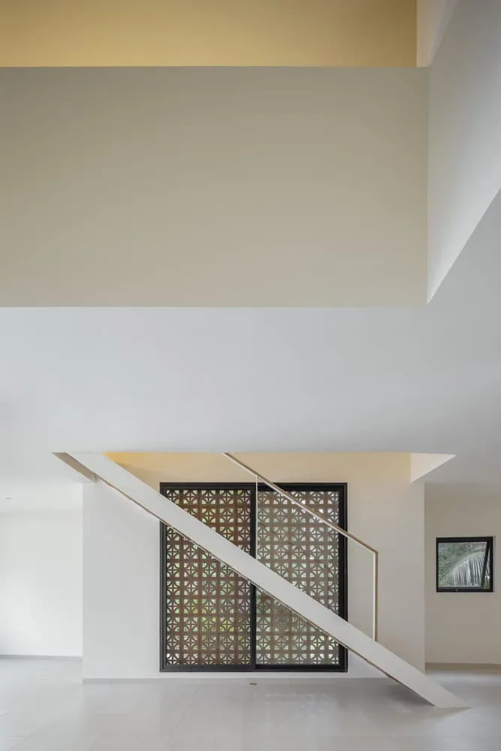
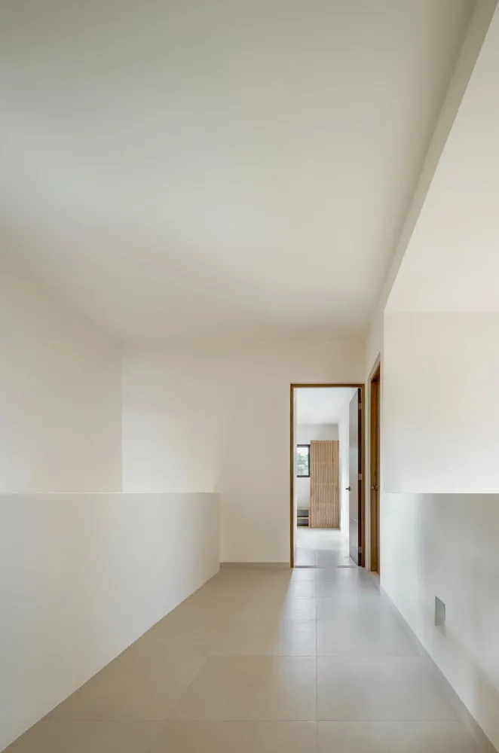
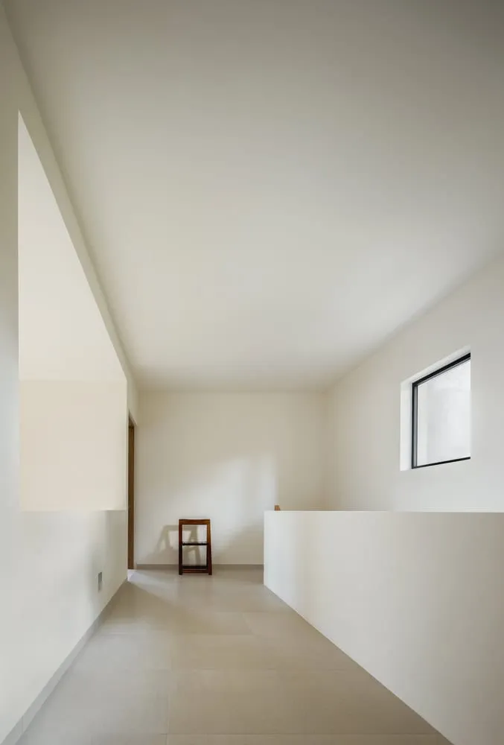
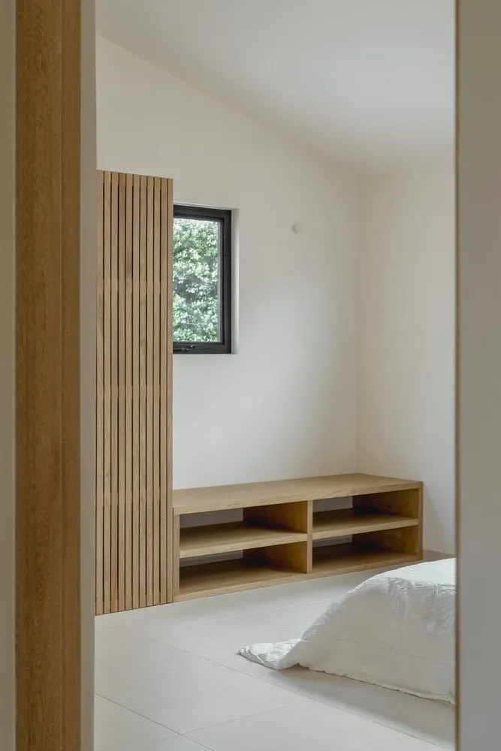
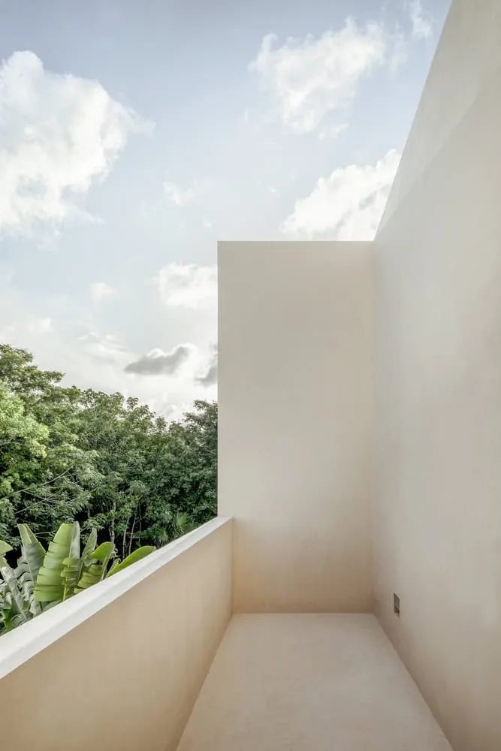
More articles:
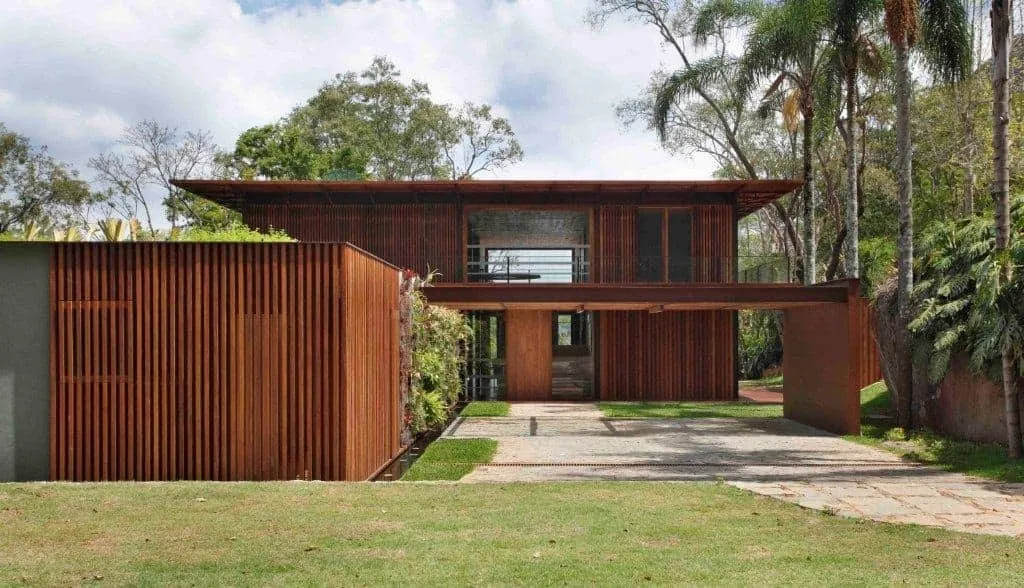 House in Itaipava by Cadas Arquitetura in Petrópolis, Brazil
House in Itaipava by Cadas Arquitetura in Petrópolis, Brazil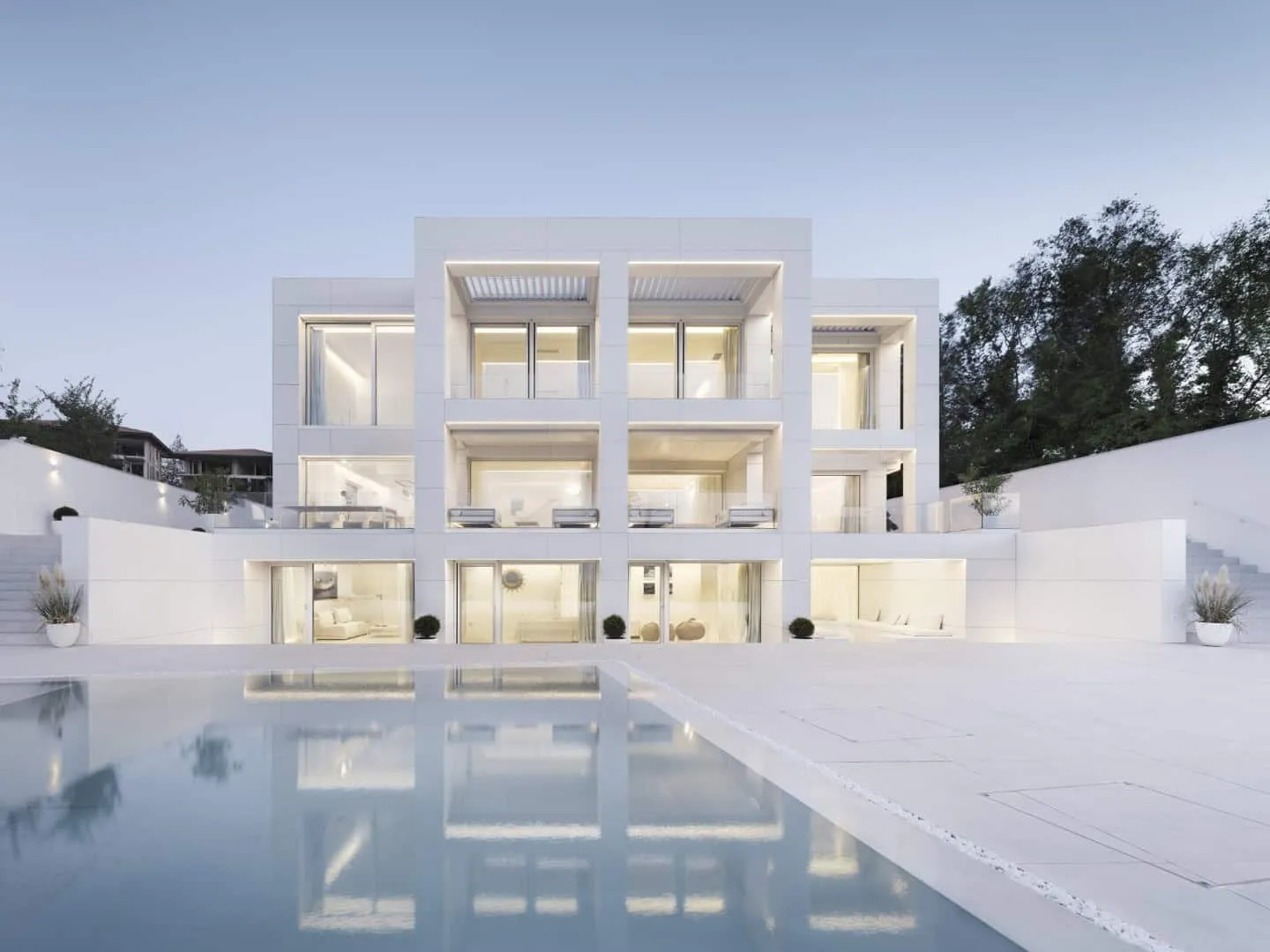 House in Sozopol, Bulgaria by Simple Architecture
House in Sozopol, Bulgaria by Simple Architecture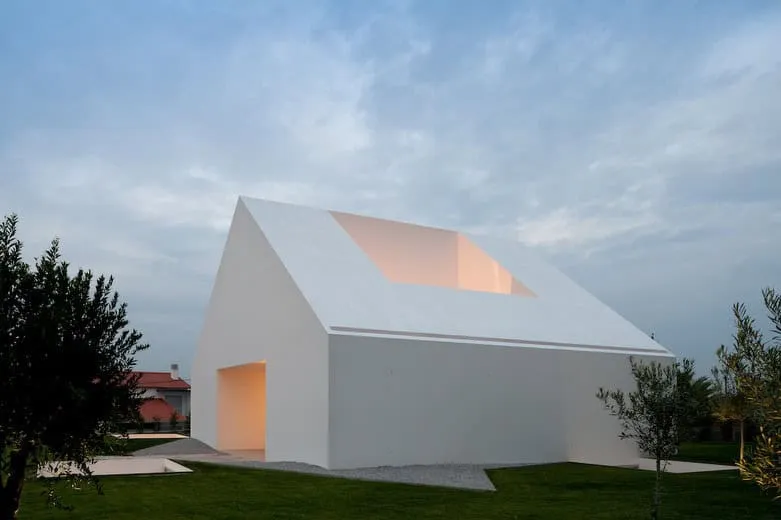 House in Lourinhã by Aires Mateus in Portugal
House in Lourinhã by Aires Mateus in Portugal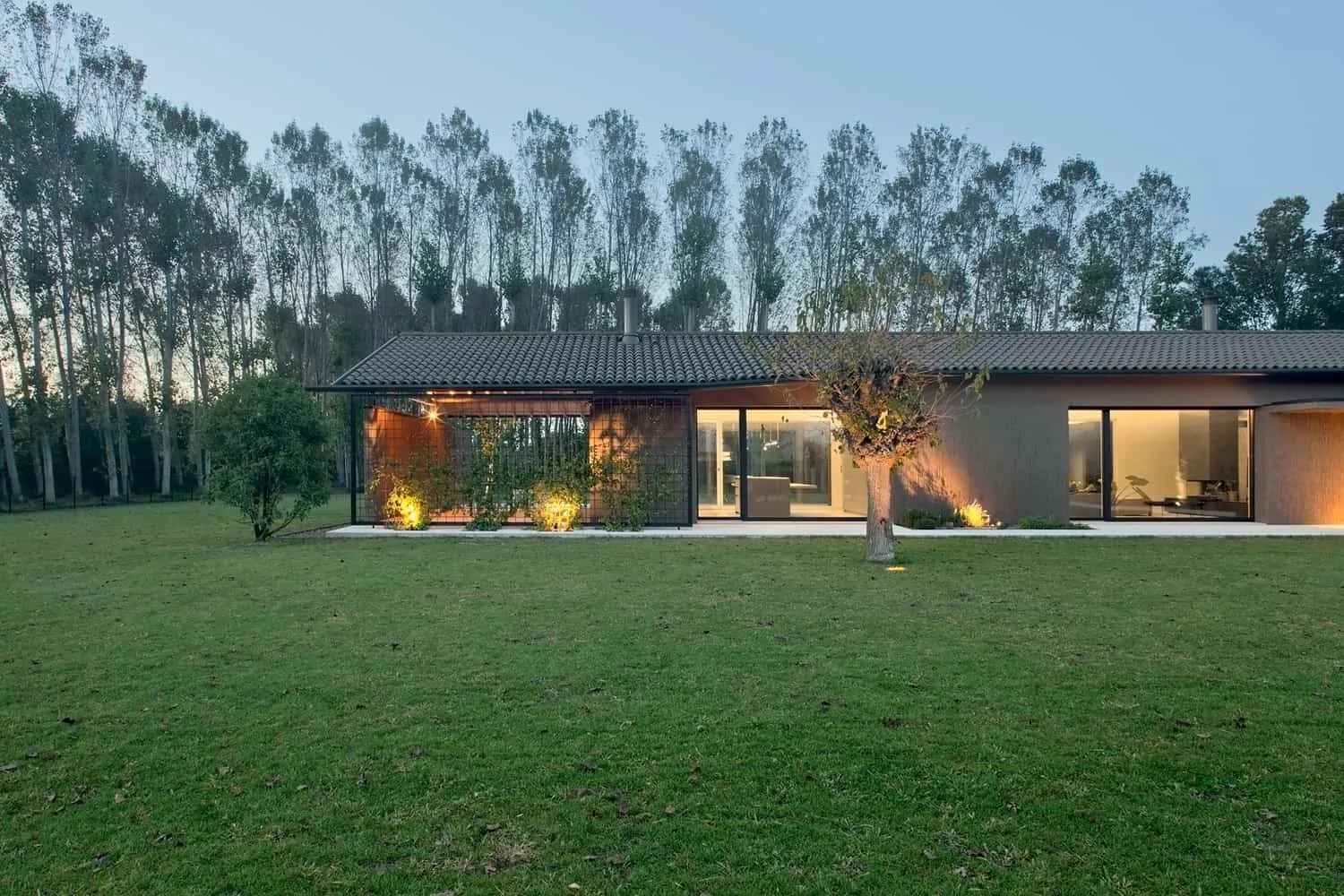 House in Poplar by MIDE Architects in Scorze, Italy
House in Poplar by MIDE Architects in Scorze, Italy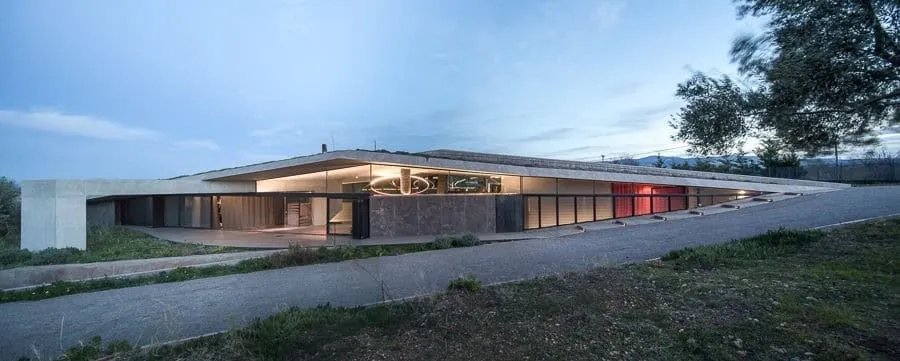 House in Sikanino by Tense Architecture Network in Greece
House in Sikanino by Tense Architecture Network in Greece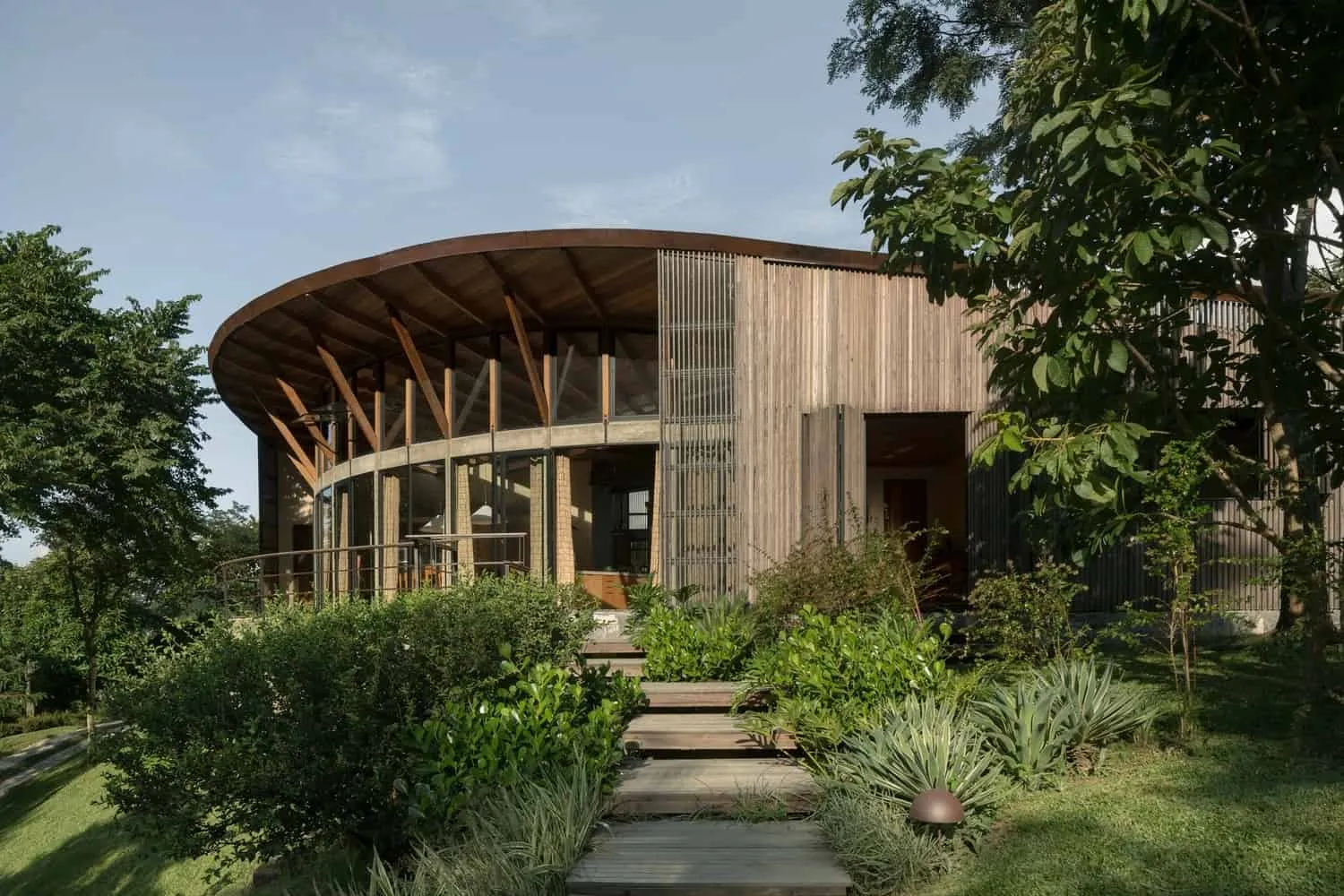 House in Bocaína by Anna Althberg and César Jordán in Brazil
House in Bocaína by Anna Althberg and César Jordán in Brazil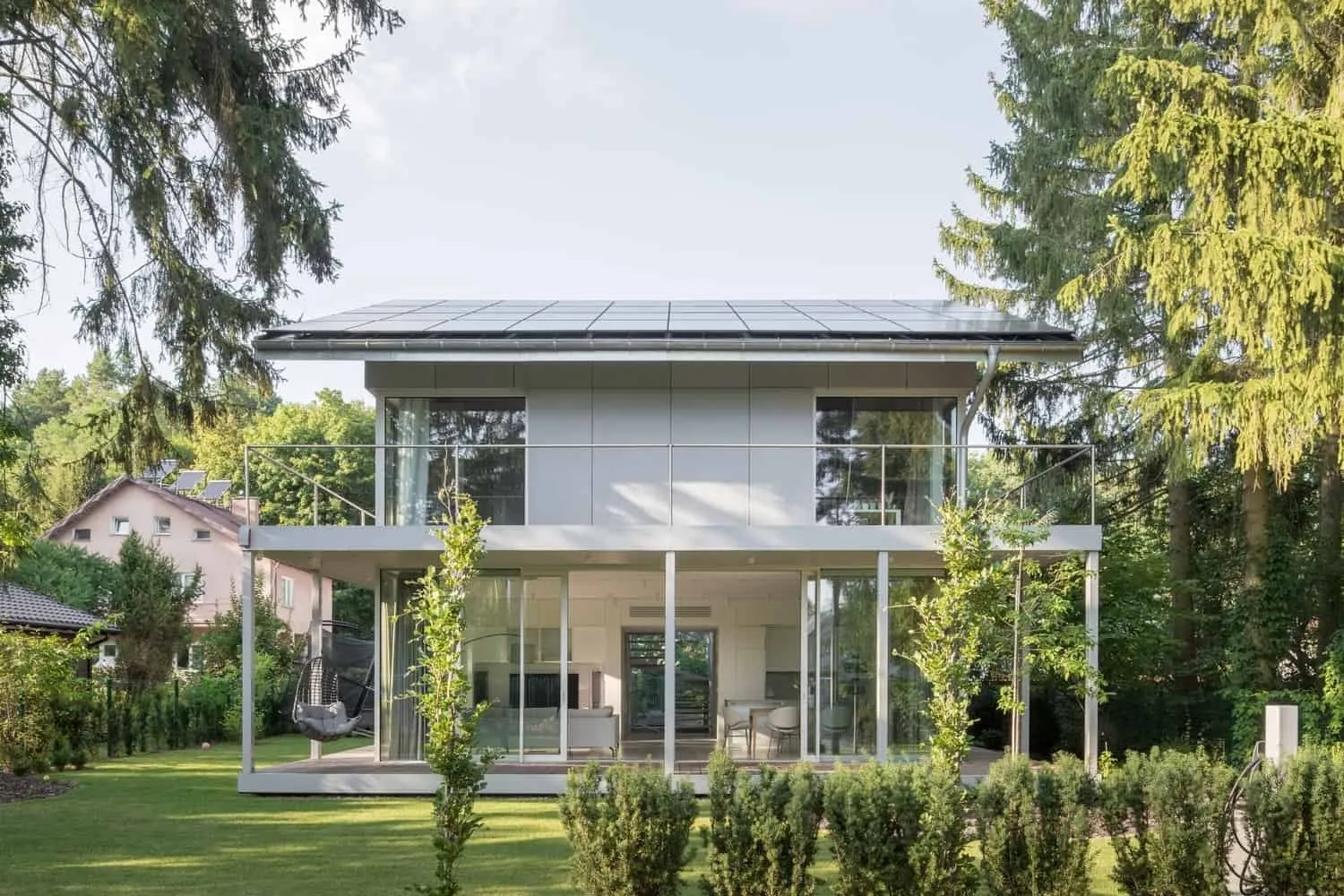 House in Konstantin near Warsaw by BDR Architekci: Compact and Eco-Friendly Retreat
House in Konstantin near Warsaw by BDR Architekci: Compact and Eco-Friendly Retreat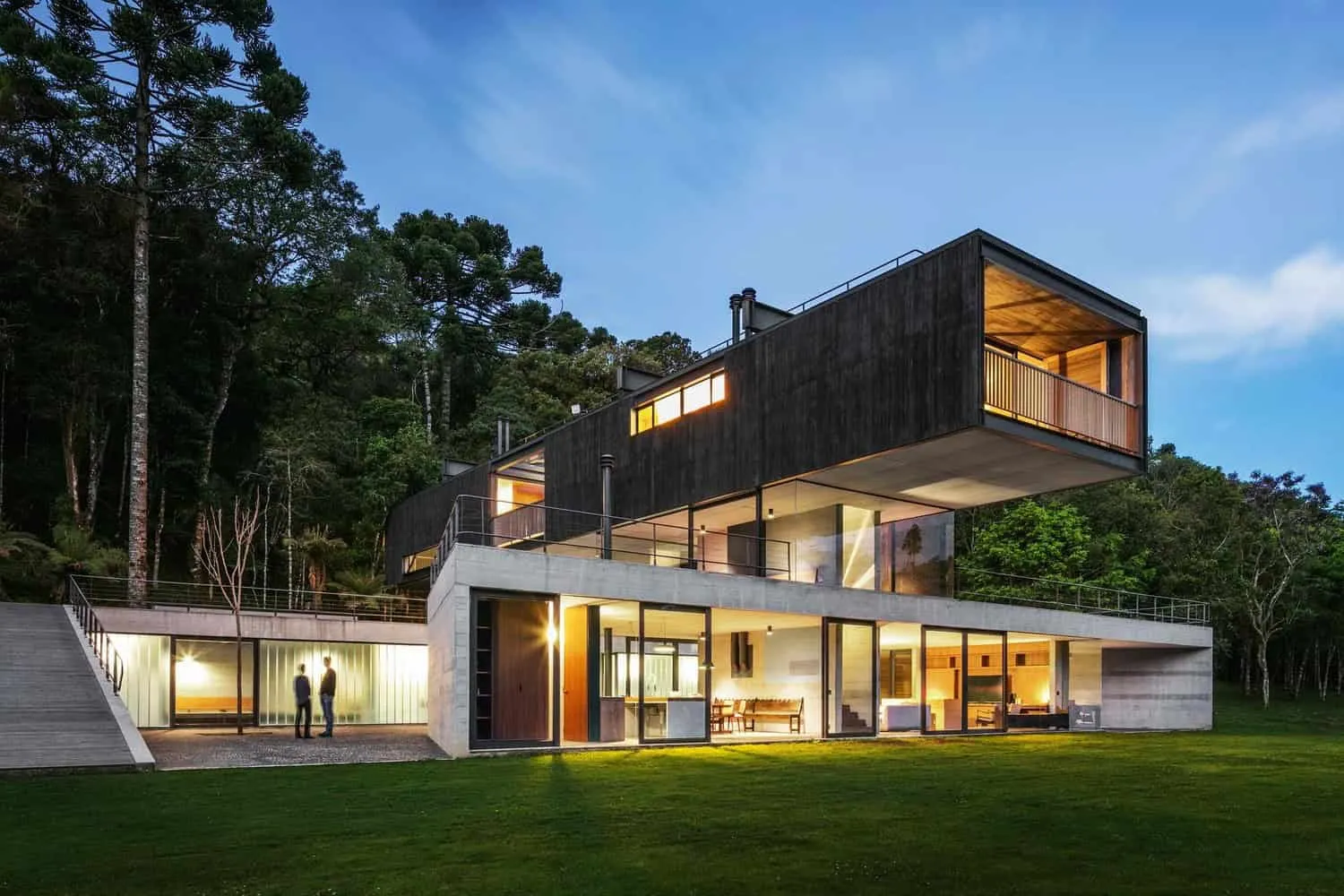 House in Mantiqueira by Una Arquitetos in Brazil
House in Mantiqueira by Una Arquitetos in Brazil