There can be your advertisement
300x150
House with High Windows and Open to Nature
One of the main tasks during the renovation was to highlight the magnificent view of the valley and mountain range that the house overlooks. For this purpose, large windows were installed on all facades, creating a feeling of being both inside and outside at the same time. One of the most noticeable architectural elements is the entrance, a key point of the project implemented as a double-height space with a large window on the staircase, which fills the interior with light.
Besides these structural solutions that define the appearance of the house, the interior designer chose a neutral palette and natural materials to create a cozy atmosphere of a comfortable and welcoming home, perfect for gathering with family and friends, as well as escaping urban hustle. In it, wood and the combination of personal furniture with natural finishes play a key role in creating a feeling of security, as if it were a sanctuary.
House Layout
The openings in the facade were optimized to ensure maximum natural light inside. The eastern side features a veranda space, deliberately placed there to prioritize views toward the south, opening from the living room.
Architecture and interior design are closely intertwined in this single-family home. The result is a well-thought-out project executed down to the smallest detail, where nothing is left to chance. The architect of the project, collaborative work, and quality implementation of both aspects allowed achieving common goals successfully integrated into the design—states the interior designer. Both were united by a shared objective of renovation—to make the existing structure suitable for living with modern and very meticulous design.
1.
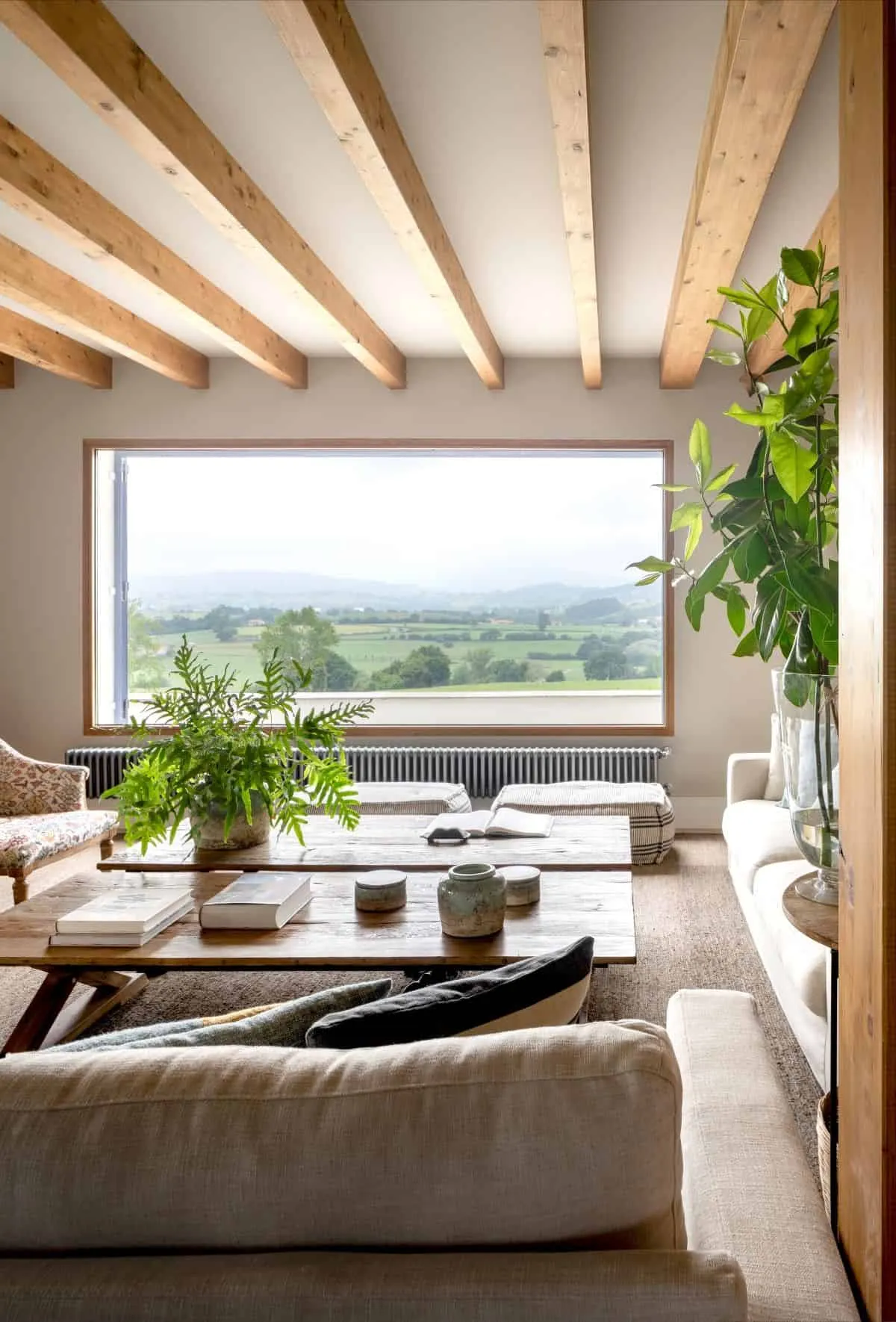 Pinterest
Pinterest2.
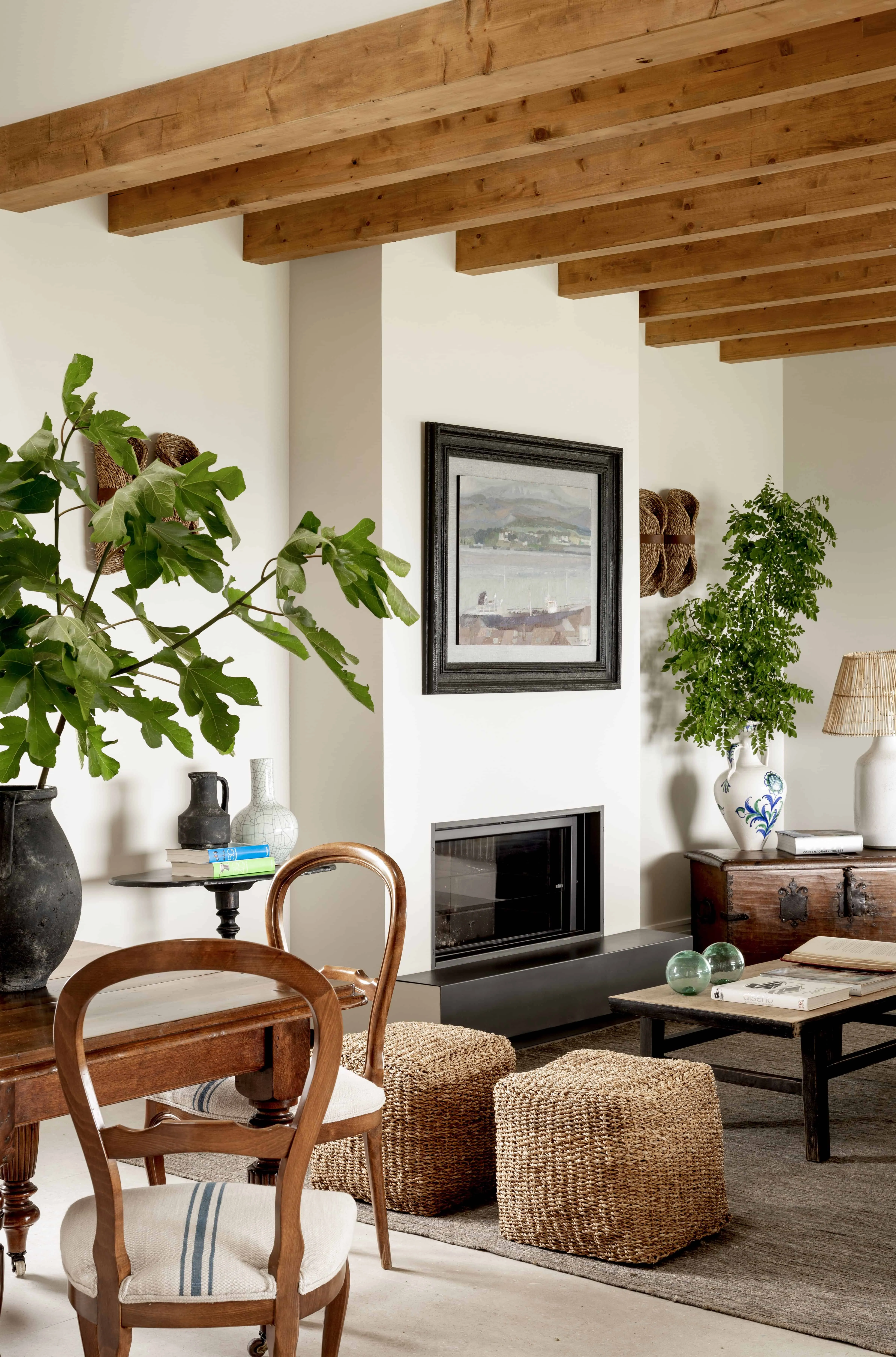 Pinterest
Pinterest3.
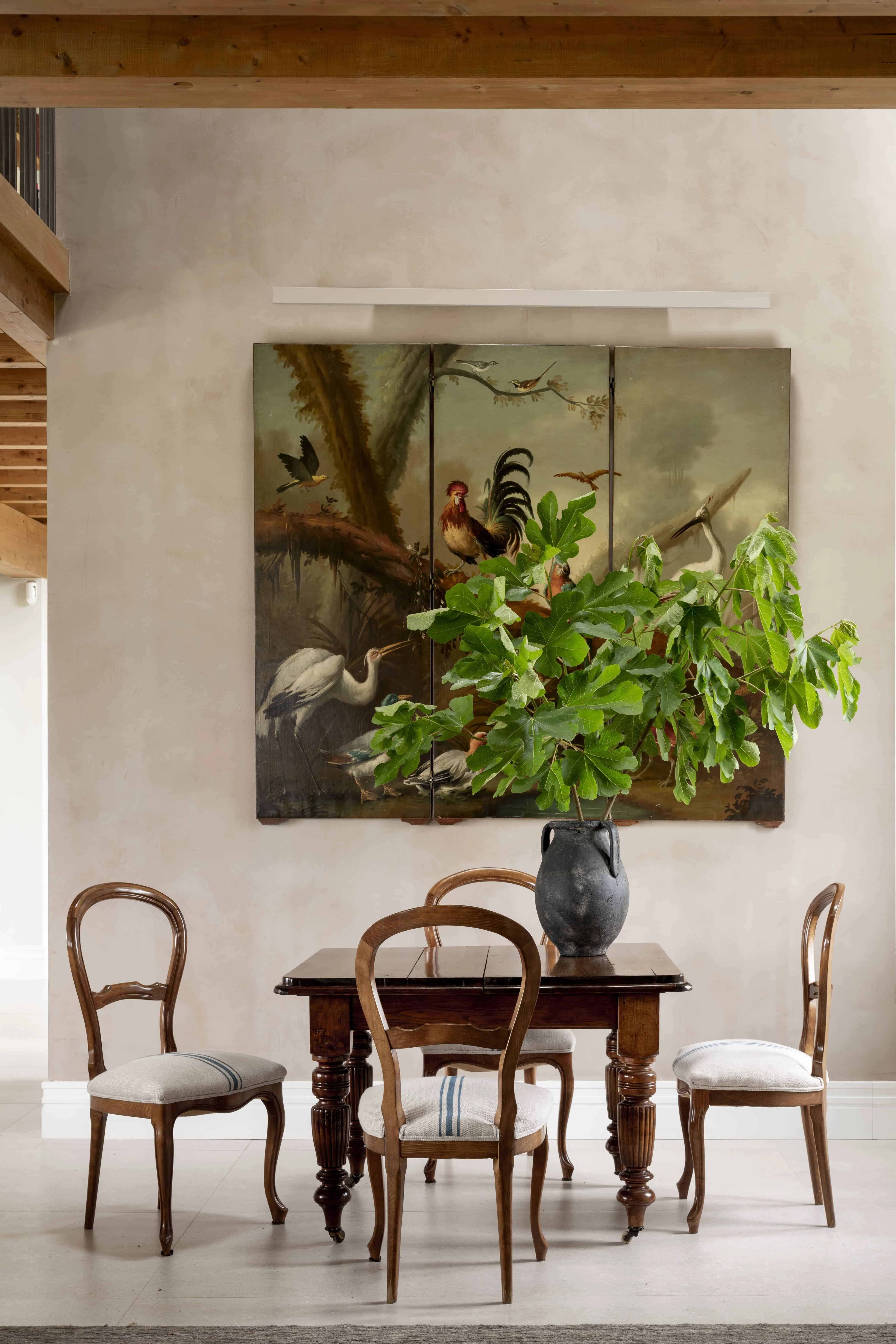 Pinterest
Pinterest4.
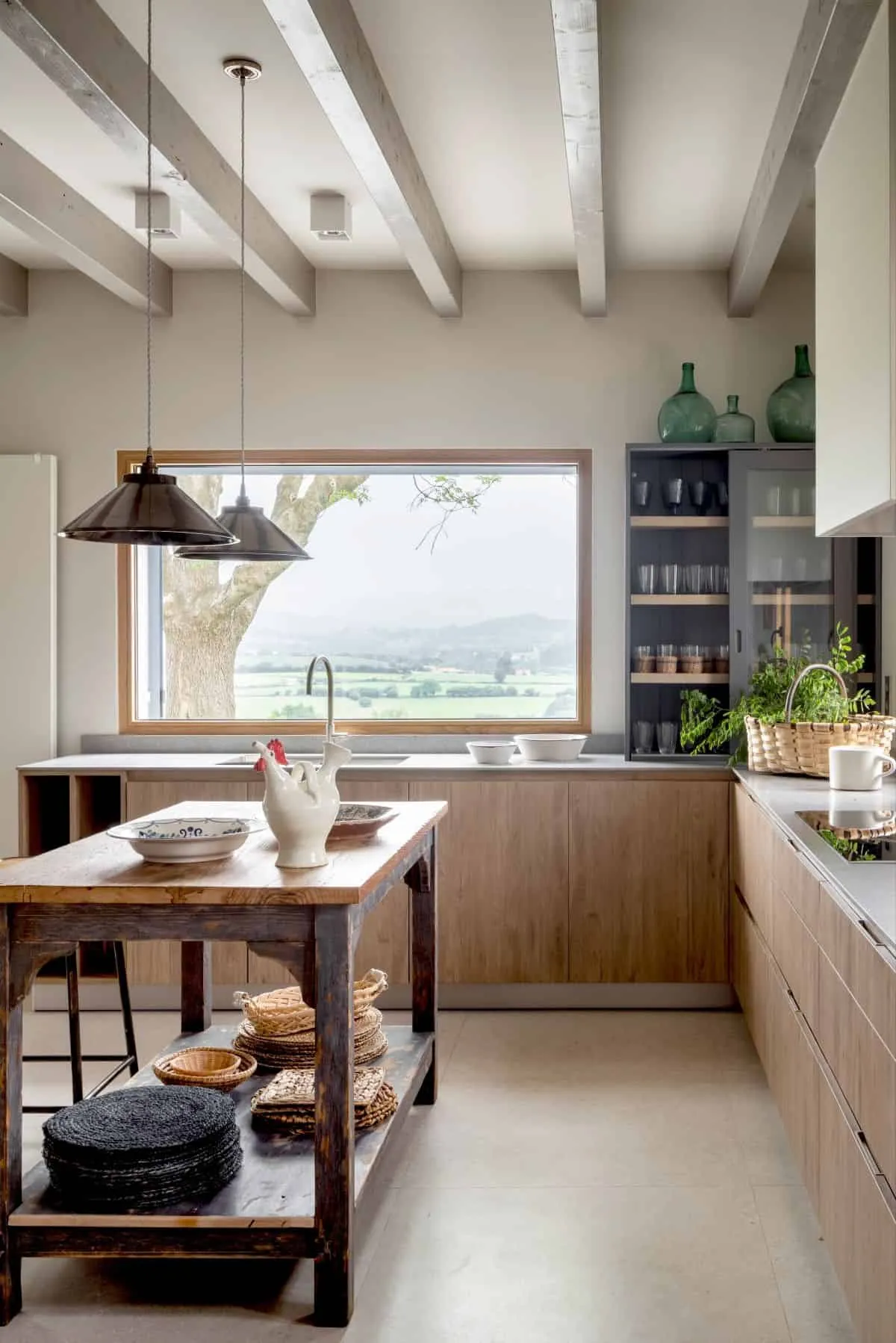 Pinterest
Pinterest5.
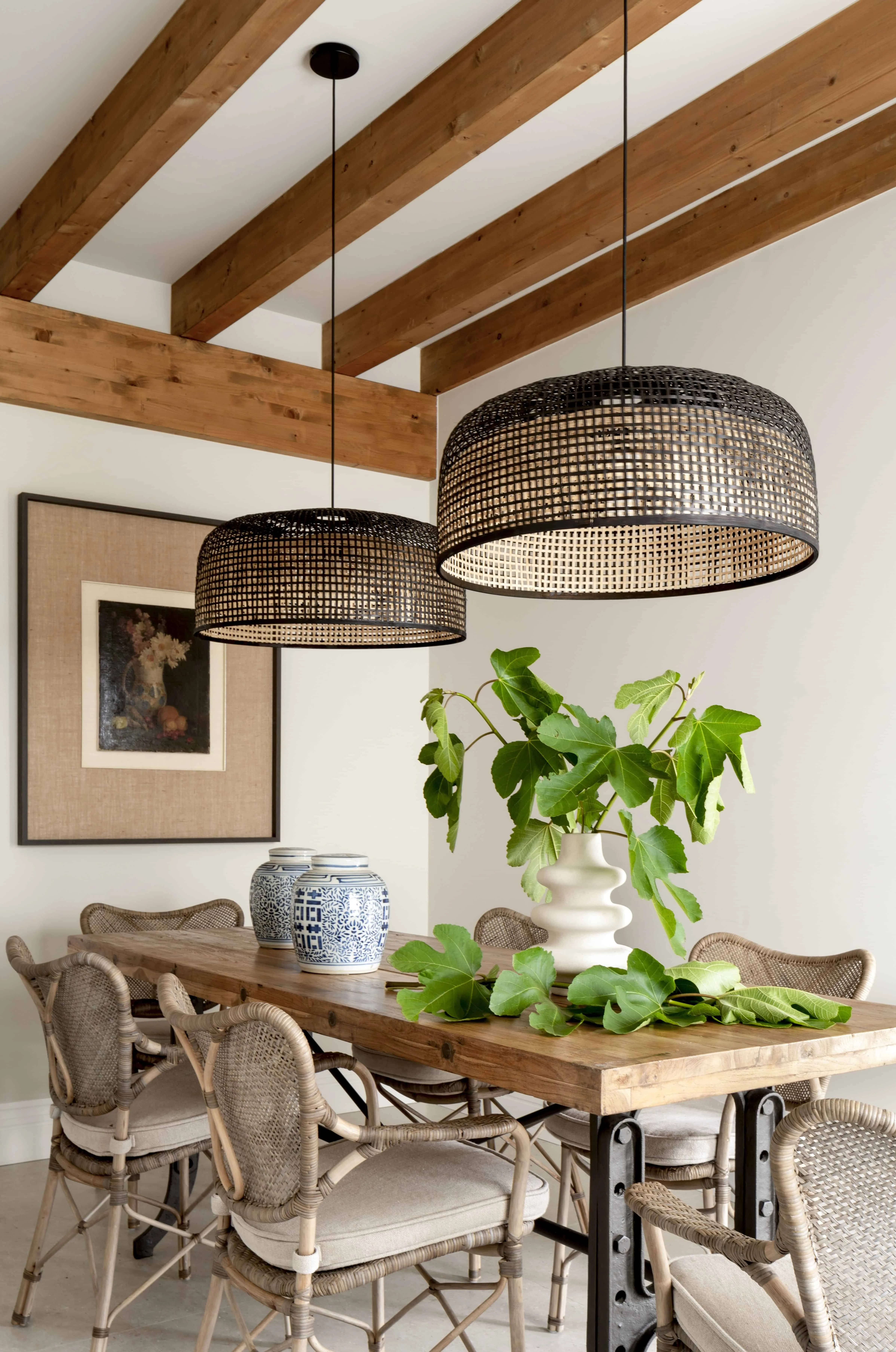 Pinterest
Pinterest6.
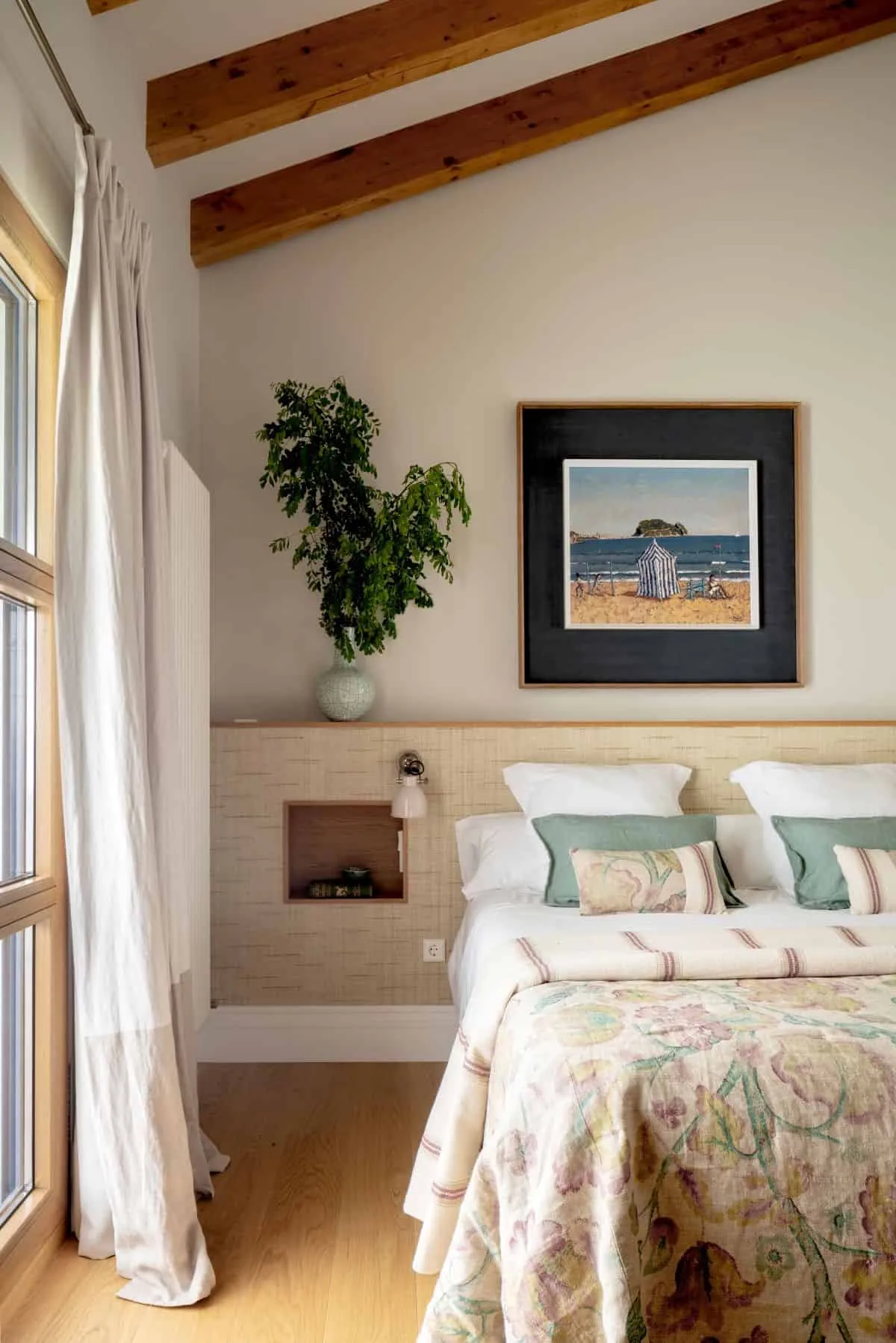 Pinterest
Pinterest7.
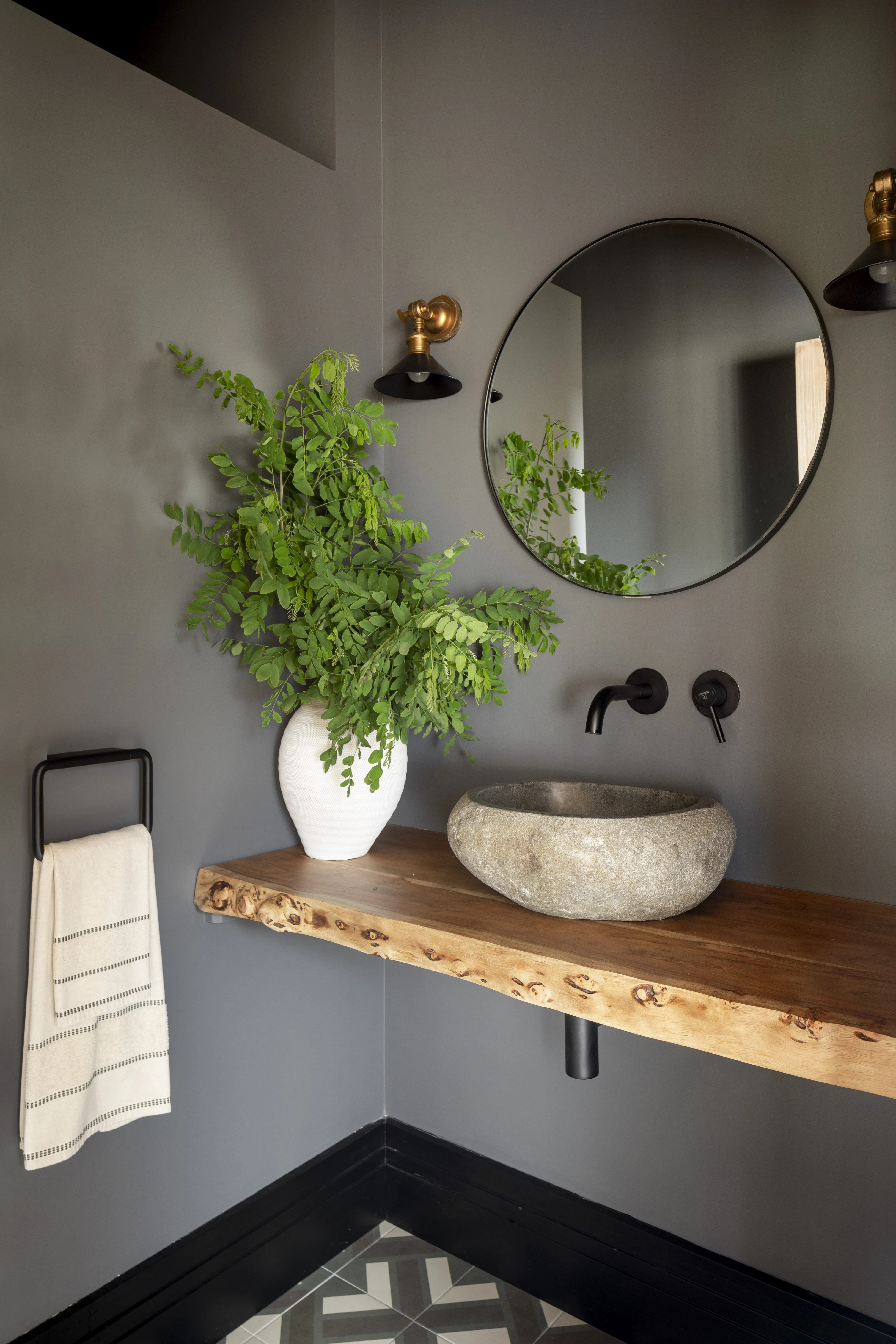 Pinterest
Pinterest8.
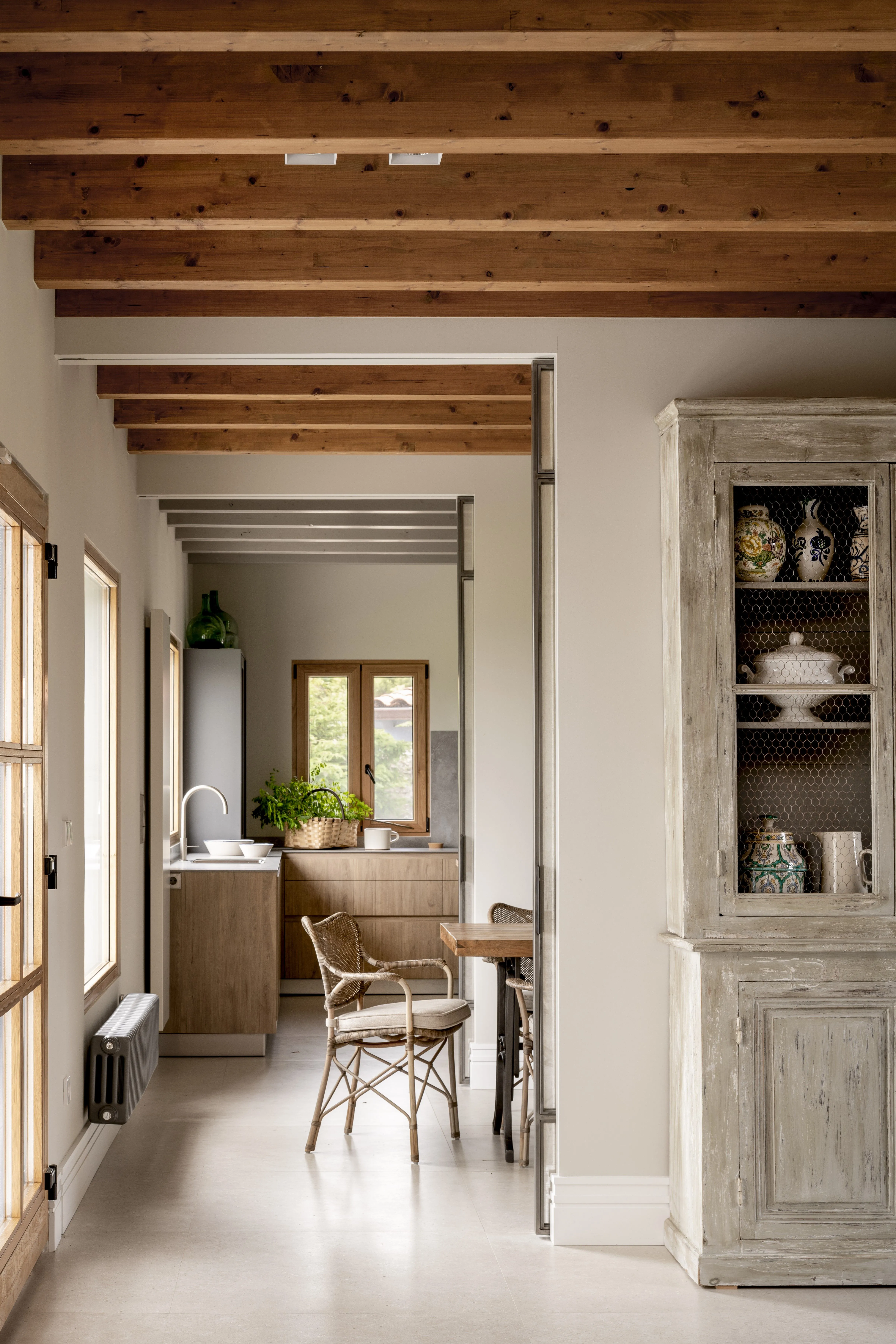 Pinterest
PinterestMore articles:
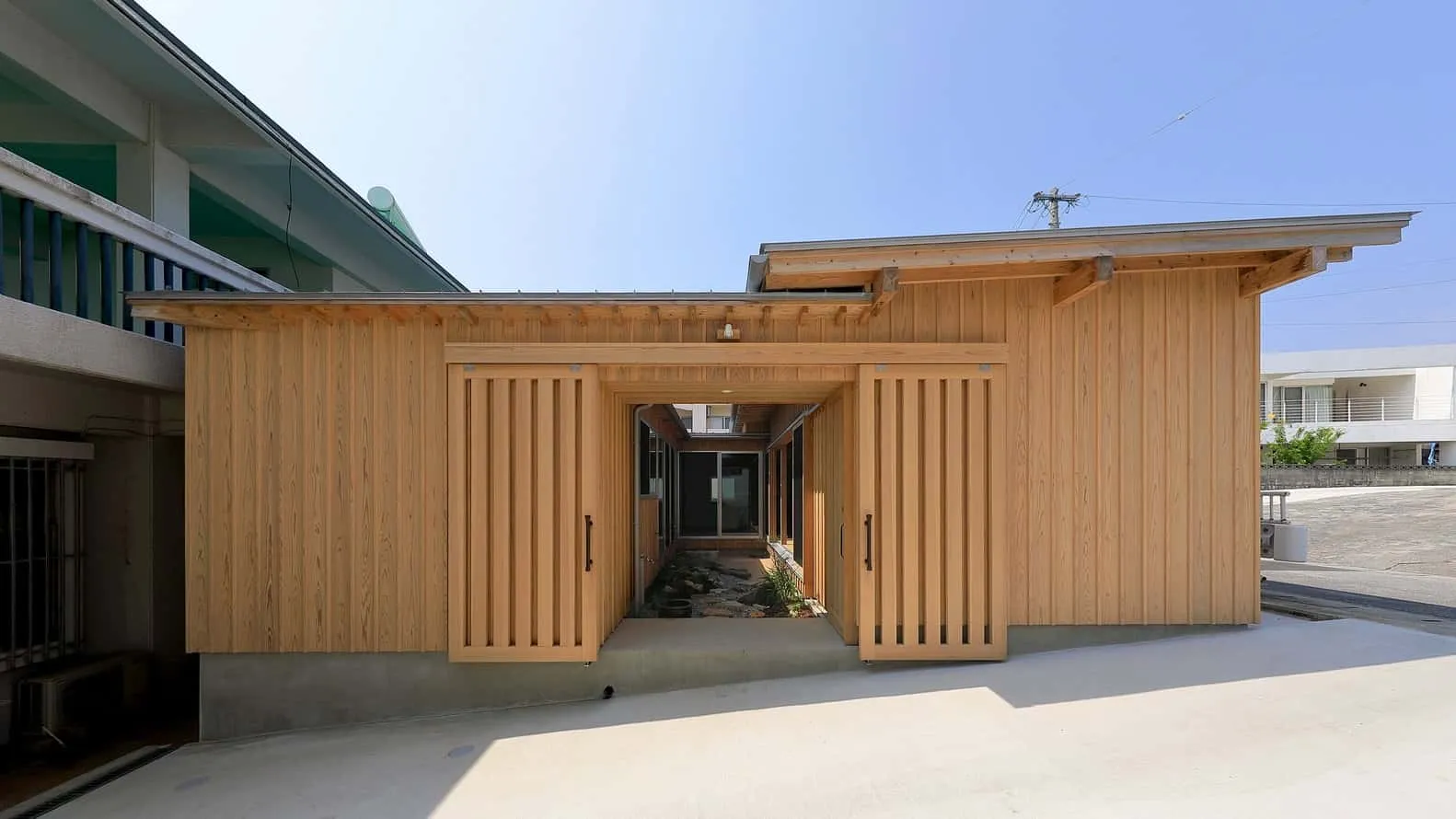 House in Kina, Takeshi Ishiodori Architecture Project in Yomitan, Japan
House in Kina, Takeshi Ishiodori Architecture Project in Yomitan, Japan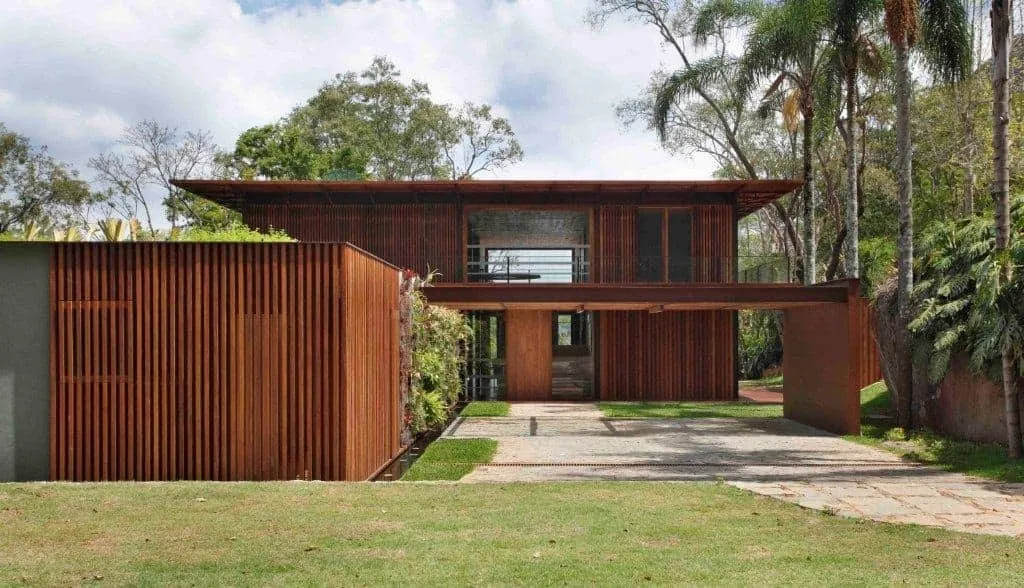 House in Itaipava by Cadas Arquitetura in Petrópolis, Brazil
House in Itaipava by Cadas Arquitetura in Petrópolis, Brazil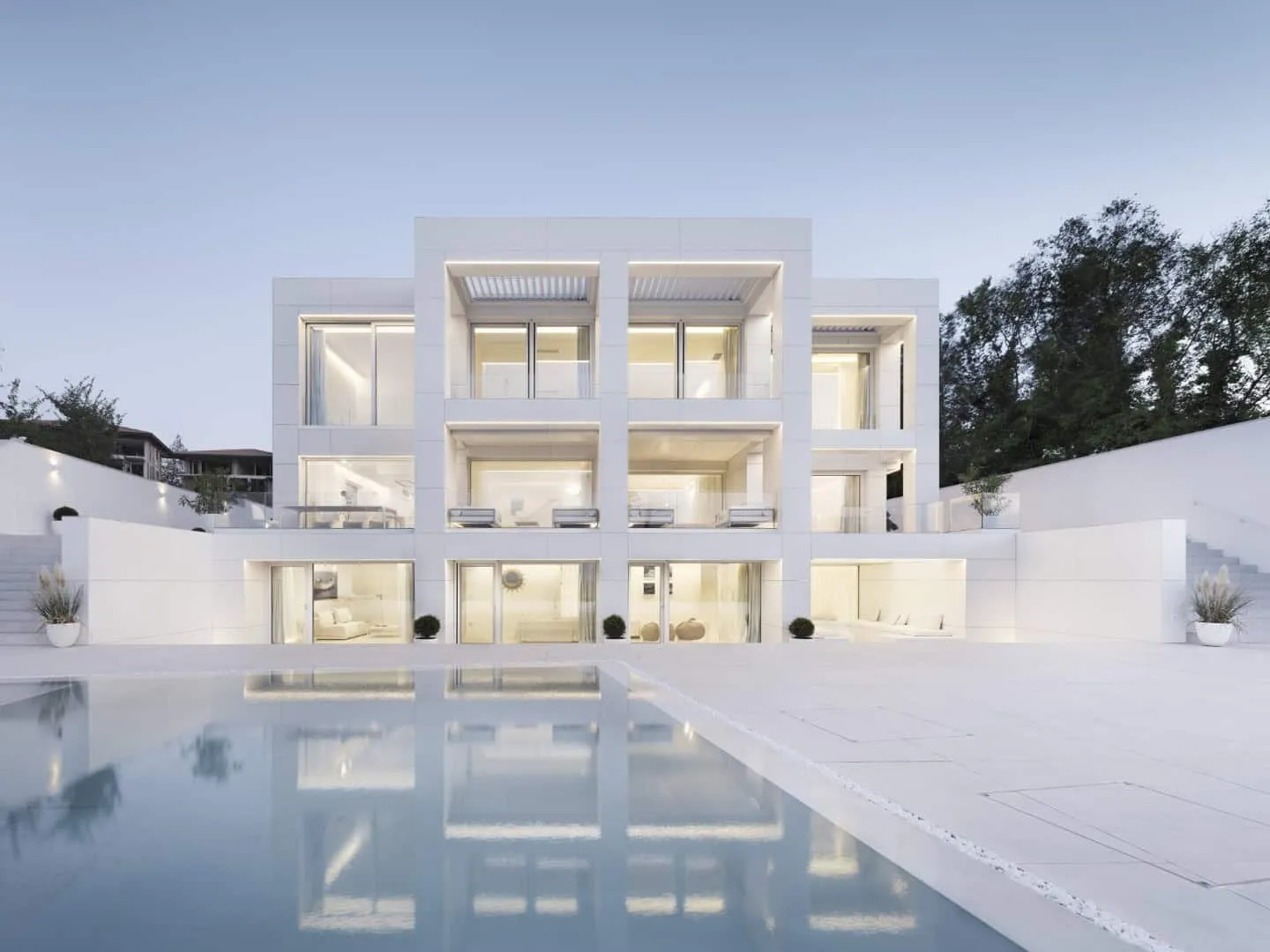 House in Sozopol, Bulgaria by Simple Architecture
House in Sozopol, Bulgaria by Simple Architecture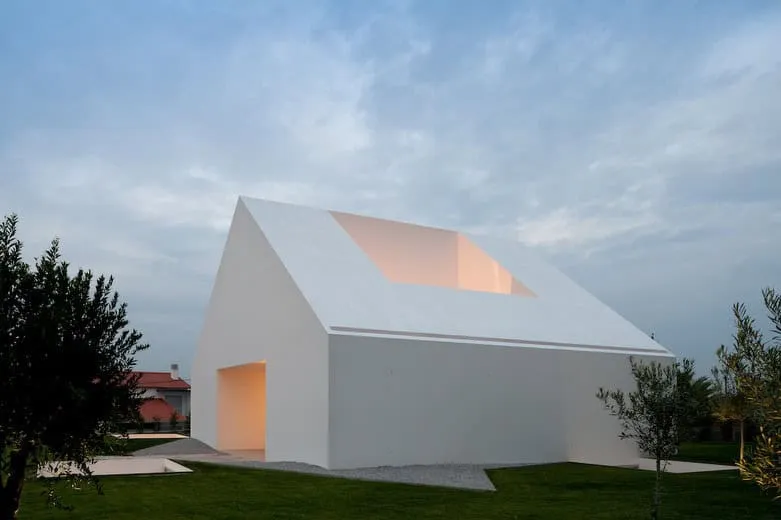 House in Lourinhã by Aires Mateus in Portugal
House in Lourinhã by Aires Mateus in Portugal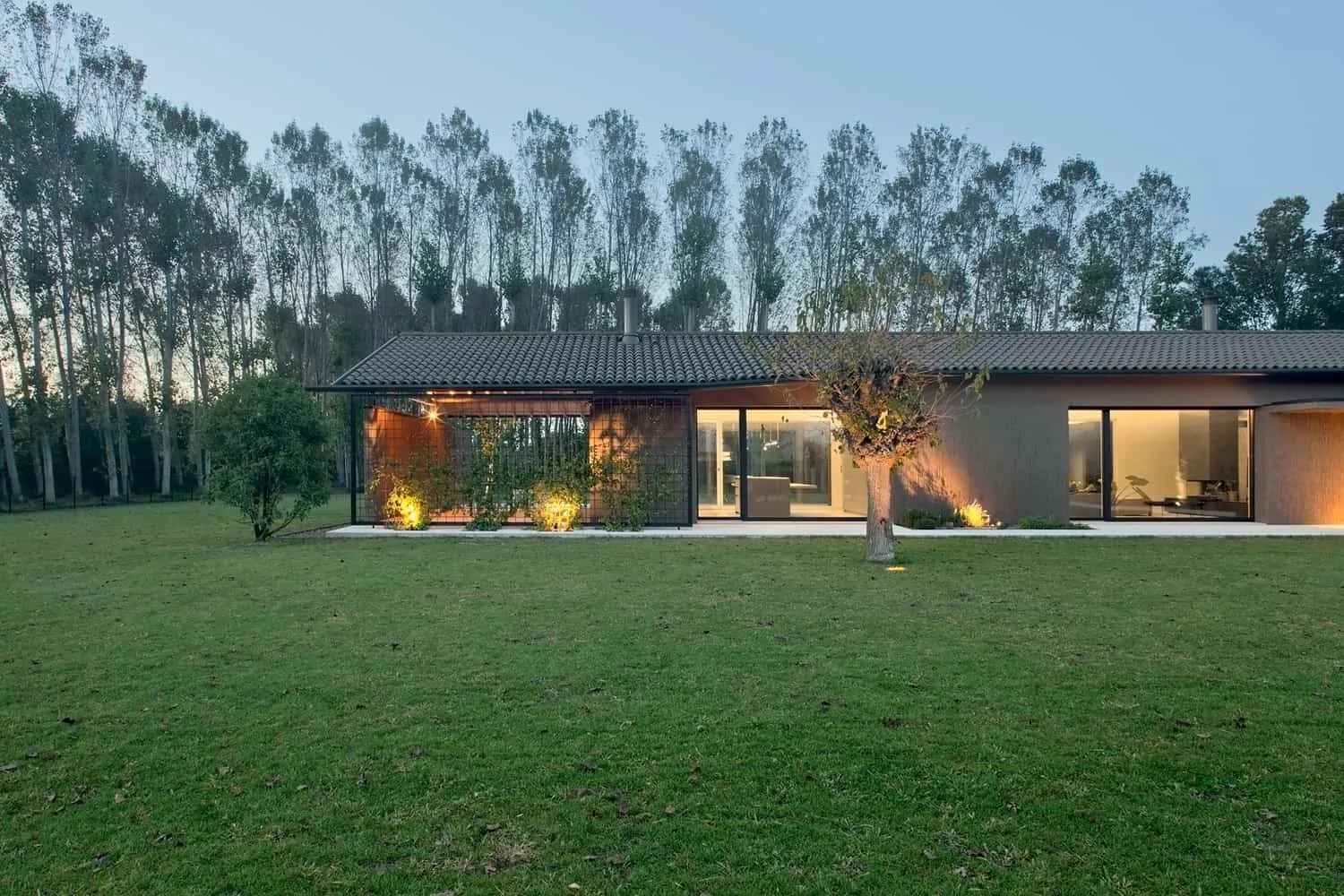 House in Poplar by MIDE Architects in Scorze, Italy
House in Poplar by MIDE Architects in Scorze, Italy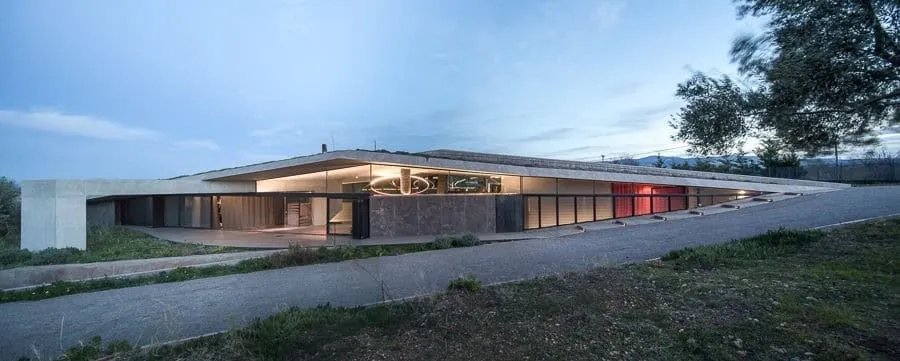 House in Sikanino by Tense Architecture Network in Greece
House in Sikanino by Tense Architecture Network in Greece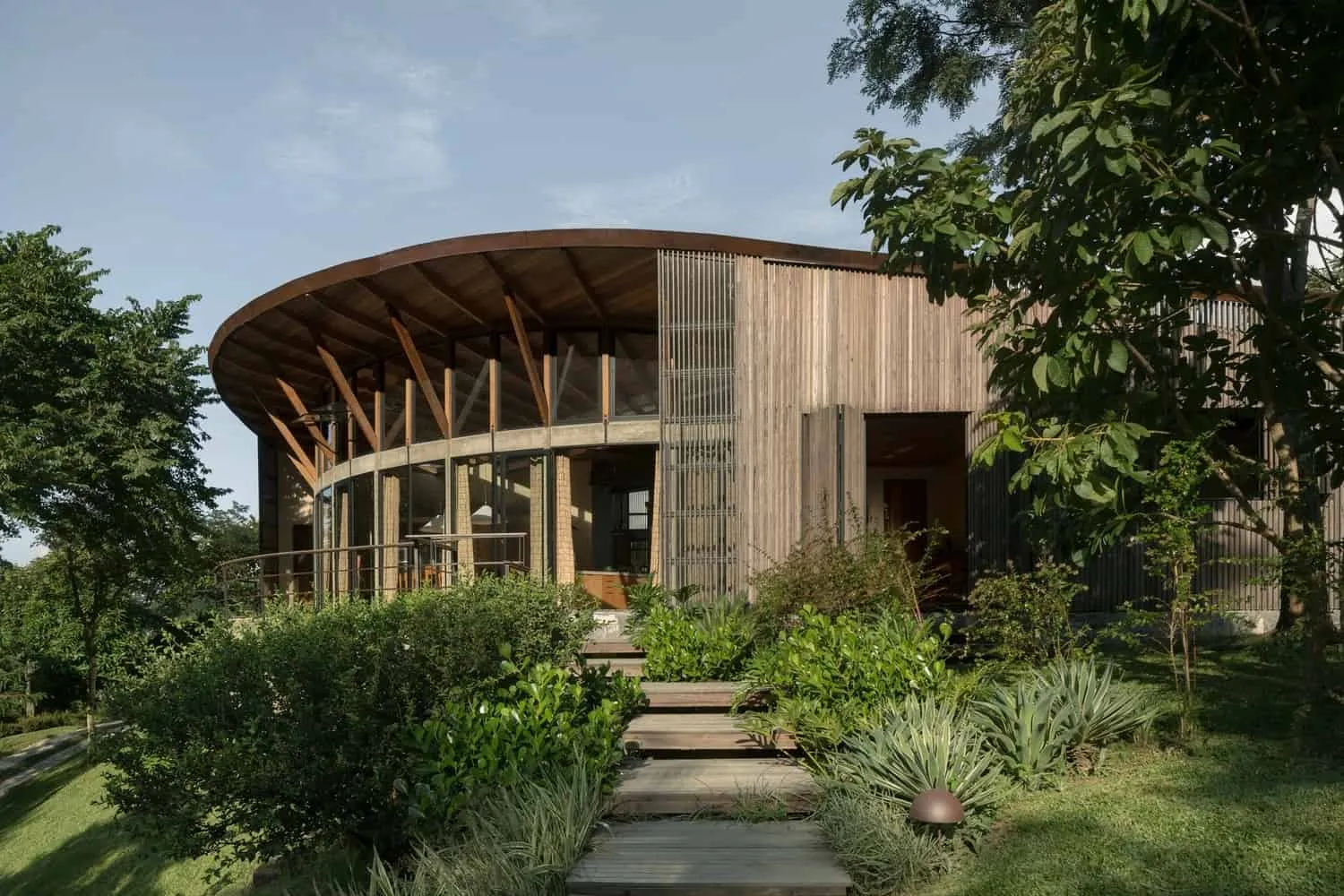 House in Bocaína by Anna Althberg and César Jordán in Brazil
House in Bocaína by Anna Althberg and César Jordán in Brazil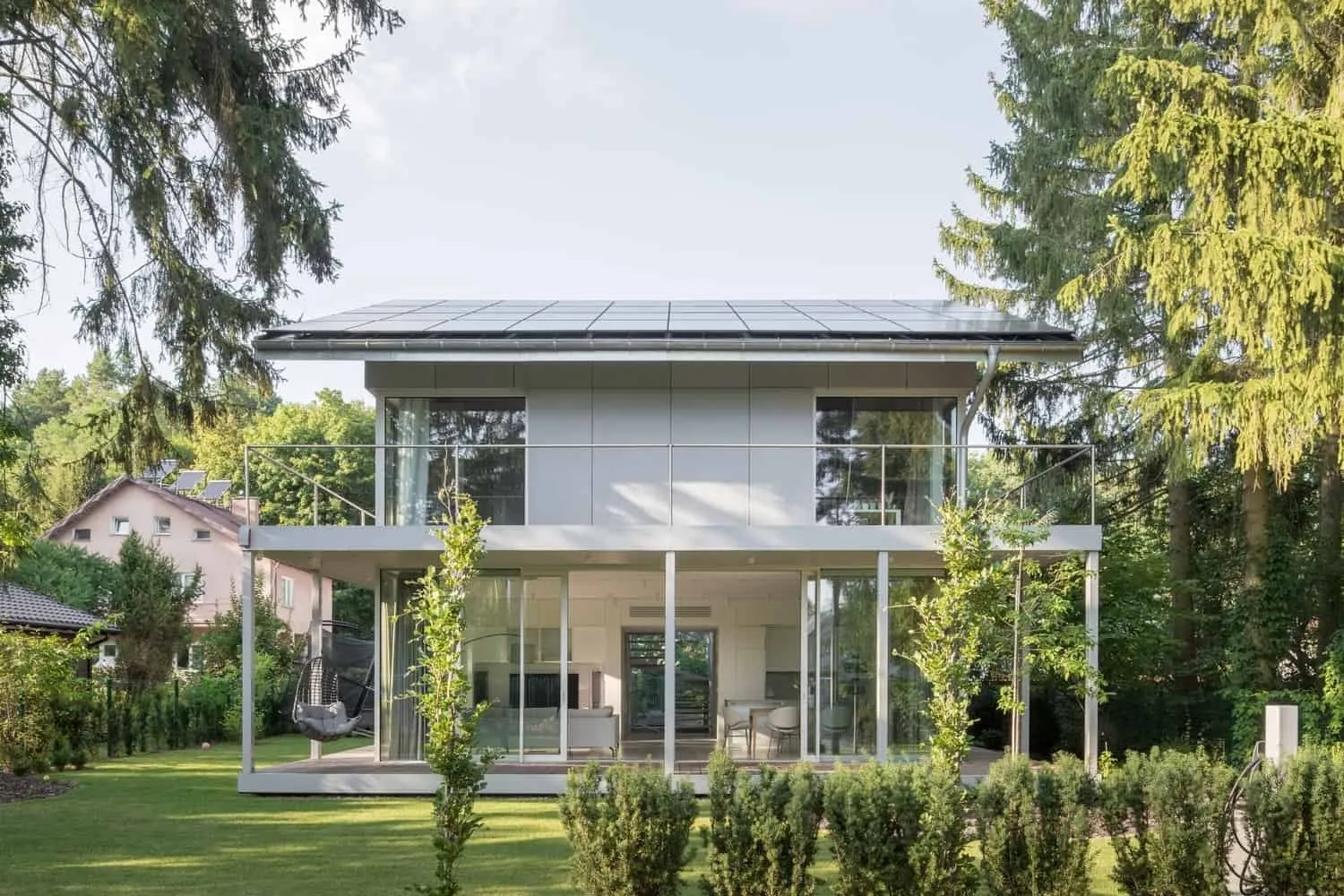 House in Konstantin near Warsaw by BDR Architekci: Compact and Eco-Friendly Retreat
House in Konstantin near Warsaw by BDR Architekci: Compact and Eco-Friendly Retreat