There can be your advertisement
300x150
House in Ashdod by Zahavi Architects in Israel
Project: House in Ashdod
Architects: Zahavi Architects
Location: Ashdod, Israel
Area: 4,843 sq ft
Photos: Shay Epstein
House in Ashdod by Zahavi Architects
The house in Ashdod is a luxurious modern home designed for a family with teenagers. The design of the house was developed by Israel Zahavi Architects, and its exterior includes a geometric facade with a balcony and pool. Inside the house offers spacious open areas with a bright minimalist style.
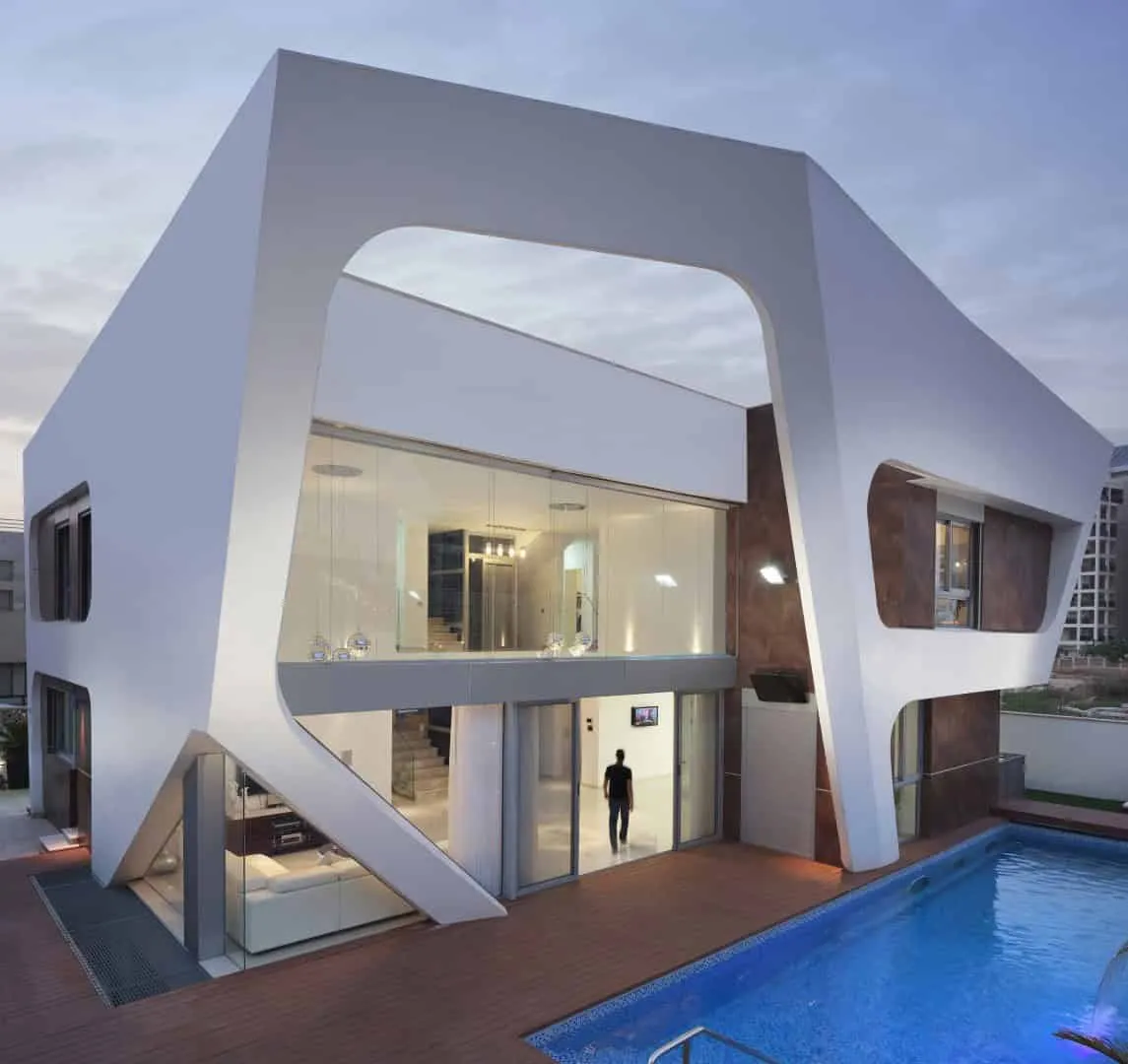
The house was designed for a family with teenagers. It features a geometric facade. Soft lines at the front of the house create a cozy hall, while the living room represents a large structure, but both elements are part of one mass. The front wall penetrating into the house continues the flow from the outdoor space to the roof and overall structure.
An important factor influencing the building's design was the direction of sunlight to maximize natural light. The shape of the living room resembles a sunrise, and then sunlight enters the house in a predetermined order: first the eastern side—public space, main bedroom and pool, then the western side—bedrooms and family room. The house includes a water recycling system, insulation and solar roof according to green standards.
The plot where the house is located is surrounded by other homes and does not have a panoramic view. Therefore, openings in the house are mainly focused on the courtyard and pool. The main colors—shades of white—create a light and airy feeling, while selected materials enhance the sense of space. Light granite tiles reflecting natural light, as well as the use of glass including stair railings, contribute to transparency.
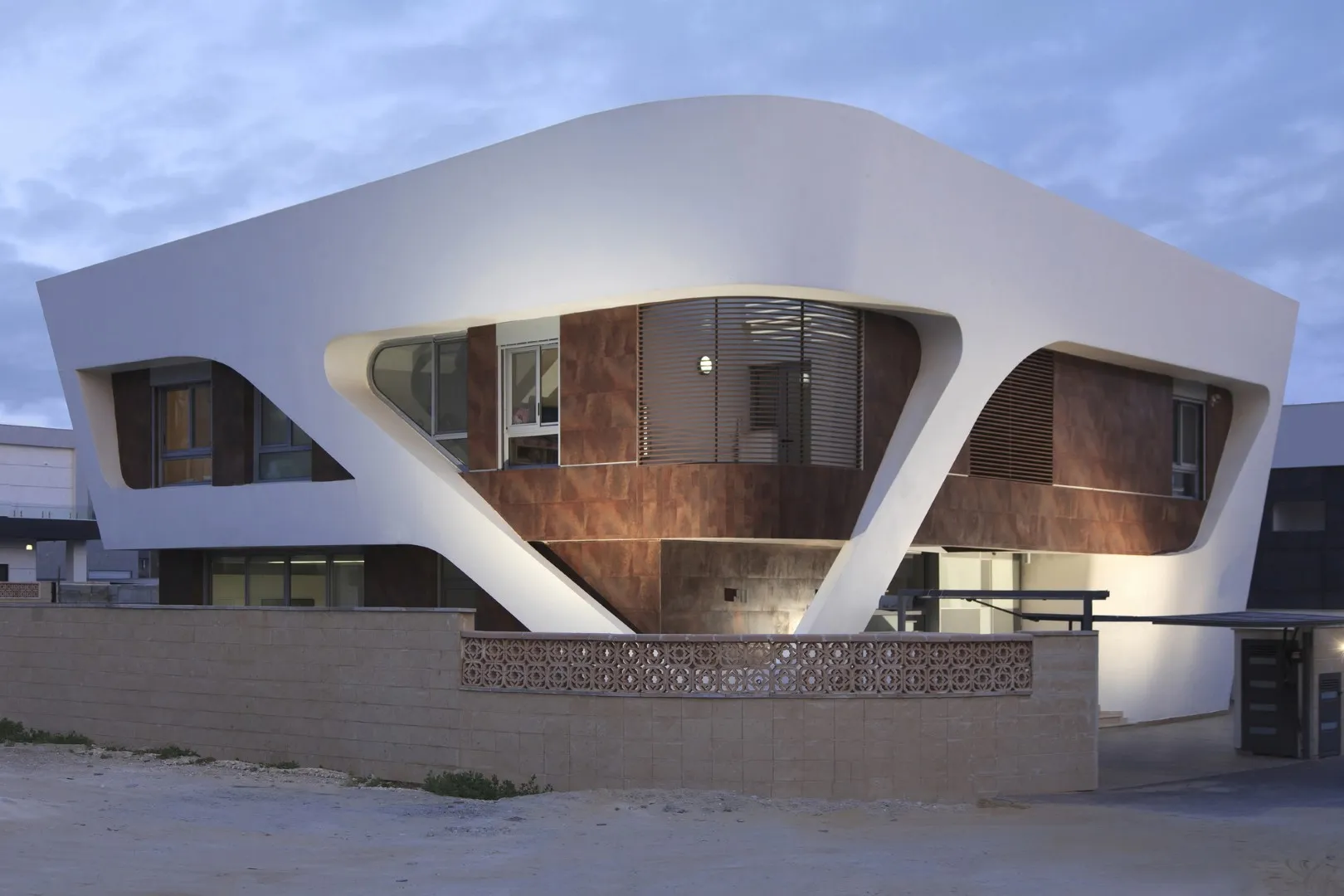
The family loves hosting guests and organizing events and dinners with large groups. This requirement determined the design of the first floor, which was planned as a single open area with a view to the courtyard including a large outdoor kitchen, a small enclosed indoor kitchen, dining room and living room with high ceilings that let in lots of light. You can move directly from the public area onto the terrace and pool.
The upper floor is a private zone with family bedrooms. Includes main bedroom, intimate family room, three children's rooms, children's bathroom, laundry room with balcony and gallery. The roof is divided into two parts: one part contains solar panels, the other serves as an additional relaxation area with chairs and garden furniture.
Aside from two floors, the house includes a basement that has several functions: father's office, playroom, home theater and bedroom in the shelter (mamad). The basement has three windows leading to the pool.
–Zahavi Architects
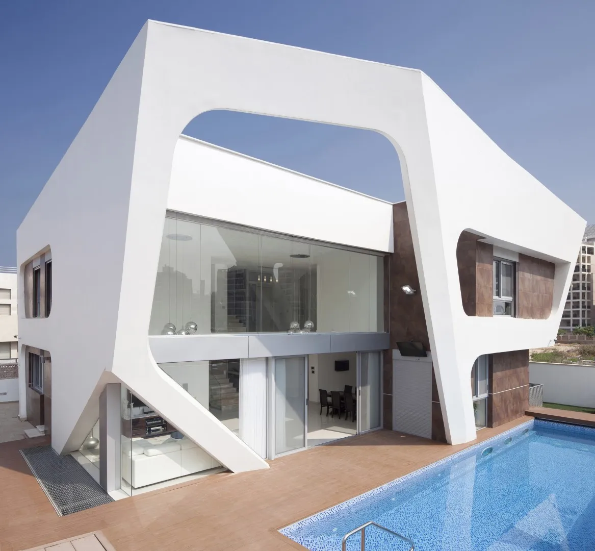
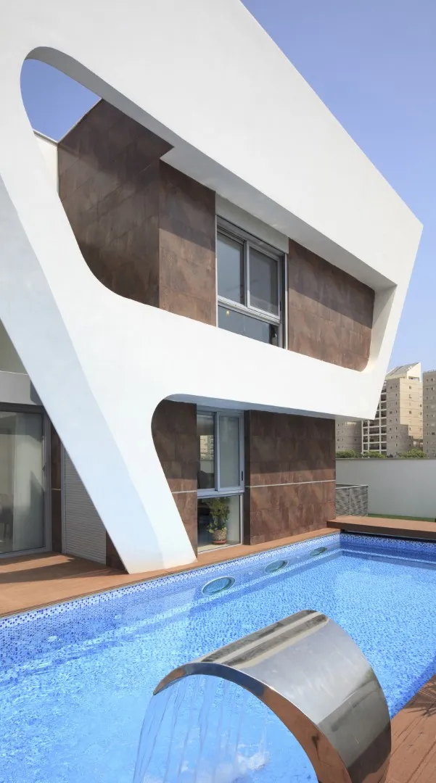
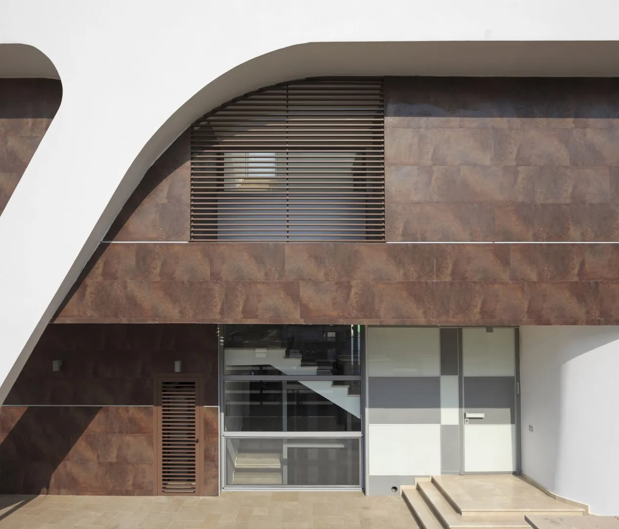
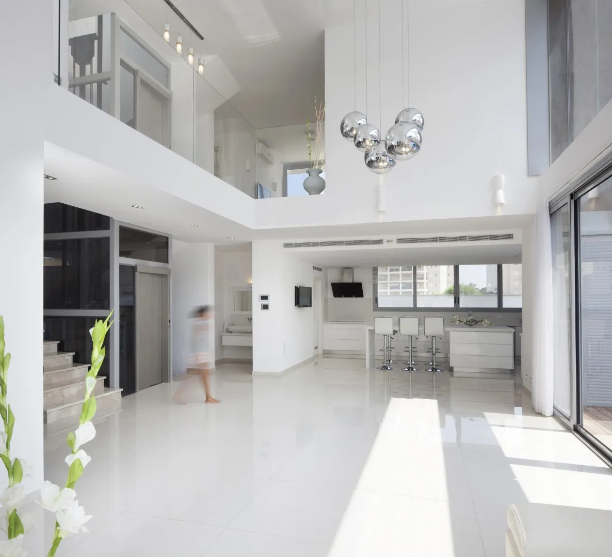
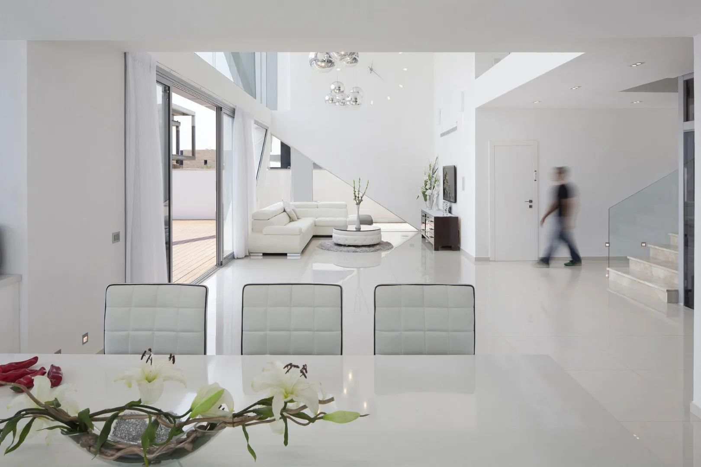
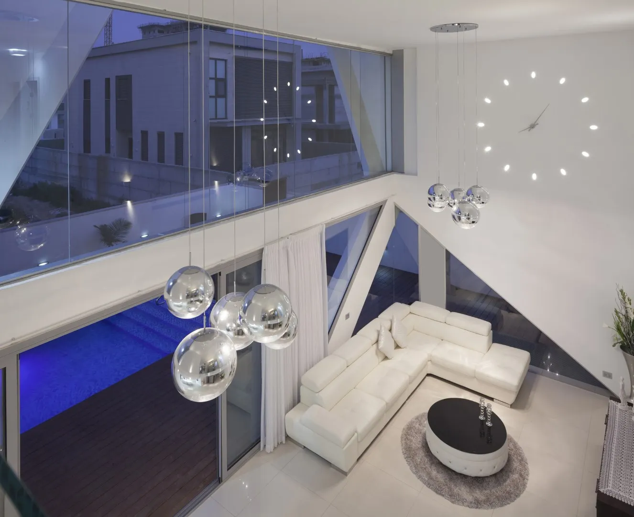
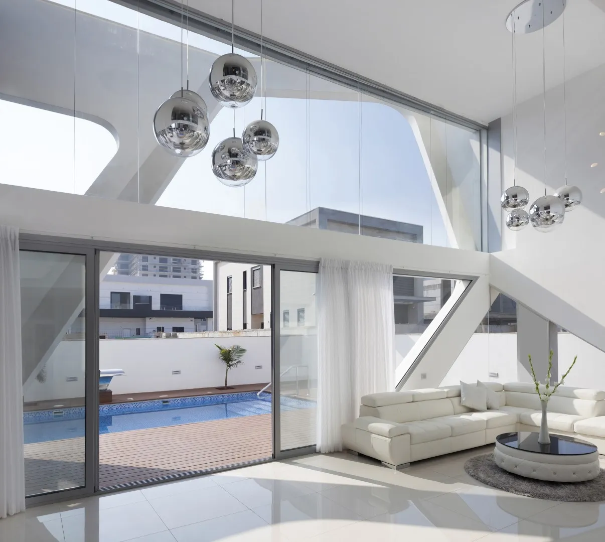
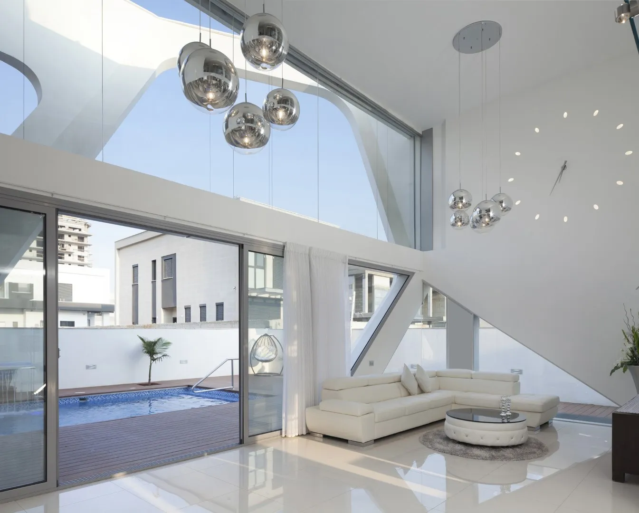
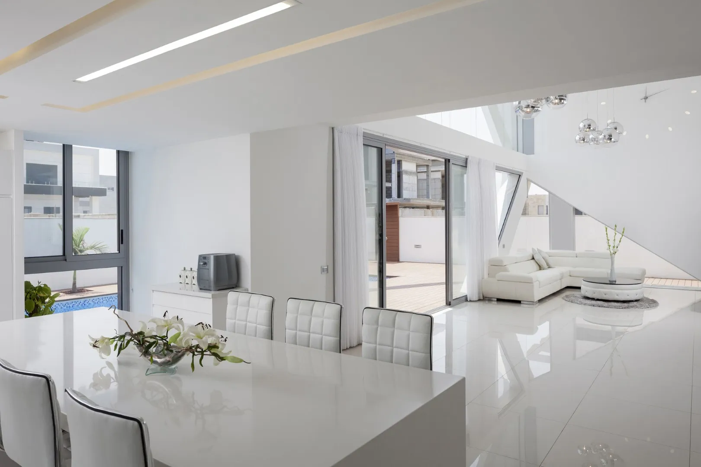
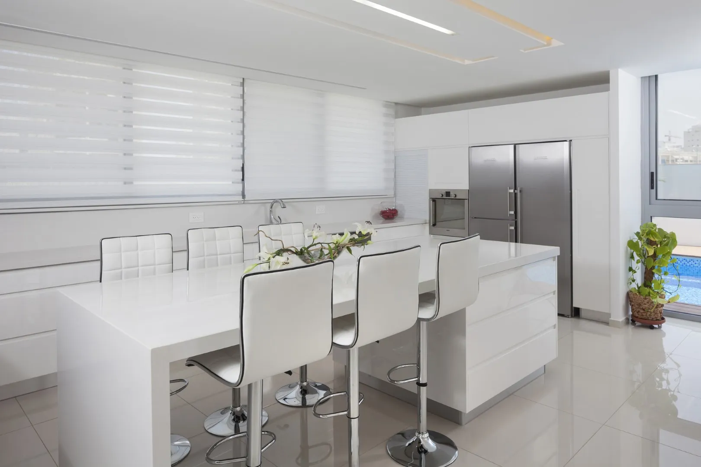
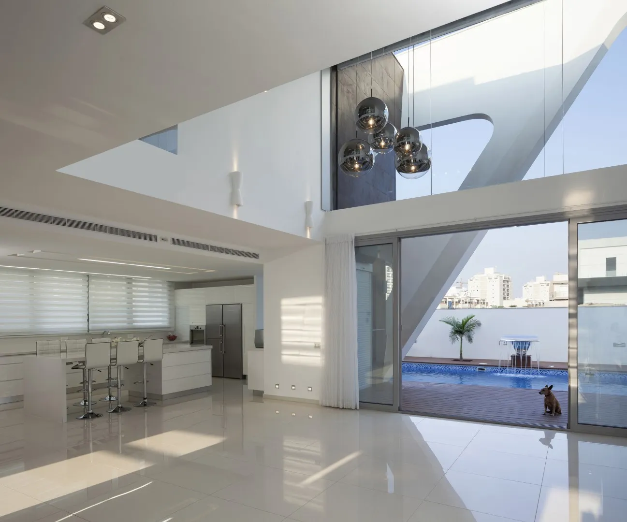
More articles:
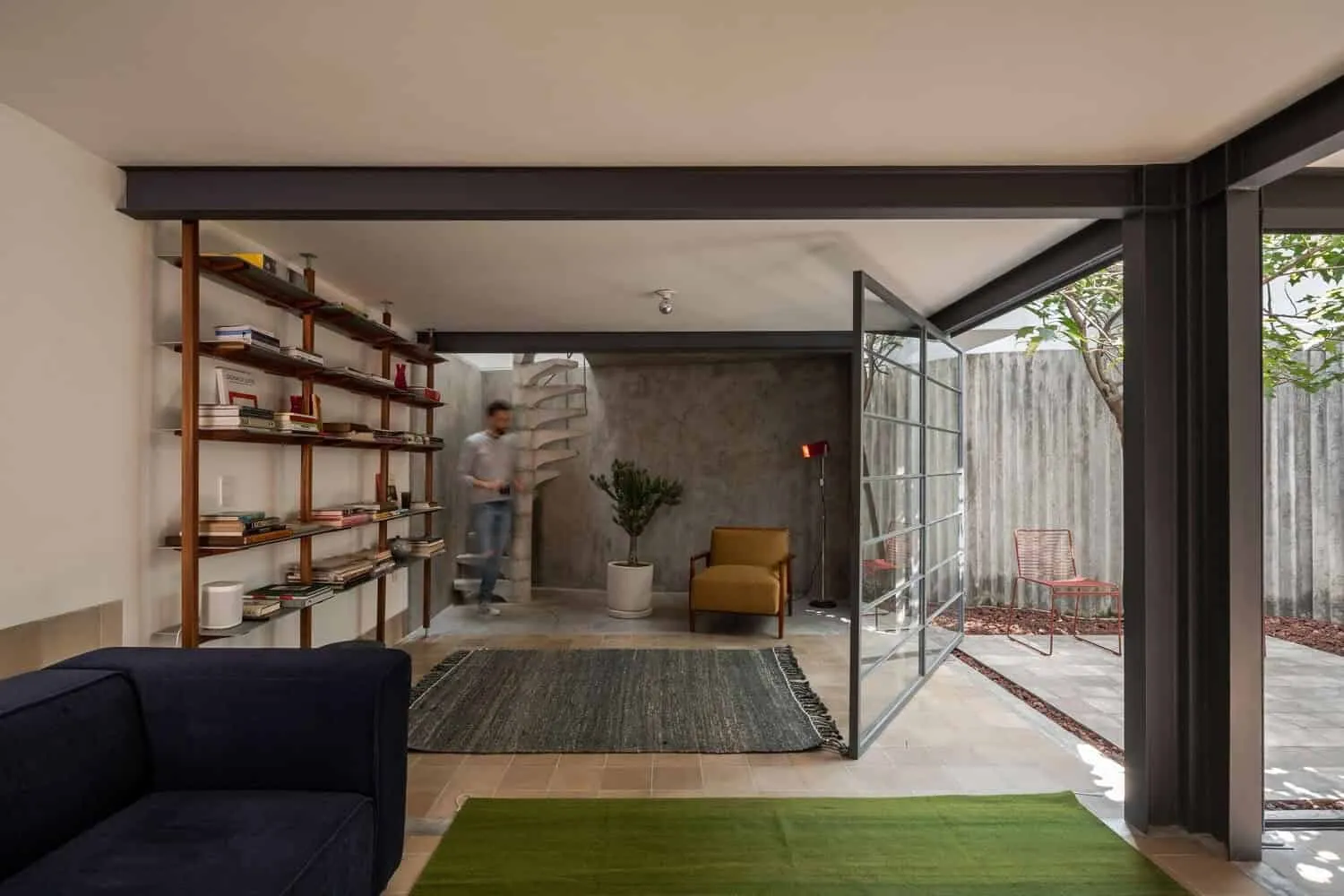 Home and Studio Ana by Vrtical in Mexico City
Home and Studio Ana by Vrtical in Mexico City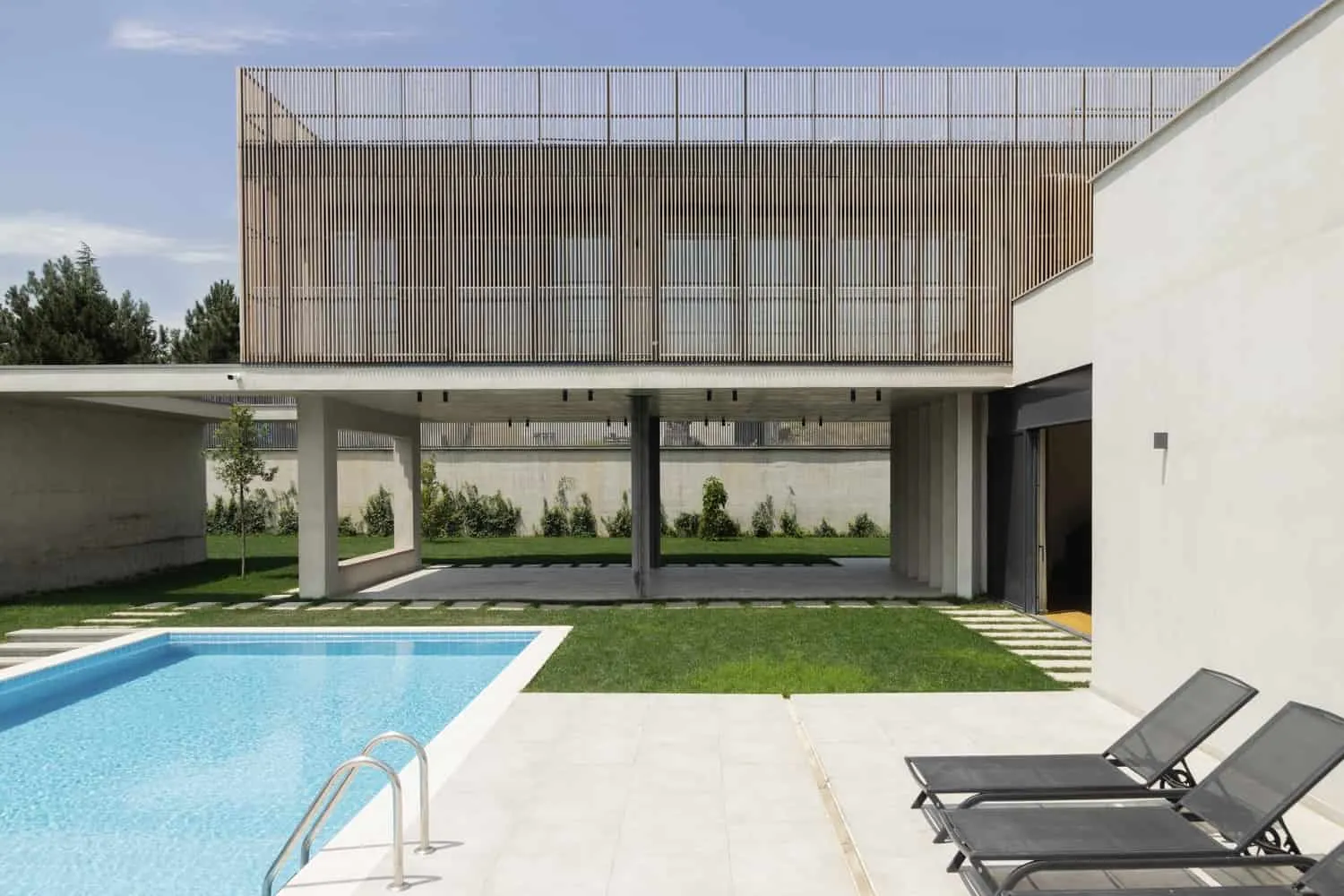 House Around a Tree by TIMM in Tbilisi, Georgia
House Around a Tree by TIMM in Tbilisi, Georgia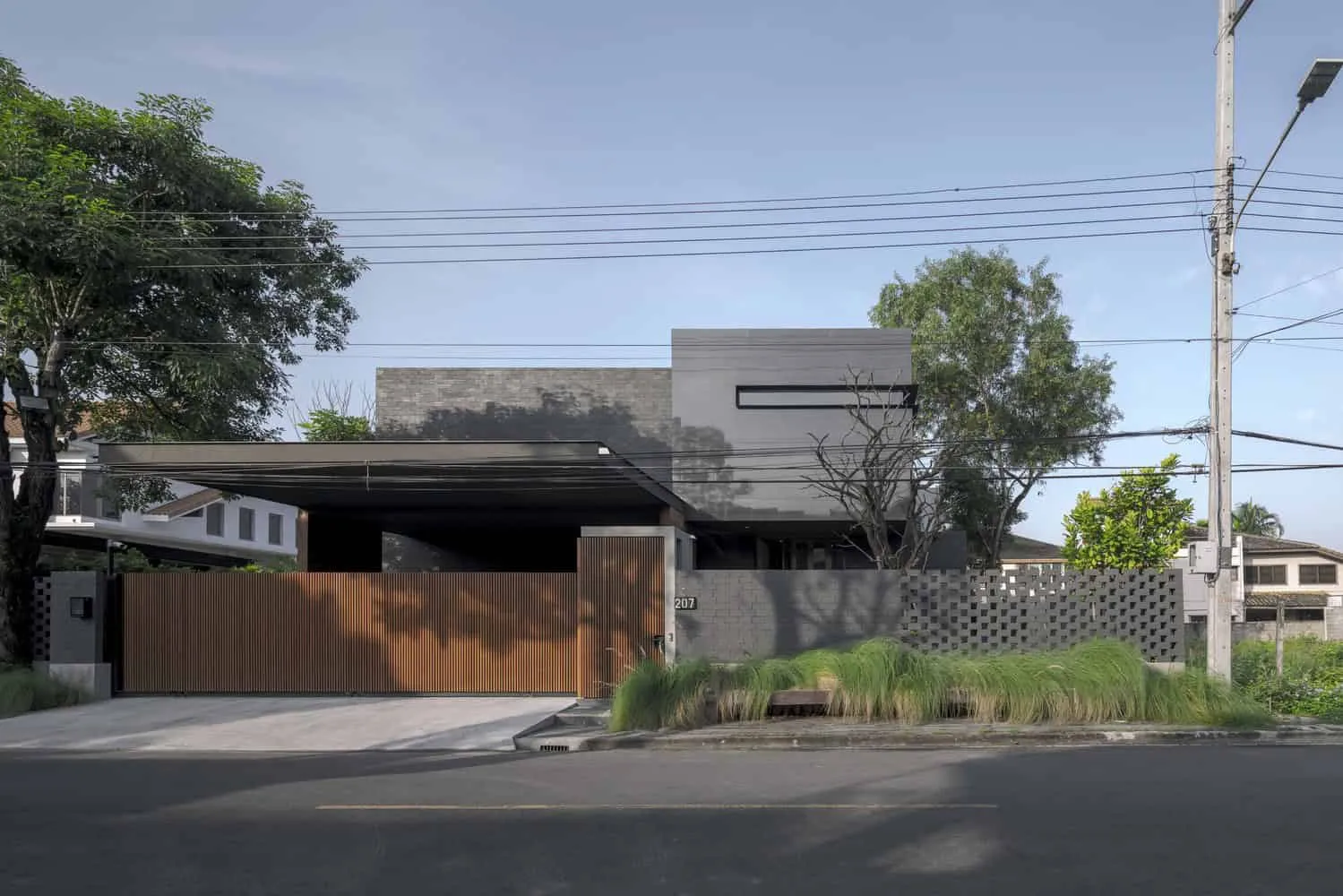 House (Be)hide by TOUCH Architect in Khao Khan Na Yao, Thailand
House (Be)hide by TOUCH Architect in Khao Khan Na Yao, Thailand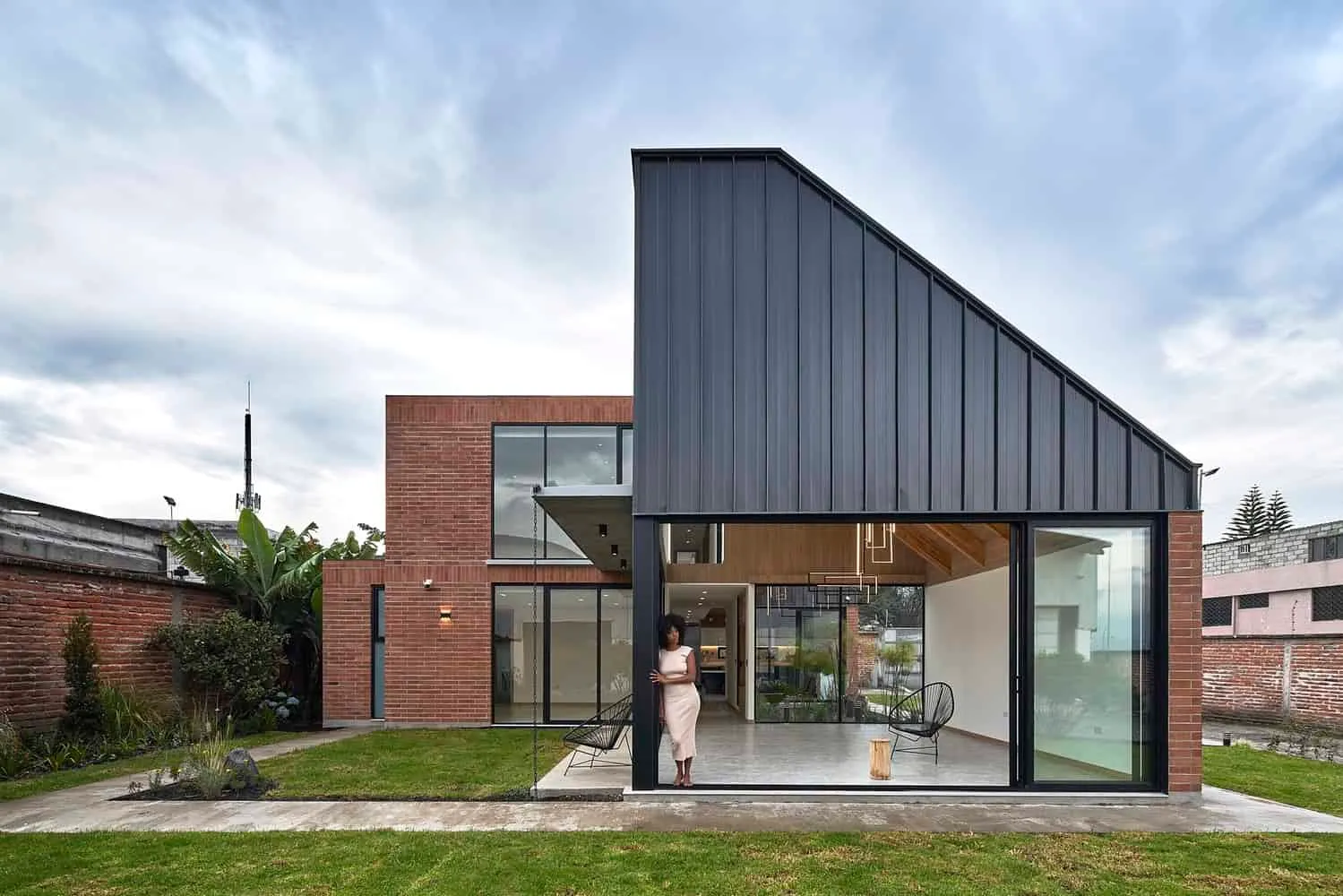 House Between Gardens by TEC Taller EC in Cumbaya, Ecuador
House Between Gardens by TEC Taller EC in Cumbaya, Ecuador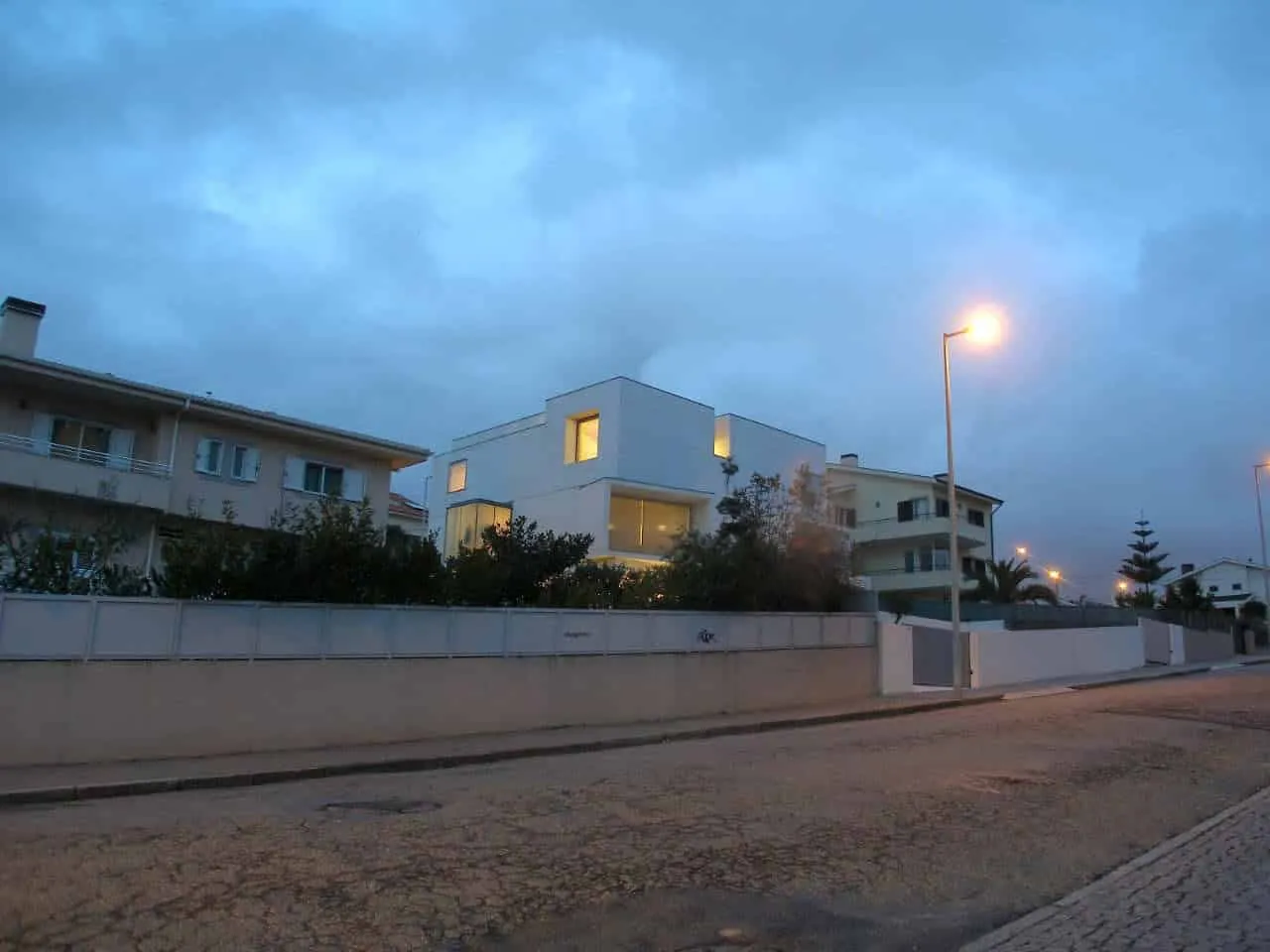 Caniadelo House by João Laranja Queirós in Portugal
Caniadelo House by João Laranja Queirós in Portugal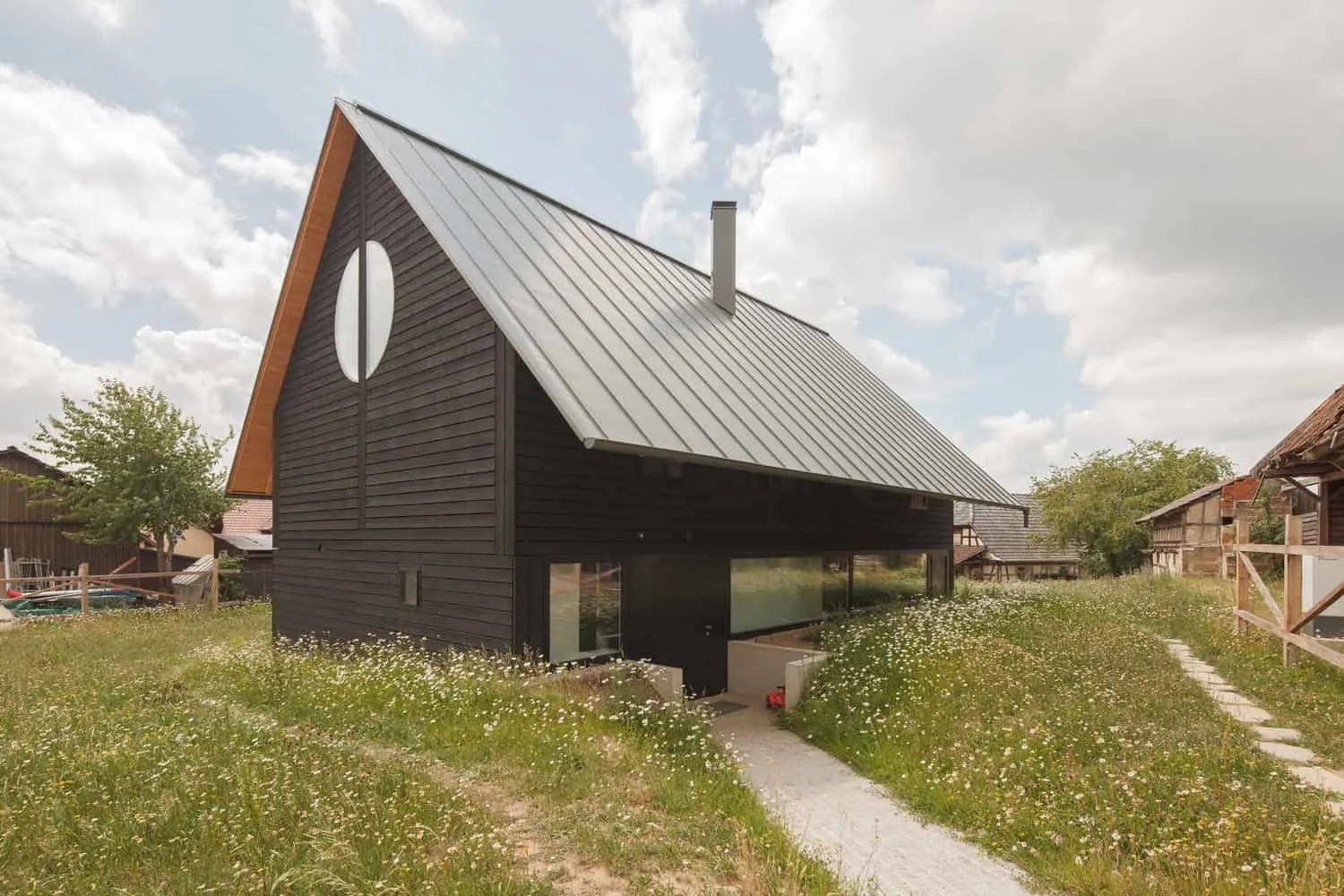 House CS by Daniel Laubrich in Seslak, Germany
House CS by Daniel Laubrich in Seslak, Germany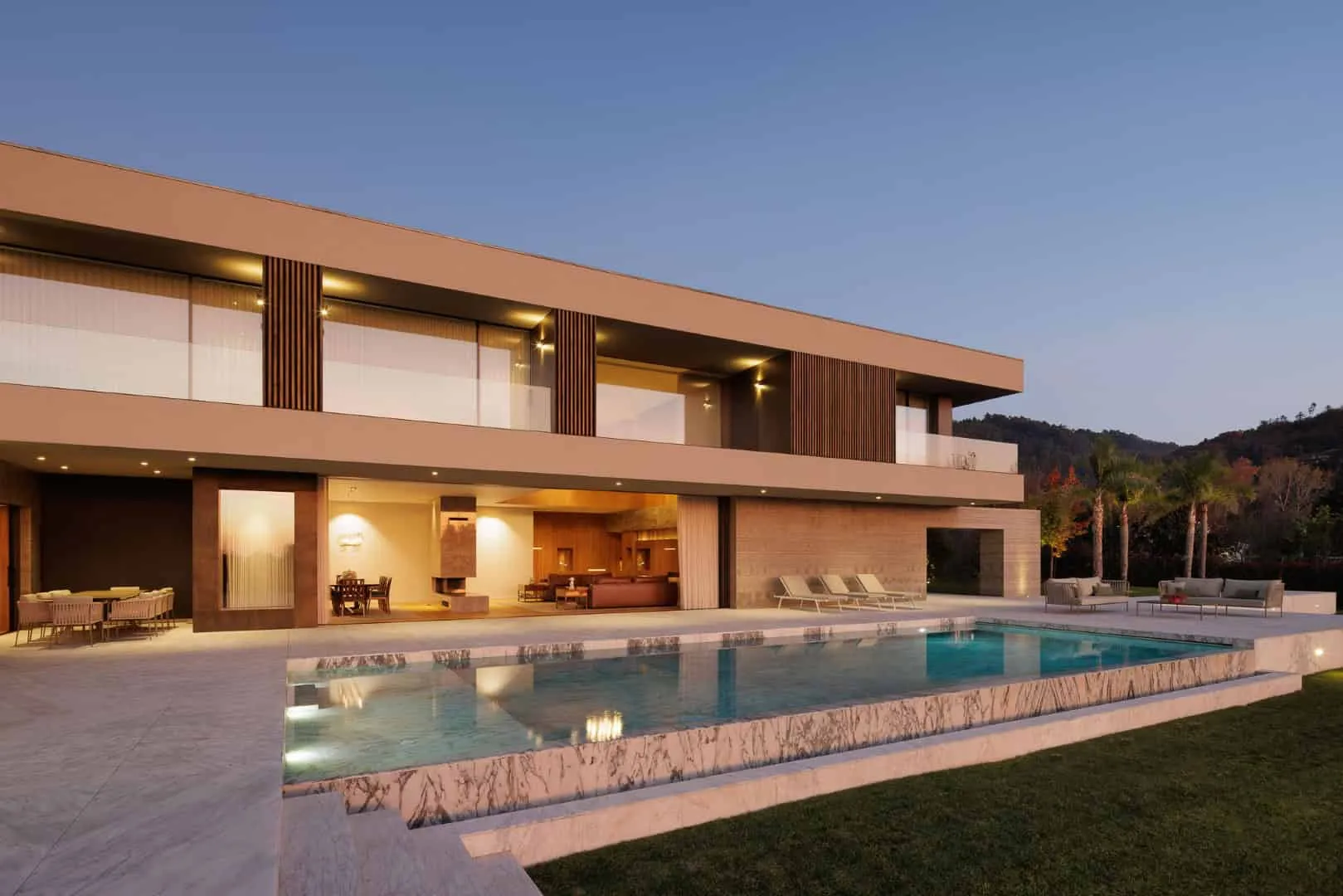 House D by L2C Arquitetura in Braga, Portugal
House D by L2C Arquitetura in Braga, Portugal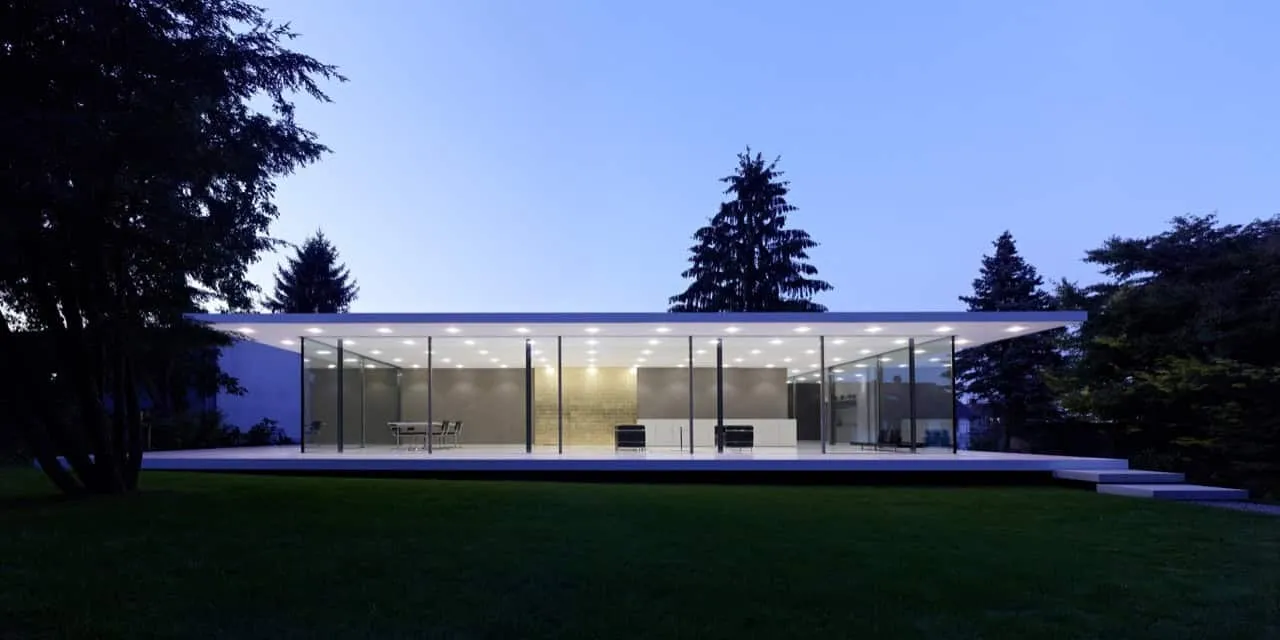 House D10 by Werner Zobek in Ulm, Germany
House D10 by Werner Zobek in Ulm, Germany