There can be your advertisement
300x150
House in Zenpuku-dzhi by aoyagi design in Japan
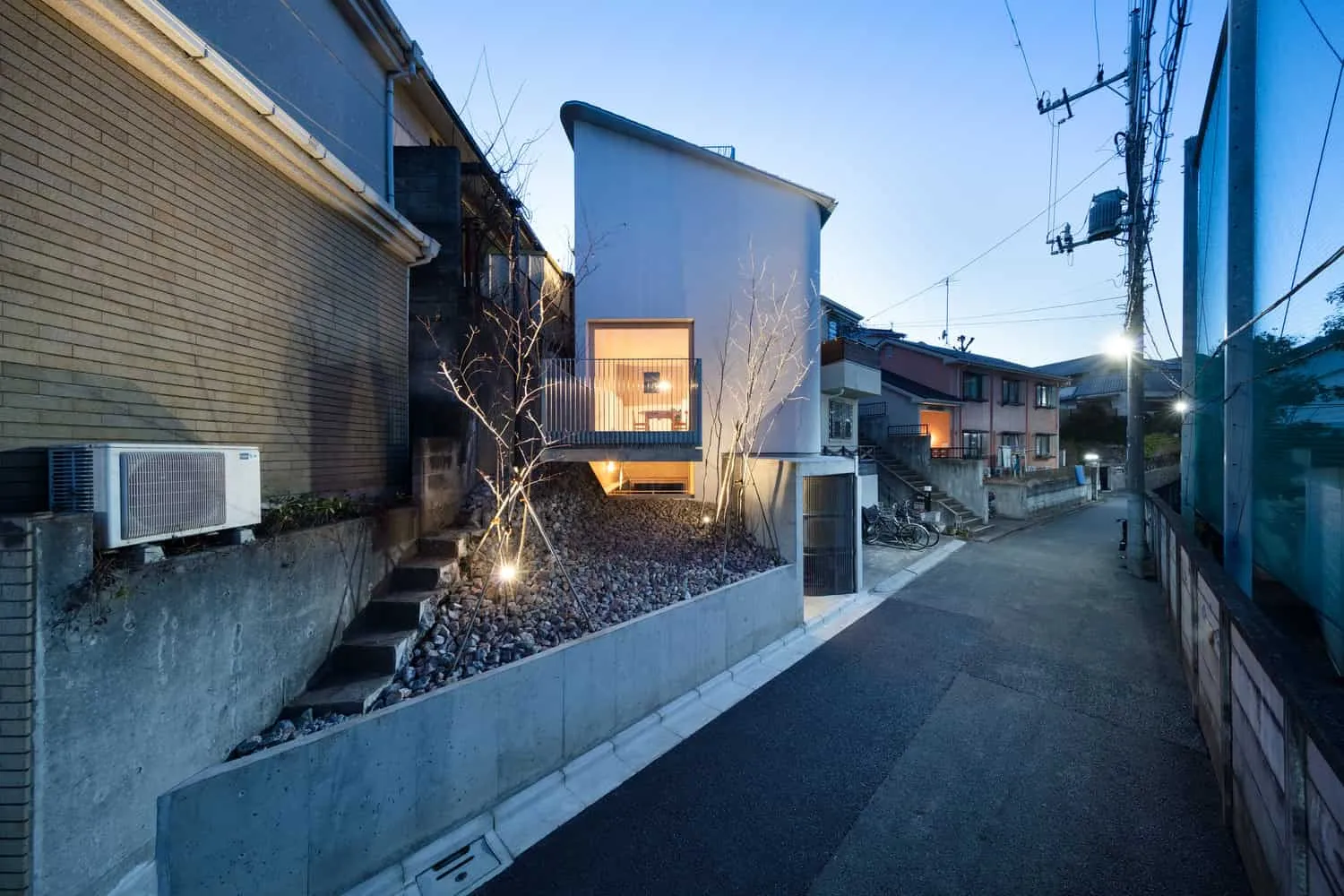
Project: House in Zenpuku-dzhi Architects: aoyagi design Location: Japan Area: 1,001 sq ft Year: 2019 Photography: Takumi Ota
House in Zenpuku-dzhi by aoyagi design
We present an impressive house in Zenpuku-dzhi, a remarkable architectural creation located in a residential area on the outskirts of Tokyo. Designed by aoyagi design, this house stands on a small plot and overcomes limitations to create a unique floating feeling. With its elevated ground level and unlimited view of the schoolyard nearby, it harmoniously blends into its surroundings.
The architects, who are also a couple, overcame strict regulations and limited buildable area to create a tower-shaped house with two underground and two above-ground floors. The interfloor staircase and strategically placed openings ensure the flow of light, air, and occupancy throughout connected spaces, giving the house a sense of continuity and movement.
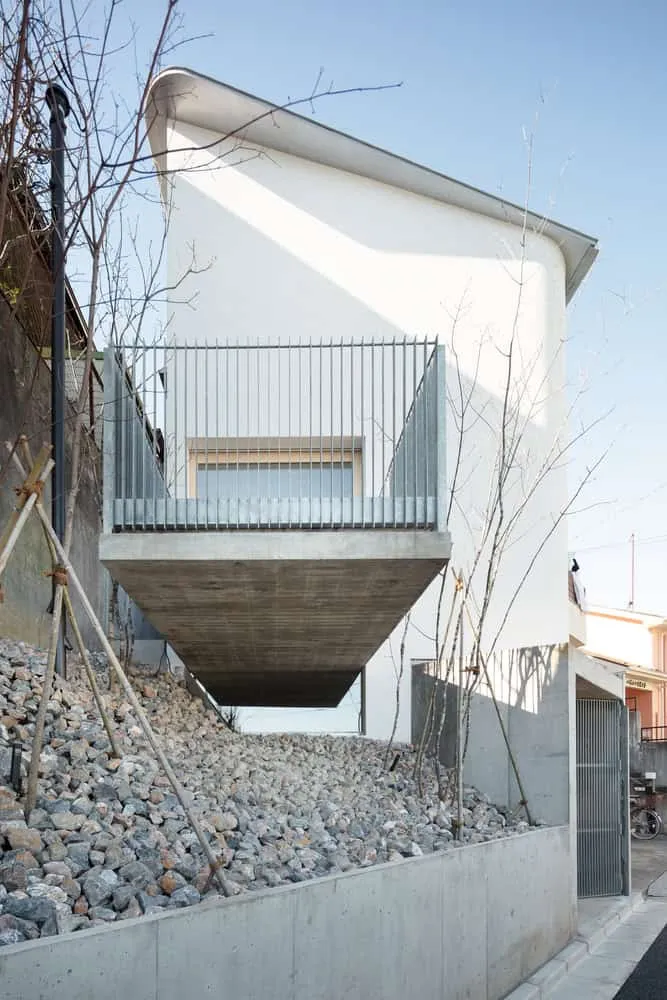
The site is a small area of about 50 square meters located in a residential district on the outskirts of Tokyo. Although views are blocked from three sides, the ground level on the eastern side is 2 meters higher than the road. This gives it a unique floating feeling and open views of the schoolyard on the opposite side of the road. The house is designed for a couple who are also the architects of the project, and their children.
Despite serious constraints such as setback regulations and a buildable area of less than 25 square meters, we arrived at a tower design with two underground and two above-ground floors. Light, air, and occupancy will flow between the floors via an interfloor staircase and a small opening located in the corner of the room, creating a soft "movement".
In cross-section, the entrance is located at mid-level. Entering this slit-like entrance, we suddenly find ourselves in "movement" and suspended in air. The flow has no clear beginning because in our design method, we decided not to give the house a solid structure. Instead, we considered various parameters - functional distribution, interaction with the environment and differences caused by a long design process - as elements existing within the flow we assumed to be "basso continuo". In other words, we did not have a clear overview.
This process caused various inconsistencies, creating misalignments between openings and floor levels, as well as relative scale discrepancies between rooms and living equipment that almost hangs in the flow. This state of suspension also gives our family excess to accept not only past and present, but also future with equal neutrality.
–aoyagi design
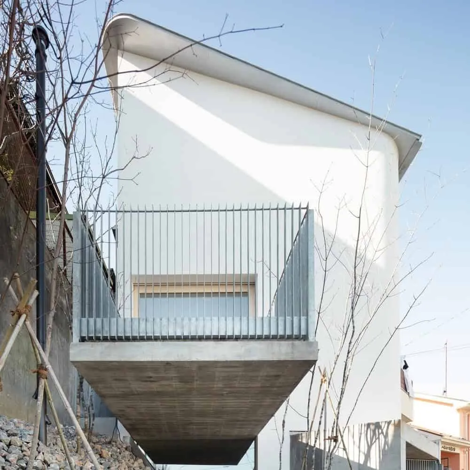
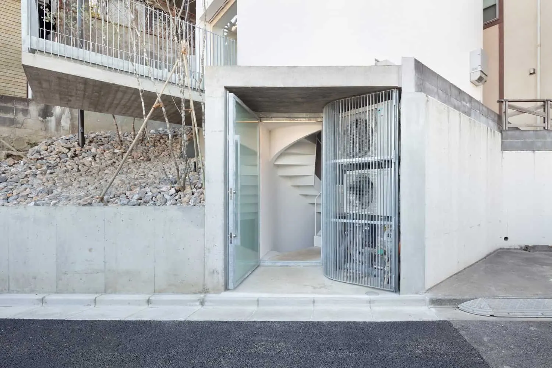
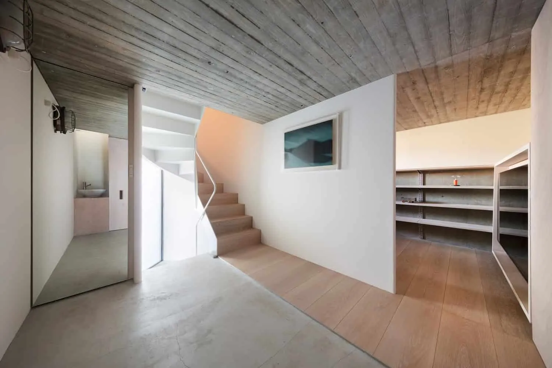
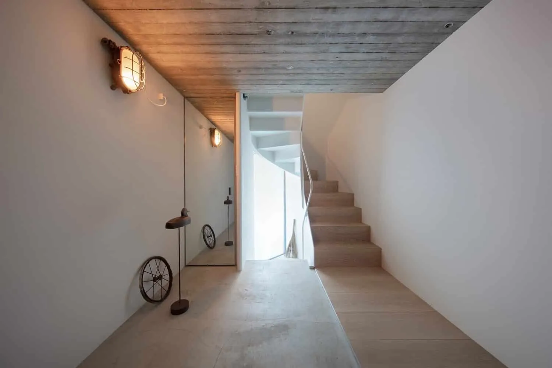
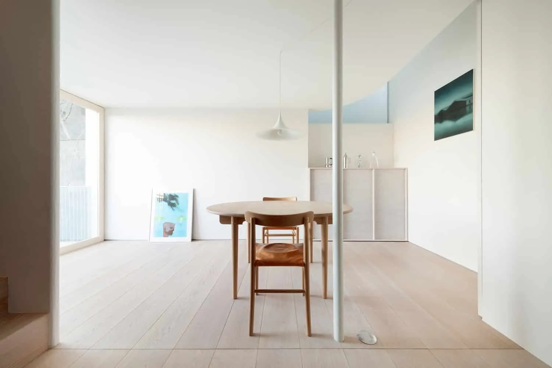
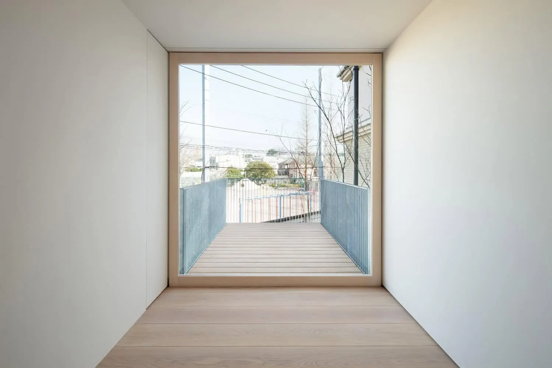
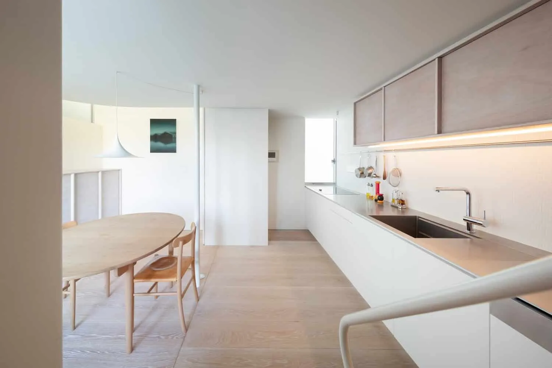
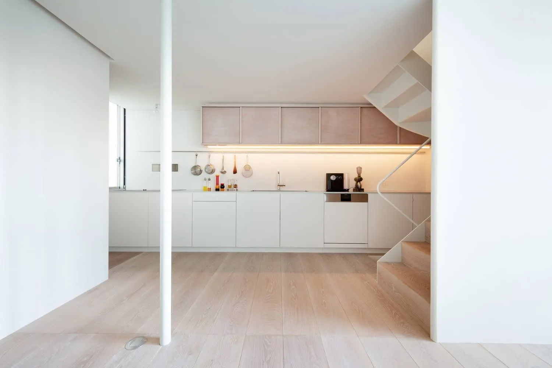
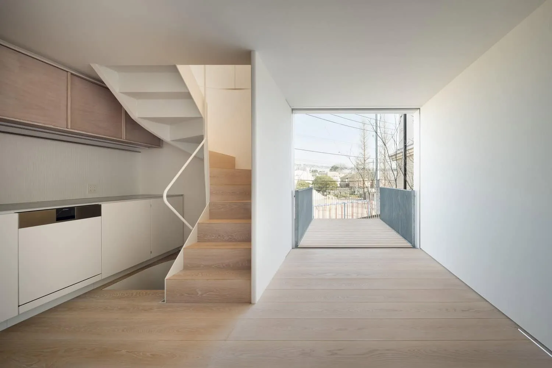
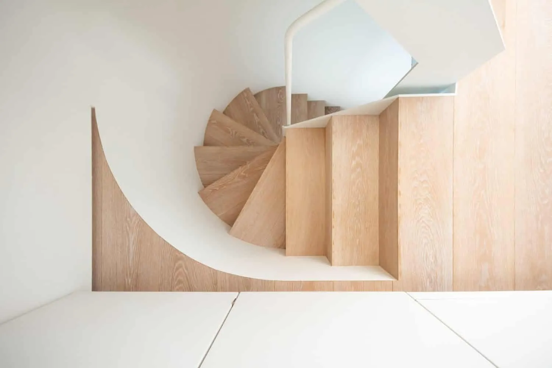
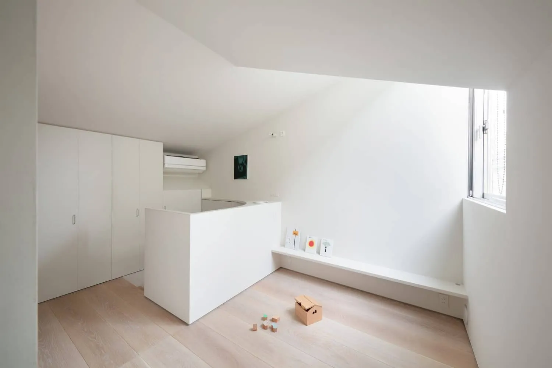
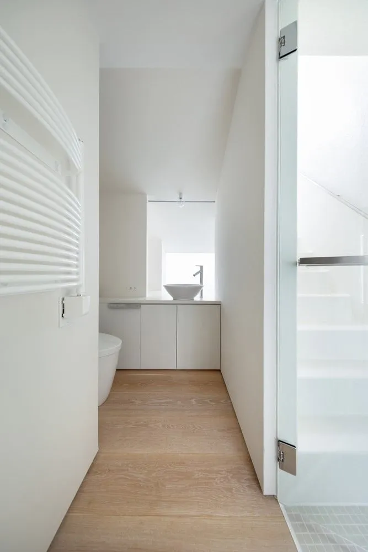
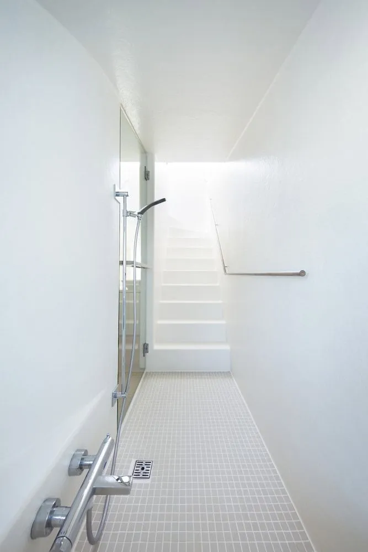
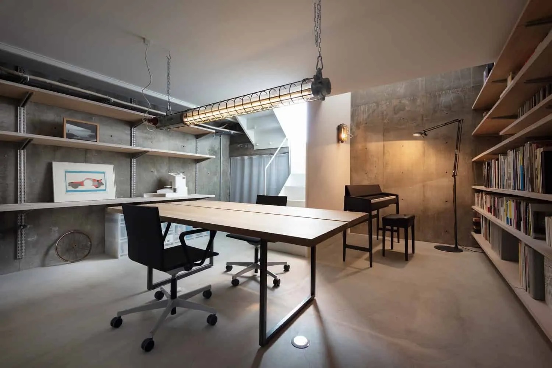
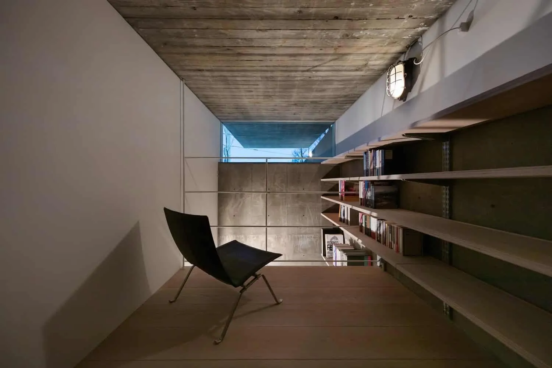
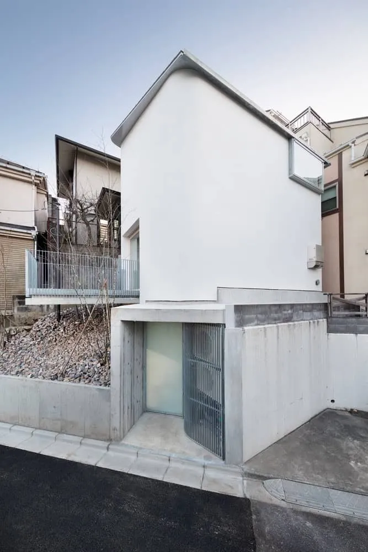
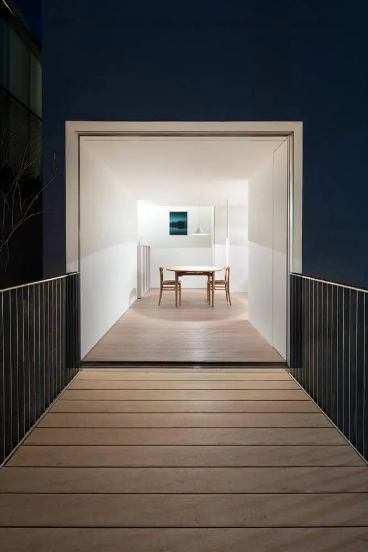

More articles:
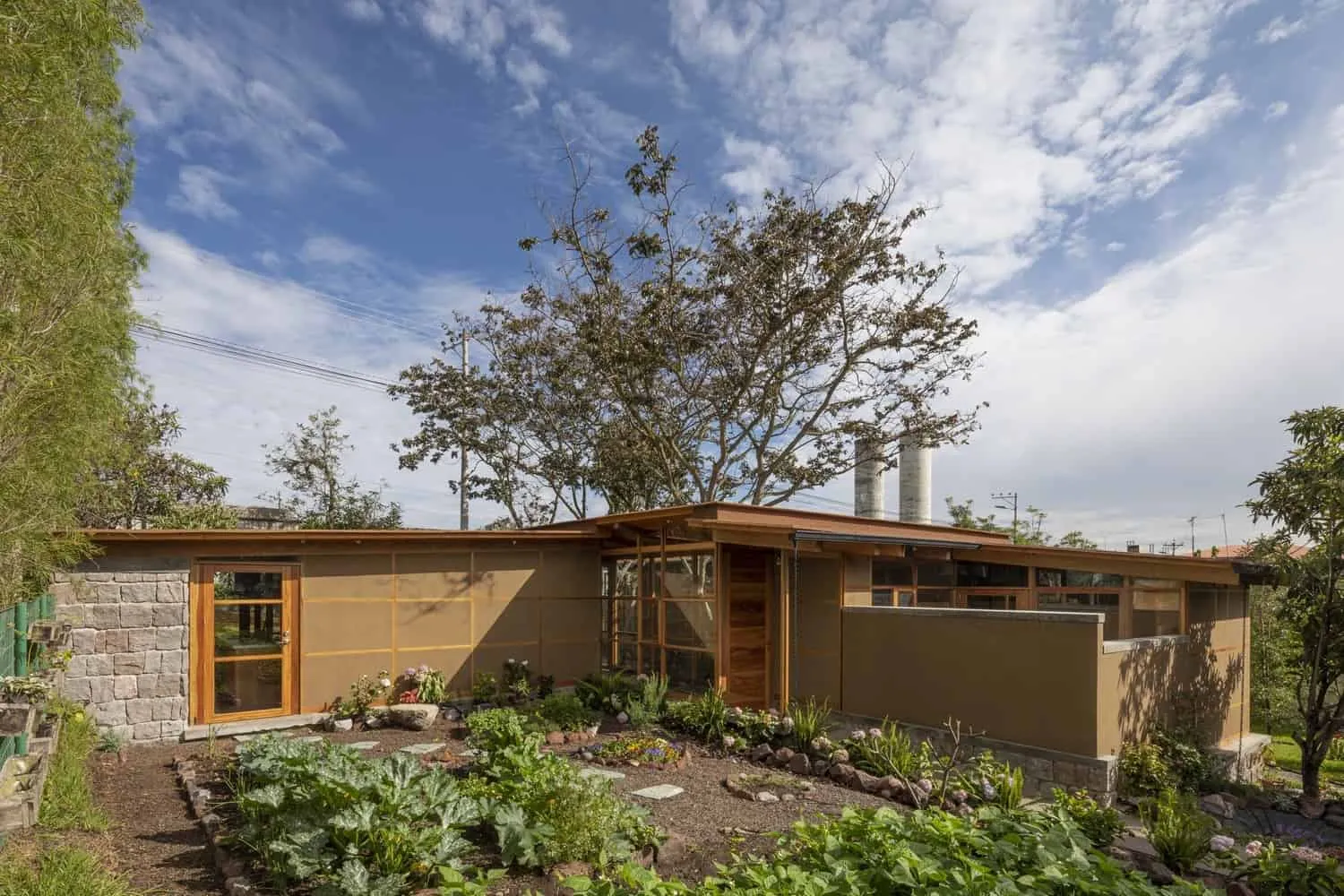 House Among Trees by El Sindicato Arquitectura in Quito, Ecuador
House Among Trees by El Sindicato Arquitectura in Quito, Ecuador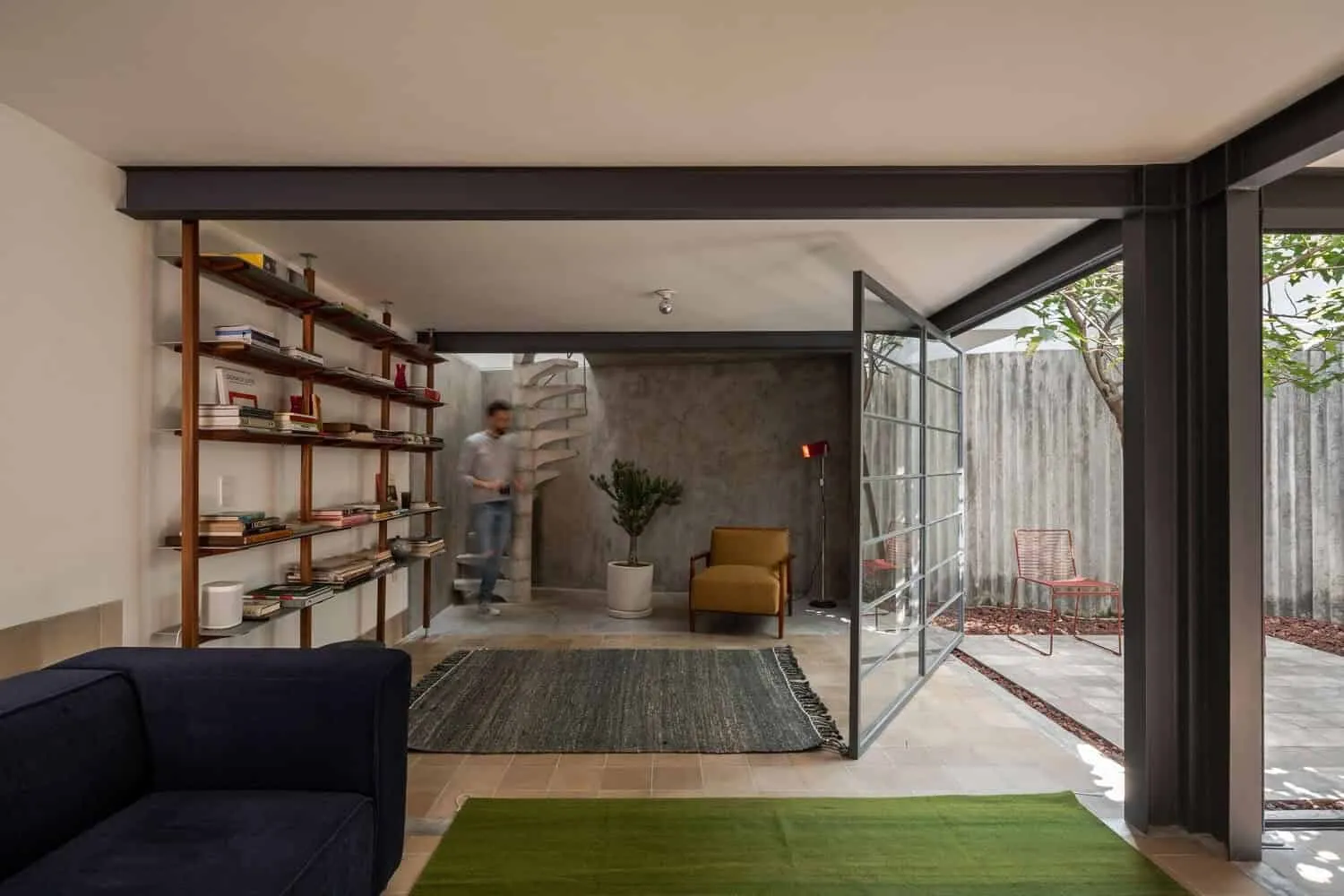 Home and Studio Ana by Vrtical in Mexico City
Home and Studio Ana by Vrtical in Mexico City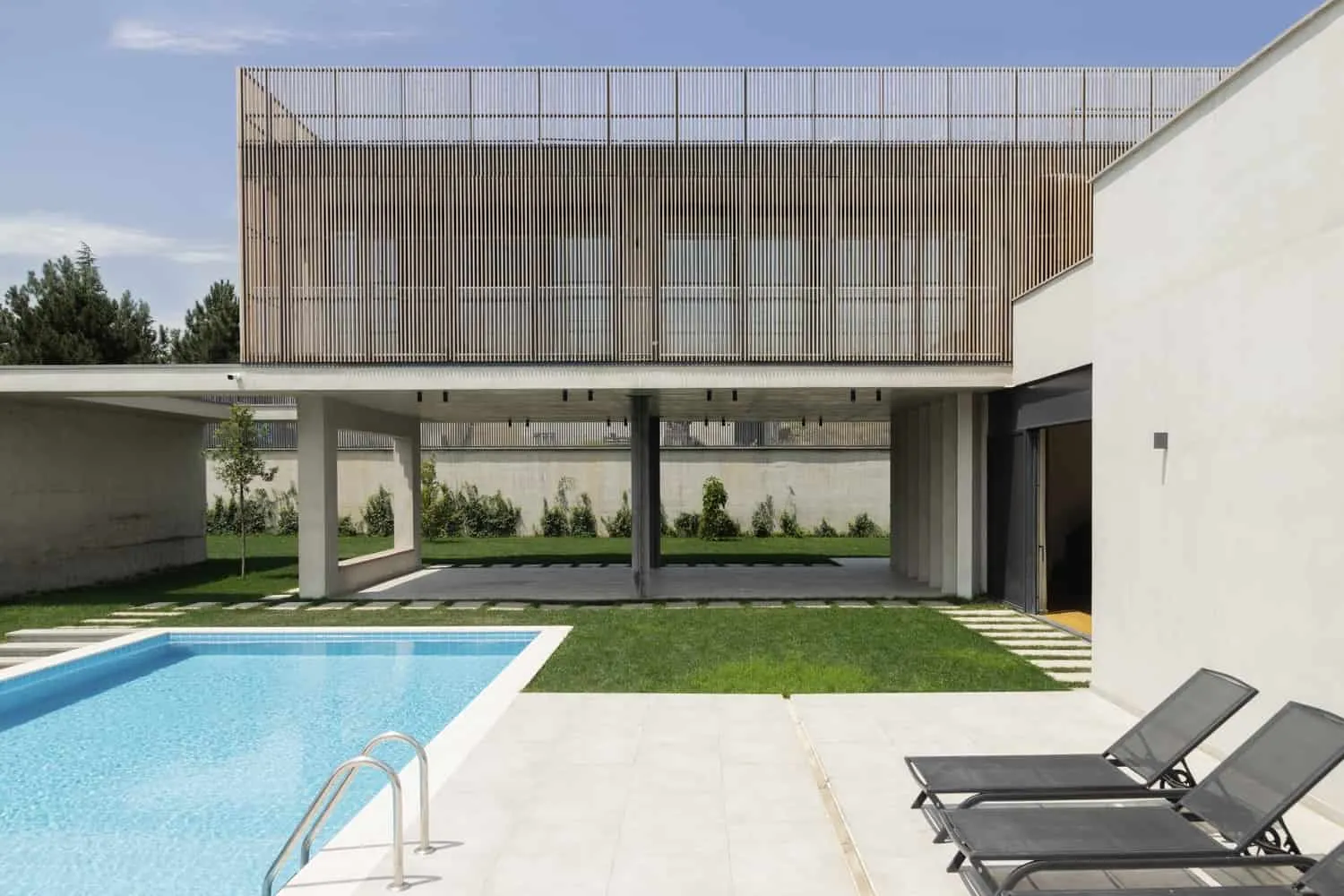 House Around a Tree by TIMM in Tbilisi, Georgia
House Around a Tree by TIMM in Tbilisi, Georgia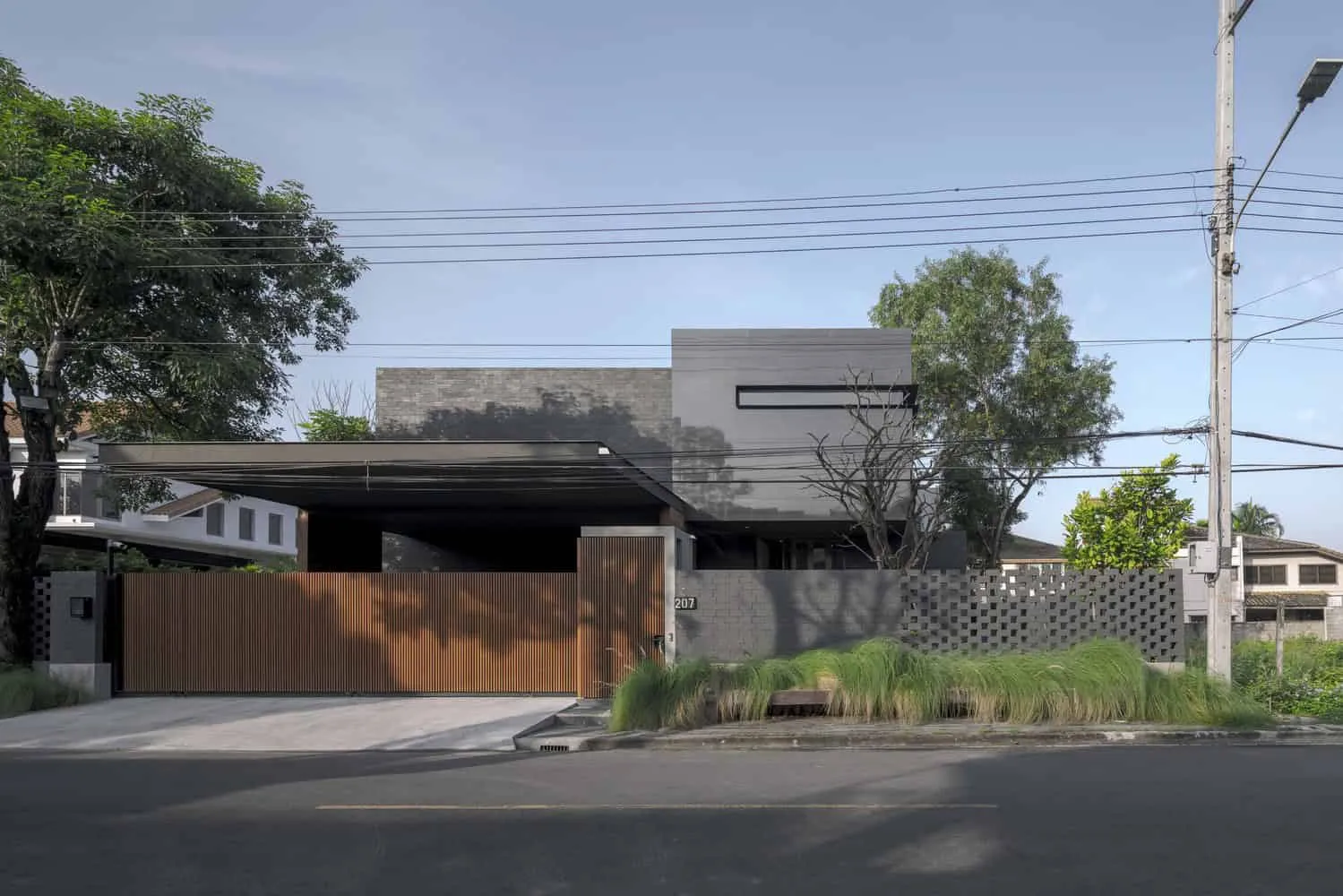 House (Be)hide by TOUCH Architect in Khao Khan Na Yao, Thailand
House (Be)hide by TOUCH Architect in Khao Khan Na Yao, Thailand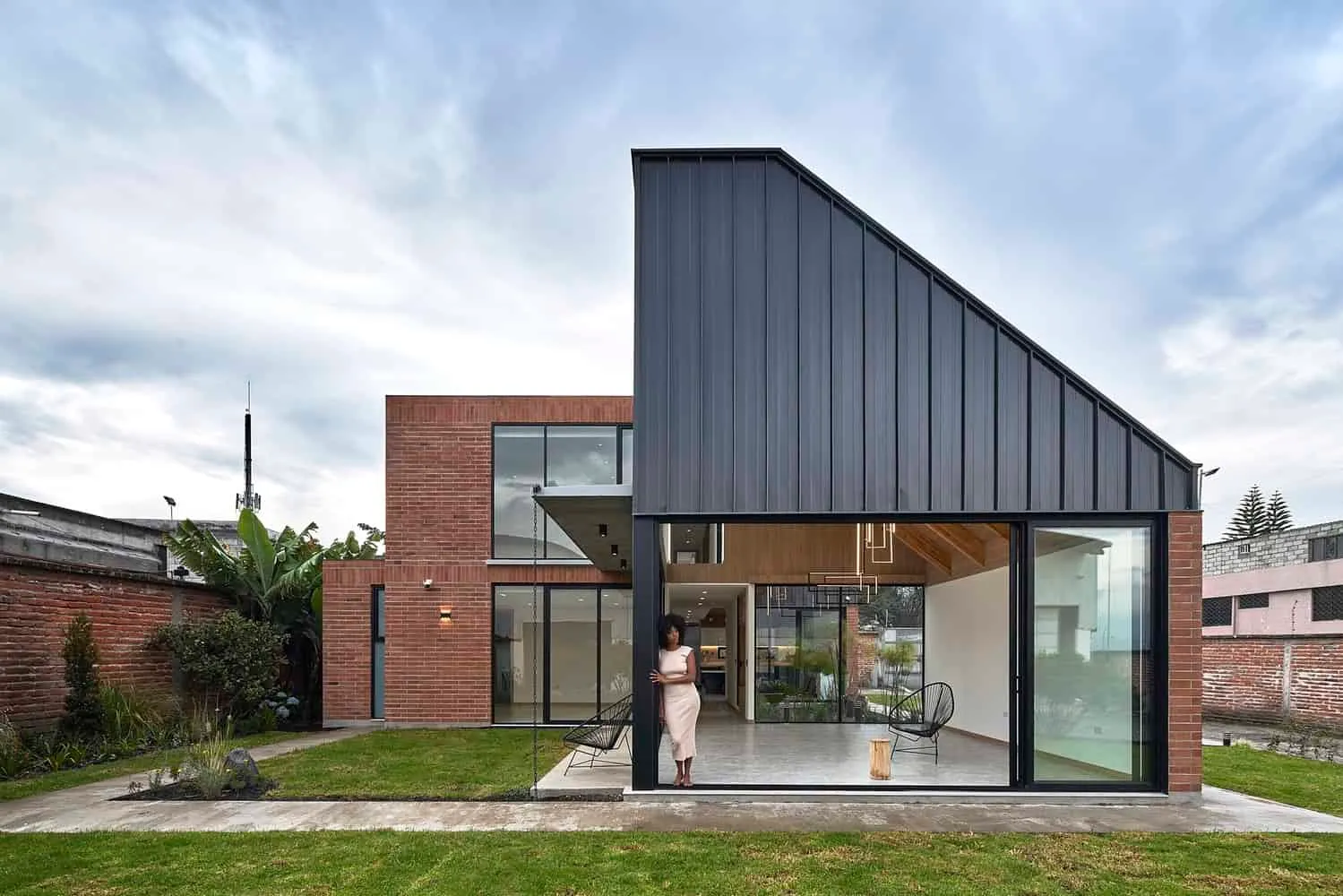 House Between Gardens by TEC Taller EC in Cumbaya, Ecuador
House Between Gardens by TEC Taller EC in Cumbaya, Ecuador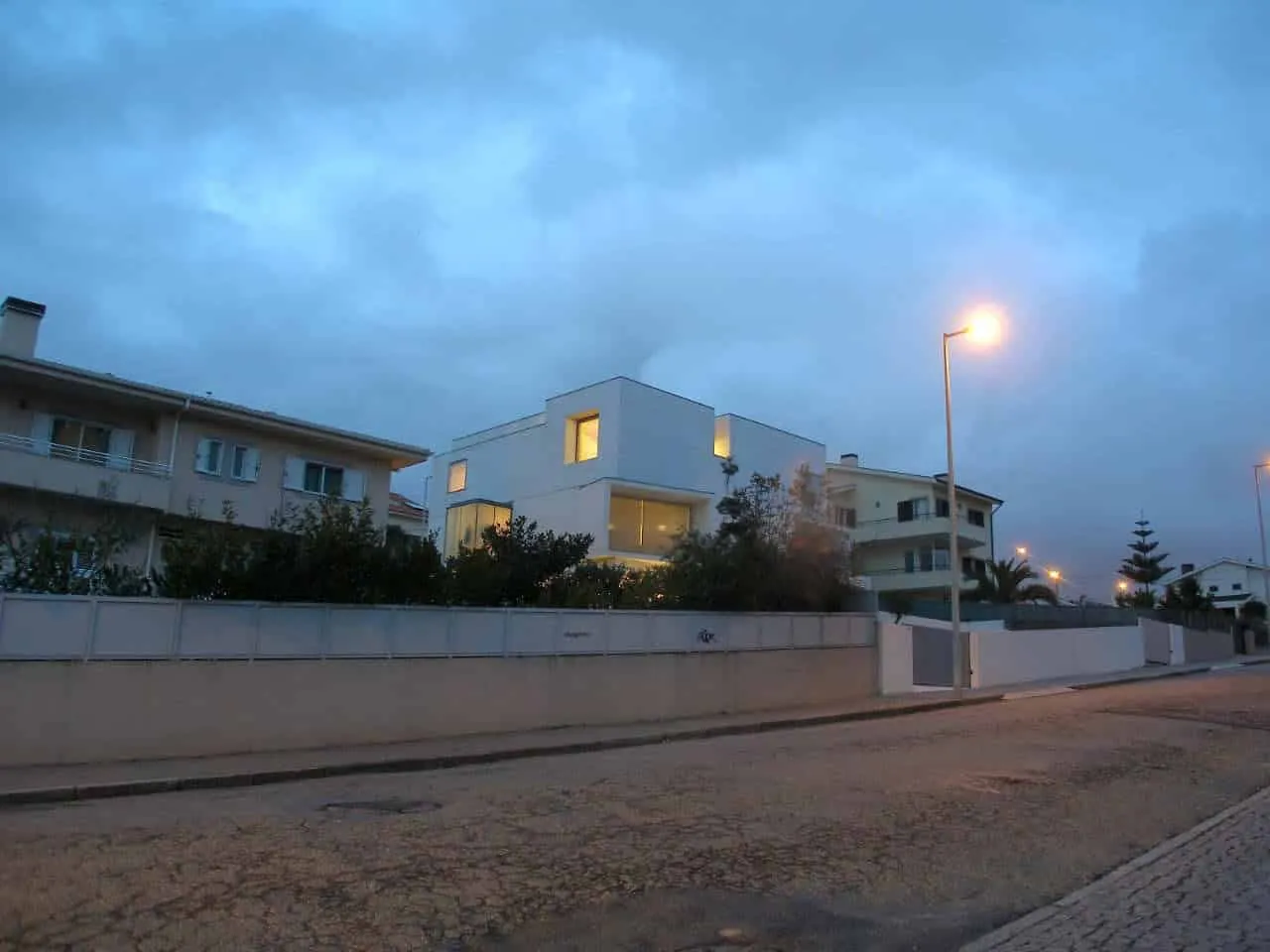 Caniadelo House by João Laranja Queirós in Portugal
Caniadelo House by João Laranja Queirós in Portugal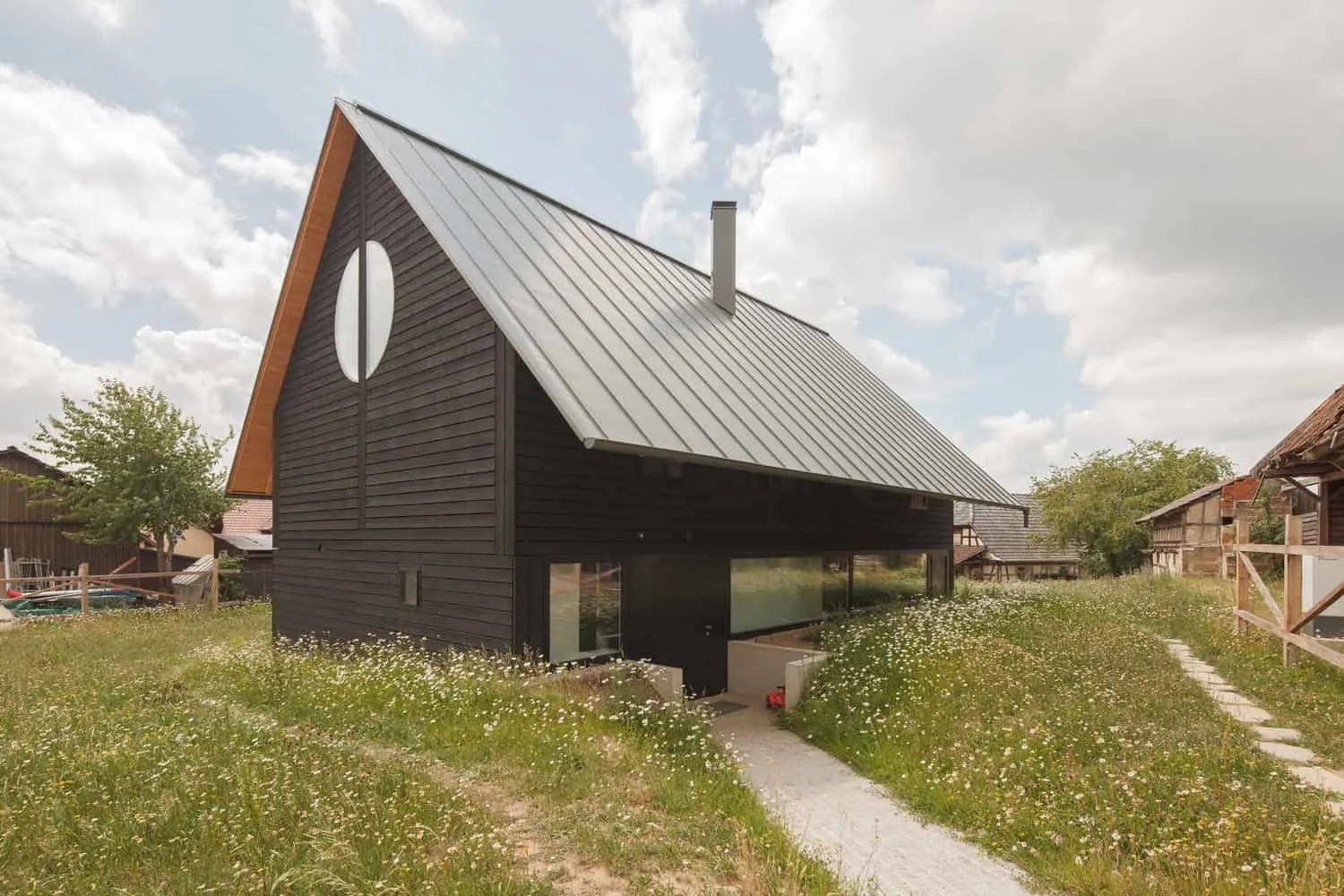 House CS by Daniel Laubrich in Seslak, Germany
House CS by Daniel Laubrich in Seslak, Germany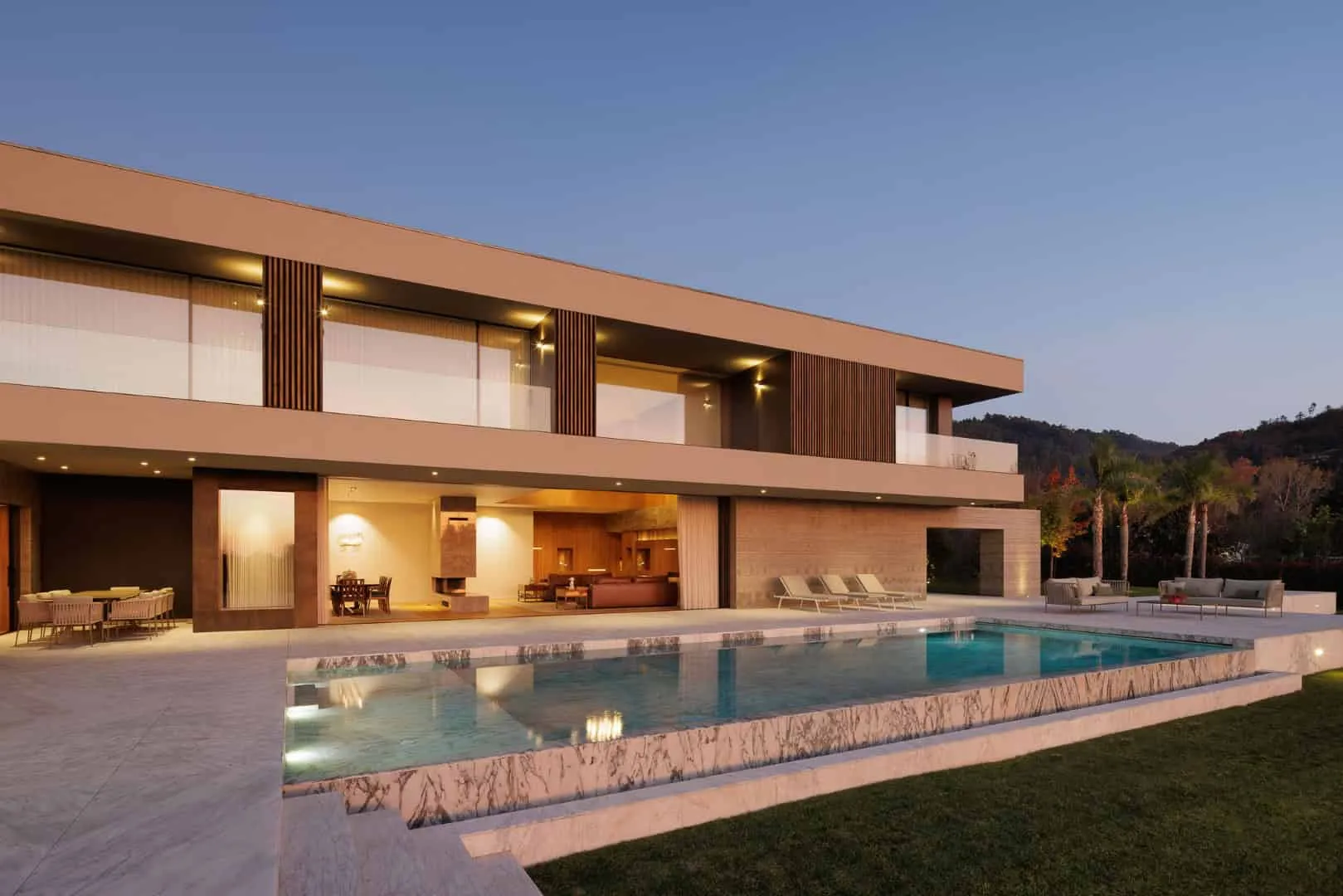 House D by L2C Arquitetura in Braga, Portugal
House D by L2C Arquitetura in Braga, Portugal