There can be your advertisement
300x150
Eichler Great Room by Klopf Architecture: Modern Mid-Century Revival in San Rafael
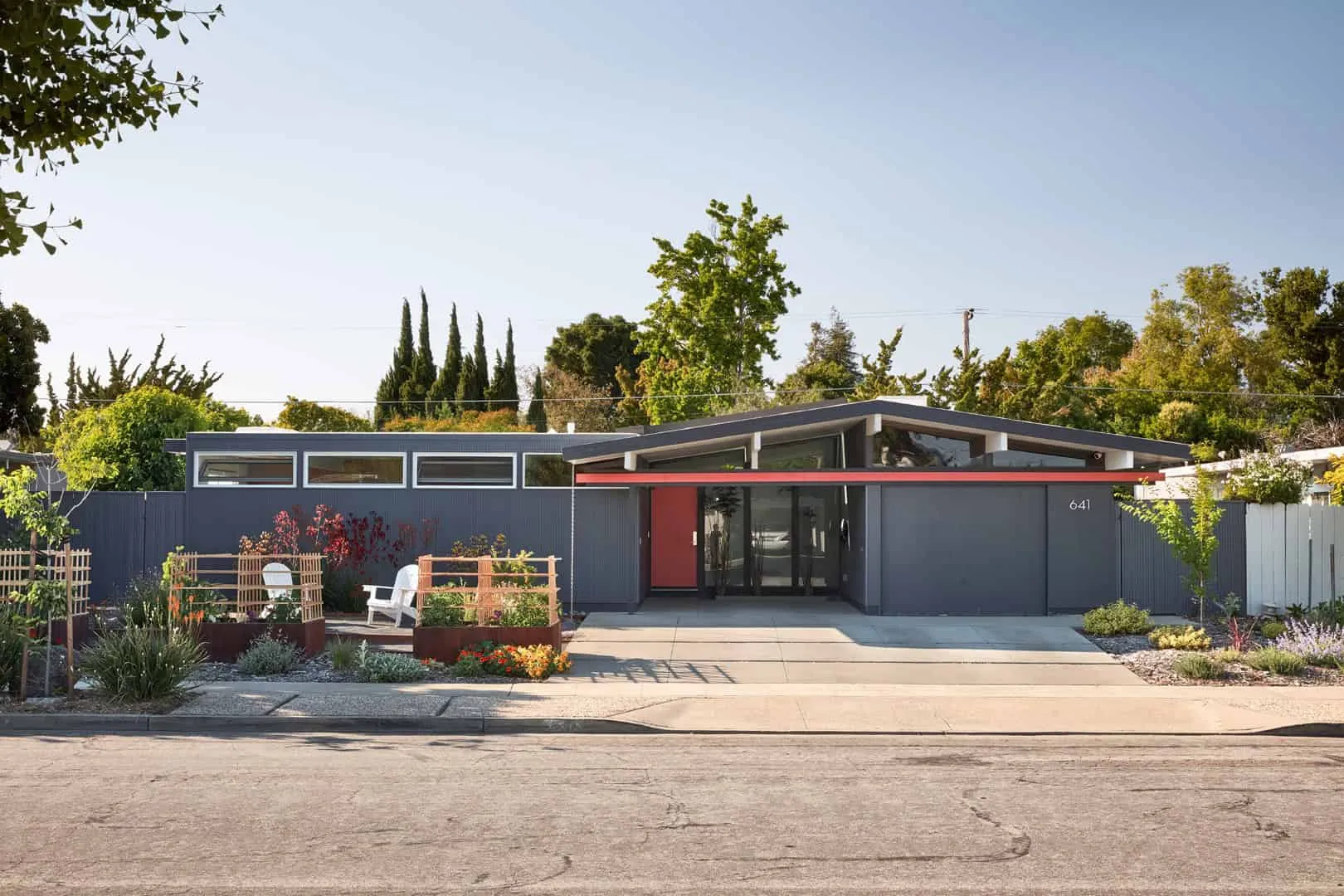
The Eichler Great Room by Klopf Architecture project is a thoughtfully reimagined classic mid-century home located in San Rafael, California. Completed in 2020, this renovation adds spaciousness, light, and updated functionality to a previously disconnected layout while preserving the spirit of the original Eichler and adapting it for modern life.
Creating Space, Light, and Flow
The owners, dissatisfied with cramped spaces and an awkward kitchen entry directly into a wall, turned to Klopf Architecture to reenvision their beloved Eichler home. The result is a balanced layout where all bedroom functions are under the low 8-foot ceiling, and a spacious living room is located under the high dormer roof — an architectural shift that enhances volume, flow, and lighting.
The redesign includes a relocated kitchen positioned in the corner of the living room, enabling a clean and symmetrical layout ideal for modern family life and entertaining. A narrow strip of skylights and a more compact yet still open atrium flood the interiors with natural daylight, making greenery a daily part of life.
Functional Improvements and Additions
One of the most significant changes was transforming a small front bedroom into a laundry room, powder room and hallway, connecting to the new addition. This enhancement includes a flexible family/home office room, also serving as a guest bedroom — a solution reflecting changing needs of modern families.
Despite the expansion, the home's street-facing facade retains its original charm. Seamless integration of the addition ensures that the transformation looks timeless and harmonious — a hallmark of Klopf Architecture's refined sense of mid-century aesthetics.
Personalized Response to Modern Life
This renovation is about more than beauty; it's also about practicality. The new layout solves issues of inefficient space use, improves the flow between indoor and outdoor spaces, and supports growing demand for dedicated home office areas. It's a functional evolution of mid-century classicism reimagined for modern lifestyles.
 Photos © Mariko Reed
Photos © Mariko Reed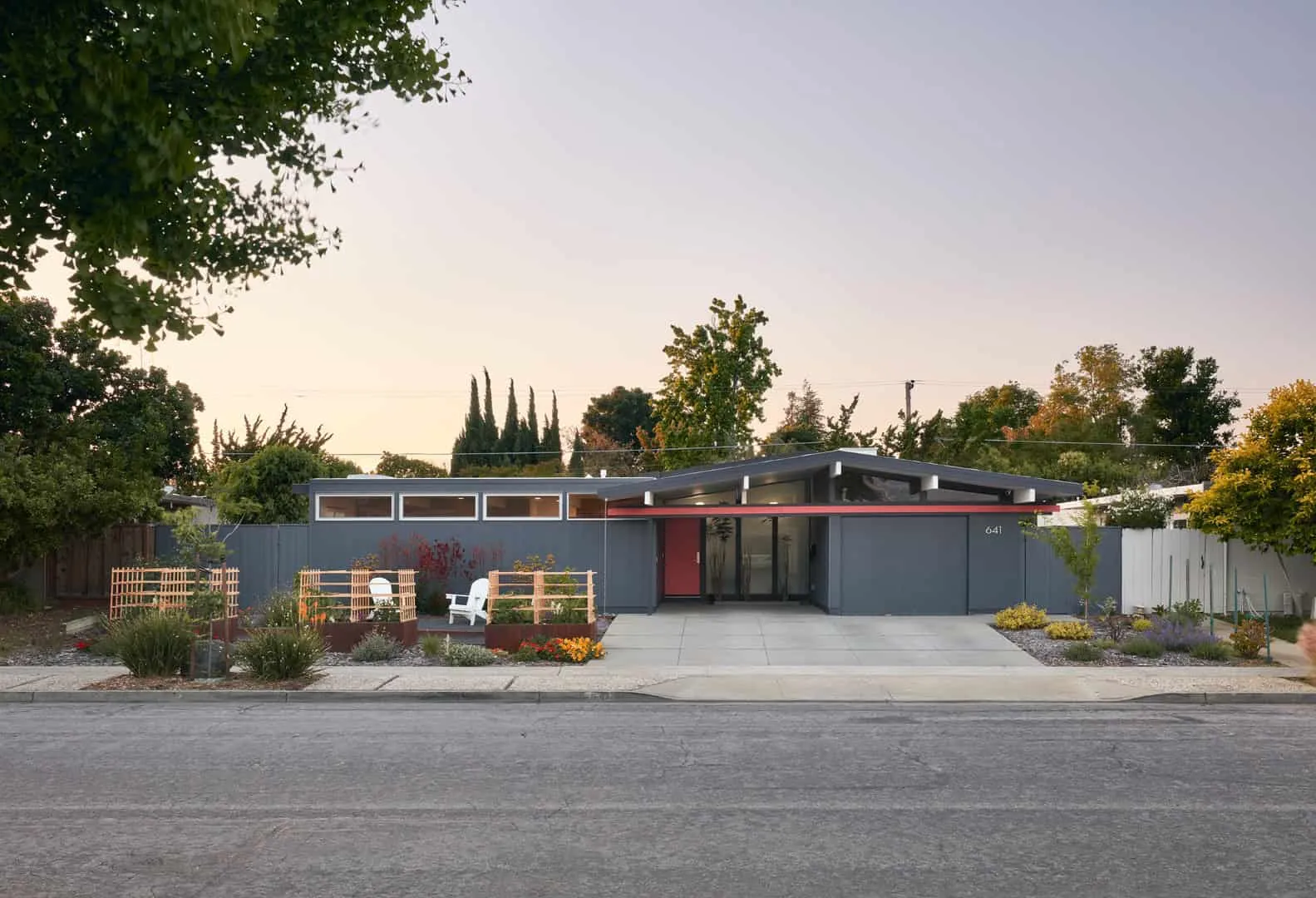 Photos © Mariko Reed
Photos © Mariko Reed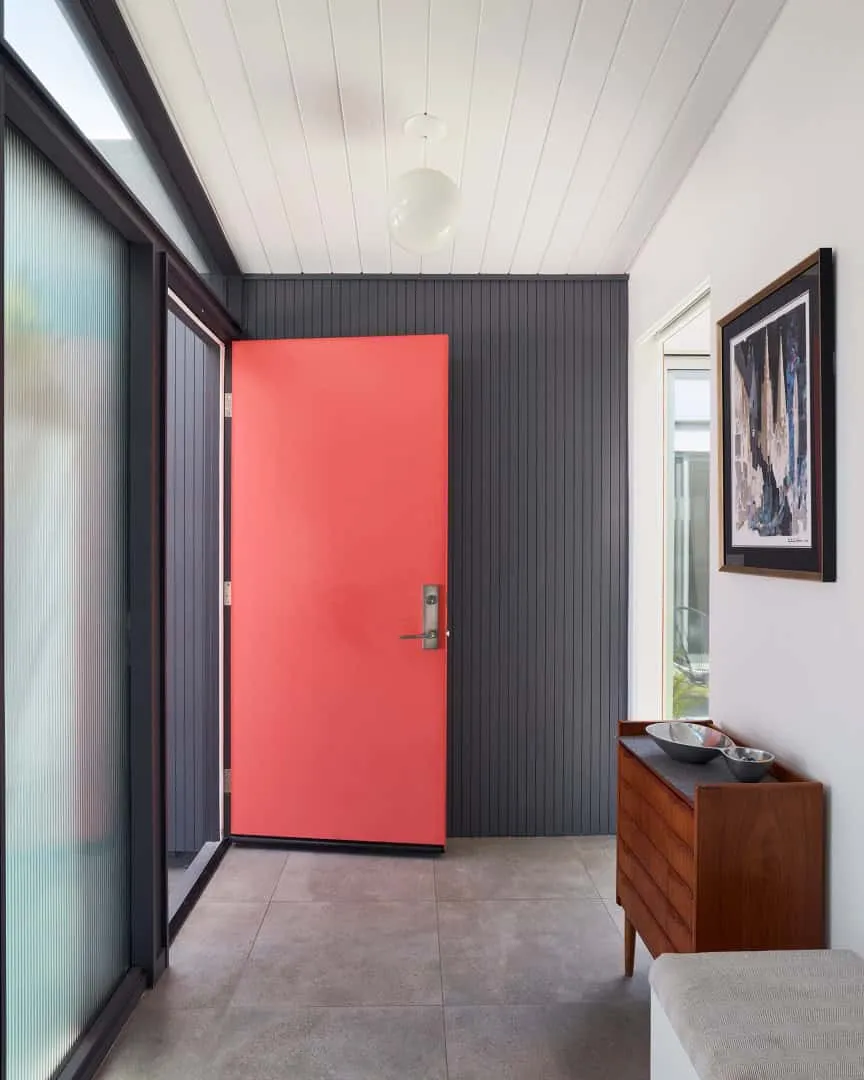 Photos © Mariko Reed
Photos © Mariko Reed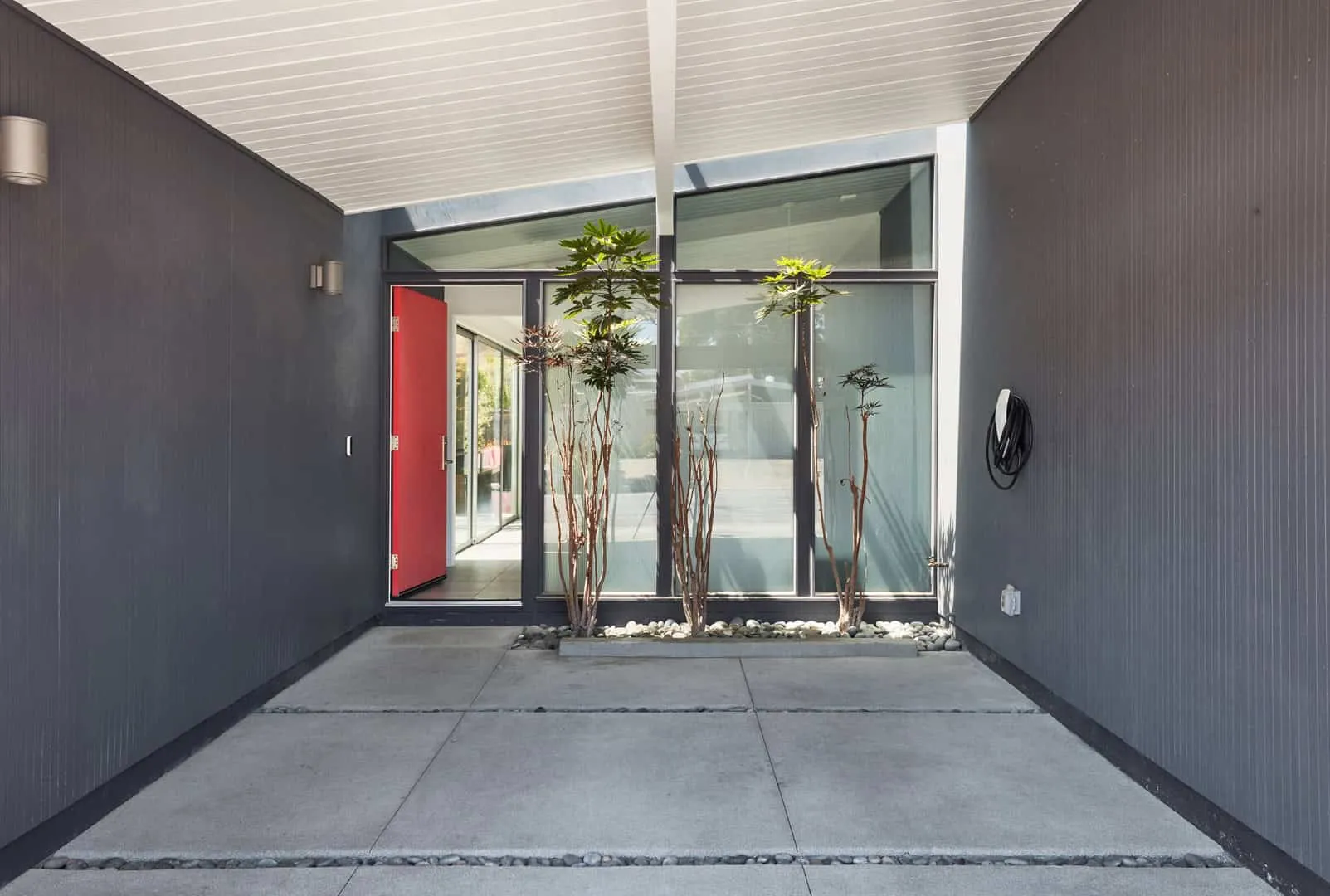 Photos © Mariko Reed
Photos © Mariko Reed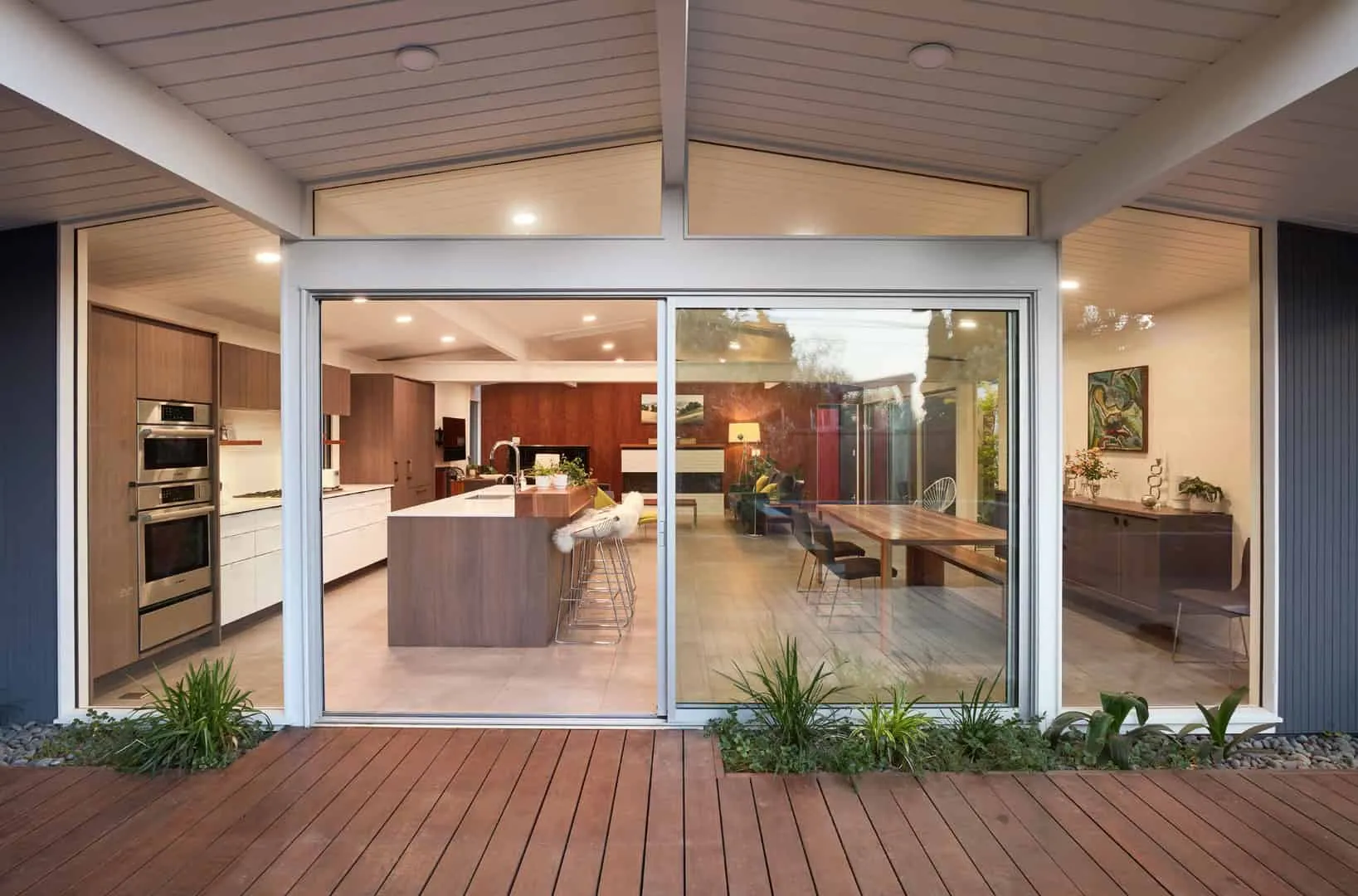 Photos © Mariko Reed
Photos © Mariko Reed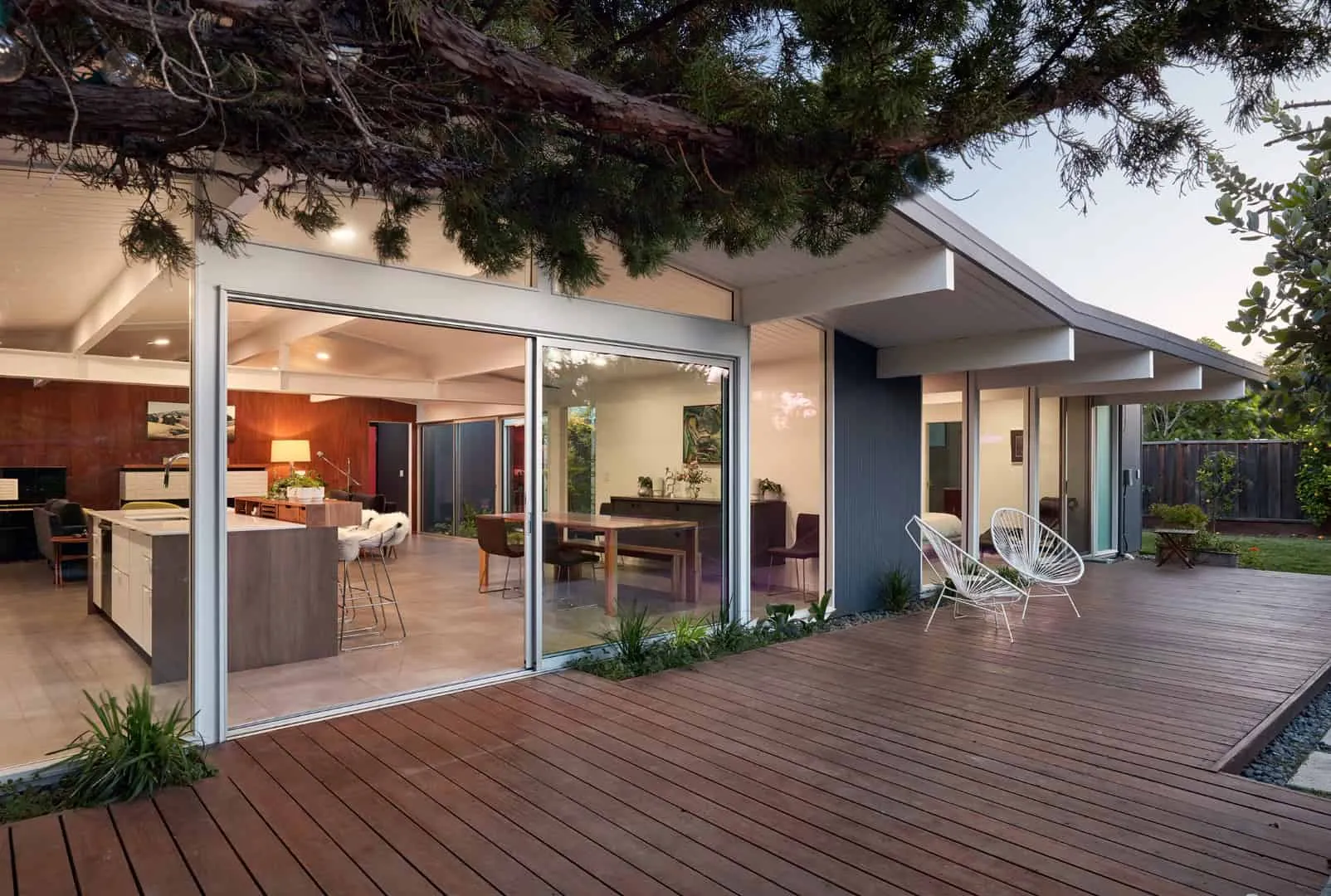 Photos © Mariko Reed
Photos © Mariko Reed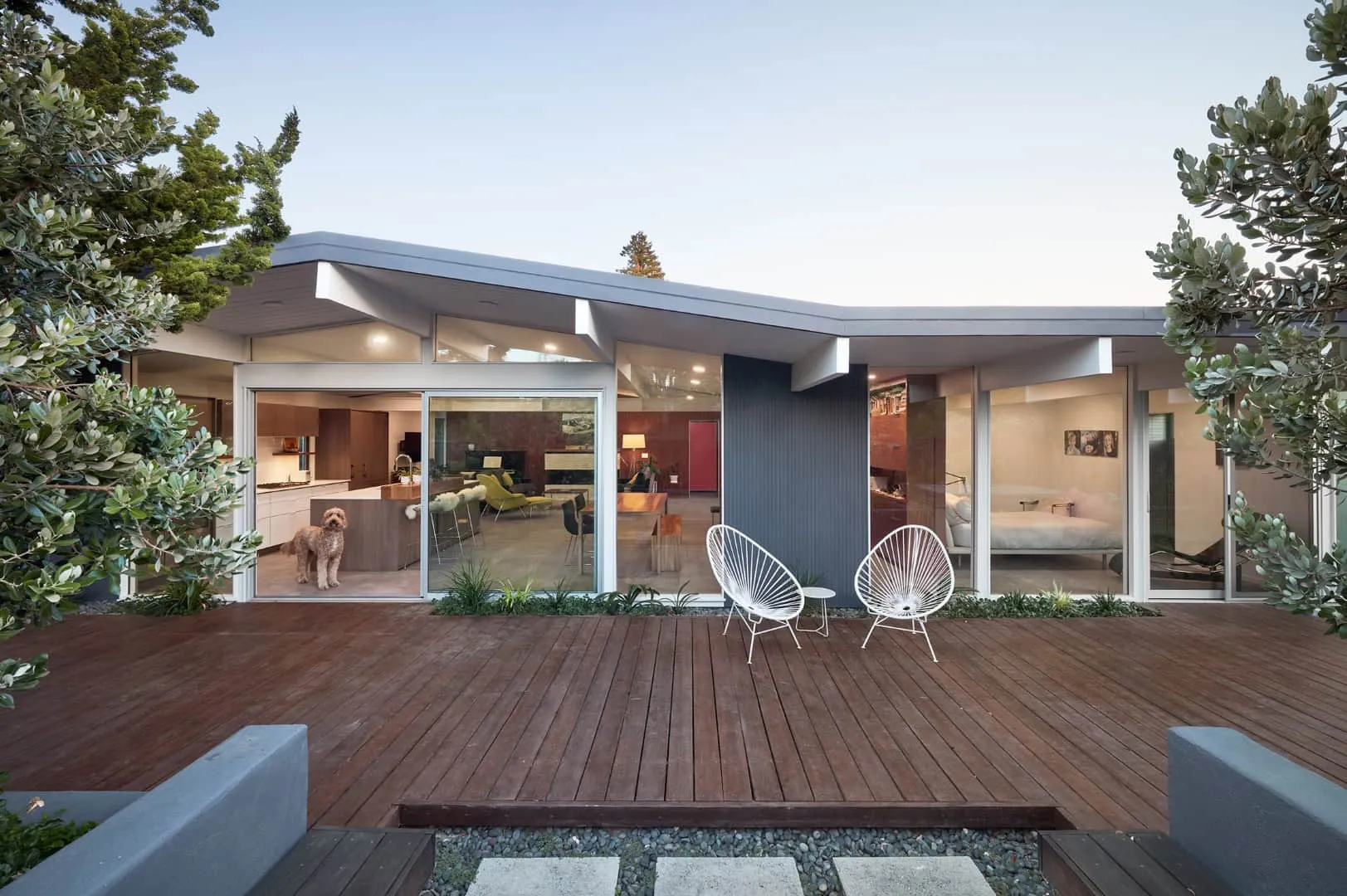 Photos © Mariko Reed
Photos © Mariko Reed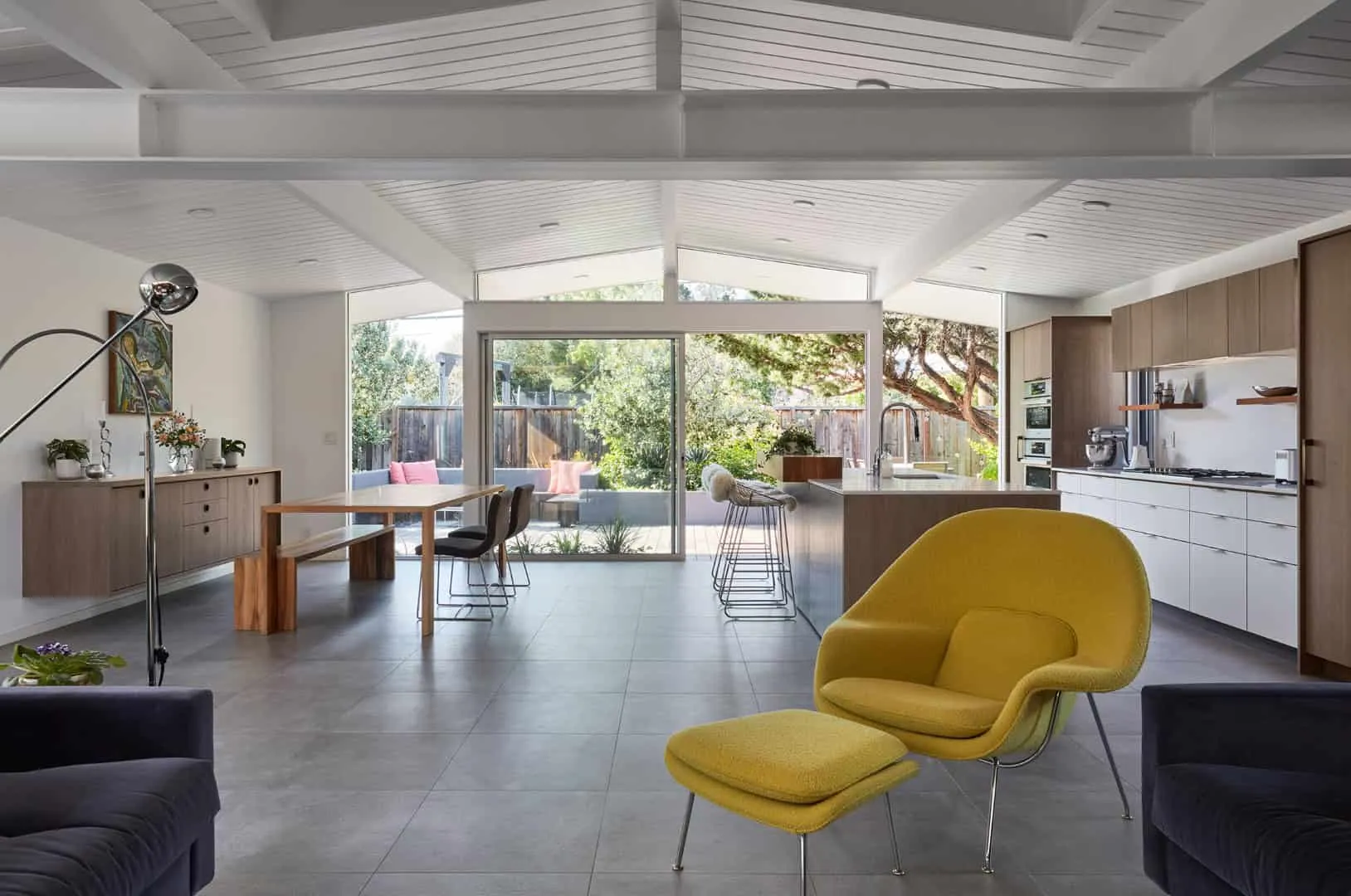 Photos © Mariko Reed
Photos © Mariko Reed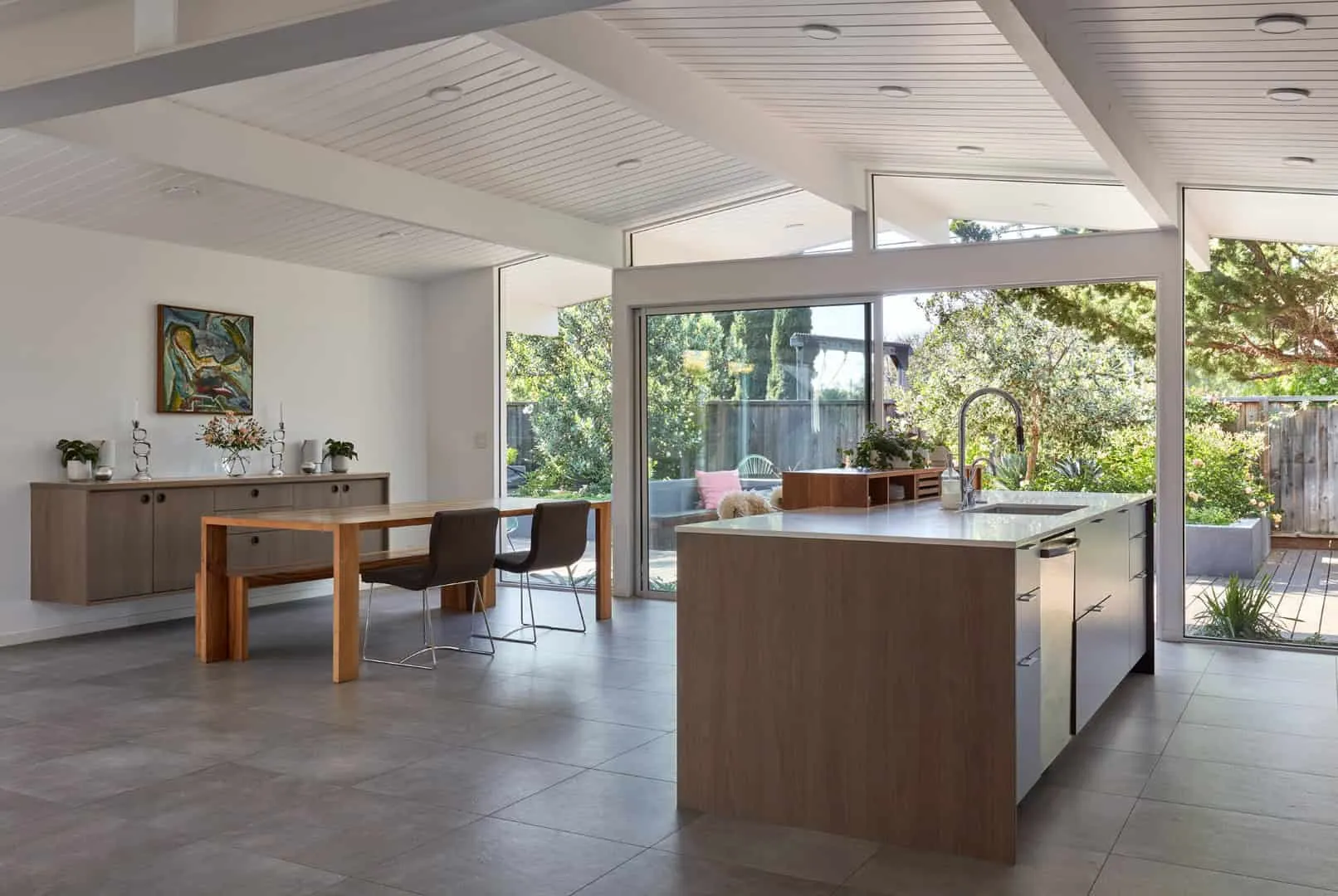 Photos © Mariko Reed
Photos © Mariko Reed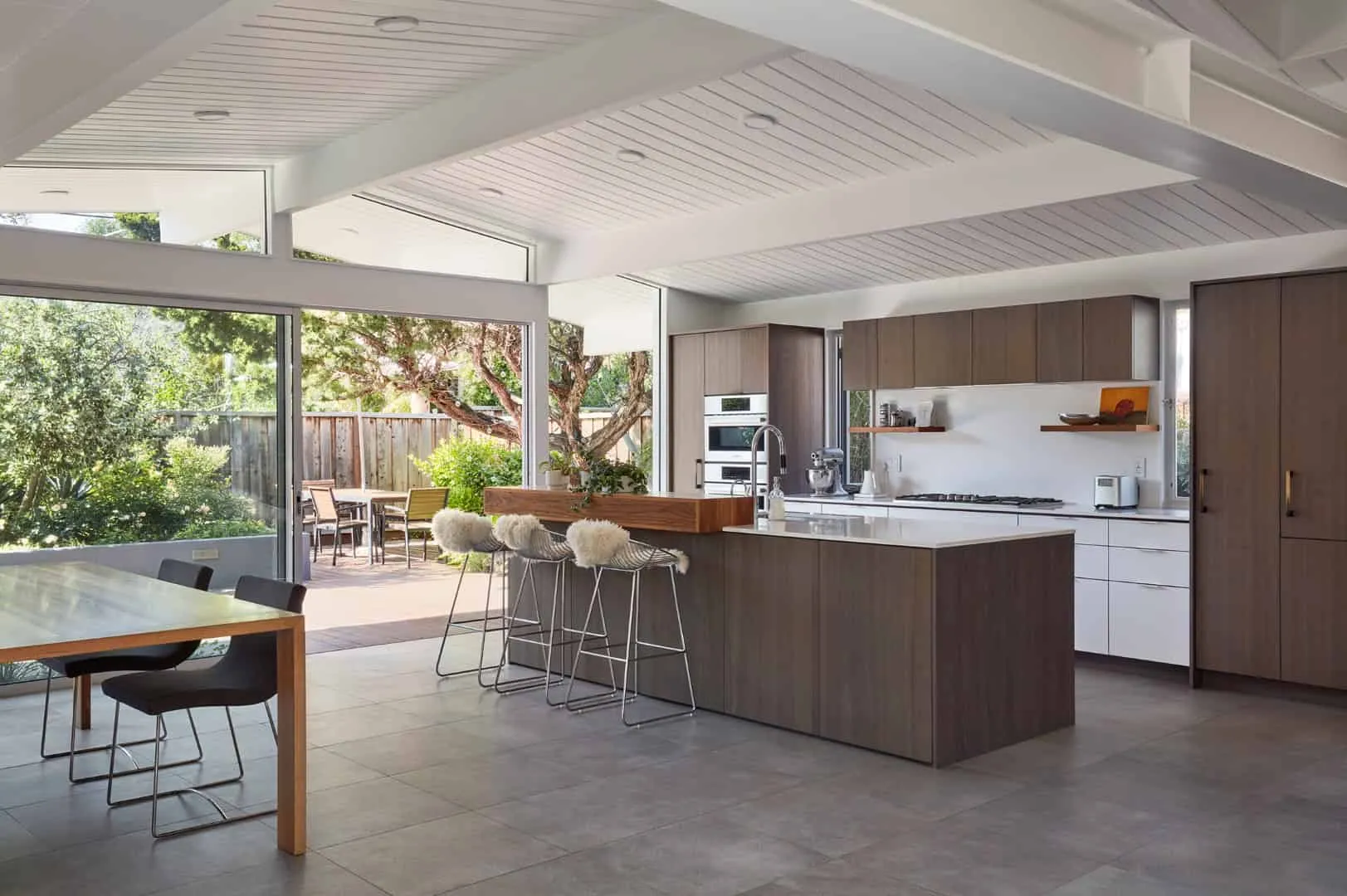 Photos © Mariko Reed
Photos © Mariko Reed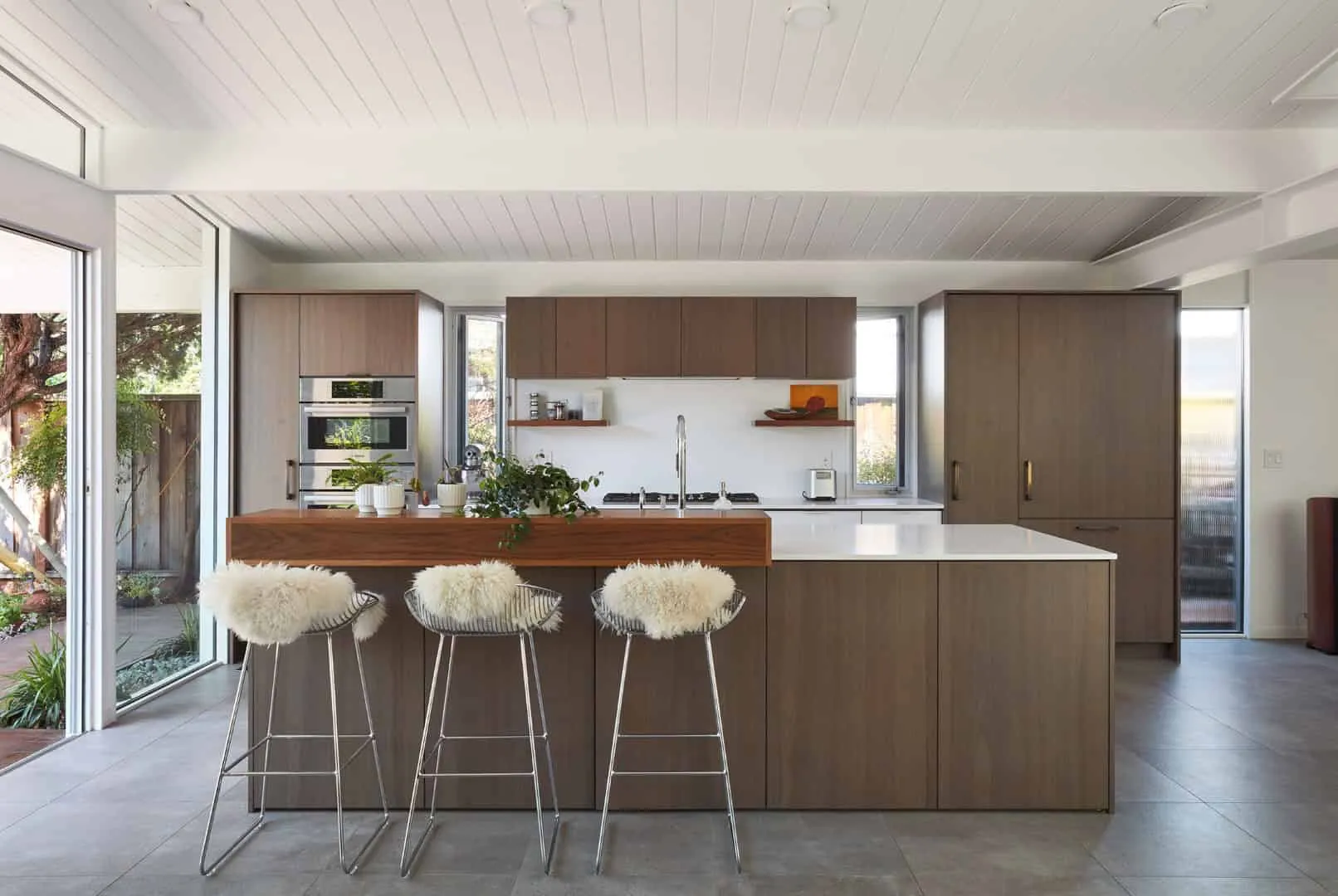 Photos © Mariko Reed
Photos © Mariko Reed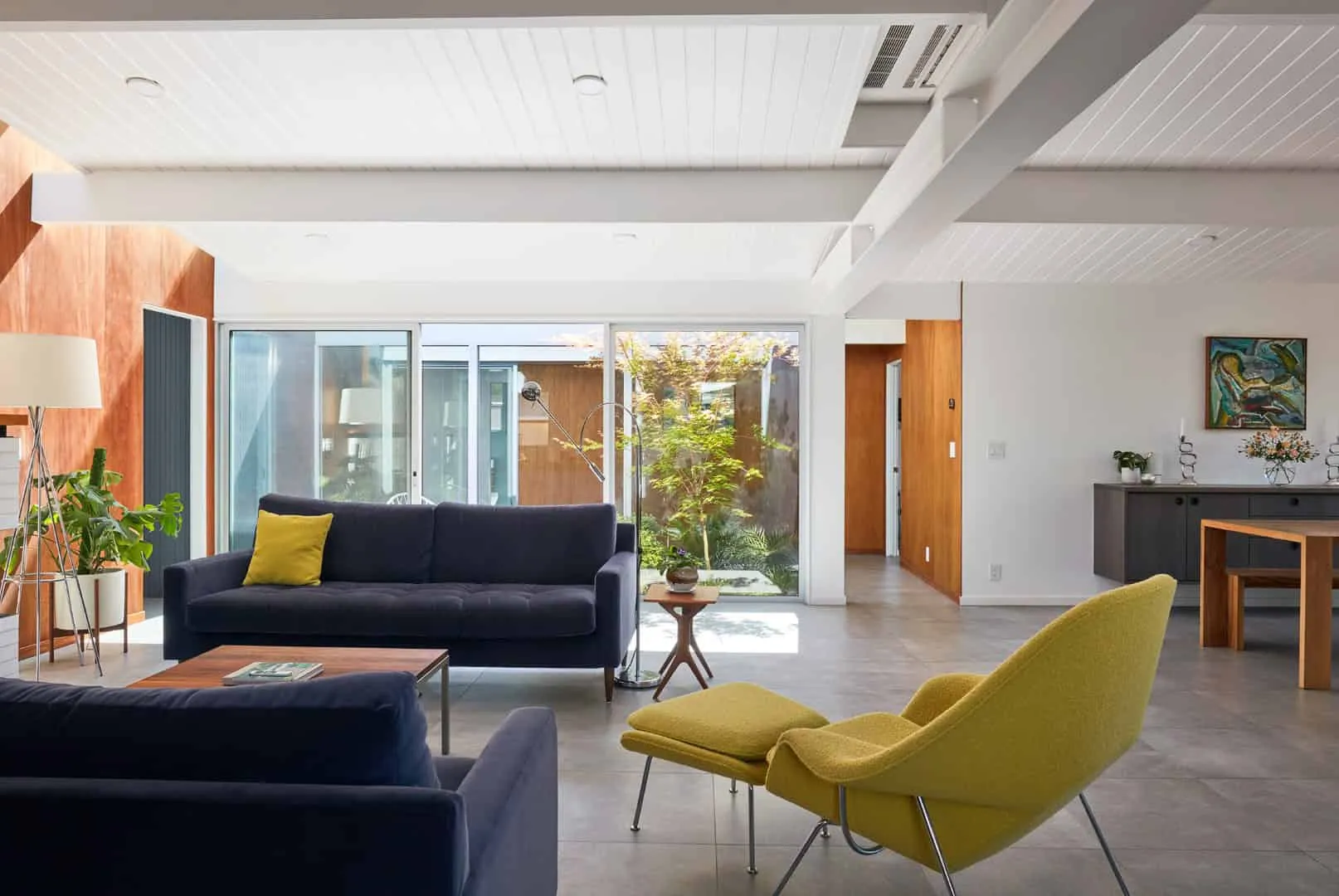 Photos © Mariko Reed
Photos © Mariko Reed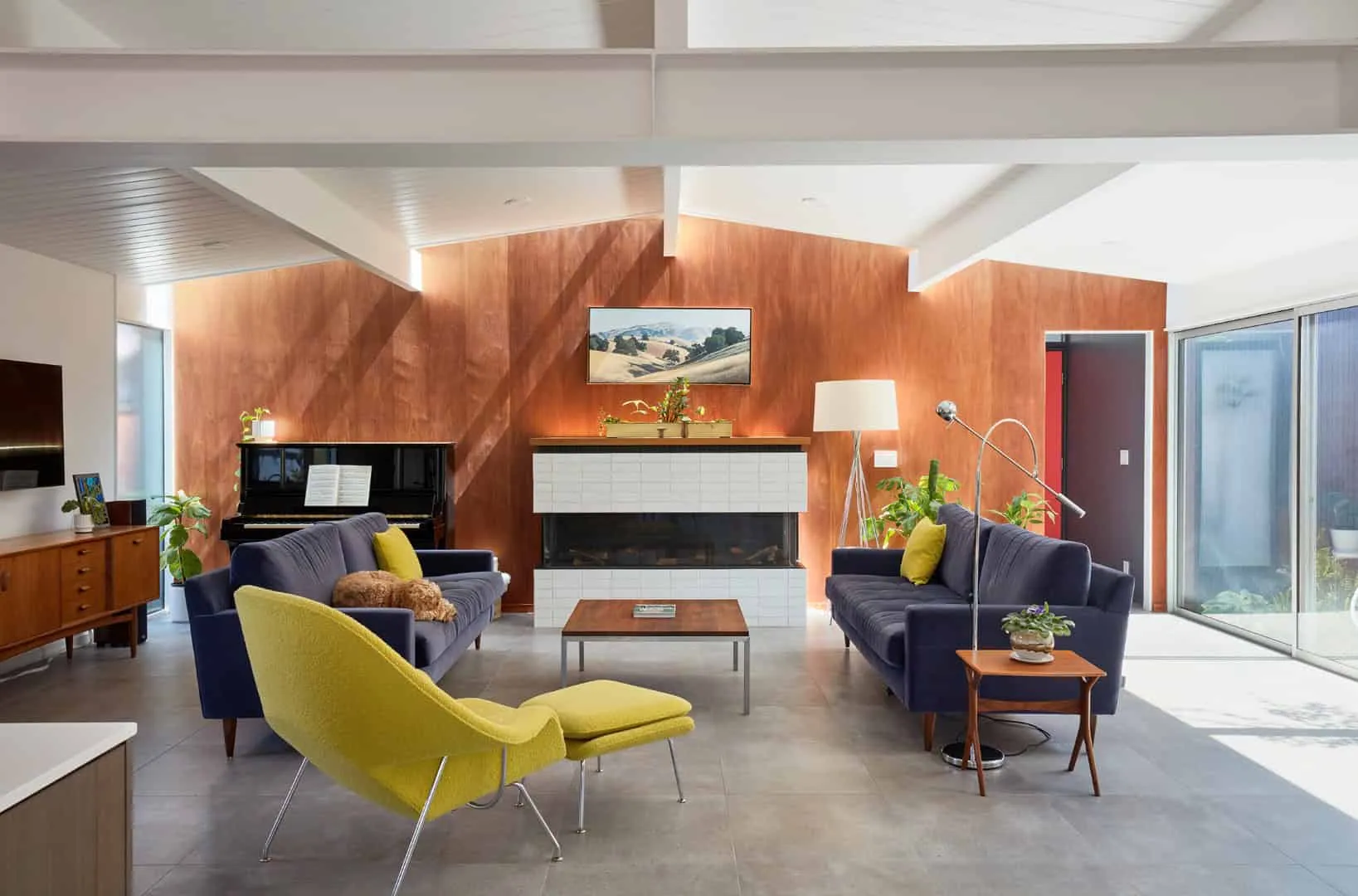 Photos © Mariko Reed
Photos © Mariko Reed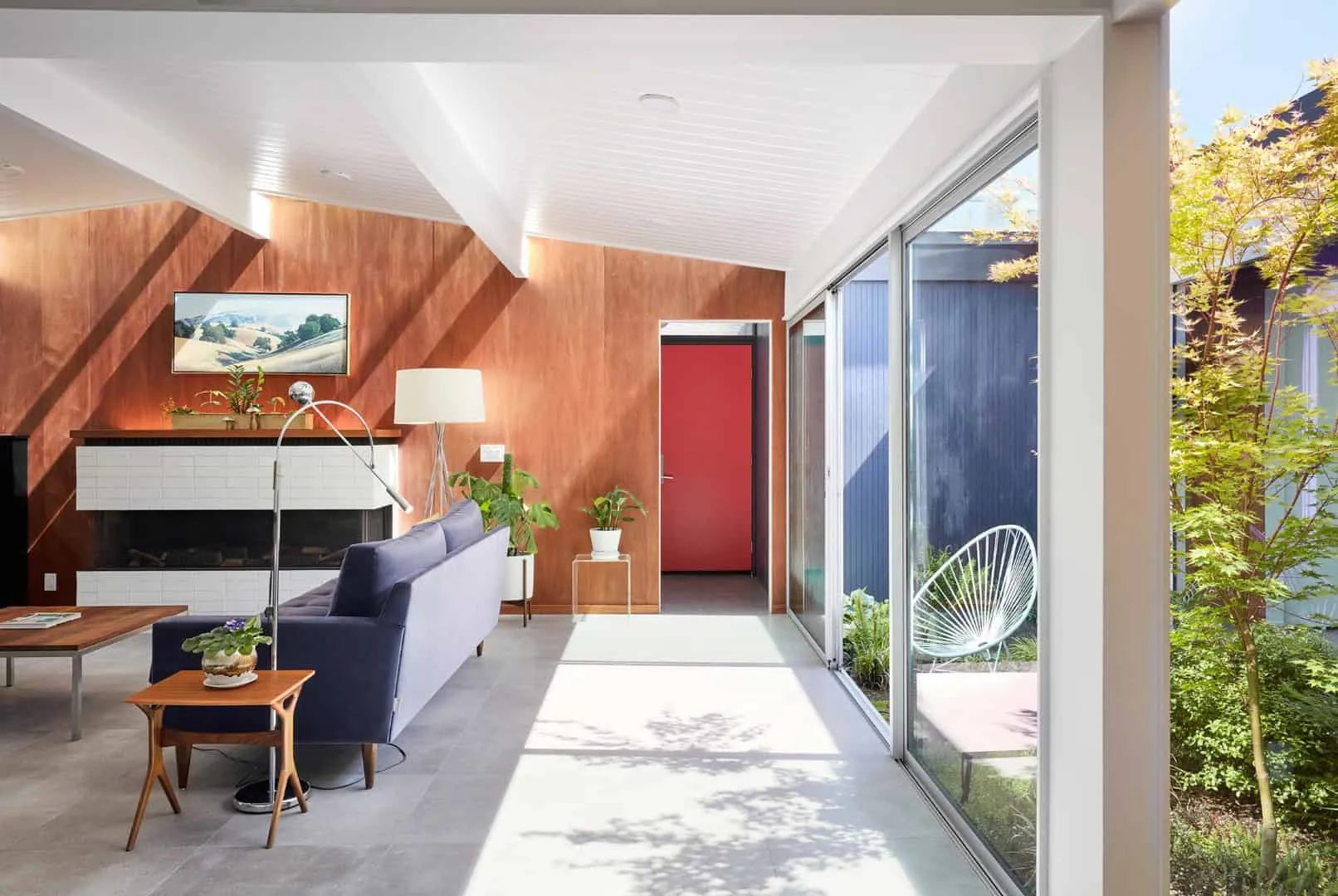 Photos © Mariko Reed
Photos © Mariko Reed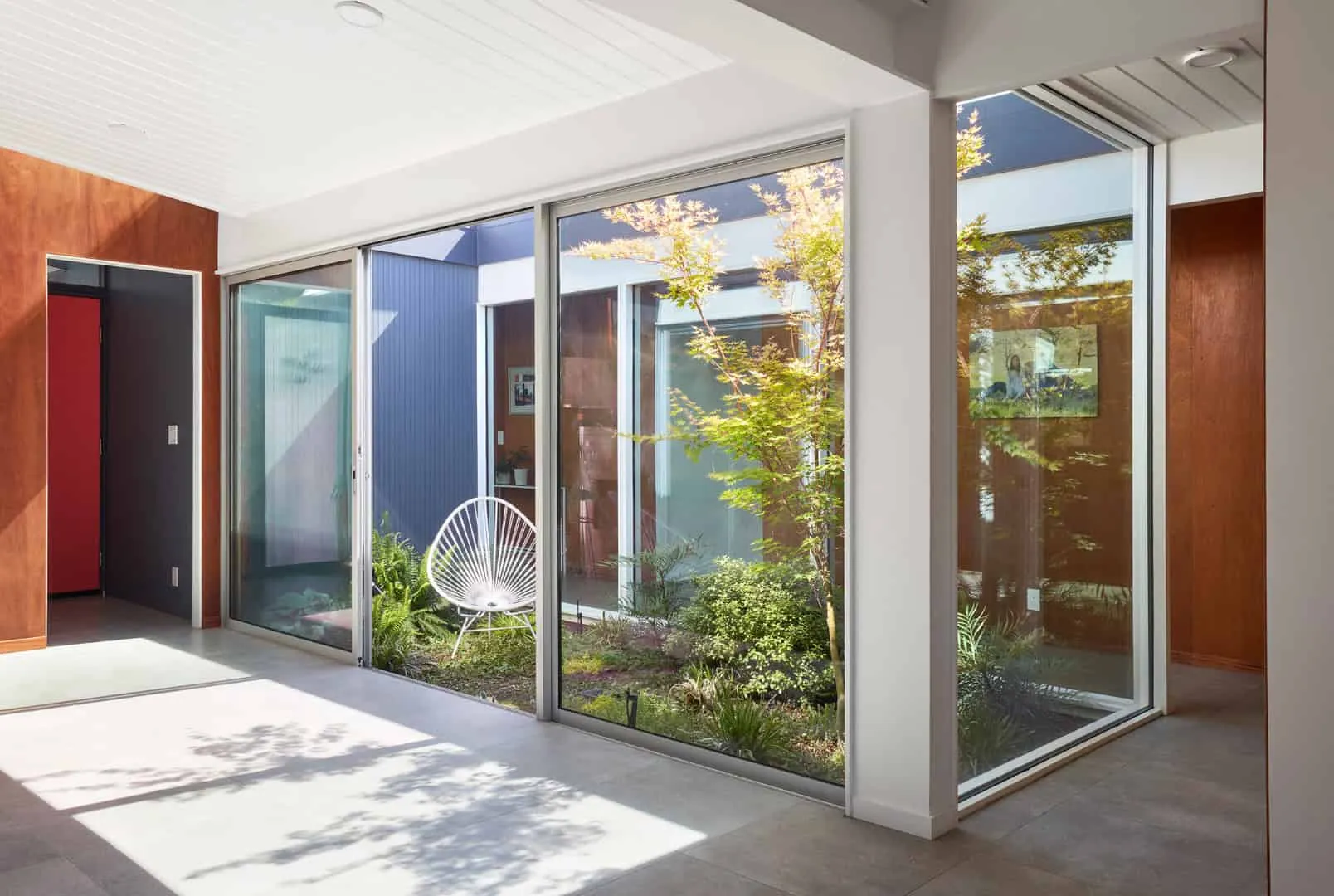 Photos © Mariko Reed
Photos © Mariko Reed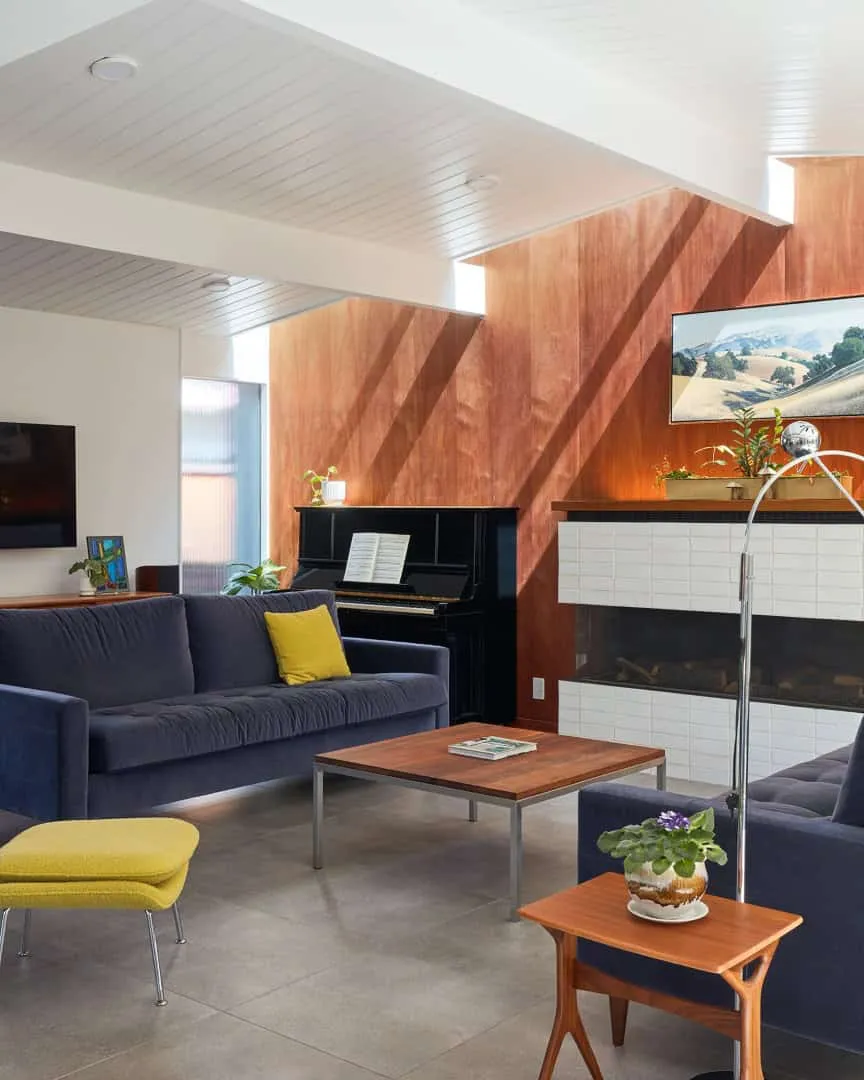 Photos © Mariko Reed
Photos © Mariko Reed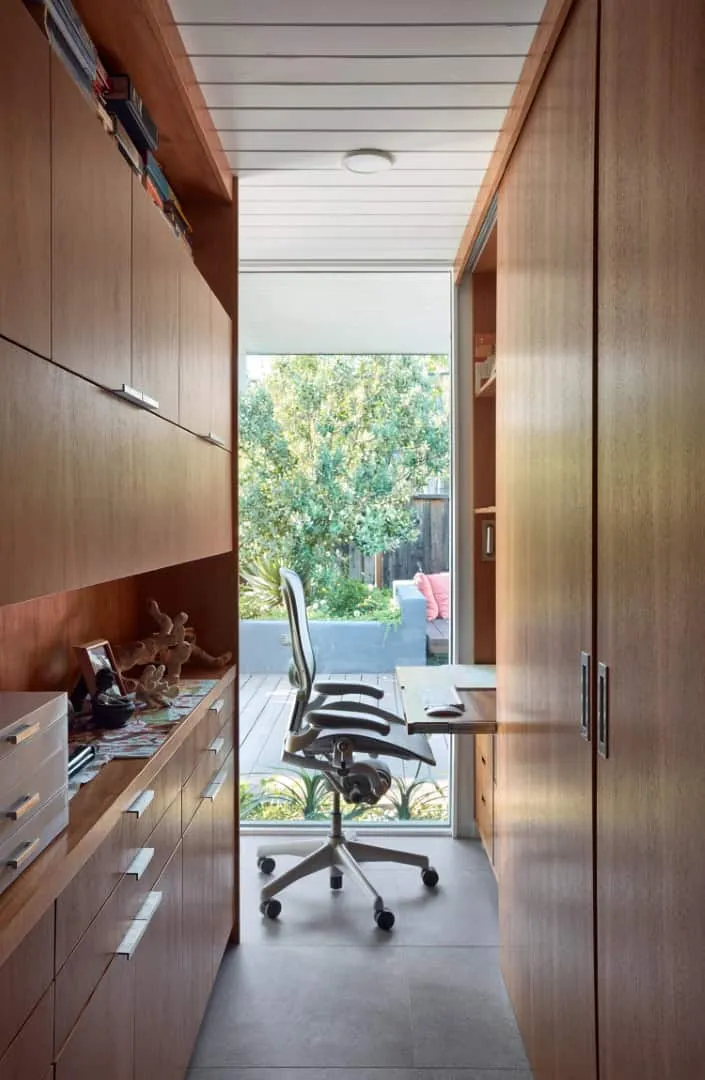 Photos © Mariko Reed
Photos © Mariko Reed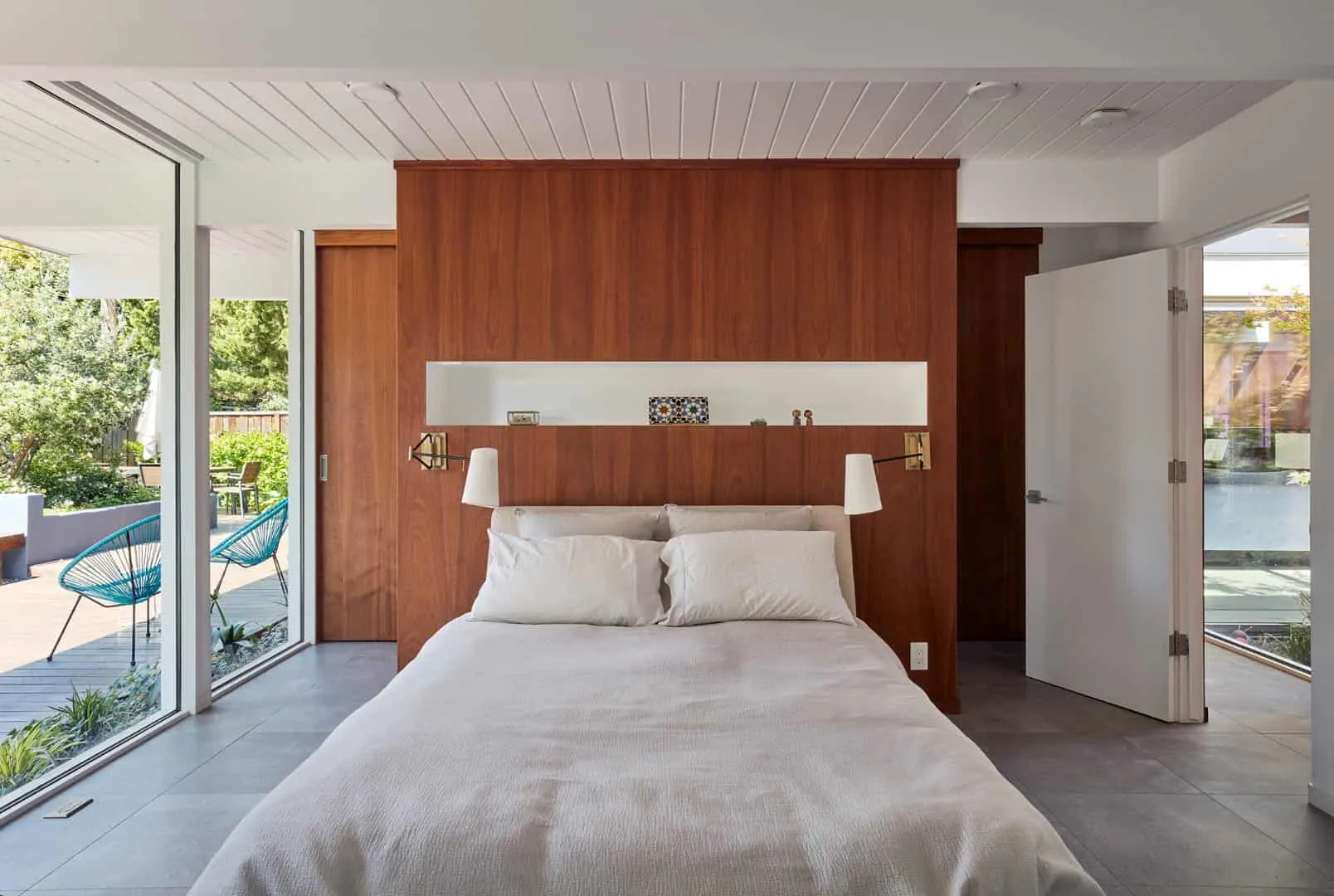 Photos © Mariko Reed
Photos © Mariko Reed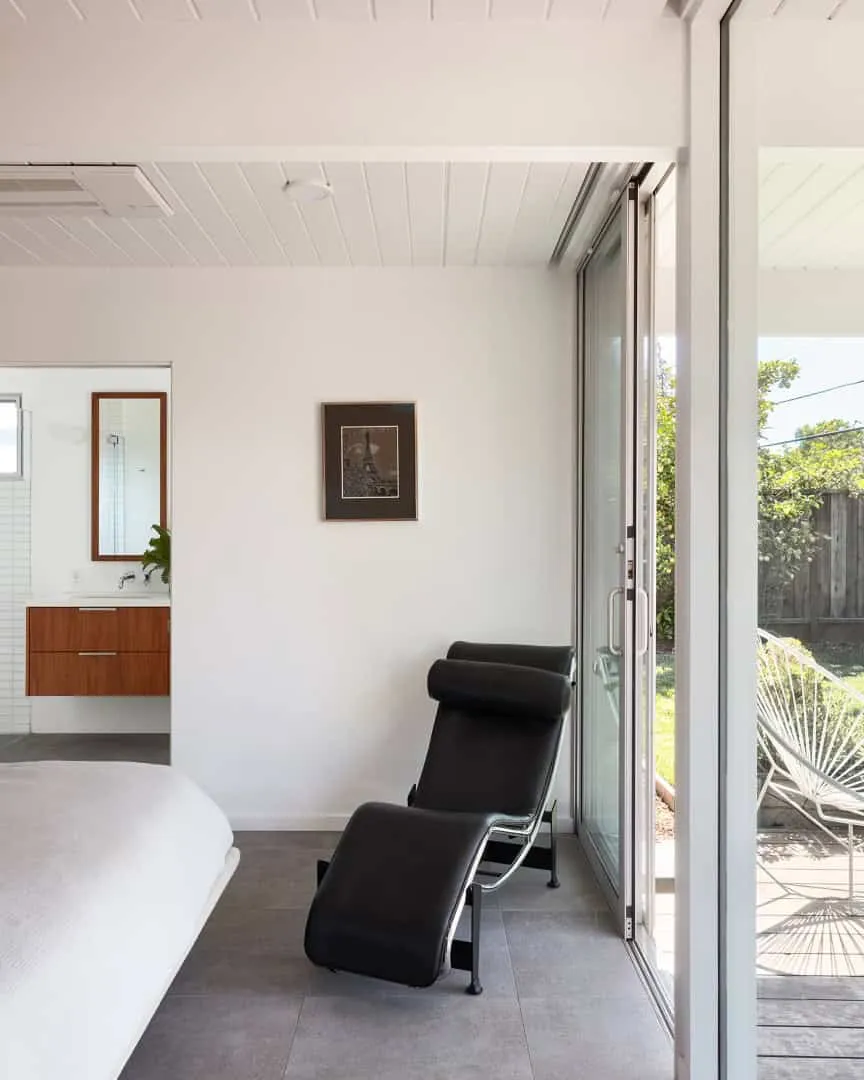 Photos © Mariko Reed
Photos © Mariko Reed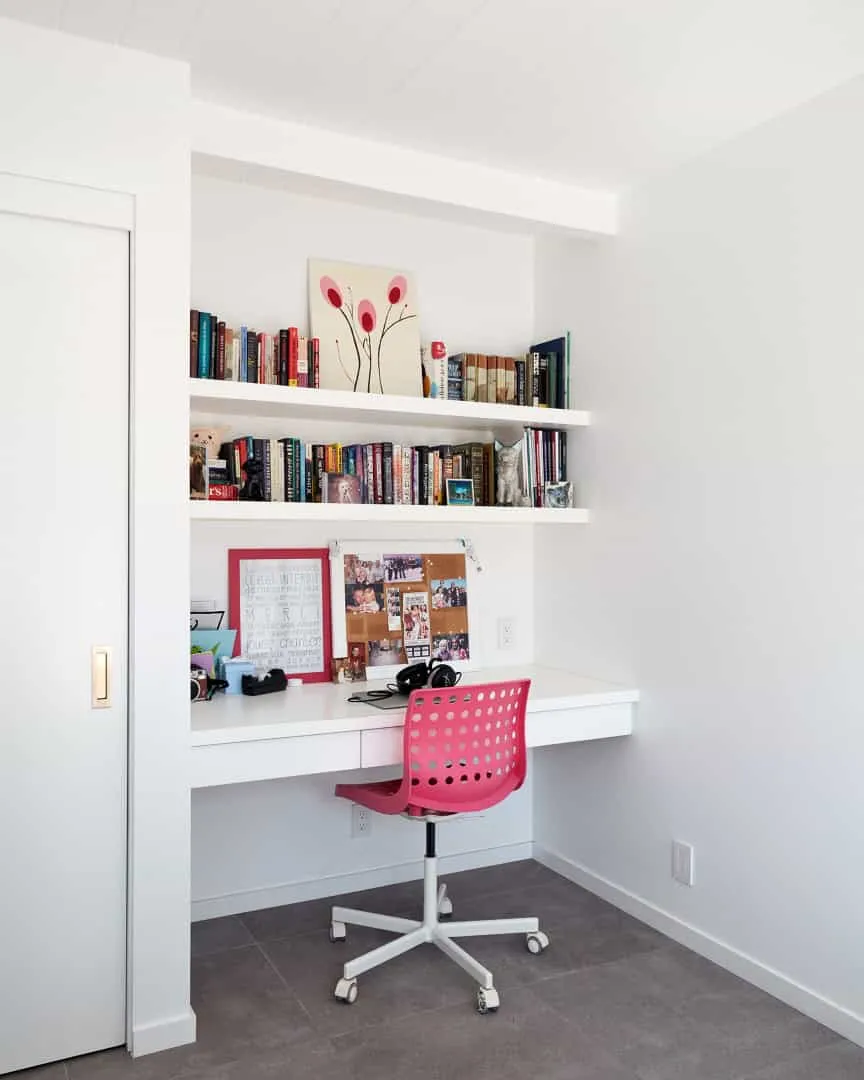 Photos © Mariko Reed
Photos © Mariko Reed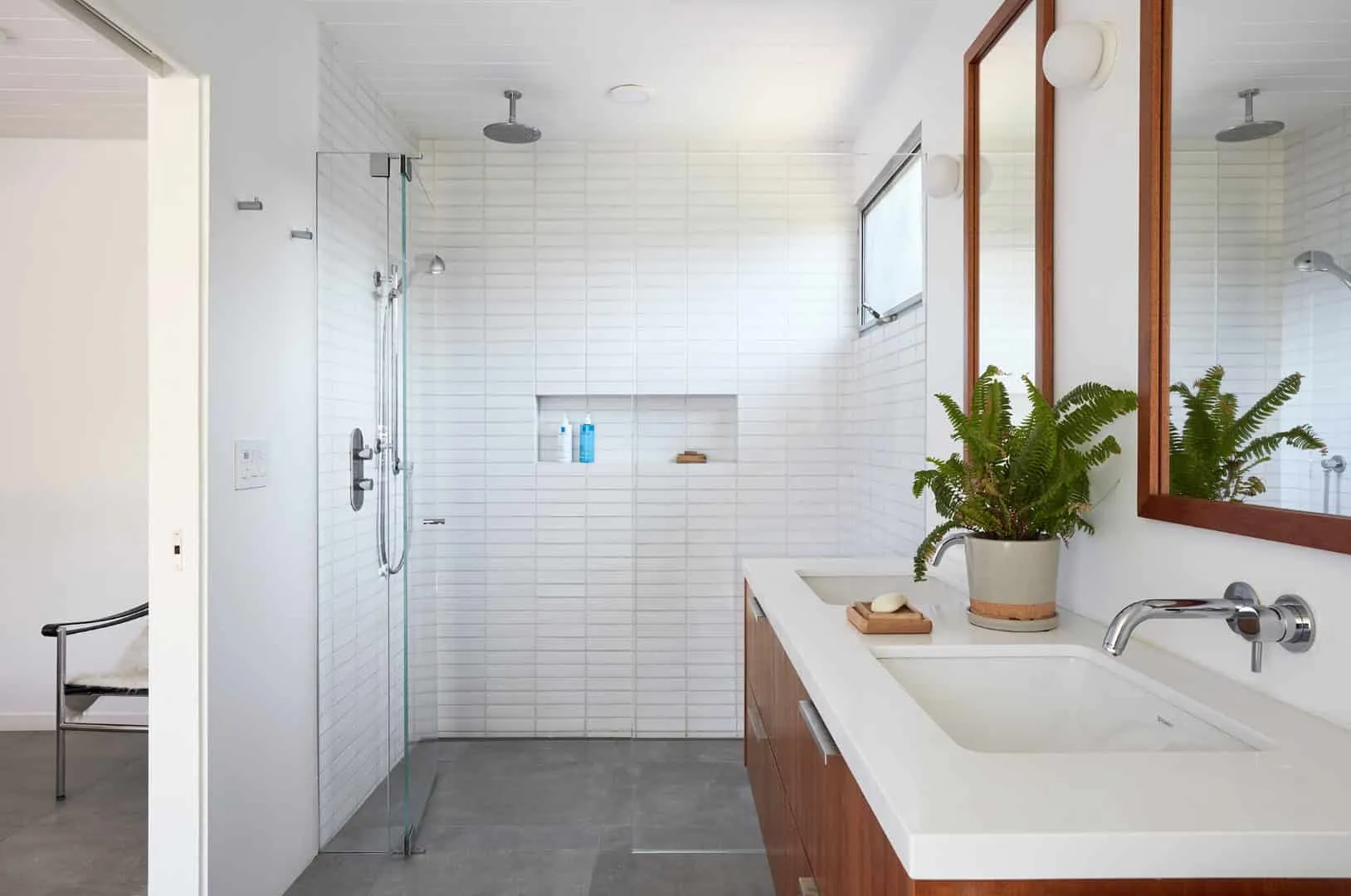 Photos © Mariko Reed
Photos © Mariko Reed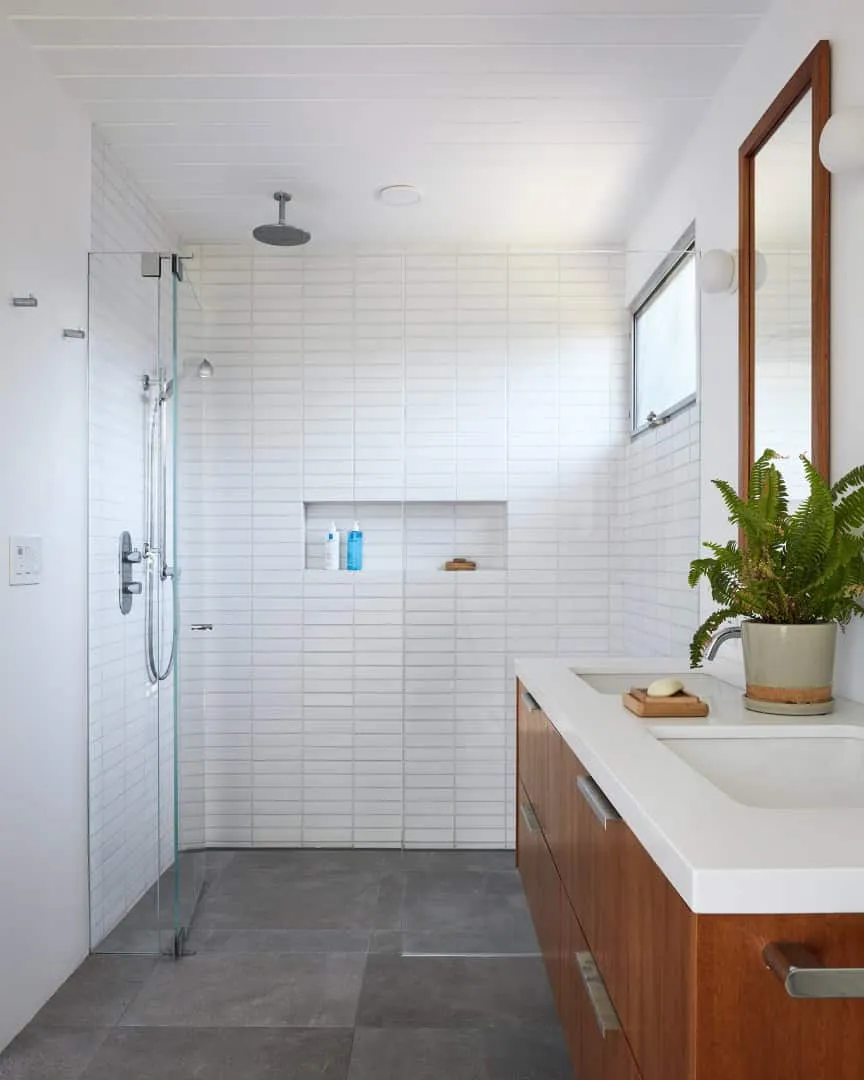 Photos © Mariko Reed
Photos © Mariko Reed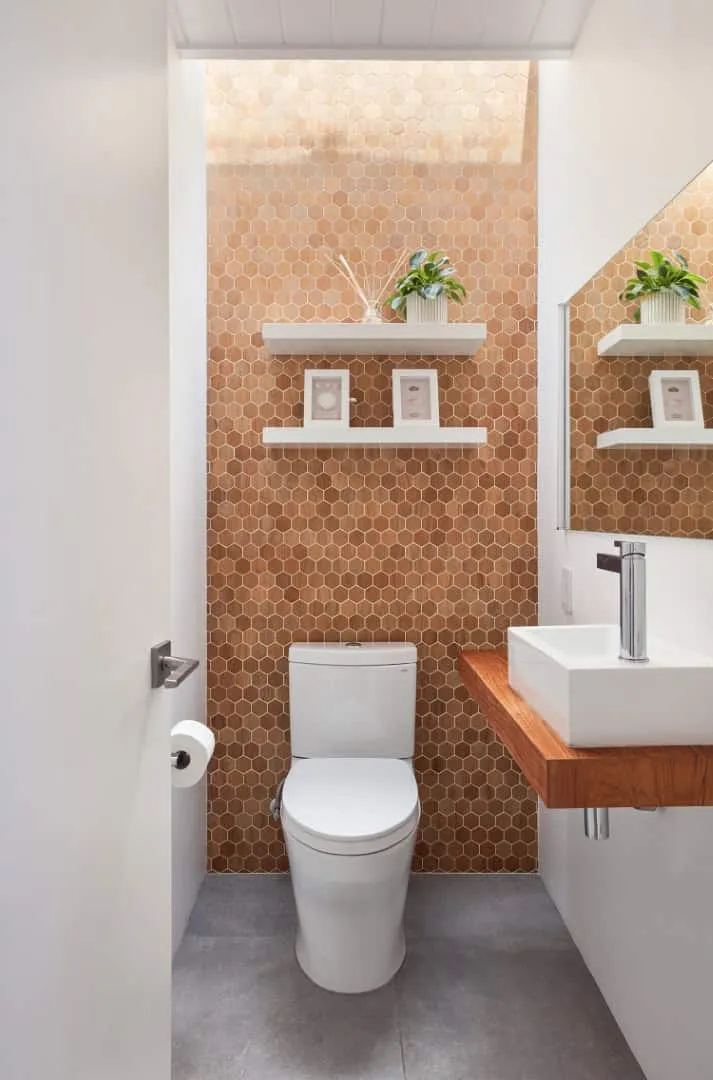 Photos © Mariko Reed
Photos © Mariko Reed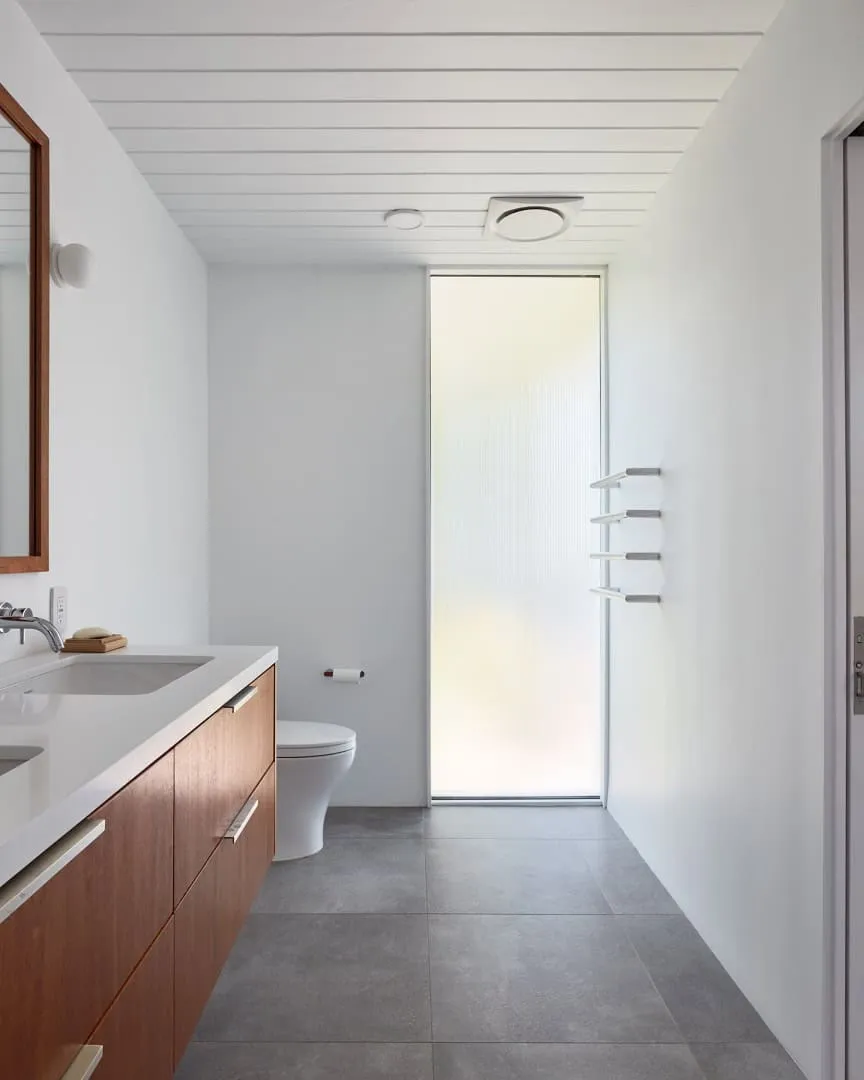 Photos © Mariko Reed
Photos © Mariko ReedMore articles:
 DIY Projects for Autumn
DIY Projects for Autumn DIY Smart Home for Beginners
DIY Smart Home for Beginners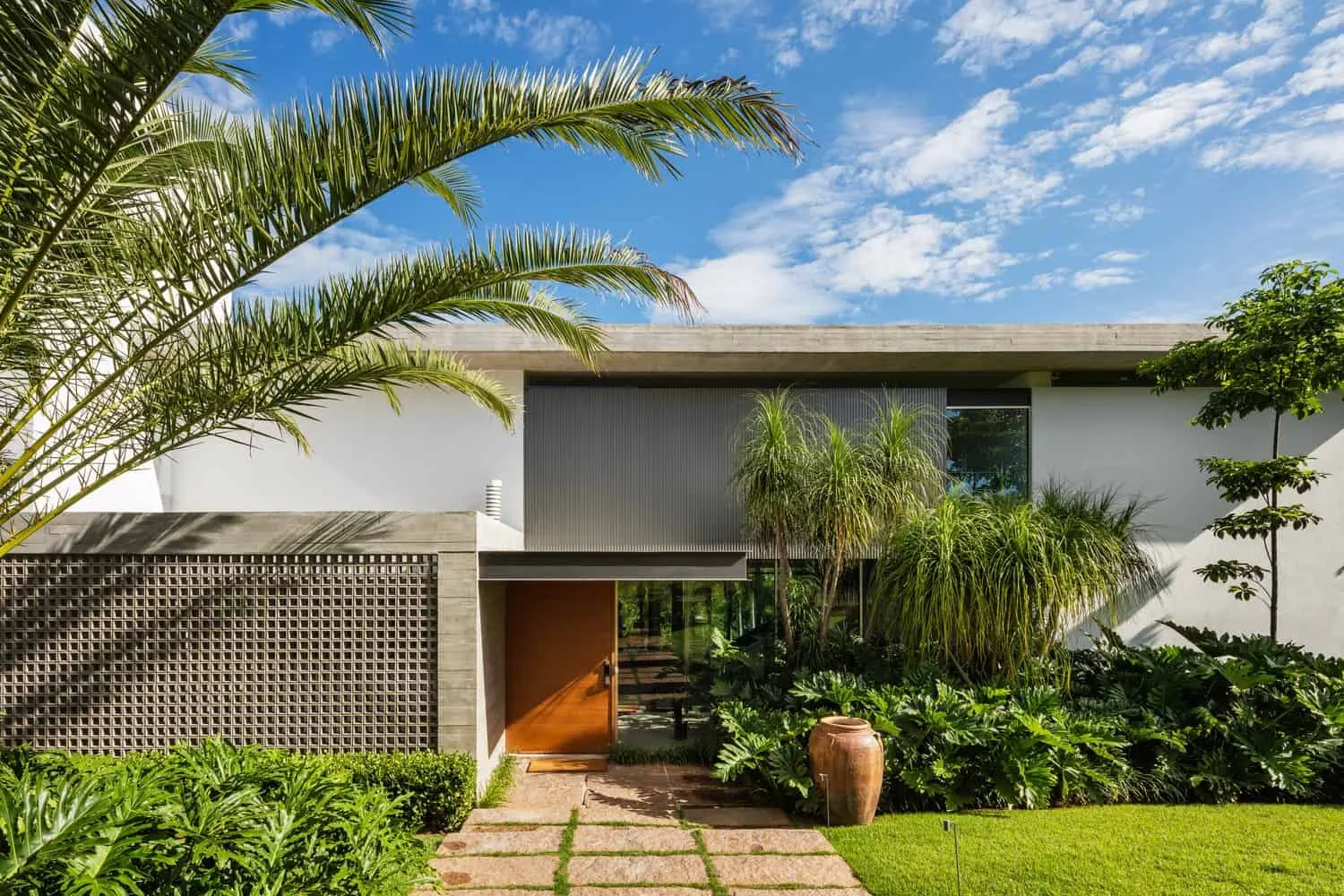 DMG House by Reinach Mendonça Arquitetos Associados in Bragança Paulista, Brazil
DMG House by Reinach Mendonça Arquitetos Associados in Bragança Paulista, Brazil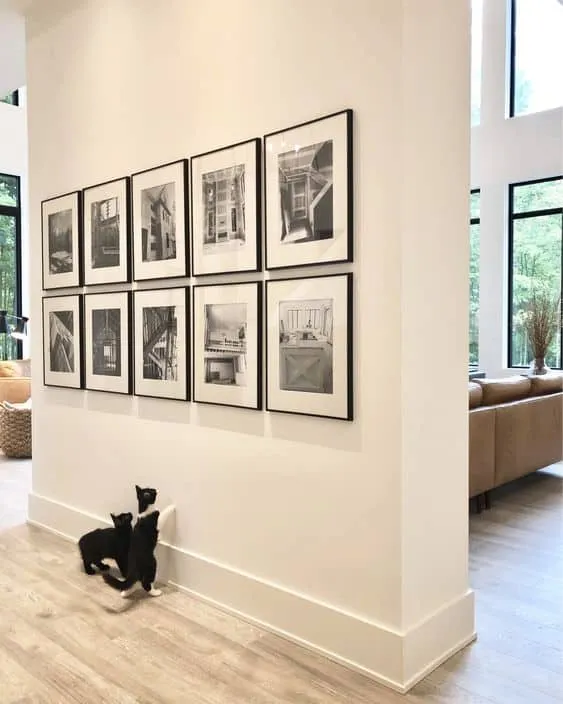 Want to Decorate a Corridor with Paintings?
Want to Decorate a Corridor with Paintings?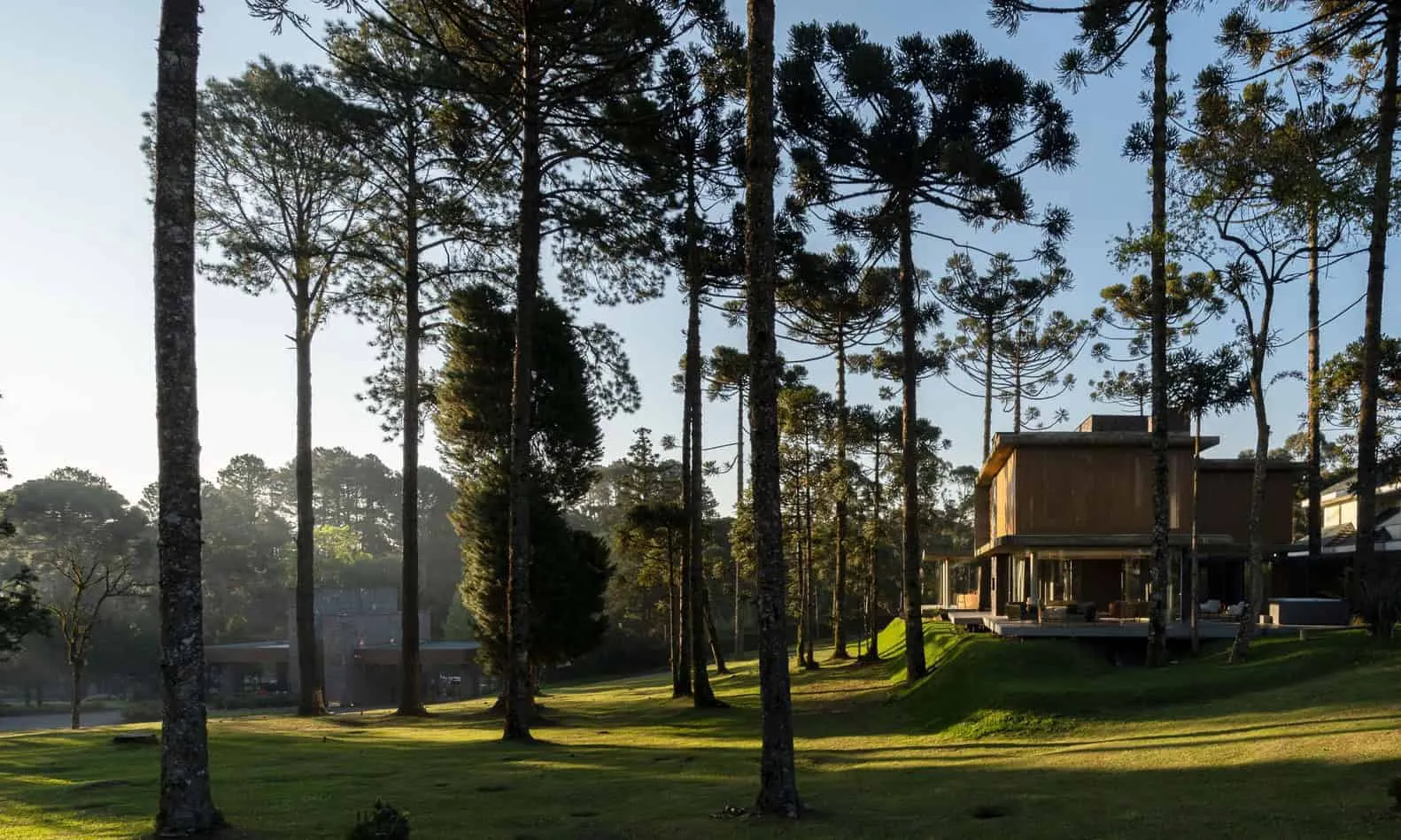 Doce Vida House by Studio CK Arquitetura in Gramado, Brazil
Doce Vida House by Studio CK Arquitetura in Gramado, Brazil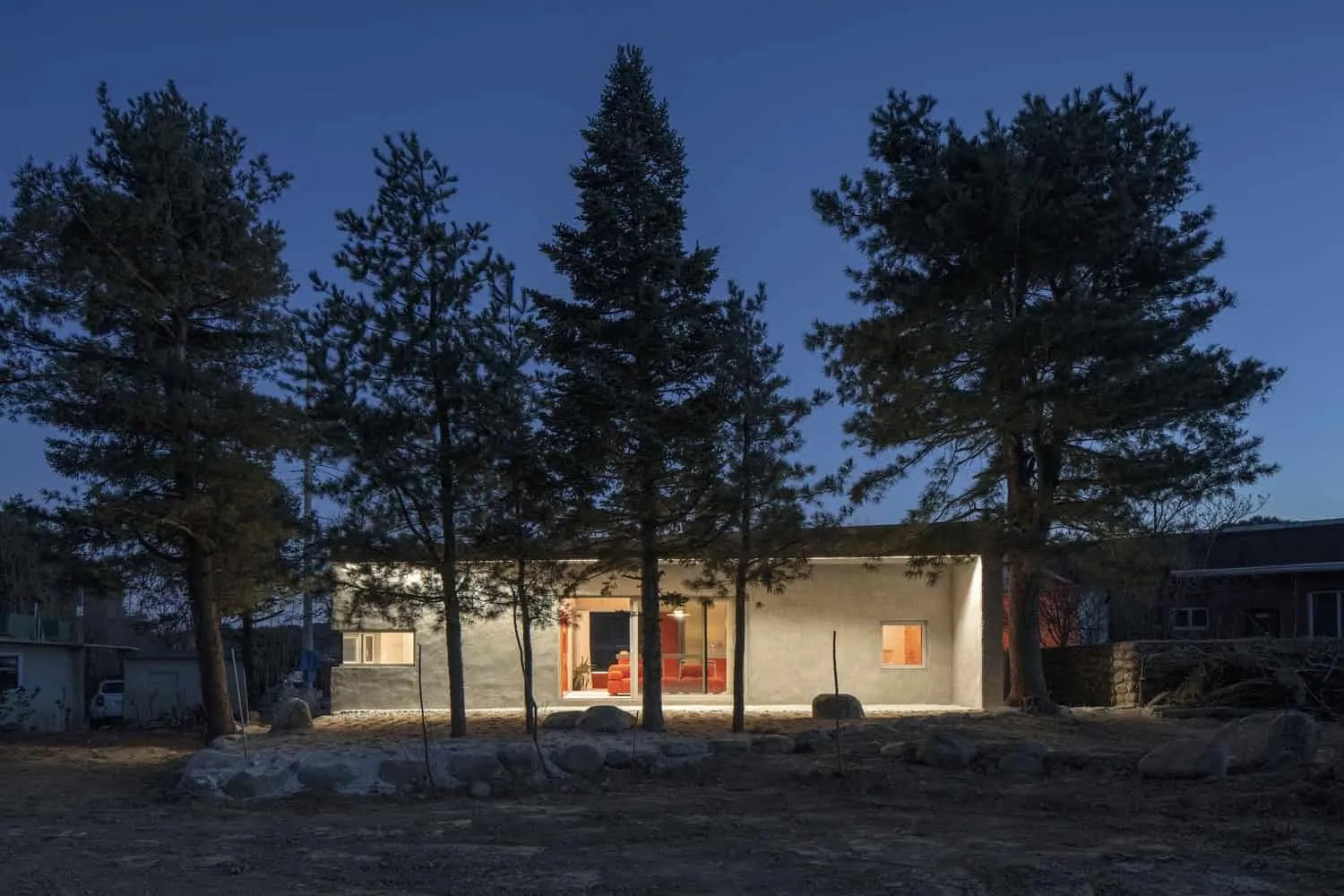 Doldam House by one-aftr in Sokcho, South Korea
Doldam House by one-aftr in Sokcho, South Korea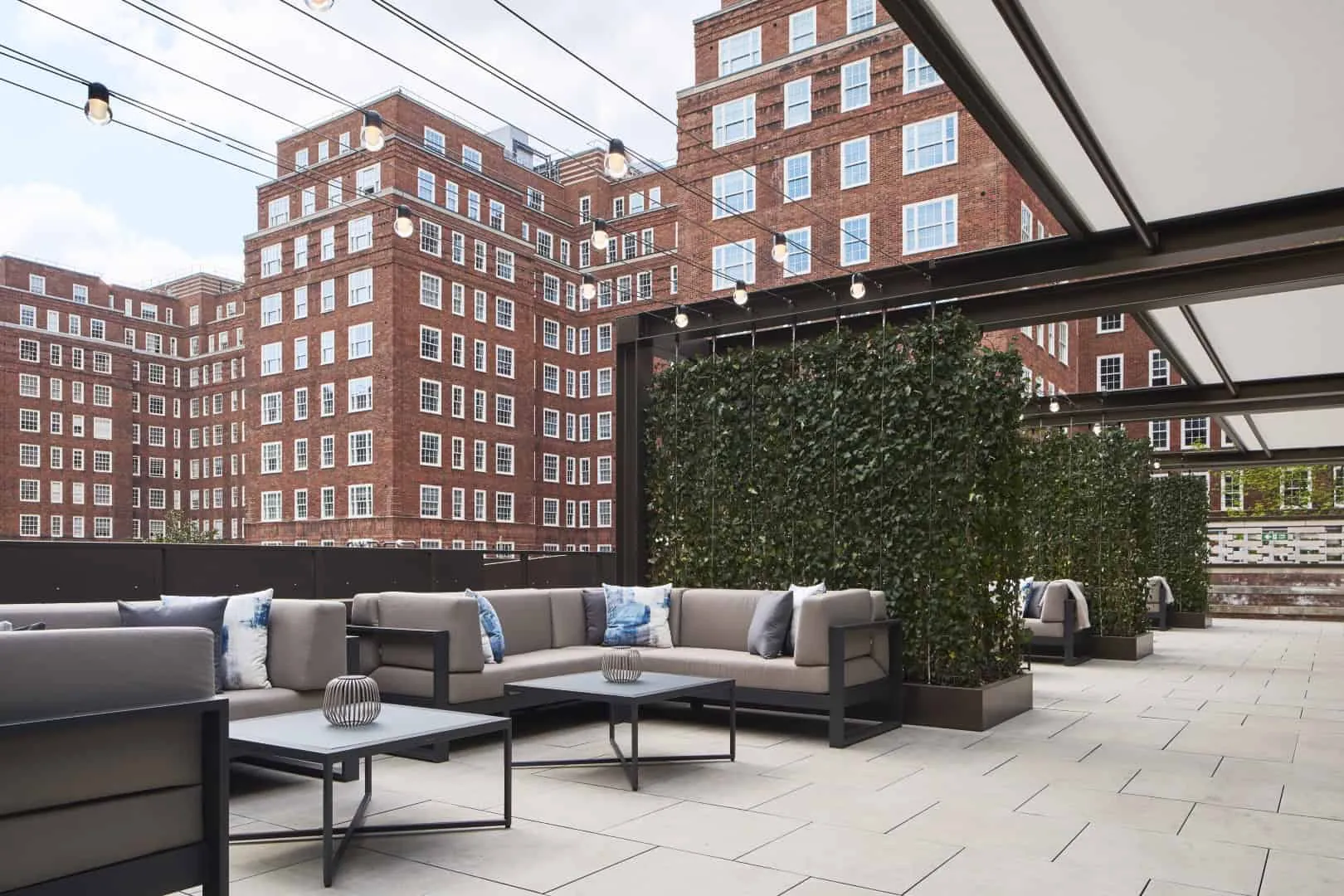 Dolphin Square by GRID Architects and Interiors: A Symbol of Reimagined Modern Living
Dolphin Square by GRID Architects and Interiors: A Symbol of Reimagined Modern Living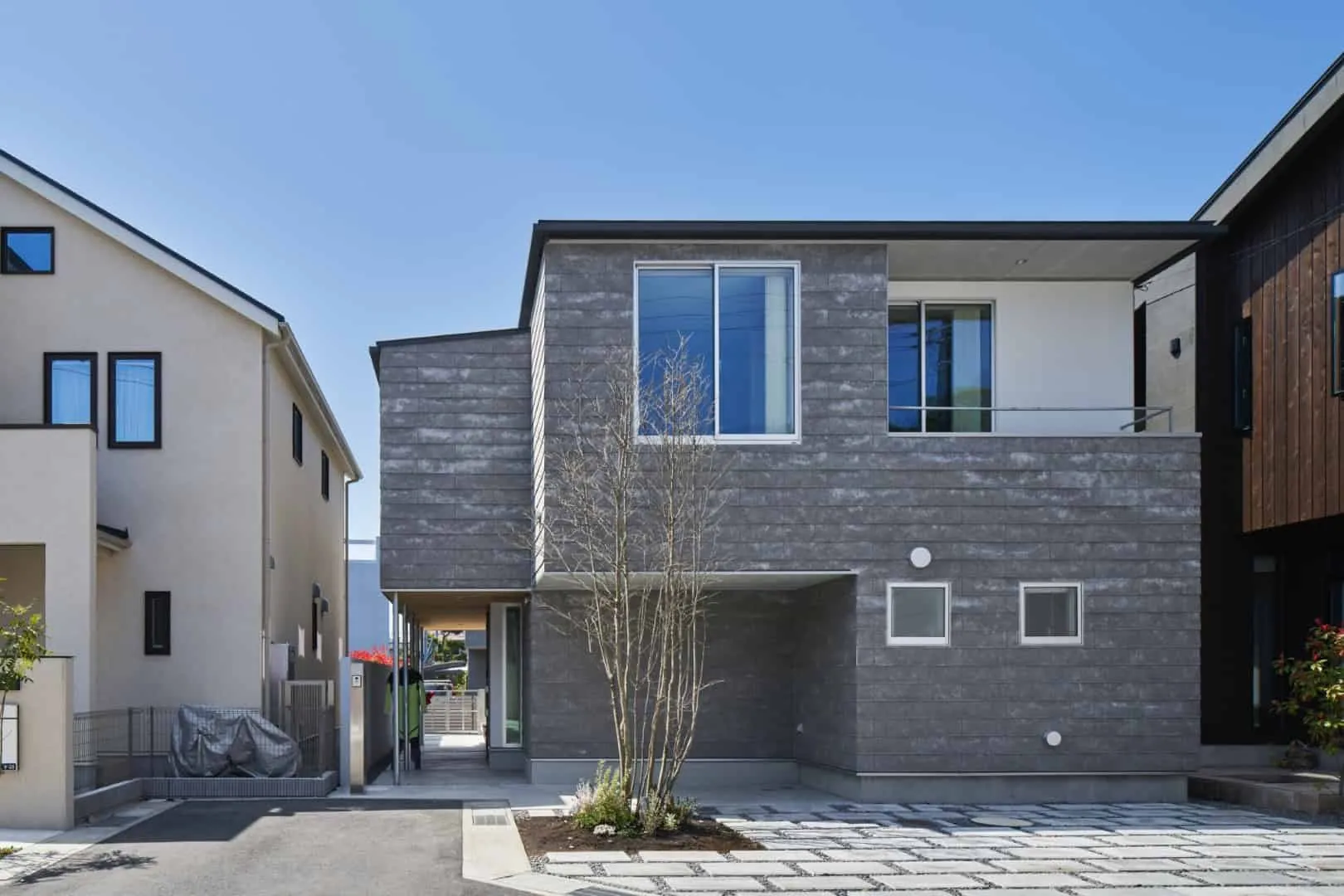 House DOMA by KiKi ARCHi + TAKiBI in Kanagawa, Japan
House DOMA by KiKi ARCHi + TAKiBI in Kanagawa, Japan