There can be your advertisement
300x150
6 interesting solutions we found in a stylish studio apartment
We show how even a small apartment can combine sophistication and functionality
The interior in the housing complex 'Silver Park' was designed by designer Lina Knyazeva inspired by Parisian apartments, adding modern furniture, neoclassical accents and cozy details. Despite the modest 47 square meters, it was possible to arrange necessary zones, create a cozy atmosphere and even provide for a fireplace. We've collected interesting solutions worth adopting.
Light finishing
As a base, we chose calm light shades: they made the small space more airy and allowed adding bright accents without risking to overload the room. The neutral base is universal and will make a winning background for any decor.
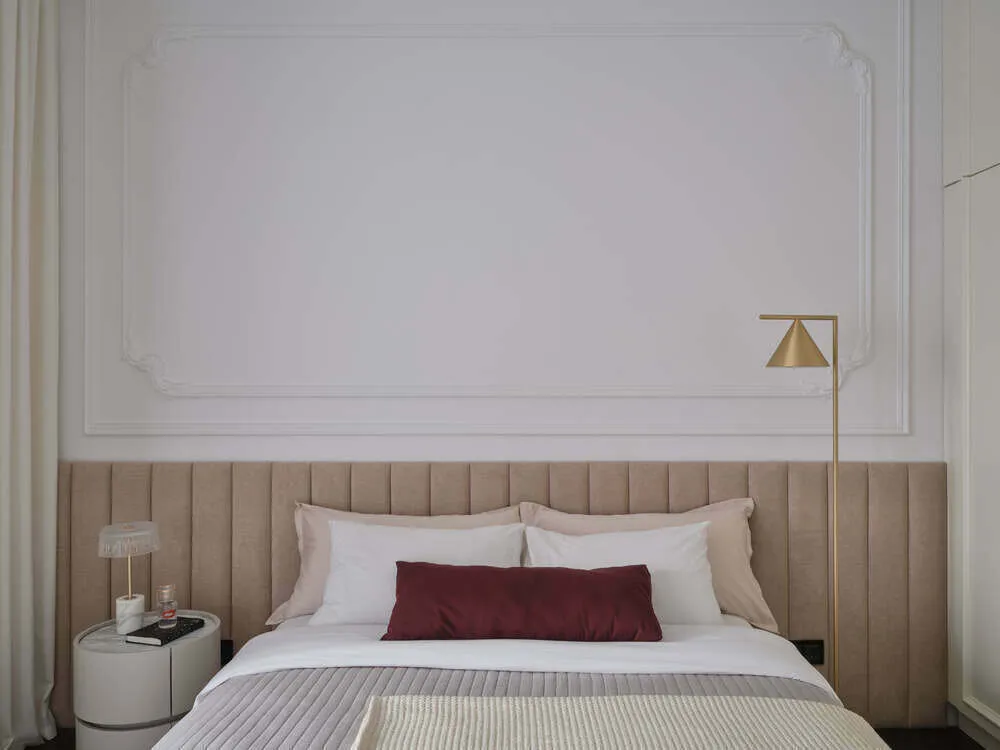 Design: Lina Knyazeva
Design: Lina KnyazevaInbuilt appliances
Despite limited space, the kitchen accommodated necessary appliances including a washing machine and refrigerator: they were built into the cabinet, preserving the integrity of the interior, while glass doors on some cabinets made it easier to perceive. A great example of how to rationally use the kitchen area even in a small apartment.
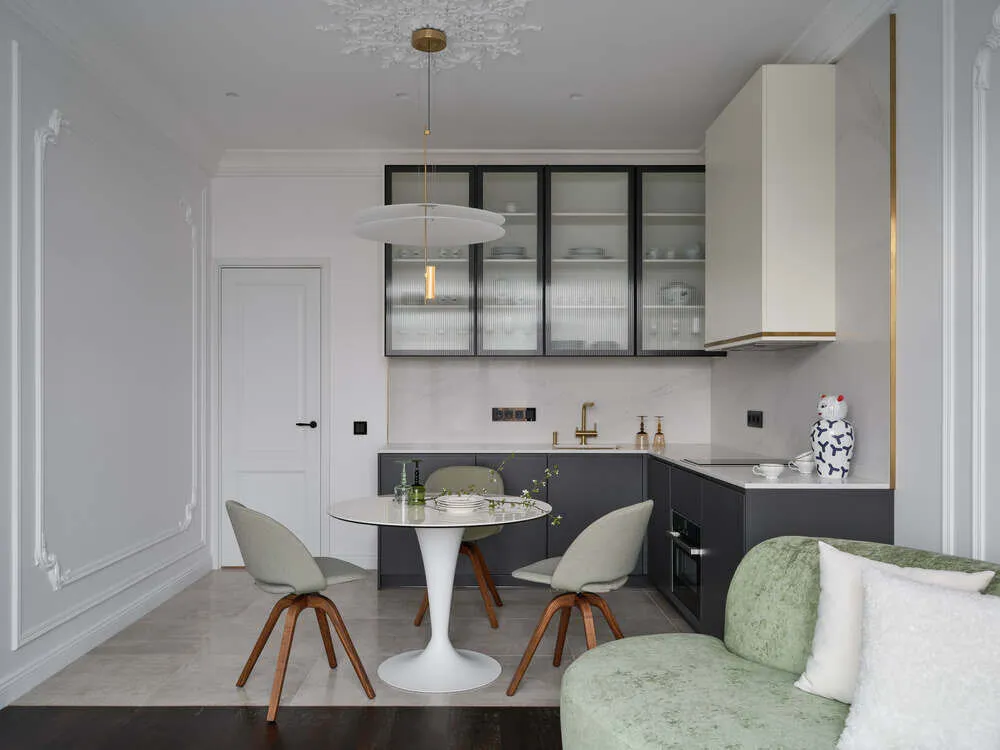 Design: Lina Knyazeva
Design: Lina KnyazevaRound sofa as an accent
In the living room, the main focal point was a gently green round sofa: its shape and color set the mood for the entire relaxation area. Such a sofa is not only comfortable but also works as a design accent.
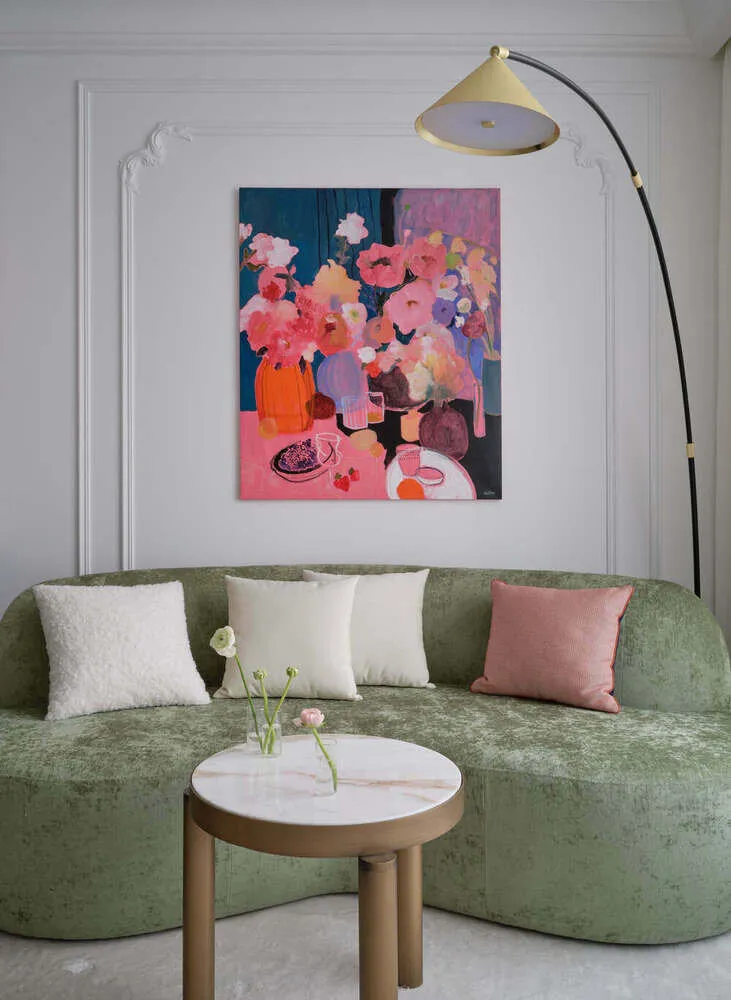 Design: Lina Knyazeva
Design: Lina KnyazevaFireplace for comfort
Although the fireplace in the project is fake, it became another key element of the living room. Elegant form and design create a cozy atmosphere and add a note of Parisian chic, even without live fire the fireplace becomes a symbol of home warmth. A great solution for those who want to add romance to their interior.
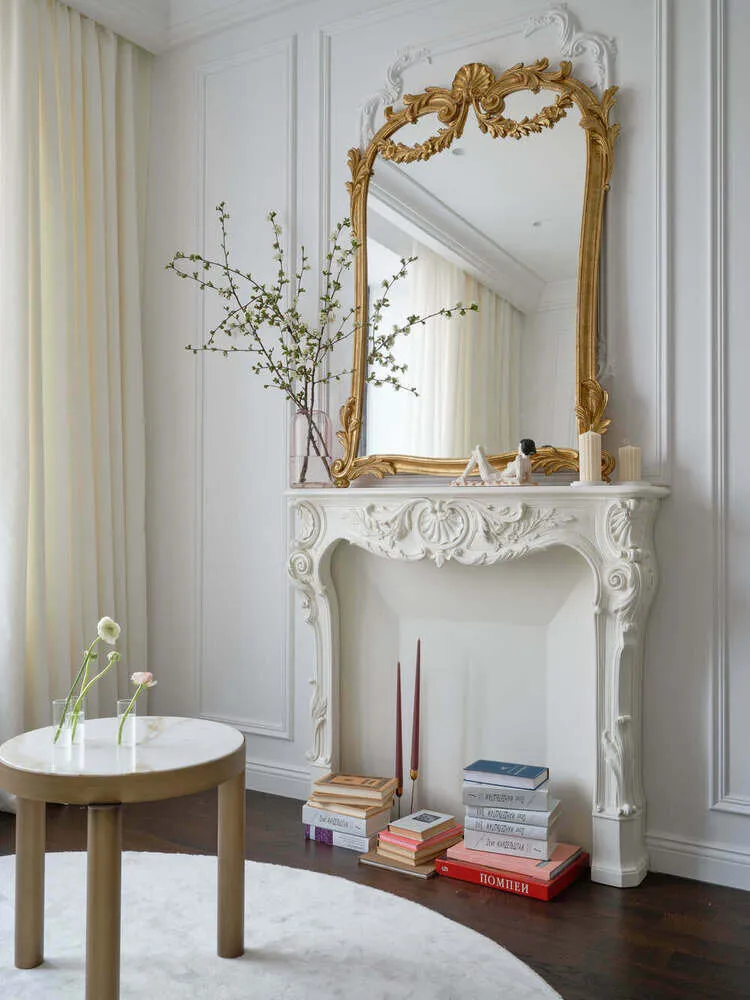 Design: Lina Knyazeva
Design: Lina KnyazevaLighting-based zoning
Since partitions couldn't be built, the designer used a lighting zoning technique: different lighting scenarios allow changing the mood of space and highlighting functional zones. This approach can easily be implemented in an interior using various light sources.
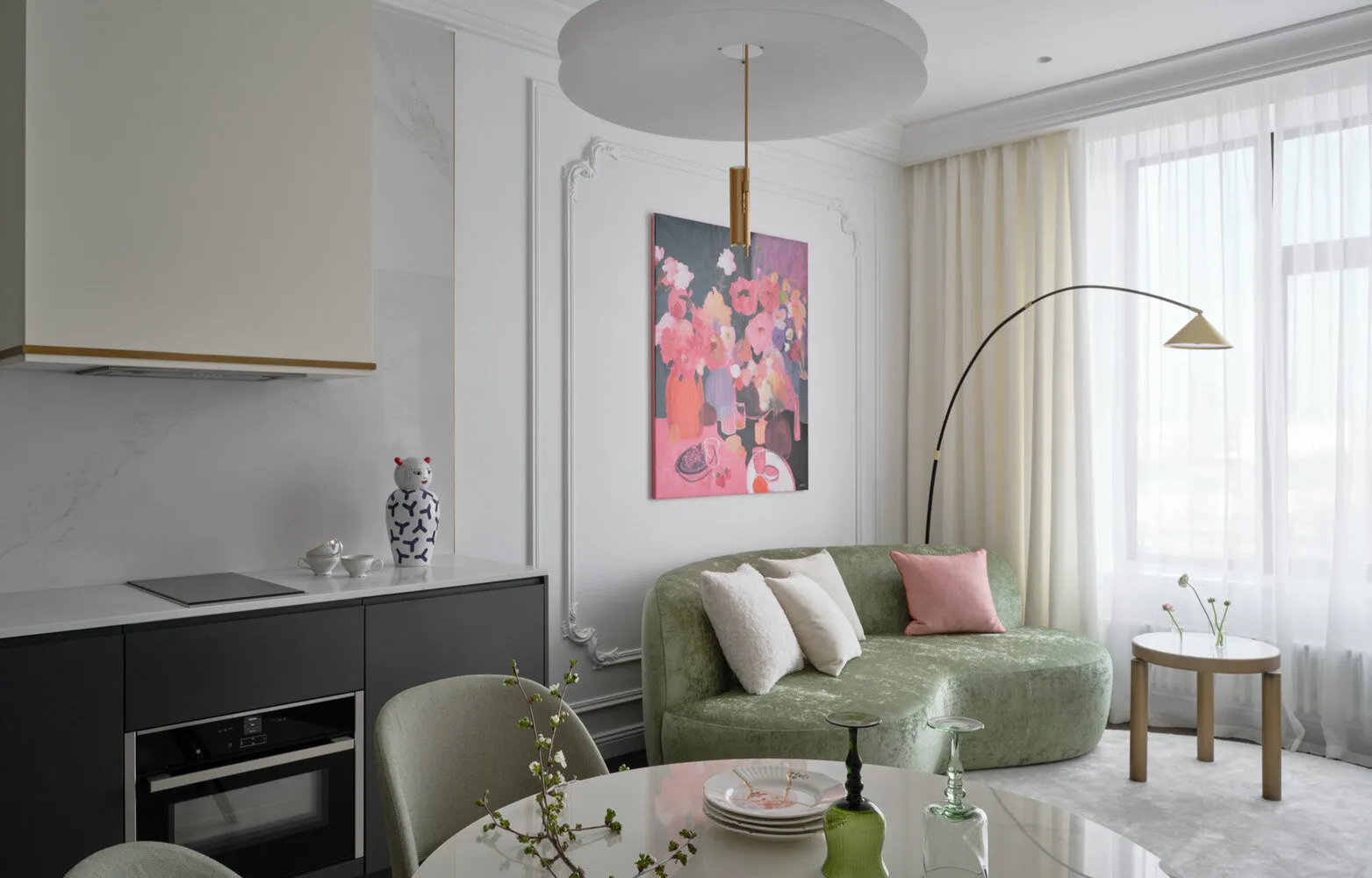 Design: Lina Knyazeva
Design: Lina KnyazevaPay attention to the video:
Custom storage
All storage systems were individually designed according to the owner's needs: this approach allowed rationally using every centimeter and maintain aesthetics. The wardrobes don't overload the room, while built-in solutions help keep things tidy.
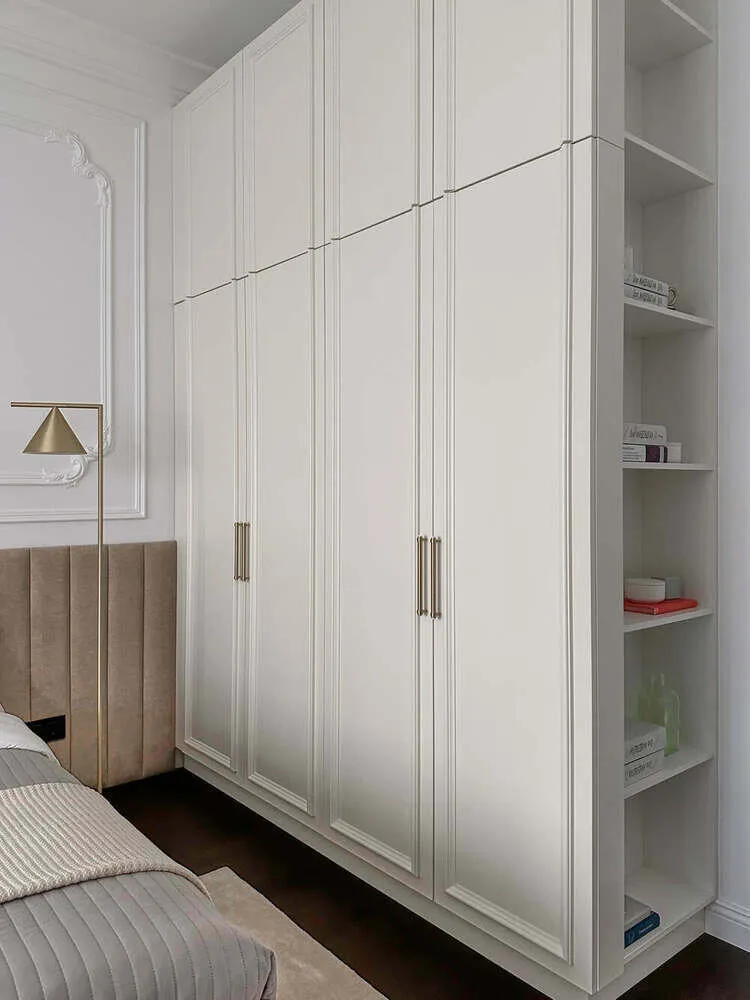 Design: Lina Knyazeva
Design: Lina KnyazevaThe project shows that even on 47 square meters one can create an atmospheric, stylish and functional interior. Here every element works for a pleasant impression and at the same time makes life easier for the homeowner.
More articles:
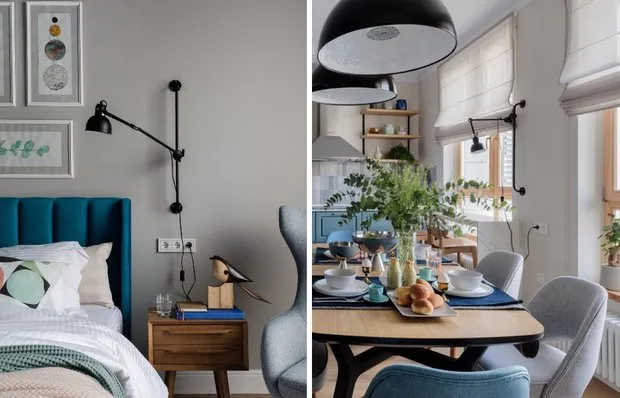 7 Ideas We Spotted in an Impressive St. Petersburg Trash Apartment
7 Ideas We Spotted in an Impressive St. Petersburg Trash Apartment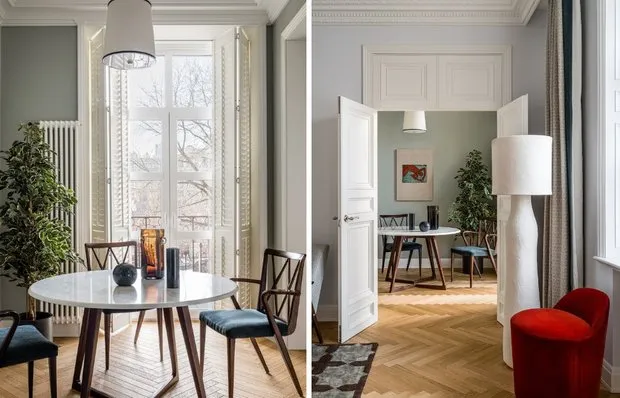 8 Solutions for a Stylish Studio in a Historic House You Can Replicate
8 Solutions for a Stylish Studio in a Historic House You Can Replicate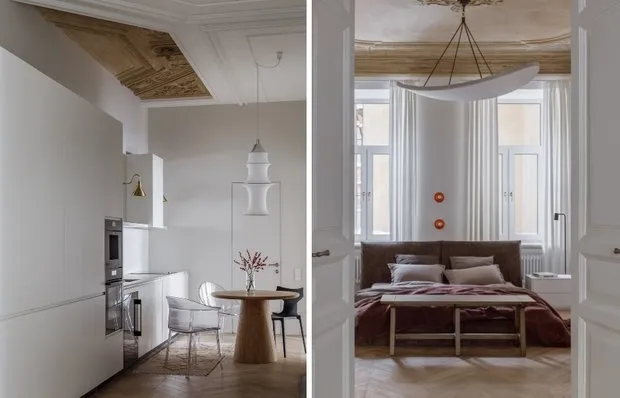 6 Ideas from a Penthouse Apartment That Will Inspire Renovations
6 Ideas from a Penthouse Apartment That Will Inspire Renovations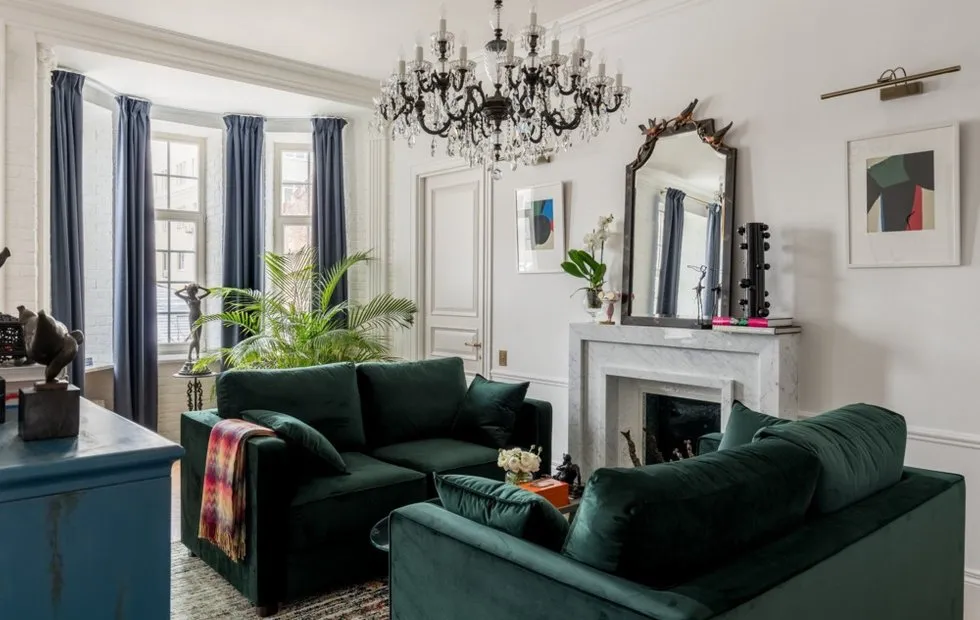 Vintage and Modern: How to Combine Old and New in Interior Design
Vintage and Modern: How to Combine Old and New in Interior Design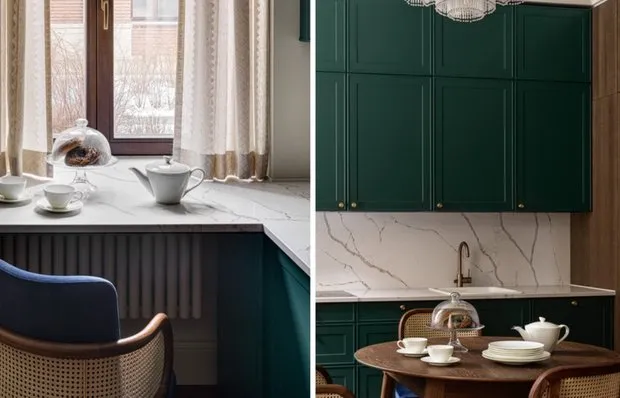 How We Designed an Emerald Kitchen in an Apartment Inspired by Oblomov's Image
How We Designed an Emerald Kitchen in an Apartment Inspired by Oblomov's Image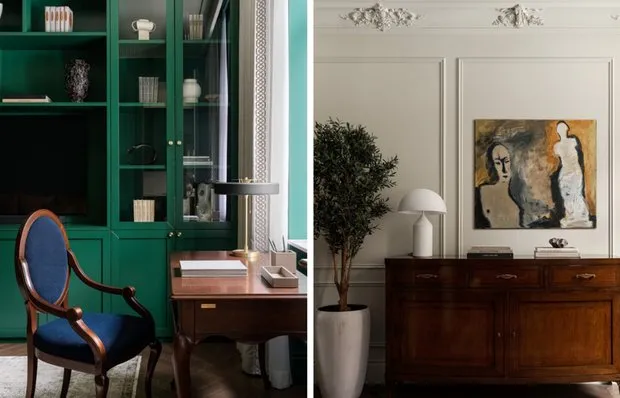 7 Ideas from a Townhouse in the Spirit of Oblomov That You Can Replicate in Your Interior
7 Ideas from a Townhouse in the Spirit of Oblomov That You Can Replicate in Your Interior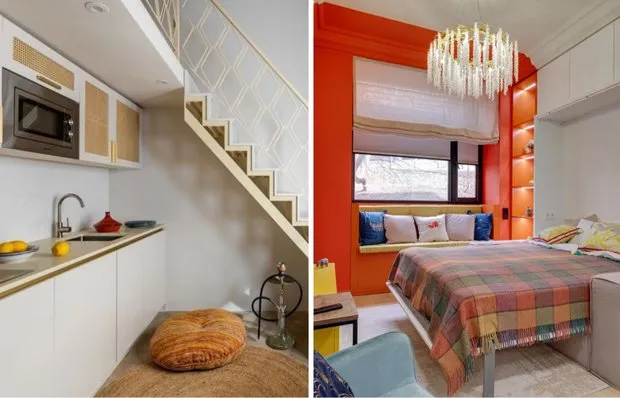 How to Maximize Small Spaces: 5 Mini Studios Up to 25 m²
How to Maximize Small Spaces: 5 Mini Studios Up to 25 m²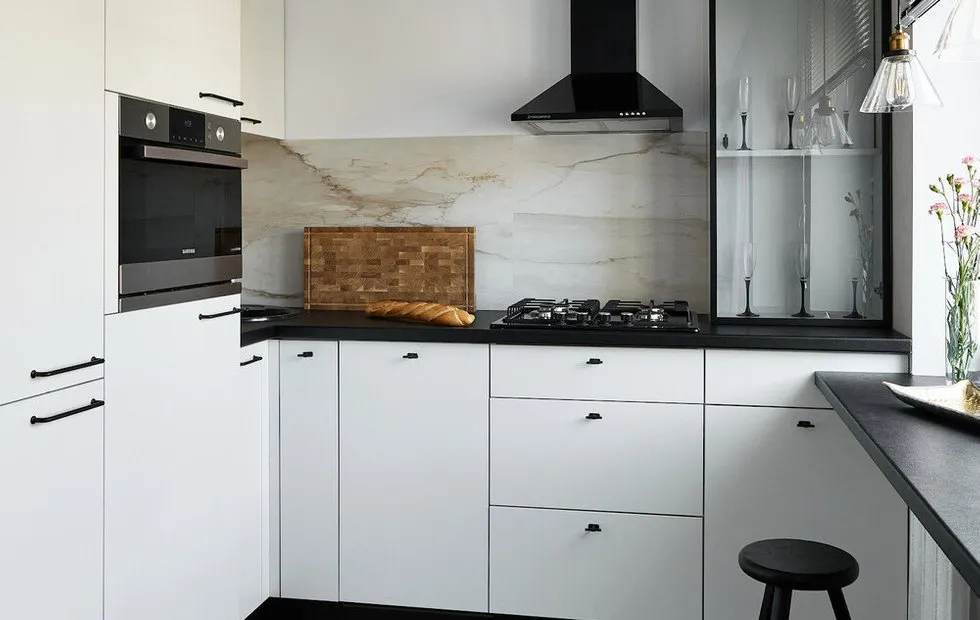 Kitchen 5 sq.m: What to Remove, Add, and Where to Find Space for Everything
Kitchen 5 sq.m: What to Remove, Add, and Where to Find Space for Everything