There can be your advertisement
300x150
How to Maximize Small Spaces: 5 Mini Studios Up to 25 m²
Creative ideas and effective solutions for compact spaces
In our selection, you'll find visual examples of how to comfortably live even in a modest area. Take note!
17 m² Studio with an Eastern Flair
This tiny apartment is located in a historic building built in 1917. The designers from Varvara Golovko Studio were inspired by the atmosphere of Marrakech — the interior is infused with patterns and the uniqueness of the East. On a small area, all necessary functional zones were arranged thanks to the fact that the bedroom was moved to the loft floor. It covers the entrance hall and bathroom, adding another 10 square meters of space.
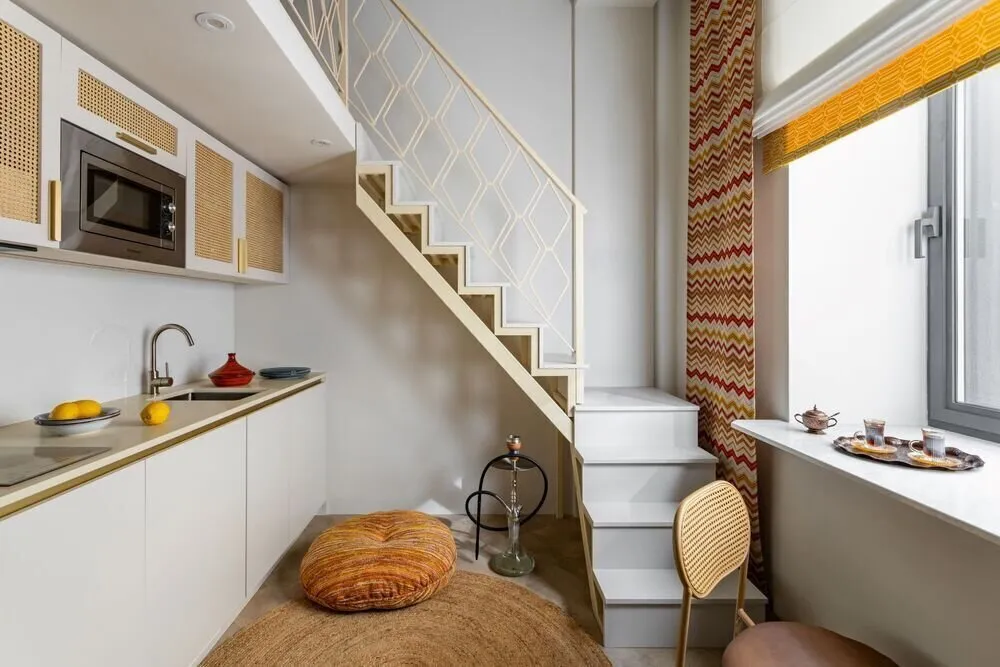
Design: Varvara Golovko Studio
The apartment is very small, so it was important to organize the space properly. All custom furniture was made to order. In the kitchen, they opted out of a built-in oven, freeing up space for a microwave and cooktop, saving useful area for the work surface and storage, including a washing machine. A two-meter cabinet was installed in the entrance hall, smoothly transitioning into the kitchen. Its fronts, as well as the cabinet doors, are styled in a unified style using natural rattan, which adds depth and volume.
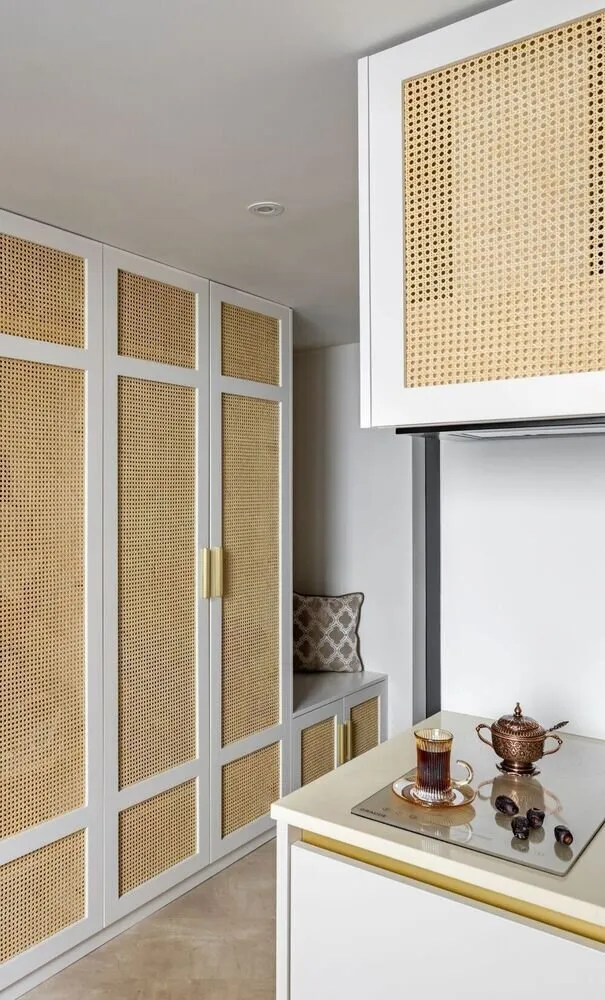
Design: Varvara Golovko Studio
20 m² Studio with a Transformable Bedroom
The interior of this studio was created for a young couple who uses the space as a temporary refuge during work delays and Moscow traffic jams. The designers from Kogan Design Studio developed a unique design and applied unconventional solutions. On an area of 24 sq m, they managed to fit a kitchen, bedroom, relaxation zone, entrance hall, combined bathroom and provide plenty of storage.
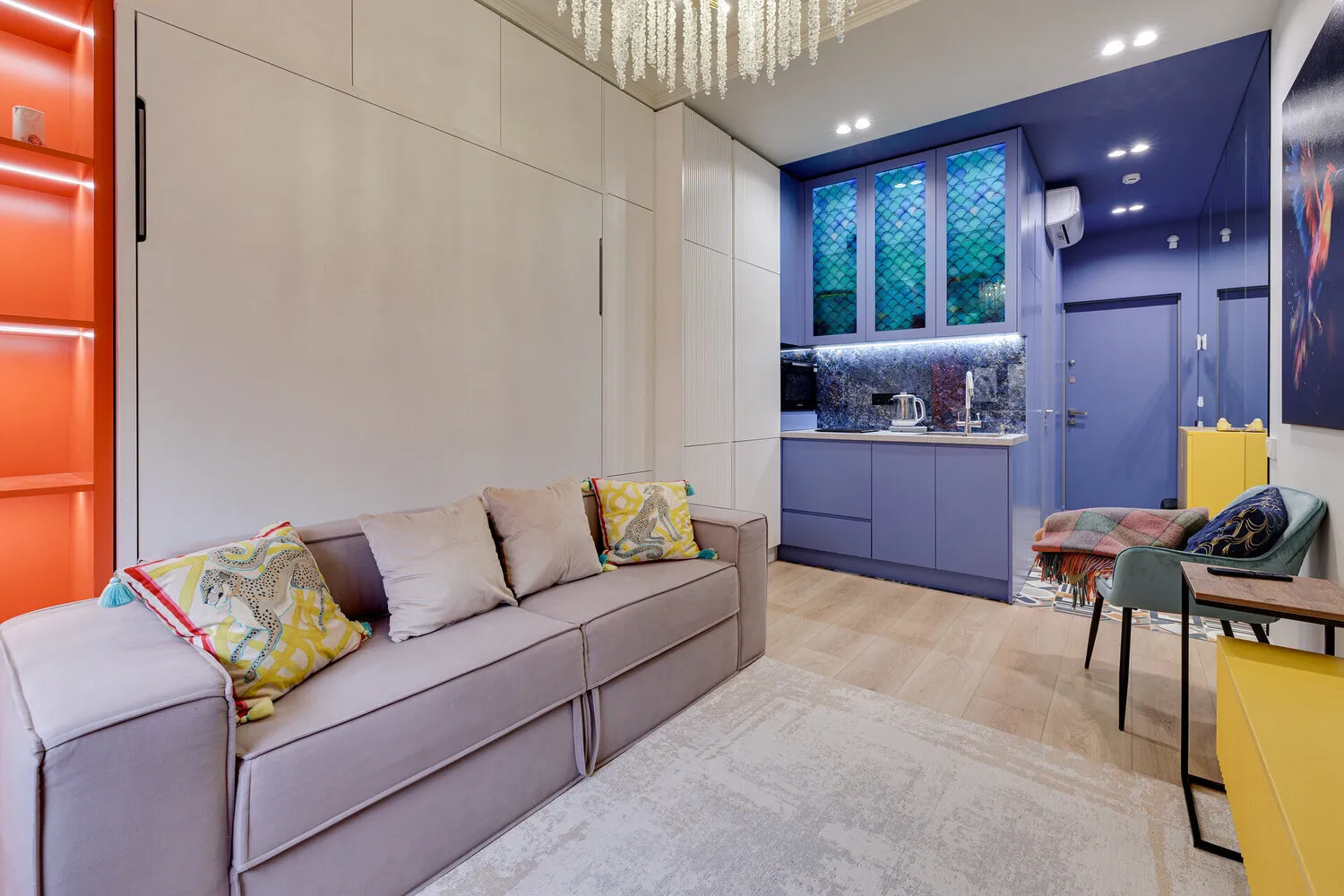
Design: Kogan Design Studio
The highlight of the project was a transformable bed, which hides in the wall during the day and becomes a comfortable sleeping place with an orthopedic mattress at night. Another interesting solution is the sofa-bench, perfect for morning coffee, gazing at the sky and relaxing from daily worries. Main storage is organized in the entrance hall wardrobe, where the washing machine is also placed. Fully mirror-finished fronts of the cabinet visually expand the space and add depth.
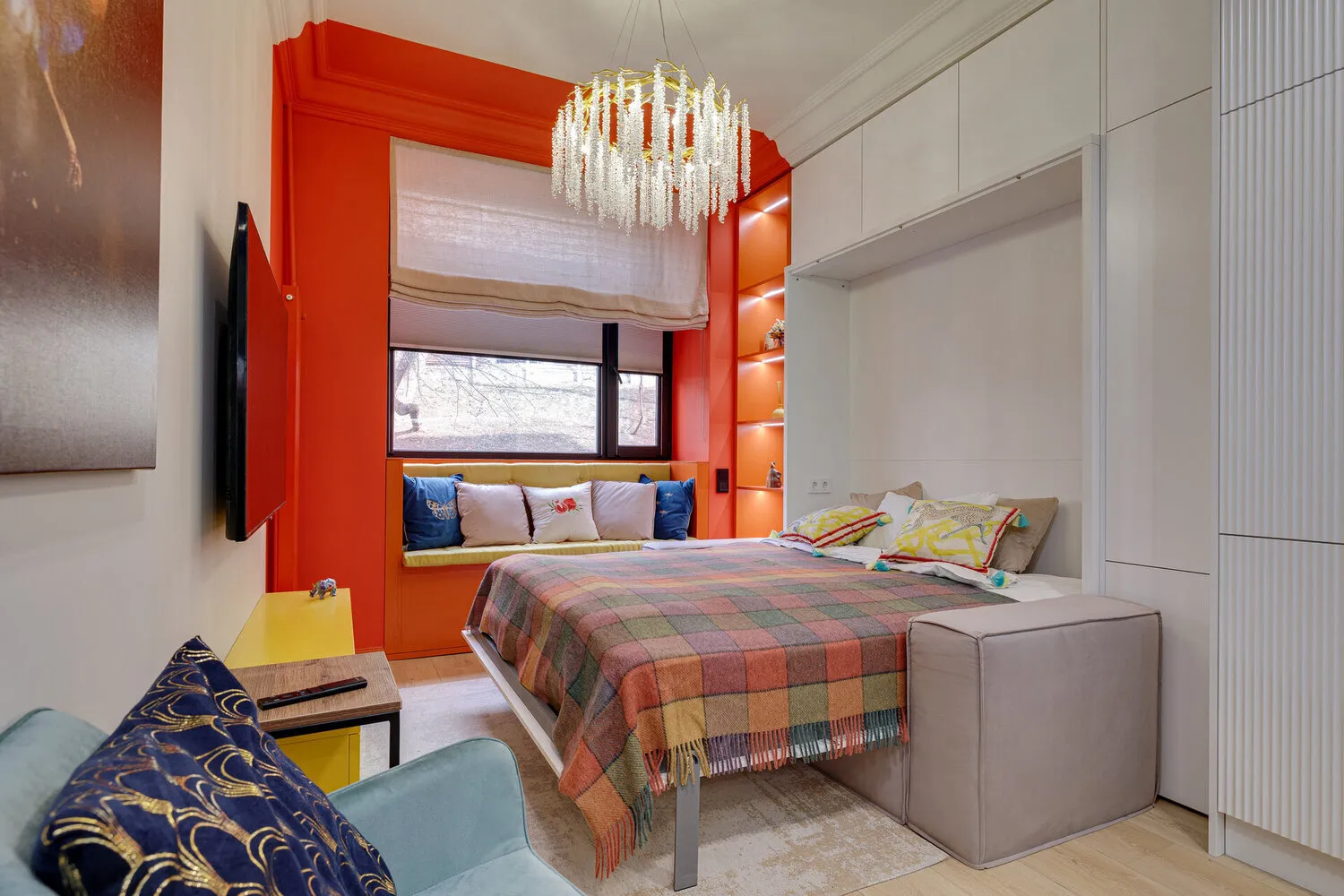
Design: Kogan Design Studio
24 m² Studio with Duplex Functionality
A small studio in Sochi was purchased by designer Svetlana Plotneva for rent. With budget-friendly finishing and unusual color choices, she managed to create an interesting interior combining prints, textures and stylish accents. Svetlana wanted the studio to evoke emotions in people, good mood, and make them want to return to this place again.
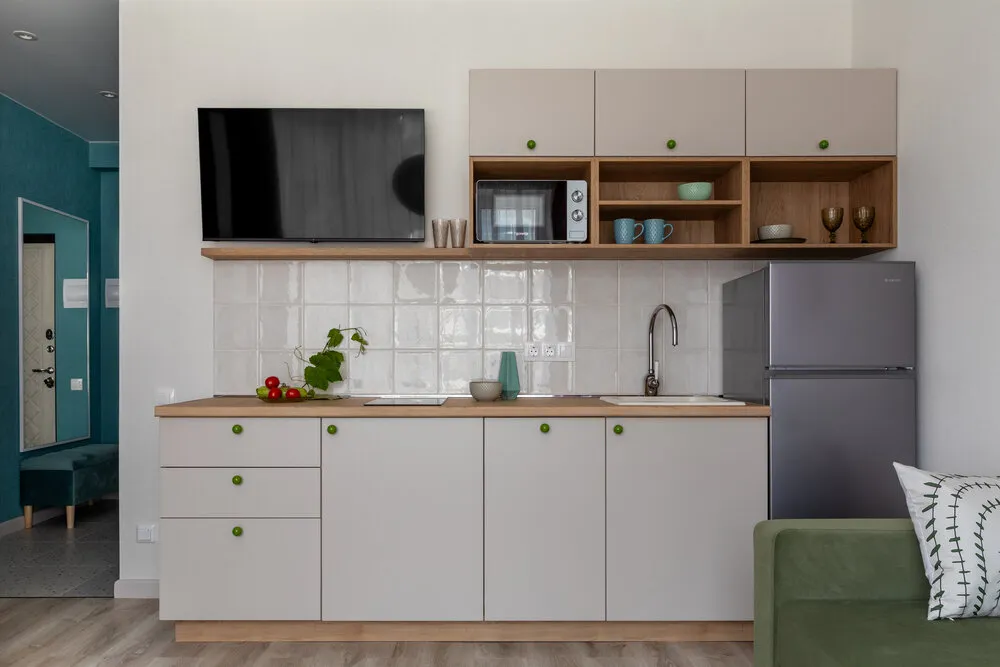
Design: Svetlana Plotneva
The kitchen turned out compact but functional, with a built-in dishwasher and two-burner electric stove to free up workspace. The bed separates the entrance area from a shelf with open and closed sections. In the entrance hall, an integrated open niche was designed for storing suitcases, beach accessories and a safe.
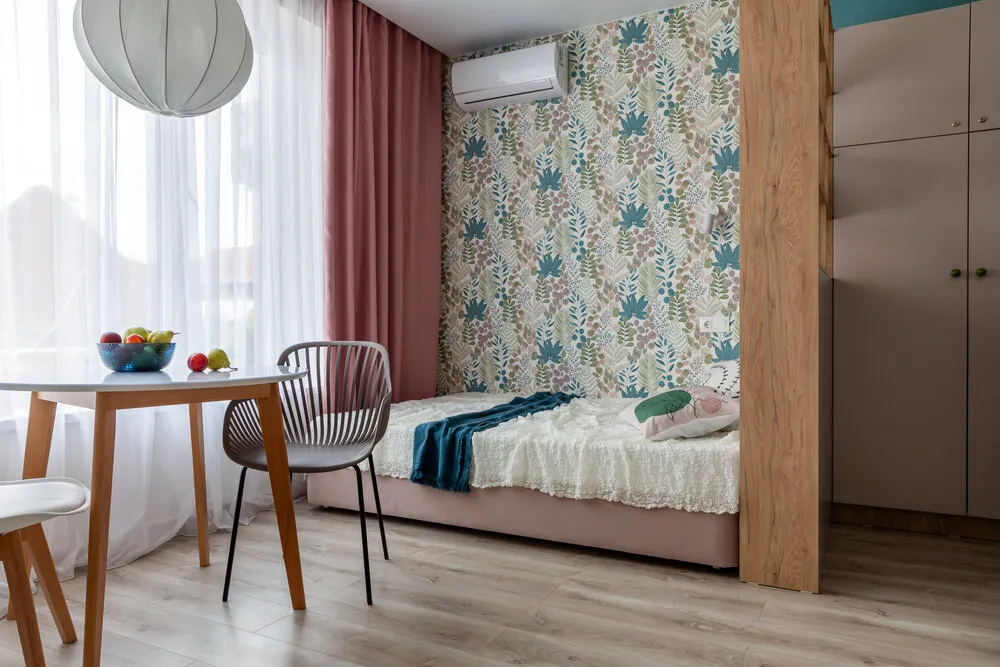
Design: Svetlana Plotneva
18 m² Studio with Everything You Need
In furnishing this Moscow studio, designer Sara Mikhailova had to consider all important aspects for comfortable student living. Warm colors and soft textures were used to create a cozy home atmosphere. The compact kitchen is fully equipped, including a hidden washing machine and a TV cabinet that can be turned toward the living room. The refrigerator and a drawer with a kettle are placed in wardrobes opposite each other.
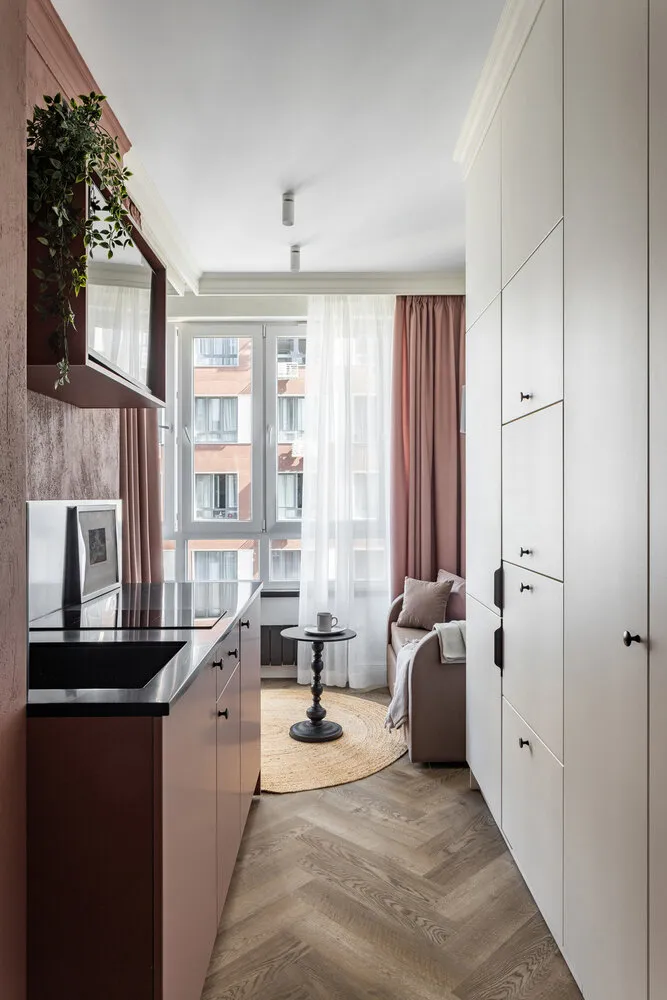
In the living room area, a pull-out sofa can serve as a sleeping place for two people. In the 4 sq m bedroom, there is a bed with a lifting mechanism and a storage box. A thick curtain ensures privacy, while ceiling cornices painted in wall tone are equipped with lighting to create intimate ambiance.
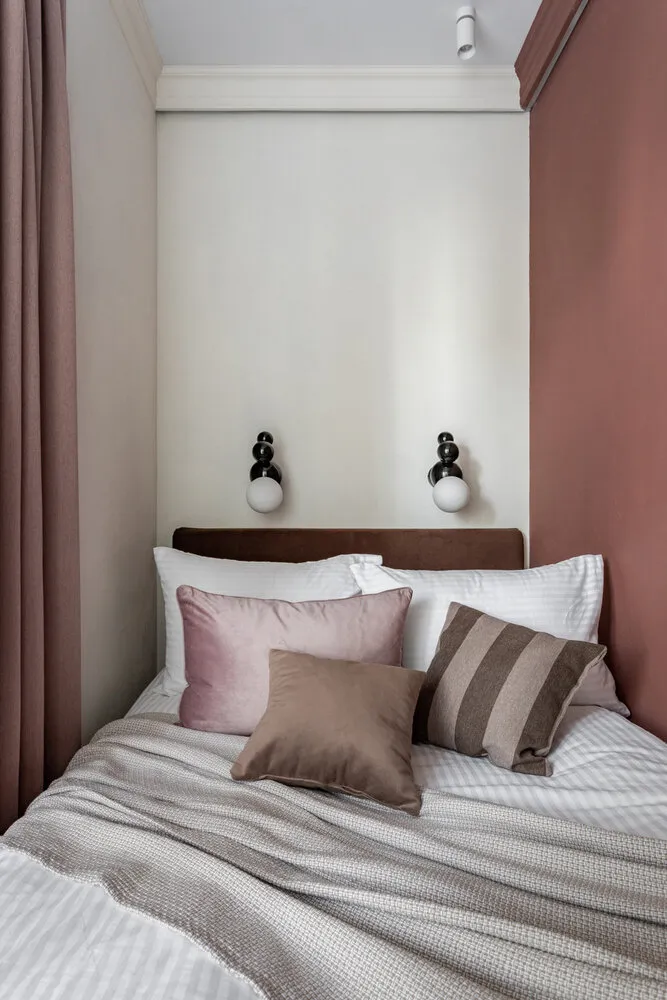
Unusual Interior in a 24 m² Studio
The designer Nina Simonova faced the challenge of creating an ergonomic interior in a small studio that would stand out among competitors at minimal implementation costs. The layout from the developer remained unchanged, and in the apartment, they managed to fit a kitchen, bedroom, dining area, storage zones, TV and a cozy relaxation spot on the balcony along with a combined bathroom.
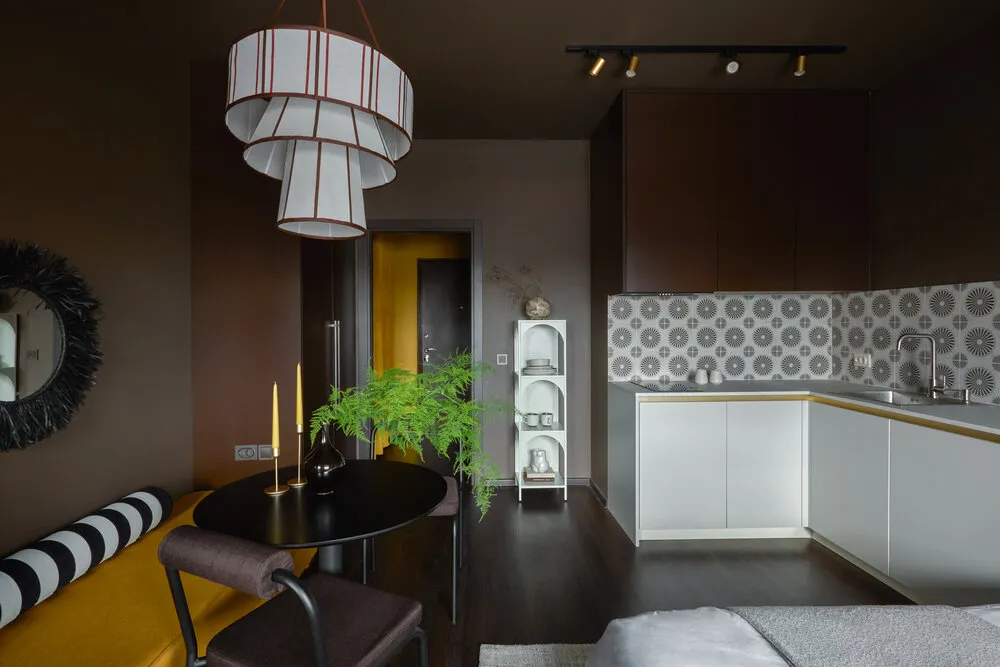
Design: Nina Simonova
The designer chose rich colors: the walls were painted in a chocolate shade that harmonizes with dark laminate. The ceiling is also in wall color, which visually lifts it and adds depth. The mood of St. Petersburg is conveyed through details: the tile on the kitchen backsplash reminds of palace patterns, and the shelf with arches, like in courtyards, adds authenticity and connects the interior to the city's history.
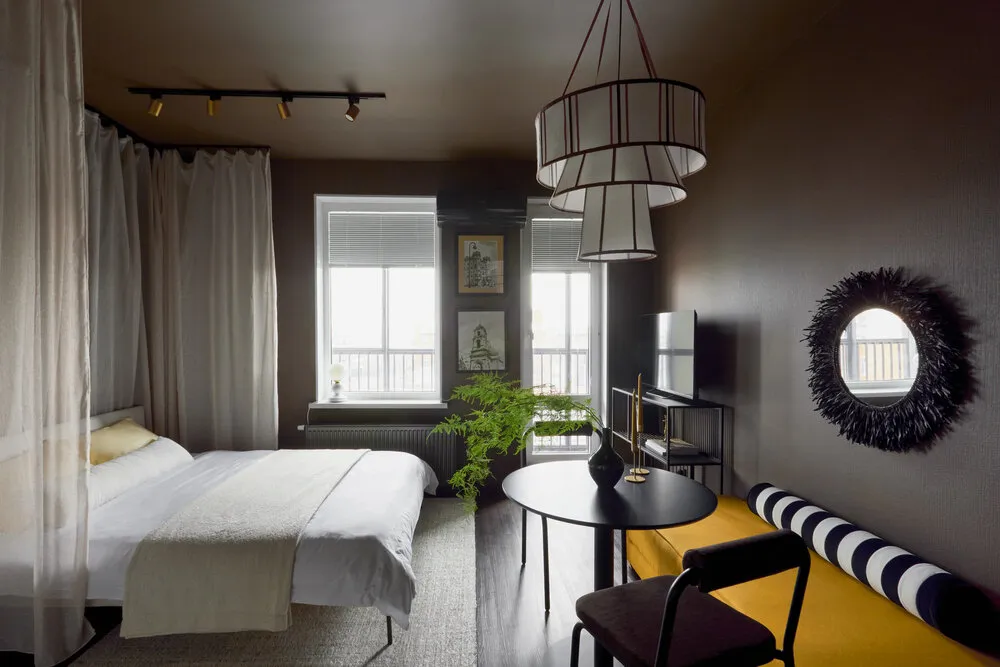
Design: Nina Simonova
As you can see, even the most compact housing can turn into an impressive interior with practical solutions and unusual accents. These studios offer comfortable living, relaxation and work despite their modest size.
More articles:
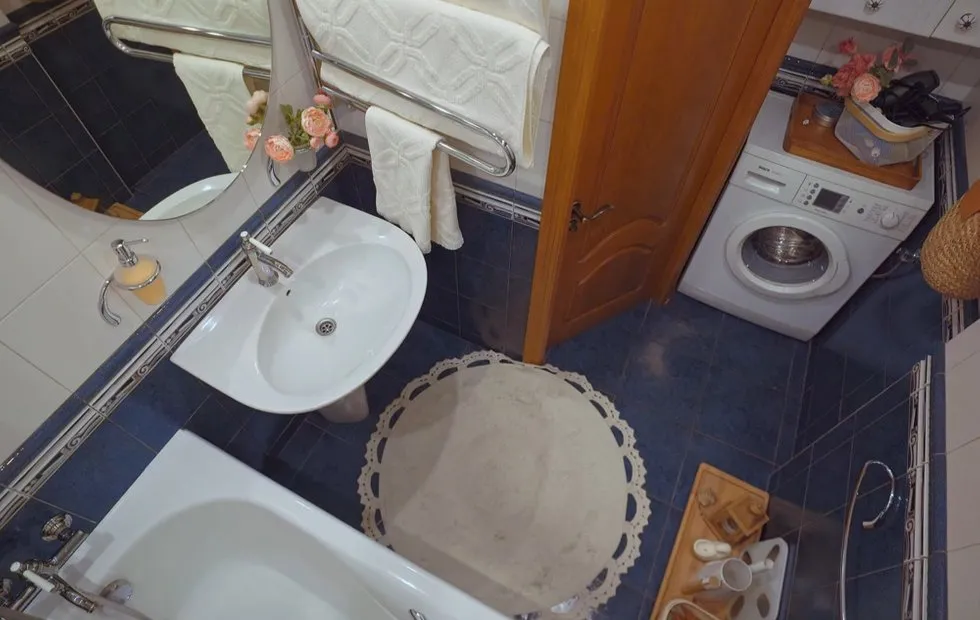 Bathroom in Panel House: From Standard Shower to Functional Space
Bathroom in Panel House: From Standard Shower to Functional Space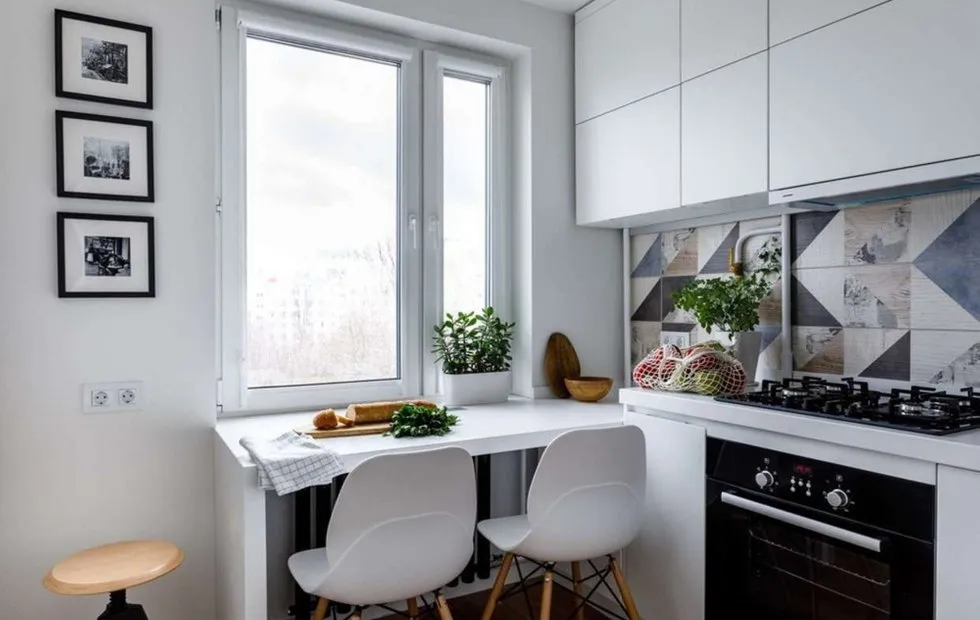 5 Square Meters of Kitchen: How to Get the Functionality of 10-Meter Space
5 Square Meters of Kitchen: How to Get the Functionality of 10-Meter Space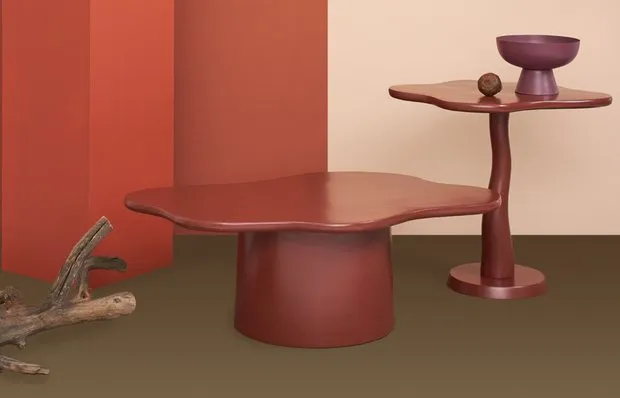 Trendy Furniture, Decor and Textiles: 10 Finds
Trendy Furniture, Decor and Textiles: 10 Finds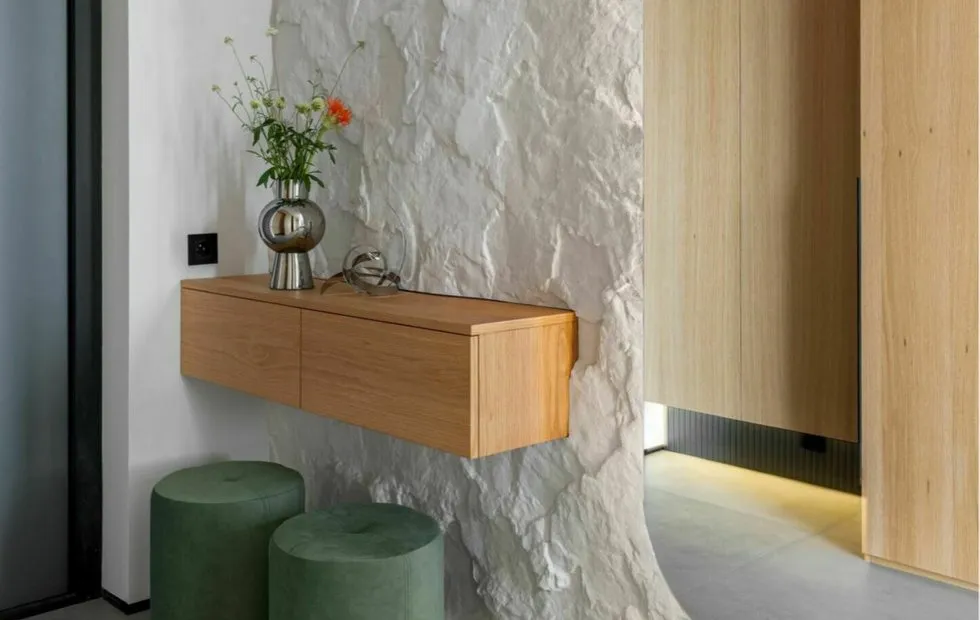 Narrow Corridor: 8 Tricks That Turn a Passageway 'Penal' into a Stylish Foyer
Narrow Corridor: 8 Tricks That Turn a Passageway 'Penal' into a Stylish Foyer Home Life of Reese Witherspoon: How the Star Balances Career and Motherhood
Home Life of Reese Witherspoon: How the Star Balances Career and Motherhood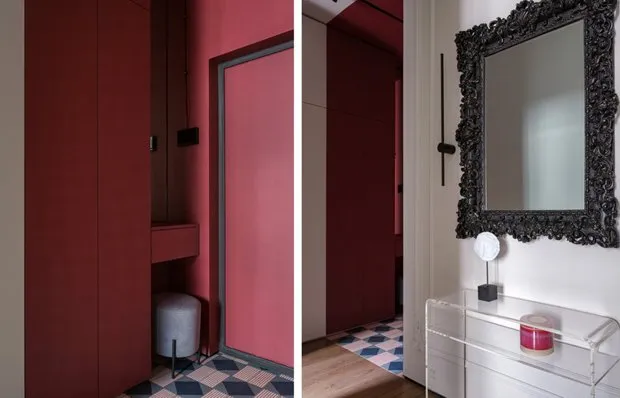 How They Designed a Stunning Entry Hall in a 41 m² Apartment
How They Designed a Stunning Entry Hall in a 41 m² Apartment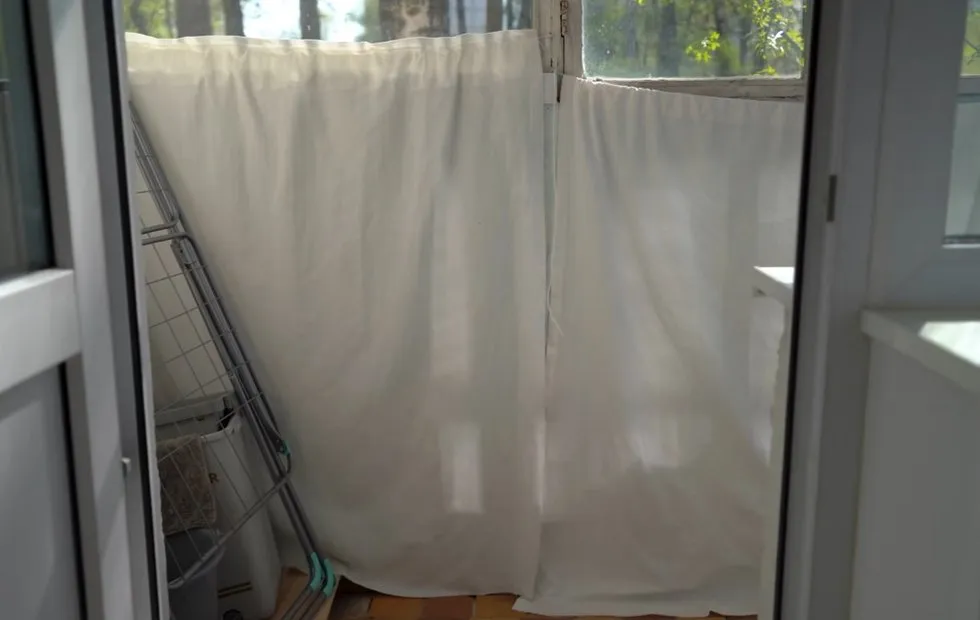 Balcony in a Khrushchyovka: How to Turn 4 Square Meters into an Additional Room
Balcony in a Khrushchyovka: How to Turn 4 Square Meters into an Additional Room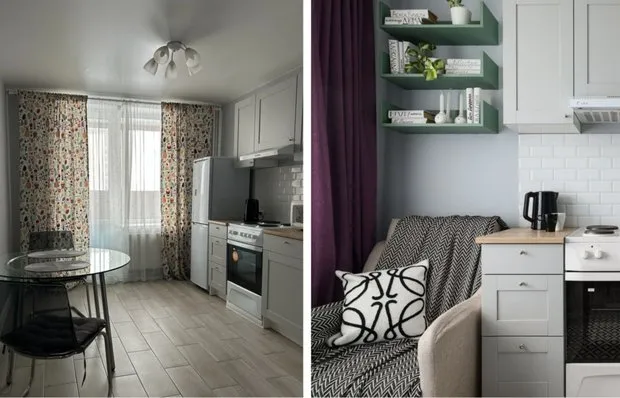 Before and After: How to Budget-Friendly and Stylishly Transform a Kitchen in a 38 sqm Studio Apartment
Before and After: How to Budget-Friendly and Stylishly Transform a Kitchen in a 38 sqm Studio Apartment