There can be your advertisement
300x150
8 Solutions for a Stylish Studio in a Historic House You Can Replicate
How did the designer manage to combine the aesthetics of the past and comfort of the present
Designer Irina Kireeva from DOTS & POINTS studio decorated a 70 sq. m apartment in the legendary House with a Tower on Smolenskaya Square. The interior was designed for a young woman and should also suit her parents in the future. The basis of the design was a light palette, restored architectural details and furniture that highlights the atmosphere of the 1940s–50s.
Here, it was possible to preserve the historical character of the building and add practical solutions for everyday life.
Using Circular Layout
The apartment uses a design approach that allows movement in a circle: from the kitchen, one can go to the bedroom, then to the bathroom and again exit into the living room. This solution provides more freedom of movement and visually expands space. If it's possible to combine adjacent rooms, consider a similar approach—it works beautifully in old houses with spacious corridors and high doors.
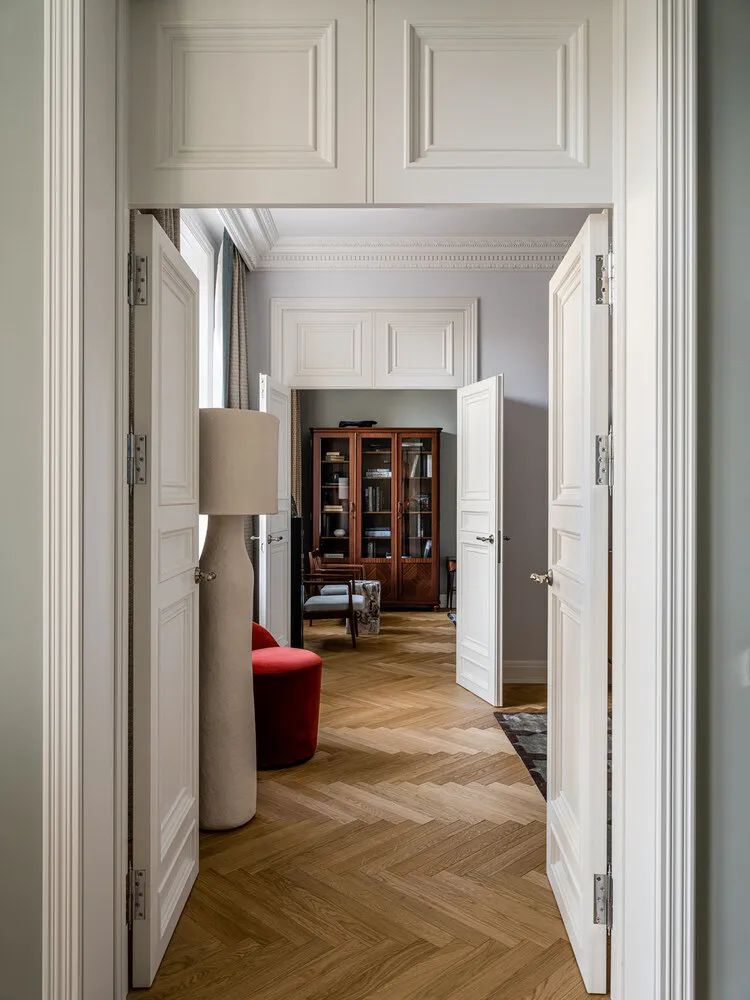
Design: Irina Kireeva
Preserving Moldings and Woodwork Elements
Architectural details are the main value of historical buildings. Here, moldings and wooden elements were restored based on architect Zholtovskiy's archival sketches. Even if part of them is lost, exact copies can be made: this approach helps preserve the spirit of time and makes the interior unique.
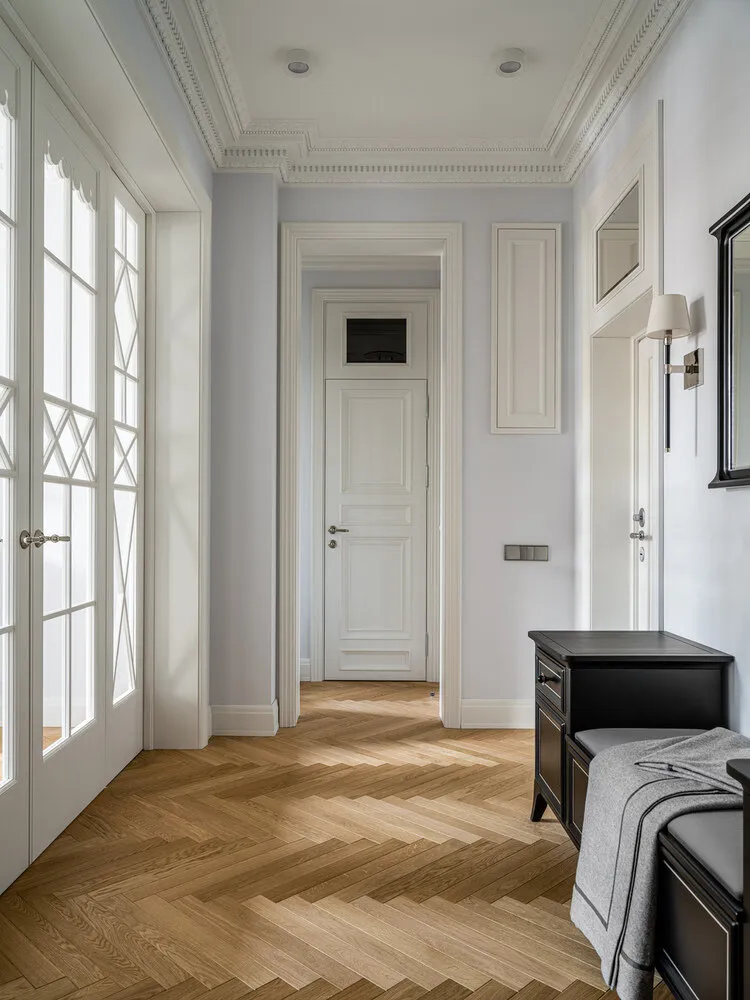
Design: Irina Kireeva
Choosing a Light Palette for the Air
The main background of the apartment is light tones. White and beige reflect light, while high ceilings enhance the airy effect: this matters in mid-20th century houses where windows might be narrow, making accent furniture items look harmonious on this background.
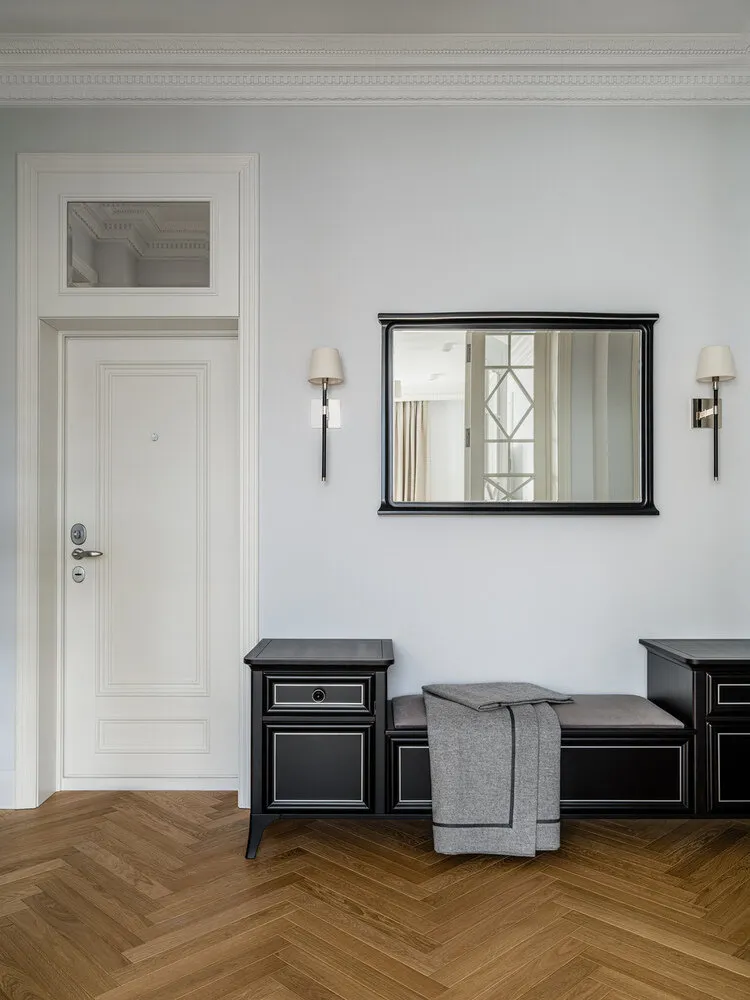
Design: Irina Kireeva
Making the Kitchen Parallel
For a long room, the designer chose parallel placement of kitchen modules to free up the center and place the dining table by the window. This idea works well for narrow kitchens and helps organize a convenient workspace, while the dining area becomes its own cozy corner.
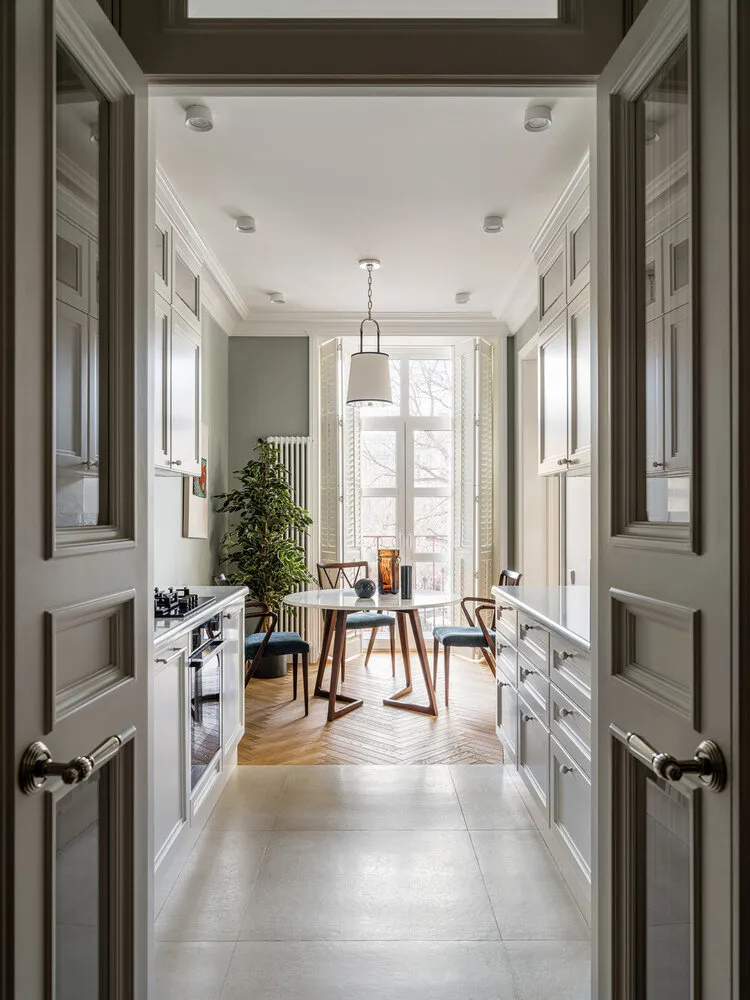
Design: Irina Kireeva
Adding Louvers Instead of Regular Curtains
The kitchen French window is finished with louvered panels that can be fully opened or partially adjusted to control light. This practical and atmospheric solution is rarely seen in urban apartments: louvered windows create a European interior ambiance.
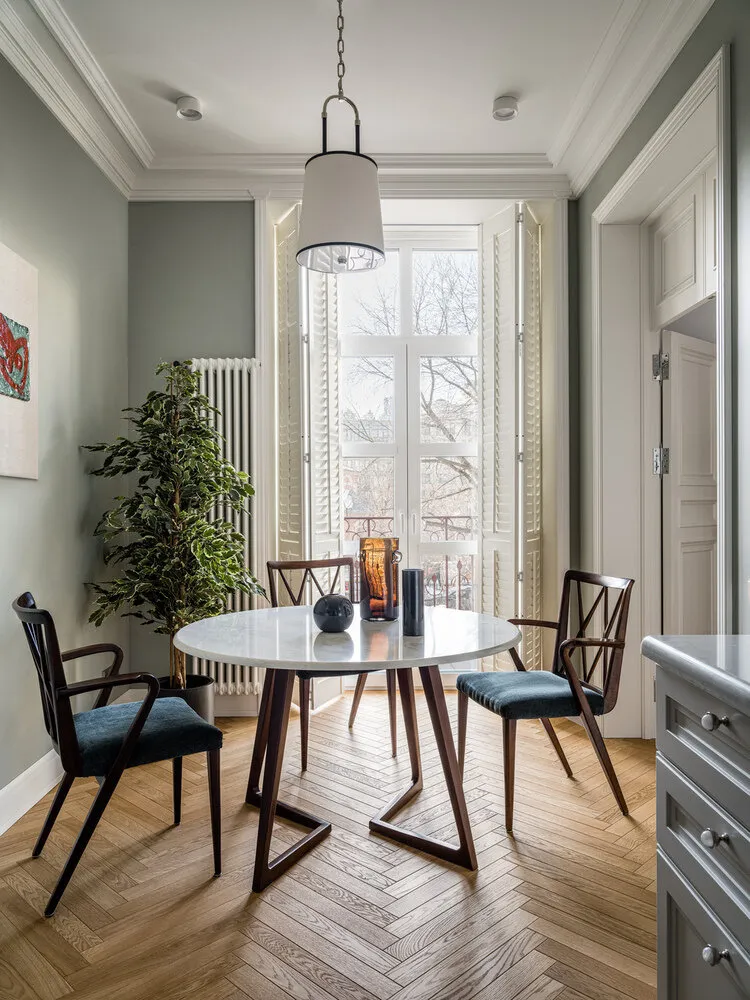
Design: Irina Kireeva
Minimizing Furniture in the Living Room
The living room is decorated in line with the period of the house’s construction: no bulky furniture, only light and mobile pieces. Two armchairs, a console table, and a coffee table create an intimate atmosphere. If you want to maintain aesthetics, avoid overloading the interior: a few expressive items will look better than one large set.
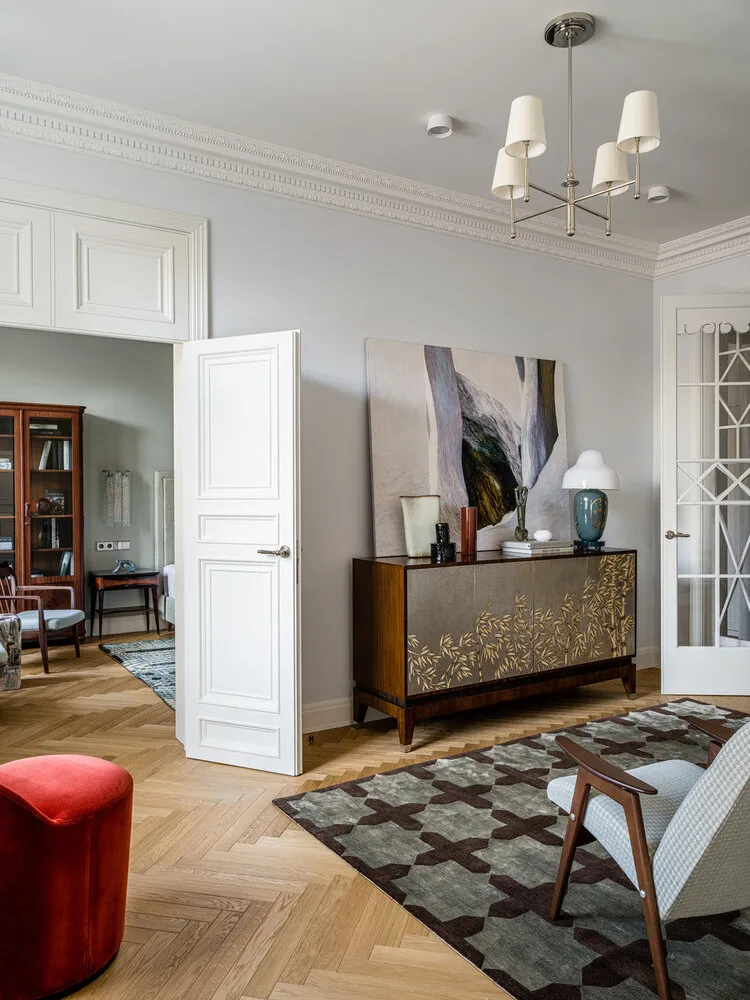
Design: Irina Kireeva
Using Unexpected Accents
The red pouf appeared in the project by accident—it was brought for a photoshoot but stayed. A bright accent against a calm palette brings life to the interior. The approach is easy to replicate: choose one saturated-colored item and let it be the main focus of the room.
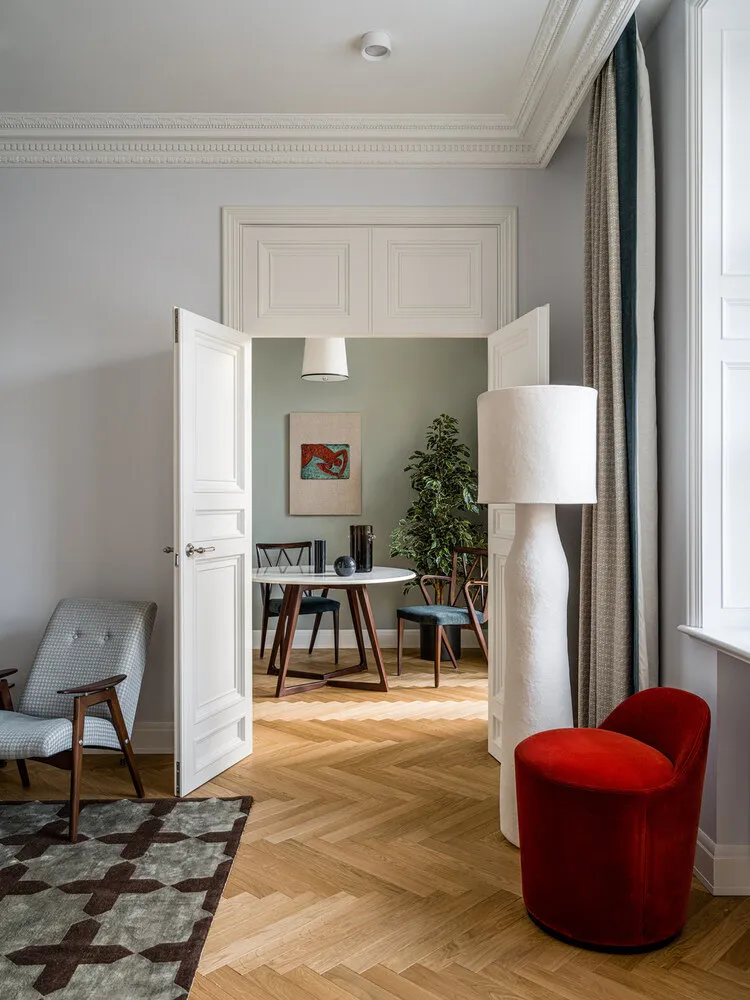
Design: Irina Kireeva
Decorating the Bathroom in Classic Style
The bathroom here is designed simply: white tiles, black accents and a metal vanity unit. Instead of a partition, a textile curtain adds warmth and returns to traditions. The interior will not go out of style and will remain relevant for decades.
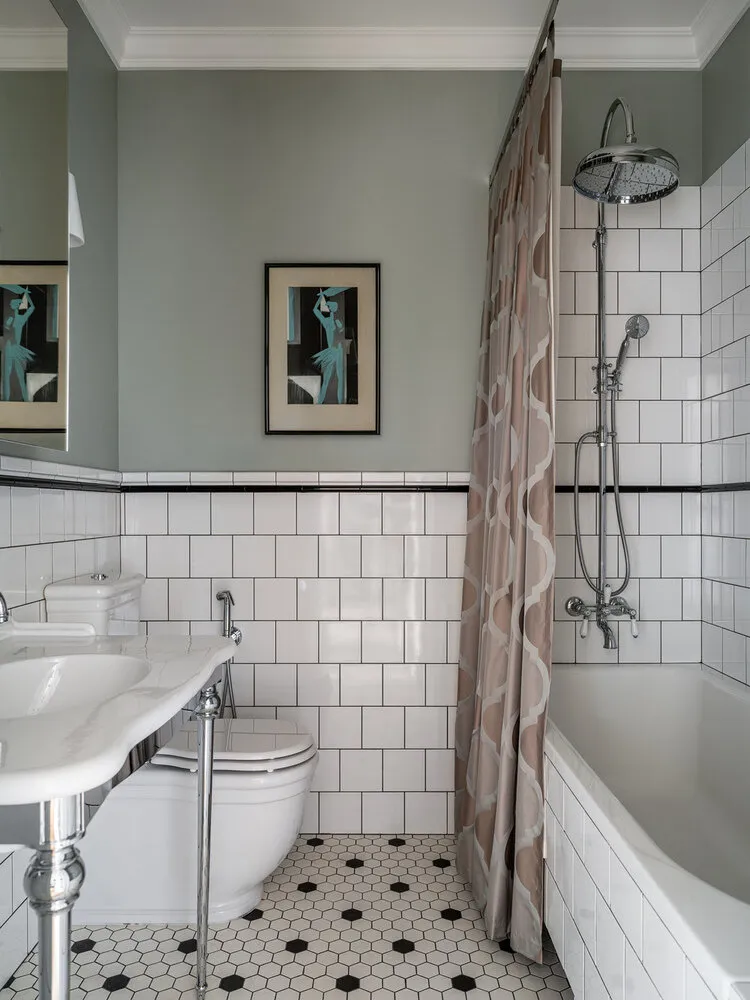
Design: Irina Kireeva
The preservation of historical details, minimalism in furniture and attention to light made the interior both atmospheric and functional. Most of these solutions are easily adaptable for any space.
More articles:
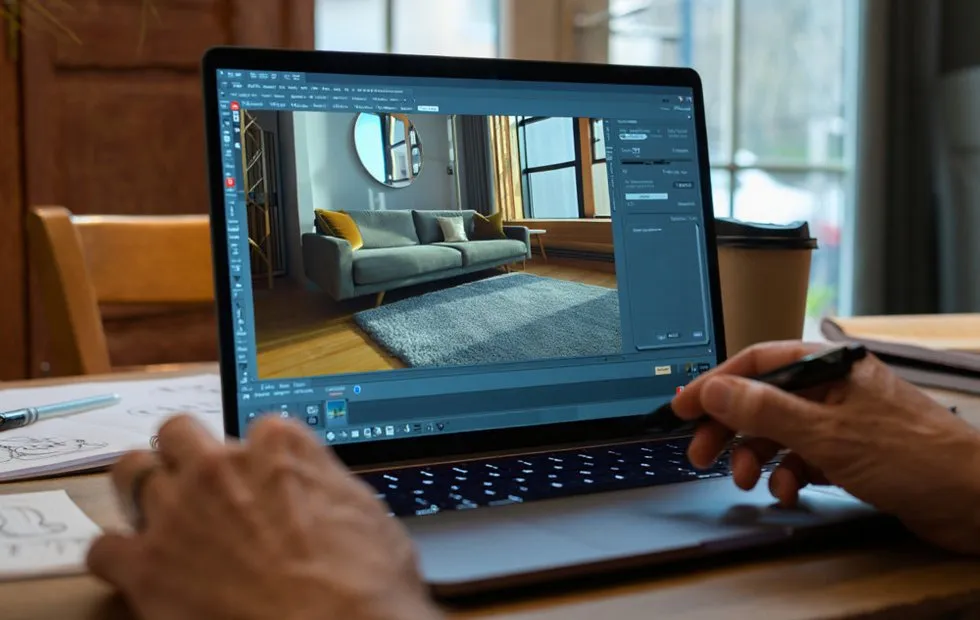 8 Online Services to Help You Plan Interior Design and Avoid Regrets in Reality
8 Online Services to Help You Plan Interior Design and Avoid Regrets in Reality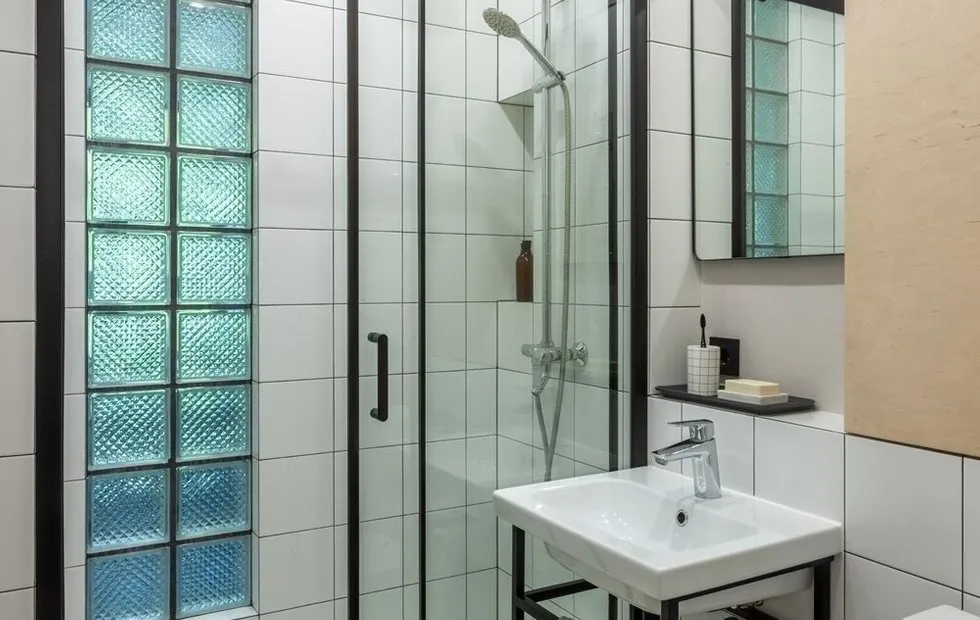 Bathroom in a Khrushchyovka for 50 Thousand Rubles: 8 Tips for Budget Transformation
Bathroom in a Khrushchyovka for 50 Thousand Rubles: 8 Tips for Budget Transformation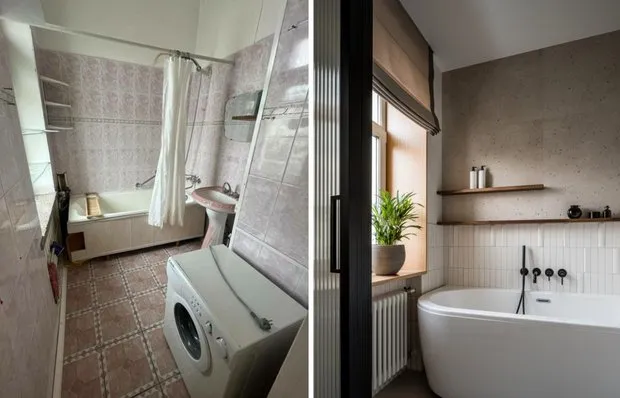 Before and After: Amazing Bathroom Renovation in a Stalin-era Apartment
Before and After: Amazing Bathroom Renovation in a Stalin-era Apartment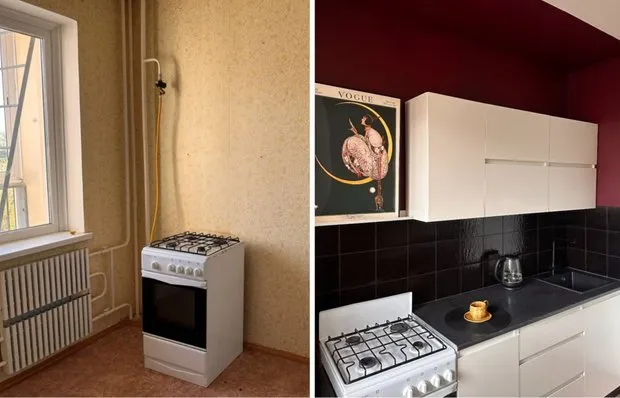 Before and After: How They Transformed a 37 m² Panel Apartment Budget-Friendly with Developer Finish
Before and After: How They Transformed a 37 m² Panel Apartment Budget-Friendly with Developer Finish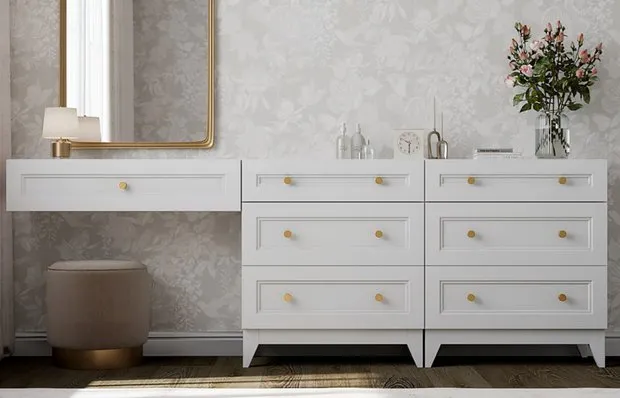 Stylish Light Furniture for Bedroom and Living Room: 10 Trendy Finds
Stylish Light Furniture for Bedroom and Living Room: 10 Trendy Finds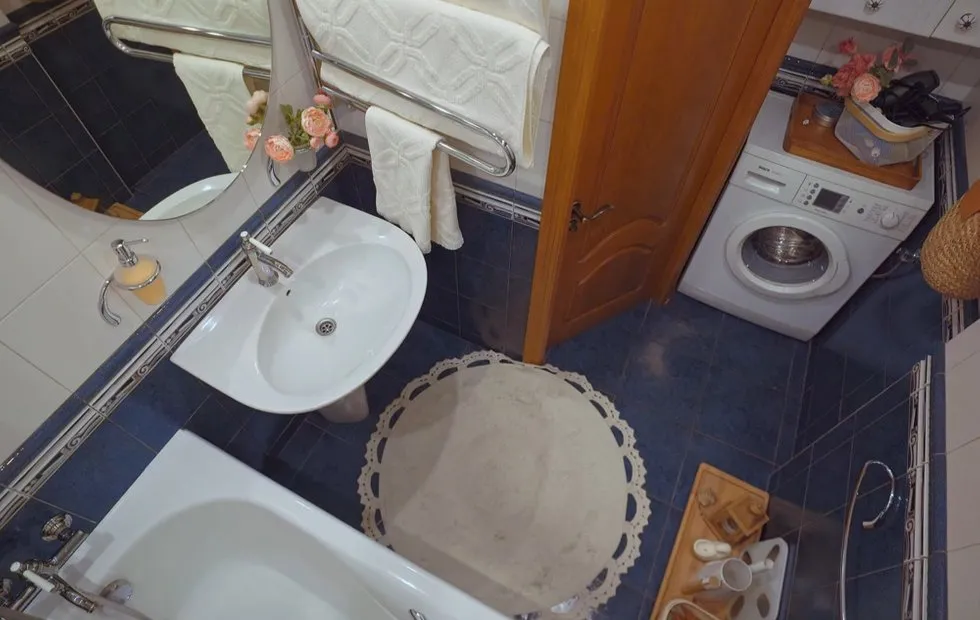 Bathroom in Panel House: From Standard Shower to Functional Space
Bathroom in Panel House: From Standard Shower to Functional Space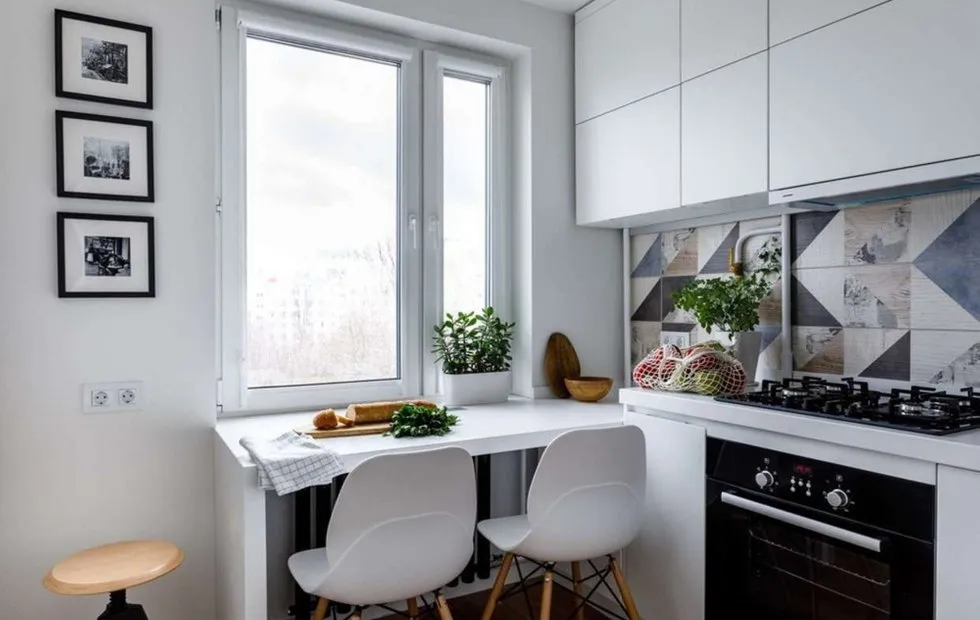 5 Square Meters of Kitchen: How to Get the Functionality of 10-Meter Space
5 Square Meters of Kitchen: How to Get the Functionality of 10-Meter Space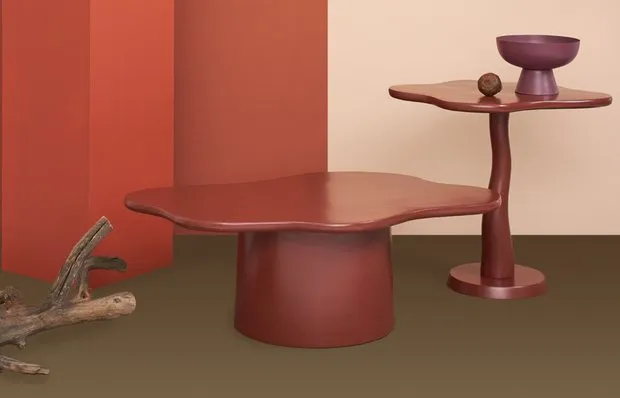 Trendy Furniture, Decor and Textiles: 10 Finds
Trendy Furniture, Decor and Textiles: 10 Finds